本文由 OMGEVING 授权mooool发表,欢迎转发,禁止以mooool编辑版本转载。
Thanks OMGEVING for authorizing the publication of the project on mooool, Text description provided by OMGEVING.
OMGEVING:Het Zomerhuis一直以来都是重要的聚会场所,它由一个酿酒师家族于1936年建立,最初包含一个室外泳池和一个啤酒店。长期以来,Het Zomerhuis已成为斯泰克讷当地及周边的热门景点。令人遗憾的是,1990年场地上的活动被中断开展,随着时间推移场地也逐渐破败。自2008年起,该场地归属市政当局所有。
OMGEVING: For many years, Het Zomerhuis was an important meeting venue for many Stekenaars. It was established in 1936 by a brewer’s family and originally consisted of an outdoor swimming pool and a brasserie. For a long time, Het Zomerhuis was a popular attraction for Stekene and the surrounding area, but in 1990, the activities ceased and the site fell into disrepair. Since 2008, the municipality has owned the site.
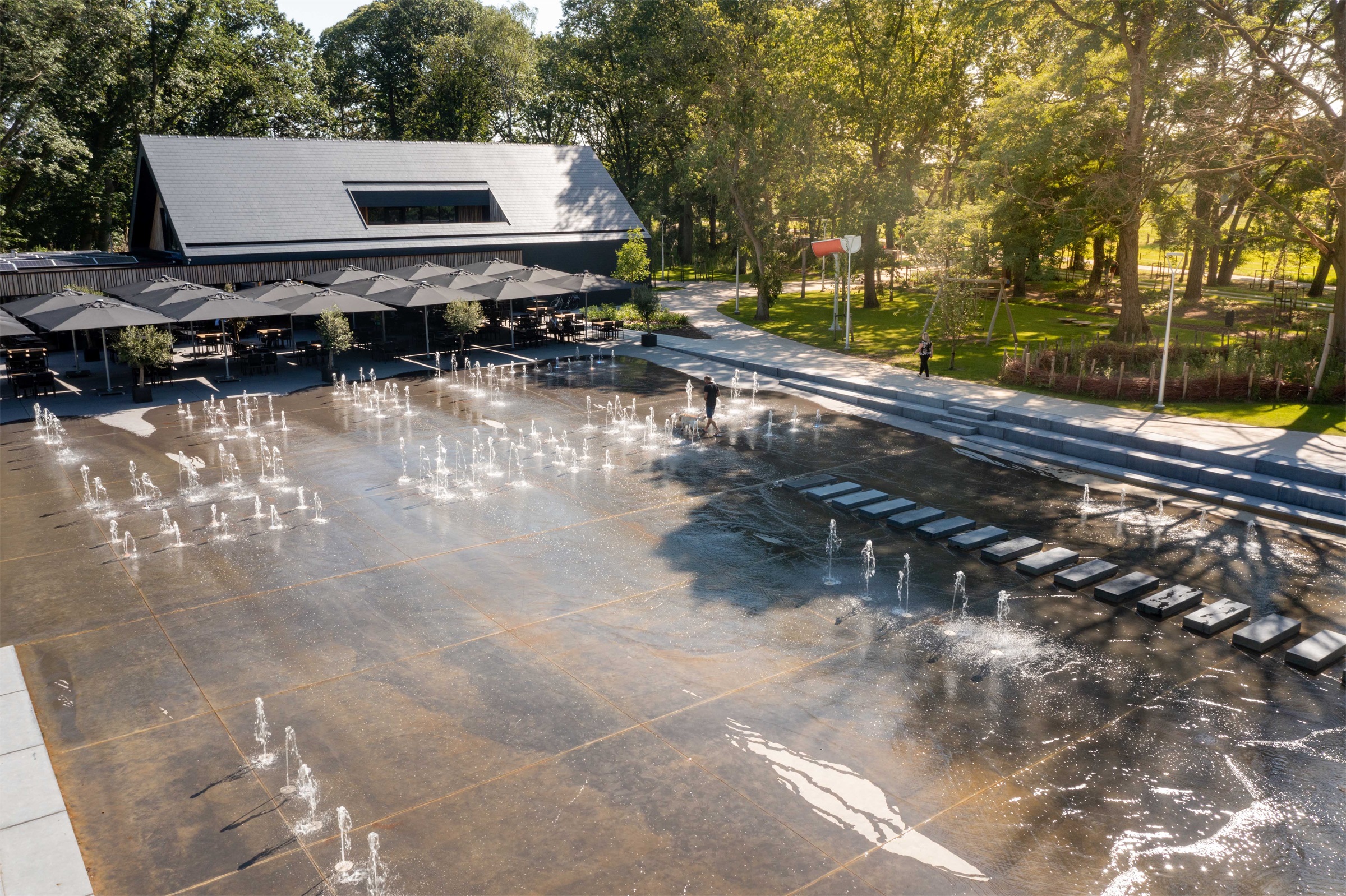
▼场地原貌 Historical picture
▼项目视频 Het Zomerhuis Stekene 2021 – Luchtbeelden
在市政当局的领导下,OMGEVING开始对该场地进行更新改造。曾经的娱乐区被改造成一个自然公园,原来的泳池在这里焕然一新。泳池的大体结构被保留下来,新增了长座位区、水上游戏元素和喷泉迷宫,这里又再次成为公园的核心。有餐饮功能的新展馆、露台附近的水元素、引人入胜的公园小径和各种娱乐元素为公园增添了魅力,确保该公园在当地的公共空间中发挥重要作用。
The former recreation area was transformed into a natural park in which the former swimming pool was given a new lease of life. By retaining the configuration of the swimming pool, but adapting the filling with long seating areas, a water play element and a fountain maze, the place has once again been given a central role in the park. A new pavilion with catering facilities, the water element near the terrace, inviting park paths and various play elements increase the attractiveness of the park and ensure that the park plays an important role in Stekene’s public space.
▼场地鸟瞰 Site aerial
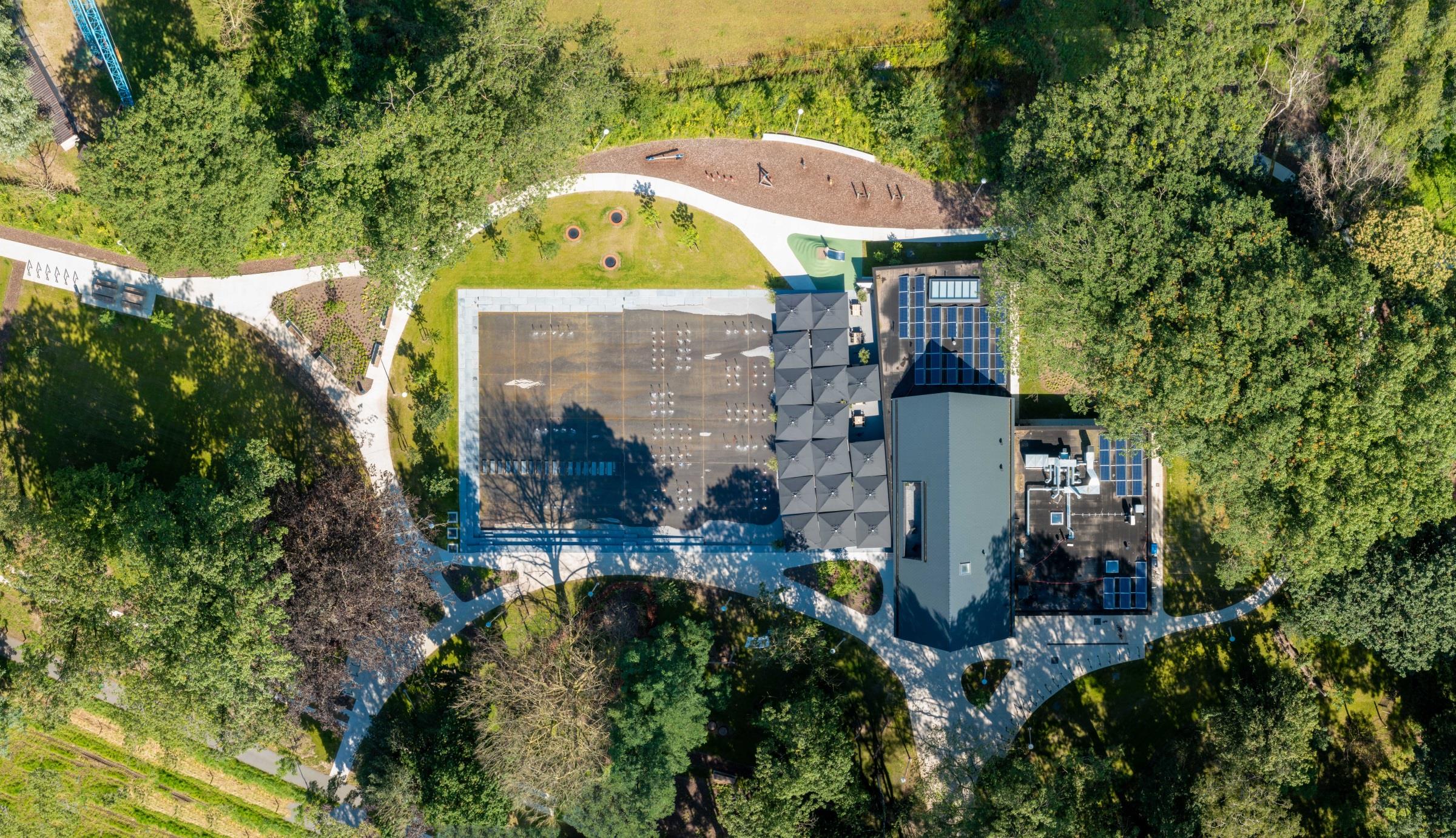
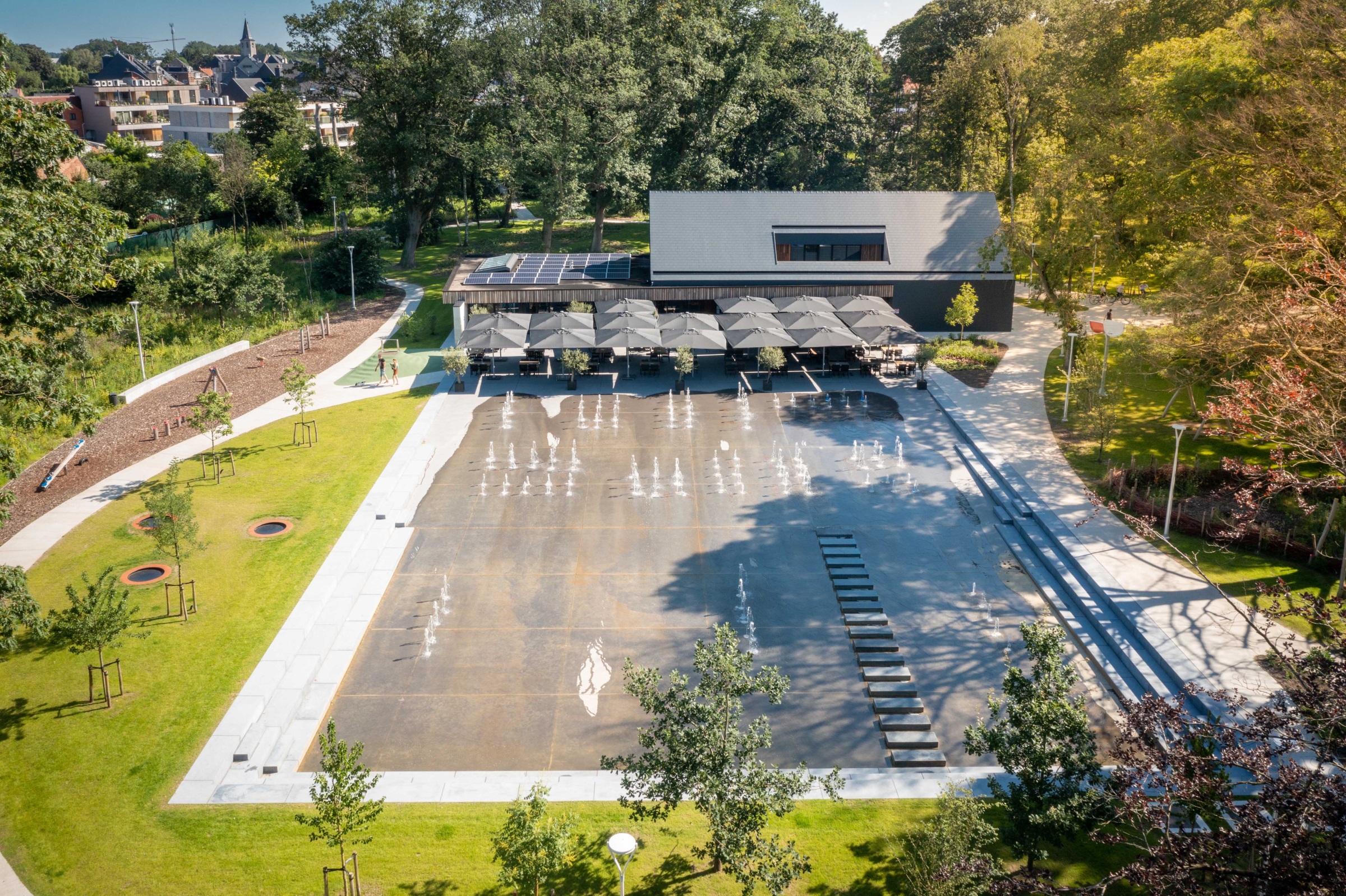
▼改造后的泳池区成为水广场 The former swimming pool was given a new lease of life
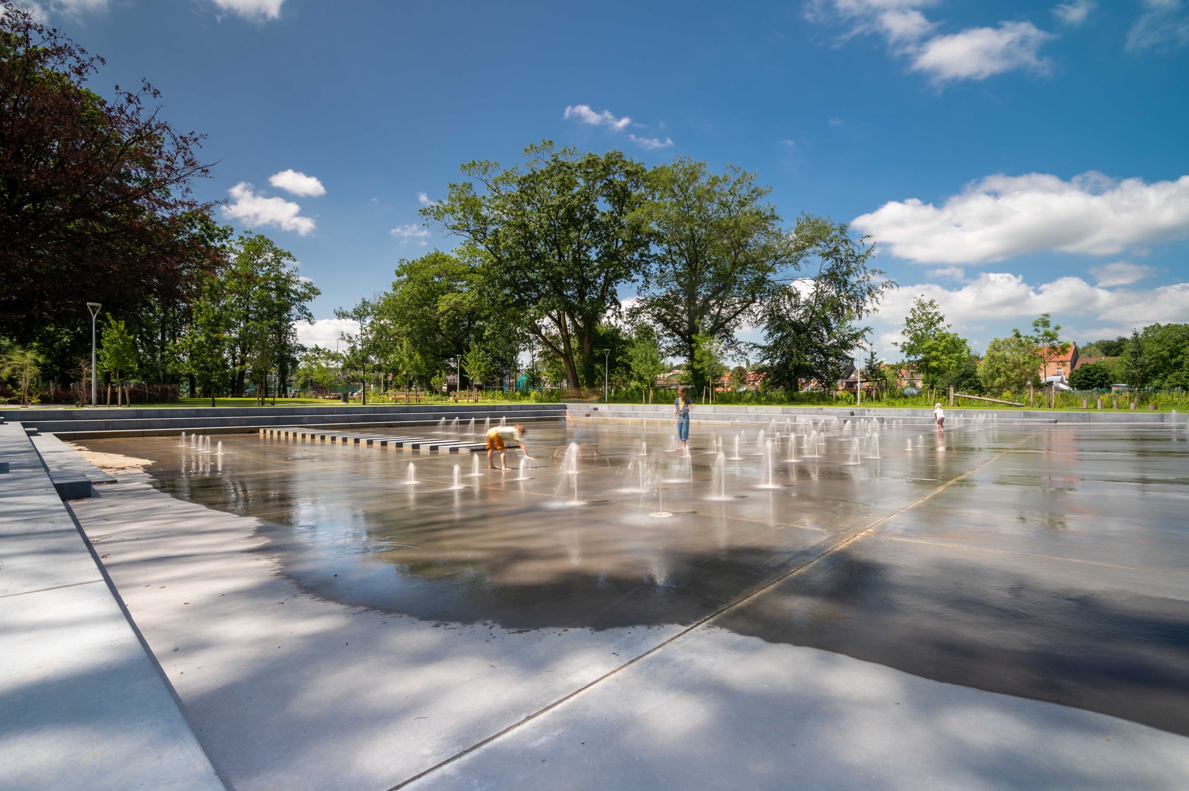
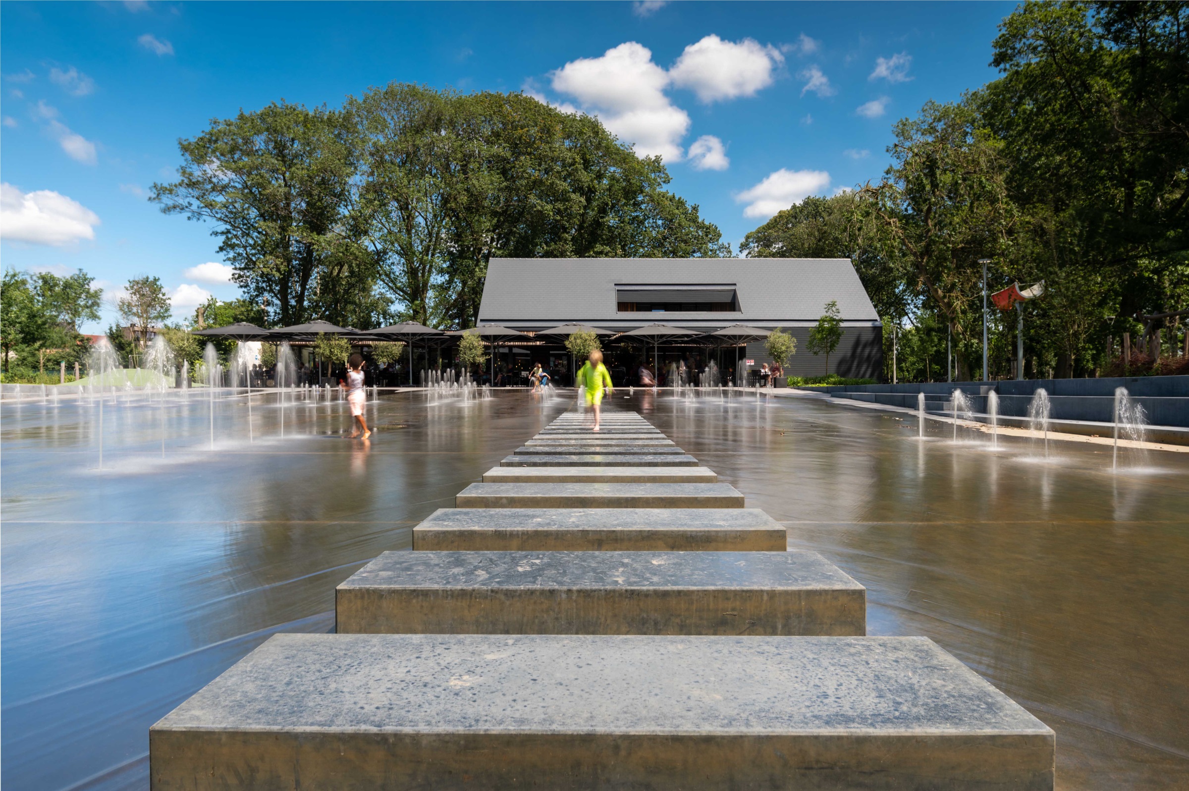
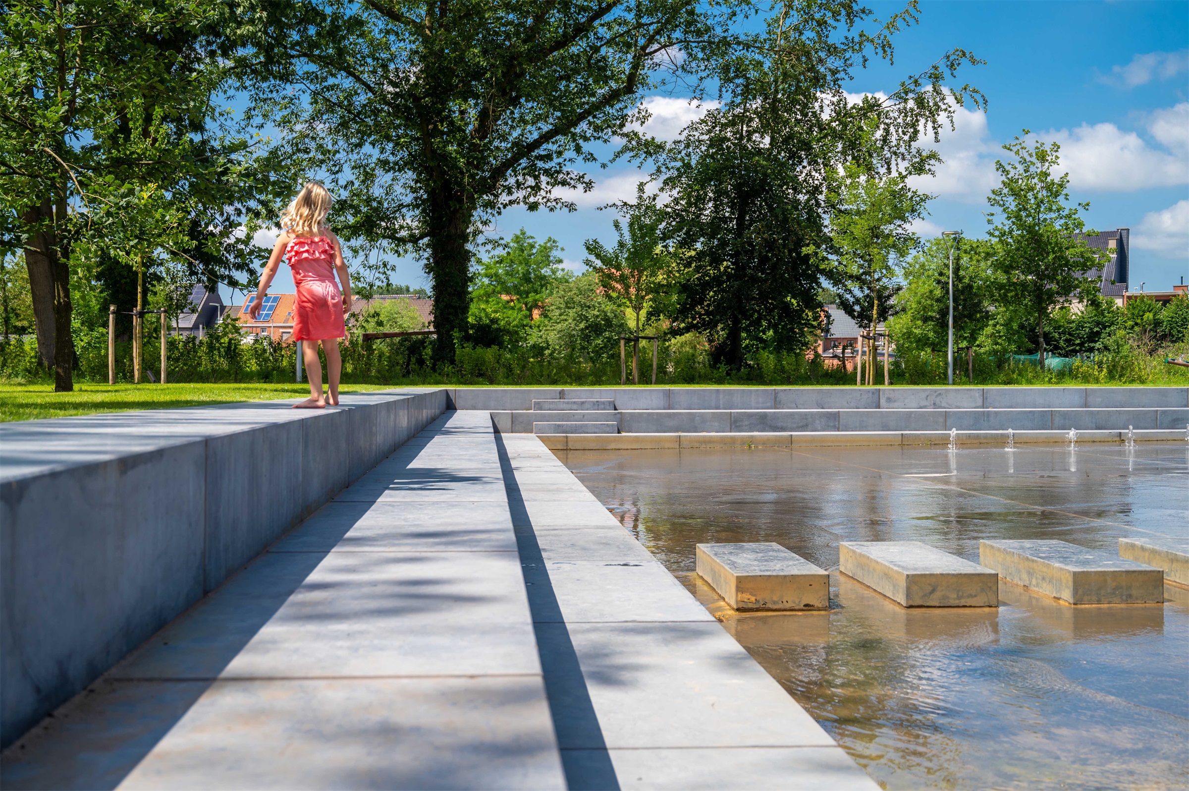
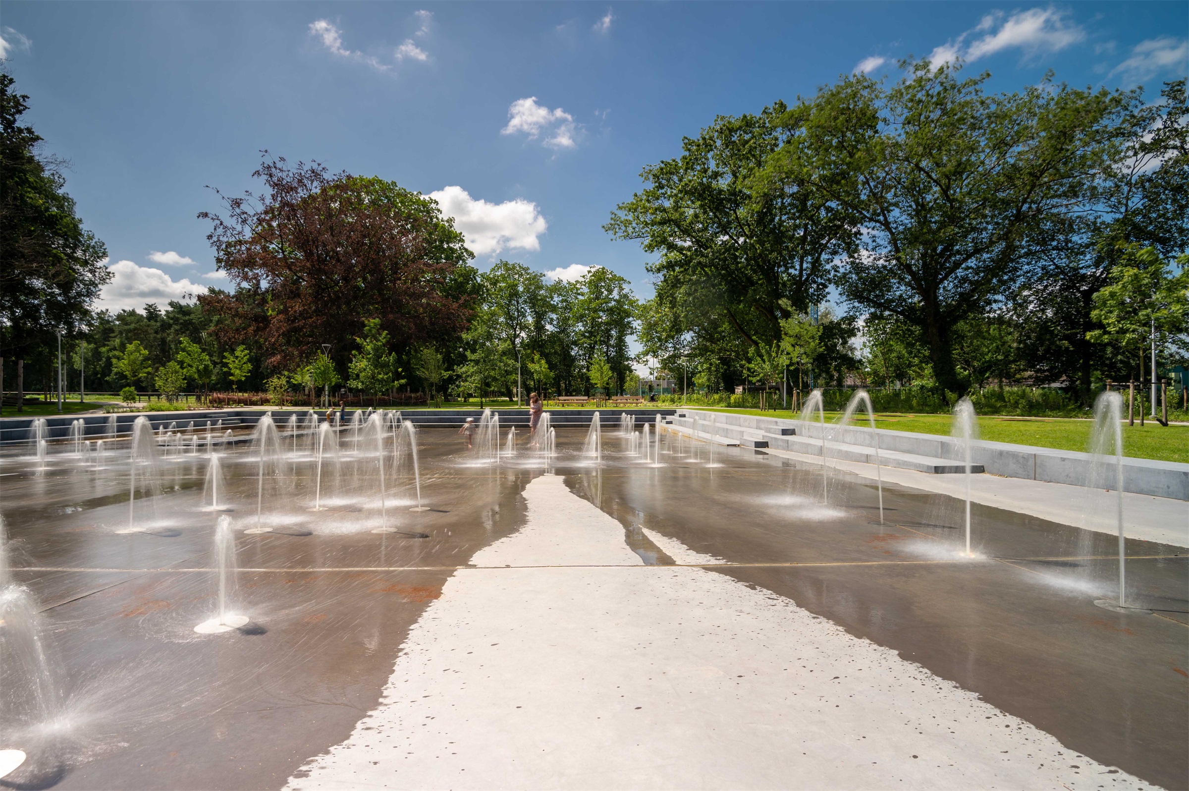
▼草地游乐区 Play elements
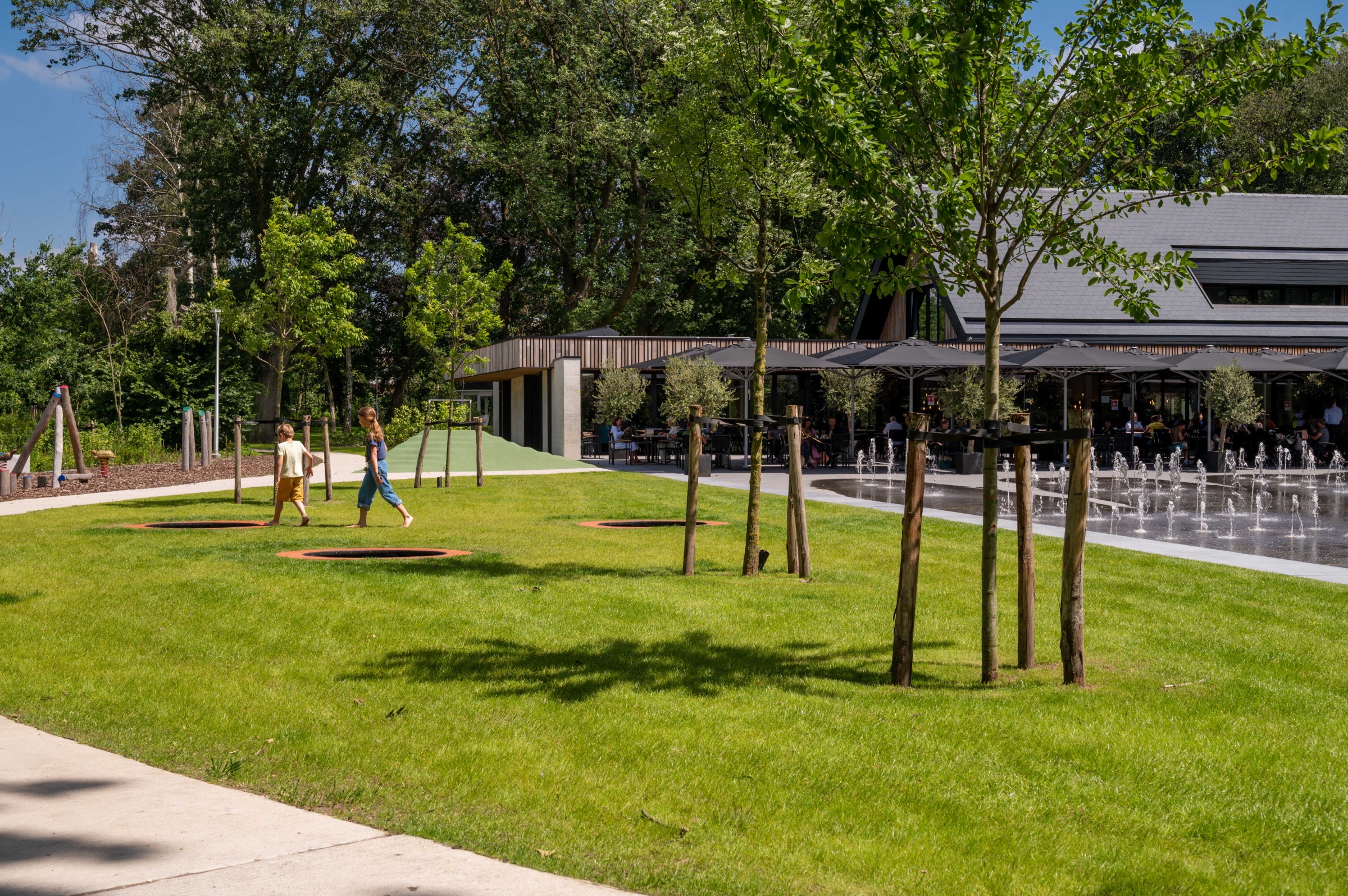
▼公园小径 Inviting park paths
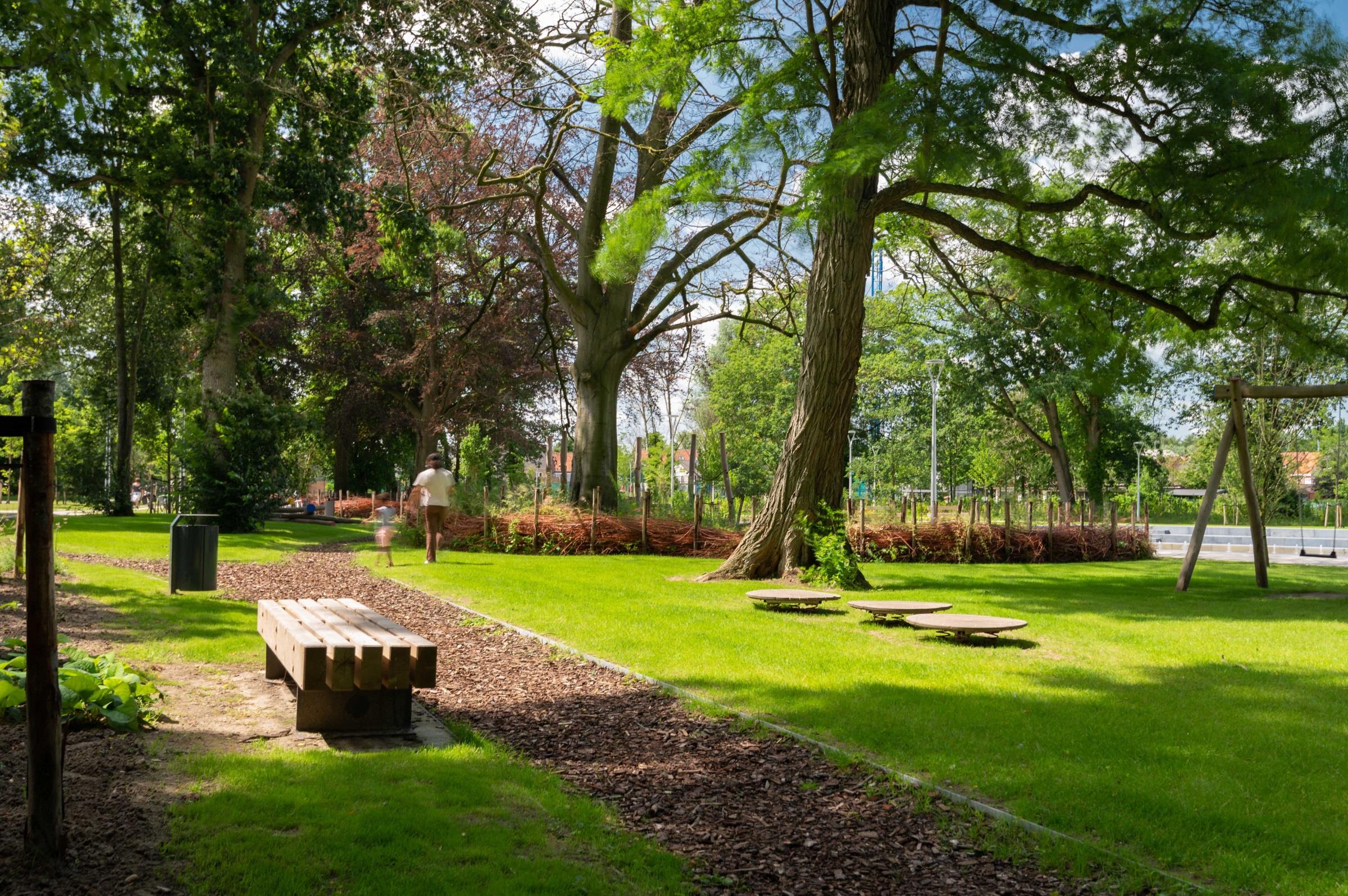
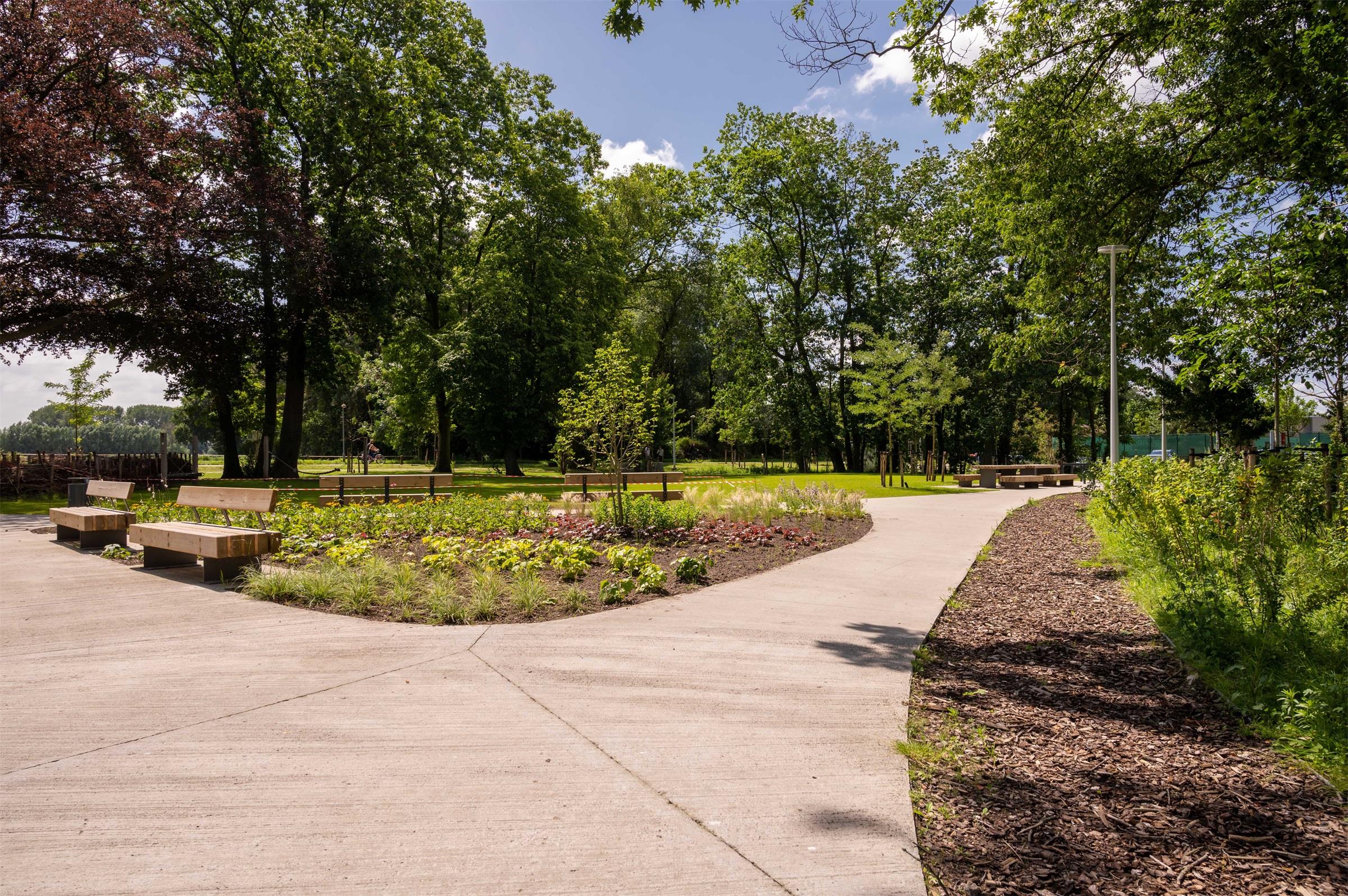
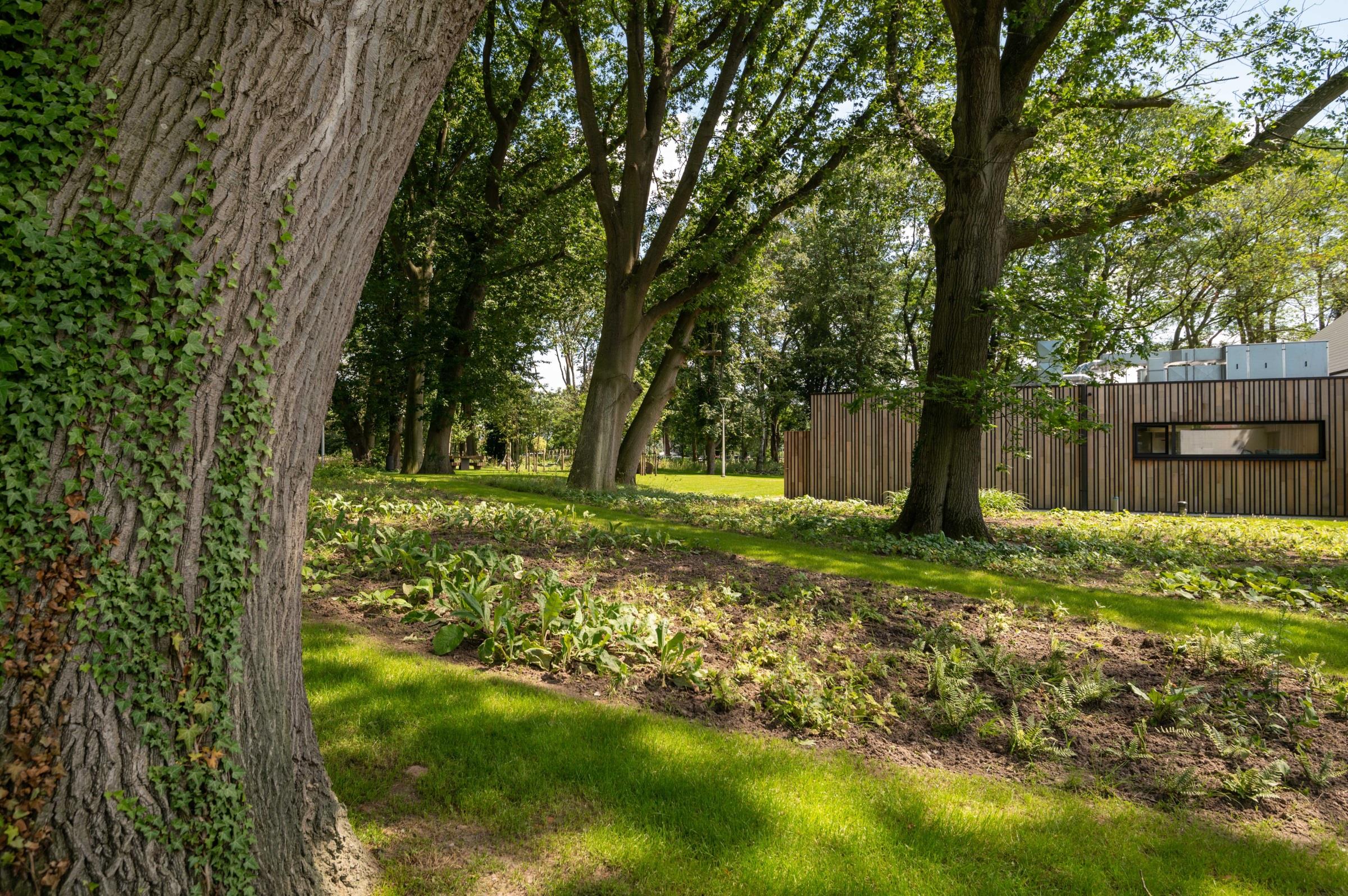
▼鸟瞰效果 Aerial view
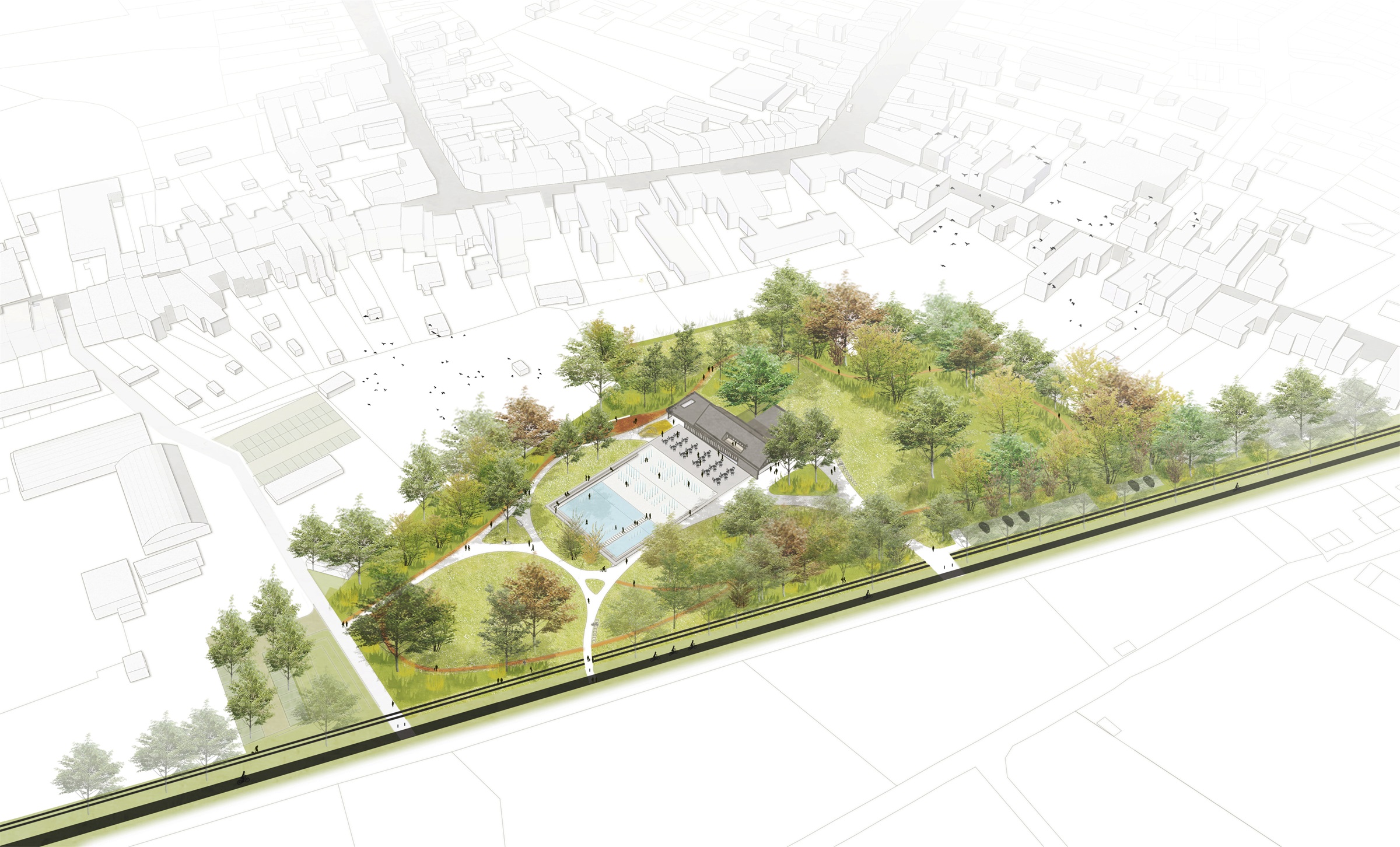
▼平面图 Plan
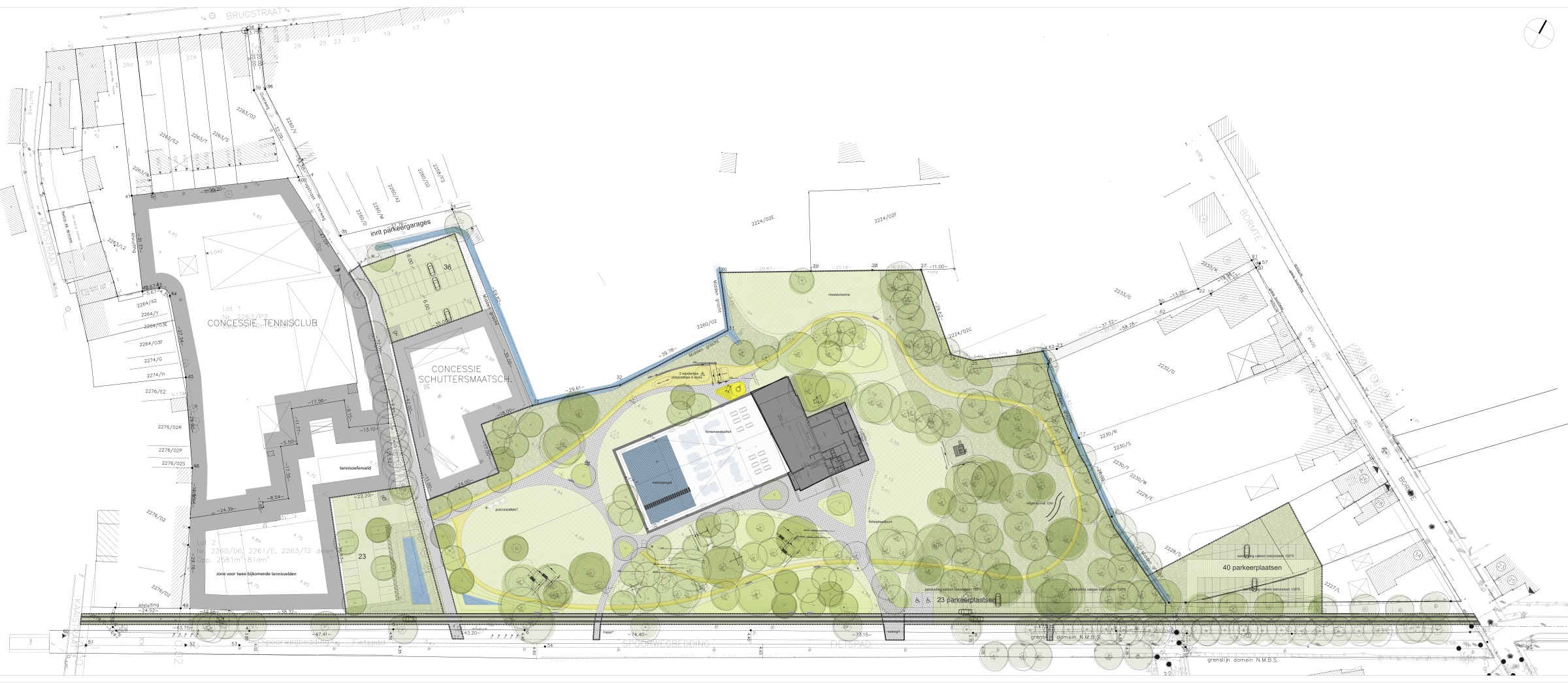
OMGEVING设计团队:Joke Vande Maele, Tompy Hoedelmans, Wolfs Rysbrack, Floris Gerits
i.c.w. : Atelier Ruimtelijk Advies
总承包:Verbruggen bvba
分包商:Aquafontal
设计时间:2018
完成时间:2021
面积:3 公顷
摄影:Tim Delmoitie
Design team OMGEVING: Joke Vande Maele, Tompy Hoedelmans, Wolfs Rysbrack, Floris Gerits
i.c.w. : Atelier Ruimtelijk Advies
Main contractor: Verbruggen bvba
Sub contractors: Aquafontal
Date of design: 2018
Date of completion: 2021
Size: 3 hectares
Photography: Tim Delmoitie
审稿编辑 Hongyu
更多 Read more about: OMGEVING


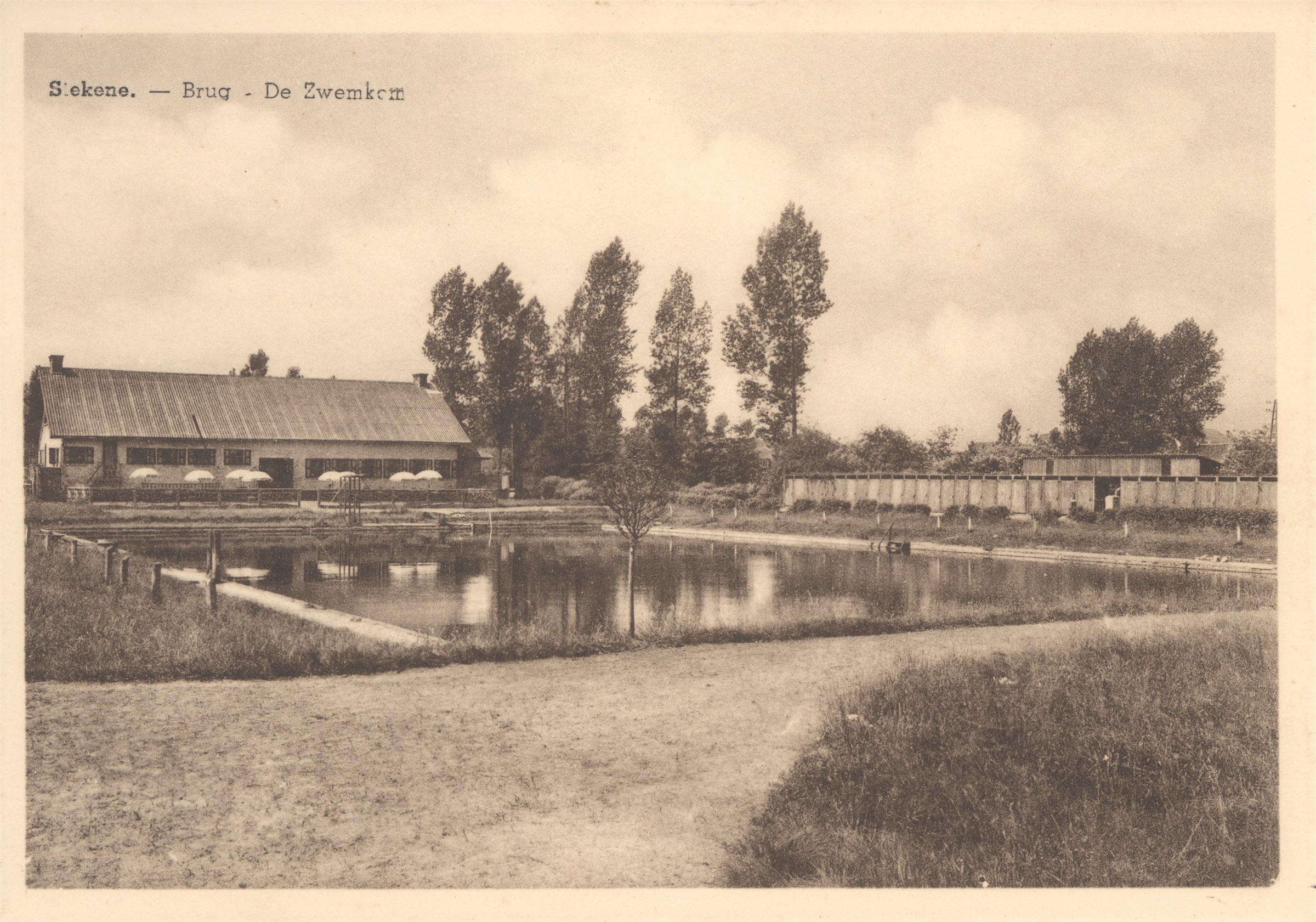


0 Comments