本文由 Studio Mapos 授权mooool发表,欢迎转发,禁止以mooool编辑版本转载。
Thanks Studio Mapos for authorizing the publication of the project on mooool, Text description provided by Studio Mapos.
Studio Mapos:历史悠久的汉普顿,在过去的一个半世纪里,以独有的特色日光和引人入胜的风景吸引着各地的艺术家们来到长岛南叉的这一地区,他们在这里的作品包括了现代主义美术和建筑的重要组成部分。然而最近,汉普顿的诱惑力超过了它的承受范围——涌现出麻木不仁的住宅开发、混乱的交通和闻名全国的炫耀风。当一个长期与我们合作的客户要求我们考虑创建一个俯瞰佩克尼克湾的多代家庭静修场所后,我们发起了这场关于保护汉普顿历史特色,同时适应21世纪生活的规模和精致的对话。
Studio Mapos:The Hamptons enjoys a storied past. Unique daylight and compelling landscapes have drawn artists to this part of Long Island’s South Fork for the last century and a half, and their work here includes an important body of modernist fine art and architecture. Yet more recently, the Hamptons’ allure has outsized its capacity—sprouting insensitive residential development, snarled traffic, and a national reputation for showing off. When a longtime Mapos client asked us to consider creating a multi-generational family retreat overlooking the Peconic Bay, we initiated dialogue about preserving the Hamptons’ historic character while accommodating the scale and refinement of 21st-century living.
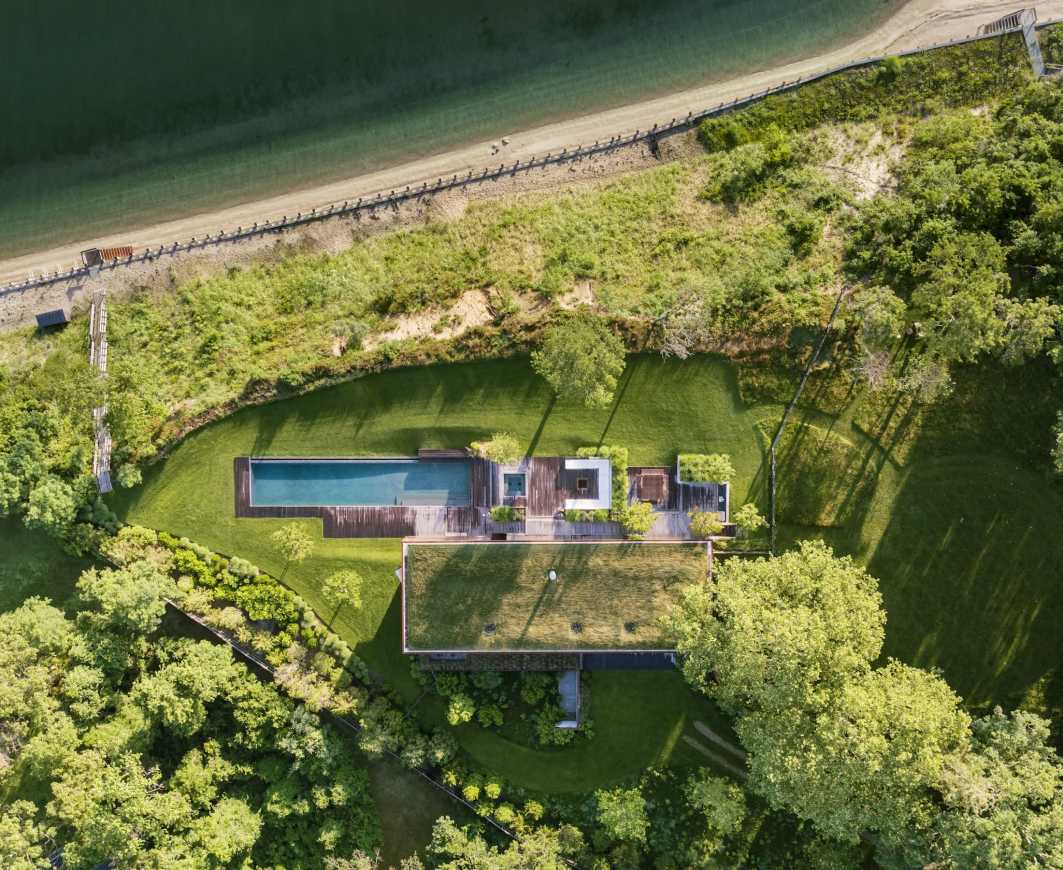
在我们接受这个任务之前,业主夫妻俩已经买下了这个五英亩的崖顶,即佩克尼克湾和古老的森林夹着的其中一片草地。在那段时间里,他们也深深地被这片土地上现存的树木和动物吸引了,尤其是一棵70英尺(约1.83米)高的梧桐树,矗立在草地中央。在我们重申汉普顿的创意和环境遗产的愿景的鼓舞下,这对夫妇要求在场地上留下尽可能少的人为印记。
Prior to assigning this commission to Mapos, the husband and wife had purchased five acres of bluff top, in which the Peconic Bay and old-growth forest sandwich a sliver of meadow. In that time, they had also become deeply enthralled by the property’s existing trees and fauna, particularly a 70 foot tall sycamore standing near the center of the meadow. Emboldened by our vision of reasserting the Hamptons’ creative and environmental legacies, the couple requested a compound that leaves as little imprint on the site as possible.
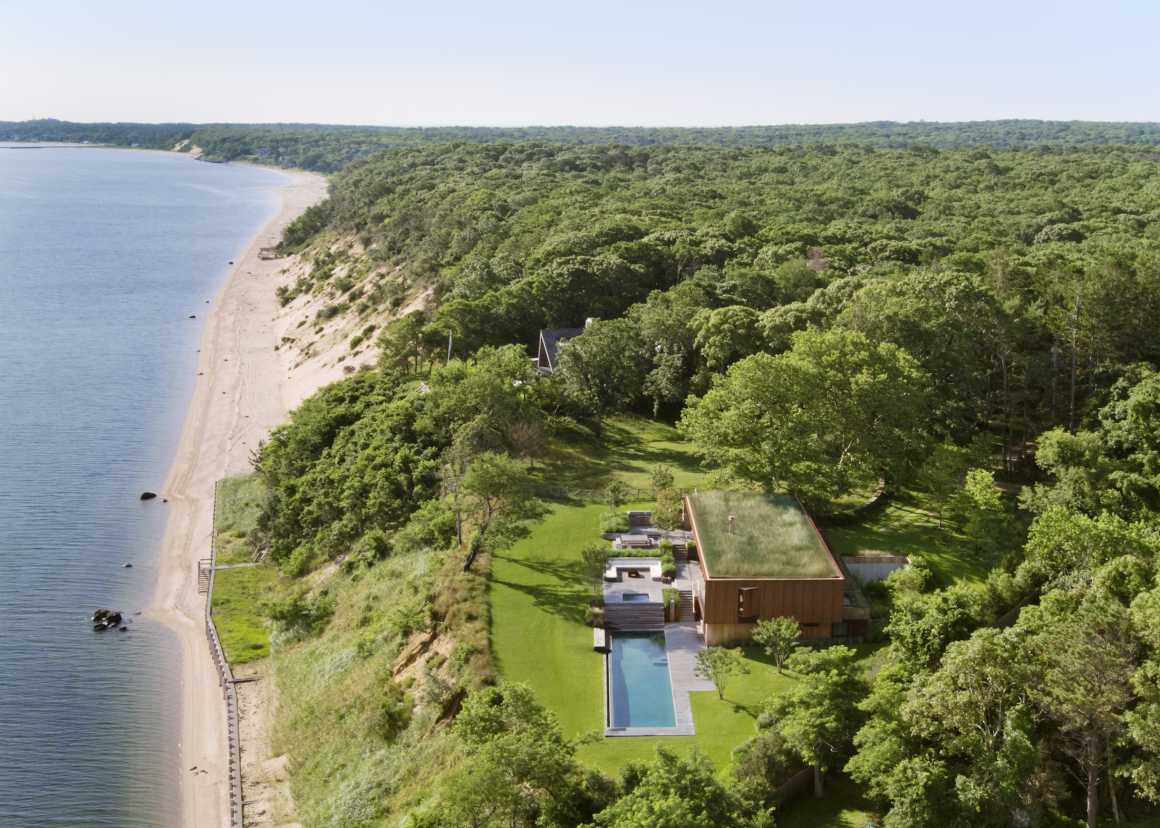
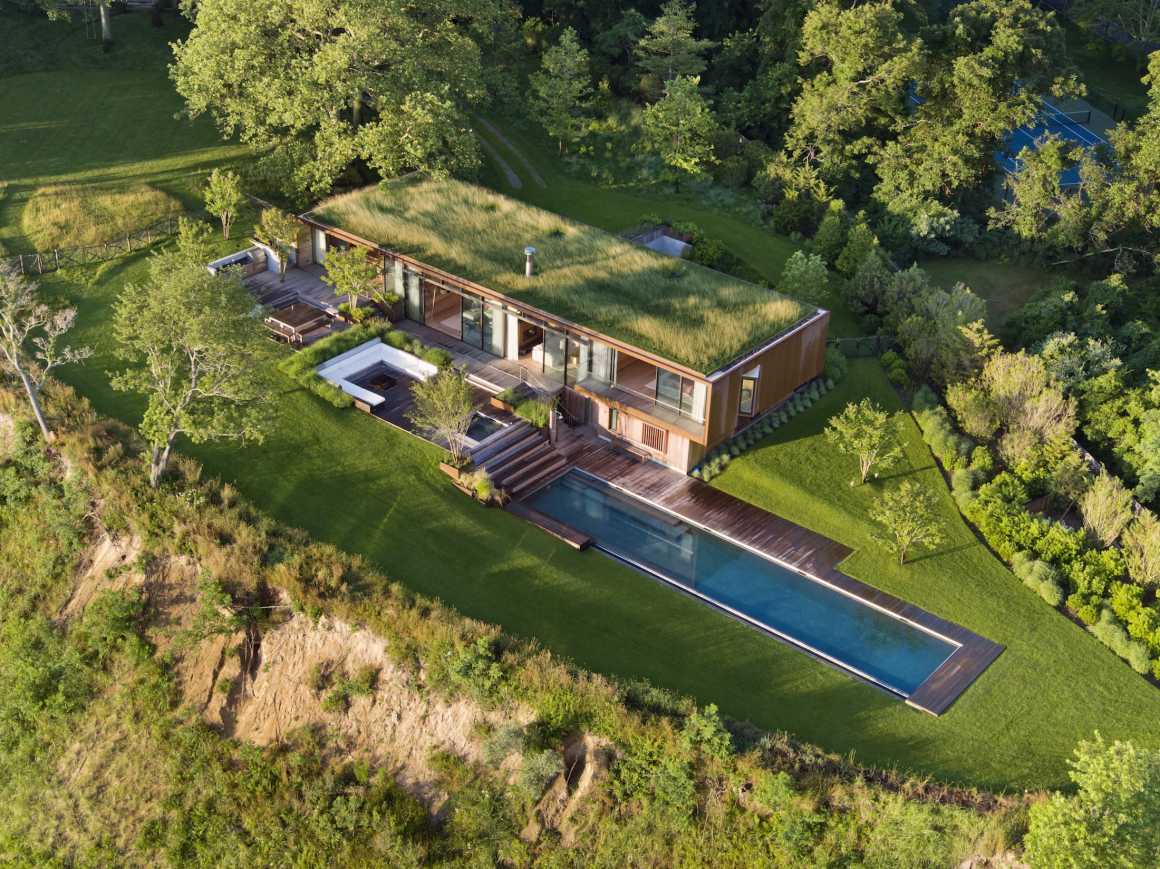
这座Peconic住宅由一座4000平方英尺的建筑和2000平方英尺的露台组成。住宅被轻轻地楔入大梧桐树北面的一个小山丘中,低矮的比例是其独有的特色,旨在保证树木的日常阳光照射以及保护佩克尼克湾的原始景观。为隐藏人类的建筑干预,并将项目对流域的影响降到最低,屋顶上种植了当地的草本植物。
The Peconic House is comprised of a 4,000-square-foot building and 2,000-square-foot terrace. Gently wedged into a hillock just north of the great sycamore and featuring low-slung proportions, the residence is designed to preserve the tree’s sun exposure and original views to Peconic Bay. Its roof is planted with native meadow grasses to camouflage human intervention, and to minimize the project’s impact on the watershed.
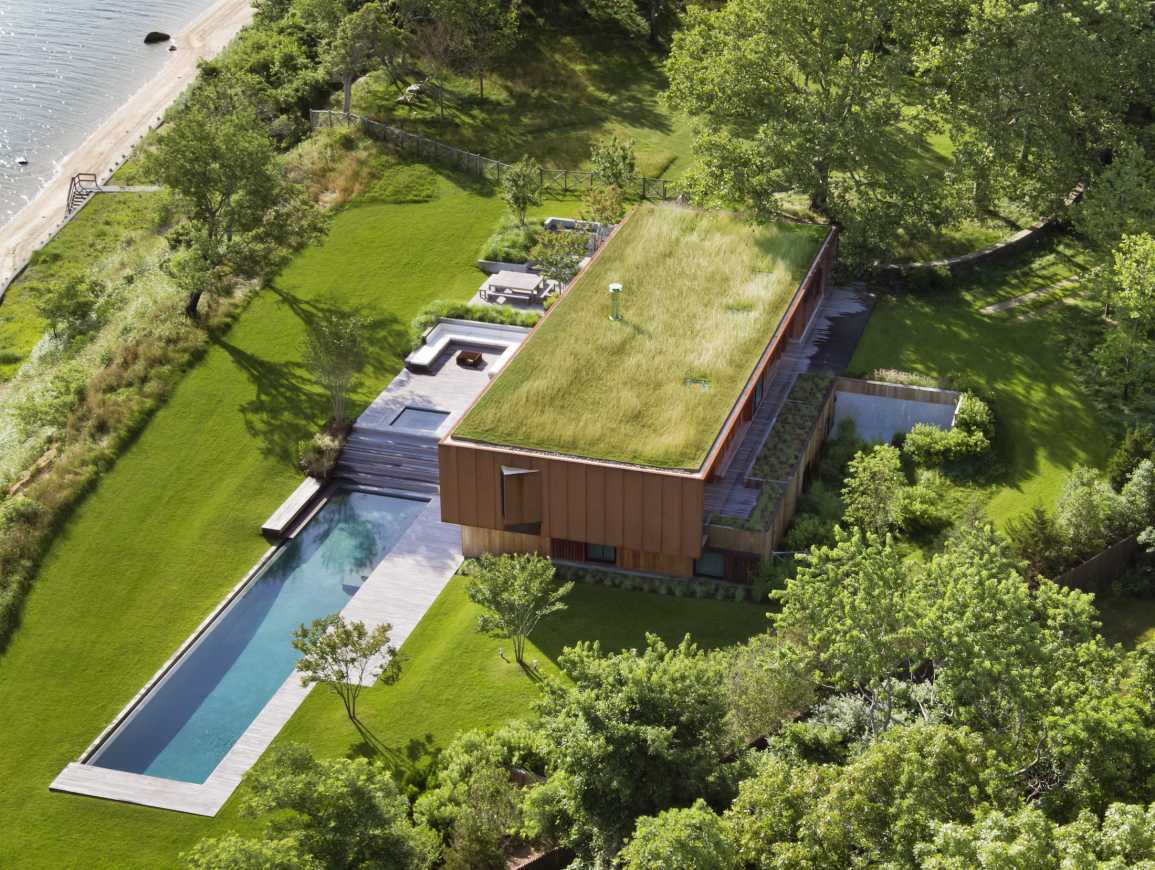
这个200英尺的平台与住宅平行,沿着小丘向下延伸,最后形成一个75英尺向西延伸的无边界游泳池。住宅和平台一起形成正、负两个体量,混凝土、雪松、再生ipe木材和耐候钢的色调软化了整体线性度,使人回忆起当地植被和海岸线。这些材料正在慢慢形成一种自然的古铜色,它们的颜色最终将融入并成为景观的一部分。
The 200-foot terrace steps down the hillock in parallel to the residence, culminating in a 75-foot infinity-edge lap pool that extends to the west. Together, the house and terrace form positive and negative volumes, whose palette of concrete, cedar, reclaimed ipe wood, and Corten steel soften the overall linearity and evoke local vegetation and coastline. These unfinished materials are slowly developing a natural patina, and their color will ultimately blend into and become part of the landscape.
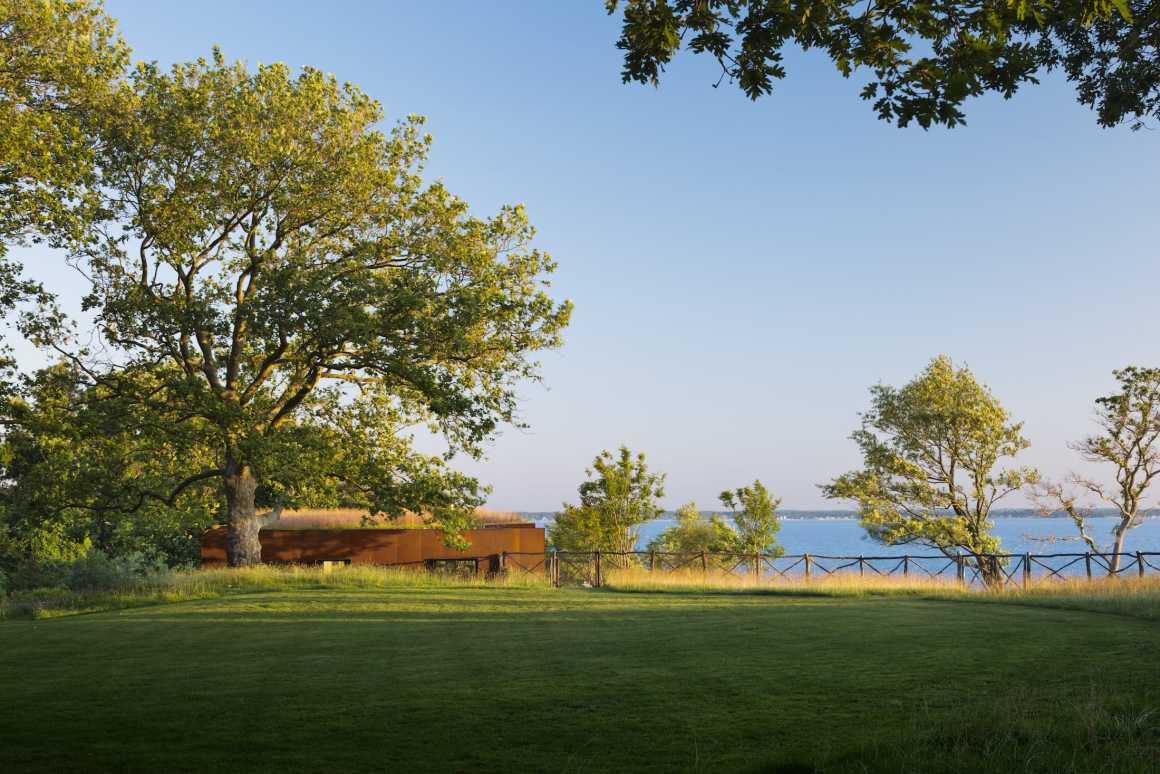
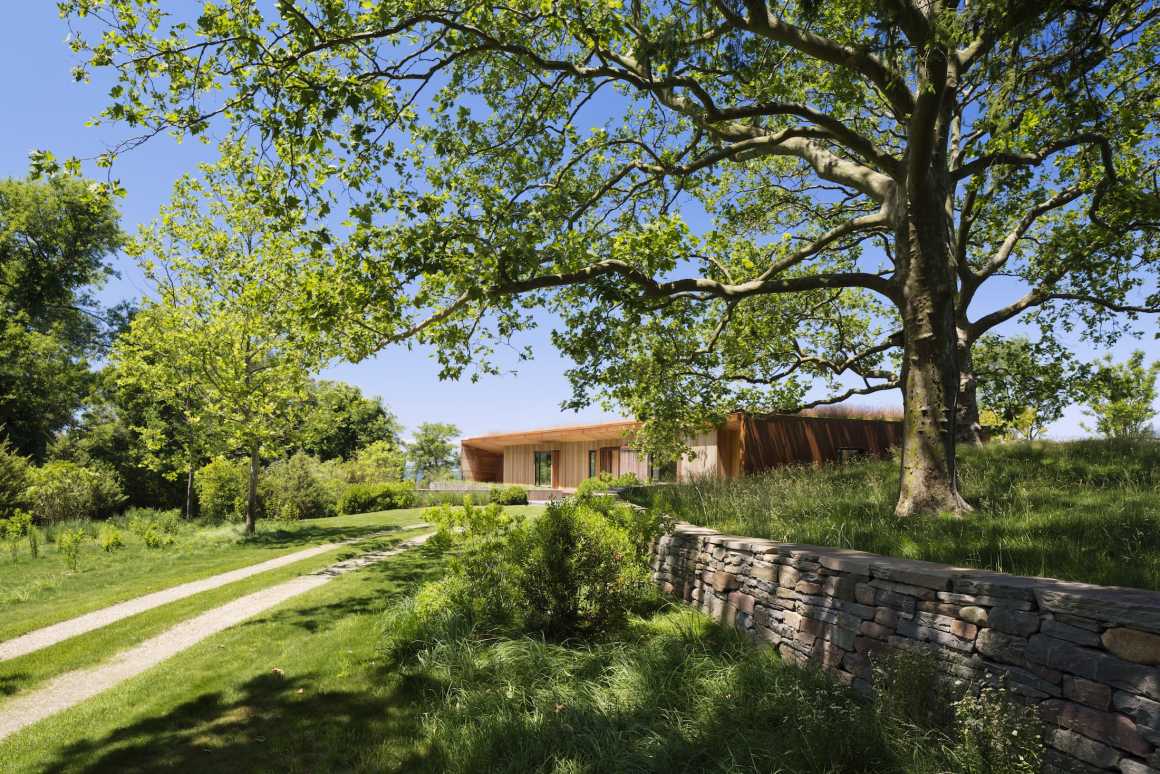
由于客户对理查德·塞拉(Richard Serra)和安迪·戈德斯沃西(Andy Goldsworthy)表达出了极大的兴趣,所以我们的设计策略受到了这些现代艺术家装置作品的启发。客人走近后沿着蜿蜒的石墙穿过场地的树林和草地,最终到达一条由耐候钢制成的清晰的路线穿过草地,路线的尽头是主住宅,沿着这条路向前走,游客就能到达住宅入口。
Because the clients expressed a lifelong interest in Richard Serra and Andy Goldsworthy, the unfolding sequence with which one encounters these modern artists’ installations inspired our strategy for approaching the residence. Approaching guests follow a meandering stone wall through the woods and meadow of the site, eventually leading to a crisp line of Corten steel piercing the meadow; moving toward that image ultimately reveals the main residence, and conveys the visitor to its threshold.
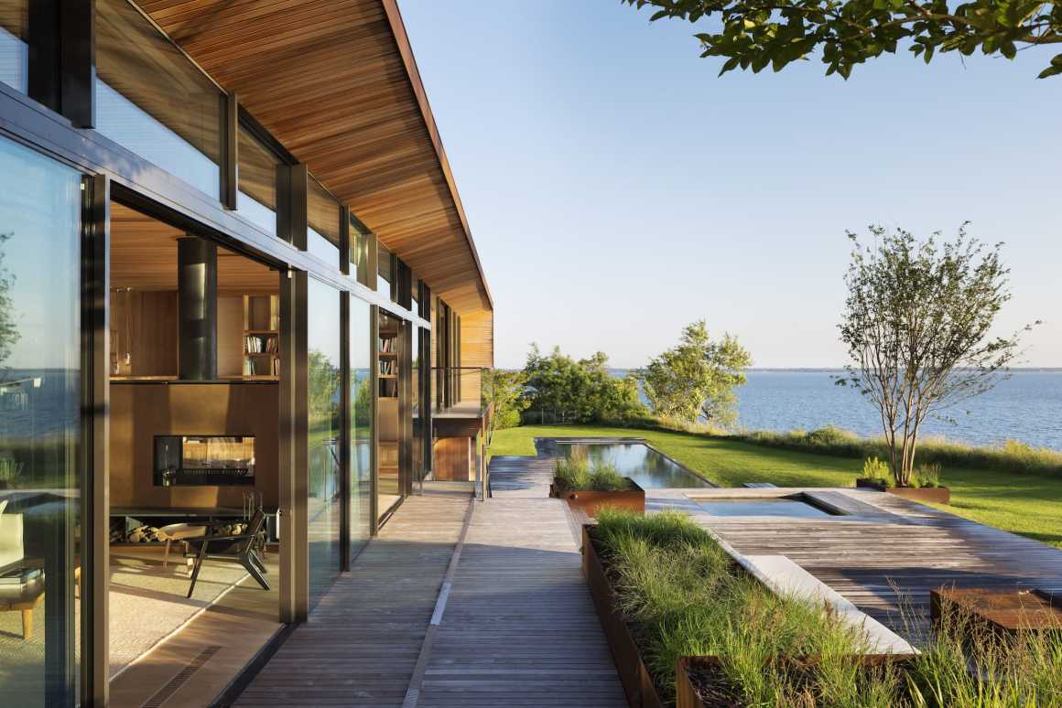
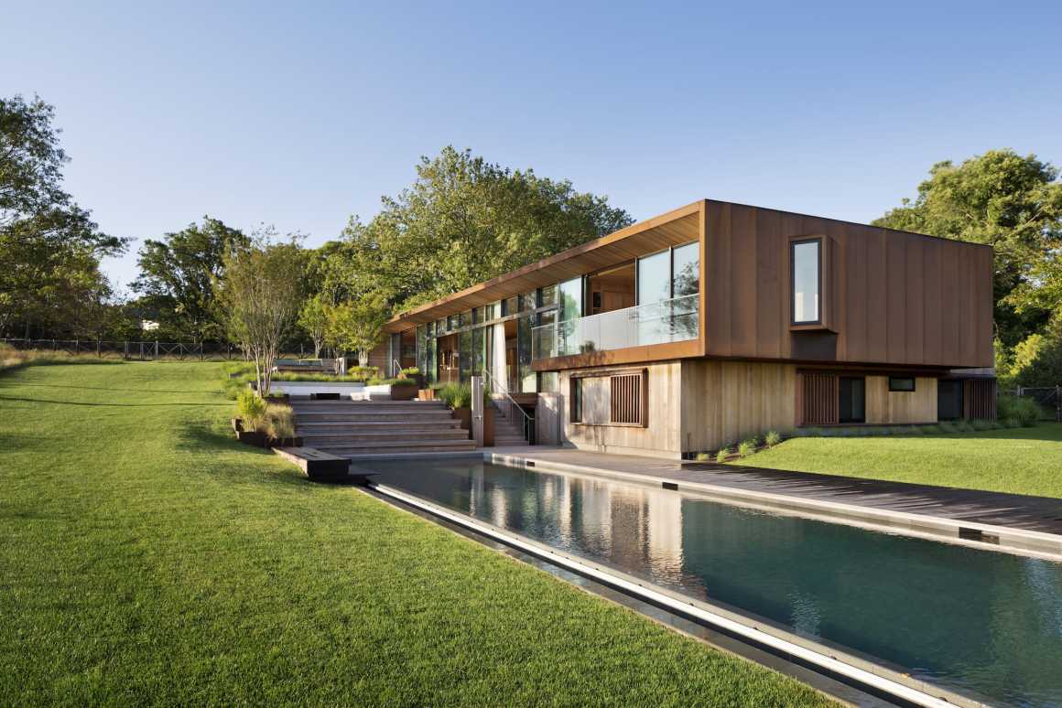
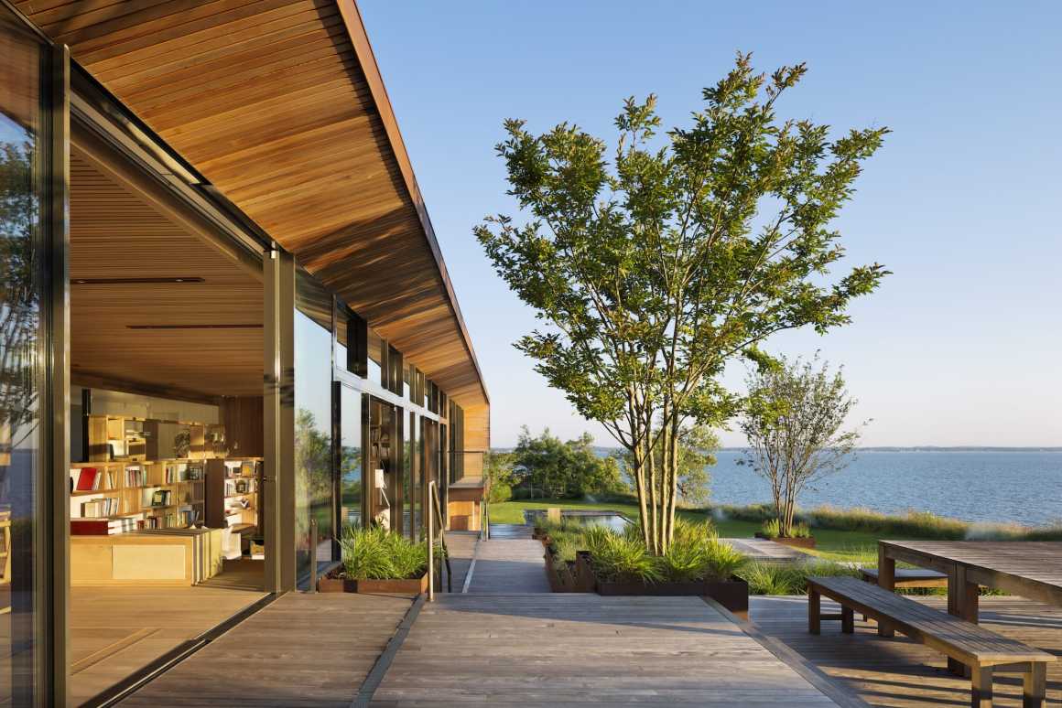
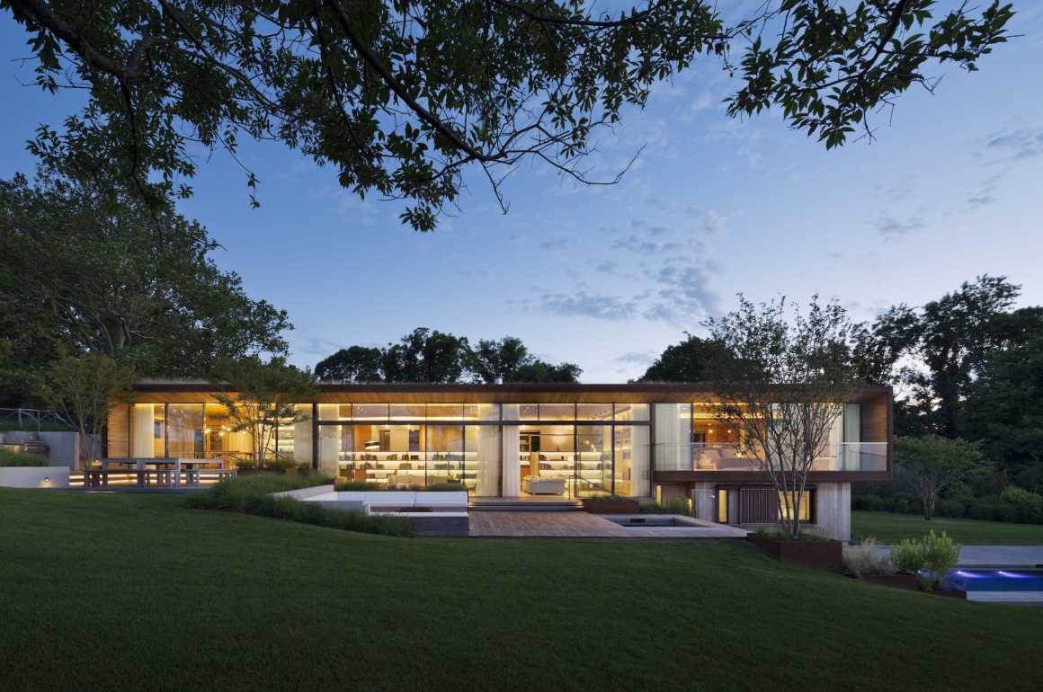
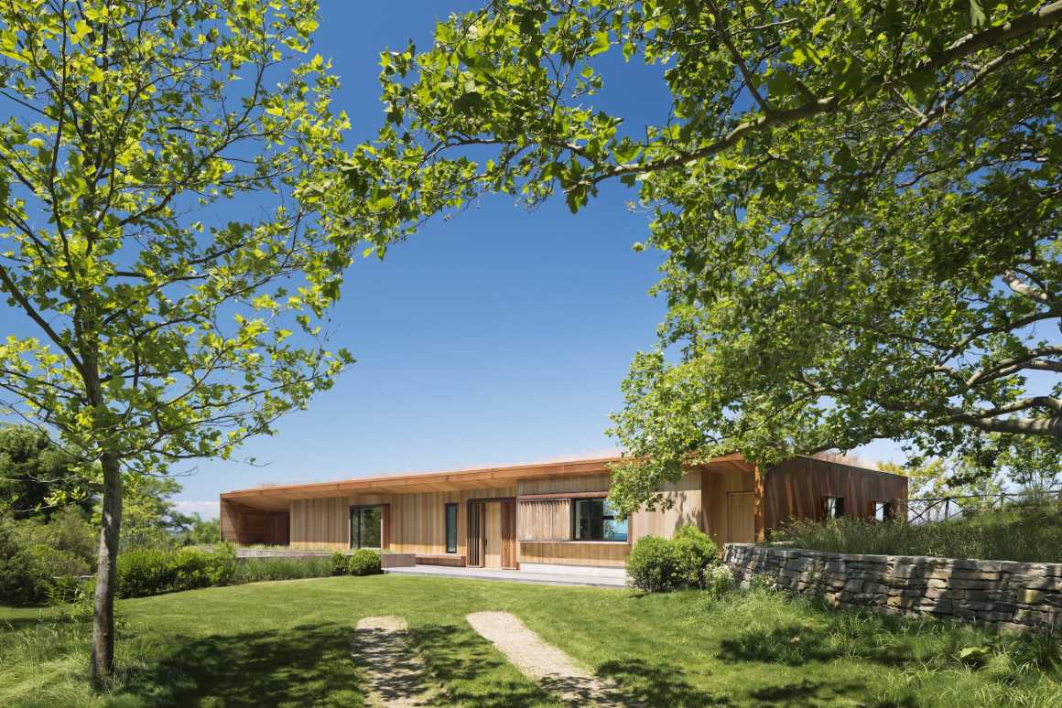

住宅的入口设计是一种令人惊喜的体验之旅,就像人们是从森林中浮现出来的一样。住宅的入口通向一个台阶式客厅,可俯瞰佩克尼克湾东西向的全景,室内进一步抽象了悬崖顶部的景观,油漆露白的雪松和再生的白橡木跟随场地的地形,通过100英尺长的玻璃墙进入露台。
Opening to a stepped living room that frames an east–west panorama of the Peconic Bay, the residence’s entrance was conceived as a startling experience—as if one has emerged from the forest. The interior further abstracts the bluff-top landscape, with unfinished cedar and reclaimed white oak following the site’s topography and crossing to the terrace via 100-foot-long glass wall.
每一个设计决策都支持建筑环境和自然的模糊性:绿色屋顶促进生物多样性,而它的悬臂在上午提供日常采光,在下午可提供遮阳,东立面的衔接为主卧室创造了一个船头状的凸窗。室内的抽象性和真实性相互呼应,紧密结合整体的可持续发展策略,使该项目在视觉上和性能上一样与环境相协调。
Every design decision supports this blurring of built environment and nature: the green roof promotes biodiversity while its cantilevers provide daylight harvesting in the morning and shade in the afternoon, and articulation of the east elevation creates a prow-like bay window for the master bedroom. The interiors’ abstraction and literalness play off one another, and intimate an overall sustainability strategy that makes this project as sympathetic to the environment, performance-wise, as it is visually.

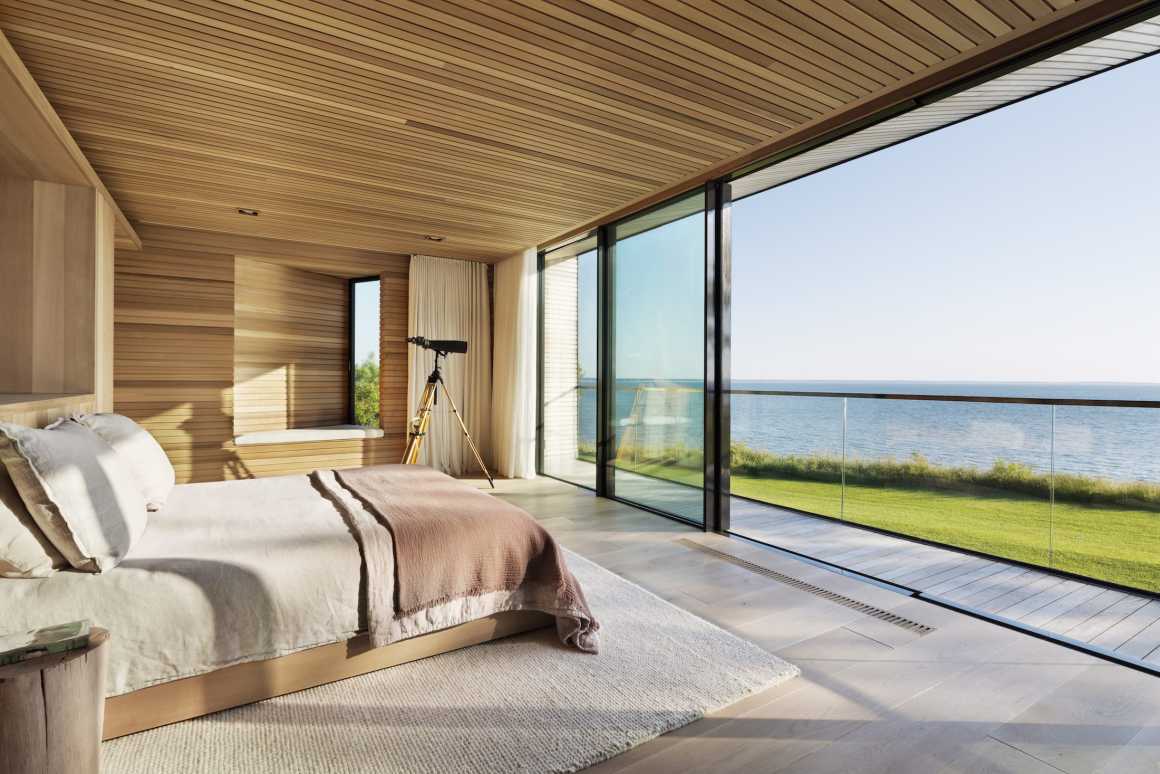
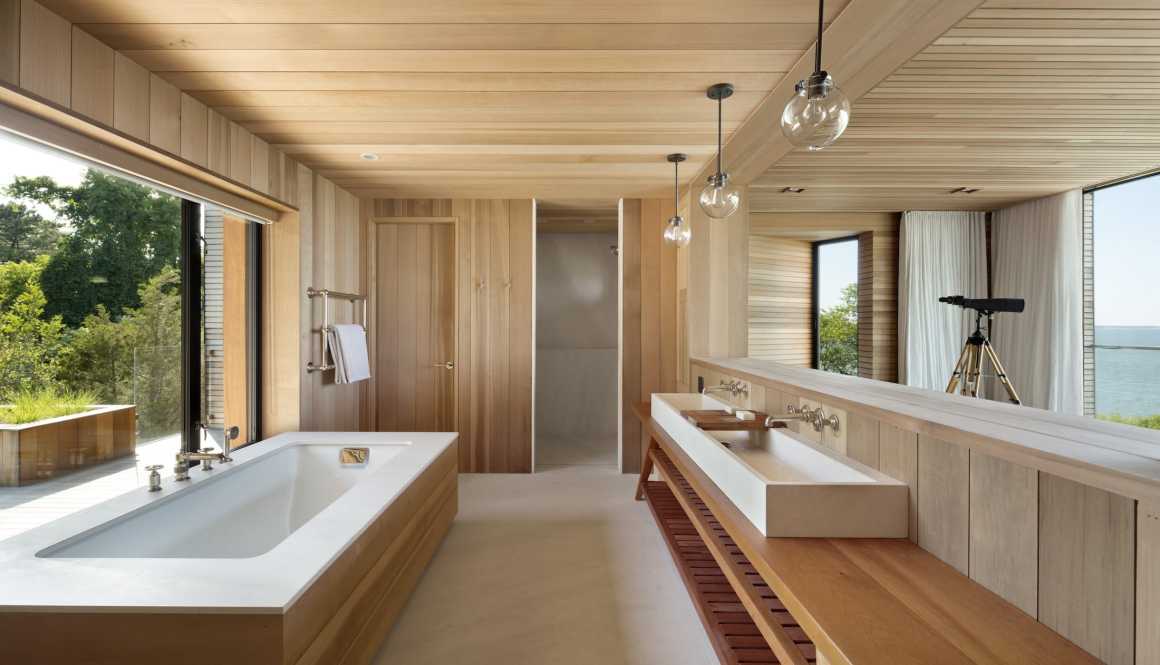
▼室内设计 Interior design
▼室内细节 Interior design details
▼平面图 Master Plan
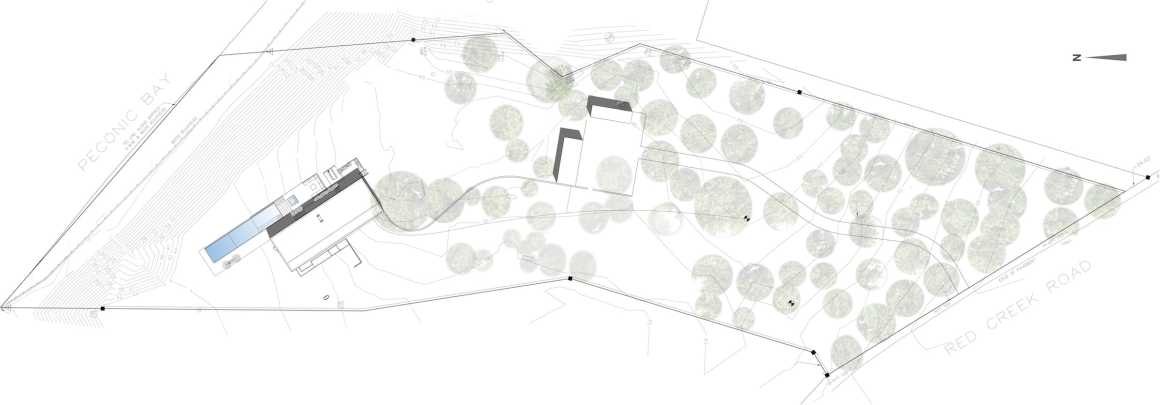
▼低层平面图 Plan – 1 Lower Level

▼首层平面图 Plan – 2 Main floor

项目地点:纽约汉普顿海湾
客户端/预算:未公开
完成:2016年春季
面积:4000平方米
可持续发展亮点:3000平方英尺的绿色屋顶,小口建筑;广泛的回收材料;LED照明
Mapos工作范围:全套建筑服务,包括景观咨询、室内设计、照明和家具设计
Location: Hampton Bays, New York
Client/Budget: Undisclosed
Completion: Spring 2016
Square footage: 4,000
Sustainability highlights: 3,000-square-foot green roof, SIPs construction; extensive reclaimed materials; LED lighting
Design & Construction Team:
Architect: Mapos
Interior Designer: Mapos
Lighting Designer: Mapos
General Contractor: Gentry Construction Company, Inc.
Landscape Design: John Beitel
Engineering: Condon Engineering, P.C.
Vendors:
Glazing: North Shore Window & Door / Fleetwood / Vitrosca,
Structural Steel: Tebbens Steel
Green Roof: NY Green Roof / John Beitel
Flooring: Madera-Trade
Built-in Millwork: LCK Enterprises
Bathroom Fixtures: Waterworks / Duravit / Kohler / Geberit
Kitch. Appliances: Viking / Gagenau / Aga
Fireplace: Accucraft
Exterior Decking: Madera-Trade
Lighting: Eurofase / School House / Lindsey Adelman / Rich Brilliant Willing
Window Treatments: Maharam / Kirsch / Mechoshade
Tiles: Apa Visa
Stone: Stone Source
更多 Read more about: Studio Mapos



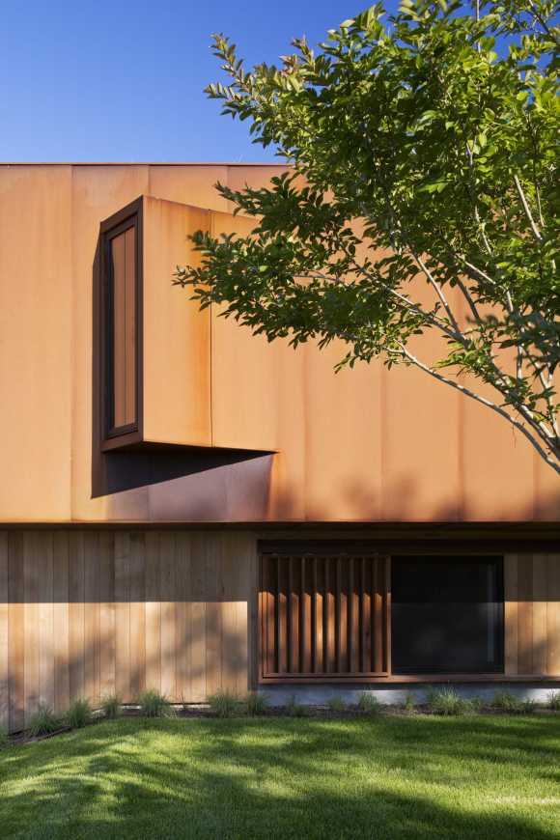
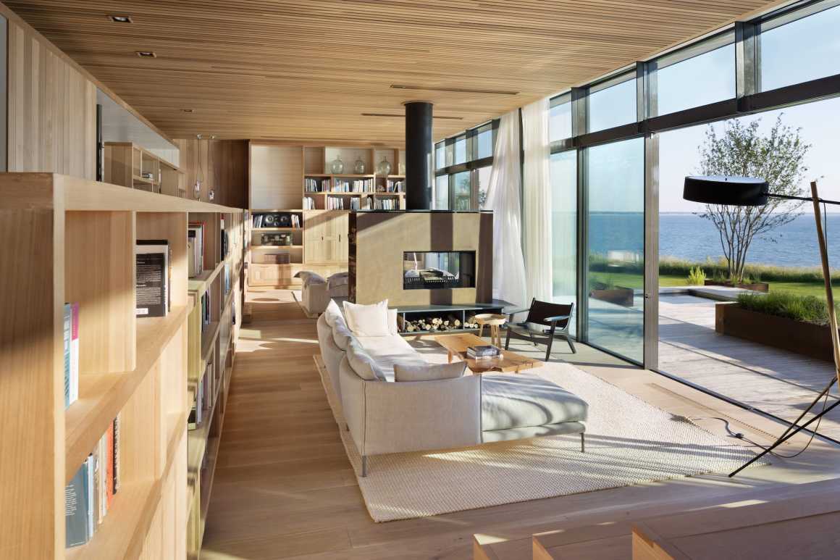
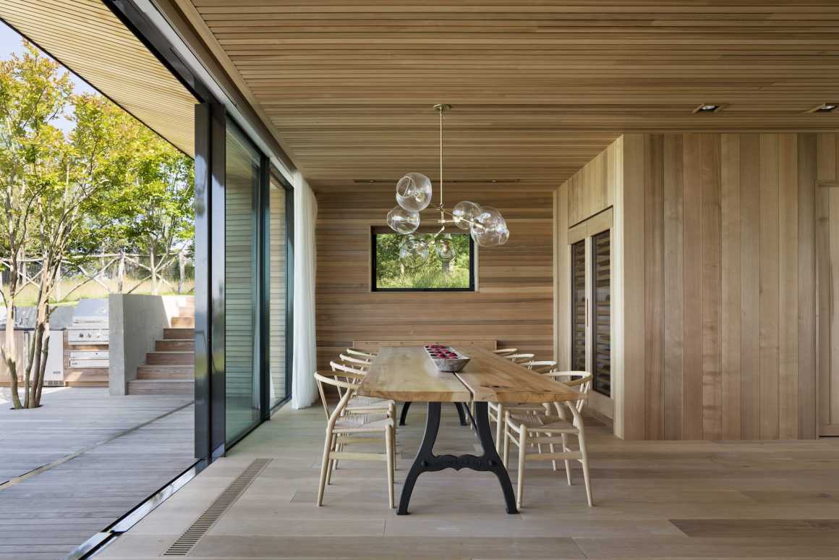
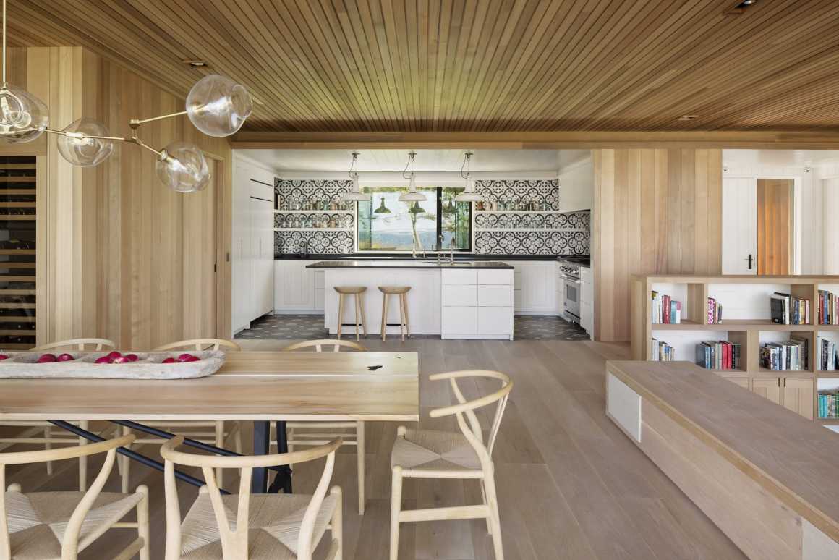
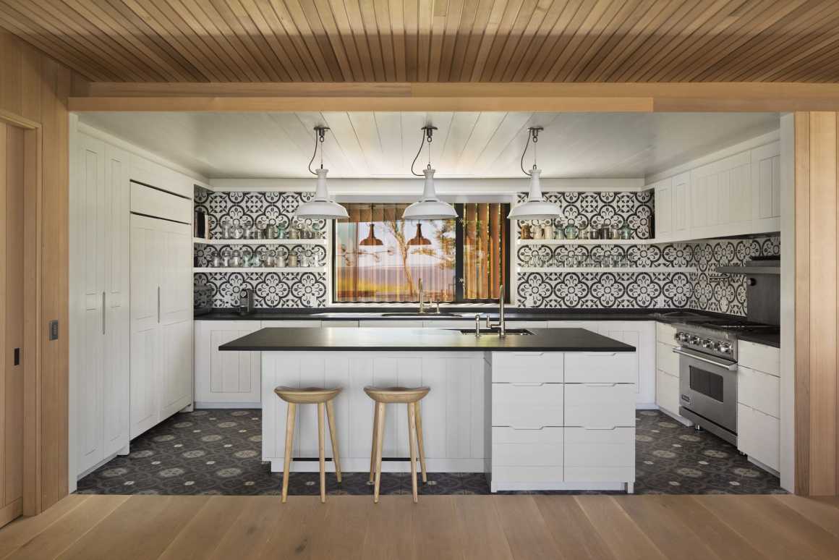

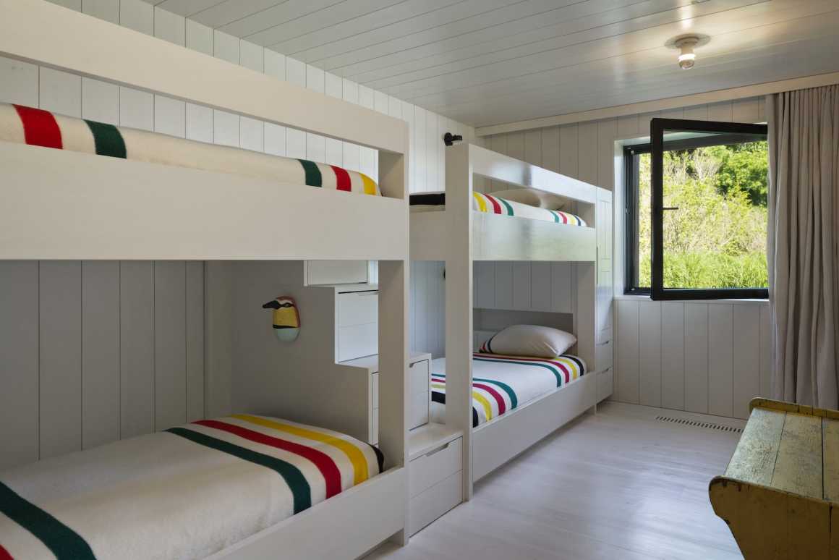
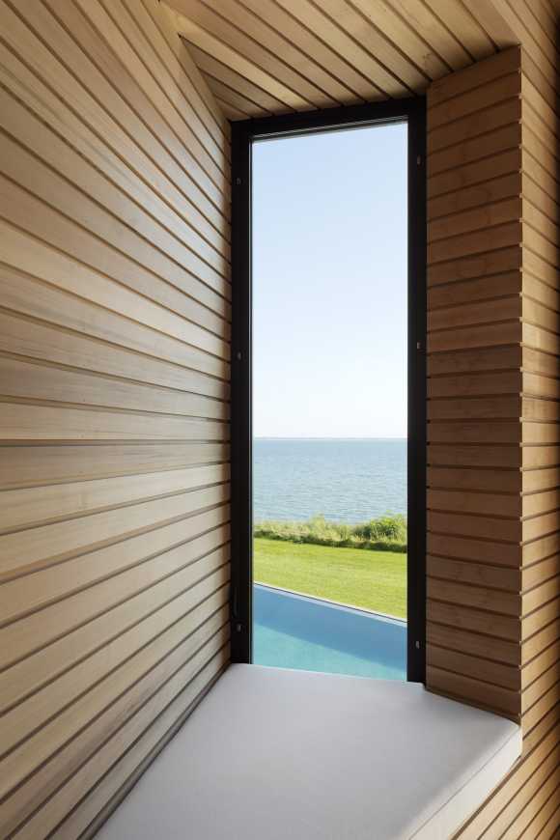

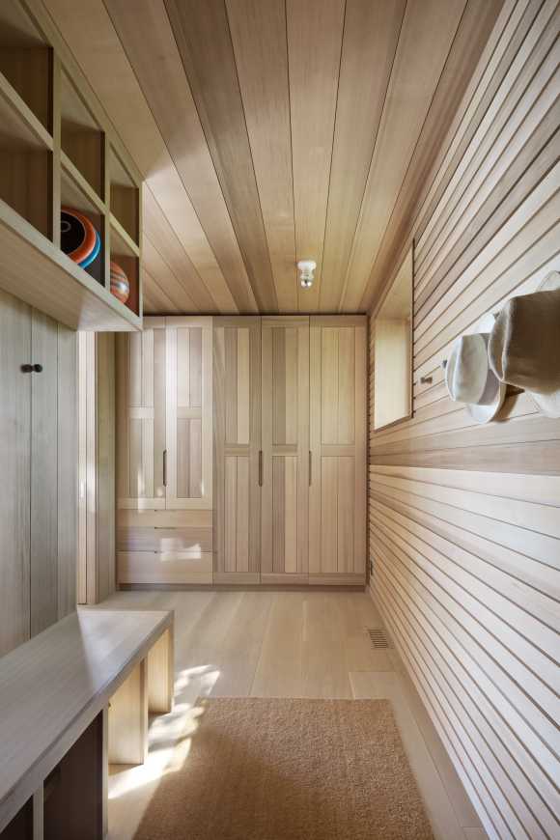



0 Comments