本文由Miró Rivera Architects授权mooool发表,欢迎转发,禁止以mooool编辑版本转载。
Thanks Miró Rivera Architects for authorizing the publication of the project on mooool, Text description provided by Miró Rivera Architects.
Miró Rivera Architects:这座人行天桥位于奥斯汀湖的植被茂密处,它连接了住宅主体和新建的宾馆。这座桥的设计灵感来自覆盖湖岸的芦苇和其他原生植被,是一座轻便、免维护的结构,与湿地环境融为一体。钢筋/芦苇在桥墩处相互缠绕,“生长”在桥上,将桥伪装起来,使之成为一种共生的、几乎不可见的建筑。
Miró Rivera Architects:Located on a densely vegetated site in Lake Austin, the Pedestrian Bridge connects the main house on the property with a newly constructed guest house. With a design inspired by the reeds and other native vegetation that cover the shores of the lake, the bridge is a light and maintenance-free structure that is well-integrated within its wetland setting. The bars/ reeds intertwine at the abutments and “grow” over the bridge, camouflaging it and transforming the bridge into a symbiotic, almost invisible link.
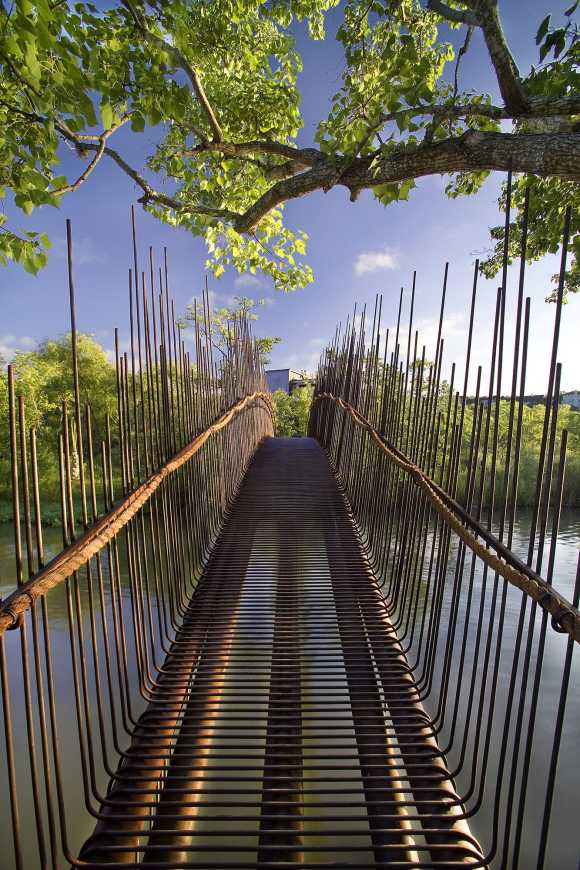
这座拱桥总跨度为100英尺,主跨度80英尺。它由五个嵌套的直径为5英寸的管道组成,这些管道在主跨度的发力点和桥头的桥台之间优雅地分开。
The arch structure spans 100 feet with a main span of 80 feet. It is composed of five nested five-inch diameter pipes that diverge grace- fully between the spring-point of the main span and the abutment at the beginning of the bridge.
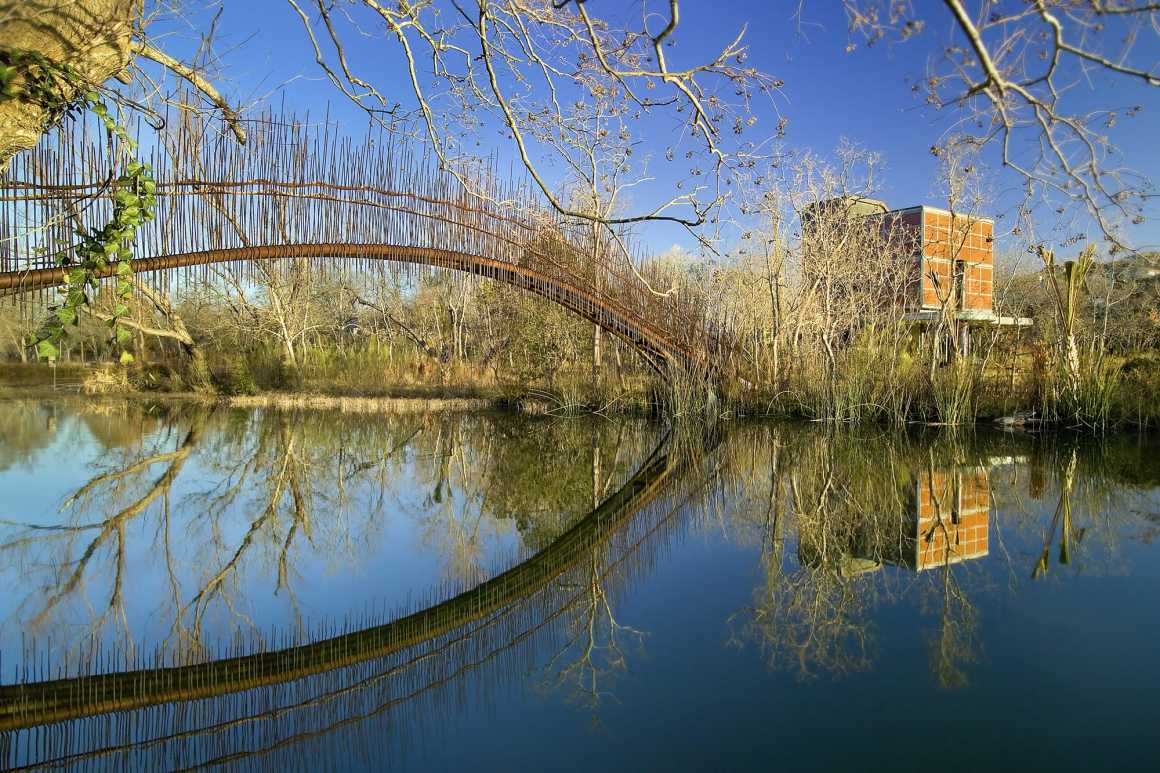
这些管道支撑着1⁄2的栅栏,通过简易的水平垂直弯曲组合,作为桥梁装饰和护栏。钢筋的不规则长度和紧密间距呼应现场的天然芦苇,当透过芦苇的视觉面纱观看时,上层结构的薄轮廓会变得更薄。
The pipes support 1⁄2 diameter bars that act as both decking and guardrail via a simple field bend from horizontal to vertical. The irregu- lar length and close spacing of the bars recall the native reeds of the site, and the thin profile of the superstructure is made thinner when viewed through the visual veil of the reeds.
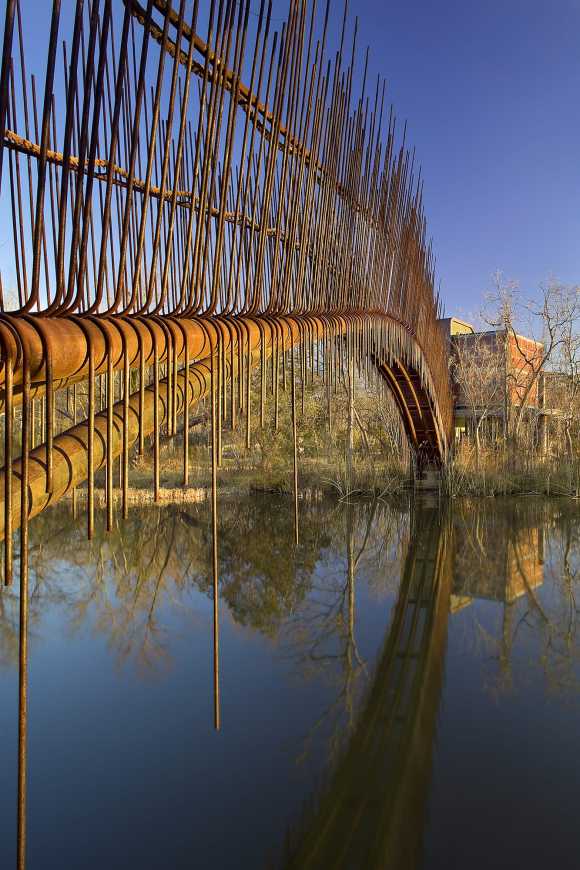
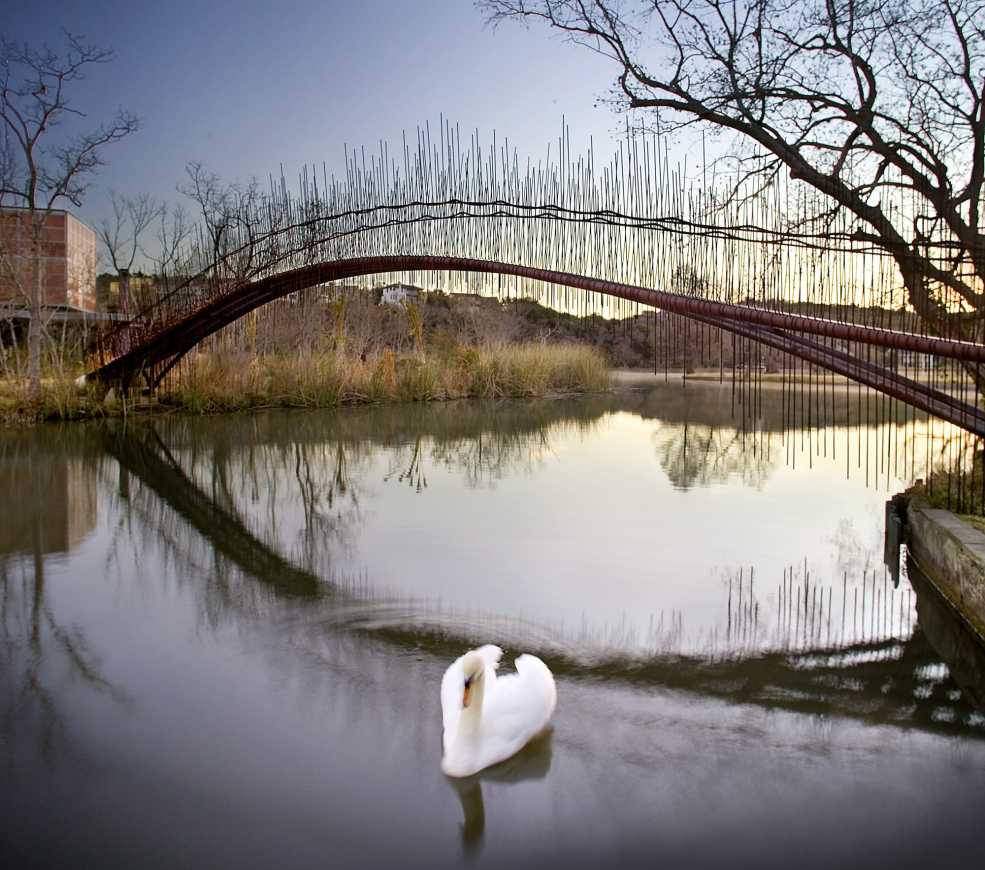
1×1水平管焊接在垂直杆上,桥梁扶手则由用钢丝环固定在水平管上的绳子构成。再用天然石板垂直铺设,在桥墩处形成坡道。深斜接缝重现呼应了甲板和栏杆钢筋的节奏。为了进一步将这座桥与自然环境融为一体,钢结构还未完工就暴露在外任其侵蚀,就像绳索扶手和石头坡道一样。
The handrail consists of a rope secured with steel wire rings to a 1×1 horizontal tube welded to the vertical bars. Native stone slabs are lay- ered vertically to create the ramps at the abutments. Deep raked joints recreate the rhythm of the steel bars of the deck and railings. To further incorporate the bridge with its natural setting, the steel is left unfinished to weather, just like the rope handrail and the stone ramps.

▼总平面图 Site plan
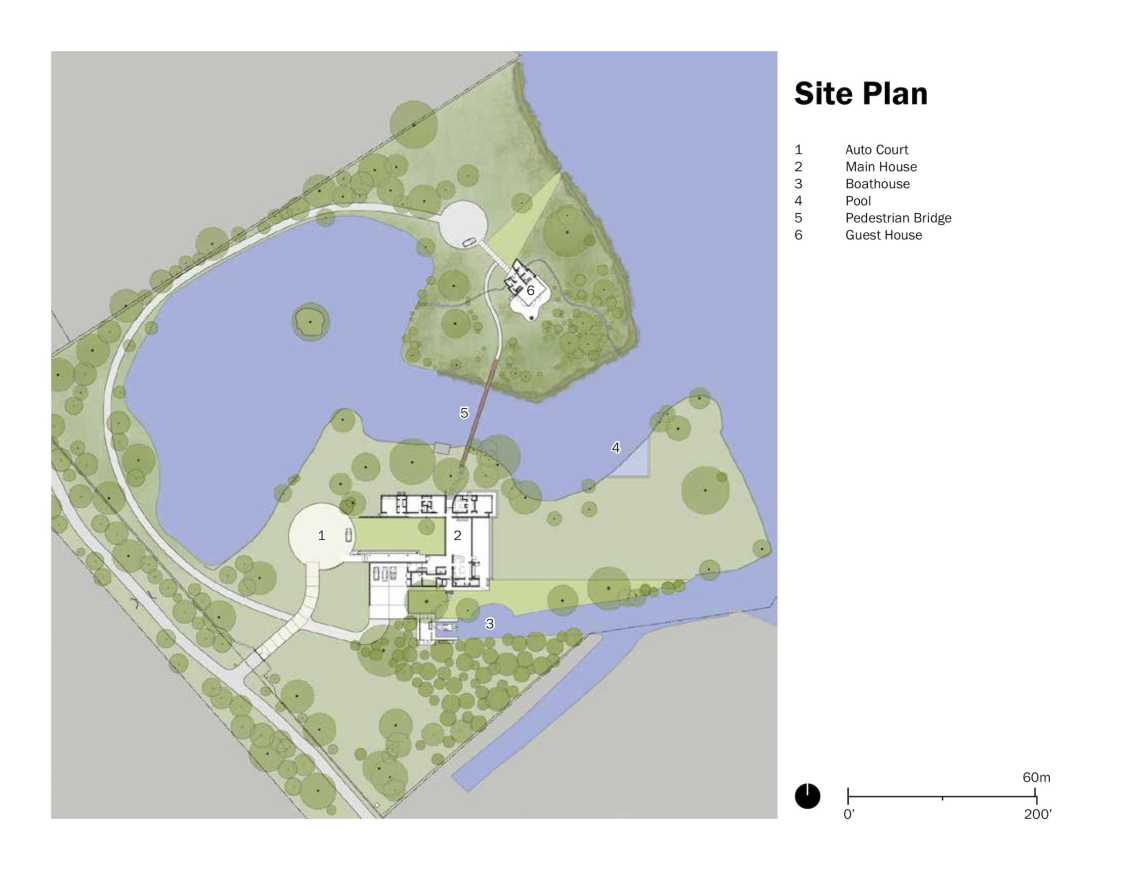
▼桥梁平面 Plan
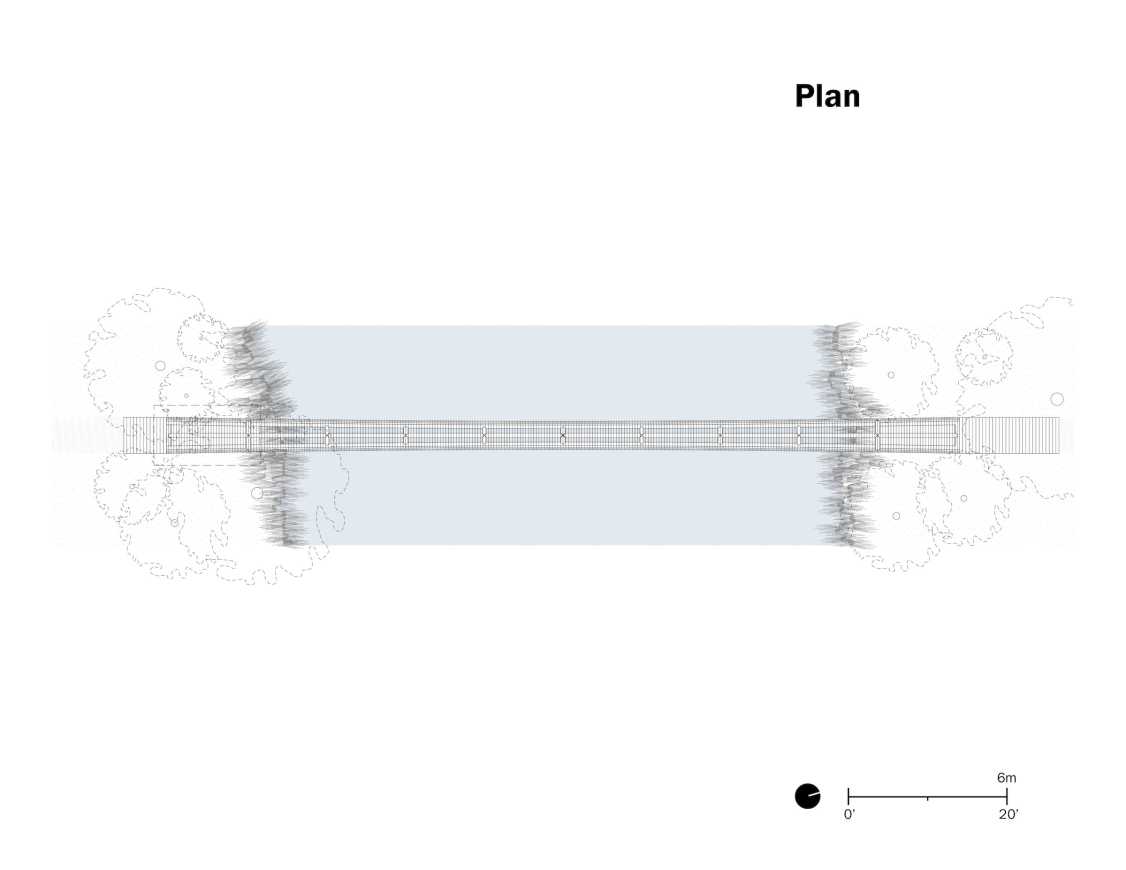
▼桥梁立面 Elevation
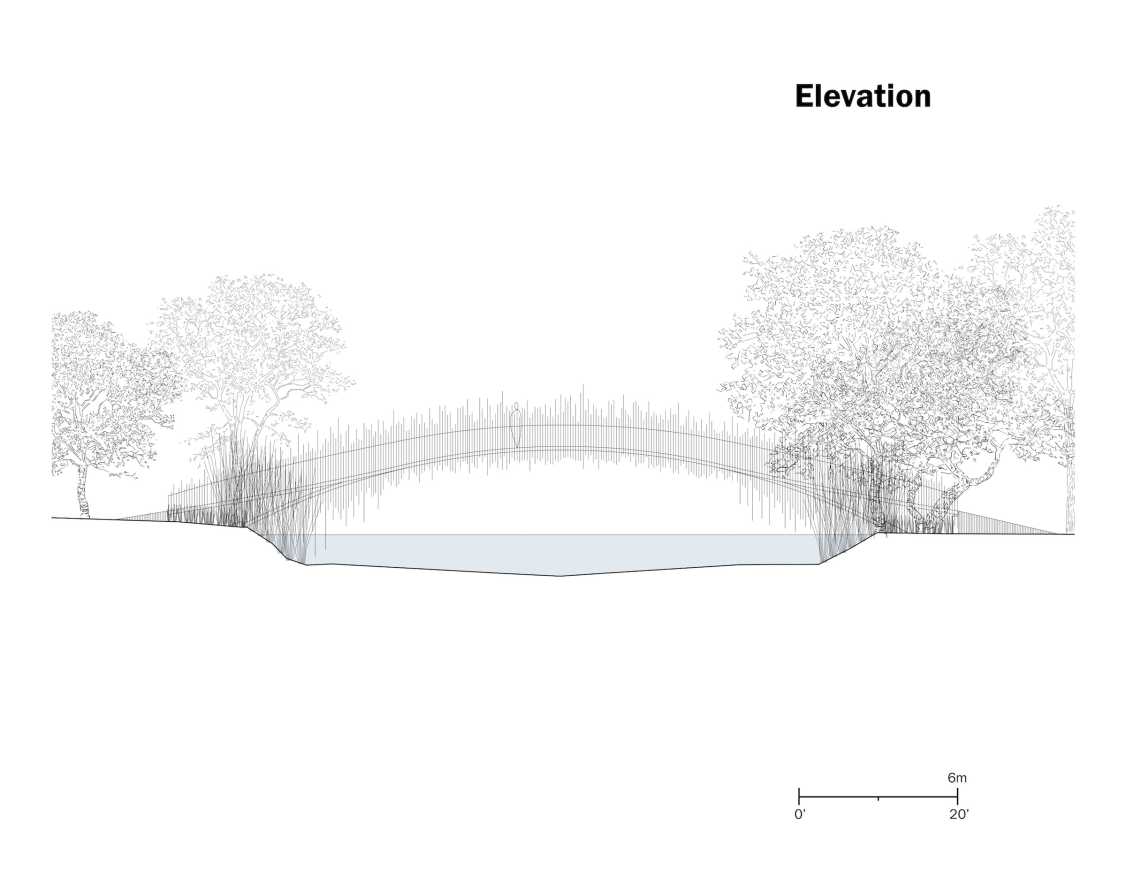
▼桥梁施工 Construction
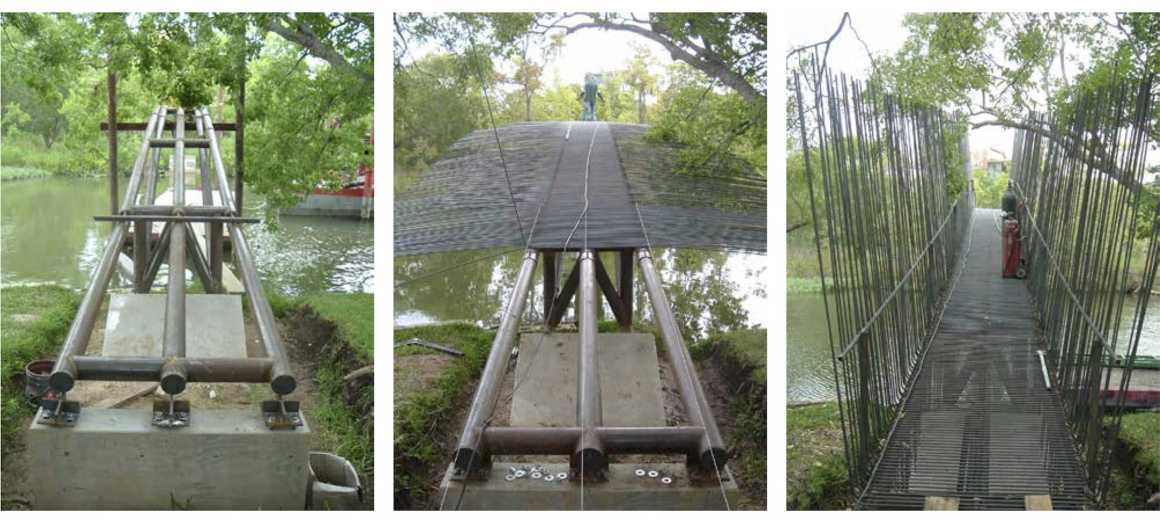
项目类型:住宅、独户
建筑面积:跨度80英尺
场地面积:7.6英亩
地点:德克萨斯州奥斯汀
设计合作伙伴:Juan Miro, FAIA LEED AP Miguel Rivera, FAIA LEED AP
项目经理:Ken Jones, AIA LEED AP
总承包商:Don Crowell, Inc. | Austin, TX
结构工程:Architectural Engineers Collaborative | Austin, TX
钢制造/安装:Signor Enterprises | Austin, TX
景观:Environmental Survey Consulting | Austin, TX
Project Type: Residential, Single-Family
Building Area: 80 ft span
Site Area: 7.6 acres
Location: Austin, TX
Design Partners: Juan Miró, FAIA LEED AP Miguel Rivera, FAIA LEED AP
Project Manager: Ken Jones, AIA LEED AP
General Contractor: Don Crowell, Inc. | Austin, TX
Structural Engineer: Architectural Engineers Collaborative | Austin, TX
Steel Fabricator/Erector: Signor Enterprises | Austin, TX
Landscape: Environmental Survey Consulting | Austin, TX
Awards:
Awards for Emerging Architecture (2006) The Architectural Review
Design Award (2006)
Texas Society of Architects
Small Project Award (2006)
American Institute of Architects, National
Merit Award (2006)
American Institute of Architects, Austin
Grand Award (2008)
Custom Home Design Awards
Winner (2008)
London International Creative Competition
更多 Read more about: Miró Rivera Architects




0 Comments