本文由RESCUBIKA授权mooool发表,欢迎转发,禁止以mooool编辑版本转载。
Thank RESCUBIKA for authorizing the publication of the project on mooool, Text description provided by RESCUBIKA.
RESCUBIKA:RESCUBIKA是一个可视化工作室,专注于两个领域:建筑表现和艺术表现。我们通过这两个领域接触建筑项目,它们有助于我们对同样的问题进行不同的思考。一方面,我们用最好的艺术表现一个不存在的建筑,另一方面,它允许我们通过艺术干预了解现有的环境,通过唤起视觉想象揭示真实的项目意图。
RESCUBIKA:Our RESCUBIKA structure is a visualization studio focused on two areas: Architectural representation and artistic performance. We then approach the architecture project through these two approaches, allowing us to think differently according to the issues. On the one hand, we seek to best represent an architecture that does not exist, and on the other hand, it allows us to understand existing environments through artistic interventions that reveal real project intentions by invoking the visual imagination.
通过我们的可视化工作,我们设想了如果我们为Périphérique Parisien大道设计新的功能,新的生活方式,它将会是什么样子。我们从三个方面讨论了这个变革:
1.通过开发新的交通工具和升级现有的公共交通工具来思考城市流通的重要性。
2.重新投资农业和城市农场等活动可以带动邻近地区的经济、生态和社会效益。
3.即时性与每个人的息息相关,大家都希望能够有效地、充分地享受生活。
Through our visualization work, we imagined what the Boulevard Périphérique Parisien could look like if we found a new use for it, a new way of living. Here, we have therefore addressed this subject through 3 main themes revealing this request for change:
1.Fluidity because it is important to reflect on how we move around by developing new means of mobility and upgrading existing public transport.
2.Proximity since reinvesting in activities such as agriculture and urban farms has many economic, ecological and social benefits.
3.Instantaneity in direct correlation with everyone’s desire to be able to enjoy effectively and fully all the activities we choose to carry out during the day.
为了了解巴纽莱门(The Bagnolet Door)大峡谷这个项目,我们研究了所有关于生态转型、流动性和绿色经济的城市规划干预措施已经最近频繁出现的针对性建筑干预措施,是时候让我们的环境适应我们在城市的新生活方式了。
It seemed obvious to us to approach this subject by studying all the urban planning interventions emerging around the ideas: more ecological transition, more mobility, more green economies, and targeted architectural interventions appearing more and more around us in our cities. It is time to adapt our environment to our new way of living in the city.
正如我们所知,巴黎的环城公路在它和周边区域之间形成了突然的断裂。马约门地区渺无人烟但却被视为一个嘈杂混乱的区域。因此,在马约门(Porte Maillot)城市景观项目中,我们的建议是在不同的市区之间重新建立联系。为了不生活在一个断裂的地方,我们创造一个城市峡谷,即所谓的“景观城市”。建筑位于这个新区两侧突起的土地上,在它的中心有一片水域,为场地带来了平静和和谐。
As we know, the peripheral belt creates a sudden rupture between Paris and its small crown. Porte Maillot is a no man’s land that paradoxically is experienced as a noisy and disruptive area. Our proposal aims to bring back binder between the different urban areas. We no longer want to live in a break with the site, but in harmony by creating an urban canyon. This is what we call «the Landscape City». This new district is made up of buildings on a promontory on either side of the plot. In its centre, a body of water is created to restore calm and harmony to the site.
根据我们的分析,全世界面临的真正的经济挑战与能源、健康和生态问题直接相关。换句话说,我们必须重新思考现有的西方世界体系,因为它提出了另一种能源、食品、建筑、交通和日常用品的消费方式。总之,消费本土化是至关重要的。除了少数例外,我们完全可以在生活的地方创造能源,种植或饲养动物,用当地原材料来制作衣物。这个设计是一个豪华的自给自足的小屋,它可以让整个家庭在城市环境中几乎自给自足。它主要由木材制成,离地面3米高,有四层,容纳了一个四口之家(一对夫妇和两个孩子)所必需的生活空间。内部螺旋楼梯围绕中央桅杆贯穿四层,外部楼梯直通上层入口大厅和厨房。小屋下部用作存储空间。家庭的主要生活空间围绕着中央巨大的图书馆而建,拥有全天自然光照射。大型圆形的立面由许多隔间组成。第三和第四生活空间是父母和孩子的房间。
According to our analysis, the real global economic challenges are directly related to energy, health and ecological issues. In other words, we must rethink our Western system as it is by proposing another way to consume energy, food, produce buildings, transport and everyday objects. In short, it is essential to create and consume in the same place. with a few exceptions, we are able to create energy, cultivate or raise farm animals, dress with raw materials from where we live. A luxurious, self-sufficient cabin. It would allow an entire family to live almost self-sufficient in an urban environment. Made mainly of wood, it houses on four trays the living spaces necessary for a family of four people (a couple and two children). The hut is articulated around a central mast, which allows a spiral staircase to serve the 4 levels. It is three metres above the ground and the exterior staircase leads directly to the upper level: the entrance hall. The kitchen is also at this level. The lower part serves as a reserve and storage space. The second living space to consider is the family’s main living space: the home. It is built around a huge central library and allows light to penetrate all day long. It consists of large circular bays on the facade. The third and fourth living spaces are made up of consecutive rooms for parents and children.
小屋由几个截断的圆柱形体量组成,它们相互配合,让空气在整个生活空间中流通。中央桅杆是一个建设性的元素,是楼层的基础,也被用来安放污水落水管、电力和饮用水的管道。所有的玻璃立面都可以储存太阳能,以满足小屋的正常运转。最高层是水塔,为整个小屋提供水源。这种建筑是针对传统住宅提出的替代方案,传统住宅占地面积很大,需要消耗大量的自然资源
The cabin is formed from several truncated cylindrical volumes that fit together, allowing air to circulate throughout the living space. The central mast is a constructive element on which the floor levels are based. It is used as a downspout for waste water and valves and as a conduit for electricity and drinking water. All the glass facade elements have the ability to store the solar energy necessary for the proper functioning of the cabin. The very last level, serves as a water tower and thus supplies the whole cabin. This construction is an alternative to traditional dwellings that cover larger areas and require a lot of natural resources
更多 Read more about: RESCUBIKA


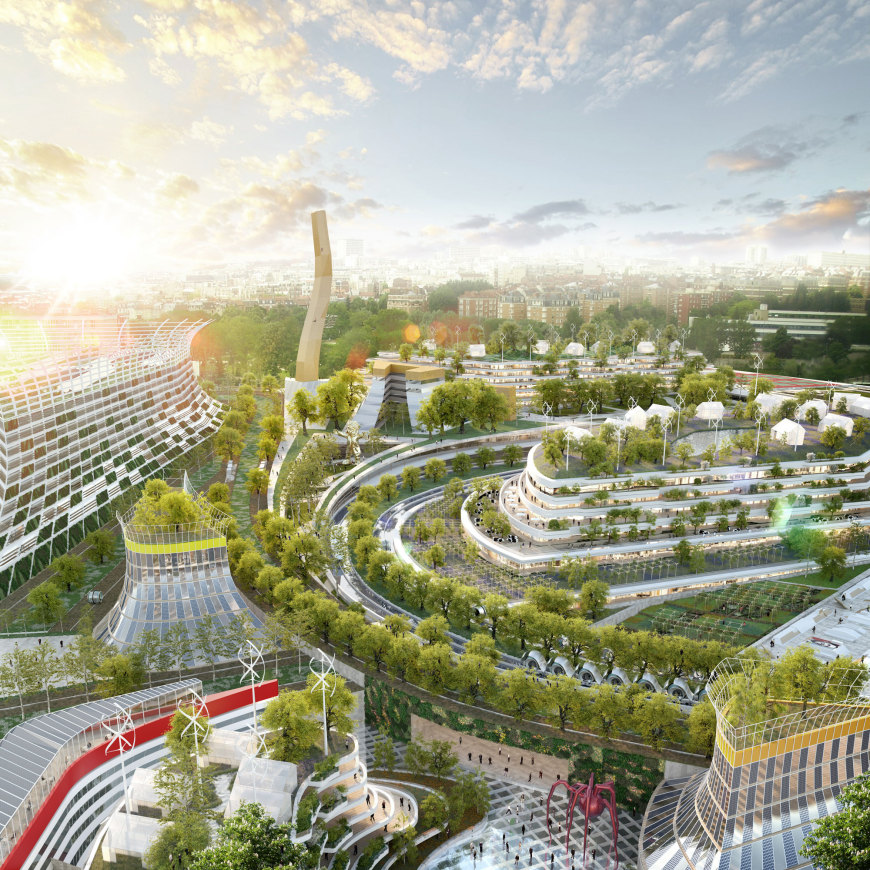
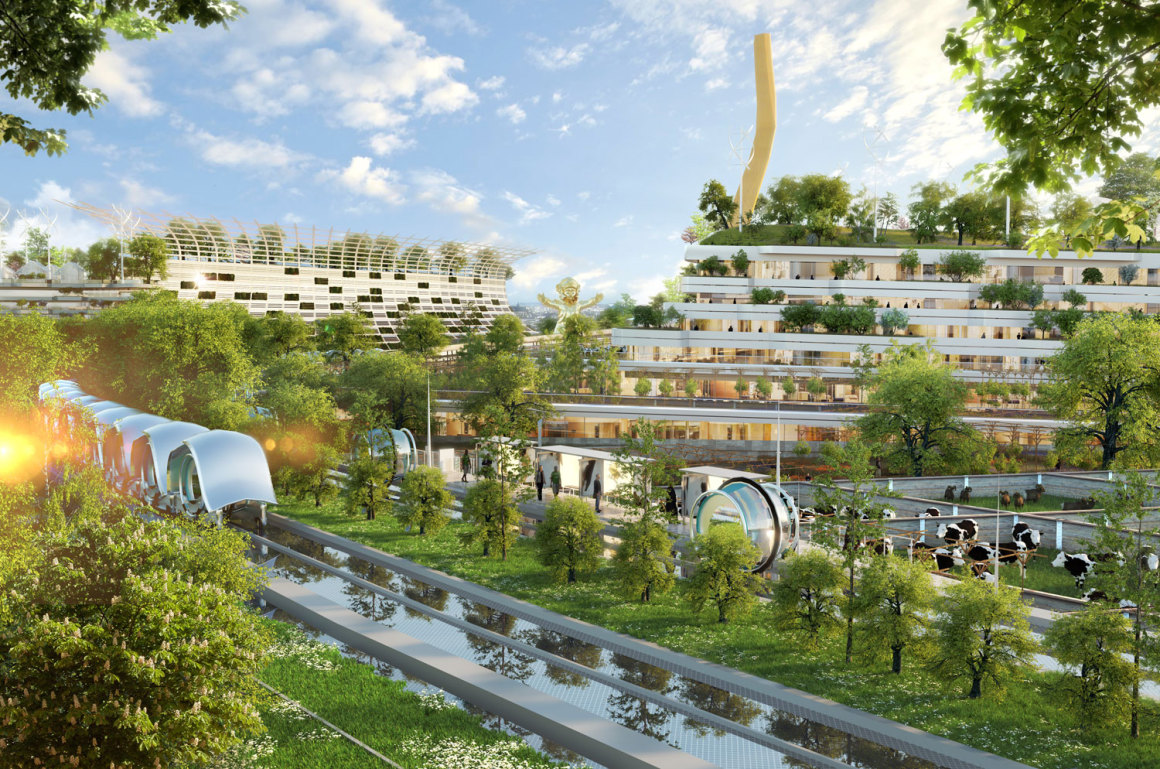

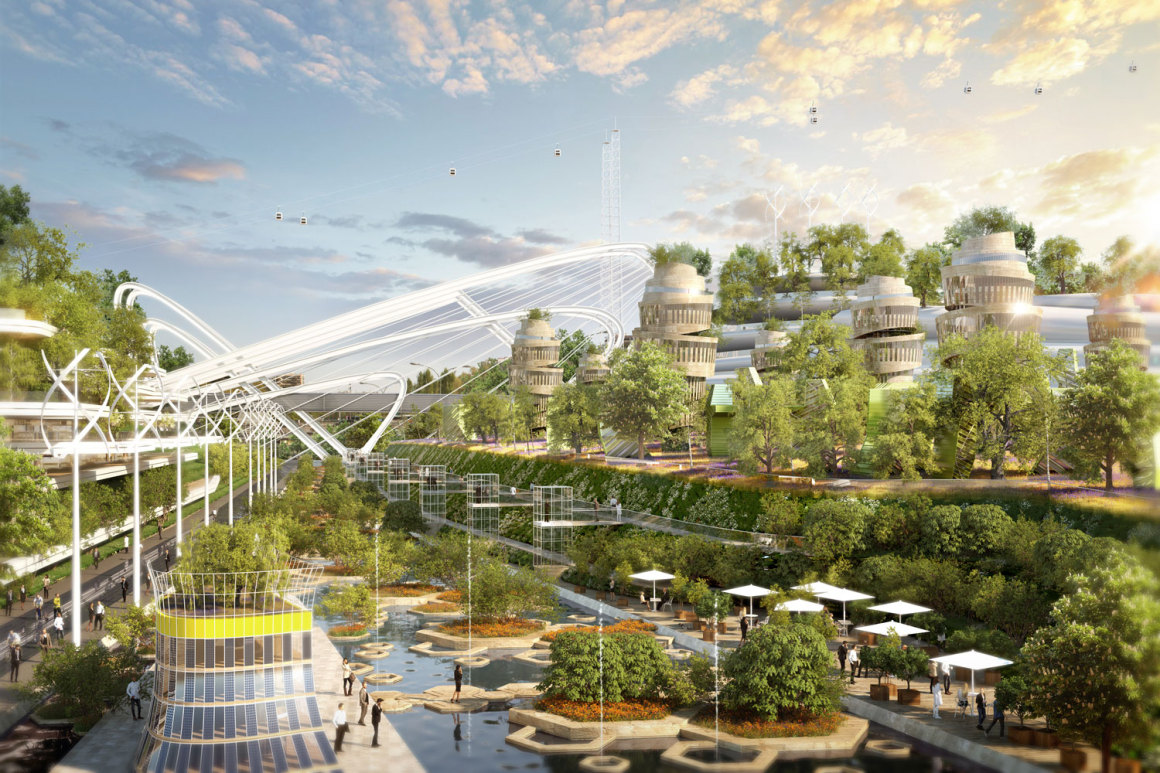
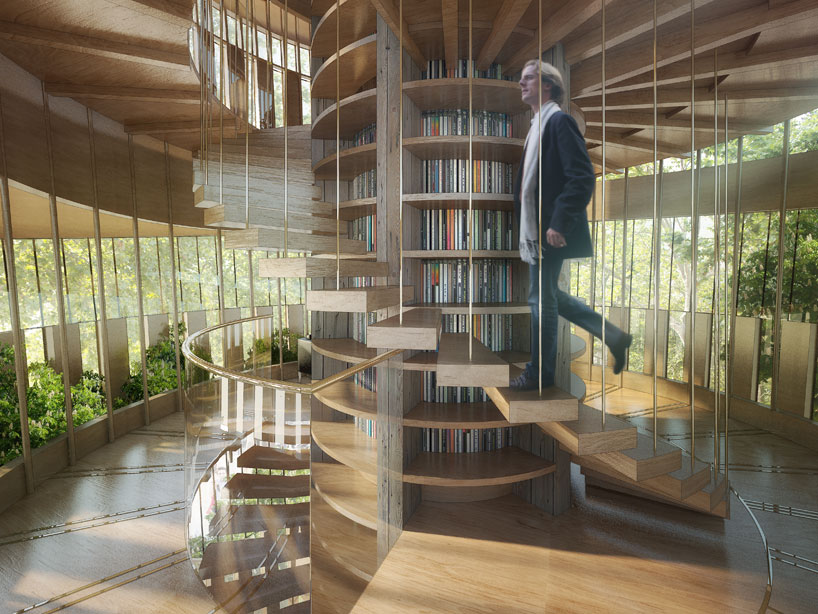
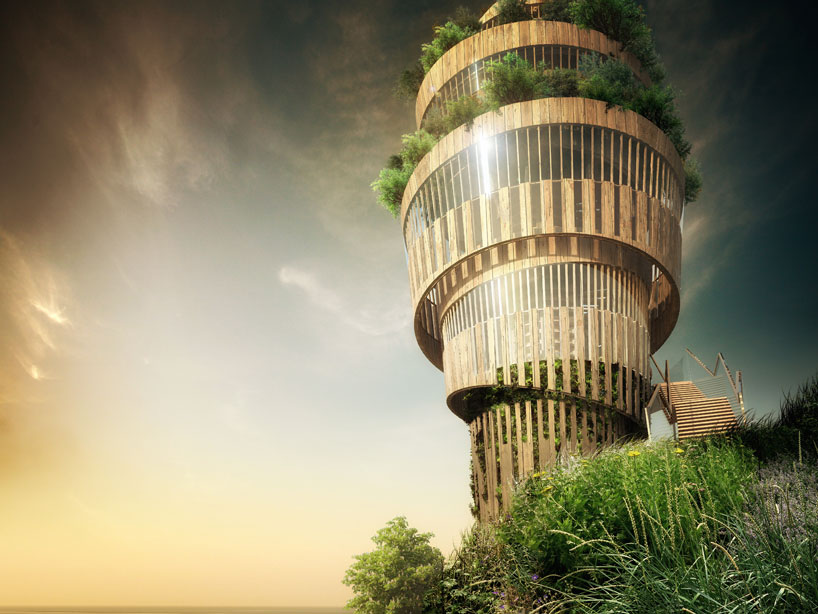


0 Comments