本文由100architects授权mooool发表,欢迎转发,禁止以mooool编辑版本转载。
Thanks 100architects for authorizing the publication of the project on mooool, Text description provided by 100architects.
100architects : “PIXELAND像素乐园”是一个公共空间美化项目,它将不同的户外设施组合在一个整体空间中,如特色景观、儿童游乐设施、成人休闲设施等。
100architects: PIXELAND is a public space beautification comprising a combination of different outdoor facilities in a single space, such as landscape features, playscape features for kids and leisure features for adults.
▼项目鸟瞰 Site Aerial
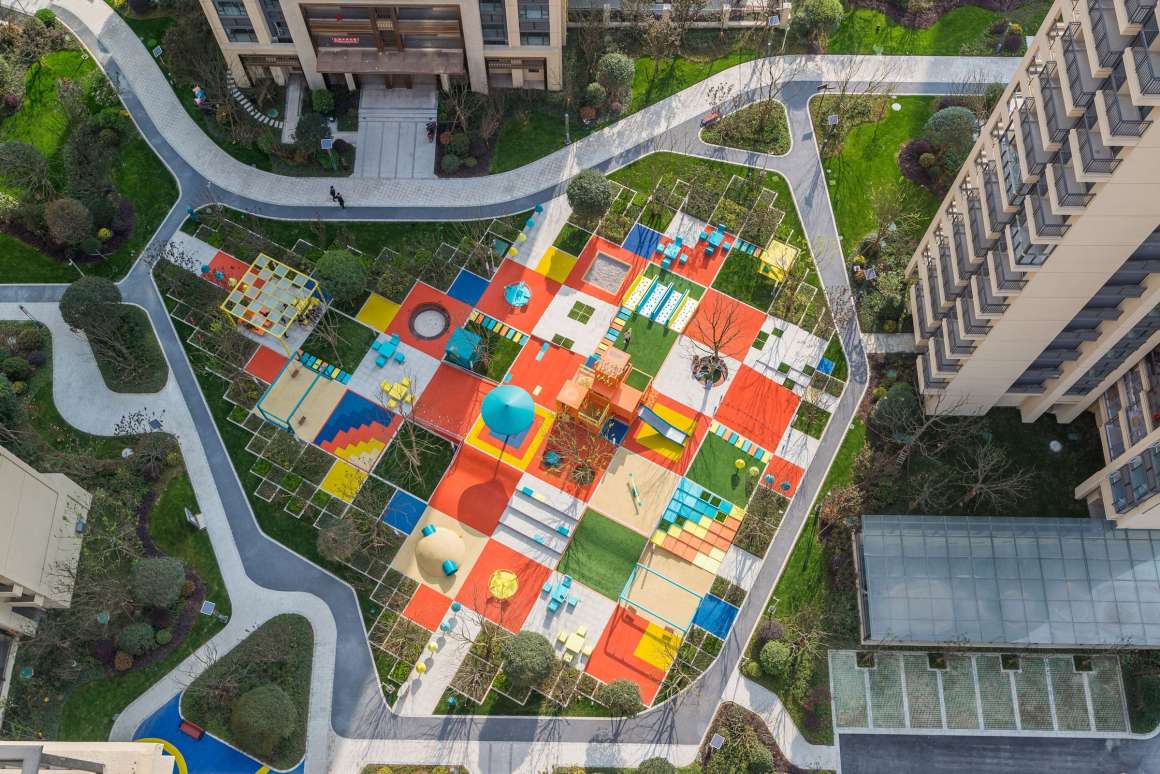
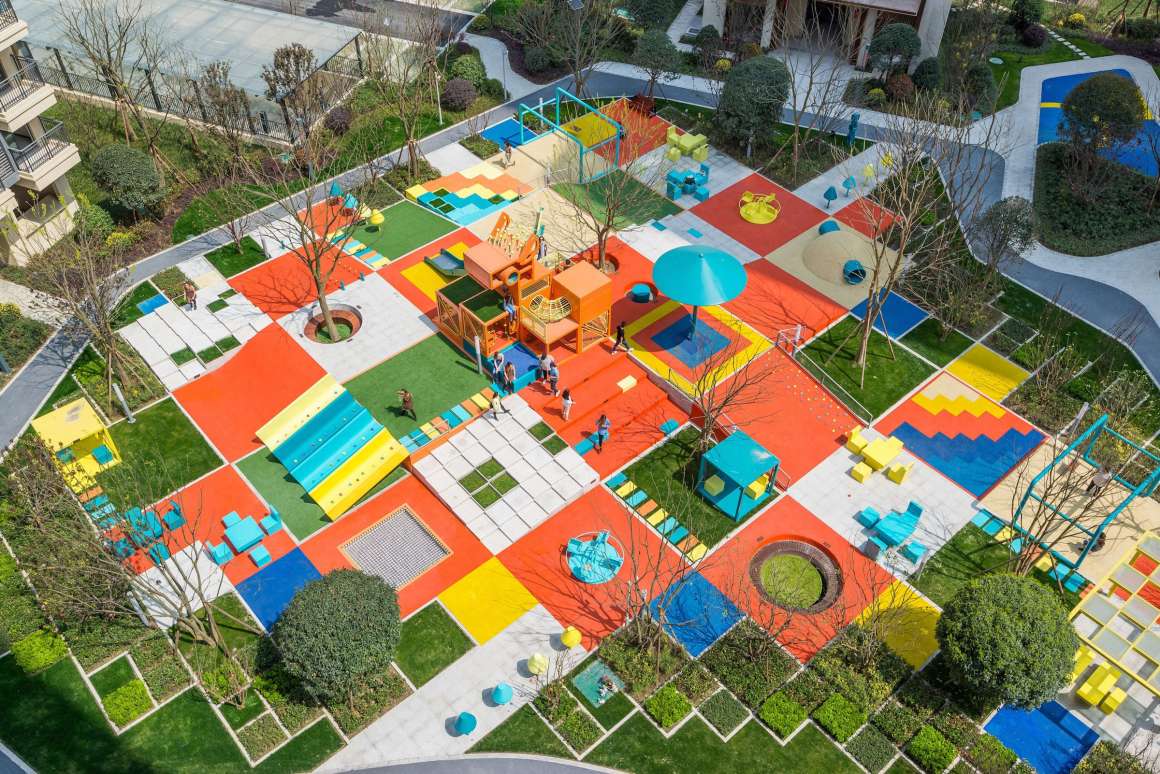
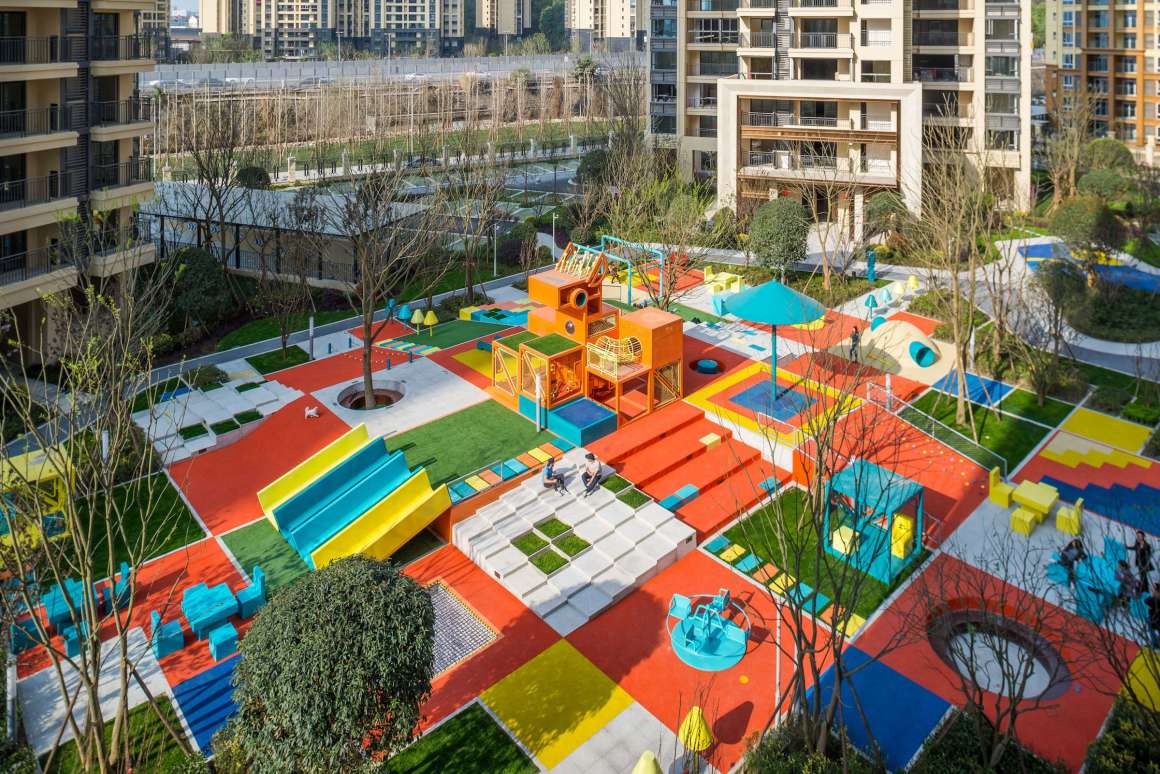
这个项目的灵感来源于像素的数字概念。虽然像素是具有自己的RGB或CMYK颜色信息的图像的最小独立样本,但它也是种任意给定数字图像中众多像素的集合。
The project is inspired by the digital concept of pixels. While a pixel is the smallest independent sample of an image with its own RGB or CMYK color information, it is the combination of numerous pixels what results in any given digital image.
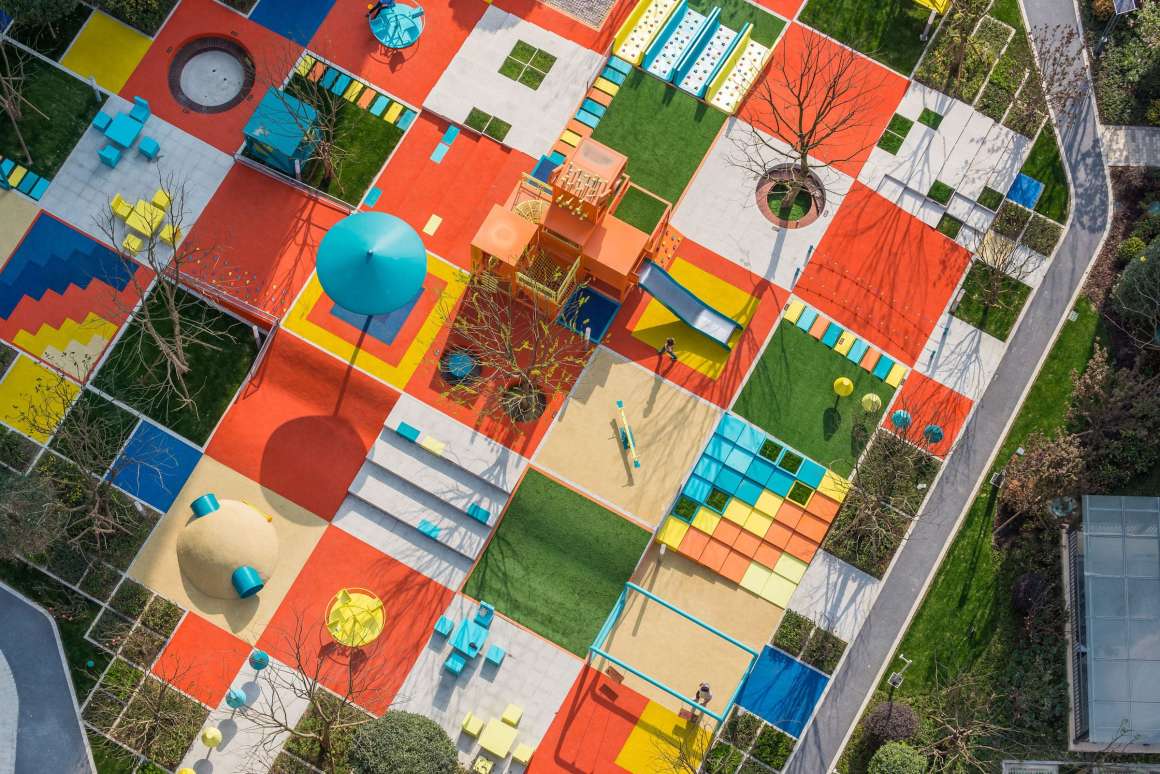
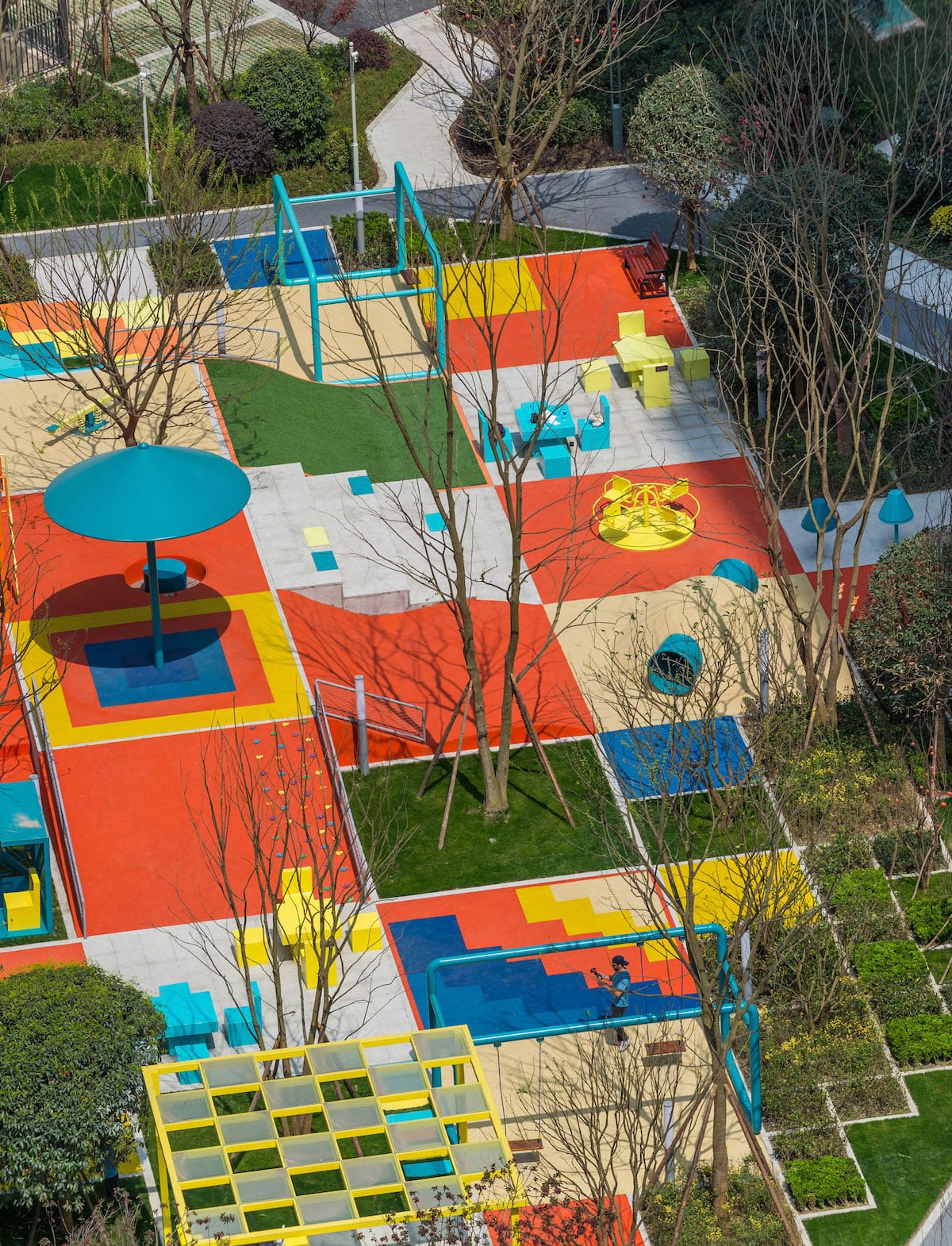
而如何将这个想法转化为项目实际运用中的空间组织,我们想到了可以通过添加和组合较小的独立功能像素来创建一个多功能的公共空间。每个像素在保持自己的功能和特点的同时,还可以作为一个独立的物体来使用。最终,这些像素的结合衍生出了一个非常亮眼而有趣的通用多功能公共空间。
Transferring this idea to the spatial organization strategy of the project, we thought of creating a multifunctional public space by the addition and combination of smaller independent functional pixels. While each of the pixels has its own function and characteristics and could be read as an independent entity, the combination of all of them results in a very eye-catching and playful general multifunctional public space.
▼像素的组合创建出了一个多功能的公共空间 The combination of the pixels results in a multifunctional public space.
鉴于合适承载人群活动的最小空间单位为5 x 5米,此项目的核心像素区则是2.5 x 2.5米和1.25 x 1.25米的小像素。这种模块化方法的使用解决了边缘通行, 行人流通和边缘景观的问题。
The main pixel used in the core of the project is a perfect square of 5 x 5 m., as the minimum space to host functions suitable for a group of people, while as we get closer to the borders, smaller pixels of 2,5 x 2,5 m. and 1,25 x 1,25 m. are introduced as a modular approach to solve the accesses, the pedestrian circulation and the landscape in the border.
针对装置边缘部分处理的解决方案,我们还采用了利用小像素的绿色植物围绕在广场周围,一定程度上为广场提供了私密性和安全屏障。广场还配备了休息区,带桌椅的野餐区,提供遮荫的盒状结构躺椅区,凹陷式的公共长椅,倾斜的草坪以及可以开展小型集会的露天剧场。
Surrounded by small pixels of greenery as a border solution to provide privacy and safety confining the playscape, the plaza is also equipped with lounge resting areas, picnic areas with seats & tables, seating box structures to provide shadow, sunken communal benches, sloped lawns to lay down and small amphitheaters for gatherings.
▼小像素的绿色植物围合,一定程度上为广场提供了私密性和安全屏障 Surrounded by small pixels of greenery as a border solution to provide privacy and safety confining the playscape.
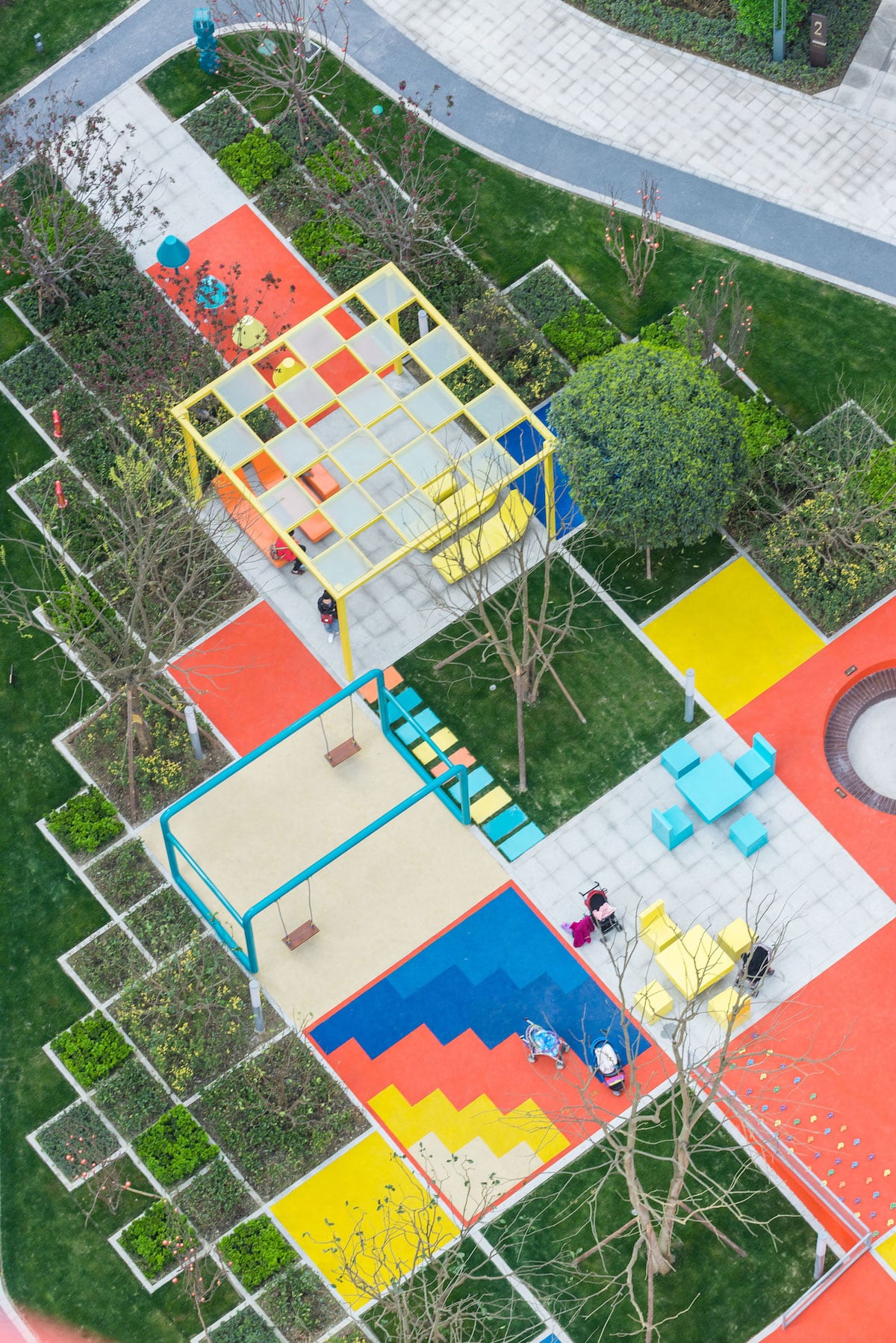

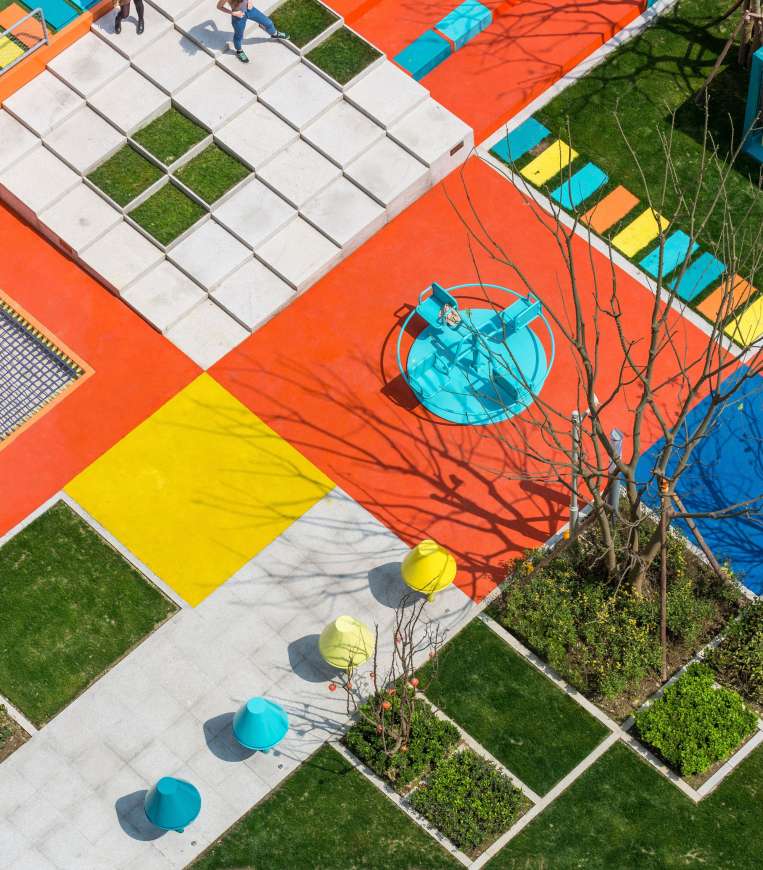
除了休闲设施以外,Pixeland带有全方位丰富的互动可玩的游戏功能,在广场中央有一个以马匹为主题的主题游乐场,可以为年轻游客带来欢乐和趣味。
Besides the leisure features, Pixeland also counts with a wide range of playful features scattered around, culminated with a voxelated Horse-themed playground in the middle of the plaza, for the joy and entertainment of the younger visitors.
▼中央以马匹为主题的主题游乐场为年轻游客带来欢乐和趣味 A Horse-themed playground in the middle of the plaza brings the joy and entertainment of the younger visitors.
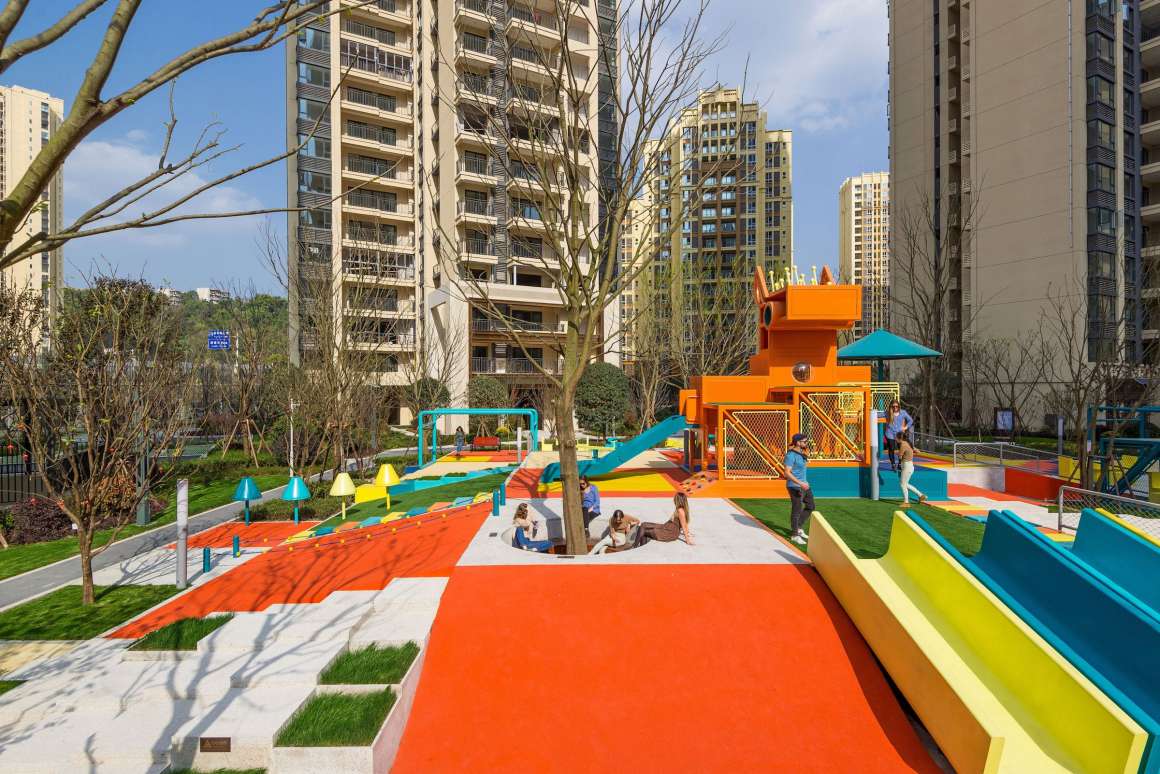
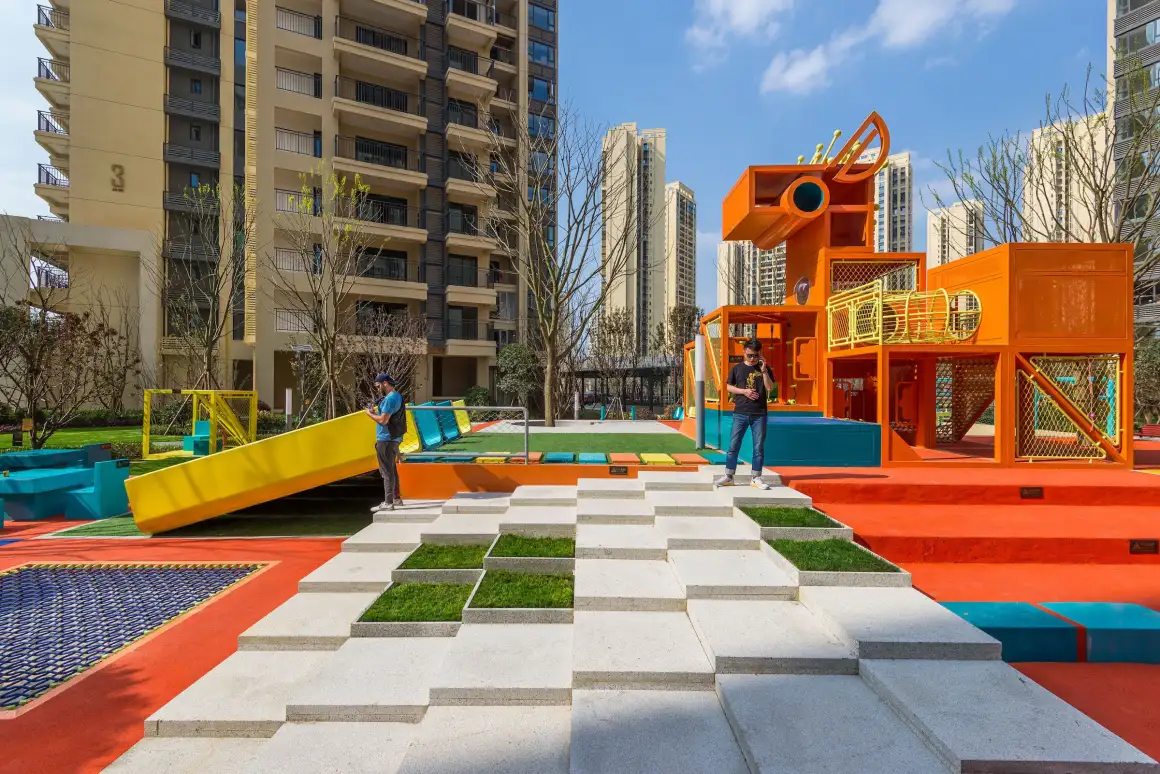
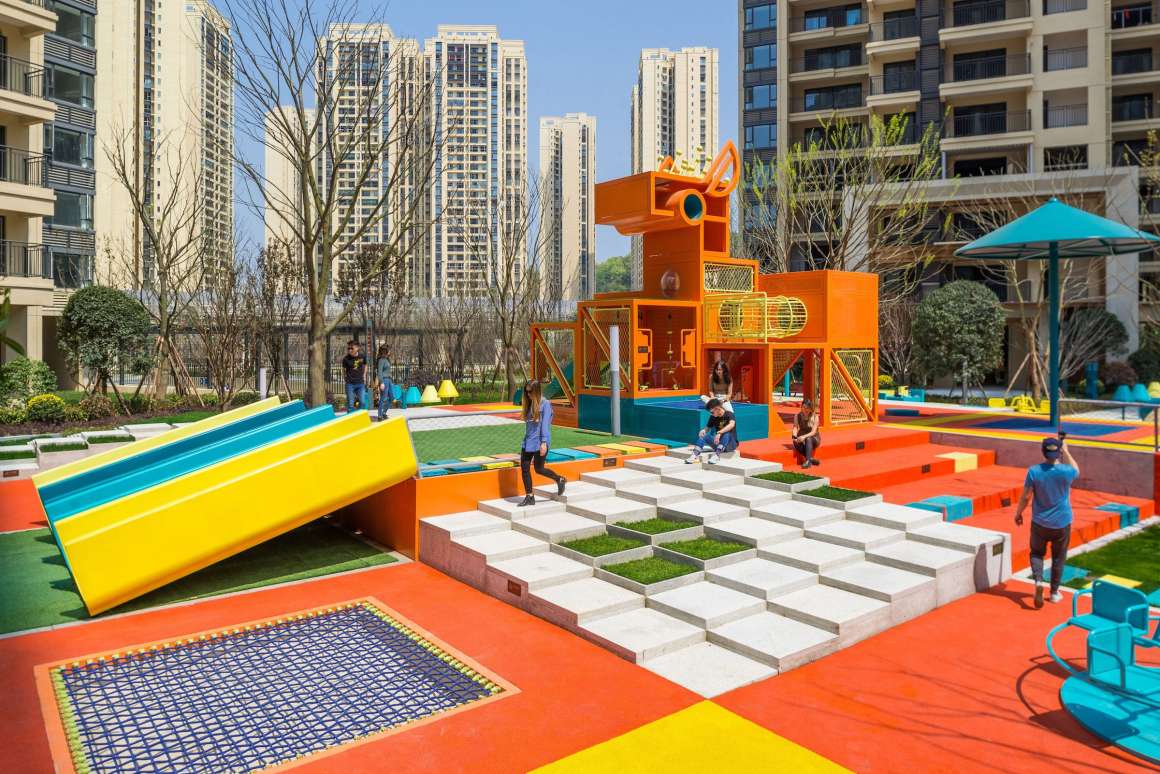
另外,棋盘状的广场以多层次的方式发展,呈现出一个有趣的人工地形,越朝向中心高度越增长,我们将“马”作为战略标志放置在顶部。
The checkered plaza has been developed in a multilevel way, providing an interesting artificial topography growing in height towards the center, where the voxelated horse is strategically placed on the top.
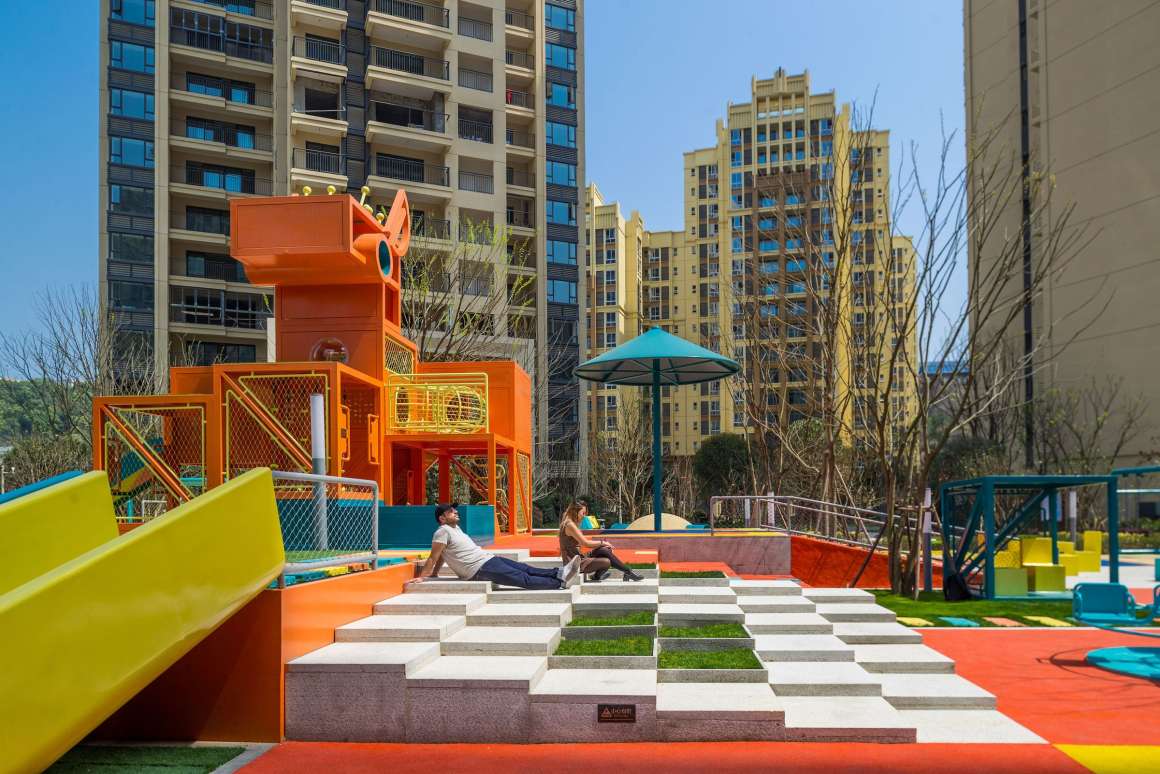
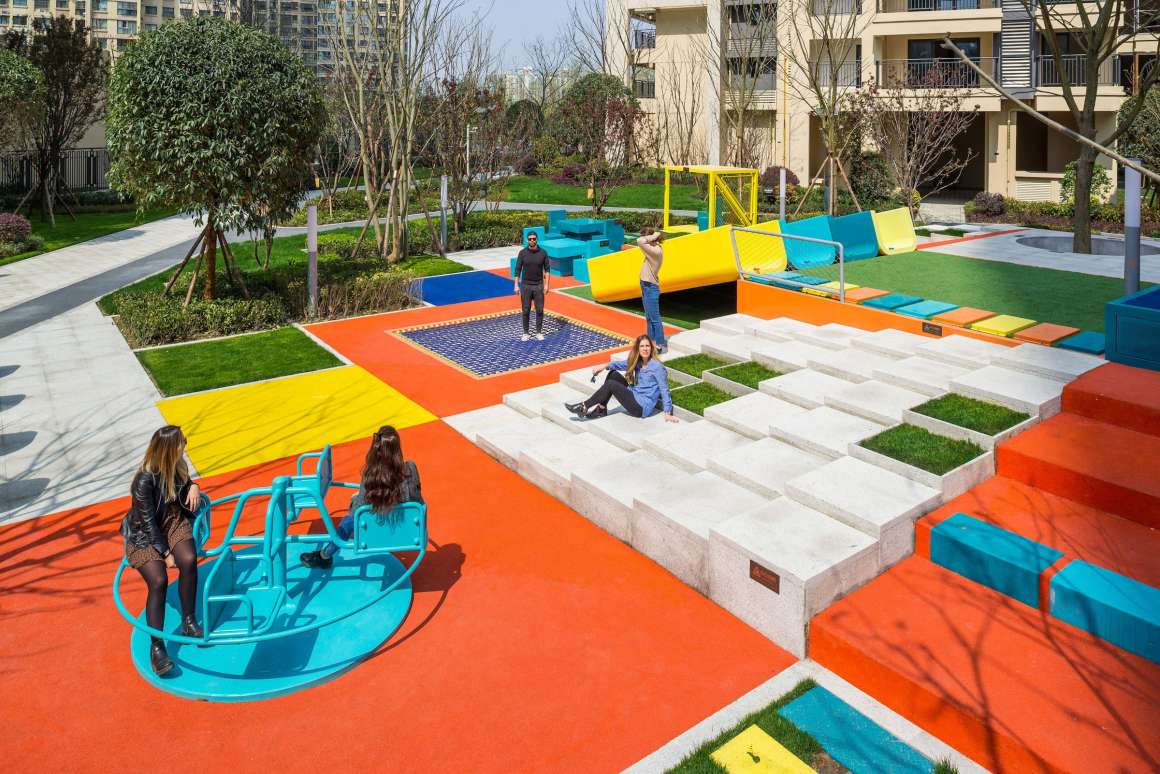

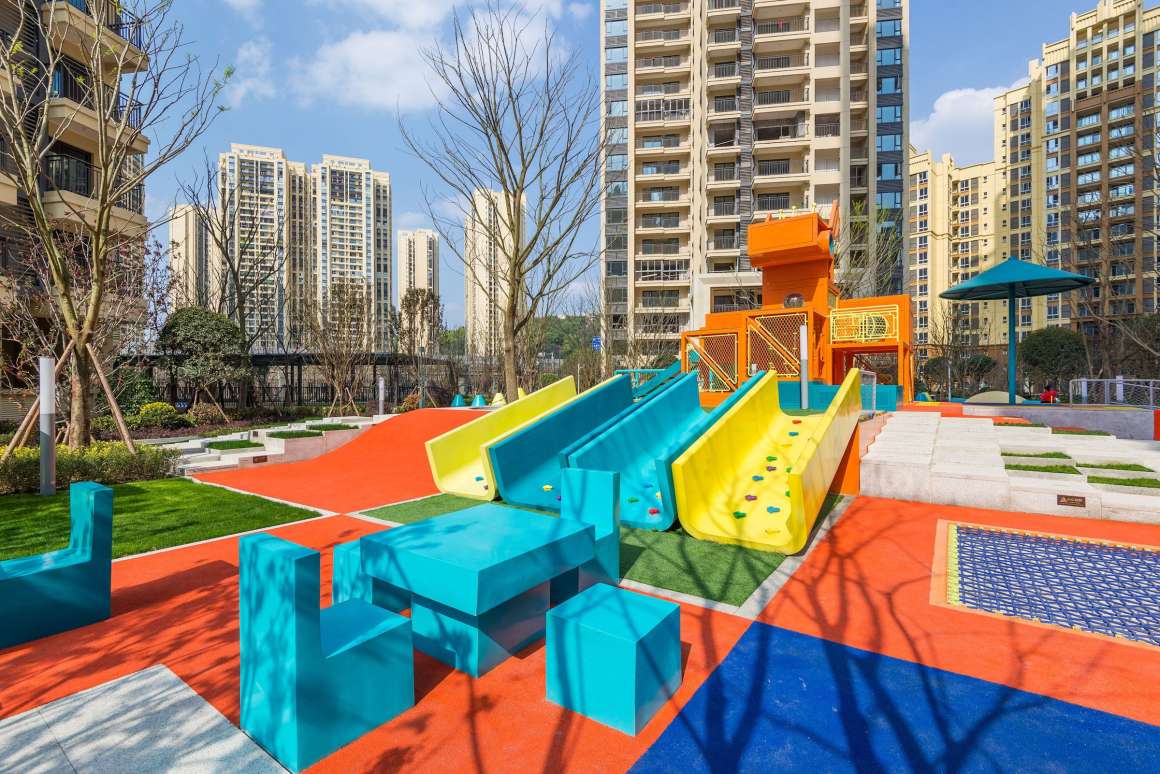
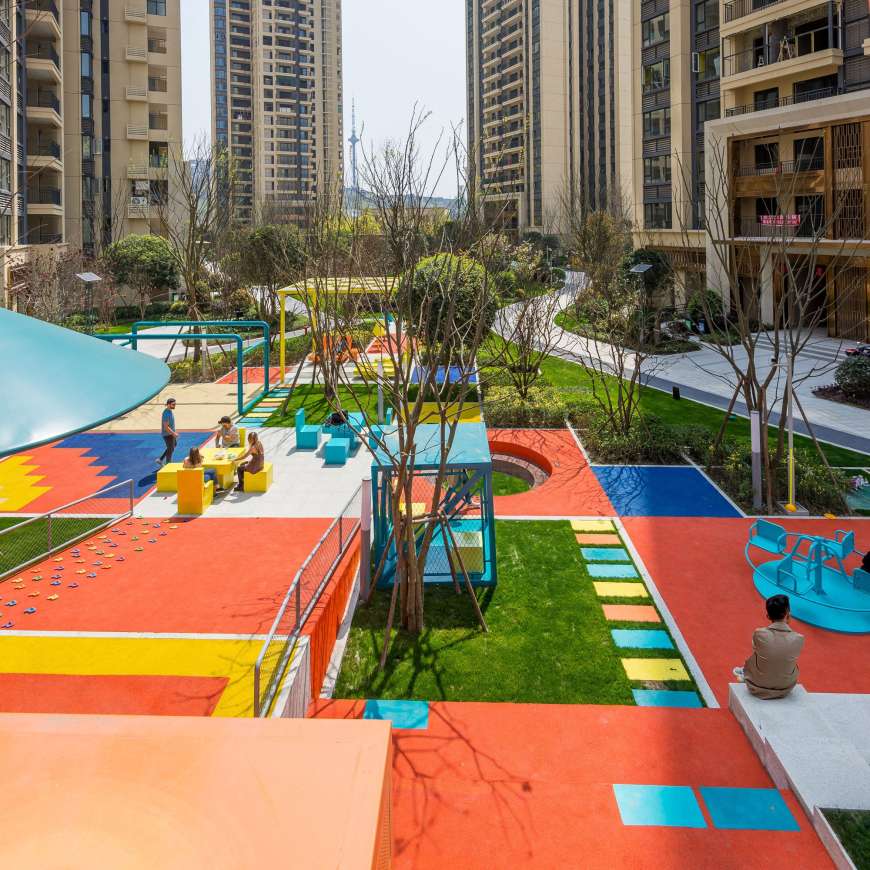
▼黄蓝色系的游乐设施 Recreation facilities in yellow and blue
▼总平面图 Plan
项目名称:像素乐园
设计:100architects佰筑(上海)
设计团队:Marcial Jesús, Javier González, Stefanie Schramel, Marta Pinheiro, Lara Broglio, Mónica Páez, Keith Gong.
客户:东原地产
面积:1,560平方米
完成时间:2019年1月
地点:中国四川省绵阳市
摄影:Amey Kandalgaonkar
Project name: Pixeland
Design: 100architects (Shanghai)
Design team: Marcial Jesús, Javier González, Stefanie Schramel, Marta Pinheiro, Lara Broglio, Mónica Páez, Keith Gong.
Client: Dowell Real Estate
Size: 1,560 m2
Completion: January 2019
Location: Mianyang, Sichuan Province, China
Photography: Amey Kandalgaonkar
更多 Read more about:100architects



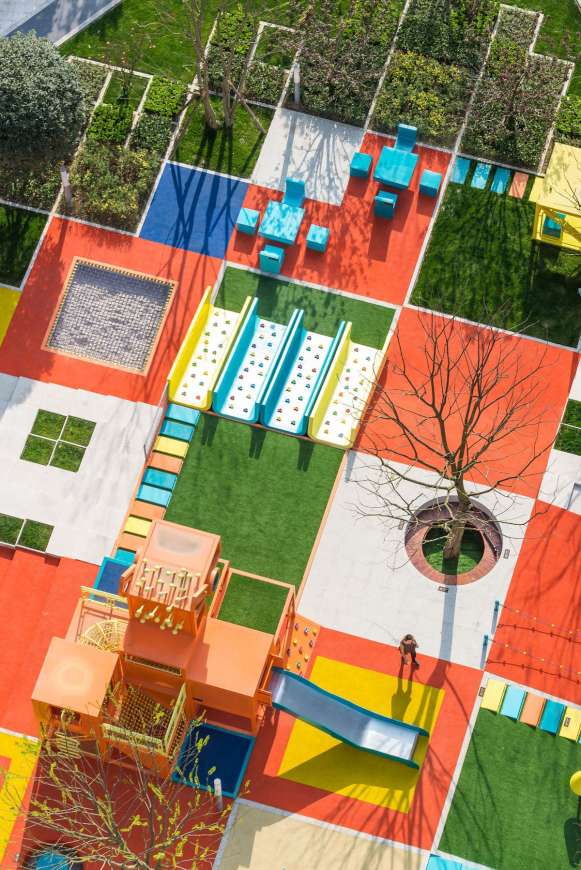

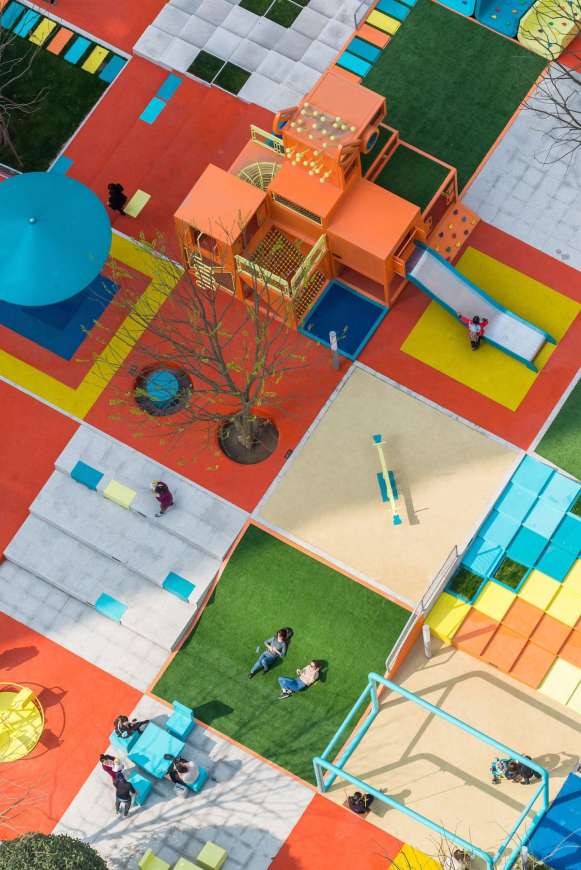

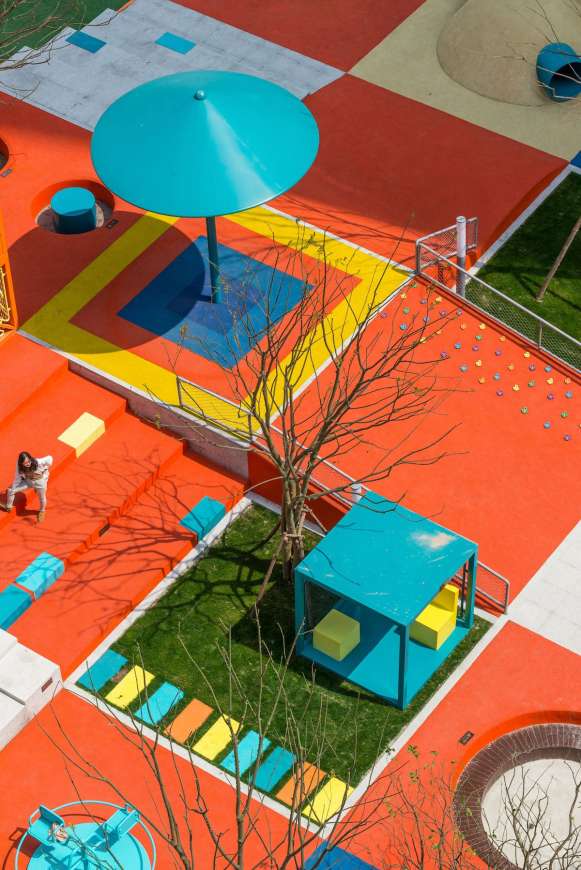
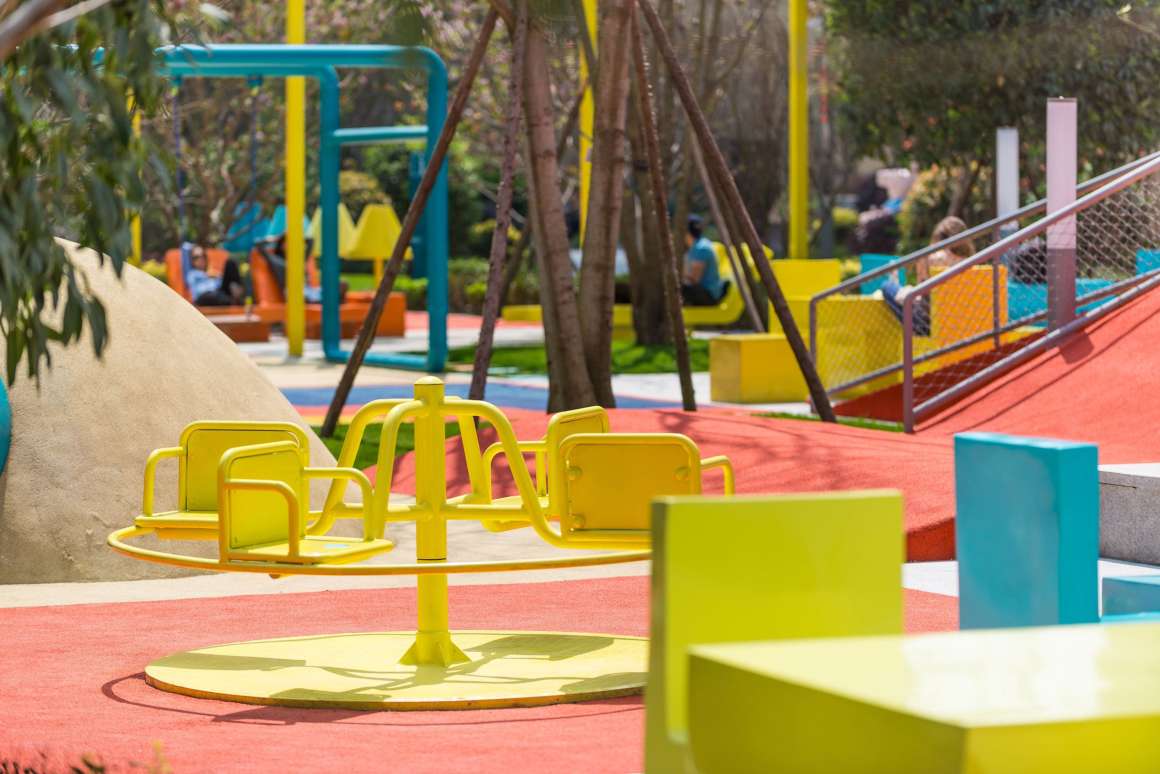

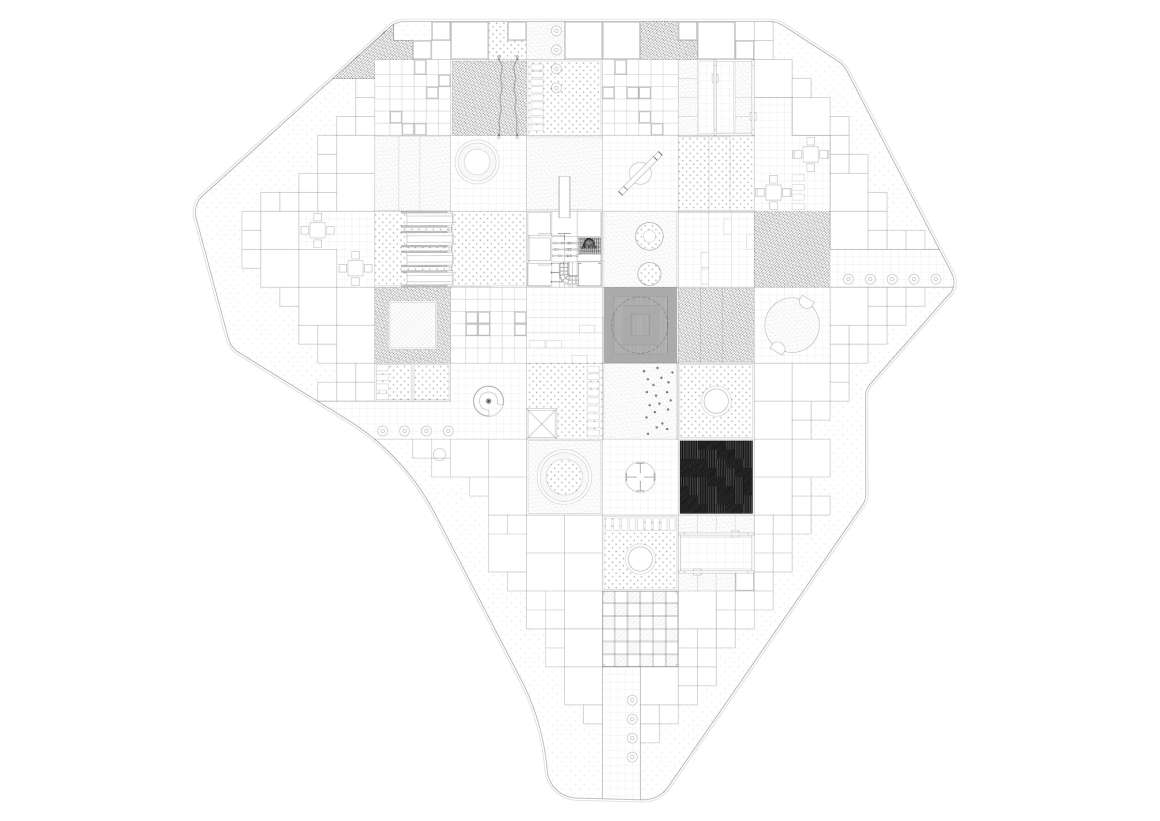


那个秋千,有些图里是两个秋千连在一根杆子上,有些图里是分别连在不同的杆子上,我觉得连在不同的杆上要好一些,因为我不喜欢和别的小朋友荡双人秋千。