本文由 HDH Arquitectos 授权mooool发表,欢迎转发,禁止以mooool编辑版本转载。
Thanks HDH Arquitectos for authorizing the publication of the project on mooool, Text description provided by HDH Arquitectos.
HDH Arquitectos 建筑事务所设计的Santa María Mazzarello广场作为一个“游乐场景观”项目,旨在修复社区中的失落空间,并创建一个休闲娱乐和社交聚会的场所。
HDH Arquitectos:The project ¨Playground landscapes – Santa María Mazzarello Square¨ of HDH architects, aims rehabilitate a lost space in the neighborhood and establish a meeting point for leisure and social encounter.
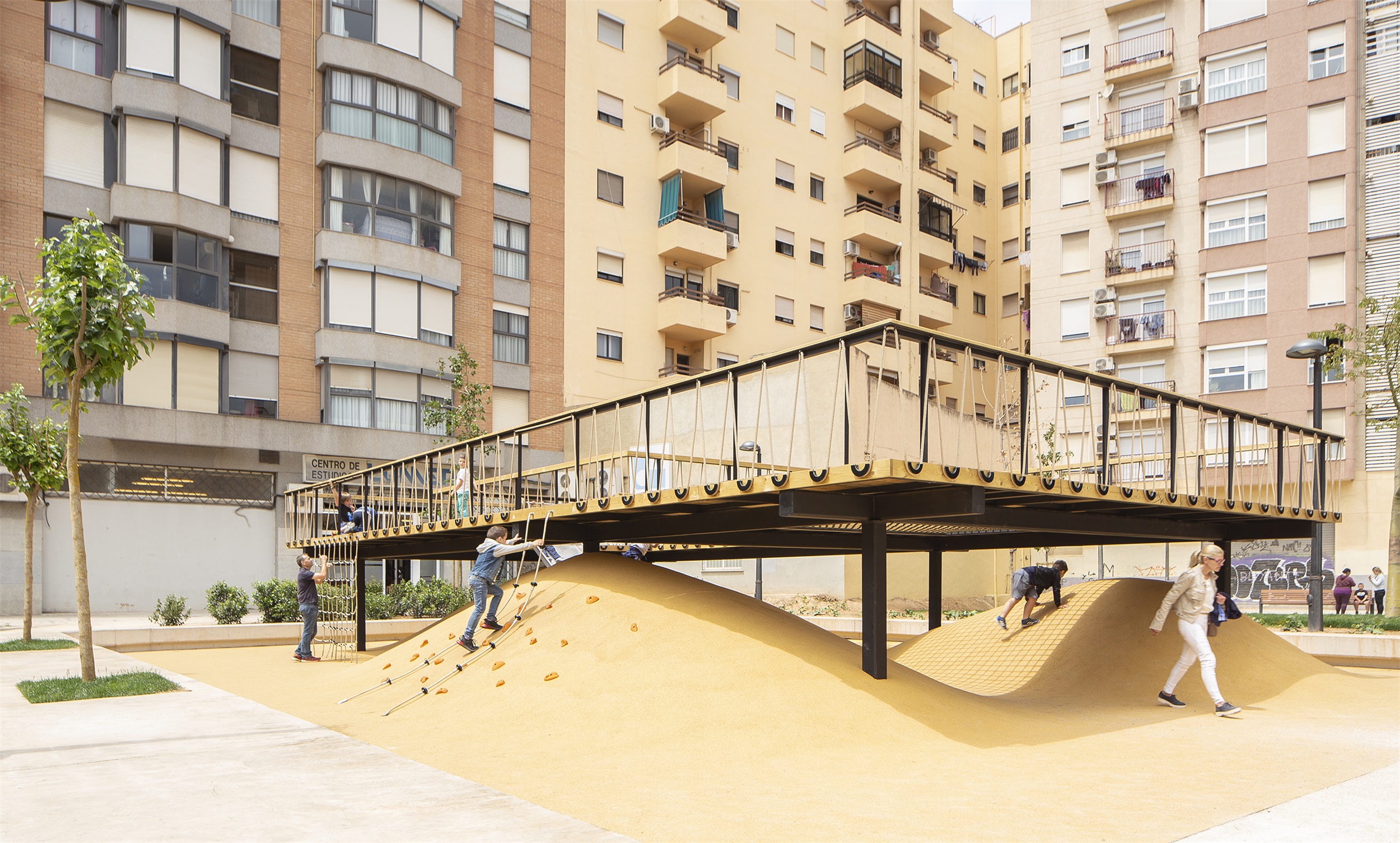
Santa María Mazzarello广场位于城市绿地空间内,远离道路交通的干扰,由主要的游戏区域及周围布置的一系列植被、路径和草坪组成,将成为连接Av. De La Constitució 和Av. Primado Reig的媒介。
Located in a green space of the city, and protected from the road traffic, Santa María Mazzarello Square will work as a connection vector between Av. De La Constitució and Av. Primado Reig. The project consists of a main playground area, around which a series of paths vegetation and lawn spots are arranged.
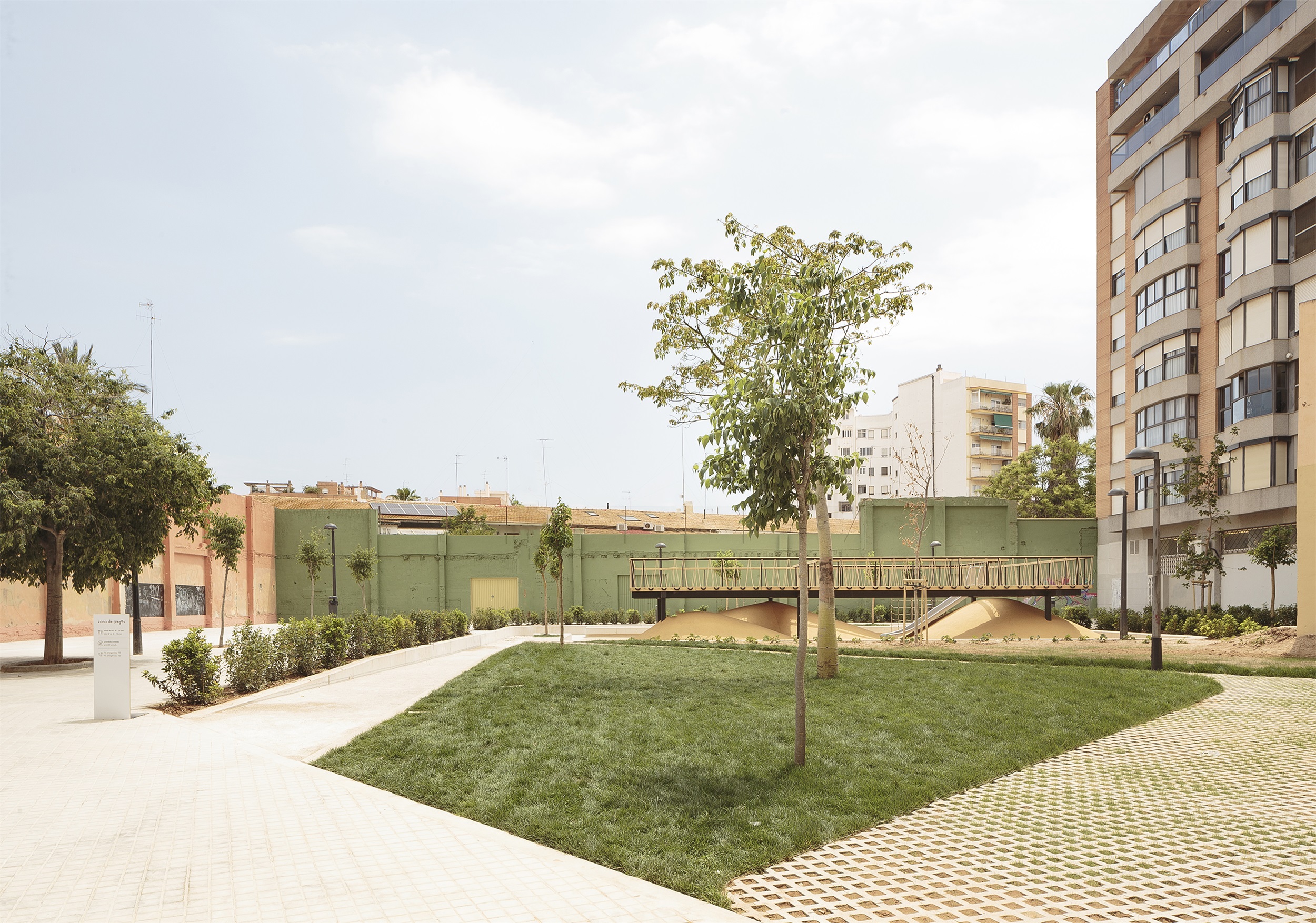
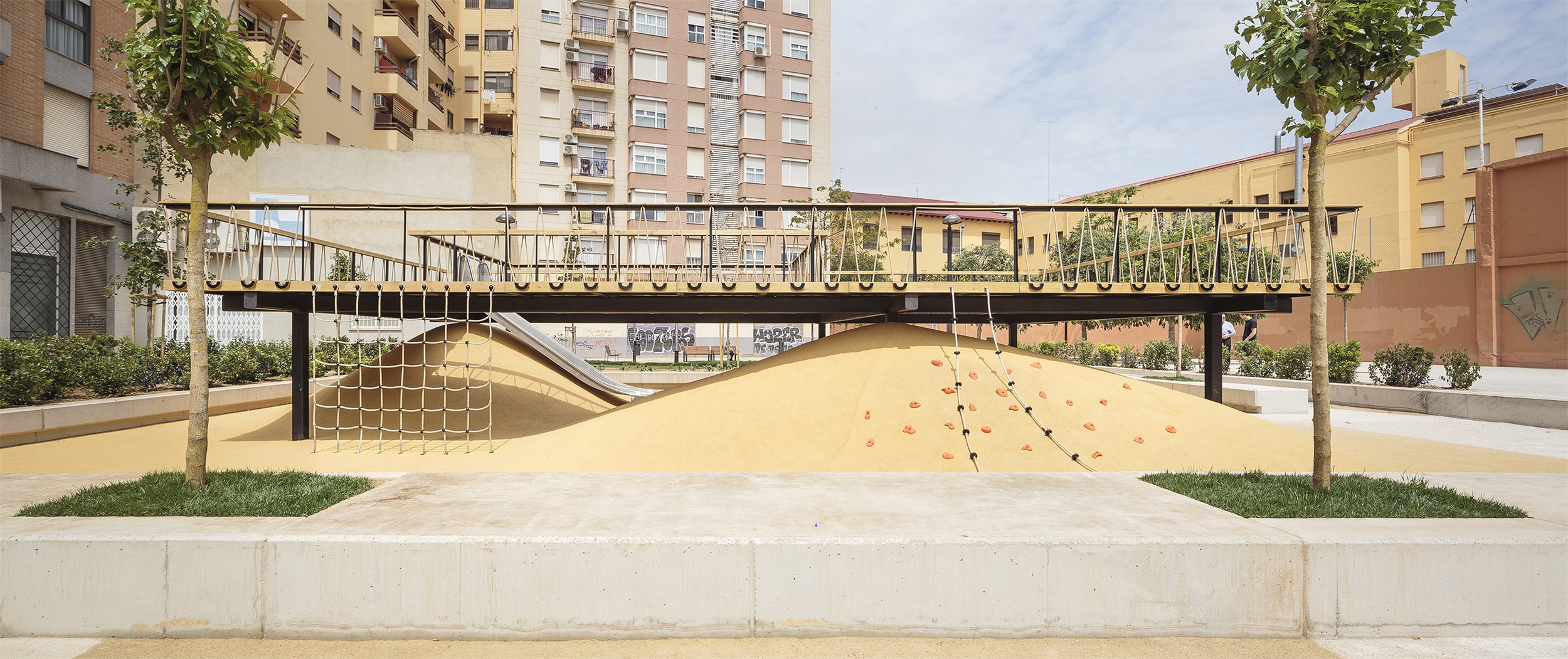
HDH建筑事务所将中央主场空间视为本次项目研究的一部分,该空间同时也属于获得2019年COACV奖荣誉提名的“Castellar- Olivera ”公园。对这些类型的空间和儿童互动的持续性调查和研究表明:对孩子们来说,抽象的“玩具”更有益于他们的成长,过于确定且合乎标准规范的形式,如城堡和小房子,会限制孩子们的游戏方式,导致重复的游戏模式而无法激活他们的创造力。
The central main space is regarded by HDH architects as a part of a line of investigation over playground landscapes, to which also belongs ¨Castellar- Olivera Park¨ honored by the Mention COACV Awards 2019. The continuity in the research and study of these type of spaces and children interactions has helped making clear, that for them there is no better approach than giving a child ¨toys¨ which are not formally recognizable, for example, a castle or a little house, sometimes are just toys with established usage standards; leading to repetitive games that don’t awaken children’s creativity.
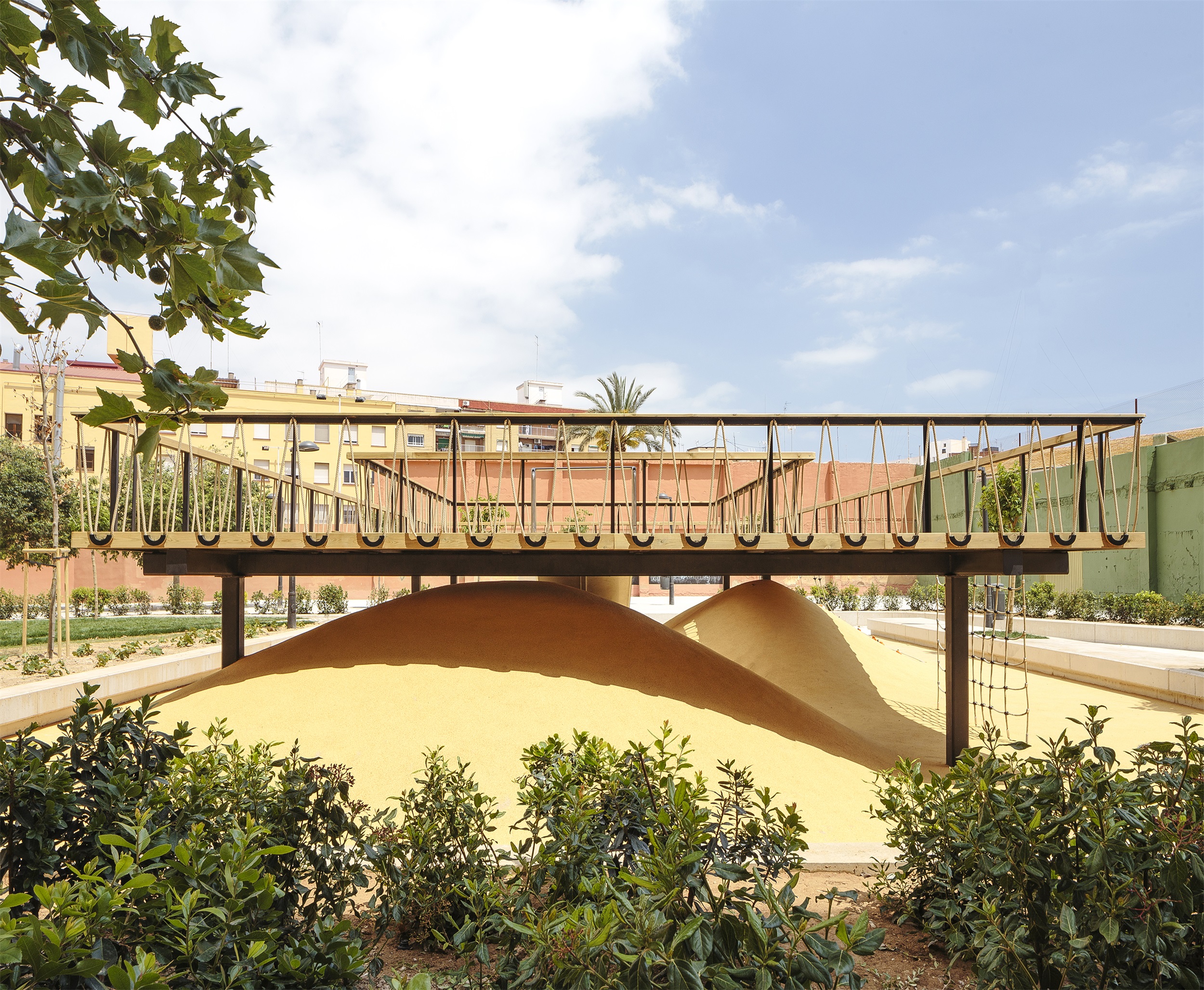
另一方面,该项目致力于打造一个“游乐场景观”,供孩子们在其中自由表达创意和想法。为了实现这个目标,我们需要一个自由的系统,孩子们可以自己制定游戏规则。
This project, on the other hand, is committed to be a “playground landscape” in which children can give free expression to their ideas and imagination. To make it possible the free system is needed, in which a child can generate their own game rules.
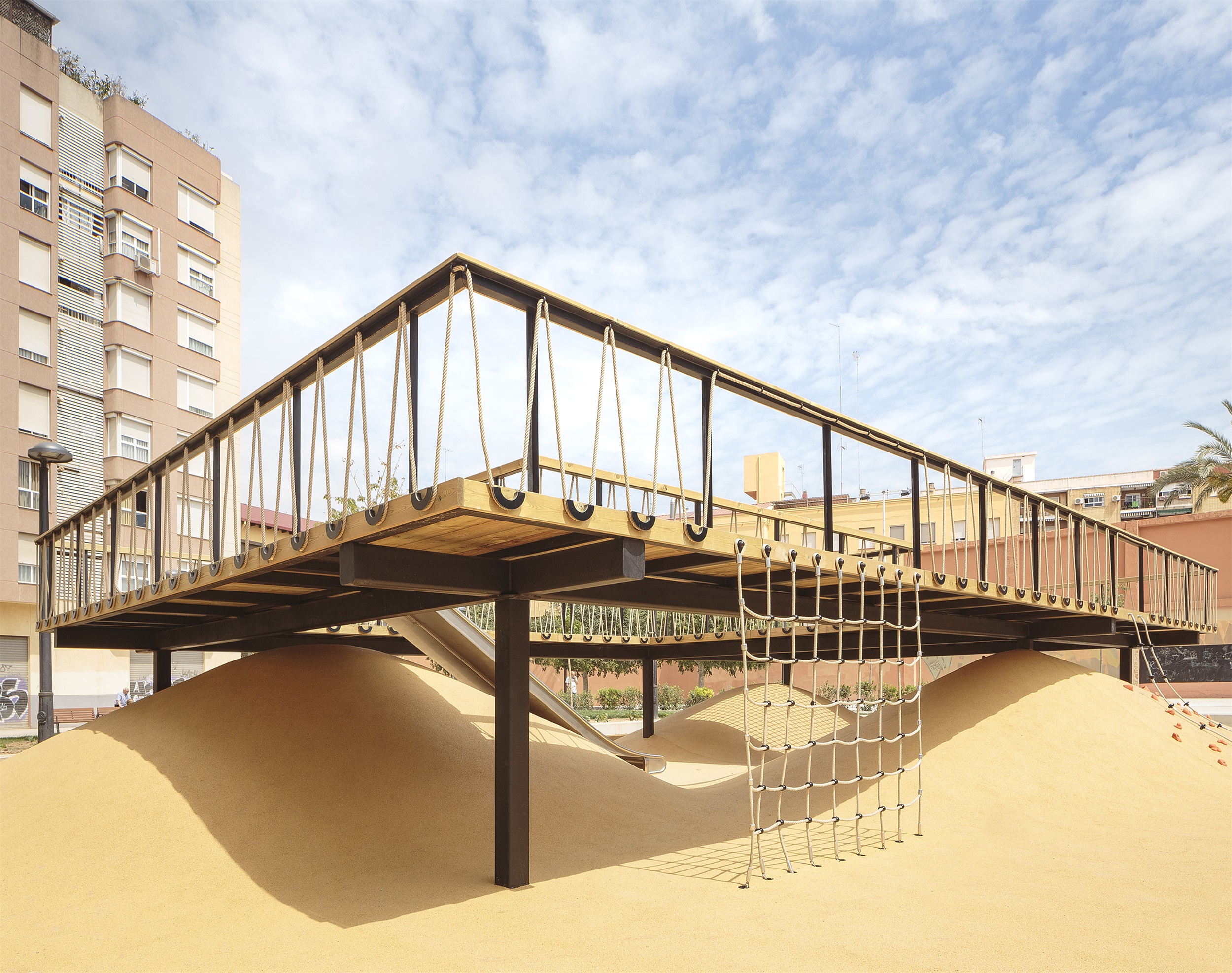
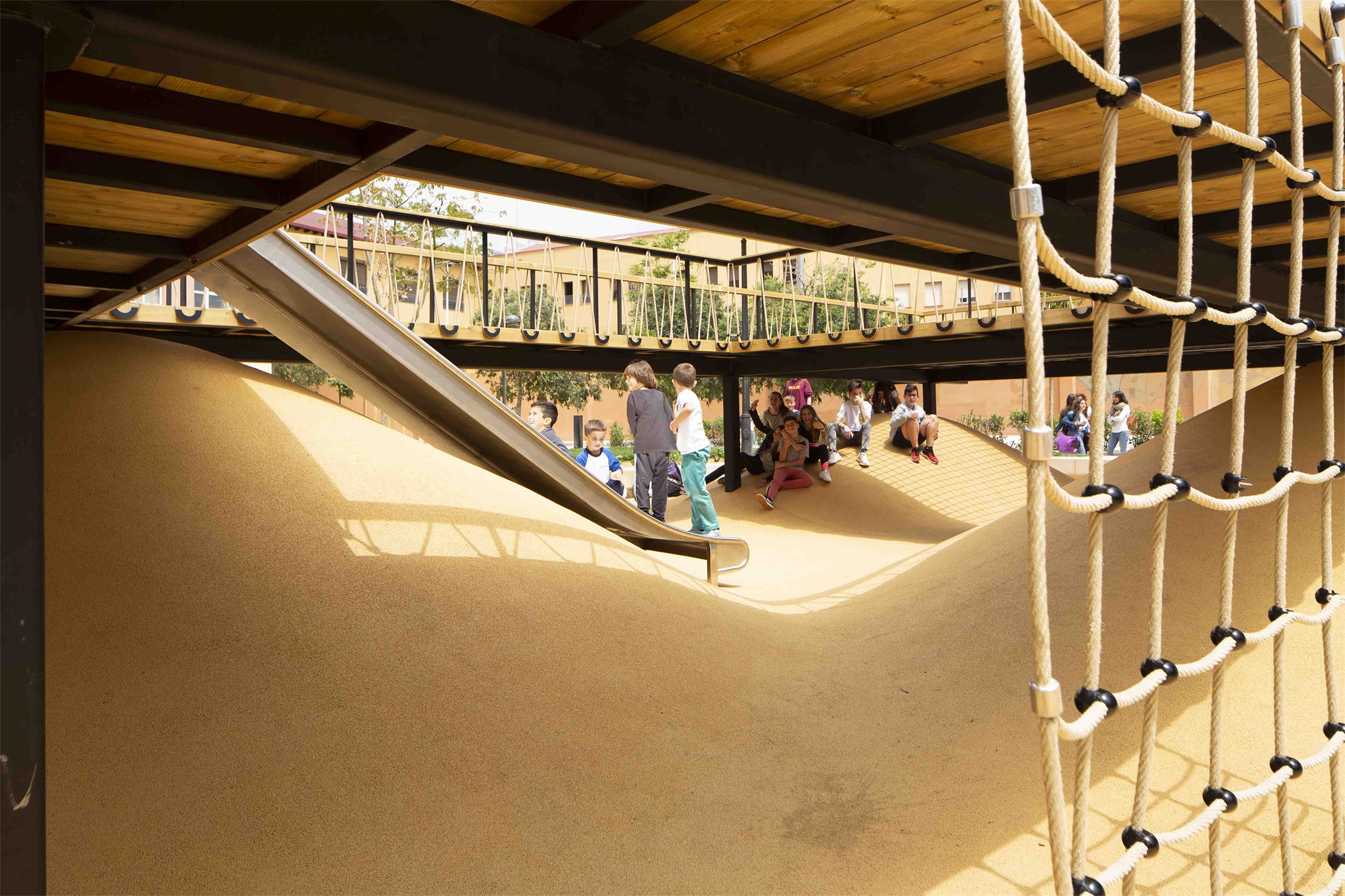
如何利用跨越不同表面、材质和形状的空间来激发孩子们的创造力,这是一个持续探索的过程。场地一侧生成了两个独立的游戏平面,它们彼此不接触,包围着不断膨胀和收缩的空间,穿越这些空间本身就是一场游戏。另一侧,每块平面都经过改造,使其可以进行传统游戏,如攀岩、垂直攀爬网、滑梯等,同时也可作为两个平面之间的过渡。这种双重的水平性产生了无限的路径,可以让孩子们用同样的元素去体会不同的感觉。
It is a continuous search of arouse children’s creativity when using a space across different types of surfaces, materiality and shapes.From the one side two independent game planes were generated, which without touching each other, are enclosing the expanding air mass and it contracts proposing to cross around the space as a game itself. On the other hand, each of these planes is transformed allowing traditional games to be join, such as: climbing dams, vertical climbing net, slide, etc. always as a transition mechanism between both planes. This double horizontality generates infinite paths allowing the child to experience different sensations using the same elements.
▼充满趣味的空间 Fun space
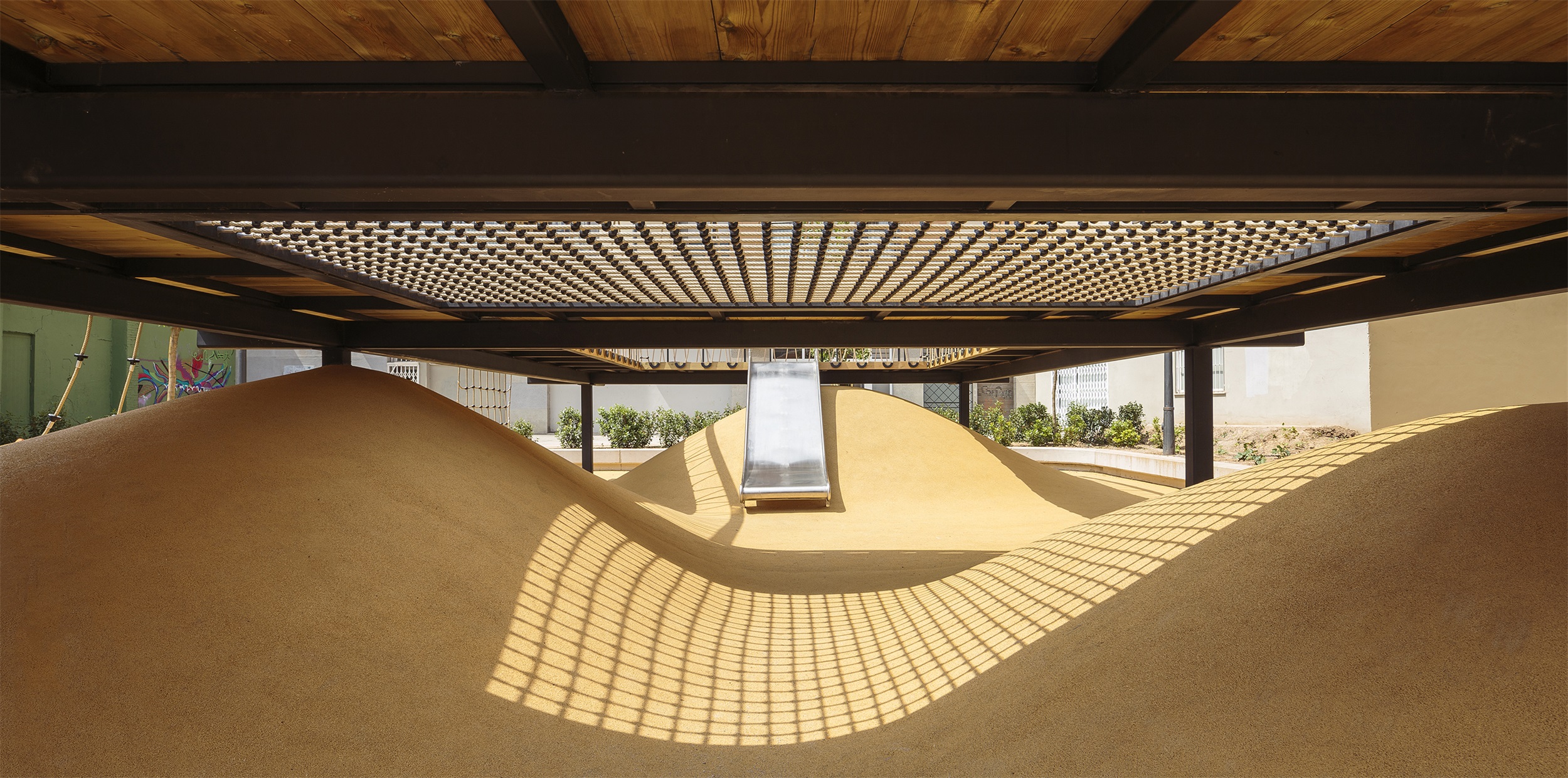
▼滑梯 Slide
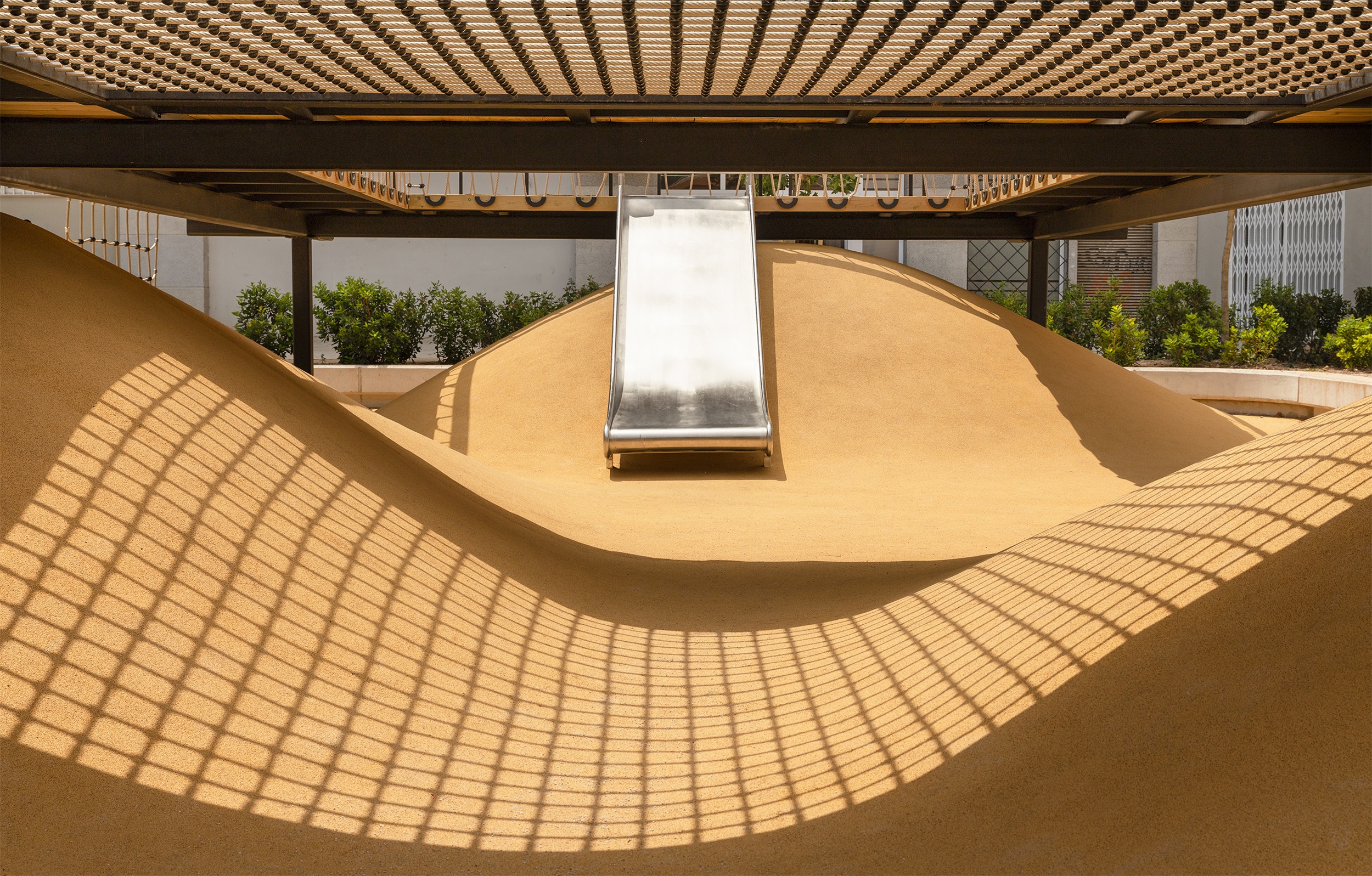
▼游乐区整体空间 The overall space of the play area
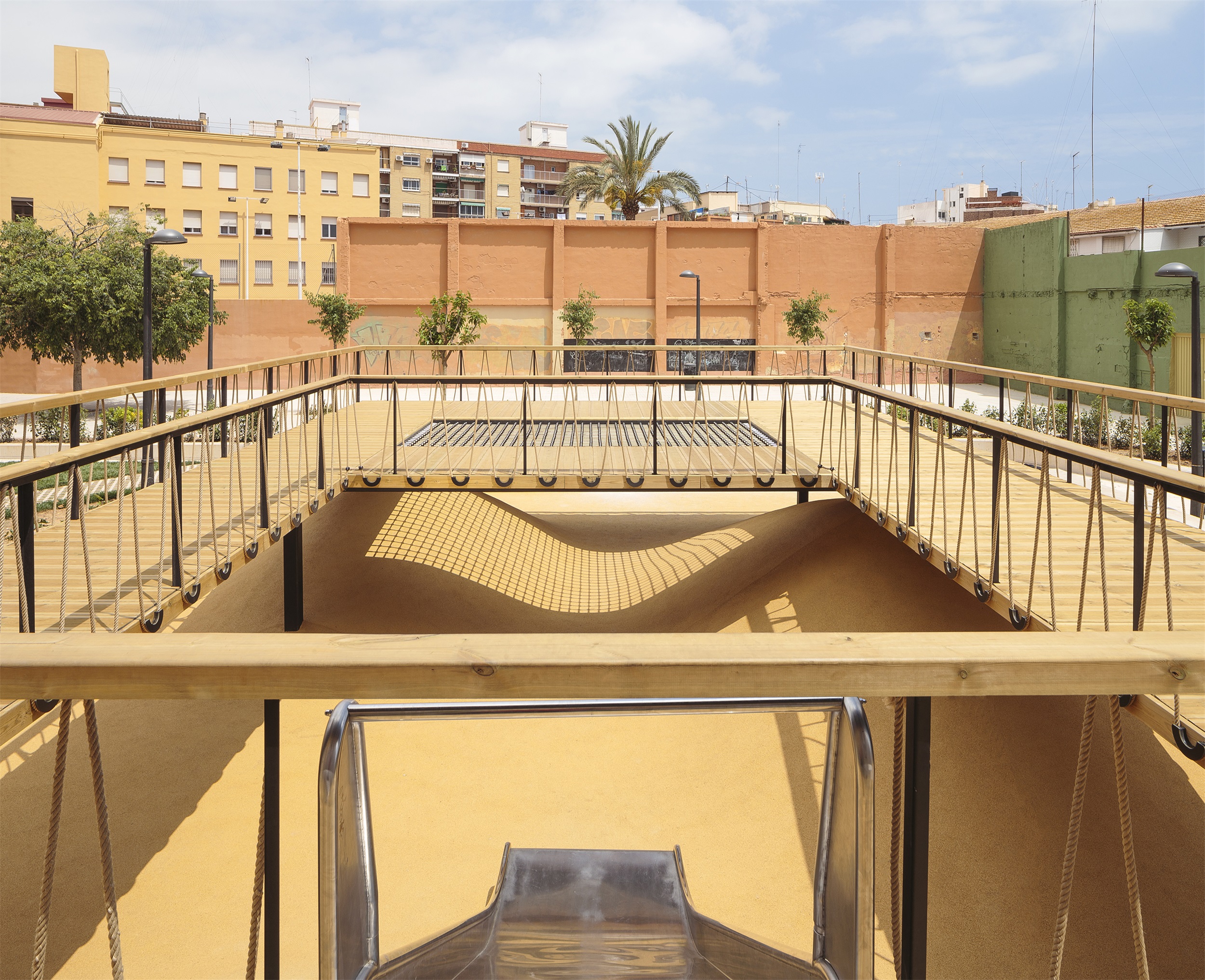
通过干预,Santa María Mazzarello广场摆脱了过去几十年不合理的利用方式,开始了与周边社区的邻里活动。穿行于新公园,人们可以在过程中看到各种活动。入口的绿化空间在树木、长凳和座椅的掩映下,成为进入中心区域的序曲,也是广场与附近学校的交汇点。继续向东穿过入口绿色区域,地面逐渐下降,孩子们加快脚步奔向中心游乐区,从这一点来看,孩童是该项目思考、研究和设计的主角。由此,这个被称为“Santa María Mazzarello”广场的小城一角找到了属于它的身份。
By the intervention, the Santa María Mazzarello square moves away the improper uses that had hosted during the last decades, to pick up neighborhood activities associated with its closest surrounding. Passing through the new park, one can find different activities when advance. The green Zone next to the access, under the shadow plane that provide the trees, benches and seats serve as a prelude to the central piece of the garden. But, also as a meeting point between the school, located just a few meters away. Continuing towards the east, crossing the green zone, the ground plane descends and the child’s step accelerates to reach the central play area. From this point, the child becomes protagonist in a landscape thought/studied and designed for the game. And so, is working as a square, this small piece of city called “Plaza Santa María Mazzarello” recovers its identity.
▼丰富的邻里活动 Rich neighborhood activities
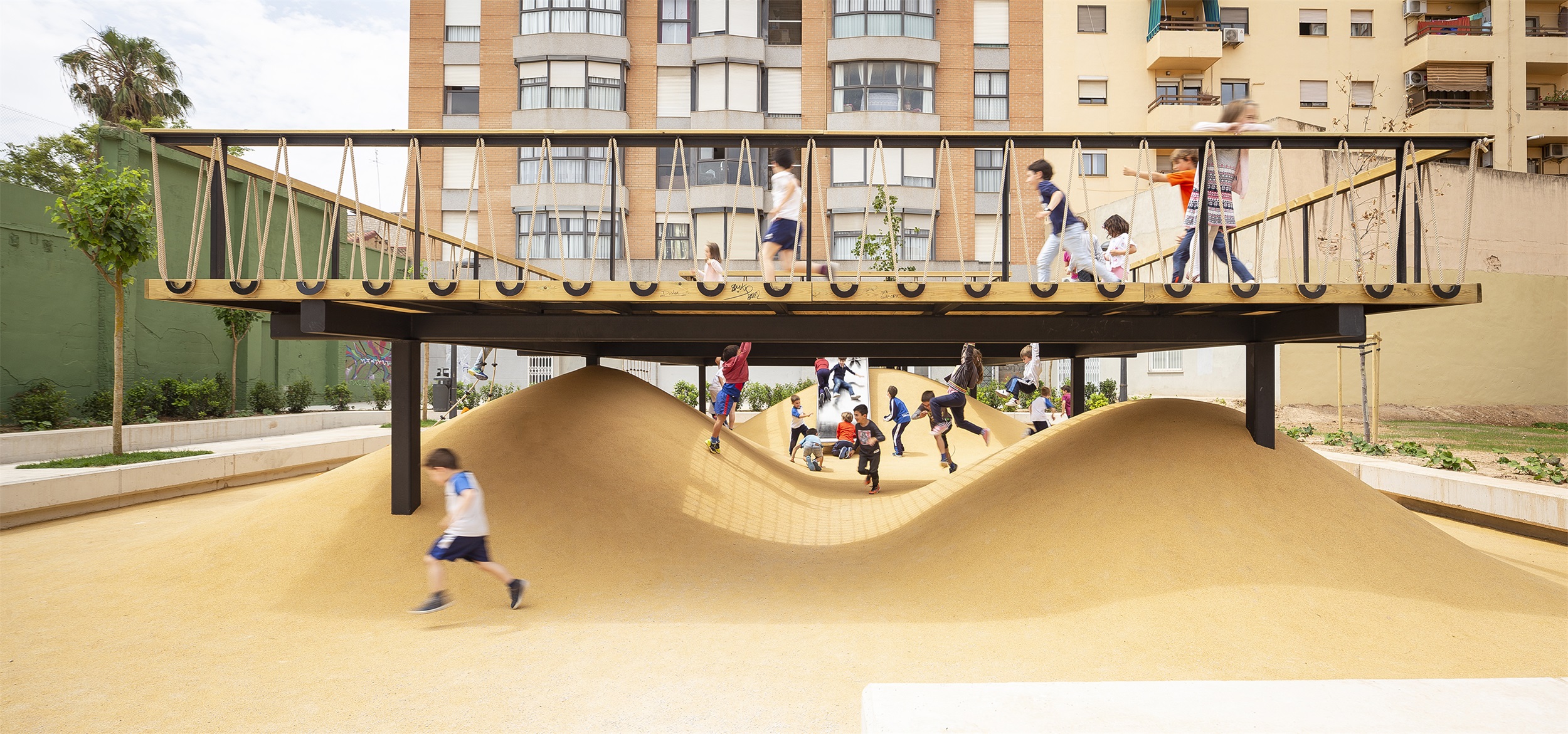
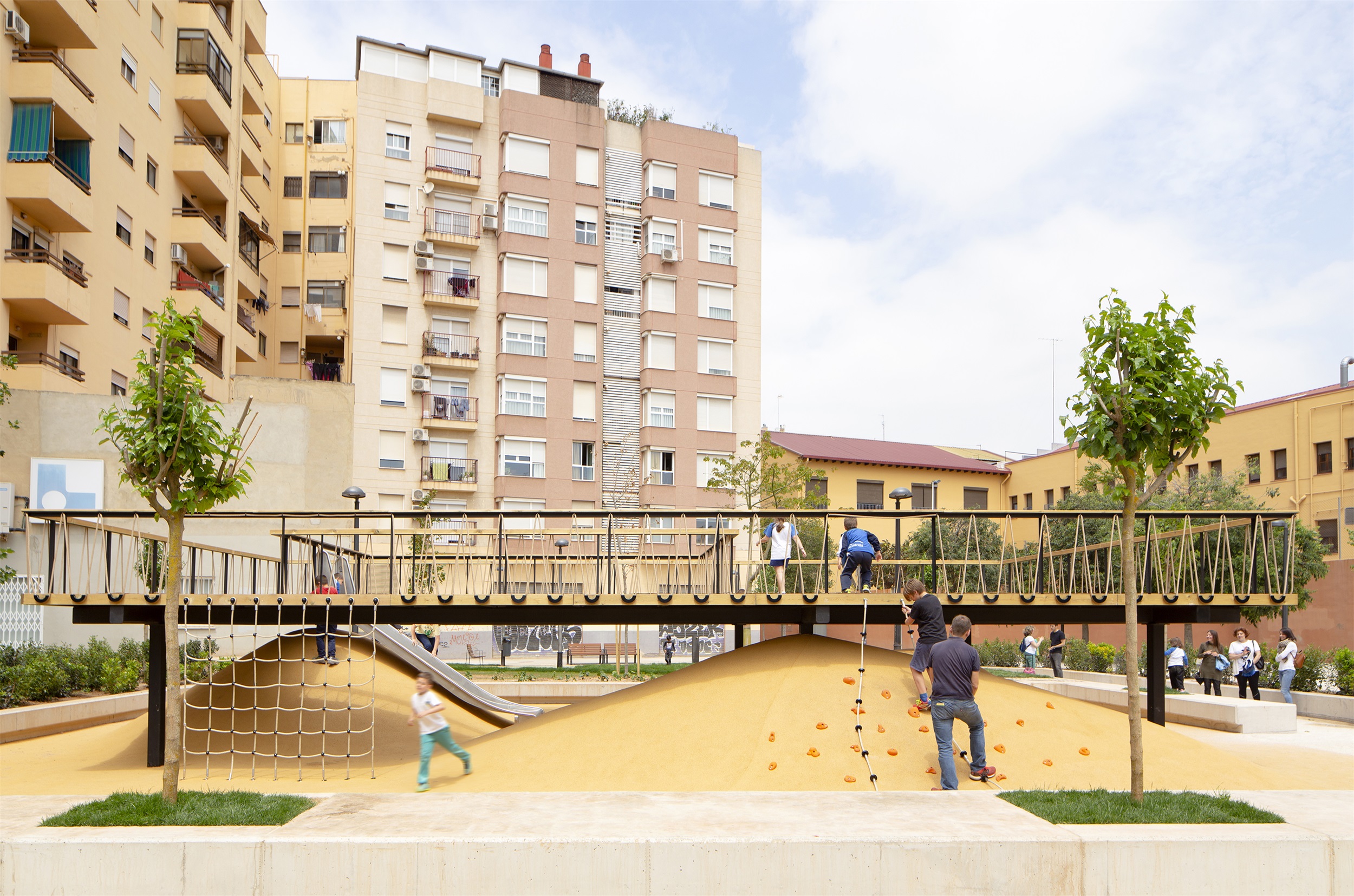
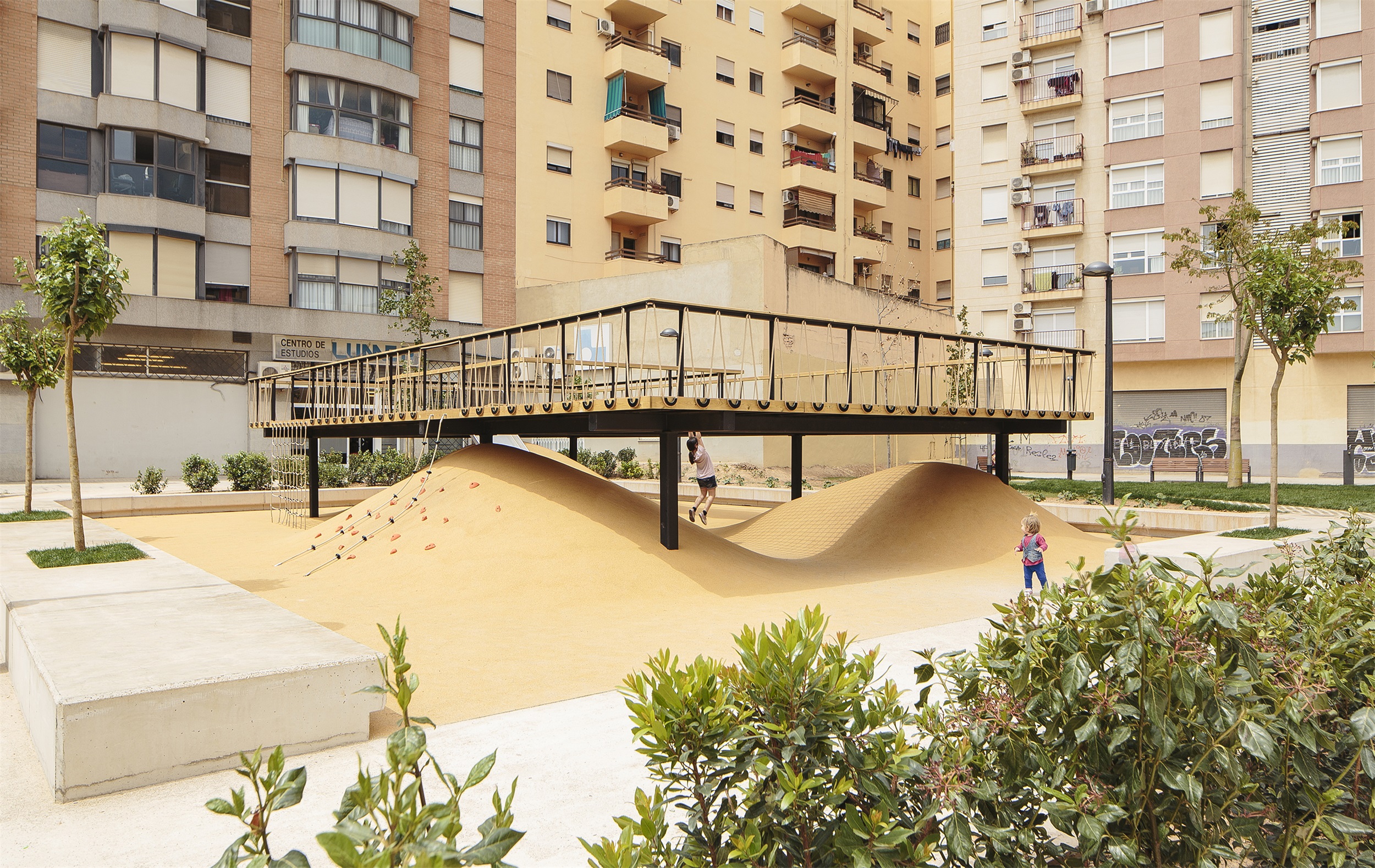
项目名称: 游乐场景观——Santa María Mazzarello广场
完成年份:2019年
尺寸:1249.2 m2
项目地点:西班牙,巴伦西亚,Santa María Mazzarello广场
景观/建筑公司: HDH Arquitectos
网站:https://hdharquitectos.com/
联系电子邮件:estudio@hdharquitectos.com
首席建筑师:Álvaro Hidalgo Núñez, Teresa Sanchis Darocas, Francisco Hidalgo Núñez
设计团队:Álvaro Hidalgo Núñez, Teresa Sanchis Darocas, Francisco Hidalgo Núñez
客户:Valencia City Hall
合作者:Francisco Hidalgo Delgado
图片来源:David Zarzoso
摄影师网站:David Zarzoso
Project name: Playground landscapes – Santa María Mazzarello Square
Completion Year: 2019
Size: 1249.2 m2
Project location: España, Valencia, Plaza Santa María Mazzarello
Landscape/Architecture Firm: HDH Arquitectos
Website: https://hdharquitectos.com/
Contact e-mail: estudio@hdharquitectos.com
Lead Architects: : Álvaro Hidalgo Núñez, Teresa Sanchis Darocas, Francisco Hidalgo Núñez
Design Team: Álvaro Hidalgo Núñez, Teresa Sanchis Darocas, Francisco Hidalgo Núñez
Clients: Valencia City Hall
Collaborators: Francisco Hidalgo Delgado
Photo credits: David Zarzoso
Photographer’s website: David Zarzoso
“ 穿行这些充满趣味的空间本身就是一场游戏。”
审稿编辑: Simin
更多 Read more about: HDH Arquitectos






0 Comments