本文由 VVdesine 授权mooool发表,欢迎转发,禁止以mooool编辑版本转载。
Thank VVdesine for authorizing the publication of the project on mooool, Text description provided by VVdesine.
VVdesine:Plum Alive项目一期围绕“活力生机(Active Alive)”的设计理念,融入了许多充满活力的运动站和活动空间,并大量运用了代表运动和能量的之字形圆角线条进行协调连接,将公园划分成了两个主要部分。
VVdesine:Plum Alive Phase 1 is concepted to be “Active Alive” where active exercise stations and activities are inserted and harmonized by round edge zigzag line, representing movement and energy. The park is comprised with 2 major parts.
泳池周围设有橙色慢跑跑道,并配有户外锻炼站,可用于锻炼身体的各个部位,如上身、腿部、胸部和下身等。跑道的折线设计则是为了让慢跑者在慢跑时转换角度,欣赏到不同的风景。
Orange jogging track is located around the swimming pool in company with outdoor exercise stations for various part of body such as upper body, legs, chest and lower body. The track zigzag line is designed to deliver jogger various of vista as they jog along.
▼曲折的跑道设计是为了让慢跑者在慢跑时转换角度欣赏不同的风景 The track zigzag line is designed to deliver jogger various of vista as they jog along.
▼跑道周围配有多种户外锻炼站 Orange jogging track in company with outdoor exercise stations.
游泳池位于公园的中心,两座公共设施建筑之间,共分为两个功能区域,一个是被绿色植物环绕的长游泳池活动区,另一个是直接连接到烧烤和派对设施的社交泳池区。
Swimming pool located in the center of the park where common facilities building sit at both end of the pool. The pool is divided into 2 functions, Active pool which is a long lap pool cruising along greenery around and Social pool which directly connected to BBQ and party facility.
▼长游泳池活动区被绿色植物环绕 Active pool which is a long lap pool cruising along greenery around.
▼社交泳池区直接连接到烧烤和派对设施 Social pool which directly connected to BBQ and party facility.
项目第二阶段 Phase 2 : Passive Alive Park
由于场地比第一阶段狭窄,第二阶段的概念与前一阶段相比更加被动,这次的总体设计中引入的圆角直线,旨在营造宁静、安定和放松的氛围。
As the site gets narrower than phase 1 and the concept of phase 2 aims to be more passive in contrast with the previous phase, Straight line with rounded edge is introduced to the masterplan to deliver the mood of clam, stability and relaxing.
公共设施建筑位于公园的中心,中间夹有公共景观广场。这个广场既是建筑的过渡空间,也是两个景观区域的共同过渡空间。
The common facility buildings are located in the center of the park, sandwiching the common landscape plaza in the middle. The plaza functions as a common transition space for both buildings and 2 zone of landscape as well.
健身大楼旁边的主游泳池,藏匿在青逸的树荫之下,不仅有大型游泳池和按摩池,周围还有慢跑跑道,供使用者缓解肌肉紧张和拉伸,而位于图书馆大楼旁边的浅游泳池,则为学习和社交提供了良好的放松环境,同时连接到了室外合作办公空间。
The main pool located next to fitness building provides large lap pool and jacuzzi pool under shades of canopy trees jogging track lines around the main pool with stations of muscle tension relief and stretching while The shallow pool is located next to library building provides relaxing ambient for study and socializing. This shallow pool also connected to outdoor co-working space too.
▼主泳池周围同样设有慢跑道,供使用者缓解肌肉紧张和拉伸 The jogging track lines around the main pool with stations of muscle tension relief and stretching.
▼图书馆大楼旁边的浅游泳池为学习和社交提供了良好的放松环境 The shallow pool is located next to library building provides relaxing ambient for study and socializing.
▼外围廊架 External Corridor.
项目名称:Plum Alive(第一阶段:Active Alive Park;第二阶段:Passive Alive Park)
完成:2020年
面积:3687平方米(第一阶段);3201平方米(第二阶段)
项目地点:泰国 巴吞他尼 Rangsit
客户:Pruksa Real estate
景观设计:VVdesine
Facebook:VVdesine
联系邮箱:vvdesine@gmail.com
照片来源:Panoramic Studio
Project name: Plum Alive (Phase 1: Active Alive Park; Phase 2 : Passive Alive Park)
Completion Year: 2020
Size: 3,687 sq.m. (Phase 1); 3,201 sq.m. (Phase 2)
Project location: Rangsit, Pathumthani, Thailand
Clients: Pruksa Real Estrate
Landscape Firm: VVdesine
Facebook : VVdesine
Contact e-mail: vvdesine@gmail.com
Photo credits: Panoramic Studio
更多 Read more about: VVdesine


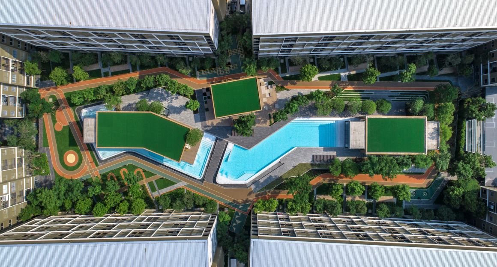

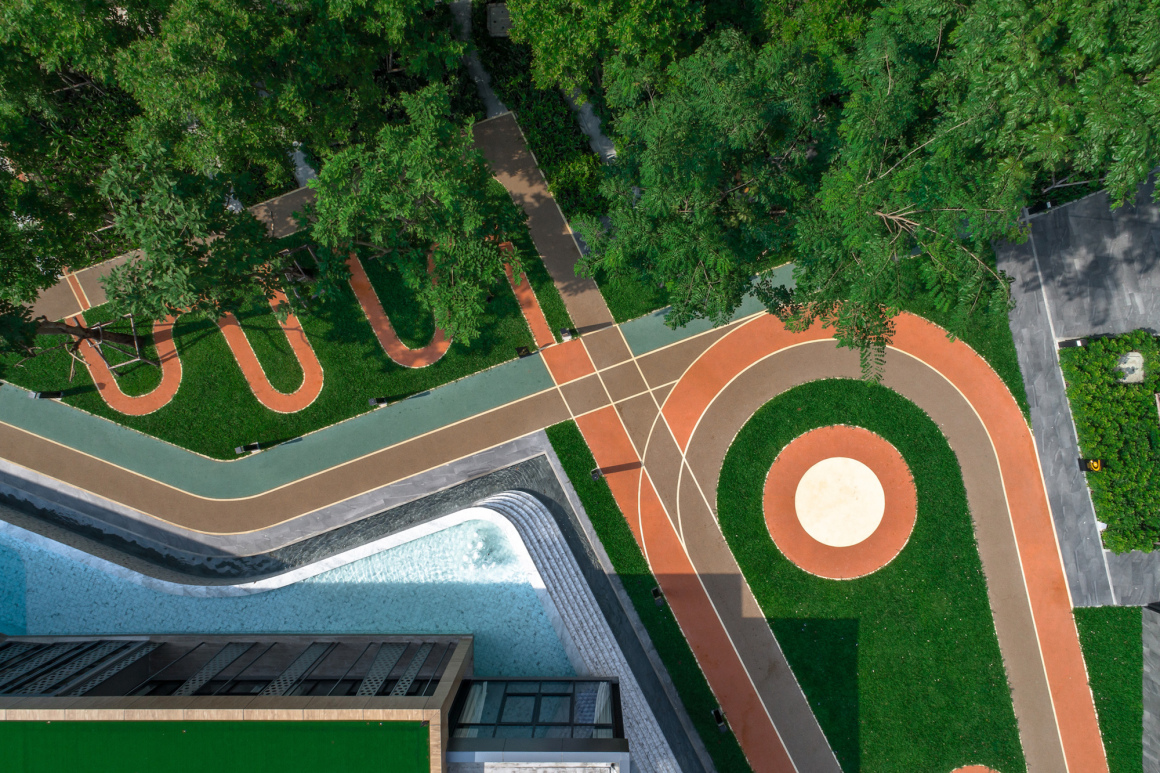
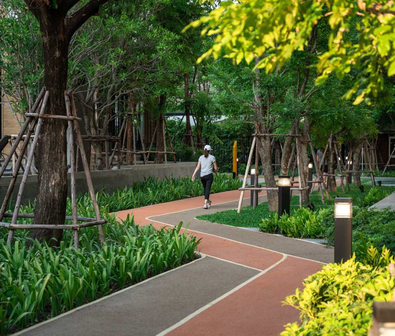
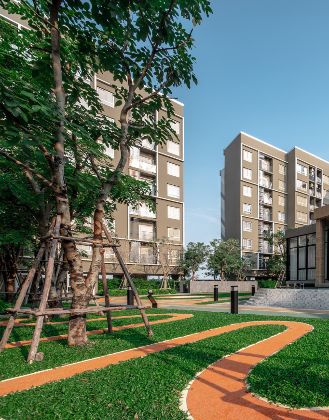
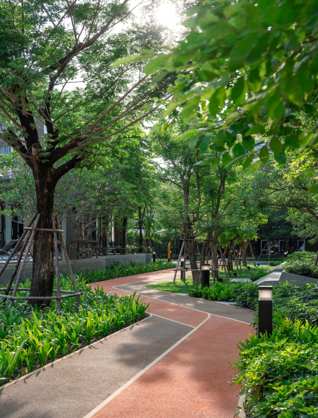
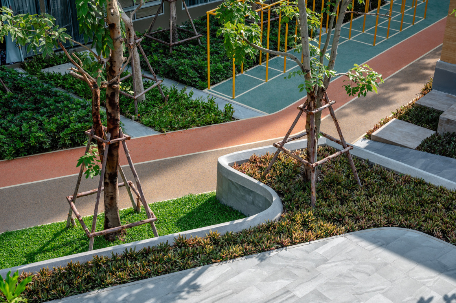



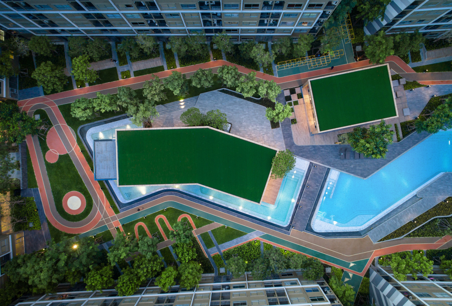

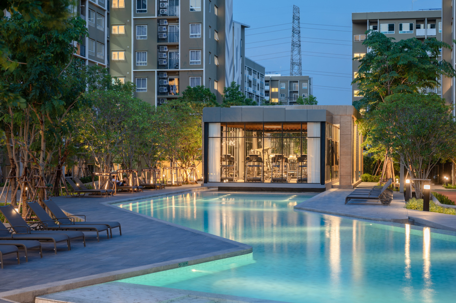
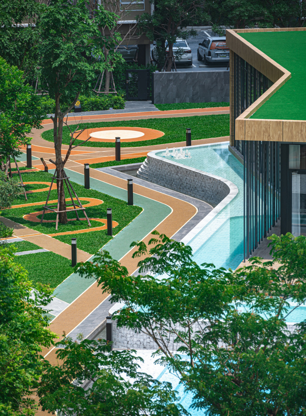
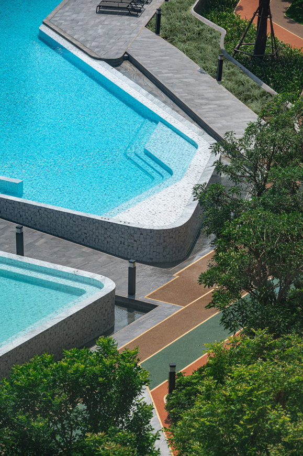
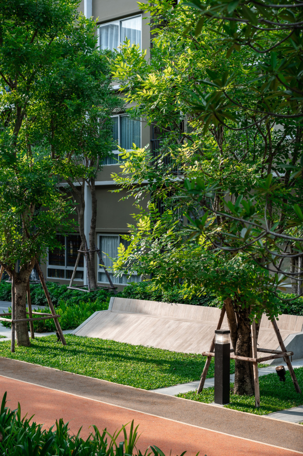
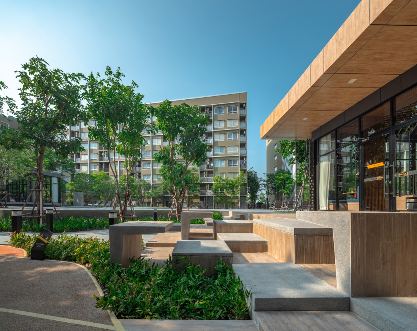
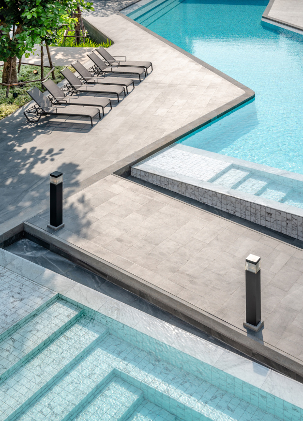
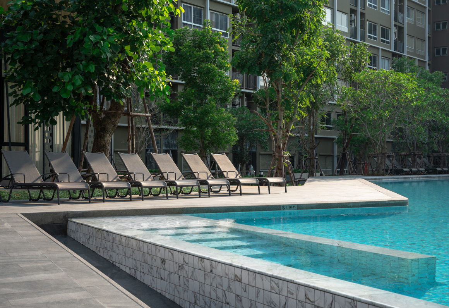
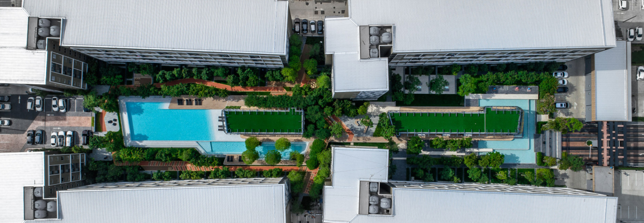
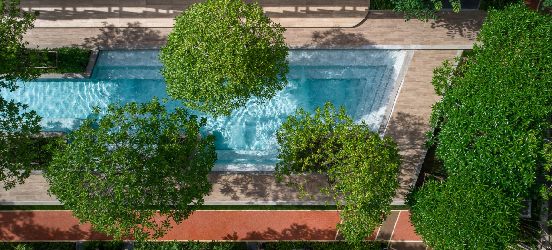

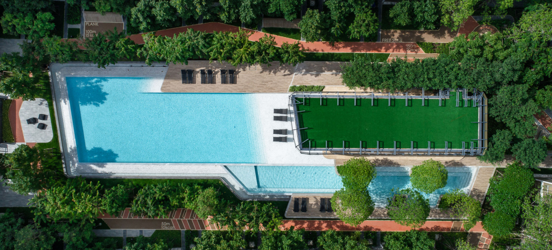
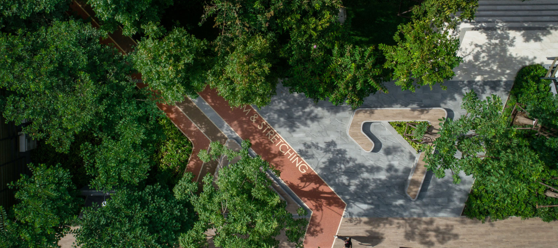
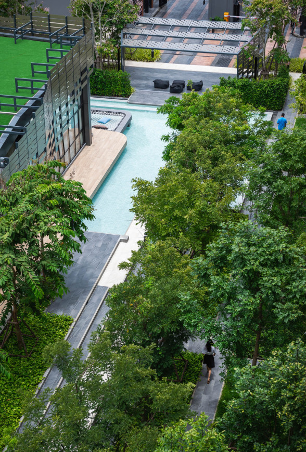
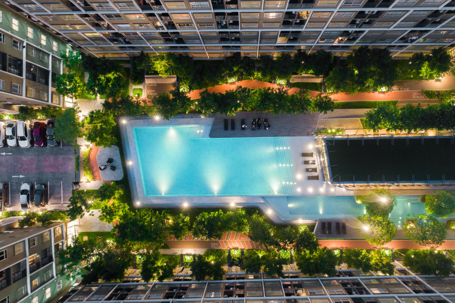
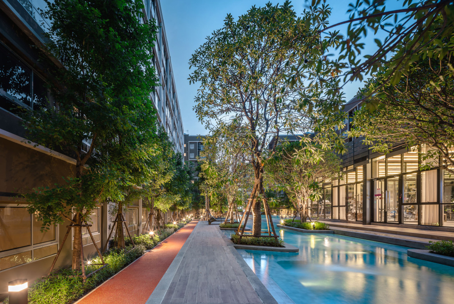
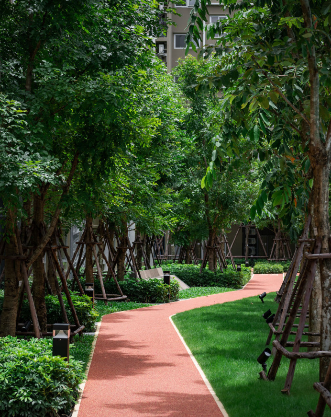
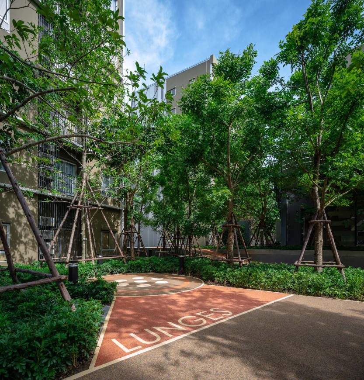
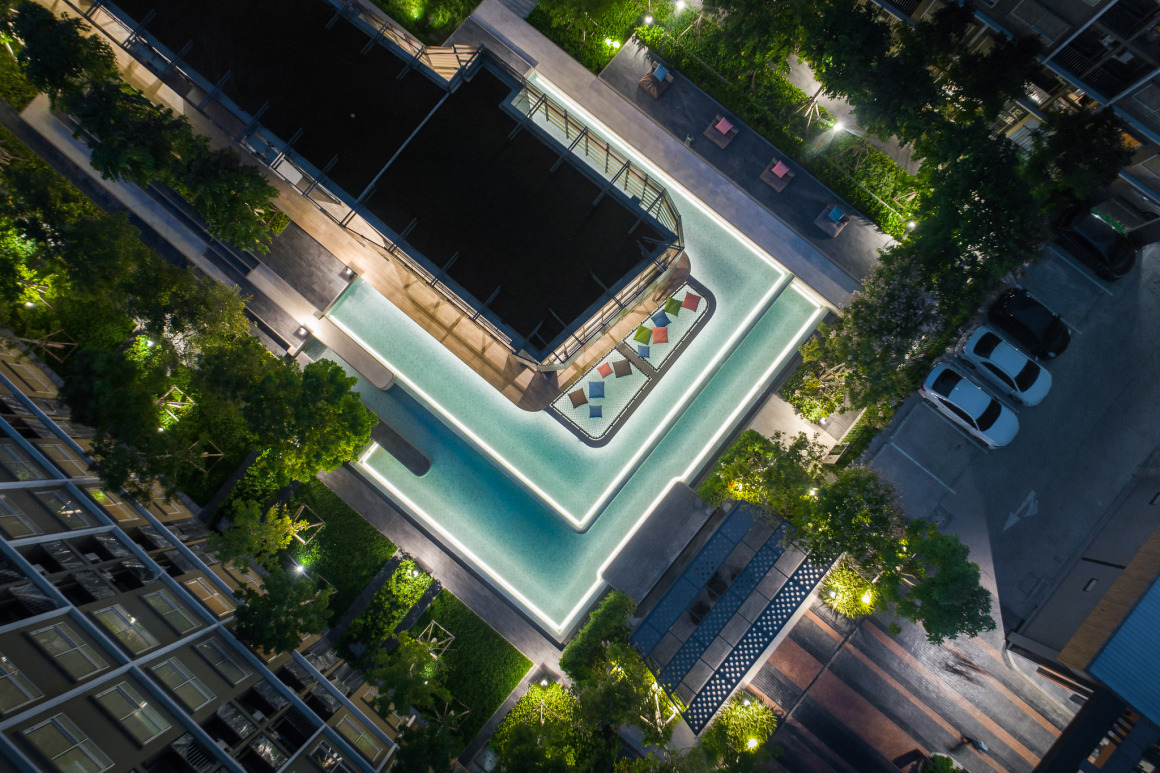
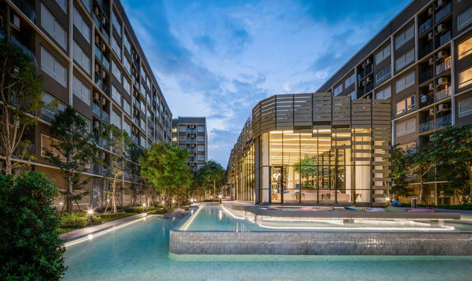
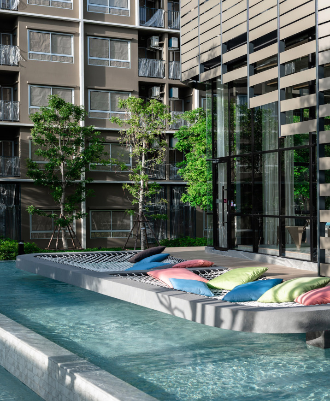
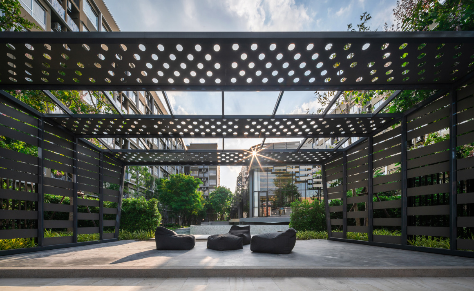
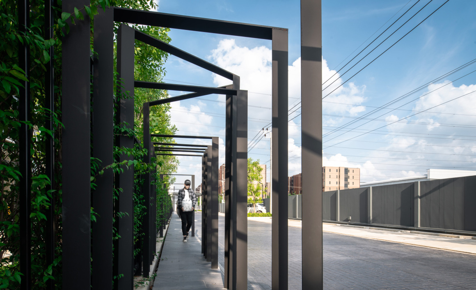


0 Comments