本文由 AECOM 和 AOBO 共同授权mooool发表,欢迎转发,禁止以mooool编辑版本转载。
Thanks AECOM and AOBO for authorizing the publication of the project on mooool, Text description provided by AOBO.
AECOM + 澳博景观:沙河源公园,位于大西南建材城旧址,大量遗留的铁轨及存储木材的厂房被作为设计要素加以提炼。同时场地由府河、沙河环抱形成双河环抱、四面环水的河心岛形态,水质优良,植被茂密。这里也位于锦江绿道规划带中,沙河源公园的建立,形成了全新的、连续的城市绿廊。
AECOM + AOBO: Shaheyuan Park, located in the old site of the Great Southwest Building Materials City, a large number of remaining rails and wood storage plant was refined as a design element. At the same time, the site by the Fuhe, Shahe surrounded by the formation of a double river surrounded by water around the river heart island form, water quality is excellent, dense vegetation. Here is also located in the Jinjiang Greenway planning belt, the establishment of Shaheyuan Park, forming a new, continuous urban green corridor. According to the cultural heritage combing here, municipal planning requirements, etc.
设计团队根据这里的文化遗产梳理、市政规划要求等,以木为原点延伸至人生不同阶段的旅程,满足不同年龄群的户外需求。将社区文化活动、场地印记艺术、生态健康教育、宜居水岸生活进行多角度融合,旨在创建一个充满活力、功能多元、尊重生态、保护文化的综合性公园系统。
The design team extends the journey from wood to different stages of life to meet the outdoor needs of different age groups.The multi-angle integration of community cultural activities, site imprinting art, ecological health education and livable waterfront life aims to create a dynamic, multi-functional, ecological and culturally friendly park system.
▼总平面图 Master Plan

锦江之心,绿道驿站
锦江之心 —— 城北水岸生活的中心舞台
绿廊之核 —— 城北慢行系统的核心驿站
Jinjiang Heart, Greenway Station
Jinjiang’s Heart – The Center Stage of Life on the North Water Bank of the City
在成都加快塑造“人、城、境、业”生态可持续的大美公园城市总体布局下,沙河源公园的建立,弥补了绿廊现状的缺失部分,成为锦江绿廊的核心。并以此串联起整个规划片区的慢行系统,成为锦江绿道的核心驿站。同时践行“绿满蓉城、花重锦官、水润天府”的总体规划布局,将可进入、可参与、景观化、景区化的原则进行再实现。
The Core of the Green Gallery – The Core Station of the Slow Walk System in the North of the City In Chengdu to accelerate the shaping of “people, cities, environment, industry” ecological sustainable Damei Park city overall layout, the establishment of Shaheyuan Park, make up for the lack of the status quo of the green gallery, become the core of Jinjiang Green Gallery. And in this way to connect the entire planning area of the slow-moving system, Jinjiang Greenway has become the core station.At the same time practice the “green Manchu City, flower suing officials, water-run Tianfu” overall planning layout, will be accessible, can participate, landscape, scenic principles to be re-realized.
生活艺术,场地印记
沙河源公园旧址曾是成都历史上的水运枢纽。上世纪五十年代,成千上万的漂木昼夜不息地漂进成都,在府河九里堤成都贮木厂收贮、销售,北门一带发展为成都最大的木材集散地和木材加工基地。
Art of Life, Venue Imprint
The old site of Shaheyuan Park was once a water transport hub in Chengdu’s history. In the 1950s, thousands of driftwood drifted into Chengdu day and night, in the fuhe nine-mile dike Chengdu wood storage plant storage, sales, the North Gate area developed into Chengdu’s largest timber distribution and wood processing base.
▼木材文化主题 Theme of Wood Culture
以木材文化为设计主题,尊重生态、感怀历史,提炼出极具特色的水木华年、木排水忆、花林漫径、云汀渡桥、水杉长堤等生活艺术场景,展现公园四季有景可赏的自然游玩性,再现场地的文化记忆,助力成都呈现碧水长流、生机盎然的宜居滨水长廊。
Wood culture as the design theme, respect for ecology, sense of history, refined a very characteristic water wood Huayin, wood drainage memory, flower forest trail, Yunting ferry bridge, water fir long embankment and other life art scenes, showing the park four seasons have a view to enjoy the natural play, reproduction of the cultural memory of the site, help Chengdu to present a long stream of blue water, vibrant livable waterfront promenade.
一环三线,生态持续
利用木材厂记忆的再现,以生态维系可持续发展,鼓励社区互动、打造健康活力的城市公园,将社区与自然、人与空间进行联结。公园整体形成“一环三线”形态——活力之环,记忆之线、活力之线、绿色之线。
One ring three lines, ecological continuity
Using the reproduction of wood mill memory to maintain sustainable development, encourage community interaction, create healthy and dynamic urban parks, community and nature, people and space. The whole of the park formed a “one ring three line” form – the ring of vitality, the line of memory, the line of vitality, the line of green.
▼一环三线 One Ring Three Lines
▼活力空间 Dynamic Space
在形态上,根据周边环境打造山水格局,以开阔的大水面与大草坪形成对话,利用局部地形的处理,使整个空间开合有序,丰富多变,在保证视线通透的前提下,创造趣味无穷的空间体验。
In form, according to the surrounding environment to create landscape pattern, with open water surface and large lawn to form a dialogue, the use of local terrain processing, so that the whole space open and orderly, rich and changeable, in the premise of ensuring clear line of sight, to create a fun space experience.
1. 打造樱花林、银杏林、海棠林、水杉林等不同特色组团花林。
First, to create cherry blossom forest, ginkgo forest, sea otter forest, water fir forest and other different characteristics of the group flower forest.

2. 保留原有树木并在重要节点上选用特大乔木进行点睛,丰富林冠线。
Second, retain the original trees and select extra large trees on important nodes for finishing, rich forest crown line.

3. 在水生植物上选择芦苇表达乡愁意境,增添诗意感怀氛围。
Third, in the aquatic plants on the choice of reeds to express nostalgia, add a poetic atmosphere.
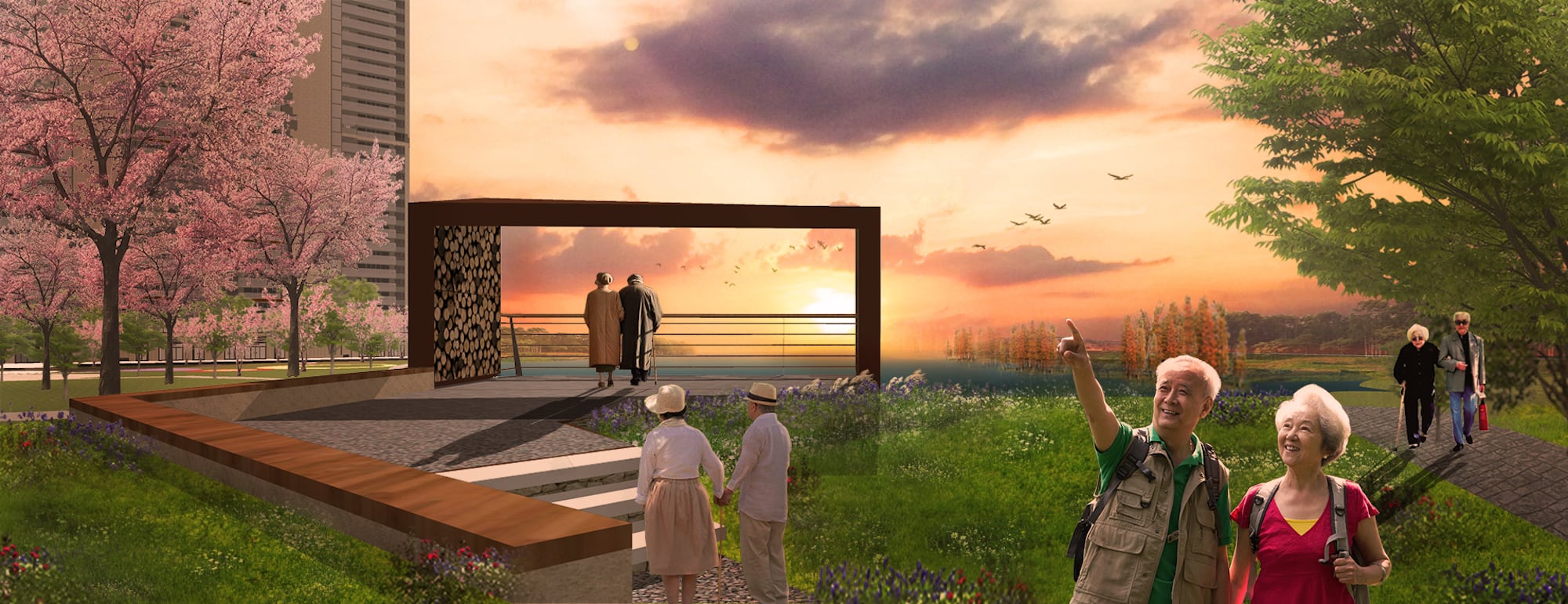
4. 运用生态草沟、雨水花园、湿地、生态溪流,打造完全自净自洁的生态湖泊,打造海绵城市的示范典型。
Fourth, the use of ecological ditches, rain gardens, wetlands, ecological streams, to create a completely clean ecological lake, to create a sponge city model.


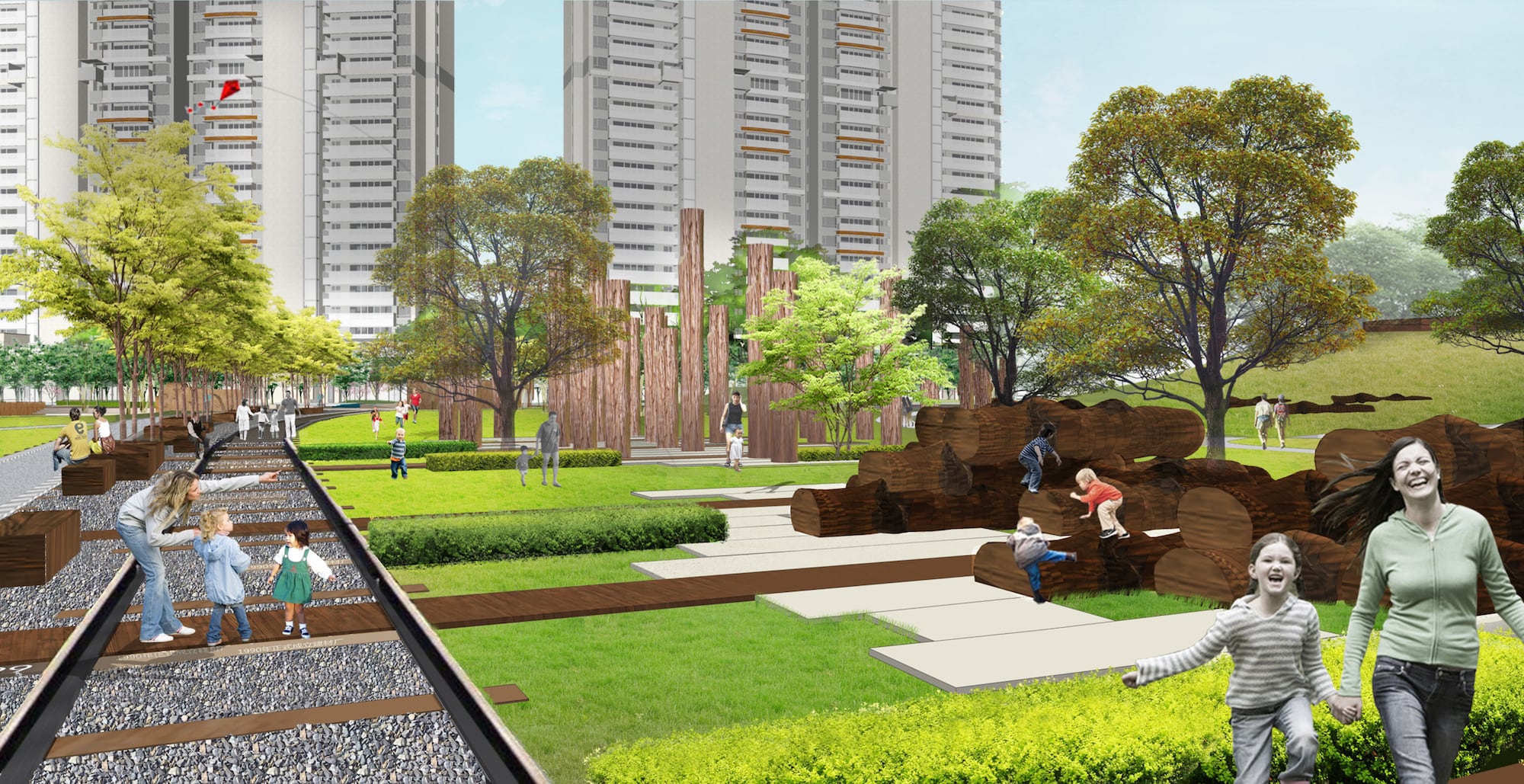
项目名称:沙河源公园
客户:中国水电集团成都岷江海赋投资有限公司
项目地址:四川省成都市金牛区九里堤北路88号
项目设计&完成年份: 2015.6 -2019.6
设计面积:11.7公顷
设计公司:AECOM(方案设计及扩初设计) + 成都澳博景观设计有限公司(深化设计及施工图设计)
设计团队:AECOM上海+成都办公室
澳博景观:何美霖、罗小波、吴夏汀、张瑜玲、王剑锋
摄影:陈志、唐鹏
Project name: Shaheyuan Park
Client: China power construction group co. LTD
Location: 88 Jiulidi North Road, Jinnou District, Chengdu, Sichuan Province
Project design & completion year: June 2015 – June 2019
Design area: 11.7 hectares
Design company: AECOM (scheme design and design development) + AOBO Landscape (detailed design and construction drawing design)
Design team: AECOM Shanghai and Chengdu office
AOBO landscape: He Meilin, Luo Xiaobo, Wu Xiating, Zhang Yuling, Wang Jianfeng
Photography: Chen zhi, Tang Peng
更多 Read more about: AECOM、 AOBO



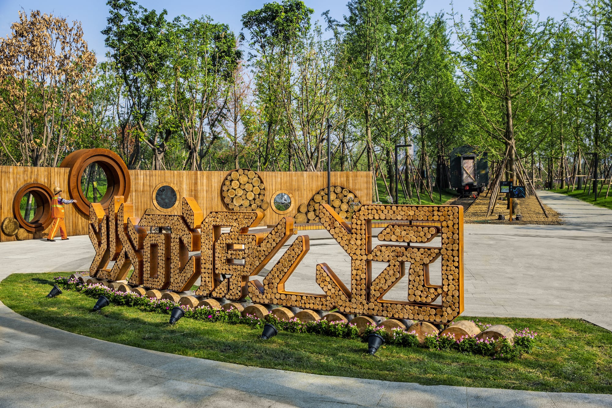
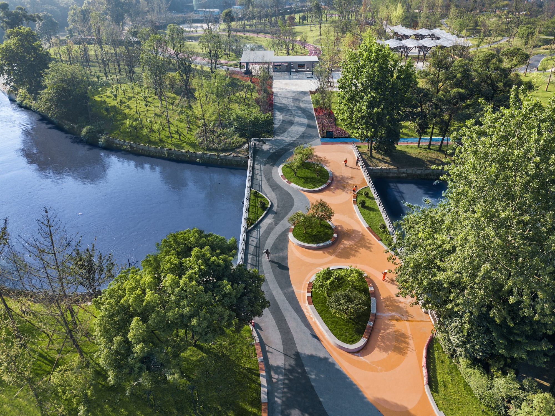
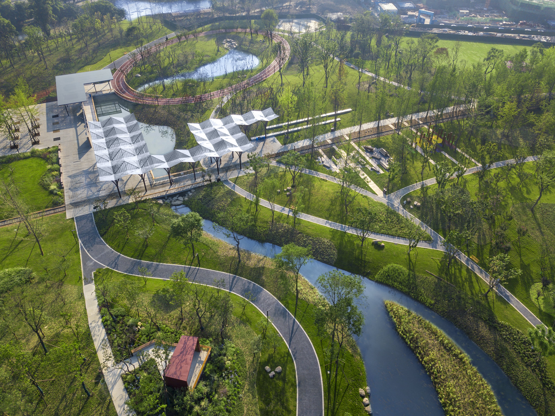
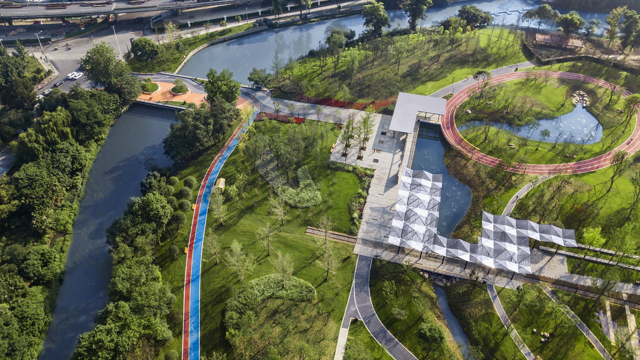
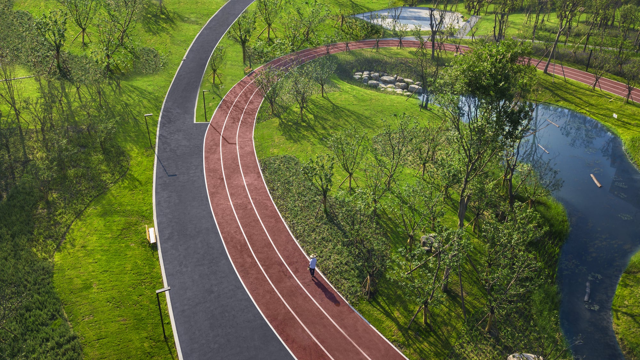
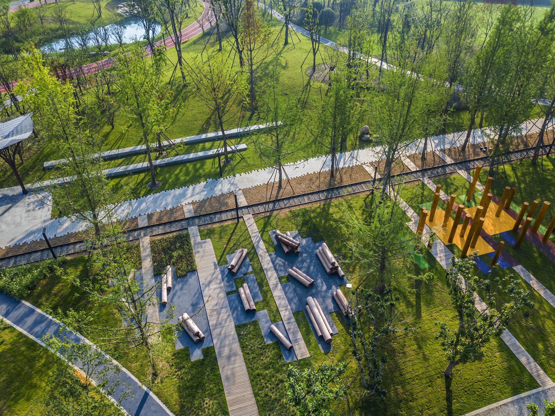
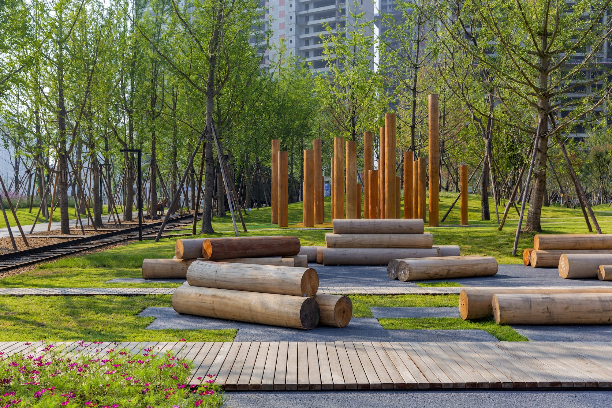
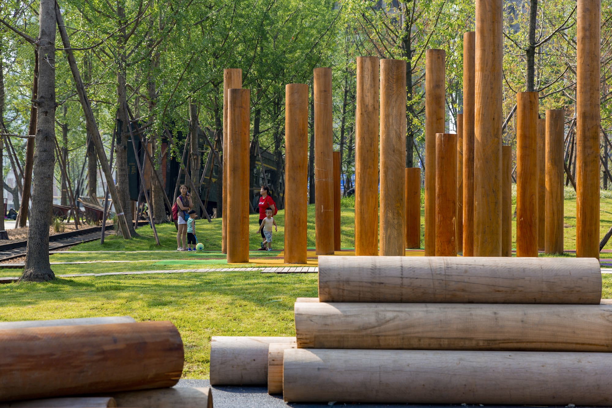

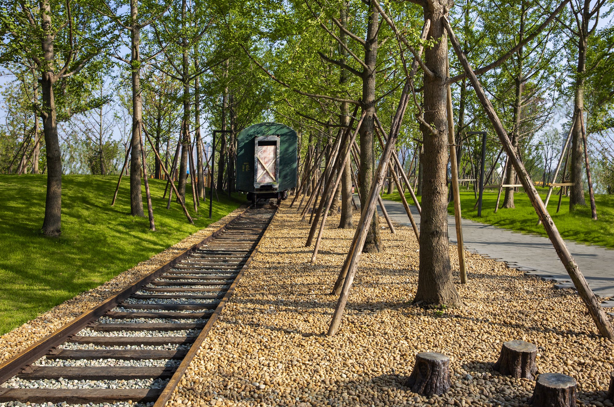
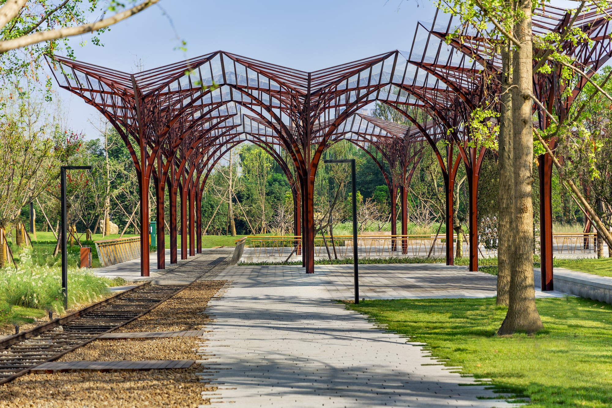

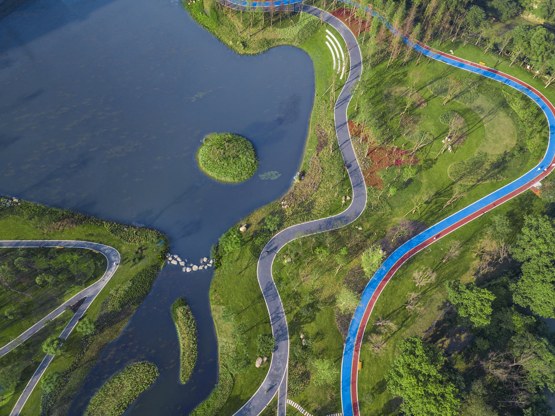

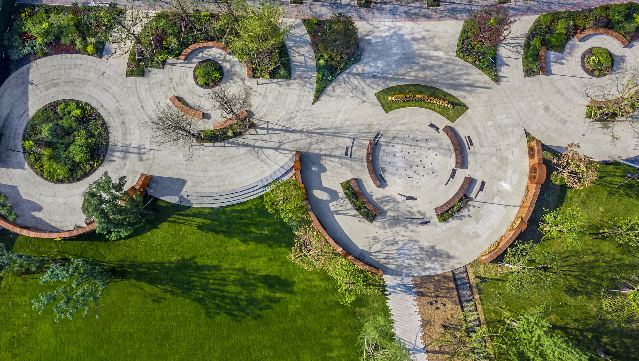
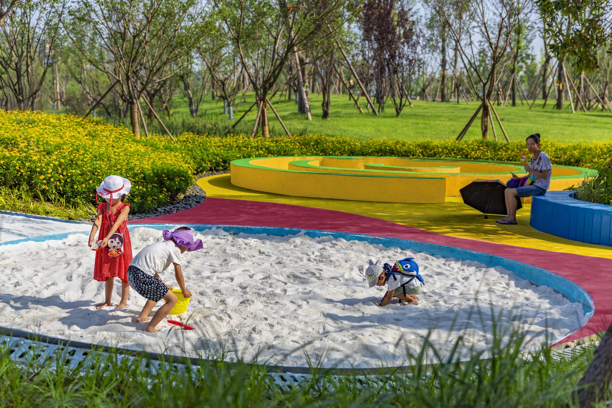
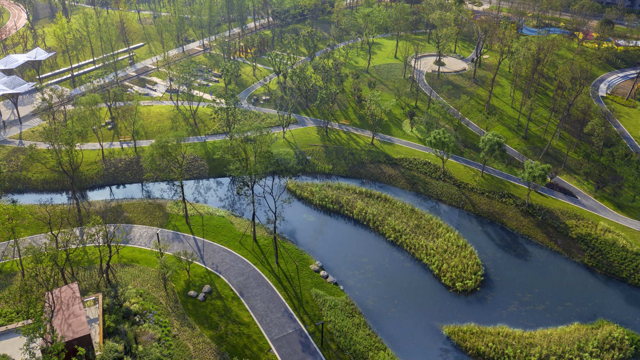

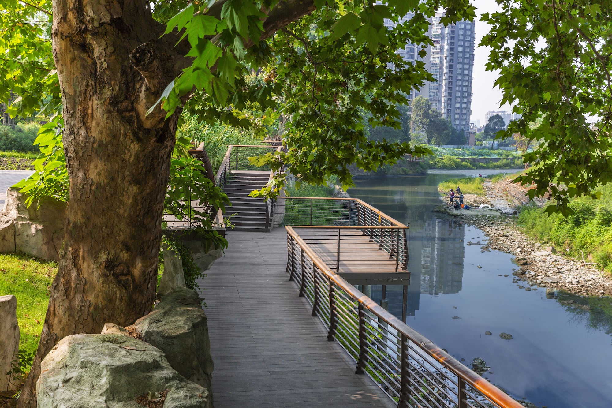


AECOM负责项目概念设计+方案设计+扩初设计+施工图审查+现场施工配合
澳博景观仅负责施工图设计。
请更正。
澳博景观负责施工图设计。
AECOM负责项目概念设计+方案设计+扩初设计+施工图审查+现场施工配合
澳博景观仅负责施工图设计。主创团队也应该是AECOM的人。请更正!
感谢各位的指正提醒,mooool已就双方意见做出了相应调整。文章如有其它错误,欢迎指出。