本文由 WOHA 授权mooool发表,欢迎转发,禁止以mooool编辑版本转载。
Thanks WOHA for authorizing the publication of the project on mooool. Text description provided by WOHA.
WOHA:2012年,WOHA应台中市政府和逢甲大学的邀请,将“会呼吸的建筑”展览带到台中。该展览作为市政府门户项目总体规划项目的一部分,聚焦于可持续发展、低碳排放和智慧城市设计。目前政府正在草拟新规,使台中在下一阶段发展中成为一个更环保、更宜居的城市。展览结束后,开发商Golden Jade便委托WOHA在台中市中心设计了首个绿色、可持续的多功能综合开发建筑。
WOHA:In 2012 WOHA was invited by the Taichung City Government and Feng Chia University to bring its exhibition “Breathing Architecture” to Taichung. This exhibition was part of a program initiated by the city government’s Gateway Project Masterplan which focused on the design principles of sustainability, low carbon emissions and smart cities. The government was in the process of drafting new regulations to make Taichung a greener, more liveable city in its next phase of development. Following the exhibition, the developer Golden Jade, with Feng Chia University as an advisor, commissioned WOHA to design a green and sustainable mixed-use development in the heart of the city, the first of its kind in Taichung.
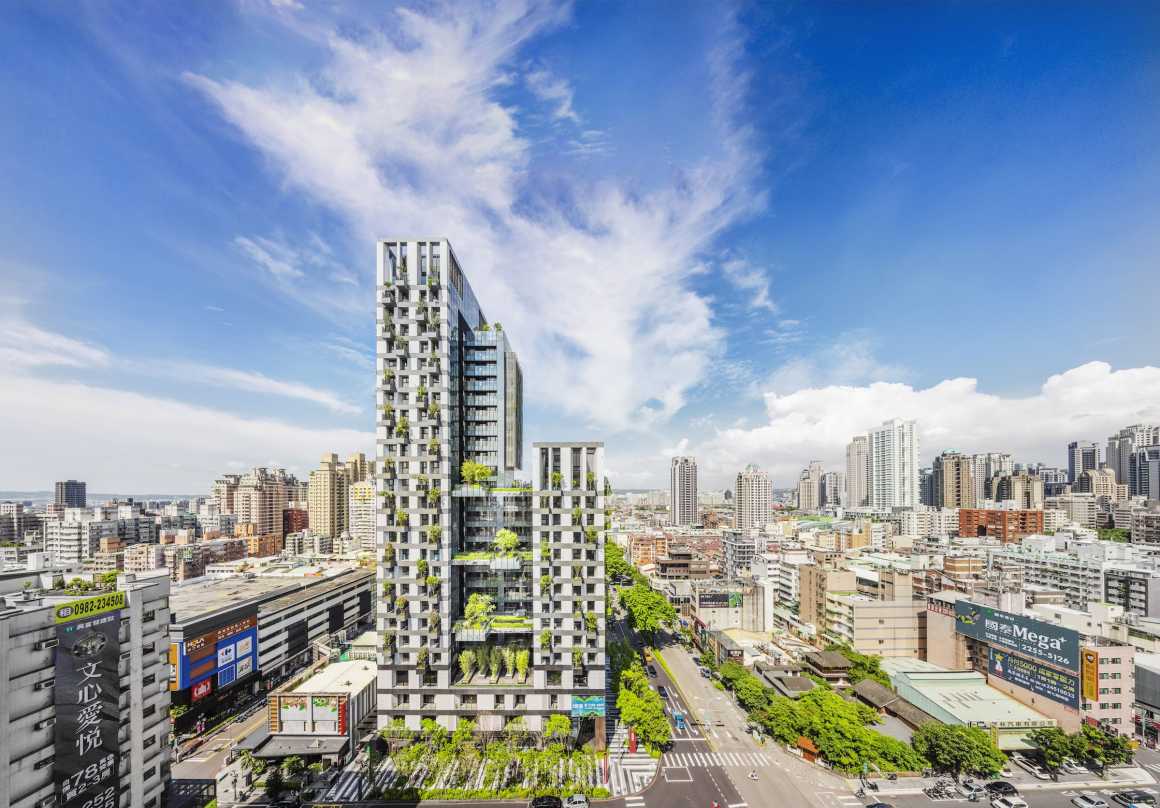
Sky Green坐落在台中市中心的一个人口稠密的活力社区附近。基地由两个长方形的地块组成,一个正对城市主干道巩义路,另一个正对一条相对安静的二级街道大英街。该项目包括两座26层的住宅楼,大楼4层以上都是公寓单元,一到三层是与周围环境、热闹的街道相接的商业零售空间,这里运用了错落有致的玻璃覆层为绿树成荫的人行道和街道上的现代户外家具提供了一个前沿时尚的城市背景。
Sky Green a mixed-use development located at the heart of Taichung in a densely developed and vibrant neighborhood. The site is made up of two rectangular plots, one facing the main city thoroughfare, Gongyi Road, and the other facing Daying Street, a quieter secondary street. The development consists of two 26-storey residential towers with apartment units from level 4 onwards, as well as retail spaces. To connect to its setting, and the hustle and bustle of the streets, the building’s retail spaces are located from ground level to level 3. The shops have staggered patterned glass cladding to give an urban backdrop to the tree-lined pedestrian walkways and modern outdoor street furniture.

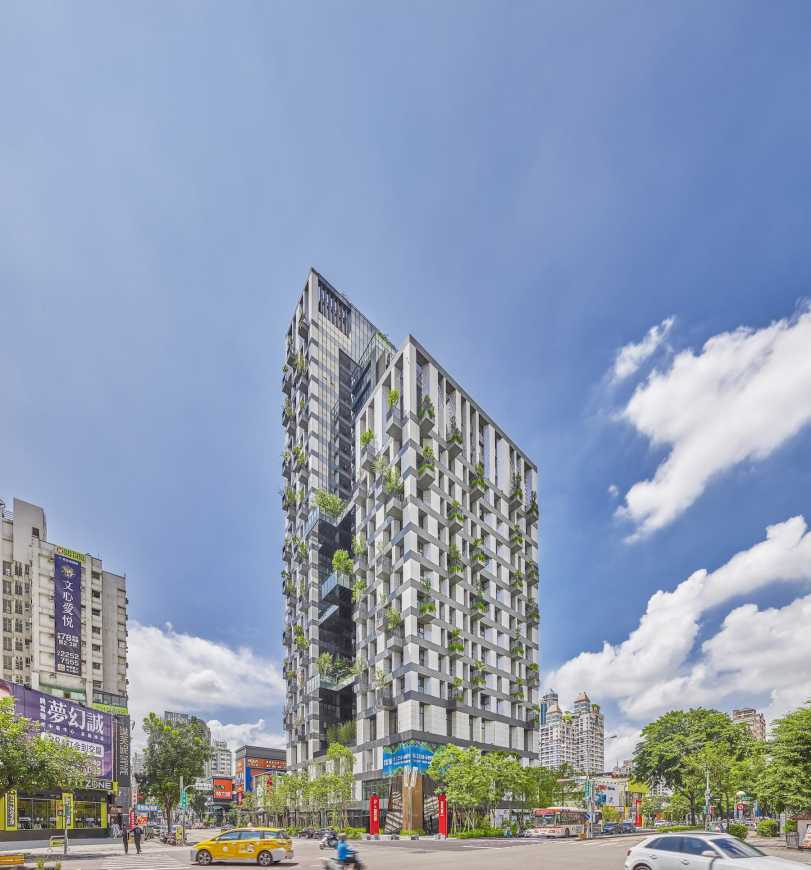
▼错落有致的玻璃覆层为绿树成荫的人行道和街道上的现代户外家具提供了一个前沿时尚的城市背景 The shops have staggered patterned glass cladding to give an urban backdrop to the tree-lined pedestrian walkways and modern outdoor street furniture.

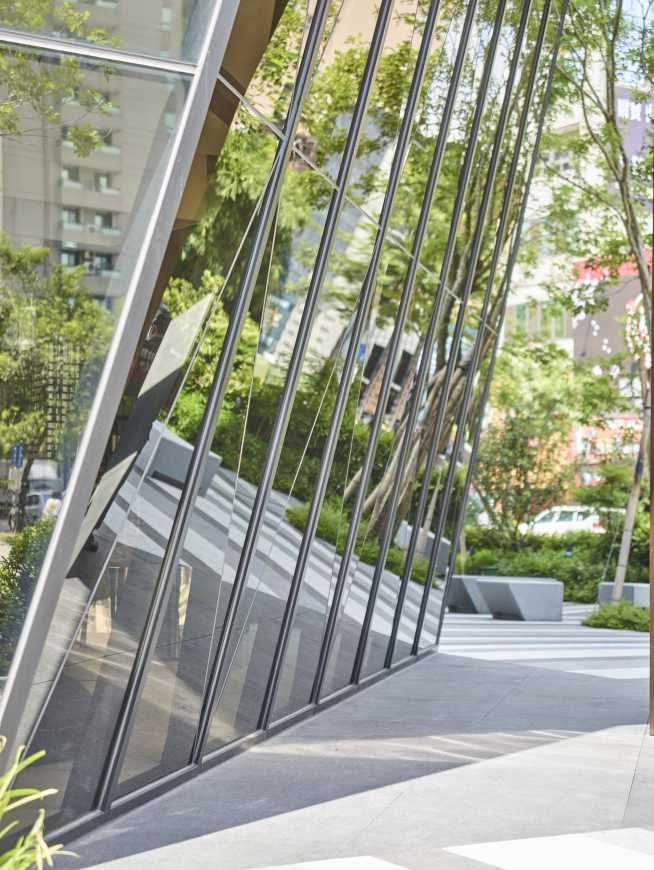
住宅屏蔽了喧嚣繁忙的街道,以私密宁静的庭院迎接着每一位回家的居民。零售商店上方耸立的是两座配有宽敞的室外活动娱乐设施的住宅楼,这两座塔楼都设置了深凹的窗户,建筑外立面被突出的阳台包围,阳台上种植了许多树木和绿色藤蔓植物作为空中花园。景观绿化完全成为了住宅楼创建建筑围护结构不可或缺的一部分。这些立面元素在保证住宅遮阳效果的同时,其绿色植物也活跃了室内外环境之间的生活界面。
Away from the busy street life an intimate, serene landscaped courtyard greets the residents as they return to their homes. Above the retail shops rise the two residential towers as well as generous recreation facilities for indoor and outdoor activities. Both towers have deeply recessed windows and the façades are enveloped with protruding balconies with trees, sky gardens and mesh screens that serve as a trellis for green creeper plants. Landscaping is treated as a key material in creating the building envelope for the residential towers. The façade elements create deep sun-shading and the greenery acts as an active and living interface between the interior and exterior environment.
▼私密宁静的庭院屏蔽了喧嚣的街道 Away from the busy street life an intimate, serene landscaped courtyard greets the residents as they return to their homes
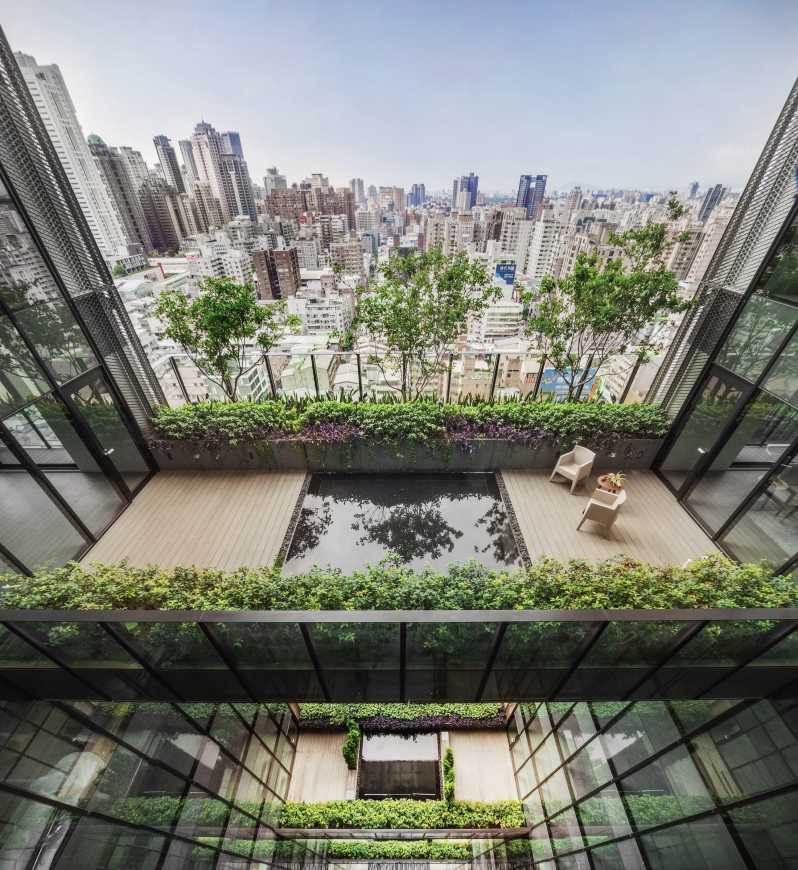
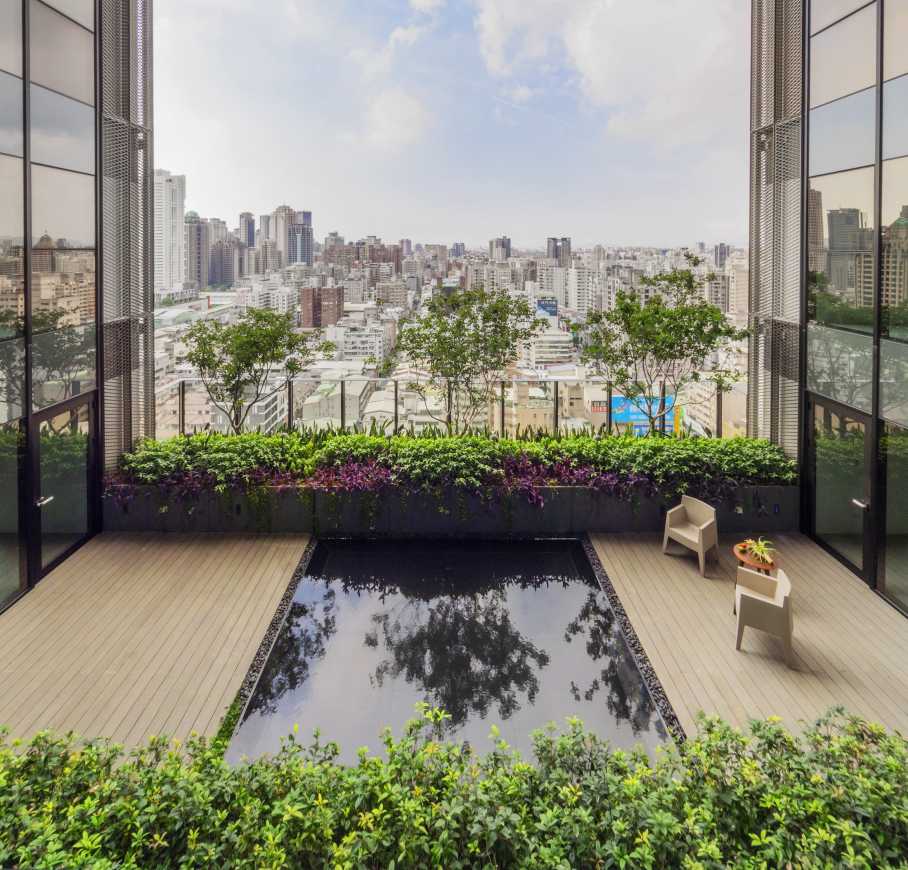
▼突出的阳台上种植了许多植物 Many plants were planted on the protruding balcony.
▼建筑外立面爬满了攀援植物 The green creeper plants on facade
▼建筑立面丰富的绿色植物活跃了室内外环境之间的生活界面 The greenery acts as an active and living interface between the interior and exterior environment.
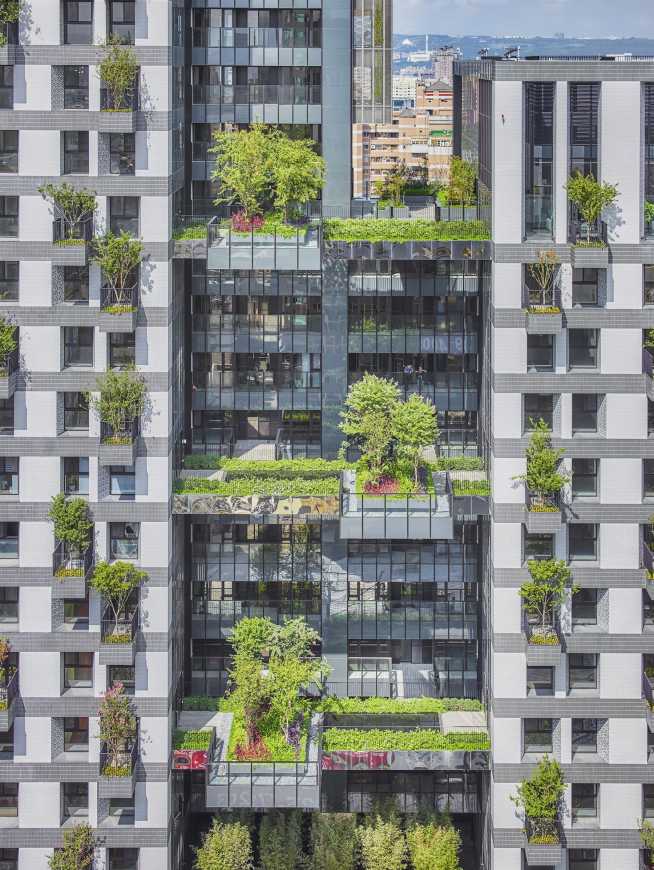
每栋住宅楼的第五层都有一个大型露天平台,在高层建筑中创造了一个生物友好型环境,将居民的生活空间从室内扩展到室外。每个单元在视觉上都与公寓窗外的绿色植物相连,一系列开放的、有遮蔽的空中花园、露台、阳台和种植池共同形成了一个可呼吸的立面和视觉趣味,提高了这些公寓在建筑密集区的地产价值,同时为公寓业主提供了休闲空间。
Large sky terraces at every five floors within the block extend the living space of residents from indoors to outdoors, creating a biophilic environment within a high-rise development. Every unit is visually connected to greenery outside their apartment windows. A series of open, yet sheltered sky gardens, terraces, balconies and planters create a breathable façade and visual interest, enhancing the real estate value of these apartments in a densely built up area while providing spatial relief to apartment owners.
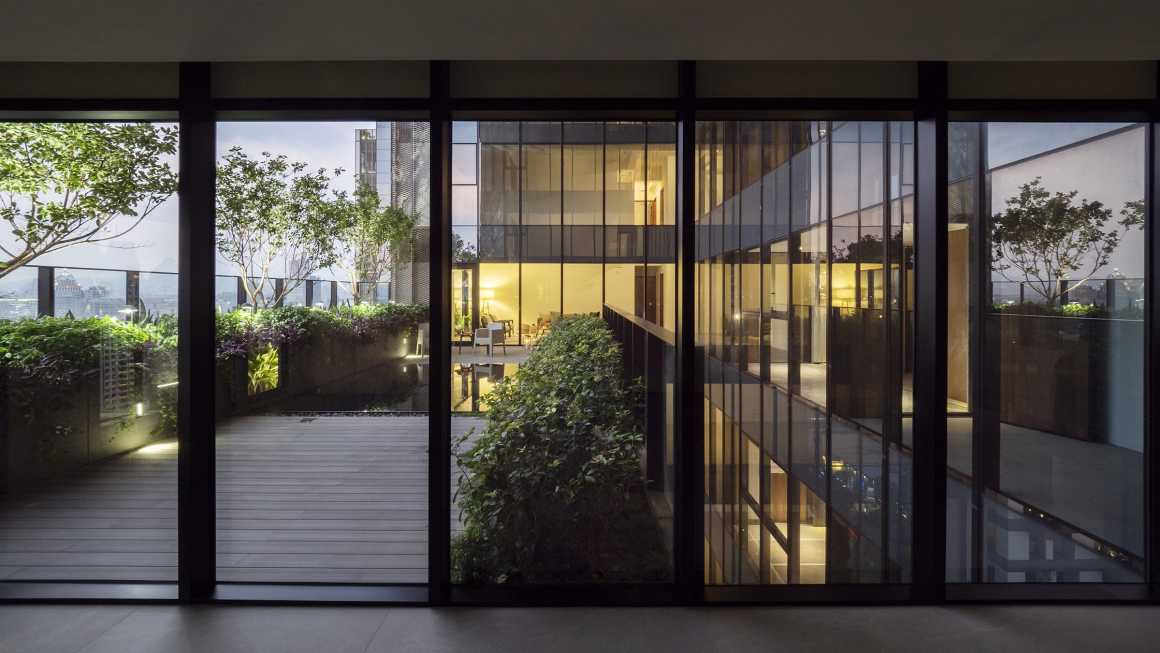
▼一系列开放的、有遮蔽的空中花园、露台、阳台和种植池共同形成了一个可呼吸的立面和视觉趣味 A series of open, yet sheltered sky gardens, terraces, balconies and planters create a breathable façade and visual interest.


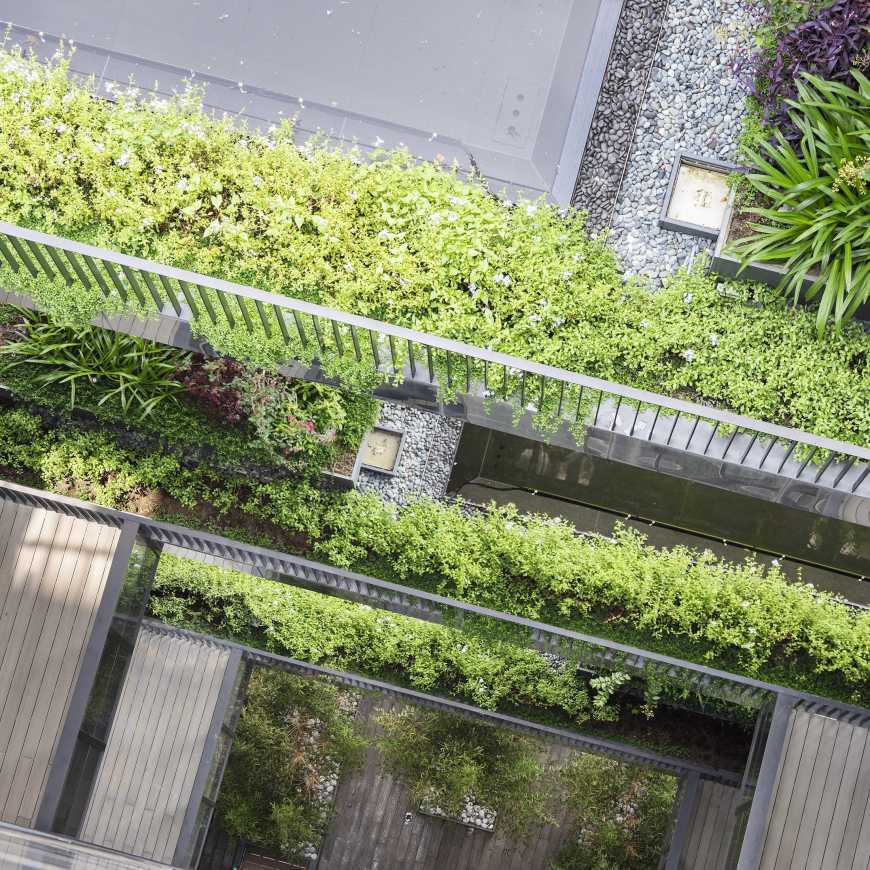
虽然Sky Green的这种建筑方式对台中来说是首次,但在过去的25年里,WOHA已经在新加坡和其他地区成功建造了许多类似模式的建筑。Sky Green根据当地文化和亚热带气候而设计,也确保了地震和台风期间的安全系数。作为台中的第一个高密度开发项目,它也提供了高舒适度的娱乐设施和充足的综合绿化空间,未来它还将继续对台中市的可持续发展和空中绿化基准产生深远影响。
The architectural strategies of Sky Green are new for Taichung, but they have been developed by WOHA over the last 25 years, and many prototypes have been successfully built in Singapore and other regions. The design of Sky Green has been adapted to suit the local culture and subtropical climate, as well as to ensure safety during earthquakes and typhoons. As the first high-density development in Taichung that also provides high amenity with its recreational facilities and ample integrated green spaces, Sky Green will be influential in defining the new benchmark of sustainability and skyrise greenery for the city’s future developments.
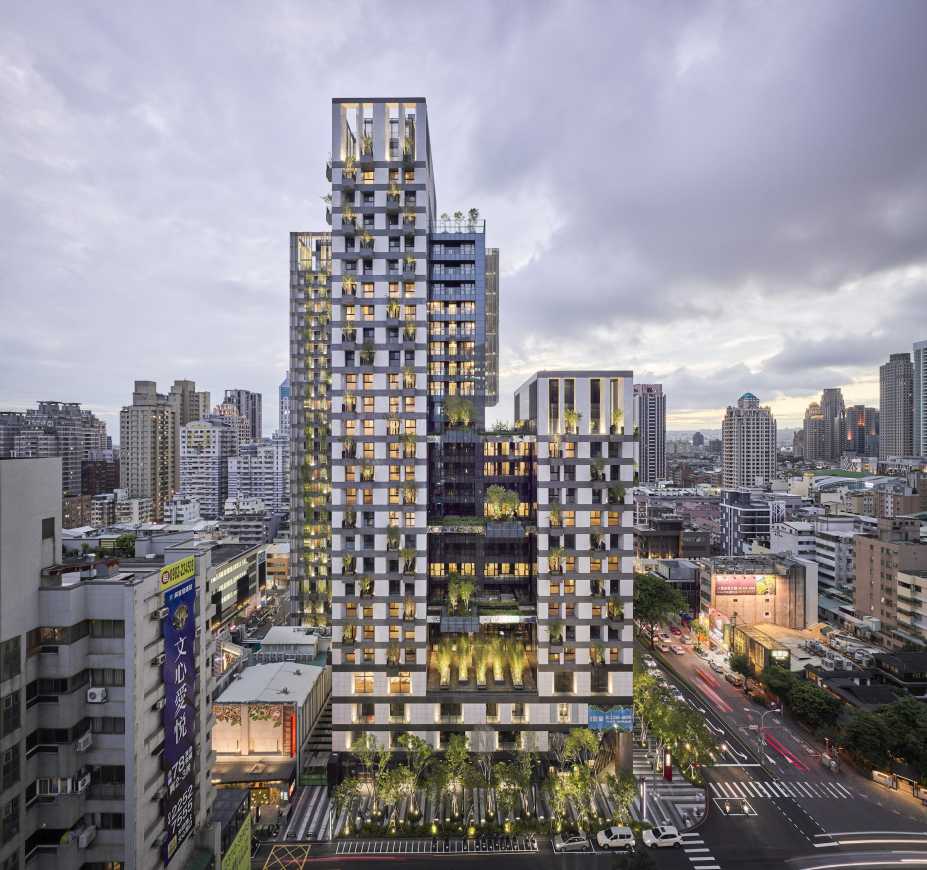
项目名称:蓝天绿
项目地点:台湾台中工业路
设计时间:2014年1月14日
开工时间:2015年4月1日
完成:2019年11月
项目成本:351565万台币,15370万新加坡元
项目规模:
建筑面积:61026.88平方米
地块面积:4597平方米
地下停车场:6层
1-3层:零售
4层:住宅公用设施
5-26层:住宅
建筑高度最高104.4米
建筑高度最后占L26层91.95米
电梯:10个(只供住宅用途)
Project Title: Sky Green, Taichung, Taiwan
Project Location: Gongyi Road, Taichung, Taiwan
Project Dates:
Design Inception: 14 January 2014
Start of Construction: 1 April 2015
Completion: Nov 2019
Project Cost: 3515.65 MILLION TWD, 153.7 MILLION SGD
Project Size:
Gross Floor Area: 61026.88 m2
Plot Area: 4597m2
Underground parking: 6 floors
L1-L3: Retail
L4: Residential Communal Facilities
L5- L26: Residential
Building height TOP 104.4 m
Building height last occupied floor L26 91.95m
No of lifts: 10 (residential only)
建筑设计/Architects: WOHA
设计团队/Project Team: Wong Mun Summ, Richard Hassell, Pearl Chee Siew Choo, See Jian Fa, Lin Li Ping, Billy Novia Prima, Tay I-Lin, Nick Puah, John Paul R Gonzales, Josephine Isip, Anthony Wong, Shuxian
客户/Client: Golden Jade Construction & Development Corp
当地建筑公司/Local Architect: Archiman Architects Planners Associates
机电工程/Mechanical & Electrical Engr: Jin Ding Electrical Machinery Industry Technician’s Office
土木及结构工程/Civil & Structural Engr: DAYAN Engineering Consultant CO.LTD
景观顾问/Landscape Consultant: Feng Chia University Architecture Research Design Centre
照明顾问/Lighting Consultant: LHLD Lighting Design LLC
总承包商/Main Contractor: Golden Jade Construction & Development Corp
更多 Read more about: WOHA


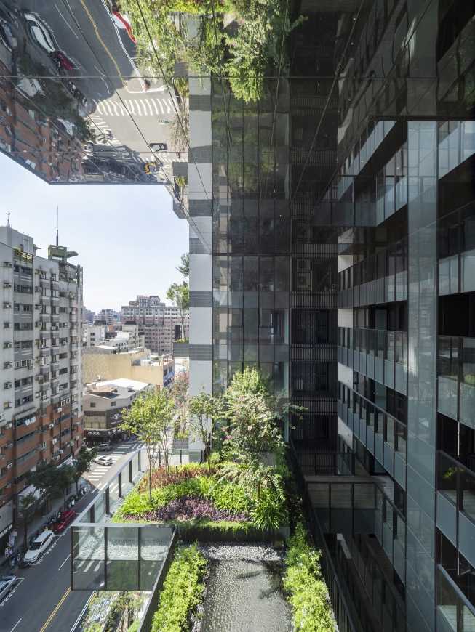

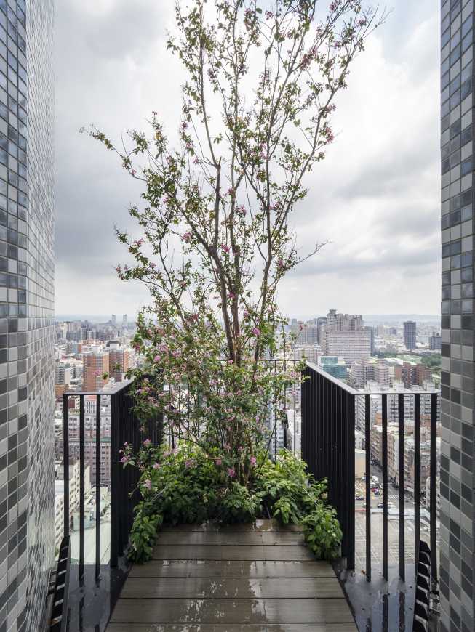
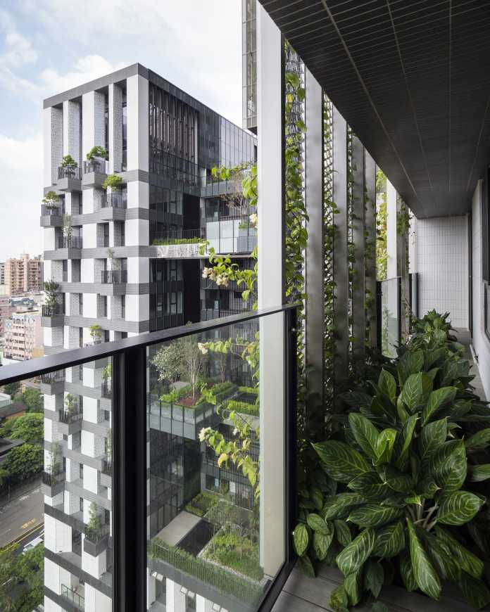
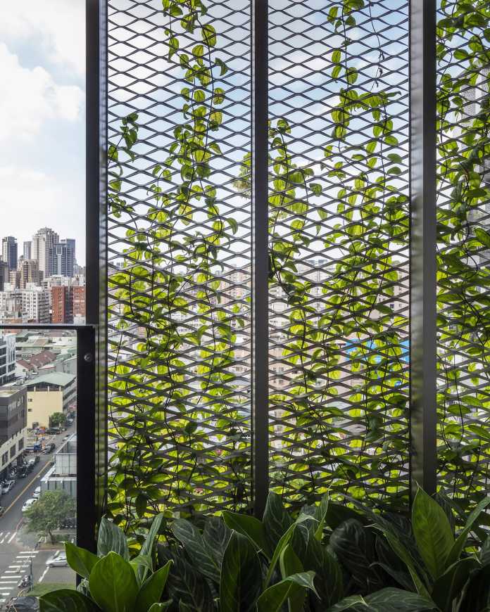
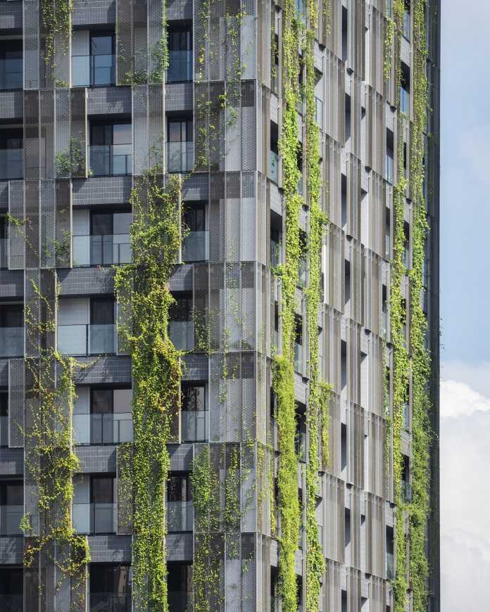
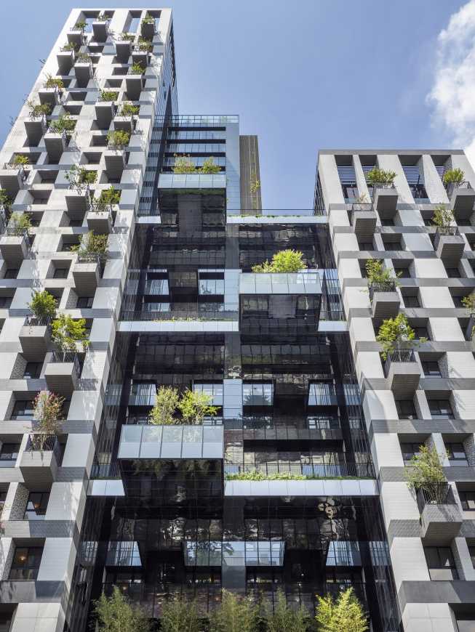
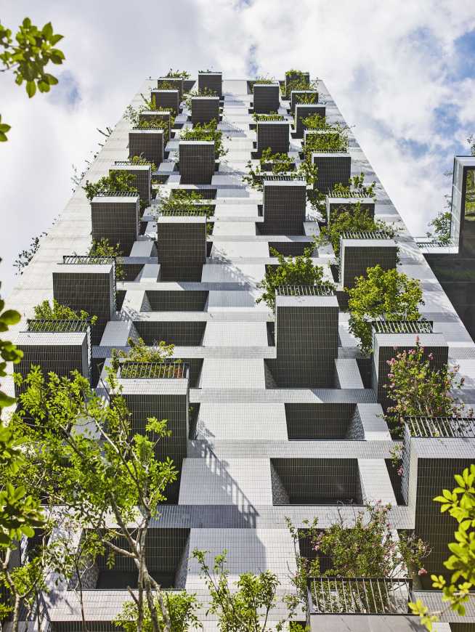
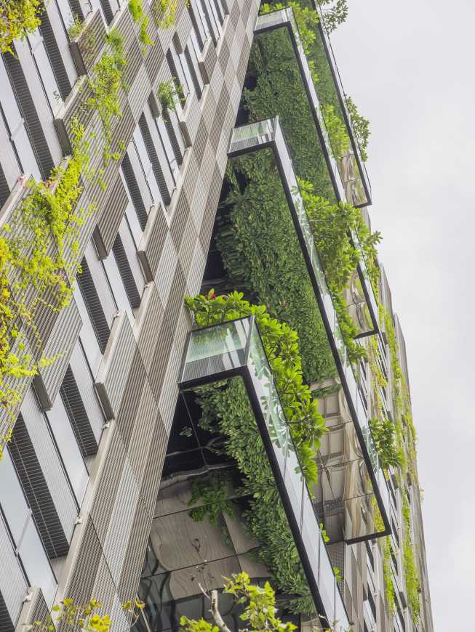
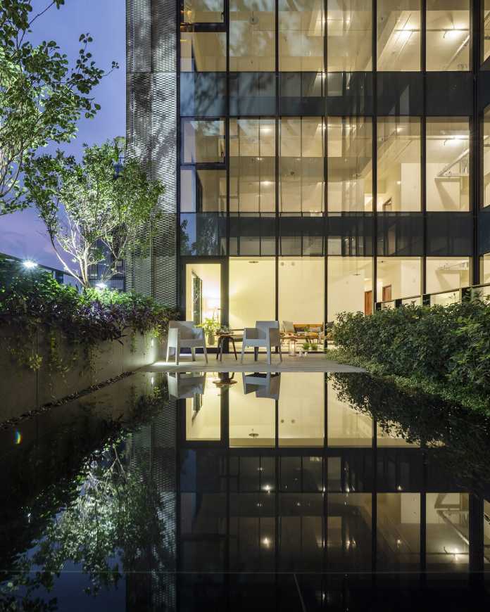
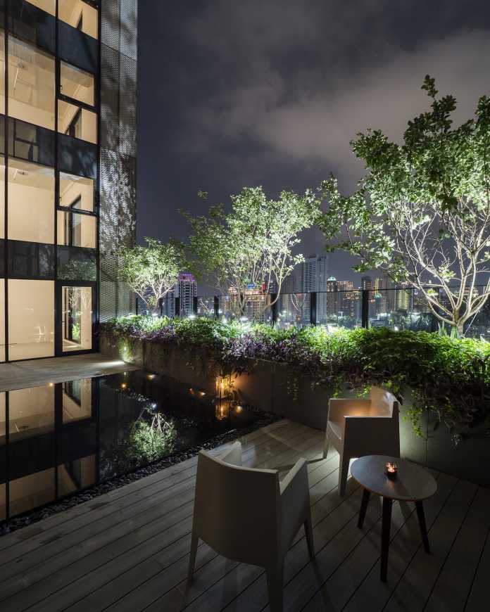
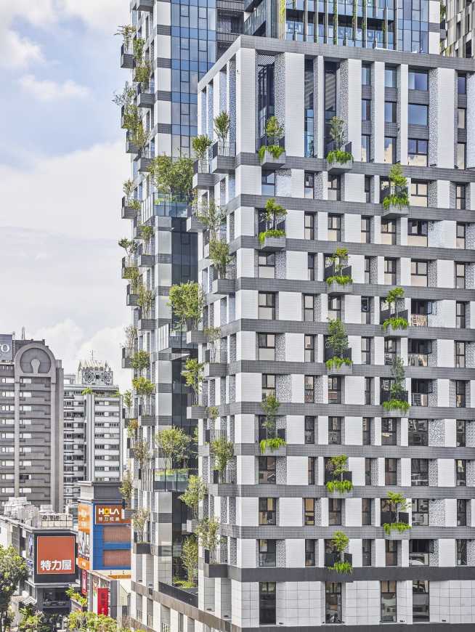
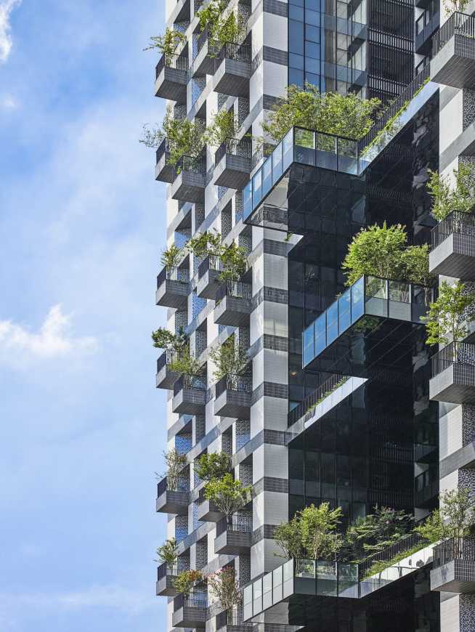


0 Comments