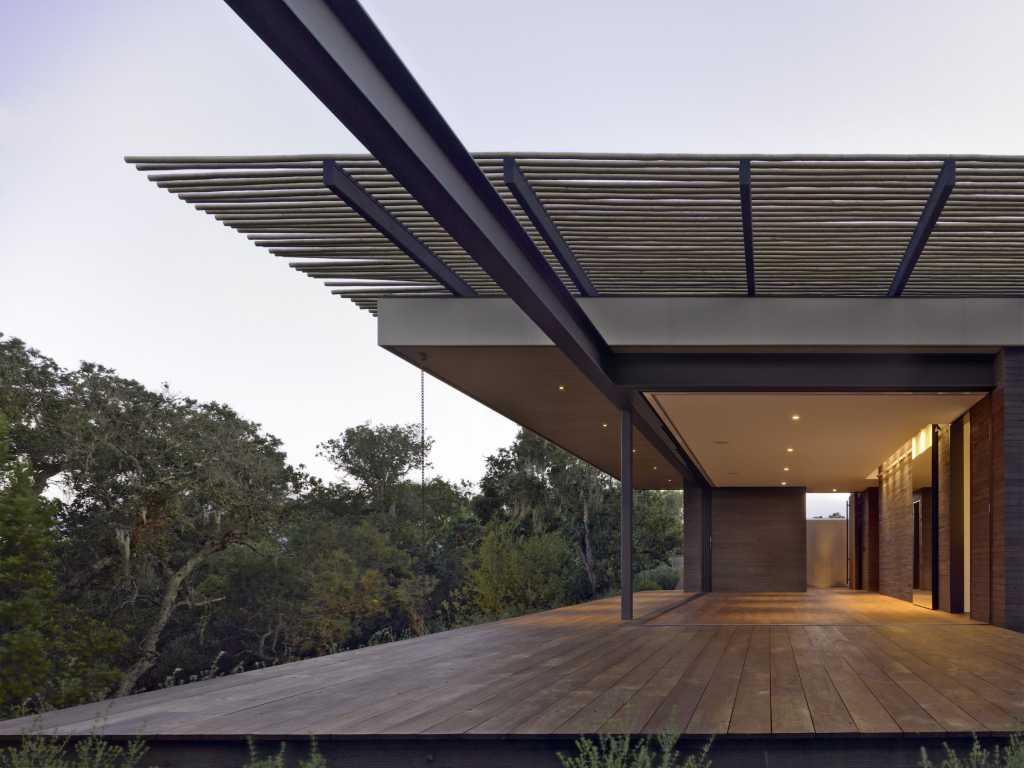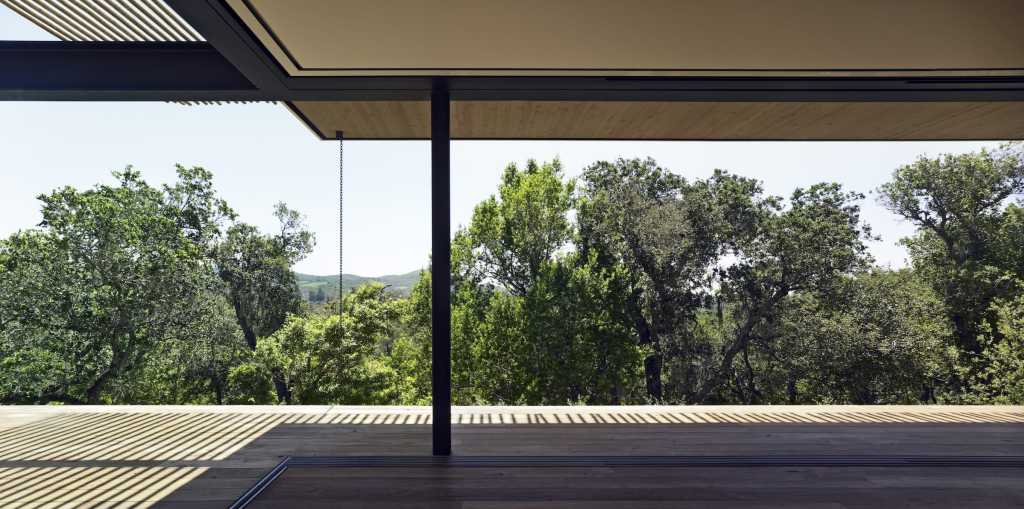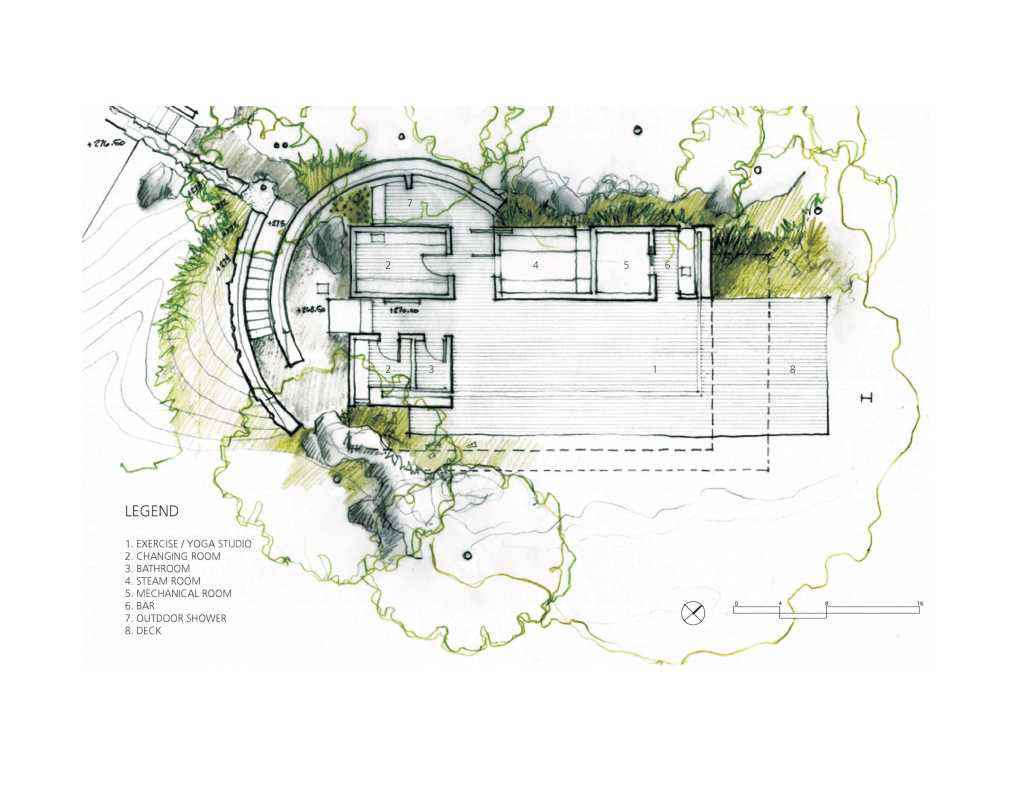本文由 Aidlin Darling Design 授权mooool发表,欢迎转发,禁止以mooool编辑版本转载。
Thanks Aidlin Darling Design for authorizing the publication of the project on mooool, Text description provided by Aidlin Darling Design.
Aidlin Darling Design:也许我的满足取决于我的离开,所以当我回来的时候,我会发现它就在家里。——鲁米(13世纪苏菲派诗人)
Aidlin Darling Design:It may be that the satisfaction I need depends on my going away, so that when I’ve gone and come back, I’ll find it at home. – Rumi (13th century Sufi poet)

目的
我们在创建一个静修空间的想法中嵌入隐私、安全和庇护的概念。通过创造一个远离日常狂热节奏的私人空间,找到一种可以放松的、重新与建立自己联系、更全面地了解周围自然环境的可能性。正是通过这种与日常生活的分离,这种心灵的平静,人们才能理解与自我的更深层次的联系。这栋建筑不仅试图通过它的多层保护营造一种隐私感来促进自我发现,而且让人居住进去后,就渴望融入自然。。。旨在让居民重新认识自然。
Intent
Inherent in the idea of creating a retreat are imbedded concepts of privacy, safety and refuge. By creating a private space away from the frenetic rhythms of the everyday, one finds the possibility to relax, to reconnect with oneself and more completely understand the natural environment that is all around. It is through this separation from the everyday, this quieting of the mind, that a deeper connection is understood with the self. The building seeks to foster self discovery not only by creating a sense of privacy through it’s many protective layers, but once inhabited, aspires to dissolve away . . . leaving the inhabitant and nature to become reacquainted.

基地/计划
Sonoma静修所是为一个商人和他的家人作为私人锻炼、冥想和放松空间而创建的。这栋建筑与主楼相邻,其位置足够在使用时提供完全的隐私。该项目需要创建一个初级冥想/锻炼/瑜伽工作室,靠近附近的蒸汽室、更衣室、浴室、小吃店、私人日光浴和室外淋浴。
Site/Program
The Sonoma Retreat was created as a private exercise, meditation and relaxation space for a businessman and his family. The building, while adjacent to the main house, was sited far enough away to provide complete privacy while in use. The program involved the creation of a primary meditation / workout / yoga studio with an adjacent steam room, changing rooms, bathroom, refreshment bar, private sundeck and an outdoor shower.



设计
这个独立的建筑位于北加利福尼亚索诺玛镇上方10英亩起伏的山坡上,与现有的夯土房屋相邻。部分建筑隐藏在橡树林、曼扎尼塔和马多夫林中,两堵弯曲的土墙轻轻地雕刻在景观中,为下面的私密空间创造了入口。地形、方位和景观都在体验编排中得到考虑,增强了探索感和隐私感,最终也增强了逃离生活的宁静。
Design
Located on ten acres of rolling hillside above the town of Sonoma in Northern California this private retreat is a freestanding structure adjacent to an existing rammed earth house. Partially hidden amongst a grove of Oaks, Manzanita and Madrone, two curved earthen walls gently carve into the landscape to create the entry to the intimate retreat below. Topography, orientation and landscape are all considered in the choreography of experience, heightening one’s sense of discovery, privacy and ultimately the serenity of escape.



这座建筑的形式是由一系列简单的杉木空间定义的,这些空间与周围景观形成了对比。这些杉木不仅限定和固定了相邻的空间,而且它们创造了作为撤退和室外淋浴入口的孔洞。直线形式依次由弯曲的墙壁组成,这使得合成的空间能够钻入地下。回收柚木制成的木质甲板将室内空间延伸到景观中,模糊了内外的界限。建筑的选址和规划布局利用建筑的体量和自然地形来屏蔽现有房屋,同时保留东南的全景。松树的树冠漂浮在屋顶上方,为建筑物的南立面和它的遮阳板提供了必要的遮荫。南面的树木有时会提供额外的斑驳阴影,露出附近的山麓和远处旧金山的景色。
The building’s form is defined by a collection of simple rustic cedar boxes that provide a counterpoint to the surrounding landscape. These boxes not only define and anchor the contiguous spaces, but they create apertures that act as the entry to the retreat and outdoor shower. The rectilinear forms are in turn cradled by the curving walls, which allow the resultant space to burrow into the earth. A wood deck of reclaimed teak extends interior space out into the landscape, obscuring the boundaries between inside and outside. The siting of the architecture and the configuration of the plan use the building’s mass and the natural topography to screen the retreat from the existing house while retaining panoramic views to the southeast. A canopy of cantilevered lodgepole pine floats above the roof, providing much needed shade to the southern face of the building and its’ sundeck. Trees to the south provide additional dappled shade at times opening to reveal the nearby foothills and views of San Francisco beyond.

可持续性
别墅被精心布置在现有的树木之间,以减少建筑对树木脆弱的根系网络的影响,同时也利用树木提供阴影。屋顶的挑檐可以在冬季增加太阳热量,并在夏季为加利福尼亚强烈的阳光提供遮阳。弯板形成的混凝土墙也有助于通过提供额外的热镇流器来调节温度,帮助保持内部温度。在天气允许的情况下,整个南部和东部的玻璃幕墙会滑动,并完全缩回到墙壁中。这有利于气流通过建筑物,消除了对空调空气的需求。
Sustainability
The retreat was carefully sited amongst the existing trees to minimize the building’s impact on the tree’s fragile root network while also taking advantage of the shade the trees provide. Deep roof overhangs allow for solar heat gain in the Winter and provide shade from the intense California sun during the Summer. The curved board formed concrete walls also aid in regulating temperature by providing additional thermal ballast that helps to maintain the interior temperature. When weather permits, the entire south and east glazed facades slide away and completely retract into the walls. This facilitates airflow through the building and eliminates the need for conditioned air.



建筑的杉木表皮被建造成了一个雨幕,阻止了典型建筑中的毛细管作用造成的降雨。这使得建筑可以呼吸,增加建筑的寿命。
静修区内的许多成品都来自回收材料。地板、甲板和长椅都是用回收的柚木木材制成的。蒸汽室和更衣室内的石盆是用回收的石灰石雕刻而成的。
最后,建筑每年的电力负荷有很大一部分都被一排太阳能光伏板所抵消,这些太阳能电池板隐藏在视野之外的建筑南面的斜坡上。
The building’s cedar skin is constructed as a rain screen and deters the capillary action from driving rain found in typical construction. This allows the building to breath, ultimately leading to greater longevity.
Many of the finished materials within the retreat are reclaimed. The floors, decks and benches came from reclaimed teak timbers. The stone basins within the steam room and changing room were carved from larger pieces of reclaimed limestone.
Finally much of the building’s yearly electrical load is offset by an array of photovoltaic solar panels that are hidden from view on the southern slope of the site.
▼平面图 Master Plan

Photographer: Chris Gramly, Bruce Damonte, Marion Brenner.
建筑设计:Aidlin Darling Design
合伙人主管 – Joshua Aidlin, David Darling
项目建筑师 – Paul Baird
项目团队成员 – Kent Chiang
承包商:Burlington Construction Inc.
结构工程:Berkeley Structural Design
土木工程:Lescure Engineers Inc.
景观设计/建造:June King
Architect: Aidlin Darling Design
Joshua Aidlin, David Darling – Partners in charge
Paul Baird – Project Architect
Kent Chiang – Project Team
Contractor: Burlington Construction Inc.
Structural Engineer: Berkeley Structural Design
Civil Engineer: Lescure Engineers Inc.
Landscape Design / Build: June King
更多 Read more about:Aidlin Darling Design




0 Comments