本文由 Zaha Hadid Architects 授权mooool发表,欢迎转发,禁止以mooool编辑版本转载。
Thanks Zaha Hadid Architects for authorizing the publication of the project on mooool, Text description provided by Zaha Hadid Architects.
Zaha Hadid Architects:该大厦大堂由南岸大厦与扎哈·哈迪德建筑事务所合作改造完成。ZHA在对公寓大楼内部进行首次更新时,为改造后的南岸大厦大堂引入了新的夹层和电梯、礼宾台和照明方案。这座1972年由Richard Seifert建造的30层办公大楼,在2015年由KPF改建为41层的多功能大楼(含两居室和三居室的公寓),将是英国最具雄心的改造项目之一。
Zaha Hadid Architects:Southbank Tower announces partnership with Zaha Hadid Architects (ZHA) to transform the tower’s lobby. ZHA’s first refurbishment of an apartment building interior introduces a new mezzanine and lift, concierge desk and lighting scheme for the lobby of the repurposed Southbank Tower. One of the UK’s most ambitious renovation projects, the 30-storey office building completed by Richard Seifert in 1972 was converted by KPF in 2015 into a 41-storey mixed-use tower that incorporates two and three bedroom apartments.

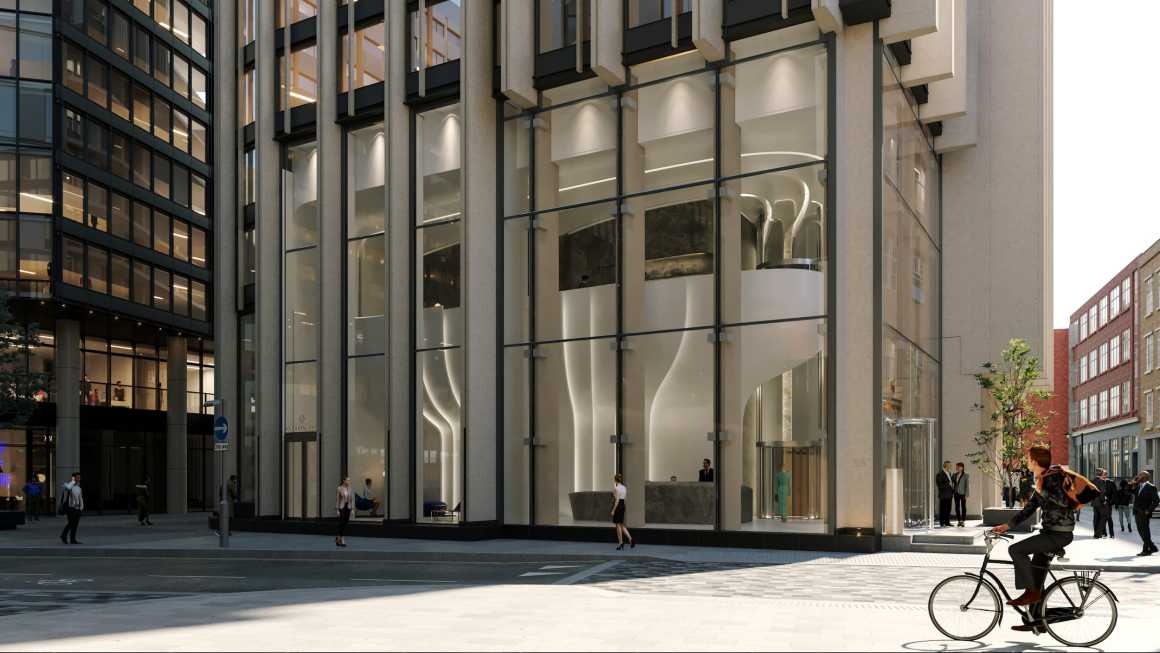
ZHA设计的大厅从花瓣的有机形式中汲取灵感,通过重叠的“花瓣”隐藏大厅的照明设施,其流动曲线的结构作为一楼的迎宾服务台,向上延伸的曲线结构在大堂顶部隔出一个新的夹层,作为公寓居民及来宾的额外休息室。
The lobby’s design by ZHA draws inspiration from the organic forms of flower petals that overlap to conceal the lobby’s lighting scheme. The fluid curves of the structure house the tower’s concierge on the ground floor, before peeling back at the top to reveal a new mezzanine level which serves as an additional lounge for residents and guests.
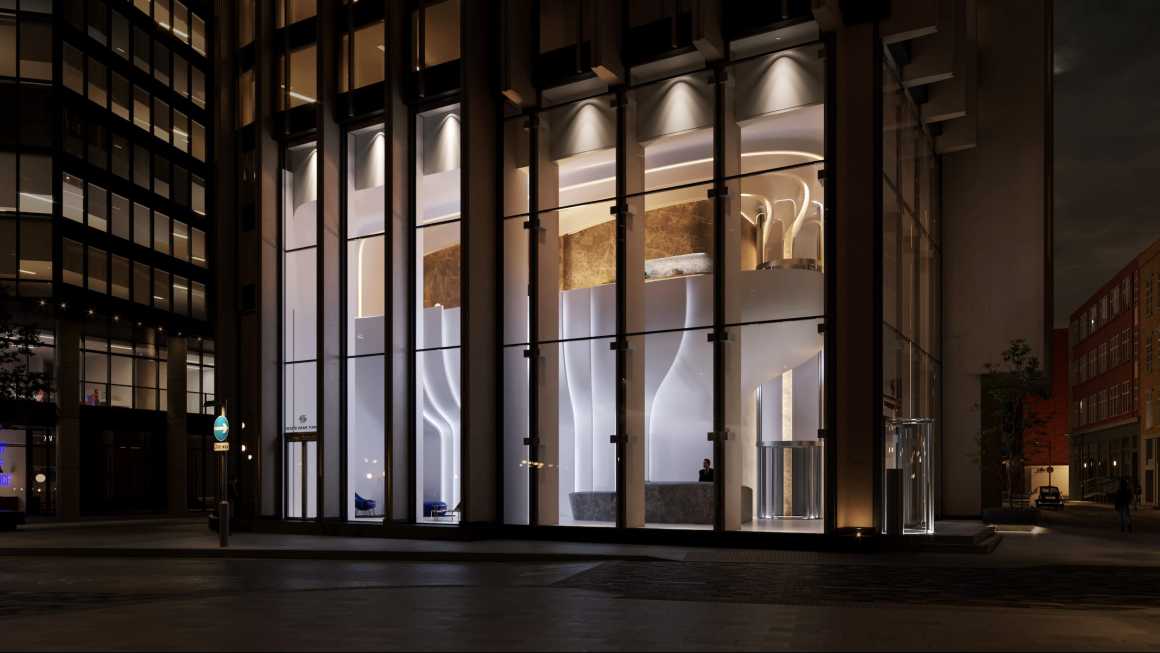
▼一楼迎宾服务台的曲线结构设计灵感来自花瓣 The fluid curves of the structure house inspiration from the organic forms of flower petals

▼曲线结构延伸至大堂顶部隔出一个新的夹层,作为居民及来宾休息室 The fluid curves before peeling back at the top to reveal a new mezzanine level which serves as an additional lounge for residents and guests
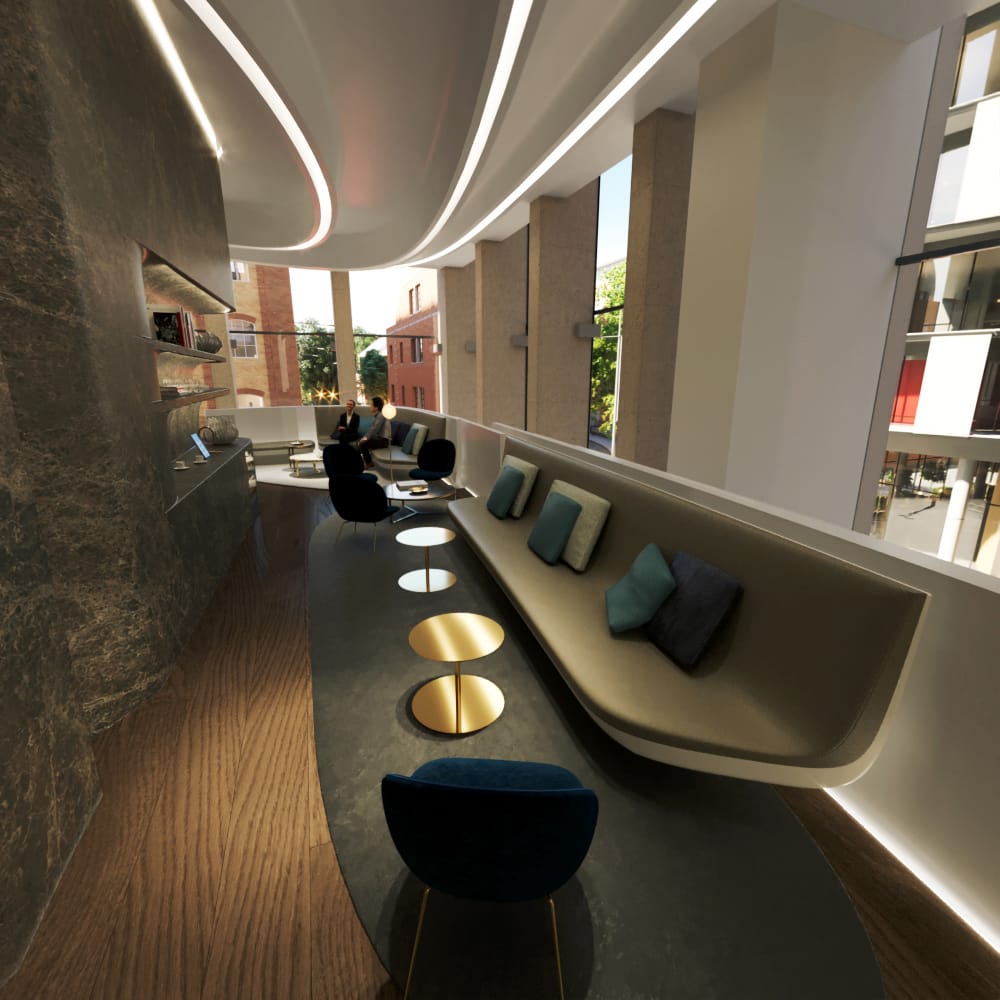
大堂内的花瓣式玻璃纤维石膏及大理石家具都是事先在场地外部利用3D数字技术精确制作成型的。这一创新技术最大限度地缩短了大堂的建造时间和对居民的干扰,同时也以与复杂的手工设计作品相当的细节水平,在建筑尺度上落地还原了设计原创。
The sculptural petals in glass fibre reinforced gypsum and marble furniture pieces within the lobby are formed to precision in an off-site studio using 3D digital fabrication. This process minimises the duration of works in the lobby and disturbance to residents, while also creating original pieces at an architectural scale to a level of detail otherwise associated with intricate, hand-crafted design works.
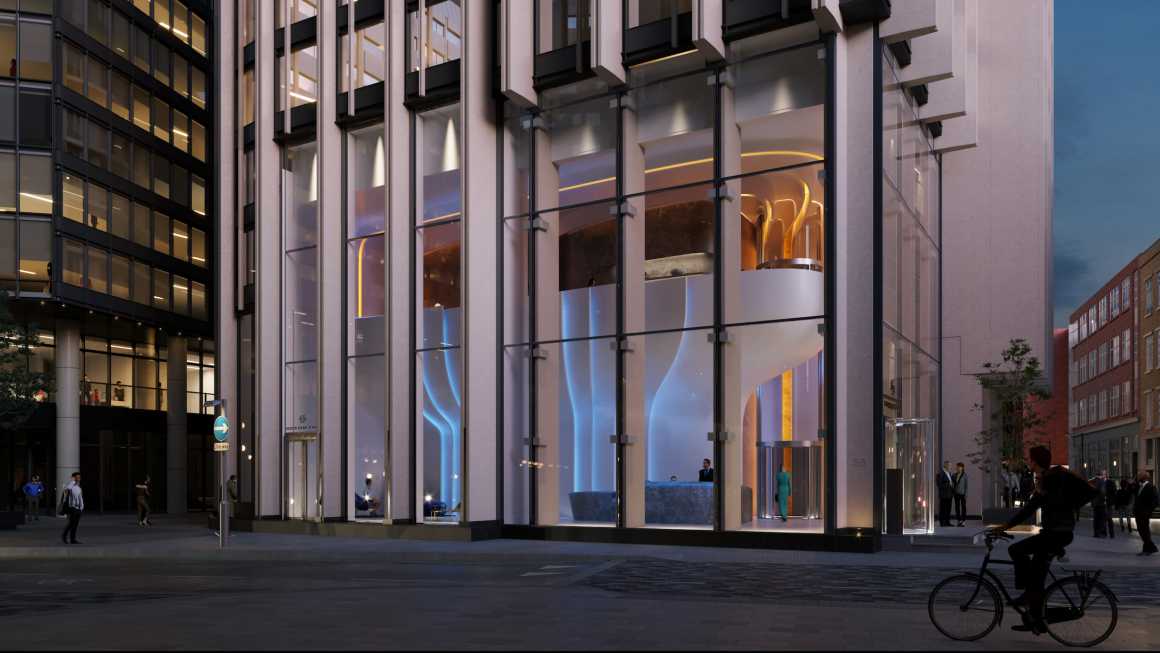
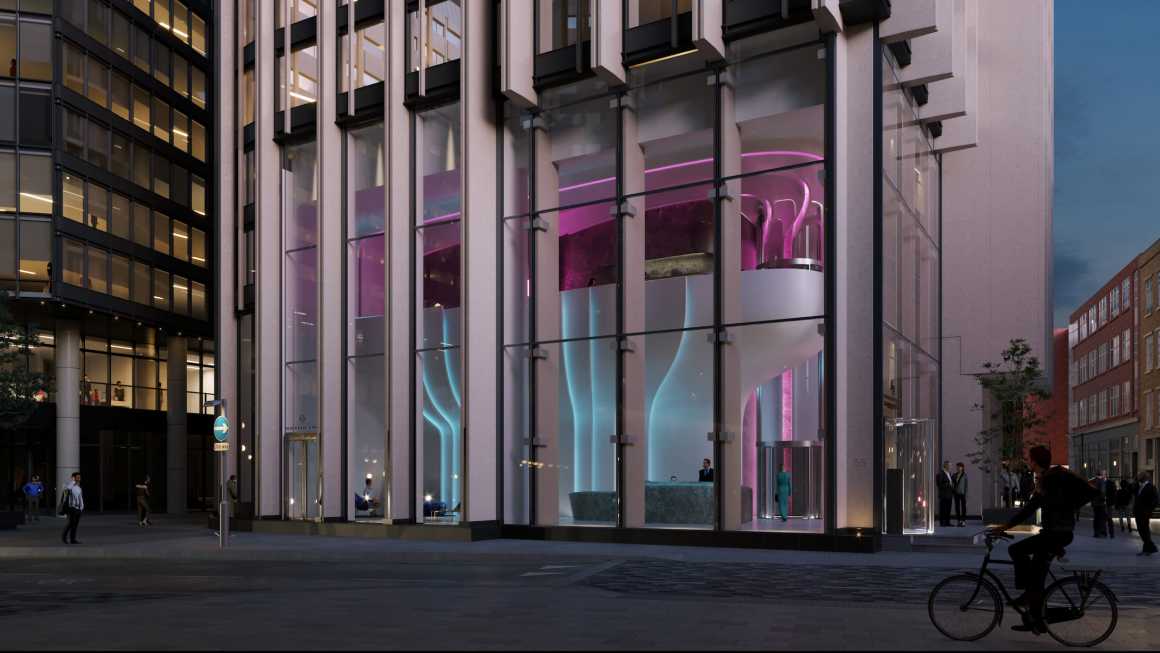
大堂结合现有建筑的色调和材料,将抛光大理石与混凝土、胡桃木、皮革完美地融合在了一起。
Incorporating a colour palette and materials informed by the existing building, the lobby marries polished marble and concrete with walnut and leather.
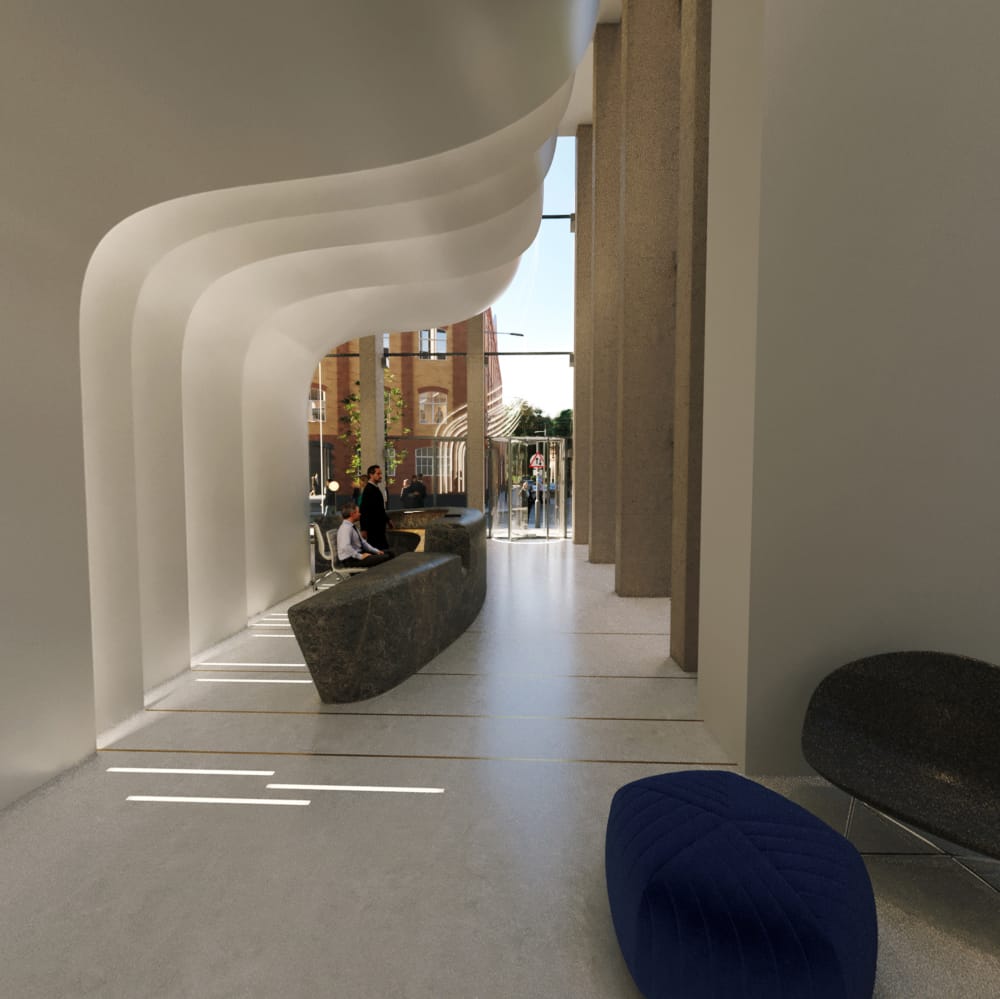
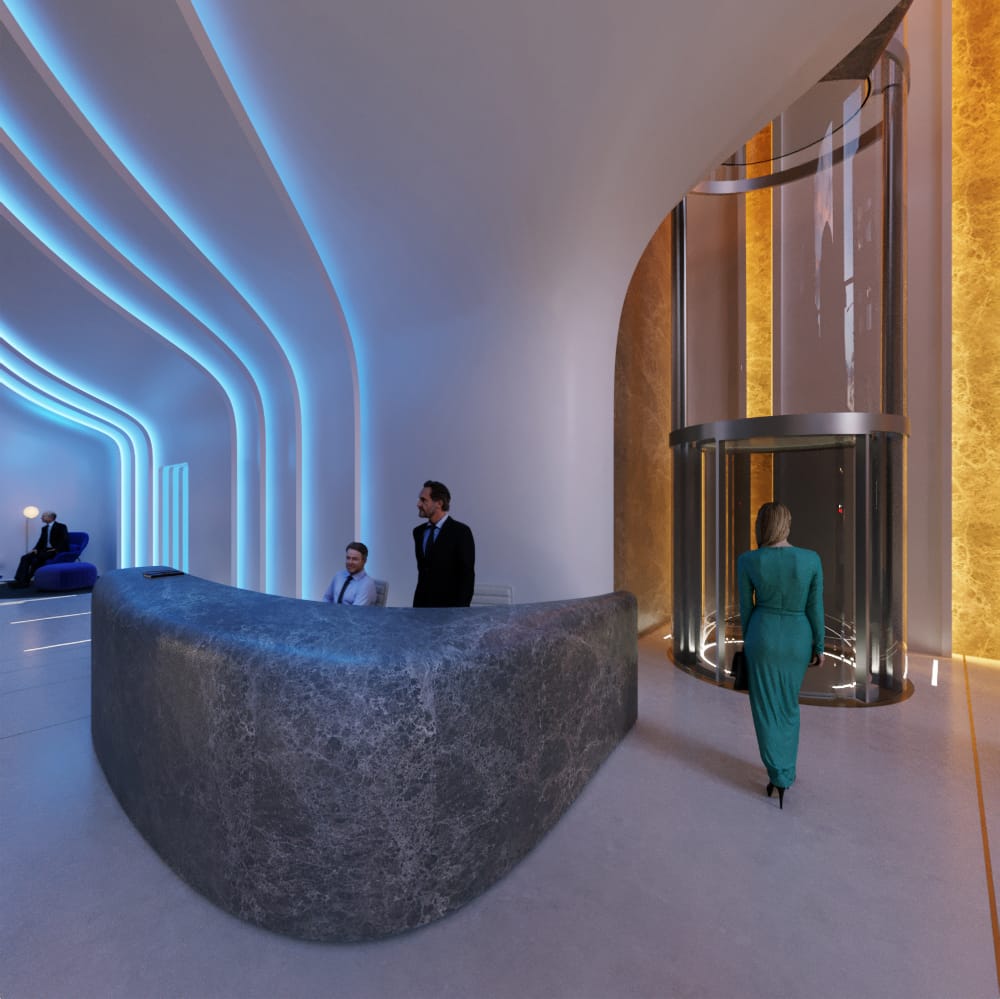
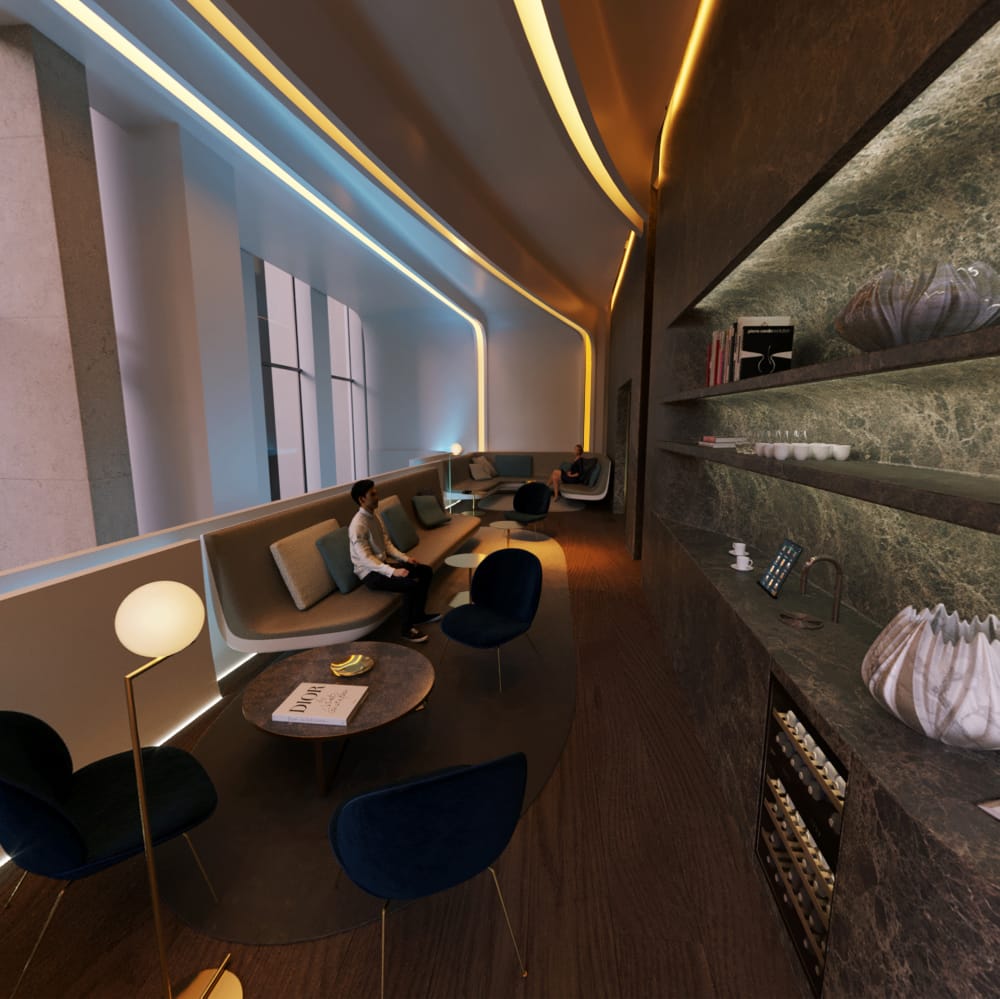
ZHA项目总监Helmut Kinzler如此说道:“我们的设计演变自世界各地艺术博物馆和美术馆的空间改造,即通过强化原建筑结构的空间和体量,为南岸大厦的大堂营造沉浸式的空间体验。”
Helmut Kinzler, ZHA project director explains, “The design has evolved from our work reinventing the spaces of art museums and galleries around the world; creating immersive spatial experiences for the Southbank Tower’s lobby that enhance the materiality and volumes of the original structure.”
▼夜晚大堂灯光效果 The lighting effect of the lobby at night
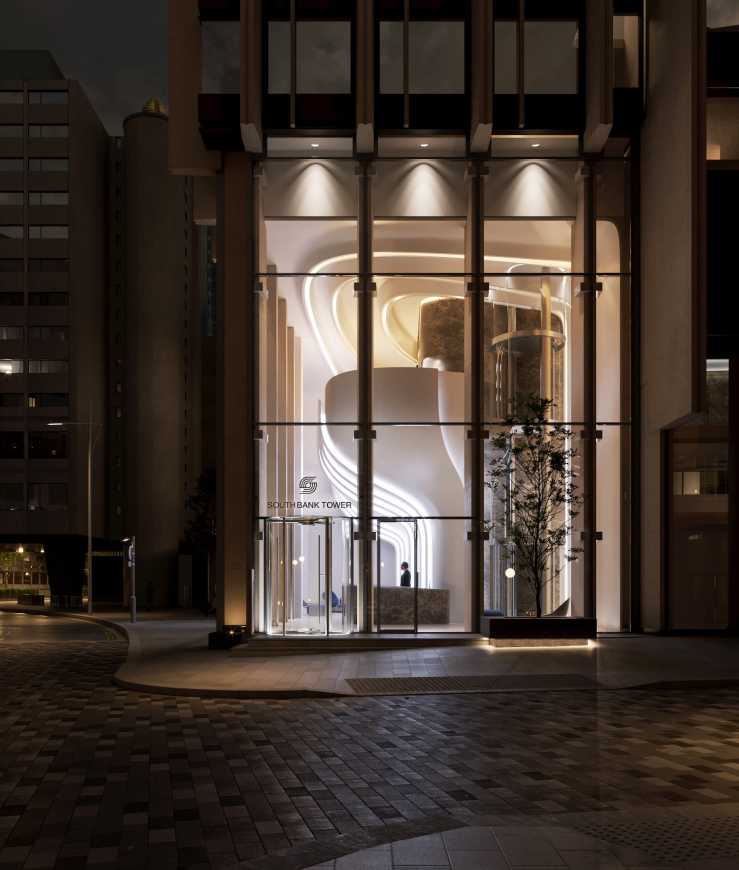
▼雨夜大堂灯光效果 The lobby lighting effect on rainy night
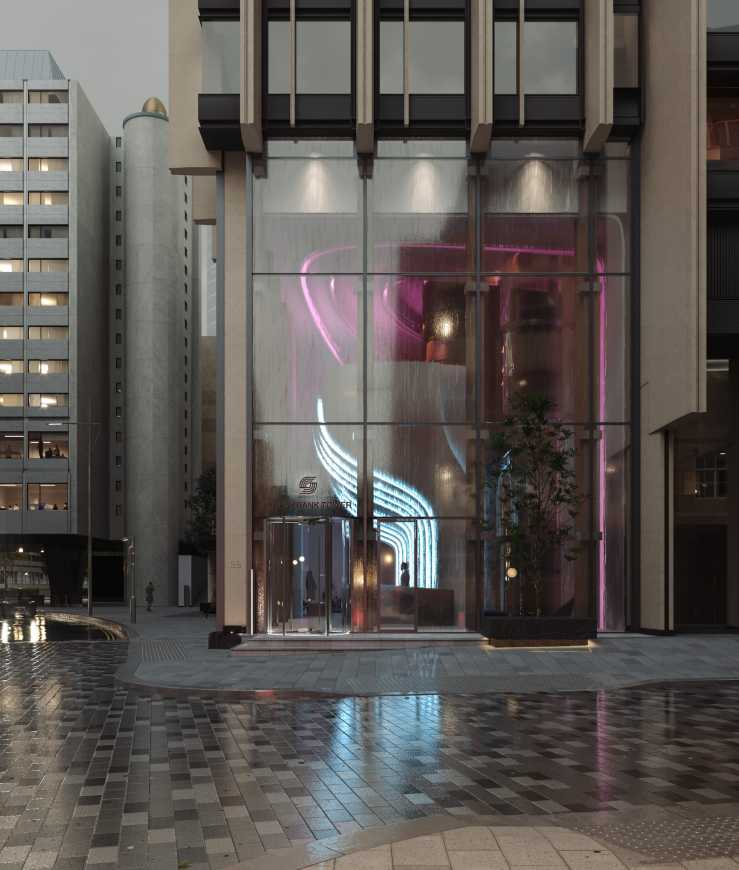
▼变幻的灯光设计 The lighting design
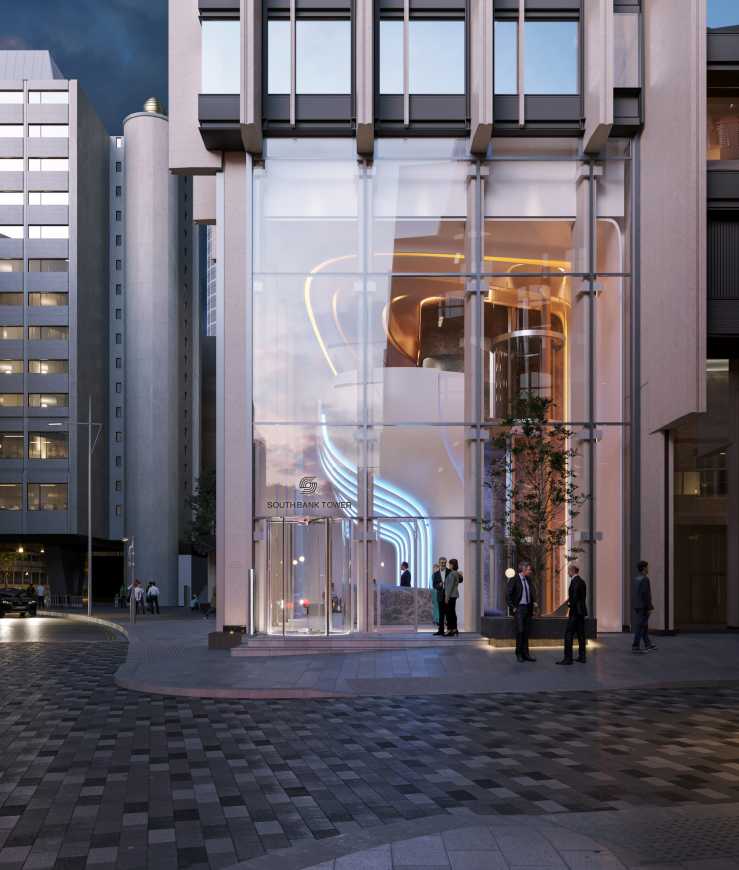
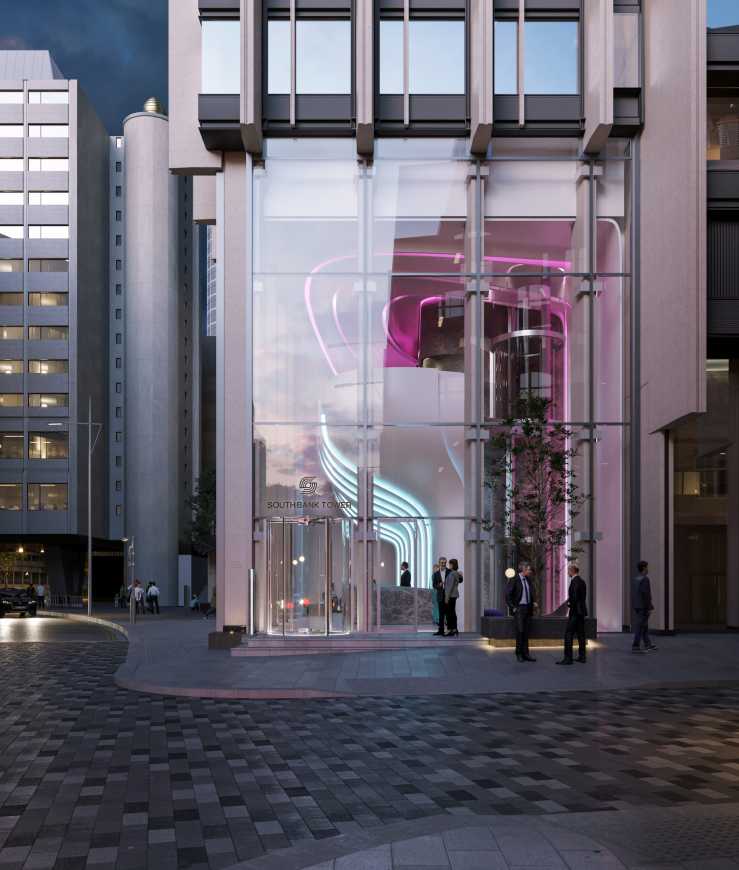
大堂总面积约为200平方米,预计将于2020年初开始动工,2020年夏季竣工。
Construction of the 200 square metre lobby will commence in early 2020 and is due for completion in summer 2020.
项目团队
建筑设计:扎哈·哈迪德建筑事务所
设计:Patrik Schumacher
ZHA项目主管:Helmut Kinzler
ZHA项目助理:Zetta Kotsioni
ZHA项目团队:Amittai Antoine, Torsten Broeder, Iliana Capsali, Aleksandra Mnich-Spraiter, Regina Ng, Marco Pavoni, Hendrik Rupp, Risa Tadauchi
项目管理:NASH Worldwide Ltd
规划顾问:Montagu Evans LLP
造价估算:MEA
结构工程:AKT II Ltd
MEP工程/消防安全顾问:SWECO UK Ltd
照明顾问:Inverse Lighting Design Ltd
市场公关:Jackyl UK Investment Ltd
效果图:Arch018 srl
其他:Moritz Haeker
Project Team
Architect: Zaha Hadid Architects (ZHA)
Design: Patrik Schumacher
ZHA Project Director: Helmut Kinzler
ZHA Project Associate: Zetta Kotsioni
ZHA Project Team: Amittai Antoine, Torsten Broeder, Iliana Capsali, Aleksandra Mnich-Spraiter, Regina Ng, Marco Pavoni, Hendrik Rupp, Risa Tadauchi
Project Management: NASH Worldwide Ltd
Planning Consultant: Montagu Evans LLP
Quantity Surveyor: MEA
Structural Engineer: AKT II Ltd
MEP Engineer / Fire Safety Consultants: SWECO UK Ltd
Light Consultant: Inverse Lighting Design Ltd
Marketing PR: Jackyl UK Investment Ltd
Rendering: Arch018 srl
Others: Moritz Haeker
更多 Read more about: Zaha Hadid Architects




0 Comments