本文由LANDAU朗道国际设计授权mooool发表,欢迎转发,禁止以mooool编辑版本转载。
Thanks LANDAU for authorizing the publication of the project on mooool, Text description provided by LANDAU.
朗道国际: 我们匠造沁园,初心便是通过具象化的环境,回溯这片土地独有的气质,回溯那首小诗闲看云生水起的情怀,从根本上讲,回溯场所原本的精神。
LANDAU: When we made this project, our initial intention was to trace back the unique temperament of the land through the concrete environment, trace back the feelings of the poem that watched the clouds and water leisurely , and fundamentally trace back the original spirit of the place.
作为社区的主要人车的出入口,设计既要解决人车的流线管理问题,同时需要协调建筑以及外部嘈杂的城市环境,设计的痕迹需要越少越好。与其说景观设计了多少的镜面水或是特殊的大样,不如说让语言消失是这个场所最重要的设计策略。
As the main entrance and exit of people’s cars in the community, the design should not only solve the problem of streamline management of people’s cars, but also coordinate the building and the noisy urban environment outside. The fewer traces of the design, the better. It is the most important design strategy of this place to let the language disappear rather than how much mirror water or special details has designed.
沁园生活馆造型轻薄通透,大面积的玻璃幕墙映衬着绿幕,展示着生活和艺术。我们最终用了四片串联的水面引导组织人车流线,同时倒映着建筑,用轻巧的雕塑式的栏杆重塑成桥的剪影,和四棵染井吉野樱共同形成一个安静的,消失的前场空间。
TREVISTA is light and transparent in shape, with a large glass curtain wall against the green curtain, showing life and art. We used four pieces of water surface connected in series to guide the organization of people’s car flow lines. Water reflected the building at the same time, reshaped the bridge with lightweight sculptural railings and formed a quiet and disappearing front space with four sakura trees.
前场的弧形桥则由两个异曲面组成,由于是双曲面的造型,对设计和工艺提出了更高的要求,既要吻合场地不对称的竖向条件,又得保持立面的完整。整个的展开立面共计约长45米,平面上引导着车行流线;立面上从水面延伸出来,一路爬升,在建筑的入口处交汇,而夜晚桥下的藏灯会在水中形成月牙般的光晕。
The curved bridge in the front court consists of two different curved surfaces. because it is a hyperboloid shape, it requires higher design and technology. it not only needs to conform to the vertical conditions of the site asymmetry, but also needs to maintain the integrity of the facade. The entire unfolding facade is about 45 meters long and guides the traffic flow line. The facade extends from the surface of the water and climbs all the way up to meet at the entrance of the building. Hidden lights under the bridge will form crescent-shaped halos in the water at night.
绿幕墙高九米,宽二十米。镜面不锈钢的细节让植物和建筑的融合的更加密切,为了保证四季的效果并和建筑立面匹配,我们在品种上做了许多的研究,最终选择了鸭脚木和肾蕨,既能形成相对整洁的立面,也能同时满足四季的效果。
The green curtain wall is 9 meters high and 20 meters wide. The details of mirror stainless steel make plants and buildings more closely integrated. In order to ensure the effect of the four seasons and match the facade of the building, we have done many researches on the varieties. Finally, we chose the Ivy tree bark and Nephrolepis, which can not only form a relatively neat facade, but also satisfy the effect of the four seasons at the same time.


后来营销在这里做了开幕仪式,绿幕是背景,回家的路是T台,弧形桥则成了舞台的前景。再后来,每次去到现场,都能看到驻足停留的人们,拨弄水面的小朋友,到访的客人好奇的拨弄绿幕下的互动雕塑,很高兴这是个令人欣喜的,受欢迎的场所。
An opening ceremony was held here, the green curtain was the background, the way home was the catwalk, and the curved bridge became the prospect of the stage. Afterwards, every time went to the scene, you could see people who stopped, children playing in the water surface, visiting guests were interact with sculptures curiously under the green curtain. It’s glad to see that a delightful and popular place.
后场庭院很小,建筑呈C形包裹着,室内的布置都朝着院子打开,今后归家也会从这里经过,我们希望后场是前场的延续,是城市到家的过渡,是从公共到私密空间的体验,当然,我们更希望营造一个充满变化的庭院。
The backyard courtyard is very small and the building is wrapped in a c – shape. The interior layout is all open toward the courtyard, and the home will pass through here in the future. We hope that the backyard is a continuation of the front court, a transition from the city to the home, and an experience from the public to the private space. Of course, we prefer to build a courtyard full of changes.
最初的设想,是配合生活艺术馆营造一个艺术互动庭院,以水幕墙为背景,深色的镜面水为基底,形成一个折叠的无限延伸的空间。在焦点处布置着互动艺术装置,在水面和镜面中形成无限的倒影,在每日不同的光影中呈现出永不相同的画面,吸引孩子们、大人们在这里驻足,聊天,让生活馆的居民们,即使是对着花园坐上整个下午,都不会觉得烦闷。
The original idea was to build an interactive courtyard with the living museum of art, with the water curtain wall as the background and dark mirror water as the base to form a folded and infinite space. Interactive artistic devices are arranged at the focal point to form infinite reflections in the water surface and the mirror surface, presenting images that will never be the same in different light and shadow everyday, attracting children and adults to stop or chat here, so that residents will not feel annoyed even if they sit in the garden all afternoon.
最终甲方请到了数字艺术设计师(张周捷),为庭院定制了29支麦穗的装置艺术,有多种的灯光以及摇摆的姿态,映衬着水幕墙,还原了设计的场景形成星星点点的无限延伸的夜景效果。
后场的水中和地面选择了同一种材料的不同面层-范思哲黑。这个材料充满变化的天然肌理,让干净的后场空间变得更加丰富细腻。
Finally, party A invited digital art designer (Zhoujie Zhang)to customize the installation art of 29 bunch of wheat for the courtyard, with various lights and swaying postures, to form a starry and infinite nightscape effect.
Versace black, a different surface layer of the same material, was chosen for the water and the ground in the back yard. This material is full of changing natural texture, making the clean backcourt space richer and more exquisite.
将场所的精神还原到场地,用艺术的方式呈现,传达生活的态度,这便是沁园大区景观的设计理念。
下沉庭院和屋顶花园将绿色与建筑交织在一起,用架空层将室内外空间关联在一起,用统一的肌理和语言将整个社区串联在一起,用艺术将生活和品味融合在一起,用中心花园将老人、孩子和我们自己凝聚在一起,此刻忘却家外繁杂,但享其乐融融。
To restore “Place Spirit”, to present it in an artistic way and to convey the attitude of life is the design concept of TREVISTA district landscape.
Sunken courtyard and roof garden interweave green with architecture, connect indoor and outdoor space with open floor, connect the whole community with unified texture and language, integrate life and taste with art, and gather people with central garden. Forget the annoyance outside, but enjoy the happiness.
项目名称: 绿城建发 杭州沁园生活艺术馆
开发商:杭州绿城申润置业有限公司
项目地址:拱墅区 丰潭路与申花路交叉口西南100米
景观设计单位:LANDAU朗道国际设计
建筑设计:GLA
室内设计:HWCD
软装设计:上海陌尚景观有限公司
雕塑设计:无尽之形实业(上海)有限公司
摄影:Holi河狸景观摄影
Project name: TREVISTA
Developer: Hangzhou Greentown shenrun real estate co., ltd.
Project address: Hangzhou, Zhejiang, China
Landscape design: LANDAU
Architectural design: GLA
Interior design: HWCD
Soft suit design: Shanghai Moshang Design
Sculpture design: Endless Form Industrial (Shanghai) ltd.
Photography: Holi
更多 Read more about:LANDAU朗道国际


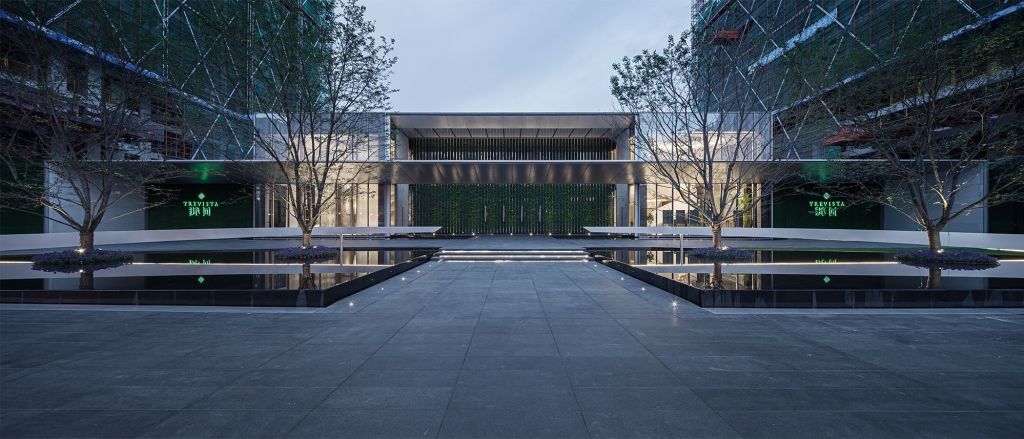

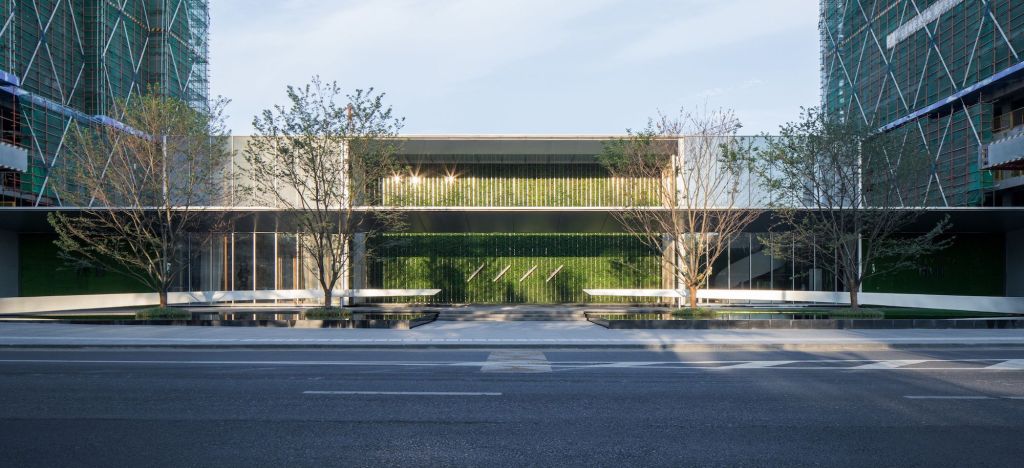
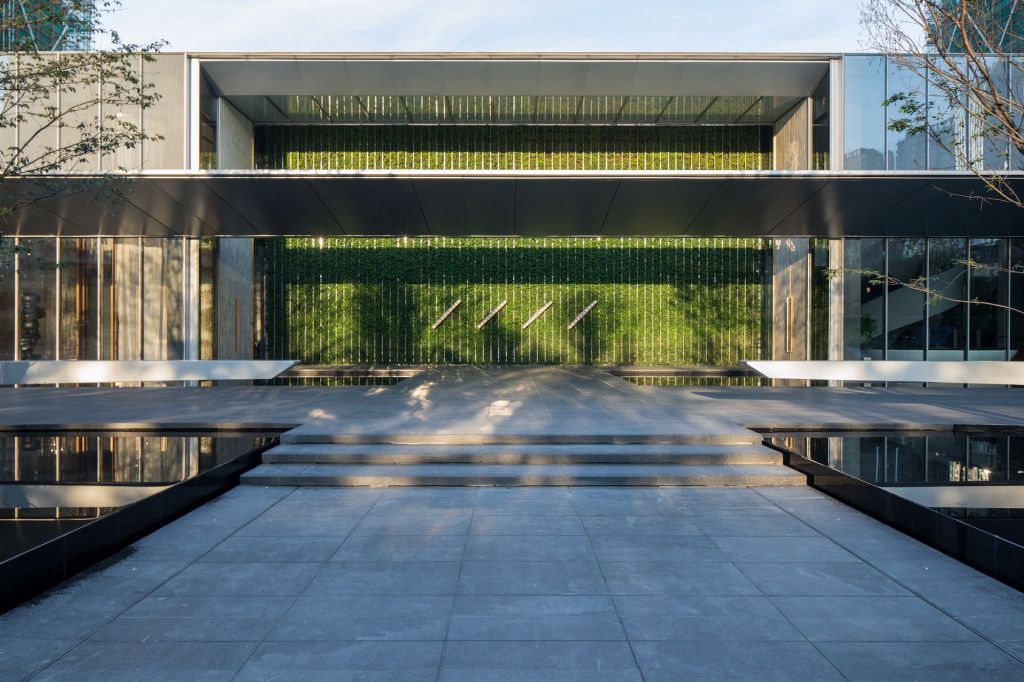









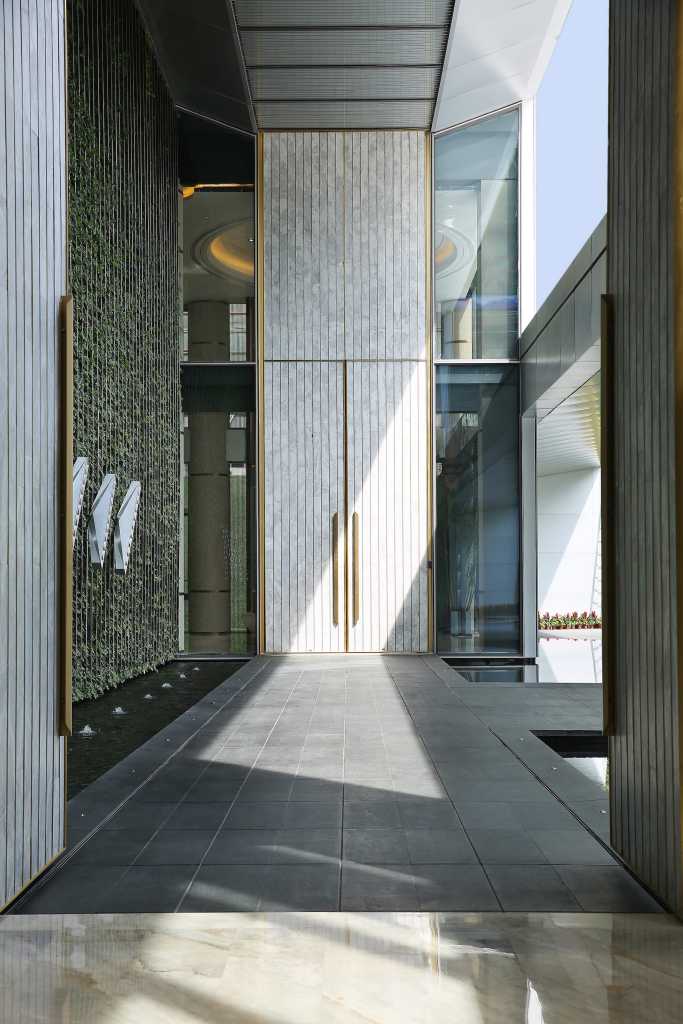




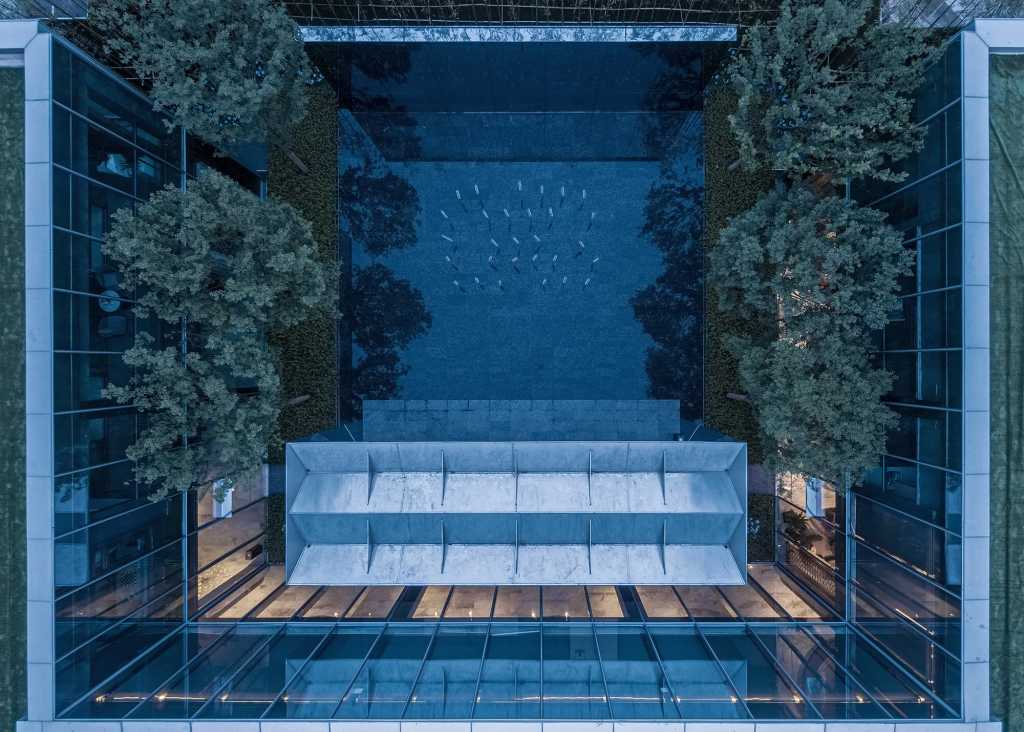









0 Comments