本文由 Reiulf Ramstad Architects 授权mooool发表,欢迎转发,禁止以mooool编辑版本转载。
Thanks Reiulf Ramstad Architects for authorizing the publication of the project on mooool, Text description provided by Reiulf Ramstad Architects.
Reiulf Ramstad Architects: Trollstigen位于挪威西海岸,在当地特有的深峡湾之间一个引人注目的通道内,由于严寒天气,这个场地只在夏天开放。尽管这个场地带有一定的封闭性,但还是需要设计一个完整的游览环境,从有餐厅和画廊的山地小屋到防洪屏障、瀑布、桥梁,以及通往户外家具、亭台的平台和观赏风景的场地,所有这些元素都被包含在景观的范畴中,这样游客与场地之间的关系将会更加亲密。建筑设计非常微妙,它被看作是可以引导游客的一条细线,与其他和周围环境格格不入的传统房屋不同,这里所有的建筑都具有良好的景观观赏性。
Reiulf Ramstad Architects: Located on Norway’s west coast, Trollstigen is perched within a dramatic pass between the deep fjords that characterize the region. This panoramic site can only be visited and constructed in summer, due to severe winter weather. Despite—or perhaps because of—the inaccessible nature of the site, the project entails designing an entire visitor environment ranging from a mountain lodge with restaurant and gallery to flood barriers, water cascades, bridges, and paths to outdoor furniture and pavilions and platforms meant for viewing the scenery. All of these elements are moulded into the landscape so that the visitor’s experience of place seems even more intimate. The architectural intervention is respectfully delicate, and was conceived as a thin thread that guides visitors from one stunning overlook to another. All architecture should be perceived as built landscape rather than conventional houses which constitute foreign objects in such a context.
建筑群占地约600000平方米,从一端到另一端需要走大约二十分钟,这里能够同时容纳很多人,夏季大约有60万人乘坐10万辆汽车参观了这个地方,这就需要精心考量场地基础设施建设和其交通承载力。
The Trollstigen plateau is a very comprehensive architectural project, both in program, complexity and extension. It covers an area of approximately 600.000 m2 that from one end to the other takes about twenty minutes of continuous walking. At the same time the complex is dimensioned to receive a lot of people in a short time. Around 600,000 people distributed in 100,000 vehicles visit the site during the summer months. This lay down large demands to infrastructure and logistics.
Trolstigen是一个坚固的设施,可以在最小的维护度和较大的静态应力下保持其耐用性。该地区冬季积雪达7米,对静强度提出了极高的要求,结构和细节需要能够承受极限应力,保证视觉上的细长比不受影响。耐磨材料的使用展现的效果是很自然的,现浇混凝土和碳钢是设计采用的主要材料,随着时间的推移,钢会氧化以形成其自身的锈色。
The Trollstigen plateau is a robust facility, dimensioned for durability with minimal maintenance and large static stresses. The area receives up to 7 meters of snow during winter, placing extreme demands on static strength. Structures and details are designed to withstand the extreme stress without compromising on the visual slenderness. Working with resistant materials felt natural. Cast-in-place concrete and cor-ten steel are the main materials used in the project. The steel oxidizes and gain its own a patina over time.
建筑应该加强场地的独特性,并为游客提供与旅游相关的附加价值,所有的设计元素都与自然相匹配,与景观互动而不是竞争。项目在施工上总是有一些困难,由于极端的天气条件和施工设备的运送受阻,大部分材料不得不用直升机来运送,然而对于建筑师来说,要设计既简洁又坚固,能保证公众安全的建筑一直是结构上的挑战。
The architecture should underpin the site’s unique character, and give visitors an added value in relation to the travel experience. All project elements support the experience of the nature and submit to the context and interact with, not compete with, the dramatic landscape. There are always some difficulties concerning the construction of an installation like this. Because of the extreme weather conditions and the difficulties of access for the construction equipment, most of the material had to be transported out with helicopter out to the outlookplateau. However, for us as architects it was always the structural challenges to attain a structure robust enough to look after the safety of the public, and at the same time appear simple and elegant.
混凝土通过几种不同的技术做了处理,抛光、钢镘刀、冲洗、扫毛、点锤或浇铸在不同类型的模板中,通过这些处理使材料之间形成细微的差别,与不同的环境相互协调。所有的材料都经过精心挑选,因此建筑与自然景观之间的过渡非常自然。
The concrete has been treated with several different techniques; polished, steel troweled, flushed, broomed, spot hammered, or cast in different types of formwork. With the nuances the treatment gives the material, it is possible to address each micro-context in relation to the use and placement. All the materials are carefully chosen so the architecture is to be characterized by clear and precise transition between the architecture and the natural landscape.
▼混凝土处理细部 Concrete treatment
▼结构细部 Structural details
以下问题对项目的可持续性发展也很重要:
-所有细节的耐久性:建筑装置需要能够承受自然的压力:夏天、秋天和春天容易发生洪涝灾害,造成广泛的破坏;冬季积雪量又非常大,所以要求有足够坚固、稳定的设计。
-灰水:所有灰水通过系统的循环直接进入自然界的砂池里进行局部过滤。
-黑水:使用真空卫生系统可大大减少黑水。
-自给能源消耗:Trolstigen将通过当地小型水力发电厂来实现能源自给。
-低能耗:该项目所有部分都配备了低能耗的能源装置。
The following issues are important for the sustainability of the project:
-Durability in all details / The architectural installations have been build so they can withstand the violent forces of nature. In summer, autumn and spring, there have been major floods causing extensive damage. The amounts of snow in the winter months are so large that extraordinary static, solid solutions are required. Since the project consists of a number of individual measures, it is organized into a system of sub site development.
-Grey water / All grey water is filtered locally at the site through a series of sand reservoirs recycled directly into nature.
-Black water / This is extremely reduced using vacuum sanitary systems.
-Self sufficient energy consumption / Trollstigen will be self sufficient with energy with the use of a local mini hydro power plant, which is a part of the project.
-Low energy consumption / The project is provided with low infra structure consumption energy installations in all parts.
地点: 挪威奥斯陆
类型: 国家旅游项目
客户: 挪威公路管理局
建成时间: 2012年
建筑设计: Reiulf Ramstad建筑事务所 (RRA)
结构工程师: Dr Techn. Kristoffer Apeland AS
建设年份: 2005 – 2012 / 2012年正式开业
渲染: Reiulf Ramstad建筑事务所/MIR
面积: 200000平方米
建造时间: 7年
建筑面积:
游客中心: 800平方米 (包括餐厅和画廊)
防洪屏障结构: 950 m2
摄影: Jiri Havrand, Jarle Wæhler, Helge stikbakke and
Per Kollstad (Statens vegvesen), Iver otto gjelstenli, Diephotodesigner.de, Wallpaper, Reiulf Ramstad Arkitekter
Location: Rauma – Møre og Romsdal, Norway
Program: National tourist routes project
Client: The Norwegian public roads administration
Completed: 2012.
Architects: Reiulf Ramstad Architects (RRA), Oslo, Norway.
Structural Engineer: Dr Techn. Kristoffer Apeland AS, Oslo Norway
Construction year: 2005-2012 / Official Opening 2012
Renderings: Reiulf Ramstad Architects/MIR
Site: 200,000 m2
Time to build: 7 years
Building area:
800 m2 Visitor Centre with restaurant and gallery
950 m2 Flood Barrier Structure
Photographs: Jiri Havrand, Jarle Wæhler, Helge stikbakke and
Per Kollstad (Statens vegvesen), Iver otto gjelstenli, Diephotodesigner.de, Wallpaper, Reiulf Ramstad Arkitekter
更多 Read more about:Reiulf Ramstad Architects


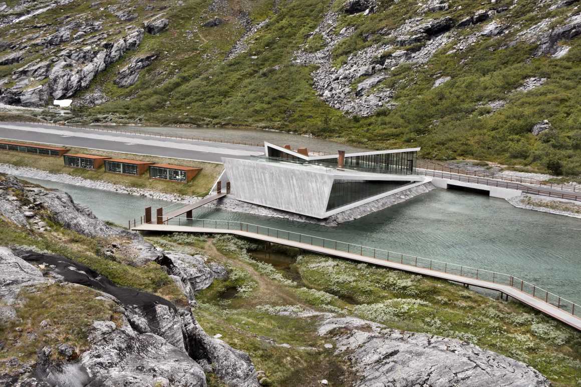

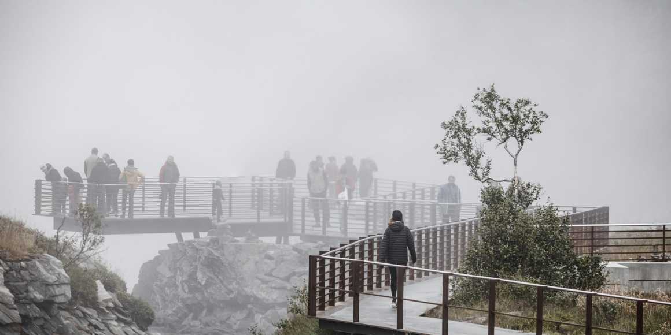
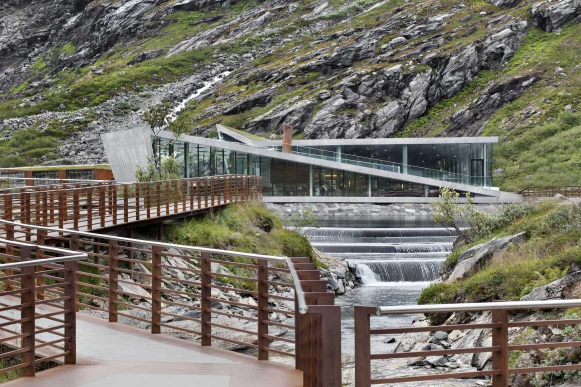
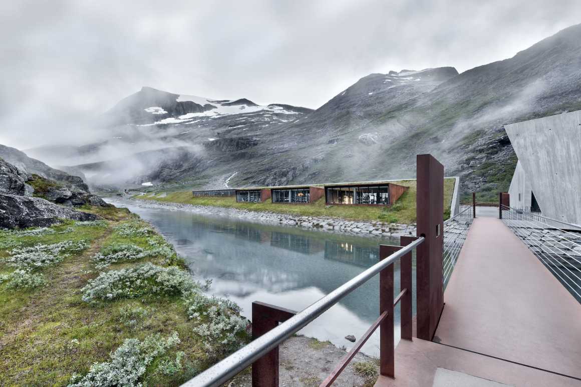
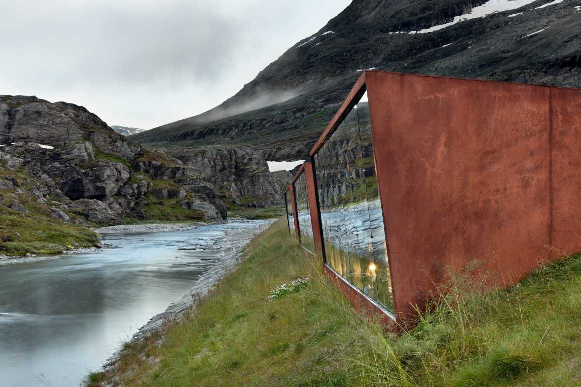
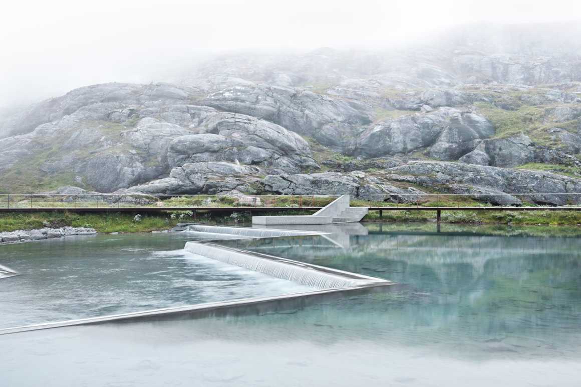

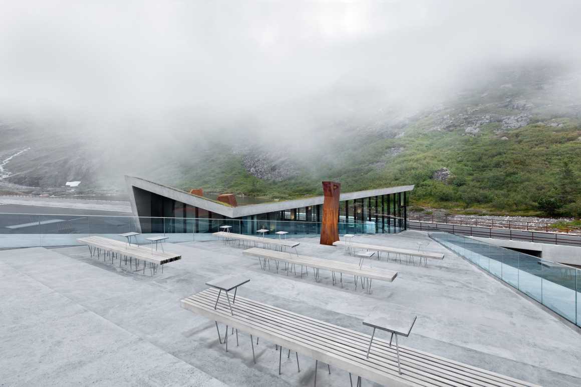

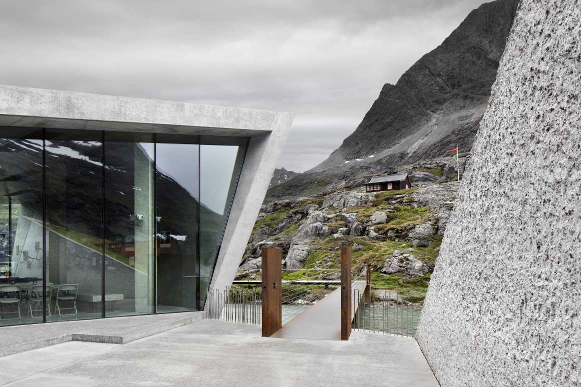
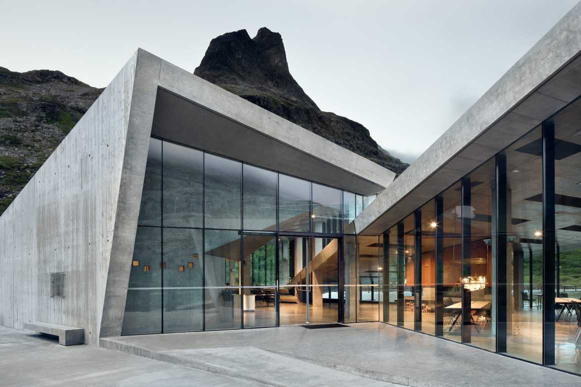
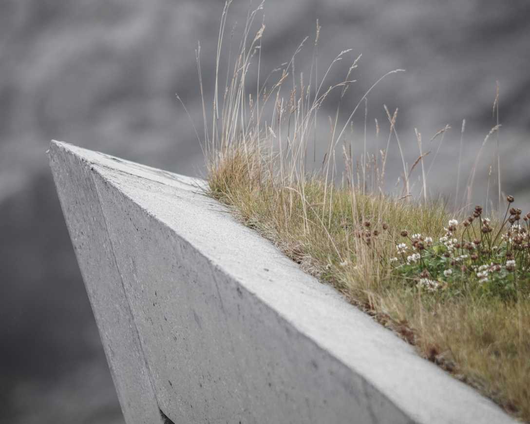
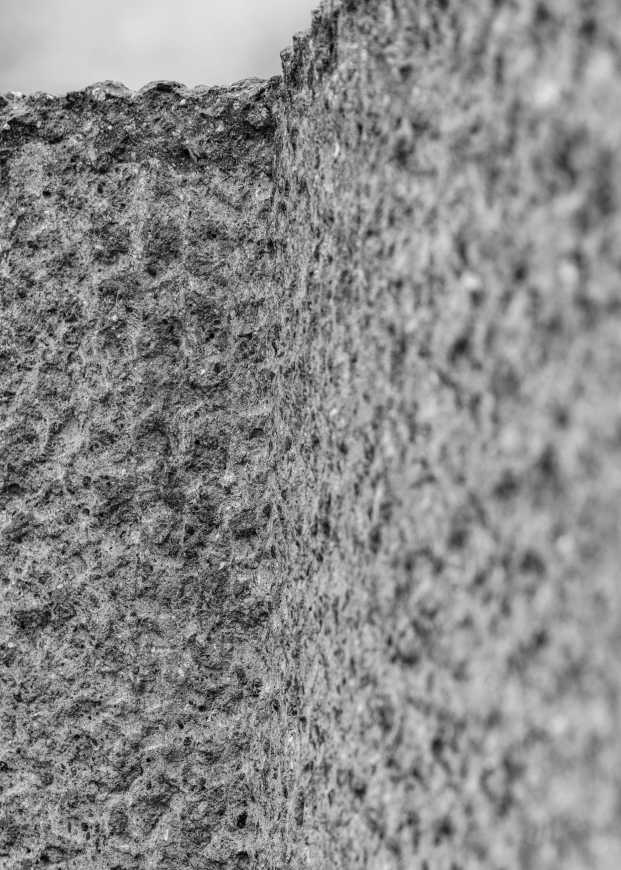
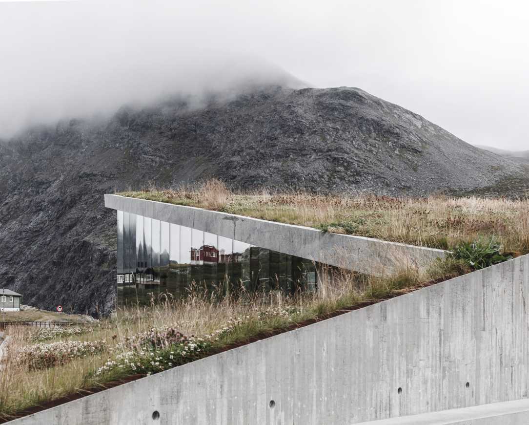
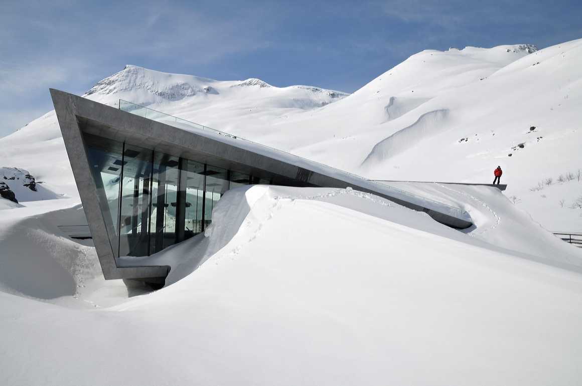
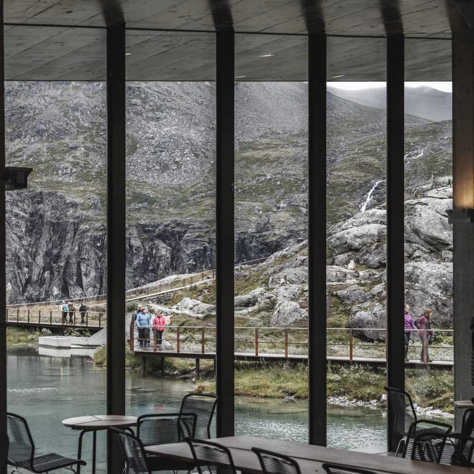

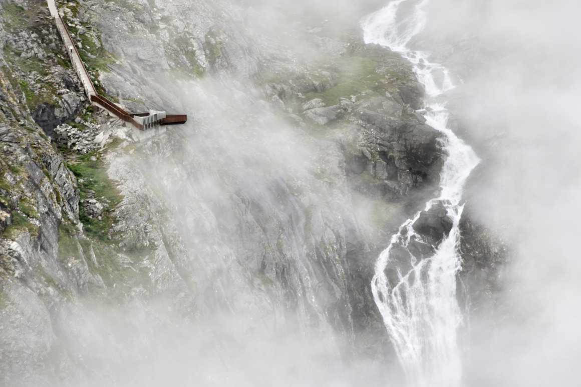


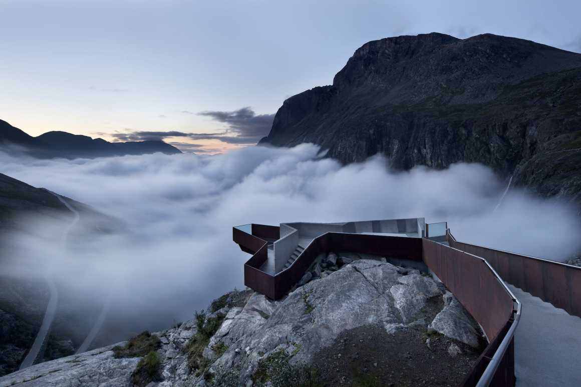


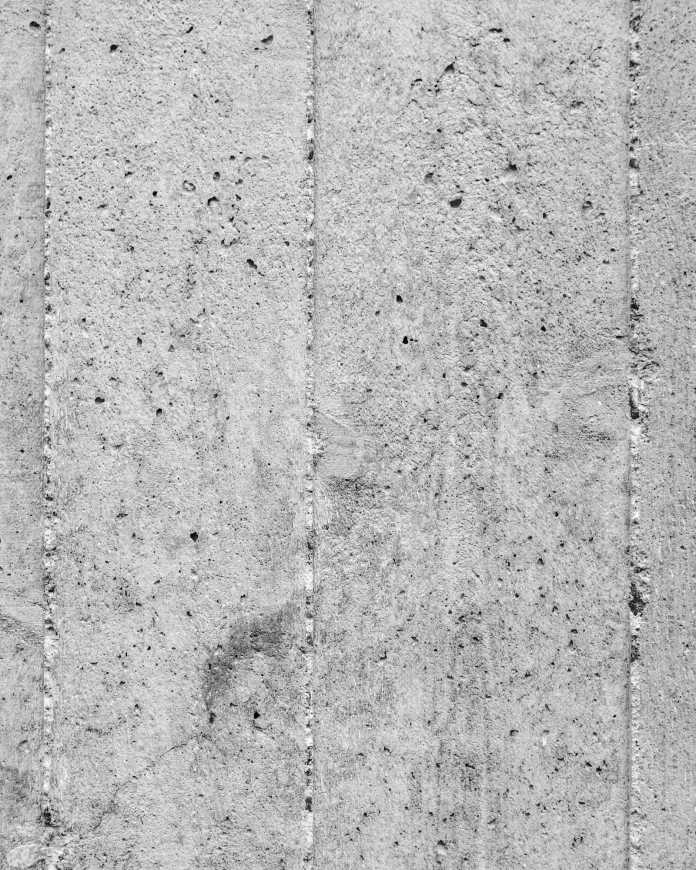

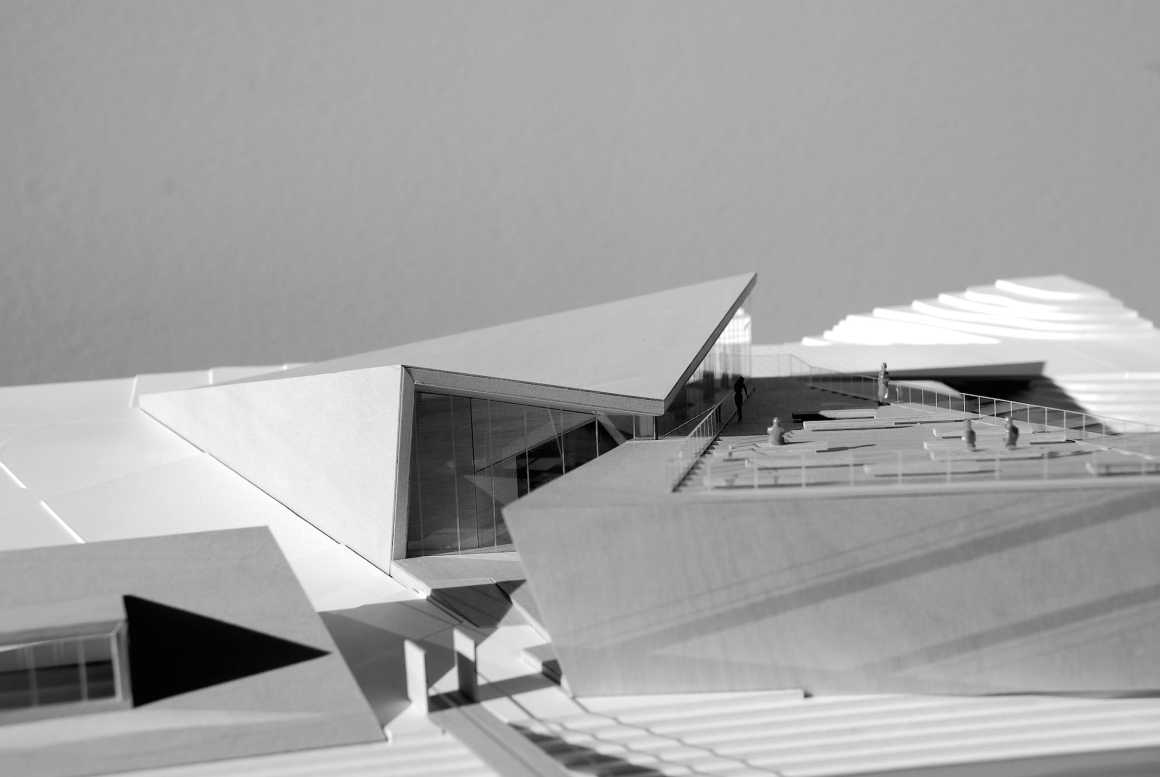
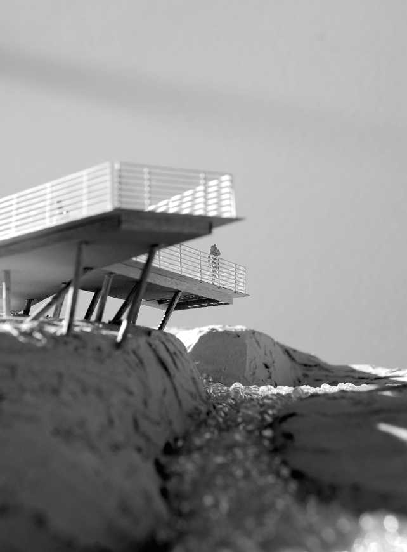



0 Comments