本文由LANDAU朗道国际设计授权mooool发表,欢迎转发,禁止以mooool编辑版本转载。
Thanks LANDAU for authorizing the publication of the project on mooool, Text description provided by LANDAU.
朗道国际:继天空之城UNI LIFE生活馆在2016年底开放后,大区在2018年10月正式完成交付。作为万科首个地铁上盖商住办综合体的首发住宅产品,风格、气质和语言延续贯穿了展示区的气质调性。同时在有限的造价控制下严格把关施工质量,高度还原设计。
LANDAU: At the end of 2016, UNI Life of Vanke’s UNI CITY was open to the public. In October 2018, the residence area was delivered officially. As Vanke’s first residential product which is a business-residence-office complex built on the subway, it has maintained the tone of the display area in terms of style, quality and language. The construction quality has been strictly controlled and the design has been also highly relived at the limited cost.
▼下沉草坪区为社区提供轻松透气的多功能休闲场地 The eastern sunken lawn offers a relaxing multi-functional leisure site for community
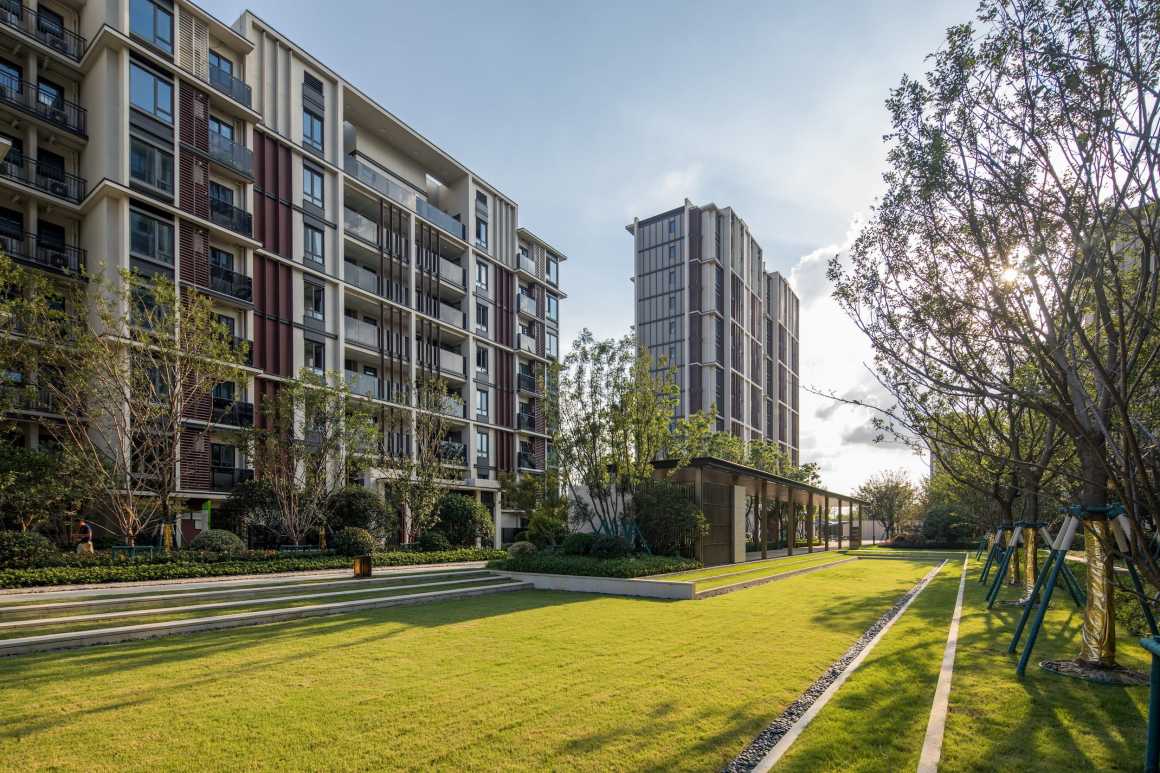
▼社区入口庭院 The courtyard at the entrance
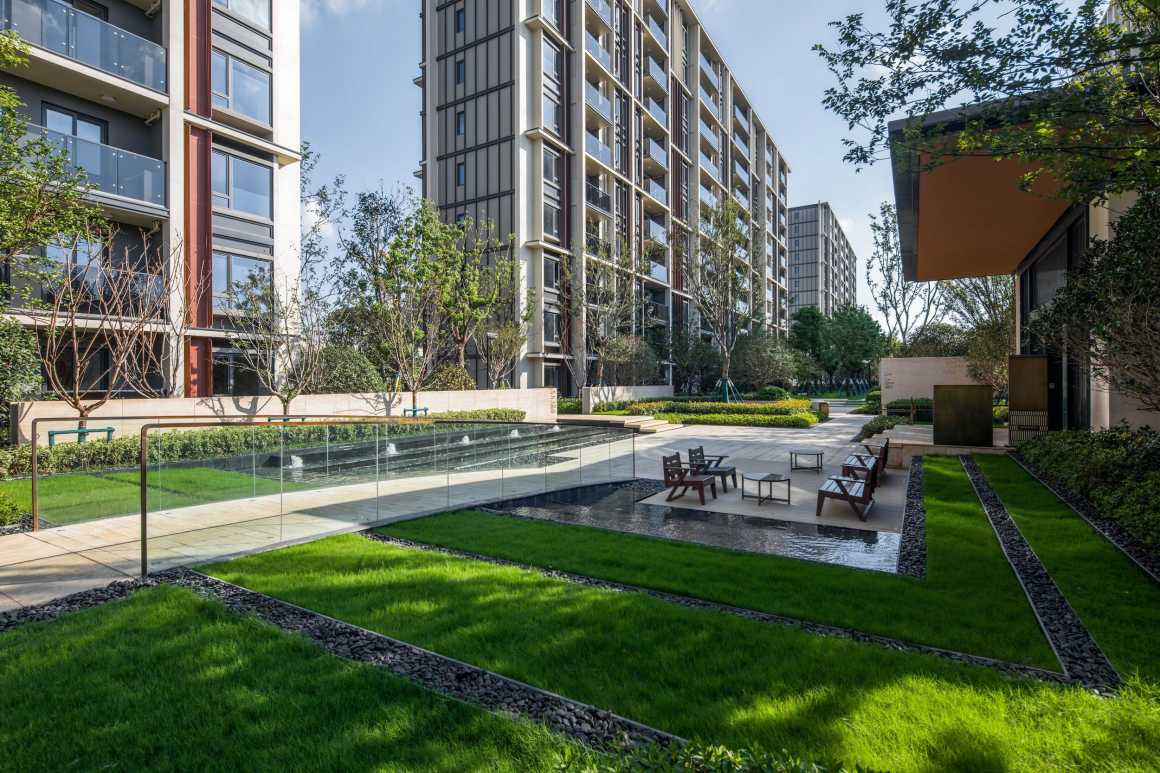
入口及南侧城市界面 Entrance and southern city interface
南侧城市界面为市政代建绿地,定义为街头绿地公园,线性穿插组织乔灌草搭配的绿地空间,为社区内提供绿色视线缓冲屏障,保证了社区的私密和独立性。
As the municipal-built green land, the southern city interface has been defined as a green-land street park. The space of green land linearly run through by tree, shrub and grass can provide a green visual buffer for the community and also ensure the privacy and independence of the community.

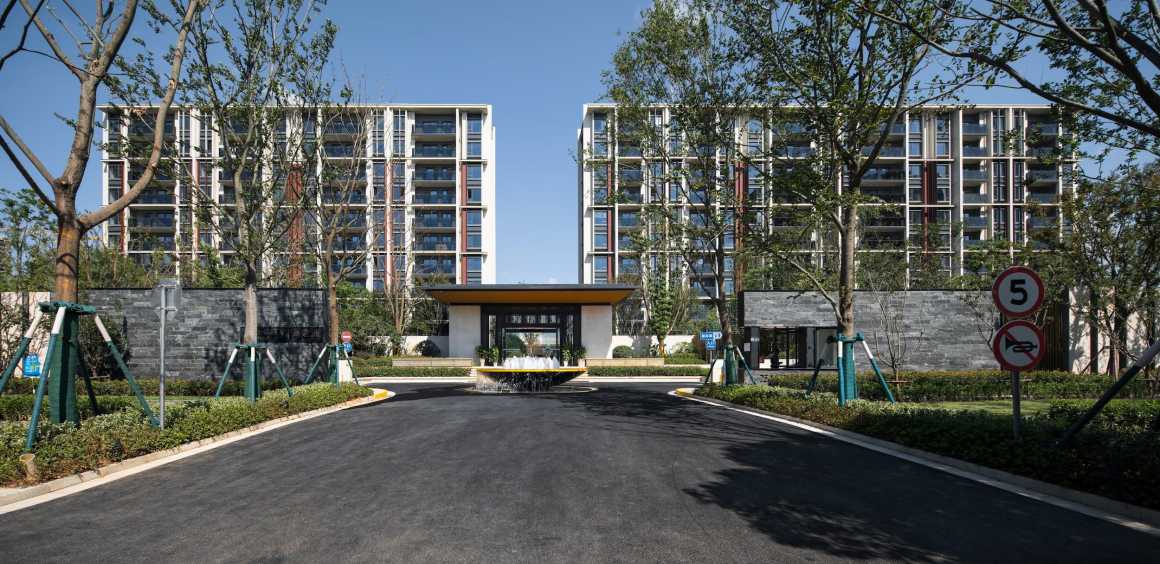
社区入口庭院设计为下沉水院,区别于前院以交通为主导的空间属性。一方静谧水院、阳光、清风、小桥、座椅,呈现惬意生活。
The courtyard at the entrance is designed as a sunken water courtyard whose spatial attribute is different from that of the forecourt focusing on the traffic. The quiet water courtyard with sunshine, fresh wind, small bridges and chairs can reflect a comfortable life.
▼入口前院 Forecourt
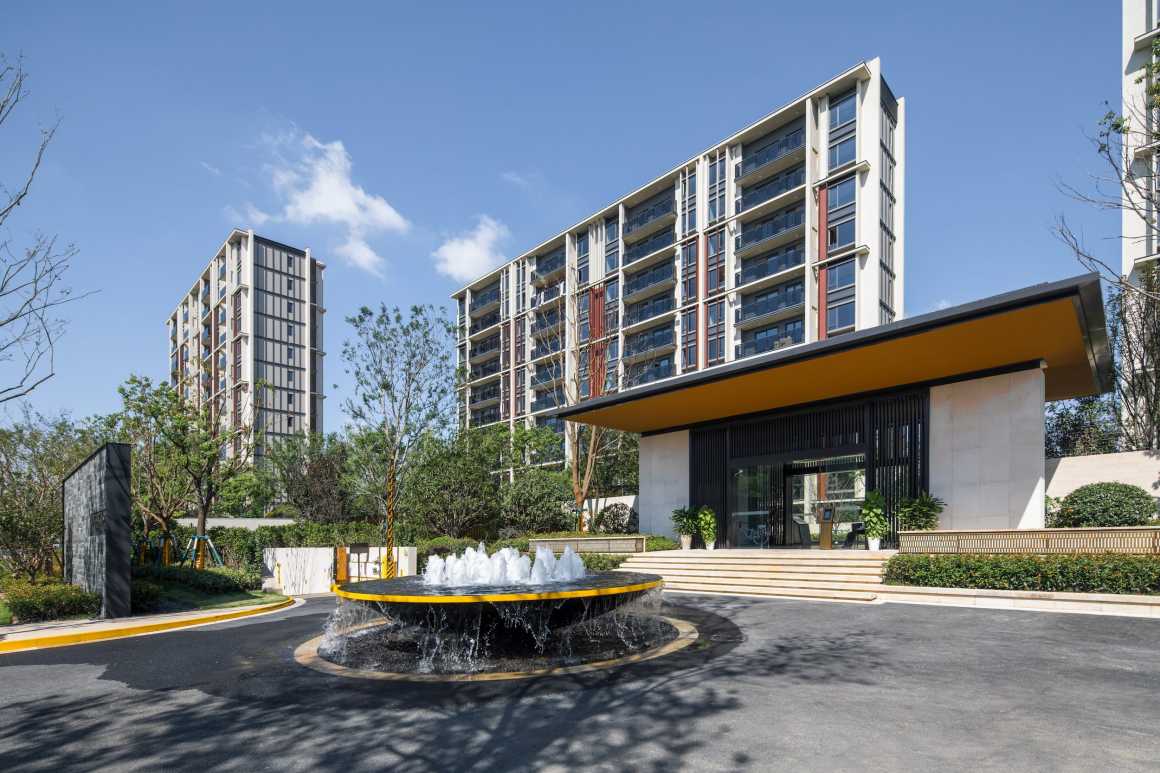

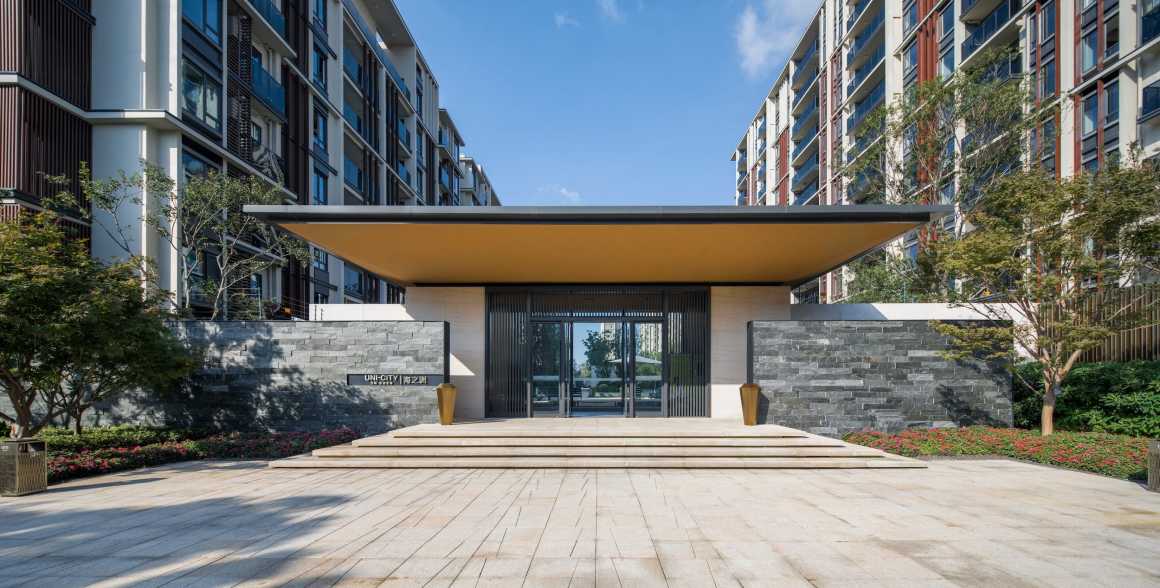
景观空间和布局 Landscape space and layout
大区占地面积2.2w㎡,红线内景观面积约1.7W㎡。地块规划形成东西向长条形花园,南北向由于建筑和边界的进退关系形成收放空间,形成五个宅间花园。南面沿街城市界面利用现有绿地结合生活馆前场改造成L形街头艺术公园,北面和西面沿河利用规划15m滨河绿地打造为滨河休闲公园。为业主提供完整舒适的住区环境,丰富和扩大了功能生活空间。
The residence area covers 22 thousand square meters, the area of the landscape within the red line is about 17 thousand square meters. The lot is designed into a strip-shaped garden stretching from east to west. Because of the neighboring spatial relationship between architecture and boundary, five between-residence gardens have been formed in the stretching space from south to north. With the aid of the existing green land, the southern city interface along the street combines with the forecourt of the life hall into an L-shaped street art park. On the northern and western sides, the 15-meter riverside green land has been planned for a riverside leisure park. It can not only provide complete and comfortable residential environment but also enrich and enlarge the functional life space.
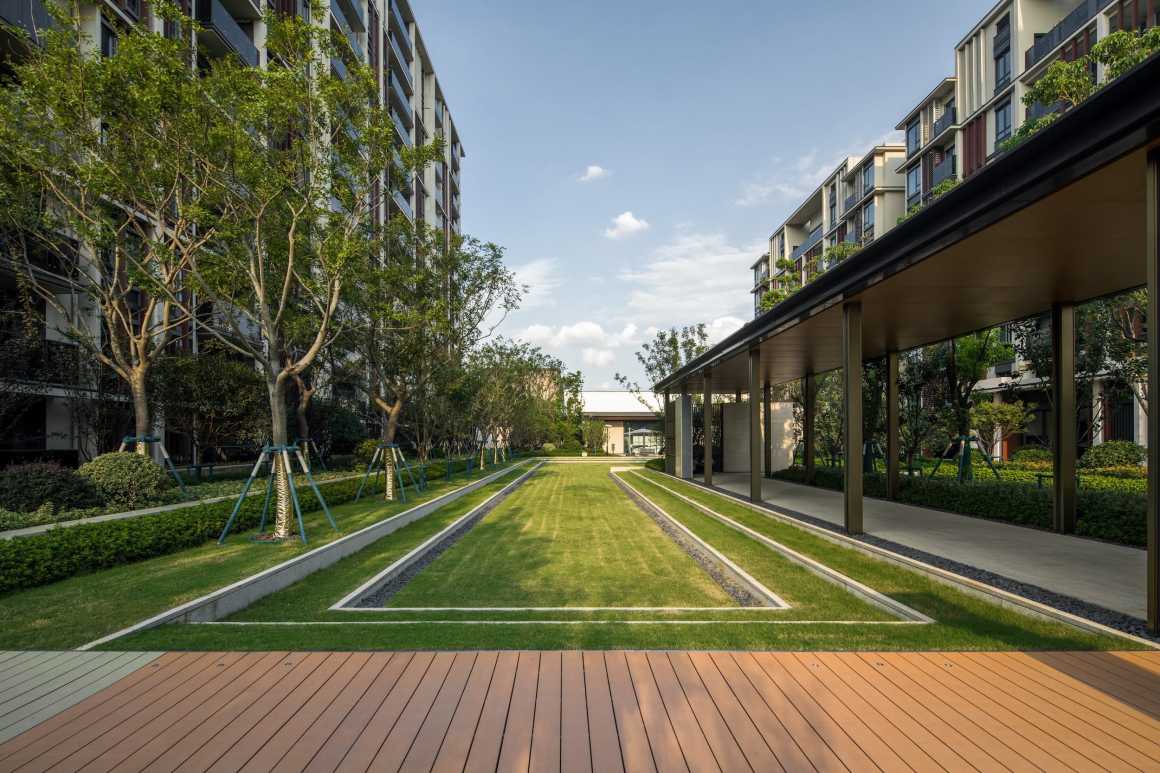
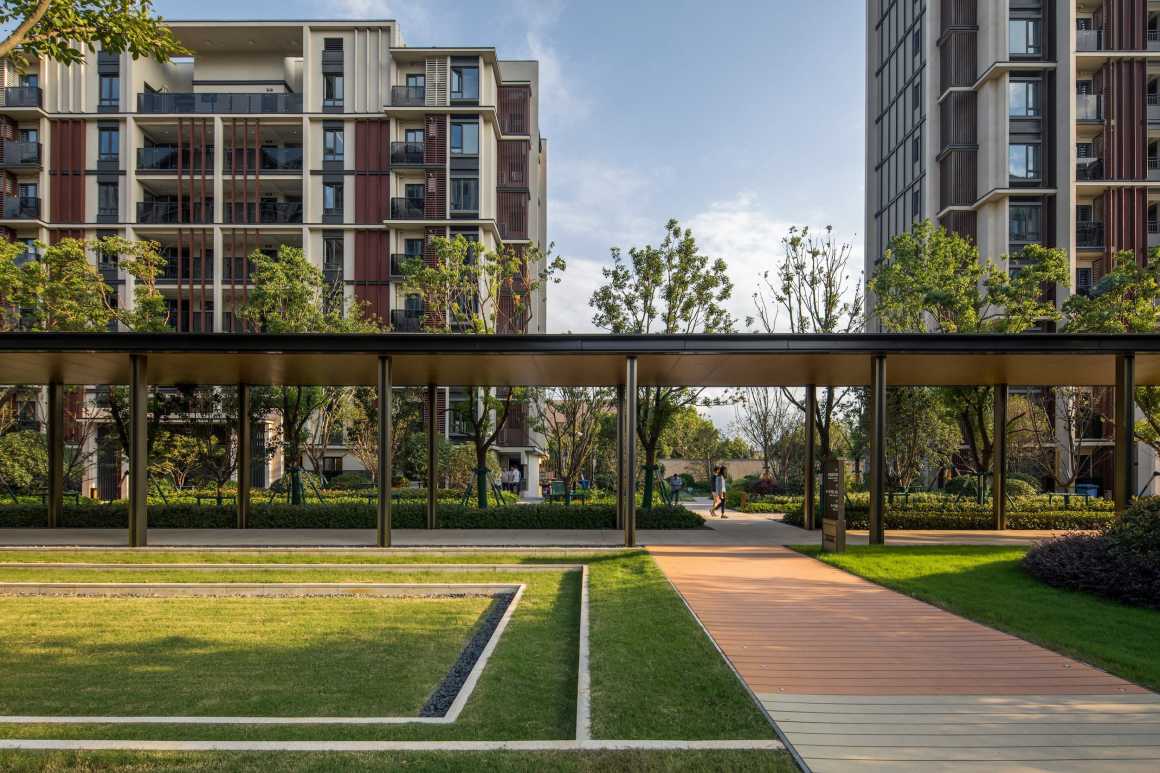

宅间花园 The garden between buildings
规划形成东西向的视线通廊,南北向楼间距较窄。因此在设计中如何组织东西向的交通和功能,提供丰富生动的空间节奏,同时让视线保持旷远舒适成为设计的要点。
The visual gallery stretching from east to west is planned while the distance between buildings is quite narrow from south to north. Therefore, the key point of the design is how to organize the traffic and functions from east to west, provide the colorful and lively spatial tempo and also ensure the far and comfortable vision.
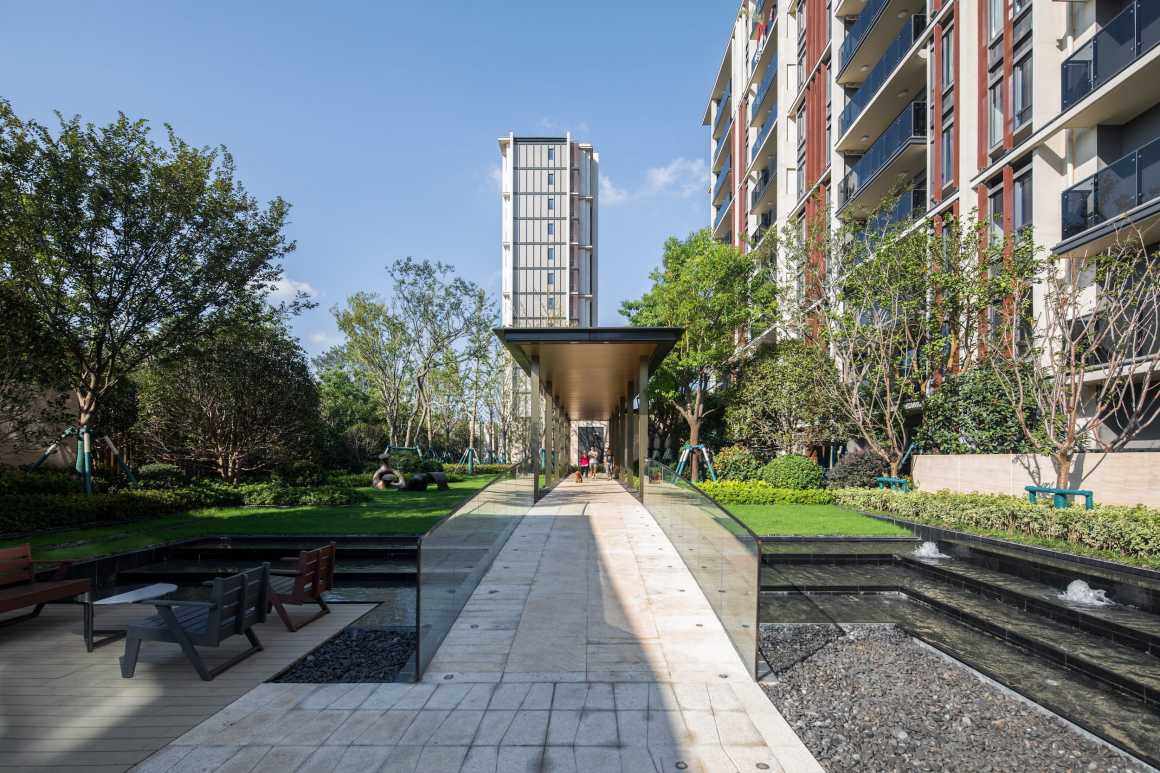
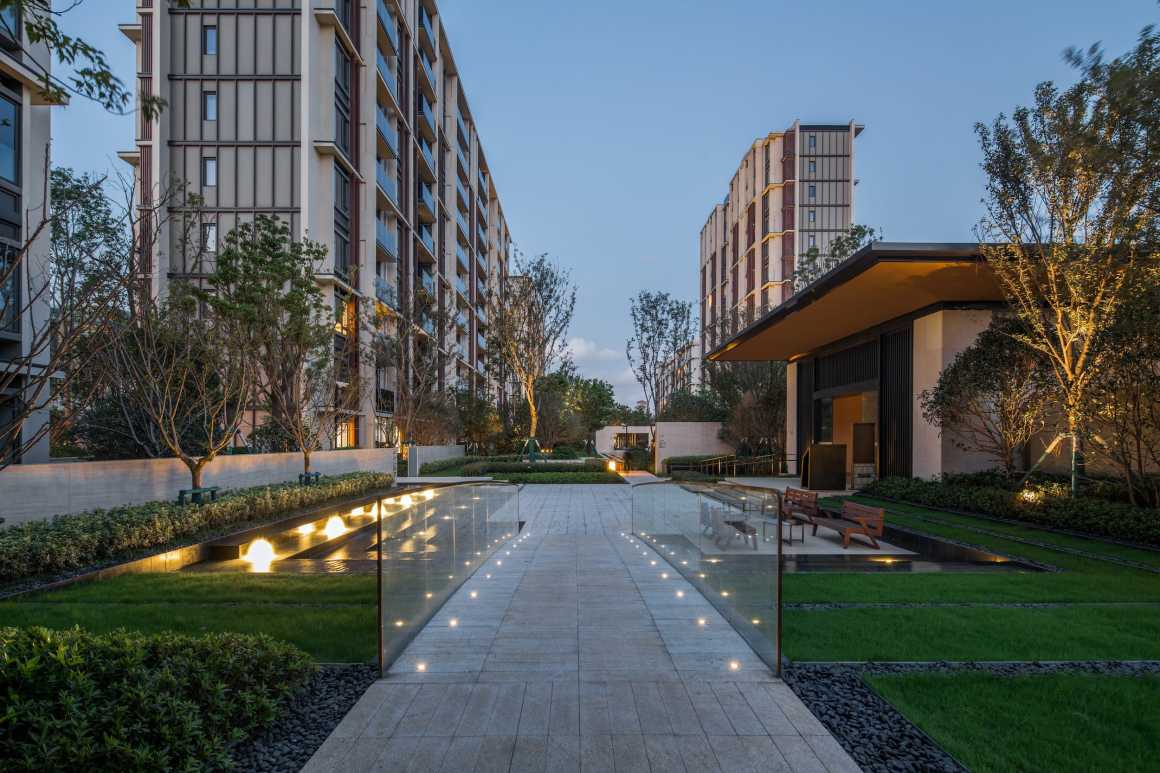
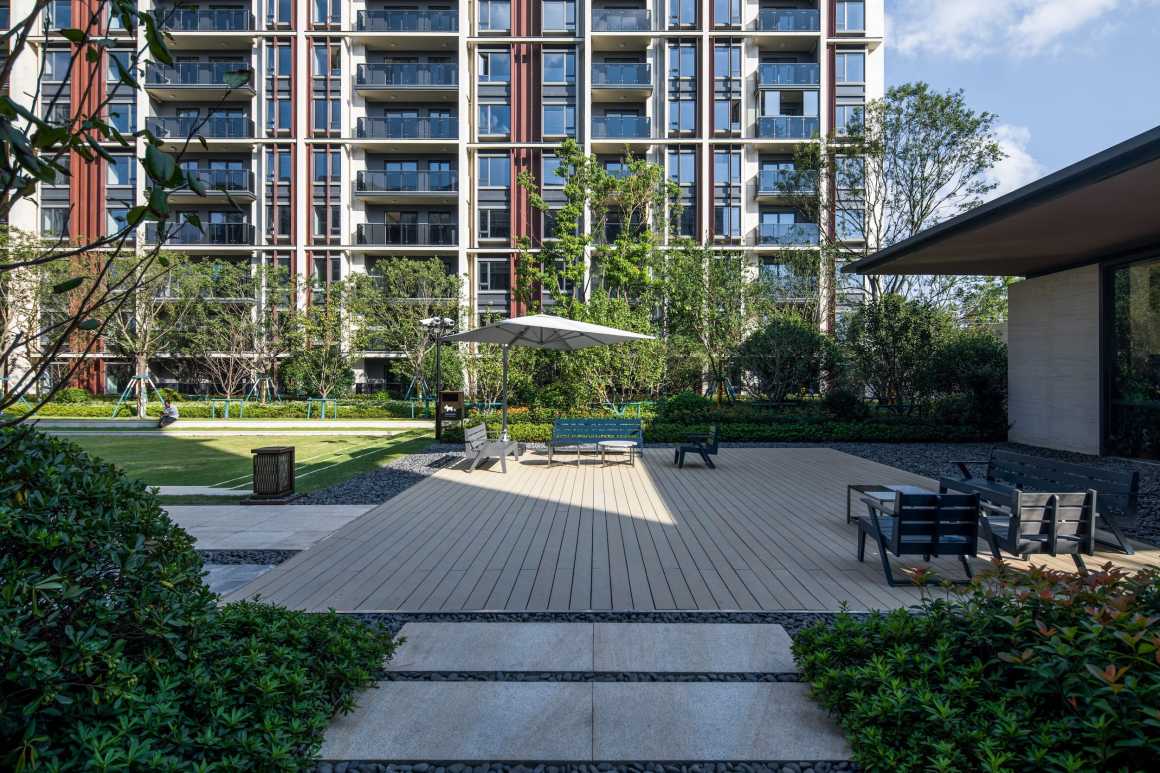
▼健身活动场地 Fit-keeping place
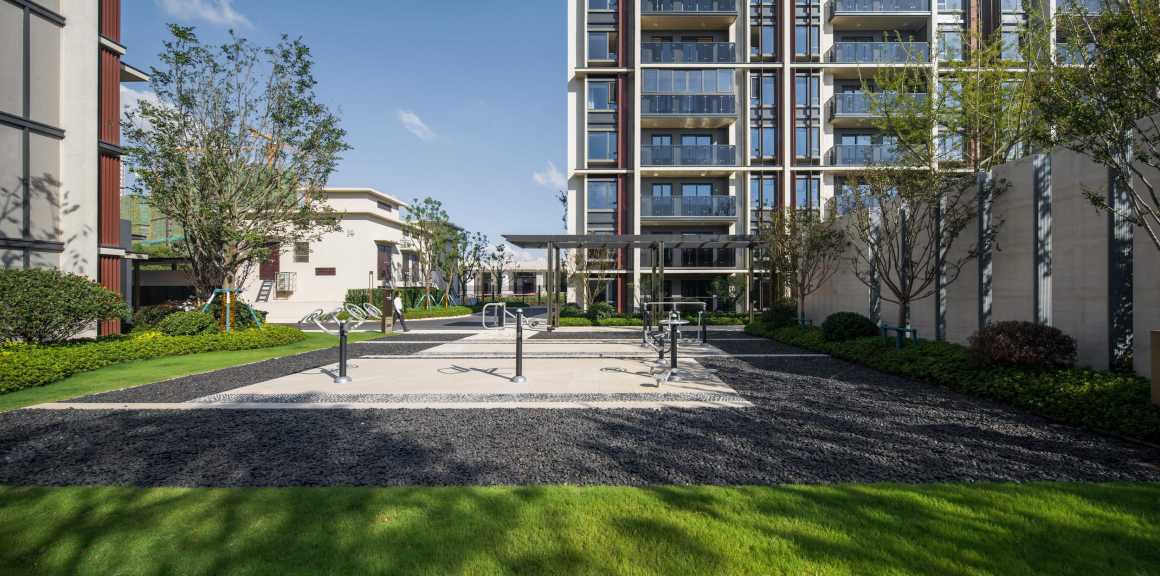
高层消防和登高面通常会形成大面积硬质空间,如何有效利用是设计重点考虑的内容。从功能上可设置户外客厅划分交通空间和停留空间。地面材质区分和丰富硬质空间使用感受。从空间上绿化大乔围合硬质空间,软化空间。
The high-rise climbing surface for fire fighting can form a large hard space. How to efficiently utilize it should be given high priority. Functionally speaking, the outdoor living room can be made to separate the traffic space and the staying space. The ground material can distinguish and enrich the use experience of the hard space. At the level of space, the greening can enclose the hard space and also soften the space.
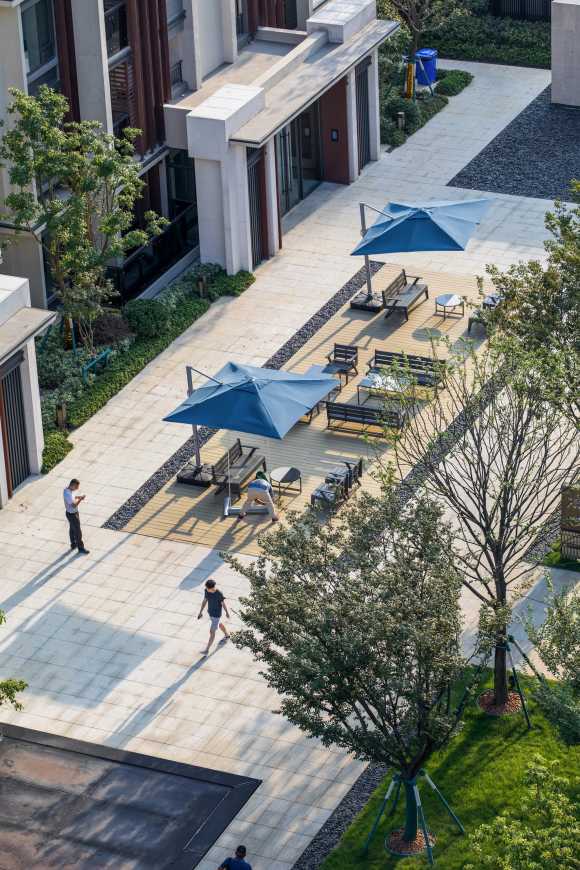
西侧归家廊道偏北侧设置转折段,廊外空间收放有致。廊架和景墙考虑跟建筑采光关系,多次推敲后局部采用了透光玻璃顶,片墙也局部降低避免对室内压迫。
The turning section is set at the western home-returning gallery on the northern side, space outside the gallery can be stretched naturally. The architecture lighting has been considered for the gallery structure and landscape wall. After careful consideration, the light-transmitting glass roof has been adopted partially. The slice wall can also reduce or avoid the indoor oppression.


©Holi河狸景观摄影
儿童活动区位于社区中部,社区的通达性均好,不会过多打扰附近楼栋住户。下沉、片墙结合涂画黑板违和成独立活动场地,让孩子尽情玩耍时不受干扰。
The children’s activity area is located in the central part of the community. The community has excellent accessibility, thus reducing the disturbance of the neighbors. The sunken slice wall combines with the drawing blackboard to form an independent activity site where those children can enjoy themselves freely.
▼儿童活动区 Children’s garden
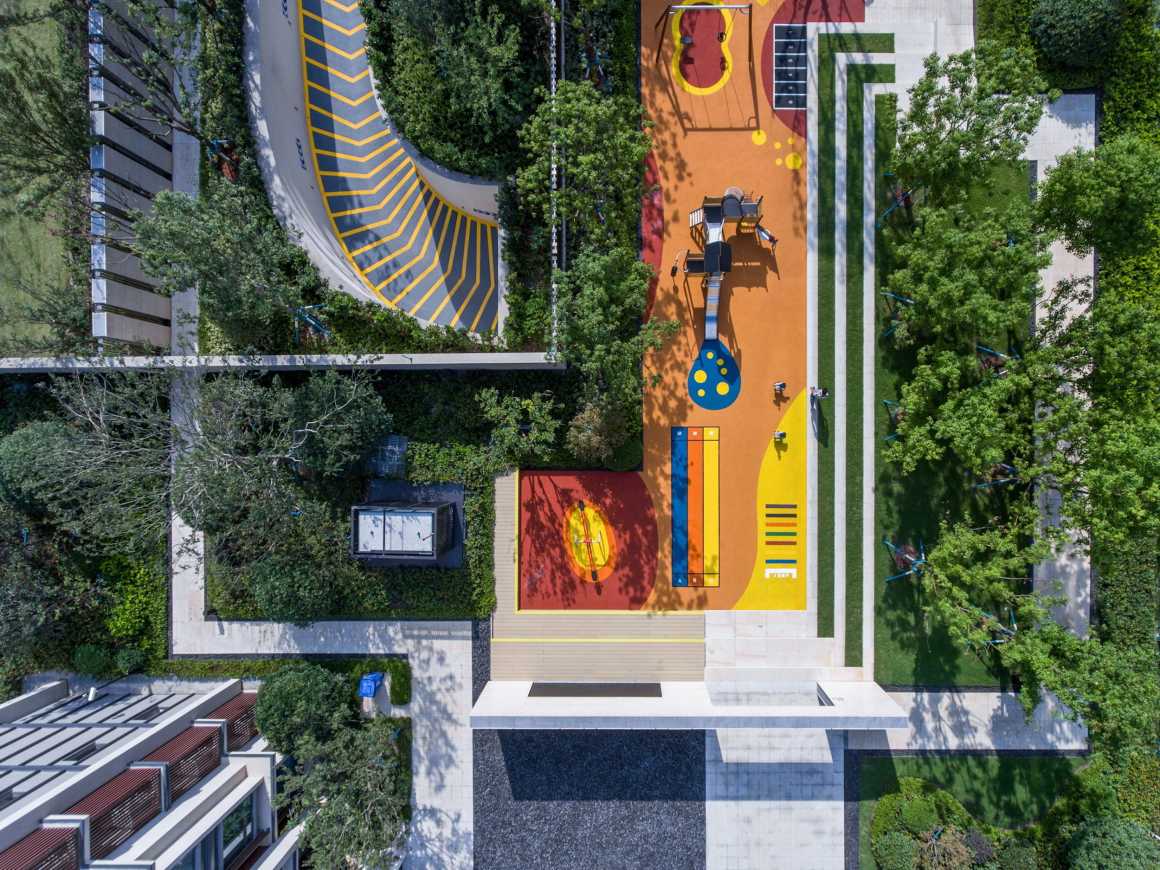
▼特色小品 The feature sculpture
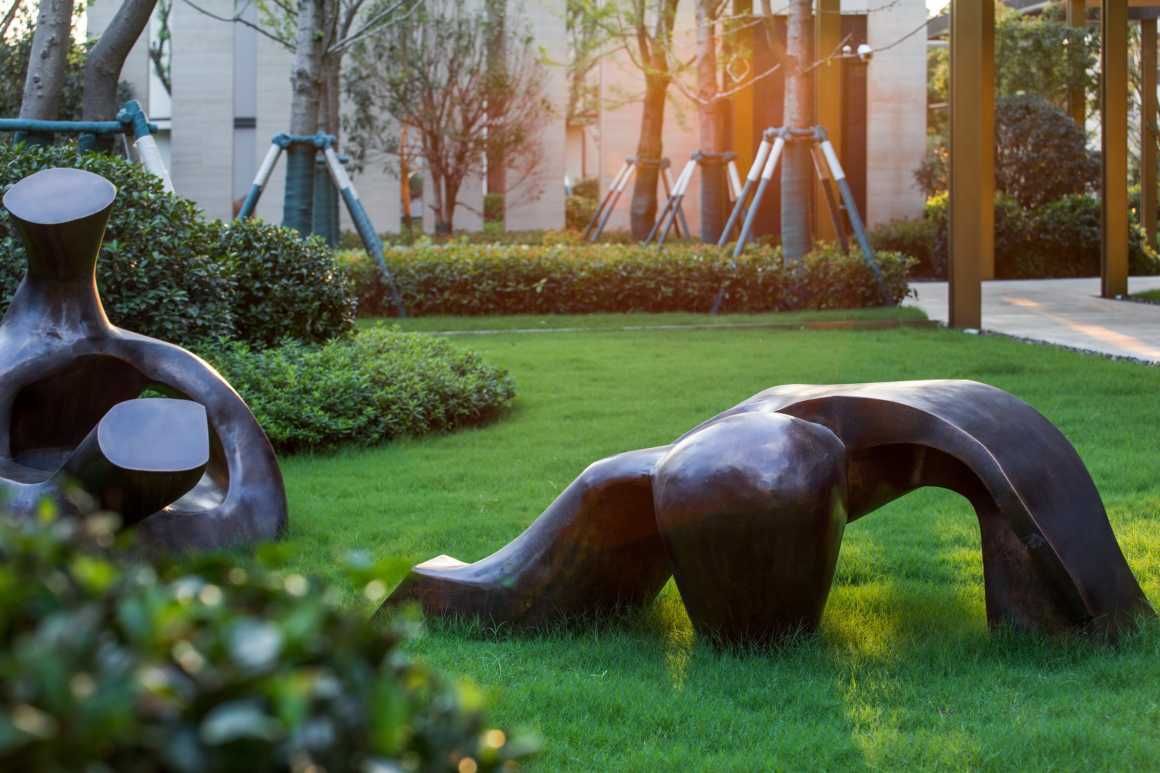
©Holi河狸景观摄影
▼特色种植 Planting
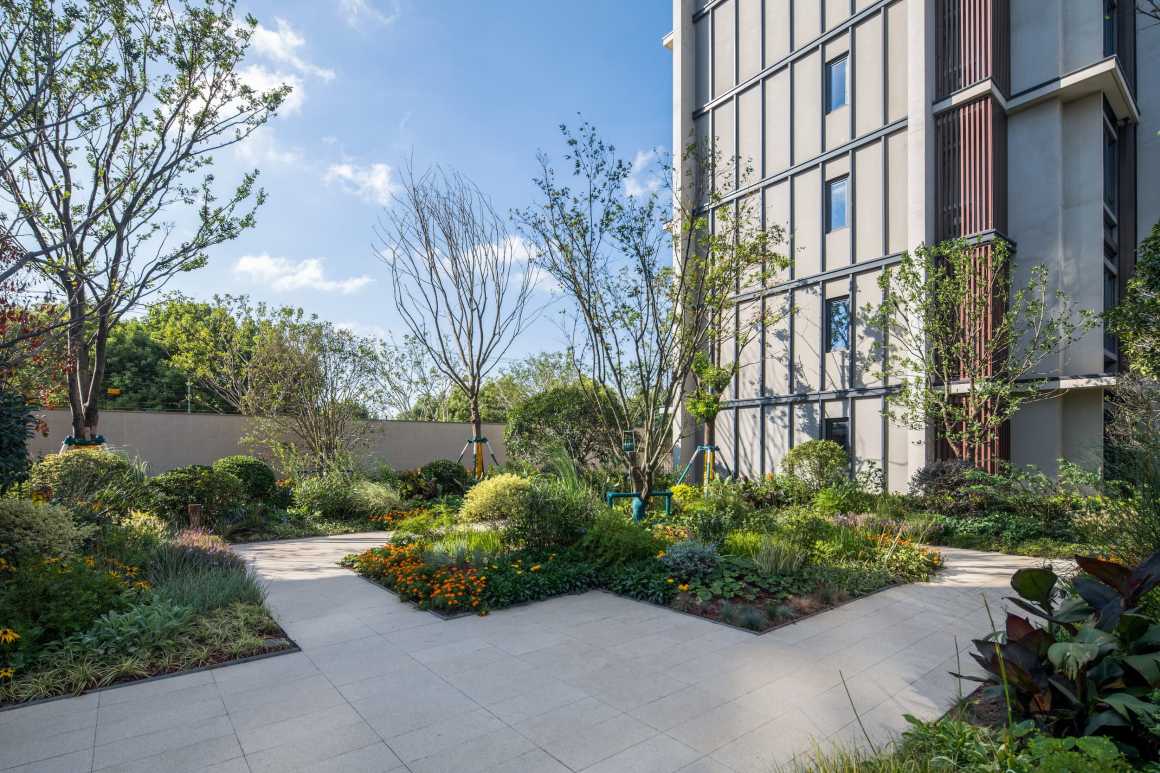
©Holi河狸景观摄影
总结 Conclusion
从生活出发,赋予场地精神。项目设计立足于大环境规划定位,着手于强化场地特性,营造空间场景,为生活提供便利和丰富度。
Starting from the life, it can infuse spirit into the site. Based on the major-environment planning and positioning, the project design focuses on enhancing the features of the site, creating the spatial scenarios and providing convenience and richness for the life.
开发商:万科集团
项目地址:上海青浦区局门路与诸陆西路路口
设计单位:朗道景观规划设计有限公司
设计时间:2016年2月-2017年2月
建成时间:2018年9月
项目面积:22000平方米
摄影:Holi河狸景观摄影
Client: Vanke group
Location: intersection of jimen road and zhuluxi road, Qingpu district, Shanghai
Designer: LANDAU
Design period: February 2016 – February 2017
Completion: September 2018
Project area: 22000㎡
Photography: Holi landscape photography
更多 Read more about:LANDAU朗道国际


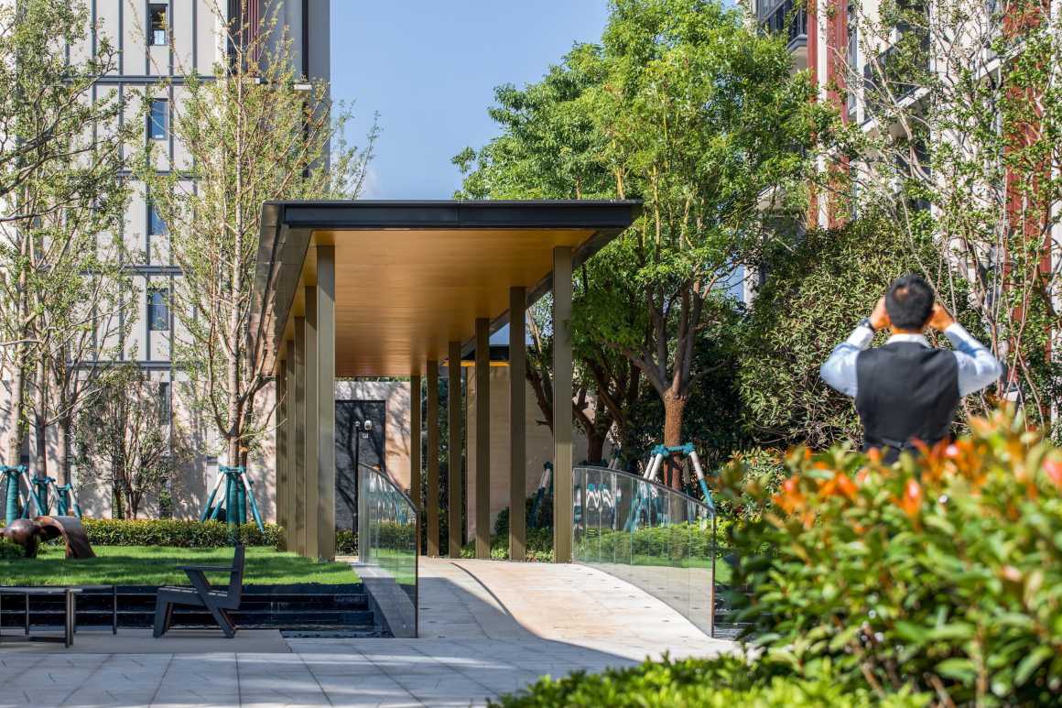
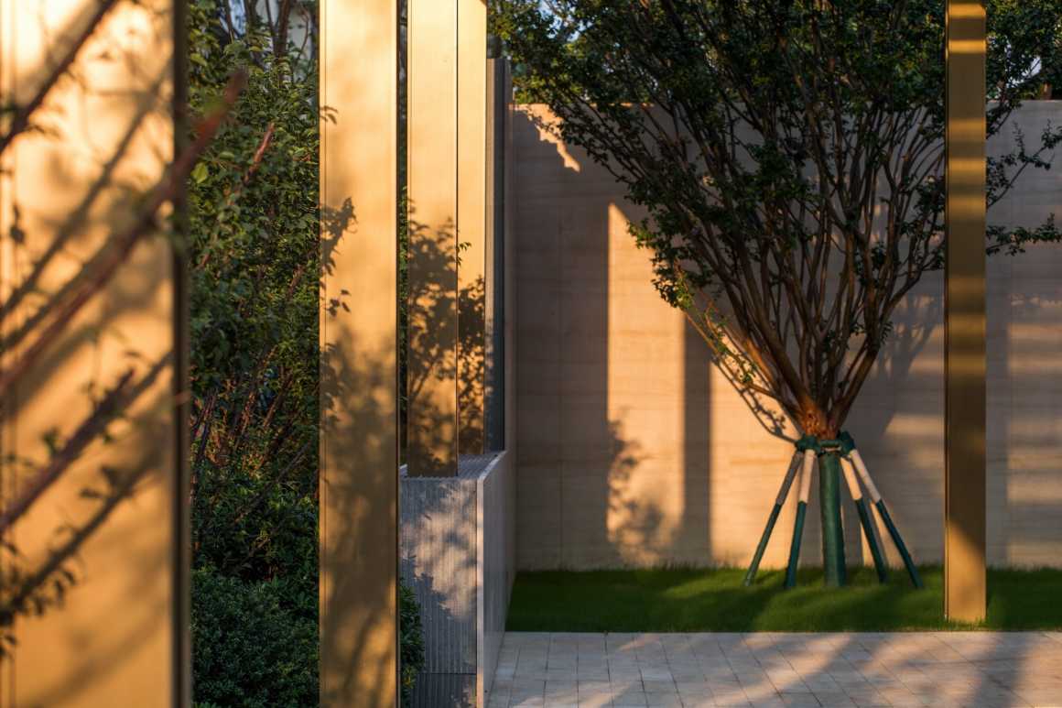

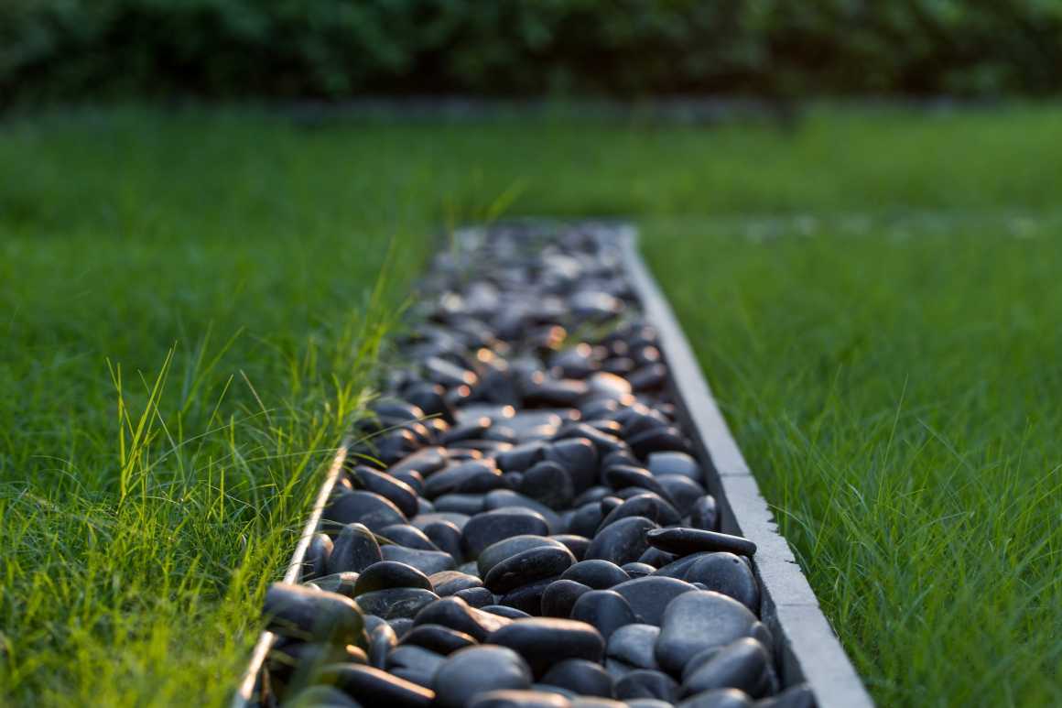
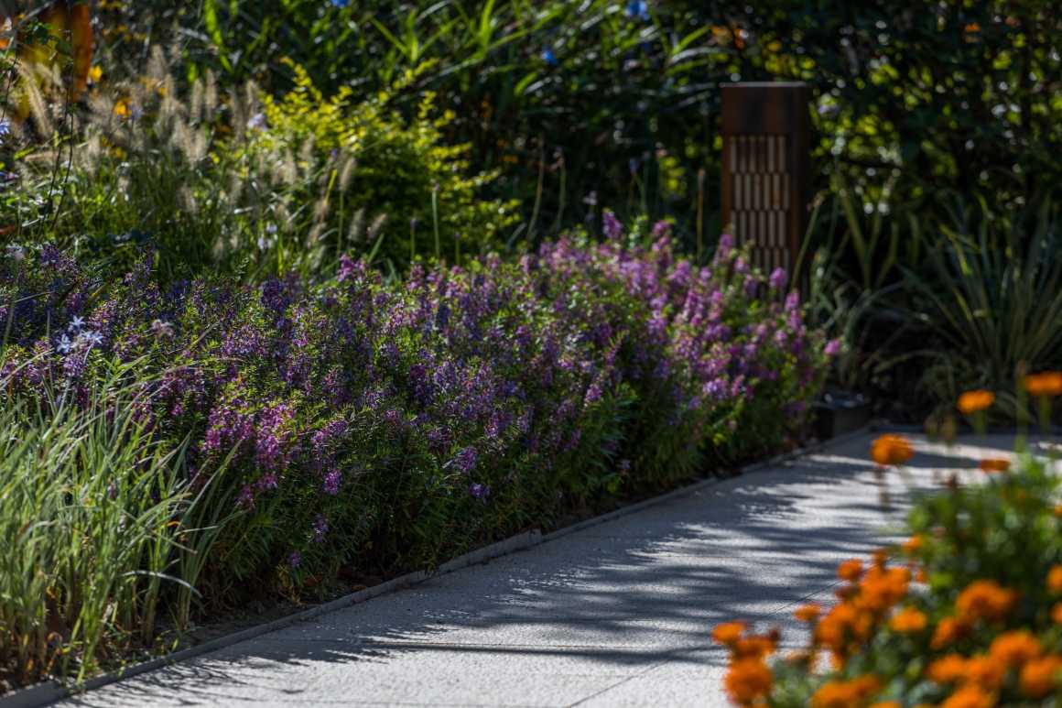
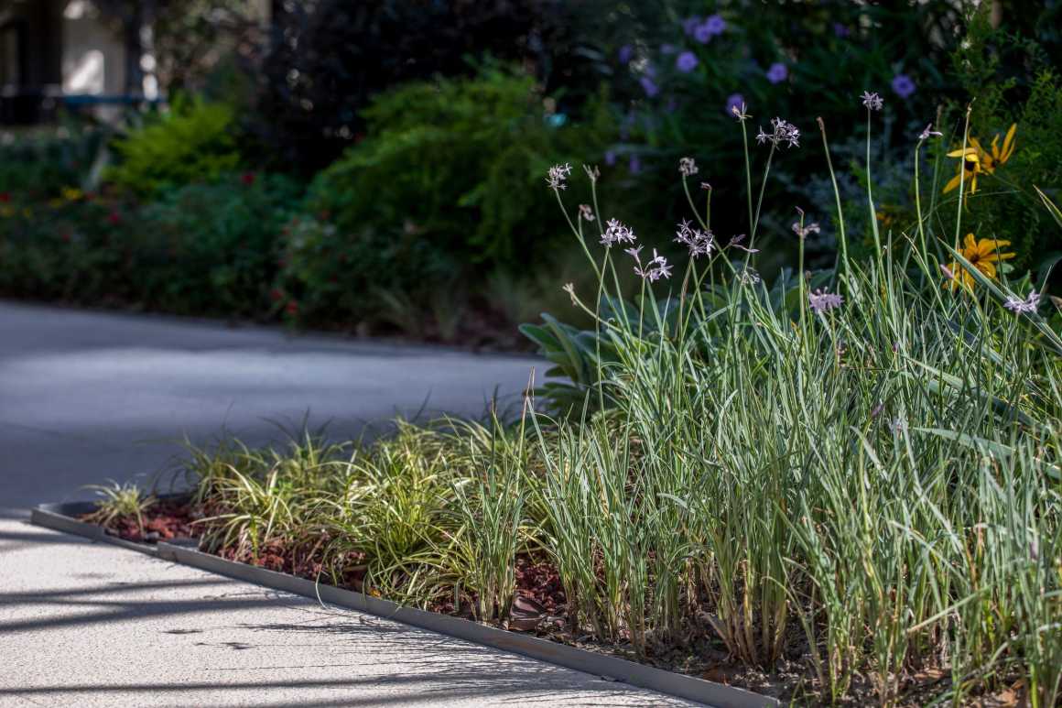


已收藏
儿童区描述有错别字