本文由Sasaki授权mooool发表,欢迎转发,禁止以mooool编辑版本转载。
Thanks Sasaki for authorizing the publication of the project on mooool, Text description provided by Sasaki.
Sasaki: 徐汇跑道公园是一个反映上海城市发展史的创意城市更新项目。考虑到场地的前身是上海龙华机场跑道,公园设计效仿机场跑道的动态特质,采用多样化的线性空间将街道和公园组织成一个统一的跑道系统,满足汽车、自行车和行人的行进需要。虽然所有的空间都是线性的,但每个空间中采用了不同的材料、尺度、地形,并设计了不同的活动项目,以创造多样的空间体验。这样,公园成为承载现代生活的跑道,在都市环境中提供了一处休闲和放松的空间。
Sasaki: Xuhui Runway Park is an innovative urban revitalization project that traces the history of the urban development of Shanghai. Formerly a runway for Longhua Airport, the park’s design scheme mimics the motion of a runway, creating diverse linear spaces for vehicles, bicycles, and pedestrians by organizing the park and the street into one integrated runway system. While all the spaces are linear in shape, diverse spatial experiences are created by applying different materials, scales, topography, and programs. In this way, the park serves as a runway of modern life, providing a space for recreation and respite from the surrounding city.
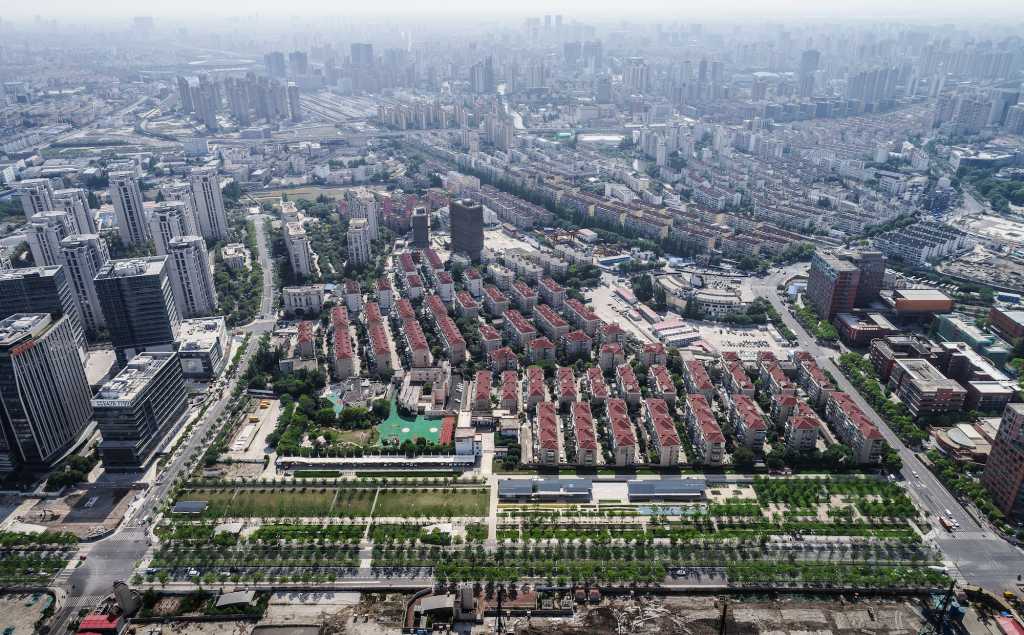
徐汇跑道公园在2016年春季开始施工,现在,龙兰路至丰谷路之间和龙耀路至龙水南路之间的段落均已完成施工并向公众开放。示范段深受附近居民的喜爱,已经成为社区新的生活交流空间。
Xuhui Runway Park kicked off in 2016 and two segments were recently completed, from Longlan Road to Fenggu Road, and from Longyao Road to South Langshui Road. They are now open to the public, and have been embraced by the district’s residents as a new social space for the community.
▼场地平面 Site plan
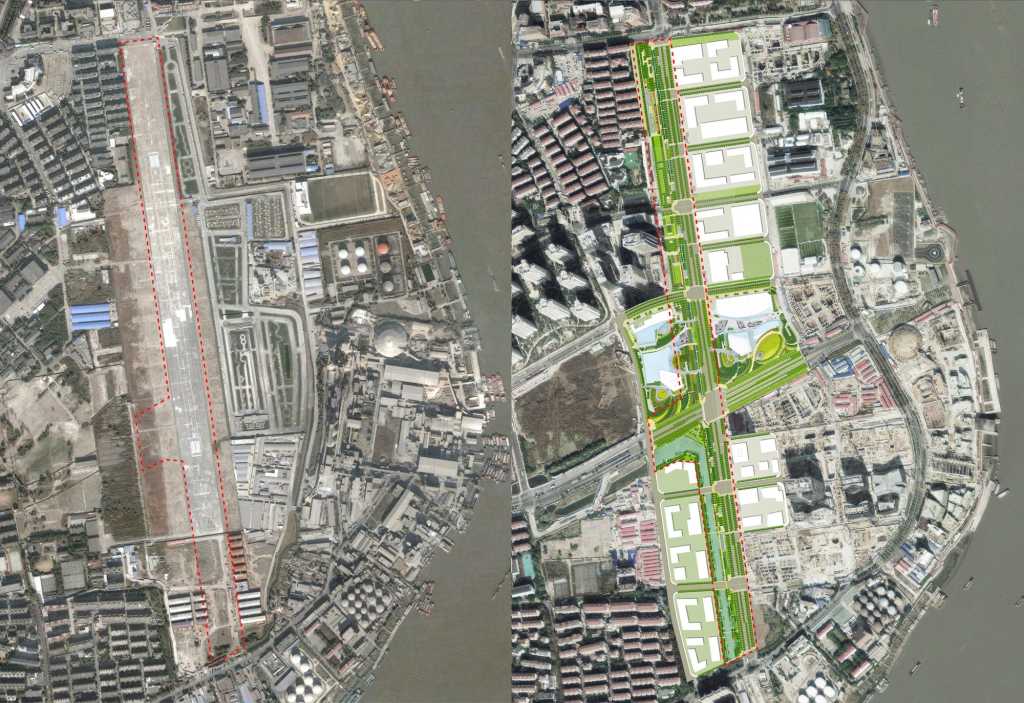
▼景观总平面 Landscape design
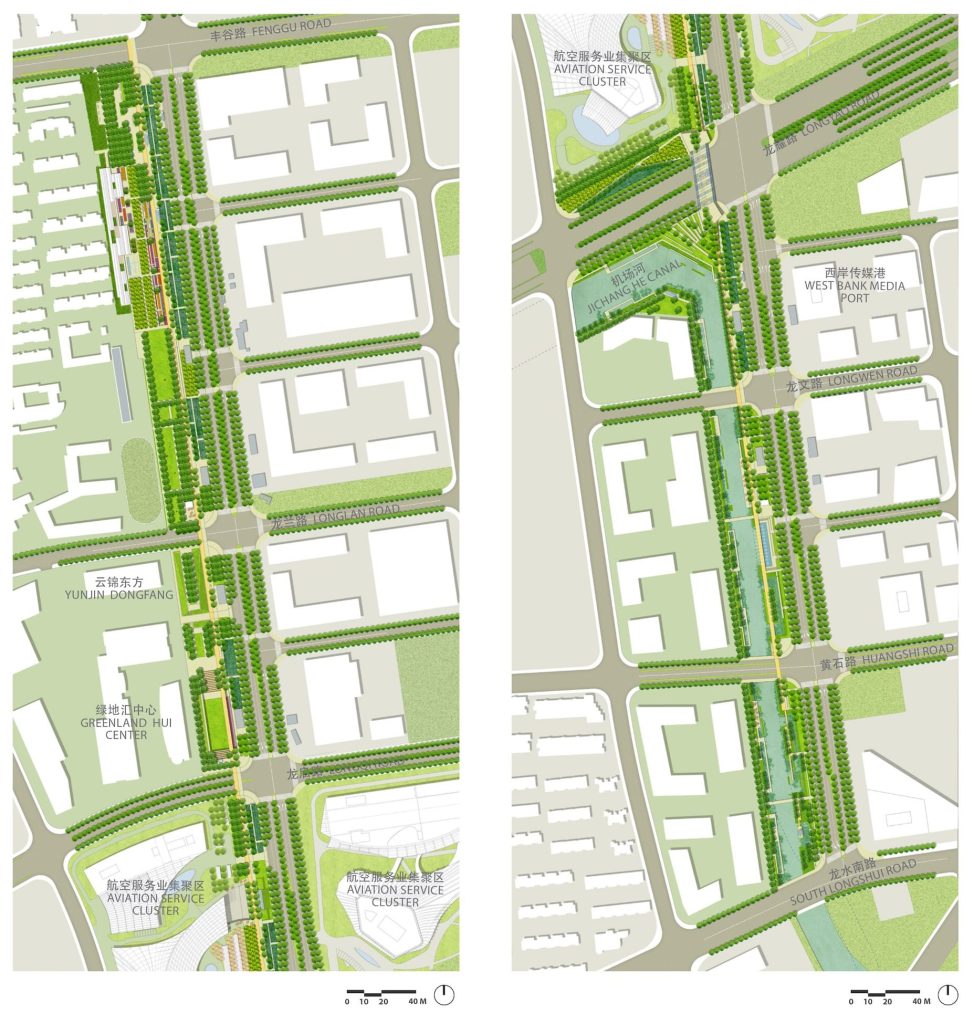
跑道公园的设计还迫切需要能够穿越时空,在现代城市肌理之中留下一抹往昔的记忆。设计中尽可能地保留了原有机场跑道的混凝土铺面,包括重新利用破碎的跑道混凝土块建造新的园路、广场以及休息区等。公园内许多空间的设计都旨在唤起人们乘飞机时上升、下降的体验,不仅向访客暗示基地作为机场跑道的历史,同时也为场地提供了多种视角。
For the Runway Park, it was imperative to create a design that transcended time and space, bringing a piece of the site’s past into the modern fabric of the city. The design preserves portions of the runway’s original concrete where feasible, including the reuse of broken concrete pieces to build paths, plazas, and resting areas. Many of the park’s spaces recall the ascending and descending experience of being on an airplane, which connect visitors to the past while also providing varied viewpoints of the site.
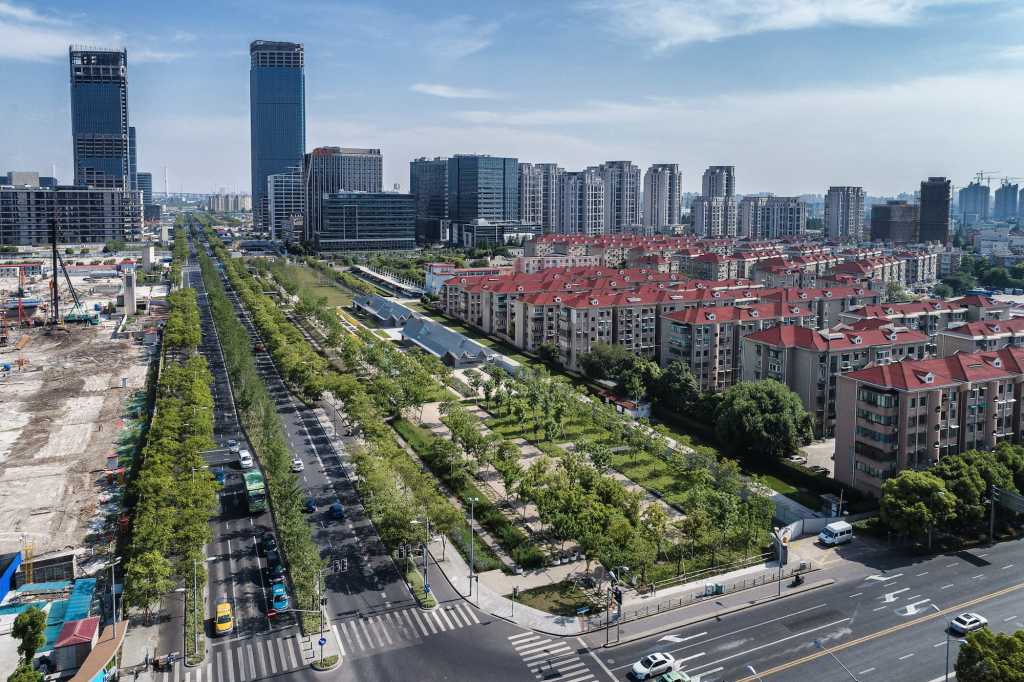
在道路设计中,通过控制车行道的宽度、鼓励使用公共交通而不是私家车,来竭力保持紧凑的城市中心区的感觉。此外,六行落叶行道树沿人行道、自行车道以及机动车道形成绿化隔离带,创造了舒适的微气候、四季变换的景致、及人性化尺度的景观大道。在地铁站和相邻开发地块之间的下沉花园,可以改善人们来往于地铁时的空间体验,同时增加公园的空间层次。
The street layout creates a compact urban district by limiting the width of vehicular travel lanes and promoting public transit over the use of passenger cars. Additionally, six rows of deciduous streets trees are planted along sidewalk, bicycle lanes and vehicular median, creating a comfortable microclimate, seasonal effect and human-scaled boulevard. Sunken gardens are sited between the park’s subway station and neighboring development parcels, improving the walking experience to and from the subway while enriching the spatial composition of the park.
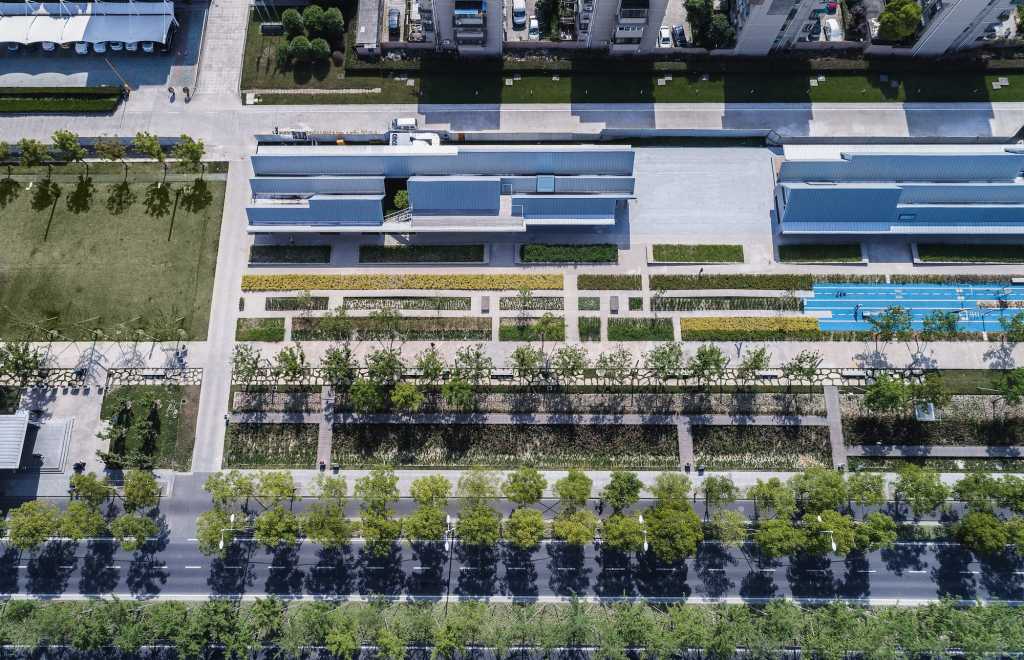

与景观功能相结合,公园里将全部运用长三角本土植物品种创造多样的陆生和水生动物栖息地。观鸟园、果林和多种多样的花园营造了优美的陆生环境;湿地、人造软质驳岸与漂浮湿地模块组成了健康的水生环境。
Diverse wildlife habitats are integrated with various landscape programs, with 100% plant species native to the Yangtze Delta. These habitats include both land and marine typologies. A bird watching garden, fruit tree groves, and various garden types define the land. A wetland edge, bioengineered riparian edge, and a floating wetland module make up the marine forms.
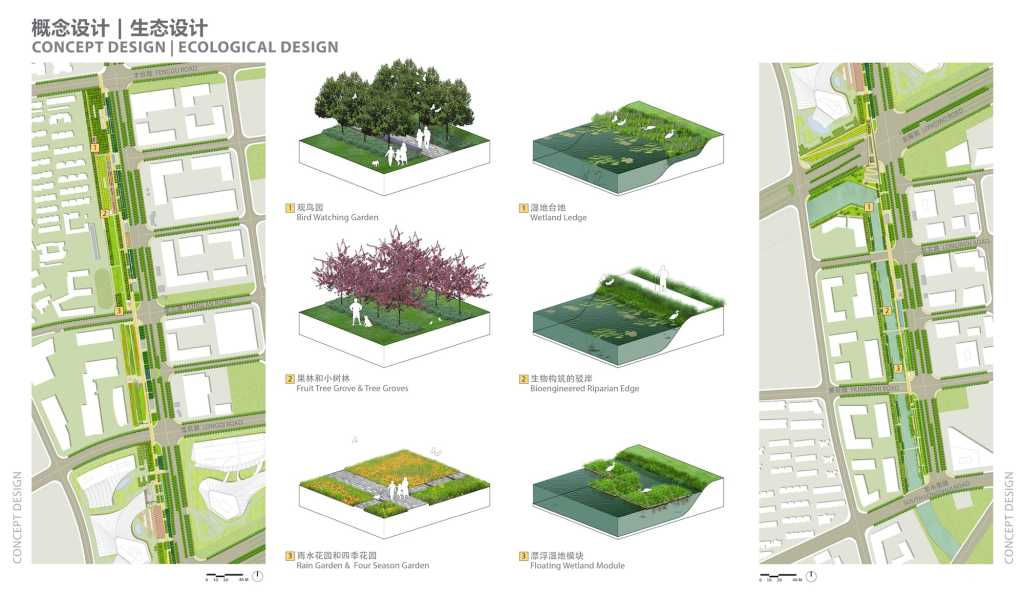

灯杆的设置再现了对机场最为重要的通信和照明功能,呼应了基地的航空和工业历史。地埋的线状和点状灯具不仅标示出昔日的跑道,而且也是公园的标志性视觉元素之一。发光的扶手、座椅、遮荫棚、架空步道将和环境标识一起为功能空间创造视觉边界。所有的灯光都有意识地避开了栖息地和夜行生物的活动区域。
The historic aerodynamic and industrial sensibility of the site is referenced through the use of lighting poles that recall the transmission of communication and airfield illumination of the airport. In-ground lines and dots of light outline the former runway and will serve as a signature visual element for the park. Lit handrails, benches, shade structures, and elevated pathways will, along with the environmental graphics package, provide a visual boundary for the current planned usage. All lighting is refrained from the habitat area and nocturnal life.

云锦路和公园的雨水通过路旁5,760平方米的雨水花园和8,107平方米的人工湿地进行管理。这里将建成上海市第一个沿道路的雨水花园系统。基地北面的径流流经公园中的雨水花园后排放到运河中,南面的径流则经过一系列过滤湿地排入运河。用以减缓流速的开放前池与植被覆盖的湿地相结合,有助于减少道路径流中的悬浮颗粒物和污染物。整个场地的雨水径流最终经机场河排入黄浦江。
The stormwater from Yunjin Road and the park is managed through the 5,760-square-meter rain garden and 8,107-square-meter constructed wetland along the road. It will be the first roadside rain garden system to be built in the city of Shanghai. While runoff from the northern half of the site passes through the integrated rain gardens before discharging into the drainage canal, the southern half of the site will drain through a series of filtering wetland edges. The combination of open forebay channels to slow velocities and planted wetland ledges help reduce suspended sediments and pollutants from the street runoff. All site runoff eventually reaches the Jichang Canal—draining to the Huangpu River.
▼雨水花园系统 Rain garden system
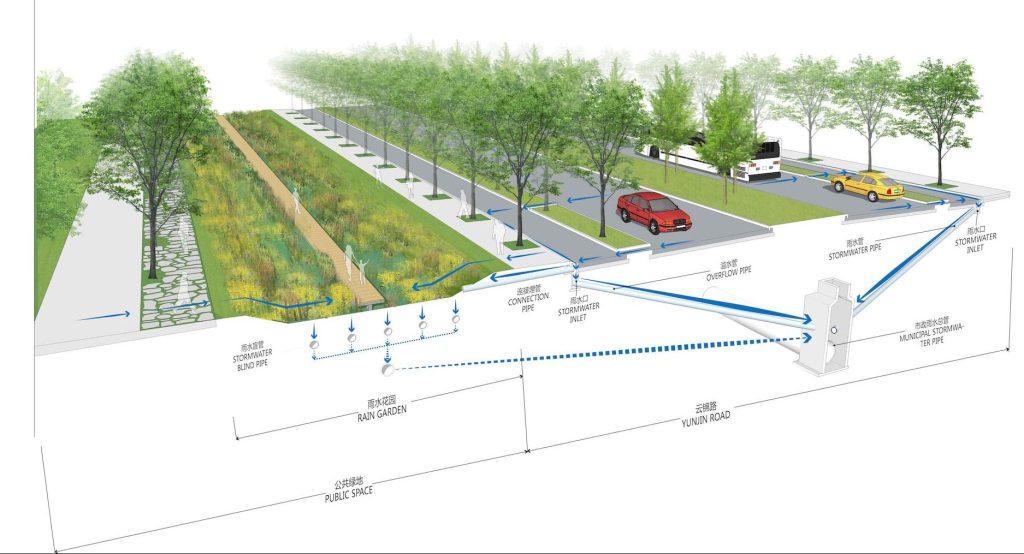
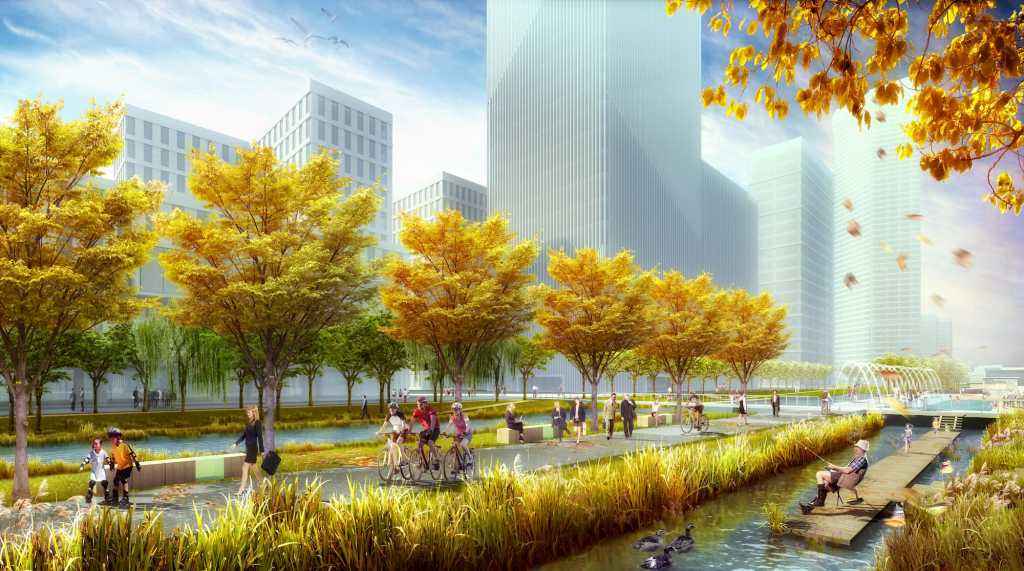
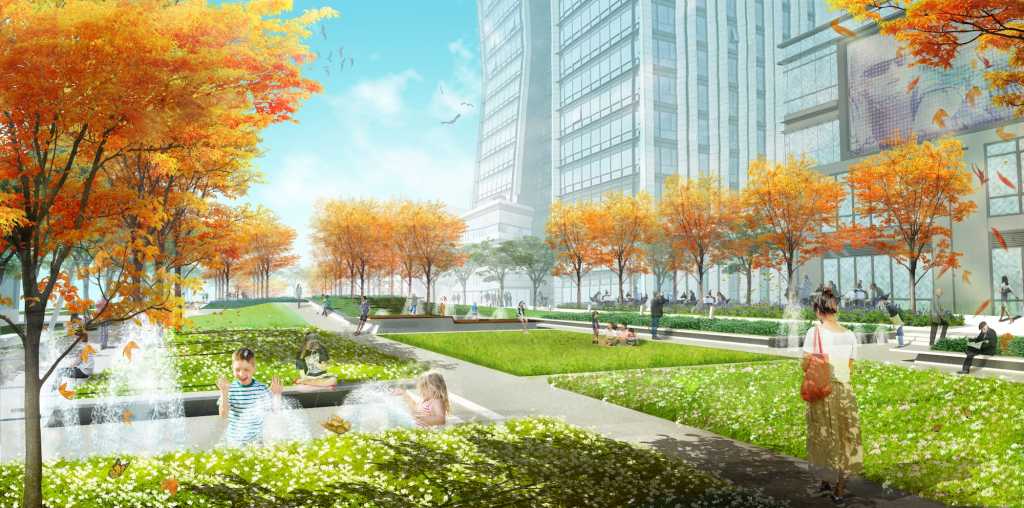
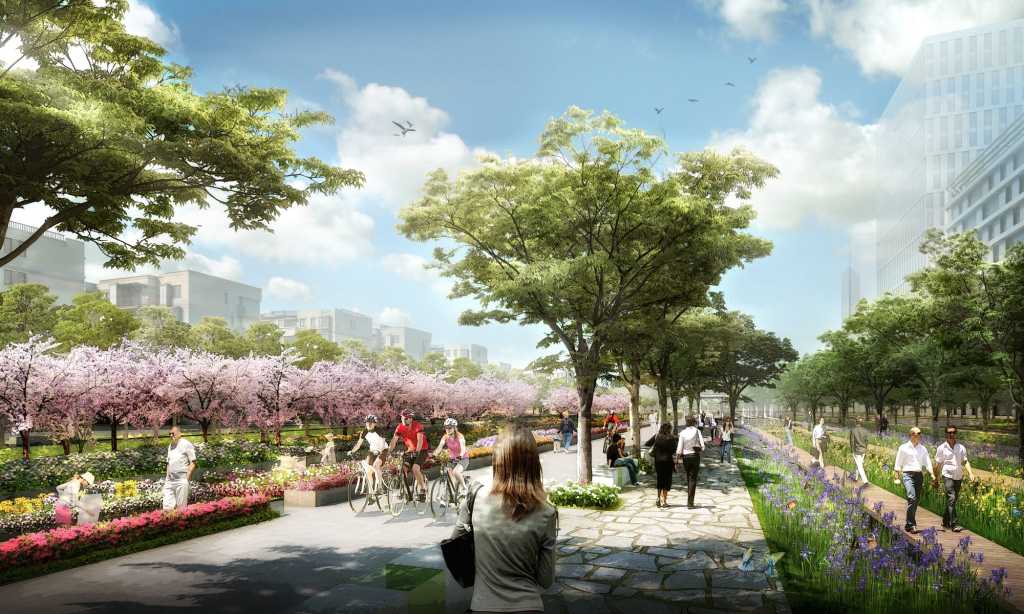
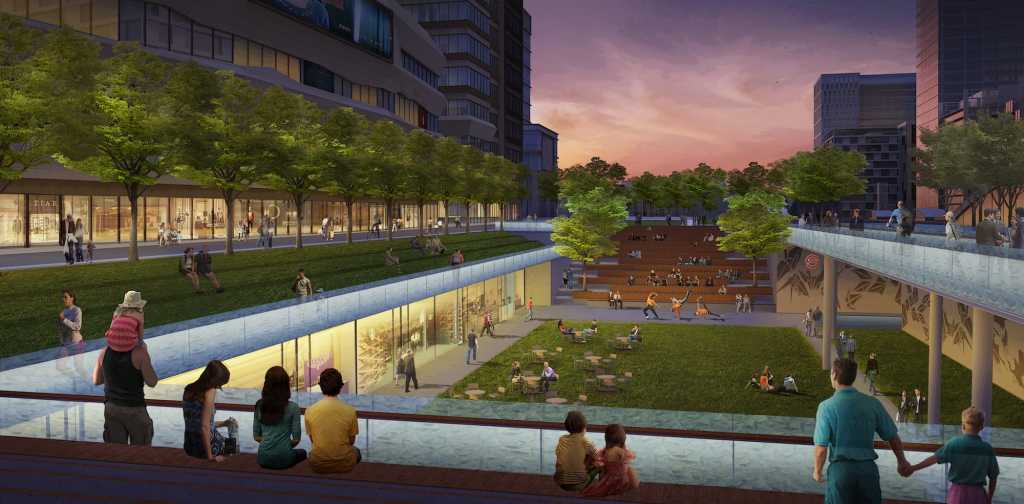
项目名称: 徐汇跑道公园
项目位置: 中国上海
业主: 上海徐汇滨江开发投资建设有限公司
现状: 在建
规模: 8.24公顷
设计范围: 景观建筑
Project name: Xuhui Runway Park
Project location: Shanghai, China
Client name: Shanghai Xuhui Waterfront Development Investment Construction Co., Ltd.
Completion date:In progress
Size: 8.24 hectares
Services: Landscape Architecture
更多 Read more about:Sasaki




设计很有意义 城市里有很多这样破碎 未利用起来的空间 通过重新设计可以很好的改善城市绿色空间