本文由 T.R.O.P: terrains +open space &魏玛景观 授权mooool发表,欢迎转发,禁止以mooool编辑版本转载。
Thanks T.R.O.P: terrains +open space & Weimar Group for authorizing the publication of the project on mooool, Text description provided by T.R.O.P: terrains +open space & Weimar Group.
T.R.O.P: terrains +open space & 魏玛景观:这个项目让我们看到了在多方、多专业的配合下“设计带来的美感”。美不是体现在某一个画面上的,“立体、复合、交错、层叠”适用于硬景设计,也适用于软景设计。商业空间重现了自然带给人的情感体验,颠覆了传统的大片硬质化的商业街区形式,以自然式混合种植的方式营造了一个沉浸式的森林绿谷商业体验空间。这是一次大胆的尝试,我们期待在时间的塑造下,她能彰显出更美妙的力量。
T.R.O.P: terrains +open space & Weimar Group:We really see the “beauty in design” with the cooperation of multiple parties and multiple disciplines in Yanlord Arcadia. Beauty is not manifested in a certain way. “Three-dimensional, composite, staggered, and layered” is suitable for hard scene design as well as soft scene design. The commercial space reproduces the emotional experience brought by nature, subverts the traditional large-scale rigid commercial block form, and creates an immersive forest green valley commercial experience space by means of natural mixed planting. We hope the bold attempt can show more wonderful power under the shaping of time.
从2019年12开始参与建筑讨论,到2020年4月正式开始景观概念构思,在5个月的前期参与过程中, TROP始终保持积极的态度站在景观角度适时提出建议, 经与后期深化单位魏玛的合作以及与各专业施工方的不断磨合、反复调整,方案最终落地呈现。
Participated in architectural discussions from December 2019, and officially started the concept of landscape conception in April 2020. During the 5-month early participation process, TROP always maintained a positive attitude and made timely suggestions from the perspective of landscape. After working with the later deepening design unit Weimar and the continuous running-in and repeated adjustment with various professional construction parties, the plan was finally presented.
▽项目构思图纸及多方合作探讨过程 Concept drawings and discussion process
▽施工过程中设计师与业主一起现场感受场地空间 The designer and the owner feel the site space together
前期·思考
传统商业模式的突破 Breakthrough in traditional business models
大量传统商业项目仅为商户提供空间,往往因为景观或植物营造的“遮挡”而舍弃适宜的户外空间,认为把各种门店、招牌全都显露出来就达到了商业最大化。然而新时代下传统直白的商业模式已不尽合适,随着传播媒介发生改变,人们获取信息来源的方式和途径变得多样化,消费模式也在发生改变,人们会自主去网红店打卡、消费,吸引力、口碑、IP效应成为关键,客群的目的性消费已然大于了传统的随机性消费,因此商业项目的核心有必要通过理性的设计来指导商业运营的逻辑,需要优先考虑创造适宜人活动的场所能吸引人前往并停留,再转化成其商业价值。
Numerous traditional commercial projects only provide space for merchants, and they often abandon suitable outdoor space because of the “blocking” by landscape design or plant construction. However, in the new era, the traditional and straightforward business model is no longer suitable. With the change of media, the ways of obtaining information sources have become diversified, and the consumption pattern has also changed. People will go to the online celebrity shop to check in and consume, attractiveness, reputation and IP effects have become the key of business. The purposeful consumption of the customer group is already greater than the traditional random consumption. Therefore, it is necessary for commercial projects to guide the logic of business operations through rational design, and it is necessary to give priority to creating places suitable for people’s activities to attract people to come and stay, and then convert them into commercial value.
都市感的“绿谷”社区商业 Urban sense of “Green Valley” community business
业主希望串联南侧的江浦公园和东侧的滨河绿带打造一座“城市绿谷”,形成对城市有益的绿色漫步空间,同时结合商业可以带动整个沿江片区的活力。由此,TROP把项目整体商业景观营造视为商业的IP来打造,希望营造一个具有上海都市特有的里弄空间尺度感的开放式立体绿化社区商业街区。
然而传统商业空间绿化基本靠乔木顶冠支撑,仅地面零星散布的点状少量绿化难以实现“城市绿谷”的效果。TROP希望能谋求另一种审美创新,采用多层立体的绿化布局满足多角度的大体量绿化观感,受建筑启发,他们采取了分解大的空间板块,以错层、片状化处理的方式来规划空间,达到里弄的空间尺度感。并且从建筑当中提取景观设计语言,让景观和建筑融为一体,在“城市绿谷”的大概念下打造一座“立体森林”,让空间兼具场景感和活跃的商业氛围。
The owner hopes to connect the Jiangpu Park on the south side and the riverside green belt on the east side to create an “urban green valley”, forming a green space for strolling that is beneficial to the city, and at the same time, combined with business, it can drive the vitality of the entire riverside area. Therefore, TROP regards the overall commercial landscape construction of the project as the commercial IP, hoping to create an open three-dimensional green community commercial block with a unique sense of space scale in Shanghai.
However, the greening of traditional commercial space is basically supported by arbor canopy, and it is difficult to achieve the effect of “urban green valley” only with a little dotted greening scattered on the ground. The designer hopes to seek another aesthetic innovation, adopting a multi-layered three-dimensional greening layout to meet the large-scale greening impression from multiple angles. Inspired by the architecture, they decompose the large space plates, take the split-level and sheet-like processing methods to plan the space to achieve a sense of Shanghai Lane scale. In addition, the landscape design language is extracted from the architecture, so that the landscape and the architecture are integrated to create a “three-dimensional forest” under the general concept of “urban green valley”, so that the space has a sense of scene and active business atmosphere.
▽从建筑中延伸的设计形式成为了项目独特的记忆点 The design form extending from the building has become the unique memory of the project
自然式混合种植的审美法则 Aesthetic principles of natural mixed planting
在海上源项目中,整体植物设计突破常规的组团球体、规则整型种植,大胆地尝试了自然式混合种植的创新方式,把植物营造上升到“园艺”的高度。设计师更看重植物整体意境的传达而非设计技艺的展示,也更注重植物种群关系的稳定生态循环。遵从自然界的竞争法则让植物自由生长、侵染、交融,最后达到和谐、自然的生长状态,传达植物生命变化的美感,让人们正视和接受自然的美。
In the Yanlord Arcadia,the overall plant design breaks through the conventional plant clusters and formal style planting, boldly tries the innovative way of natural mixed planting, which raises the plant creation to the height of “horticulture”. The designers pay more attention to the overall mood of the plants rather than the display of design skills, and also pay more attention to the stable ecological cycle of plant population relationship. Following the law of competition in nature, the plants are allowed to grow freely, to infiltrate, to intermingle, and finally to reach a harmonious and natural state of growth, to convey the beauty of plant life changes, and to let people face and accept the beauty of nature.
▽自然主义植物种植 Naturalistic planting
TROP与魏玛的再次联手 Trop and Weimar teamed up again
如果说TROP是景观的织梦者、造梦者,那么魏玛 就是最终圆梦的一方,他们把景观的前期畅想和图纸表现化为现实,也让“城市绿谷”真正走进大众视野。
“只有当人们认识到植物创造空间的能力,他们才会感受到植物真正存在的价值和意义。”正是 TROP和魏玛的重视和坚持,植物的营造在该项目中被提升到了一定高度,在一定程度上成为项目中景观营造的“主旋律”之一,有更多的空间可以让植物像铺装一样进行精细化的设计。也正是双方的互相包容、彼此成就,再加上多方的通力合作才最终完成了这个可触、可观、可赏、可玩的地标性项目,让仁恒·海上源成为了业界热点。
If TROP is the dream weaver and dream maker of the landscape, then Weimar is the party who finally realizes the dream. They turned the pre-conceived ideas and drawings of the landscape into reality and bringing the “Urban Green Valley” into the public view.
“Only when people recognize the ability of plants to create space will they feel the value and meaning of their true existence.” It is precisely the attention and persistence of TROP and Weimar that the creation of plants has been elevated to a certain height in this project. To a certain extent, it has become one of the “main themes” of landscape construction in the project. There is more space for plants to be refined like paving. It is the mutual tolerance and achievements of the two parties, coupled with the concerted efforts of many parties, that finally completed this landmark project, which is touchable, appreciable, rewarding and playable, and also made Yanlord Arcadia a focus of industry discussion.
▽施工过程及设计师现场服务 Construction process and designer on-site
设计·社区商业
是商业体验,也是社区生活体验 Business & Community lifestyle Experience
在设计中,TROP把建筑层叠的外观以人性化的尺度一片一片延续到场地中,使之成为缩小版的景观要素,这些层叠延伸的要素进一步衍生出了各种优美别致的休闲空间。
最初消防通道简单而直白地贯穿场地,冰冷的硬质铺装将绿化隔开在两侧,这种一眼便可望穿的空间缺少意境和趣味性。在满足消防要求的前提下,设计团队将通道分段调整为曲线让绿化曲折错落排布,使人无论站在哪个角度都有满眼绿色森林的感觉,同时也通过“拔高绿量”的方式打造立体绿化,营造出被绿意包裹的空间效果。
Landscape architect continues the layered appearance of buildings to the site piece by piece at a humanized scale, making it a reduced version of the landscape elements, and these layered and extended elements further derive various beautiful and chic leisure spaces.
Initially, the fire escape was simple and straight through the site, and the cold hard pavement separated the greenery on both sides. This kind of space lacks artistic conception and interest. On the premise of meeting the fire control requirements, TROP adjusts the passages into curves, so that the greenery is arranged in a staggered manner, making people have the feeling of green forest no matter which angle they stand, and also creating three-dimensional greenery by “raising the green volume” to create the effect of space wrapped in greenery.
▽消防通道摇身变为游憩性景观游廊 The fire escape turns into a recreational landscape veranda
在植物设计上,魏玛坚持选用对的、合适的植物来营造空间,欣赏植物本身的美。以细腻思考和情感投入来营造植物空间意境,在“森林”区域,设计师从植物落位、体量、形态甚至到每棵树的倾斜角度、最佳观赏面等都经过了仔细斟酌。超乎寻常的极致细节把控,是作为设计师的专业态度和关于热爱的赤子之心。
In terms of plant design, Weimar insists on choosing the right and suitable plants to create a space and appreciate the beauty of the plants themselves. In the “forest” area, every tree is full of the designer’s painstaking efforts, and the plant placement, volume, shape and even the inclination angle of each tree and the best viewing surface have been carefully considered. The designer create the artistic conception of plant space with extraordinary and delicate thinking and emotional investment. While pursuing the ultimate details, they also reflect the professional attitude and the pure heart of love.
▽植物施工图纸,合适的植物放在合适的位置,通过设计最大化呈现植物自然之美 Plant construction drawings, Plants are placed in the right places, and the natural beauty of plants is maximized through design
▽前期设计阶段图纸展示 Drawings
以少量的植物品种和简单的色彩体现了植物生命力的独特美感,也成功凸显了“古老森林”的气质。经过前期的精心设计,下层绿化高度不超过1.5米,采用自然主义种植手法,仅用迷迭香、细叶芒、芙蓉菊、三七景天、蓝杉、蛇鞭菊、龟甲冬青球7个植物品种,以不同的配置方式实现在同一场景中至少有3种可在不同季节观赏的植物品种,以满足季节性的动态观赏效果,同时传达植物四季变幻之美。上层绿化全都选用分支点为2.5-3米、高度为8-10米的大树,再现了老树虬枝的氛围感,既能在三楼的花园看到茂密的植物顶冠,形成与外界绿意相融的视觉观感,也能留出外围的商业视线。
With a small number of plant species and simple colors, it reflects the unique beauty of plant vitality, and successfully highlights the temperament of “ancient forest”. After careful design, the height of the lower greenery does not exceed 1.5 meters, and the naturalistic planting method is adopted, using only seven plant species of rosemary, hibiscus chrysanthemum, panax sedum, blue fir, snake whip chrysanthemum and tortoise shell holly ball. In the same scene at least 3 kinds of plant varieties that can be viewed in different seasons in different configurations, to meet the seasonal dynamic viewing effect, while conveying the beauty of the changing seasons of plants. All the trees on the upper floor are 2.5-3 meters in branch point and 8-10 meters in height, reproducing the atmosphere of old trees with gnarled branches. so that the dense plant canopy can be seen in the garden on the third floor, forming a visual sense of integration with the outside greenery, and also leaving the peripheral business sight.
▽ “古老森林”的植物氛围 The “Old Forest”
▽疏朗有致的植栽空间 The sparse plant space
建成后的平台空间包裹在绿意之中,在精致与自然之间呈现出一种强烈的视觉冲击。抬高的休闲平台也成为了一个有趣而巧妙的视线观察点,坐在上面犹如置身林间,能感受到周围令人亲近的自然,也可以透过林间欣赏街边景色和场地中央穿梭漫步的行人。
The completed platform is wrapped in greenery, presenting a strong visual impact between delicate and nature. The elevated platform also serves as an interesting and ingenious viewing point, as if sitting in the forest, you can feel the nature around and enjoy the street scenery and pedestrians walking in the site through the forest.
▽层叠的休闲平台整体精致与自然的对比 Layered platform, the contrast between exquisiteness and nature
▽设计师最喜欢的照片 自然之处尽自然,硬景部分臻精致。在自然氛围中可以感受内心随着阳光、微风而变化的柔软的一面,也体现了一种理性跟感性的结合。 The designer’s favorite photos are all natural and the hard scenes are exquisite. In the natural atmosphere, you can feel the soft side of your heart changing with the sunshine and breeze, which also reflects a combination of rationality and sensibility.
有人质疑过于自然和野性的植物营造与商业项目的精致度和调性相悖,但其实设计团队坚持以精致的硬景来平衡过于“野趣”自然的软景,并一直在强调精致与粗放带来的对比感,通过细节的处理来提升商业的品质感。
Some people doubt that the creation of too natural and wild plants is contrary to the delicacy and tonality of commercial projects, but in fact, the design team insists on balancing the too “wild” natural soft scenes with exquisite hard scenes, and has been emphasizing the contrast brought by delicacy and extensive, and enhancing the sense of commercial quality through the processing of details.
▽精致的铺装、设施细节展示与自然种植的植物 Exquisite paving, detailed display of facilities and natural plants
▽热带雨林中采用阔叶形植被来提升整体绿量观感,营造了沉浸式的“绿谷”空间氛围 The use of broad-leaved vegetation in the rainforest to enhance the overall sense of green volume, creating an immersive “green Valley” space atmosphere
很多商业空间、公园或展示区中会植入雕塑小品来点缀空间,业主最初也想在入口的绝佳位置植入一个互动式IP。但TROP坚持以景观的方式去呈现一种经典,它将与场地空间更加契合,而非另外植入一个生硬的IP形象。项目中由建筑延伸衍变形成的层叠式景观场景空间本身就可以成为“雕塑”,就如同项目的缩小版,能自成IP,也更加经典和独特。
Many commercial Spaces, parks or exhibition areas are decorated with sculptural pieces, and the client initially wanted to place an interactive IP in a prime position at the entrance. But TROP insists on presenting a classic in the form of a landscape that fits more closely with the site space, rather than adding a stiff IP image. The overlapping landscape scene space formed by the extension of the building in the project can itself become a “sculpture”, just like the reduced version of the project, which can become its own IP and is more classic and unique.
▽层级跌落而下的互动式水景带动了整体商业氛围 Interactive water-scape that has been lowered down the hierarchy has boosted the overall business atmosphere
▽施工负责人最喜欢的照片 小品、水景等元素和休闲空间尽现了“层叠”的艺术美感,创造性地以“层叠”的方式抬高地形来提升绿量,实现了“森林绿谷”的畅想。The favorite photo sketches, water features and other elements of the construction person in charge and the leisure space show the artistic beauty of “cascading”, and creatively raise the terrain in a “cascading” way to increase the amount of greenery, realizing the imagination of “forest green valley” .
设计师希望水景可以一直延伸到项目入口的核心位置,让整个层叠、循环的水景成为一个艺术装置。以错落层叠的方式营造一个立体的艺术作品,四面皆有视线焦点。入口两侧为延续原址里弄的肌理,特意收窄尺度,形成了老上海的街巷生活空间,绿化装点之下,充满了令人回味的生活气息。
The designers wanted the waterscape to extend all the way to the core of the project entrance, making the layered and circulating water an art installation. To create a three-dimensional art work in a staggered way, with the focus of sight on all sides. In order to continue the texture of the original lane, both sides of the entrance are deliberately narrowed to form the street life space of old Shanghai. Under the green decoration, it is full of memorable life atmosphere.
▽入口层叠的艺术装置,好的景观本身可以自成IP The entrance art installation, a good landscape is an IP
▽整体具有里弄尺度感的空间 Space with a sense of scale in the lane of Shanghai
设计·二层花园
TROP团队在二层设计了一个多功能的屋顶花园,这是一个相对私密的区域,后期仅适用于社区内部,它连接了未来的社区配套空间,如健身房、书吧、社区物业等。花园里设置了多种类型的休闲空间,如室外阅读区、观景挑台、休息卡座区以及预留的小型广场,可以满足业主后期在书店举办如读书分享会、图书推介等小型活动的畅想。
The TROP team designed a multi-functional rooftop garden on the second floor, which is a relatively private area that will only be used inside the community in the future, and it connect the future community supporting Spaces such as gym, book bar, community property, etc. A variety of leisure Spaces are set up in the garden, such as outdoor reading area, viewing platform, rest booth area and reserved small square, which can meet the owners’ imagination of holding small activities in the bookstore, such as reading sharing meeting and book promotion.
▽屋顶花园鸟瞰 Aerial view of roof garden
二层置身水中的酒吧卡座区是项目的特色和亮点,也包含了两个主要的设计细节:原本出于安全考虑设置的栏杆被装点成特色灯带,可以提醒沉醉的人们避免意外落水;特色灯带下方的三个可转动餐台可以满足户外就餐、聚会等功能。
The bar seating area on the second floor in the water is the feature and highlight of the project. It also includes two main design details: the railings originally set up for safety are decorated with special light strips, which can remind intoxicated people to avoid accidental falling into the water; The three rotatable dining tables under the special light strips can meet the functions of outdoor dining and partying.
▽水吧区域 Water bar
▽设计细节展示,灯带及可旋转餐台 Design details ,light strip and rotatable dining table

设计师认为“图纸思考地越仔细,现场才能越落地”。好的设计做到好的落地才是对设计最大的尊重,而只有前期工作越充分、越细致,后期才会更快、更好地落地。方案设计师的职责并非止于图纸完成之时,还需要多方交底并在施工过程中持续跟进项目。根据施工组织计划中的节点去“踩点”,增加现场指导和巡场次数,测量、核验所有预留数据,与各负责方保持及时的沟通和协调,以专业、负责的态度对待,可以尽量弥补在施工过程中的误差。
本项目中建筑、幕墙、景观均采以1.2米的模数进行标准化设计布局,铺装、挑台等设计尺寸全为1.2米的倍数或其半数0.6米,但整体的模块化非常受场地坡度问题、施工误差、各专业交叉施工等现实因素影响,基本无法实现,所以采用分段模块化施工可以减小视觉上的差异。
Good design is the greatest respect to the design to achieve good landing, and only the more adequate and detailed the preliminary work, the later will be faster and better landing. The responsibilities of the program designer do not stop at the completion of the drawings, but also need to make multiple presentations and continue to follow up the project during the construction process. According to the nodes in the construction organization plan to “step on the spot”, increase the number of on-site guidance and inspection, measurement, verification of all the reserved data, and maintain timely communication and coordination with the responsible parties, with a professional and responsible attitude to make up for the errors in the construction process.
The building, curtain wall and landscape in this project are all designed in a standardized layout with a modulus of 1.2 meters. The design dimensions of pavement and platform are all multiples of 1.2 meters or half of 0.6 meters, but the overall modularity is very affected by the slope of the site. construction errors, cross-construction of various professions and other realistic factors, it is hard to achieve, so the use of segmented modular construction can reduce the difference in visual.
▽模块化设计图纸 Modular design
此外由于建筑层高及室内布局限制等多种原因,报规后留给屋顶花园的覆土仅有280毫米,其中还包括防水层和保温层,导致根本无法栽种植物。除去与室内有直接顺接关系的水吧以外, 其他室外景观区域均做了整体抬高,而在挑台两侧,TROP通过把土局部微微隆起形成小山堆来达到植物种植深度,以乔木种植点为中心形成了起伏的覆土种植层。通过以局部堆土以及用花箱种植植物的方式解决了整个屋顶花园的覆土问题,同时也营造出了悬挑的眺望平台,可以纵览绿油油的“天然氧吧”江浦公园,更有趣的是可以看到东方明珠和“上海三件套”。
In addition, due to various reasons such as building height and indoor layout restrictions, only 280 mm of covering soil was left for the roof garden after reporting the regulations, including waterproof layer and thermal insulation layer, which made it impossible to plant plants at all. Except for the water bar that is directly connected to the interior, other outdoor landscape areas have been raised as a whole. On both sides of the platform, TROP achieves the depth of planting by slightly uplifting the soil to form hills, and planting with trees. The point is the center to form an undulating overlying planting layer. The soil-covering problem of the entire roof garden was solved by partially piling up soil and planting plants in flower boxes, and at the same time, a cantilevered viewing platform was created, where you can look at the green “natural oxygen bar” Jiangpu Park, and what is more interesting is that you can see the To the Oriental Pearl and the “Shanghai Three Piece”.
▽利用钢板抬升的种植空间 Planting space raised by the steel plate
▽屋顶种植空间展示,靠边点植 Roof planting space
▽悬挑的眺望平台 Overhanging platform
结合屋顶花园的打造,项目整体的立体绿化营造在视觉上让江浦公园的绿意渗透至项目中,创造了两个场地空间无界融合的感觉。
Combined with the construction of the roof garden, the overall three-dimensional greening of the project visually allows the greenery of Jiangpu Park to penetrate into the project, creating a sense of borderless integration of the two site.
▽项目绿化与外部公园“无界融合” “Unbounded integration” with external parks
▽未来主要入口的“鸟笼”标志 ‘Bird cage’ sign for future main entrance
屋顶社区花园部分的植物设计区别于地面的植物营造,不再追求以简单的几种植物来营造相对稳定的植物框架基底,而是更注加重色彩的搭配,突出渲染花镜色彩的组合。采用了更加丰富的植物品种来模拟自然式混合种植,在观赏草的骨架之上,增加大量开花植物,植物的色彩和纹理呈现出和谐对比的视觉效果,这种园艺技法和艺术感融合的方式就像一种“绘画性种植”。
开花植物在色彩上以白色和蓝色为基调,花园中甄选百子莲、德国鸢尾、大父玉簪、妖精之瞳绣球、海洋之心龙胆、熊猫堇等蓝色花系植物;辅以素雅的白色系开花植物玉簪、芙蓉菊等植物,可以营造出宁静优雅的沉浸式氛围,再搭配黄色的鲜明对比色,就如同宁静花海之中泛出的小惊喜。
The plant design of the rooftop community garden is different from the plant creation on the ground, no longer pursuing to create a relatively stable plant framework base with a few simple plants, but more focused on color matching, highlighting the color combination of the flower border. A richer variety of plant species is used to simulate natural mixed planting, and a large number of flowering plants are used on the skeleton of ornamental grasses, and the colors and textures of the plants present a harmonious contrasting visual effect, which is like a kind of “pictorial planting” with the fusion of horticultural techniques and artistic sense.
The flowering plants mainly use white and blue, selecting blue flowering plants such as lily of the valley, German iris, big father jade hairpin, goblin pupil hydrangea, ocean heart gentian, panda violet, etc.supplemented by elegant white flowering plants such as jade hairpin and hibiscus chrysanthemum to create a serene and elegant immersive atmosphere, together with the contrasting color of yellow, just like a small surprise in the quiet flower sea.
▽主色调植物 Main tone plants
自然种植之所以具有稳定的生态循环效果,是通过复杂的群落关系来实现的。作为植物设计师如何才能更好的实现“混合种植”达到拟“自然种植”的效果?植物种类选择与植物搭配的依据是什么?从设计角度而言最关键的是“不设计自己不认识的植物”,“知道植物叫什么,这不叫认识,只有充分的掌握和了解植物的各种习性,才叫认识”,这需要设计师具备丰富的专业知识,也需要大量时间和精力去长期学习,以充分了解植物的生态习性,做到植物的合理搭配。
直立性好、抗性强的禾本科芒草可以营造好的景观效果;芙蓉菊可以从12月开始在冬季开出淡黄色的花朵;花期7-9月的蛇鞭菊、四季常绿的迷迭香、夏季开黄色小花的景天……自然式的混合种植方式让花园里的每个月都有观赏的价值,这些植物配置在一起形成了一条非常完整的时间观赏链条。
Natural planting has a stable ecological cycle effect, which is achieved through complex community relationships. As a plant designer, how can we better realize “mixed planting” to achieve “natural planting”? What is the basis of plant species selection and matching? From the design point of view, the most crucial thing is “not to design plants you do not know”, which requires designers to have a wealth of professional knowledge and a lot of time and energy to study for a long time, in order to fully understand the ecological habits of plants and achieve a reasonable combination of plants.
Miscanthus graminearum with good erectness and strong resistance can create a good landscape; hibiscus chrysanthemum can open pale yellow flowers in winter from December; Hydrangea blooms from July to September, Rosemary is evergreen all the year round and Sedum with small yellow flowers in summer… The natural mixed planting method makes the garden worth visiting at every time of year, and these plants are configured together to form a very complete ornamental timeline.
▽四季可观赏的植物 Ornamental plants in four seasons
尊重植物的生态习性和群落发展关系,可以实现一定的生态效益。尽量控制侵染性强的植物不至于造成颠覆性损害,让植物在一定区域里生长,可以缓慢地往四周发散、侵染,呈现自然界中不同植物共同生存的状态。
或许有人认为冬季植物的枯萎会导致室外“无景可观”,也存在植物在冬季枯萎的自然现象被人不解的现实问题。但植物的季节性变化乃至生命周期性改变会呈现自然变化的惊心动魄的美感,能带动人们内心深处的喜乐变化。即使是营造的景观,它也是城市风景的一部分,会自然生长、枯萎、繁荣,遵循四季轮回的交替。我们应当去正视自然本真的样貌,试着去接纳和欣赏植物凋零、枯萎的美感,强调植物全生命周期的自然主义种植之美。
Respecting the ecological habits and community development relationship of plants can achieve certain ecological benefits. Try to control the highly invasive plants so as not to cause subversive damage, let the plants grow in a certain area, can slowly disperse and invade in all directions, presenting a state of coexistence of different plants in nature.
Perhaps some people think that the withering of plants in winter will lead to”no landscape” outdoors and it also confuses people in the city. However, seasonal changes and the cyclical changes of plant life will present the thrilling beauty of nature, which can drive people’s inner joy changes. Even the landscape is created, it is part of the urban landscape and will grow, wither and flourish naturally, following the cycle of seasons. We should face up to the true nature and try to accept and appreciate the beauty of plants withered and withered.
▽一层平面图 1F Plan
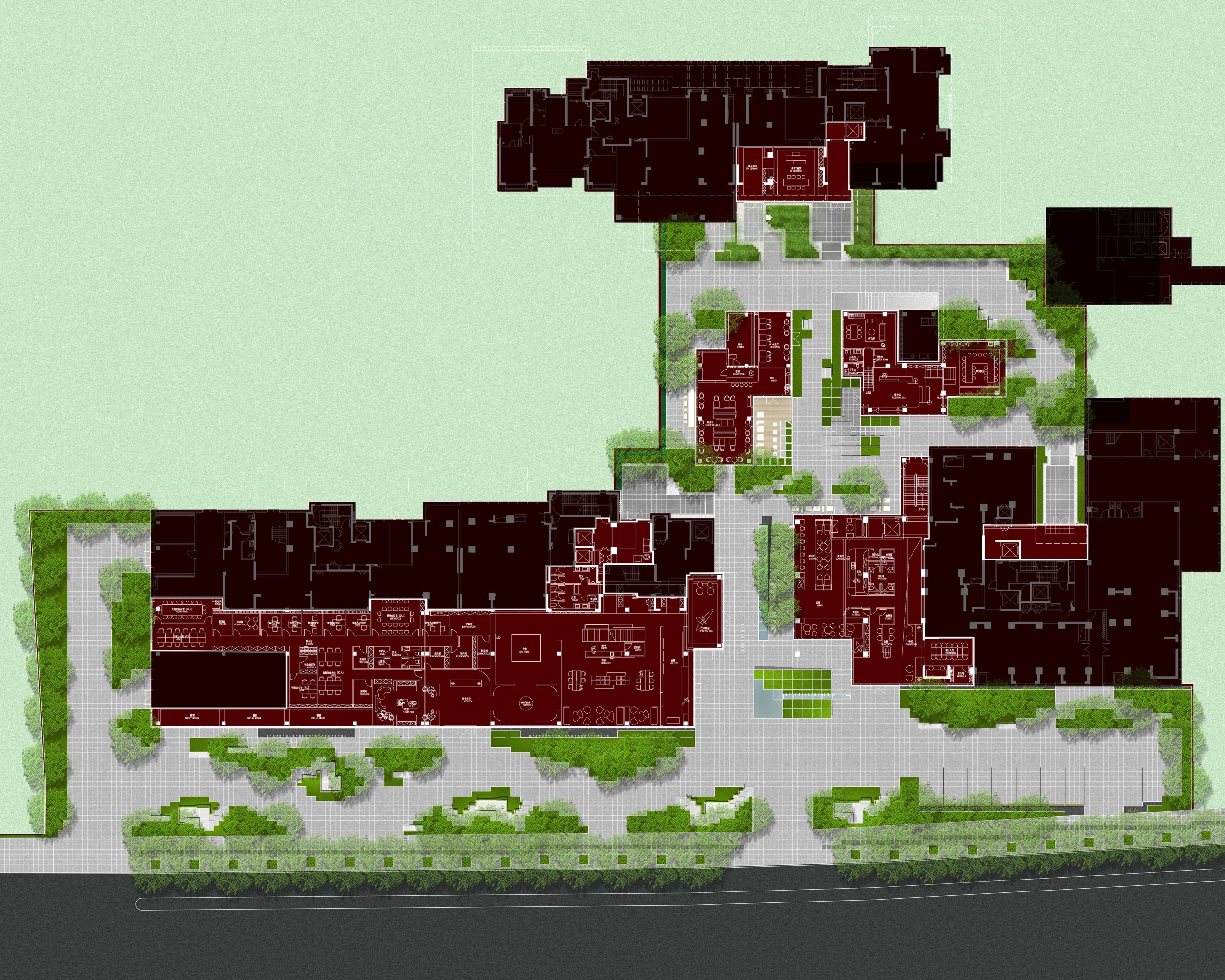
▽二层平面图 2F Plan

仁恒·海上源最新实景照片
仁恒·海上源项目在时间作用下,植物的季相变化明显,青绿和枯黄斑驳间,如画意蔓延。
The seasonal changes of the plants in Yanlord Arcadia are evident under the effect of time, spreading like a painting between green and yellow dappled.
▽海上源秋冬景致(以下图片全部来自©程刚,感谢提供)Autumn scenery
▽层叠小平台周围的植物变化 Plants around the stacked platform
▽入口层叠的艺术装置 The entrance art installation
▽里弄尺度感的生活空间 Living space with sense of scale in Lilong
▽屋顶花园,呈现一种斑驳的美感 The roof garden presents a mottled beauty
▽错落别致的游憩空间 Staggered and unique recreational space
项目名称:仁恒海上源
项目地点:中国上海
面积:7,700㎡
竣工时间:2021年9月
甲方团队:仁恒置地上海公司
景观设计:T.R.O.P: terrains +open space
设计总监:Pok Kobkongsanti
景观设计团队:任扶桑,周钶涵,银华梅,刘俏辰,陆思怡,桑鹏涛,马可
景观施工图:上海魏玛景观规划设计有限公司上海D部
软景深化及现场:魏玛景观现场技术部
建筑设计:大象建筑+上海天华建筑设计有限公司
景观施工承包商:大景
商包设计:墨刻景观
室内设计:维几
摄影:河狸景观,程刚
文案策划:mooool
Project Name: Yanlord Arcadia
Location: Shanghai, China
Area: 7,700㎡
CompletedTime: September,2021
PARTY A Team: Shanghai Yanlord Land
Landscape Architect: T.R.O.P : terrains + open space
Design Director: Pok Kobkongsanti
Team: Fusang Ren, Huamei Yin, Kehan Zhou, Heidi Liu, Siyi Lu, Pengtao Sang, Ke Ma
Construction Drawings: Weimar Group
Softscape Development & Mixed Planting: Weimar Group
Architect: GOA + Tianhua Group
Construction Contractor: Dajing Landscape
Furniture& Storefront: MEKE Group
Interior: WJID
Photographer: Holi Landscape, Cheng Gang
Copywriting: mooool
“好的景观本身就是项目的最强IP。”
审稿编辑:Simin
更多 Read more about:T.R.O.P: terrains+open space & 魏玛景观


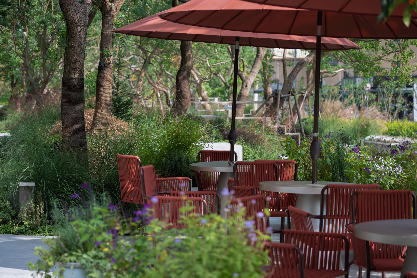
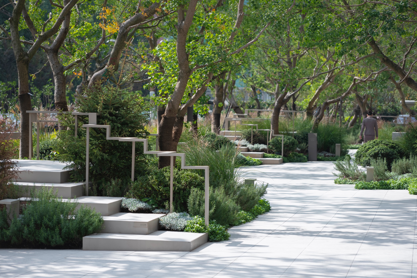







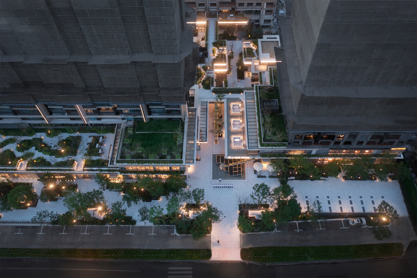
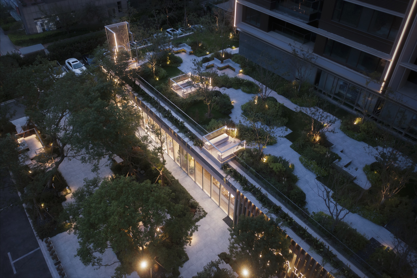

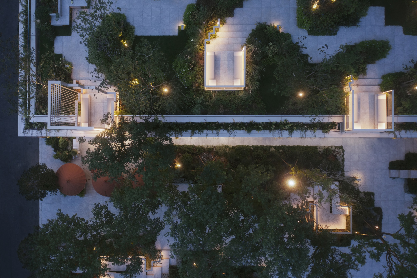


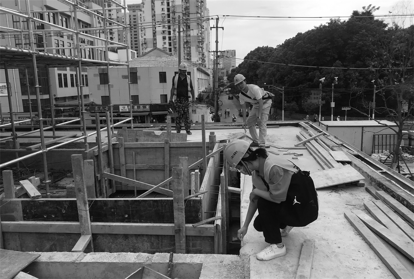
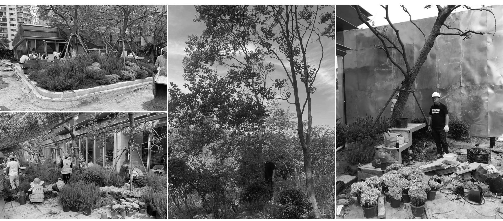
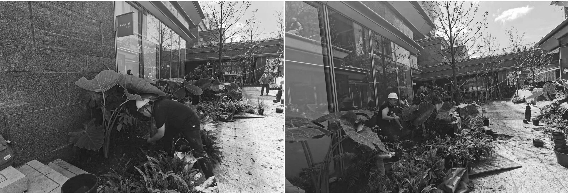
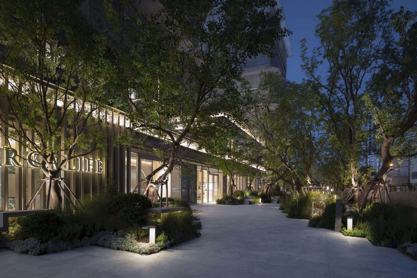
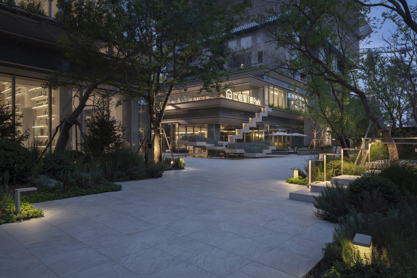
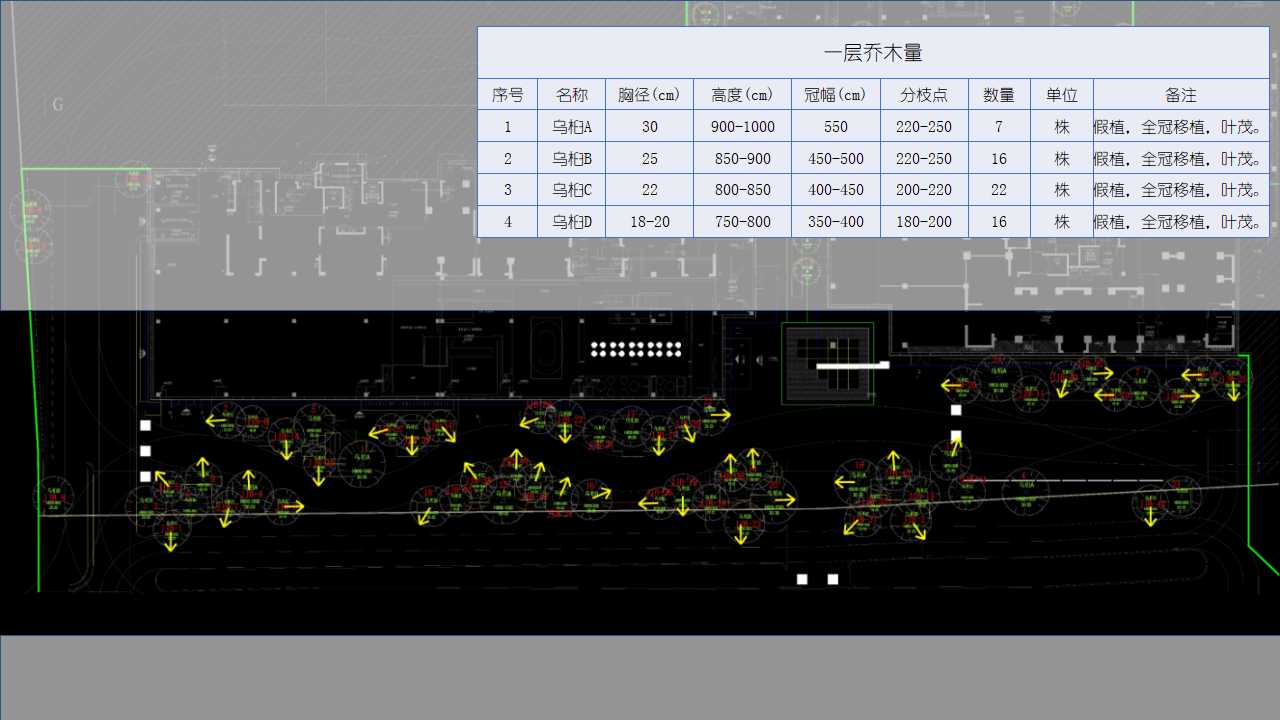

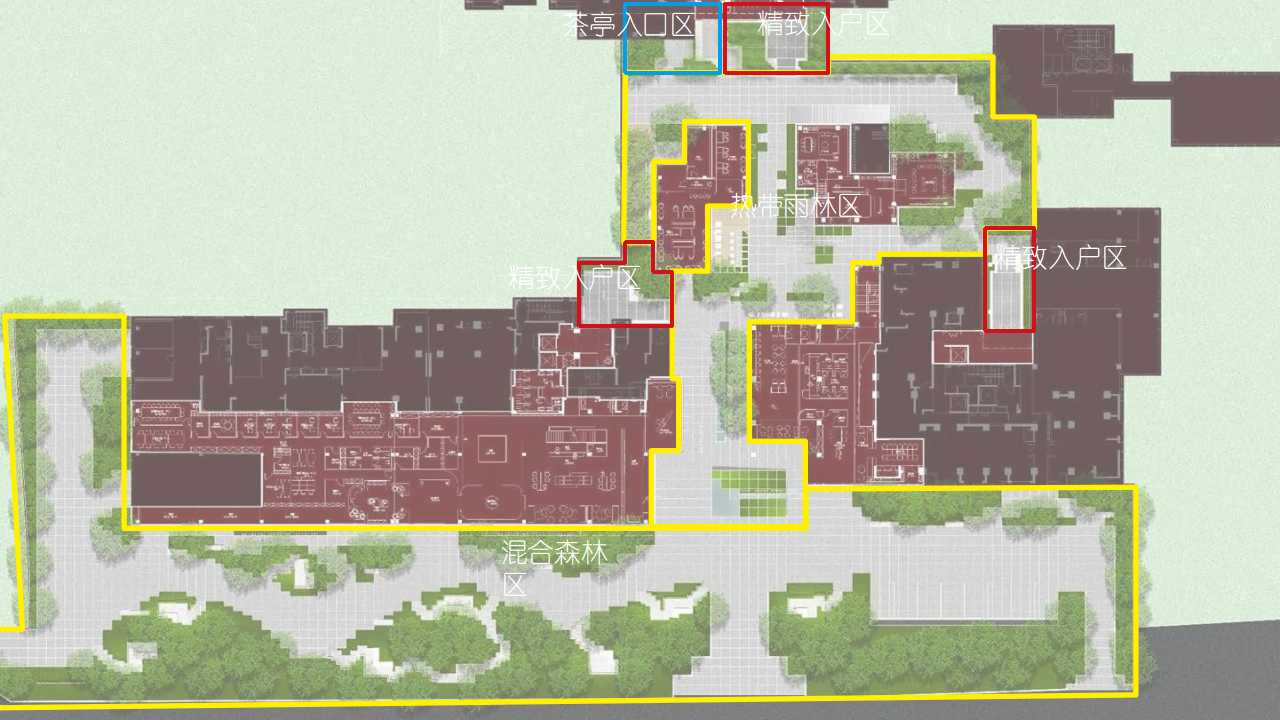


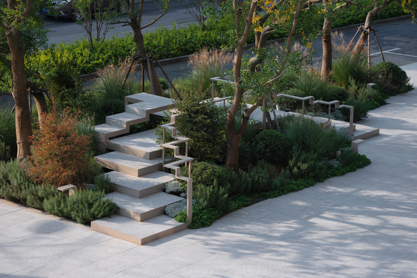


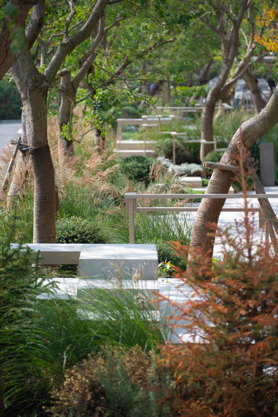
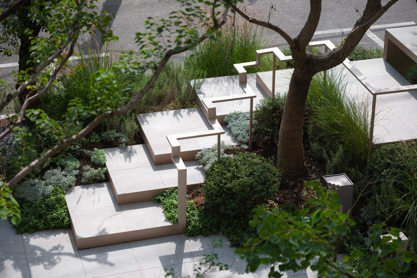
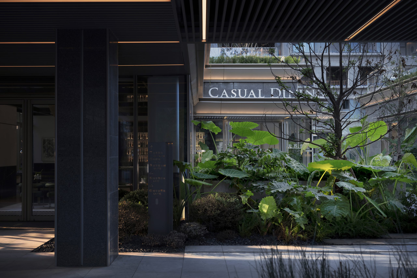

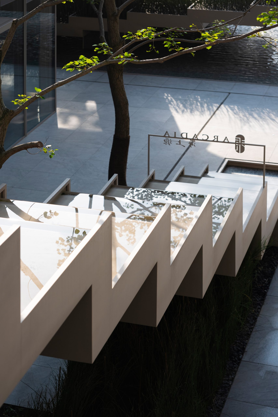
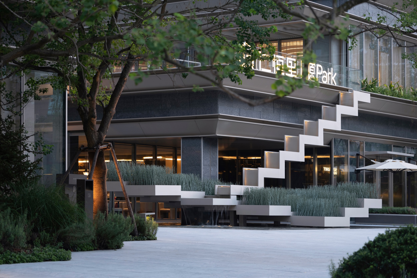
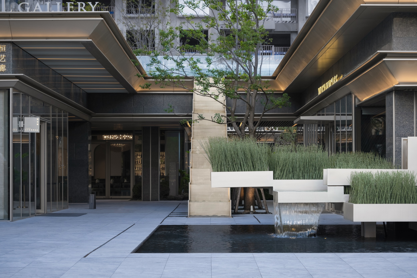
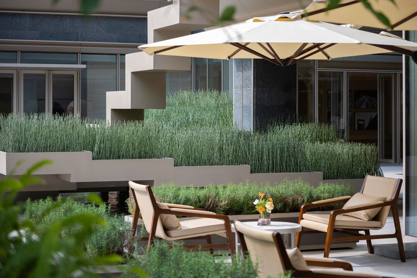
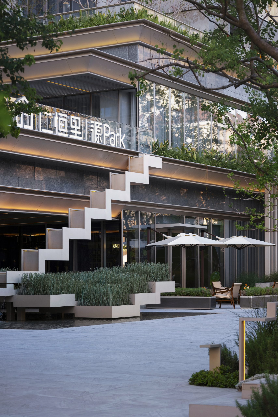
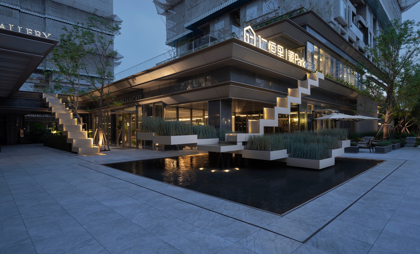
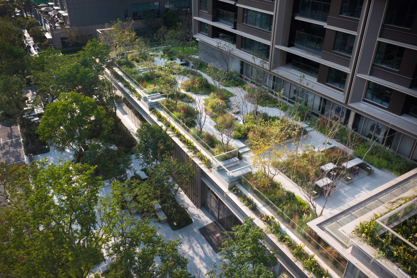
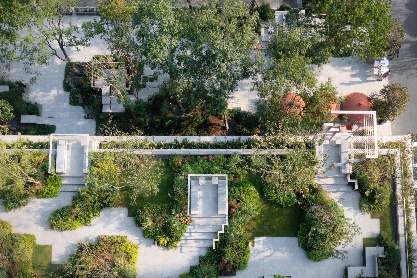
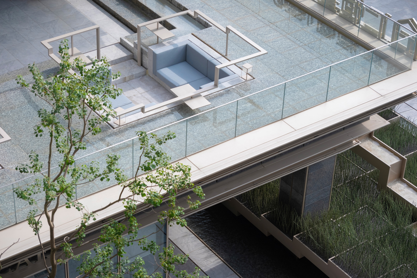


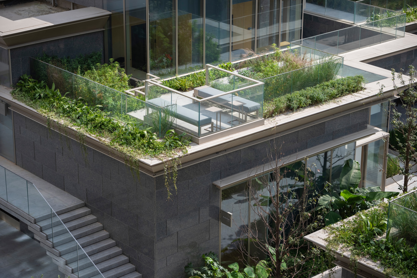

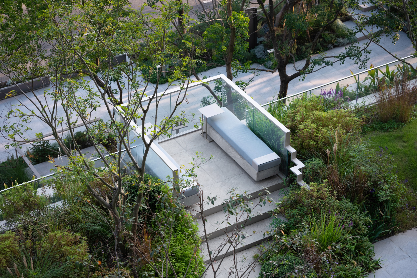
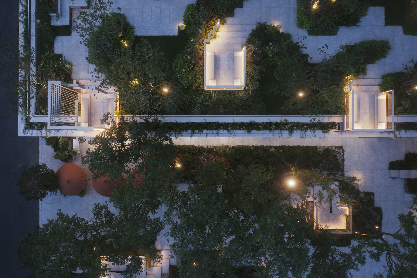

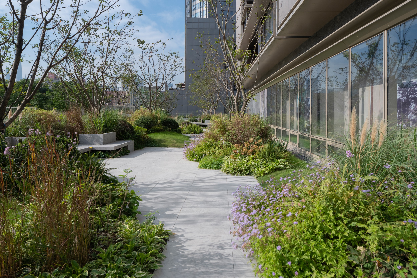
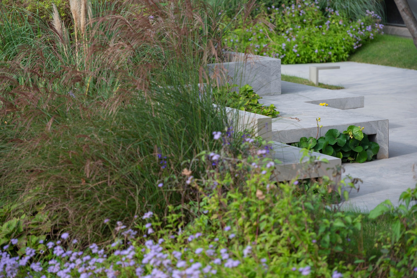
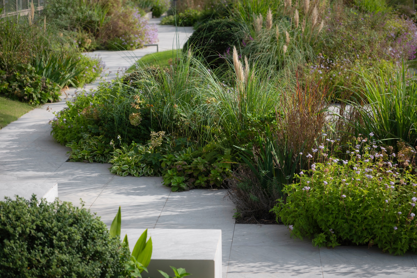
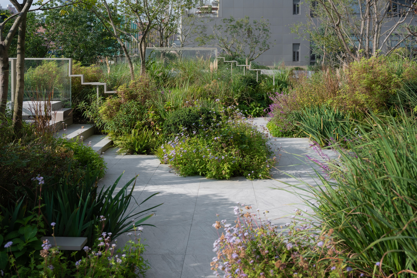
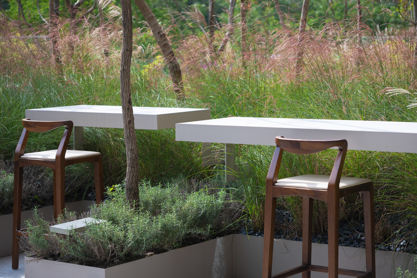



































工业审美下的过度设计到崇尚自然的回归,尽可能的“仿生”,与人工的痕迹共生,细腻且有温度