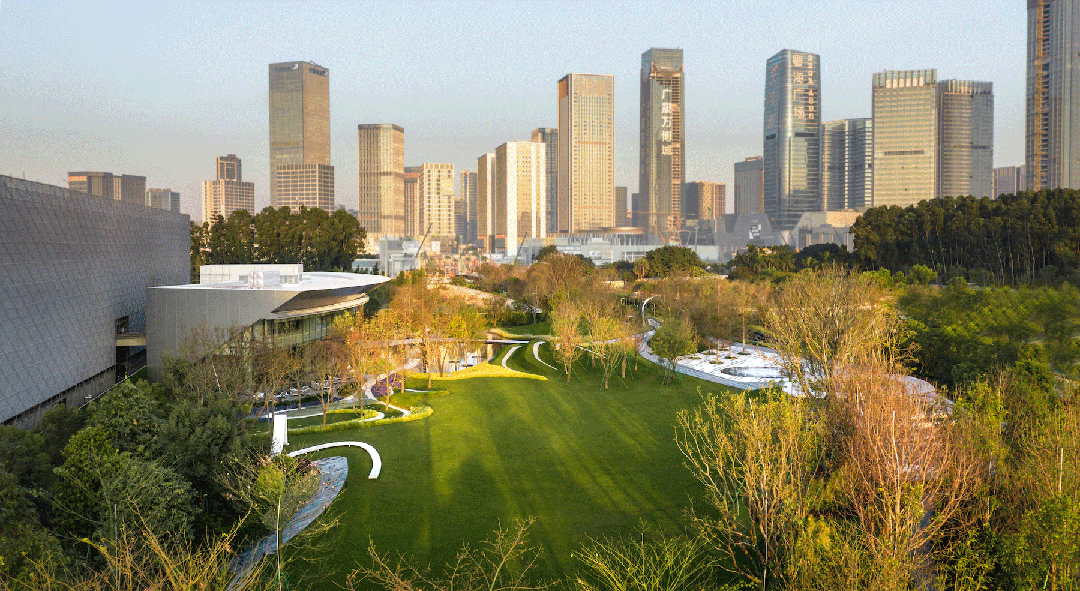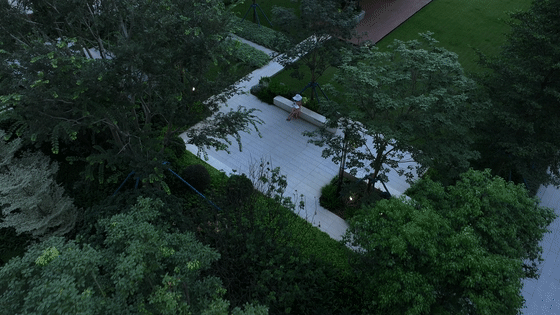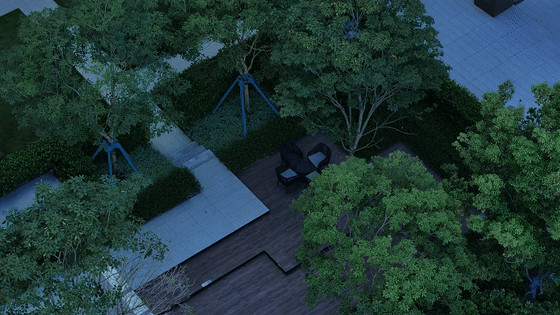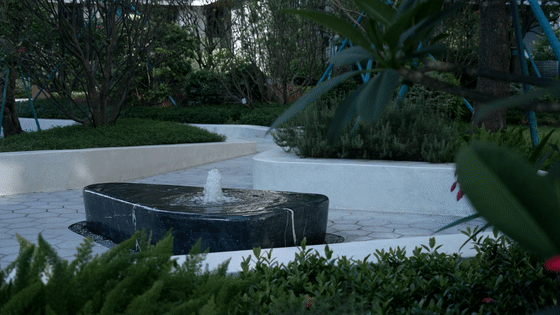本文由广州城建设计授权mooool发表,欢迎转发,禁止以mooool编辑版本转载。
Thanks City Construction Design for authorizing the publication of the project on mooool, Text description provided by City Construction Design .
广州城建设计:于繁华城央萌发绿意,CBD诗意栖居之所。
City Construction Design:Green and poetic mansion in the CBD.
▽项目视频 Video
从CBD到公园社区:探寻谧意人居的可能性 Explore the possibility of peacefulliving
延续龙启山公园之脉,引入长隆度假区森境,交汇开放社区中央公园。可远眺CBD天际线漫步归家,日常邂逅咫尺森林,以“林-山-宅-园-城”的诗意规划营建“一半公园一半城”,层层渗透公园式森居场景,诠释多维、复合的公园社区。
Nestled against Longqishan Park and the Chimelong Resort forest, Yuexiu ·Grand Mansion boasts an open and poetic central park. Planned as “half park and half city”, the elements of “forest, mountain, residence, garden and city” all contribute to a complex park community.
▽项目规划总平面图“一半公园一座城” Project planning General plan “Half park, One City”
▽穿梭约4万方CBD中央公园静谧归家 Shuttle about 40,000 square CBD Central Park quiet home
基于POD(Park Oriented Development)即以公园城市为导向的模式开发都会中央公园里的森系人居——广州越秀TOP “和樾系”,“樾”公园自然归家,庇浓荫惬意度假。
Yuexiu Property’s TOP “Grand Series”, whose green environment makes it ideal for both living and vacation.
▽中庭核心景观鸟瞰 Aerial view
▽被自然绿意包裹的森系人居环境 Forest living environment surrounded by natural green
公园里的健康宅:四季森居的微气候 A healthy house in the park
绿意盎然的公园社区或许不需要太多花哨的设计语言与装饰形式,环伺的静谧、斑驳的光影、恬静的森境,营造健康松弛的生活场景,回归居住的本真。
There is no need for fancy design or decoration. With unparalleled tranquility, natural light and shadow, as well as the unique forest background, it creates a healthy and relaxed atmosphere that allows people to enjoy the true life.
▽舒适的生活场景营造 Comfortable life scene creation
简雅会客厅覆着深浅林荫,渗透自然的生命力,贯穿越秀健康宅的生活内核,随时置换自然的疗愈力量。
Following the healthy life principle of Yuexiu Properties, the simple and elegant “meeting room” is overshadowed by trees, showing the vitality and healing power of nature.
▽景观会客厅 Landscape living room
社区依据形、色、味等种植了近500棵大小乔木,包含17种开花植物与20种观叶植物,精心营造蓝花楹、乌桕、香樟、风铃木等主题林。
There are nearly 500 trees and bushes of different sizes, shapes, colors and fragrances, including 17 flowering plants and 20 foliage plants, creating woods of different themes.
▽丰富的植物组团,营造不同的主题场景 Rich plant groups create different theme scenes
高绿化覆盖率的繁茂植物提升了空气里的负离子浓度,森居的微妙气息令人可随意栖息于一隅舒适圈中,静下心来聆听大自然,发现生活的美好瞬间。
Dense lush plants not only increase the concentration of anions in the air but also create a comfortable forest atmosphere, where people will easily calm down, listening to nature and exploring the beautiful moments of life.
▽感受从外到内的平静生活 Feel the peace of life from the outside in
营造归家仪式感:由繁华入静谧的韵律 A sense of home coming ritual
开启从繁华CBD穿梭重重公园归家的美妙旅程,接踵而至的和樾府中央公园、社区森意公园与后山山麓公园,由外部至内心,浇渥一片绿意,抒写归家的仪式感。
It begins a wonderful journey from the bustling CBD to the central park, the community forest park and the mountain park. From the outside world to the heart, the trees and greenery make the way back home warm and ritual.
▽微社交的会客空间 The guest space of micro social
迎面水景濯洗归来的繁杂心灵,古铜色光影配合秩序而韵律的线条,将会客空间隐于其后,随即转换微社交的场景与心绪。
The welcoming waterscape will refresh people’s body and mind. The bronzed light and shadow as well as the rhythmic lines hides the “sitting room” behind it, which leads people into a micro-social environment.
▽景观会客廊架 View gallery frame
简约线条装载起自然,漫眼绿意营造舒适放松的情调。风轻扬起满地绿荫,水沁入指尖,恣意感受宁和森意的居住品质。
The simple lines outline the beauty of nature, creating a comfortable and relaxed atmosphere with green everywhere. When the gentle breeze ruffles the leaves, you can feel the coolness of water and find your peace of mind in the quality living environment.
▽现代简约的水景雕塑 Modern simple water sculpture
森林里的归家动线:与自然同频呼吸 The homecoming line in the forest
在错落生长的林间与纵横交织的园路里,依约85m香樟路便捷归家,于宅旁绿林低调归家,从趣味探索的宅间小径放松归家。
Among the interlaced garden paths and the dense forest, an 85 meters long camphor tree-lined road leads people directly to their houses, making the way back home full of fun.
▽林下归家园路 Under the forest home road
栖息静坐,徜徉林下,感受肆意涌来的新鲜负离子,私享这一片森中的婆娑绿意与清洌水意。
Sitting or wandering in the forest, with the anions flooding over, you can enjoy trees dancing and water refreshing.
▽节点艺术水景 Node art water feature
灵活转化消防登高面,辅以特色线性铺装、户外桌椅与可移动树箱,化身邻里微社交空间。
The firefighting climbing surface is flexibly transformed into a micro neighborhood social space together with the linear pavement, outdoor tables and chairs, and portable tree boxes.
▽随场景变化的消防登高面设计 Fire climbing surface design varies with the scene
疏朗的宅前空间以院落形式成为一方归家前的情绪转换场,尺度宜人的隔断景墙与绿化层次,贯穿至建筑的简约线条。
The space in front of the house is designed in courtyard style, where well-proportioned landscape walls and green plants match perfectly with the elegant lines of the buildings.
治愈系的森林乐园:自然与童趣交融 A healing forest fairytale
大自然能教育,也能治愈。越秀地产景观标准化儿童分龄模块主题的森林奇遇记,把握0-11岁的多元运动发展,以趣味游乐设施,结合丰富品种植物配置,并增强可达性与互动性,让社区全龄人群感知森林运动的快乐。
Nature is both educational and healing. With various amusement facilities and colorful plants, the standardized forest-themed adventure by Yuexiu Property features great accessibility and interactivity, allowing children of all ages to enjoy the forest sports.
▽儿童活动场 Children’s playground
社区首层架空层联通户外景观,塑造开放式社交活动场景。室内探寻不同儿童年龄特色设置了趣味互动、科普认知空间。场景营造与色彩软装贴近童心,熏陶自然美学。
The first elevated floor connects with the outdoor landscape, providing an open space for social activities. The indoor space is well designed for fun interactions and science education. Colorful decoration allows children to learn happily in a natural context.
▽架空层设计 Overhead design
架空层与眺望森海的约60m长阳光甲板相连,自然之境从山麓公园绵延至社区后花园绿地,再渗透入住宅之间,诠释多维的森居生活方式。
The elevated floor is connected to the approximately 60 meters long sunny deck that overlooks the Forest Sea. The natural views extend from the mountain park to the backyard of the community, and then permeate into the spaces between houses, which interpret the forest lifestyle from multi dimensions.
▽观景台 Viewing deck
身处繁华,心入一片森林。这座社区生长于此,缓缓渗入自然的基调与隐入森林的幽深意境,以纯粹绿意与静谧场域,牵动人对生命与自然的感性认知,践行对健康的追求与自然的向往,随时光的积攒将愈发繁盛。
In the forest hidden behind the bustling city, a community grows naturally, where the lush green as well as the peace and tranquility allow people to rediscover the meaning of life, health and nature.
项目名称:广州越秀和樾府·越颂华府和熙
项目地址:广东省广州市番禺区大石街梓桐路33号
甲方单位:越秀地产广州区域
景观设计:广州城建设计院环境艺术事业部
架空层设计:广州城建设计院装饰艺术事业部
施工单位:广州美伦环境艺术有限公司
建成时间:2022年12月
景观面积:30291.73㎡
项目摄影:三棱镜景观摄影
文案撰写:景观周
Project: Yuexiu Property · Grand Mansion
Address: No.33 Zitong Road, Dashi Street, Panyu District, Guangzhou, Guangdong
Landscape Design: Guangzhou City Construction Design Institute Co.,Ltd. (environmental art department)
Open Floor Design: Guangzhou City Construction Design Institute Co.,Ltd. (decorative art department)
Construction: Guangzhou Meilun Environmental Art Co.,Ltd.
Time of Completion: Dec. 2022
Landscape Area: 30291.73㎡
Photo by: Prism Image
Text by: Landscape Week
“ 感受自然的包裹,营造健康松弛的生活场景,回归居住的本真。”
审稿编辑:Maggie
更多 Read more about: 广州城建设计



























00-00-00-00-00-05.gif)




















0 Comments