本文由 魏玛景观 授权mooool发表,欢迎转发,禁止以mooool编辑版本转载。
Thanks Weimar Group for authorizing the publication of the project on mooool, Text description provided by Weimar Group.
魏玛景观: 随着全球经济一体化的发展,景观设计概念“沙漠化”、风格“趋同化”的态势愈加明显,大众设计愈加追崇矫揉造作的美感、精致文艺的皮囊,千篇一律的设计风格使得观者被动接受感官的麻痹。在常规的建筑体前,我们应如何重塑新时代的景观可能性?如何挖掘创造具有场地精神的景观语系?
Weimar Group: With the development of global economic integration, the trend of “desertification” in landscape design concept and “assimilation” in style is becoming more and more obvious. Popular design is more and more obsessed with artificial beauty and delicate literary and artistic skin, and stereotypical design style makes viewers passively accept sensory paralysis. Before conventional architecture, how should we reshape the landscape possibilities of the new era? How to excavate and create a landscape language family with site spirit?
▼项目视频 Video
▼空间演变 – 模块组合 Spatial evolution – Modular composition
 ▼空间演变 – 设计语言 Spatial evolution – Design language
▼空间演变 – 设计语言 Spatial evolution – Design language
统一 Unity
最伟大的艺术莫过于把复杂多样化的环境语言,与建筑的结构表达转化为最高的统一性。隈研吾曾表达过:“建筑原本就背负着必须从环境中凸显自己的可悲命运,可以说,这是一种被迫从环境中割裂出来的宿命。”而当前景观设计师要做的就是颠覆这种命运,构建具有独特张力的建筑与景观空间。
The greatest art is the transformation of complex and diverse environmental language and architectural structural expression into the highest unity. Kengo Kuma once expressed: “Architecture is originally burdened with the sad fate of having to highlight itself from the environment. It can be said that this is a destiny that is forced to be separated from the environment.” What the current landscape architect has to do is to subvert this kind of destiny builds architectural and landscape spaces with unique tension.
任何事物,不管是石砖还是植栽,还是空间设计,建筑形态,我们都可以看成是由互相联系着的各个部分组成的某种整体,也可以把这个整体看作是一种结构体系,在整个结构体系中有空间的独立与融合。
在和筑梅江项目中我们更关注的是包括座阶、水景、下沉空间、探索乐园及场地在内的整体空间,将人性化需求,“符号化“设计表现形式融入于空间中,创造景观设计的文化本质;通过正负空间效果,“回形针语言”运用,实现城市、建筑、景观,“三位一体的设计观“,平衡中统一,独立中融合。
Anything, whether it is stone bricks or plantings, or space design, architectural form, we can all be seen as a certain whole composed of interconnected parts, and we can also regard this whole as a structural system. There is spatial independence and integration in the entire structural system.
In the Hezhu Meijiang project, we pay more attention to the overall space including the steps, waterscape, sinking space, exploration park and site, and integrate human needs, “symbolic” design expressions into the space, and create The cultural essence of landscape design; through the use of positive and negative space effects and the use of “paperclip language”, the city, architecture, and landscape are used to realize the “three-in-one design concept”, unity in balance, and integration in independence.
变化 Change
景观空间的变化显示了景观过程及其驱动力的空间差异,它随着使用主体和时间的变化而变化,以不同时间视角朝向周围的环境,创造出一种持续变化的感知空间。
The change of the landscape space shows the spatial difference of the landscape process and its driving force. It changes with the use of the subject and time, and faces the surrounding environment from different time perspectives, creating a continuously changing perception space.
随着人类行为的参与,故事的背景,经历的过程及整个环境穿插于空间之中,构建出丰富变化着的景观叙事语言。
With the participation of human behavior, the background of the story, the process of experience and the entire environment are interspersed in the space, constructing a rich and changing landscape narrative language.
“一个优秀的景观设计师,会知道如何利用白色表面将太阳光直接转入空间内部,建立空间和光线的秩序变化”,推演出精巧对位和旋转连续的真实的空间想象。
“An excellent landscape designer will know how to use the white surface to transfer sunlight directly into the space, and establish the order change of space and light”, deducing the real spatial imagination of exquisite counterpoint and continuous rotation.
求知互动“无界·变化”中,趣味架构空间,知识构造时间,通过流线,回合转折,坡道、台阶联系高差,串联起场地中的单元模块,丰富多样性的拼接组合,打造沉浸、复合且多维的空间体验。
In the interactive “unbounded·change” of seeking knowledge, interest constructs space and knowledge constructs time. Through streamlines, turn turns, ramps, and steps connect the height difference, connect the unit modules in the site in series, and the rich and diverse splicing combination creates immersion, complex and multi-dimensional space experience.
至简 Minimalism
在空间语言的意识形态中,采以密斯“少就是多”的当代极简建筑学语言标准,无论是设计语言元素的运用还是植栽景观的“回形针式”组合,都在描述着空间的严谨与理性,设计语言依赖于建筑结构,又不受结构限制,从结构中产生,又反哺结构的凝练与统一。
In the ideology of space language, adopting Mies’ contemporary minimalist architectural language standard of “less is more”, whether it is the use of design language elements or the “paper-clip” combination of planting landscapes, it describes the rigor of space. And rationality, the design language depends on the structure of the building without being restricted by the structure. It is generated from the structure and feeds back the condensed and unification of the structure.
“建筑没有形成人类与自然的阻隔,反倒以一种微妙的隐喻使陆地上人类的城市生活向远处自然景观绵延而去,”植物与空间的一体化语言使得场地形成纯粹的美感与张力,实现小中见大的效果。
“Architecture does not form a barrier between humans and nature. Instead, it uses a subtle metaphor to extend the urban life of humans on land to the distant natural landscape.” The integrated language of plants and space creates a pure beauty and tension on the site. Achieve the effect of seeing the big in the small.
我们在景观设计中删繁就简,将场地中多余的元素剔除,形成抽象至简的感知空间和观者漫步其中的物质性礼赞,少一点杂念表达,多一些空间本质;少一点语言运用,多一些情景变化,用同一种场地逻辑定格趣味的空间轨迹。于上下、内外、远近、空间往复变化、自由游走间,体验场地叙事性的情怀。
In the landscape design, we cut the complex and simplified, and eliminated the redundant elements in the site, forming an abstract and simple perception space and the material praise of the viewer strolling through it, with less distracting expressions, more spatial essence; less language use, more scenarios Change, use the same site logic to freeze the interesting spatial trajectory. Experience the narrative feelings of the venue in the space between up and down, inside and outside, far and near, space reciprocating changes, and free roaming.
永恒 Permanent
任何景观建筑建成后,都有其隐藏在背后的诸多力量,如城市脉络,人文关系等,建筑不再是孤立的个体,而是关联到其周围乃至更大范围内的城市空间。
我们希望打造的是一个拥有“永恒风格”的社区公园式入口示范区,即使是在营销之后,它依然风格永存,潜移默化的影响着城市空间本身的思想、特征、价值体系、发展方向或是潜藏着永恒的场地精神,使城市、建筑、自然景观产生难以割裂的内在连结和统一。
After any landscape architecture is completed, there are many hidden forces behind it, such as urban context, human relations, etc. The architecture is no longer an isolated individual, but is related to the urban space around it and even a larger area.
What we hope to create is a community park-style entrance demonstration area with “eternal style”. Even after marketing, its style will remain forever, and it will subtly influence the thought, characteristics, value system, development direction or potential of the urban space itself. With the eternal spirit of the site, the city, architecture, and natural landscape have an inseparable internal connection and unity.
结语
面对低造价和标准化建筑的设计命题,如何在这类常规项目中造景,使其整体更具感染力和生命力,这可能是我们需要面对的常态化问题,让我们在寻常中求统一,统一中求变化,在变化中求简练,简练中寻长久。
Facing the design proposition of low cost and standardized building, how to create landscape in such a routine project, so that the overall appeal and vitality. This may be the norm that we need to deal with.Let’s seek unity in the common, seek change in unity, seek conciseness in change and seek long conciseness.
项目名称: 正荣·美的·和筑梅江
完成年份: 2021年
项目面积: 5000㎡
项目地点: 天津市西青区兴华九支路6号
景观设计: 上海魏玛景观规划设计有限公司
公司网址: www.weimargroup.com
联系邮箱: shannel@weimargroup.com
设计团队: 上海魏玛景观规划设计有限公司·左右空间工作室
客户/开发商:美的置业、正荣地产
施工单位:天津市浦津生态园艺有限公司
摄影师: 河狸景观摄影
Project name: Zhenrong · Midea · Hezhu Meijiang
Year completed: 2021
Project area: 5000㎡
Project Location: No.6, Xinghua Jiuzhi Road, Xiqing District, Tianjin city
Design company (Landscape/architecture) : Shanghai Weimar Group Planning & Design Co., LTD
Company website: www.weimargroup.com
Contact email: shannel@weimargroup.com
Design team: Shanghai Weimar Landscape Planning & Design Co., LTD
Clients/developers: Midea Real Estate, Zhengrong Real Estate
Construction unit: Tianjin Pujin Ecological Horticulture Co., LTD
Photographer: Holi Landscape Photography
“ 在常规建筑面前,低成本营造具有生命力和辨识度的空间。”
审稿编辑 任廷会 – Ashley Jen
更多 Read more about: 魏玛景观


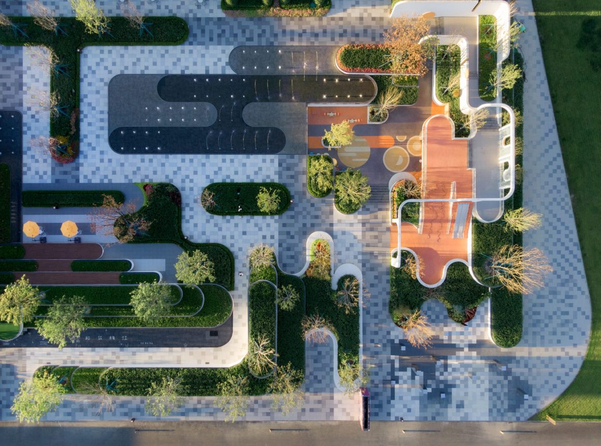
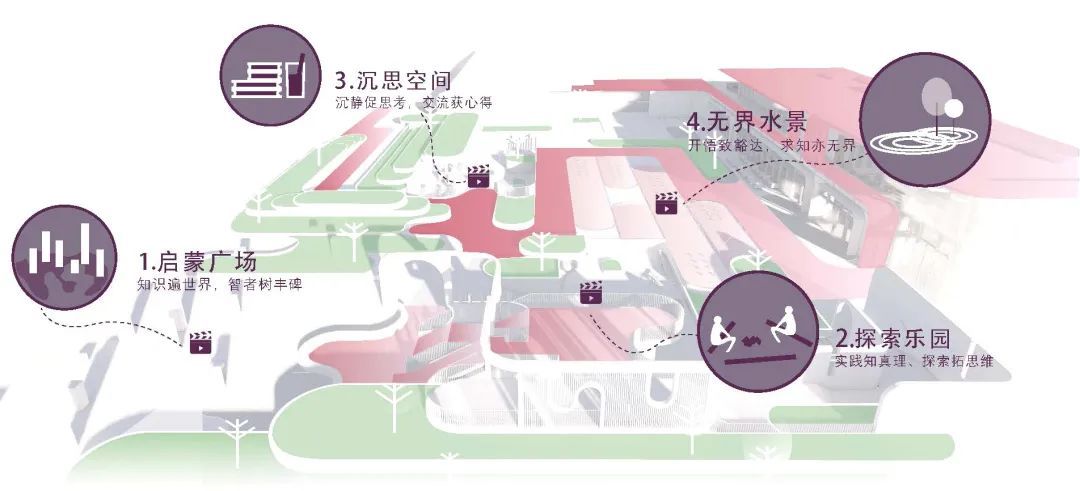
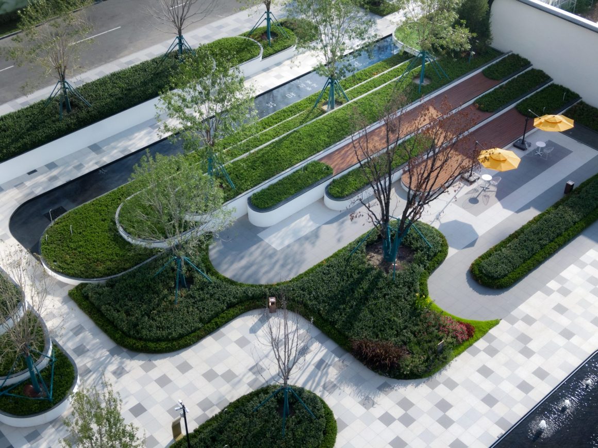
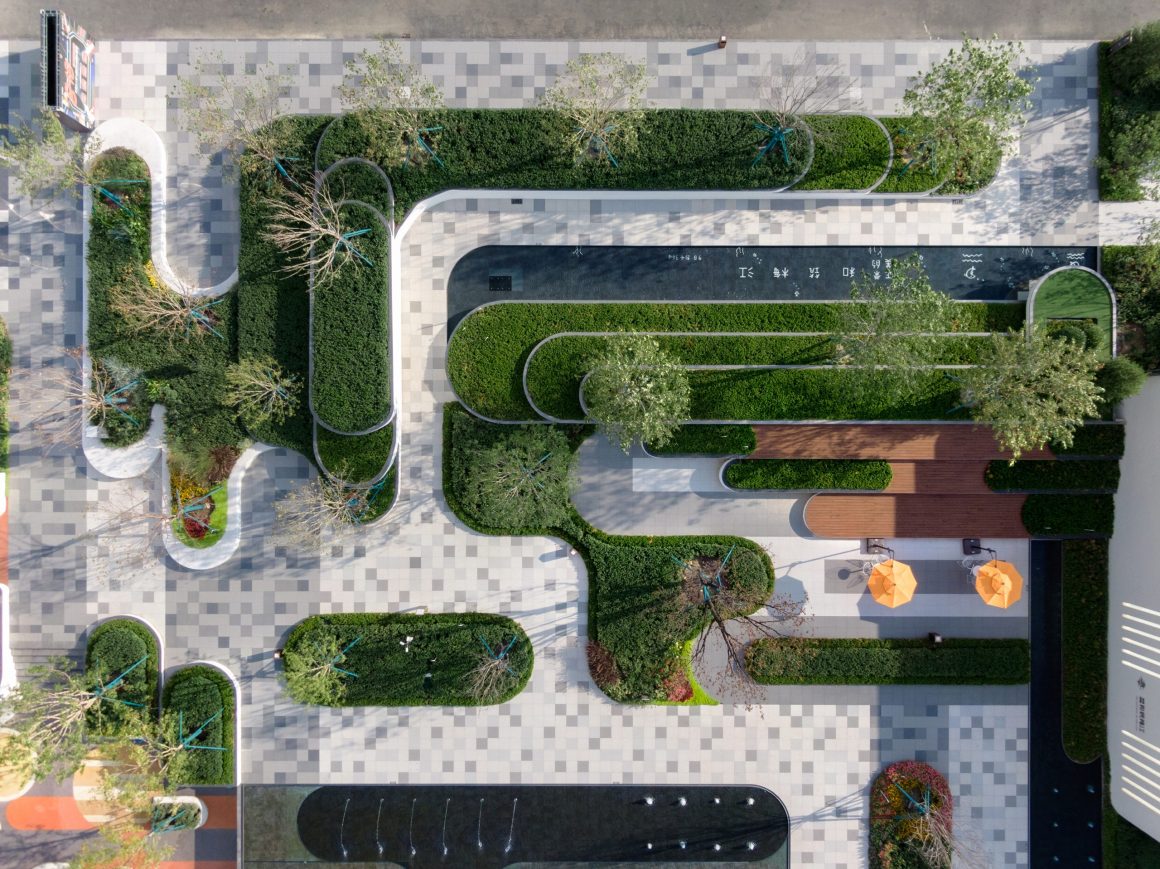

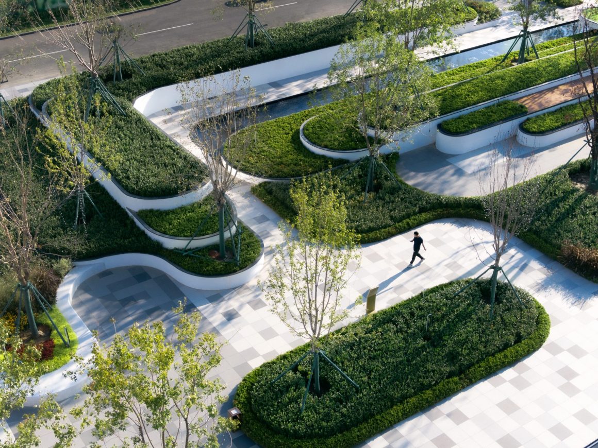
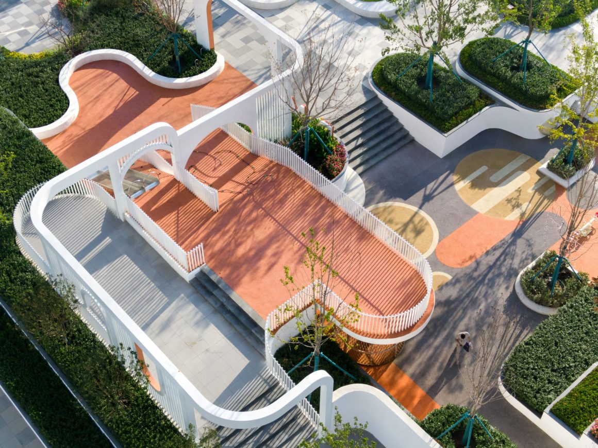

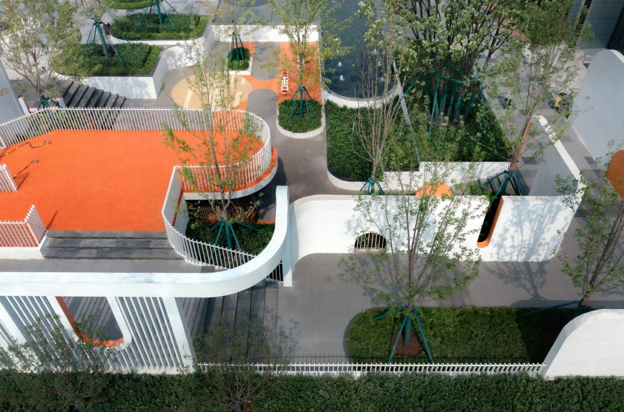

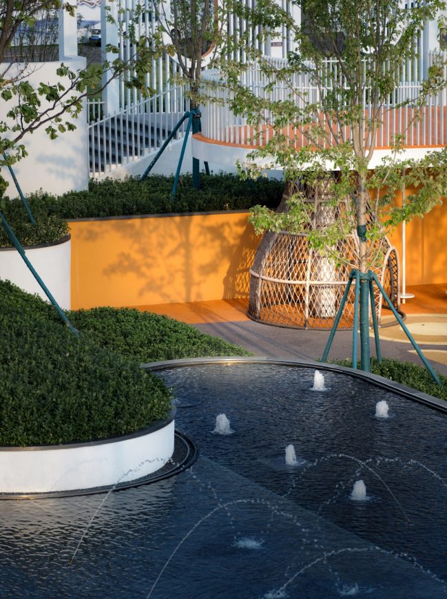
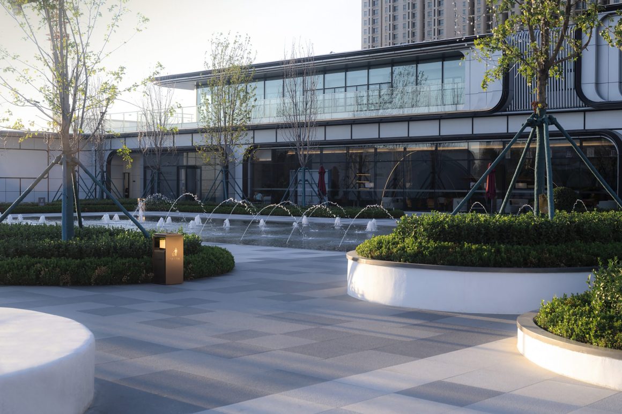
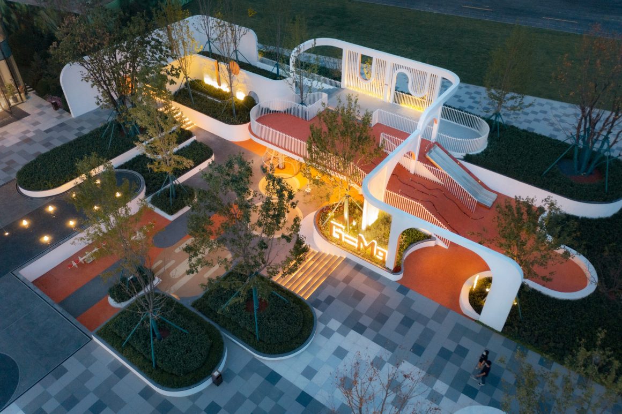
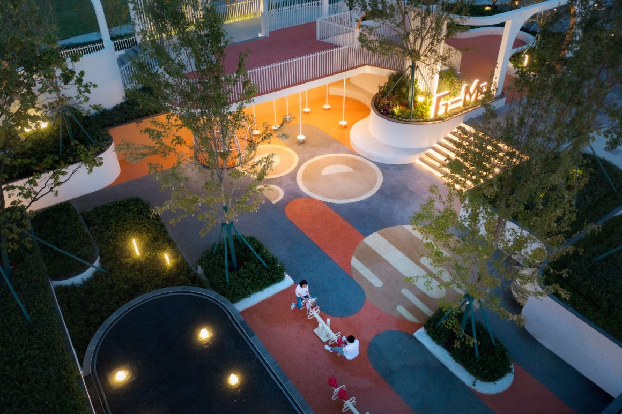
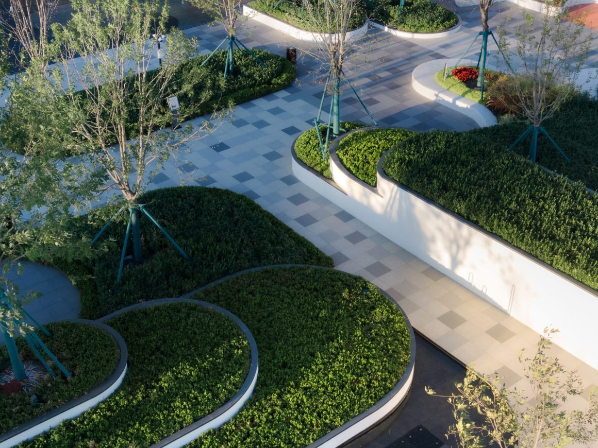
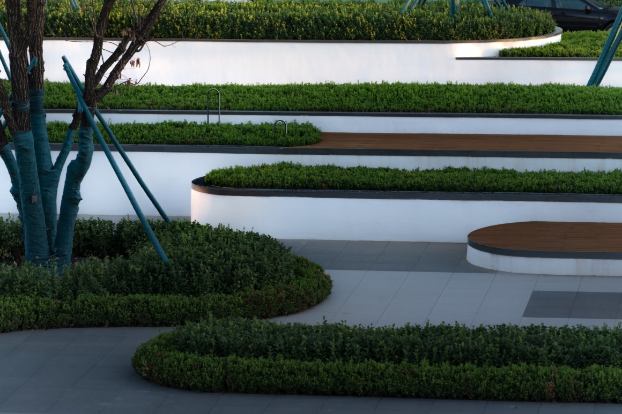
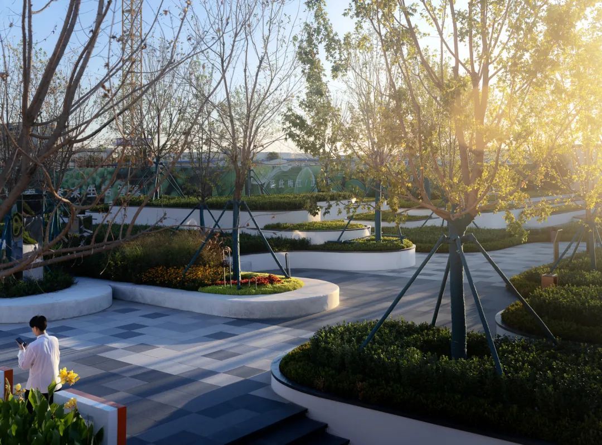
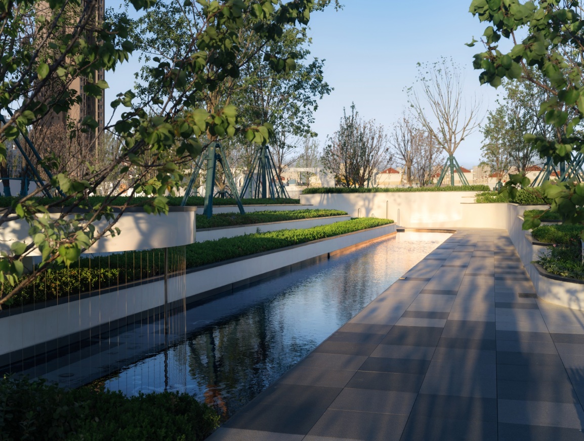
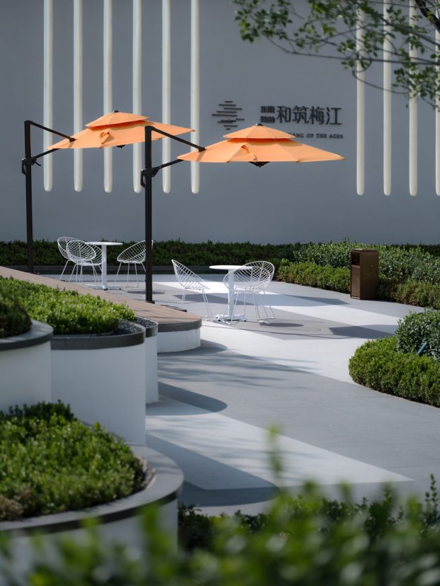


0 Comments