本文由 ARCHWERK and Formafatal 授权mooool发表,欢迎转发,禁止以mooool编辑版本转载。
Thanks ARCHWERK and Formafatal for authorizing the publication of the project on mooool, Text description provided by ARCHWERK.
Formafatal:艺术小屋度假村(Art Villas Resort)位于可以俯瞰太平洋的哥斯达黎加丛林,由三个独具特色的小屋(Art Villa, Coco Villa, Atelier Villa)和一个多功能热带亭(Wing)组成。ARCHWERK工作室承担了Coco Villa和Wing的建筑构思工作,Refuel的建筑师们负责Art Villa的建筑构思设计,以设计师Dagmar Štěpánová为首的Formafatal工作室负责Atelier Villa的设计。除了室内设计之外,每栋小屋的最终呈现都带有Formafatal工作室的设计烙印,这使整个艺术小屋度假村成为了独特而统一的综合体。
Formafatal:Art Villas Resort in Costa Rican jungle with views of the Pacific Ocean consists of three unique villas and one multifunctional tropical pavilion. The architects from the ARCHWERK studio are behind the architectural concept of Coco Villa and Wing. The architects from Refuel works designed the architectural concept of the concrete Art Villa. The author of Atelier Villa is Formafatal studio headed by Dagmar Štěpánová. In addition to interior design, Formafatal imprinted the final form of each villa and united the entire Art Villas resort into a unique, integrated complex.
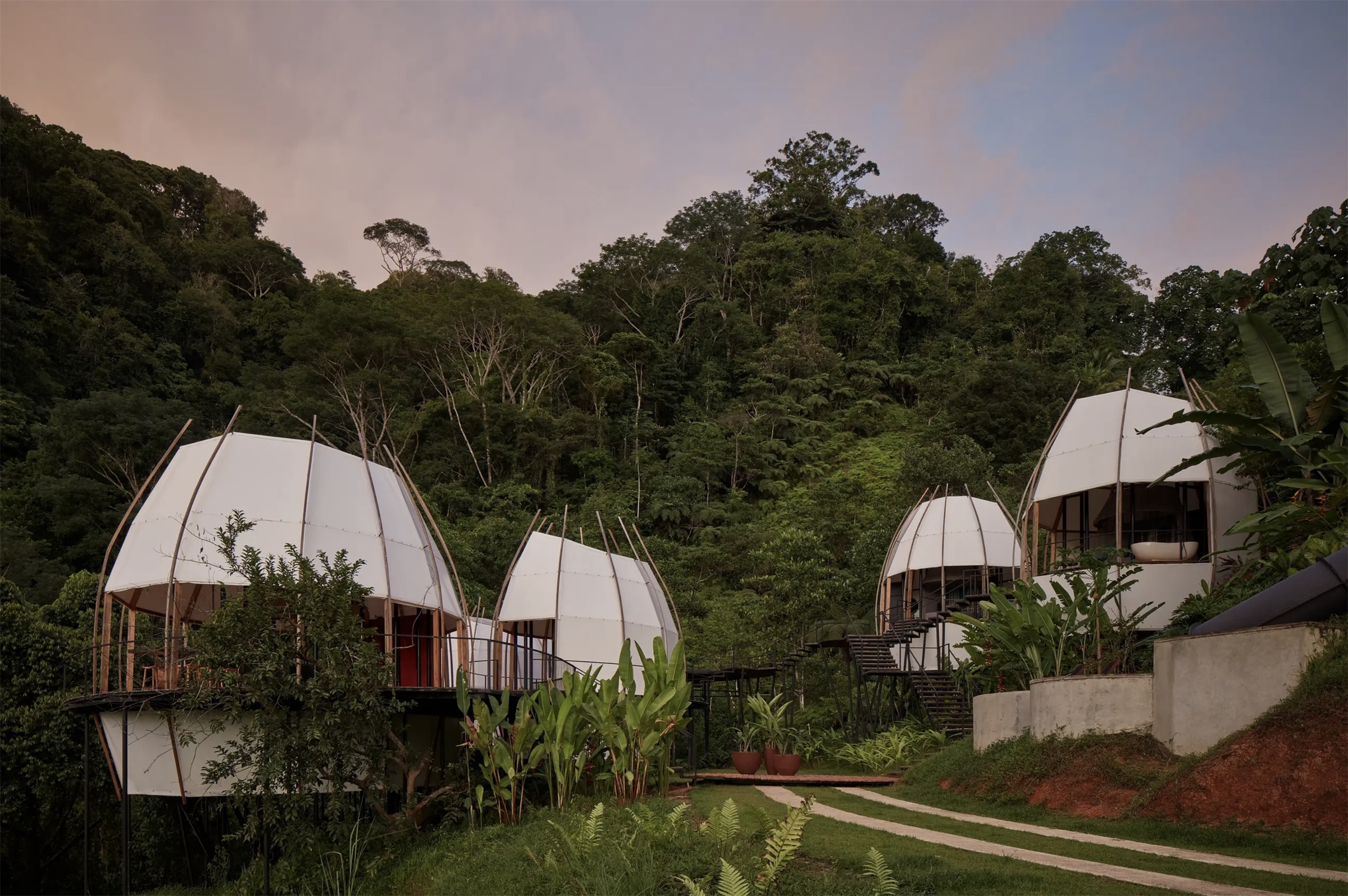
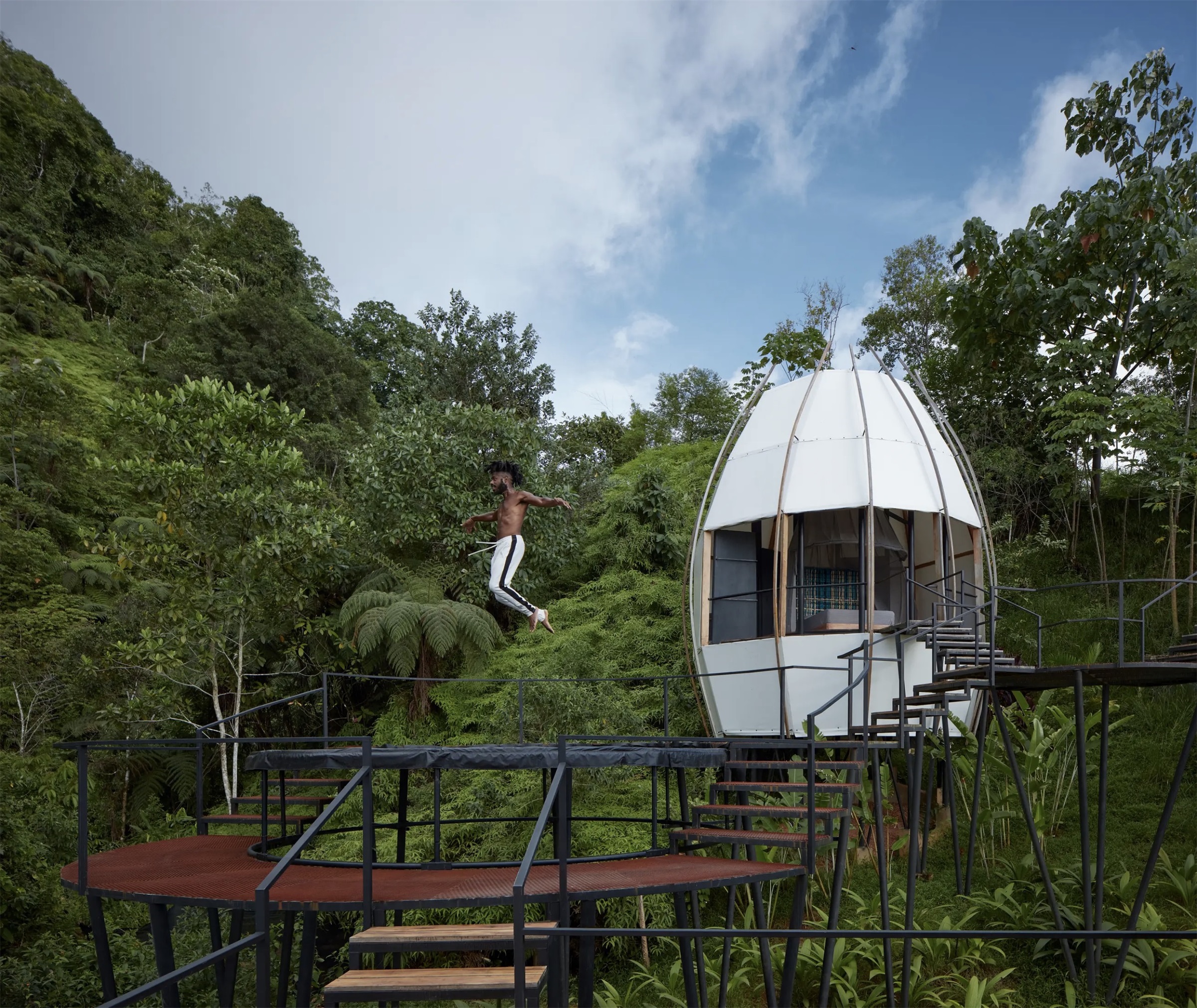
这个隐蔽的艺术小屋度假村坐落在陡峭的占地2.5公顷的热带丛林斜坡上, 在靠近哥斯达黎加乌维塔镇(Costa Rican town Uvita)的赫莫萨海滩(Hermosa Beach)的上方。Coco小屋作为度假村的一部分,是游戏玩乐、奢野露营、可持续和现代热带建筑的独特代表。在与建筑师进行接触时,客户Filip表示他想要创造一个能让游客与周围自然融为一体的地方,可以使游客忘却烦恼、神清气爽,同时能体验奢华和冒险。这就是客户所期望的,要创造一个深入人心的地方。
Above Hermosa Beach, near the Costa Rican town Uvita, on a steep 2.5-hectare tropical jungle slope – there is hidden Art Villas resort. COCO forms a part of the complex and represents a unique example of playful, glamping, sustainable and modern tropical architecture. When the investor approached the architects, he desired to create a place where the visitors merge with the surrounding nature, clear their mind and experience luxury and adventure at the same time. He wanted to create a place that digs deep into everyone´s heart.


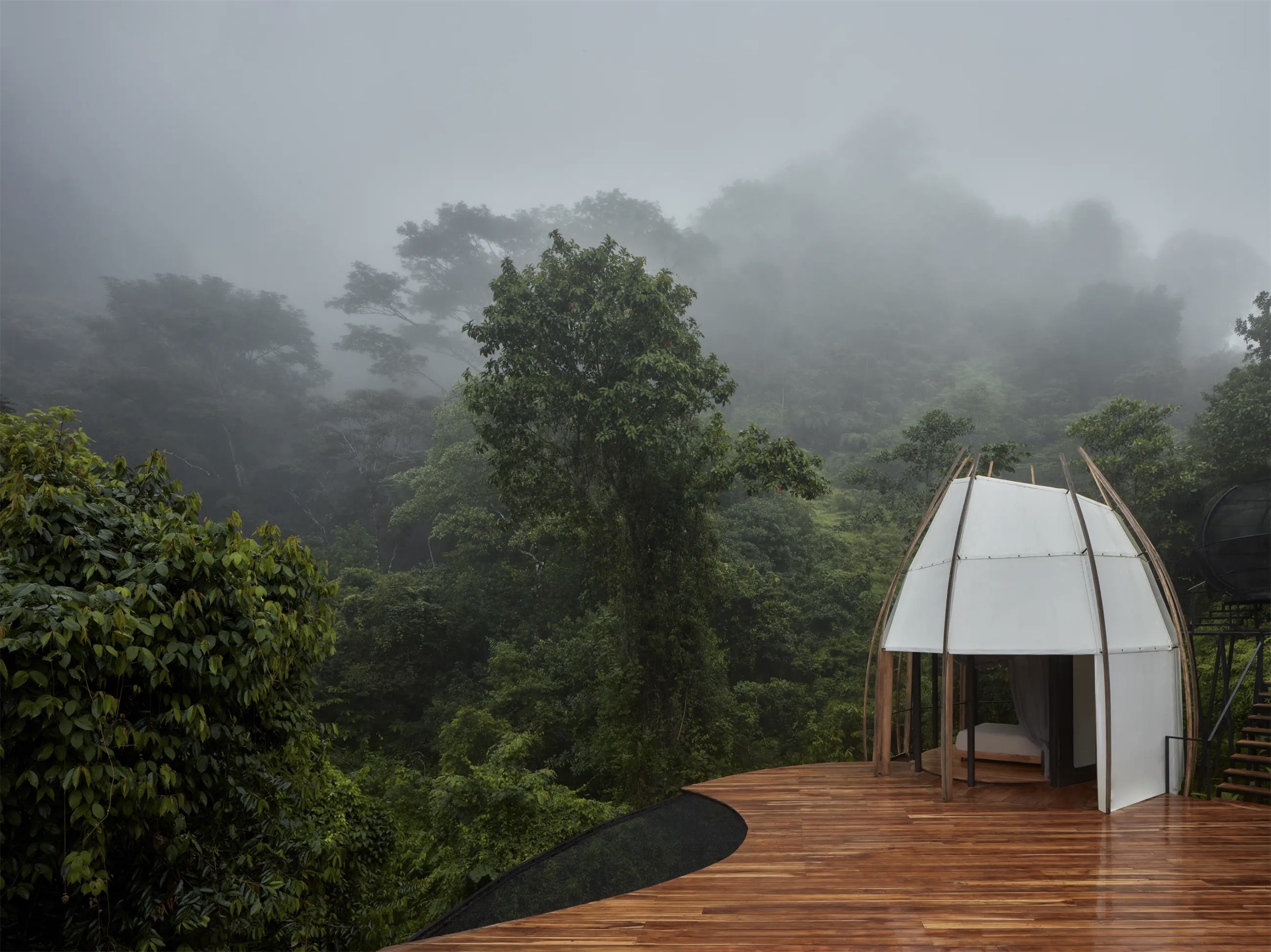

▼夜幕下的艺术小屋 Art villa at night
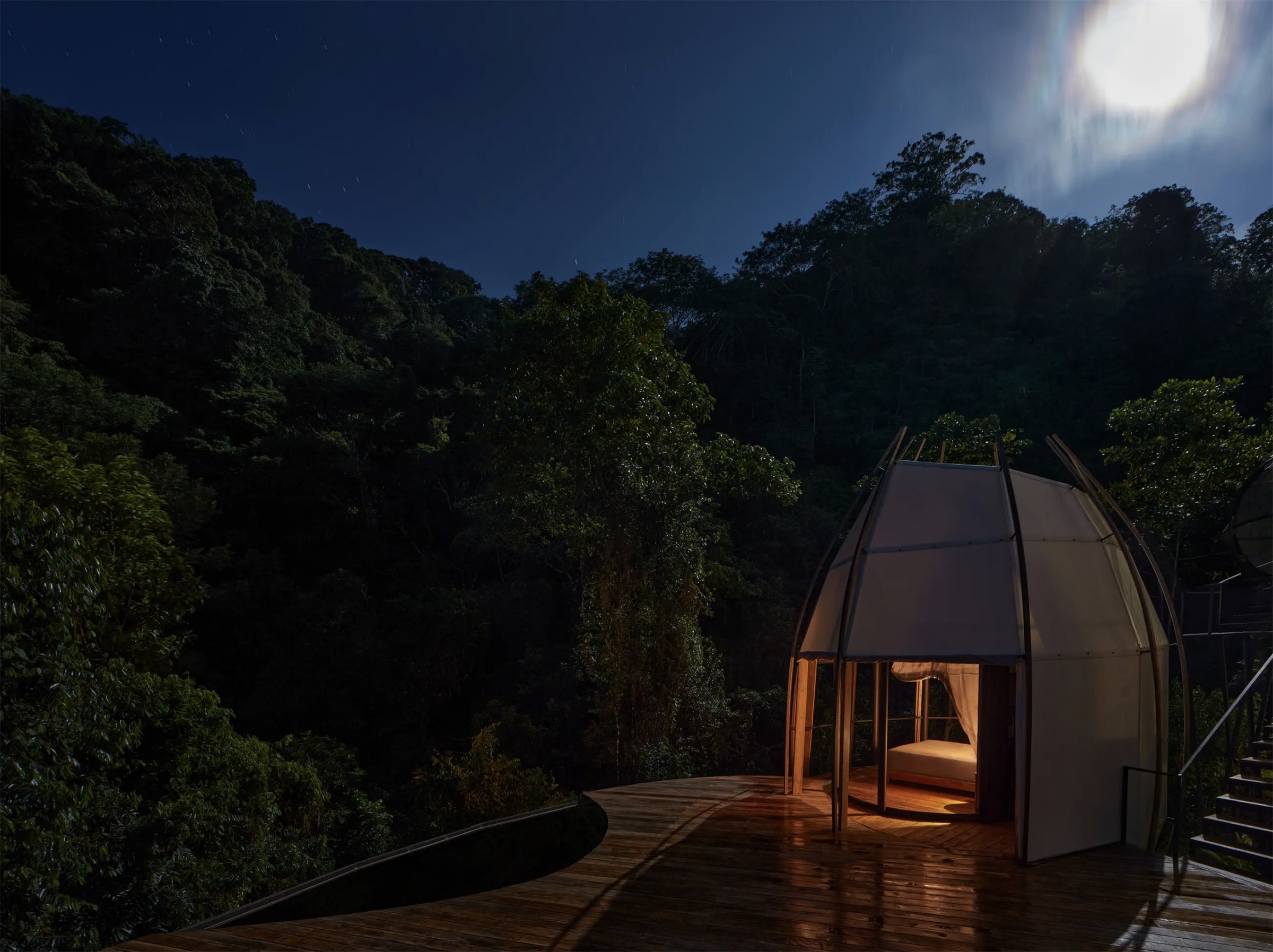
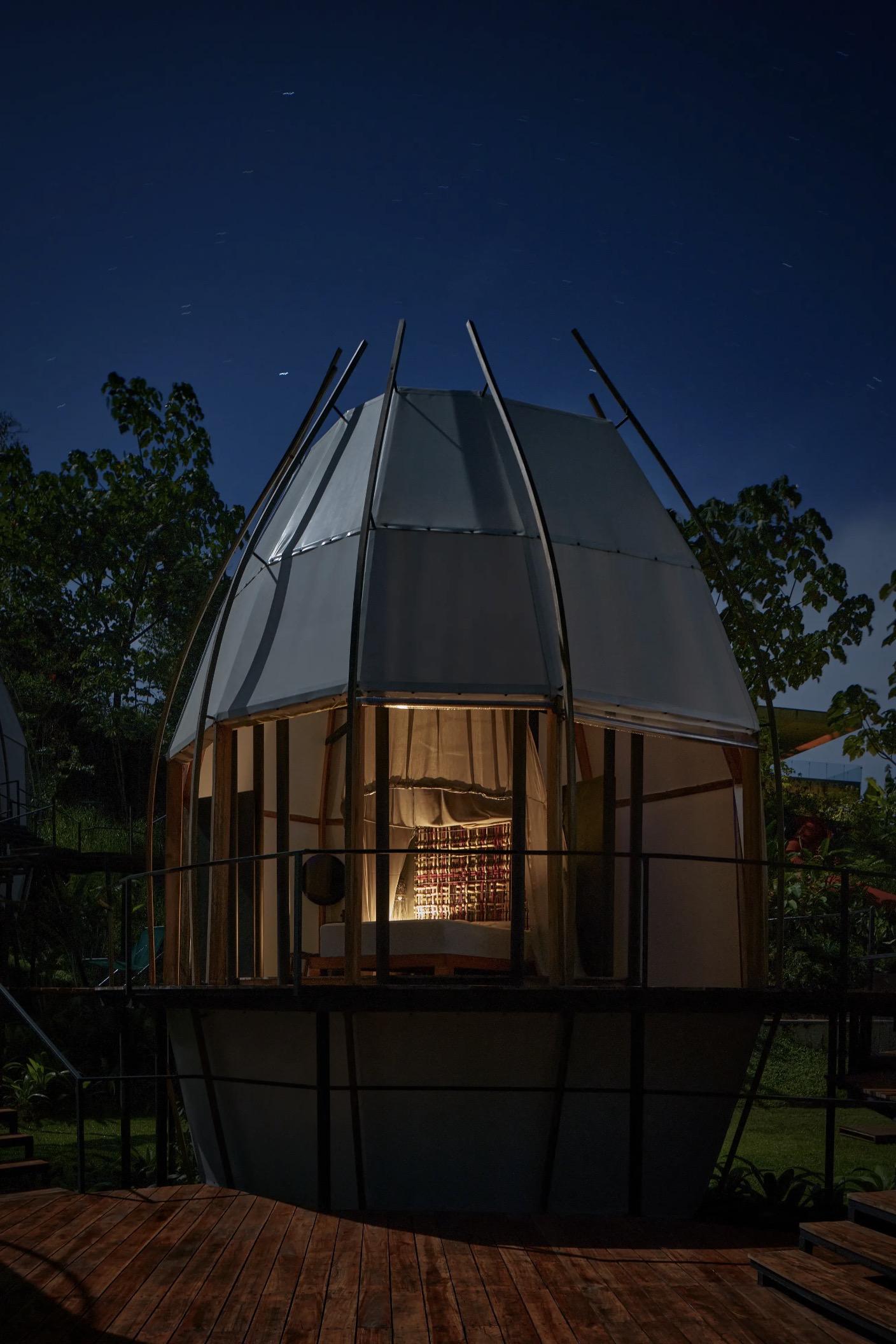
ARCHWERK的建筑笔记 Architect’s note – ARCHWERK
Filip向我们提出了一个惊人的挑战:用简单的方案和当地材料,为哥斯达黎加的丛林生活带来既奢华又充满冒险感的体验,吸引游客愿意在此停留。按照Filip的说法,应该是以“树屋”的形式出现在艺术小屋度假村的山坡上,但在刚落成不久的花园里还没有完全成年的树木,而且他想要的是独特的、前所未有的设计,所以我们在俯瞰山谷的瀑布上设计了一个由数个庇护所组成的巢穴,并将其命名为Coco。
Filip turned to us with an amazing challenge: to build with simple solutions and local materials a luxurious, but at the same time adventurous living, bringing the experience of an immediate stay in the Costa Rican jungle. According to his words, they should be “tree houses” placed on the hillside of the Art Villas resort, but in the freshly established garden without fully grown trees. And he asked for a design that no one had seen before. We designed a nest of several shelters located on a fall overlooking the valley and named them Coco.

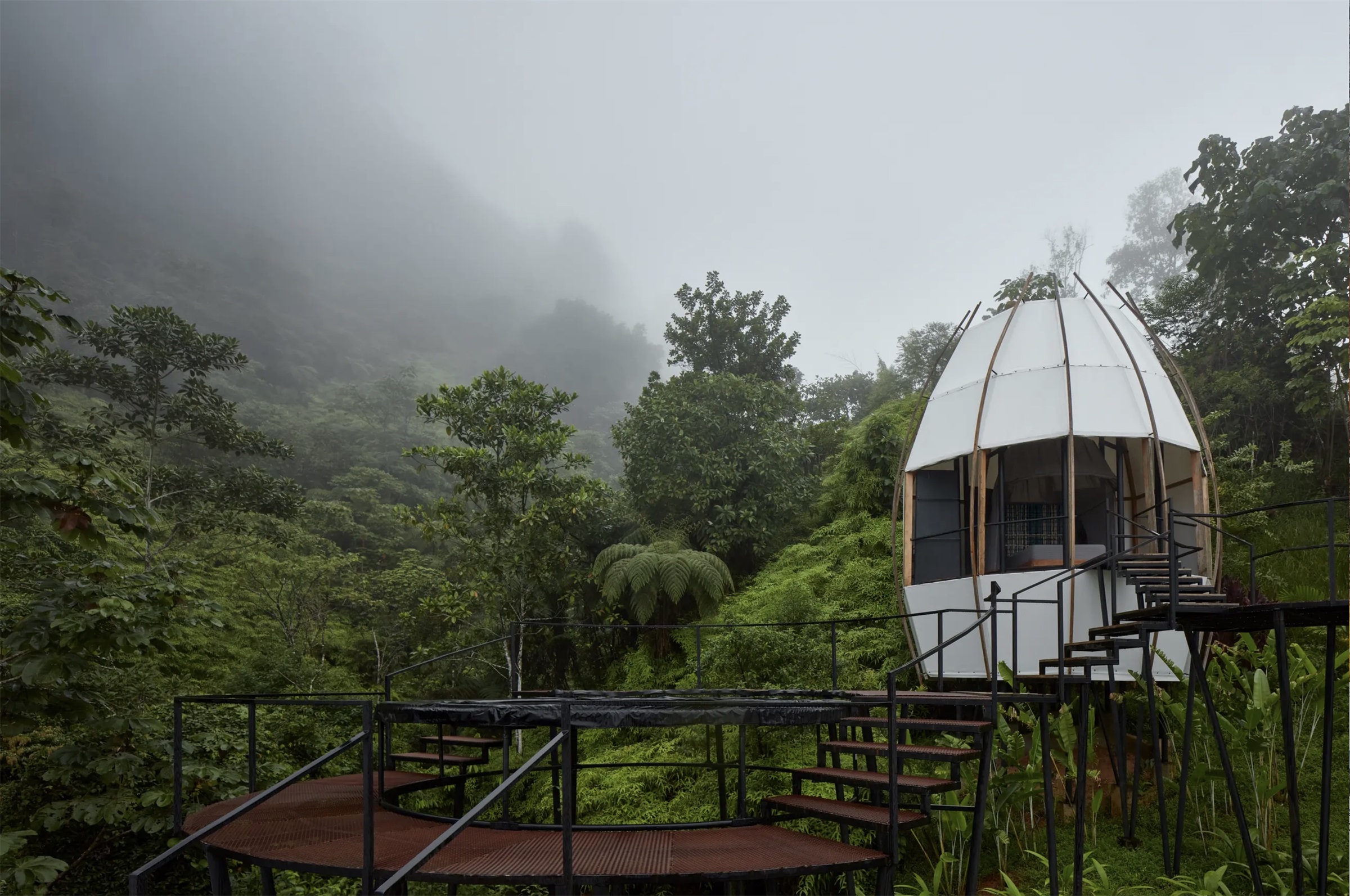
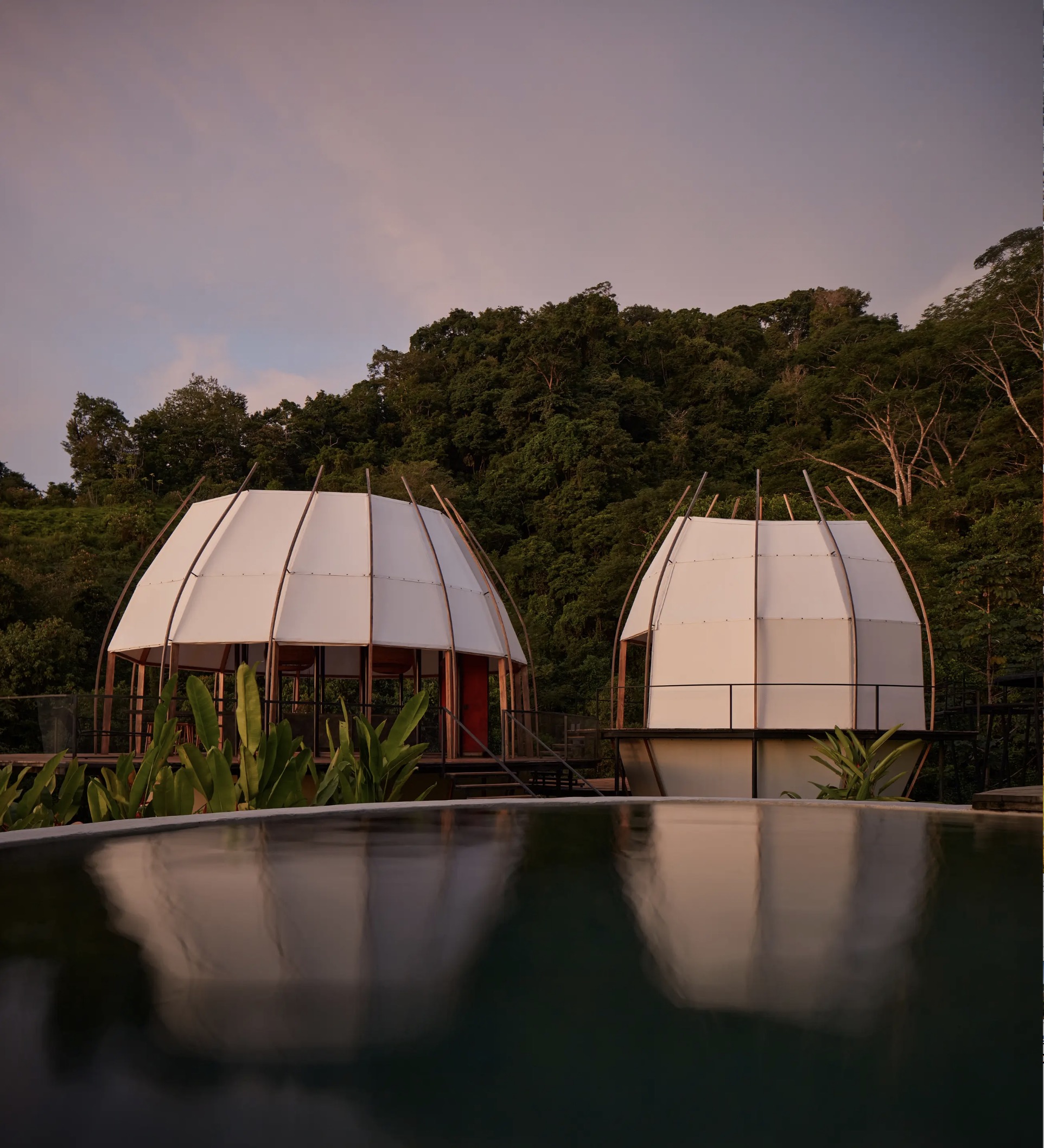
我们此次的设计,是从已完成的实验性设计项目和与建筑、景观、城市设计相关的建成项目中汲取经验。主要的建造材料是当地的热带木材,辅以帐篷帆布和金属元素。合理的构造是设计的基础,可以在不需要任何额外装饰的情况下自我创造形式和氛围。构造原则支持设计在复杂地形中开展,几个相似物体的尺寸、形状和结构都可灵活调整。Martin Kloda说:“大自然千百万年来都一直沿用着同样的创作原则,它激励着我们去创造一个我们热爱并感到安全舒适的环境。正如我们亦师亦友的建筑师Martin Rajniš所阐述的,我们遵循‘自然建筑’的原则。”
In our design, we used our previous experience from the completion of our experimental design and build projects on the border of architecture, landscape architecture and urban design. The main construction material is local tropical wood, complemented by a tent canvas and metal elements. Rational construction is the basis of the design. It creates the form and atmosphere by itself, without needing of any added decoration. The construction principle allows flexibility in the size, shape and composition of several similar objects in complicated terrain. “The same creative principle is used by Nature for millions of years. The Nature inspires us to create an environment that we love and feel safe in. We follow on from to the principles of Natural Architecture, as formulated by our friend and teacher, architect Martin Rajniš”, says Martin Kloda.
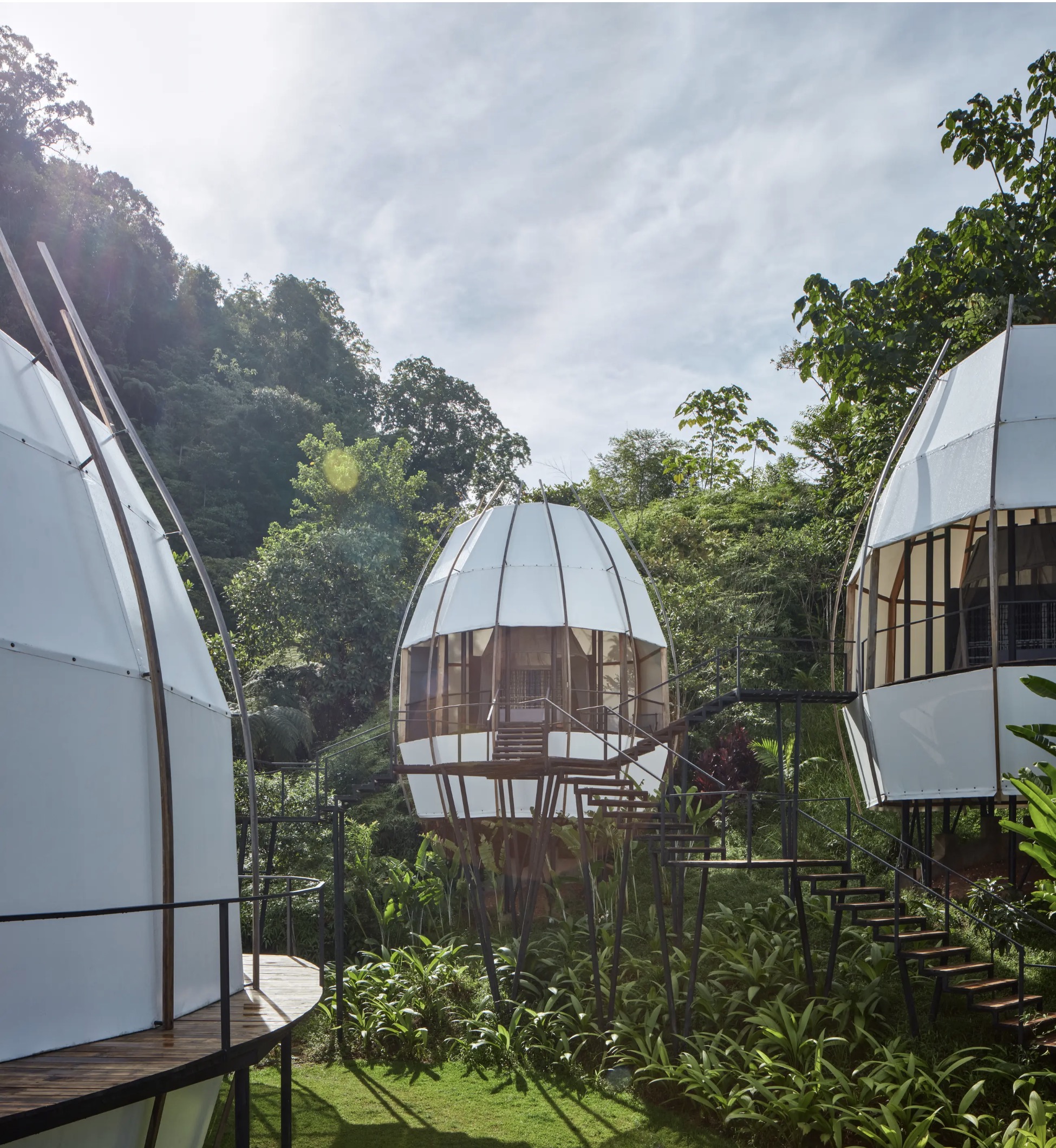
Formafatal的建筑笔记 Architect’s note – Formafatal
Formafatal工作室继续跟进了ARCHWERK工作室的工作,并与客户Filip一起完成了Coco部分各个单体的布局。五个小建筑成组漂浮在斜坡上空几米的地方,掩映在茂盛的热带植被中。Formafatal工作室利用固定在钢柱上的步行桥和楼梯将各个单体建筑相连,步行桥和楼梯以木材和金属网制成。上面的平台可以作为乡野景色的观赏点,你甚至还可以从其中一个平台跳上蹦床。
Studio Formafatal followed up on the work of architects from Archwerk and, together with client Filip Žák, finished the layout of individual Coco buildings on the plot. A set of five small buildings levitates a few meters above the sloping terrain and is absorbed by lush tropical vegetation. Studio Formafatal has sensitively connected the individual buildings by footbridges and stairs made of wood and expanded metal, which are mounted on steel columns. The platforms serve as stopping points for views of the countryside, or you can even jump on a trampoline on one of the landing.
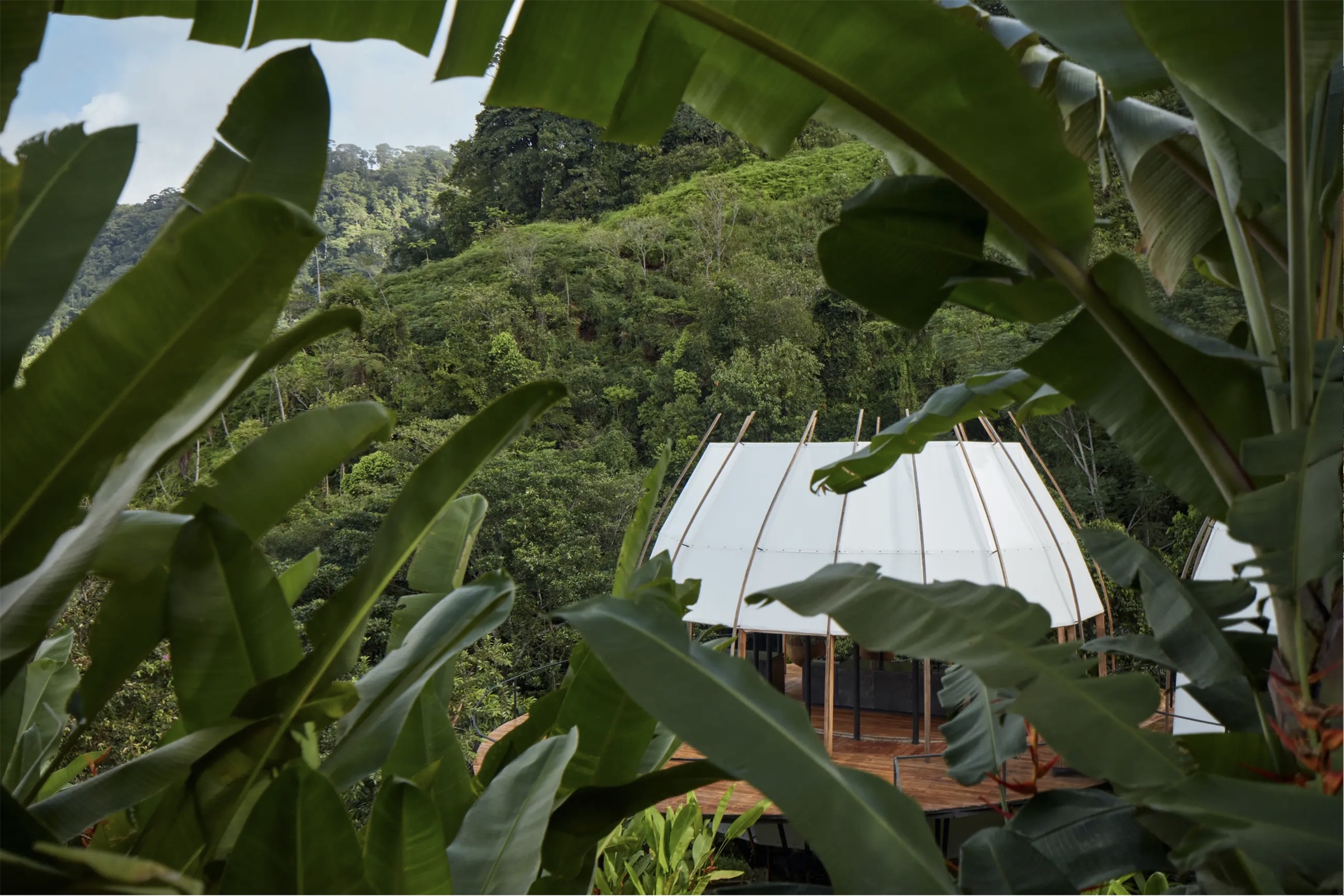

步行桥和楼梯平台的形状体现了极简主义,我们有意将其设计成简洁的线条,是度假村建筑中具有代表性的一种形式。主露台有两个高度层,只有它的设计是基于Coco屋自身的形式,形态是柔和而天然有机的。这些露台非常地靠近丛林,还可以俯瞰太平洋。
The footbridges and landings have minimalist shape and we intentionally designed them in clean lines, which are typical for other buildings in the resort. Only the main terraces in the two height levels are based on the form of the Coco houses themselves, the shapes are soft and organic. These terraces are set very close to the jungle and also offer views of the Pacific Ocean.
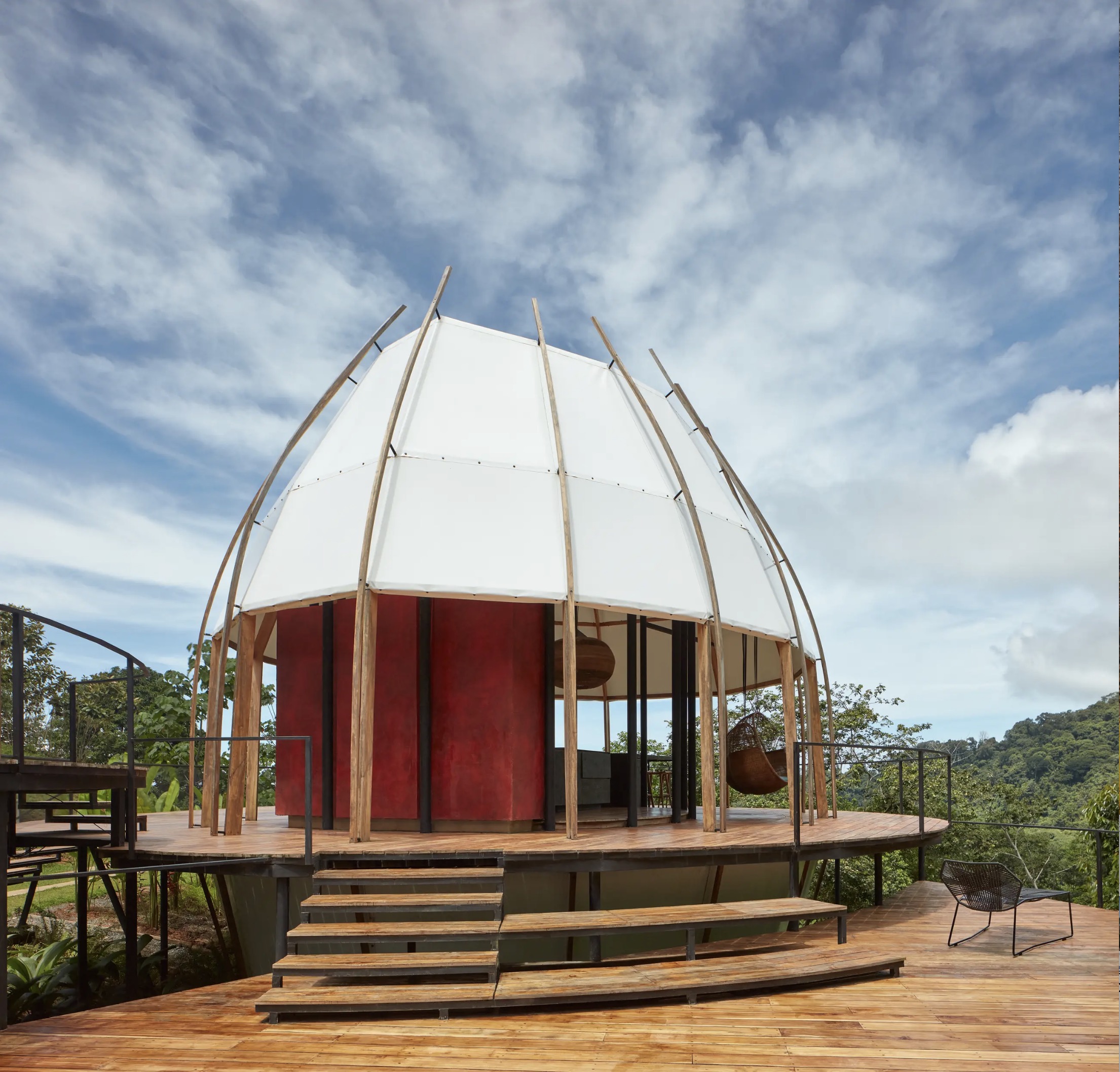
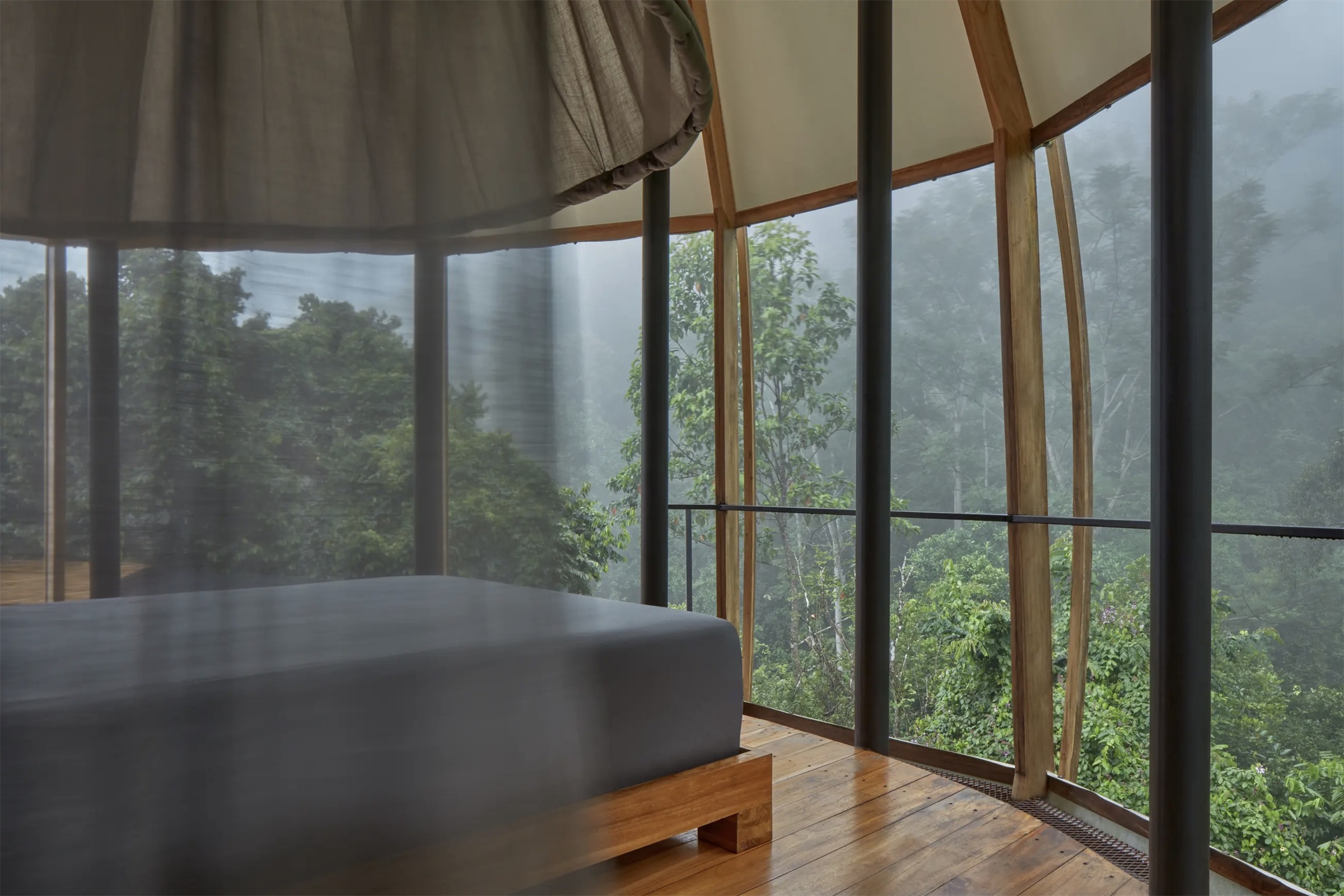
内部设计既简约又有趣,你不会觉得那里有多余的东西,也不会觉得有什么东西缺失。每个Coco卧室的焦点就是一张床,它位于地板的凸起处。每间小屋的布局都巧妙地利用了外界最惊艳的景色,从床上可以直接看到猴子和巨嘴鸟。蚊帐体现了对建筑形态的尊重,是每间卧室的主导元素。
The interiors are minimalist and playful. You will not find anything unnecessary there, but at the same time nothing is missing. The focal point of each Coco bedroom is a bed that sits on a raised part of the floor. The layout in each cabin is designed to take advantage of the most breathtaking views, where monkeys and toucans can be seen directly from the bed. The mosquito net is kind of object in the object respecting the shape of the building and is the dominant element of every bedroom.
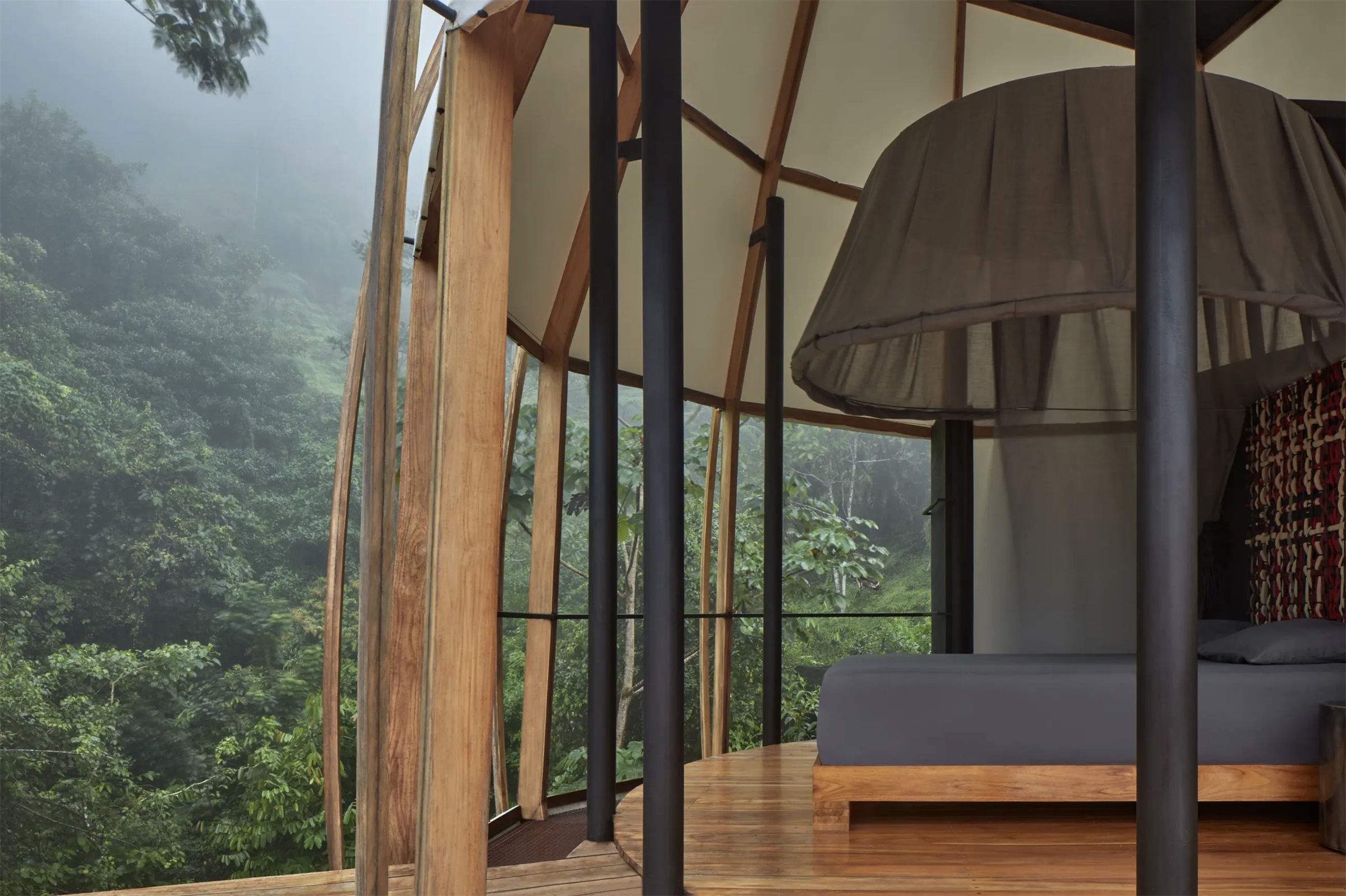
床的背面由焊接金属网制成,每间卧室的颜色都各不相同,颜色的多样设计进一步体现在了更衣室的配色方案中。编织床头板的艺术设计是经过深思熟虑的,设计师Dagmar Štěpánová说:“当在想适合Coco的图案主题时,我想起了哥斯达黎加非常流行的Canopy Tours(树顶之旅)。小径和滑索在高出地面的树梢上,而Coco也散落在离地面几米的地方,这就是为什么我会用带子和彩色绳子的形式来表现爬绳的主题,这也给Coco内部带来了色彩强化。”
Back of the beds are designed from the welded wire mesh. In each bedroom, a different color is chosen, which is further reflected in the color scheme of the dressing rooms. The artistic design for the woven headboards is not accidental. “When I thought about a motif that would fit into Coco, it evoked in me the canopy tours, which are very popular in Costa Rica. These are trails and zip lines high above the ground in the treetops and Coco are also scattered a few meters above the ground. That’s why I used the motif of a climbing rope in the form of straps and colored cords, which also brings a color accent to Coco interiors”, says Dagmar Štěpánová.

在最大的Coco屋中,有一个共享厨房和用餐区。红色的壁柜是“mamón chinos”(一种热带水果)的颜色,里面有2个冰箱、2个冷冻柜和食品柜。岛式厨房用于备餐,也为各色菜肴提供充足的存储空间。餐桌是岛的一个视觉延续,仿佛刚刚被撕裂,这条纵轴以俯瞰太平洋为目的而设。Coco厨房内的其余空间还配备了当地生产的藤条家具和照明设备。
In the largest Coco there is a shared kitchen with dining area. The red cabinet wall in the color of “mamón chinos (tropical fruit)” contains 2 refrigerators, 2 freezers and food cabinets. The kitchen island serves for meal preparation and offers plenty of storage space for all dishes. The dining table is a visual continuation of the island, as if it just tore off. This longitudinal axis is the intention and aims at a view of the Pacific Ocean. The rest of the interior of the Coco kitchen is equipped with wicker furniture and lighting of local production.
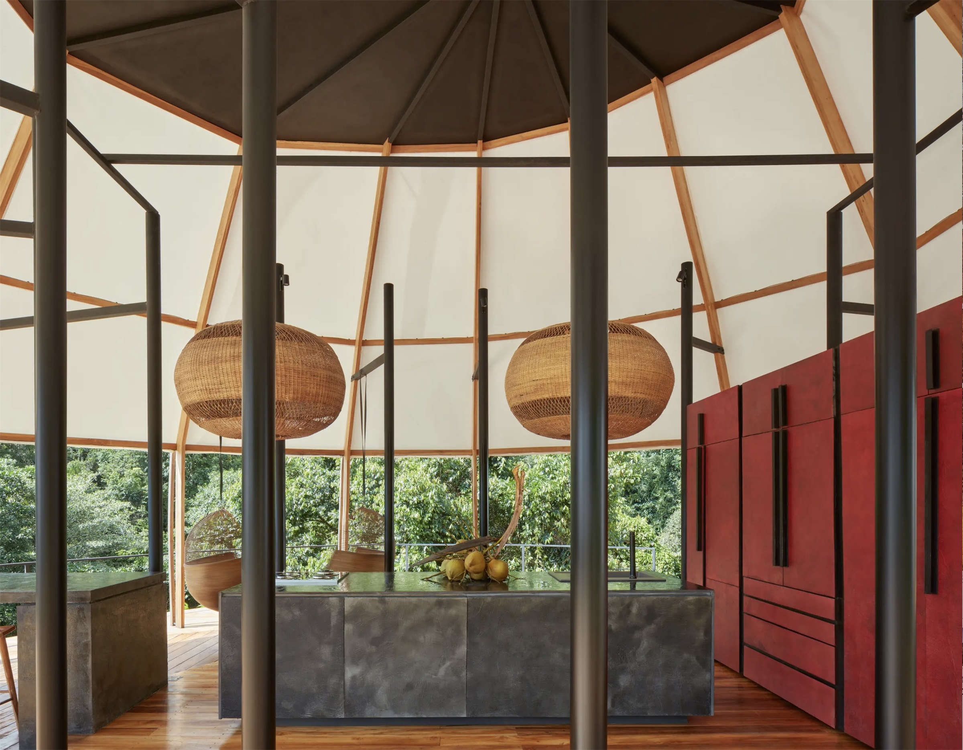
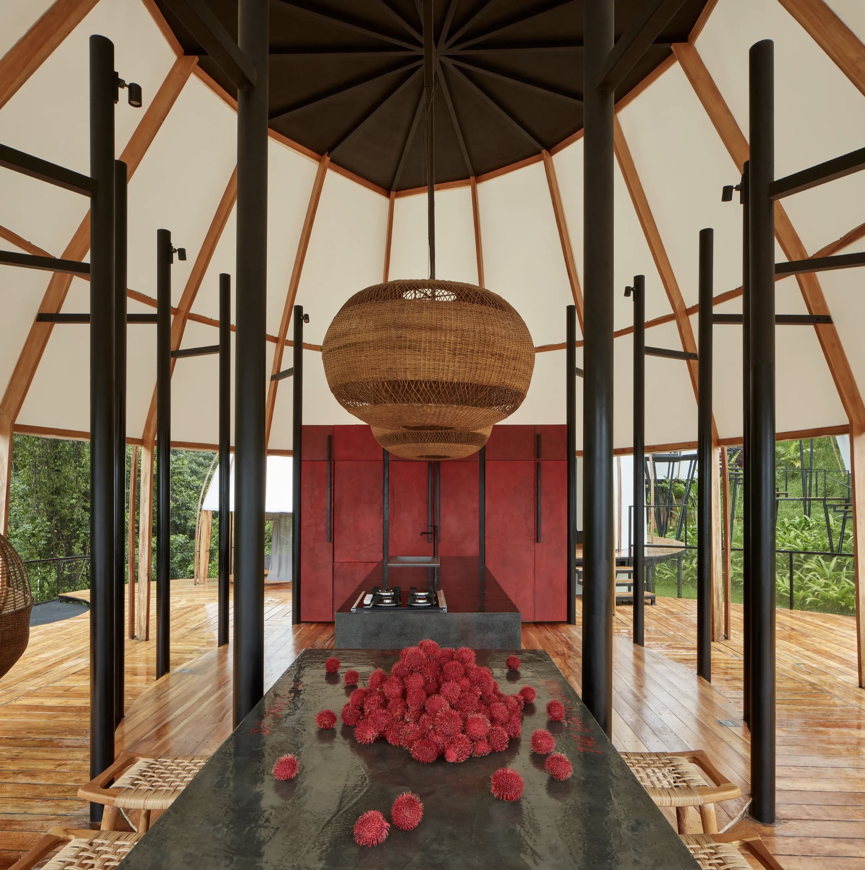
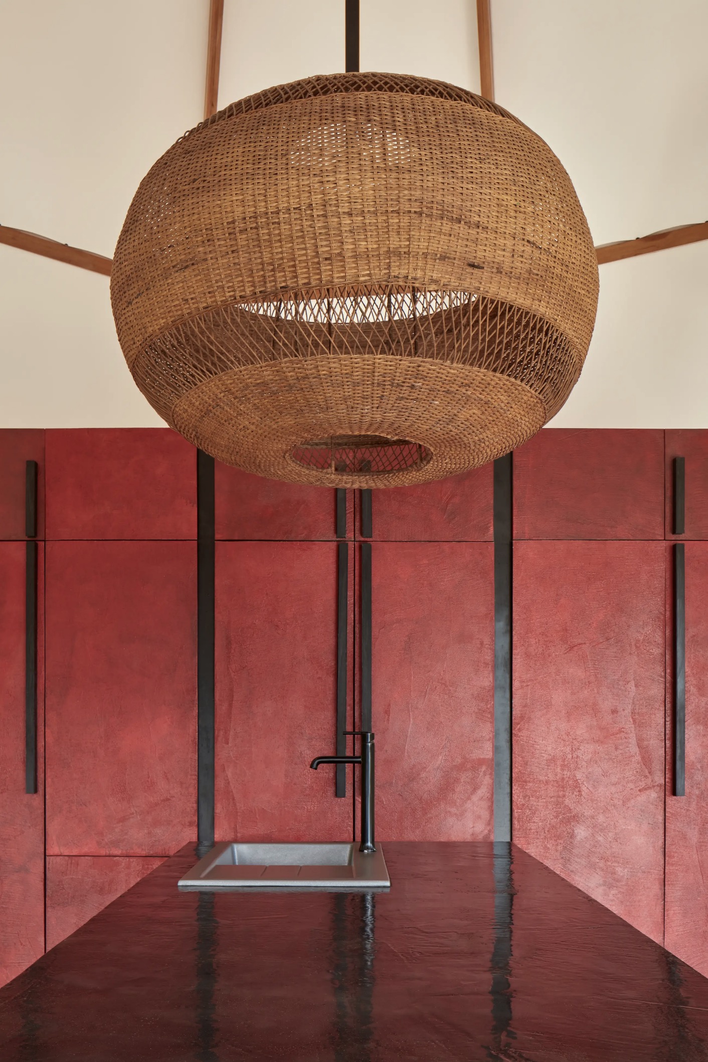
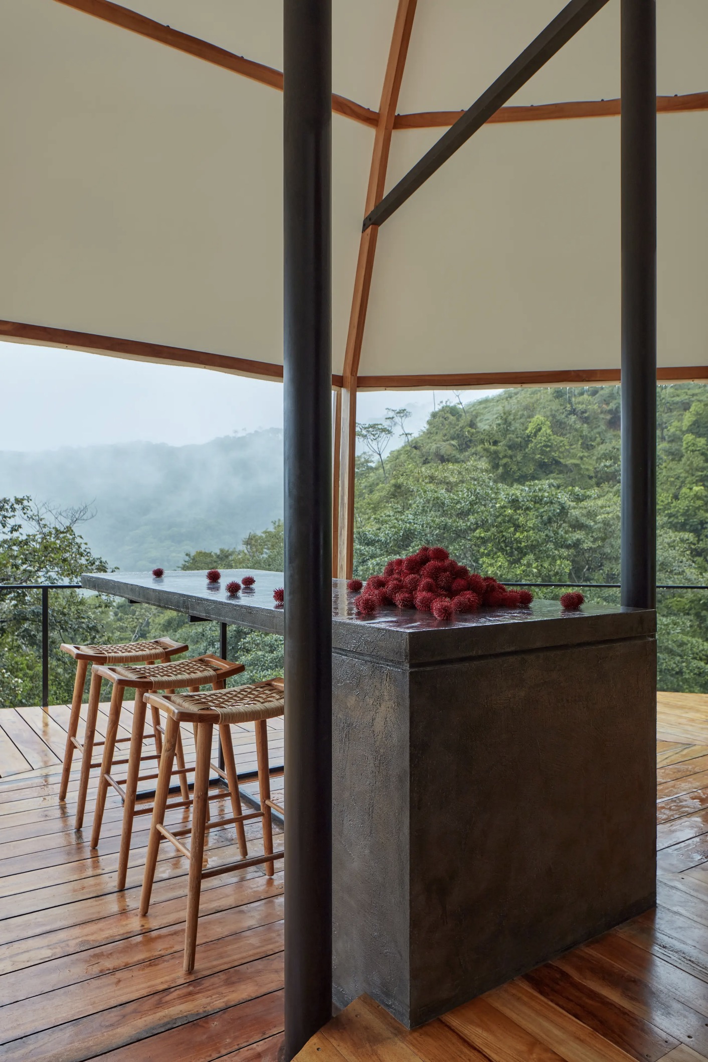
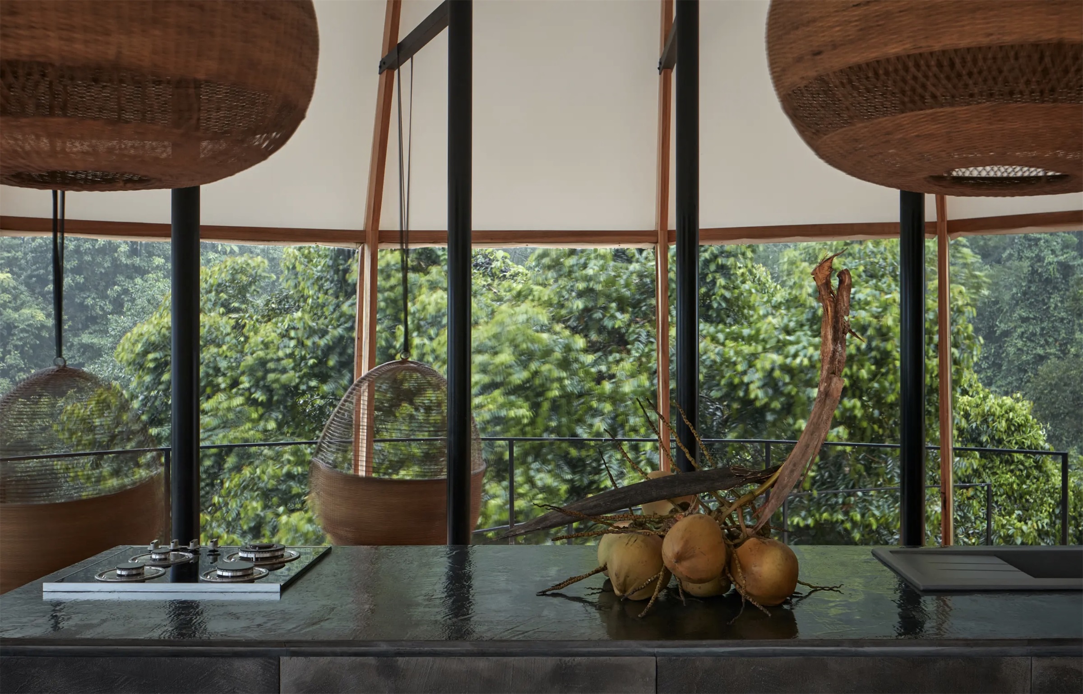
客户Filip的话 Owner’s note – Filip Žák
艺术小屋度假村设有三个醒目而富有魅力的小建筑,每一个建筑都是独特的。我喜欢多样化,而且我能感觉到我所选择的三位才华横溢的建筑师可以将我的梦想变为现实。这里的每个人都能拥有一个空间:艺术小屋是件奢侈品。CoCo是一个大胆的实践,整体而统一的元素是折中的极简主义,这出自Formafatal工作室的Dagmar设计师之手。
Art Villas Resort features three bold and inspiring villas, each with a distinct architectural design. I love variety, and sensed that the three brilliant architects I chose could bring my visions to life. There is a space for everyone here: Art Villa is luxury. CoCo is an experience for the bold. The one unifying element is eclectic minimalism, designed by Dagmar – Formafatal.
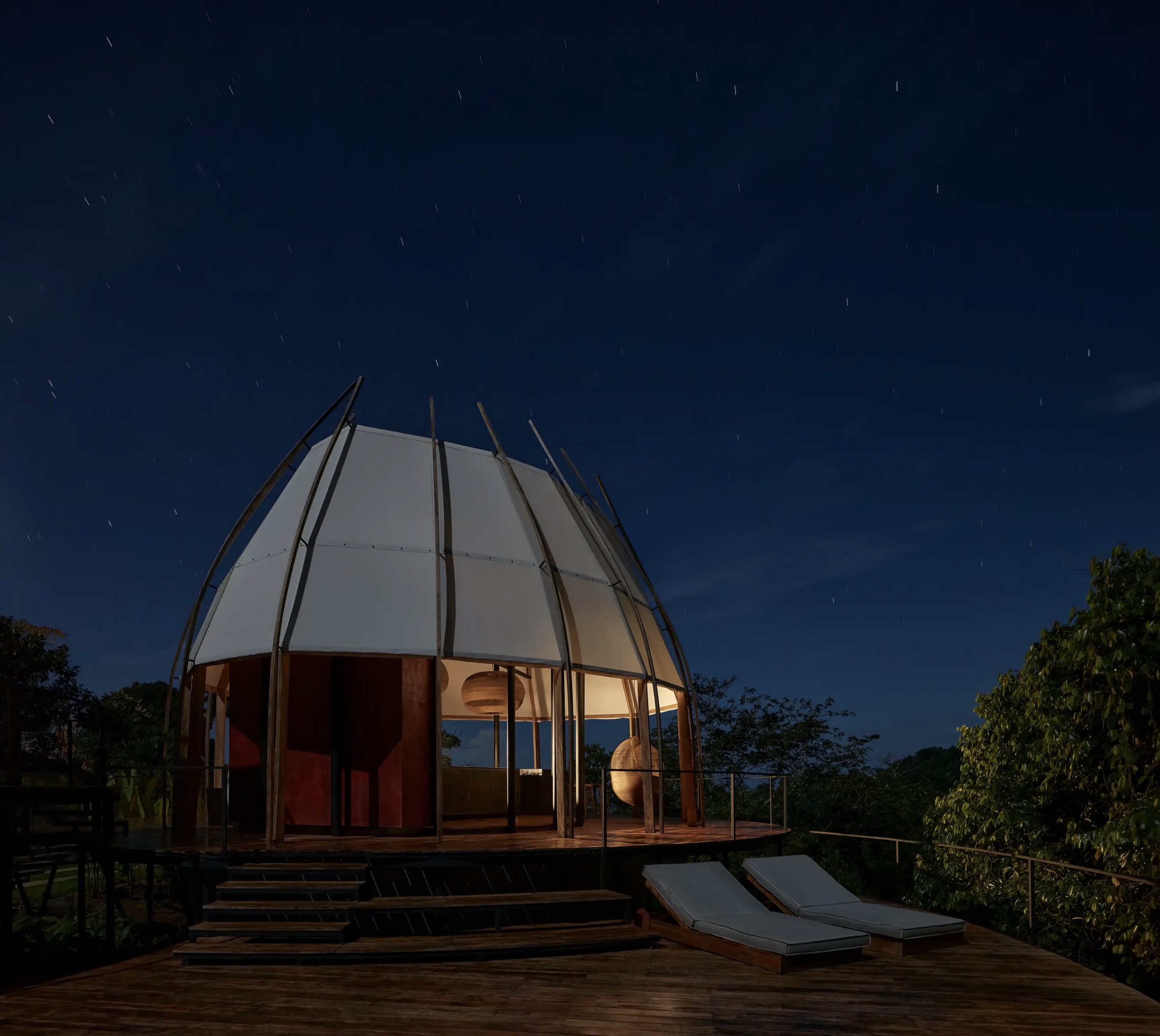

Coco山庄- 树顶豆荚 CoCo Villa: A Tree Top Pod
我从小就迷上了树屋,看过关于树屋建造的电视节目,读过每一本我能拿到的关于树屋的书,还上网搜索过那个完美的树顶住所。在我发现法国设计师Benoit Fray,和一本由Taschen出版的关于树屋的书之前,我所看到的东西很少能够符合我的口味,Fray在瑞士的树屋理念至少可以说是非同寻常的。
Since I was a young boy, I’ve been fascinated with treehouses. I watched TV shows about treehouse construction, read every book on treehouses I could get my hands on, and searched the internet for that perfect treetop abode. Very little of what I saw fit my taste until I discovered a Taschen book about treehouses and discovered French designer Benoit Fray. His concept behind treehouses in Switzerland is, to say the least, extraordinary.

那天晚上我写信给Fray,向他询问相关的专业知识。但是他无暇顾及这些,所以我开始寻找世界上专攻木材的最好的建筑师。所以我找到了ARCHWERK,一个来自捷克的小型建筑师团队。场地上的树还没有完全长成,但是我希望豆荚般的树屋能依偎在植被中,给人一种凌驾于树梢的感觉。ARCHWERK和Formafatal两所设计工作室以创造性的洞察力和高超的技巧潜入了我的视野,Coco便是在他们的手中诞生。
I wrote to Fray that night and asked for his expertise. He was unavailable, so thus began my search for the world’s best architects who specialize in wood. This led me to ARCHWERK, a small team of architects from Czech Republic. The trees on our property are not fully grown, but I wanted the pods to nestle over and amid vegetation to give the feeling of being on top of the trees. ARCHWERK and Formafatal dove into my vision with creative insight and masterful skill. They designed every part of CoCo.
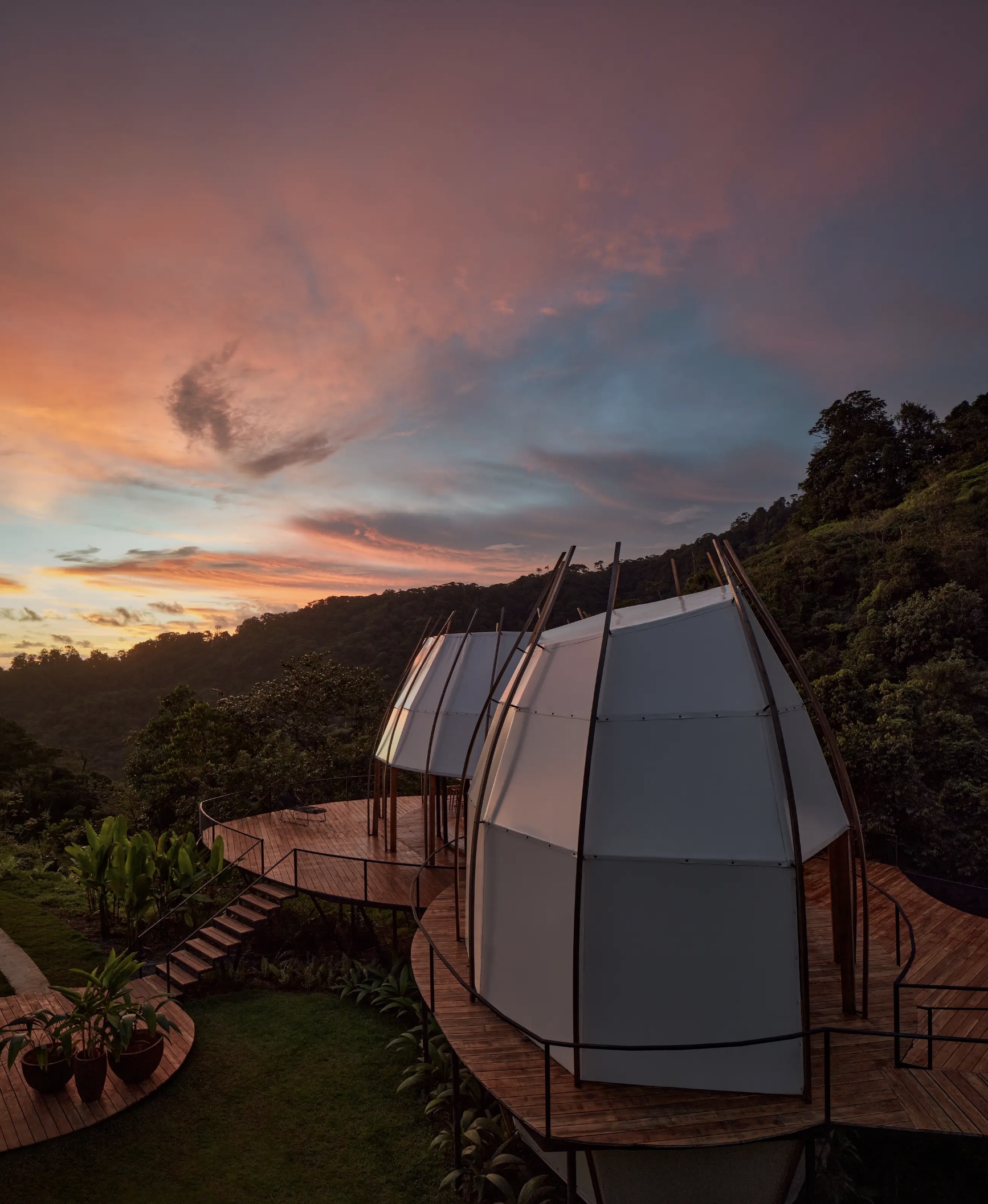
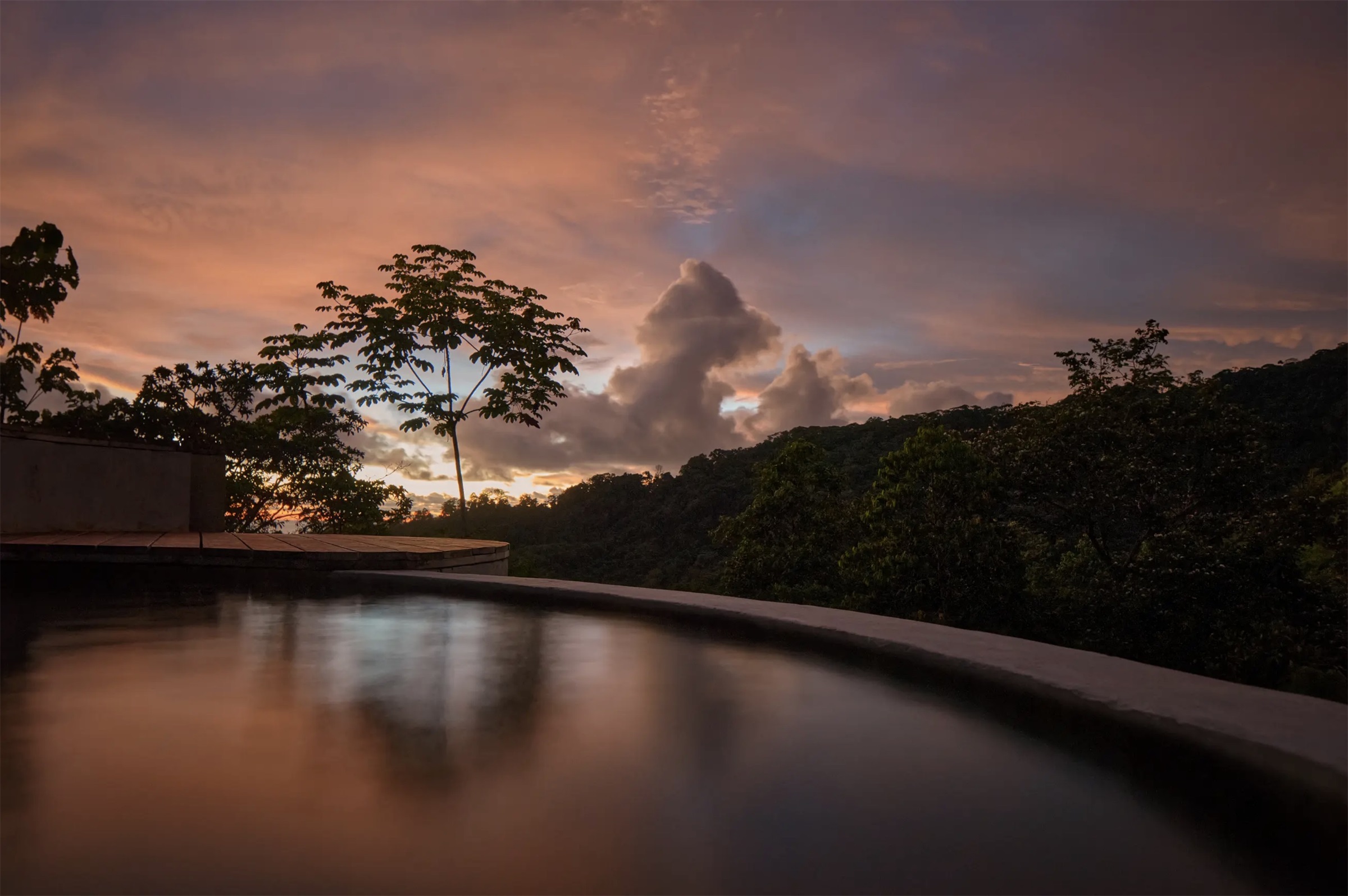
欢迎来到精致的丛林体验 Welcome To An Exquisite Jungle Experience
从设计伊始,Coco屋以其独特的形态为亮点,它的建造是一个不可思议的实验,将木头、金属和特殊的七层帆现场焊接起来。每个小屋都深深扎根在丛林之中,为勇敢者提供了一种体验。
CoCo Villas boasts a unique shape borne from an original design. Its construction was an incredible experiment with wood, metal, and a special seven-layer sail that we welded on the spot. Each pod is deeply entrenched in the jungle and offers an experience reserved for the brave.
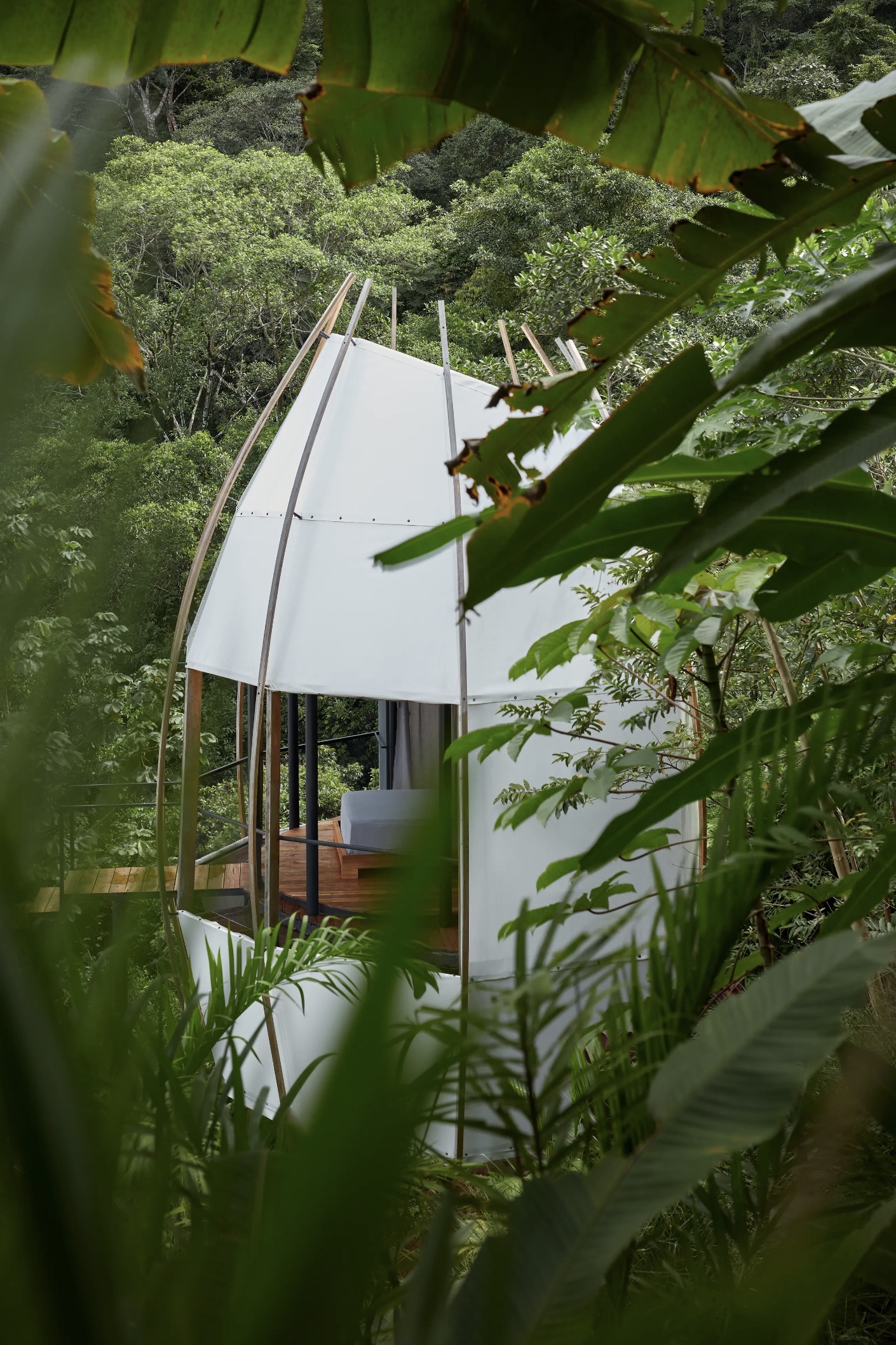
小屋被暴露在自然环境中。傍晚时分,这片连绵的热带丛林一年里只有六个月的时间会迎来降雨,当暴风雨来临时,这便会是一次充满戏剧性的难忘经历。透明和白色的百叶窗可以保护室内免受风雨侵袭,同时允许阳光穿透进来,带来温暖。楔形的光影穿过大蚊帐,防止野生丛林生物侵扰住客。
The pods are exposed to nature and the elements. Rain only falls six months of the year in late afternoon cascades, and when a storm hits, it’s a dramatic and unforgettable experience. Transparent and white shutters protect the interior from rain and wind while allowing daylight to penetrate. Wedges of light and shadow filter through the big mosquito net that offers protection from wild jungle critters.

当我们第一次来到哥斯达黎加时,我们以为海洋和野生海滩会是此行的目的。而现在我们意识到,与我们有着共生关系的是茂密荫郁的热带森林。丛林是我们的家,但它不是我们的附属品,我们需要保护它并尊重自然规律。
When we first came to Costa Rica, we thought it was for the ocean and wild beaches. Now we realize that our symbiotic relationship is with the dense, green tropical forest. The jungle is our home, but it’s not ours to own. It presents conditions that challenge us to stay present and respectfully aware of the laws of nature.


尽管这里的环境提供了极致的舒适感,不过有关舒适和自我提升的活动还是比比皆是,从专业的烹饪、按摩、桑拿和瑜伽,到进入水疗馆和专业健身房。一个大型的蹦床和游戏室激发孩子们的社交兴趣和活动参与度,让孩子们保持活跃。艺术工作室和身心静修处将你与志同道合的人联系在一起。在这里,你可以尽情享受生活所带来的乐趣和好奇,与大自然休戚与共。
But not in spite of luxurious comfort…Comfort and self-enhancing activities abound, from expert cuisine, massage, sauna, and yoga, as well as access to the spa pavilion and professional fitness room. A large trampoline and playroom keep children active, engaged, and social. Art workshops as well as body, mind, and soul retreats connect you to like-minded people. Here you can indulge in life’s pleasures with playfulness and curiosity, in solidarity with nature.
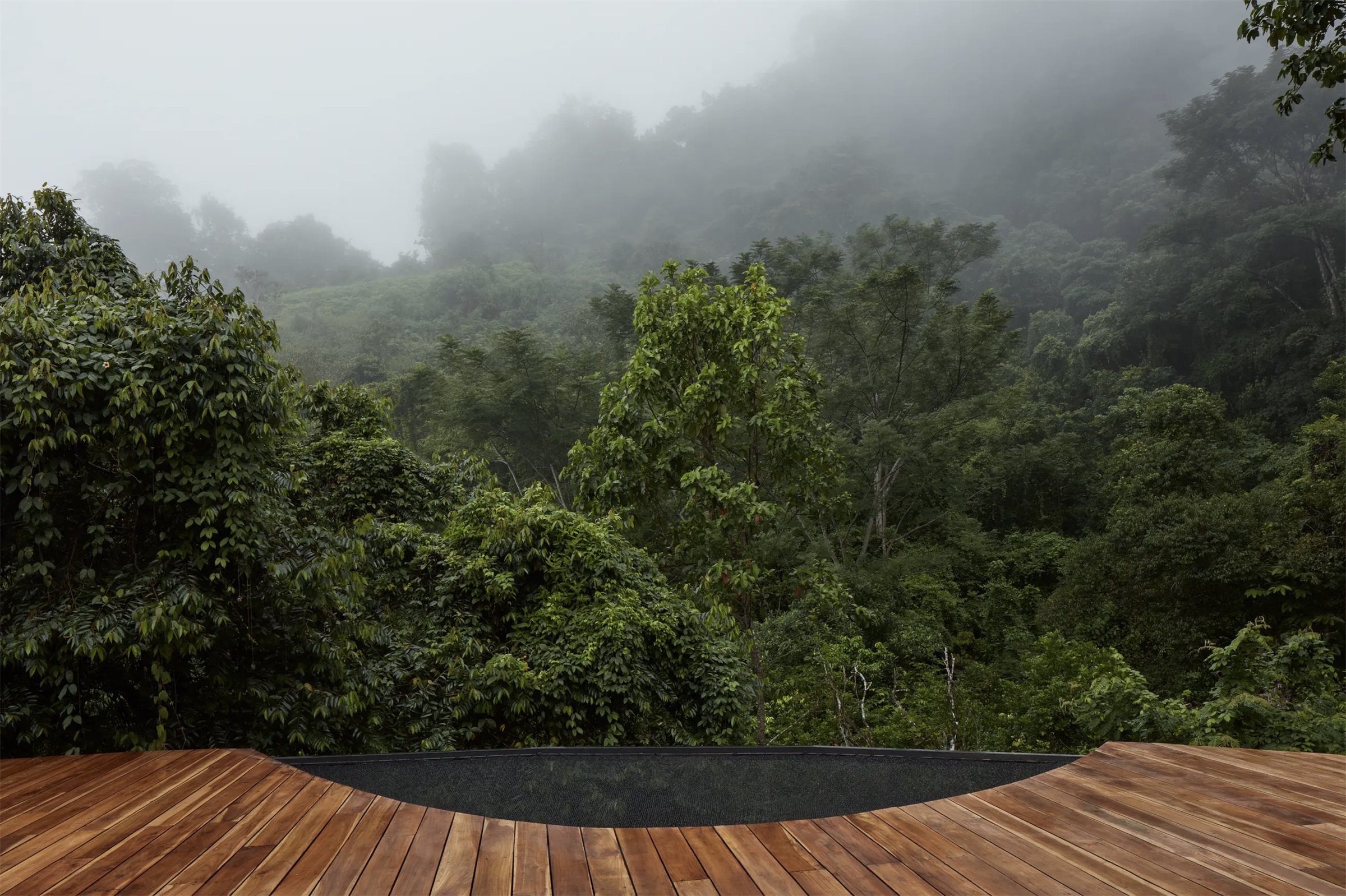

▼Coco 3D模型 Coco 3d layout
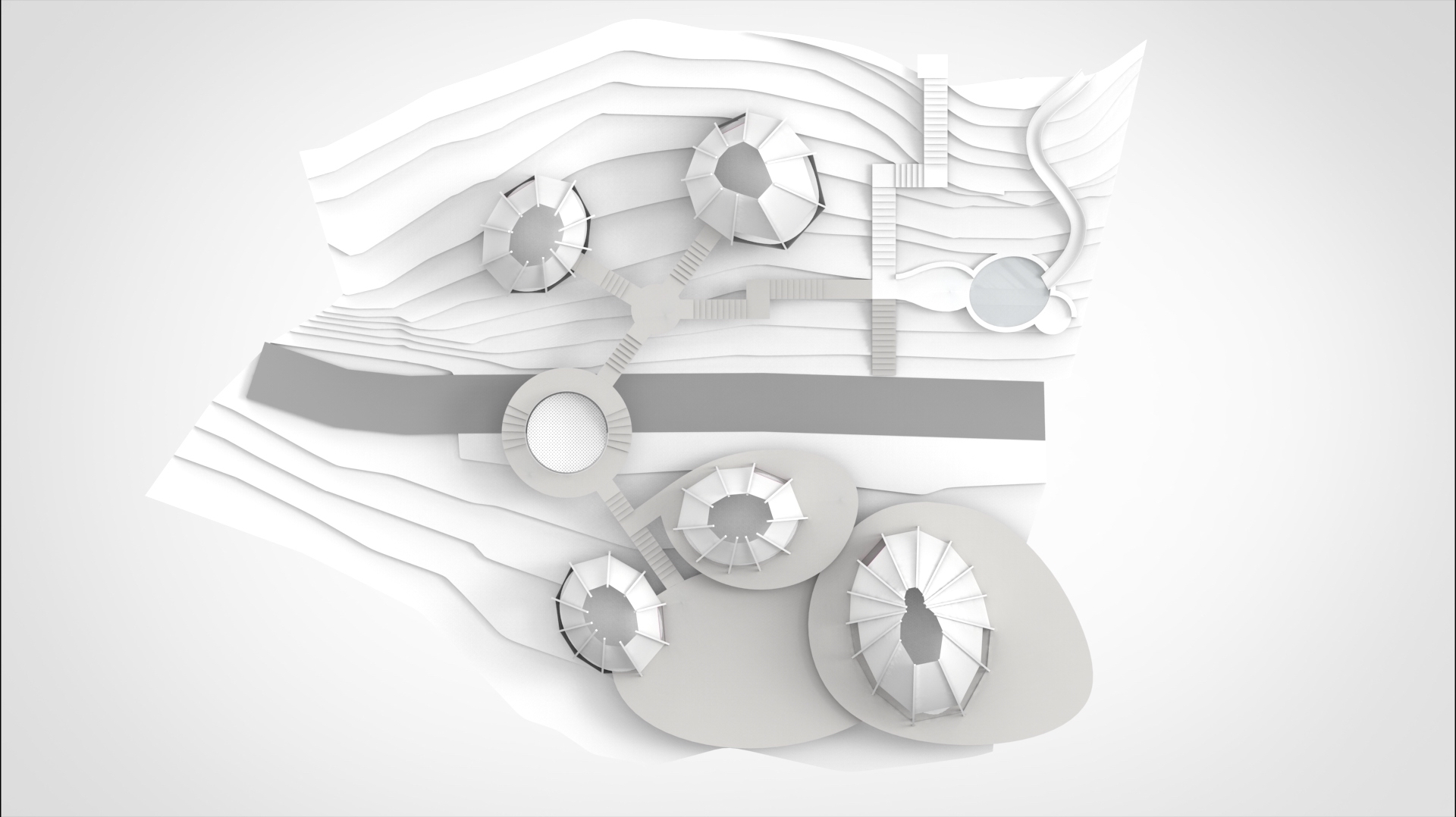
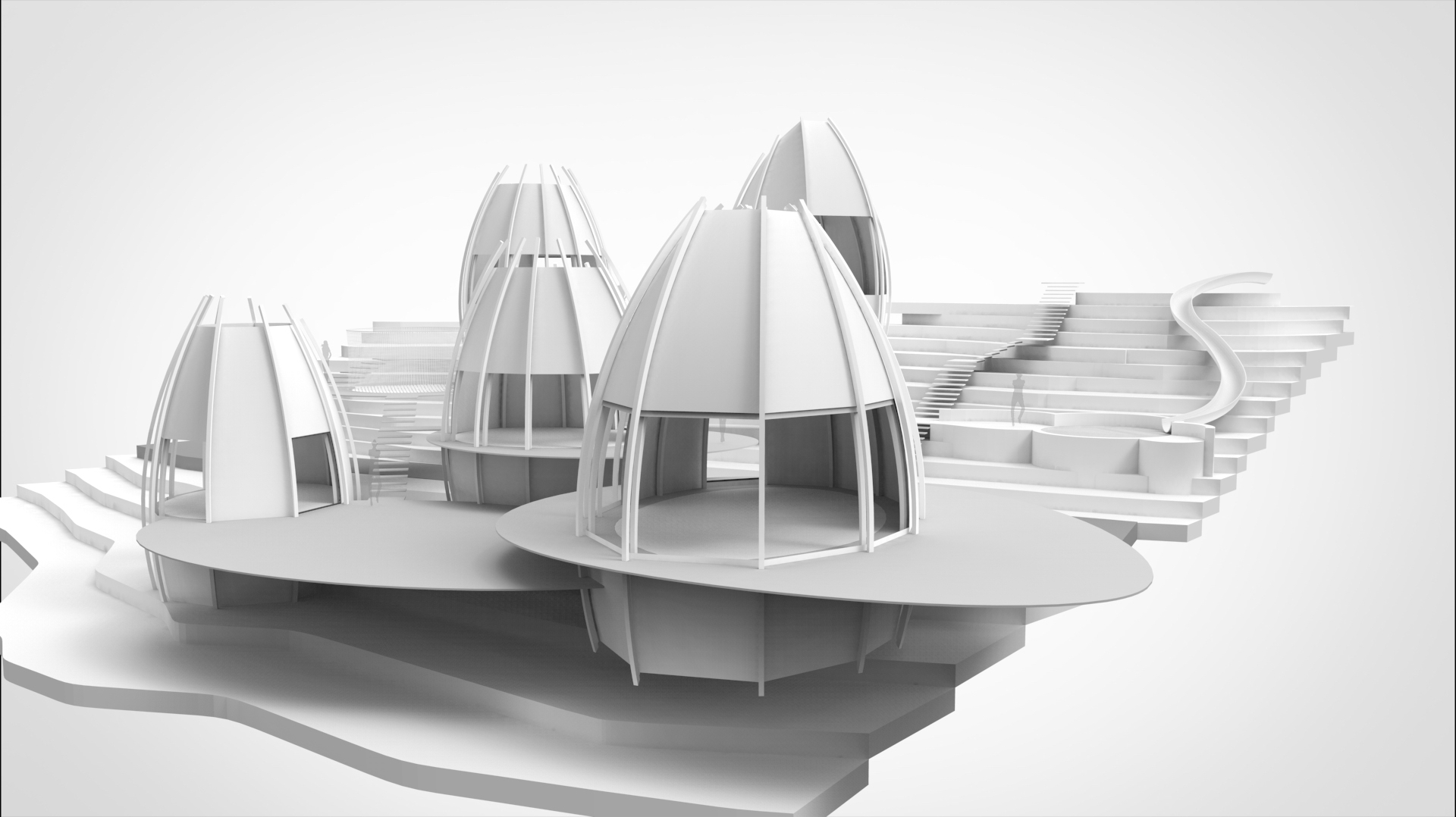
▼Coco室内蚊帐模型 Coco mosquito net 3d
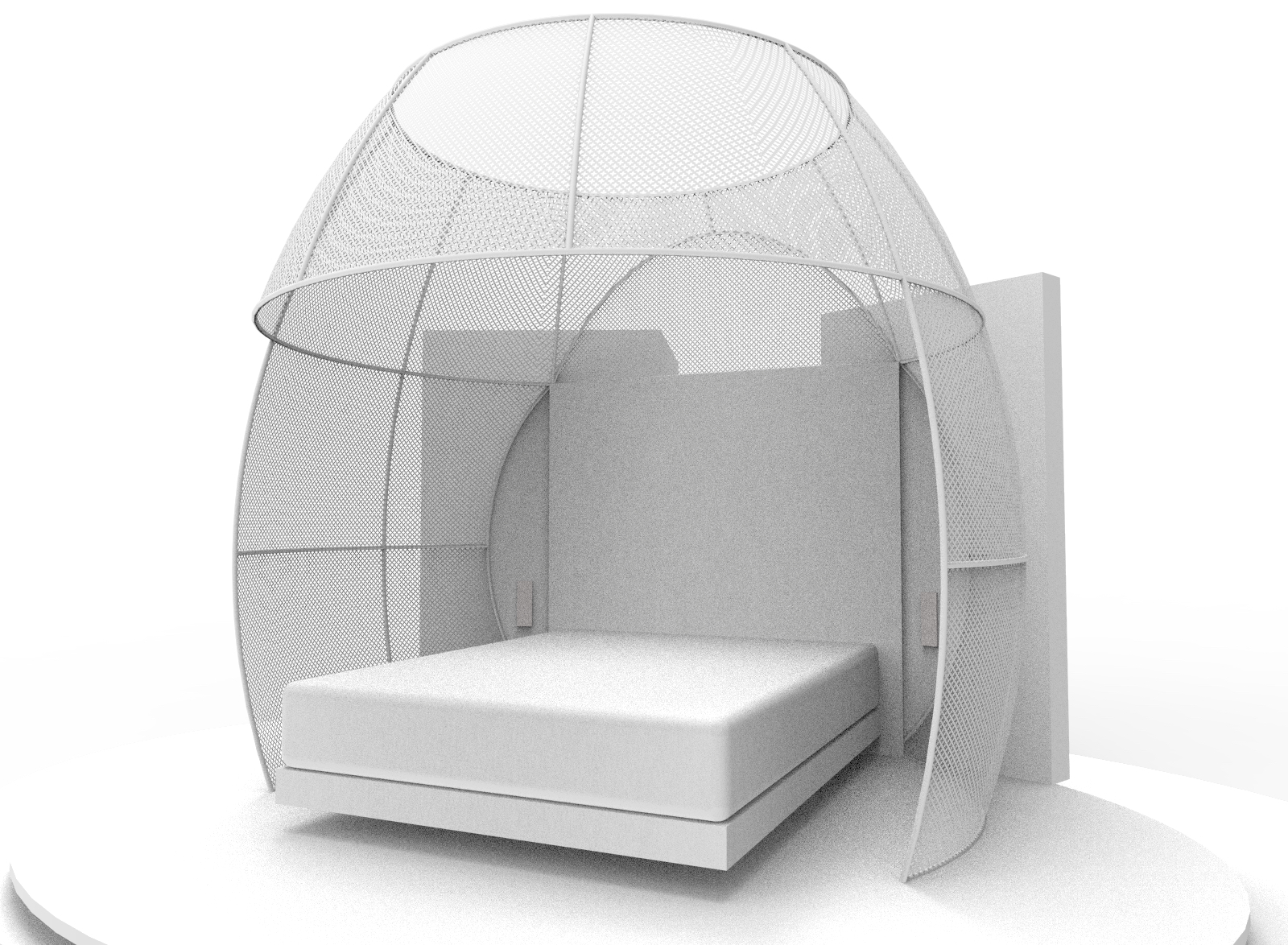
▼Coco场地平面 Coco houses site plan  ▼Coco卧室平面、侧视图、正视图 Coco bedrooms floor plan, side & front interior elevation
▼Coco卧室平面、侧视图、正视图 Coco bedrooms floor plan, side & front interior elevation
▼Coco厨房平面、侧视图、正视图 Coco kitchen floor plan, side & front interior elevation
设计工作室:
ARCHWERK [概念与建筑设计]
Formafatal [室内设计,外部装修]
设计师:
Martin Kloda [ARCHWERK]
Hana Procházková [ARCHWERK]
Dagmar Štěpánová [Formafatal]
联系邮箱:
archwerk.hut@gmail.com
martin.kloda@gmail.com
prochazk@centrum.cz
dagmar@formafatal.cz
网站:
www.archwerk.cz
www.facebook.com/ARCHWERK-284987421553452
www.formafatal.cz
www.facebook.com/formafatal
www.instagram.com/formafatal
工作室地址: ARCHWERK, Opočenská 223, 199 00 Prague, Czech Republic
Formafatal, Jaromírova 431/29, 128 00 Prague, Czech Republic
项目地点: 哥斯达黎加 赫摩斯
项目年份: 2018-2019
完成年份: 2020年6月
使用面积: 室内面积: 140 ㎡
露台面积: 204 ㎡
场地面积: 25000 ㎡
客户: Filip Žák
客户邮箱: filip@kalup.me, hello@artvillas.com
客户的网站:
www.artvillas.com
www.instagram.com/artvillascostarica
www.facebook.com/artvillascom
+420 602 205 474, +506 840 170 42
摄影师: BoysPlayNice, info@boysplaynice.com, www.boysplaynice.com
合作方: 景观设计 – 绿化和花园元素: atelier Flera, www.flera.cz
Studio:
ARCHWERK [concept and architectural design]
Formafatal [interior design, exterior finishing]
Author:
Martin Kloda [ARCHWERK]
Hana Procházková [ARCHWERK]
Dagmar Štěpánová [Formafatal]
Contact E-mail:
archwerk.hut@gmail.com
martin.kloda@gmail.com
prochazk@centrum.cz
dagmar@formafatal.cz
Website:
www.archwerk.cz
www.facebook.com/ARCHWERK-284987421553452
www.formafatal.cz
www.facebook.com/formafatal
www.instagram.com/formafatal
Studio address: ARCHWERK, Opočenská 223, 199 00 Prague, Czech Republic
Formafatal, Jaromírova 431/29, 128 00 Prague, Czech Republic
Project location: Bahia Ballena, Playa Hermosa
Project country: Costa Rica
Project year: 2018-2019
Completion year: June 2020
Usable Floor Area: interiors area: 140 ㎡
terraces area: 204 ㎡
Plot size: 25000 ㎡
Client: Filip Žák
Client’s e-mail: filip@kalup.me, hello@artvillas.com
Client’s website:
www.artvillas.com
www.instagram.com/artvillascostarica
www.facebook.com/artvillascom
+420 602 205 474, +506 840 170 42
Photographer: BoysPlayNice, info@boysplaynice.com, www.boysplaynice.com
Collaborator: Landscape architect – greenery and garden elements: atelier Flera, www.flera.cz
更多 Read more about:ARCHWERK ,Formafatal










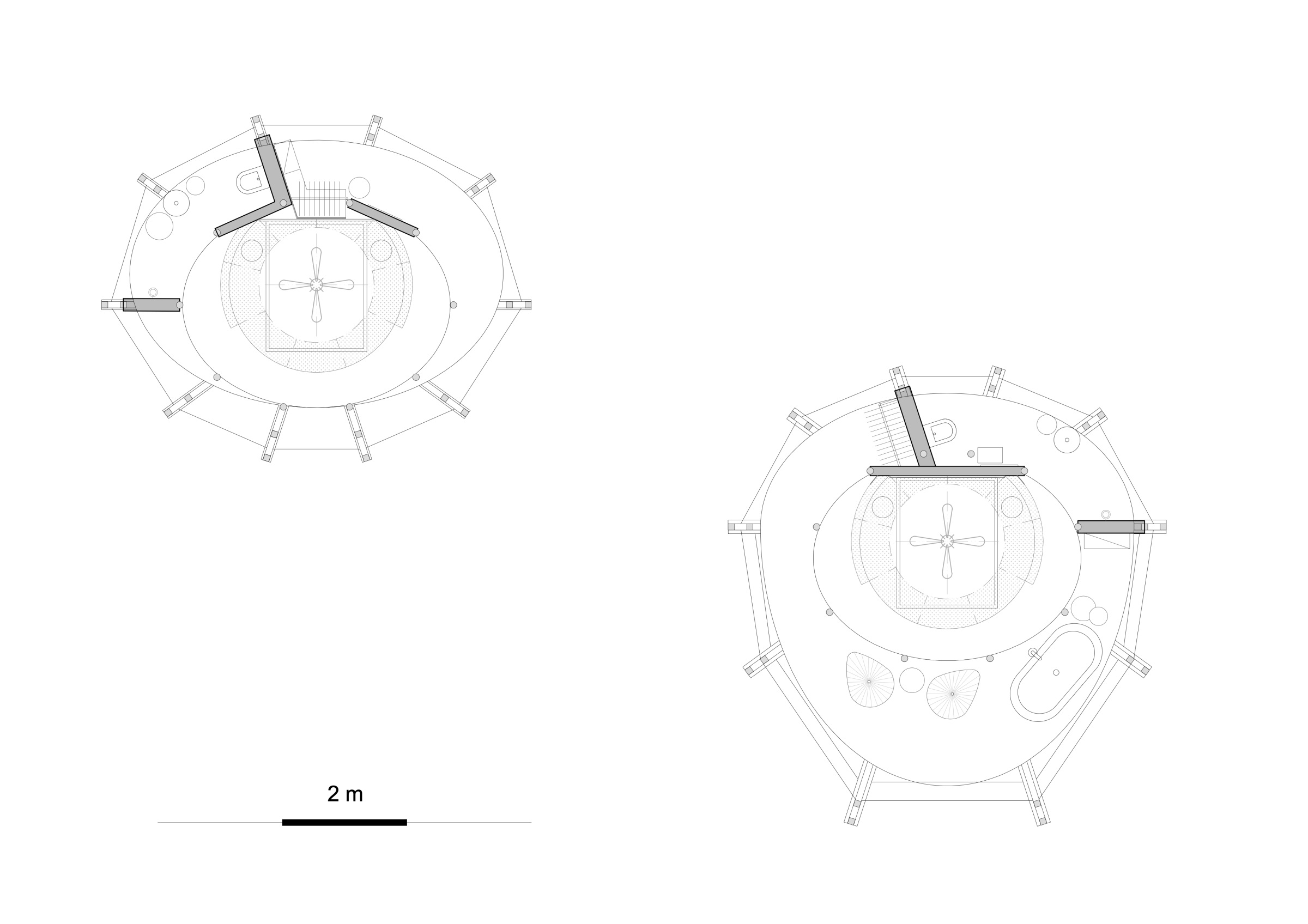








0 Comments