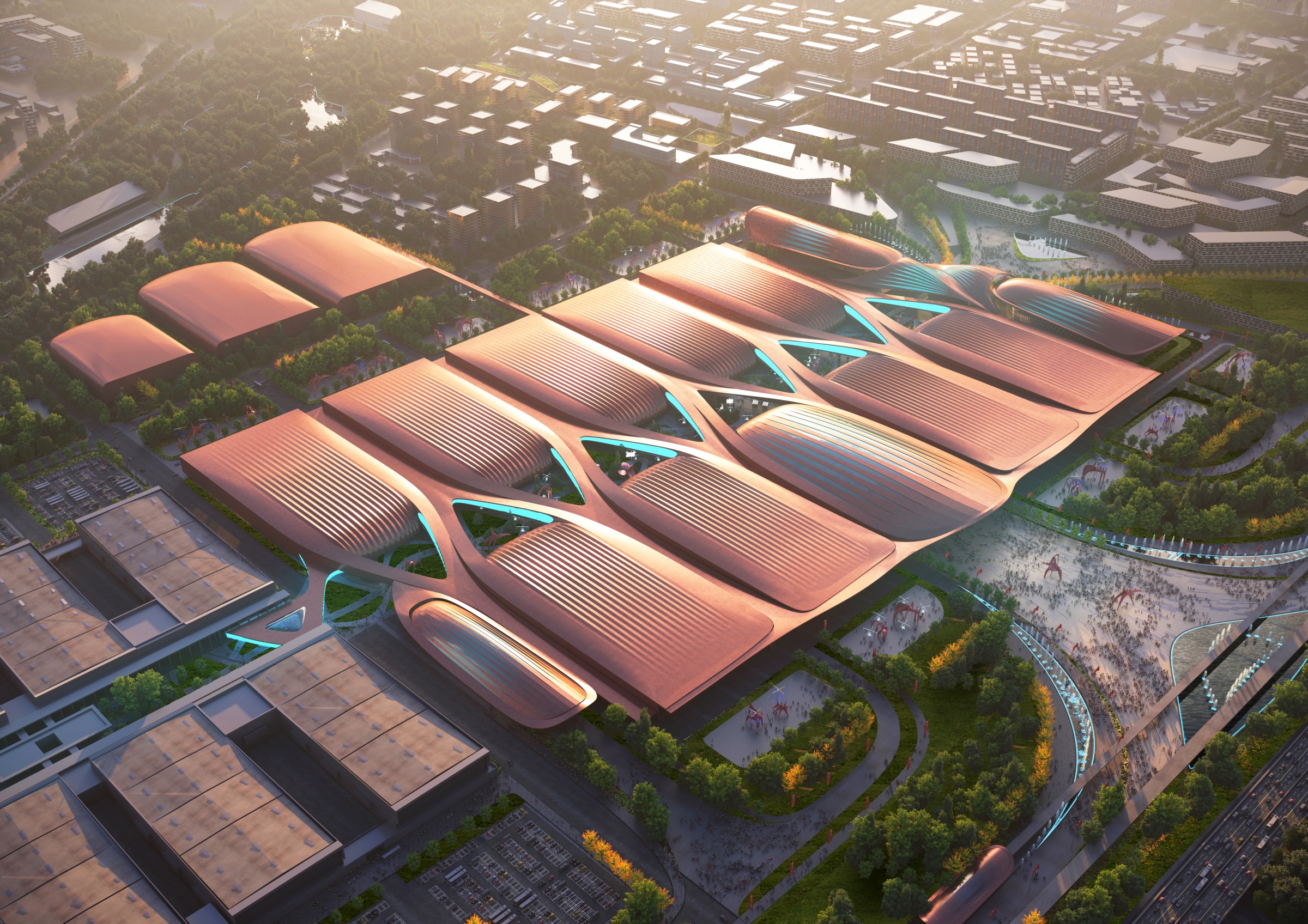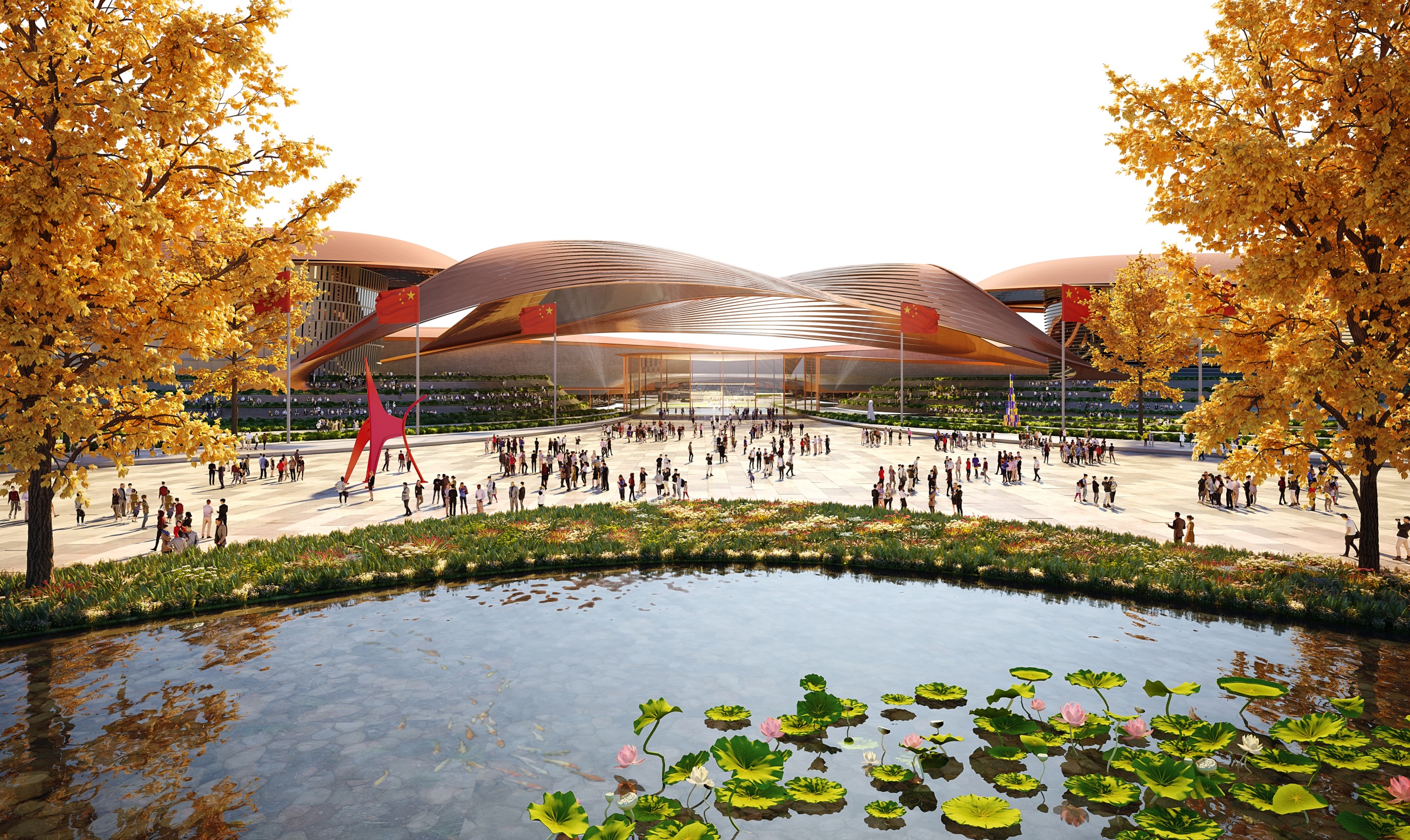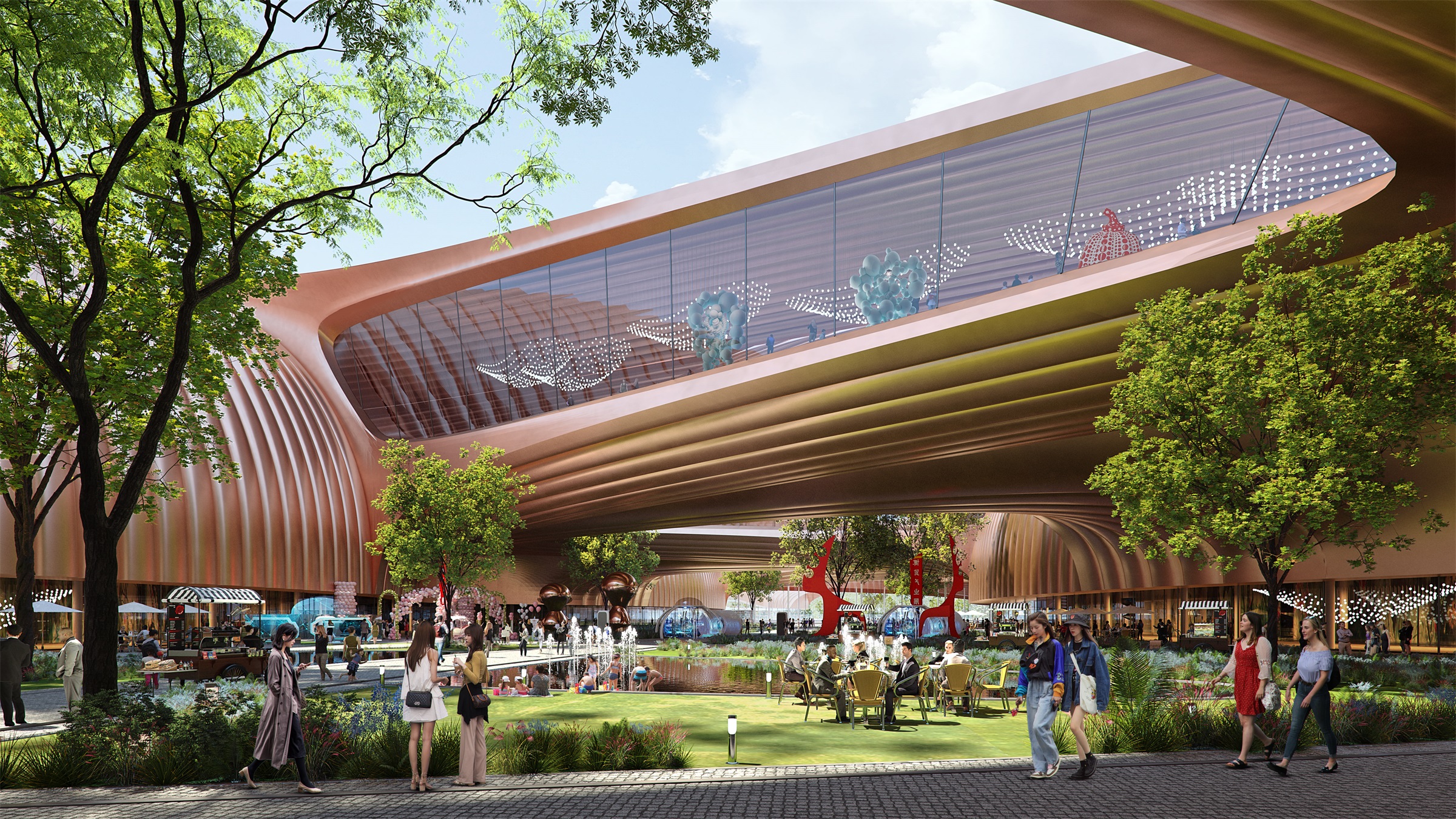本文由 Zaha Hadid Architects 授权mooool发表,欢迎转发,禁止以mooool编辑版本转载。
Thanks Zaha Hadid Architects for authorizing the publication of the project on mooool, Text description provided by Zaha Hadid Architects.
ZHA:北京是中国的文化、学术和市政中心,如今也已发展成为世界的交流和科研中心之一。国际展览中心毗邻首都国际机场,属北京地铁15号线,它已成为世界各国代表参加会议、交易展览会和行业博览会的重要场所。
ZHA: As the cultural, academic and civic centre of China, Beijing has also developed into one of the world’s centres of communication and scientific research. With its own station on Line 15 of the Beijing Subway, the International Exhibition Centre is located next to the city’s Capital International Airport and has grown to become an important venue for conferences, trade fairs and industry expos attended by delegates from across the globe.
为了满足不断增长的相关需求,由Zaha Hadid Architects设计的占地43.85万平方米的国际展览中心二期新馆将大大扩充其展览空间,提高北京城作为世界领先的知识和国际交流中心的地位。新馆位于北京顺义空港新城的核心位置,将以自身欢迎当地居民以及国内外游客的到来。
Meeting this growth, the International Exhibition Centre’s new 438,500 sq.m Phase II by Zaha Hadid Architects will significantly expand its exhibition space, enhancing the city’s position as a leading centre of knowledge and international exchange. Located at the core of the International Airport New City in Beijing’s Shunyi District, the centre will welcome local residents as well as visitors from across China and around the world to its comprehensive programme of events.
展览馆、会议中心和酒店之间的整体关系在新馆建筑的构成中得到呼应,它们被布置成一系列相互连接的线条和几何图形,这些形式的灵感来自于中国传统建筑中的琉璃筒瓦屋顶纹理,建筑的铜色和大凹窗进一步展现了视觉动态的外观。
The integrated relationships between the exhibition halls, conference centre and hotel are echoed in the centre’s composition, arranged as a series of interconnecting lines and geometries that take inspiration from the textures of glazed tubular ceramic tile roofs within traditional Chinese architecture; its copper colour and large recessed windows give further expression to the visually dynamic envelope.
南北中轴线是东西展厅的主要连接空间;其功能清晰,灵活性和效益都得到了最大限度的开发,并在景观花园、咖啡厅和户外公共活动空间中为非正式会议和休闲放松提供了共享庭院。更高层次的连廊进一步加强了展览中心设施网之间的连通性。
A central north-south axis is the primary connecting space between the east and west exhibition halls; providing functional clarity, maximum flexibility and efficiency as well as defining shared courtyards for informal meetings and relaxation in landscaped gardens, cafes and outdoor public event spaces. Secondary bridges at higher levels add a further layer of connectivity between the centre’s network of facilities.
会议中心和酒店位于场地北部,整个展览中心的人员、货物和车辆行动流线被分为三条单独的线路,以帮助场地促进流通,提供最佳的可适性,并避免对正在进行的活动造成干扰。
复合顶板系统的设计可以做到室内隔热,同时最大限度地吸音。屋顶的对称几何结构创造了高效的轻量化大跨度结构,无柱的灵活空间能够快速适应展览和场地使用性质所带来的变化;屋顶的材质和规模与流畅的建筑语言相互平衡。模块化的装配和施工方法将会缩短展览中心的建设时间,节省投资和运作成本。
With its conference centre and hotel located to the north of the site, the movement of people, goods and vehicles throughout the centre is divided into three separate routes to aid circulation, provide optimal adaptability and avoid disruption to ongoing events.
A composite roof system is designed to insulate the interior environment and provide maximum sound absorption. The roof’s symmetric geometries create an efficient lightweight large span structure to provide a column free flexible space that can quickly adapt to changes in exhibitions and nature of use; its industrial materiality and scale balanced with its fluid architectural language. Modular fabrication and construction methods will minimize the centre’s construction time, investment and operational costs.
太阳电池板将收集可再生能源,而智能建筑管理系统将根据实际需要调整展览中心的混合通风,确保在必要时借助高效暖通空调设备提供最适宜的自然通风,以提高室内的空气质量,并进一步减少电力需求。雨水收集和灰水的循环利用将补给大面积的花园和自然景观,而可持续建筑技术的进步将最大限度地降低碳排量。
Solar arrays will harvest renewable energy while a smart building management system will adjust the centre’s hybrid ventilation as required, ensuring optimum natural ventilation supported when necessary by high efficiency HVAC equipment to enhance indoor air quality and further reduce electricity demand. Rainwater collection and grey water recycling will complement the extensive gardens and natural landscaping, while advancements in sustainable building technologies will target minimum embodied carbon and emissions.
项目数据
用地面积:63.74公顷
高度:45米
建筑面积:438500平方米
(展览厅:346,500平方米)
(会议中心:44000平方米)
(酒店:48000平方米)
(地下室:205200平方米)
项目团队
建筑公司:扎哈·哈迪德建筑事务所(ZHA)
设计:帕特里克·舒马赫
项目总监:Satoshi Ohashi, Paulo Flores
项目经理:Yang Jingwen, Michail Desyllas
项目负责人:Di Ding
竞赛团队:Eduardo Camarena, Enoch Kolo, Che-Hung Chien, Felix Amiss, Genci Sulo, I-Chun Lin, Jiaxing Lu, Juan Liu, Mariana Custodio dos Santos, Meng Zhao, Michael On, Nastasja Mitrovic, Nicolas Tornero, Ying Xia, Zheng Xu
协作团队
当地建筑公司:BIAD
城市规划:AECOM
PROJECT DATA
Site Area: 63.74 hectares
Height: 45 m
Gross Floor Area above Grade: 438,500 sq.m
(Exhibition Halls: 346,500 sq.m)
(Conference Centre: 44,000 sq.m)
(Hotel: 48,000 sq.m)
(Basements: 205,200 sq.m)
PROJECT TEAM
Architect: Zaha Hadid Architects (ZHA)
Design: Patrik Schumacher
ZHA Competition Project Directors: Satoshi Ohashi, Paulo Flores
ZHA Competition Project Associates: Yang Jingwen, Michail Desyllas
ZHA Competition Project Leader: Di Ding
ZHA Competition Team: Eduardo Camarena, Enoch Kolo, Che-Hung Chien, Felix Amiss, Genci Sulo, I-Chun Lin, Jiaxing Lu, Juan Liu, Mariana Custodio dos Santos, Meng Zhao, Michael On, Nastasja Mitrovic, Nicolas Tornero, Ying Xia, Zheng Xu
CONSORTIUM TEAM
Local Architect: BIAD
Urban Planning: AECOM
更多 Read more about: Zaha Hadid Architects










0 Comments