JMD design带领一个由工程师、建筑师、艺术家、遗产和社区顾问组成的多学科团队,为西悉尼M7和Doonside西部大公路旁的250公顷Bungarribee小区的未来制定了总体规划。
JMD design led a multidisciplinary team of engineers, architects, artists, heritage and community consultants to prepare a master plan for the future of the 250ha Bungarribee Precinct in Western Sydney, adjacent to the M7 and Great Western Highway in Doonside.
设计引入程序和循环来保存和提高规模、天空和生态的独特的场地质量。该总体规划提供了公园周边的通道,并组织了活动,以保护公园中心独特的和平气氛,其广阔的天空和流动的草地。
The design inserts program and circulation to preserve and heighten the unique site qualities of scale, sky and ecology. The masterplan provides for access around the park and organises activity to preserve the uniquely peaceful character at the centre of the park with its broad sweep of sky and flowing grassland.
三个特征定义了总体规划的愿景:
Three features define the vision for the masterplan:
‘核心’:保护遗址中心现有草地和湿地的脆弱生态。
“循环”:设置站点的流通和访问结构。它被保留在边缘,并提供停车场、设施、护林站和野餐场所的服务。部分是车辆,更一般是行人。该环路包括两座横跨东溪的桥梁,一座是北溪,一座是高架的两级桥,一座是南溪,在河滩上有一系列的交叉路口和岛屿。
The ‘Heart’; Preserves the delicate ecology of the existing grasslands and wetlands at the centre of the site.
The ‘Loop’; sets up the structure for circulation and access to the site. It is kept to the edge and services carparks, amenities, the ranger station and picnic shelters. It is in part vehicular and more generally pedestrian. The Loop includes two bridges to cross Eastern Creek, the northern one, an elevated two level bridge and the southern one, a series of crossings and islands in the floodplain.
“红胶跑道,一千棵树”;是一片树木,相当于占据现场的第二次世界大战紧急跑道的长度。它为中心创造了一个缓冲区,成为活动和停车的阴影区。红胶跑道也标志着唐纳德路的公园入口,在那里,一排大钢架挡住了红胶跑道的种植。
The ‘Redgum Runway, a thousand trees’; is a block of trees the length of the WW2 emergency runway that occupied the site. It creates a buffer to the Heart and becomes a shaded grove for activity and parking.The Redgum Runway also marks the park entry at Donnside Road where an arrangement of large steel frames bookend the Redgum Runway plantings.
这三种组织原则和价值观得到南方绿地的强化;一条直线森林为新的旅游和商业中心和M7高速公路沿线的“社区森林”提供了视觉缓冲,被设计成一个生产景观和缓冲区的区域,为公园提供持续的材料来源。总体规划提供了一系列的娱乐设施,包括高地上的一个大操场、野餐掩体和便利设施、停车场、一个大草坪、非正式的野餐区、步道、新的运动场地、穿越东溪的桥梁和两个森林。
该总体规划还将指导紧靠布莱克敦国际体育公园南部的东路体育区的发展。
These three organising principles and values are reinforced by the Southern Greenbelt; a linear forest providing visual buffer to the new tourism and business hub and the ‘Community forest’ bordering the M7 Motorway is designed as an area for a productive landscape and buffer zone to provide an ongoing source of material for the Parklands. The masterplan provides a range of recreational facilities including a large playground on the high point, picnic shelters and amenities, car parking, a large lawn, informal picnic areas, walking trails, new sporting fields, bridges for crossing Eastern Creek and the two forests.
The masterplan also serves to guide the development of the Eastern Road Sports Precinct, immediately South of Blacktown International Sports Park.
项目名称:Bungarribee区超级公园
项目类型:公园
位置:澳大利亚
面积:250公顷
顾客: 西悉尼公园信托
景观设计:JMD design
Project name: Bungarribee Superpark
Project type: Park
Location: Australia
Area:250ha
Client:Western Sydney Parklands Trust
Landscape:JMD design
摄影:西蒙·伍德
Photography: Simon Wood
更多:JMD design


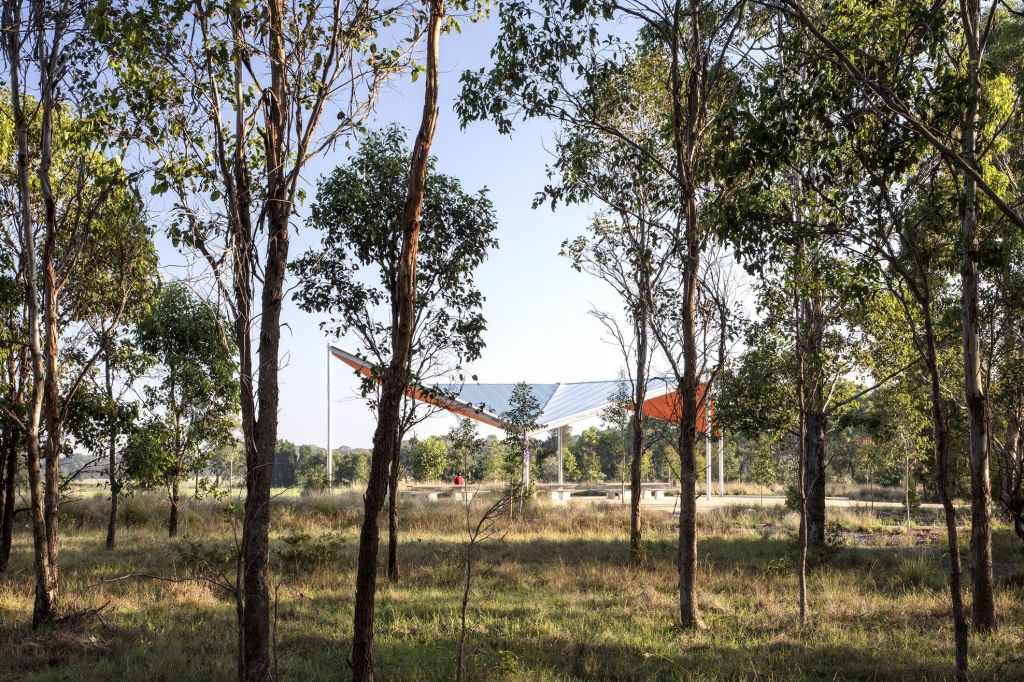
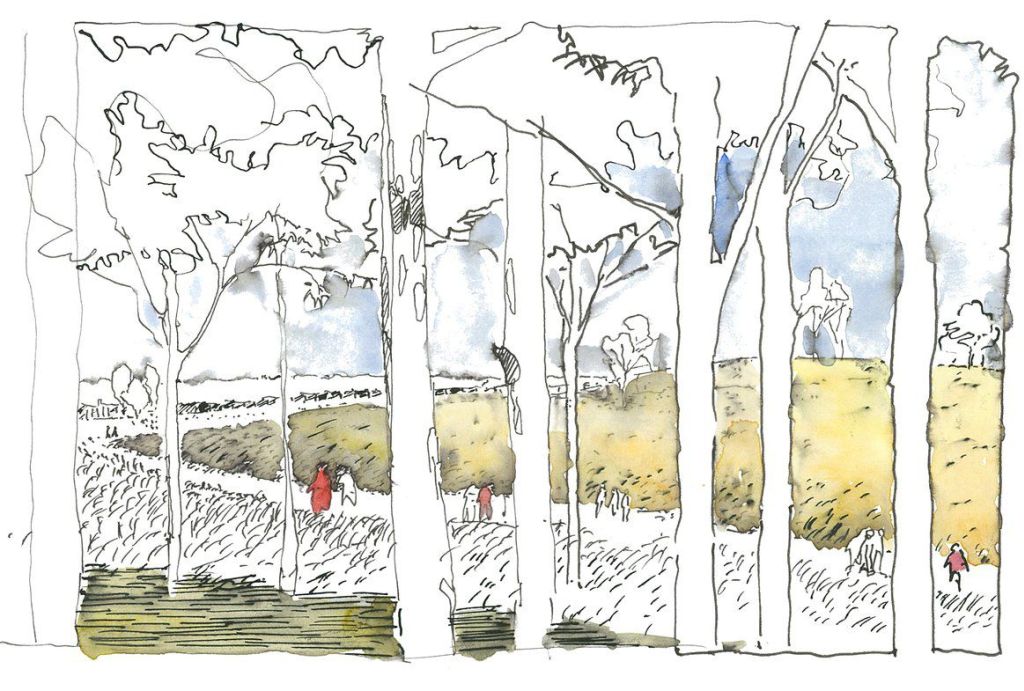
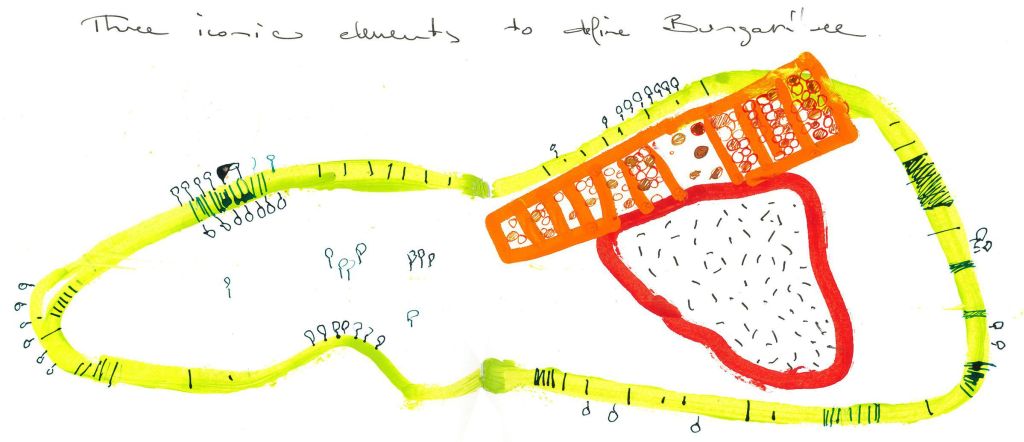
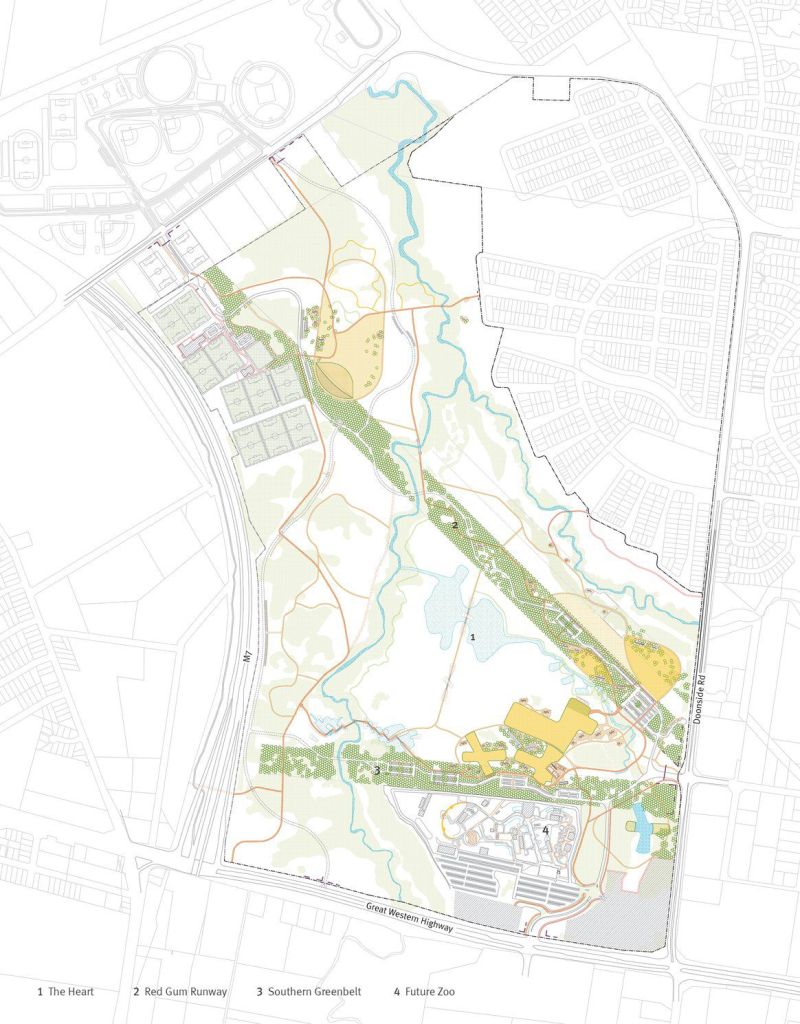
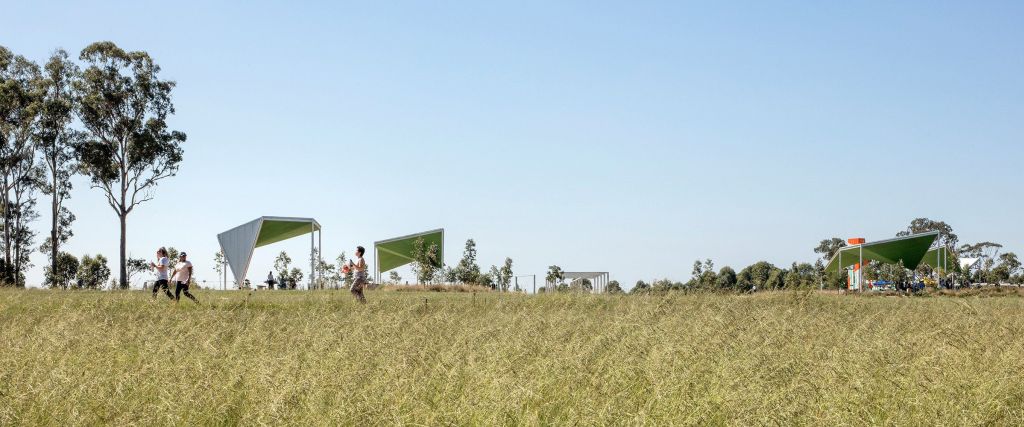

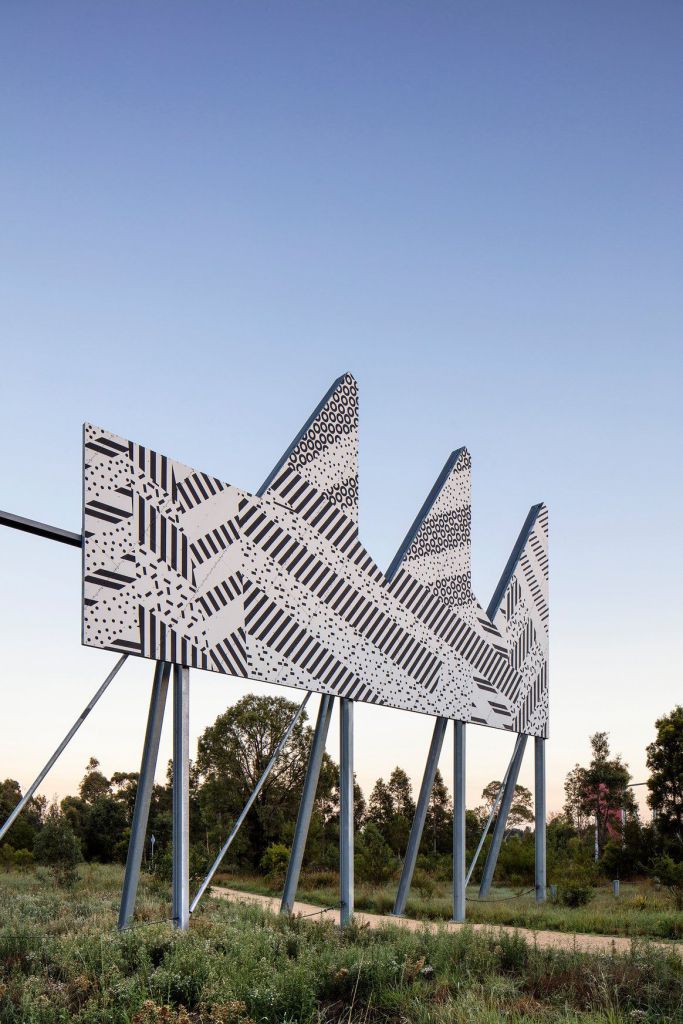
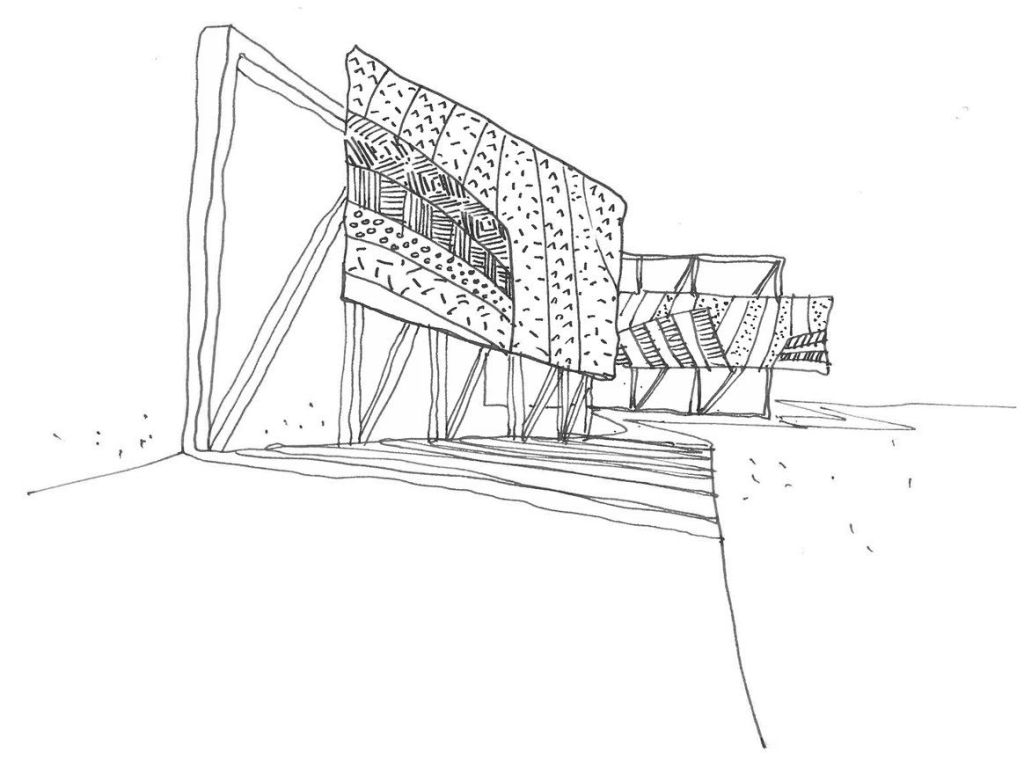



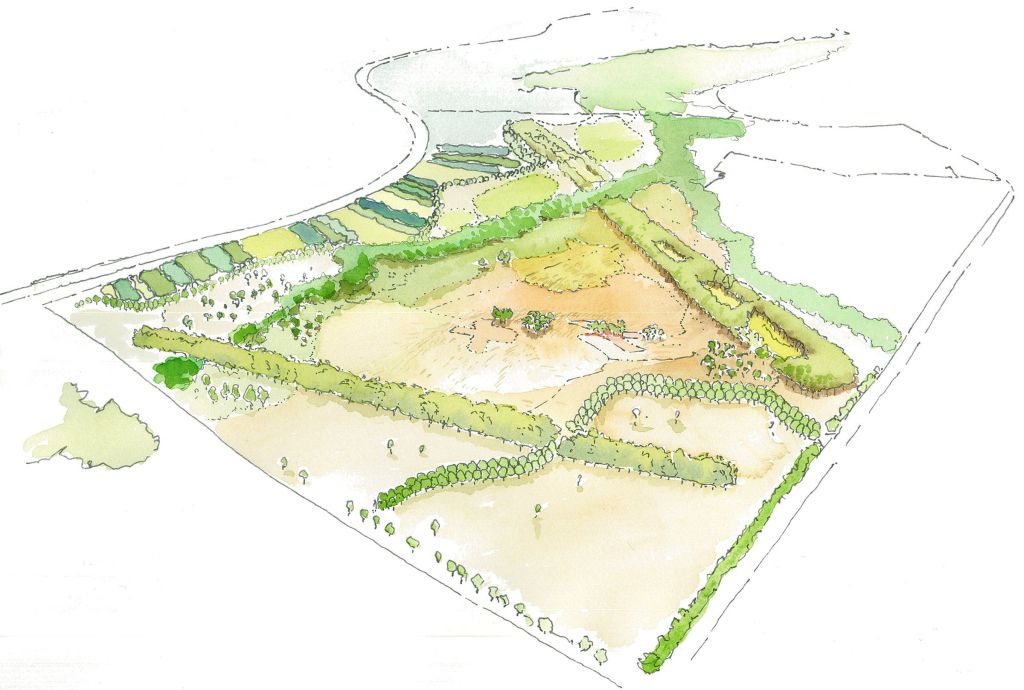
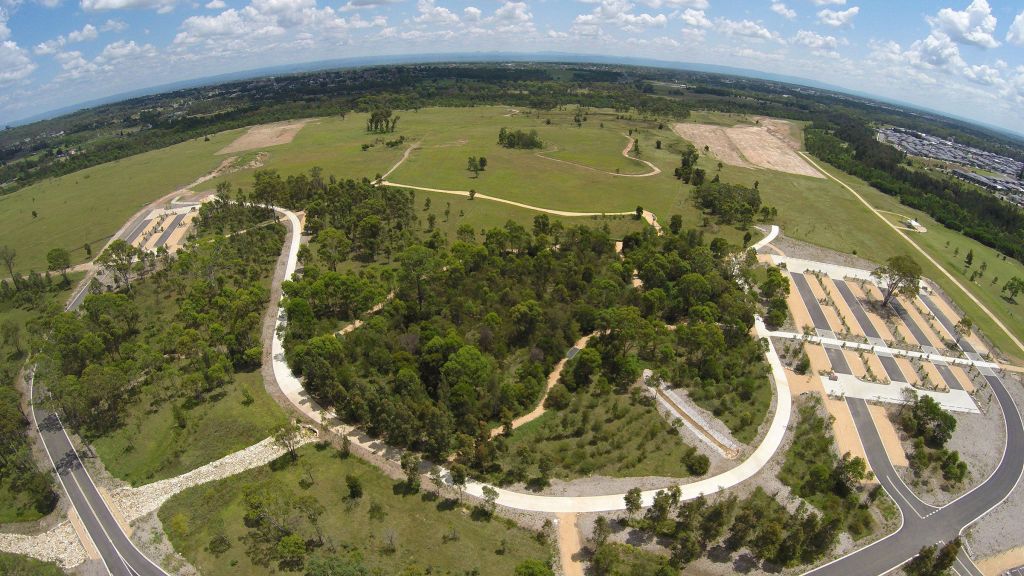
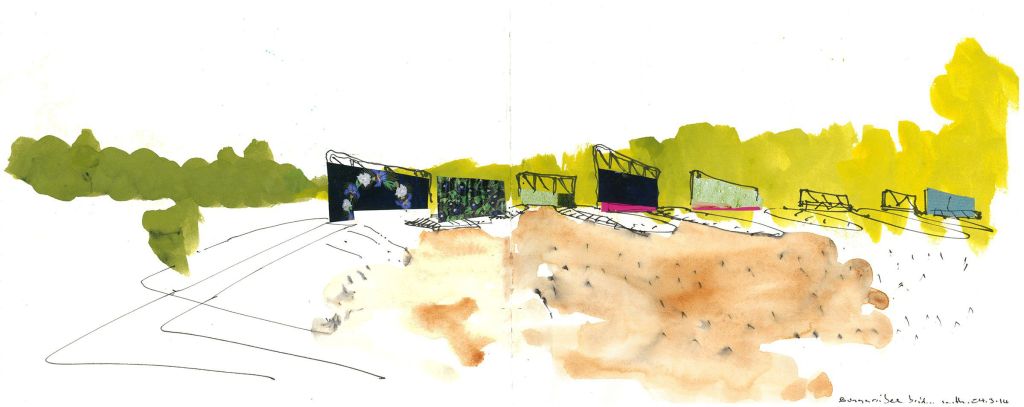
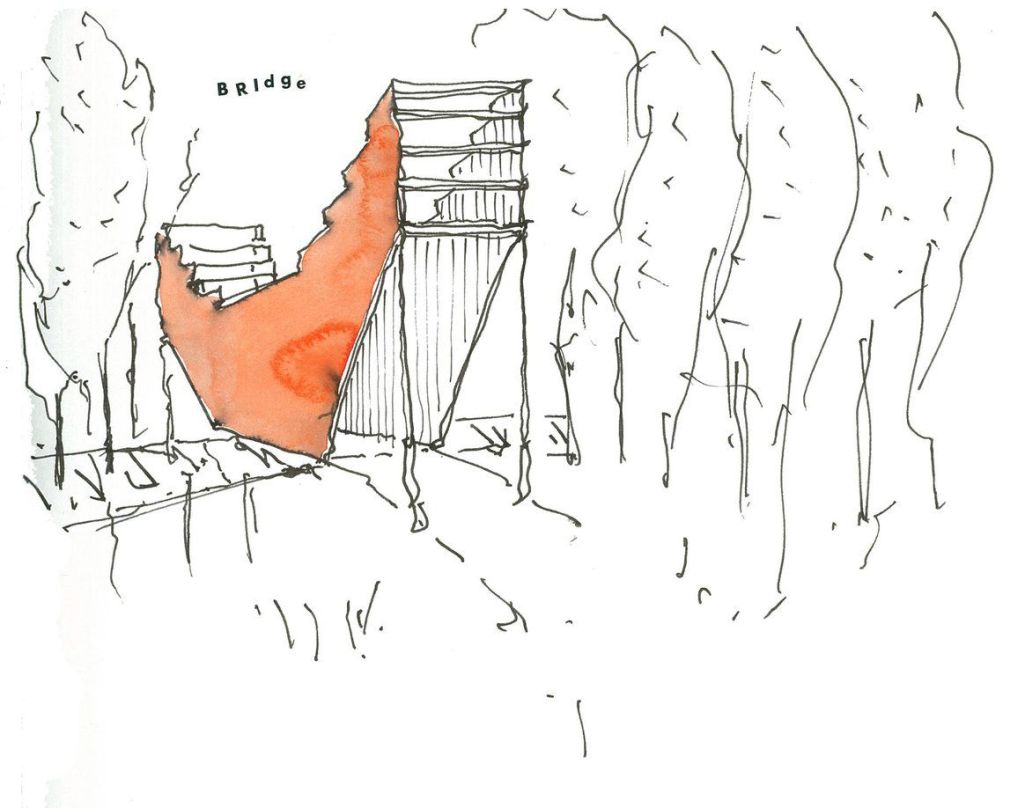
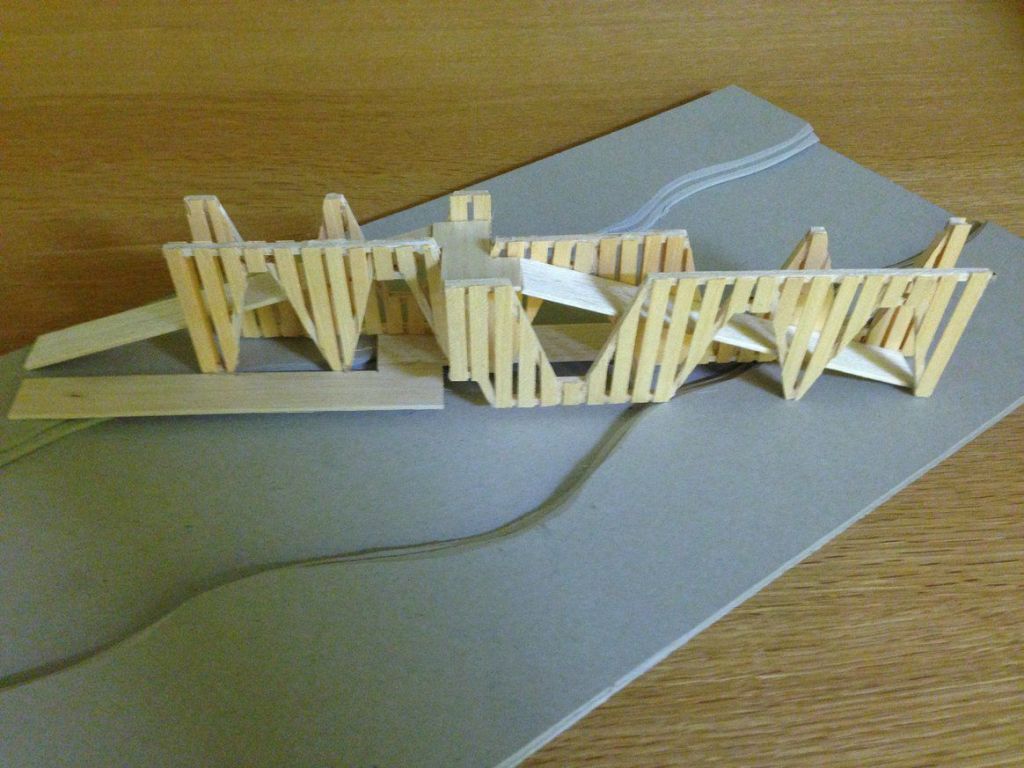


0 Comments