本文由 创浦景观 授权mooool发表,欢迎转发,禁止以mooool编辑版本转载。
Thanks T·Workshop for authorizing the publication of the project on mooool, Text description provided by T·Workshop.
创浦景观: 项目位于漕宝路与中环路西北角。背靠多个大型办公园区,南面为社区住宅。地铁12号线出口直达商业内部,城市公交落客点毗邻商业中轴线位置,也是西面商业主入口位置,交通便利,人流密集。
T.Workshop: The project is located at the northwest corner of Caobao Road and Zhonghuan Road. Backed by a number of large office parks, there are community residences to the south. The exit of Metro Line 12 leads directly to the interior of the business, and the city bus drop-off point is adjacent to the central axis of the business and is also the main entrance of the business to the west. The traffic is convenient and the flow of people is dense.
场地 Site
施工前的项目现状是被绿植包围的“孤岛”。施工后,扩大了入口广场面积,增加了IP互动记忆点;通过对风井立面、种植、铺装等的设计,增加了景观层次;增加了水景互动、小型口袋公园、户外会客厅、小舞台等,围合更多功能活动空间,增添了街头活力,并营造符合业态的商业景观场所。
The status of the project before the construction was an “isolated island” surrounded by green plants. After construction, the hard-paved area of the entrance plaza was expanded, and IP interactive memory points were added; through the design of the ventilation shaft facade, planting, paving, etc.,the layers of landscape were increased; the interactive waterscape, small pocket park, outdoor meeting room, small stage, etc. were added. These facilities enclose more functional activity spaces, increase street vitality, and create commercial landscape venues that conform to the types of the business.
▼区位 Location
▼施工前后总平图 Before and after construction plan
这是一个非常典型的商业街区设计项目。我们充分调研了项目施工前的问题以及客群需求,以此为前提通过星际旅行的概念,在架空的想象力中去研究场地活力。我们有意去营造出向心的、有活力的、充满可能性的空间。极具可持续与适应未来发展的属性,它是最具有生命力的空间。因此,星际旅行不单纯是个抽象的概念,它象征着场地的巨大潜力,和年轻人对未来的无限憧憬。
This is a very typical commercial renovation project. We have fully investigated the problems before the project construction and the needs of the customer group, based on this premise, through the concept of interstellar travel, to study the vitality of the site in the overhead imagination.We deliberately create a space that is centripetal, energetic and full of possibilities. Very sustainable and adaptable to future development, it is the most vital space. Therefore, interstellar travel is not simply an abstract concept, it symbolizes the huge potential of the venue and young people’s infinite vision for the future.
▼概念 Concept
整体氛围较施工前变得明亮、场景丰富、更具视觉冲击的同时,客群购物的体验感也随之增强。梳理动线是项目至关重要的一步。由施工前的单一出入口,拓展为三个出入口,极大的提高了人流量。并增加公共休憩走廊,吸引市政道路上的群众往商业界面上漫步。
While the overall atmosphere has become brighter, richer in scenes, and more visually impactful than before construction, the shopping experience of customers has also been enhanced. Sorting out the circulation is a crucial step in the project. The single entrance and exit before the renovation was expanded to three entrances and exits, which greatly increased the flow of people. And increase the public recreational corridor, attract the people on the municipal road to stroll on the commercial interface.
▼流线图 Circulation
项目呈现 Project to present
西侧街角广场前左侧高大的精神堡垒和重量级IP“IN兔”结合景观氛围营造给人以难以忘却的记忆点;“星光”密布的铺装和周围的草花相辅相成,情趣盎然;地面的透光混凝土图案指引人们进入商业内部。
In the west corner plaza, the tall spiritual fortress on the front left and the heavyweight IP “IN Rabbit” combined with the landscape atmosphere to create an unforgettable memory point; the dense paving of “starlight” and the surrounding grass and flowers complement each other and are full of fun; The light-permeable concrete pattern on the ground guides people into the commercial interior.
▼形象主题西广场 Thematic west plaza
▼开业后人头攒动 There was a huge crowd after the opening
▼星光散步,散布星光 Starlight walks and scatters starlight.
▼施工前后对比 Before and after construction
从西入口往东漫游,商业外街新潮的风井立面广告画搭配淡雅的草花显得格外吸睛。草花旁的透光混凝土座椅与环境相映成趣,到了夜晚,透光混凝土座椅更是烘托渲染出不一样的氛围。
Roaming from the west entrance to the east, the trendy advertisements on the facade of the ventilation shaft in the commercial outer street are particularly eye-catching with the elegant grass and flowers. The light-permeable concrete seats next to the grass flowers contrast with the environment, and at night, the light-permeable concrete seats give a different atmosphere.
▼商业外街 Commercial outer street
▼施工前后对比 Before and after construction
节假日这里可以作为商业庆典活动的场地,平时开启旱喷也可以是社区居民休闲纳凉的好去处。
On holidays, it can be used as a venue for commercial celebrations, and it can also be a good place for community residents to relax and enjoy the cool.
▼庆典广场 Celebration square
▼勇敢,穿越“银河” Be brave and cross the “Galaxy”
▼仰卧,感受夕阳西下,享受浩瀚星空 Lie down, feel the sunset, enjoy the vast starry sky
商业庆典广场位置正对公交车停靠站,我们打造了城市友好型景观,为来来往往的各色人群提供了绿色安全的景观停留点。商业有时也应为城市的一部分,不能一味谋求商业利益最大化,提供一些便民、利民和为人民服务的设施,会成为推动实体经济发展的一大动力!
The location of the commercial celebration square is directly opposite the bus stop. We have created a city-friendly landscape and provided a green and safe scenic stop for everyone coming and going. Business should sometimes be a part of the city. You cannot blindly seek to maximize commercial benefits. Providing facilities that are convenient, beneficial and serve the people will become a major driving force for the development of the real economy!
▼施工前后对比 Before and after construction
如论是碧海蓝天下的沙滩奇旅还是动感单车的多人PK,亦或井市一番街的和服巡游。下沉广场的精彩,引得地面来往的人们驻足观望。
For example, whether it is a strange beach tour under the blue sea and blue sky, a multi-person PK on a spinning bike, or a kimono parade in Jingshi Ichiban Street. The excitement of the sunken square attracted people from the ground level to stop and watch.
▼下沉空间 Sunken space
▼下沉空间的活动 The movement of sunken space
无重力空间站是为营造一个放松、舒适的集办公、会客、休闲、购物等多功能商业内街。城市的纷扰繁杂,是否也让您略感心身疲惫?来无重力空间站解解压吧!
The weightless space station is to create a relaxed and comfortable multi-functional commercial inner street for office, meeting, leisure and shopping. Does the chaos and complexity of the city make you feel a little tired? Come to the weightless space station to unzip it!
▼无重力空间站 Weightless space station
▼微风习习,脚步声长 The breeze is breezy and the footsteps are long.
▼内街茶座 In the street cafes
在严肃冰冷的写字楼与热闹活力的商业空间,我们需要一处让人驻足休憩的过度场所,也许只要一杯咖啡…一支烟…!让休闲购物的可以歇脚,蓄能再购!让忙碌的办公人群可以小憩,独立思考,缓解疲劳,以被下一场商业巅峰对决!
Between serious and cold office buildings and lively and vibrant commercial spaces, we need an excessive place where people can stop and relax, maybe just a cup of coffee… a cigarette…! Let casual shopping people rest, store energy and buy again! Let the busy office crowd take a break, think independently, relieve fatigue, and be the next peak business matchup!
▼施工前后对比 Before and after construction
一般的商业屋顶只有大型中央空调机器、管道等设施。你一定想不到商业屋顶还可以这么美!淡紫色的百子莲与萼距花等交相呼应,暗香疏影下常有情侣情不自禁的拥吻,或许也是被这景色打动了吧。
Generally, commercial roofs have only large-scale central air-conditioning machines, pipes and other facilities. You must have never imagined that commercial roofs can be so beautiful! The agapanthus and the calyx flower echo each other, and under the shadow of the fragrance, there are often couples who can’t help but kiss each other. Perhaps it was also moved by the scenery.
▼屋顶·花海 Roof·Flower Sea‘
▼阿姨们的拍照打卡地 The place where the aunts take photos
▼百子莲,随秋风摇曳,映照路人怜 The agapanthus, swaying with the autumn wind, reflects the pity of passers-by.
▼施工前后对比 Before and after construction
▼细节展示 Details
思考 Thinking
过去很长时间,传统商业是活力的综合体。但近年来随着电商的发展,以及疫情的冲击,大多数门店经营惨淡,许多大型的商业MALL纷纷倒闭,这不得不让我们深思:如今的商业综合体该何去何从?
For a long time in the past, traditional business was a dynamic complex. However, in recent years, with the development of e-commerce and the impact of the epidemic, most stores have been operating bleakly, and many large commercial malls have closed down one after another. This has to make us ponder: Where should today’s commercial complexes go?
而于漕河泾印象城而言,它不单单是个购物消费、餐饮娱乐的地方,它更是一个城市旅人的片刻喘息之地;一个社区居民邻里交流之地;一个公司白领的会客休闲之地等。在这一个个的活力点中,我们似乎找到了未来商业的发展动向。作为客群中的一员,我们真正需要的是便捷的购物方式,新奇的购物体验,未来的购物场景等。而作为管理者,则需要的是新型的管理模式,较低的维护成本,高效可持续的互动空间等。
本次呈现的漕河泾印象城项目,旨在展示社区生活场景,改造城市街道空间,打造城市活力聚核点,展现一个如银河般璀璨的未来商业MALL!
For CHJ IN CITY, it is not only a place for shopping, consumption, dining and entertainment, but also a respite for urban travellers; a place for community residents to communicate with neighbors; and a place for white-collar workers to meet and relax. In each of these vitality points, we seem to have found the development trend of future business. As a member of the customer base, what we really need are convenient shopping methods, novel shopping experiences, future shopping scenes, etc. As a manager, what you need is a new management model, lower maintenance costs, and efficient and sustainable interaction space.
The CHJ IN CITY project presented this time aims to showcase community life scenes, transform urban street spaces, create urban vitality hubs, and present a bright future commercial mall like a galaxy!
项目名称:漕河泾印象城
甲方名称:印力上海城市公司;上海漕河泾开发区高科技园发展有限公司
景观设计:创浦景观设计(上海)有限公司
景观软装设计:创浦景观设计(上海)有限公司
景观设计团队:符淑明、李芳瑜、肖琳、伊瑾诺、韩治凤、李苗苗等
景观施工图:创浦景观设计(上海)有限公司
太空兔艺术雕塑INTO(IN兔)设计 :伍潇阳
项目文章及插画:李苗苗
项目地点:上海市徐汇区漕宝路1011号
设计时间:2021.02
完成时间:2021.05
景观施工单位:漕河泾生态
摄影团队:IAM岸木摄影、肖琳
Project name: Caohejing Incity
Party A name: Yinli Shanghai City Company; Shanghai Caohejing Hi-tech Park Development Co., LTD
Landscape design: T. Workshop
Landscape soft decoration design: T. Workshop
Landscape design team: Fu Shuming, Li Fangyu, Xiao Lin, Yi Jinnuo, Han Zhifeng, Li Miaomiao, etc
Landscape construction drawing: T. Workshop
Space Rabbit art sculpture INTO (IN Rabbit) design: Wu Xiaoyang
Project article and illustration: Li Miaomiao
Project location: No. 1011 Caobao Road, Xuhui District, Shanghai
Design date: 2021.02
Completion date: 2021.05
Landscape construction unit: Caohejing Ecology
Photography team: IAM Shore wood photography, Xiao Lin
审稿编辑 任廷会 – Ashley Jen
更多 Read more about: T. Workshop创浦景观


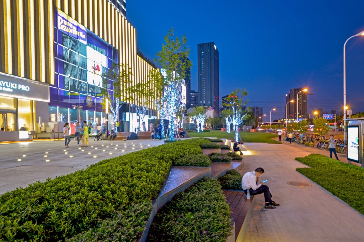
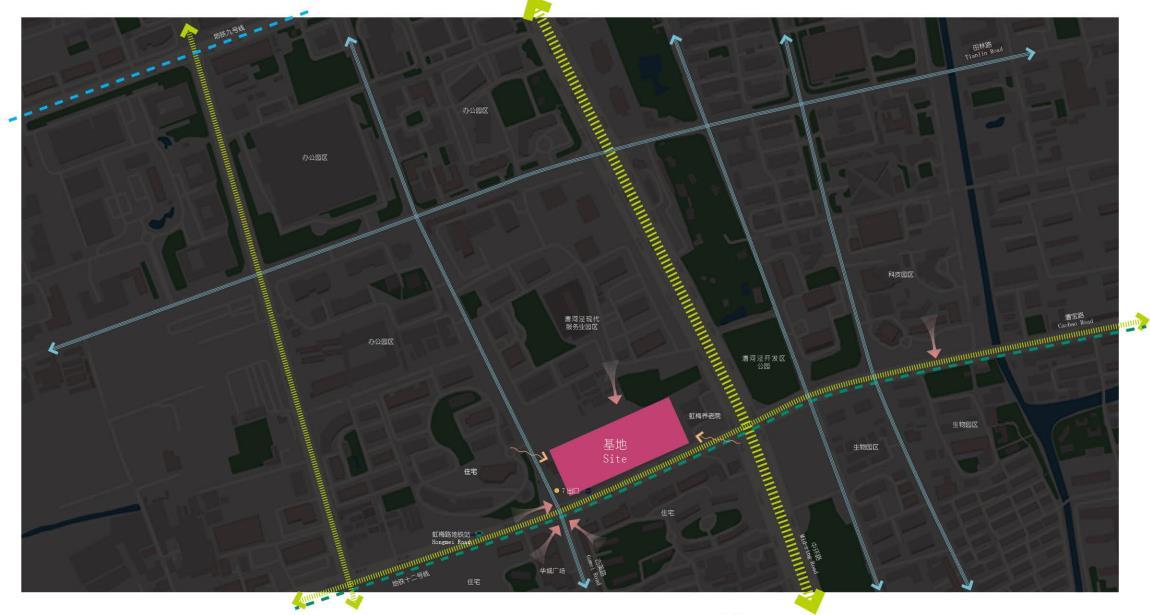
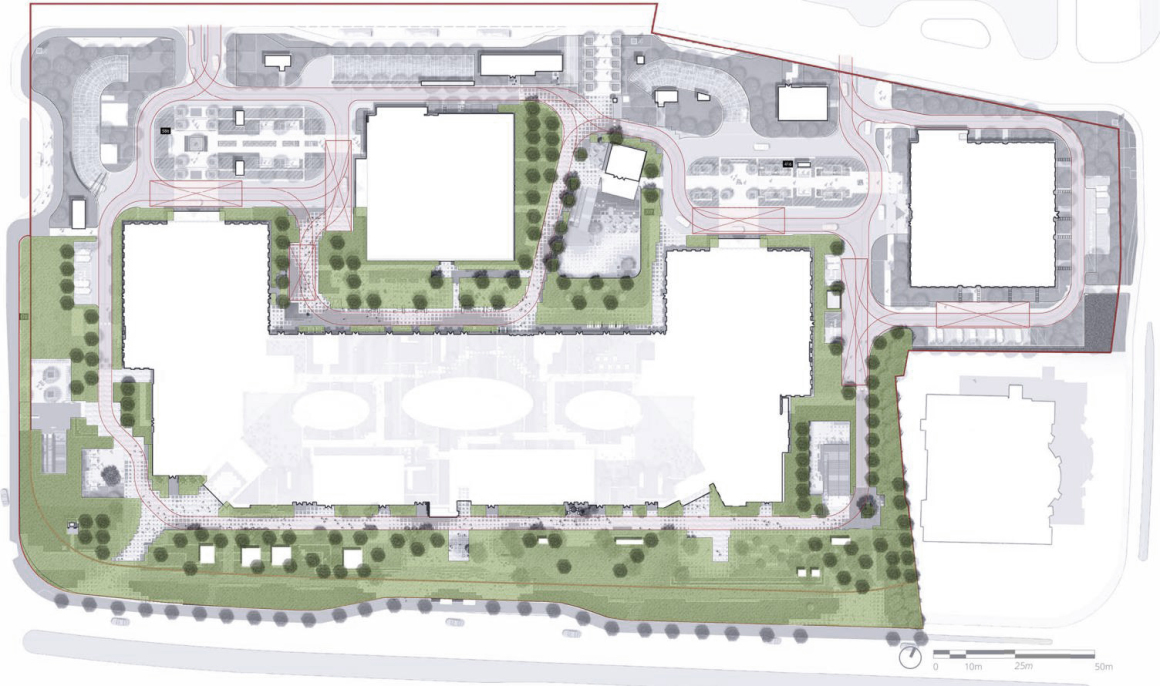
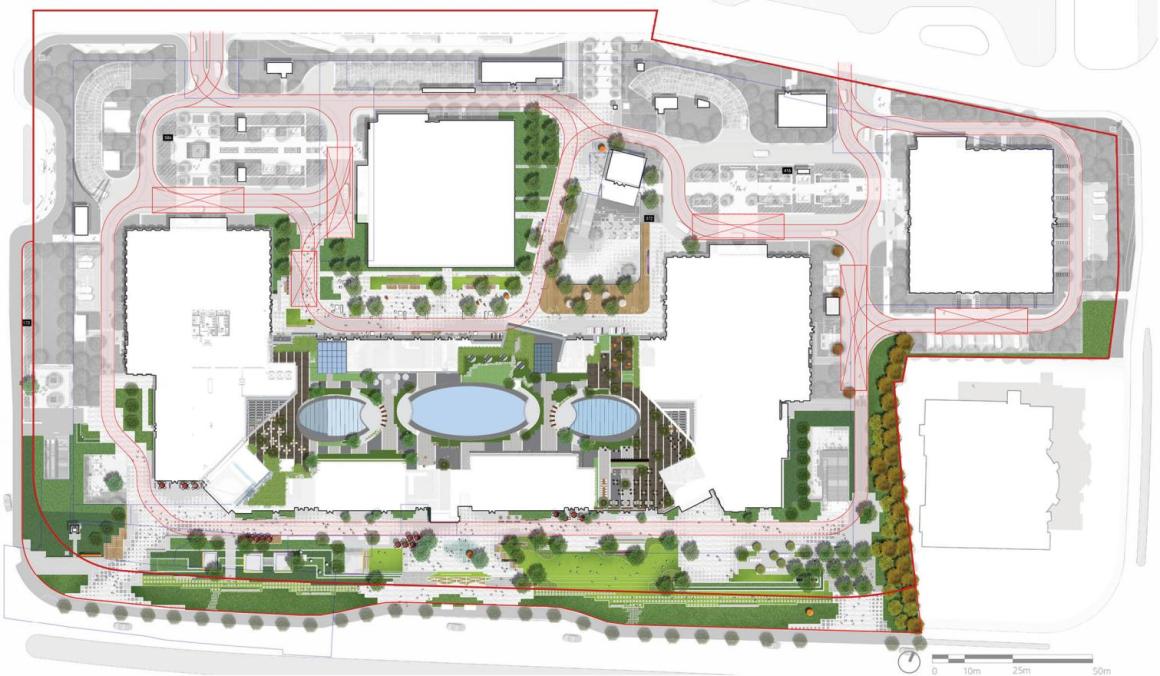
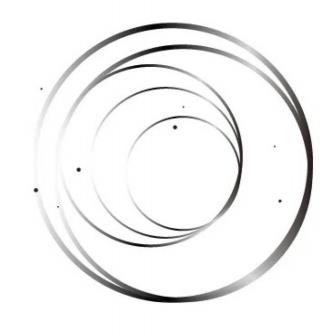


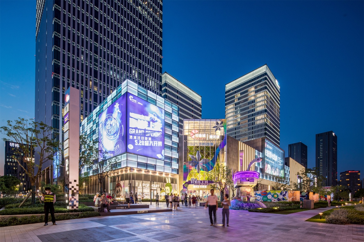
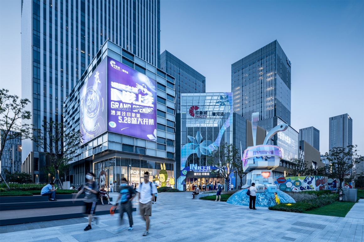
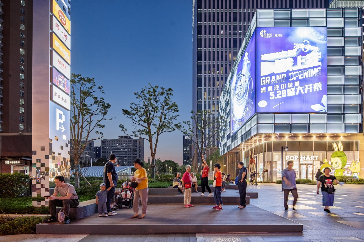
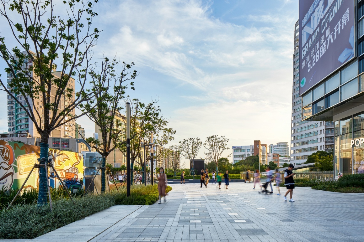
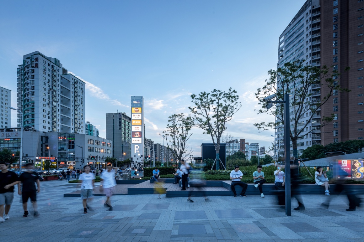

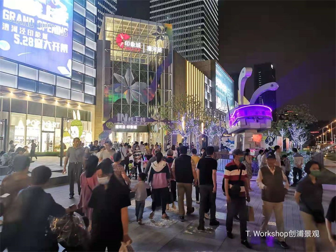

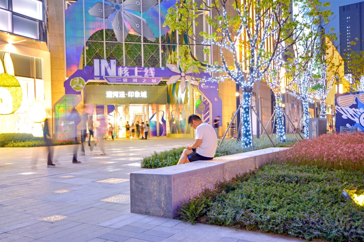

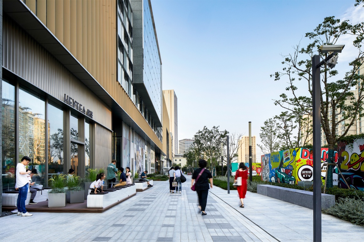
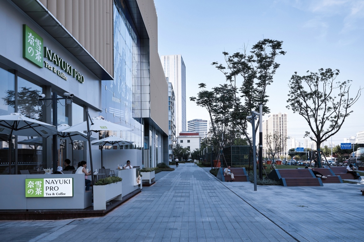

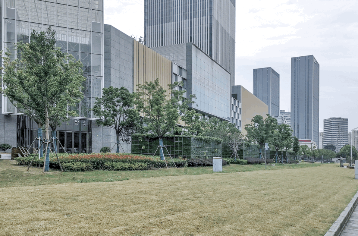
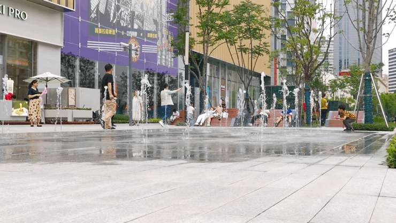
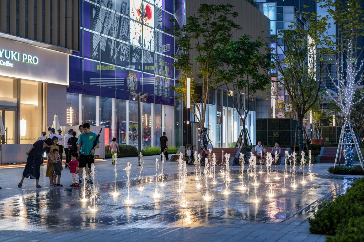
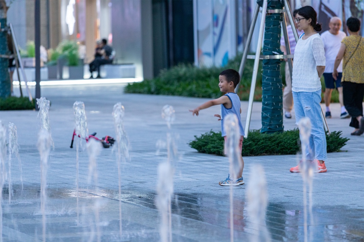

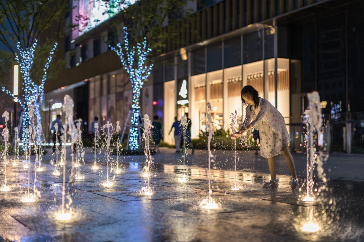

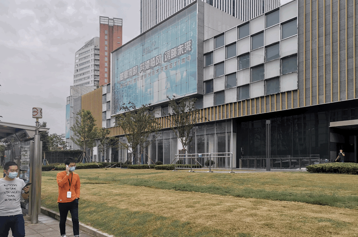

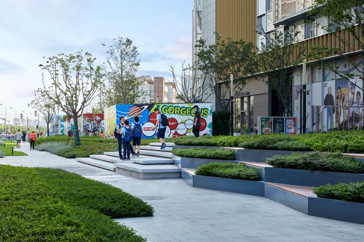
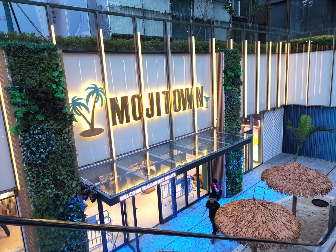
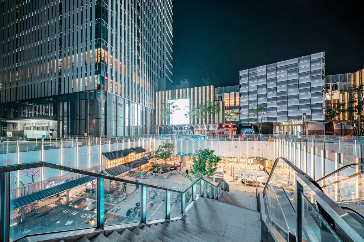
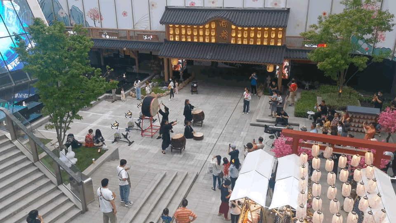
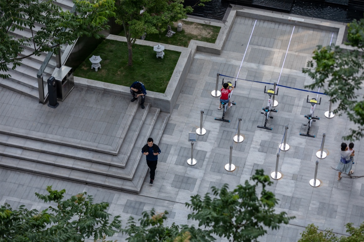
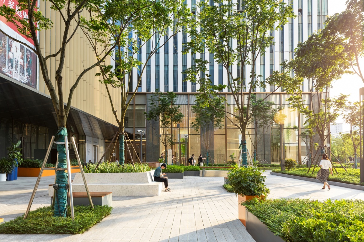

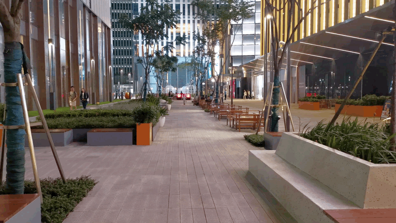
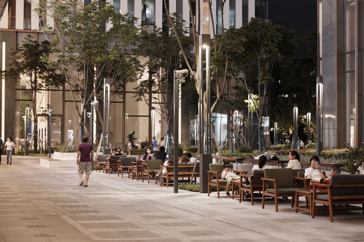
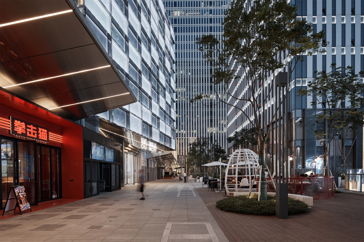
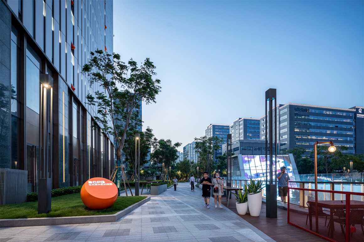
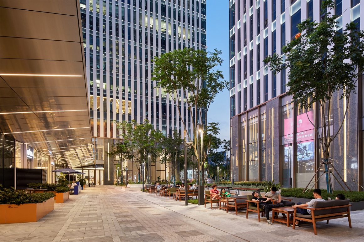
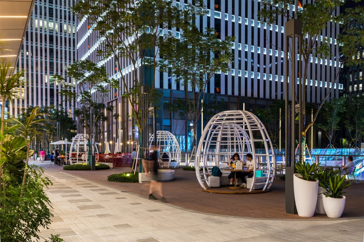
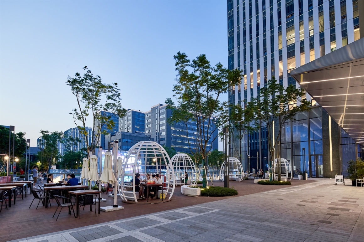
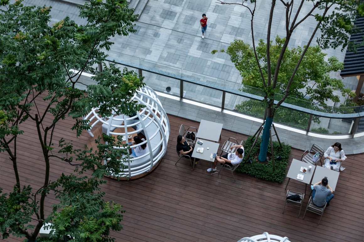



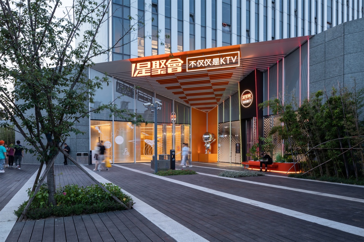
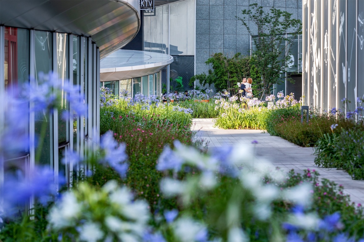

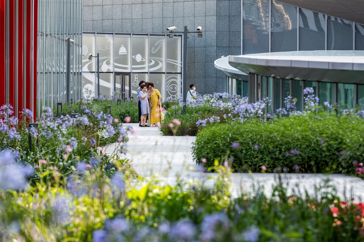
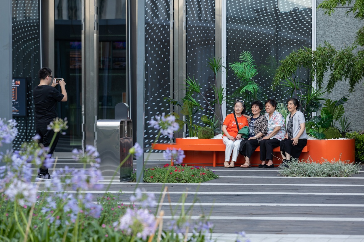
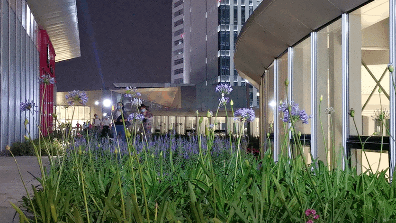
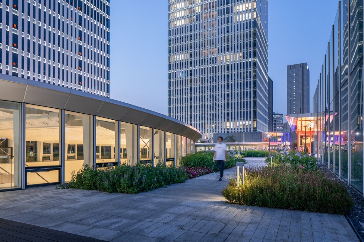
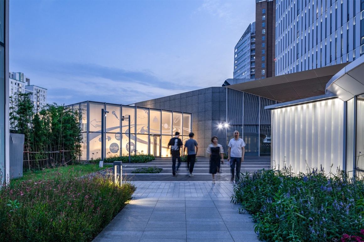

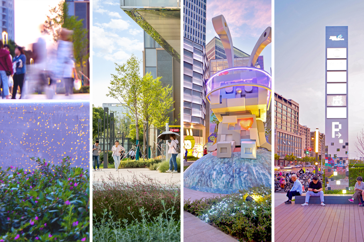
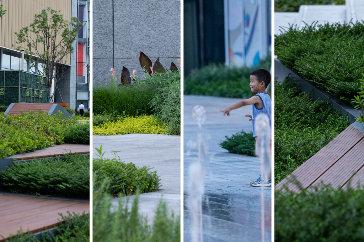
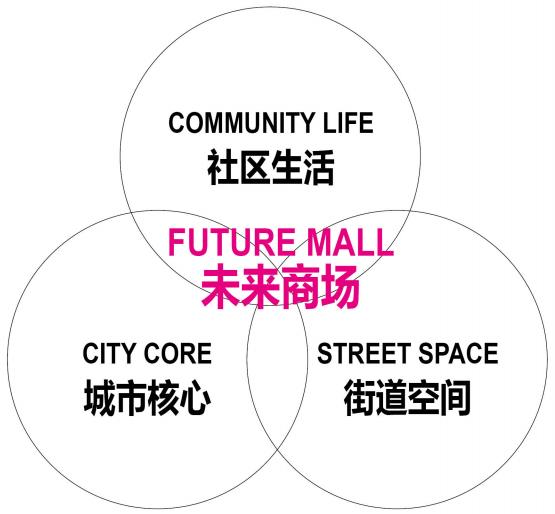


0 Comments