本文由 Workshop, Design + Construction 授权mooool发表,欢迎转发,禁止以mooool编辑版本转载。
Thanks Workshop, Design + Construction for authorizing the publication of the project on mooool, Text description provided by Workshop, Design + Construction.
Workshop, Design + Construction:Casa Houlpoch是上世纪末的一栋尤卡坦老宅,其名字来源于当地一条经常“访问”该房产旧址的蛇。这栋房子共有四间卧室和一间独立公寓,总建筑面积为315平方米。
Workshop, Design + Construction:Casa Houlpoch is an old Yucatecan house from the end of the last century that gets its name from a snake from the region that regularly “visited” the property’s ruins. Behind its colonial facade, this house accommodates four bedrooms and a studio apartment, with a total of 315 square meters of construction.
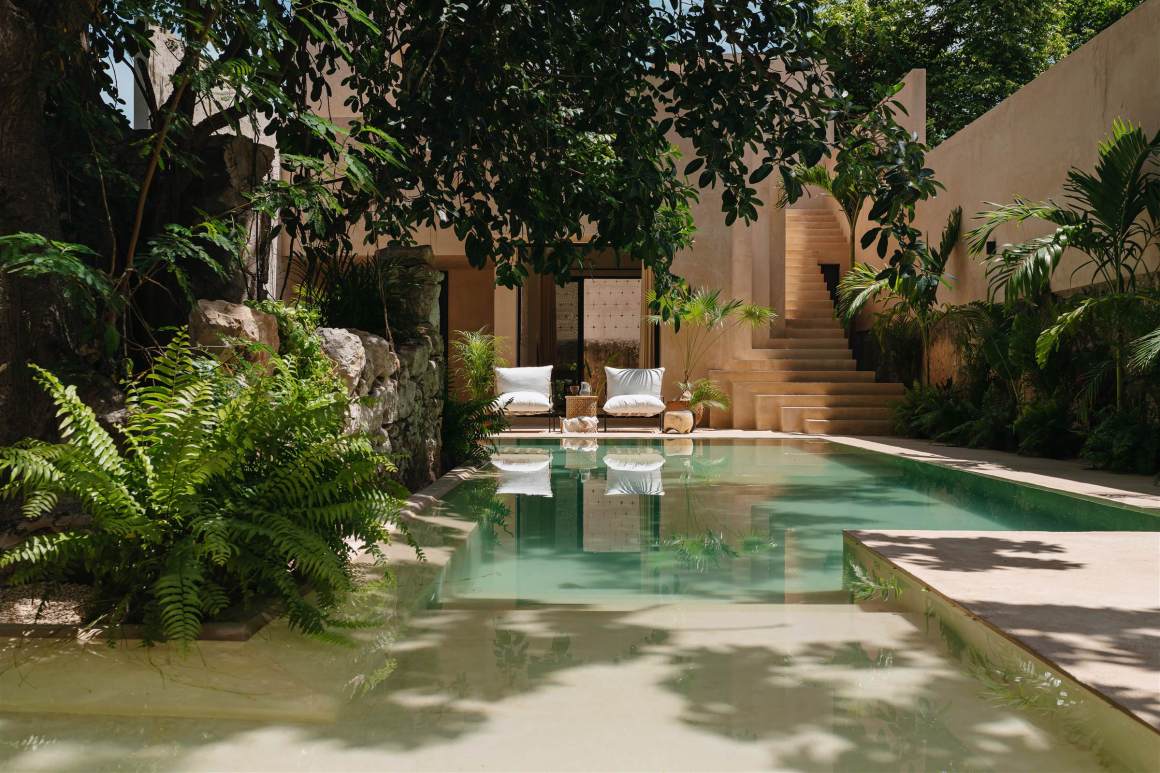

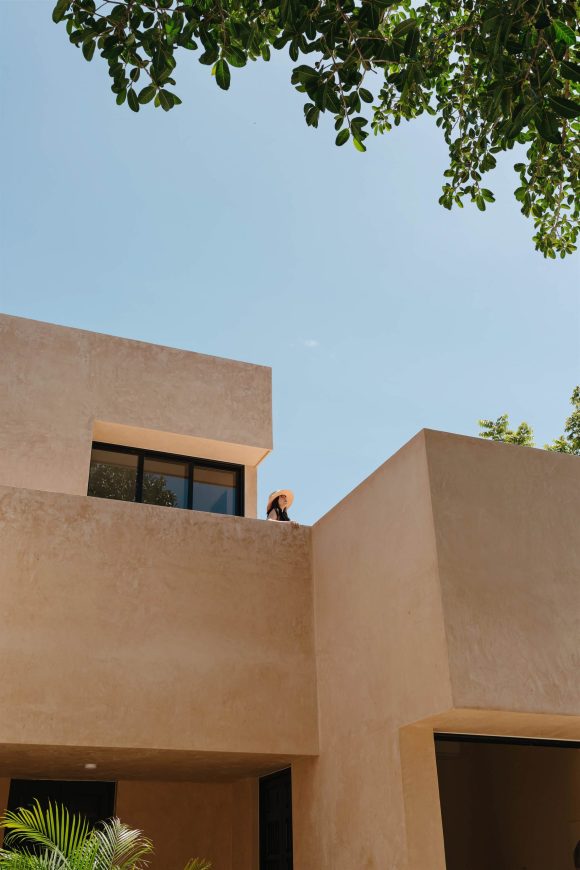
一进入大厅,我们就会看到一盏在19世纪的城市豪宅中很常见的老式铸铁吊灯,它悬挂在原有的金属梁上,与白色的木梁一起点缀着高高的天花板。
Upon entering the hall, we are welcomed by an old cast iron lamp (very common to observe in the nineteenth-century houses of the city) that hangs from the original metal beams that together with the white wooden beams embellish the high ceilings of the residence.
▼入口 Entrance
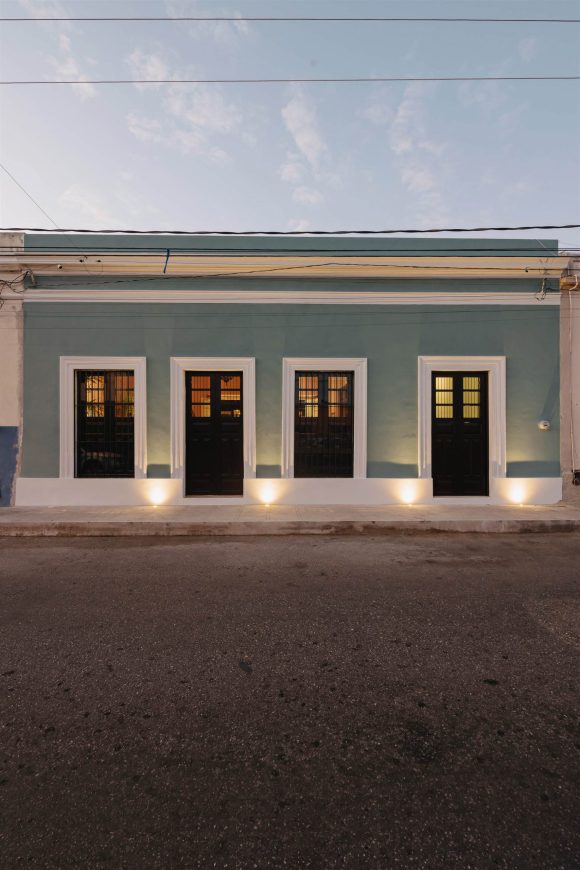
▼进门就能看到的老式铸铁吊灯 Old cast iron lamp
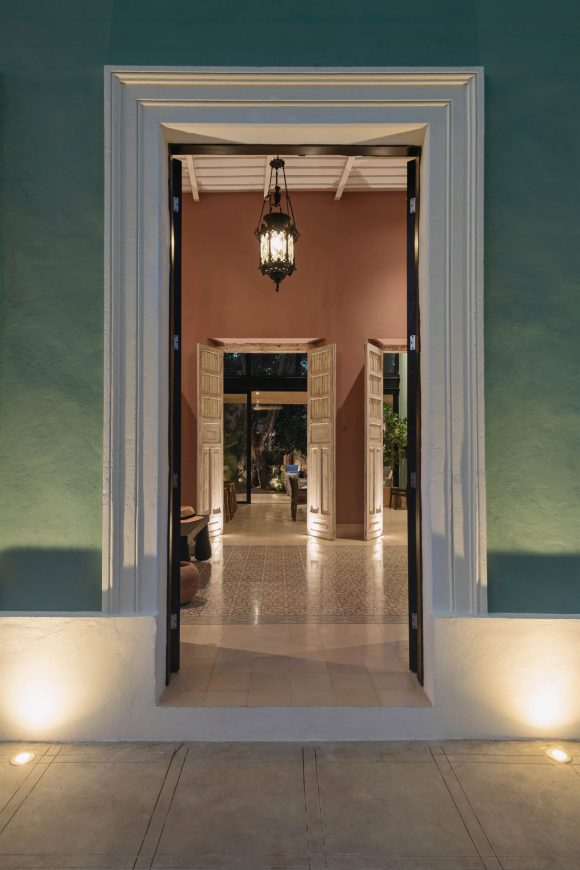
客厅色调柔和,有Artesano设计的现代休闲家具,点缀着绿色植物和Galería Urbana Blanquis的艺术作品,比如中间桌子上的一套有趣的Timoteo,沙发上方的Pedro Friedeberg的画作,为整个空间增添了色彩。
The Livingroom, in pastel tones, has modern and casual furniture by Artesano, integrating greenery and pieces of art from Galería Urbana Blanquis, such as a playful Timoteo on the center table and a painting by Pedro Friedeberg above the sofa, crowning the space.
▼色调柔和的客厅 The Livingroom in pastel tones
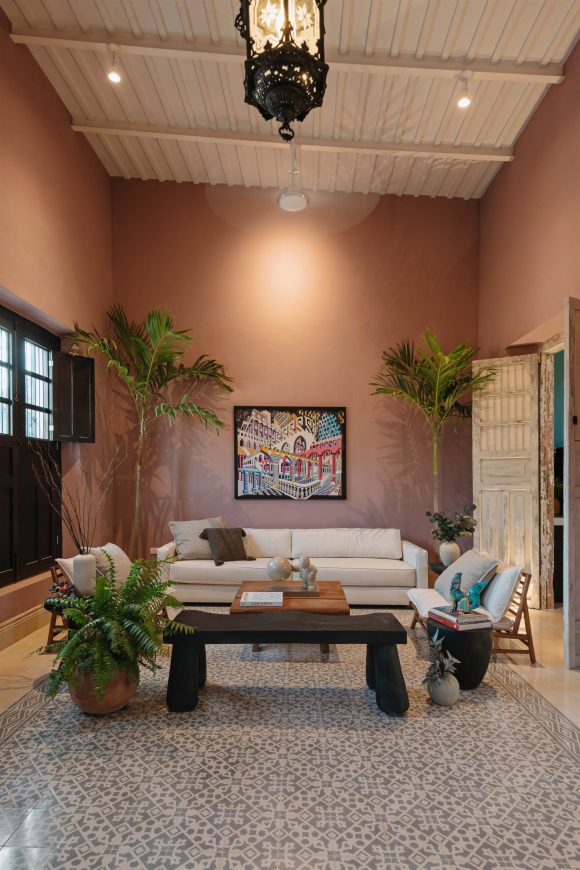

“地毯”似的灰色面砖被古式白色地板包围,通过三扇追溯到旧殖民时期的门连接厨房和餐厅,这些门在被发现后其特点和历史价值得到了保留。
The gray pasta tile “carpet” is surrounded by an antique white floor border that joins the kitchen and dining room through three old colonial doors that were reused, as they were found, preserving their character and its historical value.
▼灰色面砖 The gray pasta
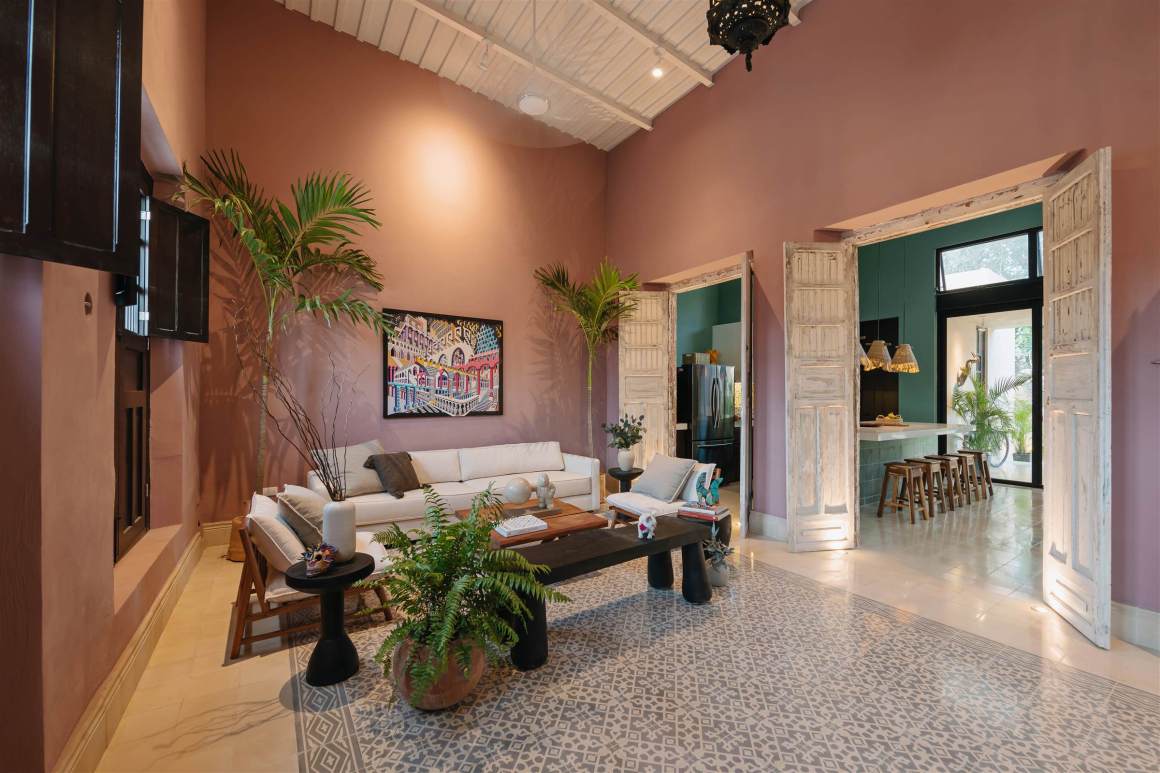

▼三扇追溯到旧殖民时期的门 Three old colonial doors
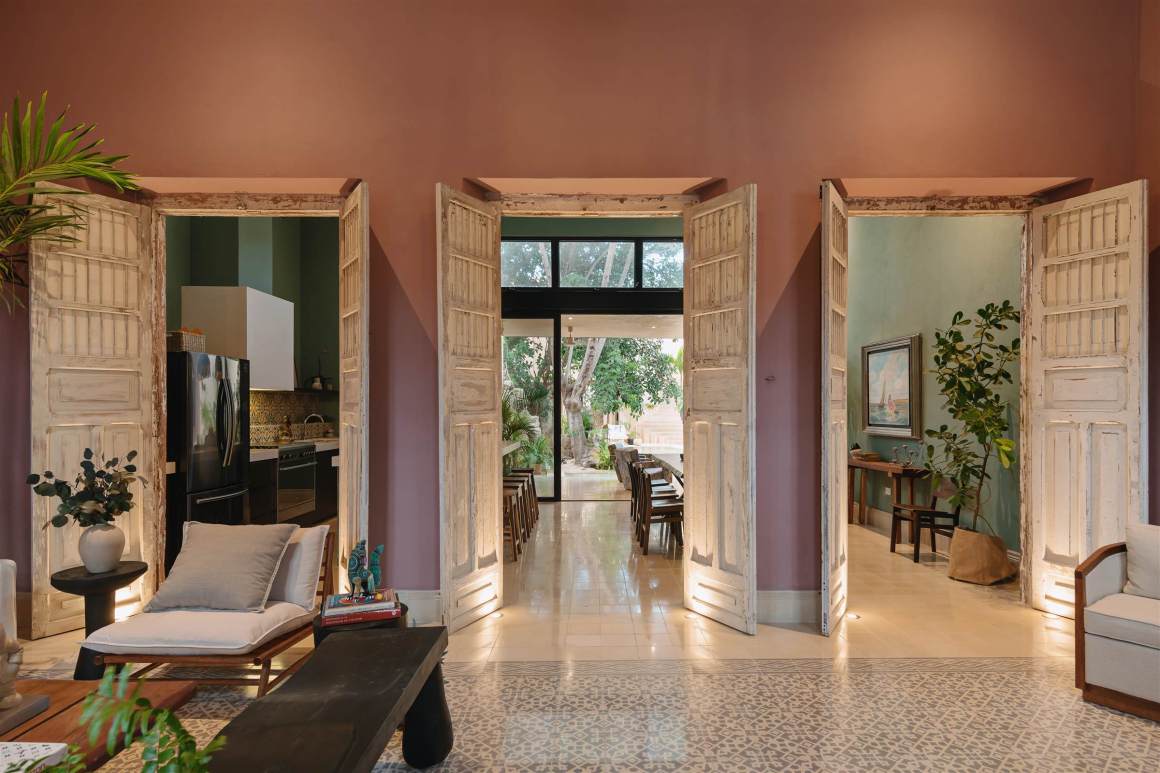
厨房里铺着白色石英面砖,炉子上方的旧尤卡坦烟囱得到了重新诠释。Axoque工作室设计的吊灯协调了空间,并与木制家具浑然一体,这些家具包括加勒比胡桃木的长椅和餐桌均来自莫桑比克,是荷兰业主之前在莫桑比克居住时购买。
The kitchen, with finishings in pasta tile and white quartz, has a reinterpretation of the old Yucatecan hoods above the stove. The pendant lamps, by Axoque Studio, harmonize the space and integrate themselves into the wooden furniture such as the tzalam benches and the dining room table, which were brought from Mozambique, a country where the Dutch owners lived before settling in the Yucatan peninsula.
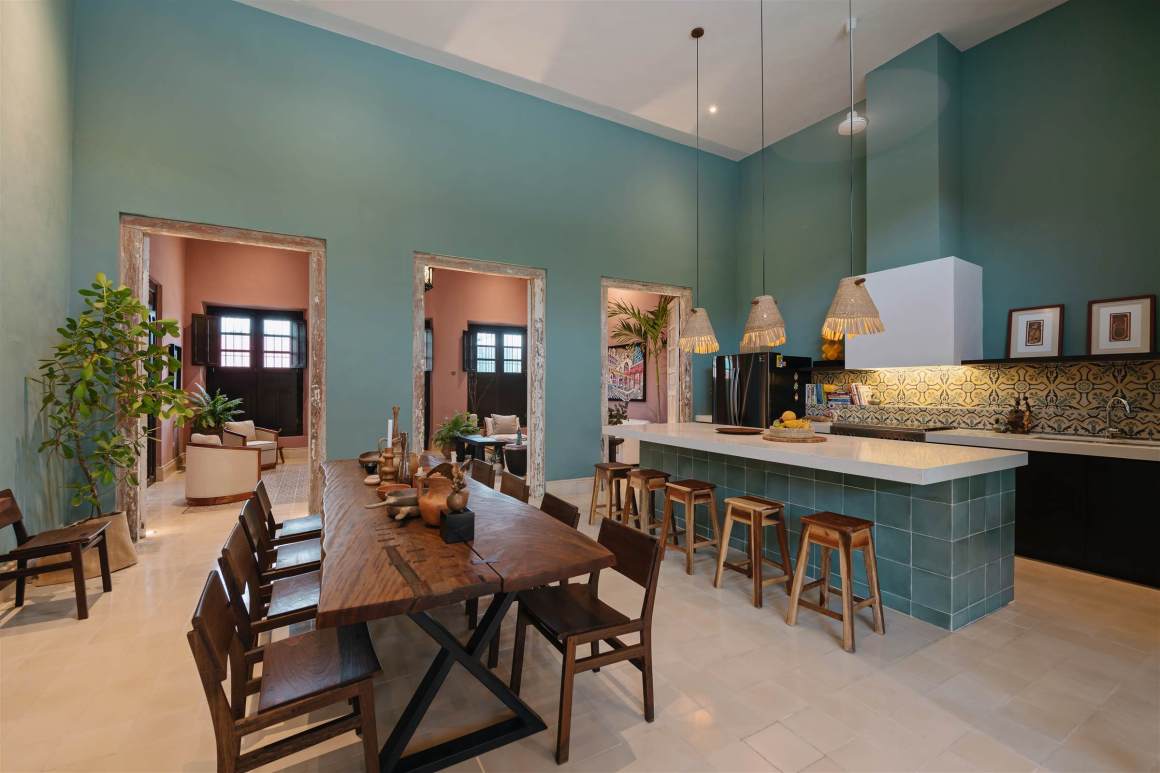
▼加勒比胡桃木的长椅和餐桌 The tzalam benches and the dining room table
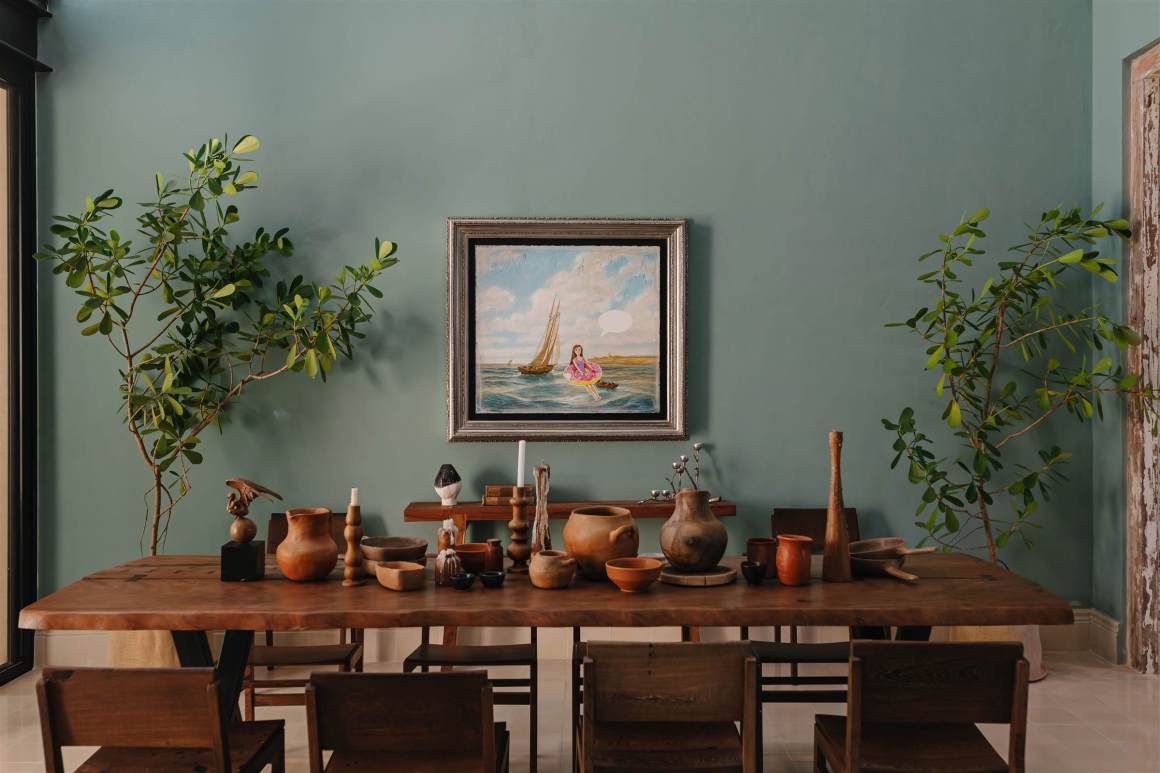
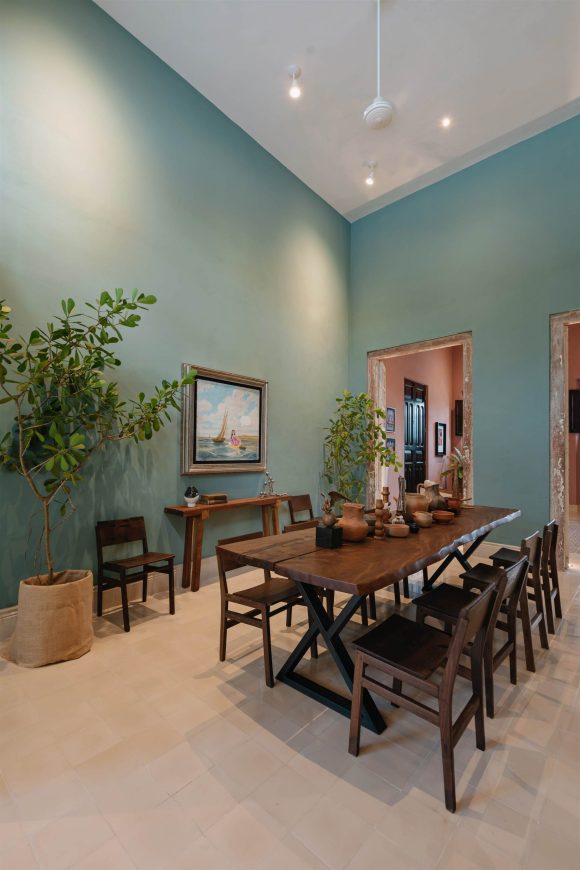
餐厅通过滑动玻璃门连接到露台,视觉从这里延伸到外部,产生一种宽敞和清晰的感觉。在这个空间里,业主通过装饰和家具将三种文化融合在一起,桌子、中心装饰品和鼓来自莫桑比克,还有荷兰设计师兼建筑师Gerrit Rietvelt设计的两张乌得勒支椅子上的织物图案。沙发上放着墨西哥艺术家费尔南多·安德里亚奇(Fernando Andriacci)的一幅画,沙发的另一边是一个用Huichol艺术珠子装饰的牛头,其下方是一辆与Prinsenvlag的颜色相同的传统荷兰自行车。
The dining room is connected to the terrace through a sliding glass door, generating a feeling of spaciousness and clarity where the visuals escape to the exterior. It is in this space where through decoration and furniture, the three cultures with which the owners identify themselves converge, the table, its centerpiece, and the drum, were brought from Mozambique, as well as the patterns on fabric that covers two Utrecht chairs by Dutch designer and architect Gerrit Rietvelt. On the sofa rests a painting by the Mexican artist Fernando Andriacci and on the opposite side a cow’s head adorned with beads of Huichol art stands out as a decorative element just above a traditional Dutch bicycle with the colors of the Prinsenvlag.
▼露台空间 The terrace
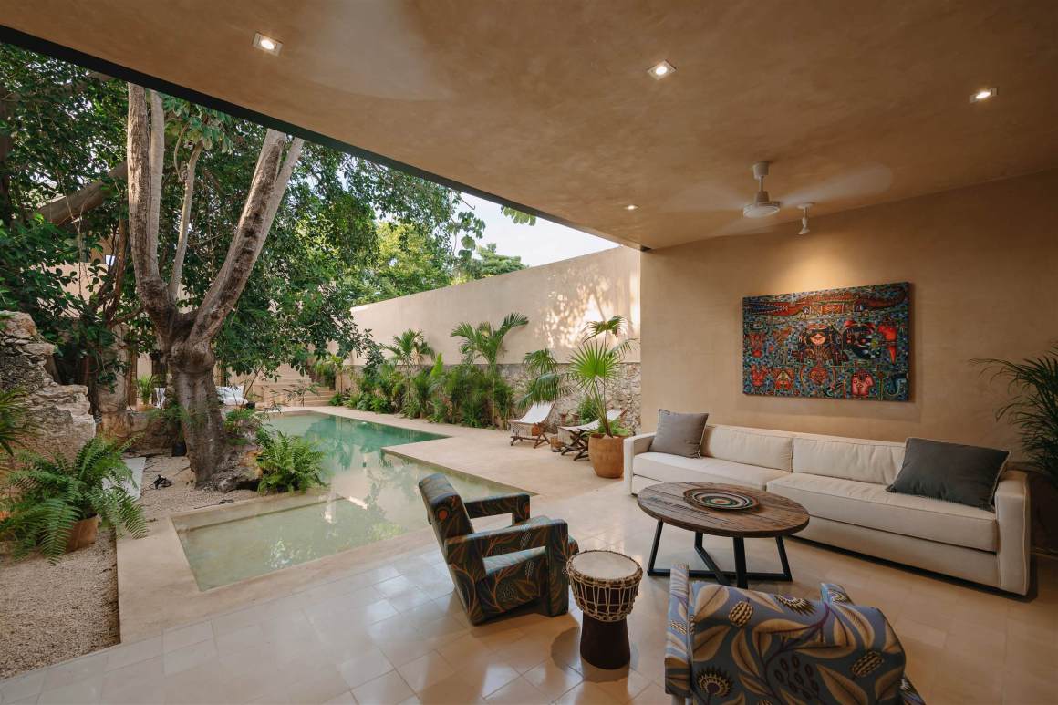
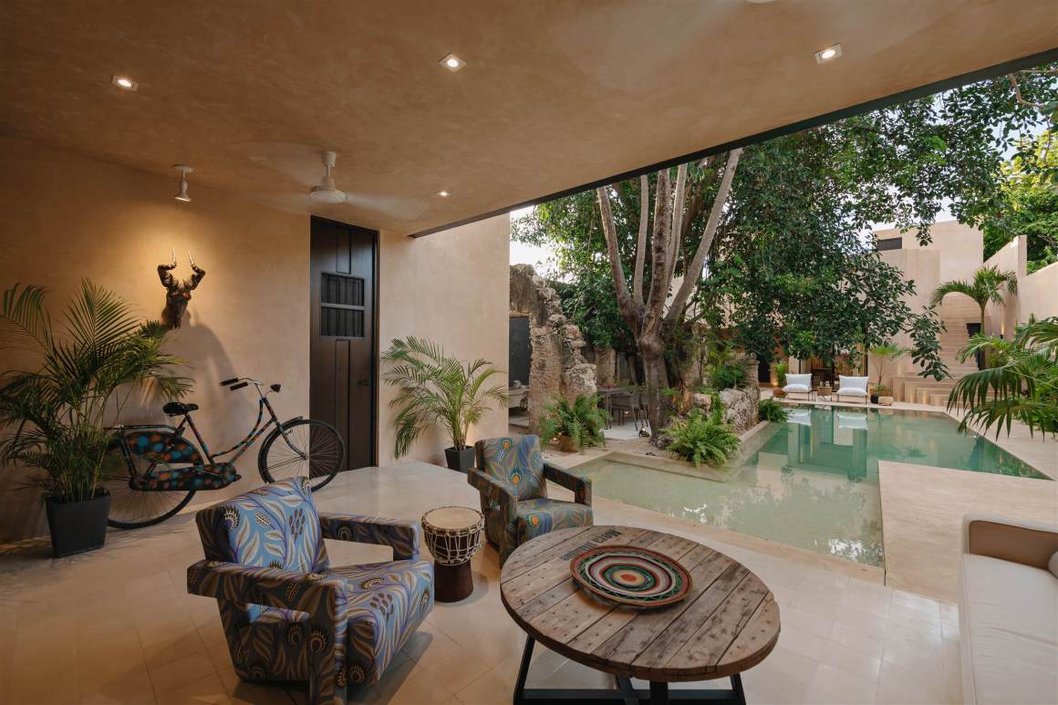
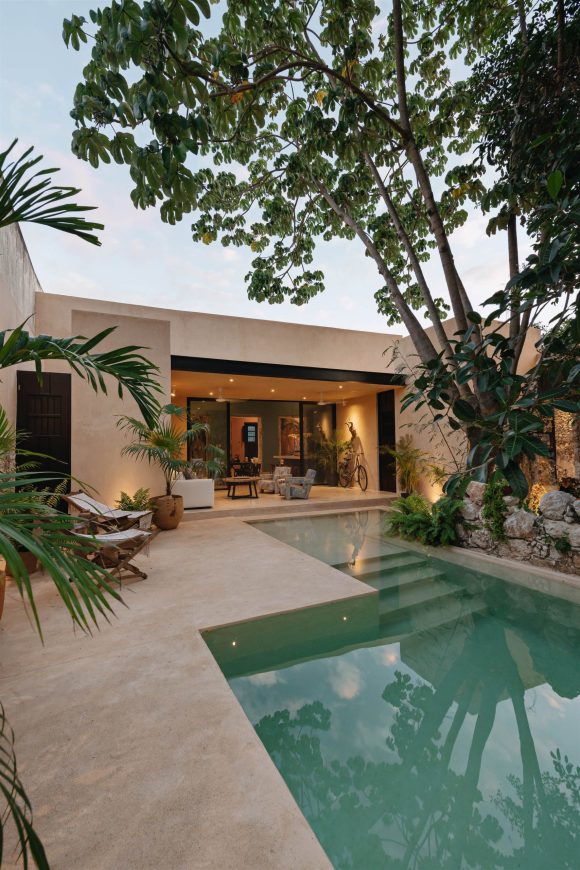
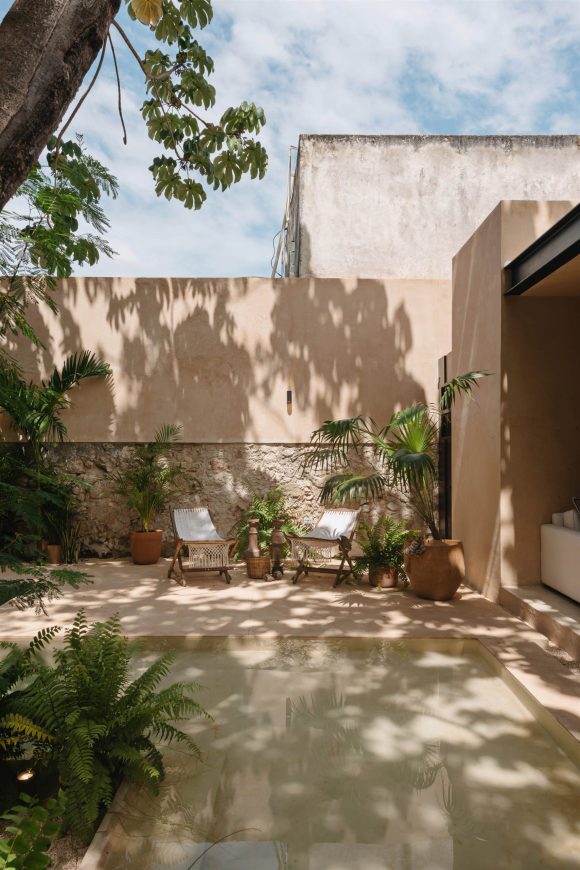
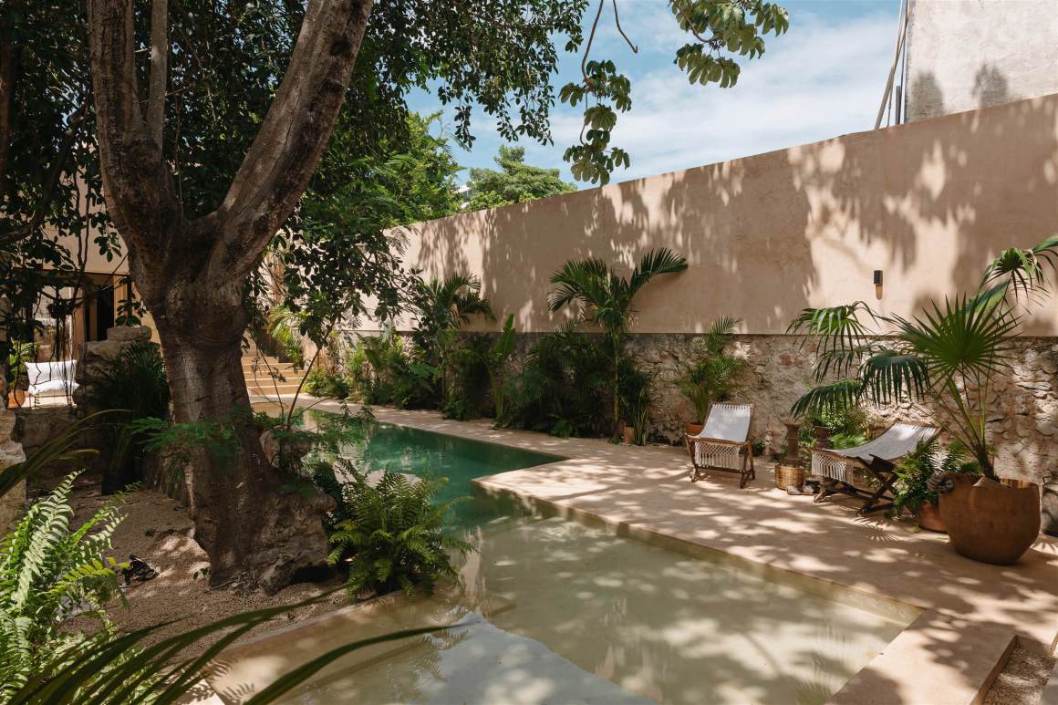
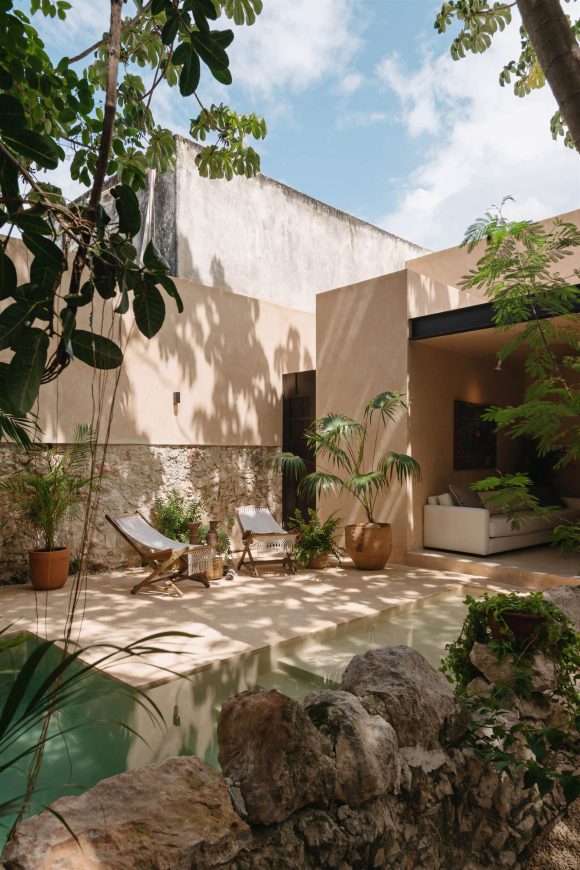
在中央庭院中,chukum泳池围绕着旧殖民时期的石头遗迹,旁边的一棵大树的叶子产生了壮观的光影,为户外厨房创造了完美的氛围。
In the central courtyard, a chukum pool surrounds the stone remains of an old colonial structure where a large tree generates a spectacular play of light and shadow with its frond, creating the perfect atmosphere to host an outdoor kitchen.
▼chukum泳池 chukum pool
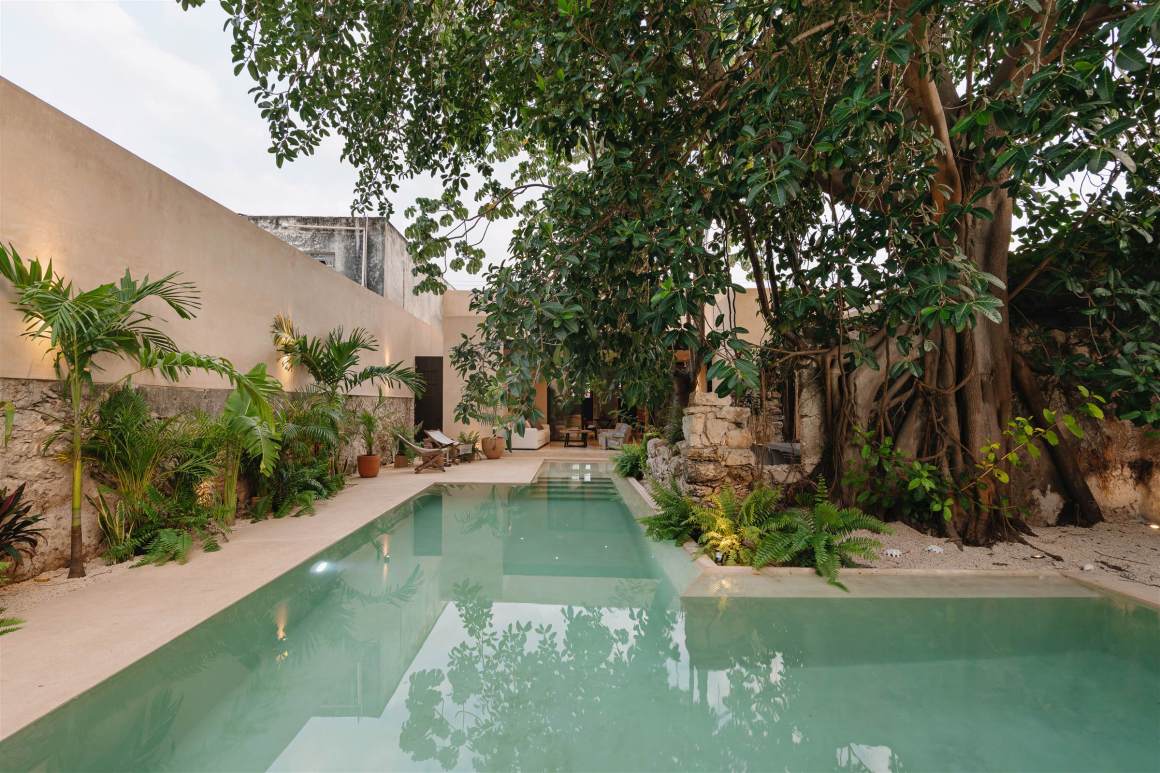
▼旧殖民时期的石头遗迹 The stone remains of an old colonial structure
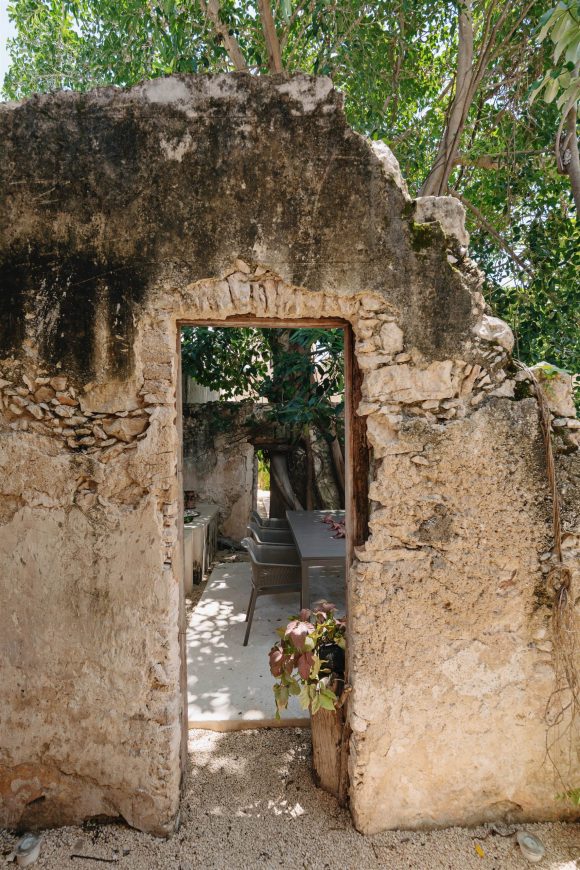
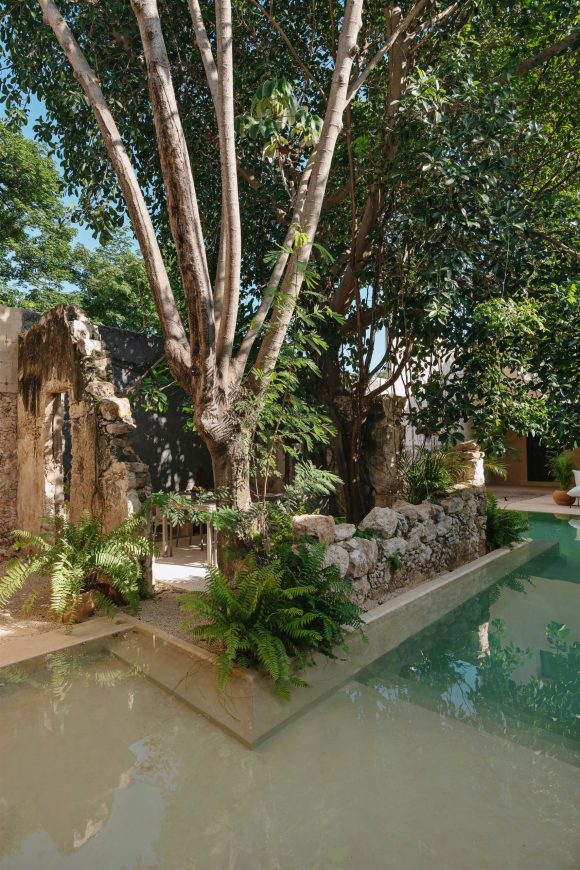
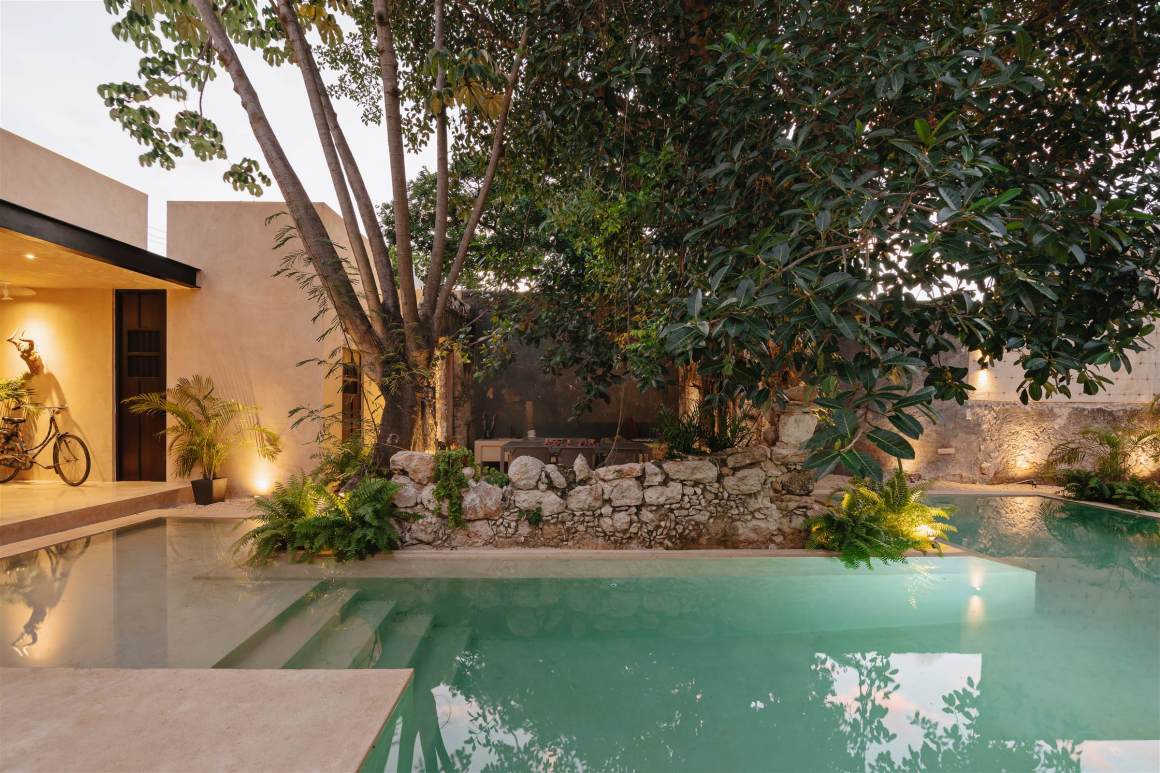
▼户外厨房 Outdoor kitchen
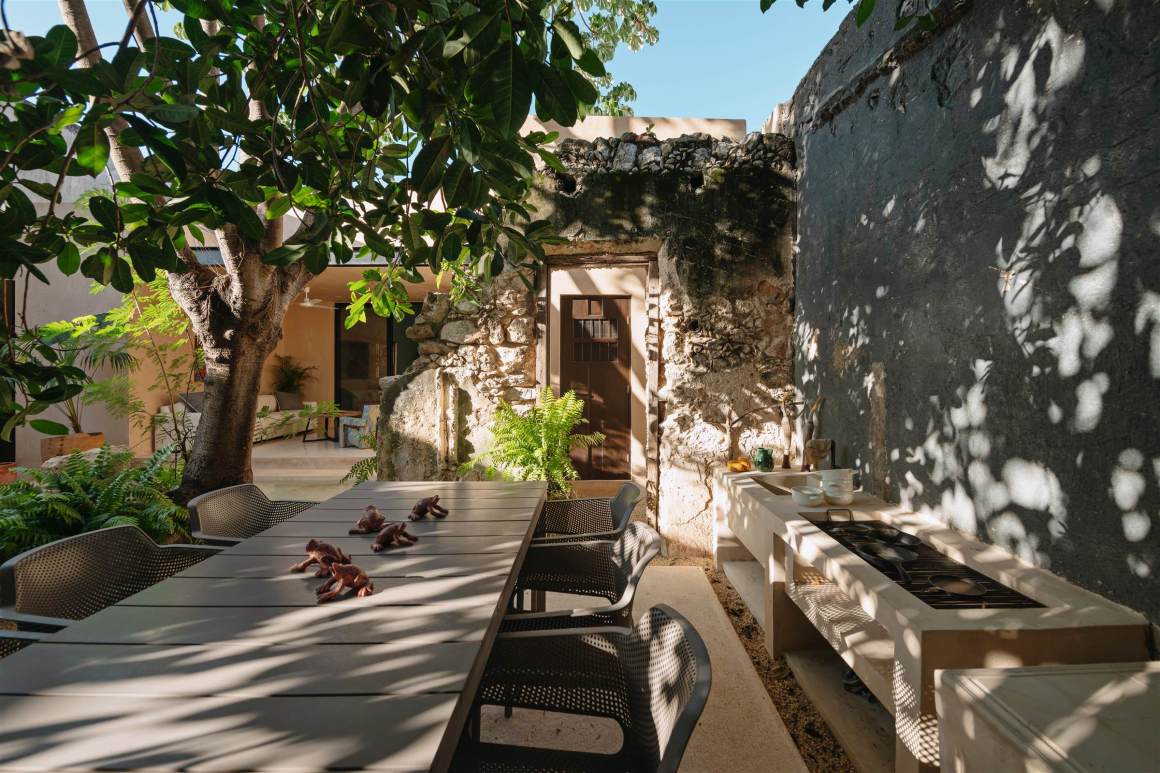
房子的私人区域象征性地用有两种不同的纹理的围墙环绕,我们把原有的石砖砌在下部,然后在上部新墙使用和chukum同样的石材,使围墙连接过去与现在。
The public and private parts of the house are symbolically connected by the perimeter fence that plays with two different textures, on one hand, we have the original stone brickwork in the lower part, and in the upper part a new wall finished with chukum, linking the past with the present.
▼有两种不同的纹理的围墙 The perimeter fence that plays with two different textures
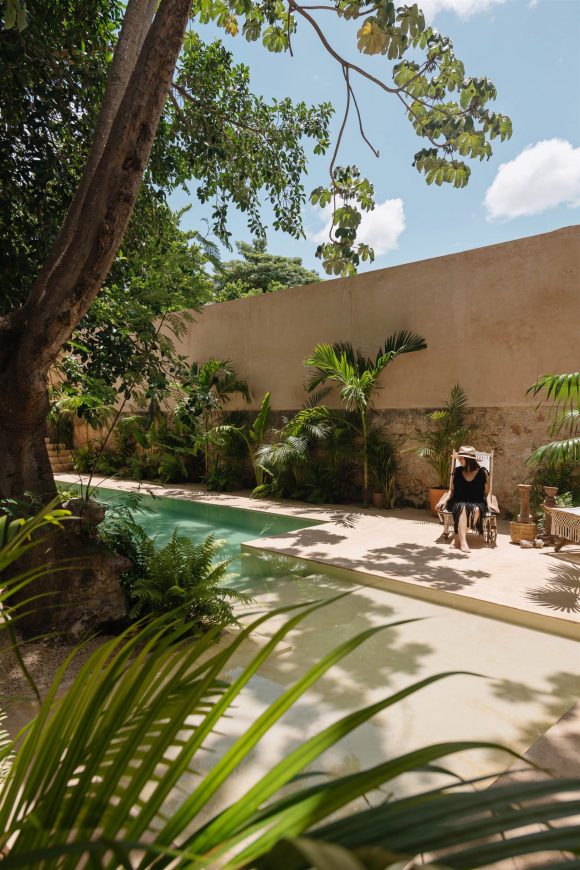
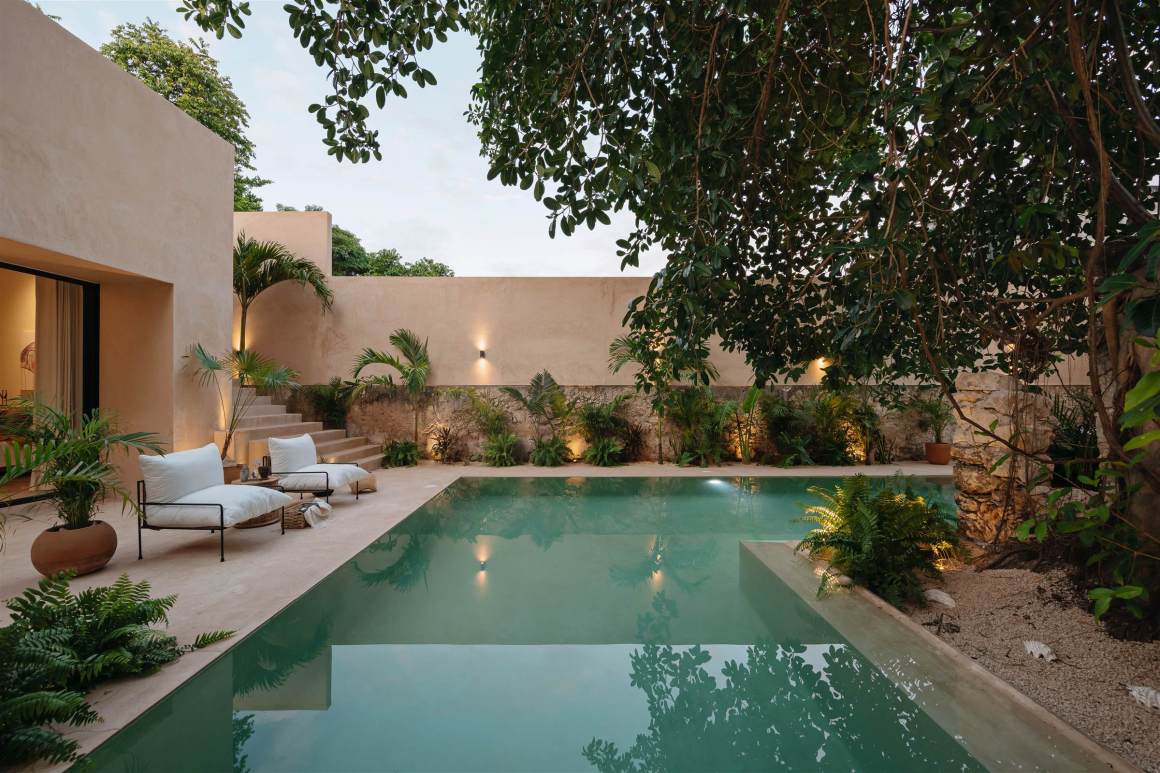
房产背后的完全颠覆性设计可以从当地住宅的历史中解读出来,通往二层两个房间和一个阳台所在地的台阶作为视轴雕塑元素,成为建筑的活力的标志。“蜿蜒”的楼梯灵感来源于奇琴伊察(Chichén Itzá,玛雅神话中的带有羽毛的蛇)古寺库库尔坎(Kukulkán)的千年楼梯,在每个春分可以从寺庙的上部观察到神(光和阴影形成)。
The volumetry of the back of the property reads as a totally disruptive design from the historical part of the residence where the steps to the second level (where two rooms and a terrace are located) serve as a visual axis and as a sculptural element, becoming the hallmark of its architecture for its dynamism. The “meandering” with which the Casa Houlpoch stairs begin takes as inspiration the millenary staircase of the ancient temple of Kukulkán (Feathered Serpent and god in Mayan mythology) in Chichén Itzá, where at each equinox it can be observed as the deity (formed due to the effects of the light and the shadow that is generated), descends from the upper part of the temple.
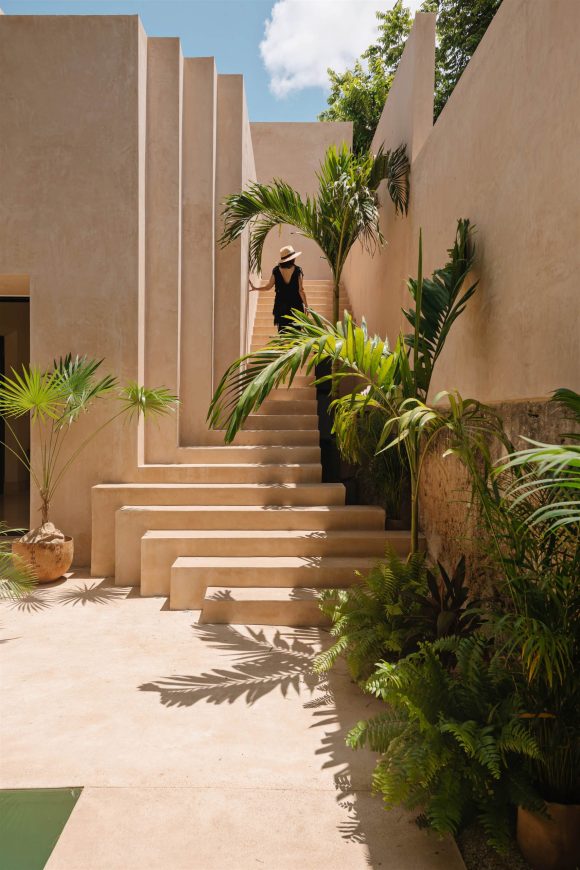
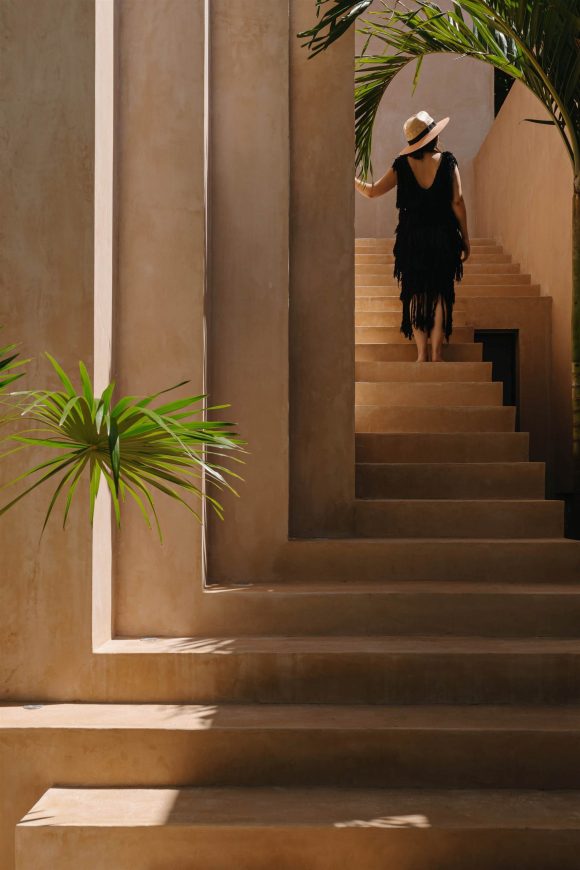

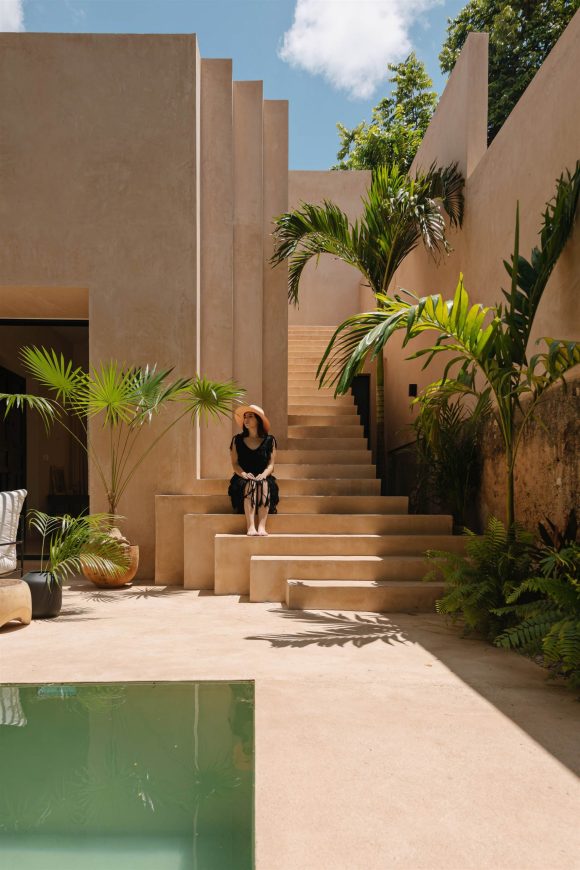
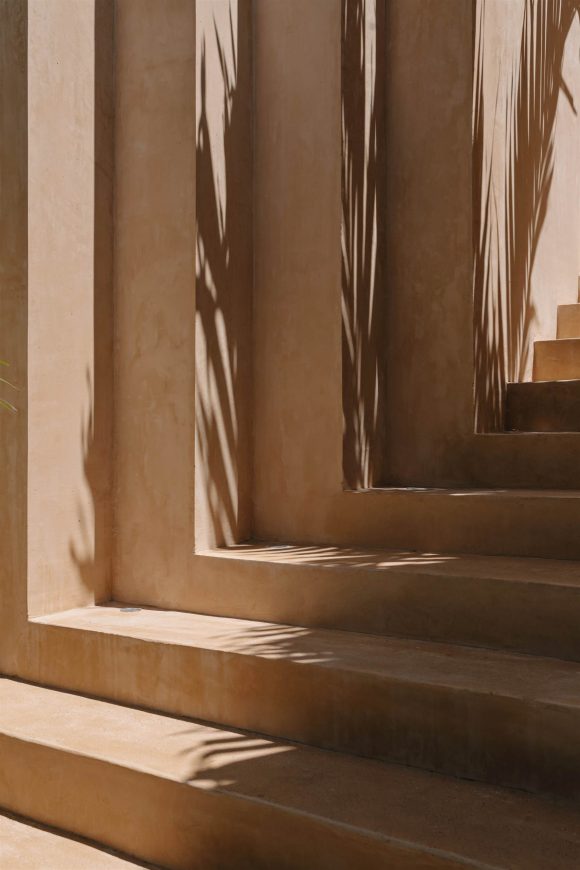
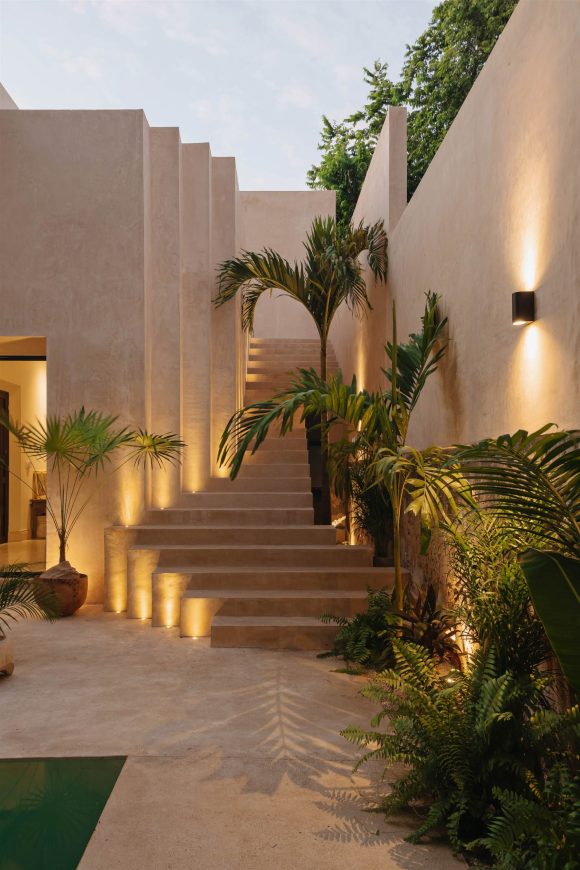
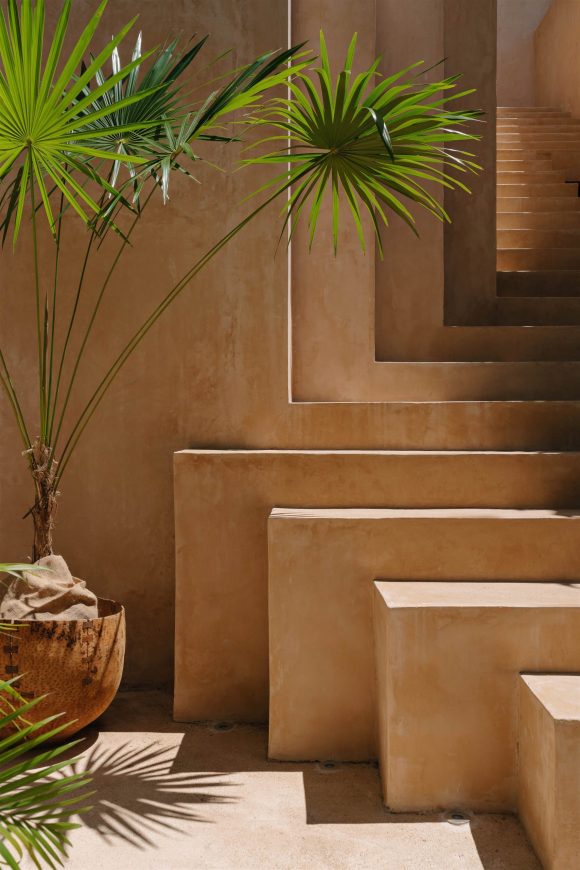
一楼的主卧室设计简单得多,床头板由面砖制成,上面有一幅Neon Caron油画。通过在空间两端装设滑动玻璃门,可以从床上看到室外的景色,第一个卧室可以看到室内花园,第二个可以看到游泳池。
With a much simpler design, the master bedroom on the first level has a headboard made of pasta tiles on which a Neon Caron painting rests. The views from the bed, escape to the exterior thanks to the use of sliding glass doors at two opposite ends of the space, the first with a view of an interior garden and the second with a view of the pool.
▼卧室 The master bedroom
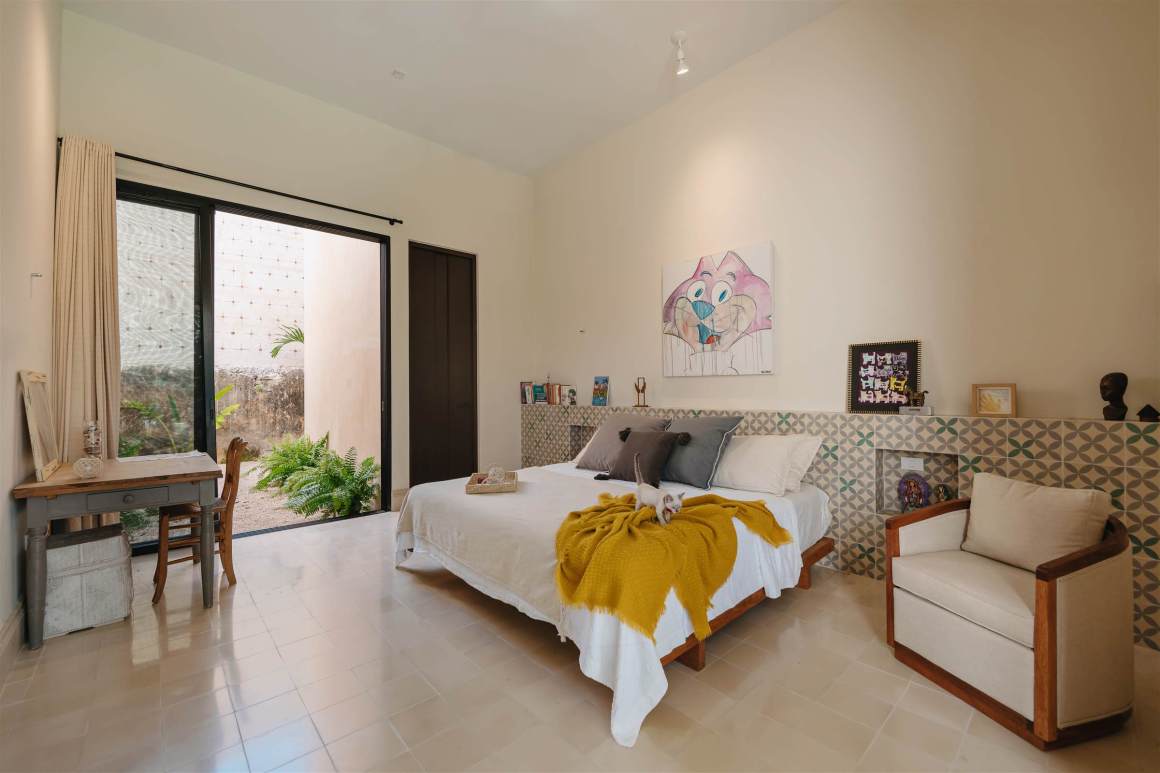
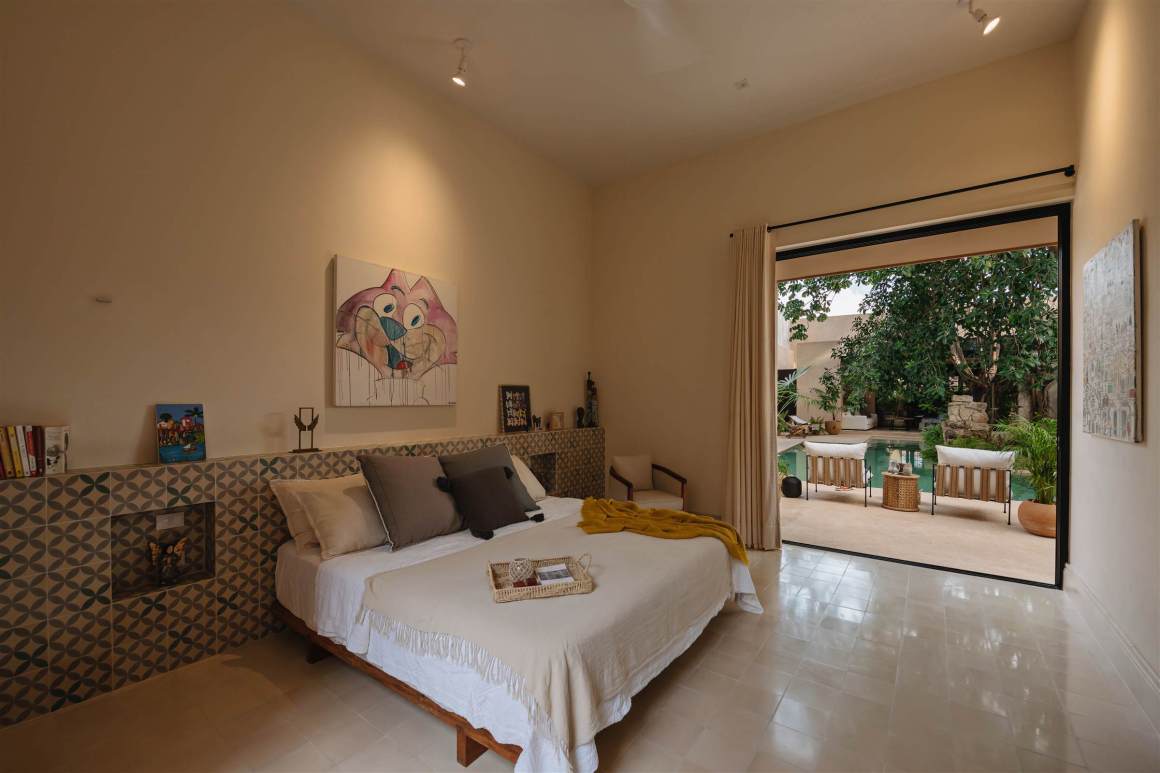


在Casa Houlpoch,我们力图尊重和保护尤卡特坎殖民地建筑的历史价值,运用当代设计的细节和体量与现代舒适性的生活相结合,以一种纯粹和清醒的方式重新诠释,创造不同的氛围来享受温暖的半岛气候。
At Casa Houlpoch we seek to respect and rescue the historical values of Yucatecan colonial architecture, combining them with contemporary details and volumes; and with the comforts of today’s life, in a reinterpretative, pure and sober way, creating different atmospheres to relax and to enjoy the outdoors in the warm peninsular climate.

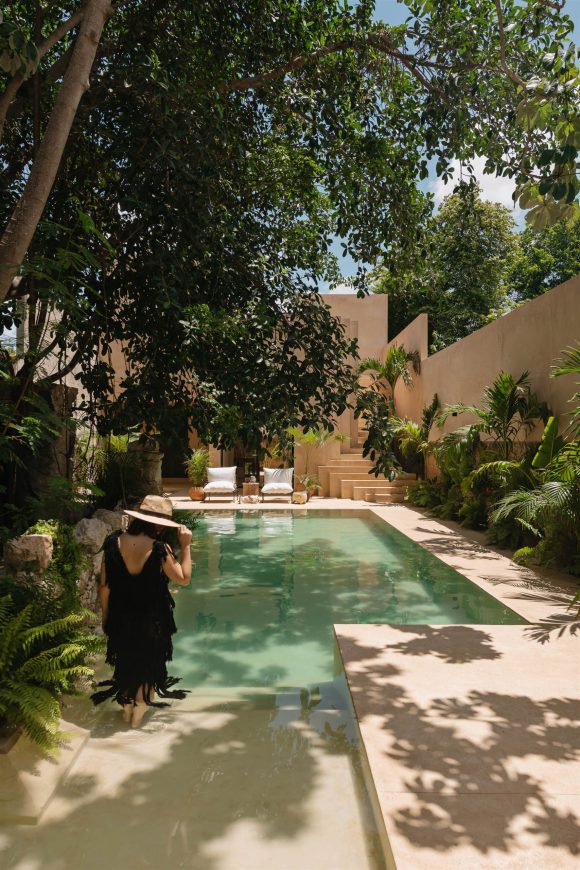
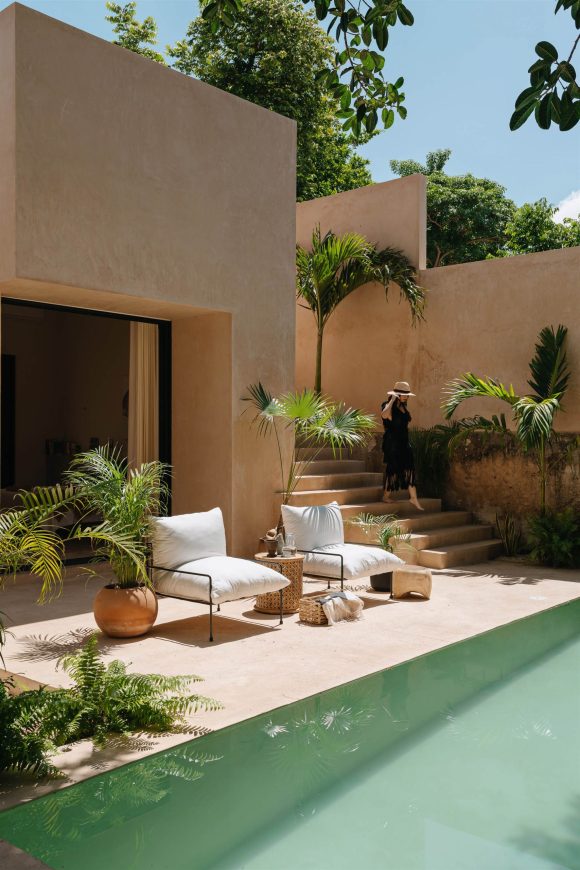
▼一二层平面图 First/Second Floor Plan
▼剖面图 Section

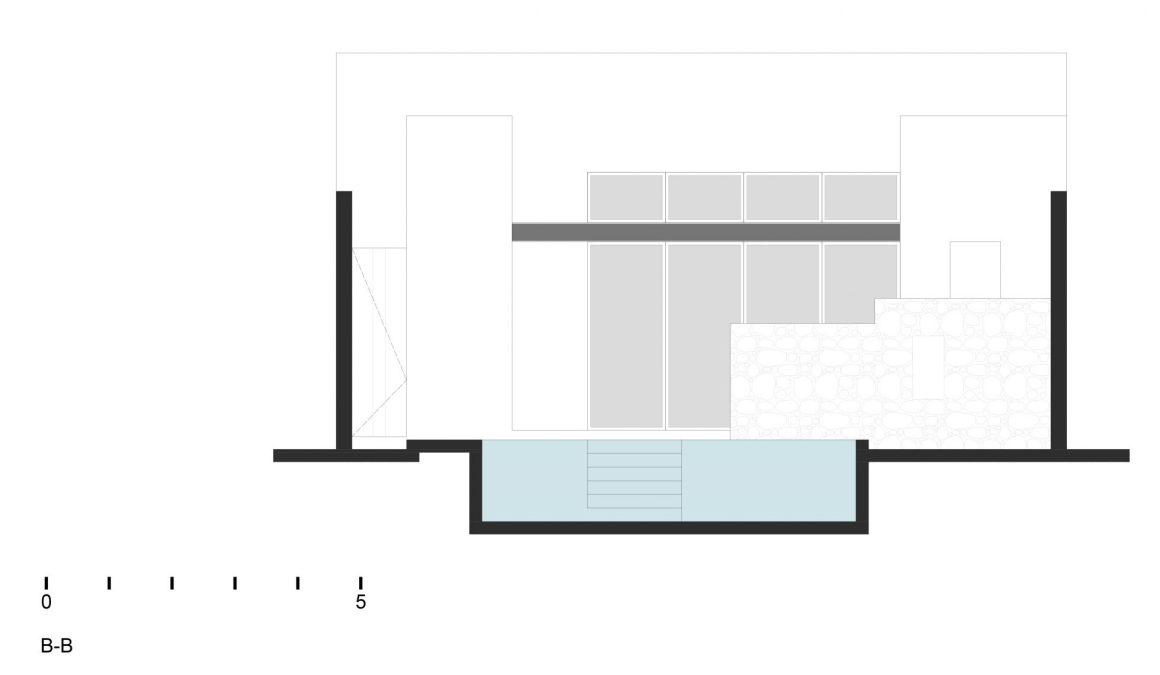
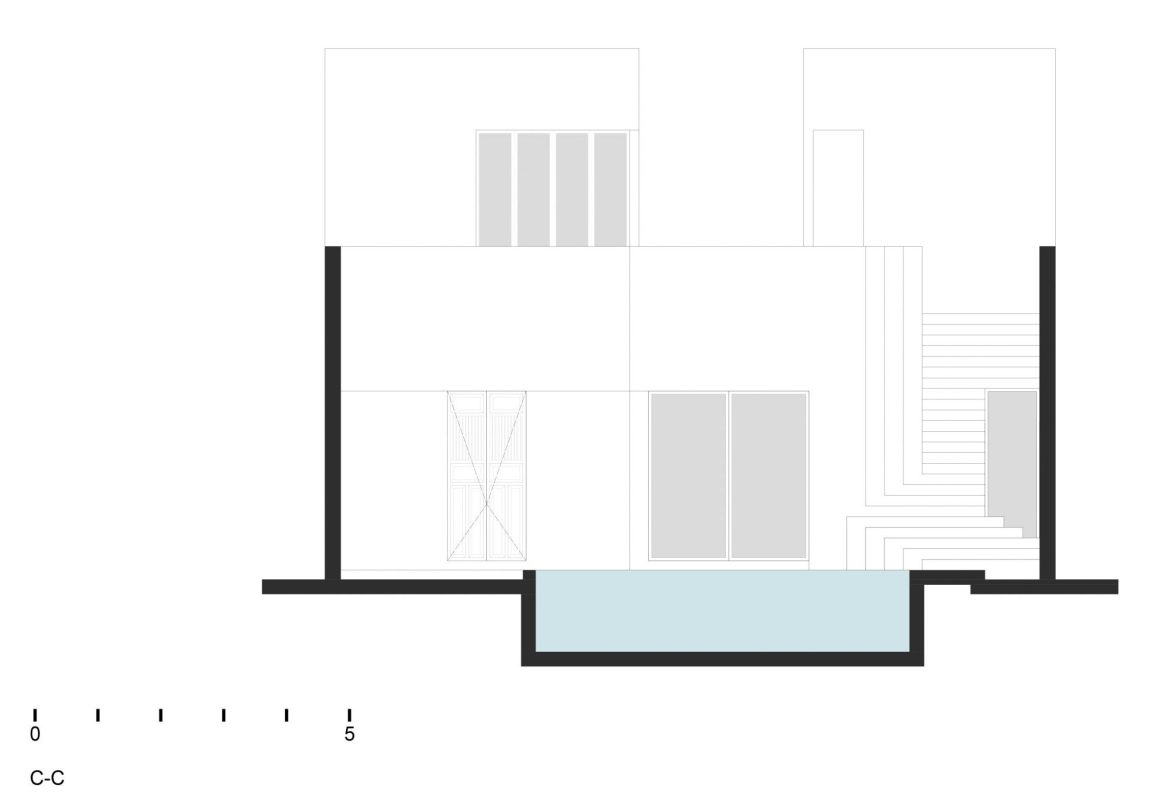
▼立面图 Facade

项目名称:Casa Huolpoch
公司:Workshop, Design + Construction
网站:www.workshop.com.mx
电子邮件:contacto@workshop.com.mx
团队:Arq. Francisco Bernés Aranda, Arq. Fabián Gutiérrez Cetina, Arq. Isabel Bargas Cicero, Ing. Alejandro Bargas Cicero.
Facebook: https://www.facebook.com/workshop.arquitectos/
Instagram: https://www.instagram.com/workshop_arquitectos/
项目地址:尤卡坦半岛,梅里达
完成时间:2021年6月
建筑面积:315 平方米
室内设计:Workshop, Design + Construction
摄影师/网站:Tamara Uribe / www.tamarauribe.com
家具:Artesano MX
艺术装饰:Galería Urbana Blanquis
Project: Casa Huolpoch
Firm: Workshop, Design + Construction
Website: www.workshop.com.mx
E-mail: contacto@workshop.com.mx
Team: Arq. Francisco Bernés Aranda, Arq. Fabián Gutiérrez Cetina, Arq. Isabel Bargas Cicero, Ing. Alejandro Bargas Cicero.
Facebook: https://www.facebook.com/workshop.arquitectos/
Instagram: https://www.instagram.com/workshop_arquitectos/
Location: Mérida, Yucatán.
Completition date: June 2021.
Covered area: (m2) : 315 m2
Interior design: Workshop, Design + Construction
Photographer / website: Tamara Uribe / www.tamarauribe.com
Furniture: Artesano MX
Art: Galería Urbana Blanquis
“殖民时期风格与现代风格的融合,造就历史价值与现代舒适性的统一 。”
审稿编辑:gentlebeats
更多 Read more about:Workshop, Design + Construction






0 Comments