本文由 三益中国 授权mooool发表,欢迎转发,禁止以mooool编辑版本转载。
Thanks SUNYAT for authorizing the publication of the project on mooool, Text description provided by SUNYAT.
三益中国:西安国际港务区是西安融入“一带一路”、构建对外开放新格局的主要承接地,是西安建设东部新中心的核心区域,是迎接全运、建设国家中心城市的“主战场”。随着“物流枢纽”、“全运经济”、“奥体效应”等多个维度在这里叠加,西安国际港务区的产业版图也在进行着持续的梳理和优化,正发展为临港贸易、现代物流、新金融、电子商务、文体健康等五大产业的聚集地。
SUNYAT:Xi’an International Port District is the main ground for Xi’an’s integration into the the Belt and Road Initiative and the establishment of a new pattern of opening up. It is the core area of Xi’an’s construction of a new eastern center and the “main battlefield” for welcoming the National Games and building a national central city. As multiple dimensions such as “logistics hub”, “national transport economy”, and “Olympic effect” are superimposed here, the industrial layout of Xi’an International Port District is also undergoing continuous sorting and optimization, and it is developing into a gathering place for five major industries, including port trade, modern logistics, new finance, E-commerce , recreation,sports and healthy.
西安奥体中心地处西安国际港务区黄金地块,从设计之初,就显示出了其将在服务城市体育功能之外,有更多的担当。“一座大城市可以有很多繁华的商业中心,但奥体中心只有一个”,奥体中心的落成无疑将会带动所处区域乃至城市整体的升级。
Xi’an Olympic Sports Center is located in a prime area of Xi’an International Port District. From the beginning of its design, it has shown that it will have more responsibilities in addition to serving the city’s sports functions. “A big city can have many prosperous commercial centers, but there is only one Olympic Sports Center.” The completion of the Olympic Sports Center will undoubtedly drive the upgrade of the region and the city as a whole.
随着第十四届全运会开幕倒计时100天的到来,在全运会主场馆西安奥体中心周边,万名建设者正日夜奋战,攻坚克难,不断创造新的“西安速度”。作为第十四届全运会献礼重点项目之一,由三益主持设计的招商蛇口西安丝路中心项目,目前也已经进入决战冲刺阶段。
With the arrival of the 100-day countdown to the opening of the 14th National Games, around the Xi’an Olympic Sports Center, the main stadium of the National Games, tens of thousands of builders are fighting day and night, overcoming difficulties, and constantly creating new “Xi’an speed.” As one of the key gifts for the 14th National Games, the China Merchants Shekou Xi’an Silk Road Center project designed by Sunyat Architecture has also entered the stage of decisive battle and sprint.
01 奥体效应 Olympic Effect
丨十大总部接连封顶,奥体新城雏形基本显现
丨The top ten headquarters have been capped one after another, and the embryonic form of the Olympic Sports New City has basically appeared
▼西安奥体板块规划效果图 Planning effect map of Xi ‘an Olympic block
西安奥体中心于去年7月建成投入使用,并陆续承办了多项全民健身活动及全国赛事。作为全运会主会场所在地的奥体版块,也因此一跃成为时代的焦点,围绕奥体中心的十大总部项目及周边重大配套项目掀起大干热潮。
The Xi’an Olympic Sports Center was completed and put into use in July last year, and successively hosted a number of national fitness activities and national competitions. As the main venue of the National Games, the Olympic Sports section has therefore become the focus of the times. The ten major headquarters projects around the Olympic Sports Center and the surrounding major supporting projects have set off a great upsurge.
▼西安奥体中心 The Xi’an Olympic Sports Center
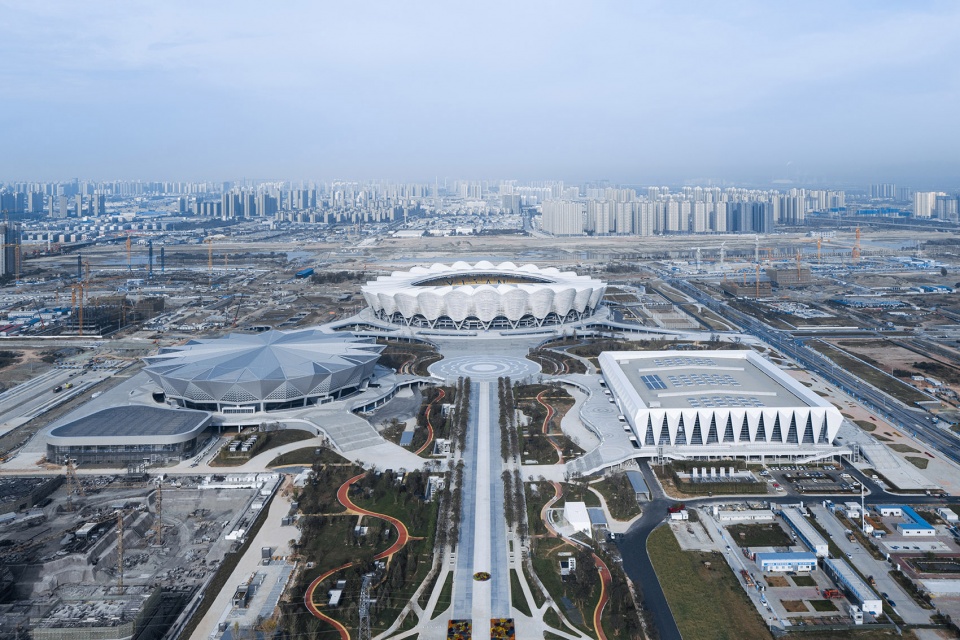

西安奥体中心周边区域十大总部项目,共涉及8家企业、11个地块,包含高度在140米到160米之间的13栋超高层,17栋100米以内的高层,总建设规模达210万平方米。其中招商蛇口西安丝路中心项目总占地面积约60亩,总建筑面积约29.8万平方米,整体规划由六栋建筑和裙房组成,其中两栋为144米超高层写字楼,将会成为国际港务区未来的地标性建筑之一。目前,随着围绕西安奥体中心而建设的十大总部项目接连封顶,奥体新城的雏形基本显现。
The top ten headquarters projects in the surrounding area of Xi’an Olympic Sports Center involve 8 companies and 11 plots, including 13 super high-rise buildings with heights between 140 meters and 160 meters, and 17 high-rise buildings within 100 meters. The total construction scale is up to 2.1 million square meters. Among them, the China Merchants Shekou Xi’an Silk Road Center project covers a total area of about 60 acres and a total construction area of about 298,000 square meters. The overall plan consists of six buildings and podiums, two of which are 144-meter super high-rise office buildings, which will become one of the future landmark buildings in the Xi’an International Port District. At present, with the top ten headquarters projects built around Xi’an Olympic Sports Center one after another, the embryonic form of the Olympic Sports New City has basically appeared.
▼早期建设图片 Early construction pictures
根据规划,西安奥体中心除满足全运赛时需求外,未来还将在赛后不定期举办各类体育赛事、演唱会及戏剧演出。在此影响下,奥体片区也将实现文化、体育、娱乐、休闲等功能的融合,在后全运时代成为西安的“文化+”复合功能区。
According to the plan, in addition to meeting the needs of the National Games, the Xi’an Olympic Sports Center will also hold various sports events, concerts and drama performances from time to time after the games. Under the influence of this, the Olympic Sports Area will also realize the integration of cultural, sports, entertainment, leisure and other functions, and become a “cultural plus” compound functional area in Xi’an in the post-National Games era.
02 中轴之门 The Door of the Axis
丨奥体之翼,超高层双塔
丨Olympic Wings, super high-rise twin towers
奥体中轴生态公园位于奥体中心核心区域,规划总长度7.2km,南北最宽处330米,拥有8.6万㎡地面景观建筑及21.7万㎡园林绿化体系。招商蛇口西安丝路中心项目两地块分别位于生态公园主轴的南北两翼,建筑沿中轴对称布局,作为“奥体之翼”,与奥体中轴生态公园相得益彰。
The Olympic Sports Center Axis Ecological Park is located in the core area of the Olympic Sports Center, with a planned total length of 7.2km, 330 meters at the widest point in the north and south. The two plots of the China Merchants Shekou Xi’an Silk Road Center Project are located on the north and south wings of the main axis of the ecological park. The buildings are arranged symmetrically along the central axis, serving as the “wings of the Olympic Sports” and complementing the Olympic Sports Central Axis Ecological Park.
▼设计草图 Design sketch
▼鸟瞰效果图 A bird’s eye view of the effect
▼设计体现了开门迎客的寓意 The design reflects the meaning of opening the door to welcome guests
南北两栋超高层建筑均为144米,隔景观带对称分布的两座三体式建筑群落,既是对传统建筑风格的时尚破局,又彰显这座城市新经济时代的张力。每栋建筑之间通过L形空中廊架连接,形成环抱奥体的空间形态。既体现了开门迎客的寓意,也达到了塑造了西安门户形象的效果。
The two super high-rise buildings in the north and south are 144 meters in length, and the two three-towers buildinggroups are symmetrically distributed across the landscape belt, which not only breaks the traditional architectural style, but also demonstrates the tension of the city in the new economic era. Each building is connected by an L-shaped sky gallery, forming a spatial form that surrounds the Olympic. It not only embodies the meaning of opening door to welcome guests, but also achieves the effect of shaping the image of Xi’an gateway.
▼三体式建筑设计草图 Sketch of high-rise building design
▼三体式建筑效果图 Three style architectural renderings
▼建筑之间通过L形空中廊架连接 The buildings are connected by an L-shaped aerial gallery
设计整体采用了现代简约的风格,立面简洁大气,从西安代表性历史文化中汲取灵感——城、门、水结合成数栋玻璃立方体,以现代感元素勾勒出具有时代气息的建筑。同时设计采用了立体空间的概念,植入了立体生态元素,在由上而下递进退让的空间关系中,融入自然的绿色,使得建筑如同万物从土地中生长出来一般,生生不息。设计用现代的手法将建筑与千年的历史相联结,以人文和自然为核心,融汇从城墙到丝绸之路的记忆,建造能够引起人们情感共鸣的未来城市。
The design adopts a modern and simple style as a whole, and the facade is simple and elegant. It draws inspiration from the representative historical culture of Xi’an——city, gate, and water are combined into several glass cubes, and modern elements outline the building with the flavor of the times. At the same time, the design adopts the concept of three-dimensional space, implanted three-dimensional ecological elements, and integrates natural green into the spatial relationship of progressive retreat from top to bottom, making the building like everything grows out of the ground, endless. The design uses modern techniques to connect the building with a thousand-year history, with humanity and nature as the core, integrating memories from the city wall to the Silk Road, and building a future city that can arouse people’s emotional resonance.
▼数栋玻璃立方体 Several glass cubes
项目建成后,将集商务办公、星级酒店,精品公寓以及特色商业等多功能业态于一体。其中位于北地块的雅高集团旗下NOVOTEL商务型酒店,配备约240间标准客房,并设有全日制餐厅、行政酒廊、会议室和健身房等多元化功能区域,于顶层打造港务区乃至城东板块稀缺的云端会所,畅享奥体板块绝佳视野及消费体验。项目南北地块共计配备约1.2万㎡街区商业,以前沿理念营造沉浸式潮流体验,与建筑、自然场景完美融合,业态涵盖品质餐饮,精致零售、休闲娱乐等。南地块商业街与地铁3号线、14号线无缝接驳,打造具有趣味性及情境体验感的高品质街区。
After the project is completed, it will integrate multi-functional businesses such as business offices, star-rated hotels, boutique apartments, and specialty businesses. Among them, the NOVOTEL business hotel under the Accor Group, located in the north plot, is equipped with about 240 standard guest rooms, and is equipped with a full-time restaurant, executive lounge, meeting room, gym and other diversified functional areas. The port area and even the east of the city are built on the top floor. A cloud club with a scarce sector, enjoy the excellent vision and consumer experience of the Olympics sector. The north and south plots of the project are equipped with a total of about 12,000 square meters of commercial blocks. The cutting-edge concepts create an immersive trend experience, which is perfectly integrated with the architecture and natural scenes. The format covers high-quality catering, exquisite retail, leisure and entertainment, etc. The commercial street in the south plot is seamlessly connected with Metro Line 3 and Line 14, creating a high-quality neighborhood with interesting and situational experience.
未来,招商蛇口西安丝路中心将成为西安奥体中心周边的重要配套支撑,同时与奥体中心以及周边其他大型公共建筑相呼应,树立起国际化的城市形象,一起续写西安千年古都的新篇章。
In the future, China Merchants Shekou Xi’an Silk Road Center will become an important supporting support around the Xi’an Olympic Sports Center. At the same time, it will echo the Olympic Sports Center and other large-scale public buildings around it, establish an international city image, and continue to write Xi’an’s new millennium ancient capital. Chapter.
03 项目现场 Project site
丨已完成超高层封顶,本月底实现灯光联控
丨The cap of super high-rise has been completed, and the lighting joint control will be realized at the end of this month
随着9月15日第十四届全运会开幕式的临近,项目目前已经进入最后的决战冲刺阶段。此前招商蛇口西安丝路中心项目传来喜讯,项目已于4月底完成了两栋144米超高层建筑结构封顶,是继4栋百米建筑封顶后的又一突破性进展。
With the opening ceremony of the 14th National Games approaching on September 15, the project has now entered the final stage of the decisive battle. Earlier, good news came from the China Merchants Shekou Xi’an Silk Road Center project. The project has completed the structure capping of two 144-meter super high-rise buildings at the end of April, which is another breakthrough after the structure capping of four 100-meter buildings.
▼超高层结构封顶 The structure capping of super high-rise buildings

自去年8月开工,项目仅仅历时9个月就完成了全面封顶,目前项目正在紧锣密鼓的进行后续施工建设,预计将于本月底前完成外立面及幕墙施工,并和奥体中心实现灯光联控。
Since the start of construction in August last year, the project has been fully roofed in only 9 months. The project is currently undergoing follow-up construction. It is expected that the facade and curtain wall construction will be completed by the end of this month, and the lighting connection with the Olympic Sports Center will be realized. control.
▼项目施工现场 Project construction site
项目名称:招商蛇口西安丝路中心
项目类型:城市综合体
项目地址:西安市国际港务区
基地面积:40005㎡
建筑面积:298191㎡
容积率:5.0
设计时间:2019.04-2020.11
建造时间:2020.03-2022.11
建设单位:招商蛇口西安公司
设计单位:上海三益建筑设计有限公司
主创建筑师:卢晓刚
项目负责人:蒋文俊、孙婧雅
方案设计:蒋文俊、孙婧雅、吴文轩、陆益婷、王涛、张力匀、韩泽宇、陶露露、潘茹月、陈玉立、刘恒林、柳宛辰、刘品希、张健、陈一帆
技术支持:王晓红 、王芳、钱方、赵斌、胡文晓、陈英、鞠永健、蒋虹、熊竟峰、丁贝莉、彭冬华、陈喆
合作单位
景观设计:上海日清建筑设计有限公司
室内设计:杨邦胜(诺富特酒店)
集艾室内设计上海有限公司(办公)
深圳优联智合环境艺术设计有限公司(公寓)
BIM设计:成都基准方中建筑设计有限公司西安分公司
施工图设计:成都基准方中建筑设计有限公司西安分公司
幕墙设计:上海契世建筑工程咨询有限公司(北地块)
弗思特工程咨询有限公司(南地块)
照明设计:北京清华同衡规划设计研究院有限公司
施工单位:重庆渝发建设有限公司
正威科技集团有限公司
Project name: China Merchants Shekou Xi’an Silk Road Center
Project type: Urban complex
Project address: Xi’an International Port District,China
Site area: 40005 square meters
Building area: 298191 square meters
Floor area ratio: 5.0
Design duration: 2019.04-2020.11
Construction duration: 2020.03-2022.11
Developer: Merchants Shekou Xi’an Company
Architectual Design: Shanghai Sunyat Architecture Design Co., Ltd.
Chief architects: Lu Xiaogang
Project Manager: Jiang Wenjun,Sun Jingya
Project Designer: Jiang Wenjun, Sun Jingya, Wu Wenxuan, Lu Yiting, Wang Tao, Zhang Liyun, Han Zeyu, Tao Lulu, Pan Ruyue, Chen Yuli, Liu Henglin, Liu Wanchen, Liu Pinxi, Zhang Jian, Chen Yifan
Technical support: Wang Xiaohong, Wang Fang, Qian Fang, Zhao Bin, Hu Wenxiao, Chen Ying, Ju Yongjian, Jiang Hong, Xiong Jingfeng, Ding Beili, Peng Donghua, Chen Zhe
Co-op
Landscape architects: Shanghai Nissin Architectural Design Co., Ltd.
Interior design: Yang Bangsheng (Novotel Hotel)
Jiai Interior Design Shanghai Co., Ltd. (office)
Shenzhen Youlian Zhihe Environmental Art Design Co., Ltd. (Apartment)
BIM design: Chengdu Benchmark Fangzhong Architectural Design Co., Ltd. Xi’an Branch
Construction drawing: Chengdu Benchmark Fangzhong Architectural Design Co., Ltd. Xi’an Branch
Curtain wall design: Shanghai Qishi Construction Engineering Consulting Co., Ltd. (North Plot)
First Engineering Consulting Co., Ltd. (South Plot)
Lighting design: Beijing Tsinghua Tongheng Planning and Design Research Institute Co., Ltd.
Contructor: Chongqing Yufa Construction Co., Ltd.
Zhengwei Technology Group Co., Ltd.
更多read more about: 三益中国 SUNYAT


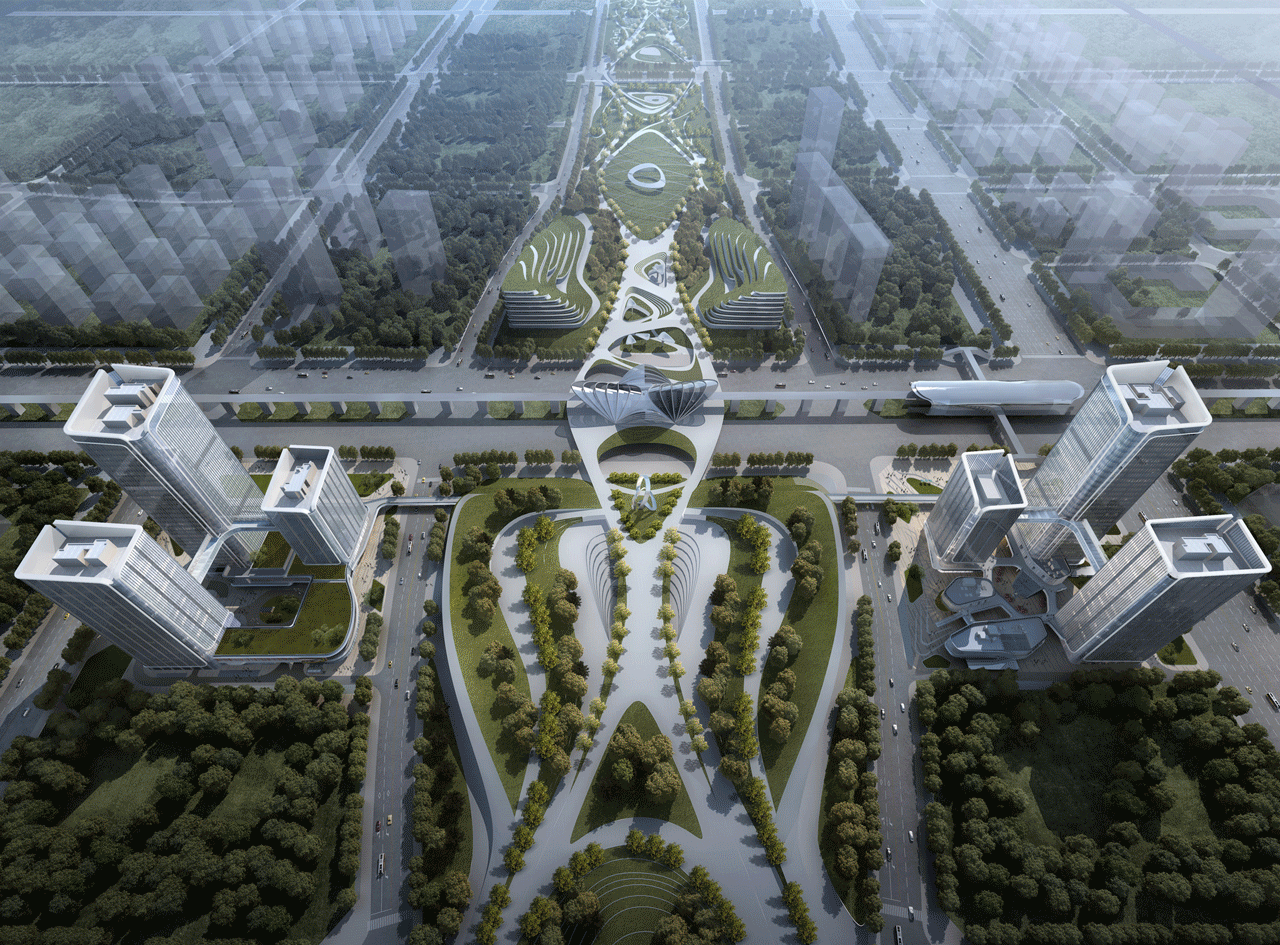
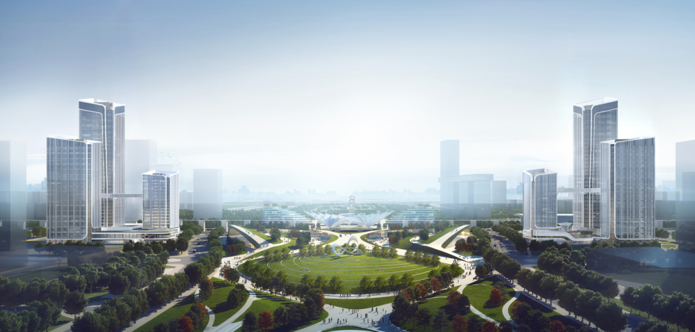
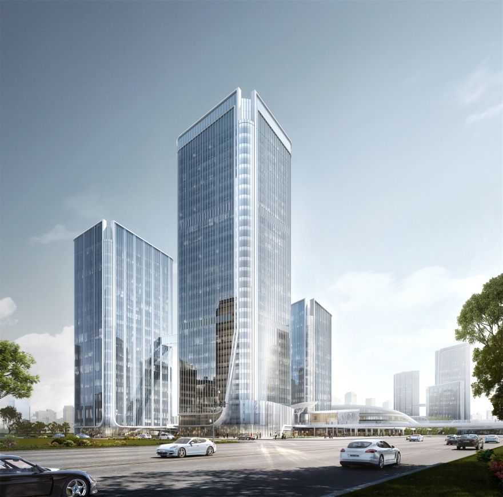
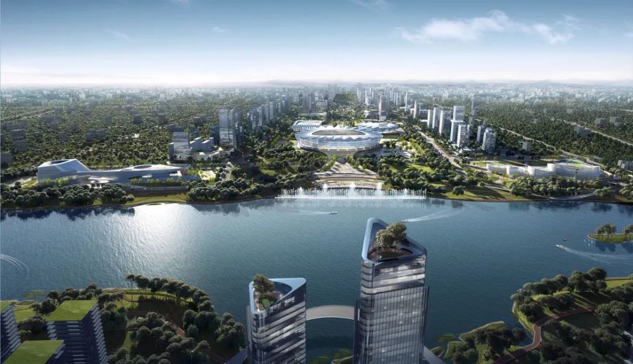
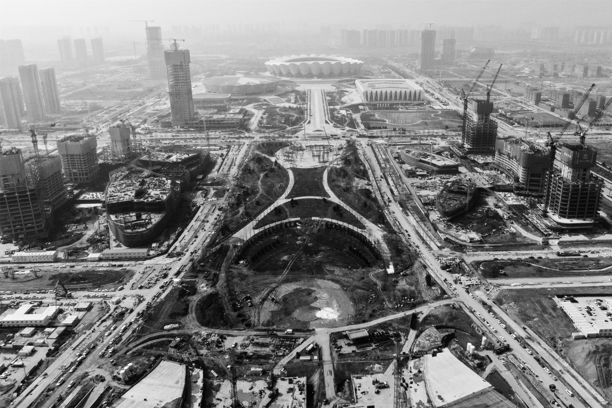
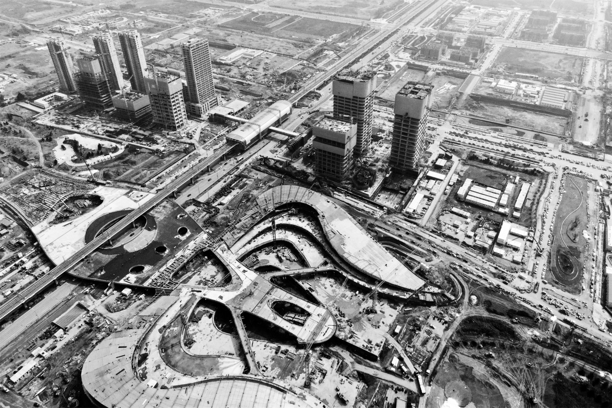

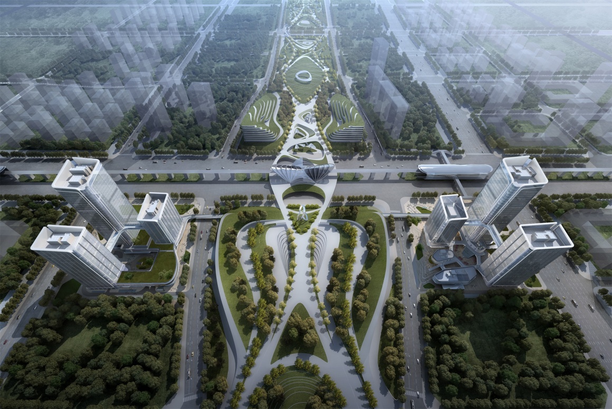
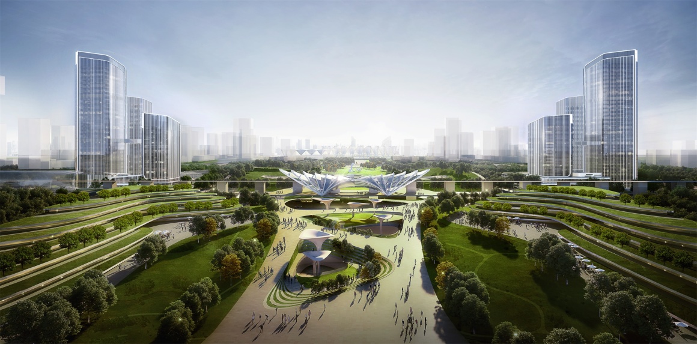
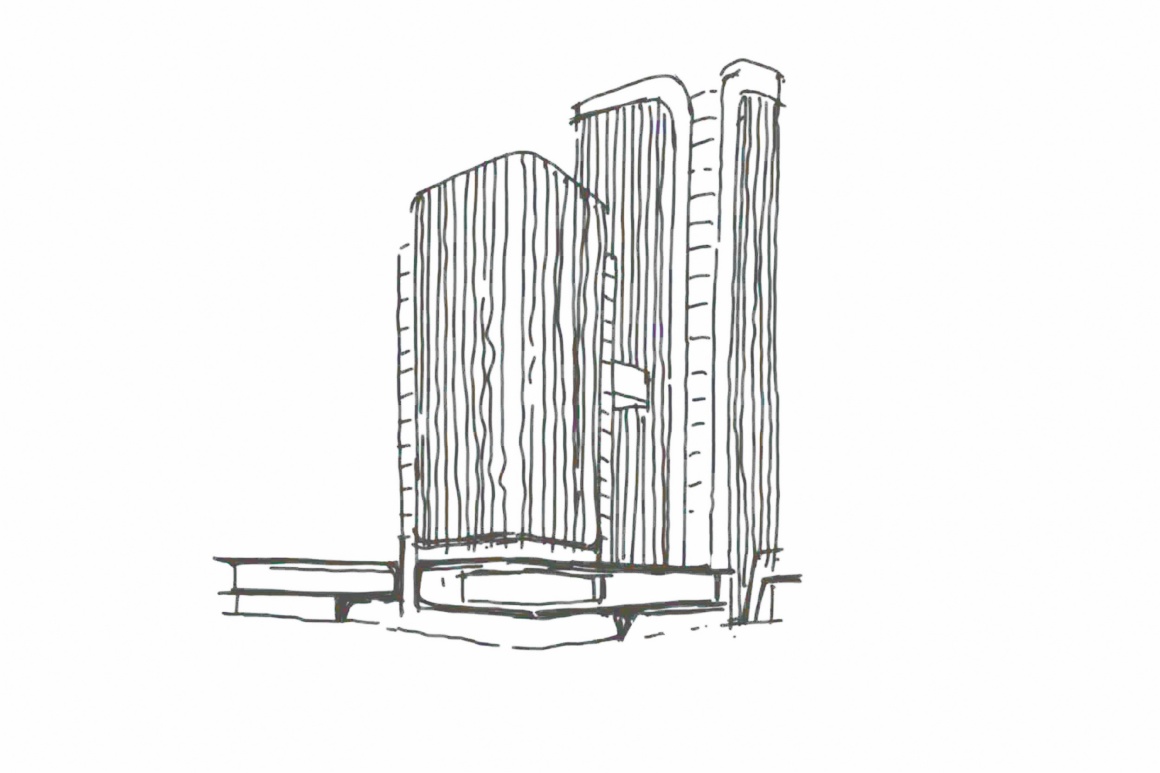
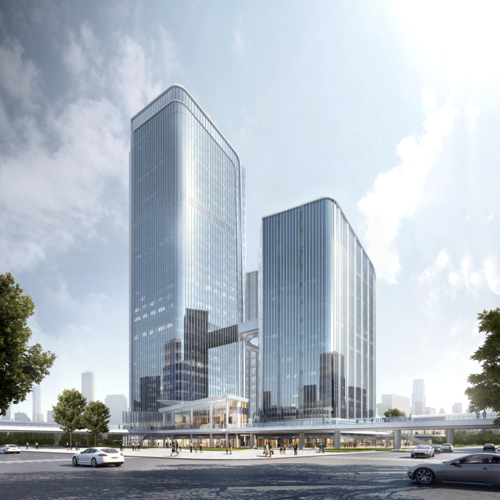
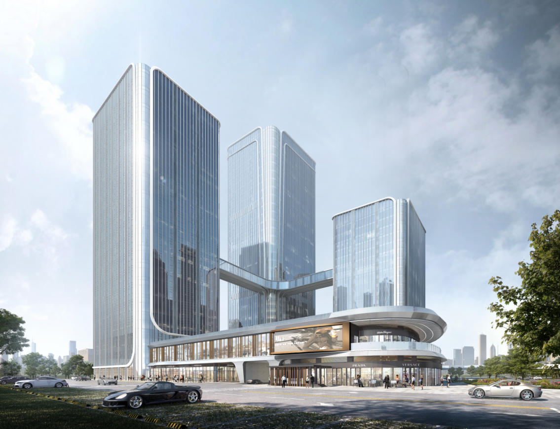

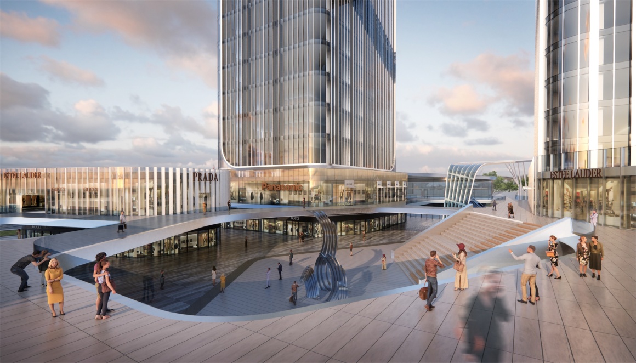
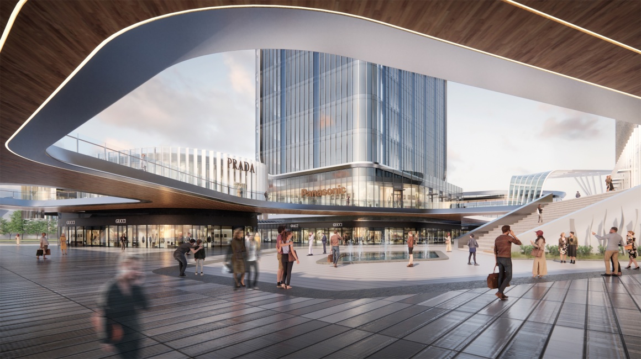
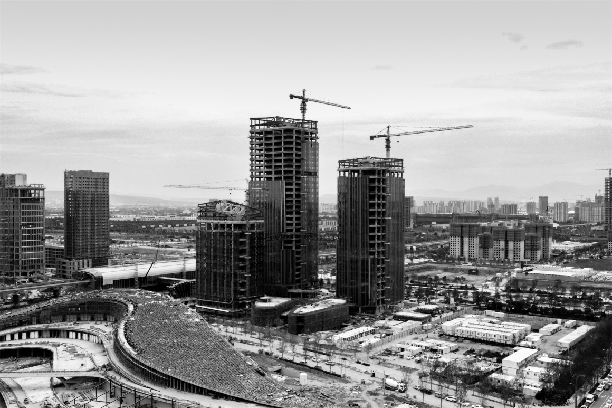

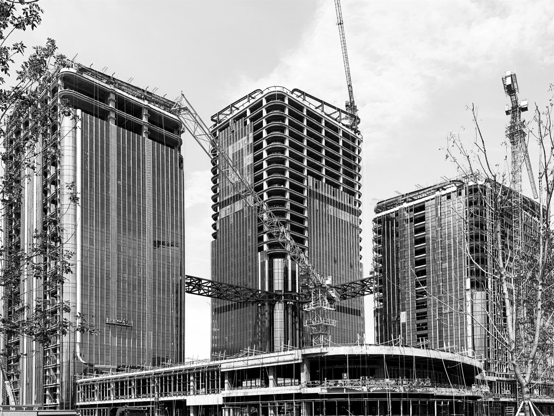
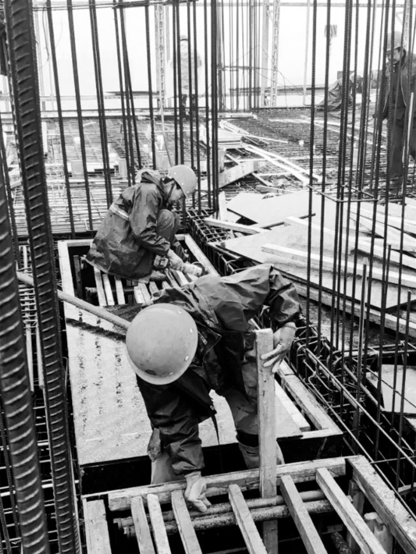
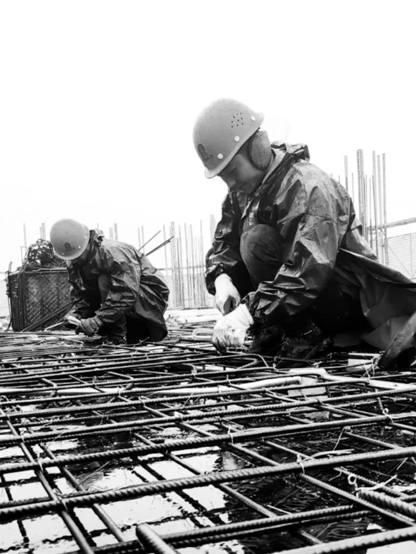


0 Comments