本文由 Tarik Zoubdi Architecte 授权mooool发表,欢迎转发,禁止以mooool编辑版本转载。
Thanks Tarik Zoubdi Architecte for authorizing the publication of the project on mooool, Text description provided by Tarik Zoubdi Architecte.
Tarik Zoubdi Architecte:“这个空间是关于那些永远铭刻在混凝土中的知识”。
Tarik Zoubdi Architecte: “This space is about knowledge forever engraved in concrete” Tarik ZOUBDI
OCP社会教育促进研究所是一个高中学校项目,在过去几年里,中小学生数量越来越多,位于摩洛哥杰迪代(El Jadida)的OCP集团为职工子女建造了一个顺应21世纪教育的新教学楼。
The OCP institut for socio-educationnel promotion is a high school project, emerged from a desire to provide a new teaching building, fit for the 21st century education, for the children of OCP group workers in El Jadida, following a growing number of primary and middle school students last few years.
着眼于鼓励学习、分享和互动的愿景,新校舍在规划布局上与2017年建造的旧校舍以及附近的OCP住宅区连接起来。
With a vision to encourage learning, sharing and interaction, the newly built high school was designed to link the old middle school built in 2017 and the OCP residential developments nearby.
为了确保学生的安全和减少交通的流量,停车场被设计在远离学校主入口的地方,提倡行人优先路线,在建筑之间形成流动环线。
To ensure the safety of students and reduce traffic flow, the car park was designed to remain away from the main entrance of the school, transforming it into a pedestrian-priority route that provides a fluid circulation between buildings.
有效地连接场地非常重要,设计鼓励学生去往邻近的中学使用体育馆和礼堂。运动区在两所学校的中间地带,以便实现资源共享。考虑到场地的安全性,师生仍然可以从内门进入运动场。
Connecting the site efficiently was important. Students are encouraged to use the sports hall and auditorium of the adjoining middle school. The sports area has been placed in the middle of the two schools to allow its sharing. For more safety, it remains accessible through an interior door.
教学楼位置的选择需要保持其拥有良好的视野,与所有的现有建筑,尤其是职工公寓保持距离,这有助于疏解该区的建筑密度,并确保“邻里”之间的良好共栖。
The teaching building position was chosen to provide unobstructed views, from all the existing buildings, especially from the workers’ apartments. It helps to dedensify this area and ensure good cohabitation between “neighbors”.
建筑空间的排布使我们能够缩短使用者的出行距离,特别是在一楼,我们沿着中央走廊修建了一条中间通道,连接两个主楼梯。
The compactness of the project allowed us to shorten the distances travelled by users, especially on the first floor, where intermediate passageways have been created along the central corridor, connecting the two main staircases.
▼室内 Interior space
宽阔的入口广场作为学校和周围环境之间的过渡空间,鼓励社会交往行为,同时为学生们提供了一个安全的空间,让在他们离开教室的时候也能远离来往的车辆,这个大空间还更加地突出了建筑风格。
A large entrance square acts as transitional space between the school and its surroundings, encouraging social interaction, while providing a safe space for children, away from vehicles when leaving classes. This large void helps to highlight the architecture of the building.
为了将建筑融入环境,设计灵感来源于“葡萄牙城市”,是摩洛哥杰迪代的标志性古迹。楼梯从古城墙中汲取灵感,将升降运动视为一种符号化的存在,它具有强大的向心力,所以可以从外面看到它。
In order to integrate the building into its context, the architecture was inspired by the local heritage of the “Portuguese city” (the flagship monument of El Jadida). Drawing its inspiration from the city walls, the staircase takes charge of vertical movement as a symbolic existence, with a strong centripetal force so that it could be seen from the outside.
▼雕刻细节 Details
白色外壳的GRC墙板与窗花具有相同的功能,既可以抵御过度的太阳热量,又可以作为雕刻光斑的屏障,为室内空间带来诗意和灵性。穿过建筑的内部“小巷”是连接所有空间的纽带,让我们想起了麦地那市(Medinas)狭窄阴暗的街道。
The white envelope of GRC panels, plays the same function as the mashrabiya, both as protection against the excessive heat of the sun and also as a screen sculpting the daylight, bringing poetry and spirituality inside interior spaces. The interior “alley” that crosses the building, reminds us of the narrow and shady streets of the Medinas. It is the connecting thread linking all the spaces.
▼场地总平面 Site plan
▼各层平面 Floor plan
▼剖面 Section
▼各向立面 Elevation
项目名称:混凝土学校
完成年份:2020年
总建筑面积:4382平方米
项目地点:摩洛哥杰迪代
建筑公司:TARIK ZOUBDI ARCHITECTE & MOUNIR BENCHEKROUN ARCHITECTE
网站:http://tza.archi/
联系邮箱:Tarik.zoubdi@gmail.com / tza@tza.archi
公司地址:摩洛哥穆罕默迪耶
图片版权:Alessio Mei Photography
摄影师网站:http://www.alessiomei.com/
摄影师邮箱:alessio@alessiomei.com
设计团队:Tarik ZOUBDI, Mounir BENCHEKROUN, Marouane CHIBRAOUI, Zahra Belquas, Mehdi ZOUBDI, Simohammed MRINI, Smail OUCHAKOUR
客户:OCP集团
工程:Team Maroc
结构顾问:Tarabi etudes
景观顾问:Lourdes dorey
机电顾问:Team Maroc
项目经理:Jesa ( Jacobs Engineering )
室内设计:TARIK ZOUBDI ARCHITECTE
承包商:UMGC
Project Name: Concrete phrontistery
Completion Year: 2020
Gross Built up Area: 4382 Square Meter
Project Location: El jadida – MOROCCO
Architecture Firm: TARIK ZOUBDI ARCHITECTE & MOUNIR BENCHEKROUN ARCHITECTE
Website: http://tza.archi/
Contact Email: Tarik.zoubdi@gmail.com / tza@tza.archi
Firm Location: Mohammedia – Morocco
Photo Credits: Alessio Mei Photography
Photographer’s Website: http://www.alessiomei.com/
Photographer’s Email: alessio@alessiomei.com
Design Team: Tarik ZOUBDI, Mounir BENCHEKROUN, Marouane CHIBRAOUI, Zahra Belquas, Mehdi ZOUBDI, Simohammed MRINI, Smail OUCHAKOUR
Clients: Groupe OCP
Engineering: Team Maroc
Structural Consultants: Tarabi etudes
Landscape Consultants: Lourdes dorey
MEP Consultants: Team Maroc
Project Manager: Jesa ( Jacobs Engineering )
Interior Designer: TARIK ZOUBDI ARCHITECTE
Contractors: UMGC
更多 Read more about:Tarik Zoubdi Architecte



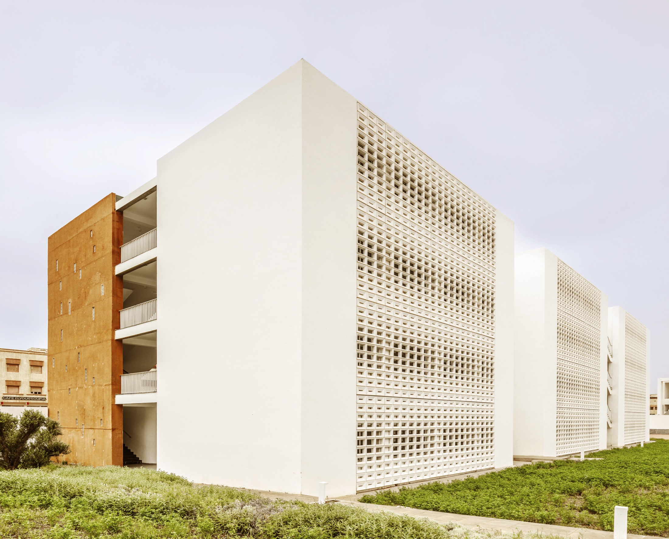
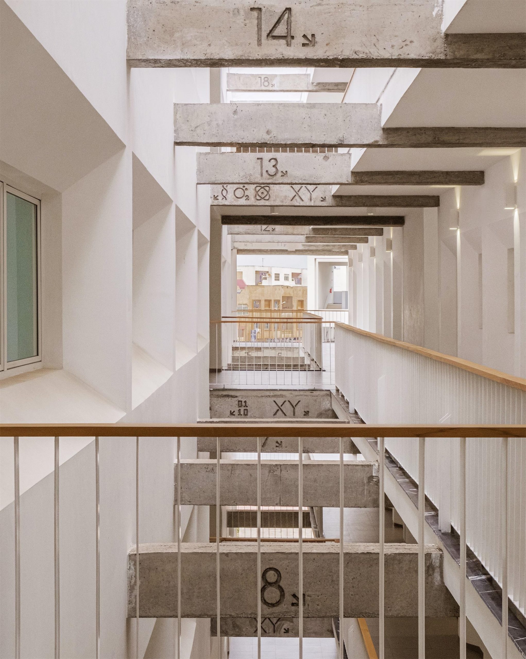
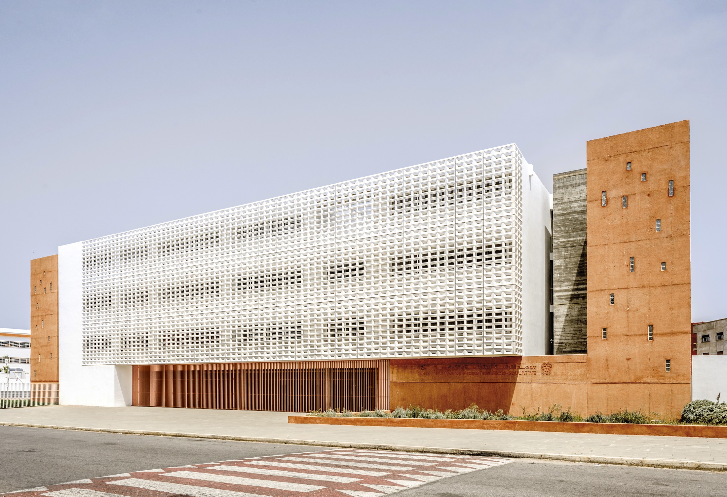


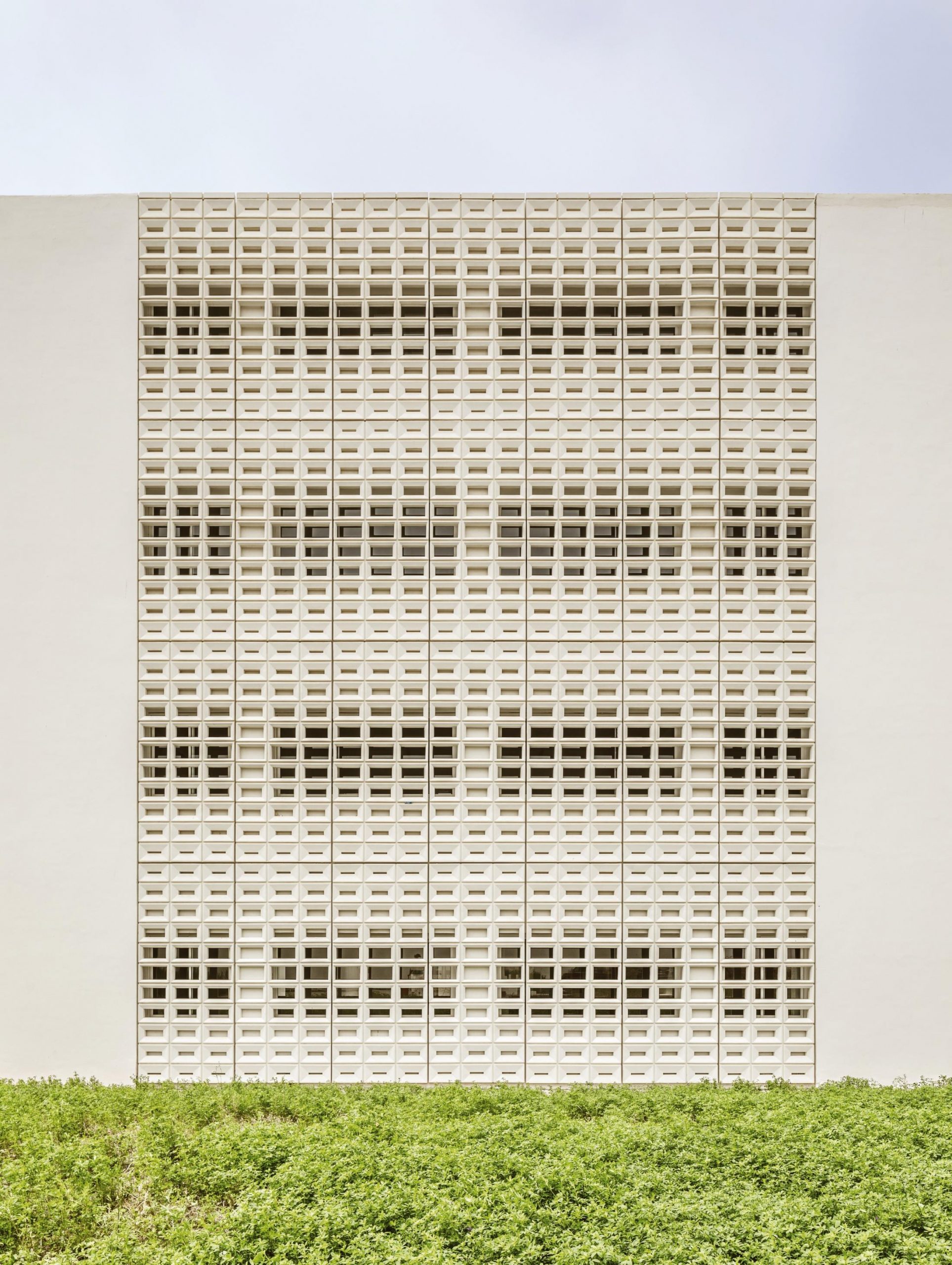


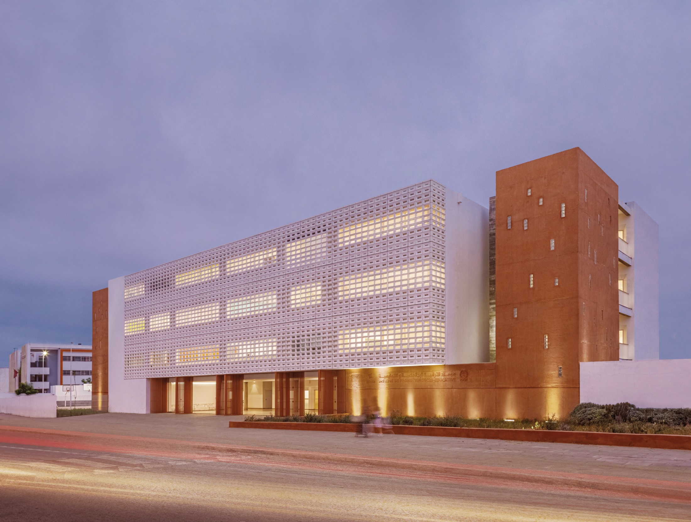
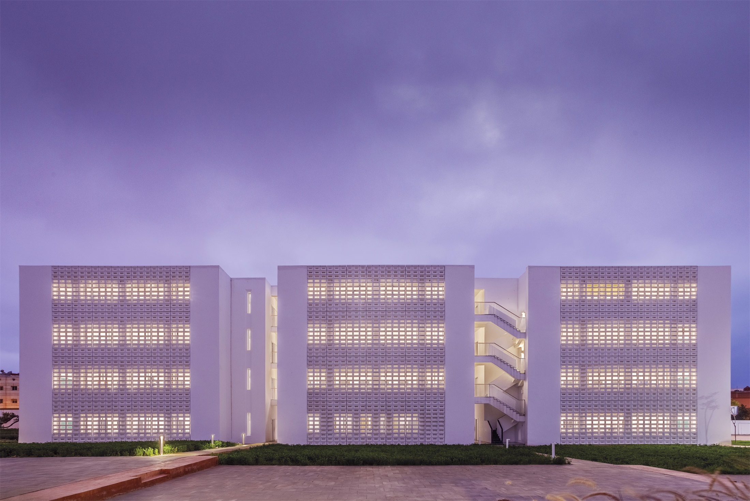
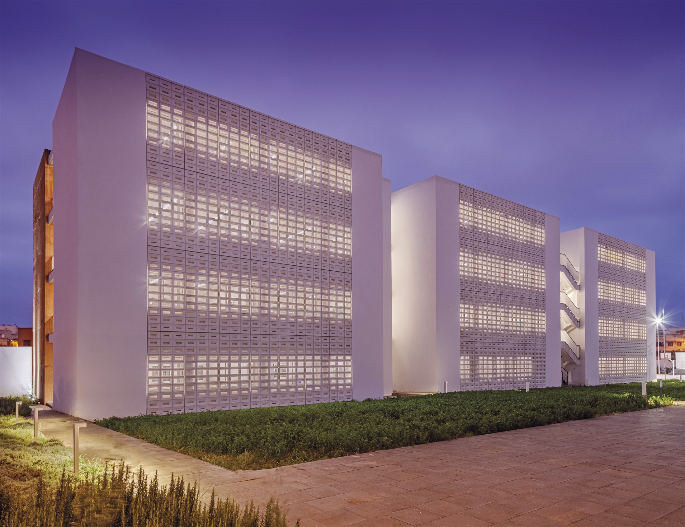






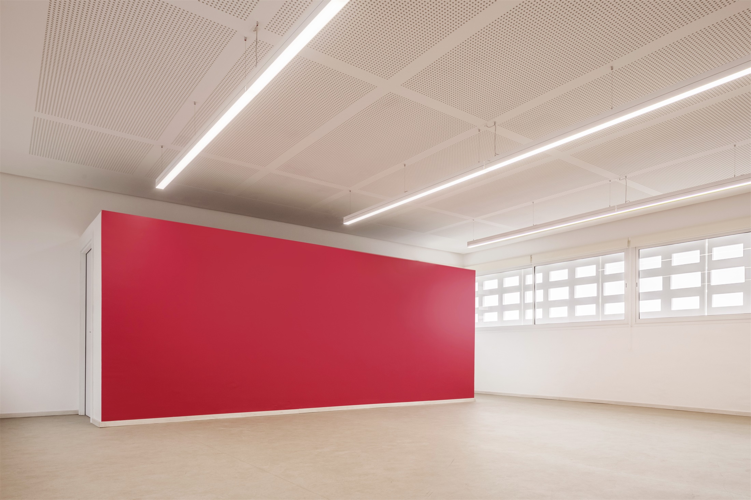



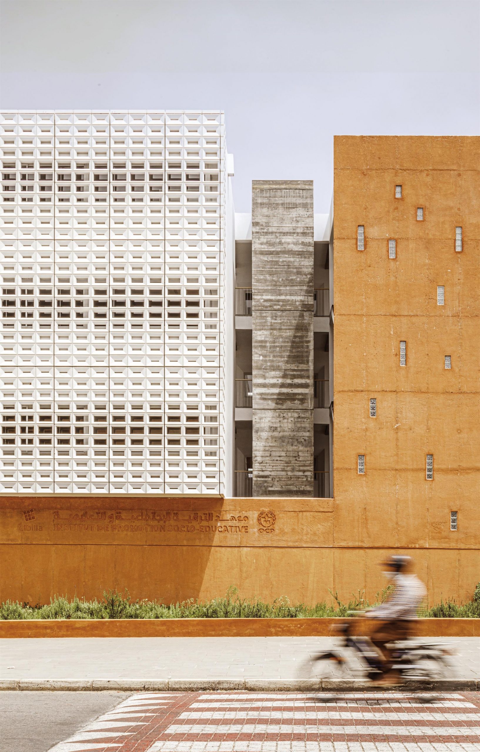
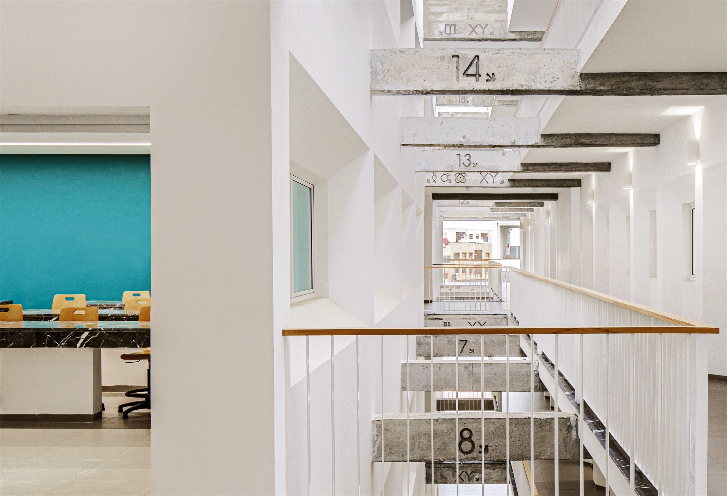




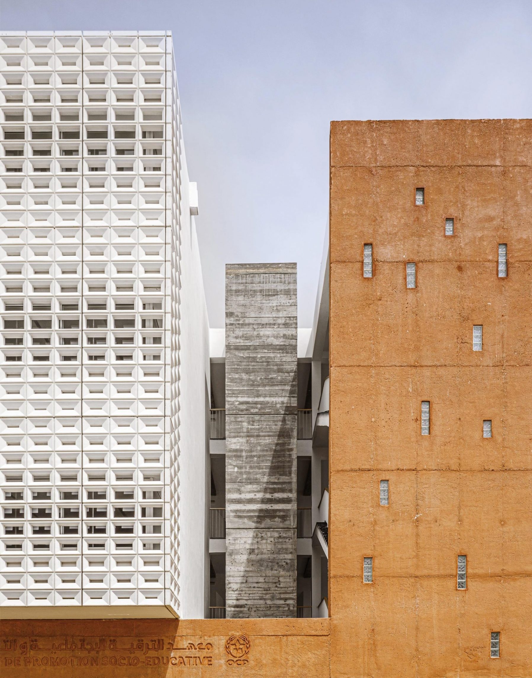

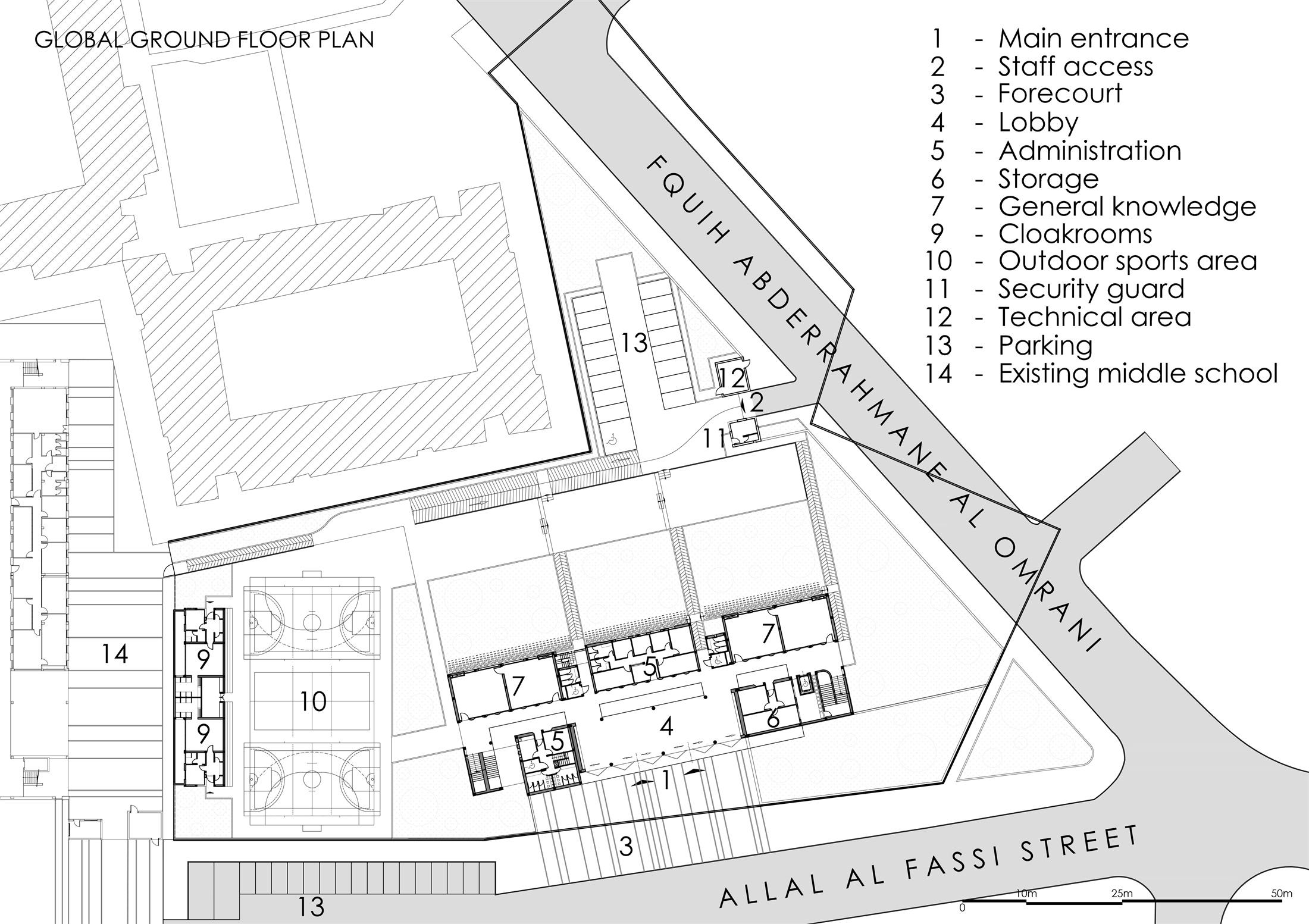














0 Comments