本文由 spaceworkers 授权mooool发表,欢迎转发,禁止以mooool编辑版本转载。
Thanks spaceworkers for authorizing the publication of the project on mooool, Text description provided by spaceworkers
spaceworkers:基于现有建筑做设计,本身就是一种挑战,而当我们将几个世纪的历史添加到现存的建筑中时,挑战就更大了。此次干预的重点是在阿伦奎尔的旧教堂内创造一个展览结构,来表达Damiao de Gois的生活和历史遗产。这座教堂已经失去了原本的功能,现在只是一个有自己特色的“容器”空间,尤其是它拱形天花板的几何形状和砖墙的纹理,具有极大的可塑性。
spaceworkers:Intervening in an existing building is in itself a good challenge, when we have added centuries of history to the pre-existence,the challenge is even greater. The intervention focuses on the creation of an exhibition structure, alluding to the life and historical legacy of Damião de Gois, inside an old, restored church in Alenquer. The church, now emptied of this function, is now a “container” space with its own identity, marked by the geometry of its vaulted ceilings and the texture of its brick walls, with great plastic value.

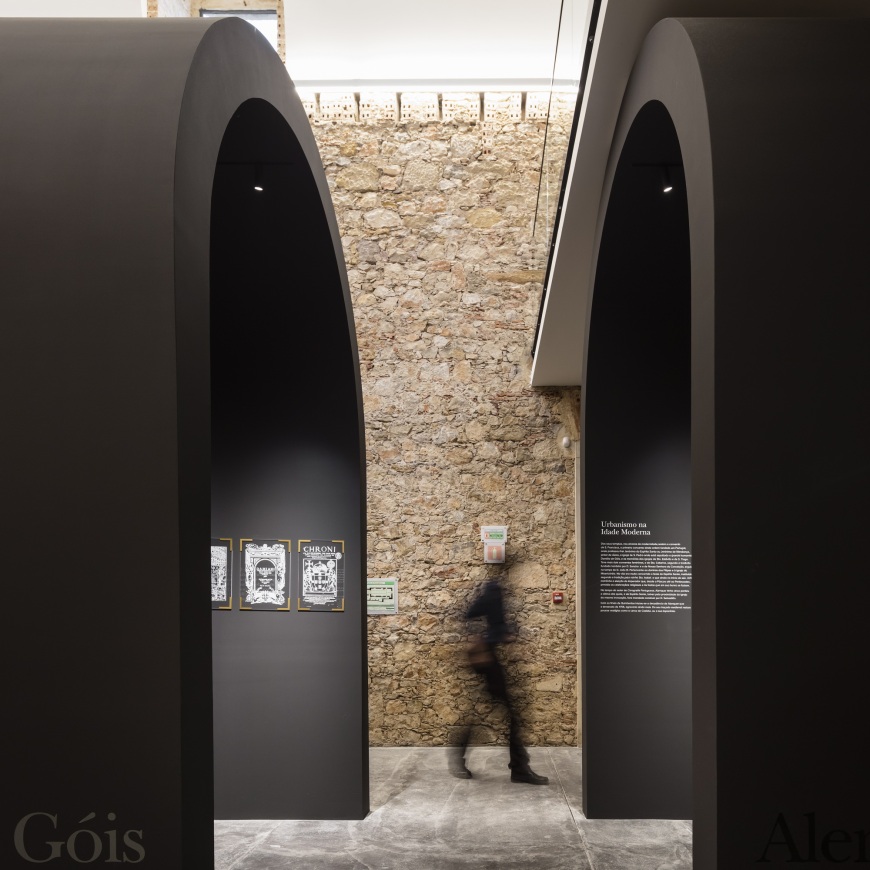
我们的设计旨在准确地评估空间的可塑性特征,并尽量减少对遗址的影响。尊重现有建筑,与古墙壁保持一定距离,找准空间的中心位置,根据天花板和墙壁的形状,偏移出与建筑相似的几何形状,形成黑色的空心结构,组合成支离破碎的核心空间,用来接待参观者和组织展览。
The proposal seeks precisely to value the plastic characteristics of space and minimize its impact on pre-existence, respecting the existing, moving away from the walls, seeking a central position in space, assuming a geometry that is familiar to the building, originated by an offset to the shapes of the ceiling and walls, capturing the configuration of the void that exists in a kind of dark colored, fragmented nucleus that receives and organizes the exhibition and the visitors.
▼项目视频 video
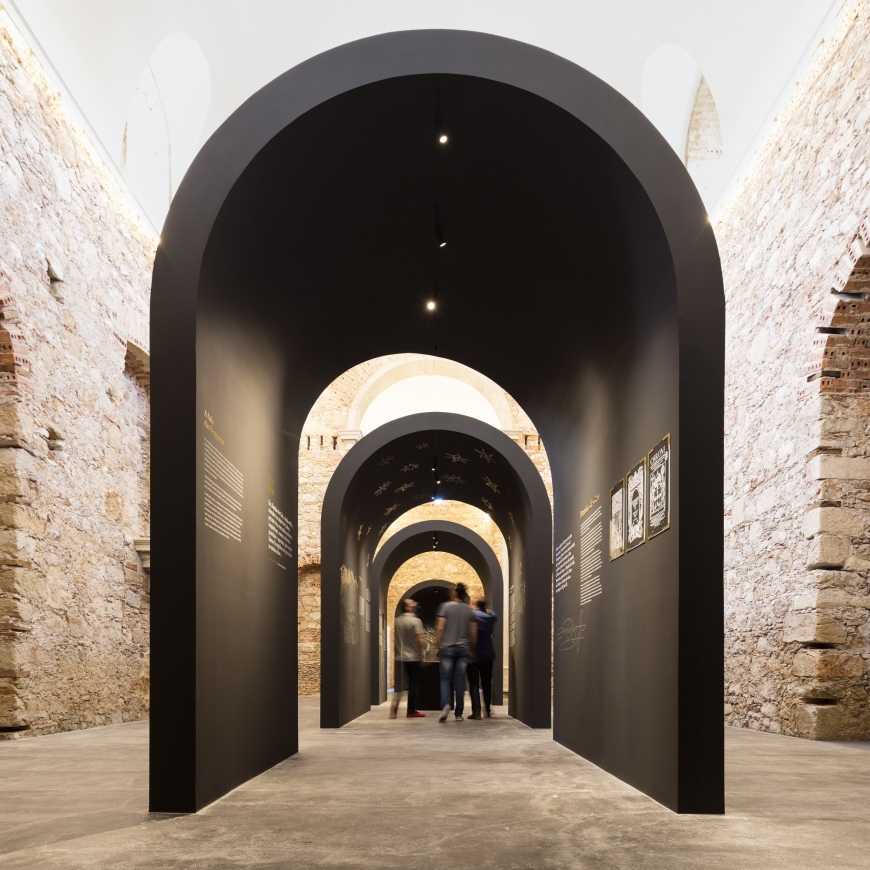




尽管这个核心空间的外观结构是支离破碎的,但这却为游客展现了虚拟的连续性,在这里,空洞是暂停和沉思时刻的象征,以及外部渗透到核心内部的象征额,而这种内外之间的探索,正是这项目一开始让我们着迷的地方。
This nucleus, although fragmented, gives the visitor an idea of virtual continuity, where their voids are understood as moments of pause and contemplation of the existent and as moments of penetration inside the nucleus, exploring this ancestral relationship of interior and exterior, which has fascinated us since the beginning of the project.

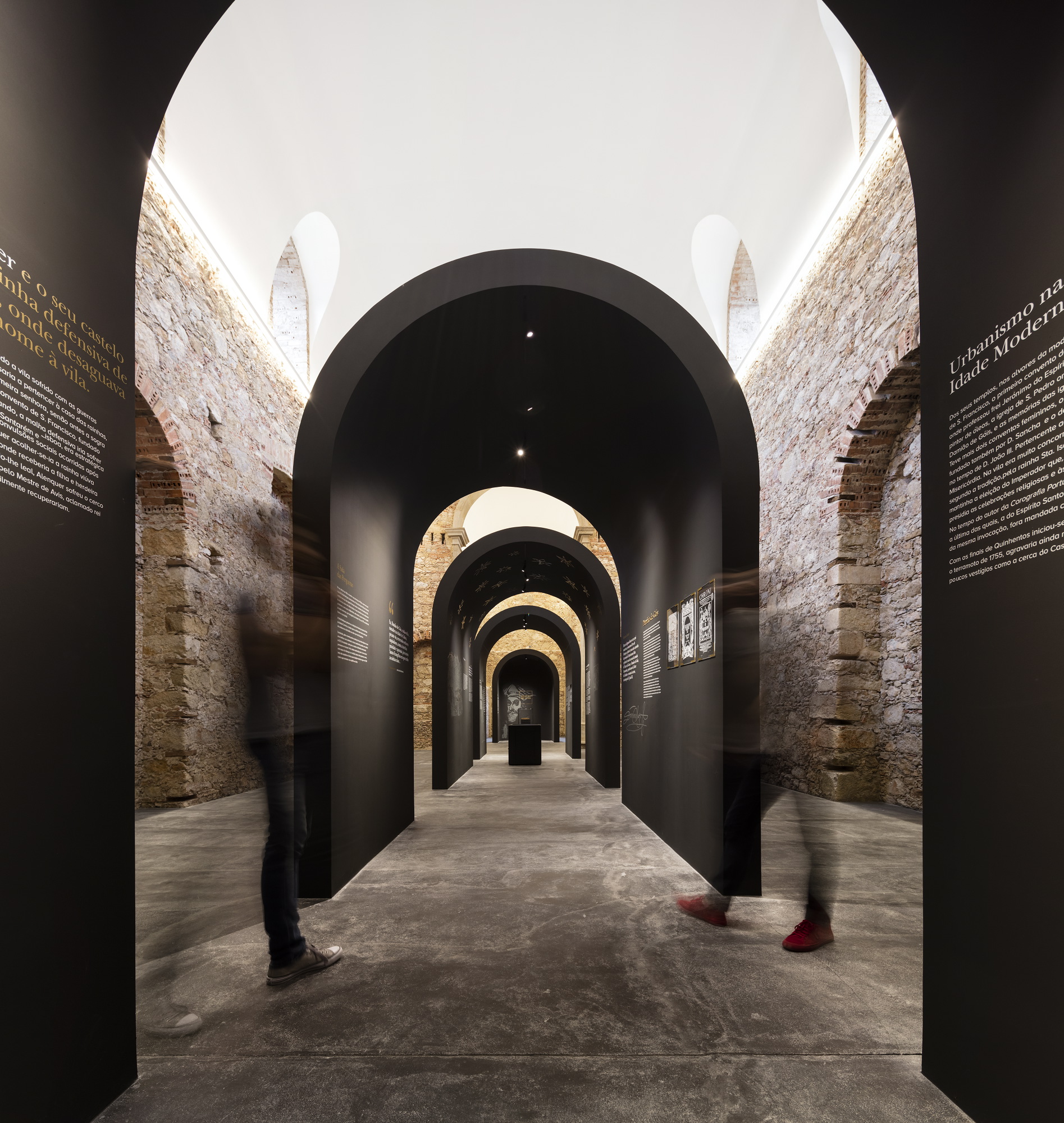
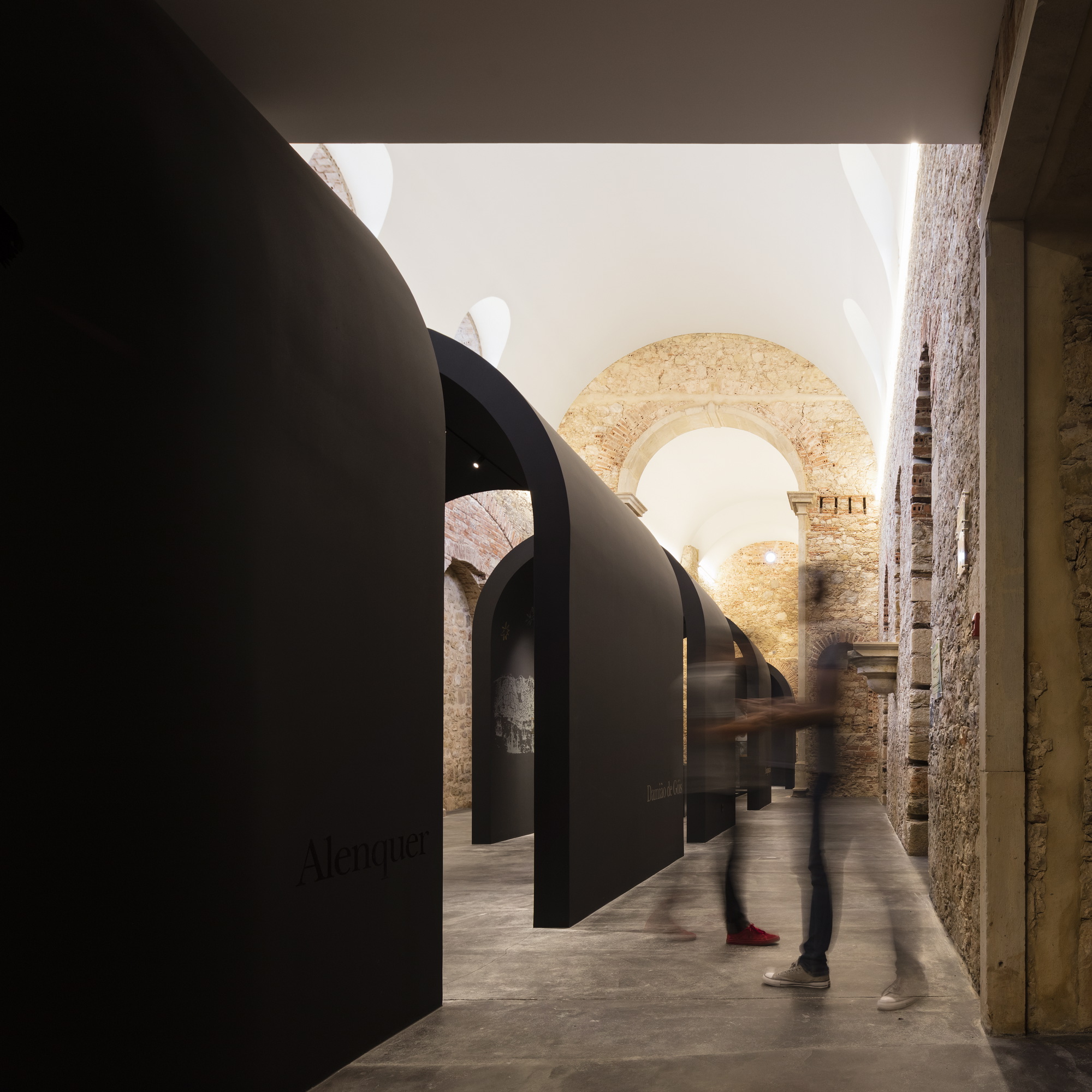

展览空间就仿佛一个精致的黑色元素,从原始建筑空间的剩余色差中脱颖而出,吸引了人们发现它,既没有与之重叠,又没有失去其空间特征。
The exhibition space is assumed as a delicate black element that invites its discovery and that stands out from the remaining chromatism of the existing space, without ever overlapping it but without losing its spatial characteristics.




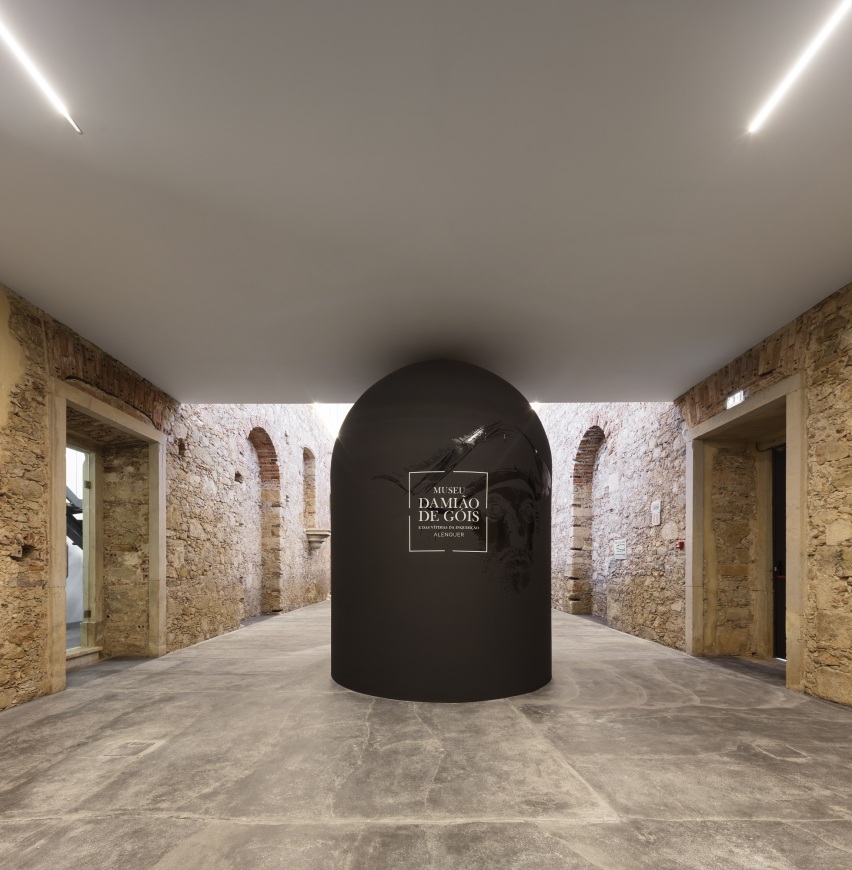



▼项目总平图 Site Plan

▼新的空间介入 New space intervention

项目名称:达米昂·德戈伊斯博物馆
完成年份:2017年
面积:175平方米
项目地点:葡萄牙阿伦奎尔
建筑公司: spaceworkers
网站:www.spaceworkers.pt
联系邮箱:press@spaceworkers.pt
首席建筑师:Henrique Marques and Rui Dinis
设计团队:João Ortigão, Marco Santos, Tiago Maciel
家具设计:Bairro Design
财务总监: Carla Duarte – CFO
客户:阿伦奎尔市
合作者:博物馆多媒体团队
图片来源:Fernando Guerra | FG+SG
摄影师网站:https://ultimasreportagens.com/
视频字幕:Building Pictures
视频网站:https://www.buildingpictures.pt/
Project name: Damião de Góis Museum
Completion Year: 2017
Size: 175m2
Project location: Alenquer – Portugal
Architecture Firm: spaceworkers
Website: www.spaceworkers.pt
Contact e-mail: press@spaceworkers.pt
Lead Architects: Henrique Marques and Rui Dinis
Architects Team: João Ortigão, Marco Santos, Tiago Maciel,
Furniture Design: Bairro Design
Finance Director: Carla Duarte – CFO
Clients: Alenquer Municipality
Collaborators: document attached ( musealization and multimedia team)
Photo credits: Fernando Guerra | FG+SG
Photographer’s website: https://ultimasreportagens.com/
Video Credits: Building Pictures
Video´s website: https://www.buildingpictures.pt/
更多 Read more about:spaceworkers








0 Comments