本文由 Rijnboutt 授权mooool发表,欢迎转发,禁止以mooool编辑版本转载。
Thanks Rijnboutt for authorizing the publication of the project on mooool, Text description provided by Rijnboutt.
Rijnboutt:荷兰大屠杀遇难者纪念碑周边公共空间开发计划由Daniel Libeskind与Rijnboutt事务所合作完成,该计划旨在将纪念碑巧妙地融入周围环境,并使用可持续的高质量材料以维护纪念碑使其价值充分发挥。
Rijnboutt:The development plan for the public space around the Dutch Holocaust Memorial of Names, designed by Daniel Libeskind, was created by Rijnboutt. The plan aims to carefully integrate the monument into its surroundings and use sustainable, high- quality materials that do justice to the monument.
▼项目视频 Video ©Stijn Poelstra
位置和背景 Location and context
纪念碑地处阿姆斯特丹韦斯佩斯特拉特的市中心,拥有优越的区位条件:靠近重要的犹太文化建筑以及阿姆斯特丹的犹太社区历史枢纽位置。纪念碑开发计划的出发点是与当地文化氛围和特征建立联系,与新教执事大教堂花园和阿姆斯特丹冬宫花园一起,在阿姆斯特尔和韦斯佩斯特拉特之间创造一系列半开放的绿色户外空间。虽然这些空间都有自己独立的功能定位,但通过设计、材料以及对植物的选择,仍能使它们之间相互联系,以形成一个连贯的整体。
The monument is located on Weesperstraat in Amsterdam. It is a fitting location: in the middle of the city, close to important Jewish cultural buildings and tied to the history of the Amsterdam Jewish community. The starting point for the development plan of the Memorial of Names was to establish a link with the atmosphere and character of the area. Together with the Garden of the Protestant Diaconate and the Garden of the Hermitage Amsterdam, the location creates a series of (semi) public, green outdoor spaces between the Amstel and Weesperstraat. While the spaces each have their own purpose and can function independently, they are also connected and create a coherent whole through design, materials and the selection of plants.
▼正门入口 Main entrance
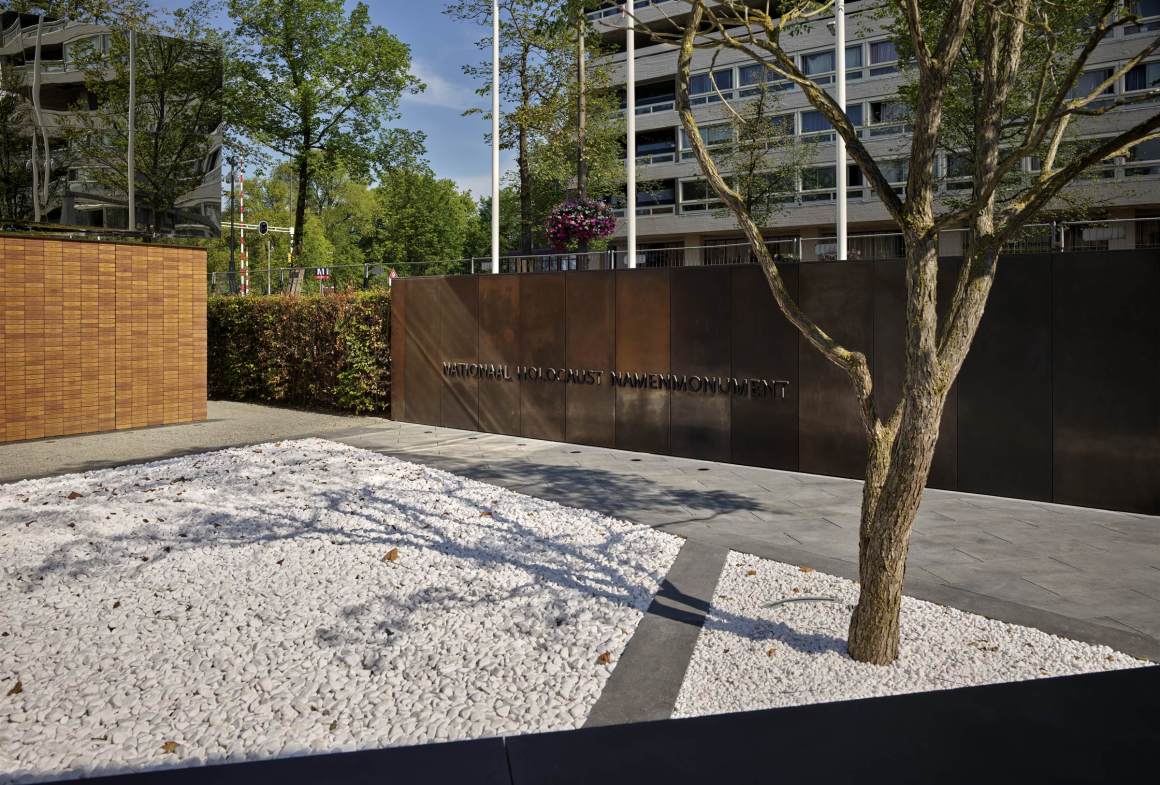
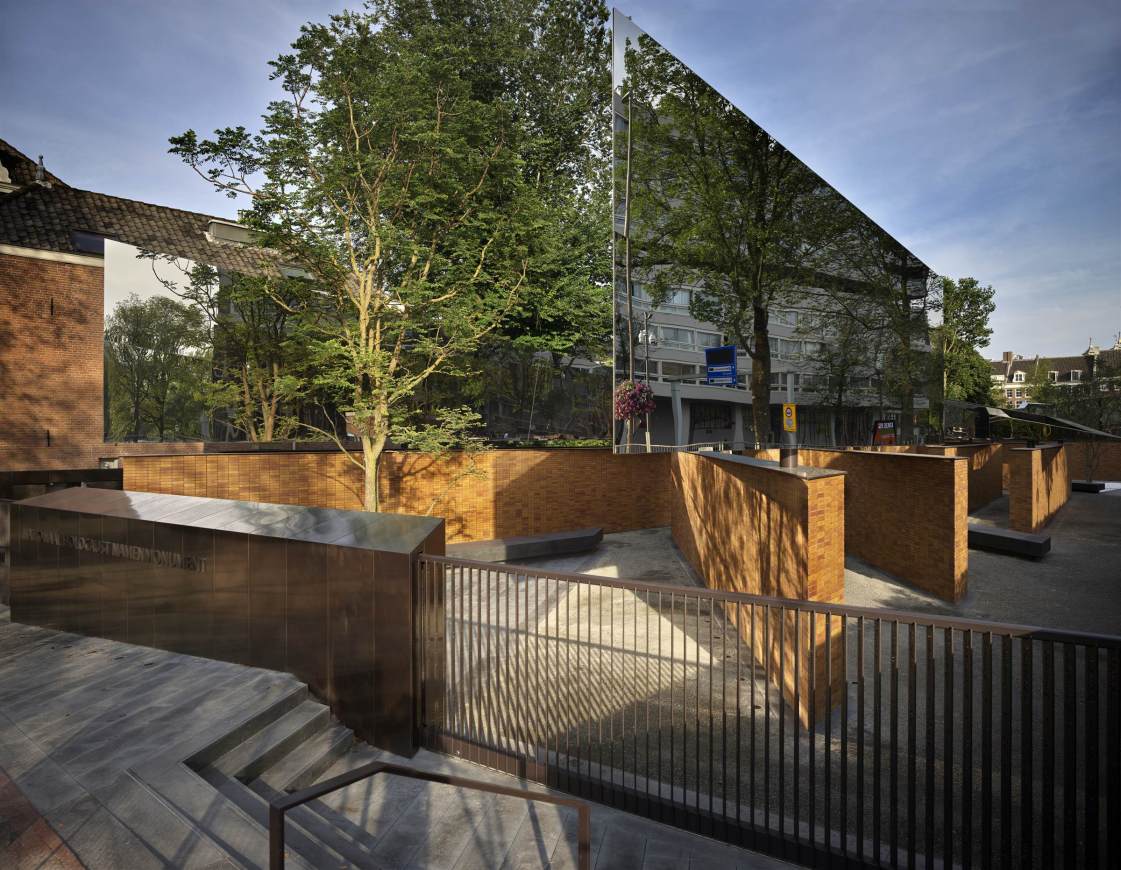
公园般的氛围 Park-like atmosphere
纪念碑公园式的外观是通过使用半铺砌表面来实现的,天然碎石的选择是出于对美学和实用性的考虑:它可以很好地排水透气,因此不需要排水沟、伸缩缝和其他干预措施,并能连续铺排至树干下。由于碎石表面可以实现无痕修复,所以将来的任何地下作业(例如铺设电缆或管道)都不会在铺装表面留下任何明显的标记。
The park-like appearance of the monument is achieved through the use of a semi- paved surface. This material (crushed natural stone) was chosen for aesthetic and practical reasons: it lets water and air through so that no gutters, expansion joints or other interventions are needed and can be laid in an unbroken sequence up to the trunks of the trees. Any future work beneath the surface (on cables or pipes, for instance) will not leave any visible markings on the pavement because it can be seamlessly restored.
▼天然碎石铺面 Crushed natural stone
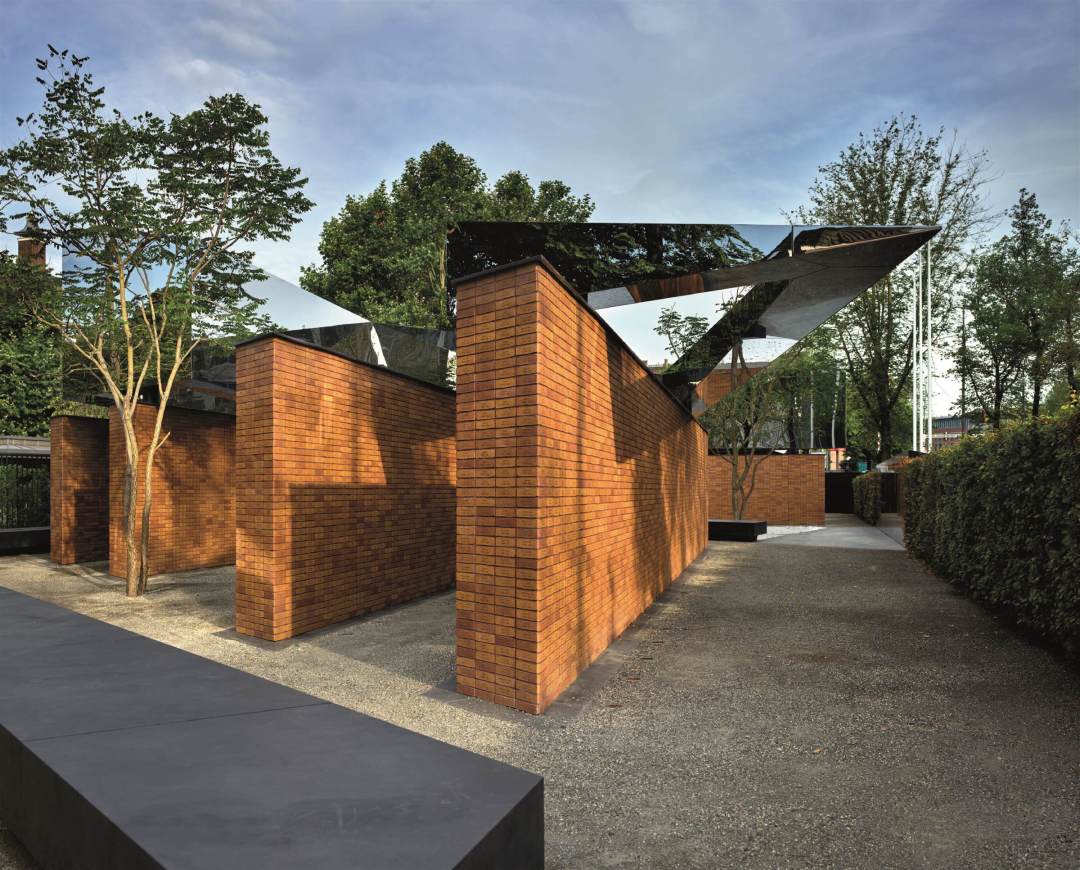
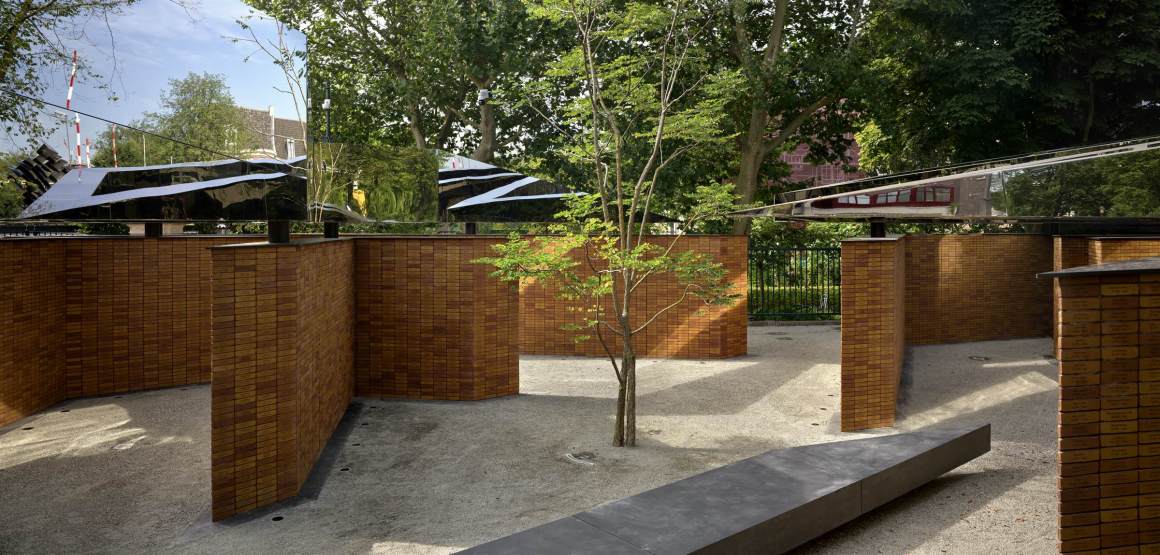
正如建筑师想要的那样,场地的地面稳定且平和,所有人的注意力都可以被引向写有大屠杀受害者名字的砖墙上。铺装表面的颜色是为纪念碑特别调配的,旨在协调砖块和天然碎石的颜色。除了颜色之外,设计师在设计过程中还对可达性和舒适性进行了监测和测试。
The ground creates the calm, even surface desired by the architect, so all attention can be directed to the brick walls with the names of the Holocaust victims. The colour of the semi-paved surface is a mix specially composed for the monument, and matches the colours of the bricks and the natural stone. In addition to the colour, accessibility and comfort were monitored and tested during the design process.

特色树种 Distinctive trees
场地的树在纪念碑建造之初被移走了几棵,后来在设计过程中又新增了八颗特色树种。新选的树种Gymnocladus dioica有着醒目且鲜明的外部特征:深灰色凹陷树皮、显眼的树冠以及鳞片状的树干和树枝结构,使其既能提供庇护,又能透光。
Several trees had to be removed to build the monument. However, the design includes eight new, special trees. The chosen species, Gymnocladus dioica, has a striking appearance due to its dark grey, deeply grooved bark, the transparent crown, which provides shelter but also lets light through, and especially the scaly trunk and branch structure that gives each tree a distinct character.
▼特色树种 Gymnocladus dioica

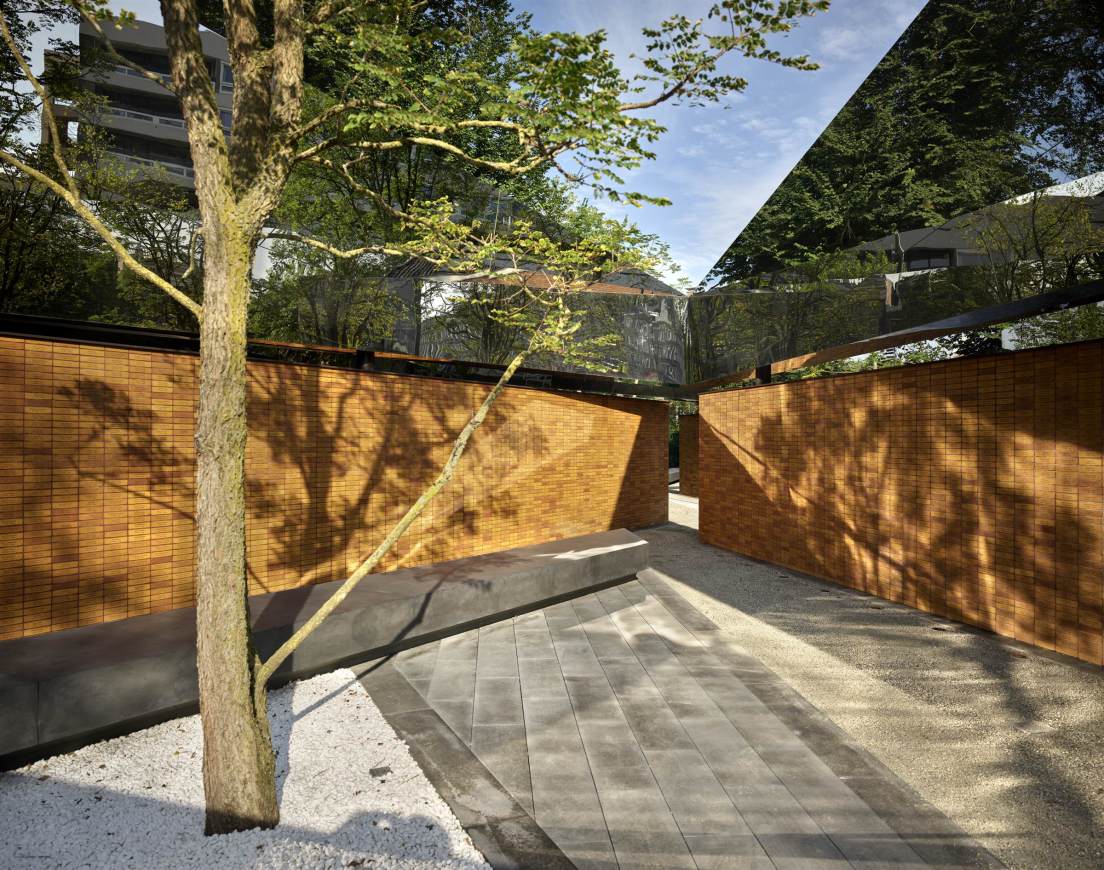
该树种能极好地满足场地环境及协调周边环境:不太高也不太宽,显眼的椭圆形树冠,不被鸟类啃食,能够应对未来城市气候的变化,不携带疾病且对能应对空气污染。肥皂荚属植物一年四季都保持着它的吸引力,素有“鹿角树”一名,春天有古铜色舒展的枝叶;夏天有浅绿色层叠的树叶和乳白色的花;秋天树木通体橙黄;到了冬天,当树叶凋零时,展露出粗壮裸露的枝干轮廓,引人入胜。
The species also meets the practical conditions that are important for this particular situation and the integration of the monument into its surroundings: not too high and not too wide; a transparent, oval crown; not a source of food for birds; well able to withstand the urban climate of the future, disease-free and not overly sensitive to air pollution. Gymnocladus retains its appeal throughout the seasons, with bronze-coloured unfurling leaves in spring, beautiful light-green compound leaves and creamy white flowers in summer, an orange-yellow colouration in autumn, and in winter, when the leaves have fallen, the striking silhouette of the sturdy, bare branches to which the tree owes its Dutch name (the deer antler tree).
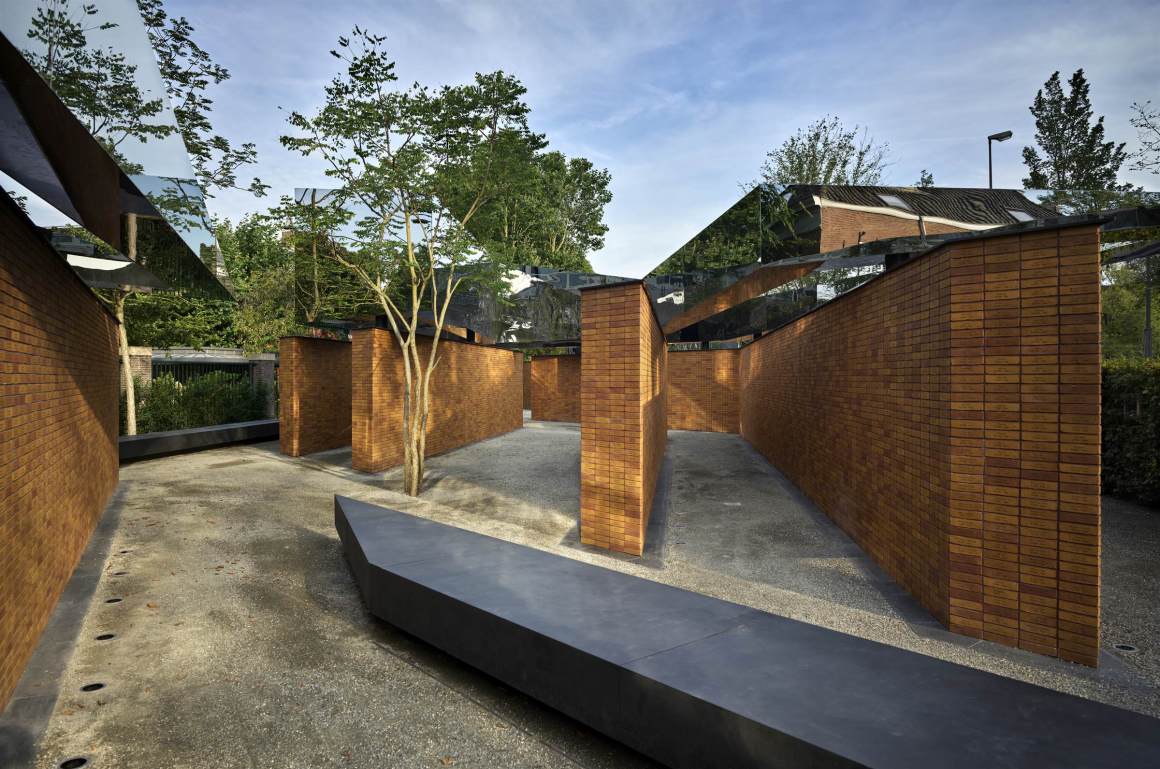
由于每棵树都要烘托其所在地方的氛围,这8个样品早在2017年就根据它们的个体特征和在纪念碑内的预期位置在一个苗圃(Boomkwekerij Ebben)中被精心挑选了出来。这些多茎树在视觉层面特别吸引人,由于形状像一把遮阳伞,它们在长凳附近提供了一 片令人舒心的空间。此外还有一些外形更挺拔的树种,组成了纪念碑的边界。
As each tree contributes to the atmosphere of the place where it stands, the eight specimens were already carefully selected in 2017 at a nursery (Boomkwekerij Ebben) for their individual characteristics and the intended place within the monument. The multi-stemmed trees are especially appealing at eye level, and because they are shaped like a parasol, they provide a pleasant place to stay near benches. There are also standard specimens with a more upright shape that define the edges of the monument.
▼场地模型 Model
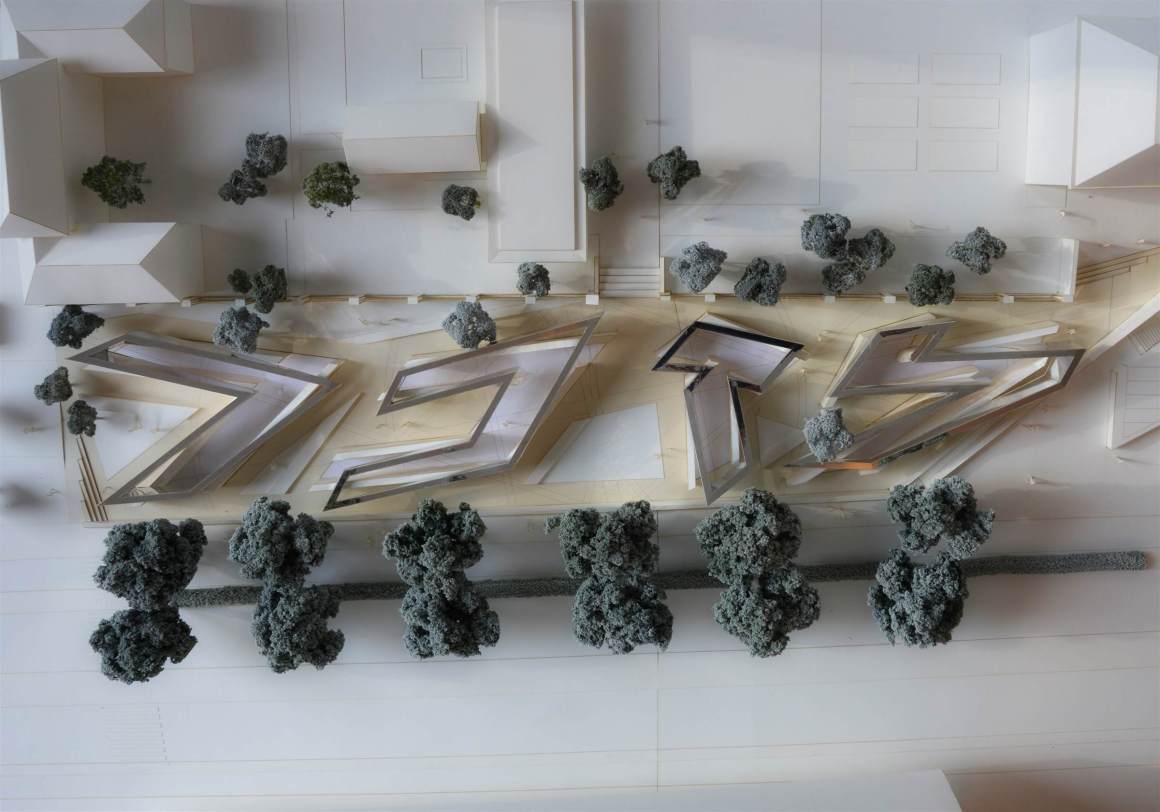

与周边的联系 Relationship with the surroundings
就像阿姆斯特丹冬宫花园和新教执事会花园一样,纪念碑是一个有清晰边界的空间。为了达到举行纪念仪式的要求,设计中需要解决几个实际问题,如高差以及与周边区域的场地的关系和边界处理。人们可以沿着运河通过坡道和天然石阶进入纪念碑。在带有餐饮摊的新教执事会花园里,栅栏沿线的植物形成了一个自然的缓冲区。在纪念碑与一个私人花园接壤的地方,增加了一层茂密的常绿树篱(Prunus lusitanica angustifolia)。通往花园的楼梯已经被搬走,那里已成为花园的一个自然部分。
Like the Garden of the Hermitage and the Garden of the Protestant Diaconate, the Memorial of Names is a space with clear edges. For it to function properly, several practical issues needed to be resolved, such as height differences and the relationship and interface with the adjoining grounds. Along the canals, people can access the monument via ramps and natural stone steps. In the Garden of the Protestant Diaconate with the catering pavilion, the plants along the fence create a natural buffer. Where the monument borders a private garden, a bed of plants with a dense evergreen hedge (Prunus lusitanica angustifolia) has been added. The staircase to the garden has been moved and has become a natural part of the garden.
▼夜景 Night view
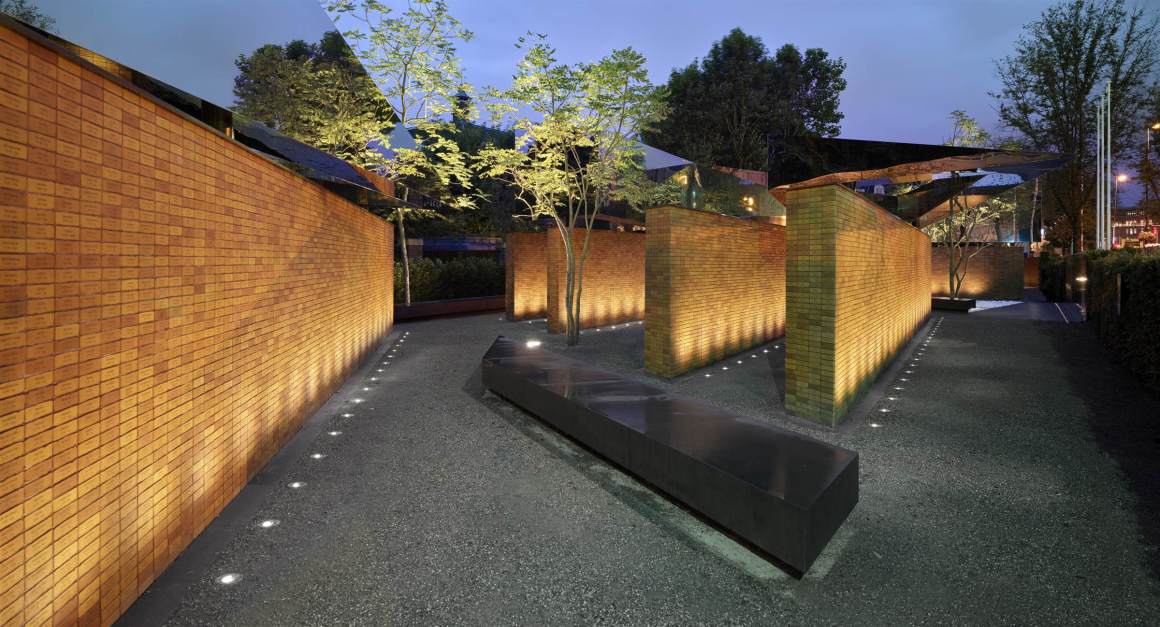
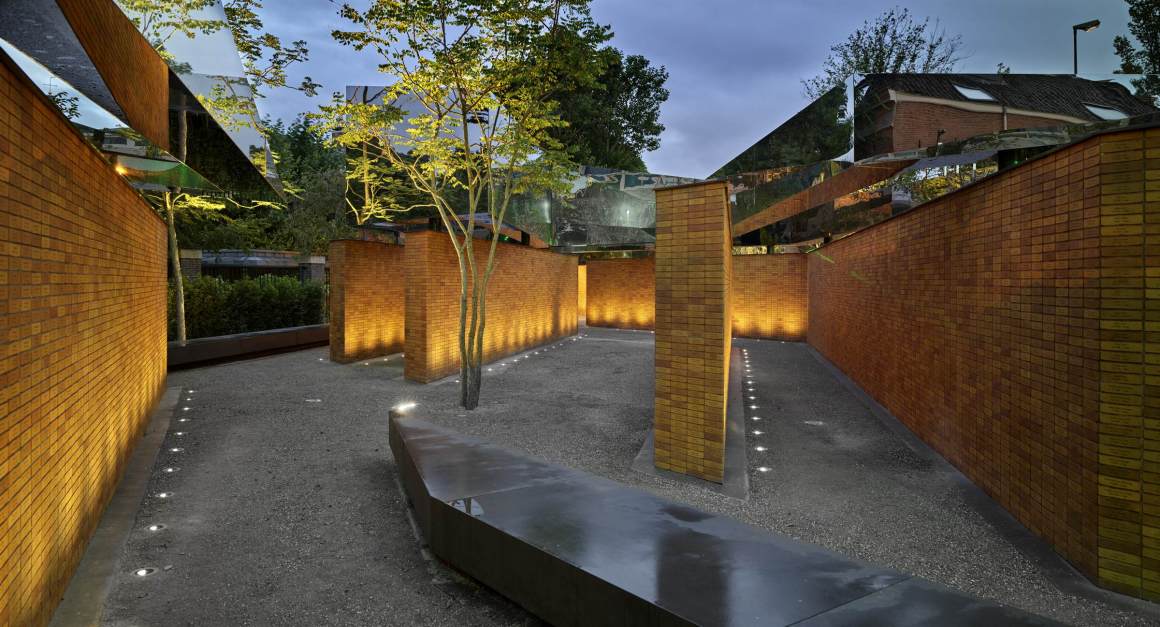
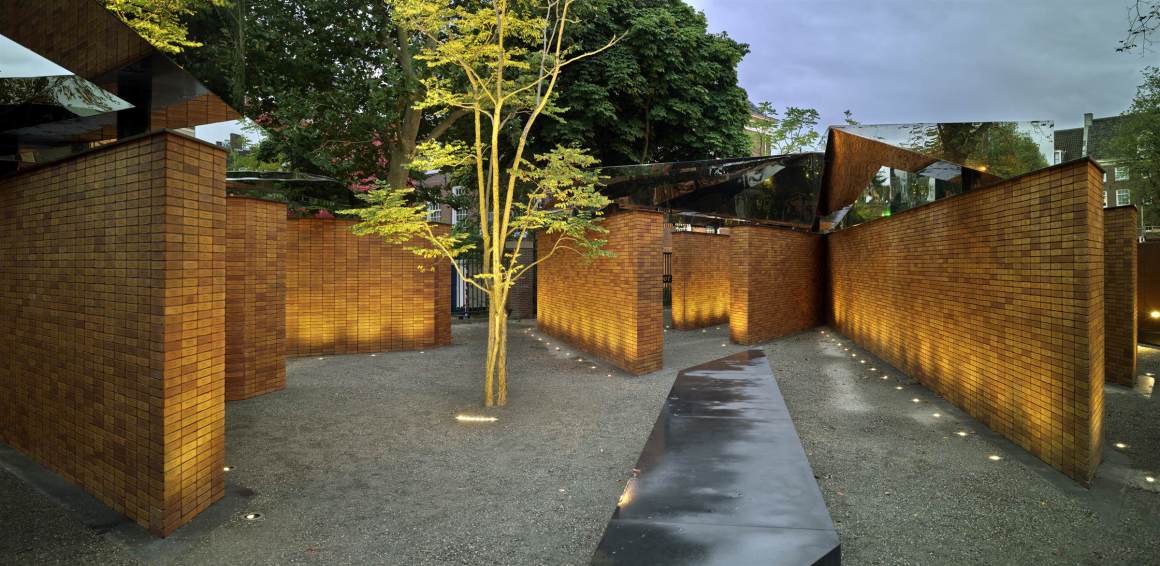
韦斯佩斯特拉特不与纪念碑相连,但却能看到纪念碑。其与街道之间有一片宽阔的山毛榉树(Fagus sylvatica),将热闹的街道与宁静的纪念碑之间隔开,以一种优雅的方式解决了街道和纪念碑之间的高差问题。为了在纪念碑开放之初就建立一个吸引人的形象 ,在项目完成的四年前我们就在一个苗圃(Quick Hedge)选定了树篱并预先培育好,以便有足够的时间来达到所需的高度和密度。树篱在秋天开始变色,到了冬天叶子基本上变成了棕色,与纪念碑的砖和青铜完美地结合起来。
There is no access from Weesperstraat, but there is a view of the monument. The border with the street is marked by a broad beech hedge (Fagus sylvatica), which creates a certain distance between the liveliness of the street and the desired tranquillity of the monument. The hedge elegantly resolves the difference in height between the street and the monument. To create an appealing image right from the opening of the monument, pre-grown hedges were planted. These were selected at a nursery (Quick Hedge) four years before completion, so that there was sufficient time to achieve the desired height and density. The hedge turns colour in the autumn and largely retains this brown leaf in the winter, which combines beautifully with the brick and bronze of the monument.

纪念碑的建造赋予了威斯珀普森特殊的意义,改善了其曾经作为一处失落空间的状态,而Rijnboutt事务所的开发计划使其真正融入了城市之中。
The creation of the Memorial of Names has given Weesperplantsoen, previously a somewhat lost piece of public space, special significance. Moreover, Rijnboutt’s development plan ensures that it will actually be integrated into the city.
▼总平面图 Master plan
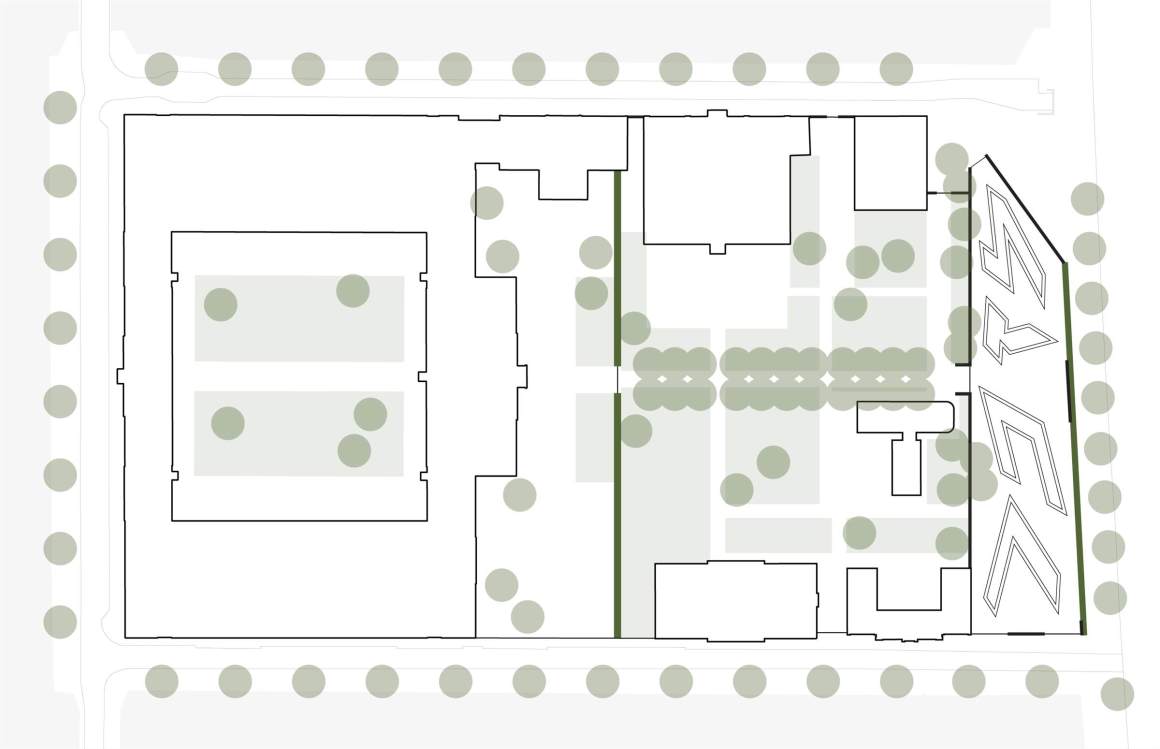
▼场地平面 Site plan

▼剖面图 Section

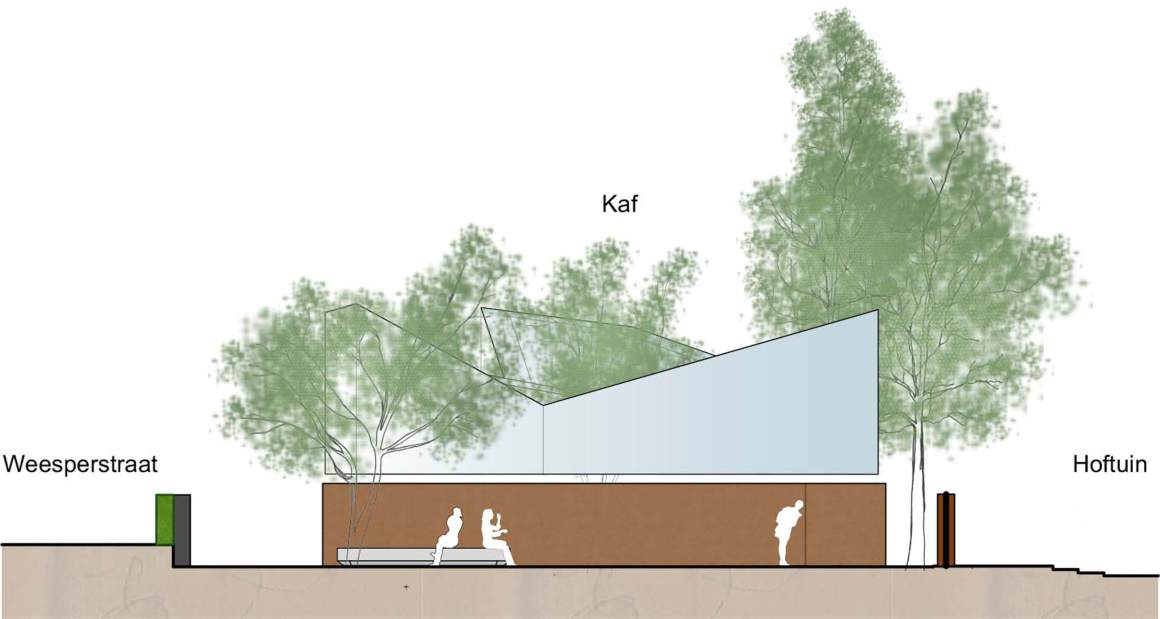

▼设计手稿 Sketch
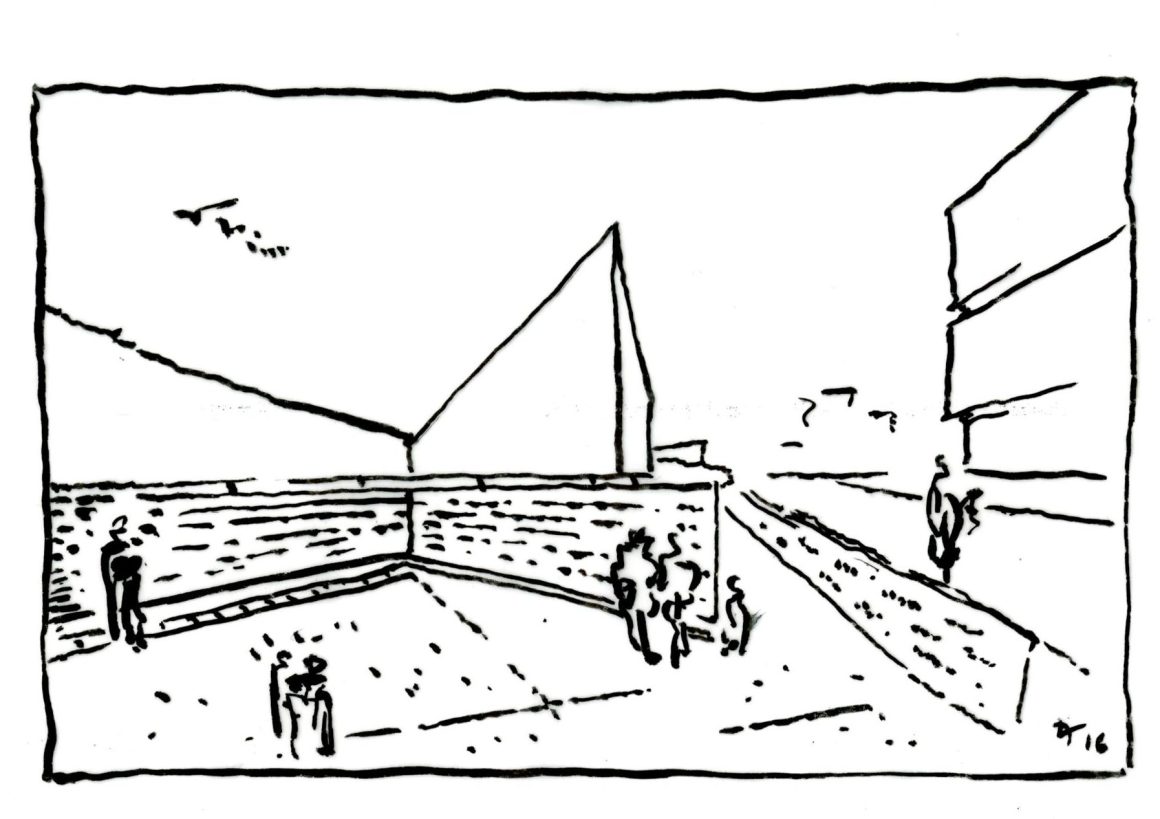
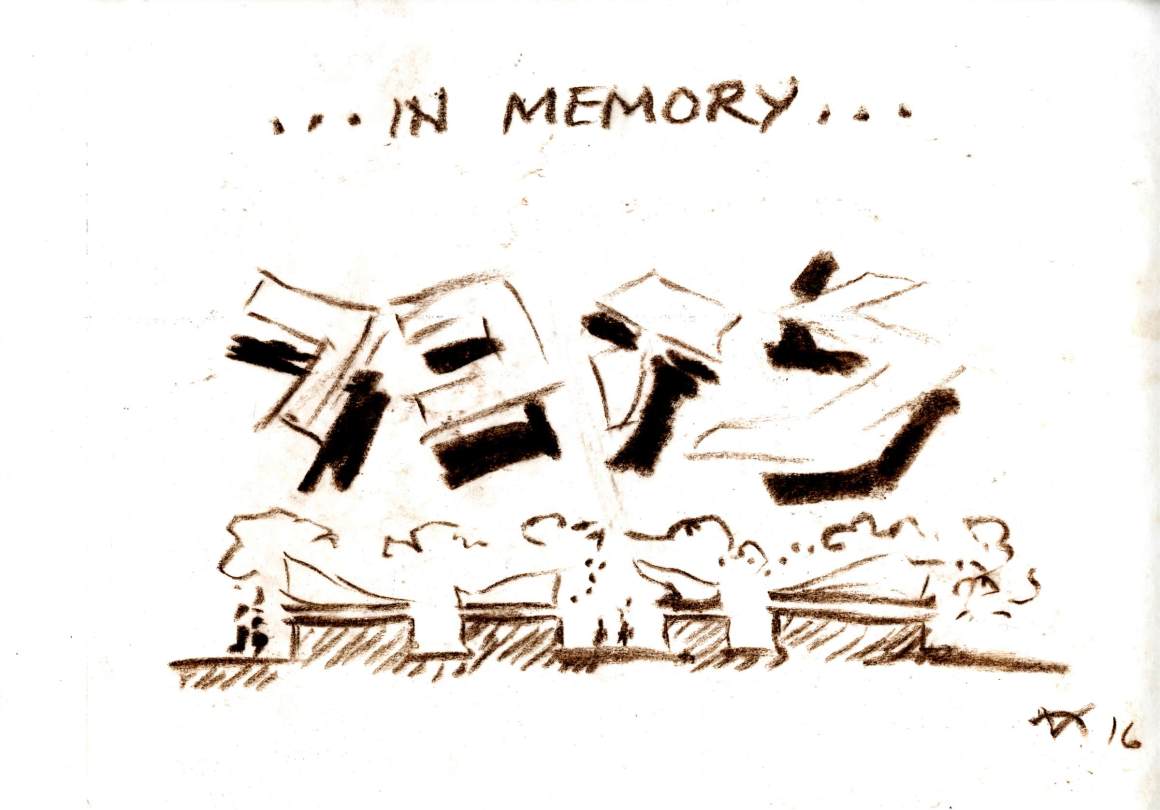

项目名称:荷兰大屠杀遇难者纪念碑
客户:荷兰奥斯威辛委员会(项目经理:PaulRohlfs)
设计公司:Studio Libeskind – www.libeskind.com
设计团队:Daniel Libeskind, Stefan Blach, Johan van Lierop, Alex Tahinos, Amanda de Beaufort
建筑公司:Rijnboutt – www.rijnboutt.nl
建筑团队:Bart van der Vossen, Richard Koek, David Philipsen, Jan Oudeman, Jordy van der Veen, Marcel Bakker, Margret van den Broek, Marian Enders, Max Both, Patrick Kolanczyk, Paul Beijeman, Petrouschka Thumann, Rob Korlaar
项目启动时间:2016年
项目落地时间:2019 – 2021年
承包商:Koninklijke Woudenberg
项目管理:Aumento bv
建造:IMd Raadgevend Ingenieurs
砖块供应:Rodruza
砖石建筑:Metselwerk Adviesbureau Vekemans
不锈钢:AIP partners, ABT
雕刻:Reijnders Engraving and Laser Engineering
装置供应:Swart installatietechniek
灯光设计:Ulrike Brandi Licht
半铺面:ecoDynamic
树木供应:Ebben Tree Nursery
山毛榉树篱: Quick Hedge
图片来源:Studio Libeskind(设计可视化) ,Rijnboutt( 景观可视化) ,Kees Hummel(图片)
视频来源:Stijn Poelstra
Programme: memorial with over 102,000 names of victims of the Holocaust engraved on bricks
Client: Dutch Auschwitz Committee (project manager Paul Rohlfs)
Design: Studio Libeskind – www.libeskind.com
Team: Studio Libeskind Daniel Libeskind, Stefan Blach, Johan van
Lierop, Alex Tahinos, Amanda de Beaufort
Architect: Rijnboutt – www.rijnboutt.nl
Team Rijnboutt: Bart van der Vossen, Richard Koek, David Philipsen, Jan Oudeman, Jordy van der Veen, Marcel Bakker, Margret van den Broek, Marian Enders, Max Both, Patrick Kolanczyk, Paul Beijeman, Petrouschka Thumann, Rob Korlaar
Commissioning: 2016
Realisation: 2019 – 2021
Contractor: Koninklijke Woudenberg
Project management :Aumento bv
Construction: IMd Raadgevend Ingenieurs
Bricks: Rodruza
Masonry: Metselwerk Adviesbureau Vekemans
stainless steel: AIP partners, ABT
Engravings: Reijnders Engraving and Laser Engineering
Installations: Swart installatietechniek
lighting design: Ulrike Brandi Licht
semi-pavement: ecoDynamic
Trees: Ebben Tree Nursery
Beech hedges: Quick Hedge
Images: visualisations design Studio Libeskind visualisations landscape Rijnboutt photography Kees Hummel
Video: Stijn Poelstra
“设计精心却不喧宾夺主,让人感到发自内心的庄重。”
审稿编辑: gentlebeats
更多 Read more about: Studio Libeskind + Rijnboutt




0 Comments