本文由 DOMANI东仓建设 授权mooool发表,欢迎转发,禁止以mooool编辑版本转载。
Thanks DOMANI ARCHITECTURAL CONCEPTS for authorizing the publication of the project on mooool. Text description provided by DOMANI ARCHITECTURAL CONCEPTS.
东仓建设:最终万事万物 —— 人类, 思想, 物体,都将连接。连接的质量的关键就是本质质量的关键。——查尔斯·伊姆斯
DOMANI:Eventually everything connects — people, ideas, objects. The quality of the connections is the key to quality per se. From Charles Eames
项目背景 Background
广州图书馆于2013年6月23日全面落成并对外开放,作为城市最具代表性的文化符号及文化地标建筑之一,如今更是跻身世界最忙碌的图书馆之列。2018年,广州图书馆及其分馆、24小时图书馆等全年接待访问量高达932.9万人次,日均接待公众近3万人次,刷新了中国公共图书馆的服务纪录。自2019年起,广州市政府持续投入推进广州市“图书馆之城”的建设计划,其中广州图书馆的品秀星樾分馆项目面积约为2000平方米,选址于建筑面积近100万平方米的超大体量的社区内,旨为打造现代化科技展示及体验型专业公共图书馆。
Guangzhou Library was fully completed and opened to the public on June 23, 2013. As one of the most representative cultural symbols and landmarks in the city, Guangzhou library is now among the busiest libraries in the world. In 2018, Guangzhou Library and its branches, 24-hour library, etc. received 9.329 million visitors in the whole year, and nearly 30000 public visitors per day, setting a new record for the service of China’s public libraries. Since 2019, the Guangzhou municipal government has continued to invest in promoting the construction plan of building “City of Library” in Guangzhou. The Pinxiu Xingyue branch of Guangzhou Library covers an area of about 2000 square meters and is located in a super large community with a construction area of nearly 1 million square meters, aiming to create a modern science and technology exhibition and experience oriented professional public library.
文化空间于城市而言,究竟意味着什么?
文化是一个极其抽象的概念,一方面它悄然地改变城市的气质及内涵,另一方面它服务于市民的文化生活且提升生活品质。广州图书馆的品秀星樾分馆,作为社会力量参与共建的分馆,塑造传承与创意的映射的空间形象具有相当重要的意义。
What does cultural space mean to a city?
Culture is an extremely abstract concept. On the one hand, it quietly changes the temperament and connotation of the city. On the other hand, it serves the cultural life of citizens and improves the quality of life. The Pinxiu Xingyue branch of the Guangzhou Library, as a branch jointly constructed by social forces, is of great significance in shaping the spatial image of inheritance and creativity.
透明盒子 Transparent Box
该馆位于社区的入口处,三层高的建筑主体为一个以玻璃幕墙为主材的透明盒子,创建一个易于看见且识别的形象。该建筑在白昼的日光中晶莹灵动,在黑夜的灯光里释放温柔。这栋玻璃建筑的外部分布着通高的柱体,与柱底的灯光结合,形成灯塔光柱,强调空间的神圣性。
The library is located at the entrance of the community. The main body of the three storey building is a transparent box with glass curtain wall as the main material, creating an easy to see and identify image. The building is crystal clear in the daylight and gentle in the light of night. The outside of the glass building is surrounded by high-rise columns, which are combined with the light at the bottom of the column to form a light column as a lighthouse, emphasizing the sanctity of the space.
▼日照分析 Sunlight analysis
设计师以审视城市与人的情感联系、空间与人的共鸣关系的视角,让市民在穿行于这片超大体量社区时,以它为原点,无论是离开还是返回,都起到灯塔的作用,释放出“抵达”的信号。
From the perspective of examining the emotional connection between the city and people, and the resonance relationship between space and people, the designers let the citizens take it as the starting point when they walk through this super large community. Whether they leave or return, the column will play the role of a lighthouse and release the signal of “arrival”.
为了让读者不再“困“于建筑内,视野上获得更开阔的室外景致,设计师采用大面积玻璃幕墙作为建筑表皮。使空间满足双向通透后,阳光直射的问题又给设计带来挑战。在简洁的建筑外表下隐藏着一个看似简单实则复杂的设计方案。
In order to let readers no longer “trapped” in the building, and get a broader view of the outdoor landscape, the designer uses a large area of glass curtain wall as the building surface. Although having made the space transparent in both directions, the problem of direct sunlight brings challenges to the design. So there is a seemingly simple but actually complex design scheme under the simple appearance of the building.
首先,设计需要对内部结构进行调整,将两层楼板进行错位,形成对阳光的“自遮挡”的功能,不仅阻隔阳光直射的光线,也随之降低紫外线的辐射。另外,玻璃组件的隔热性高于普通玻璃,从而大大降低能耗的损失。
To start with, the design needs to adjust the internal structure. The two floors are staggered to form the function of “self shielding” to the sunlight, which not only blocks the direct sunlight, but also reduces the ultraviolet radiation. In addition, the thermal insulation of glass components is higher than that of ordinary glass, which greatly reduces the loss of energy consumption.
露台阅读 Reading on the terrace
关于建筑的布局和其他元素规划,设计师希望使用功能更加以人为本,专注于读者阅读上的体验,提供更多的自然光照和灵活的空间动线。
With regard to the layout and other elements of the building, the designer hopes to made the use function more people-oriented, so the design focuses on the reader’s reading experience by providing more natural lighting and flexible space moving line.
为了使整体空间感受能从户外区域自然地过渡到室内,设计师将内外景观水池一体化设计,两者视觉上相连,使内外边界模糊,从而达到视觉的延展。
In order to make the overall space experience from the outdoor area to the interior, the designer integrated the internal landscape pool with the external one, the two visually connected, making the internal and external boundaries fuzzy, so as to achieve the visual extension.
周围的自然环境以及社区的形象,在玻璃幕墙及水景中形成倒影,使其成为室内的一部分,营造一种无视所有边界的概念,使读者在感官上有一种置身于露台阅读的空间体验。
The surrounding natural environment and the inverted image of the community form a reflection in the glass curtain wall and waterscape, making it a part of the interior, creating a concept that ignores all boundaries, so that readers can have a kind of space experience of reading on the terrace.
穿行于书柜和温暖的家具之间,在每一个转弯处,皆能看到玻璃幕墙外的景观。多样性的家具的运用,使每处阅读空间都有别样的体验,从而打破传统图书馆的刻板模式。
Through the bookcase and warm furniture, you can see the landscape outside the glass curtain wall at every corner. The use of diverse furniture makes each reading space have a different experience, thus breaking the stereotype mode of traditional library.
照明系统 Lighting System
在项目的整个创作过程中,设计师尤为注重空间的照明系统,并邀请LICHT ASSOCIATES灯光照明工作室一起开发定制全漫反射的灯光设计,打造出阅读范围内无阴影的照明系统。
During the whole creation process, the designer pays special attention to the lighting system of the space, and invites LICHT ASSOCIATES to work together on developing customized full diffuse reflection lighting design to create a lighting system without shadow in the reading range.
从而将图书馆常态的明亮转为居家温馨,同时照明系统的网架形式,强调了空间的进深与高度,进而有效地表达空间属性里的秩序感。
In order to make the library change from the normal bright light sense to the warm tonality of home, the lighting system in the form of layered grid structure emphasizes the depth and height of the space, thus effectively expressing the sense of order in the spatial attributes.
由于该照明系统的突出表现,在2020年囊括了悉尼设计大奖、美国MUSE Design Awards等国际大奖。
The outstanding performance of the lighting system has made it won the Sydney Design Award and the Muse Design Awards in 2020.
从城市生活空间这一维度思考,城市的物理空间或许可视为一个恒量,而文化信息借助人们的生活方式及建筑空间,以动态的方式展现人们的智慧、文化和精神力量。
From the perspective of urban living space, the physical space of a city may be regarded as a constant, while with the help of people’s lifestyle and architectural space, cultural information would show people’s wisdom, culture and spiritual power in a dynamic way.
▼首层平面图 The ground level
▼二层平面图 The first floor
项目名称:广州图书馆 – 品秀星樾分馆
项目地点:中国广州
项目面积:2000㎡
项目业主:广州图书馆、越秀集团、广州地铁集团
完成时间:2019.11
建筑设计:Vincent Zhang 张星 | DOMANI东仓建设
室内设计:Vincent Zhang 张星 | DOMANI东仓建设
协作设计:Eve Jw 史静雯、Zephyr Roy罗志强、Erica Guo郭琳等 | DOMANI东仓建设
传媒管理:Coco Lee 李云云 | DOMANI东仓建设
特别鸣谢:
广州启博照明科技有限公司
LICHT ASSOCIATES LIGHTING CONSULTANT
广州建艺雕塑艺术有限公司
Name: Guangzhou Library – Pinxiu Xingyue Mansion
Location: Guangzhou, China
Area: 2000㎡
Client: Guangzhou Library, Yuexiu Group, Guangzhou Metro
Date: 2019.11
Architecture Design: Vincent Zhang | DOMANI
Interior Design: Vincent Zhang | DOMANI
Cooperative Design: Eve Jw, Zephyr Roy, Erica Guo, etc. | DOMANI
Media Management: Coco Lee | DOMANI
Special Thanks:
Guangzhou Qibo Lighting Technology Co., Ltd
LICHT ASSOCIATES LIGHTING CONSULTANT
Guangzhou Jianyi Sculpture Art Co., Ltd
更多 Read more about: DOMANI 东仓建设


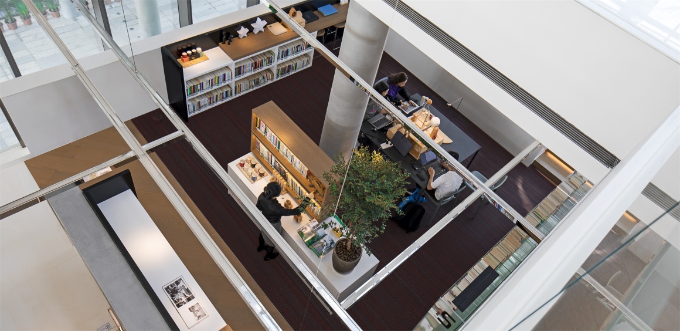


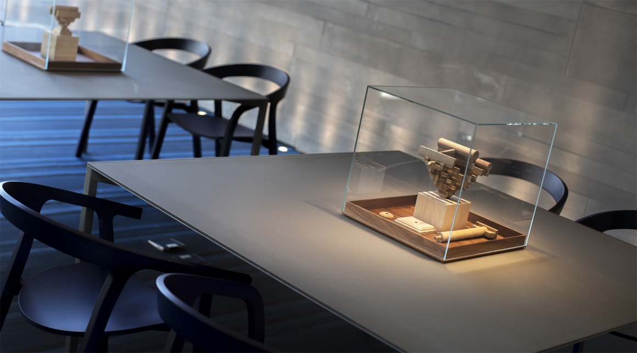
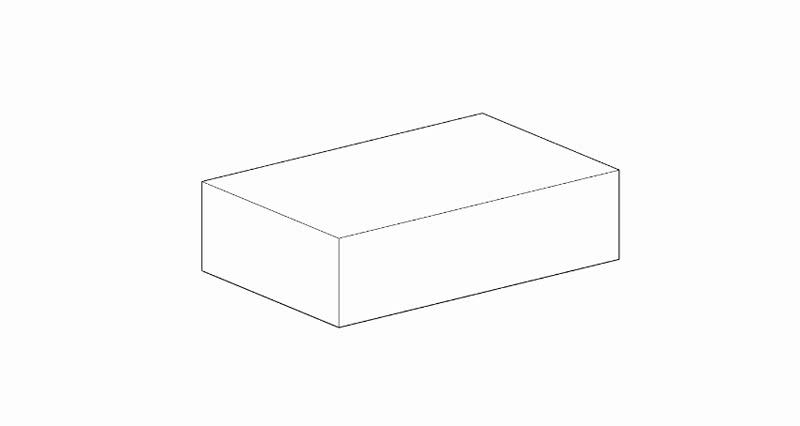
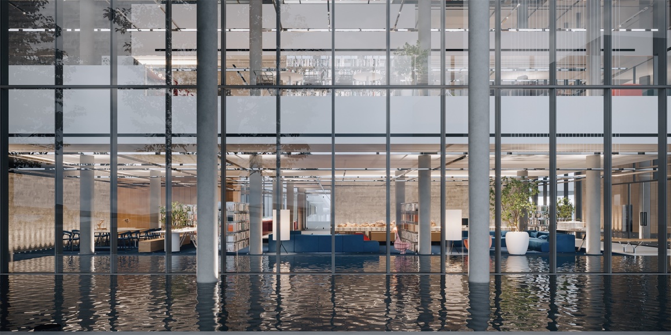
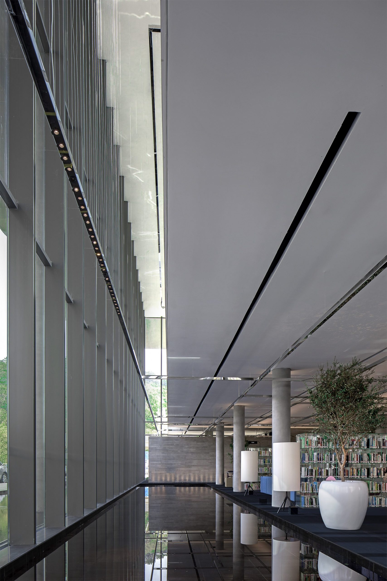
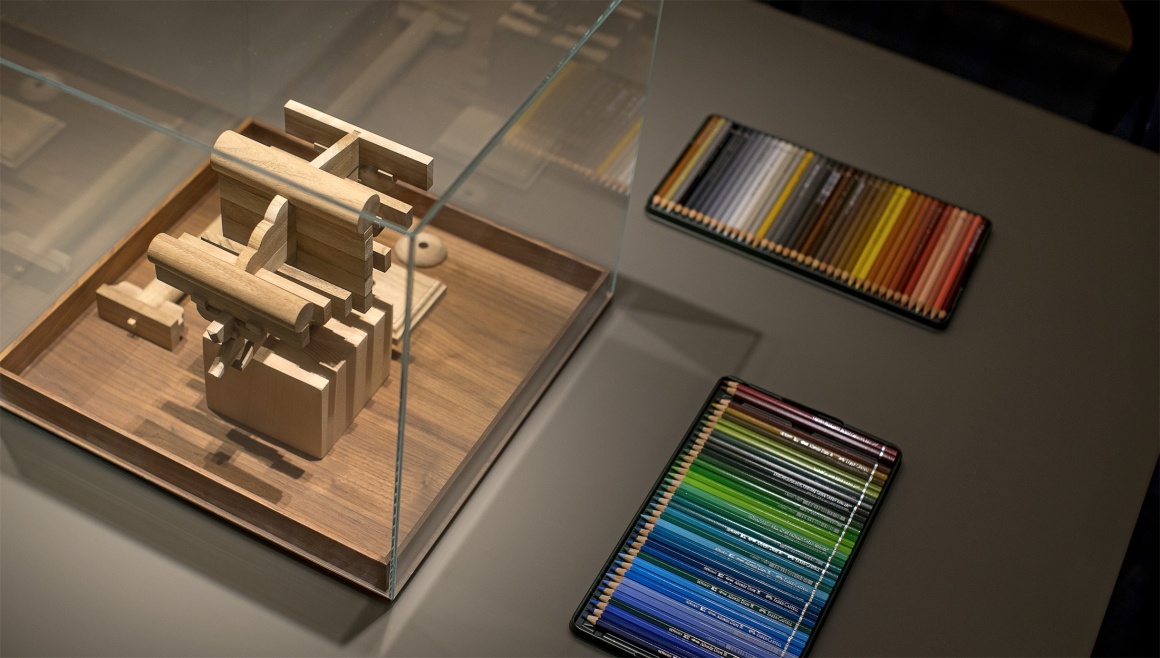
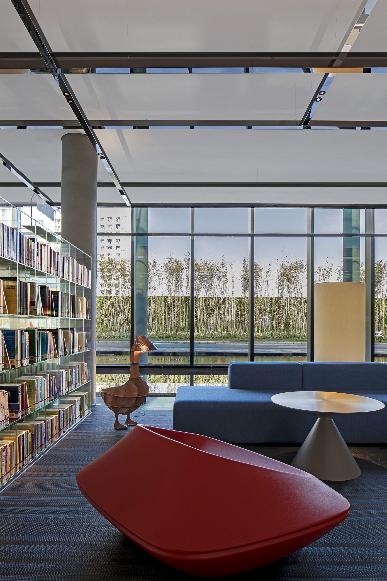

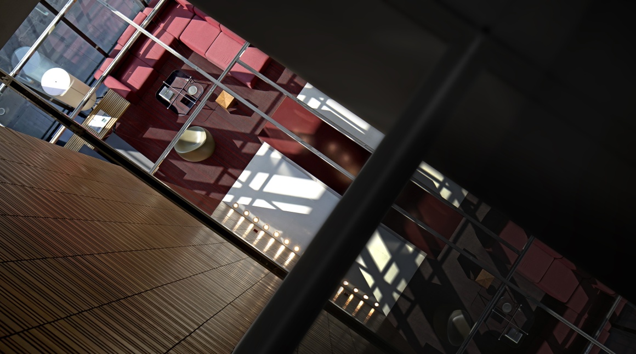
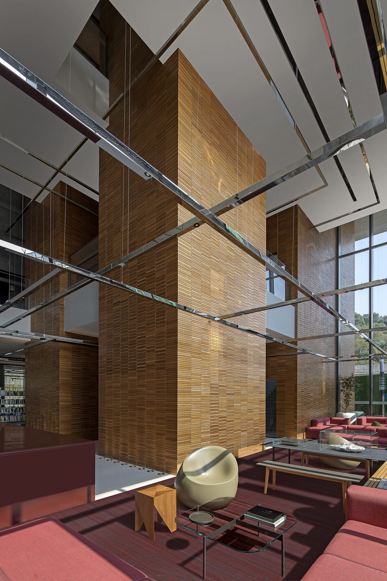




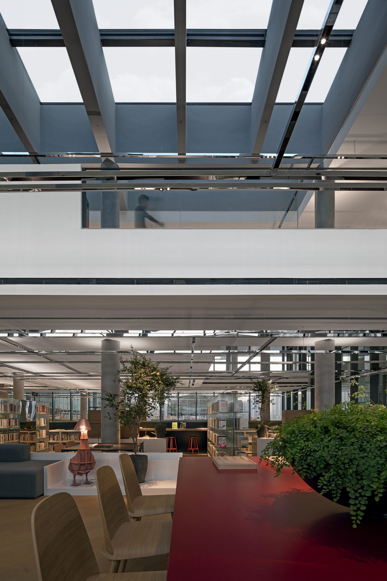




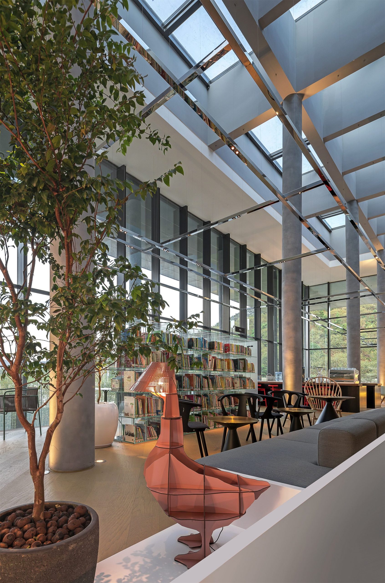

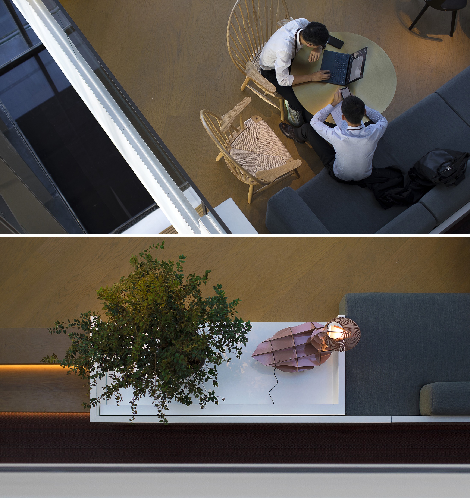
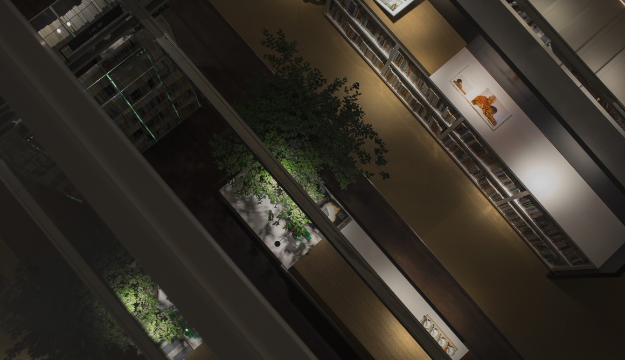
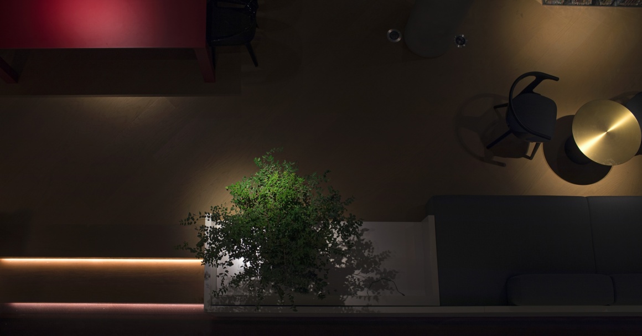
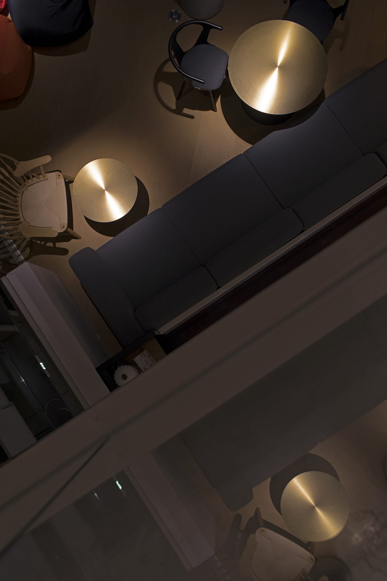
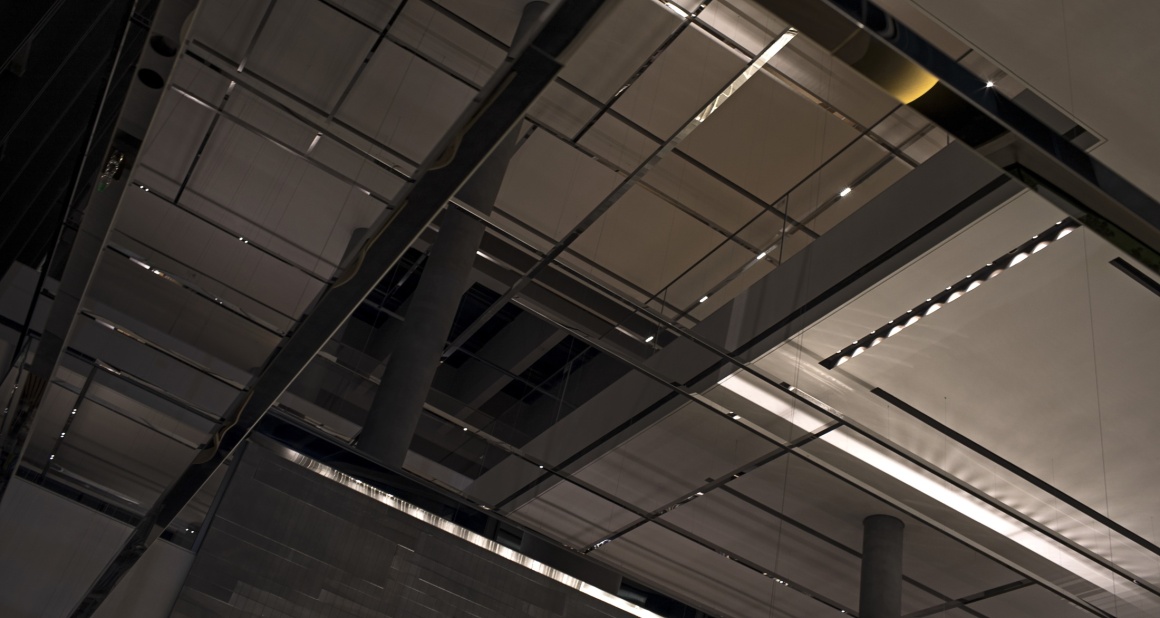



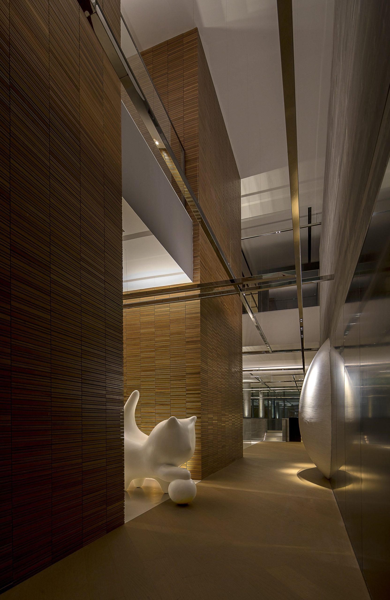
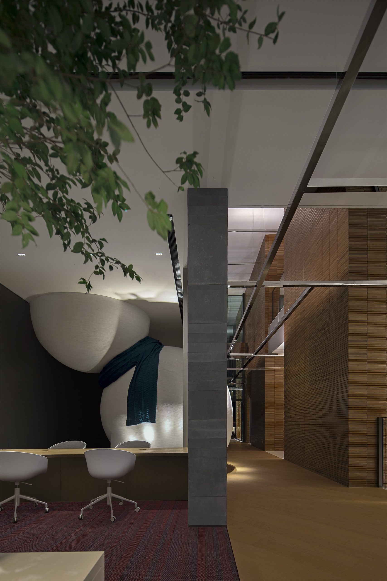

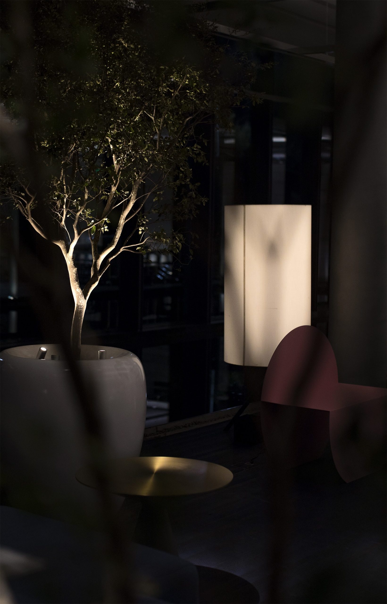
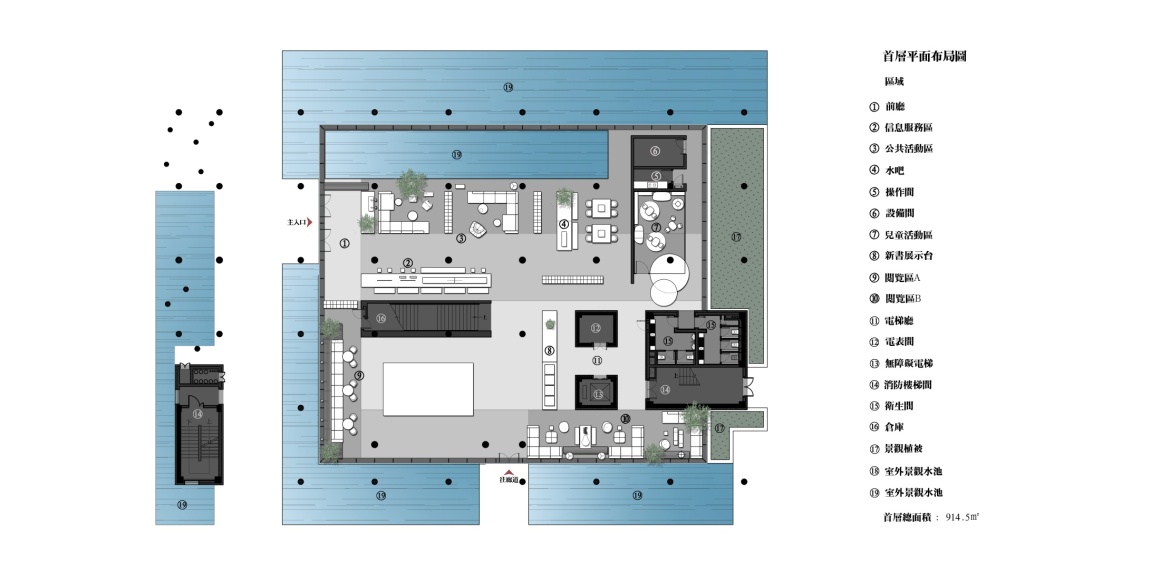

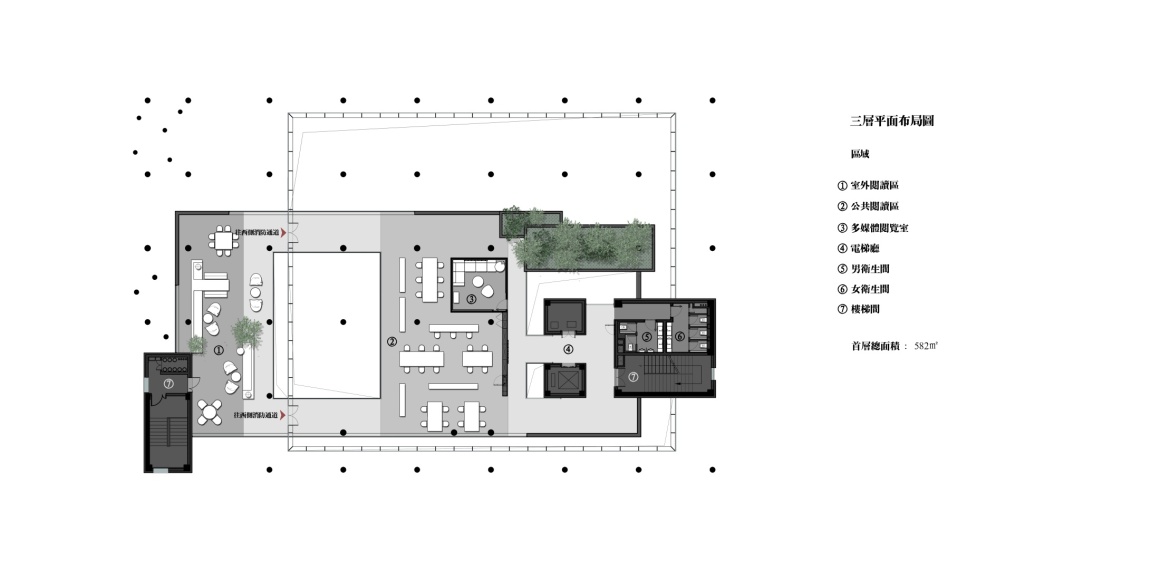


0 Comments