本文由 广亩景观 授权mooool发表,欢迎转发,禁止以mooool编辑版本转载。
Thanks GM Landscape Design for authorizing the publication of the project on mooool, Text description provided by GM Landscape Design.
广亩景观:作为仁恒置地与香港置地的入【杭】首作,以“城”为逻辑打造的百万方超级大盘,汇集国际学校、国际医院、邻里中心、精品酒店、商业综合体、养老配套和国际住区于一体,是一个城市维度下的规划级景观项目。
GM Landscape Design: As the first project of Yanlord Land and Hongkong Land in Hangzhou, is a million-square-foot super development built with the logic of “city”, which brings together international schools, international hospitals, neighborhood centers, boutique hotels, commercial complexes, retirement facilities and international residential areas, and is a city dimensional It is a planning-level landscape project under the city dimension.
随着土地的不断开发,中国城市化进程的加速,我们相信【杭州•前湾模式】,将会成为中国地产景观未来的常态,而广亩有幸参与且见证“她”的成长,从一个理想成为现实……
With the continuous development of land and the acceleration of China’s urbanization, we believe that “Hangzhou Bay Model” will become the norm of China’s real estate landscape in the future, and Guang Mu is fortunate to participate in and witness the growth of “her” from an ideal to a reality… …
湾居无界 |Bay in the unbounded
大堂作为入口,也是公共与私人领域转换的灰空间,从这里开始,滤除外部的喧哗,守护私人的静谧,打造高端度假感受。
The lobby serves as the entrance and the gray space for the transformation of public and private spheres.From here, the outside noise is filtered out and the private silence is guarded, creating a high-end resort feeling.
▼社区入口 Community portal
线性、简洁与质感共同构筑出的通透空间,连接水院与会所,提供管家式贴心服务。序列景墙的另一面是720㎡的超大水景空间,碧海潮生伴随着清风扑面而来。
Linearity, simplicity and texture come together to create a transparent space that connects the water garden and the clubhouse, providing butler-like intimate service. On the other side of the sequence view wall is a large water space of 720㎡, where the blue sea tide comes along with the fresh breeze.
▼水院空间 Water courtyard space
云影听溪 |Underneath to listen to the stream
超大水景空间是走出入口大堂后,第一眼看到的景观区域,是『前湾·国际社区』的景观起点,也是两条核心景观轴的交汇点。
The oversized water space is the first landscape area you see after walking out of the entrance lobby, which is the starting point of the landscape of “Hangzhou Bay ” and the intersection of two core landscape axes.
▼景观生活轴- 水景效果鸟瞰 Landscape life axis – waterscape effect bird’s eye view
720㎡的超大水景空间划分出了不同的功能区域:景观廊架休闲区、云影小道、云上观景台、亲水平台、戏水空间等,满足不同人群的亲水需求。
The large water space of 720㎡ is divided into different functional areas: landscape corridor recreation area, cloud shadow path, viewing platform on the cloud, water-friendly platform, water play space, etc. to meet the water-friendly needs of different people.
▼夜景鸟瞰 At night have a bird’s eye view of
作为户外客厅的景观廊架居于大水景端景处,形成空间的视觉焦点,配置的白色躺椅带来度假风的悠闲体验,开阔视野将池上风景一览无遗。
The outdoor living room is located at the end of a large water feature, forming the visual focal point of the space. The white loungers are configured to bring a relaxing experience of resort style, and the open view provides a panoramic view of the pool.
▼水景顶端的户外会客厅形成空间的视觉焦点 The outdoor meeting room at the top of the waterscape forms the visual focal point of the space
▼景观会客厅 Landscape meeting room
▼景观会客厅与水景夜景 Landscape reception room and waterscape night view
▼树池漂浮在平静的水面上 The tree pool floats on the still water
为了最小化水景空间对主入口的视线干扰,将通往云上观景台的道路做了下沉处理,这条道路同时承载大水景空间上的划分,也为行人带来一份游走在水下的乐趣。
In order to minimize the disturbance of the water space to the main entrance, the road leading to the observation deck on the cloud is sunken, which carries the division of the large water space at the same time, and also brings the pleasure of walking underwater for the pedestrians.
▼局部鸟瞰 Local bird’s eye view
▼下沉步道划分水景空间 The sunken walkway divides the waterscape space
道路的终点是一个像棉花糖的“云朵”,功能上作为大水景空间的池间观景台,也可以进行一些亲水互动的嬉戏。整体造型纯白且柔软,厚实没有锐角充满安全感,以童话风的浪漫方式告诉大家,目的地就在这里了。
The end of the road is a “cloud” like cotton candy, which functions as a viewing platform between the pools of a large water space and also allows for some interactive water play. The overall shape is pure white and soft, thick without sharp corners full of security, in a romantic way of fairy tale style to tell everyone that the destination is here.
▼下沉步道通往云上观景台 The sunken walkway leads to the Cloudshang observation deck
▼云上观景台 Cloud viewing platform
景观生活轴 |Landscape life axis
景观生活轴是一条“热闹”的景观轴线,随处都可以找到乐子,氛围欢快却能闹中取静,一群人or一个人,都能找到愉悦的生活方式。
The landscape life axis is a “lively” landscape axis, you can find fun everywhere, the atmosphere is cheerful but keep quiet in a noisy neighborhood, a group of people or a person, can find a pleasant way of life.
▼效果鸟瞰 Effect of a bird’s eye view
林荫步道 |Tree-lined trail
从大水景空间延伸出两侧观赏水景,将林荫大道分为主人行动线与小尺度的休憩动线,同时也赋予了这里公园式的休闲氛围,两侧设置休息座椅,营造林下归家、休憩的生活场景。
From the large water space extends both sides of the ornamental waterscape, dividing the boulevard into a master action line and a small-scale resting line, while also giving the place a park-like leisure atmosphere, with resting seats on both sides to create a living scene of returning home and resting under the forest.
▼鸟瞰 Have a bird’s eye view of
秩序排列的景观树,强调了归家的仪式感,漫步于社区之中,听蝉鸣风动,让归家的步调轻盈。
The orderly arrangement of landscape trees emphasizes the ritual of returning home. Strolling through the community, listening to the cicadas and the wind moving, makes the pace of returning home lighter.
▼树阵景观步道 Tree Array Landscape Trail
▼水景树池设计 Waterscape tree pool design
大道两旁配置了木质的公园椅,方便各年龄段人群以闲谈、阅读、放空等各种方式来享受这片林下空间。整条大道动静相宜,互相可见可达,但在水系景观的阻拦下不会打扰对方。
Wooden park chairs are installed on both sides of the avenue, so that people of all ages can enjoy this forest space in various ways, such as gossiping, reading, and relaxing. The whole avenue keep balance between action and silence, visible and accessible to each other, but not disturbing each other under the water landscape.
▼林下休闲空间 Leisure space under the forest
▼回望树阵景观步道空间 Looking back at the tree array landscape trail space
鲸乐园 |The whale paradise
林荫大道连接着以“鲸鱼”为主题设计的多功能活动场地,从“合”的景观大道转换到“开”的活动空间,一收一放下传达给人们“一个可以玩乐的地方到了”。
The boulevard is connected to a multi-functional event space designed with the theme of “whale”, which transforms from a “closed” landscape boulevard to an “open” event space, conveying that “a place to have fun is here”.
▼鸟瞰 Have a bird’s eye view of
阳光草坪缓缓堆叠,形成一个小小的草坡,向上抬起的地势引导视线的跟随,为活动场地形成了围合的空间。这里就是一个开放的“公园”,无论是踩、坐、跑、躺,在柔软草地的包容下,都能安全、轻松的进行。
The sunshine lawn is slowly stacked to form a small grass slope, and the upward lifting terrain guides the line of sight to follow, forming an enclosed space for the activity site. Here is an open “park”, whether stepping, sitting, running, lying, under the inclusion of soft grass, can be safe and easy to carry out.
▼草阶划分空间处理高差 Grass steps divide space to deal with height difference
草坡的另一半是一个反坡的处理,儿童空间被藏于此,全龄活动作为主线串联全部的活动场景,再被大鲸鱼一口吞下,欢声笑语随风游走,聚集更多人前来。
The other half of the grassy slope is a counter-slope treatment where the children’s space is hidden, and the all-age activities serve as the main line to link all the activity scenes,and the laughter swims with the wind to gather(attract?) more people to come.
▼草坪是活动场地的延展空间 The lawn is the extension space of the activity area
▼利用地形高差设计儿童攀爬与滑梯 The children’s climbing and slide are designed by using the height difference of the terrain
▼儿童活动场地 Playground for children
景观架空层区域也是【鲸乐园】的一部分,为业主提供无风雨活动的场所,也是社区《4:30课堂》的课室之一。
The landscape overhead area is also part of [Whale Paradise], providing a place for owners to have weather-free activities and one of the classrooms of the community’s “4:30 Classroom”.
▼架空层设计延展的空间 The overhead layer is designed to extend the space
景观自然轴 |Natural axis of landscape
心向自然,临水而居的生活理念贴合杭州慢生活的特点。景观自然轴连通着社区的人工水系与『前湾·沿河绿地』的自然水系,超大水景空间→人工水系→自然水系,形成了城市开放空间视觉上的延续,通过水与绿化的序列,与城市空间产生联系。
The concept of living near the water is in line with the characteristics of slow life in Hangzhou. The natural axis of the landscape connects the artificial water system of the community with the natural water system of “Hangzhou Bay-riverine green space “. The large water space → artificial water system → natural water system forms a visual continuation of the urban open space and connects with the urban space through the sequence of water and greenery.
▼效果鸟瞰 Effect of a bird’s eye view
▼夜景鸟瞰 At night have a bird’s eye view of
水景中连绵起伏的线条感,取自钱塘江的流水,粗细缓急,时有活泼的跳泉嬉戏碰撞,宛如江水的涌动不息。
The sense of undulating lines in the waterscape is taken from the flowing water of the Qiantang River, which is thick and thin, and sometimes there are lively jumping springs that playfully collide with each other, just like the endless gushing of the river.
▼层叠起伏的流线水景 A cascade of undulating streamline waterscape
▼折线的休闲归家步道 A recreational homecoming trail with broken lines
随着日渐西沉,你可以倚在滨江的观景平台欣赏落日的余晖,或是披着星辰日月拢住鸟语花香酣然睡去。
As the sun sinks in the west, lean on the riverfront viewing platform to enjoy the afterglow of the sunset, or drape yourself in the stars, sun and moon to sleep soundly with the scent of birds and flowers.
▼休闲观景平台 Leisure viewing platform
宅间花园 |Home garden
除了上述自然景观轴上的沿“江”花园,社区内还划分了3个不同功能的宅间花园,为居住者们提供更多户外场景的展开空间。
In addition to the above-mentioned “river” gardens along the natural landscape axis, the community is also divided into three inter-house gardens with different functions, providing residents with more space for outdoor scenes.
▼效果鸟瞰 Effect of a bird’s eye view
迷你高尔夫花园:以植物营造的兼具舒适度与私密感的社区小花园,在植物的围合下具有较好的私密性。满足低龄亲子、迷你高尔夫、轻运动等活动需求。
Mini Golf Garden: A small community garden with both comfort and privacy created by plants, it has good privacy under the enclosure of plants,meets the needs of activities such as parent-child, mini-golf and light sports for the younger age group.
阅读花园:在花园内划分了几个区块,着重舒适的林下阅读感受,自由的造型让人可以躺着、坐着、靠着、趴着,用自己最舒服的方式来进行,也满足小规模的聚会活动条件。
Reading garden: several blocks are divided in the garden, focusing on the comfortable forest reading feeling, and the free shape allows people to lie down, sit, lean, lie down, in their most comfortable way, and also meet the conditions of small-scale party activities.
草坪花园:4个宅间花园中最多功能的复合场地,这里有作为户外会客厅的景观廊架,还有多功能景观草坪,满足雨水收集需求,也能承接中、大型的户外集团活动,沿外围做抬高的处理,将活动场所引至滨江界面,与滨江绿地产生视线上的联动。
Lawn Garden: The most multifunctional compound site among the four inter-house gardens, where there is a landscape corridor as an outdoor meeting room and a multifunctional landscape lawn to meet the demand for rainwater collection and also to undertake medium and large outdoor group activities, with a raised treatment along the periphery to lead the activity place to the riverfront interface, creating a visual linkage with the riverfront green space.
▼景观廊架夜景 Night view of landscape corridor frame
▼户外会客厅 Outdoor meeting room
▼下沉式多功能草坪 Sunken multifunctional lawn
▼滨江观景台 Riverside observation deck
草地音乐节、宠物交流会、花火大会、野餐会、电影之夜等各类活动,将这个花园打扮得斑斓活力,『前湾·国际社区』的每一个空间都可以作为舞台,当人与人在这里相遇,幸福的故事自会流传。
The grass music festival, pet exchange, fireworks, picnic, movie night all kinds of activities, dress up this garden with splendid vitality, every space that belongs to “Hangzhou Bay ” can be used as a stage, when people and people meet here, happy stories will be passed on since.
▼社区活动 Community activities
景观设计:广亩景观
设计总监:王嵩嵩
设计成员:舒杭、陈岩、於飞龙、樊鹏宇、朱惠杰、莫叶盛、罗诚玲、车伊萍、刘德欣、吴叶玲、张琪、潘果、张丹蕾、张楠楠
后期团队:朱海明、文卓、江燕、车伊萍、周路斌
植物团队:何文红、许乐林
水电结构:陶轶、韩维、任立、王俊睿
甲方团队:曹周娜、王奇旻、华浩、陈雨茜
景观面积:32370 ㎡
委托业主:仁恒置地& 香港置地
摄影机构:岸木摄影
Landscape design: landscape of wide acres
Design Director: Wang Songsong
Design members: Shu Hang, Chen Yan, Yu Feilong, Fan Pengyu, Zhu Huijie, Mo Yesheng, Luo Chengling, Che Yiping, Liu Dexin, Wu Yeling, Zhang Qi, Pan Guo, Zhang Danlei, Zhang Nannan
Late team: Zhu Haiming, Wen Zhuo, Jiang Yan, Che Yiping, Zhou Lubin
Plant team: He Wenhong, Xu Lelin
Hydropower Structure: Tao Yi, Han Wei, Ren Li, Wang Junrui
Developer Team: Cao Zhouna, Wang Qimin, Hua Hao, Chen Yuqian
Landscape area: 32,370 square meters
Entrusted Landlord: Yanlord Land & Hong Kong Land
Photography: IAM Photography
更多read more about: 广亩景观 GM landscape design


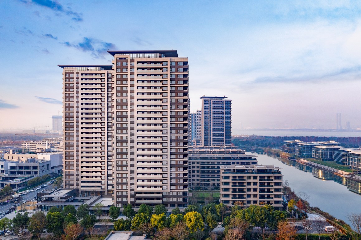
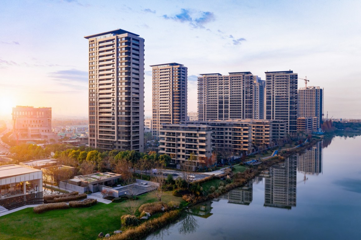

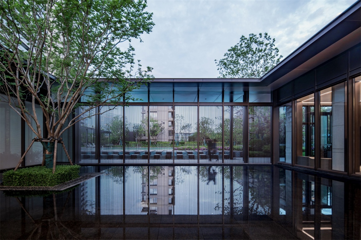
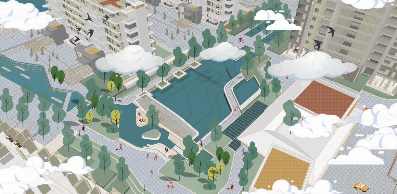
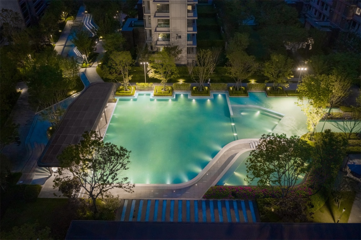
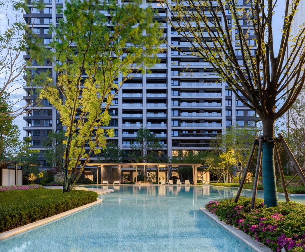
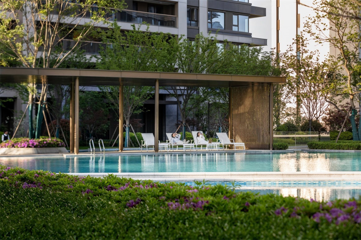
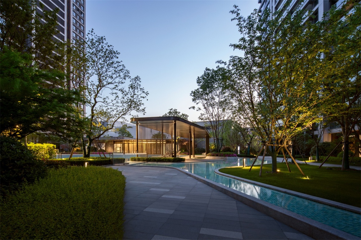

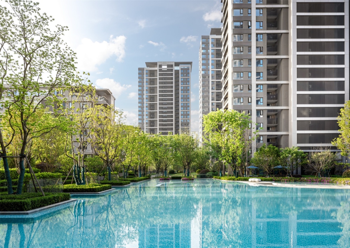
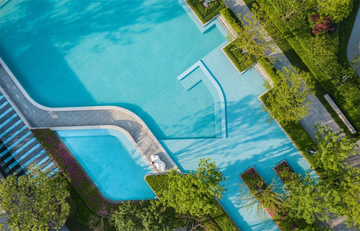
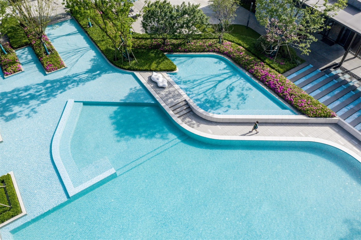
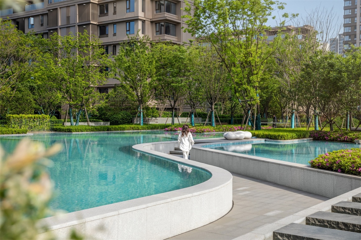
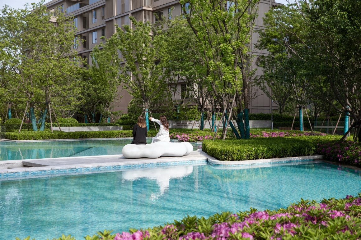
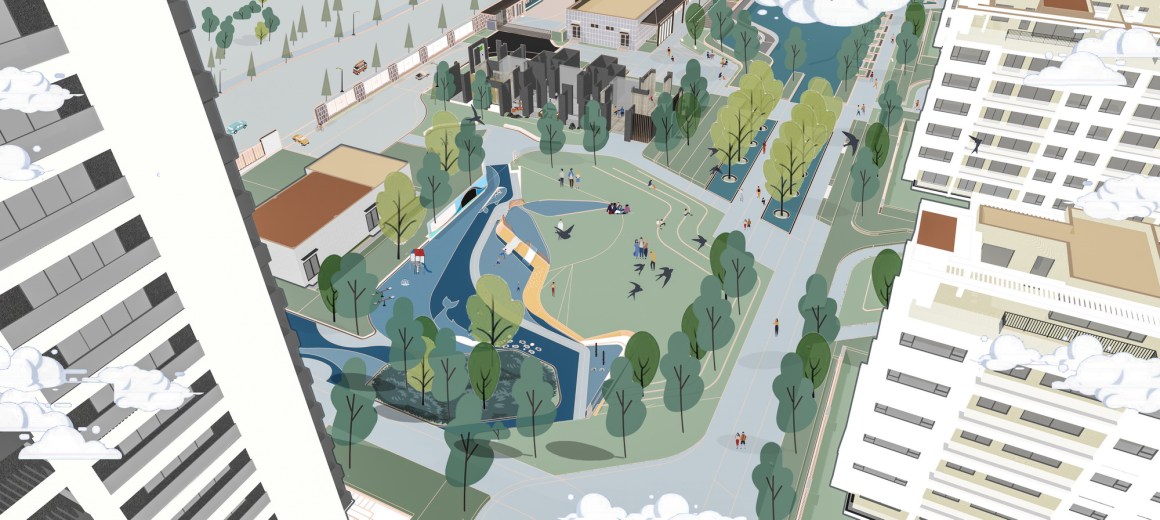
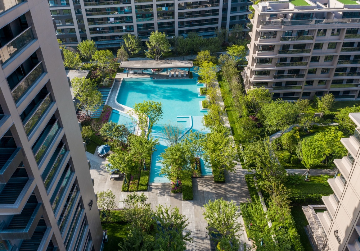
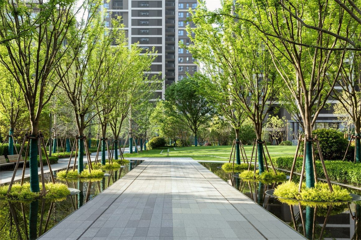
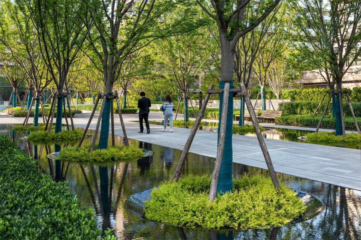
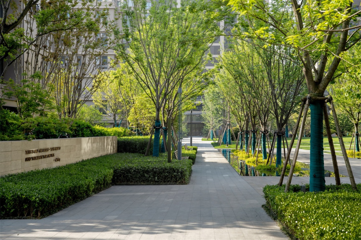
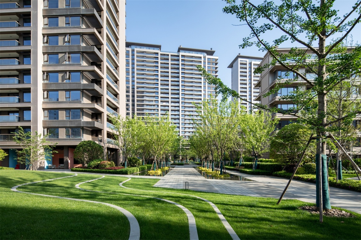
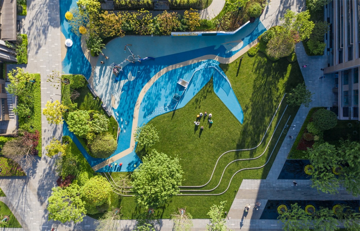
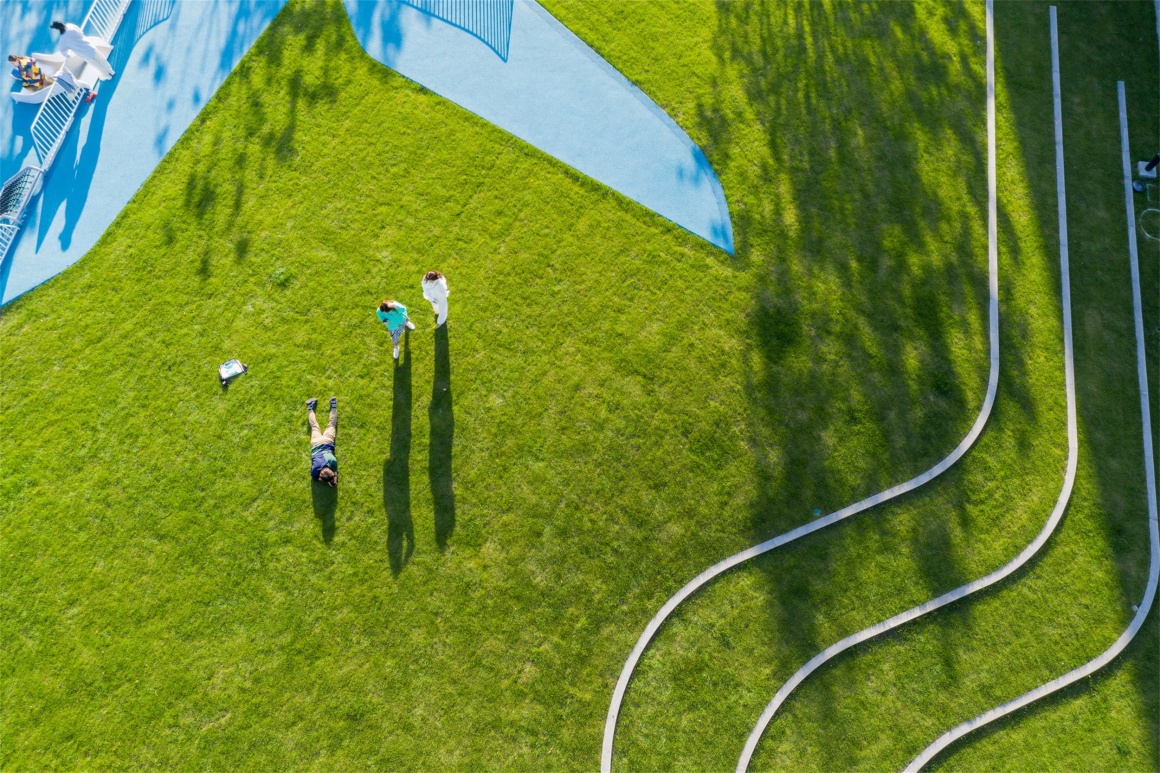
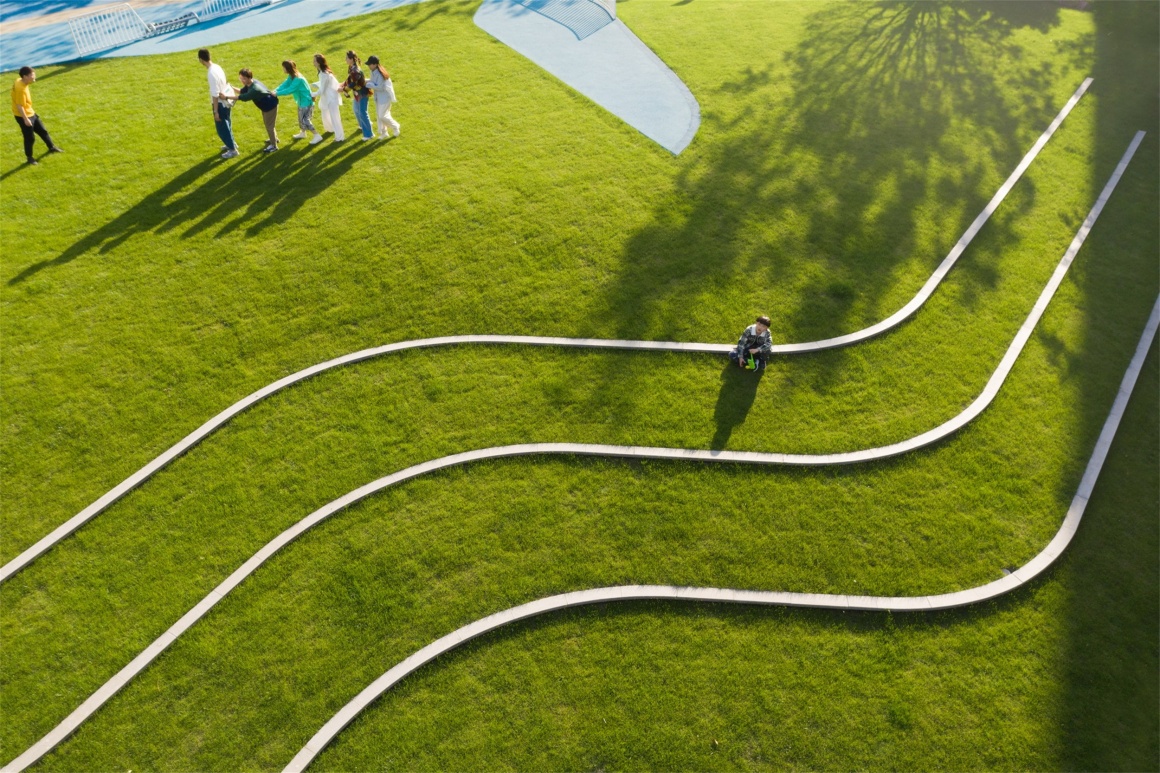
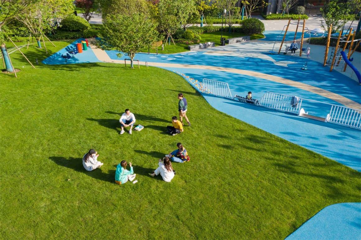
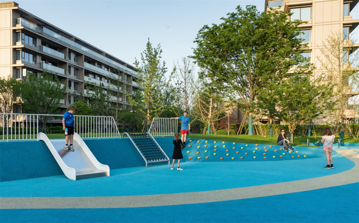
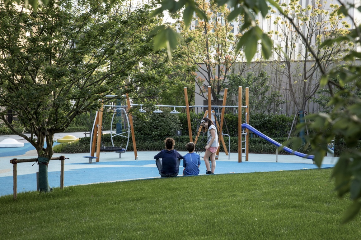

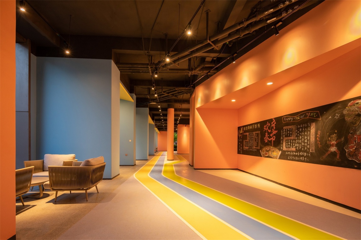

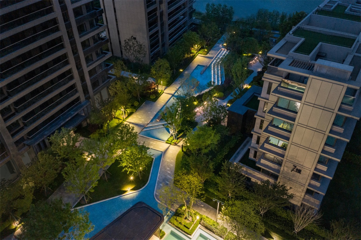
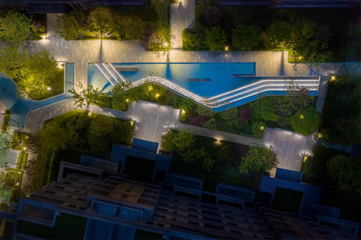
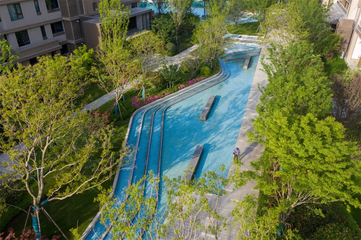
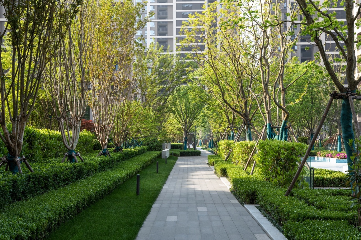
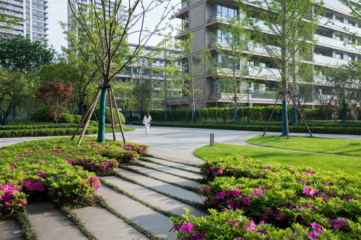
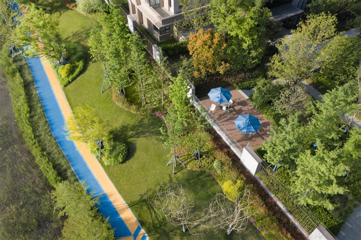
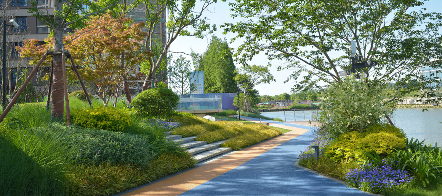
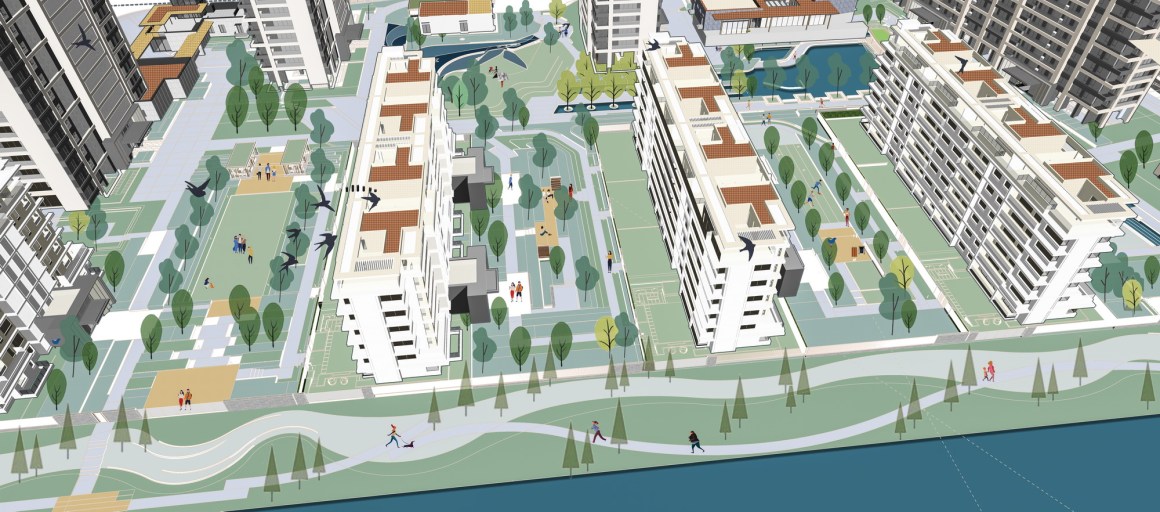
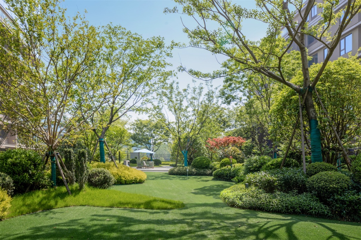
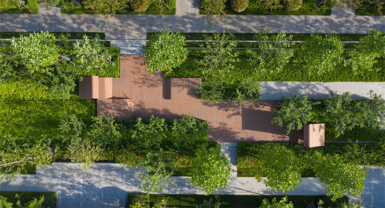
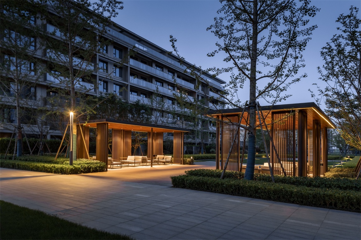
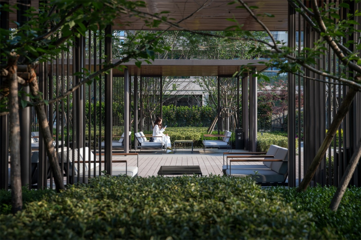
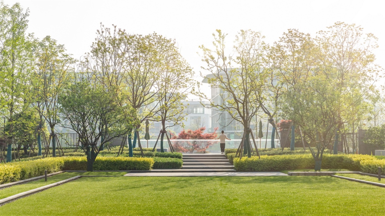
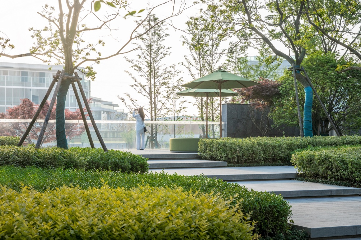

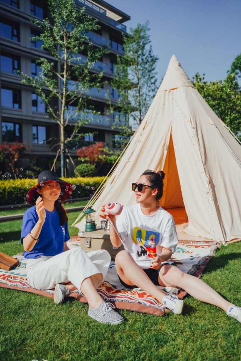
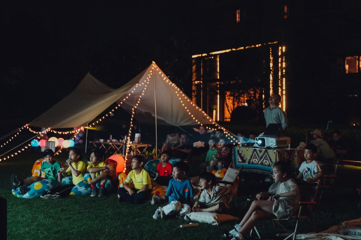
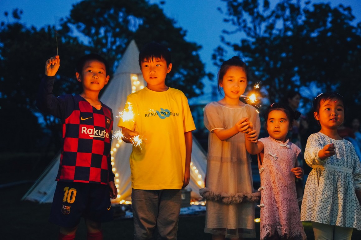
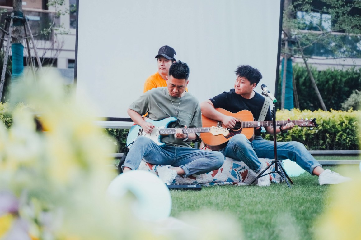

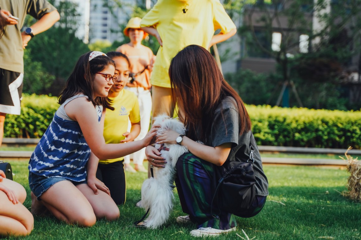



0 Comments