本文由 VVdesine 授权mooool发表,欢迎转发,禁止以mooool编辑版本转载。
Thank VVdesine for authorizing the publication of the project on mooool, Text description provided by VVdesine.
VVdesine:由于场地的限制,景观以线性为主,通过视线焦点、功能特征和空间感创造视觉序列。小道框架结构可以引导视线,悬浮的亭子与线性的灌木以提高线性效果。
VVdesine:Planning in linear order due to site constrains, landscape design try to enhance the line-arity by locating focal point, functional feature along with the space creating sequence of view such as cover walkway to frame visuality, floating pavilion with opening framing greenery behind.
▼框架结构 Frame structure
▼悬浮亭子和线性灌木 Floating pavilion with opening framing greenery
泳池周围的环境不佳,所以被围合了起来,天空仿佛也被框了起来。泳池底部铺设了深色调的石材,在视觉上增强了体量感,并且营造了宁静感。
For the swimming pool where the surrounding view is in poor condition, walls were put around the pool space in order to enclose the space and intentionally frame the sky view. Pool material in dark colour tone to visually enhance double volume and dimensionless and providing tranquillity to entire pool space.
项目名称:Issara Residence Rama 9
完成时间:2018年
面积:960平方米
地址:泰国,曼谷
设计公司:VVdesine
客户:Charn Issara Development
摄影:Synspacestudio Photographer
编辑:寿江燕
Project name: Issara Residence Rama 9
Completion year: 2018
Size: 960 sq.m.
Project location: Rama 9, Bangkok, Thailand
Landscape Firm: VVdesine
Clients: Charn Issara Development
Photo credits: Synspacestudio Photographer
Editor: Jiangyan Shou
更多 Read more about: VVdesine


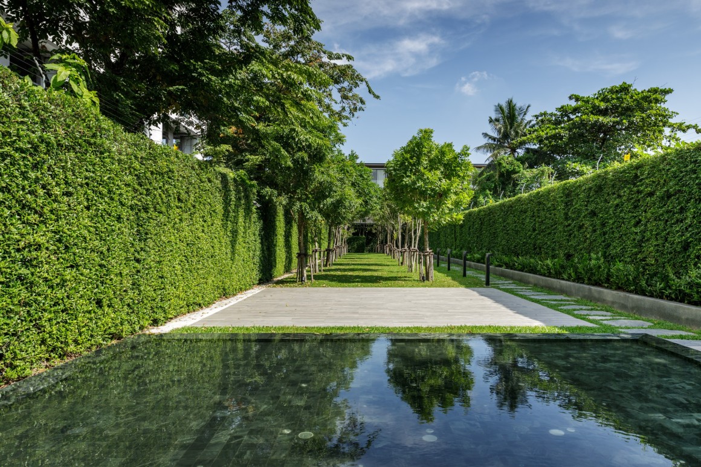
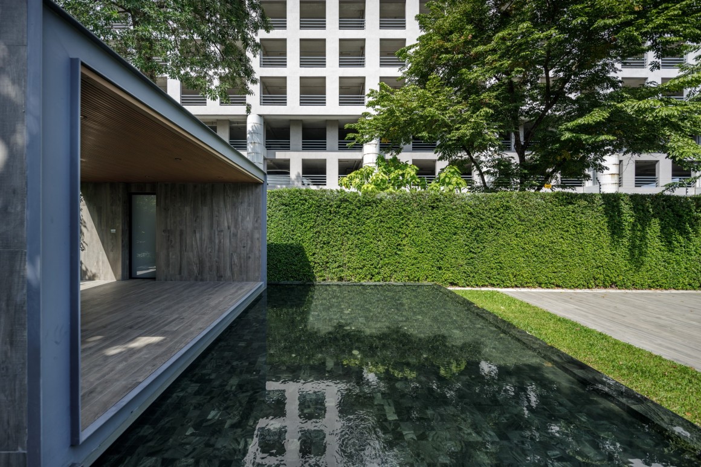

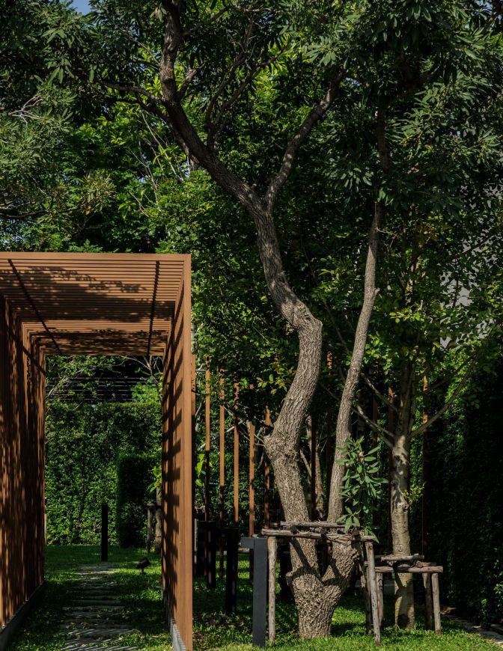
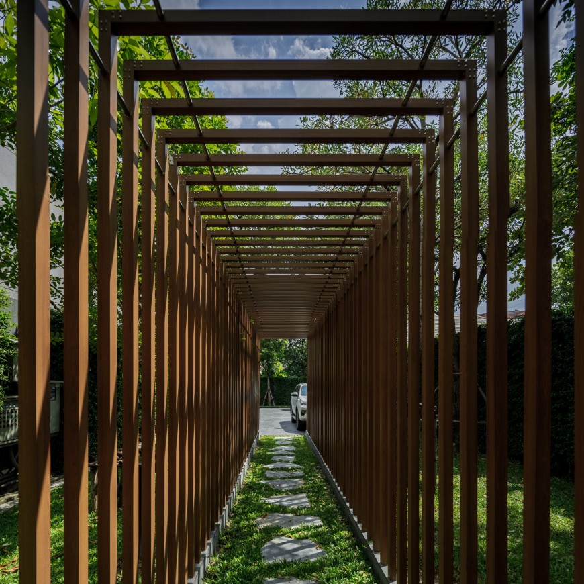
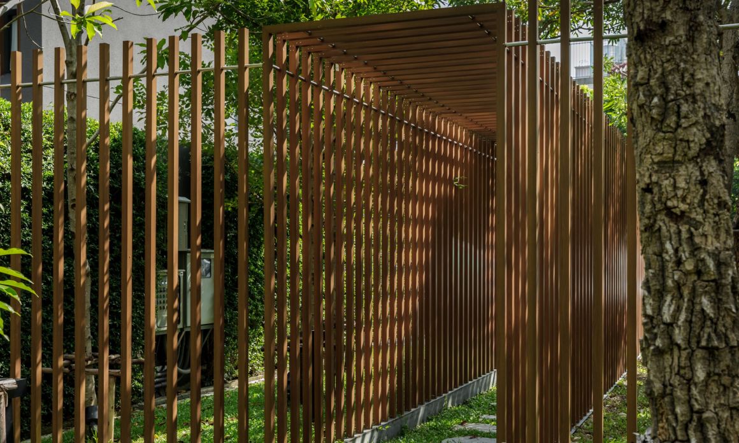

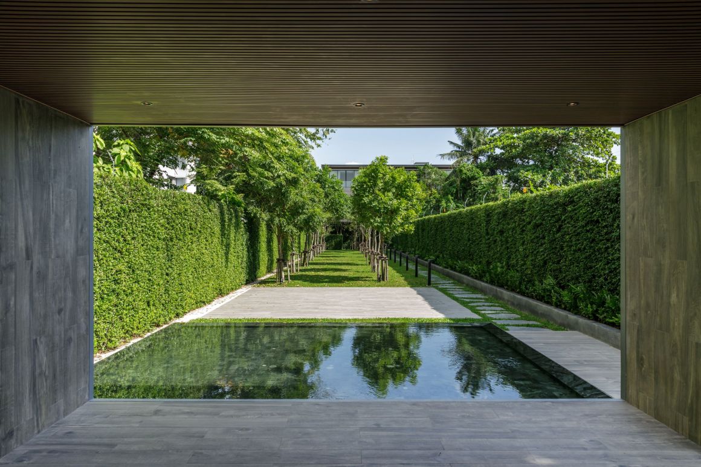
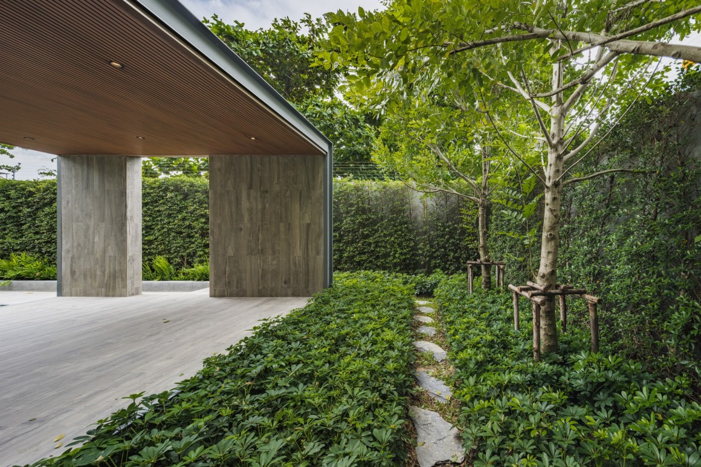

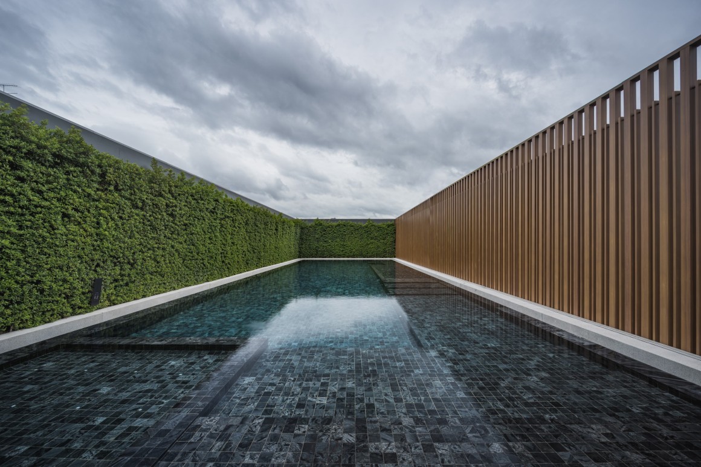
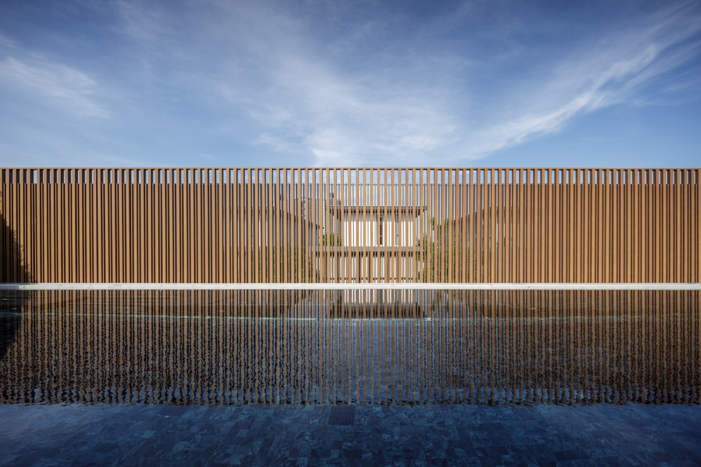
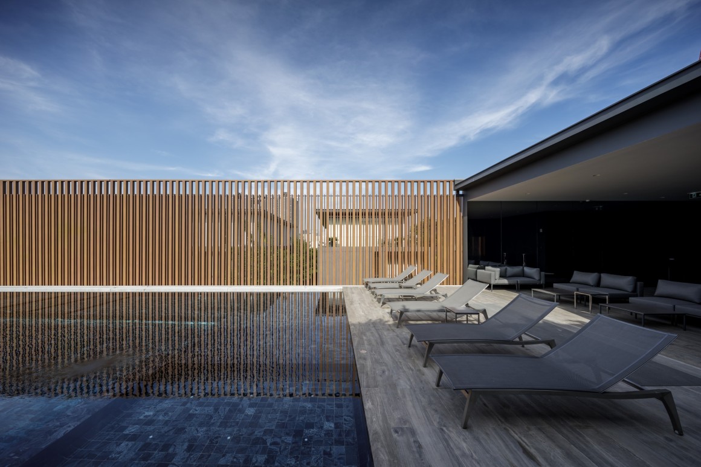
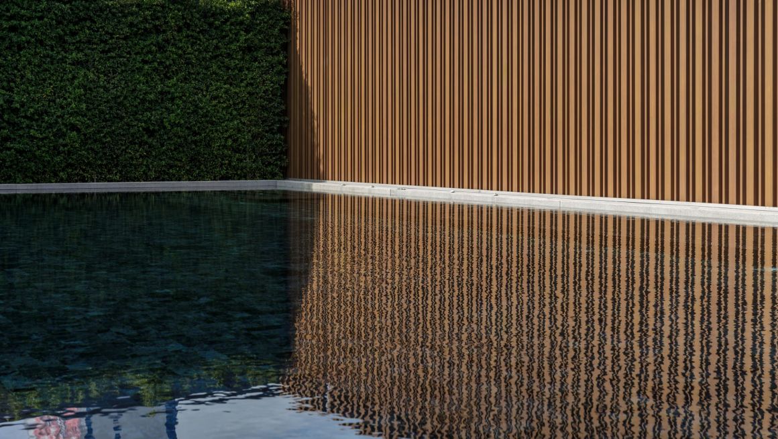


0 Comments