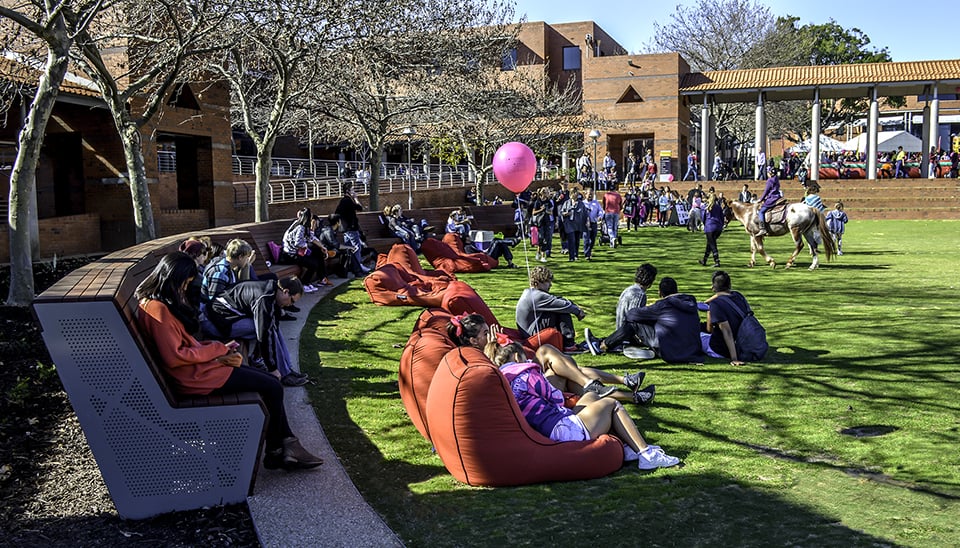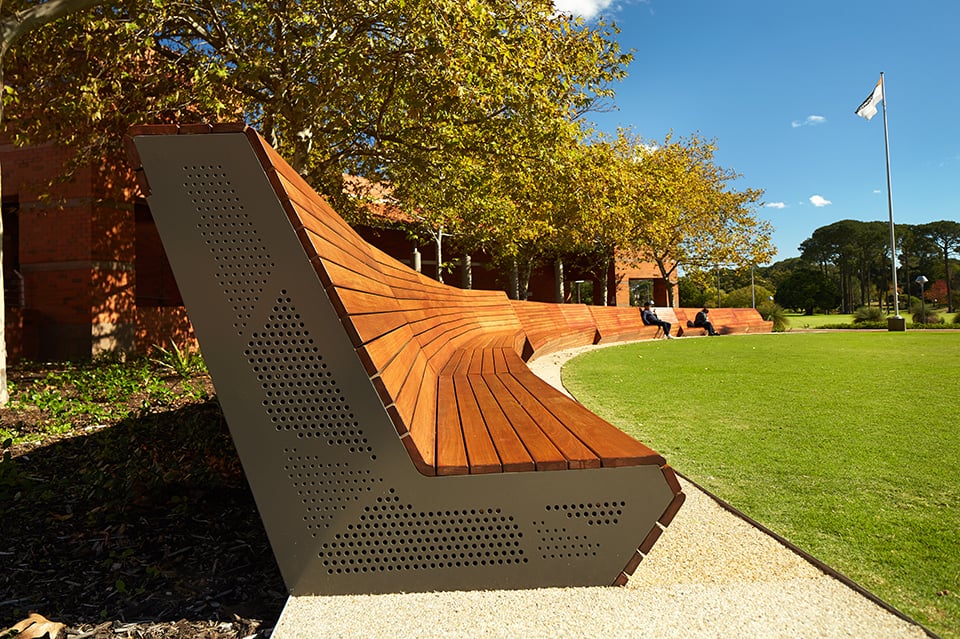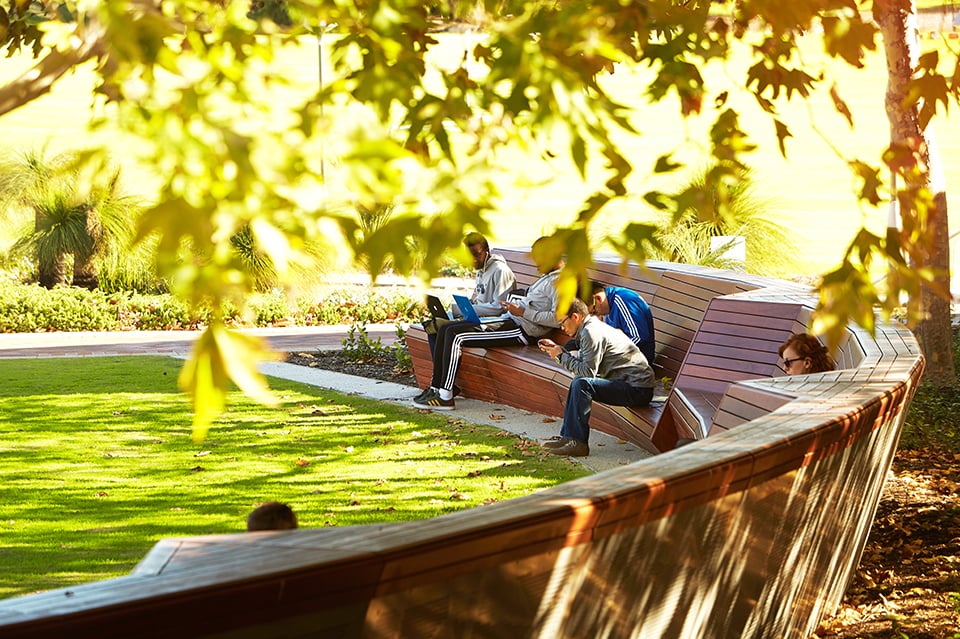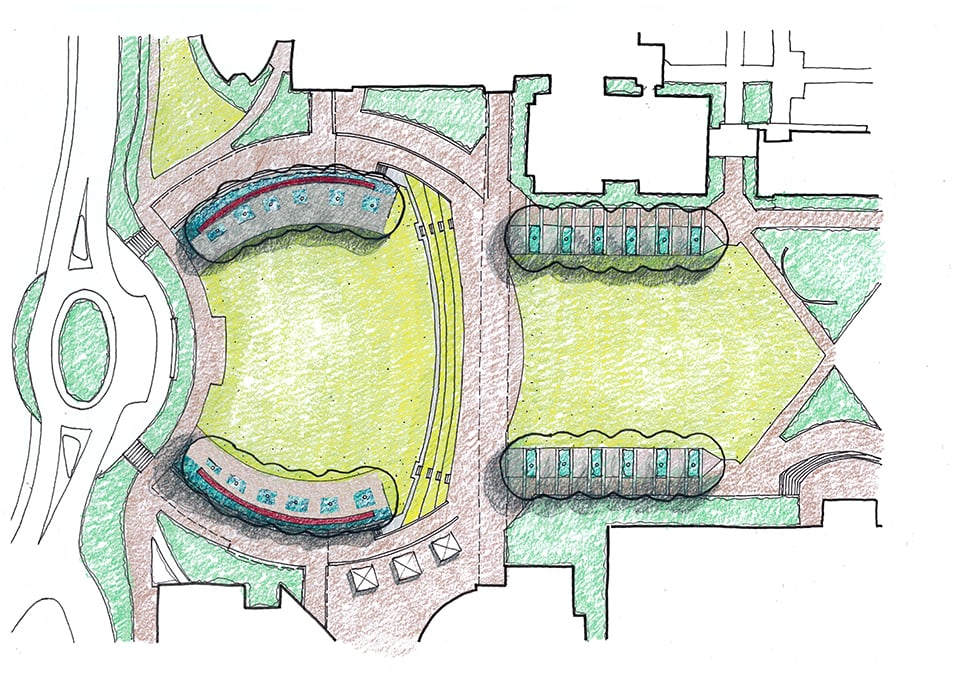约翰科廷中心庭院是大学的主要公民和仪式空间。 基于我们对科廷的地方激活策略,我们将空的草坪变成了一个拥有座位的多种模式和功能的温馨场所。
两个大拱形长凳响应了球场的几何形状,并拥抱中央草坪,为空间增添了新的维度。 32米长的元素的分割结合了水平变化和角落,让人们在空间感到舒适。 上层露台上的桌子和长凳也放置在现有树木的檐篷下,对两侧的路径和许多通过的学生做出反应。
The John Curtin Centre Court is the University’s primary civic and ceremonial space. Building on our Place Activation Strategy for Curtin, we transformed the empty lawn into an inviting place embracing the many modes and functionalities of seating.
Two large arched benches respond to the geometry of the court and embrace the central lawn, adding a new dimension to the space. The segmentation of the 32m long elements combines level changes with nooks that invite people to feel comfortable in the space. The tables and benches on the upper terrace, which are also placed under the canopies of existing trees, react to the paths on both sides and the many students who pass.
完成:2014
景观:PLACE Laboratory
客户:科廷大学
Completed: 2014
Landscape: PLACE Laboratory
Client: Curtin University










0 Comments