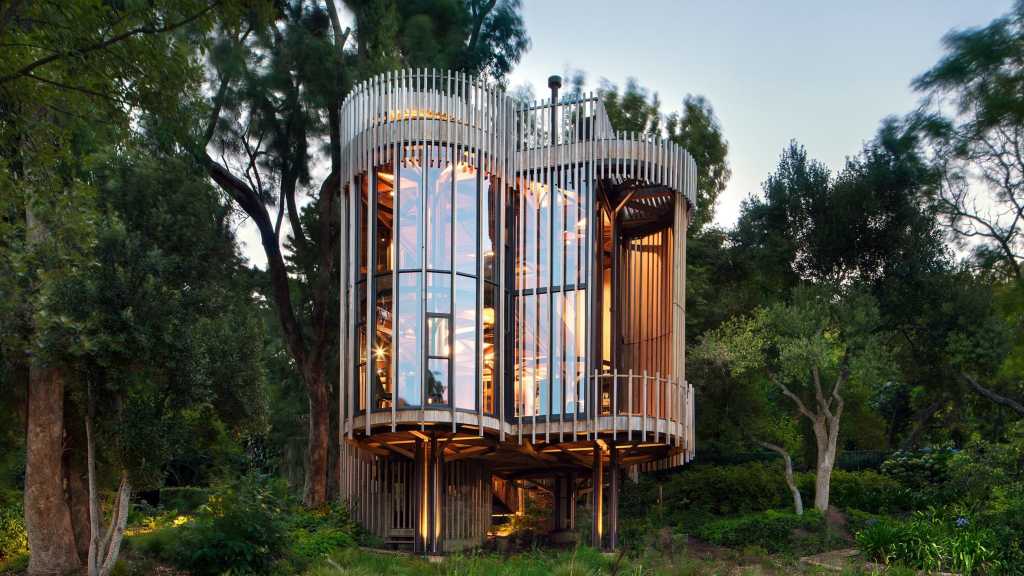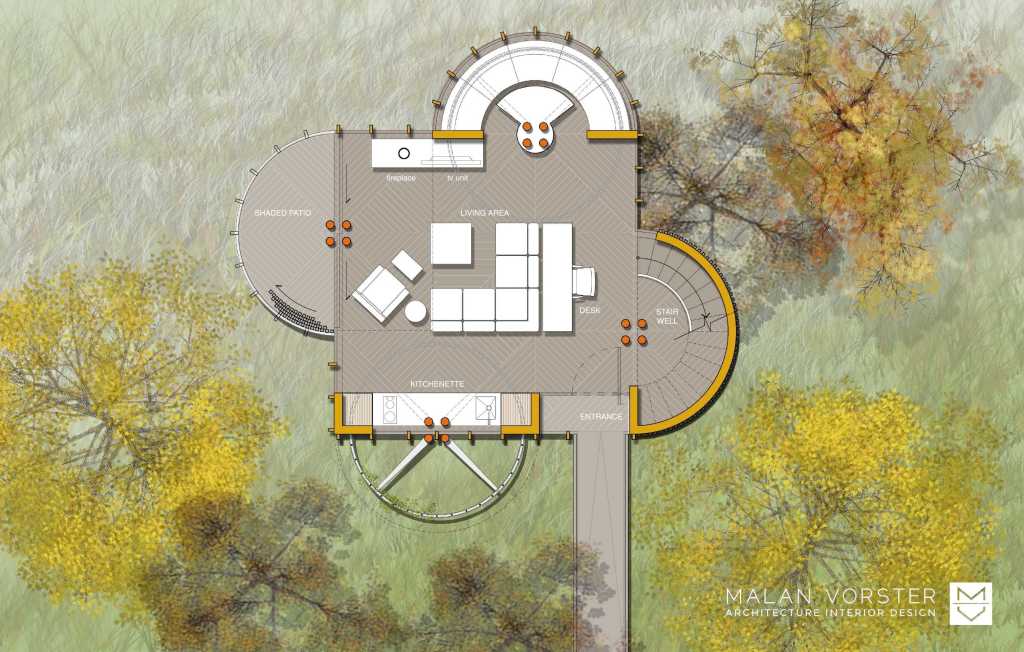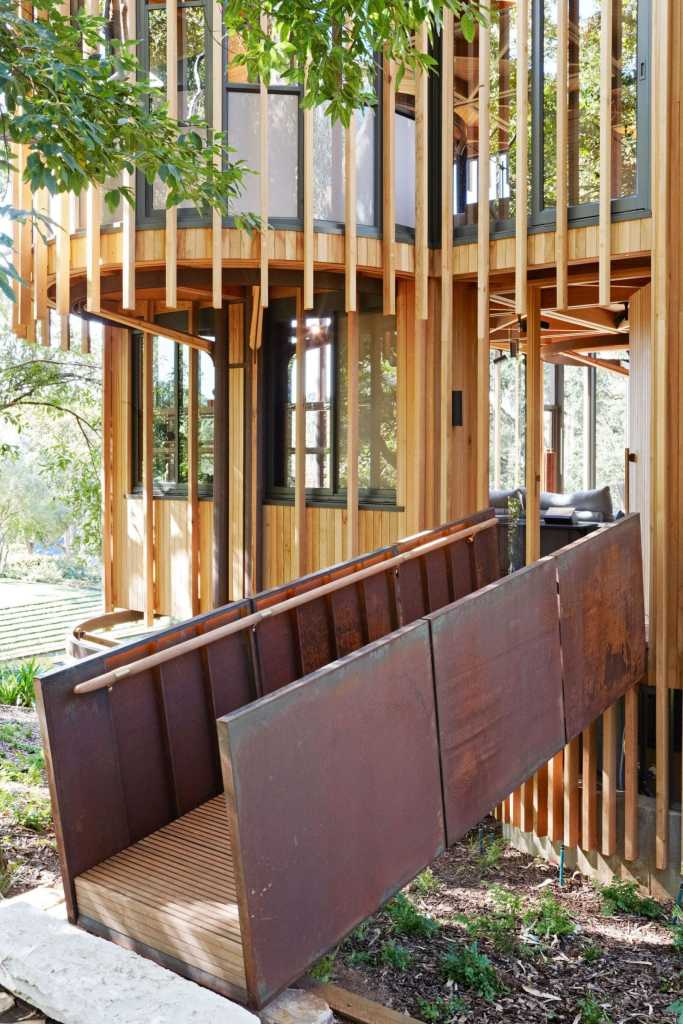Malan Vorster : 本次的树屋旨在设计一个小型的当代住宅,作为场域中现存建筑群的完善及补充,建筑群的布局围绕沃夫角(Cape Werf)空间的现代诠释展开。
Malan Vorster : The purpose of this tree house is to design a small contemporary residence as a complement to the existing buildings in the field. the layout of the buildings revolves around the modern interpretation of cape werf space.
树屋结构的平面布局探索了正方形的纯粹几何形式,正方形的每条边被分为三个模数,两个模数的长度决定了每边延伸出去的圆形的直径,形成了风车状的布局。
The plane layout of the tree house structure explores the pure geometric form of a square. Each side of the square is divided into three modules. The length of the two modules determines the diameter of the circle extending from each side, forming a windmill-like layout.
受到场地中树木的启发,委托人要求一个小木屋式的、仅有一个隐藏式卧室的树屋住宅。建筑主体位于森林般茂盛的花园中的小空地,以建筑外形来响应周围树木的垂直走向,同时也使小屋成为整个基地中最高的一部分,最大化可见的风景。
Inspired by the trees in the site, the client requested a small wooden house with only one hidden bedroom. The main body of the building is located in a small open space in a forest-like lush garden. It responds to the vertical direction of the surrounding trees with its architectural shape. At the same time, it also makes the cabin the highest part of the entire base and maximizes the visible scenery.
树屋成为了一个垂直布置的“林中空地”,客厅位于第一层,卧室位于第二层,屋顶平台位于第三层。机房位于底层,在整个建筑的下方。半圆柱体内的空间在客厅层分别用于天井、用餐的凉亭和楼梯,在卧室层用作浴室,在屋顶平台上作为一排嵌入式的座椅,纯粹的几何形状清晰地划分了空间。建筑有一小部分接地,人们通过一个悬空的木、耐候钢(Corten steel)结构斜坡进入内部。
The tree house has become a vertically arranged ” open space in the forest”. the living room is located on the first floor, the bedroom is located on the second floor, and the roof platform is located on the third floor. The machine room is located on the ground floor below the whole building. The space inside the semi-cylinder is used for patios, dining pavilions and stairs on the living room floor, for bathrooms on the bedroom floor, and for a row of embedded seats on the roof platform. the pure geometry clearly divides the space. A small part of the building is grounded, and people enter the interior through a suspended wooden and weather-resistant steel structural slope.
建筑事务所:Malan Vorster Architecture Interior Design
地址:Cape Town, 南非
主持建筑师:Pieter Malan, Jan-Heyn Vorster
建筑面积:117.0 平方米
项目年份:2016
摄影师:Adam Letch, Mickey Hoyle
厂家:COR-TEN, Hakwood, western red cedar
结构工程师:Henry Fagan & Partners
测量师:DA Quantity Surveyors
景观设计师:Mary Maurel Gardens
承包商:Theunis Naude
橱柜专家:Versfeld Custom Furniture
金属专家:Link Engineering
Architecture: Malan Vorster Architecture Interior Design
Location: Cape Town, South Africa
Architect in charge: Pieter Malan, Jan-Heyn Vorster
Construction area: 117.0 square meters
Project year: 2016
Photographer: Adam Letch, Mickey Hoyle
Manufacturer: COR-TEN, Hakwood, western red cedar
Structural engineer: Henry Fagan & Partners
Surveyor: DA Quantity Surveyors
Landscape designer: Mary Maurel Gardens
Contractor: Theunis Naude
Cabinet expert: Versfeld Custom Furniture
Metal expert: Link Engineering























0 Comments