CEBRA:我们在新的Skovbakke学校的任务是替换一系列的旧建筑,这些建筑被扩建了好几次,因此看起来支离破碎,不适合现代教学方法。新的综合体结合了一所有650名学生的学校和有100名儿童的日托中心,在这样一个多样化和透明的新学习环境中,促进学科领域之间的相互作用,并特别强调孩子进行体育活动和玩耍,使其成为儿童日常生活的一部分。
CEBRA:Our task with the new Skovbakke School was to replace a series of old buildings that were extended several times and therefore appeared as a fragmented complex, unfit for modern teaching methods. The new complex combines a school for 650 students and a daycare centre for 100 children in a diverse and transparent new learning environment that promotes the interplay between subject areas and puts special emphasis on making physical activity and play a natural part of the children’s everyday life.
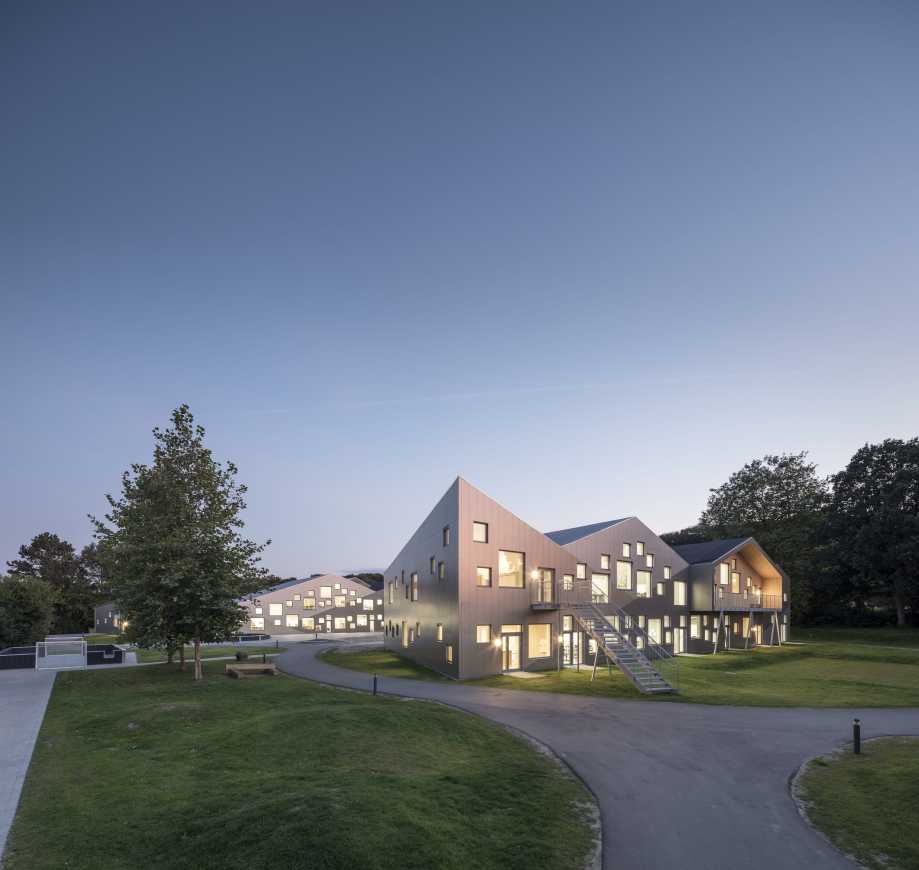
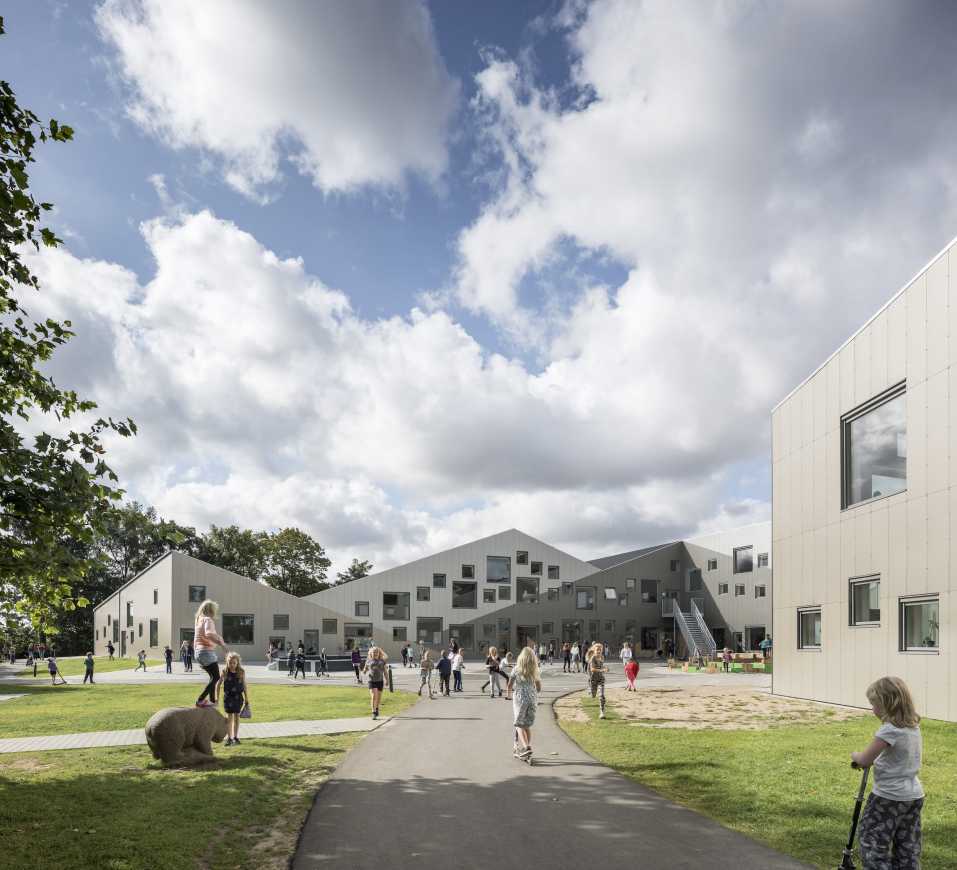
建筑布局像四个相互错开的手指,它们都朝向大的中心公共空间和三个相邻的不同主题的广场——创意广场、科学广场和体育广场。交错的结构确保了从学校所有区域可直接进入公共空间和室外环境,这样建筑就形成了不同的空间层次。
The building is laid out as four offset fingers, which are all oriented towards a large central common space and three adjacent subject plazas with different themes – the creative plaza, the science plaza and the sports plaza. This structure of staggered fingers ensures direct access to the common spaces and the outdoor environment from all areas of the school so that the building forms a diverse spatial hierarchy.

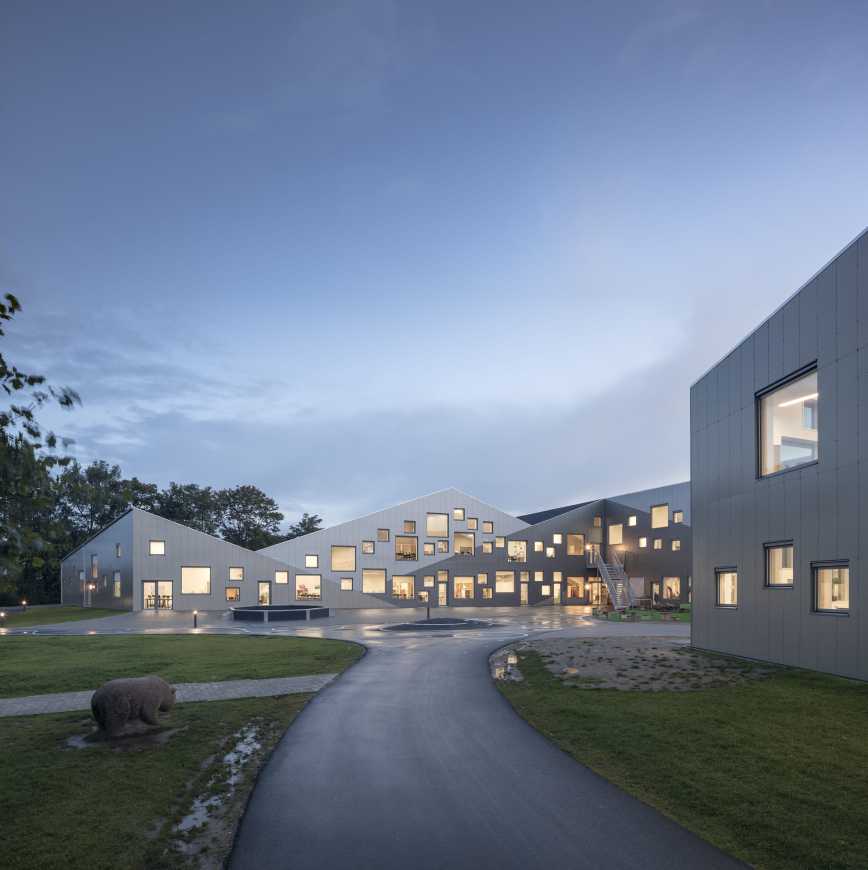
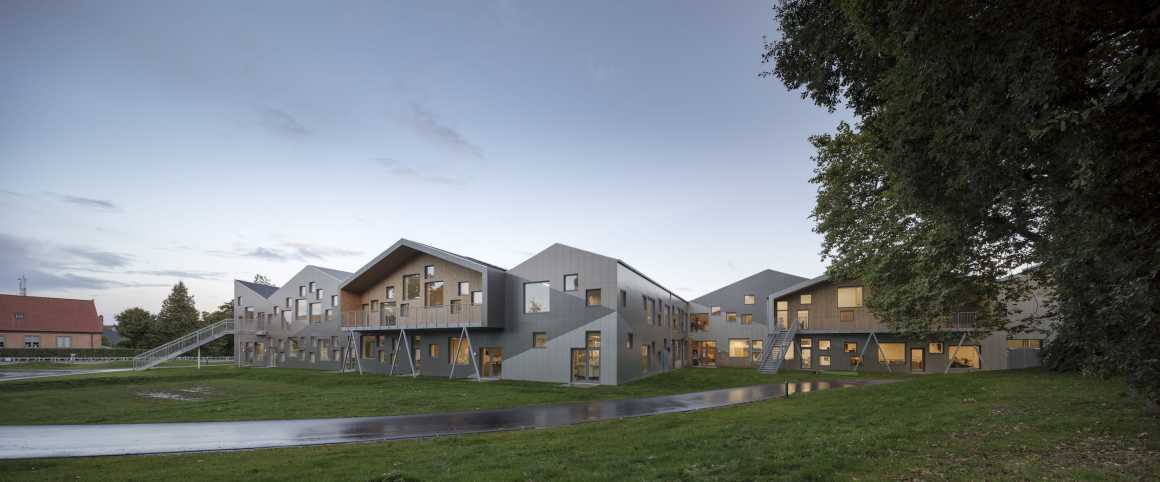
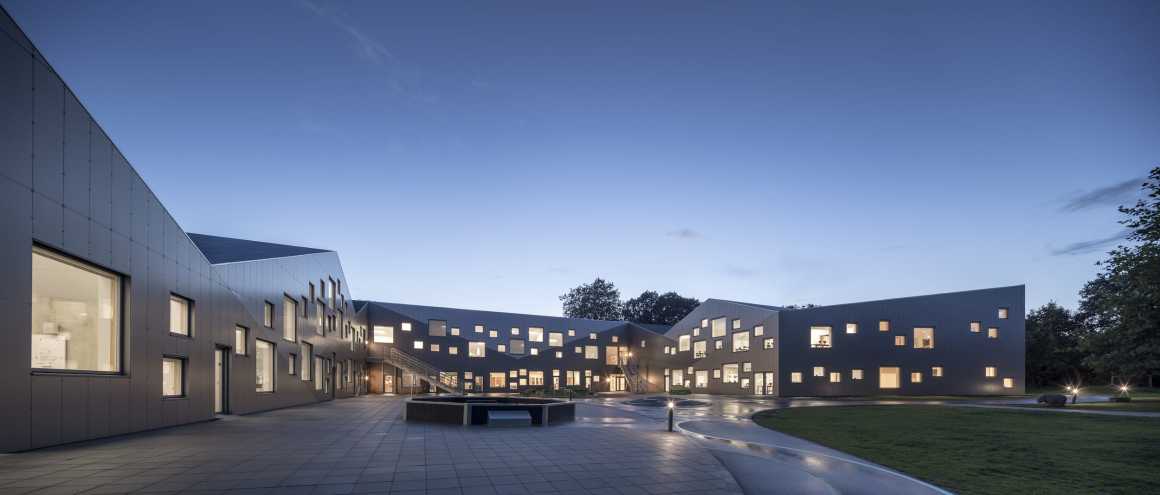
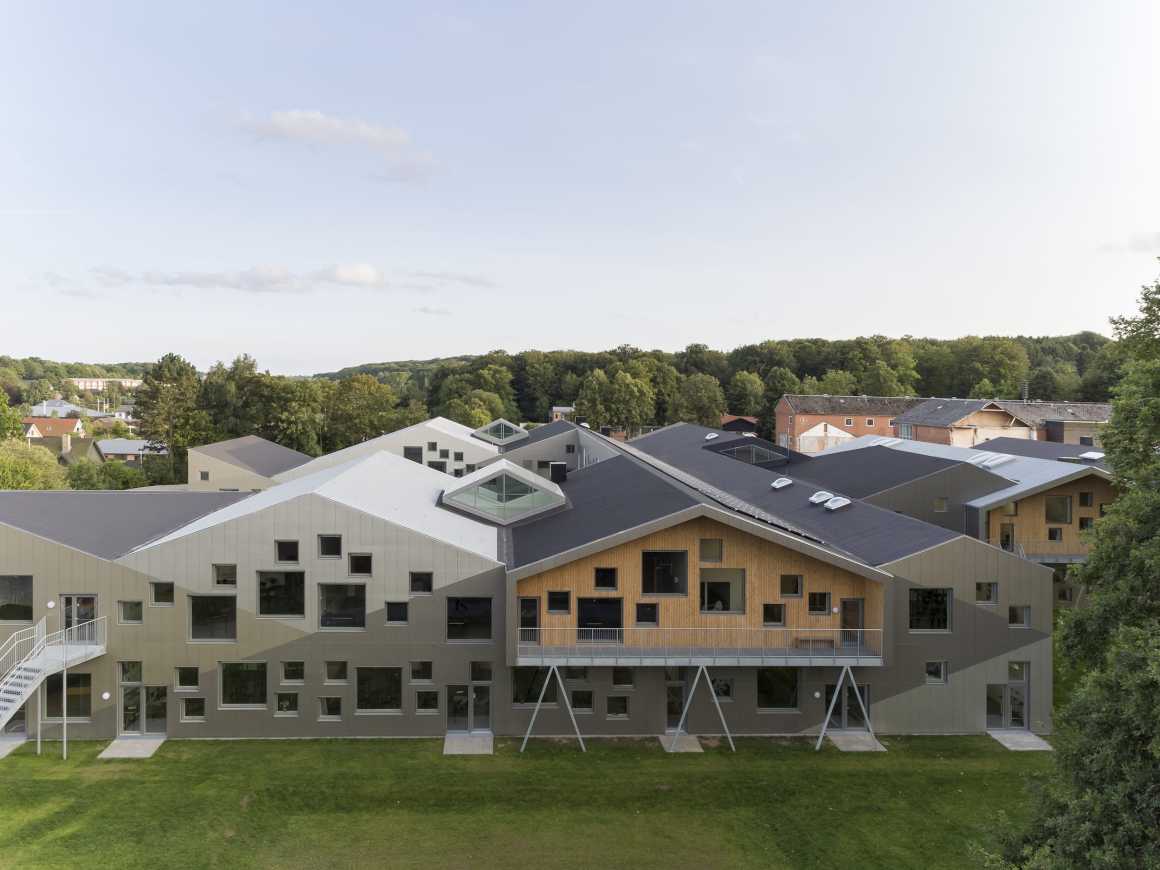
© Adam Mørk
高高低低的天花板、光影、和大小空间的组合使孩子们能够根据自己的需求和情绪转向不同的社交场合——大型集会、小型团体或单独活动。此外,这种布局还产生了不同的户外空间,可以适应不同的阳光、阴影和遮蔽需求。这意味着他们可以根据学校日常生活中不同的活动水平、模式和时间安排来使用和装备。
The combination of high- and low-ceilinged, light and dimmed, small and large spaces allows the children to turn to different social situations – large assemblies, smaller groups or alone – depending on their needs and moods. In addition, the layout results in diverse outdoor spaces that can accommodate varying needs with regards to sunlight, shade and shelter. This means that they can be used and equipped in relation to changing levels, patterns and schedules of activity that define daily life at the school.
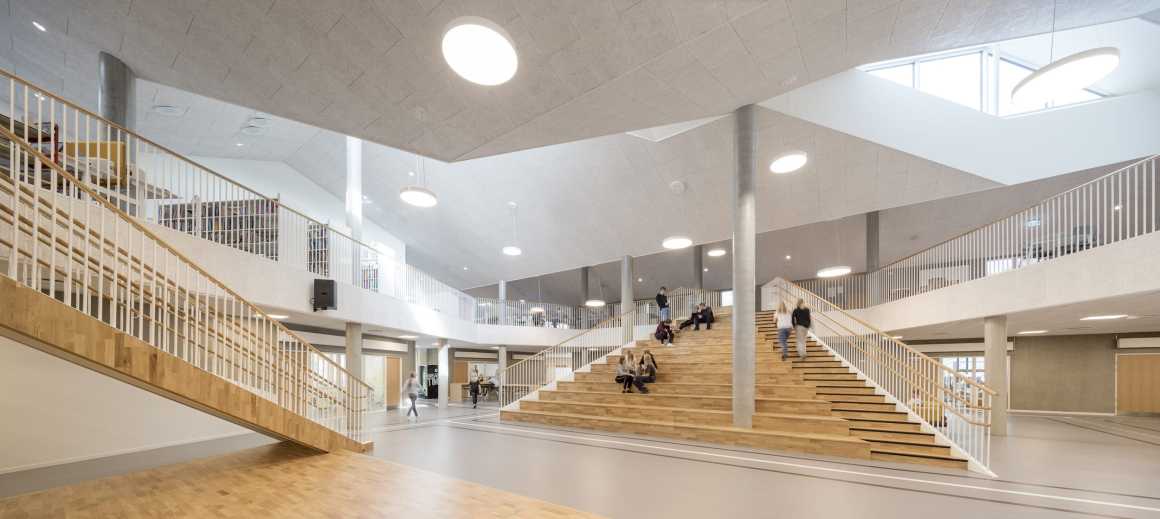
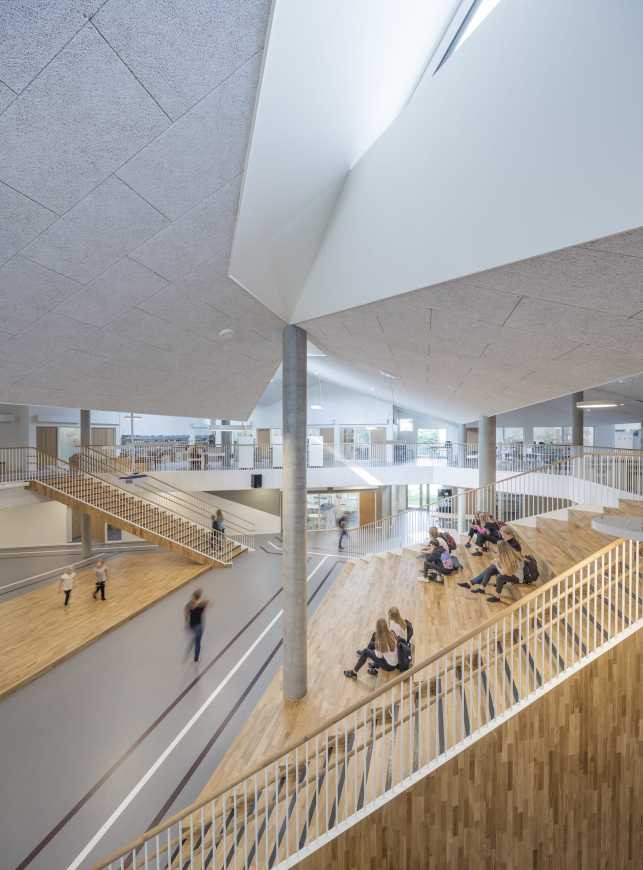
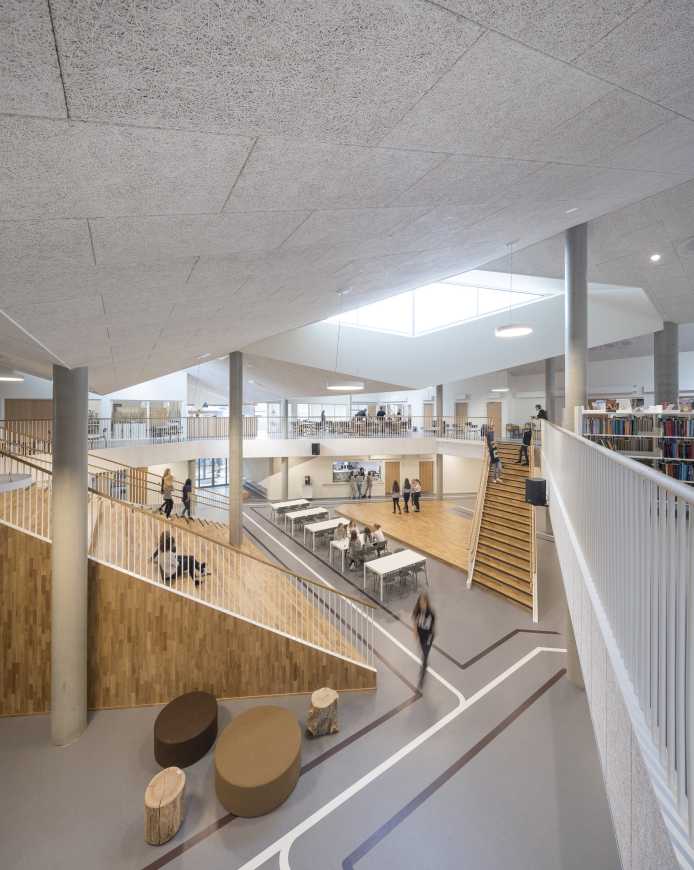
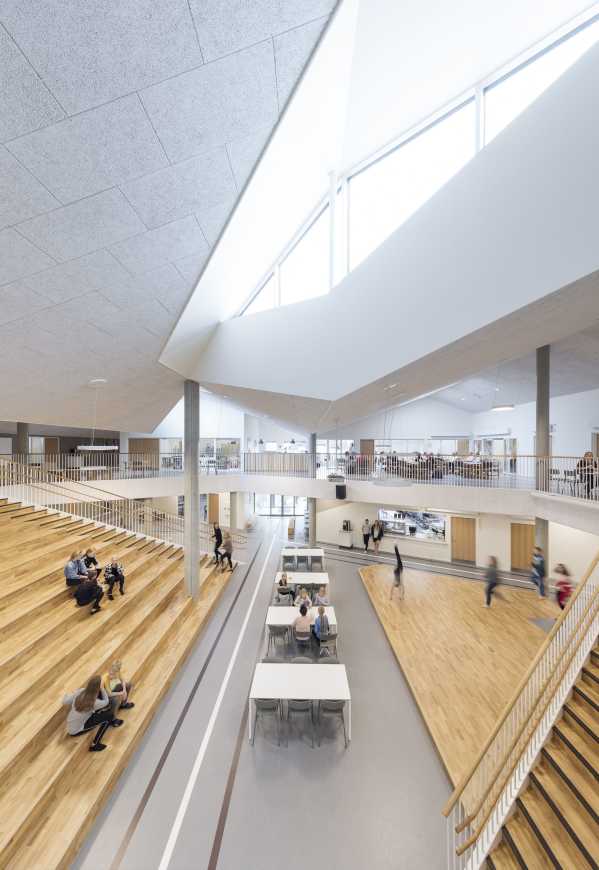
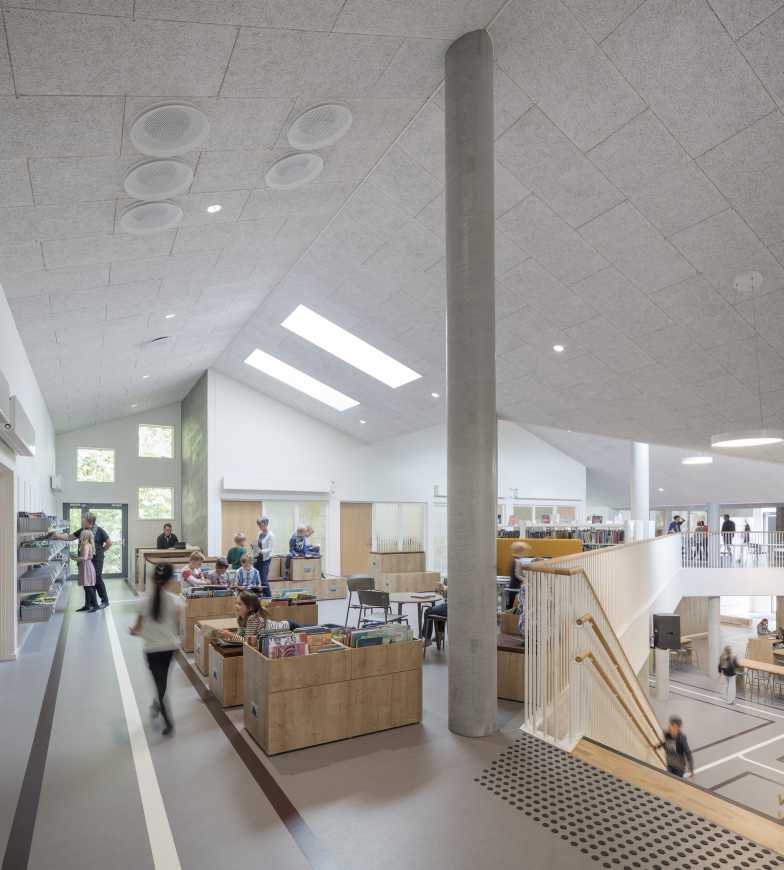
地点: 丹麦奥德
客户: 奥德直辖市
大小: 新建筑9.300 m²
年份: 2015 – 2018
状态: 正在进行
建筑设计: CEBRA
景观设计: CEBRA
承包商: MT Højgaard
物业管理: DEAS
Location: Odder, DK
Client: Odder Municipality
Size: 9.300 m² new building
Year: 2015-2018
Status: Ongoing
Architect: CEBRA
Landscape architect: CEBRA
Turn-key contractor: MT Højgaard
Property management: DEAS
更多 Read more about: CEBRA Architecture


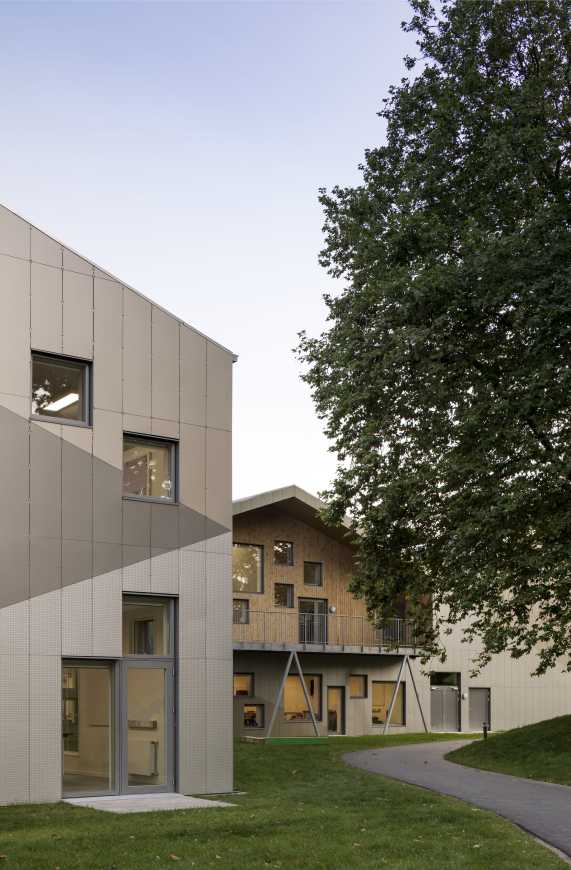
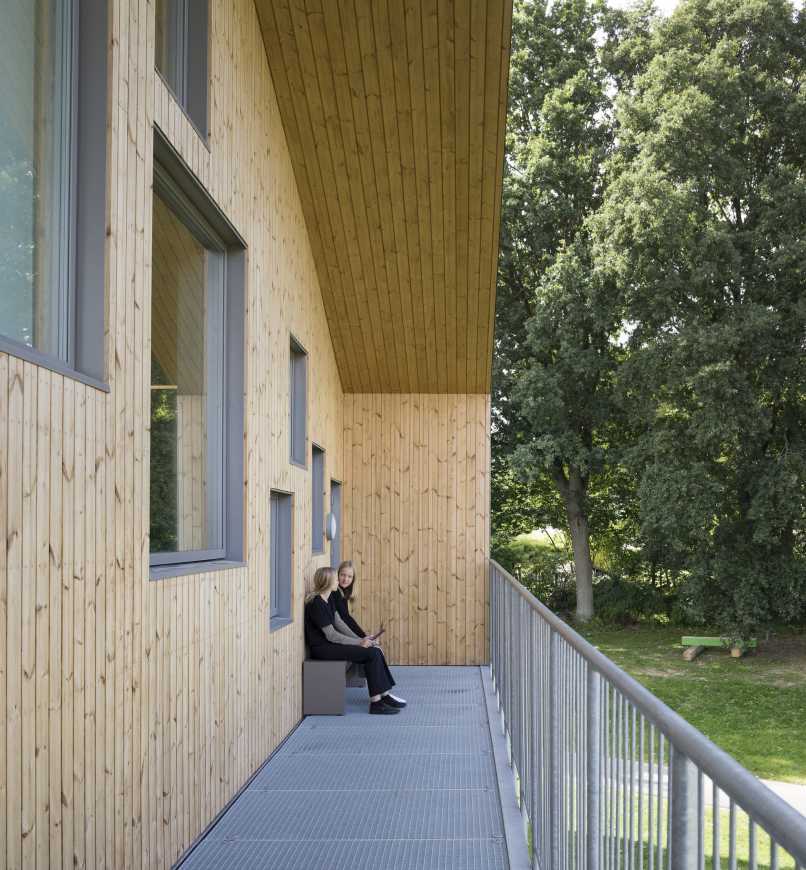


0 Comments