本文由 十域建筑 Domain Architects 授权mooool发表,欢迎转发,禁止以mooool编辑版本转载。
Thank Domain Architects for authorizing the publication of the project on mooool, Text description provided by Domain Architects.
十域建筑Domain Architects:酒店位于云台山景区附近,场地中可以远望云台山,但是场地本身处在烂尾别墅区、破败的村民房屋和工业场地的包围中,这样的小环境对于景区酒店而言是致命的短板。
Domain Architects:Surrounded by unfinished building site, waste land and industrial parts, this project is definitely not blessed with a beautiful site. The site area, construction budget and time are also extremely tight and limited.
▼ 周边环境 The site environment
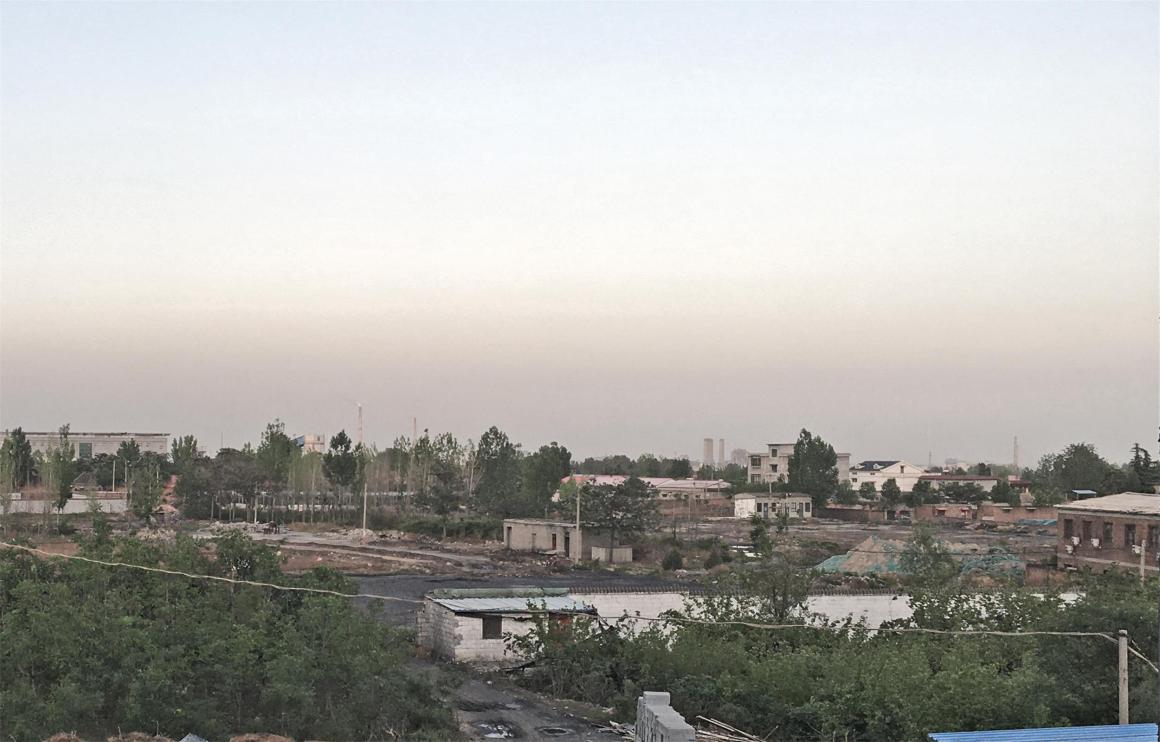 ▼ 场地卫星图 The Site satellite map
▼ 场地卫星图 The Site satellite map
酒店包含48个多样的房间、流线独立且对外营业的餐厅、宴会厅、游泳池及地下车库,场地中还包括为二期建设预留的空间。怎样在这样的场域中扬长避短,在极其紧张的空间、预算和时间内,兼容复杂多样的功能、营造独一无二的高品质空间体验,是本项目面临的一系列挑战。
This hotel consists of 48 rooms, an independent restaurant, a banquet hall, swimming pools, underground parking and spaces preserved for later phase development. How to make full use of strengths and circumventing weaknesses in such a field, and how to integrate complex and diverse functions and create a unique and high-quality space experience within the extremely tight space, budget and time are a series of challenges faced by this project.
▼概念生成 Concept
房间内的体验是酒店的绝对核心,因此我们回到这个原点,重新审视酒店房间的设计:常见的民宿和酒店,每个房间都是一个外向的方格子,以便最大化摄取外界景观,酒店整体也往往成为方格子的堆叠。“外向的方格子”已成为当代酒店约定俗成的空间构成范式。
我们决定颠覆这种常规范式:首先将房间对外视线以下的部分全部遮挡,视线以上的部分保持开放;然后将开口进一步“掀起”,让客人享受到更多的天空、阳光和风;最后将室内部分后退,在每个房间内都营造出私享的微型庭院。细框的玻璃推拉门弱化了室内外空间的分隔,我们还使用可以完全收在细槽内的风琴式电动卷帘取代了常规的拉帘,让室内与内院在视觉上完全贯通,将客人的注意力完全引向像画卷般展开的天空和山景(房间开口中的山影也成为了标志设计和导视图形设计的起点)。从日出到日落,阳光与弧形的墙面在不同的角度,都会产生不同的光影效果,给人以极致温柔的感动。
The experience in the room is the absolute core of the hotel. So we went back to the beginning and revisited the design of hotel rooms:Usually a hotel room would be designed as an outward box to maximize the view. Consequently, a typical hotel building would be a collection of opened boxes.
We rejected this conventional model and went back to the starting point of design: the room experience. We reinvented the actual experience in a typical unit: first, the exterior view below eye-level is blocked, while the view above is left open; then the opening is “lifted” or enlarged to invite more light and air; at last, full-size glass doors divided the unit into a combination of interior room and exterior micro courtyard, while the boundary in between is highly blurred. With imperceptible boundaries and a visually continuous experience, the beautiful, scroll-like view of the sky and the mountain powerfully draws attentions. During different times in a day, the sunlight interacts with the curved wall of the opening in different ways, producing dramatic and moving atmosphere.
掀起的房间开口轮廓,在外部汇合成了建筑的外立面,与当地山坡村落中坡屋顶迭次错落的景象相暗合,又与云台山层叠起伏的山形神似。面向场地内侧的房间将来会与二期建筑共同围合院落,因此较为开敞。
The outline of the opening of the room converges into the exterior facade of the building, which coincides with the scene of the sloping roofs in the local hillside villages, and is similar to the undulating mountain shape of Yuntai Mountain. The rooms facing the inner side of the site will be more open as they will enclose the courtyard together with the second phase.
▼ 框景The framing
建筑场地面宽狭小,但是需要同时满足车辆落客、住宿独立流线、餐饮独立流线、出入地下车库以及后院临时停车场(二期项目预留场地)等要求,相对于较小的面宽而言,整体流线高度复杂。设计将酒店整体抬升半层,缩短了车辆坡道距离,又丰富了行人进入建筑的过程体验,高效地解决了这一系列问题。
The ground of the construction yard is narrow and wide, but it needs to meet the requirements of vehicle drop-off, independent circulation line for accommodation, independent circulation line for catering, underground garage and temporary parking lot in the backyard (reserved site for the second phase project) at the same time. Compared with a small width, the overall circulation line is highly complex. The design raises the hotel by half a floor, shortens the distance of vehicle ramps, and enriches the experience of pedestrians entering the building, thus effectively solving a series of problems.
▼人行入口 The pedestrian entrance
我们将开挖半地下层的土方移到前院,使得建筑前庭院的地面亦从地面“掀起”,像抽象的起伏山形,与远处真实的云台山遥相呼应,也暗合古典园林中“开门见山”的手法,同时实现了场地土方平衡。从首层的大厅和包间向外望,半透明磨砂玻璃包围中的透明开窗,将前庭和远山框在一起,又形成了动人的借景和框景。
We moved the earthwork excavated in the semi-underground layer to the front yard, so that the ground of the front courtyard of the building was also “lifted” from the ground, like an abstract undulating mountain, echoing the real Yuntai Mountain in the distance. It also conformed to the technique of “straight to the point” in classical gardens, and realized the balance of earthwork in the site. From the hall and compartment of the first floor look outside, translucent ground glass surrounded by transparent window, the vestibule and distant mountain frame together, and formed a moving borrowing and framing scenery.
▼前院 The front yard
项目在概念方案刚刚完成后就打算开始结构施工,导致室内设计的调整空间被大大压缩。但是我们依然坚持把“掀”的策略延伸至室内设计的方方面面:在首层的所有公共区域,半弧形顶的连续空间,仿佛从墙面和天花板“掀起”,成为客人的主要行走流线;在客房层,墙面“掀起”成为房间号码的标识,也打破了走廊的单调感;餐厅的引导台和房间内的抽屉拉手,也通过“掀”的方式生成。
The plan to start structural construction just after the conceptual scheme was completed resulted in a significant reduction in the space for interior design adjustments. However, we still insist on extending the strategy of “lifting” to all aspects of the interior design: in all the public areas on the ground floor, the continuous space of the semi-curved roof, as if “lifted” from the wall and ceiling, becomes the main walking line for the guests; On the guest room floor, the wall “lifts” to become the sign of the room number, which also breaks the monotony of the corridor; The guide stage of dining-room and the drawer inside the room shake handshandle, also pass “lift” means generation.
▼餐饮前厅 The restaurant lobby
▼首层公共洗手间 The public restroom
▼客房通道 The guest room channel
▼ 抽屉上的“掀”元素 The”lift” element on the drawer
天空之院所在的修武县七贤镇,因竹林七贤的隐居地而得名,业主也希望可以在设计中传承这一文脉。竹的元素,以或虚或实的方式遍布酒店内外,如前后院落中的竹林、场地外围的竹篱以及前院的竹模混凝土围墙等。
以极其克制、凝练的手法,突破常规,发明了一个“房间+微庭院”的酒店设计模型,在不可思议的场地营造出不可复制的动人体验。设计没有浅显地引用中国传统视觉元素,却把“藏”与“露”、借景与框景等古典造园方法论进行了极致的运用。
Qixian Town, Xiuwu County, where Sky Courtyards is located, is named for the seclusion of Qixian Bamboo Forest. The client also hopes to inherit this context in the design. Bamboo elements are found both inside and outside the hotel in a virtual or solid way, such as the bamboo forest in the front and rear courtyards, the bamboo fence outside the site, and the bamboo-moulded concrete wall in the front yard.
In an extremely restrained and concise way, it breaks through the conventions and invents a hotel design model of “room + micro courtyard”, creating an unrepeatable and touching experience in an incredible site. The design does not refer to the traditional Chinese visual elements, but makes the ultimate use of the classical garden methodology such as “hiding” and “revealing”, borrowing and framing landscape.
▼二层平面图 2nd floor plan
▼四层平面图 4nd floor plan
▼半地下层平面图 Basement plan
项目名称: 天空之院酒店
项目地点:河南省,修武县,七贤镇云台大道
建筑面积:4900平米
设计单位:十域建筑 Domain Architects
联系邮箱:info@domain-architects.com
设计时间:2019年9月-2020年1月
建设时间:2019年12月-2020年12月
主创建筑师: 徐小萌
设计团队:徐小萌,王淳
摄影师:张超
合作方:
结构咨询:和作结构建筑研究所
施工图设计:河南省城乡规划设计研究总院
土建施工:修武县都福永团队
建筑、室内和景观施工:河南省居泰隆装饰工程有限公司
客户:私人
Project name: Sky Yards Hotel
Project location: Xiuwu County, Henan Province, China
Gross Built Area (square meters): 4900 m²
Design: Domain Architects
Contact e-mail: info@domain-architects.com
Design year & Completion Year: 2019-2020
Leader designer: Xiaomeng Xu
Team: Xiaomeng Xu, Chun Wang
Photo credits: Chao Zhang
Partners:
Structural Consultant: AND Office
Construction Documents: Henan Urban & Rural Design Institute
Structure Contractor: Local Team
Building and Landscape Contractor: Henan Jutailong Decoration and Construction Co. Ltd.
Clients: Private
更多 Read more about:十域建筑 Domain Architects


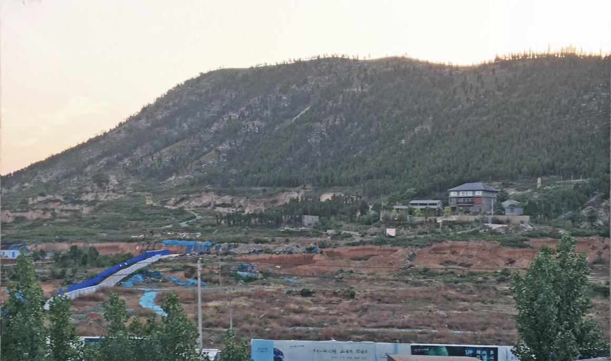

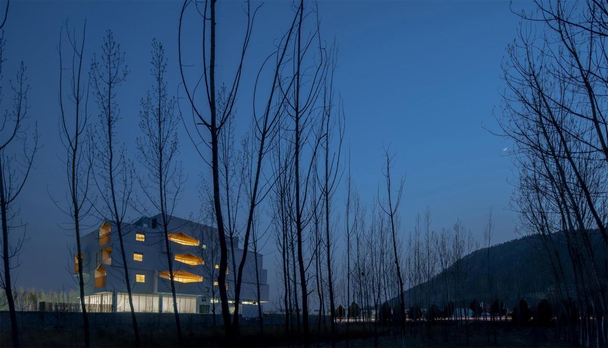

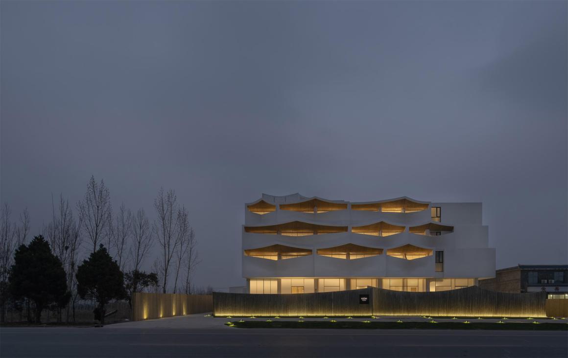
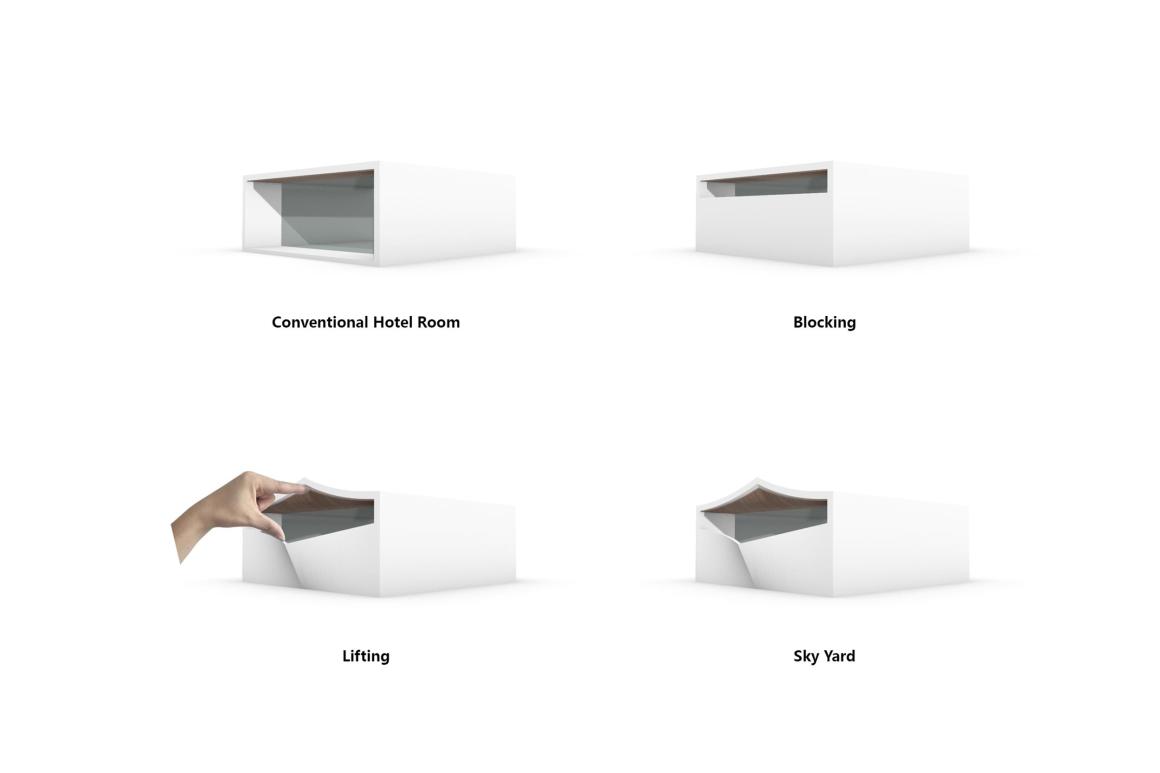


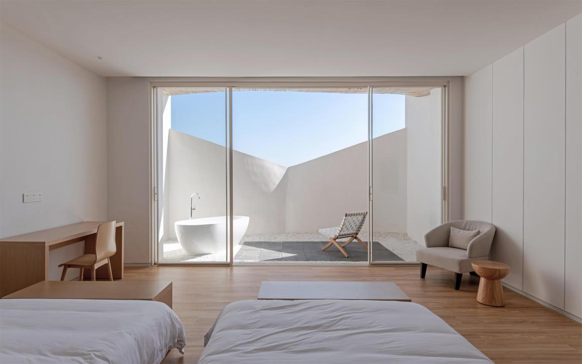
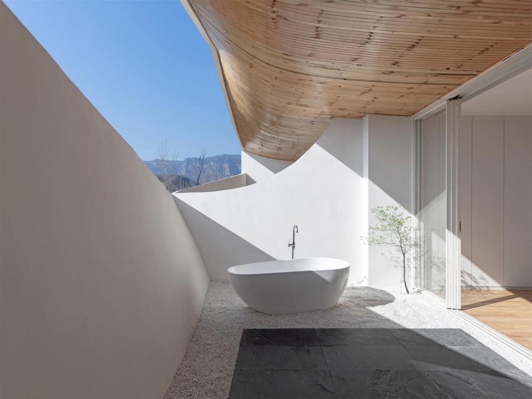
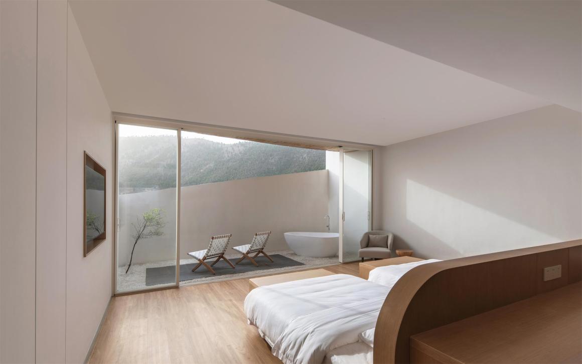
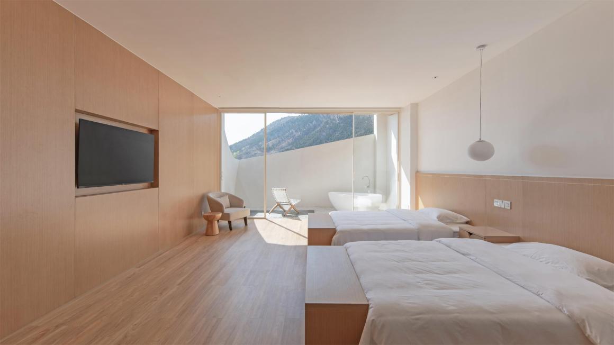
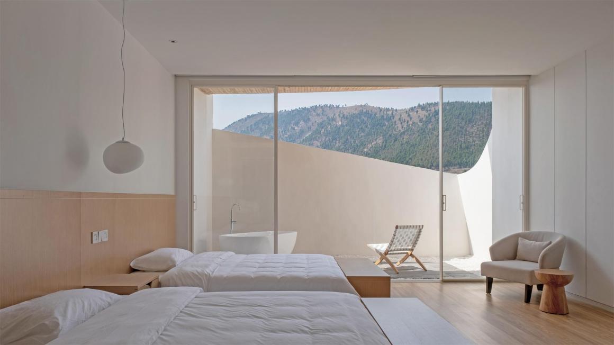
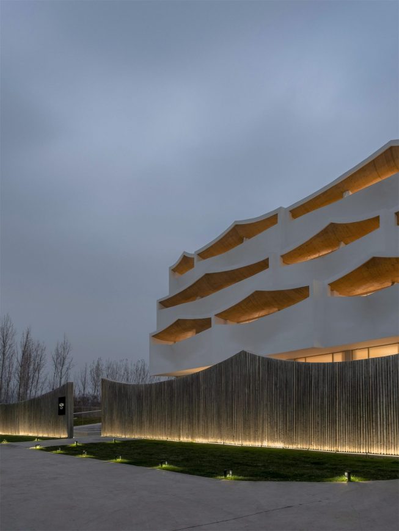
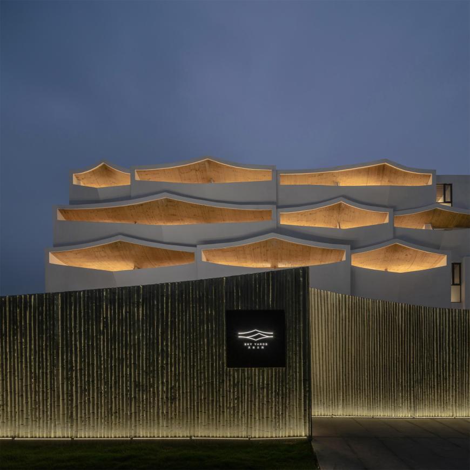
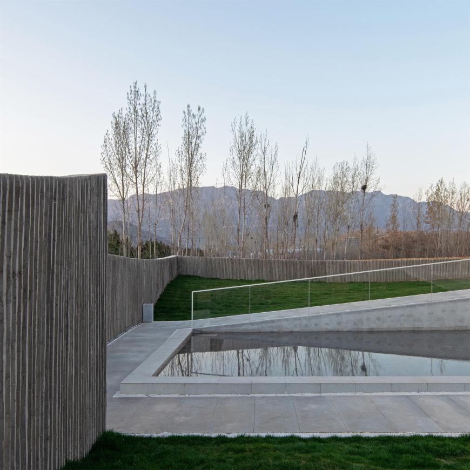
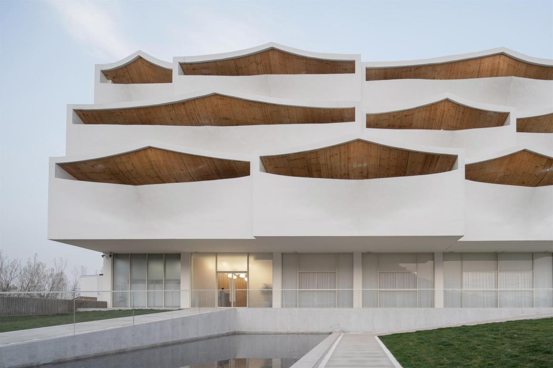

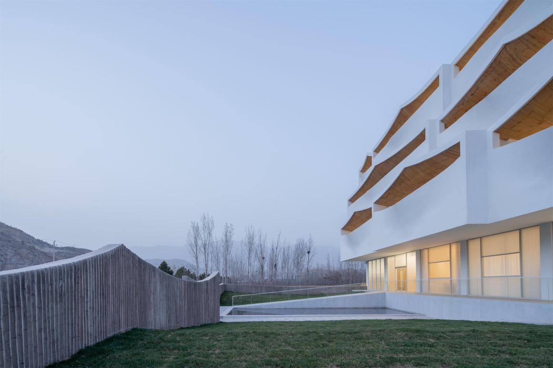

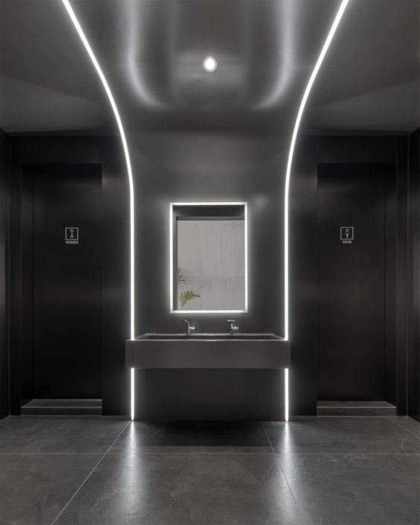

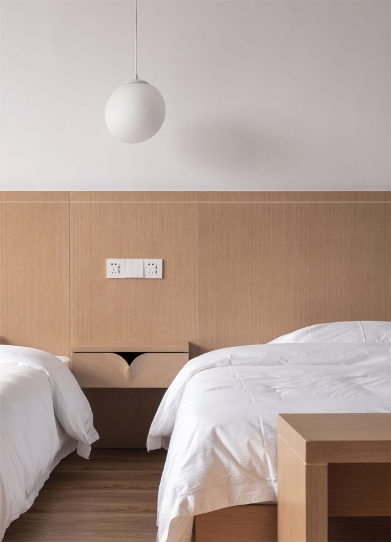
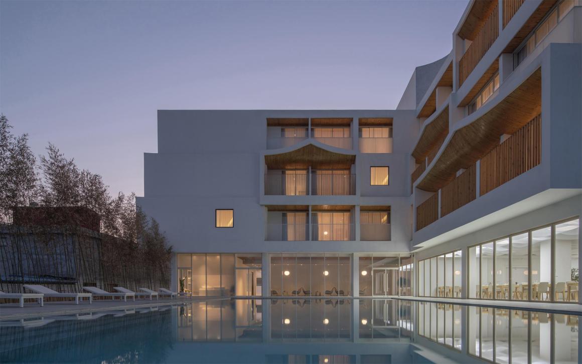
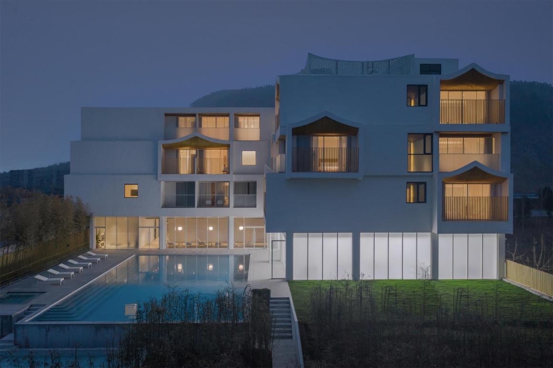
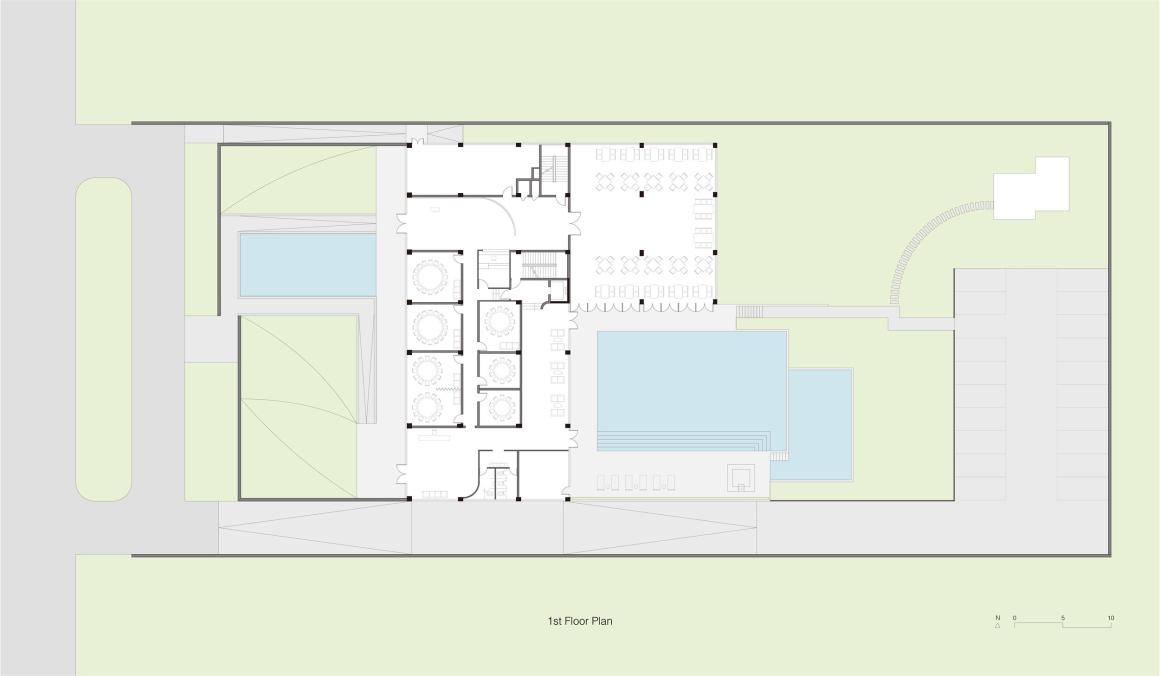
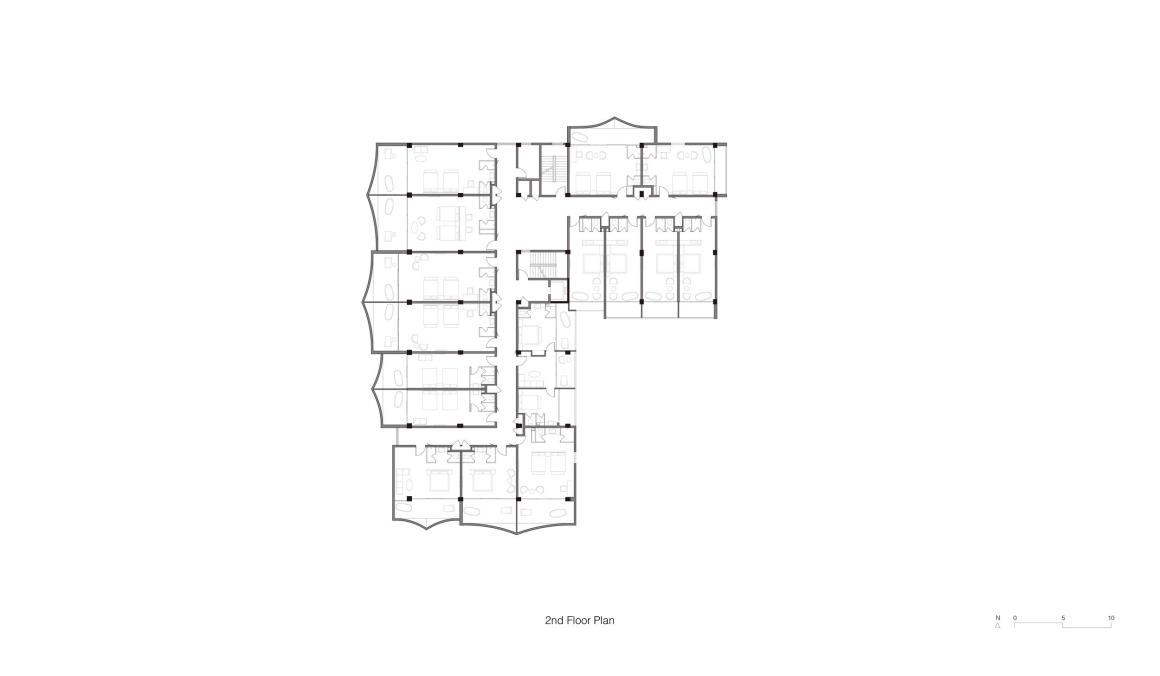
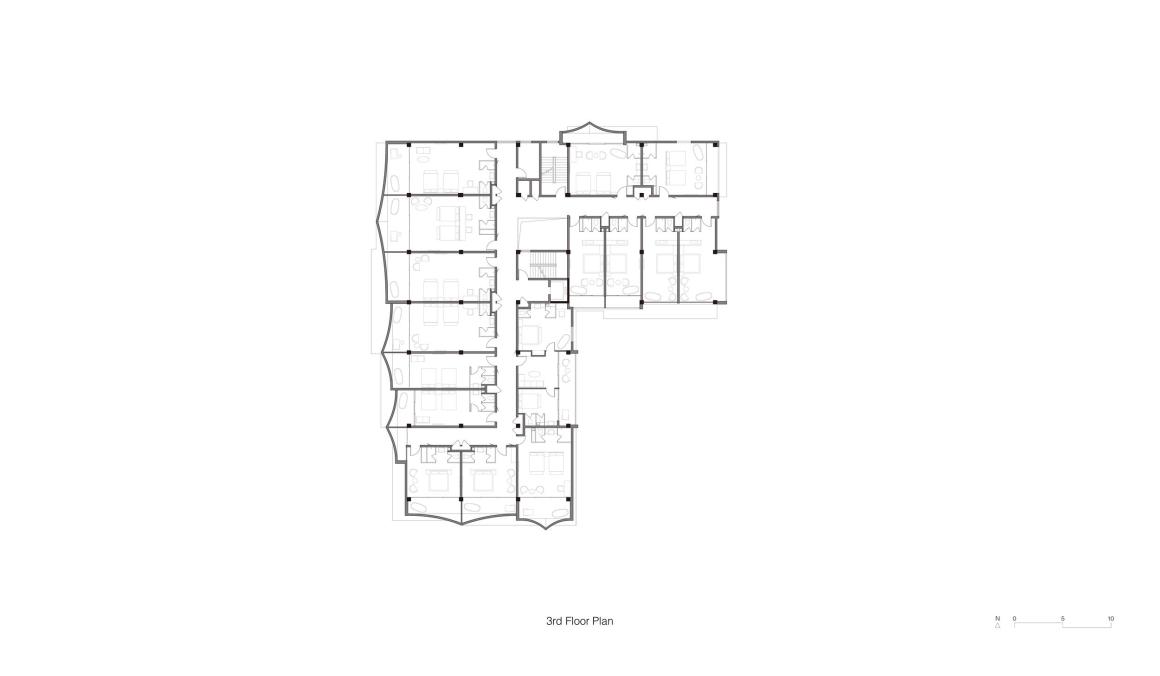
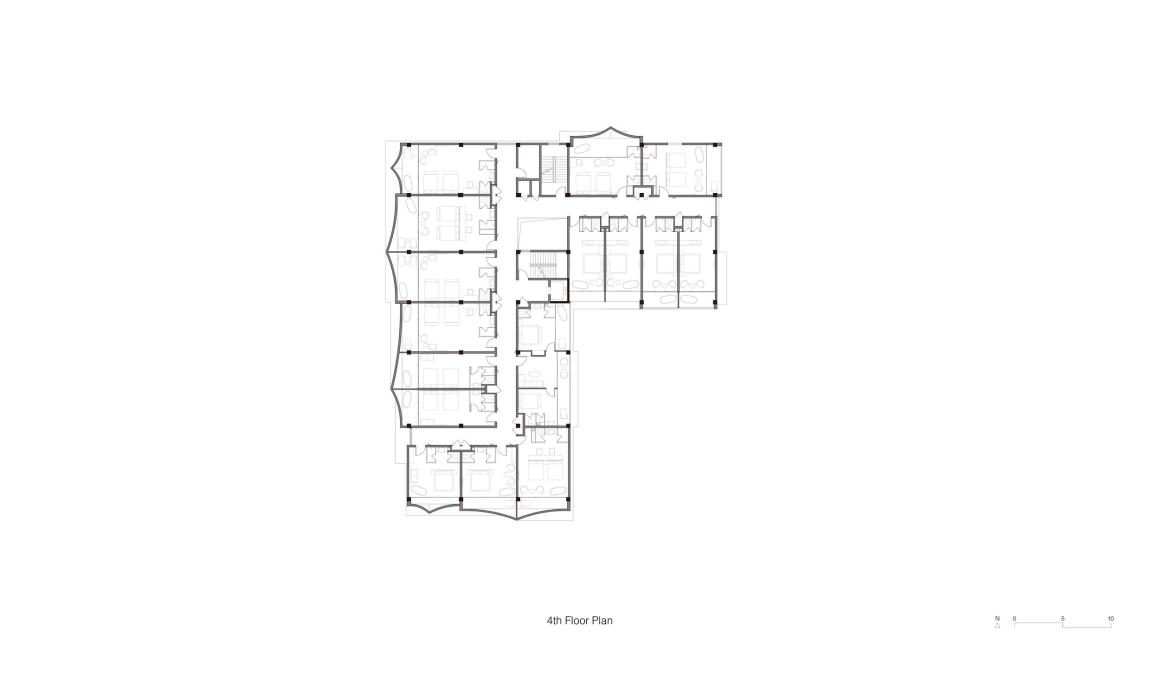



0 Comments