本文由三文建筑授权mooool发表,欢迎转发,禁止以mooool编辑版本转载。
Thanks3andwich Design for authorizing the publication of the project on mooool, Text description provided by 3andwich Design.
三文建筑:项目位于福建省宁德市霞浦东海一号公路沿途,是宁德“零碳岛”建设的重要组成部分。基地原貌是一处观景平台和停车场。它毗邻东海,视线开阔,平台正面是兀立海中的笔架山岛,崖下海礁林立,并有海蚀洞。海风,海浪,海岛,海礁,海蚀洞,共同组成了海岸独特的风光。
3andwich Design: The project is situated along Donghai No.1 Road in Xiapu, Ningde City, Fujian Province, and serves as a crucial element in the construction of Ningde’s “Zero Carbon Island”. The original site comprised a viewing platform and a parking lot. Adjacent to the East China Sea, it boasts a vast vista. Directly in front of the platform stands Bijia Mountain Island, rising majestically from the sea, with numerous reefs and sea caves lining the cliffs below. The sea breeze, waves, islands, reefs, and sea caves collectively create a unique coastal scenery.
▽场地和设计任务:一个毗邻东海的公共空间Site and design task: a public space adjacent to the East China Sea © DONG 建筑影像
▽项目视频,Project video
业主希望对停车场进行改造和升级,建设一座小型公共空间。建筑应该在保持原场地很好的观海效果的前提下,为游客提供文化活动、聚会休息的场所,并兼顾一定的餐饮功能。同时,建筑也不能过多的影响自然环境,应该保持对环境的尊重,并尽量做到低碳节能。
The owner hopes to renovate and upgrade the parking lot, and build a small public space. The building should provide cultural activities, gathering and resting places for tourists while maintaining a good sea view effect on the original site, also taking into account certain catering functions. At the same time, the building should not have too much impact on the natural environment, and should maintain respect for the environment, while striving for low-carbon and energy-saving.
▽ 建筑嵌入场地,呈现不规则形态,The building is embedded in the site, presenting an irregular shape © DONG 建筑影像
在和业主讨论后,大家对设计的原则达成了共识,正如宁德旅发集团周文玲董事长所述:建筑要体现三个字,“险、隐、融。”险,就是临海但又不凌驾于海,又要让人有险和悬的感觉。隐,就是隐藏在地里,如地里长出来的,以谦虚的样子出现,不喧宾夺主,不打扰环境。融,就是融入海岸地貌,融入在地文化。
After discussing with the owner, a consensus on the design principles had been reached. As Chairman Zhou Wenling of Ningde Tourism Development Group stated, the building should embody three words: “precipitousness, concealment, and integration.” Precipitousness means facing the sea but not exceeding it, while also giving people a sense of danger and suspension. Concealment means hiding in the ground, like what grows in the ground, appearing humbly, not disturbing the environment, and not making noise. Integration means blending into the coastal landscape and local culture.
建筑:半隐于地下的人工海礁
Architecture: A semi underground artificial reef
建筑设计强调与环境的关系,也兼顾了可持续的理念。
Architectural design emphasizes the relationship with the environment and also takes into account the concept of sustainability.
设计灵感来自于场地周边的海礁和海蚀洞,建筑形体呈不规则形状,非直角的造型让人联想到场地周边的礁石。建筑采用覆土形式,最大程度的避免了对土地的占用。建筑主体藏于地下,除了尊重环境的因素外,也让室内温度保持相对稳定,降低了夏天制冷的能耗。
The design inspiration comes from the reefs and sea caves around the site. The building has an irregular shape, and the non right angled shape reminds people of the reefs around the site. The building adopts a soil covering form, which minimizes the occupation of land to the greatest extent possible. The main body of the building is hidden underground, which not only respects environmental factors but also maintains a relatively stable indoor temperature, reducing the energy consumption of cooling in summer.
建筑的屋顶也是观景平台,覆土和重新铺设的植被让建筑实现了“零用地”的理念。屋顶东高西低,西面与停车场的道路衔接,东侧微微翘起保证了建筑室内的高度。屋顶开设了若干造型奇特的通风口和采光口。它们的形体模仿了海洋生物,或扁圆、或三角、或长管,自由组合分布在草地中间,既可以作为屋顶草地上的装置,供游客玩耍、拍照,又保证了室内的通风和采光。屋顶的边缘有混凝土材质的挡墙,为了形成更为险峻的感觉,建筑师在东北和东南两个转角处设置了凸出挡墙的小平台,并配以玻璃栏板。人们站在此处,有一种临空的错觉。
The roof of the building is also a viewing platform, and the covered soil and newly laid vegetation enable the building to achieve the concept of “zero land used”. The roof is high in the east and low in the west, connected to the road of the parking lot in the west, and slightly raised on the east side to ensure the height of the building interior. The roof has several uniquely shaped ventilation and lighting openings. Their shapes imitate marine creatures in forms of flat circles, triangles, or long tubes, freely combined and distributed in the middle of the grassland. They can be used as installations on rooftop grasslands for tourists to play and take photos of, while ensuring indoor ventilation and lighting. The edge of the roof has a concrete retaining wall. In order to create a more steep feeling, the architect set up small platforms with protruding retaining walls at the northeast and southeast corners, equipped with glass railings, where people have a sense of emptiness while standing there.
在东、南、北三个方向,建筑的外立面会显露出来。朝向大海的东立面为落地玻璃,天海以及远处的岛屿被“拉入”建筑室内,形成了很好的观景效果。在南侧和北侧,外立面以墙面为主,对应室内的辅助功能性房间。建筑的外圈设有平台,摆放着休闲座椅,可以供人在户外休息,看景。平台由栈道和周边的道路和停车场连接,在后续的建设中,栈道将向岩壁下继续延伸,为游客提供近距离观看海蚀洞穴的可能性。
In the east, south, and north directions, the exterior of the building will be exposed. The east facade facing the sea is made of floor to ceiling glass, and the sky sea and distant islands are “pulled” into the interior of the building, creating a great viewing effect. On the south and north sides, the exterior facade is mainly composed of walls, corresponding to the auxiliary functional rooms inside. The outer ring of the building is equipped with a platform, where leisure seats are placed for people to rest and enjoy the scenery outdoors. The platform is connected by a boardwalk and surrounding roads and parking lots. In the subsequent construction, the boardwalk will continue to extend below the rock wall, providing tourists with the possibility of viewing sea eroded caves up close.
为了更好的与周边的海礁融为一体,建筑外观被设计成不规则形态。利用结构和功能性的开洞(门窗),墙面呈现出几何化的切削和组合关系,伴随墙体不同角度的倾斜,建筑看上去如同适度抽象后的海礁。外立面材料采用有色混凝土,为了塑造更为自然的质感,混凝土采用拉毛处理,让建筑更接近岩石的感觉。
In order to better integrate with the surrounding reefs, the exterior of the building is designed in an irregular shape. By utilizing structural and functional openings (doors and windows), the wall presents a geometric cutting and combination relationship, accompanied by different angles of inclination of the walls, the building looks like a moderately abstract reef. The exterior material is made of colored concrete, and in order to create a more natural texture, the concrete is treated with roughening to give the building a more rock like feel.
▽建筑接近岩石的质感,The texture of the building is close to rock © DONG 建筑影像
室内:多孔的海蚀洞穴
Indoor: Porous sea eroded caves
建筑的主入口位于屋顶西侧,它有着一个半圆筒状的造型,并从地下伸出来。从此处进入,通过下行的甬道,人们可以进入建筑内部。建筑的室内由多个相互串联的“洞穴”空间构成。建筑师从周边海蚀地貌获取灵感,通过拟态的方式,创造了一个有机且具有戏剧性的空间。
The main entrance of the building is located on the west side of the roof, with a semi-circular shape that extends from underground. From here, people can enter the interior of the building through the descending passage. The interior of the building is composed of multiple interconnected “cave” spaces. The architect drew inspiration from the surrounding sea eroded landforms and created an organic and dramatic space through mimicry.
▽建筑入口,Building entrance © DONG 建筑影像
根据功能,室内空间分为门厅、主空间和后勤空间三个区域。门厅连接着主入口,一侧设有吧台,吧台的背后是后勤区。主空间由沙龙区和展厅两个区域组成,它们都位于建筑面向大海的一侧,具有良好的视野。为了适应多种使用功能的需要,主空间区域被设计的相对开放。这里既可以举办展览、小型聚会,又可以提供餐饮服务。
According to function, the indoor space is divided into three areas: lobby, main space, and logistics space. The entrance hall is connected to the main entrance, with a bar on one side and a logistics area behind the bar. The main space consists of two areas, salon and gallery, both located on the side of the building facing the sea, with a good view. In order to meet the needs of various usage functions, the main space area is designed to be relatively open. This place can host exhibitions, small gatherings, and provide catering services.
▽从主空间看入口空间,Viewing the entrance space from the main space © DONG 建筑影像
室内的墙面、柱子和屋顶同样采用混凝土材料,并呈现出有机的形态。柱子与屋顶衔接的部分以自由的曲面过渡,墙体上有不规则的起伏和空洞。这些空洞如同壁龛一样,既是存放书籍,也可摆设灯具,烘托空间的气氛。为了加强空间的戏剧性,也为了使室内获得更好的采光和通风,建筑师在室内天花上设计了一系列通向屋顶绿地的光筒。这些光筒分布在门厅、主空间和后勤区域的天花上,大小不一,形态各异。通过它们,光线可以柔和的照入室内,人们也可以在此处与屋顶的人相互看见,形成有趣的对视关系。
The indoor walls, columns, and roof are also made of concrete material and presented in an organic form. The part where the column connects to the roof transitions with a free curved surface, and there are irregular undulations and voids on the wall, which are like niches, where books can be stored and lighting fixtures can be placed to enhance the atmosphere of the space. In order to enhance the dramatic effect of the space and provide better lighting and ventilation indoors, the architect designed a series of light tubes on the ceiling that lead to the rooftop green space, which are distributed on the ceilings of the lobby, main space, and logistics area, with varying sizes and shapes. Through them, light can enter the room softly, and people can also see each other on the roof here, forming an interesting visual relationship.
为了让空间获得类似于海蚀地貌的有机形态,在权衡了造价的前提下,施工借鉴了雕塑的手法:先用金属网在结构上定位,塑造出基本的趋势,然后用可塑混凝土进行人工塑形,最后进行表面处理。
In order to give the space an organic form similar to sea erosion landforms, the construction drew inspiration from sculpture techniques while balancing costs: first, metal mesh was used to position the structure and shape the basic trend, then plastic concrete was used for manual shaping, and finally surface treatment was carried out.
▽室内空间,interior space © DONG 建筑影像
照明:用光影塑造宁谧夜景
Lighting: Creating a peaceful night scene with light and shadow
以尊重海边的夜间暗光环境为前提,避免过度照明破坏既有夜景图像的视觉亮度平衡,是极其重要的。屋顶平台照明采用了相对克制的设计手法:主入口造型立面被照亮为游客提供视觉引导;设计师仅在在光筒造型的转折处或重叠处布置小功率的埋地灯,以剪影状呈现其形态各异的雕塑感。通过光筒自身的物理遮挡减少眩光的同时,依靠其表面肌理的漫反射给景观绿地提供了柔和光环境。步道功能照明借助局部挡墙的反射光代替常规的草坪灯布置,尽可能地消隐灯具,弱化对白天建筑的视觉影响。出挑平台通过转角布置的星光埋地灯(0.2W)提示安全边界,减少视觉干扰,提升游客观景赏月的视觉体验。此外,屋顶平台暗光环境使得游客更好地感知海浪潮汐声和鸟鸣声。
It is extremely important to respect the nighttime dark environment by the seaside and avoid excessive lighting that can disrupt the visual brightness balance of existing night images. The roof platform lighting adopts a relatively restrained design approach: the main entrance facade is illuminated to provide visual guidance for tourists; The designer only arranges low-power buried lights at the turning or overlapping points of the light tube shape, presenting their various sculptural forms in silhouette. By using the physical obstruction of the light tube itself to reduce glare, and relying on the diffuse reflection of its surface texture, it provides a soft light environment for the landscape green space. The functional lighting of the trail uses the reflected light from local barriers instead of conventional lawn lights, and tries to conceal the lighting fixtures as much as possible to weaken the visual impact on the building during the day. The protruding platform uses starlight buried lights (0.2W) arranged at the corners to indicate safety boundaries, reduce visual interference, and enhance the visual experience of tourists viewing the moon. In addition, the low light environment on the rooftop platform allows tourists to better perceive the sound of waves, tides, and bird songs.
▽建筑伸向大海的头部被照亮并向两侧过渡,The head of the building extending towards the sea is illuminated and transitions to both sides© DONG 建筑影像
建筑外立面照明,通过外圈平台的双重防眩埋地上射灯,实现建筑面朝大海的前端亮,并向末端渐暗的过渡。加上近人尺度窗洞、门洞的重点照明,建筑呈现出一个戏剧性的几何光影造型。建筑宽大檐口内侧空腔的间接光为平台休闲人群提供了柔和的基础照明;檐口上刻意开设了若干小孔,光可以从中透射出来,形成的细腻光影变化。
The exterior lighting of the building is achieved through dual anti glare underground spotlights on the outer platform, which brightens the front end facing the sea and gradually darkens towards the end. Combined with the emphasis on lighting near human scale window and door openings, the building presents a dramatic geometric light and shadow shape. The indirect light from the inner cavity of the wide eaves of the building provides soft basic lighting for the leisure crowd on the platform; Several small holes are deliberately opened on the eaves, allowing light to pass through and create delicate light and shadow changes.
▽夜景鸟瞰,Night view bird’s-eye view © DONG 建筑影像
▽照明以剪影状表现屋顶采光口的雕塑感,Lighting depicts the sculptural effect of roof skylights in silhouette © DONG 建筑影像
▽主入口被照亮,引导人进入建筑,The main entrance is illuminated, guiding people into the building © DONG 建筑影像
室内以埋地灯上照的氛围照明和对位桌面下照的功能照明为主,共同烘托出内部洞穴的视觉张力,弥漫在空间中的暖光内透为东海来往船只提供了心灵家园的视觉隐喻。
The indoor environment is mainly illuminated by ambient lighting from buried lamps and functional lighting from the table, which together create a visual tension of the internal cave. The warm light that permeates the space provides a visual metaphor for the spiritual home of ships traveling in the East China Sea.
▽从主空间看入口空间,Viewing the entrance space from the main space © DONG 建筑影像
▽照明剖面示意,lighting diagrammatic section © 三文建筑3andwich Design
结语和反思:
Conclusion and reflection:
“洞见·蓝”空间一个很小的文旅项目,但对于地方来说又是重要的。首先,建筑为来东海一号公路的游客提供了一个全新的公共空间,填补了该区域长期缺乏优质文化空间的遗憾。其次,建筑独特的外观和体验感成为了该区域新的文旅地标,很好的起到了引流的作用。建筑还遵循了环境友好原则:覆土设计减少了对土地的占用,建筑以一种谦虚但自信的姿态呈现,与环境实现了共生;建筑也引入了智能化控制系统,且尽量使用自然通风、自然采光,实现了有效节能。
The Blue Insight Cave Space is a small cultural and tourism project, yet also important for the local community. Firstly, the building provides a brand new public space for tourists coming to Donghai No.1 Road, filling the regret of the long-term lack of high-quality cultural space in the area. Secondly, the unique appearance and experience of the building have become a new cultural and tourism landmark in the area, playing a good role in attracting people flow. The building also follows the principle of environmental friendliness: the soil cover design reduces the occupation of land, and the building presents itself in a humble but confident manner, achieving symbiosis with the environment; The building has also introduced intelligent control systems and tries to use natural ventilation and lighting as much as possible, achieving effective energy conservation.
▽建筑正对笔架山岛,The building faces Bijiashan Island © DONG建筑影像
▽建筑不规则的形态与周边的海礁融为一体,Integration of architecture and site © DONG建筑影像
项目也有遗憾:在最初的设计中,建筑师本希望用混凝土浇筑,然后人工凿毛的方式来实现建筑的内外质感;照明设计师则希望在深夜模式中,实现呼吸般动态明暗变化与潮汐声音的互动,但最终因为造价和工序等原因并没有实现。
There are also regrets in the project: in the initial design, the architect intended to use concrete pouring and then manually chiseling to achieve the interior and exterior texture of the building; The lighting designer hoped to achieve the interaction between breathing like dynamic light and dark changes and tidal sounds in late night mode, but ultimately it was not realized due to cost and process reasons.
▽草图, Sketch ©三文建筑3andwich Design
▽技术图纸,Technical drawings ©三文建筑3andwich Design
项目信息:
项目名称:“洞见·蓝”空间
地点:福建省宁德市霞浦县长春镇丹湾观景平台
业主:福建省金海旅游投资开发有限公司
建筑、室内设计:三文建筑/何崴工作室(https://3andwichdesign.com)
主创建筑师:何崴
建筑设计团队:王梓亦、吴文权、刘浩、何星辰
室内设计团队:孟祥婷、王俊、支海洋
现场艺术指导:曾朝垒
照明设计:昭之宇照明
主动式技术顾问:威卢克斯
施工图设计:北京华巨建筑规划设计院有限公司
施工图设计团队:赵勇路、黄秋来、林燊、梁信林、郭建生、裴学龙、陈宗琪
施工单位:福建闽鑫盛建设工程有限公司
业主工程管理团队:马朝华、林立辉
设计时间:2023年8月-2024年1月
建成时间:2024年9月
建筑面积:460㎡
摄影:DONG建筑影像(www.dongimage.com)
Location: Danwan View Platform, Xiapu County, Ningde City, Fujian Province, China
Owner: Fujian Jinhai Tourism Investment and Development Co., Ltd.
Architecture and interior design: 3andwich Design / He Wei Studio (https://3andwichdesign.com)
Principle architect: He Wei
Architecture design team: Wang Ziyi, Wu Wenquan, Liu Hao, He Xingchen
Interior design team: Meng Xiangting, Wang Jun, Zhi Haiyang
On-site art consulting: Zeng Chaolei
Lighting design: UNI-Lighting
AH technical consulting: VELUX
Construction drawing design: Beijing VAGE Institute of Architectural Design & Planning Co., Ltd
Construction drawing design team: Zhao Yonglu, Huang Qiulai, Lin Shen, Liang Xinlin, Guo Jiansheng, Pei Xuelong, Chen Zongqi
Construction unit: Fujian Minxinsheng Construction Engineering Co., Ltd.
Owner Engineering Management team: Ma Chaohua, Lin Lihui
Design period: August 2023 – January 2024
Completion time: September 2024
Building area: 460sqm
Photographer: DONG Image(www.dongimage.com)
“ 建筑设计强调与环境的关系,也兼顾了可持续的理念。”
审稿编辑:junjun
更多 Read more about: 三文建筑3andwich Design






















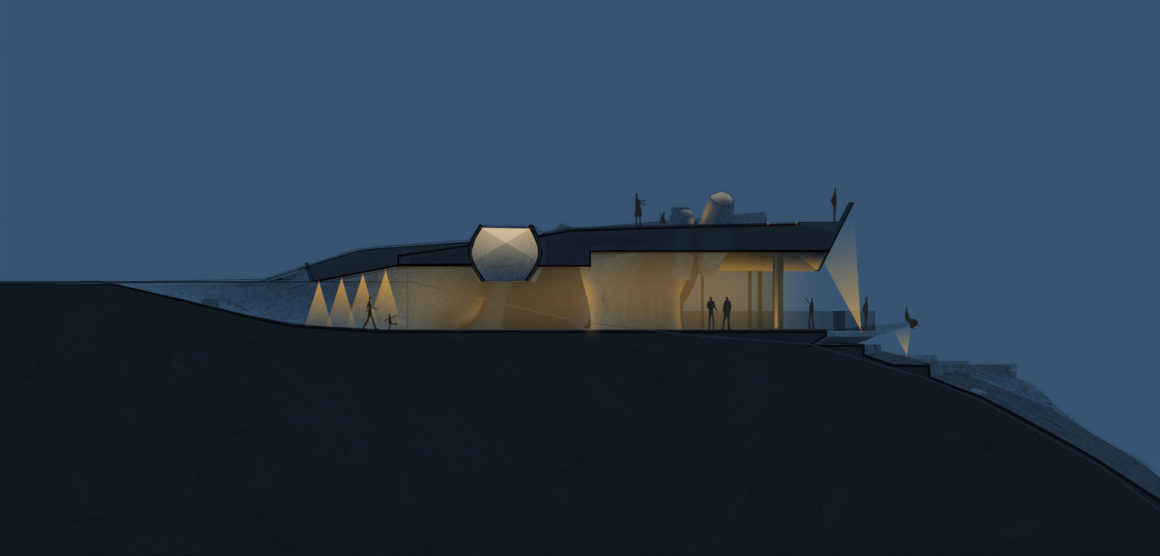



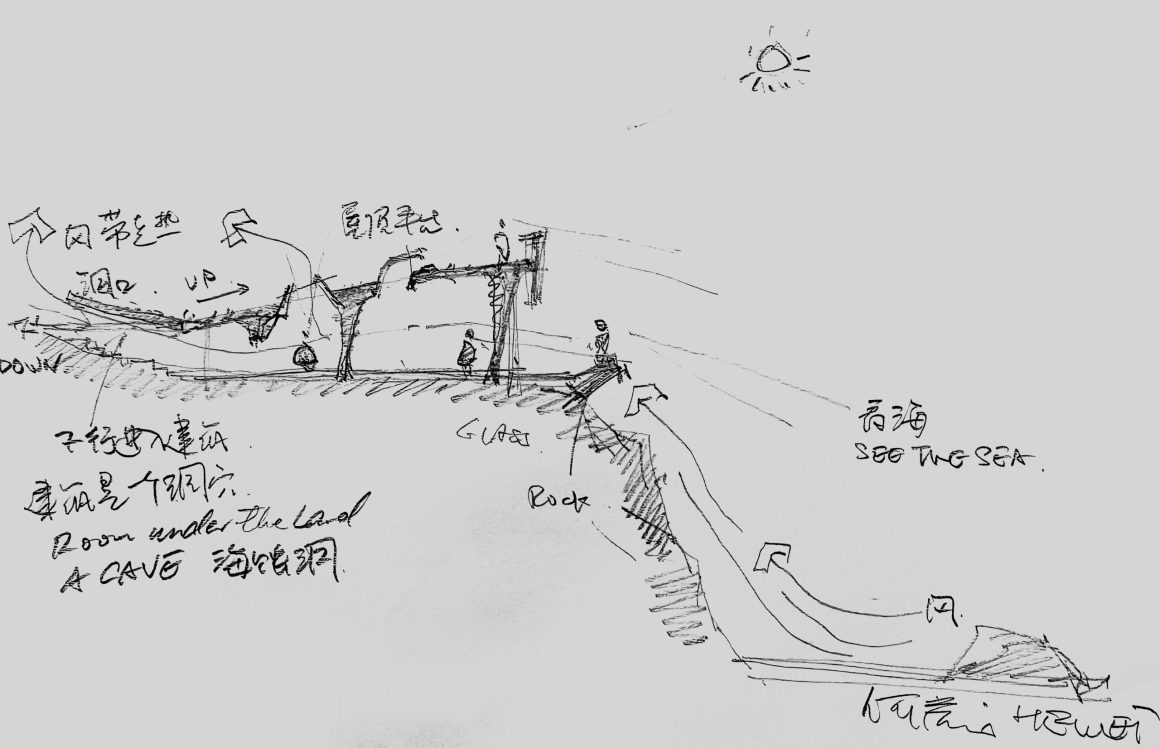
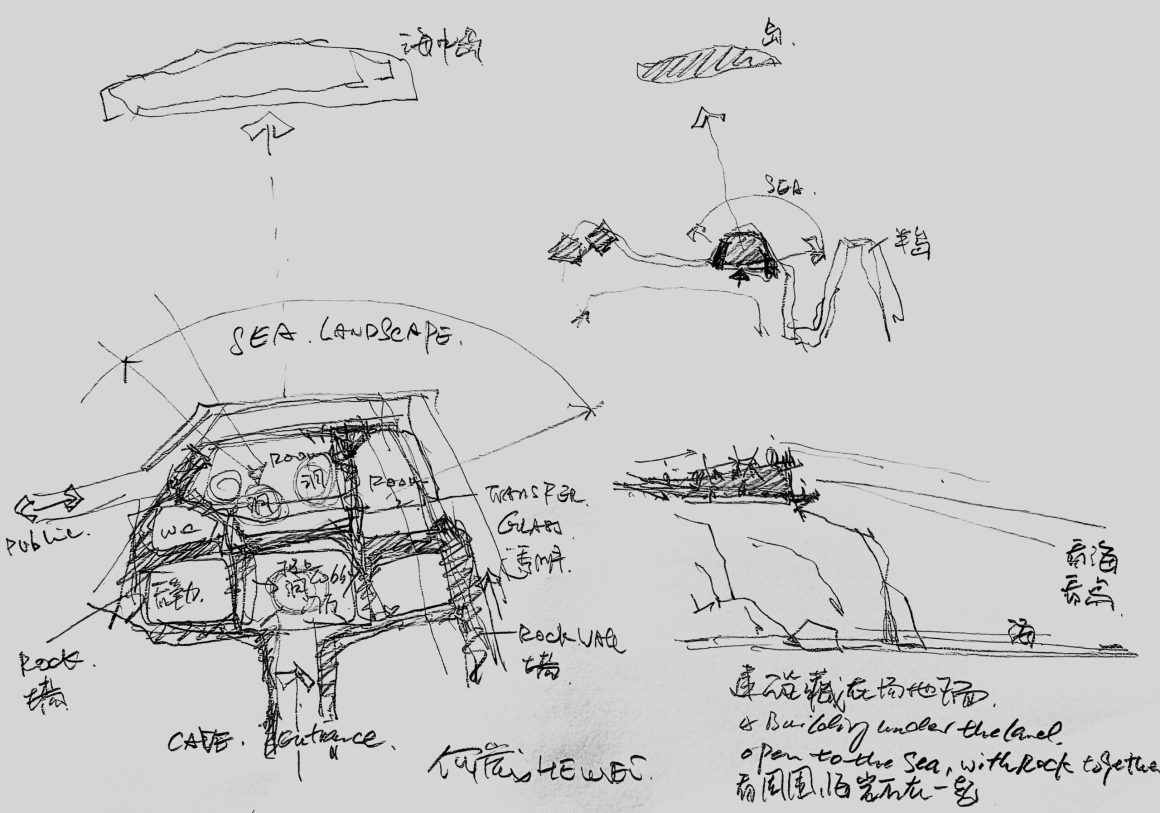
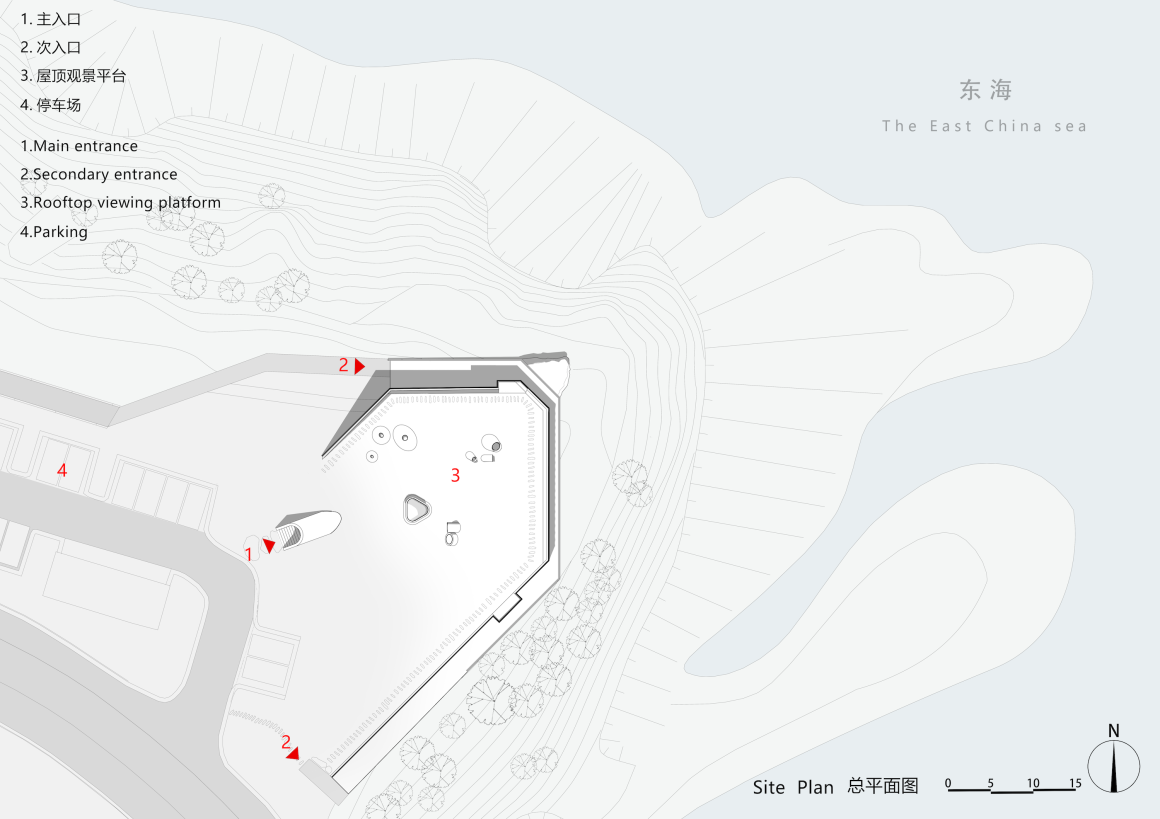
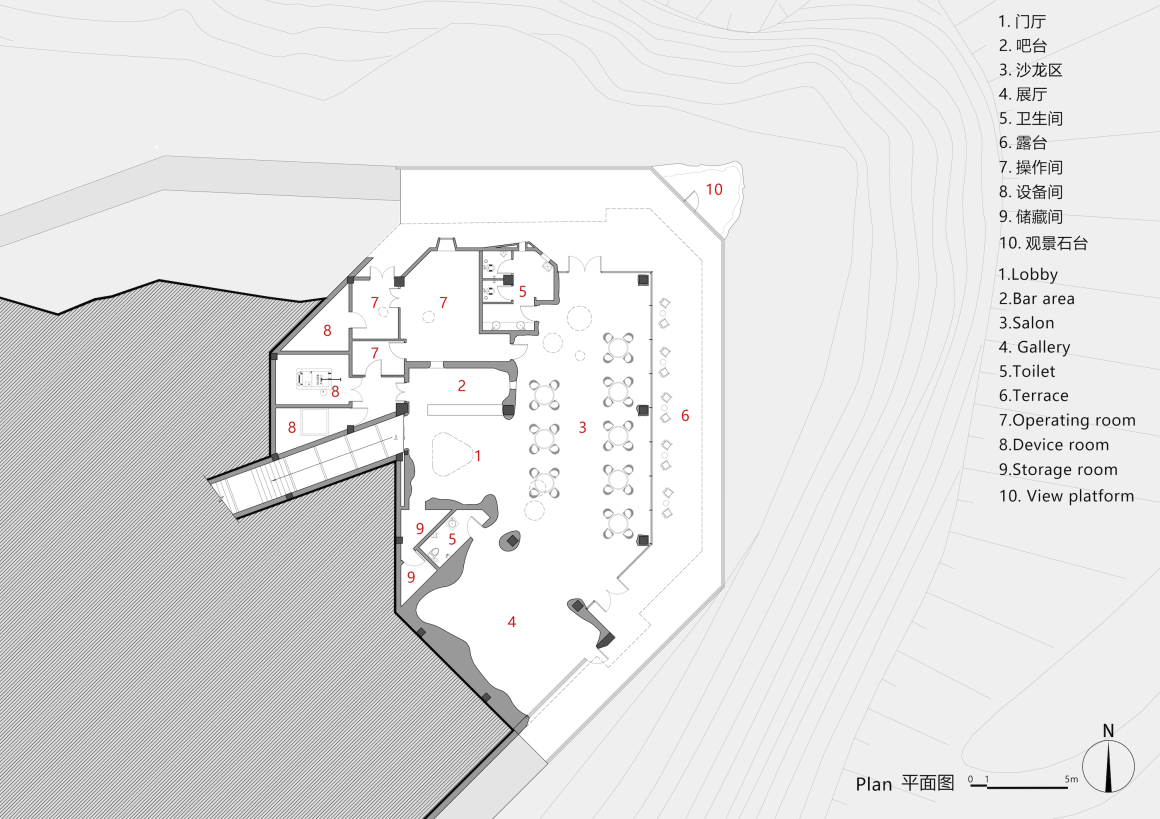
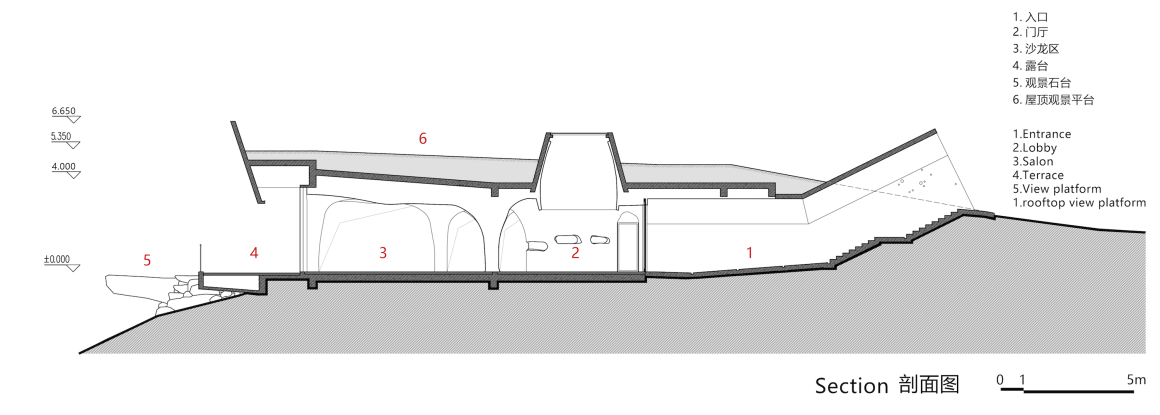



0 Comments