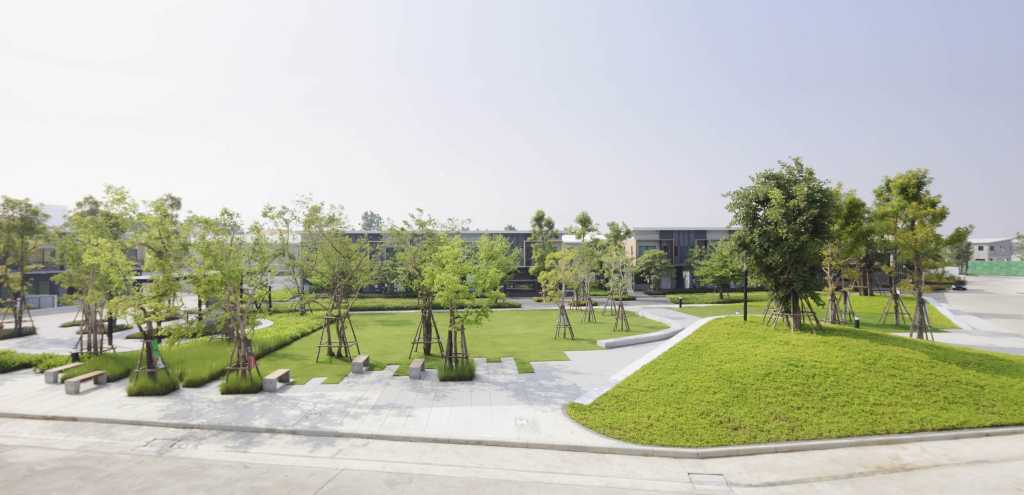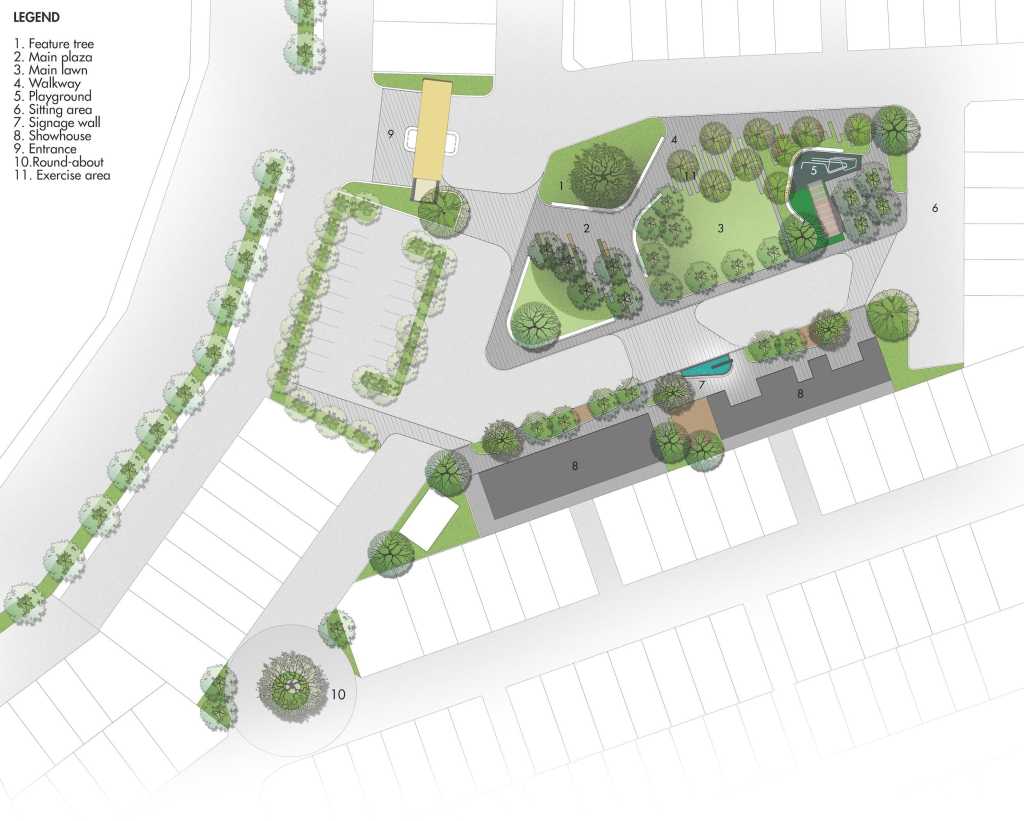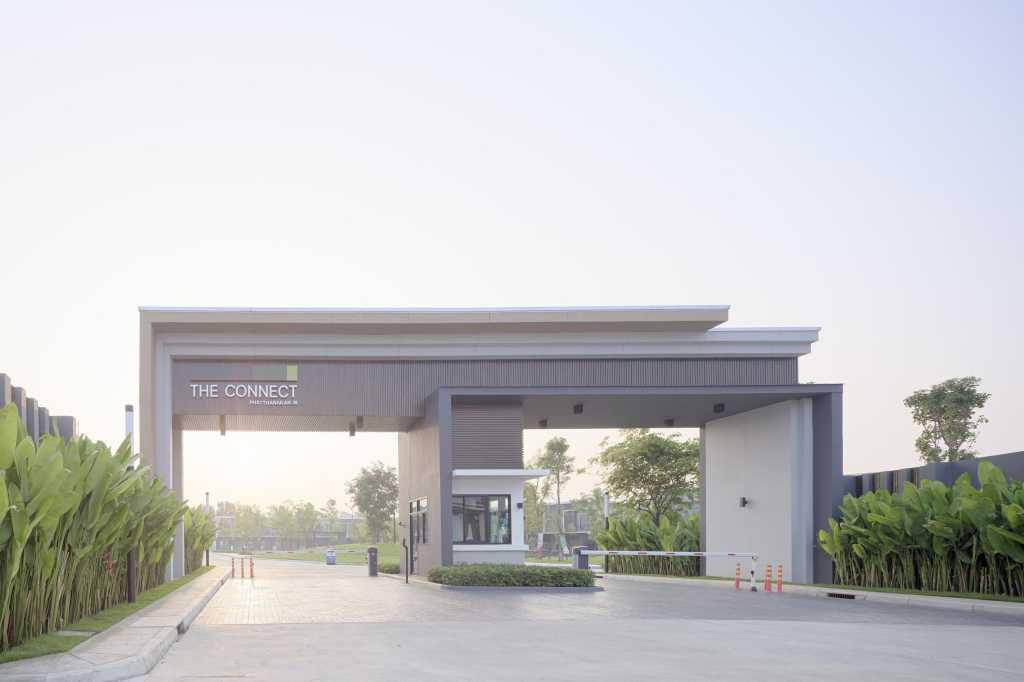Archive Studio: connect 38是Pruksa地产有限公司的景观设计,Pruksa展览厅前的社区娱乐区和临时景观。
Archive Studio: The connect38 is a landscape design for Pruksa Estate plc. community recreation area and temporary landscape in front of Pruksa show gallery.
该设计的主要理念是“连接生活”。通过创建一个面向周围功能区的斜坡面提升绿地,并利用主要绿地连接和聚集人们。
The main concept of the design is “connect for life” which try to use main green space to connect and bring people together by creating lift up green area with a slope face direct to fuctional area located around.
Prueksa的Connect 38是一个封闭式社区的公共公园,这是我们与大开发商合作的第一个项目。在大多数情况下,中段住宅项目的公共区域基本上是一片空旷的草地,树木不多,可能还有一个亭子。大多数时候,这个空间很少被使用。泰国人较少参与公共空间。你可以看到公共公园里的每个人,避免使用开放空间,寻找更私密的角落。因此,对于这个项目,我们创造了一个巨大的绿色空间,并利用走道将它分成四个较小的块,将它们连接在一起。每个块都有一堵墙来创造自己的房间。在公共空间的使用中有这种隐私感,这种隐私感刺激人们更多地使用公共空间,有点像公共公园里的私人角落。
The Connect 38 by Prueksa is a communal park of a gated community and it was our first project working with a big developer. In most cases, the communal area of a middle-segment residential project is pretty much an empty field of grass with a moderate amount of trees and perhaps a pavilion. And most of the time, the space is rarely used. Thai people are less participative with communal space. You see everybody in a public park, avoiding the use of an open space and looking for the corners that are more private. So for this project, we created a large massive green space and divided it into four smaller masses using walkways to link them all together. Each mass has this wall that creates its own room. There is this sense of privacy in the use of public space that stimulates people to use it more, kind of like a private corner in a public park.
地点: 曼谷帕塔纳卡恩38号
类型: 住宅景观
方案: 入口景观
面积: 10,000平方米
状态: 完成
设计年份: 2014年
完成年份: 2015年
客户: Pruksa房地产有限公司。
Location: Pattanakarn 38, Bangkok
Type: Residential
Area: 10,000 sq.m.
Status: Complete
Design Year: 2014
Year Completed: 2015
Client: Pruksa Real Estate plc.
















0 Comments