本文由 OFL Architecture 授权mooool发表,欢迎转发,禁止以mooool编辑版本转载。
Thanks OFL Architecture for authorizing the publication of the project on mooool. Text description provided by OFL Architecture.
OFL Architecture:这是一座专为圣乔瓦博斯科年轻人和教徒而设计的教堂,它顺应这片土地而生,高大而宽敞,是由当地历史、文化和社会竞争的自然交融而成的建筑。该项目中的建筑、艺术和宗教仪式侧重于提高教区教堂牧师和娱乐活动空间的设计质量,使新教堂建筑成为人们的骄傲和道德救赎的源泉:创造一个绝佳的聚集、招待虔诚信徒和参悟神道的精神场所。
OFL Architecture:The new parish church of Locri, that it is dedicated to Saint Giovanni Bosco young people’s father and master, it was born spontaneously from the territory, it is identified as a tall and capacious architecture, that it is the result of a natural dialogue with its historical, cultural and social contest. The architectural, artistic and liturgical choices focused on the need to improve the design quality of the spaces for the pastoral and recreational activities of the parish church, to make the new liturgical architecture a source of pride and moral redemption: a place of moral integration and of hospitality where you can gather your own community of faithful and celebrate the word of God all together.
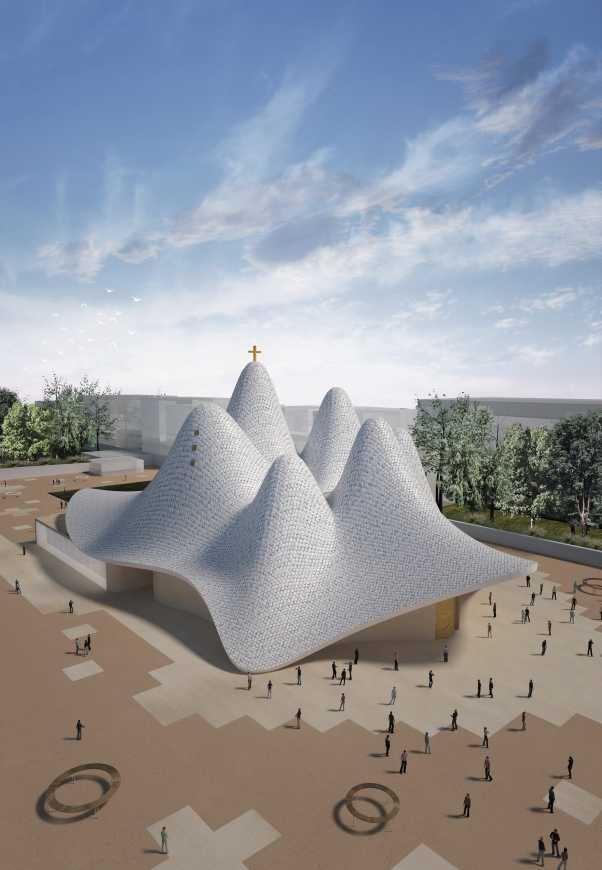
▼项目动画视频 Video
该项目与现有的Saint Biagio bishop教堂和martyr教堂保持着密切的联系,当然不仅仅是因为它自身也是一个教堂建筑,最主要的是新教堂空间由三个用于举行礼拜仪式的壁龛正面围合而成。
从平面上看,该建筑位于项目场地的西北部,教堂墓地面向Matteotti街,这是一个极具有战略意义的区域,因为这里拥有最大限度地建筑观赏视野,而且新教堂对城市的开放程度更高。新教堂和社区之间的关系将具有一定的导向价值,通过与场地的其他部分进行对话并赋予其新含义,成为人类标志性的朝圣场所。
The project maintains a deep relationship with the existing church of Saint Biagio bishop and martyr, not only for its future function as a working chapel, but, above all, for the planning occasion that it is given by the three niches on the facade that, in the new church, become the generating element of the liturgical room.
Planimetrically the project finds its natural location in the north-western part from the project area, with the churchyard that faces towards Matteotti street, in a strategic area that gives a maximum visibility to its architecture and it opens the new church more to the city. The relationship between the church and the neighborhood will have a value of orientation and a sign of the Divine instance among men, by entering in a dialogue with the rest of the territory and by enriching it with new meanings.
▼项目总体规划 General Plan
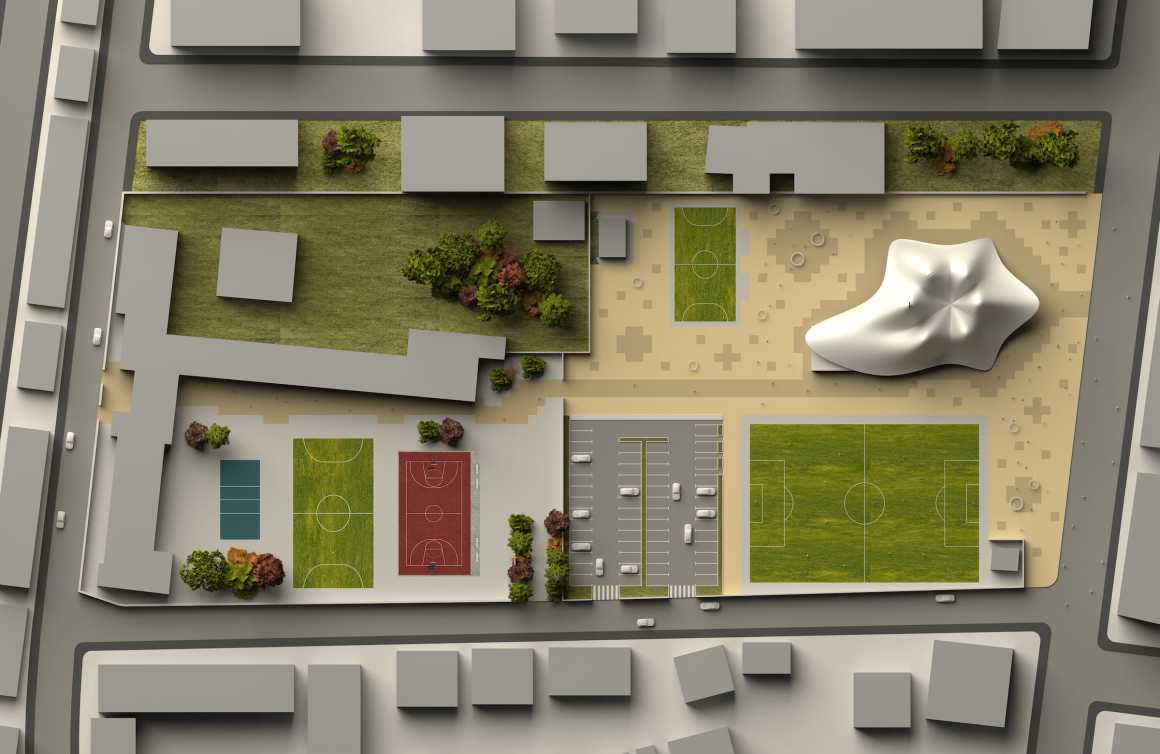
▼建筑形态演变示意 Diagrams
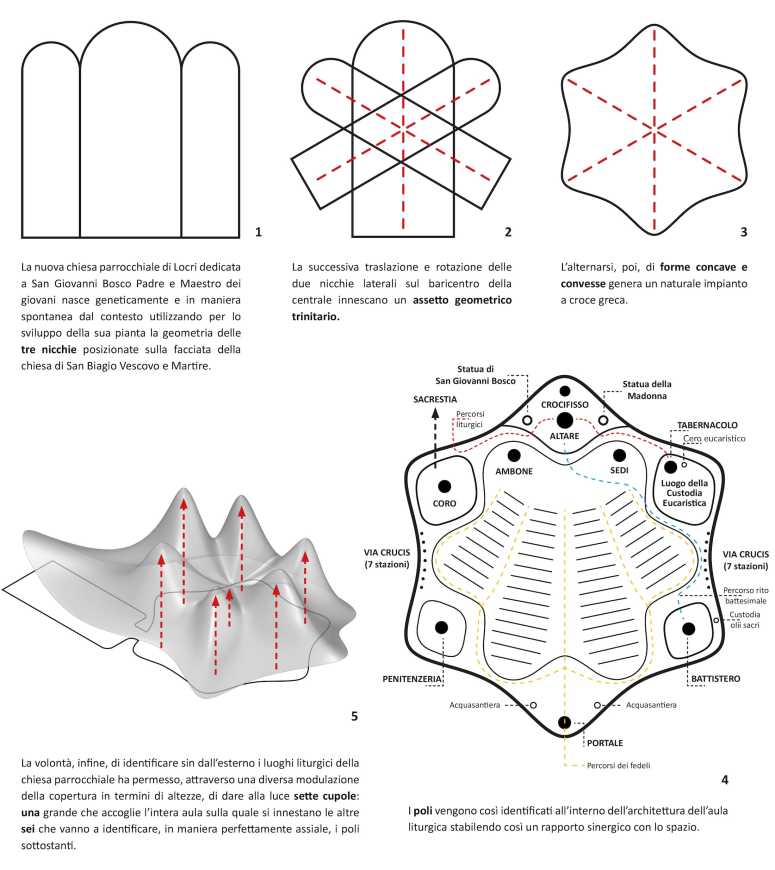
▼设计策略 Strategies
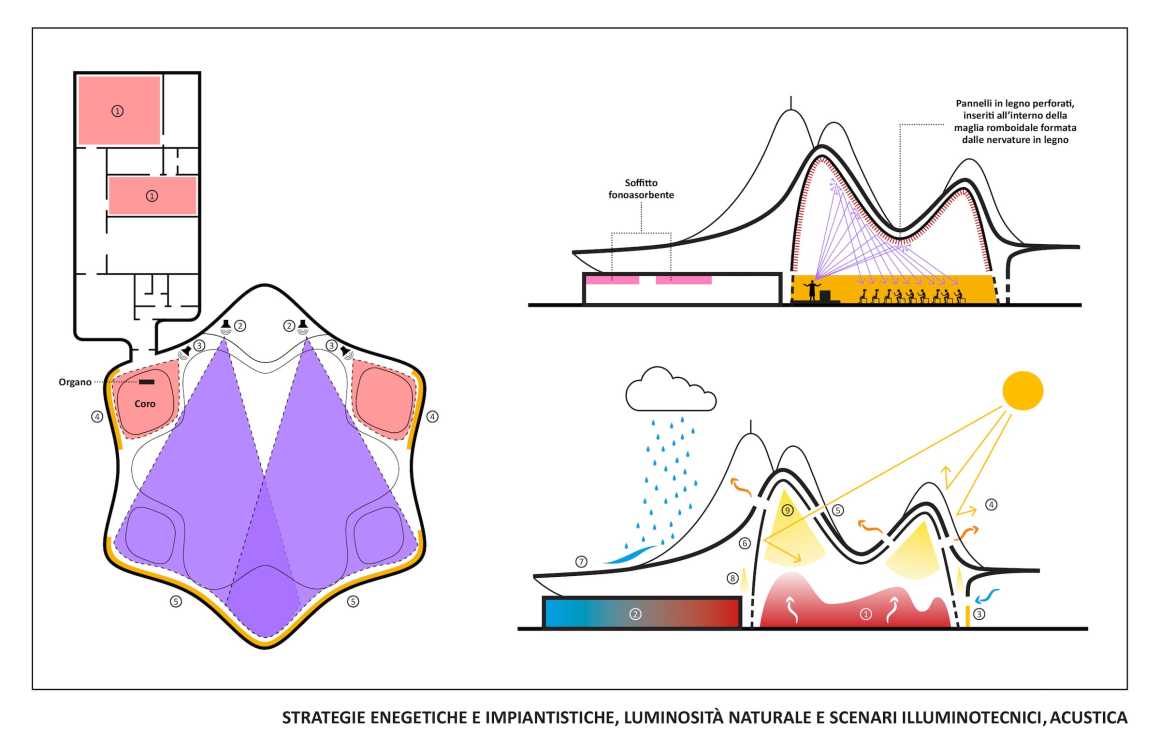
该项目提供的技术解决方案,旨在改善环境,降低管理和维护成本。比如在建筑结构设计中,为了能让信徒更好地感知空间,我们将所有元素都隐于建筑涂层和帷幕墙,并以三维网状结构(通过钢柱和弧面系统组合而成)作为建筑屋顶,从而缩短施工时间;利用建筑外围环根据支撑环准确地落在地面和建筑结构上,从而稳定整个建筑;利用地板辐射板系统和可调节的风机盘管保障教堂和圣器室的供暖。
The project provides technological solutions, that aimed at an environmental well-being and at a reduced management and maintenance costs. In the structural project, in order to allow the faithful to perceive the entirety of the classroom, all elements are absorbed inside the cladding and inside the continuous facades where a three-dimensional reticular structure, through a system of steel arches and pillars on which two struts insist, it supports the entire surface of the cover and it allows a reduction of the timing under construction. A perimeter ring rests punctually on the ground on three points and on the structure of the sacristy and it identifies a bracing perimeter that stabilizes the entire building. The church and sacristy heating is ensured by a system of radiant floor panels and by ductable fan coils.
▼建筑立面图 Elevation
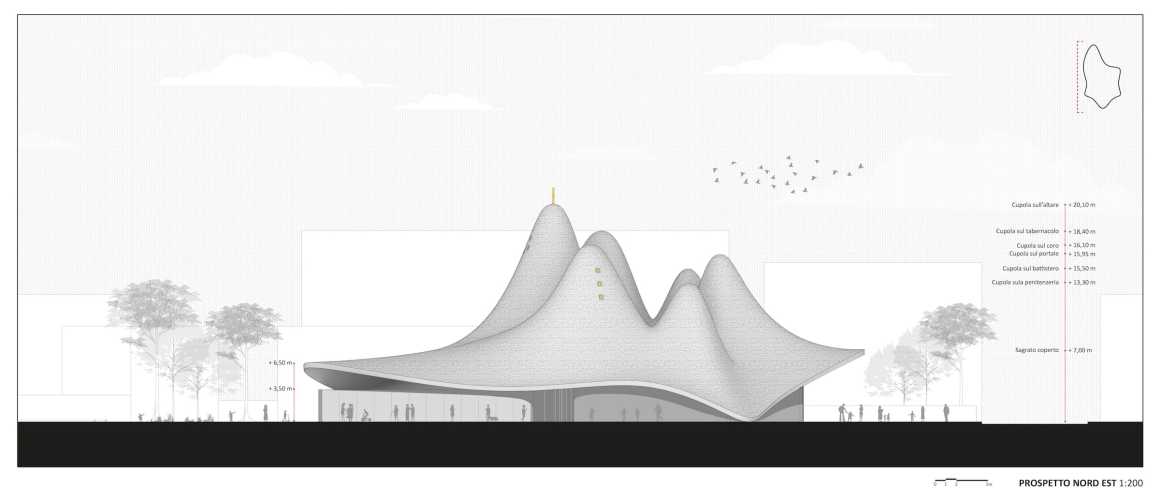
▼分解模型和细节 Exploded model and detail
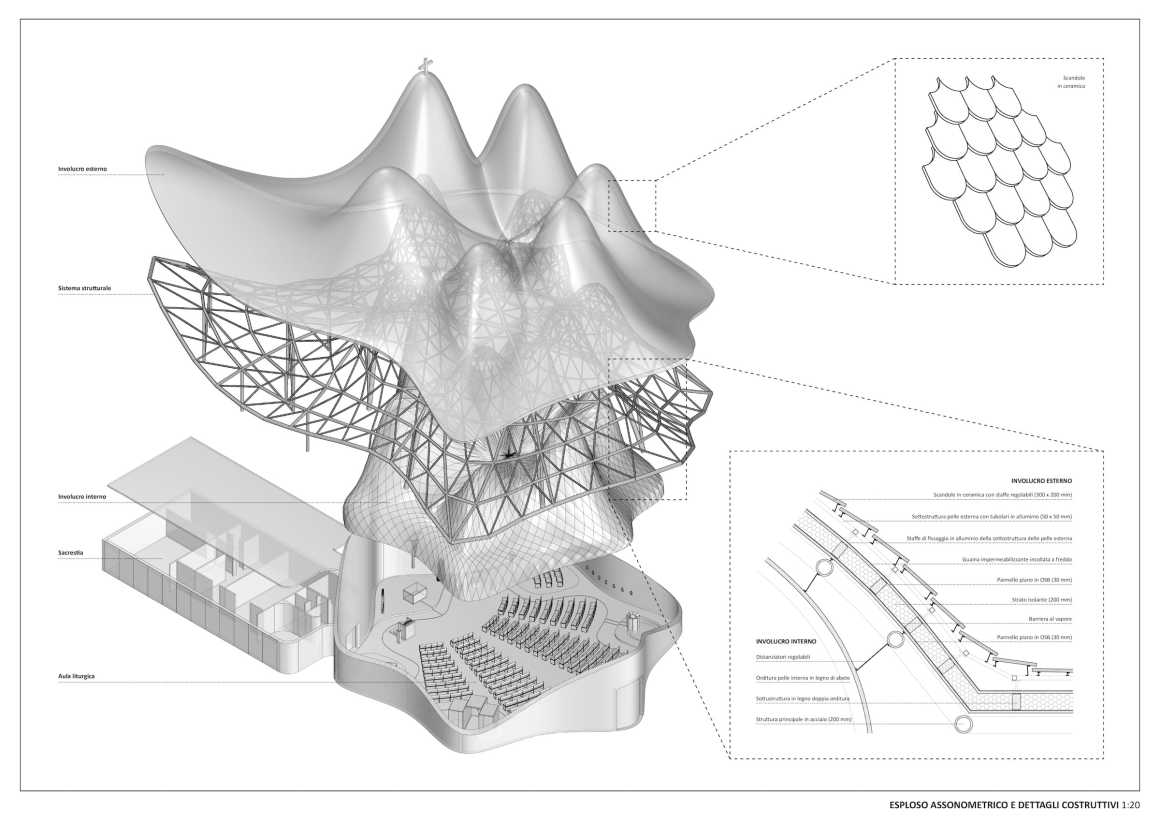
▼结构设计 Structural schemes
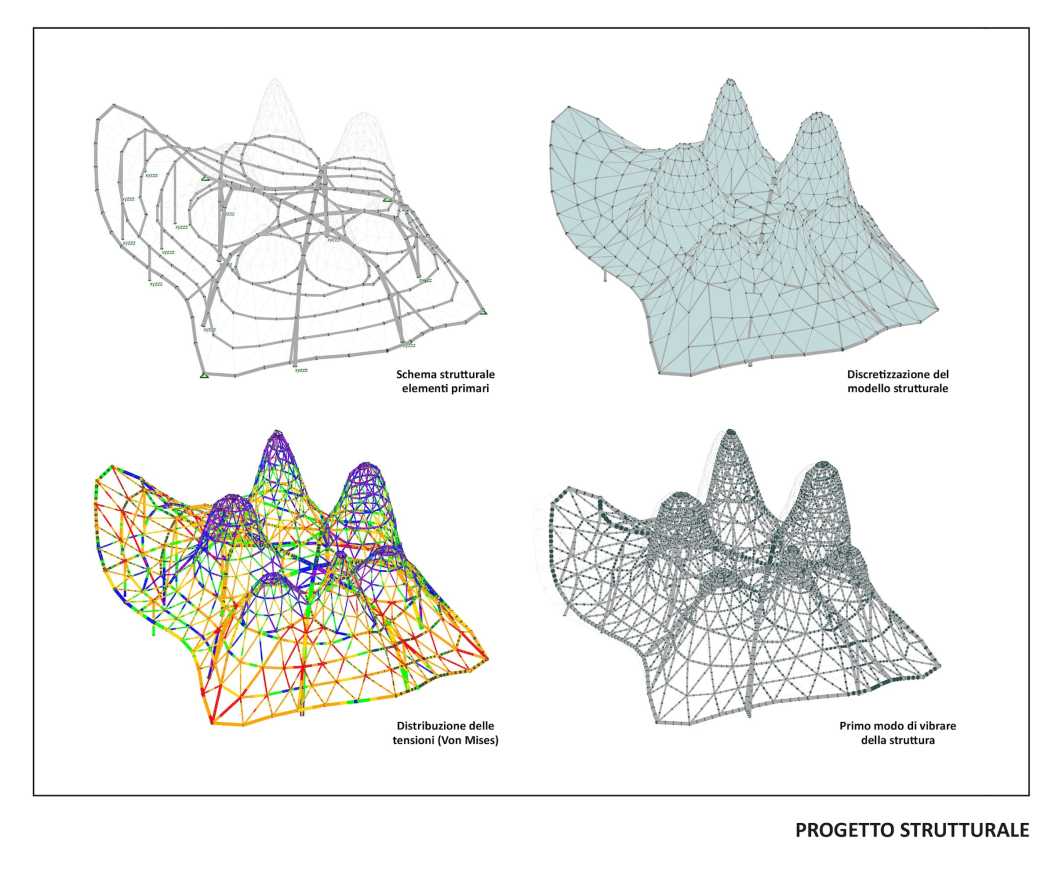
建筑墙壁和室内玻璃帮助过滤了外部自然光,而且建筑内部还有可自由调整光线的led聚光灯。
The natural light filters through the cover, by spreading on the inner veil and on the walls, while the artificial one is ensured by dimmable led spotlights and bars.
▼教堂内部空间 Interior
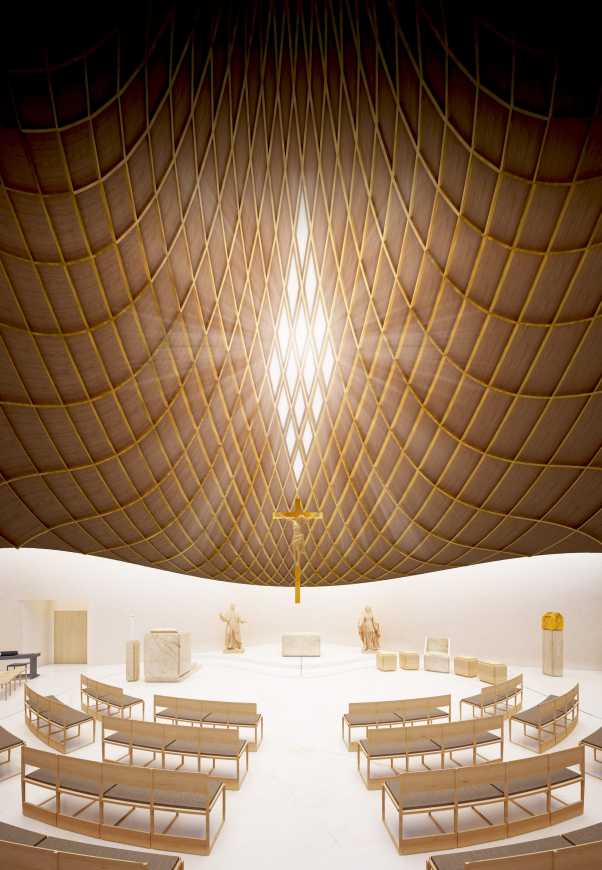
该项目的声学设计特点在于内部采用了间断式的菱形纹理涂层,它由冷杉木材和可减少说话人声音反射的吸声表面制成。
The acustic project is characterized by an inner discontinuous and rhomboidal lining, that it is made of fir wood and of sound-absorbing surfaces that allow to check the reflections from the speech and from the speakers.
▼教堂模型 Model
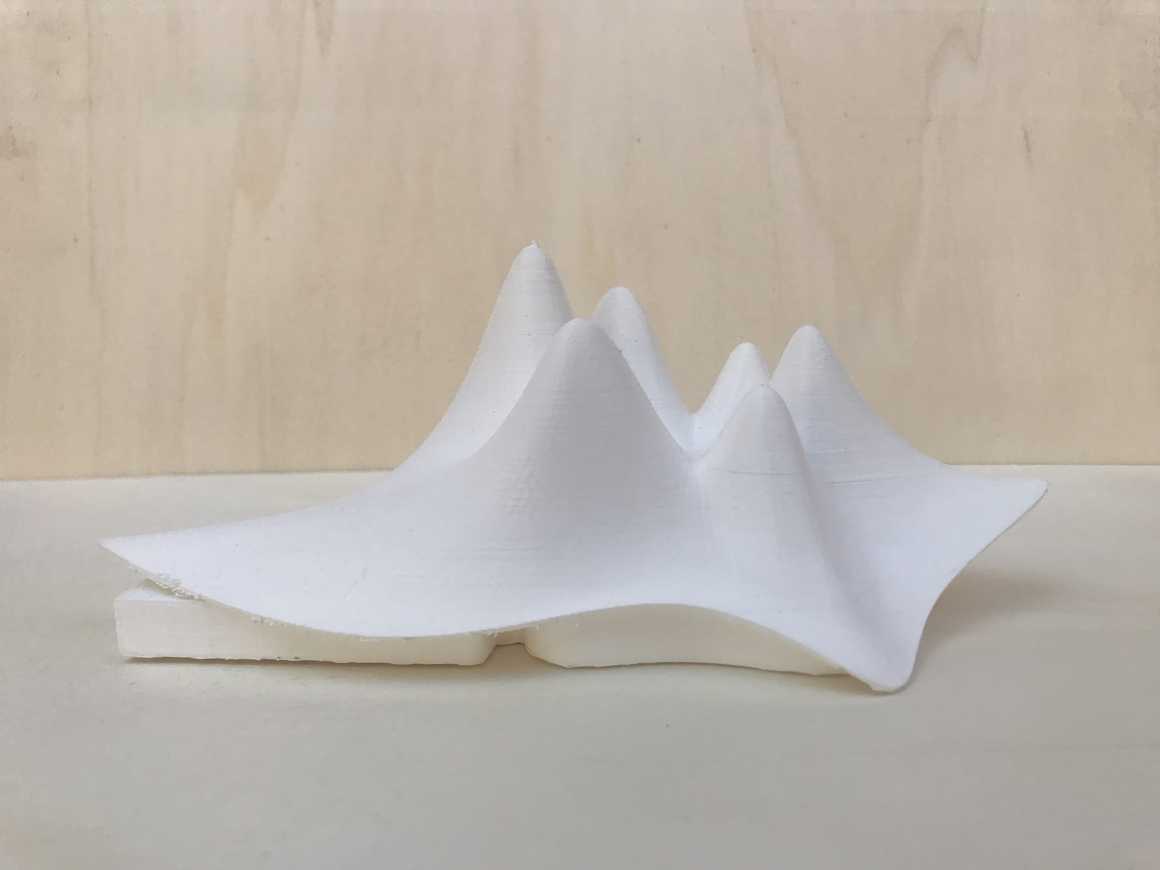
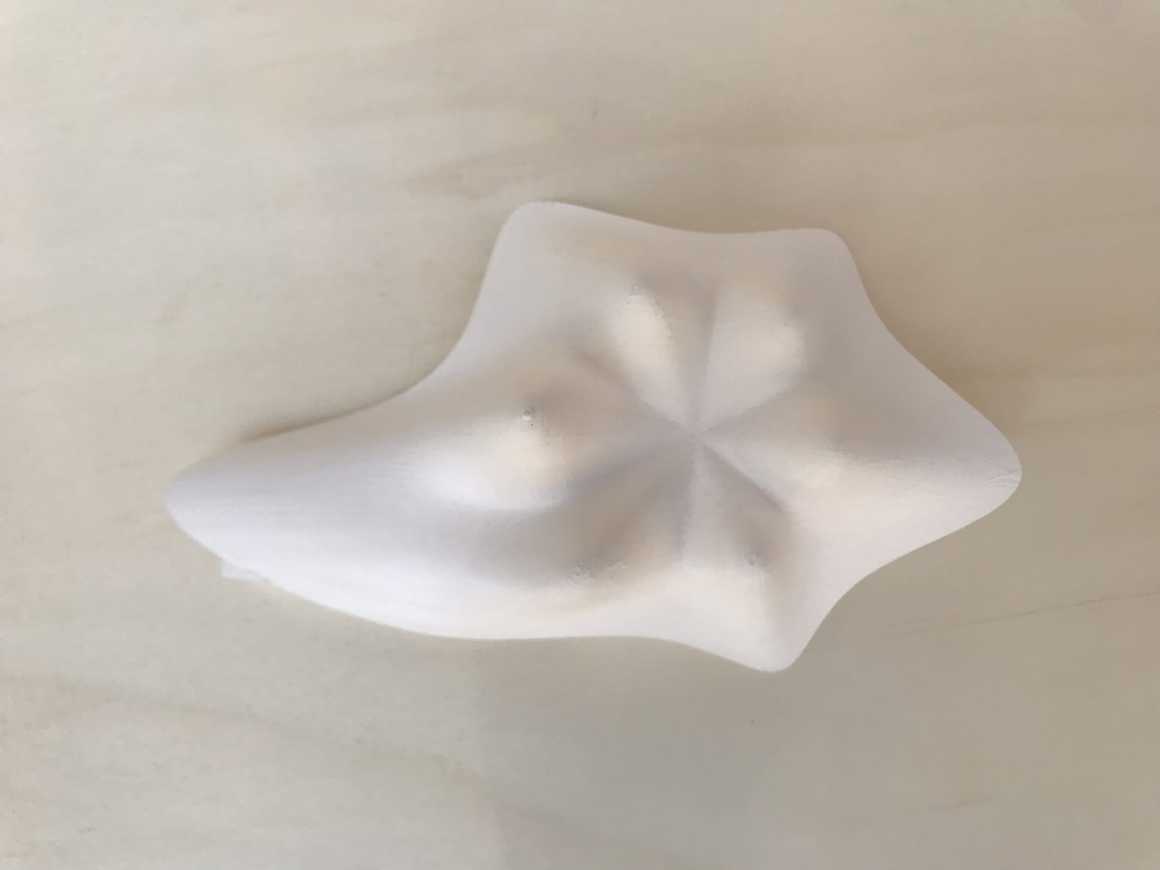
项目名称:圣乔凡尼·博斯克新教堂
作者:Francesco Lipari
艺术家:Davide Holz
教会礼仪:Luciano Calabrese神父
顾问:Arup Italia Srl(结构、可持续性、声音、植物工程),Giorgio Butturini(照明)
视频:Gabro Nicolosi
动画:Alberto Iacona
渲染:Francesco Lipari
项目地点:意大利 雷吉奥卡拉布里亚 洛克里
客户:洛克里教区教堂
面积:650平方米
年份:2019年
竞赛名次:第二名
Name: New church San Giovanni Bosco padre e maestro dei giovani
Author: Francesco Lipari
Artist: Davide Holz
Liturgist: Padre Luciano Calabrese
Consultants: Arup Italia Srl (structures, sustainability, acoustic, plant engineering), Giorgio Butturini (lighting)
Video: Gabro Nicolosi
Animation: Alberto Iacona
Render: Francesco Lipari
Location: Locri, Reggio Calabria
Client: Locri parish church
Area: 650 sqm
Year: 2019
Result: Second place
更多 Read more about: OFL Architecture




0 Comments