本文由 易亚源境 授权mooool发表,欢迎转发,禁止以mooool编辑版本转载。
Thanks YASDESIGN for authorizing the publication of the project on mooool, Text description provided by YASDESIGN.
易亚源境:项目位于郑州市华夏大道与望湖路交汇处,东接双鹤湖中央公园和环湖CBD,西临京港澳高速双鹤湖站,周边资源丰富。售楼处建筑体块简洁、清晰,主体由三个不同方向切割的BOX组成,立柱与连廊衔接和贯穿横向与竖向结构,将建筑融合。而景观功能分区明显,线路流畅清晰,整个示范区意在打造现代活力、有艺术感、雅致静谧的社区。
YASDESIGN:Located in Zhengzhou City, the project is situated at the place where Huaxia Avenue and Wanghu Road meet. It borders Shuanghehu Central Park and the Lake CBD on the east and locates near to Shuanghehu Station along the Beijing-Hong Hong-Macao Expressway on the west, boasting rich resources around. The simple and elegant sales center is composed of three BOXes carved in different directions. Columns and corridors integrate the spaces horizontally and vertically. In addition, with distinctive landscape functions and smooth visit route, the whole demonstration area is designed to present a modern, artistic, elegant and tranquil community.
触类旁通 Comprehend by Analogy
《隐秀》是《文心雕龙》的第四十篇,所谓“隐”,就是含有字面意义以外的内容;所谓“秀”,就是作品中特别突出的句子。“隐”以内容丰富为工巧,“秀”以卓越独到为精妙;“隐”的特点,是意义产生在文辞之外,含蓄的内容可以使人触类旁通,潜藏的文采在无影无形中生发。
“GIN”:杜松子酒,世界名酒之一。酒作为一种特殊的文化载体,东西方文化交流的一种方式,它是时尚、流行的。
设计之初,设计师著力提升示范区内静谧自然的环境,充分挖掘文化内涵,营造独具魅力的社区;于是便有了此7“GIN”——远“近”、路“径”、墙“禁”、安“静”、水“镜”、花“境”、使“劲”。
“Hidden Excellences” is the 40th Chapter of “Dragon-Carving and the Literary Mind” written by Liu Xie. Here “Hidden” has its gist and connotation beyond the literal meaning, while “Excellences” refer to the outstanding sentences in a passage. The gist of the passage is about relationship between language and meaning from the angle of creation and the rules of artistic creation from the angle of rhetoric. The “hidden” meaning will enable people to comprehend by analogy and have a taste the beauty of the literature.
“GIN”: Gin, also called geneva, is one of the most famous alcoholic drinks in the world. As a special cultural form, alcohol is a fashionable and popular way for cultural communication between the East and the West.
From the very beginning, the designers were trying to improve the natural environment and explore the cultural characteristics of the exhibition area with the goal to create a unique and attractive community. Hence the designers have presented 7 “GIN”s —— far and “near”, visit “route”, “forbidden” wall, peace and “quietness”, water “mirror”, flower “slope” and play “hard”.
思考 Analysis
狭长形的场地,如何体现特色;如何避免一览无余;如何通过景观设计展示出永威更丰富而精致的内涵?
How to highlight the characteristics of the long and narrow site? How to add to the sense of mystery? How to express YOUWELL’s excellence with landscape design?
▼场地概况分析 Site overview
建筑是一个很有动感的形式,它的”势能”很突出,景观如何接住建筑?如太极推手,景观与建筑在太极中刚柔对话,和谐共存,融于一体。
Architecture is a dynamic form with high potentials. The challenge lies in how to integrate landscape with architecture and landscape. The design allows them to dialogue with each other and keeps in harmony with the surroundings.
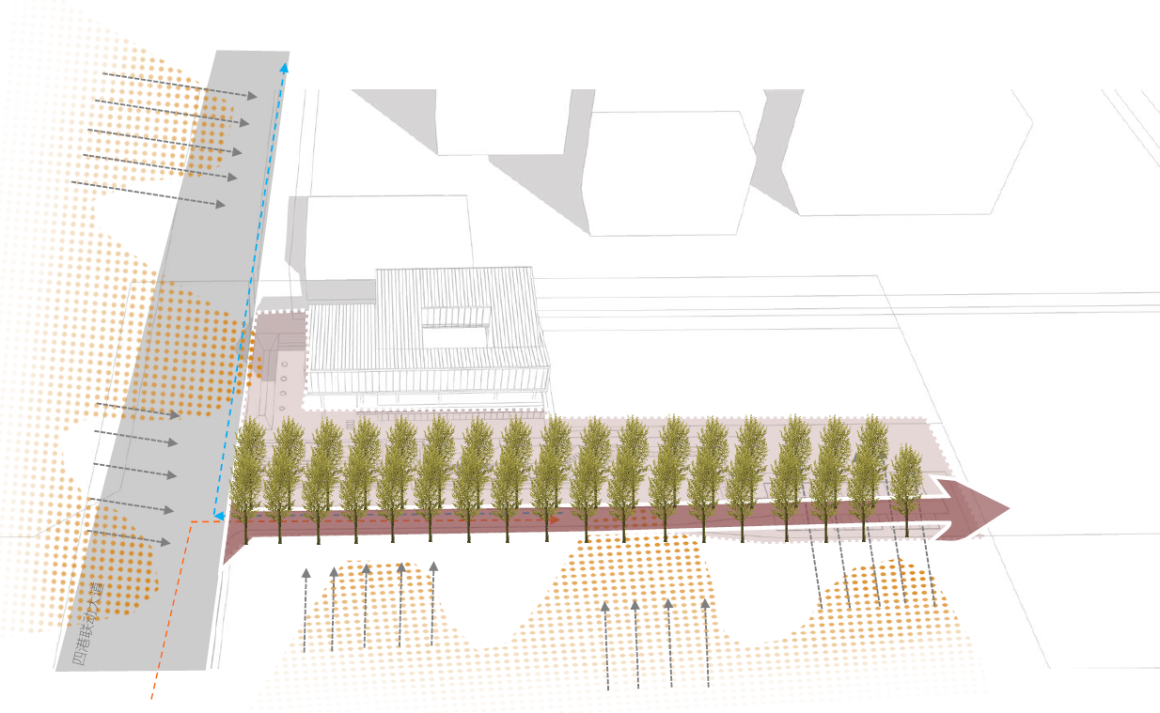 ▼功能布局 Functional layout
▼功能布局 Functional layout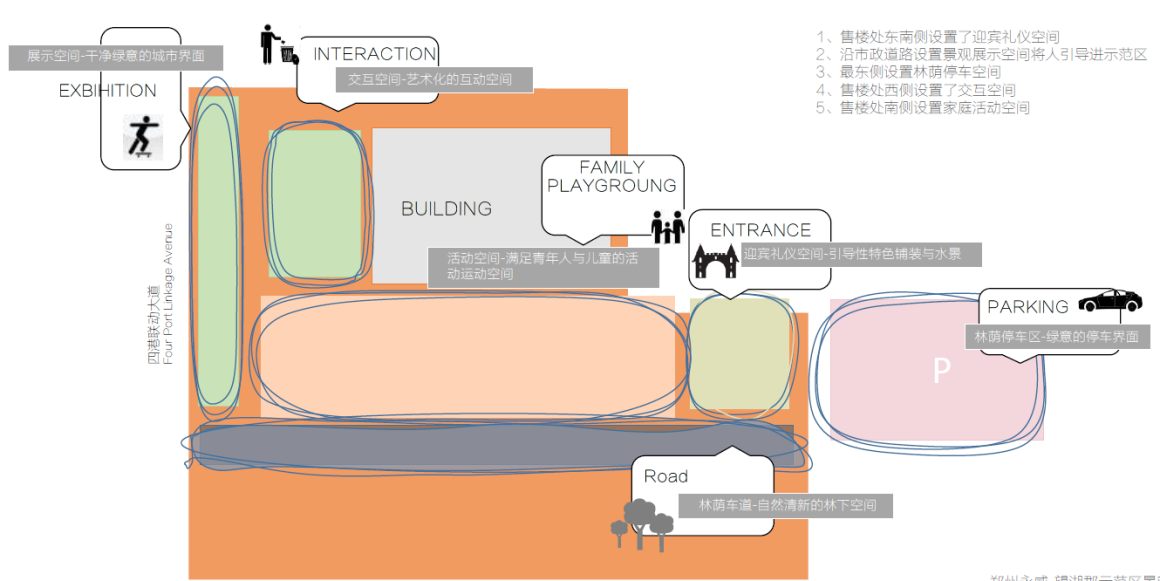 ▼流线设计策略 Pedestrian Traffic Design
▼流线设计策略 Pedestrian Traffic Design
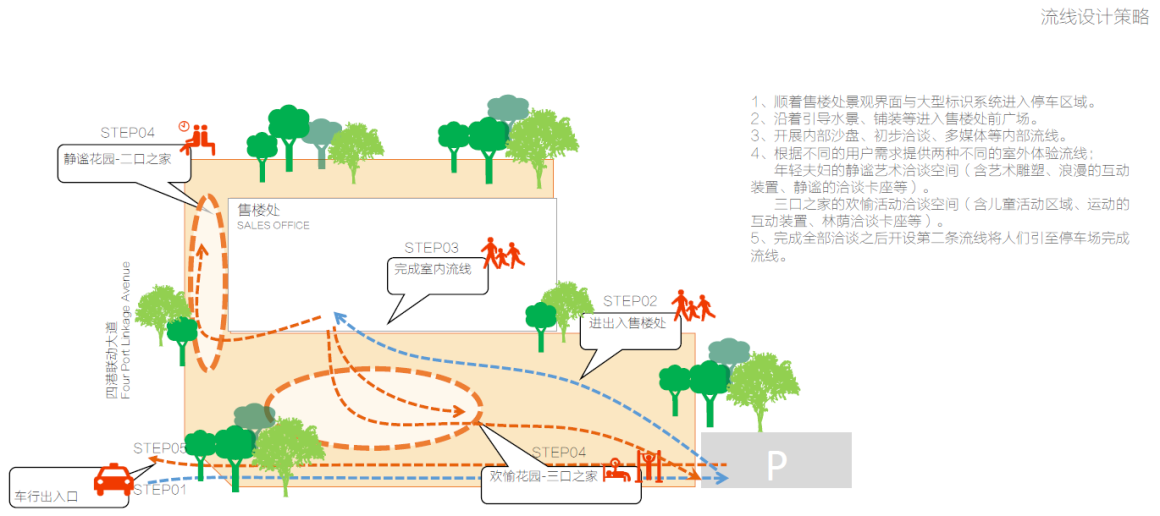
7”GIN”花园,如何化劣势为优势?
How to change the disadvantages into advantages in the 7 “GIN” Garden?
▼平面图 Master Plan
1“GIN”——远“近”
为什么设计师要在让客户走150米才到售楼处,而不是走50米就直接进入售楼处?(见2“GIN”见解)
1 “GIN” —— Far and Near
Why is the route leading to the sales center 150m long but not 50m?
2“GIN”——路“径”
所有的景观元素都由这唯一的一条路径来决定,通过这一条强制动线,游客将看到叠深水景、夹道树林、层叠花海、开敞草坪、阶梯看台与小剧场、入口树阵、儿童活动天地等等场景。一条动线,一条路径像珍珠项链一样贯穿起所有的景观节点;用一首诗来形容这条路径,就是“百转千回,暮然回首,它在灯火阑珊处”。
2“GIN”——Visit Route
All the landscape elements are arranged along the only route which leads visitors to enjoy the cascade and pool, lined trees, sea of flowers, open lawn, terrace and small theatre, array of trees, children’s playground, etc. The route connects all the landscape nodes to form a “pearl necklace”. It is just like what is described in a poem, “time and time again, I searched for you in the crowd. Suddenly, I spun round and saw the very you standing amidst thin lights.”
3“GIN”——墙“禁”
整个场地空间通过两三道高约5米的清水砼挡墙分割开来,这也是景观设计的价值和立意所在。该清水砼墙体的施工工艺非常讲究,效果极佳。有时候,它就像长城,宏伟雄伟,自身就是一幅大景观。爬上混凝土墙体的草坡,俯瞰或远眺整个花园景观,感觉心胸开阔,舒服极了。
3“GIN”——“Forbidden” Wall
The spaces are separated by several 5m high concrete walls which are skillfully constructed to present unique effect —— sometimes, it looks like the Great Wall, magnificent and majestic. Climbing up on the grass slope and enjoying a panoramic view of the garden, you will feel extremely relaxed and comfortable.
4“GIN”——安“静”
整体示范区都是在为游客营造一种静谧的花园感觉。从外围喧闹市政大道开车进入该区域,再从水池入口走进这个示范区,游客的心情逐渐平复下来,越来越平和、越安静,仿佛找到了心灵栖息的场所,通过景观设计达到了售房所要的效果。当然,在最后的儿童活动区,大家会看到欢快的儿童在奔跑、嬉闹,这种“闹”与前面的“静”形成鲜明而又毫无违合的对比,这就是家的感觉,生活的感觉。
4“GIN” ——Peace and “Quietness”
The exhibition area is designed to be a peaceful and tranquil garden for the visitors. Driving into this development from the busy city and walking into the exhibition area along the pool, the visitors will calm down gradually and find their inner peace eventually. Of cause, in the children’s playground, there’s another image——children run and play happily everywhere, showing a sharp contrast with the front part. This is home and this is life.
5“GIN“——水“镜”
如“镜面”一样平静、干净的层层叠水,构成了入口的主景“水镜”。这是迎宾的水景,结合清水混凝土墙体,形成如三角形一般层层退台的跌水,水声哗哗,大气磅礴。
5“GIN”——Mirror Water
Mirror water at the entrance is quiet and clear to welcome the visitors. Water flows down the concrete walls, forming a loud and magnificent cascade.
6“GIN”——花“境”
花境是从镜面水景之后的大树(蒙古栎)夹道开始的,夹景非常漂亮,让人如同感觉进入童话的森林世界。花境是清水砼背侧所形成的斜坡。当时斜坡上种树是效果不好的,所以我们希望用耐候钢板做成三层平台花池的效果。花境之中运用了如粉黛乱子草、金叶芒草、红叶石楠、黄金菊、银姬小腊、水果兰等花灌木、地被等花卉植物,形成自然的花境效果。
6“GIN”——Flower Slope
The flower slope begins from the lane along which there are many Mongolian oaks, leading visitors to a fairytale world. Formed against the concrete walls, the slope is a three-level terrace made of weathering steel. With Muhlennbergia capillaris, gold-leaf Miscanthus, photinia serrulata, Chamomile, Ligustrum sinense ‘Variegatum’, Teucrium Fruticans, etc., it creates a sea of flowers.
7“GIN”——使“劲”
最后,在售楼处玻璃幕墙的外侧为一大片儿童活动区域。非常丰富的器械是儿童们使劲运动、攀爬、蹦跳、赛跑、跳沙玩的区域,是孩子们最开心的场所。
7“GIN”——Play Hard
At last, outside the sales center is a large children’s playground where varied equipment and facilities allow children to exercise, climb, jump, race and jump the pit.
项目名称:郑州永威望湖郡示范区
项目地址:河南省郑州市华夏大道与鹤首北路交叉口
开发商:永威置业
景观设计:易亚源境
设计时间:2017年
竣工时间:2019年
摄影师:都世空间、张庆
Project name: Wanghujun demonstration area of Zhengzhou Youwell
Location: intersection of huaxia avenue and heshou north road, zhengzhou city, henan province
Client: YOUWELL
Landscape design: YASDESIGN
Design year: 2017
Completion year: 2019
Photographer: Urban Space, Qing Zhang
项目中的植物、材料运用 Application of plants and materials in this project
更多 Read more about: 易亚源境


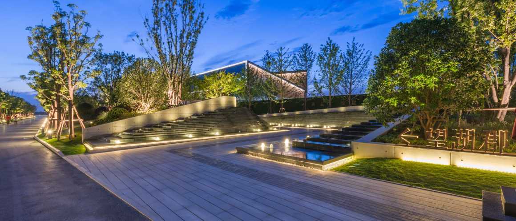
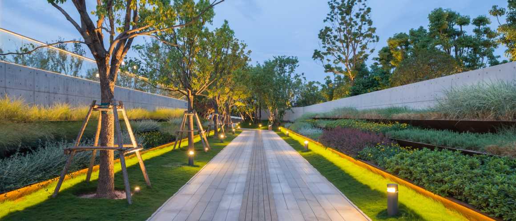
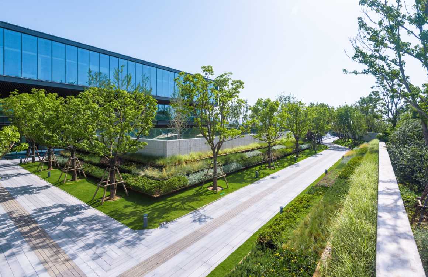
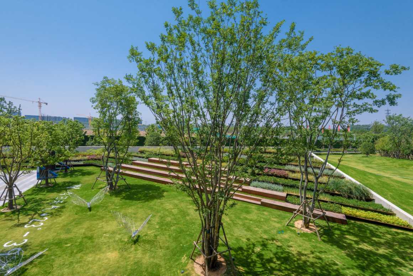
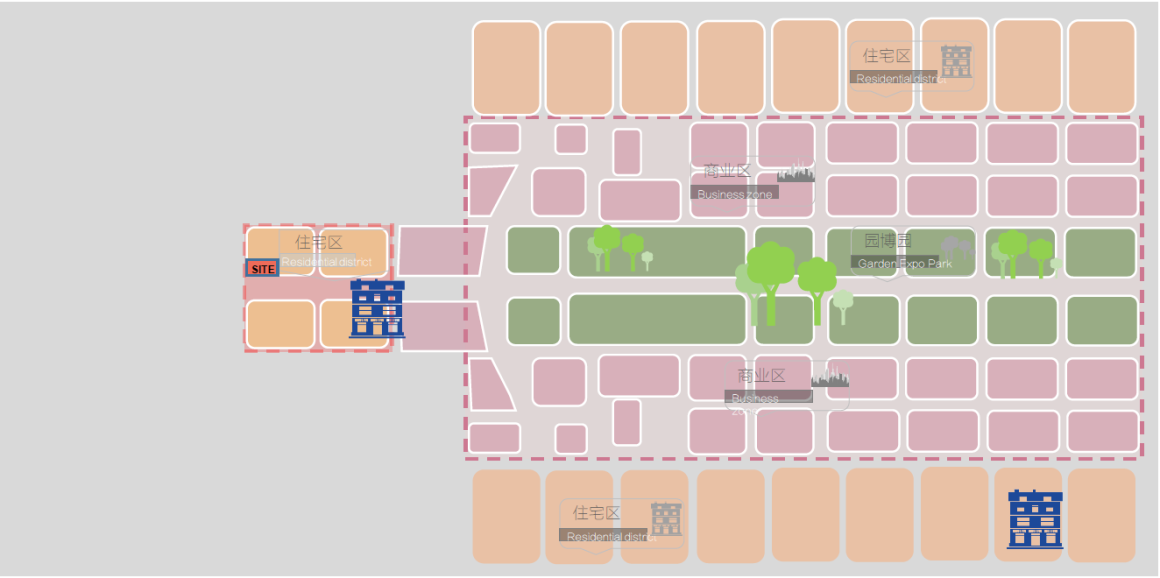
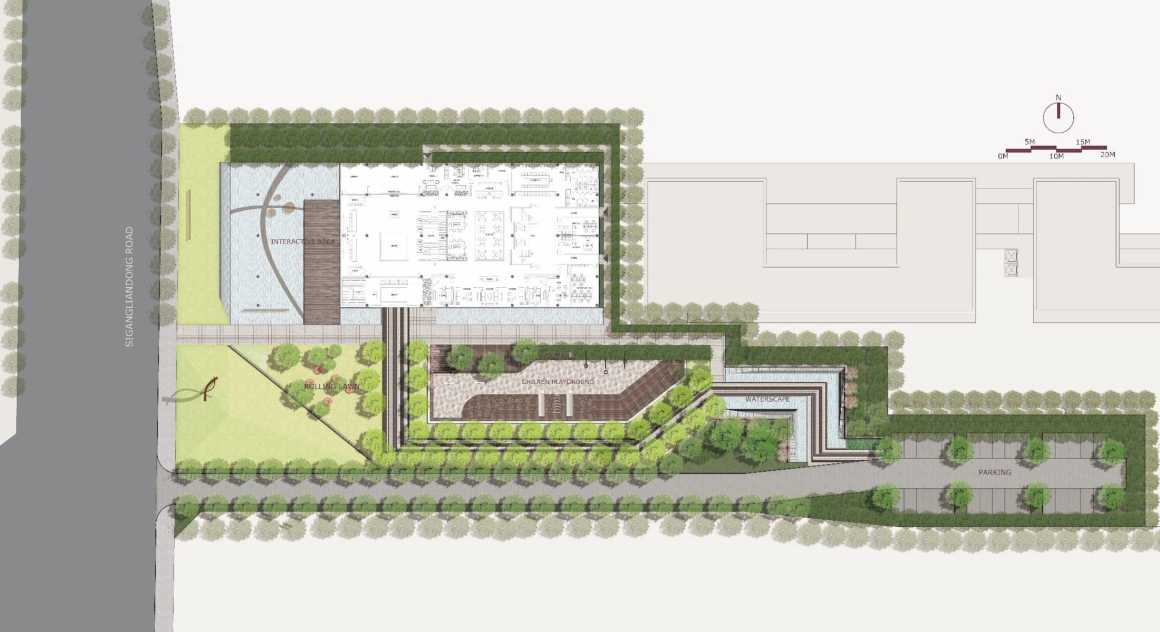

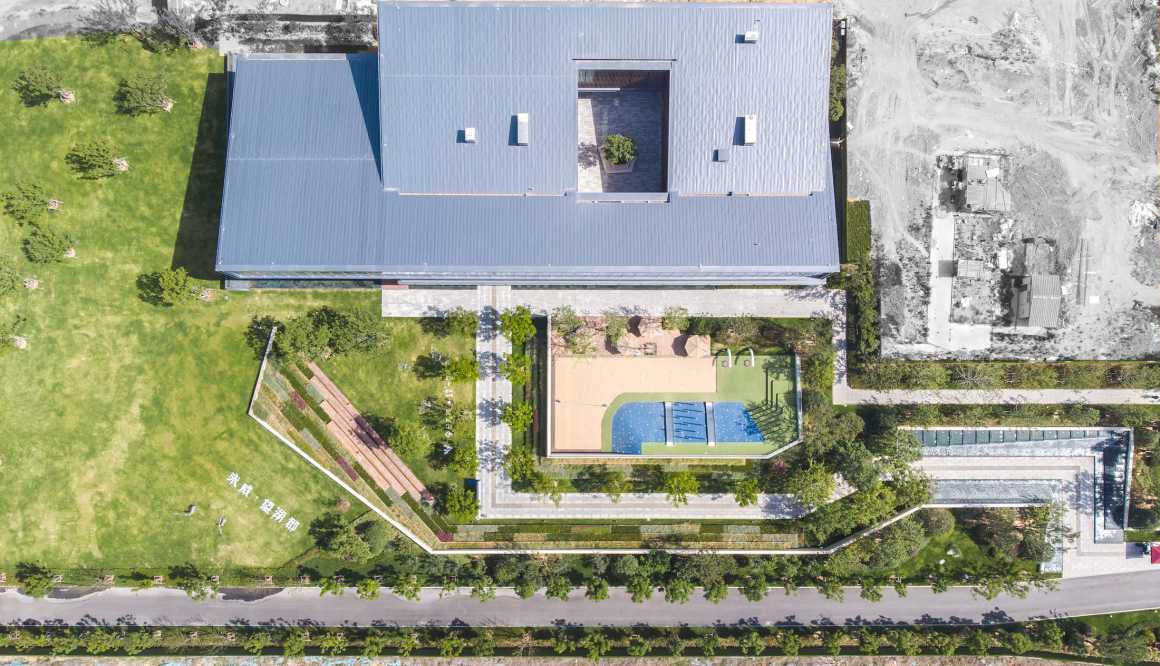
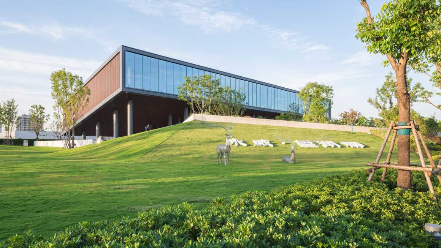
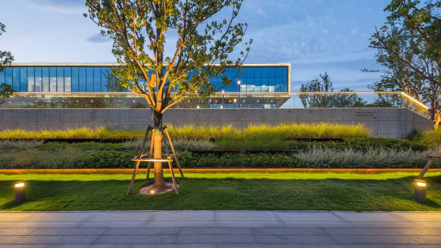
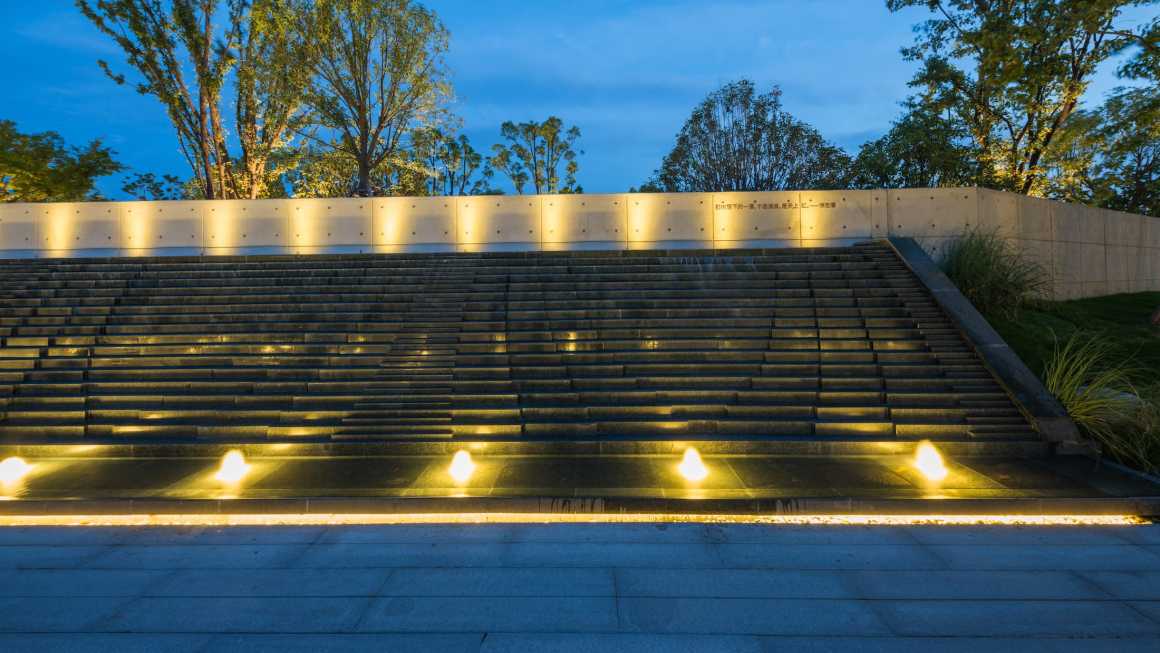
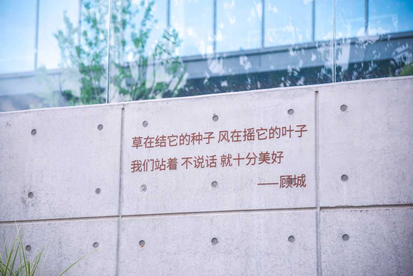
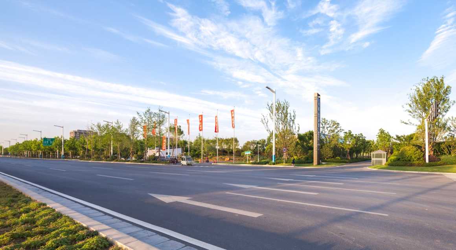

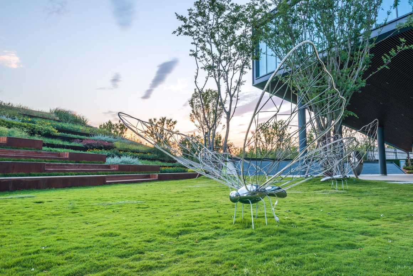
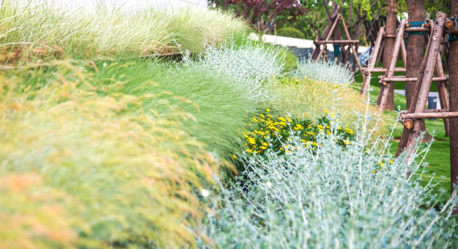

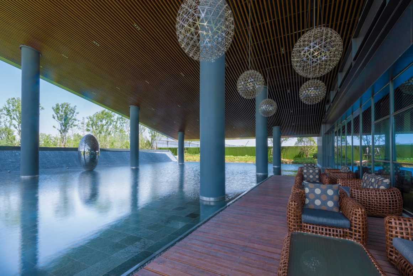
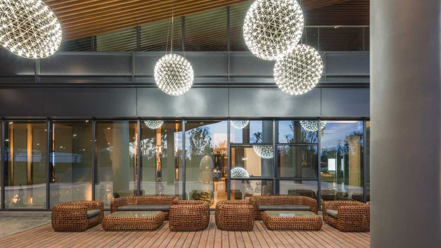
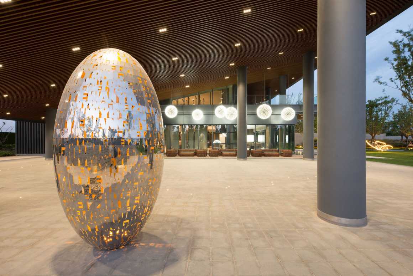
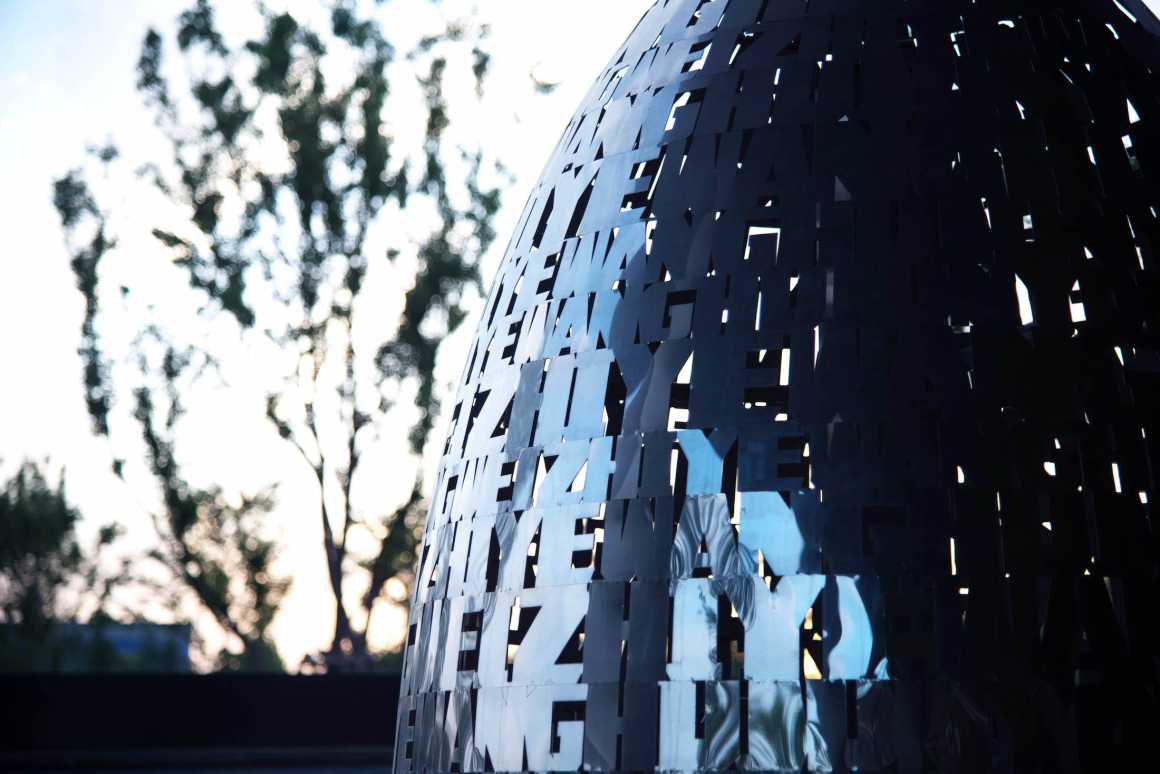
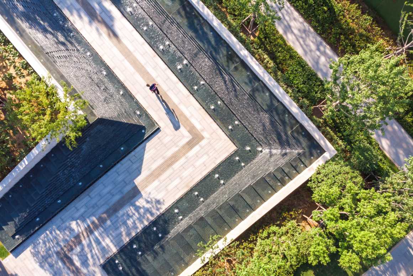
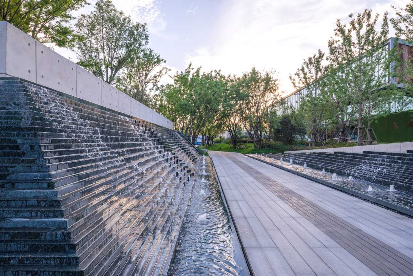
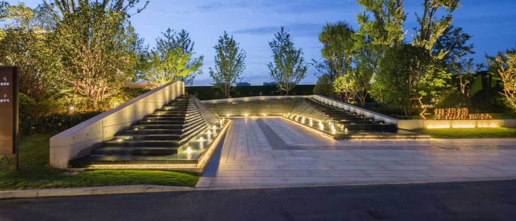
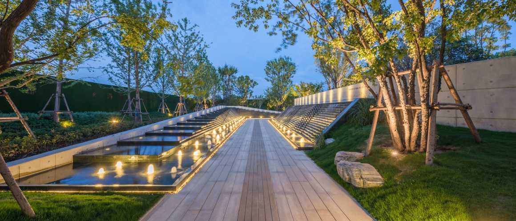


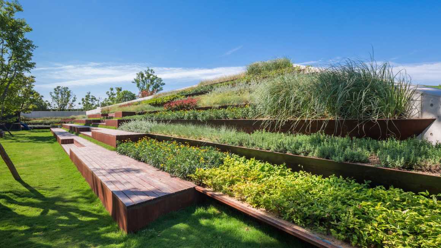
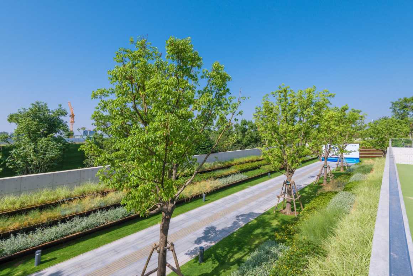
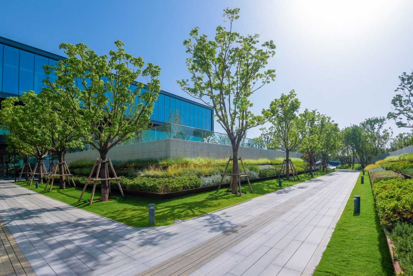

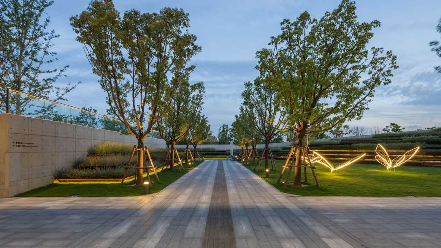
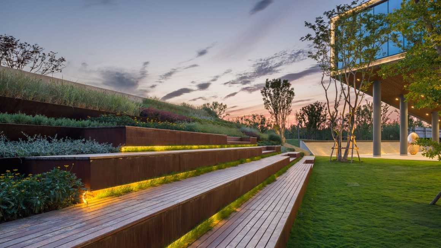
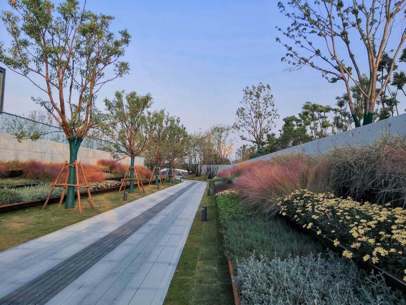
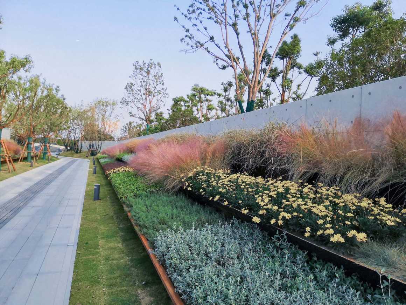
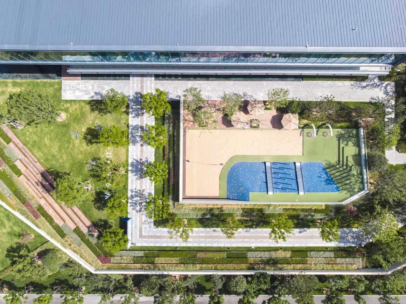
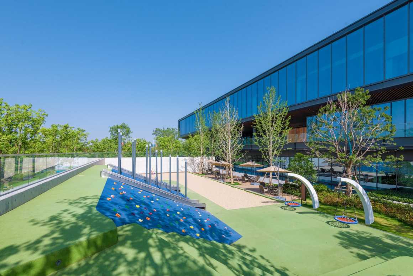
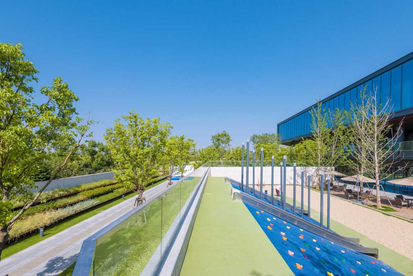


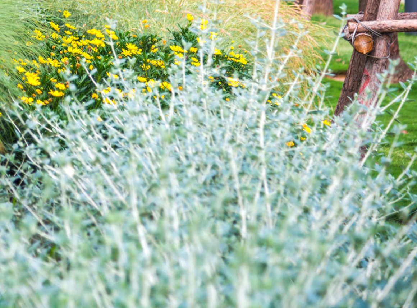
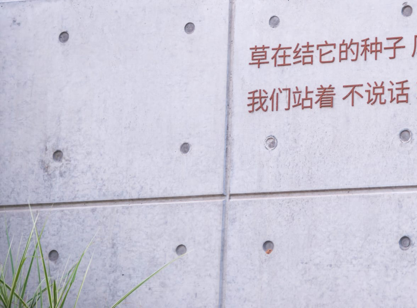



0 Comments