本文由 Studio Arthur Casas 授权mooool发表,欢迎转发,禁止以mooool编辑版本转载。
Thanks Studio Arthur Casas for authorizing the publication of the project on mooool, Text description provided by Studio Arthur Casas.
Studio Arthur Casas:这座位于圣保罗内陆的度假小屋是为一个已有两位成年孩子的家庭而建造的。该项目主要分为两个部分:包含整个社交区域的底层空间,以及容纳了更多私人套房的的上层空间。
Studio Arthur Casas:This vacation home in the interior of São Paulo was built for a family with two adult children. The project is divided into two main volumes, displaced from one another. The ground floor contains the entire social area, while the upper volume accommodates the more sheltered suites.
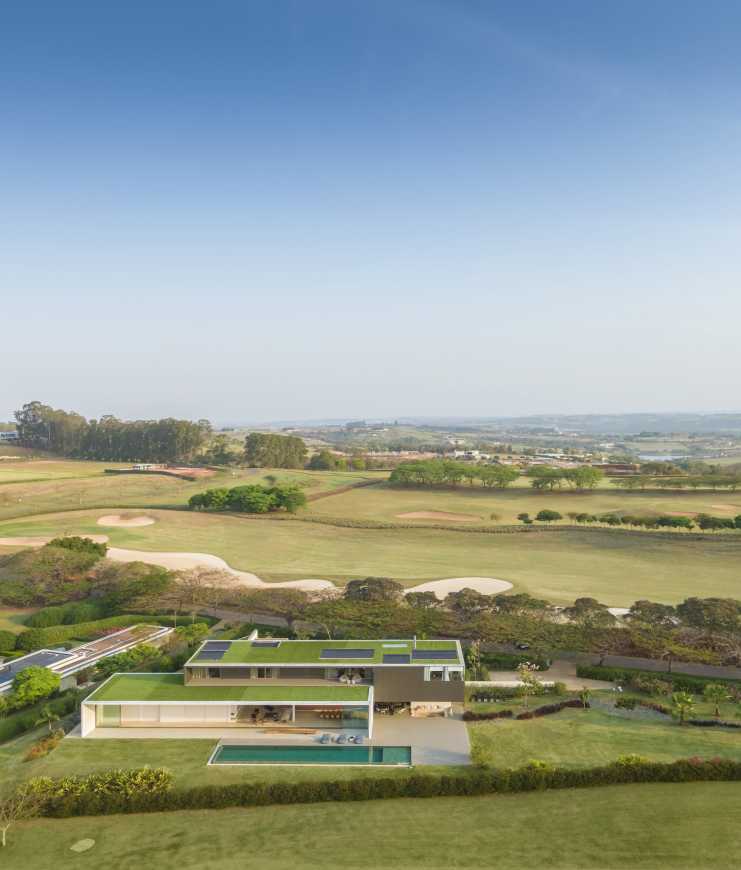
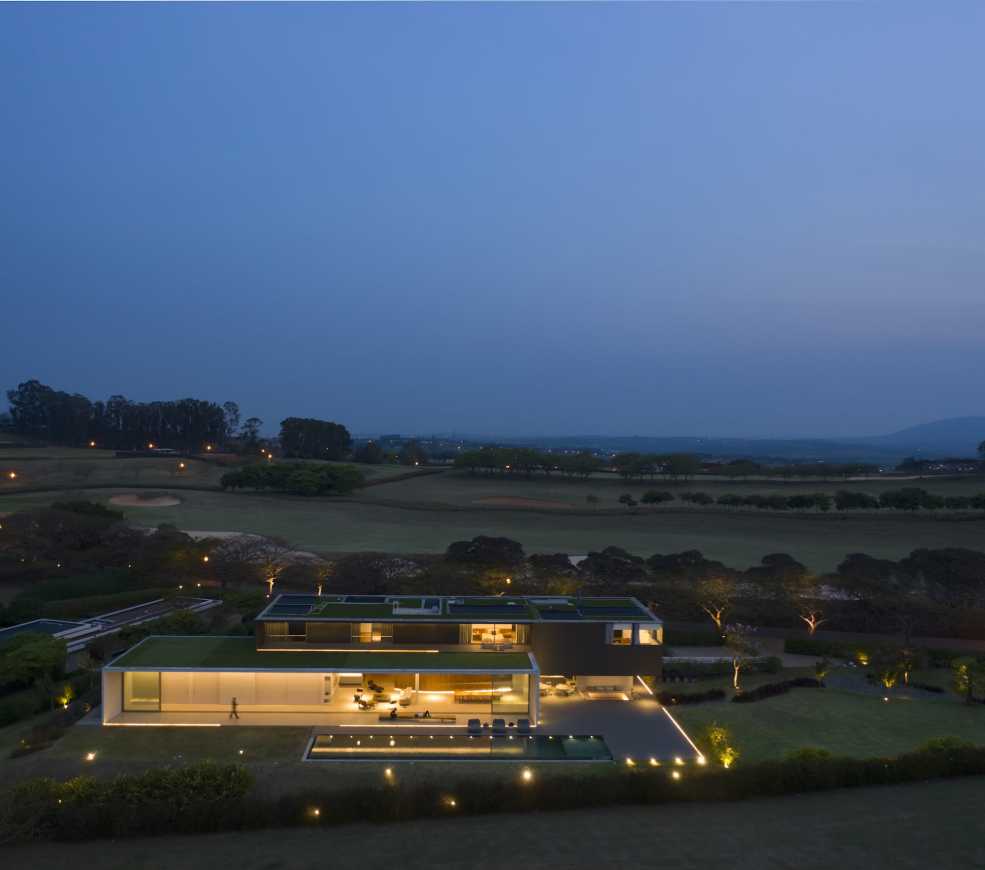
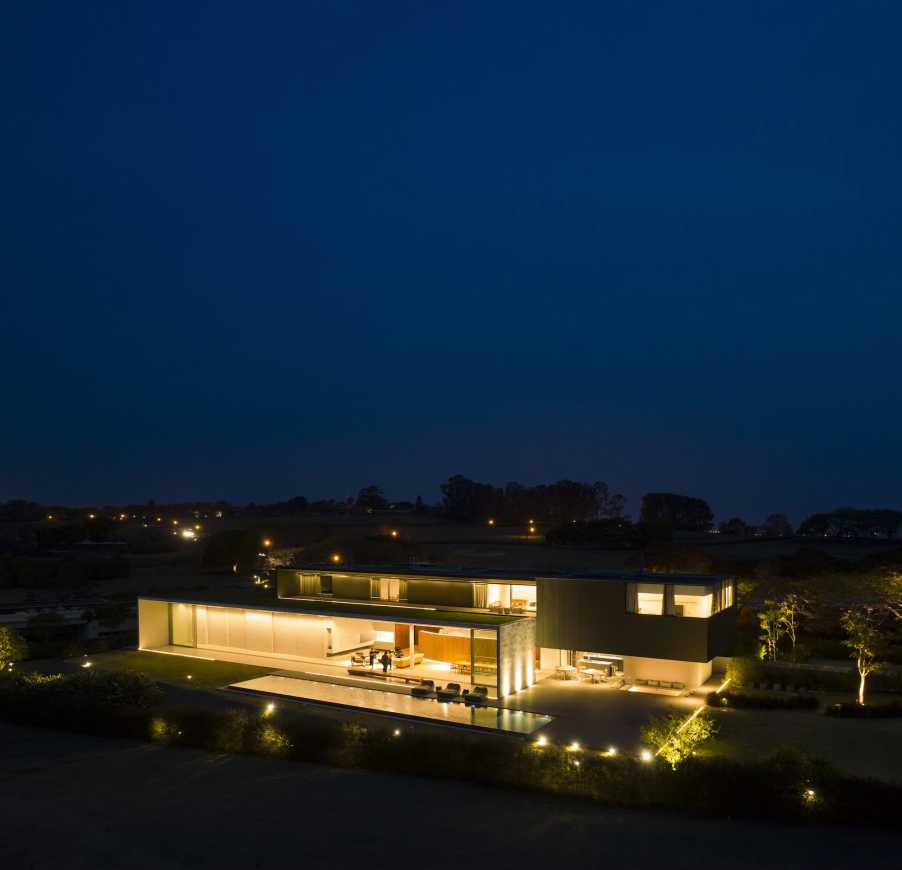
底层社交空间完全融入外部区域,面向屋前的高尔夫球场,而与之相反的,为保证用户隐私,面向街道一侧的住宅则较为封闭。住宅二楼共有三间套房,一间健身房,一间游戏室,其中主卧套房有自己的前厅,住户可以把它用作办公和私密的客厅空间,而健身房和游戏室都有完全独立的入口。底层部分除了社交区,还有两间客房。这里的一件由freijo木材制成的长家具不仅为餐厅和厨房提供了分隔作用,还为房子入口和餐厅末端创造了一个连接通道。
The social area is fully integrated with the exterior, opening to the view of the golf course just ahead. In opposition, the side of the house facing the street is more closed, which guarantees privacy. The upper floor has three suites. The master suite has an antechamber of its own, which residents can use as an office and intimate living room. The upper floor also has a gym and a games room, both with completely independent access. On the ground floor, in addition to the social area, there are two guest suites. A long piece of furniture, made of freijó wood, divides the dining room and kitchen, giving uses to both sides and creating an access corridor, which connects the entrance of the house to the end of the dining room.
▼底层开放社交空间 The social area opening to the view of the golf course
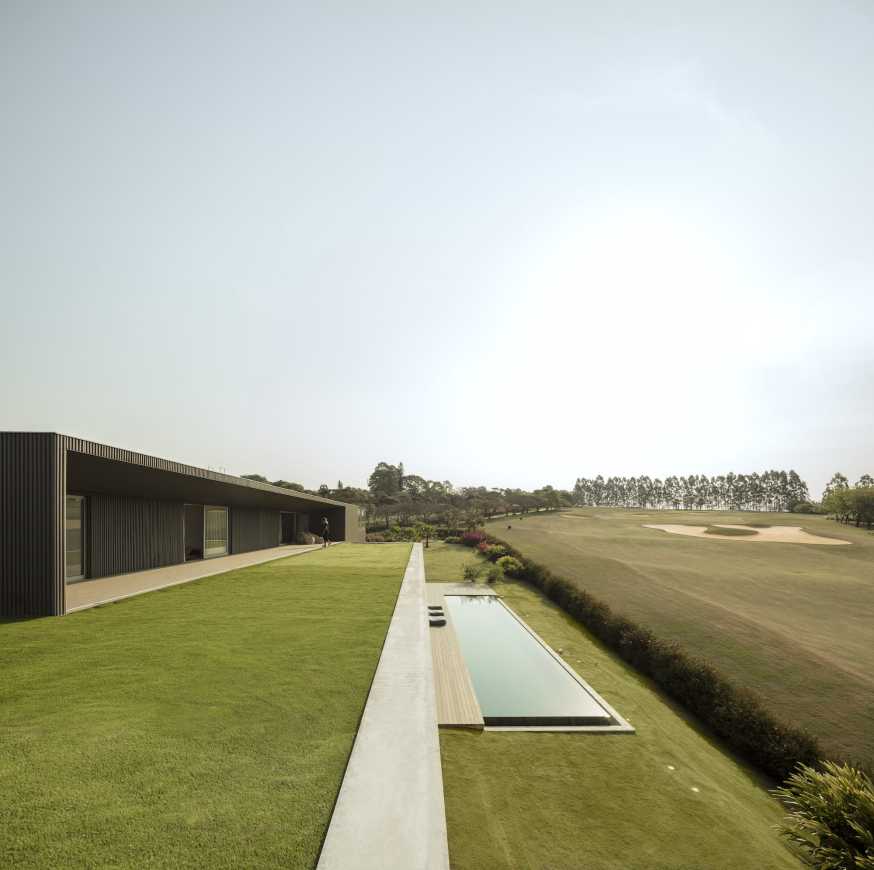
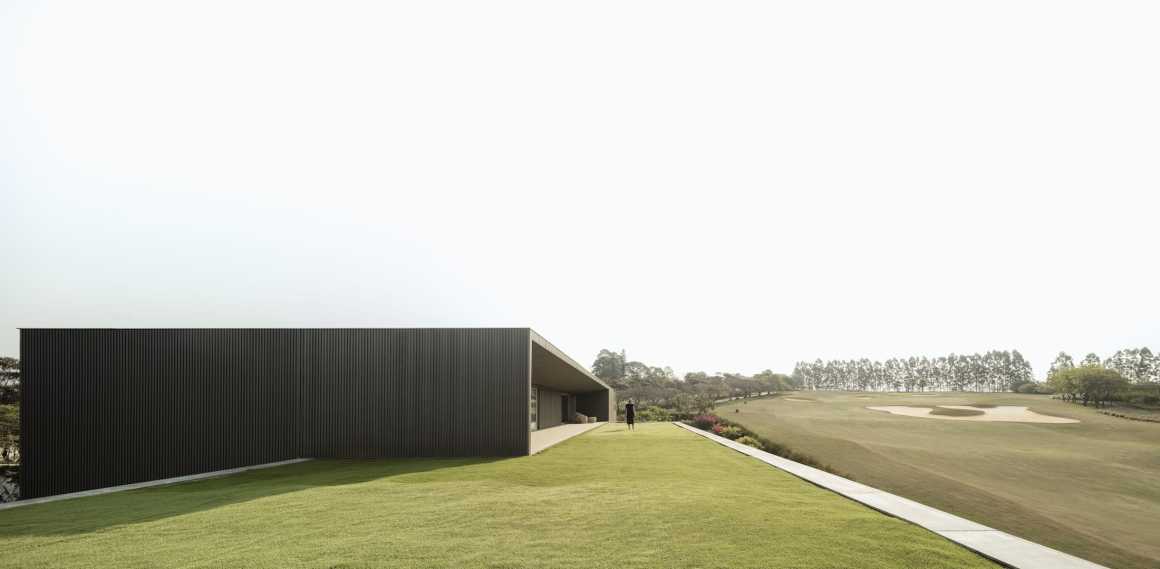

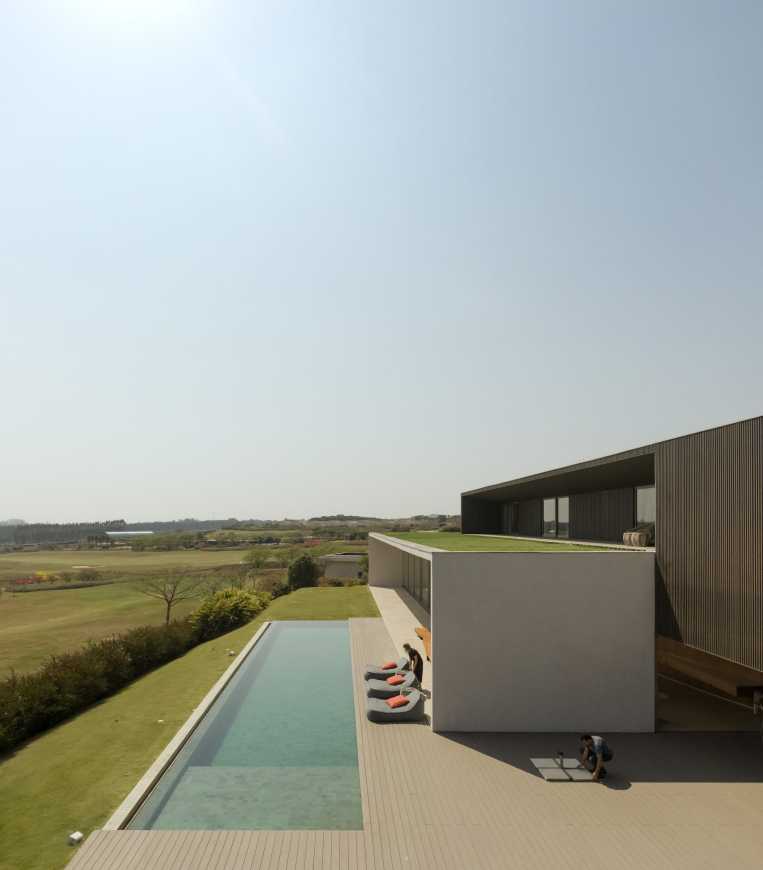

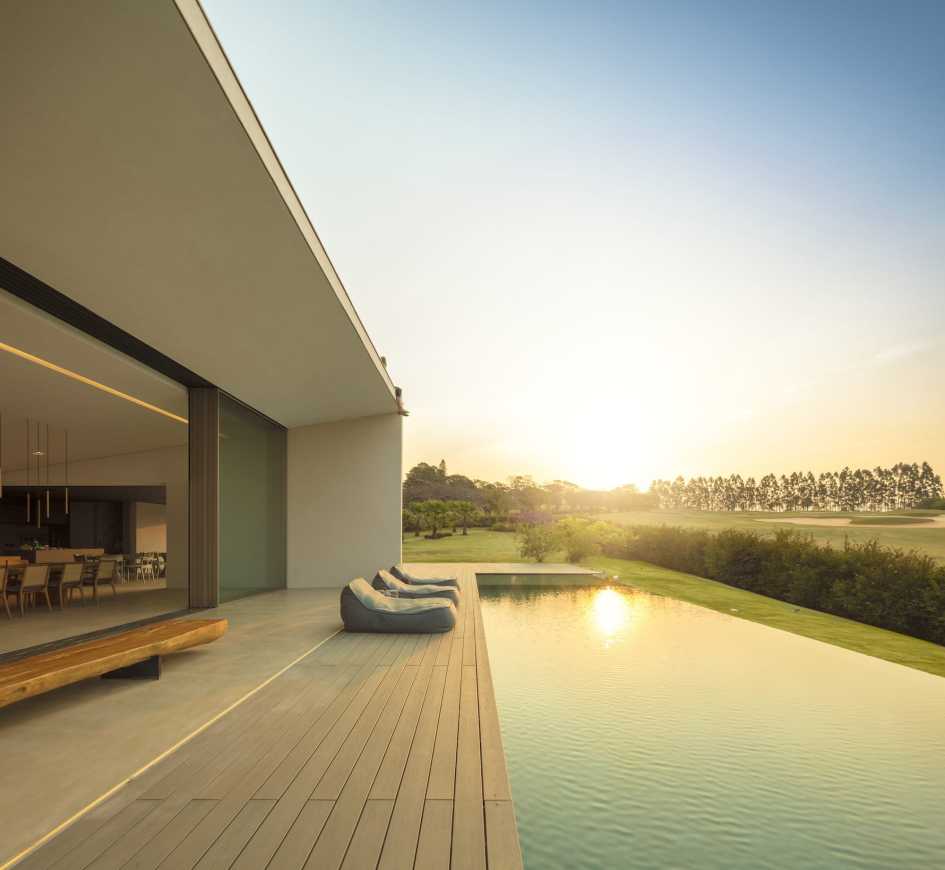
▼底层前厅空间 The antechamber on ground floor
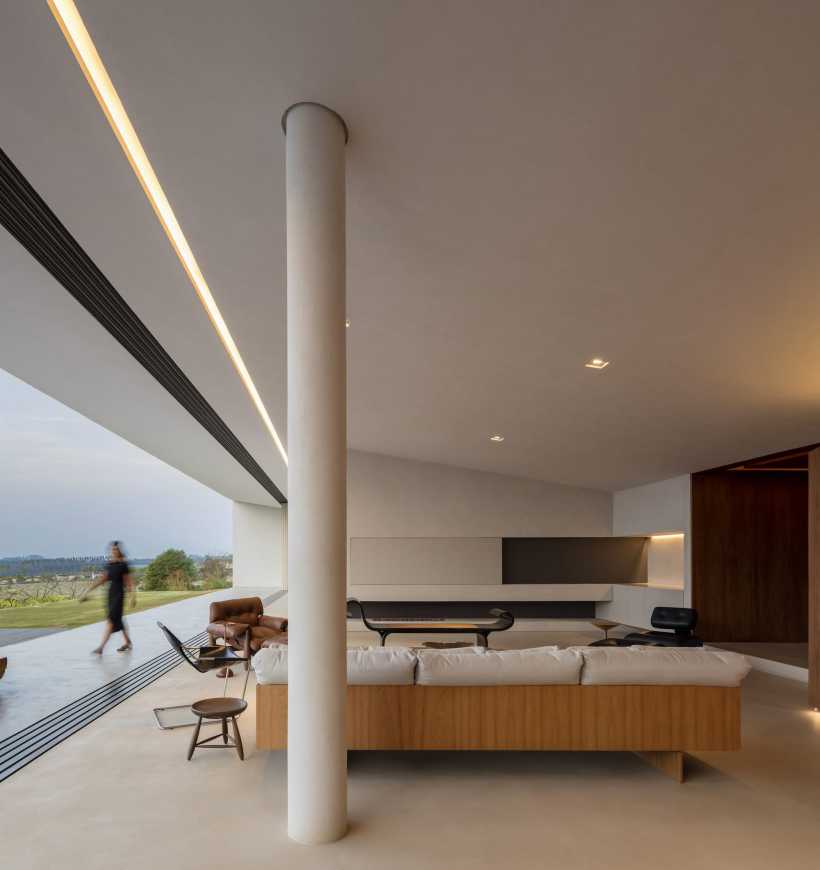
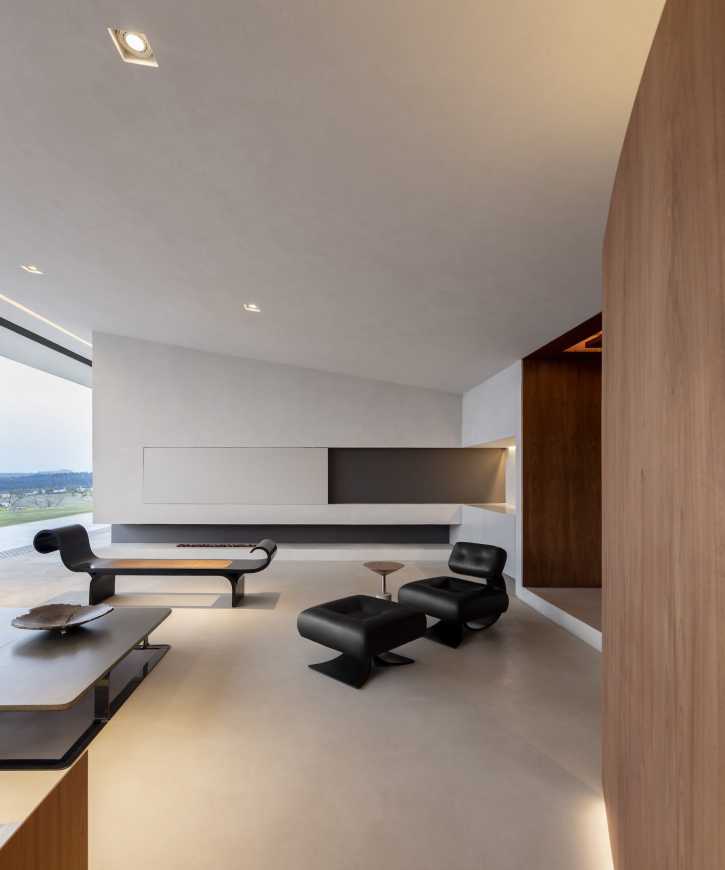
▼同时用作分隔与通道功能的木质家具 The long piece of furniture
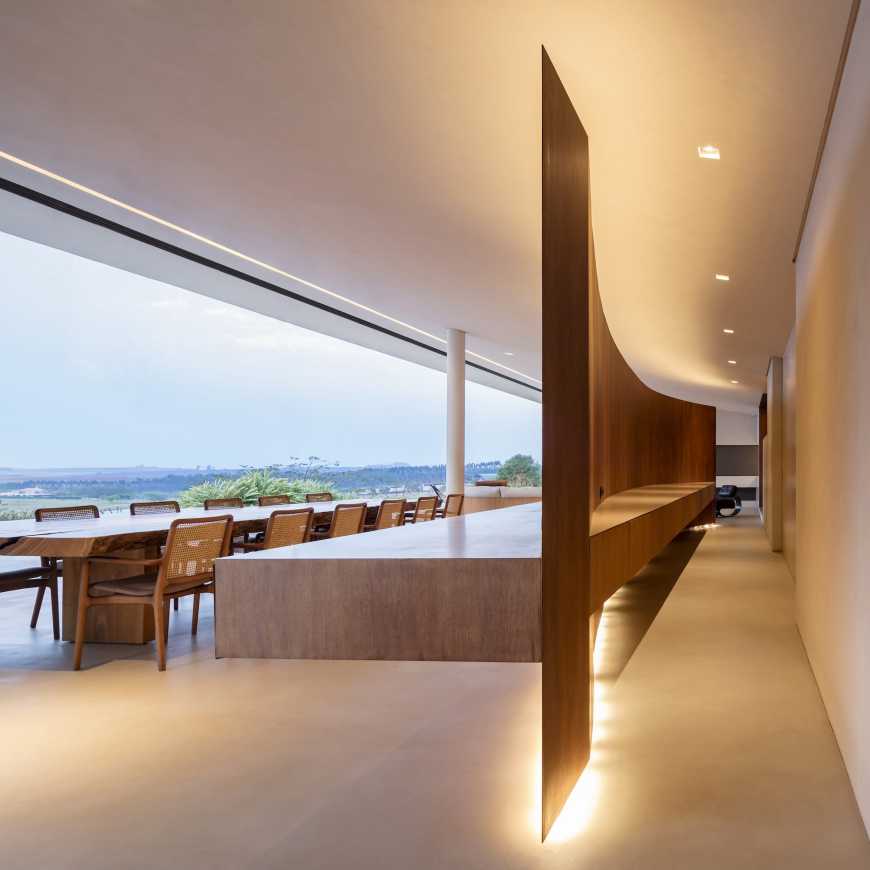
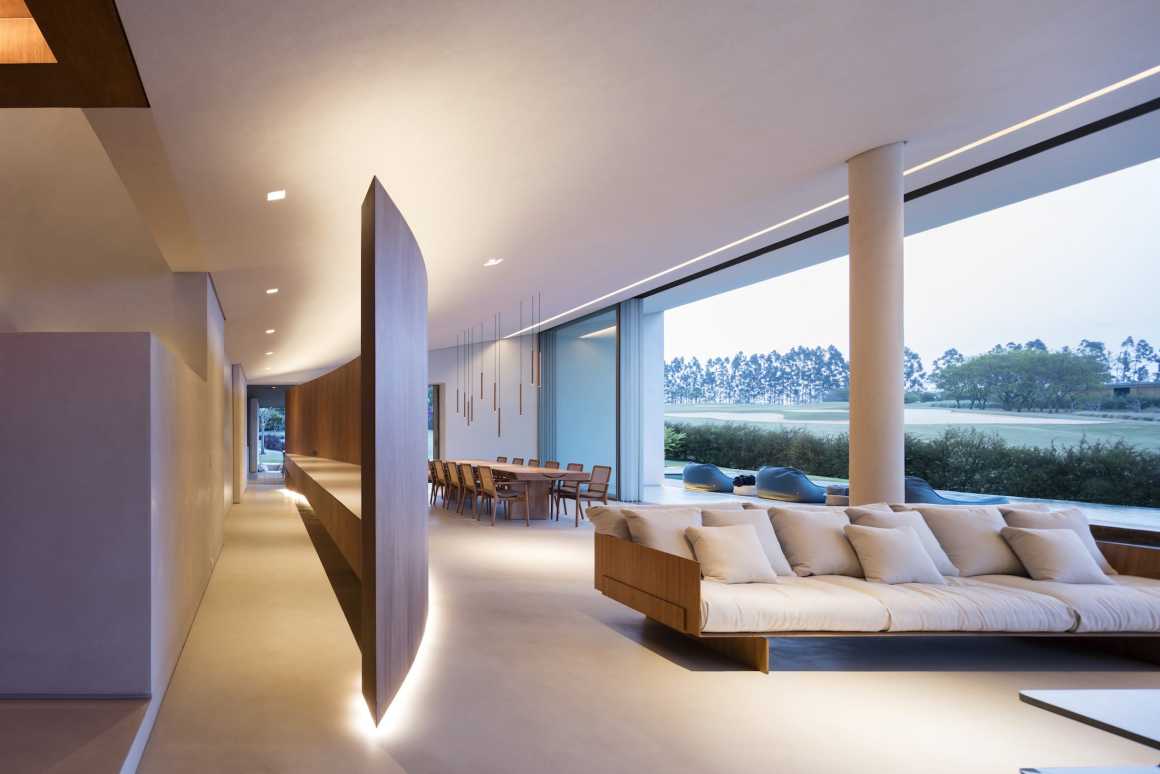
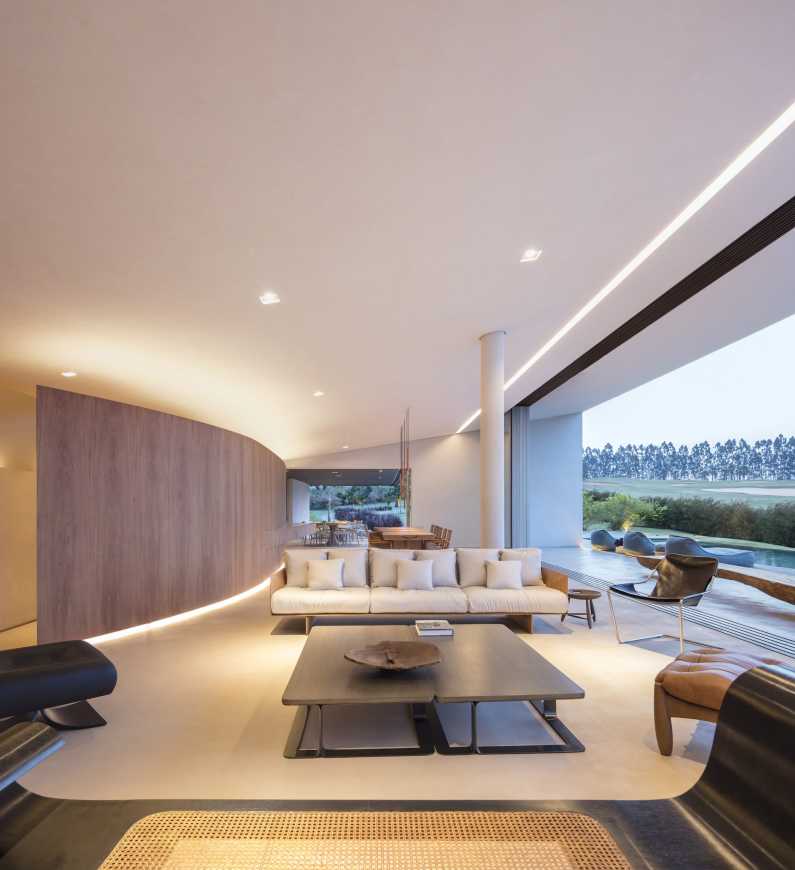
▼二楼通道 The stair
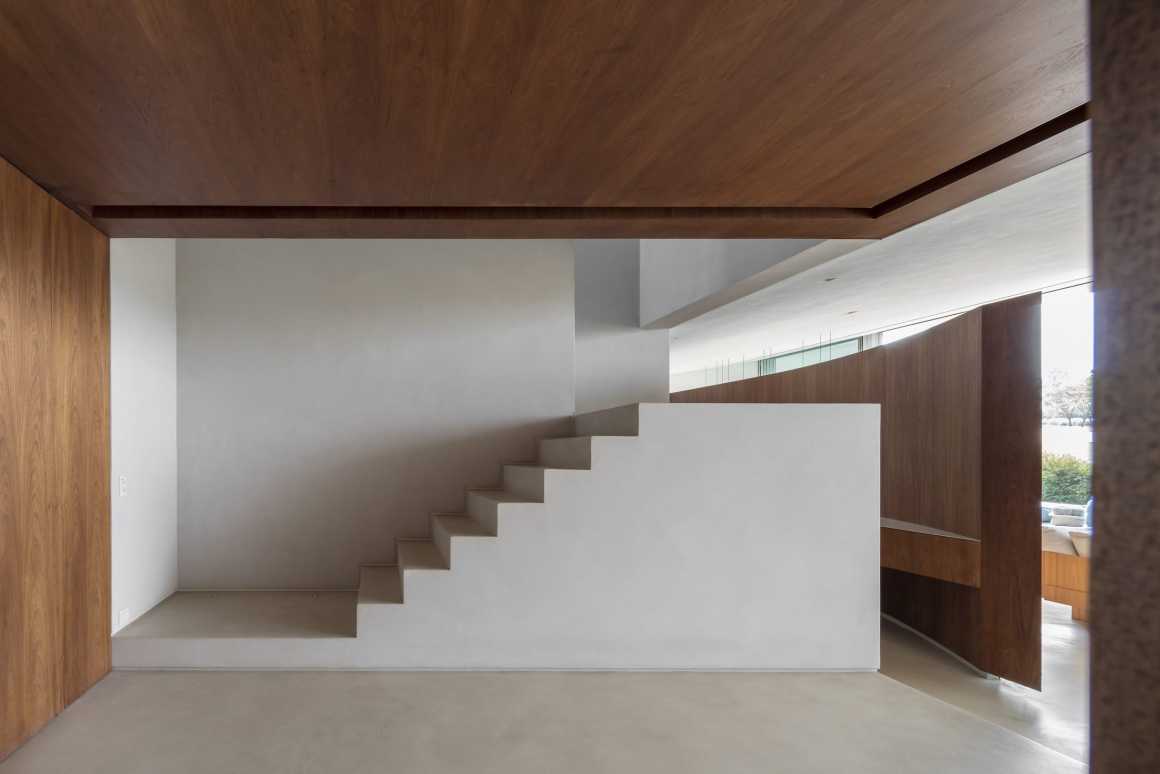
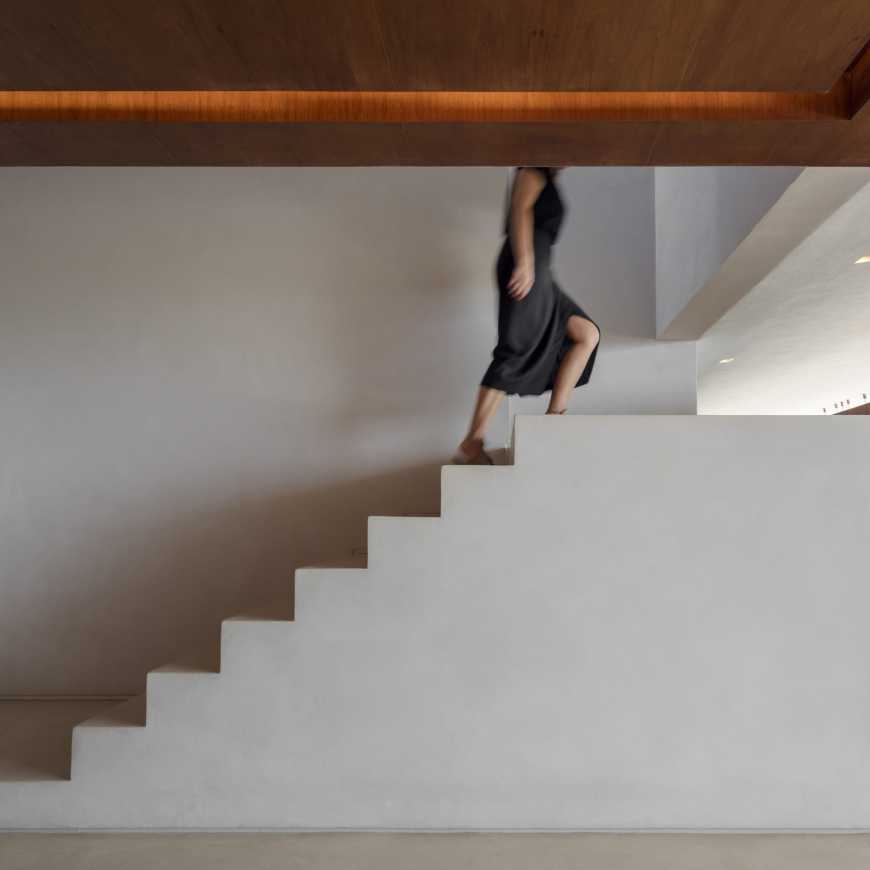
该项目最大的挑战是在其非常细长的结构中实现大幅度的摆动和跨度。我们最终的解决方案是在楼层之间创建倒梁。住宅的立面覆层采用灰色铅铝材料,这种铝材料几乎不需要什么后期维护,而且可根据客户的要求,将住宅与邻近区域区分开来。选择整体地板也是因其美观和实用性。项目中的照明设计力求保持纯粹和线性设计,主要使用的是间接照明,而景观种植设计则力求结合公寓现有植被。
The biggest challenge of the project was the execution of large swings and spans in a very slender structure. The solution was to use the spaces between floors to create inverted beams. The facade cladding of the house was executed in gray leaded aluminum, which allows little maintenance and differentiates the residence from the neighbors, as desired by the client. The monolithic flooring was also chosen for its beauty and practicality. The lighting project sought to be as pure and linear as possible, working mainly with indirect light, while landscaping sought to incorporate the existing vegetation of the condominium.

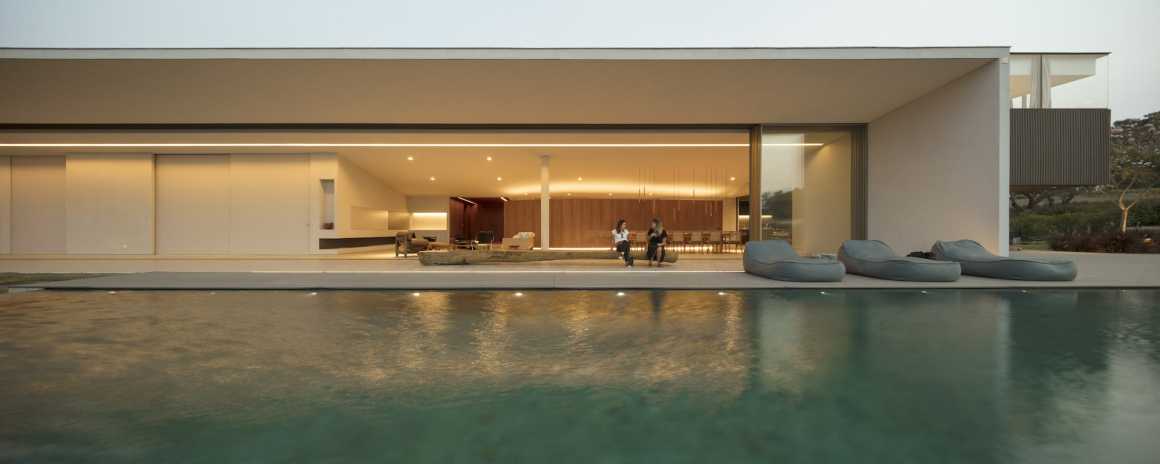
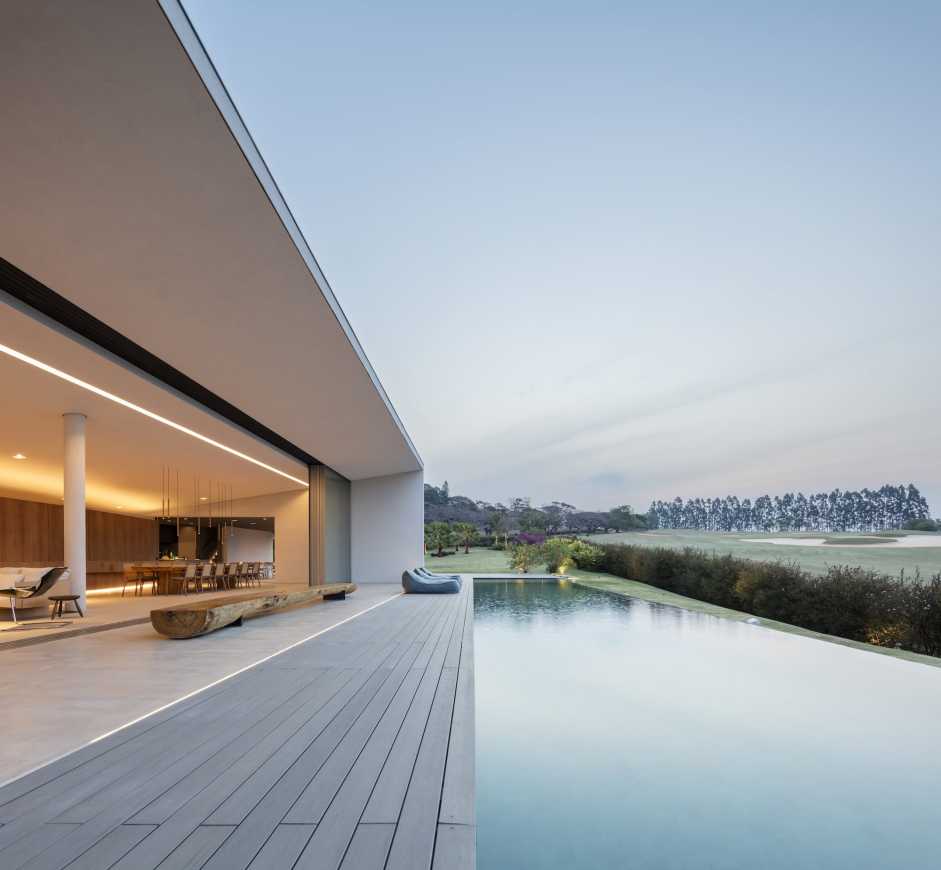
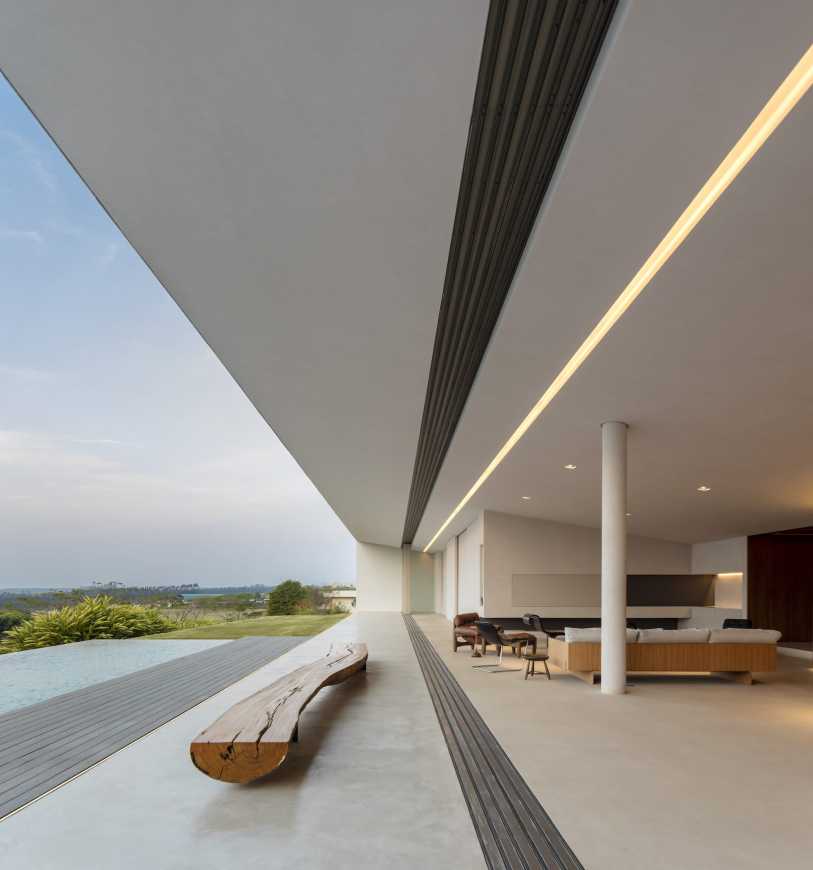
当然,该住宅也符合可持续发展要求,其太阳能热水器、绿色屋顶、塑料木平台和通风循环,减少了空调的使用需求,最大限度地减少了对环境的影响。
The house also meets sustainable requirements. It has solar water heating, green roof, plastic wooden deck and cross air circulation, which reduces the need to use air conditioning, minimizing the impacts on the environment.
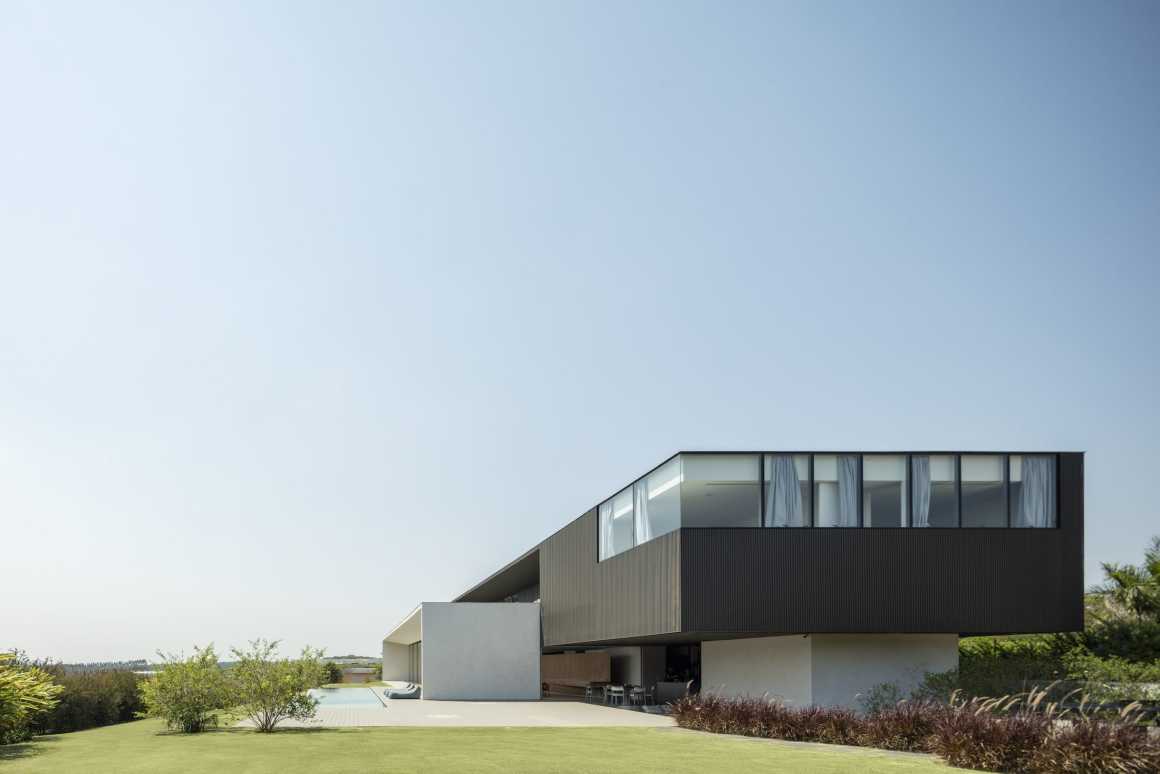
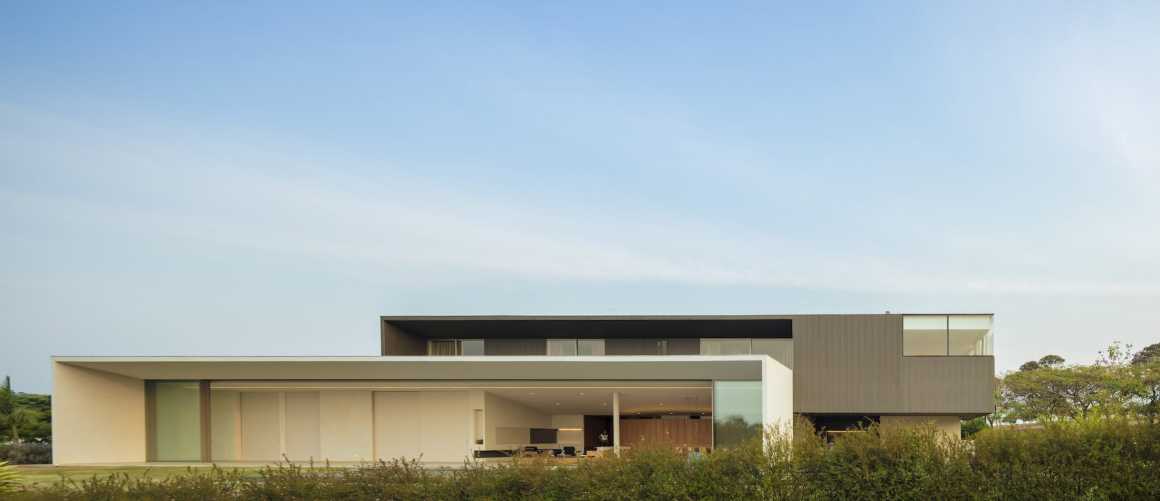
▼设计草图 SKETCH
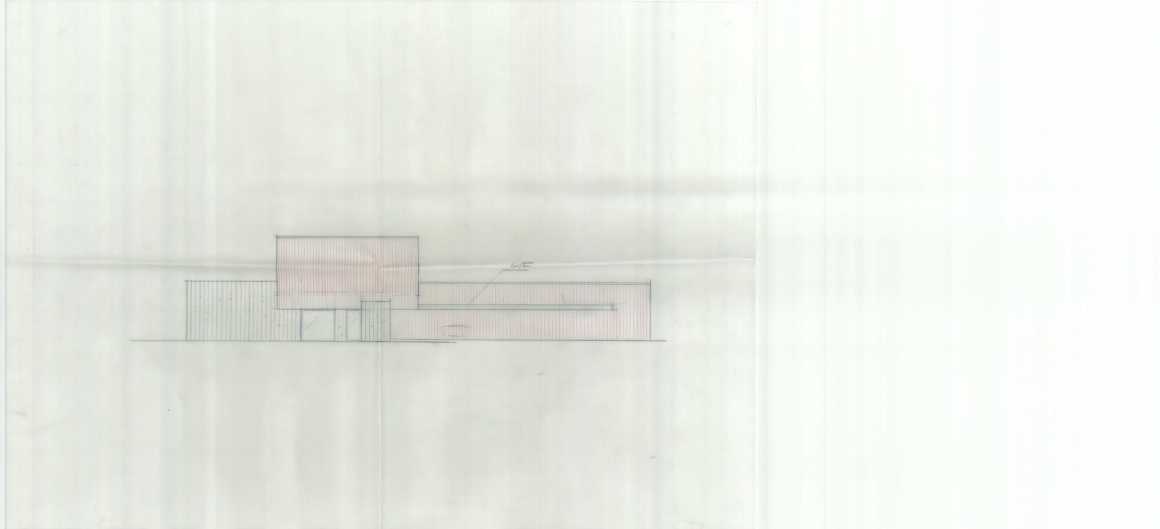


▼首层平面图 Ground Floor
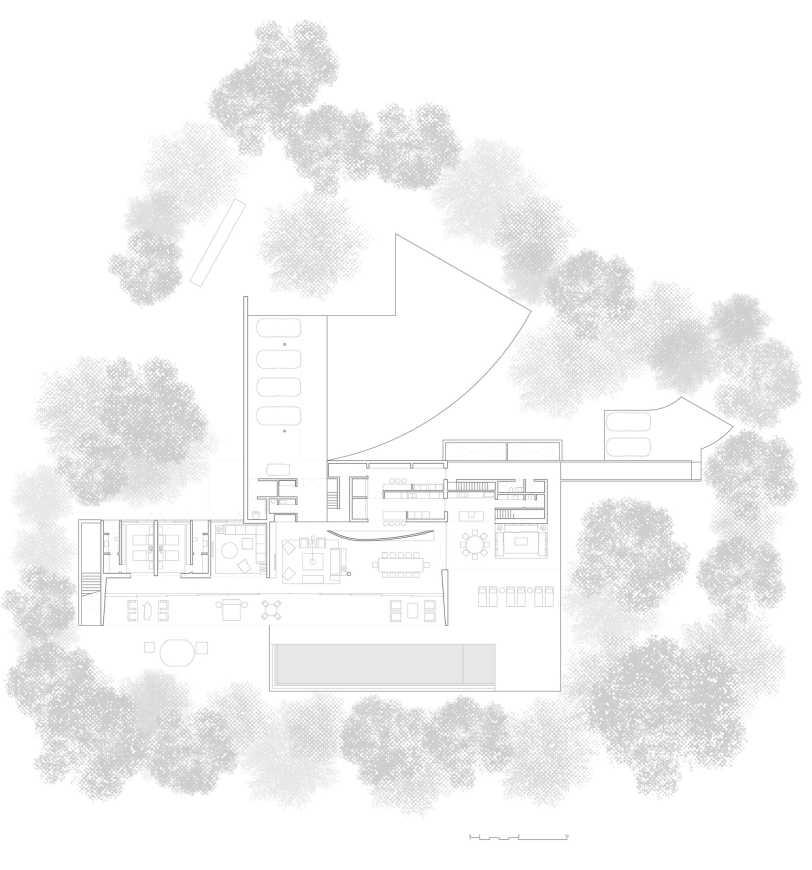
▼二层平面图 First Floor

▼立面图 Elevations
▼剖面图 Sections
项目名称:JY House
设计公司:Arthur Casas
团队:Beto Cabariti
供应商:Grau Engenharia, Benedictis Engenharia, Studio Serradura, Hunter Douglas, Bricolagem Brasil, Snaldi, Marvelar, Gil Fialho, Poliform, Pau-pau, The Size
项目周期期:2013 – 2018年
场地面积:4992.38平方米
建筑面积:1127.45平方米
项目地点:巴西 圣保罗 波维斯塔Fazenda
图片:Fernando Guerra
Project: JY House
Author: Arthur Casas
Team: Beto Cabariti
Contractor: Alle Engenharia
Suppliers: Grau Engenharia, Benedictis Engenharia, Studio Serradura, Hunter Douglas, Bricolagem Brasil, Snaldi, Marvelar, Gil Fialho, Poliform, Pau-pau, The Size
Dates: 2013 – 2018
Plot area: 4992,38 m2
Built area: 1127,45 m2
Location: Fazenda Boa Vista, São Paulo, Brazil
Photos: Fernando Guerra
更多 Read more about: Studio Arthur Casas


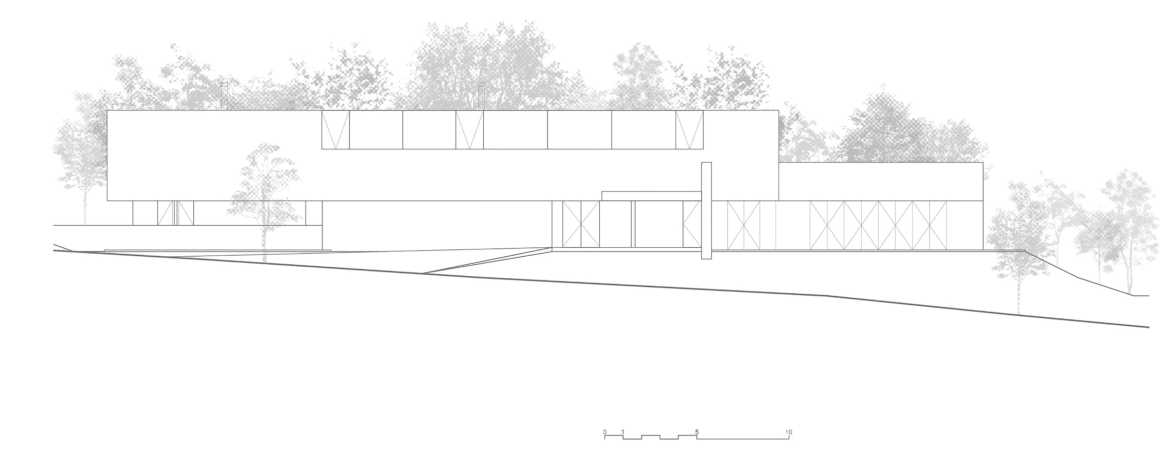
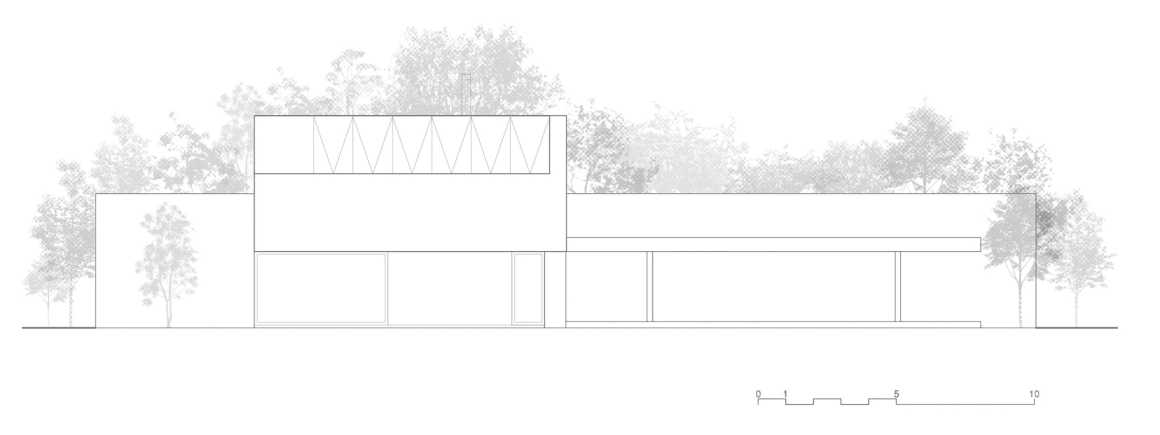
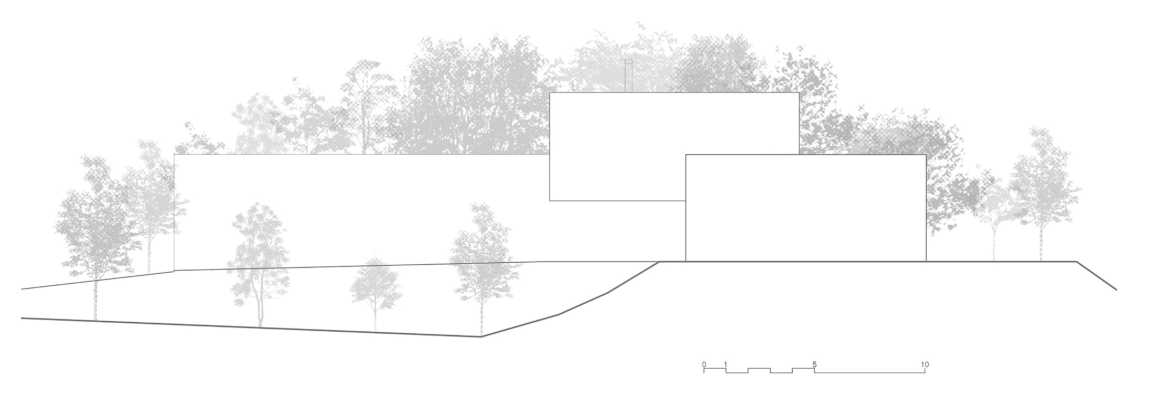

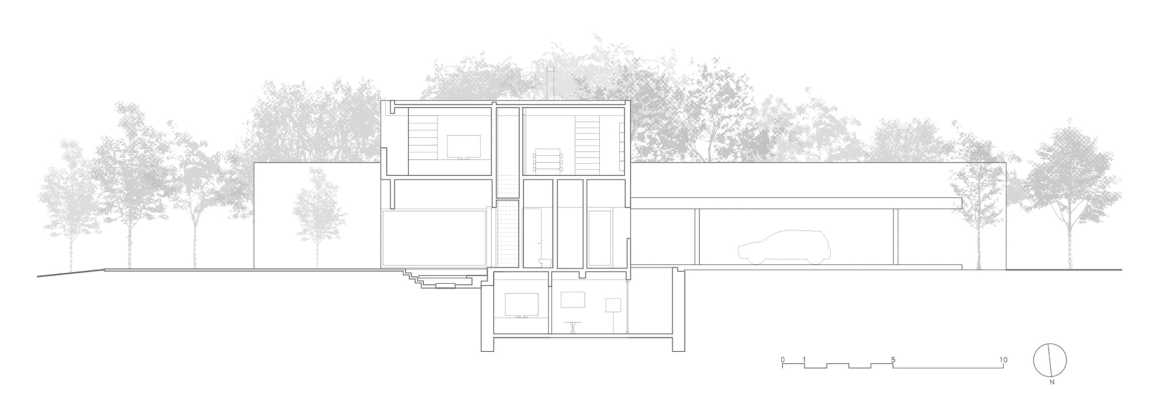


0 Comments