本文由 澳大利亚IAPA设计顾问有限公司 授权mooool发表,欢迎转发,禁止以mooool编辑版本转载。
Thanks Guangzhou IAPA Pty. Ltd. for authorizing the publication of the project on mooool, Text description provided by IAPA Pty. Ltd.
澳大利亚IAPA设计顾问有限公司:从城市的角度,景观设计将自然导入社区,通过对社区外围的南侧滨水用地和东侧东平路的提升改造,把外围的湿地公园及河流自然体系纳入到社区景观体系当中,连接景观节点创造丰富的体验游线;从社区的尺度,景观设计力图打造一系列高品质的景观场景,激发人们使用这些景观和空间的热情,从而创造更多的人与人之间、人与自然之间的互动。
IAPA Pty. Ltd.: From a the perspective of city, landscape design will intergrate nature with community, Through the reconstruction of the community’s periphery waterfront land on the south side and the Dong ping Road on the east side, Intergrating the surrounding wetland parks and natural river systems with the community landscape system, as well as connecting the landscape nodes to create rich experience routes; From the perspective of the community, landscape design seeks to create a series of high-quality landscape scenes that inspire people to use these landscapes and spaces , so as to creating more interactions between people and nature.
▼营造岭南园林精致的共享化社区配套空间 Create lingnan garden exquisite sharing community supporting space
▼总平面图 Mastet Plan
流线型带状的艺术幕墙展示出和悦滨江社区的边界,镂空的幕墙强调与自然间的融合,形成一个更加舒展的空间体验;利用场地周边江风的变化,展示出自然界的律动,将自然中隐秘的力量进行可视化表现。雕塑合作单位UAP在原方案的基础上,深化了风铃页片布置构造及生产安装,当装置与风产生互动时,每个单元发生不同角度的摆动,漫反射的光线随之发生变化,结合装置本身流动飘逸的图案肌理,如河水波光粼粼,呈现一个永恒律动的意境。
The streamlined art curtain wall reminds the boundaries of the community, while the hollow curtain wall emphasizes the intergration with nature , creating a more stretched space experience.Using the changes in the river wind around the site, the rhythm of the natural world is displayed, and the hidden power of nature is visualized. Based on the original plan, UAP has deepened the layout, production and installation of wind bell chimes. When the wind blow, each unit oscillates at different angles, and the light changes accordingly. Combined with the flowing texture pattern of the device itself, it looks like the sparkling water of the river, presenting an atmosphere of eternal rhythm.
▼有界无界-入口艺术装置标识 Entrance Art Device
▼镂空的幕墙强调与自然间的融合 The hollow curtain wall emphasizes the intergration with nature
竹林、花境、雾森、旱溪、涟漪、星光……,自然环境中的元素具象或抽象地被融入到场地当中,形成具有记忆点的有趣场景体验;自然中的片段与社区空间有机地结合,激发了人们对这些高品质空间的使用热情,让人们置身其中仿佛体验一场感受自然美好场景的游记。
Bamboo forest, flower forest, foggy forest, dry creek, ripple, starlight, … the elements of the natural environment are concretely or abstractly integrated into the field to form an interesting experience with memory points; The combination of nature and community space has inspired people to use these high-quality spaces and let people feel like experiencing a beautiful tour.
▼社区入口空间有机地与自然片段结合,营造出温馨的归家氛围 The entrance space of the community is organically combined with natural fragments to create a warm homecoming atmosphere
▼公共绿地区域营造具有记忆点的自然野趣场景体验 Public green areas create natural wild scene experience with memory points
社区内部空间置入自然元素斑块,结合共享化社区配套空间的节点打造而成,让整个轴线空间在统一中有变化,强调严谨的构图空间和贯穿其中的统一元素,用现代的手法营造符合中国园林理念的体验场景.从而实现可居可游的生活居住状态。
Natural element is blended in the internal space of the community, combined with the nodes of the shared community supporting space, so that the entire axis space changes in the unity. Emphasizing the rigorous and the unified elements in composition, using modern methods to create an experience scene that conforms to the Chinese garden concept, thus realizing a livable and tourist state.
▼整个轴线空间在统一中有变化 The entire axis space changes in the unity
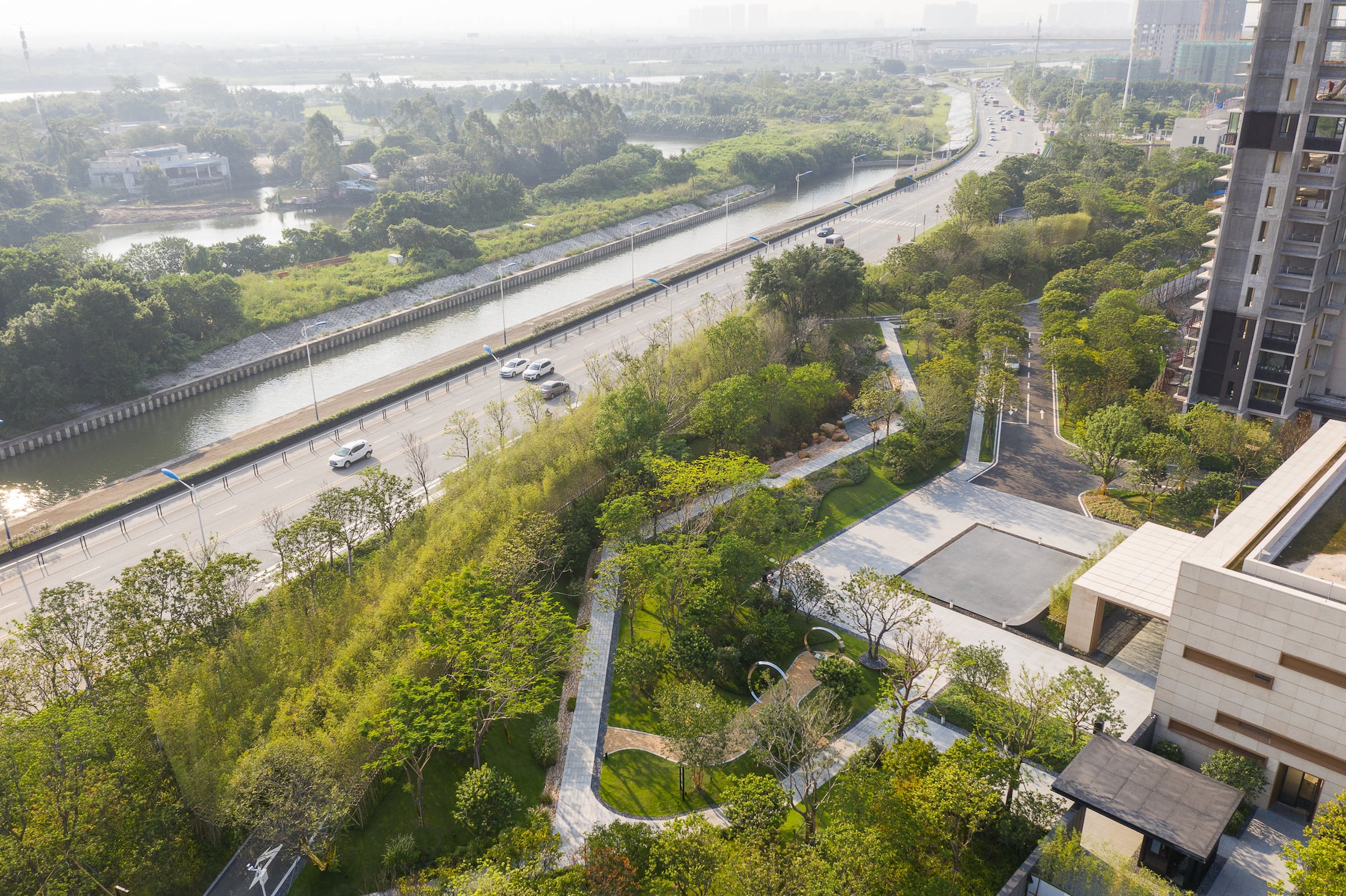
叠山-地景装置 LANDSCAPE DEVICE
原场地中存在大型的采光井,观感不足,且存在一定的安全性隐患.景观设计通过一组抽象的山形地景装置,巧妙地解决了建筑的采光需求和安全防护功能, 实现了景观从会所空间到中央庭院的空间过渡,同时高低起伏的山形构筑,结合水体的设计,营造出一处有独特效果的中轴景观和视觉记忆点.
There are large light wells in the original site, which are not good looking and have potential danger. The landscape design mainly solves the building’s lighting requirements and safety protection functions through an abstract set of mountain-shaped landscape devices, realizing the spatial transition of the landscape from the club space to the central courtyard. At the same time, the ups and downs of the mountain, combined with the design of the water, create a unique central axis landscape and visual memory point.
光影长廊 LIGHT CORRIDOR
格栅间45度的转折,让行人在不同的角度,观看的视角有不同的虚实变化,或通透,或厚重,引导人在长廊中的视觉转换,体验中央水庭丰富的空间变化。
The 45-degree turn between the grilles allows pedestrians to view at different angles, guiding the visual conversion in the corridor, letting people to experience the rich spatial changes of the central water courtyard.
浮岛水榭 WATERSCAPE
憩于一隅,感受构筑光影与水之间的景观变化;回归岭南园林中船厅水榭的空间体验,以现代的设计手法打造一个怡人的休息空间,体会环境中光影及植物季相的变化。
Resting in the corner, feeling the landscape changes between light and water; Imitaing the waterfront space in Lingnan Garden, we will create a pleasant rest space with modern design methods, as well as creating an experience of the seasonal changes in light and plants.
项目名称:保利和悦滨江
项目地点:广东佛山
项目业主:保利华南实业有限公司
业主团队: 谢珩、黎坤扬 、李帆 、马佳怡
占地面积:23138㎡
总设计师:彭勃 Paul Bo
设计总监:余定
设计团队:陈永伦、韩庆畴、刘恒一、张茜茜、朱雯婷、钟泉
总工程师:魏世兵
扩初及施工图设计:何贻培、周其峰、郝云亭、陈家辉、 阳志贤
景观设计单位:澳大利亚IAPA设计顾问有限公司
标识设计单位:澳大利亚IAPA设计顾问有限公司
建筑设计单位:筑博设计股份有限公司
照明深化设计单位:BPI
艺术雕塑单位:UAP
标识实施单位:深圳市西正标识工程有限公司
摄影团队:一勺景观摄影-席琦
Project name: POLY MOONLIGHT BAY
Project location: Foshan, Guangdong
Project client: Poly
Client team: Xie Heng, Li Kunyang, Li Fan, Ma Jiayi
Area: 23138㎡
Chief designer: Paul Bo
Director designer: Yu Ding
Design team: Chen Yonglun, Han Qingchou, Liu Hengyi, Zhang Xiqian, Zhu Wenting, Zhong Quan
Chief engineer: Wei Shibing
Preliminary and construction drawing design: He Yipei, Zhou Qifeng, Hao Yunting, Chen Jiahui, Yang Zhixian
Landscape Design: IAPA Pty. Ltd.
Sign System Design: IAPA Pty. Ltd.
Architectural Design: ZHUBO Design
illumination Design: BPI
Sculpture Design: UAP
Signage implementation unit: Shenzhen XI ZHENG Sign engineering co., LTD
Photography: INSAW Landscape – Xi Qi
更多 Read more about: 澳大利亚IAPA设计顾问有限公司


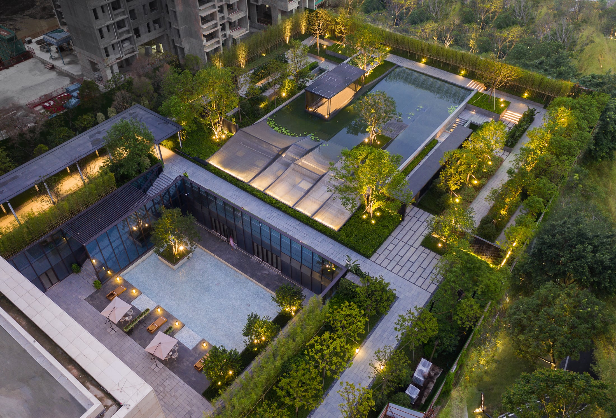
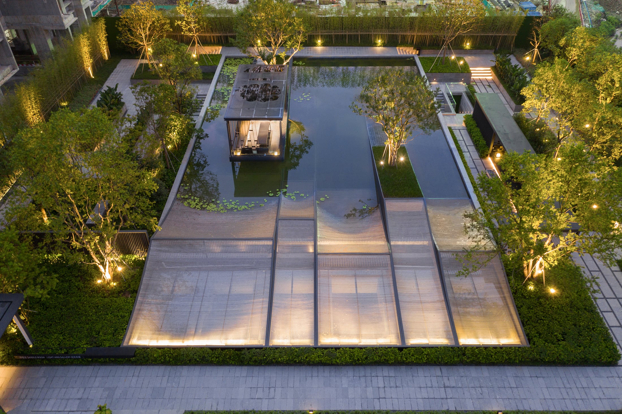
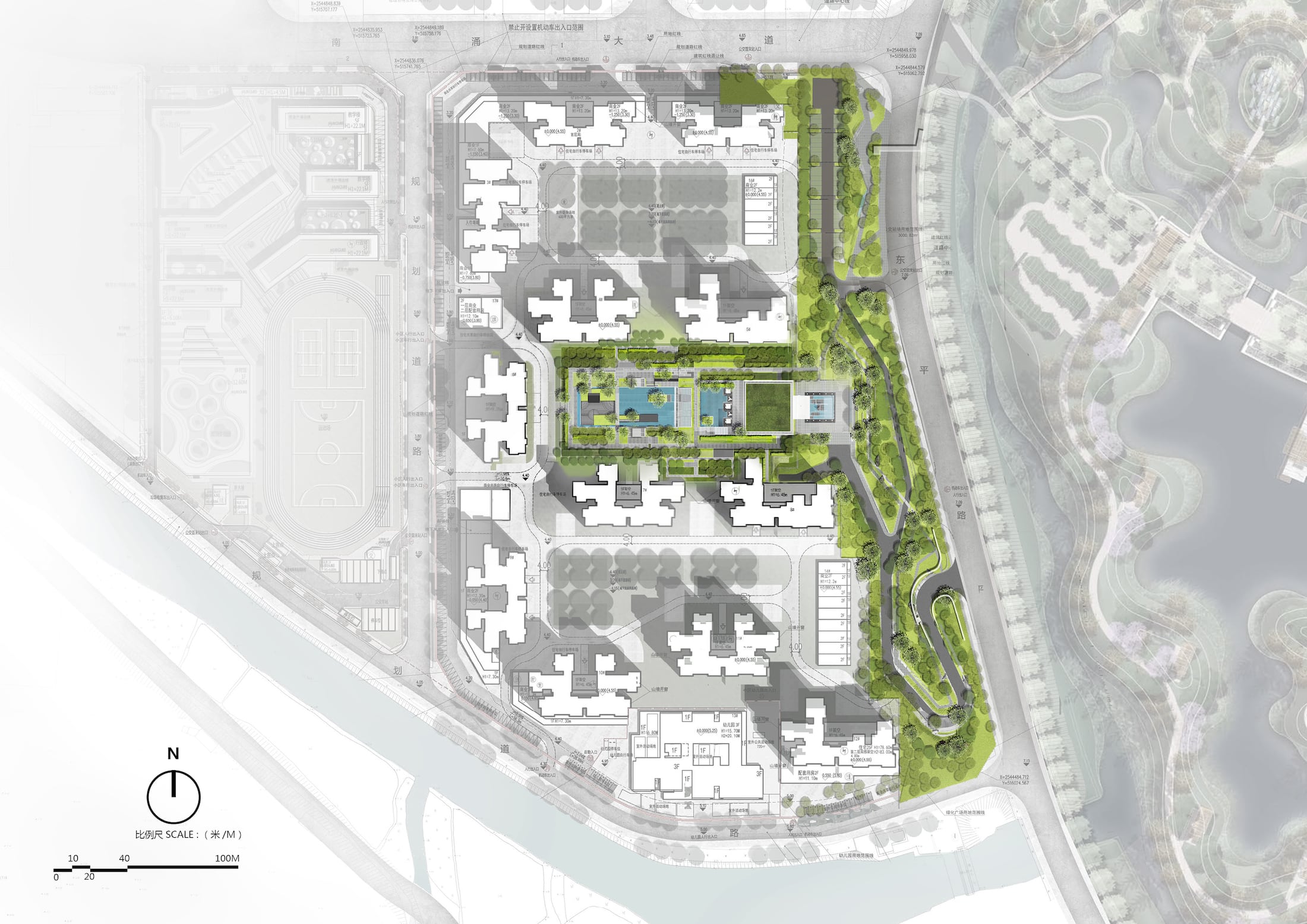






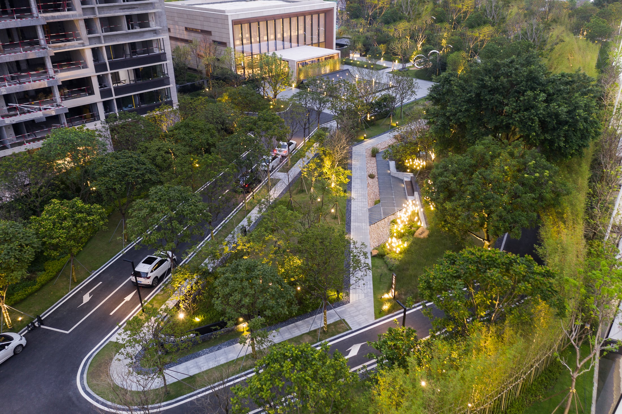
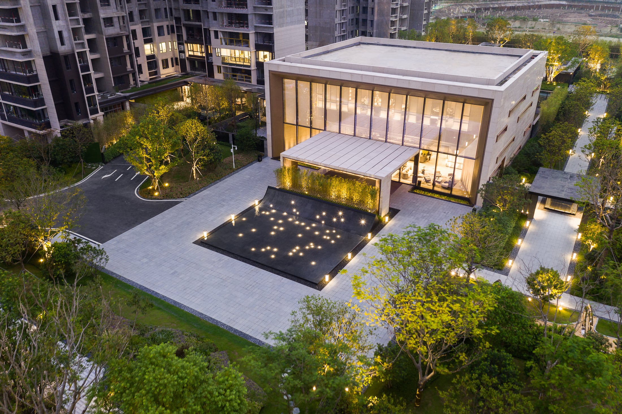

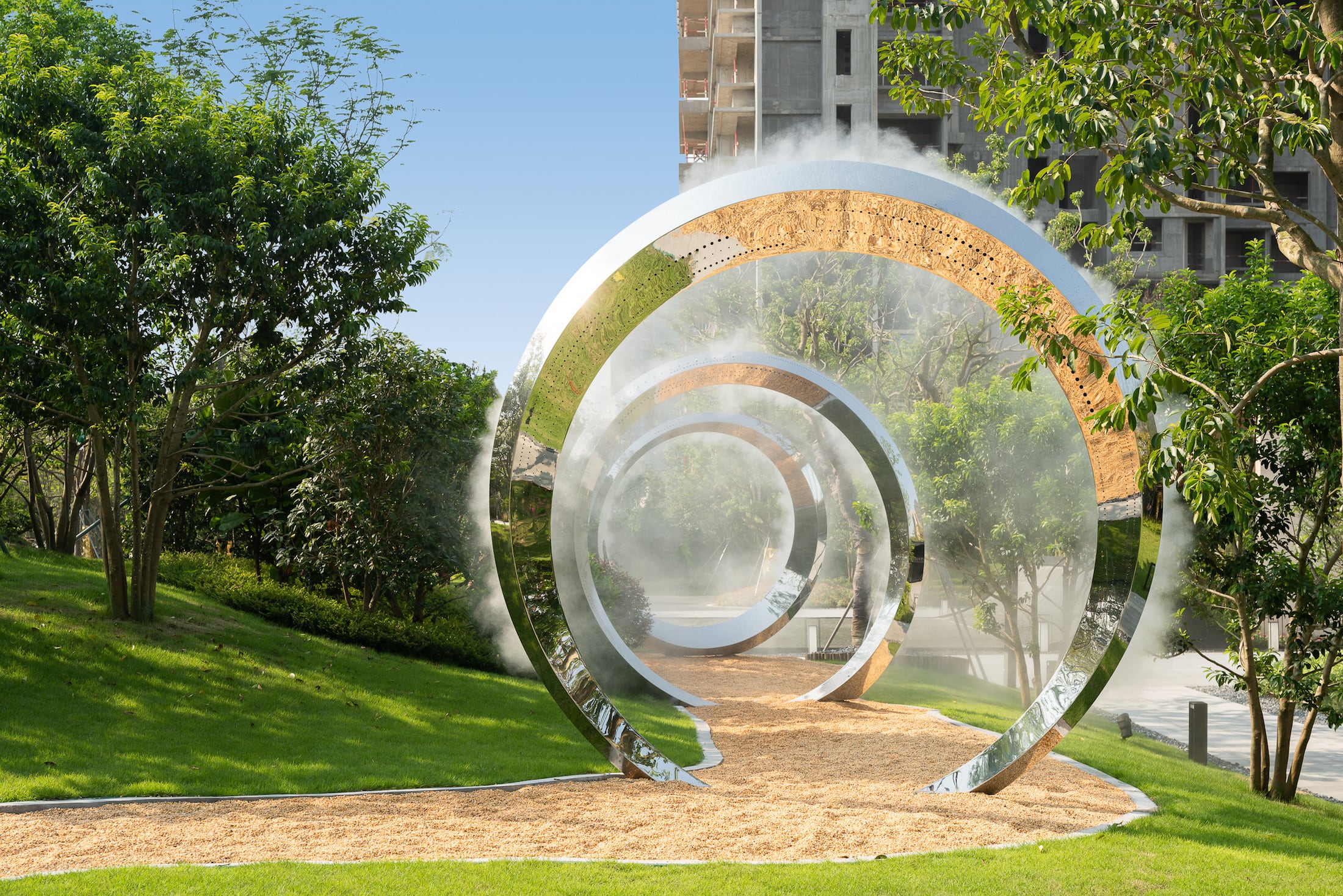
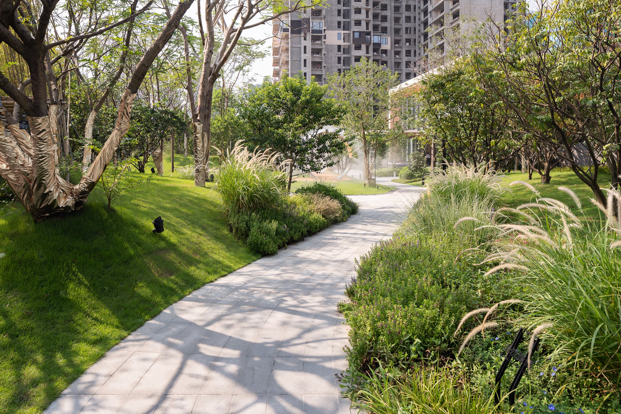
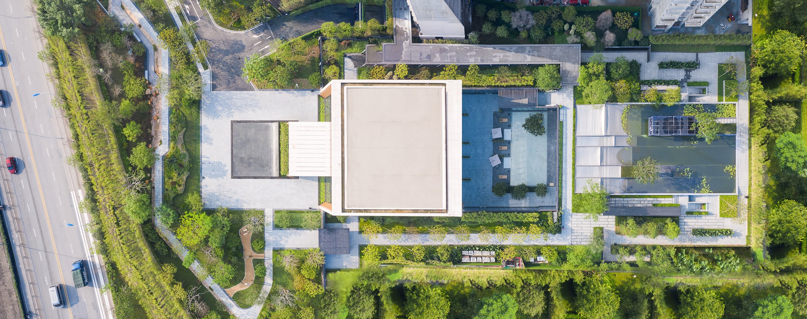
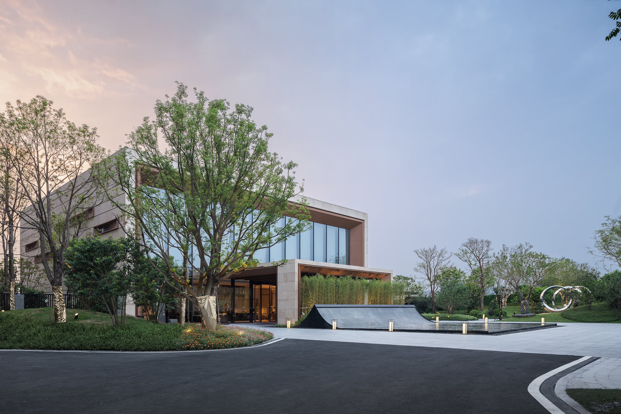
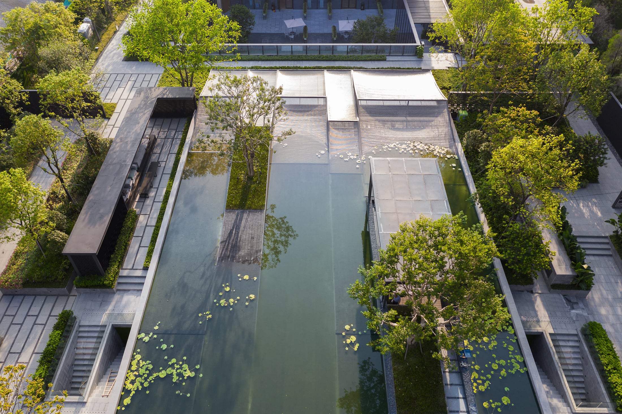
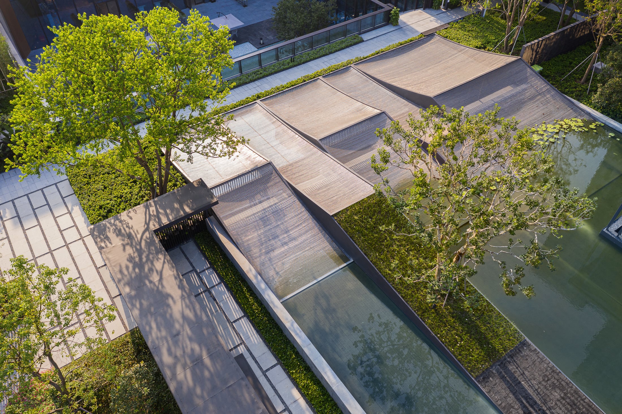
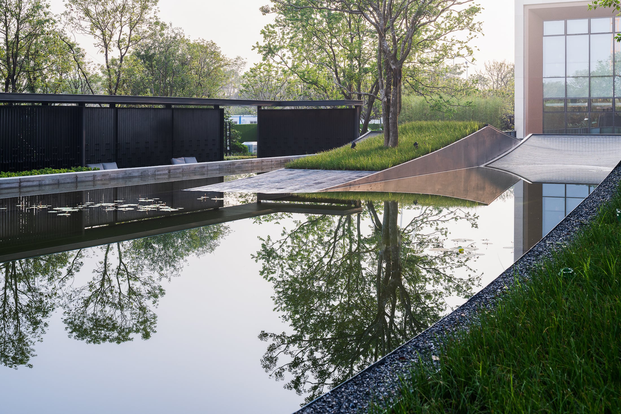

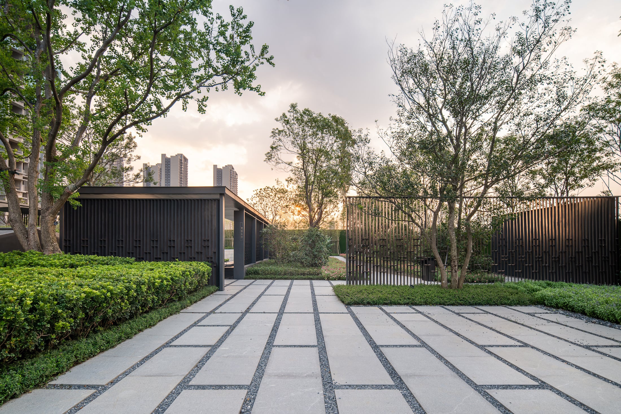
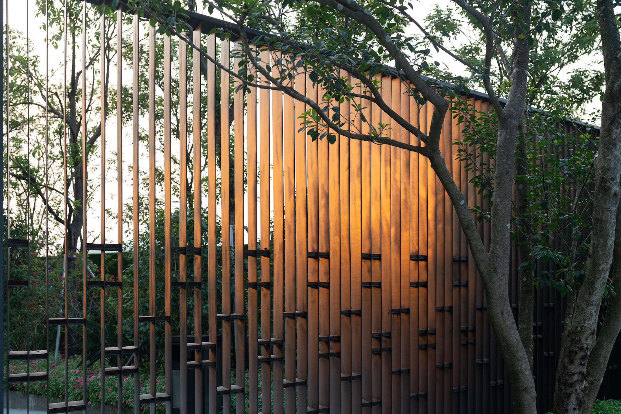

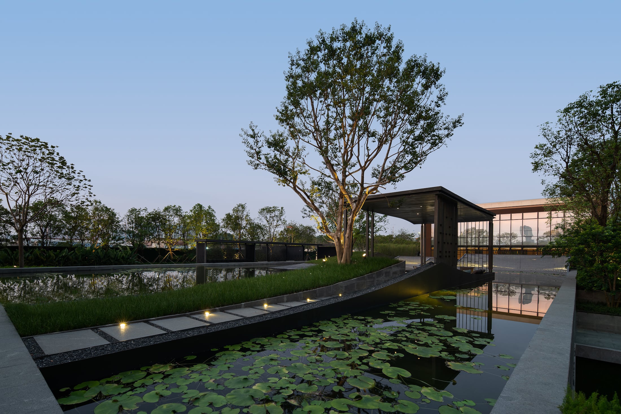
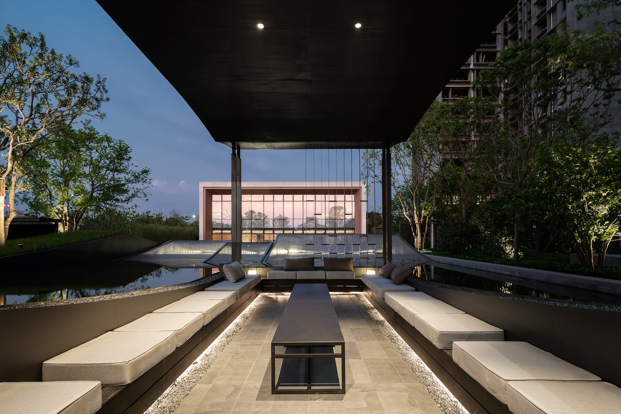


0 Comments