本文由 Steven Holl Architects 授权mooool发表,欢迎转发,禁止以mooool编辑版本转载。
Thanks Steven Holl Architects for authorizing the publication of the project on mooool, Text description provided by Steven Holl Architects.
Steven Holl Architects:该“L”形校园建筑空间的几何元素,在与整个校园串联起千丝万缕的联系的同时,也为人们提供了通往校园俯瞰平台的斜面通道。其所用的预制混凝土结构,产于得克萨斯州韦科,它们结合主斜面的角度,支撑着地板作为建筑立面,暗喻了附近由Isamo Noguchi设计的雕塑花园墙。“L”形建筑的入口位于主要的内部转角,是一个分解的结构空间:一个开放式的空间,将展览庭向上扭转至屋顶俯瞰平台。
Steven Holl Architects:The ‘L’ shape of the building is a campus space defining geometry, relating to the whole of the campus and providing the inclined plane access to the campus overlook terrace. The precast concrete structural elements, made in Waco, Texas, hold up the floors and define the exterior, incorporating the angle of the main incline. They also allude to the adjacent sculpture garden walls angled by Isamo Noguchi. The entry to the ‘L’-shaped building is placed at the main interior corner and is defined by a dissolution of the structure: an opening up which sets the exhibition forum in torsion climbing vertically to the roof terrace overlook.

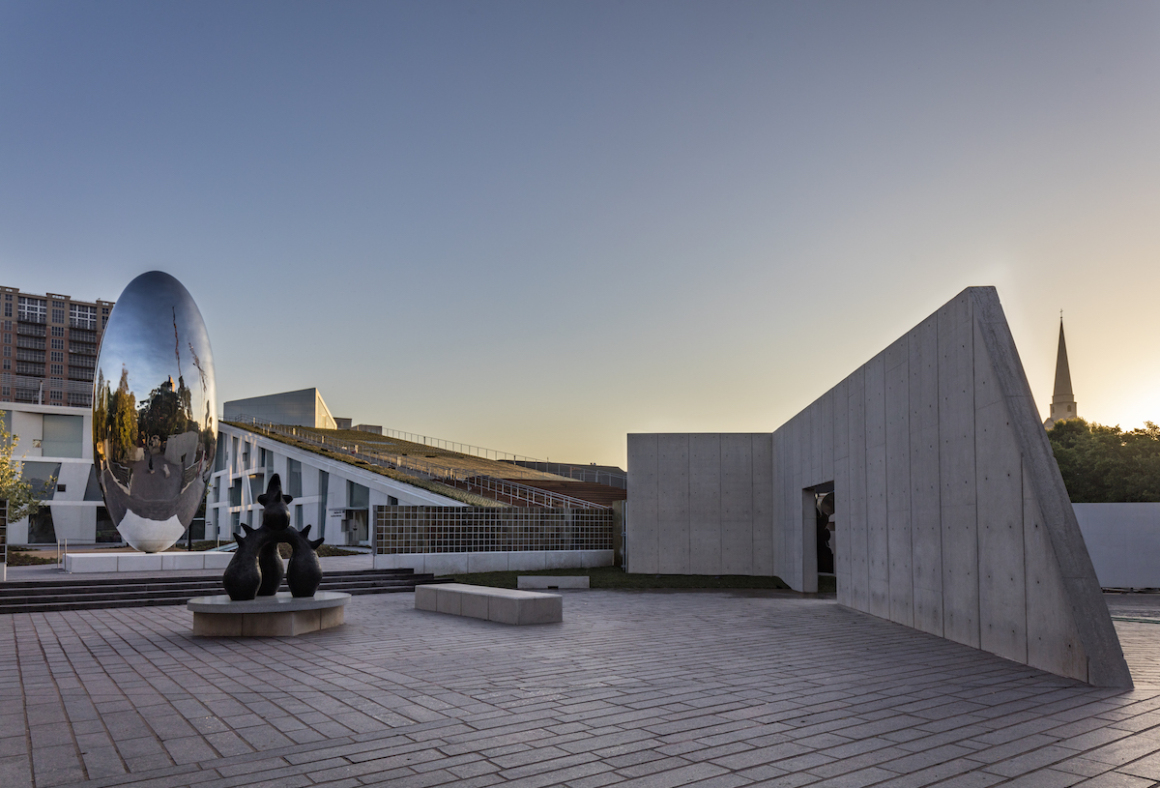
这次休斯顿美术博物馆的重新开发是一个难得的扩展博物馆校园,使其成为一个可面向社区开放的整体体验空间的好机会。更新后的横向活动、透明和多孔性空间将统一新的休斯顿美术博物馆,提供鼓舞人心和更具吸引力的公共空间。葱郁的休斯敦植被、清新的声音和水中的倒影都是提升新校园诗意体验的一部分。
新的“L”形玻璃学校重塑布朗基金会广场,扩展了由Isamu Noguchi设计的Lillie和Hugh Roy Cullen雕塑花园的空间。
屋顶的斜面形成了一个圆形剧场和一条通往屋顶花园的公共路径,从这里,人们可以俯瞰整个MFAH校园。
The Museum of Fine Arts, Houston redevelopment has the unique chance to expand the museum’s campus as an integral experience open to the community. Horizontal activity, transparency and porosity will unify the new MFAH, and provide inspiring and inviting public spaces. The lush Houston vegetation, refreshing sound, and reflections in water are all part of a new campus experience elevating the poetry of art.
The new ‘L’ shaped Glassell school shapes the Brown Foundation Plaza which extends the space of the Lillie and Hugh Roy Cullen Sculpture Garden by Isamu Noguchi.
The inclined plane of the roof shapes an amphitheater and a public path to a rooftop garden overlooking the whole MFAH campus.
▼校园和休斯顿美术博物馆手绘 Sketch – MFAH and Glassell
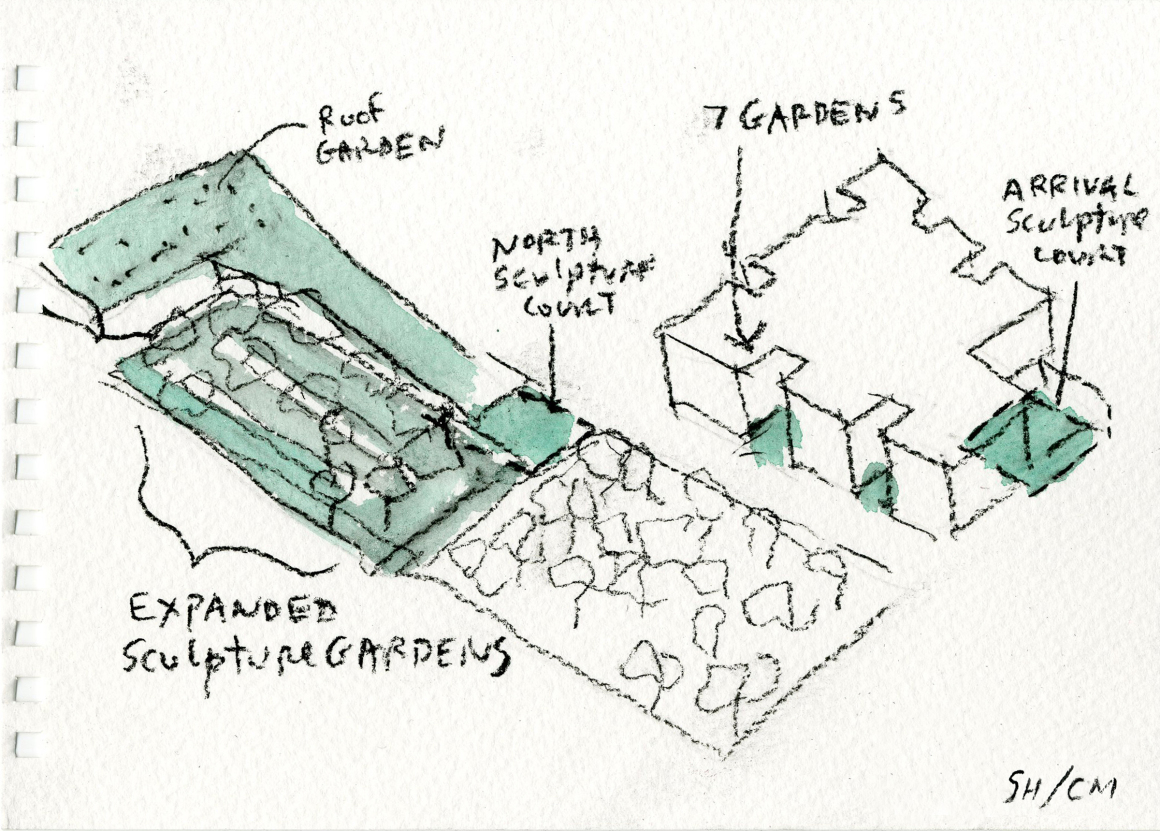
建筑内有3个展览空间:底层可俯瞰广场的咖啡厅空间;以雕塑隧道连接未来Nancy和Rich Kinder建筑的教育庭院;二楼的顶层座谈空间。主入口连通论坛的阶梯,形成了一个可直接通向含75个座位的礼堂的非正式学习空间。
建筑核心与初中部和8个核心伙伴工作室共有23个工作室。所有这些都被设计成具有灵活性、轻盈和精细的比例。
There are 3 gallery spaces in the building: At the ground level café space overlooking the plaza; At the Education Court connecting to a sculptural tunnel to the future Nancy and Rich Kinder Building; At the top of the forum on the second floor. The main entry opens to a cascade of levels at the forum shaping an informal learning space directly opening to a 75 seat auditorium.
There are 23 studios shared between the Core Program and Junior School and 8 core-fellow studios. All of these have been designed with flexibility, great light, and fine proportions.
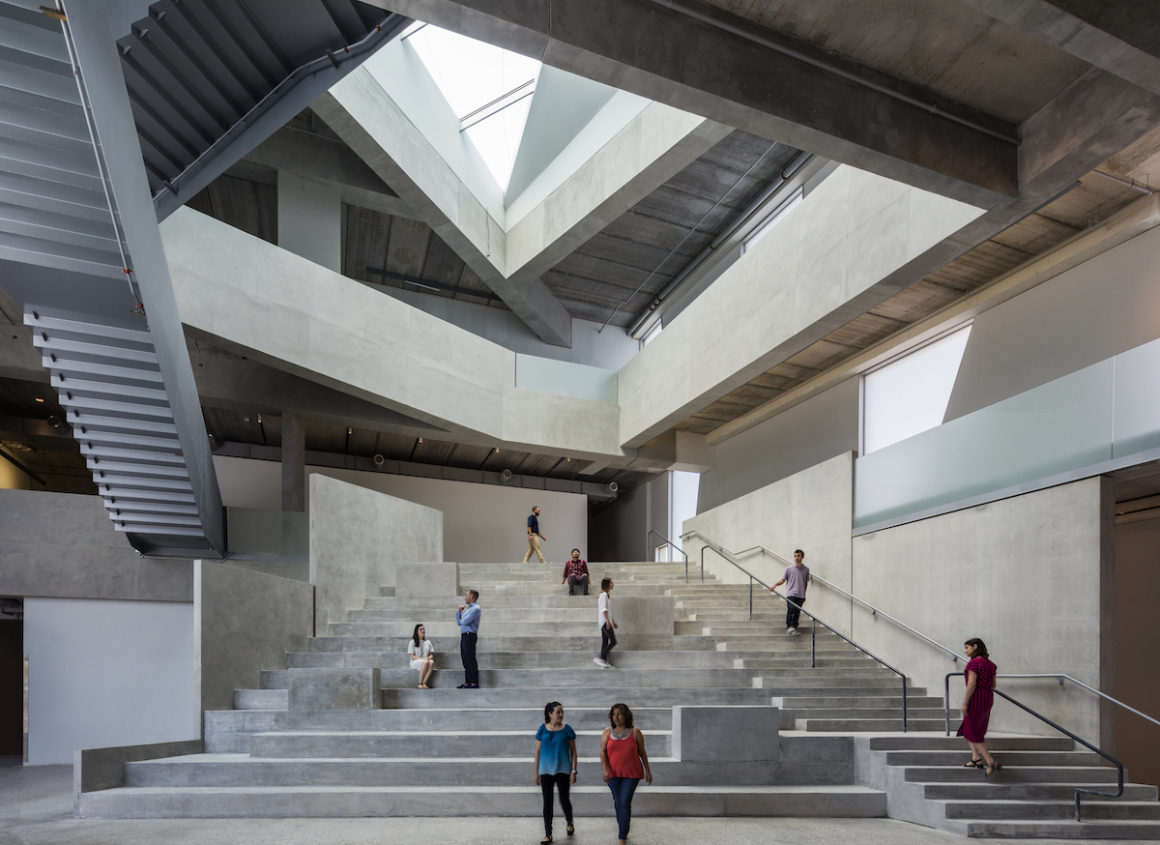

喷砂混凝土的简单平面结构件从倾斜屋顶平面的角度开始,以密斯·范·德·罗的原始建筑所采用的简单和直接的精神赋予建筑内部空间特征。混凝土平面与大型半透明面板交替,为工作室提供理想的漫射光。作为一座教育建筑,它告诉我们它是如何建造的。温斯顿·丘吉尔说:“首先是我们塑造我们的建筑,然后是它们塑造我们。”
The simple planar structural pieces of sandblasted concrete begin with the angle of the inclined roof plane and give character to the inner spaces of the building in the spirit of simplicity and directness employed by Mies Van der Rohe’s original building. The concrete planes alternate with large translucent panels to provide ideal diffuse light to the studios. As an educational building it tells us how it is made. Winston Churchill said “First we shape our buildings, and then they shape us.”
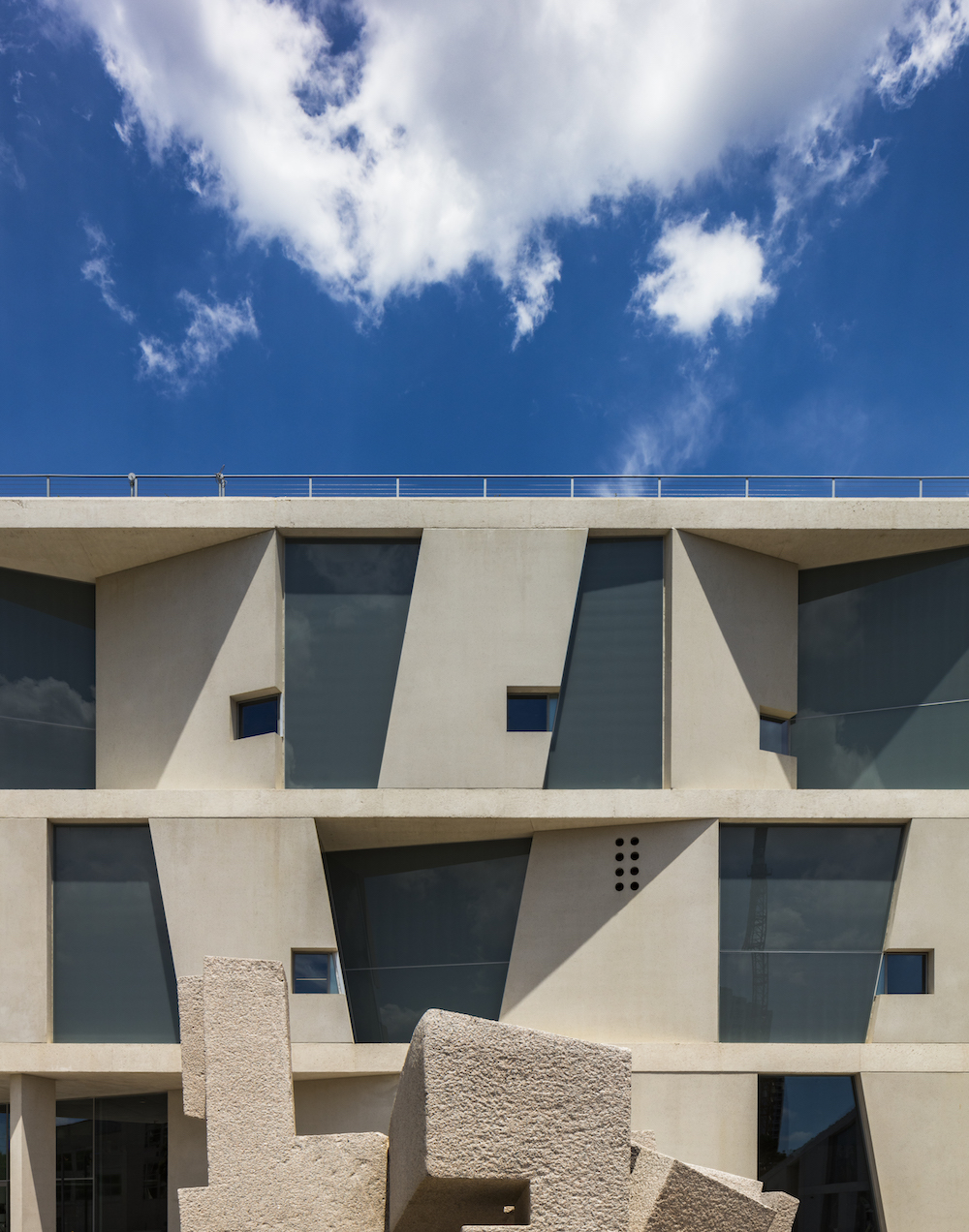
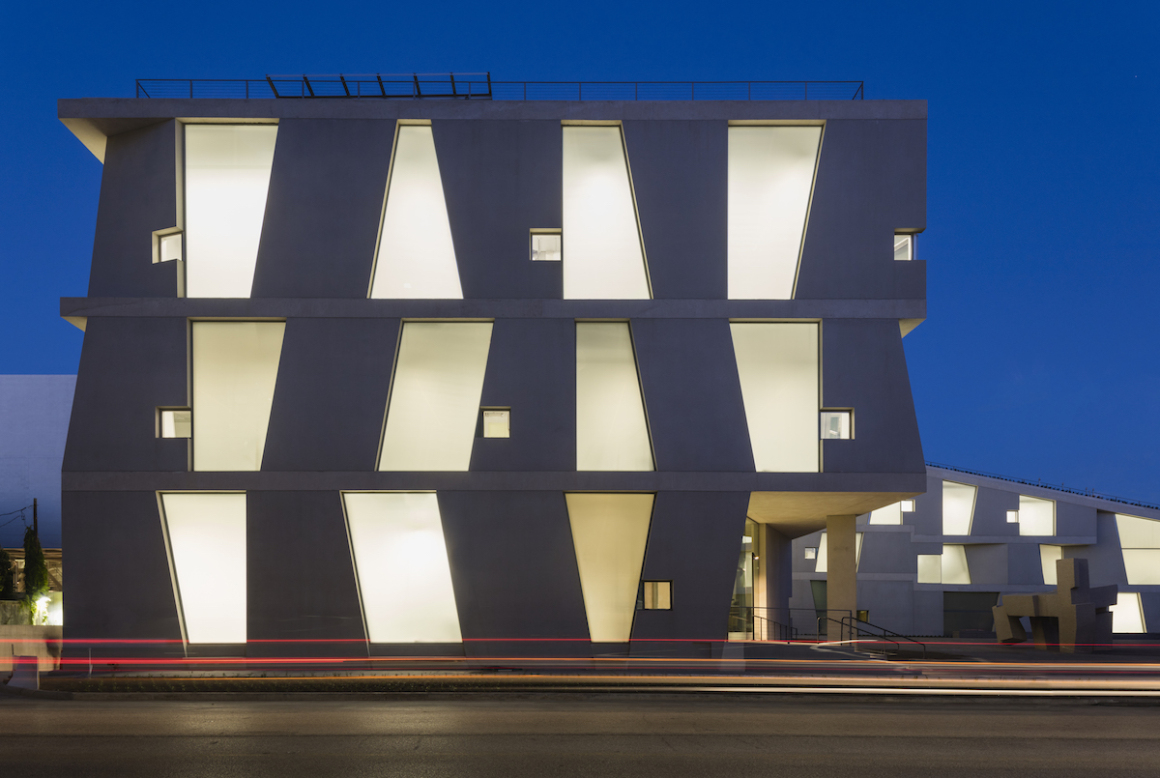
▼大楼玻璃幕墙和结构手绘 Sketch – Glassell facade and structure
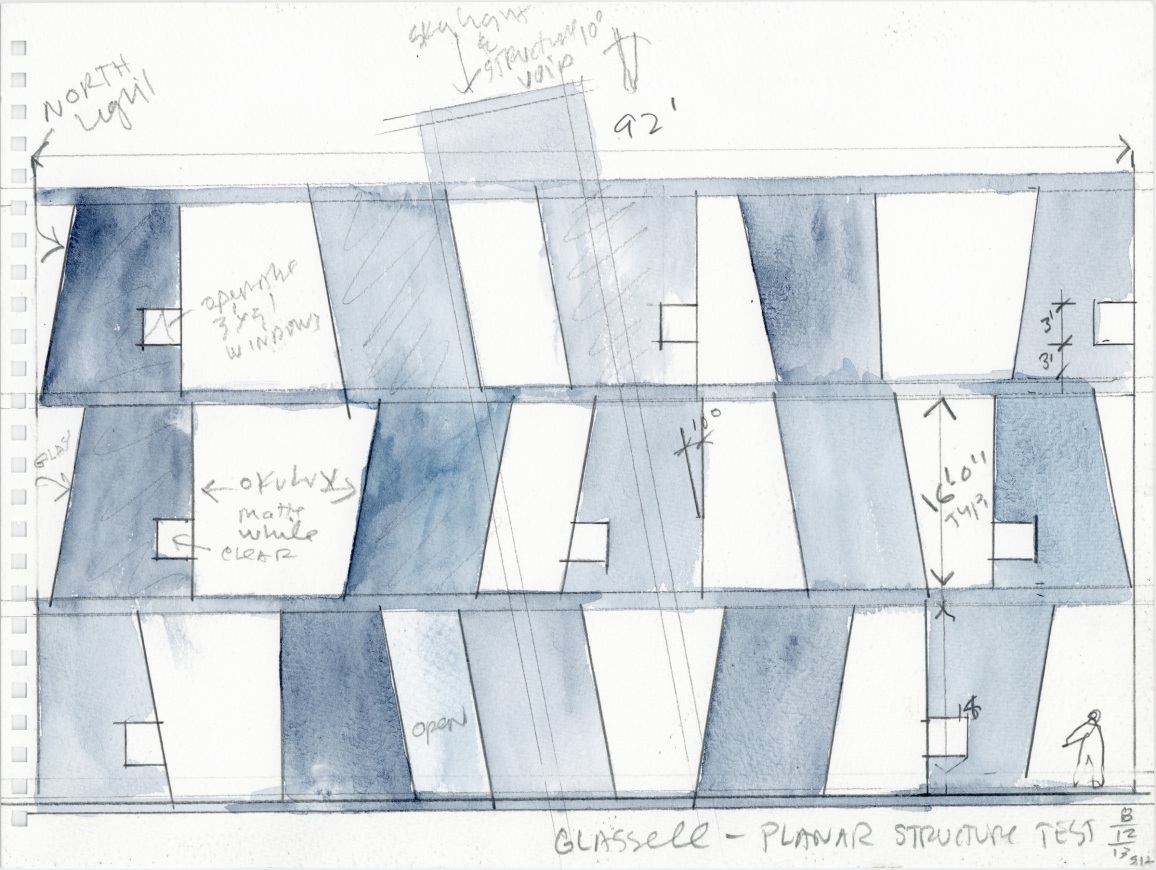
▼项目模型 Model
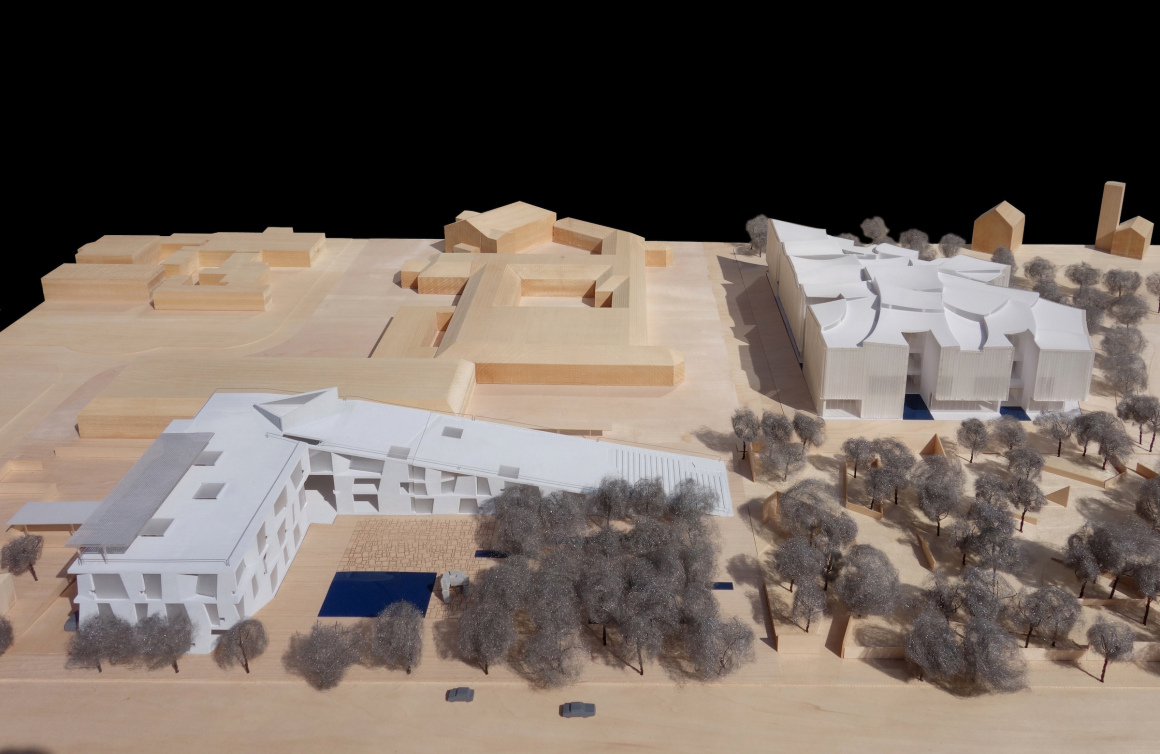
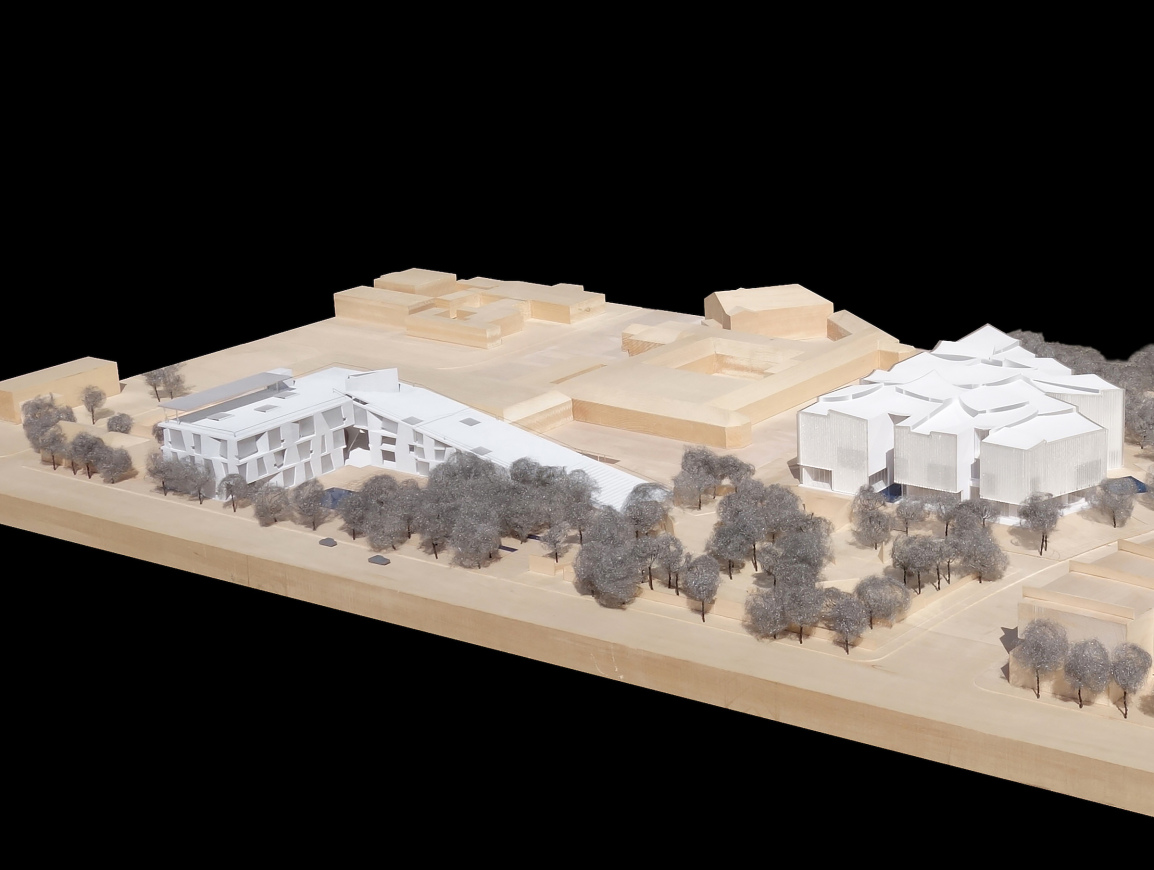
▼项目总平图 Site Plan

▼建筑首层平面 Level 1 floor plan
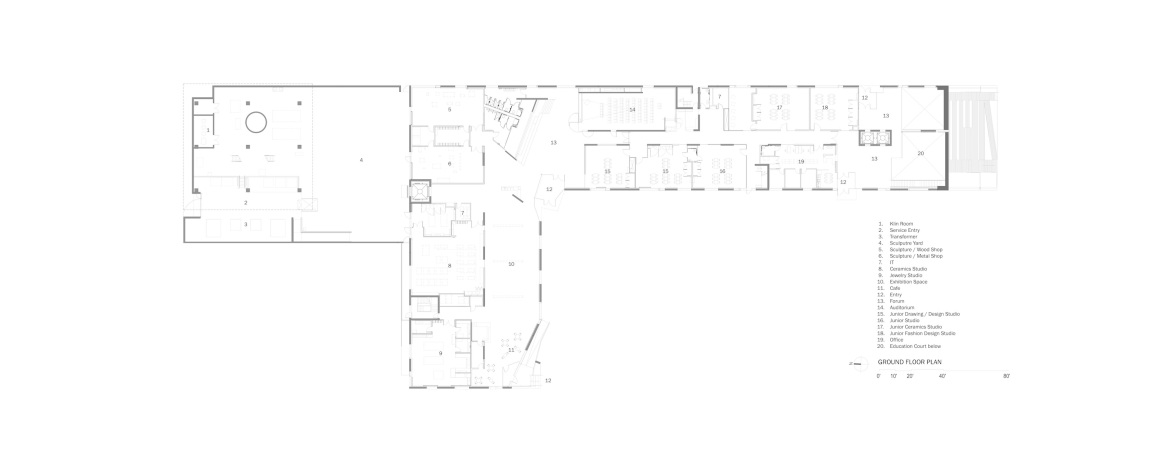
▼建筑各层平面 floor plans
▼建筑立面 Elevations
▼建筑剖面 Sections
客户:休斯敦美术馆
建筑设计:Steven Holl Architects——Steven Holl(设计建筑师,负责人),Chris McVoy(设计建筑师,合伙人),Olaf Schmidt(高级合伙人),Rychiee Espinosa, Yiqing Zhao(项目建筑师)
项目团队:Filipe Taboada, Xi Chen, Suk Lee, Maki Matsubayashi, Elise Riley, Christopher Rotman, Alfonso Simeo, Yasmin Vobis
联合建筑设计:Kendall/Heaton Associates
项目经理:Legends
结构工程:Guy Nordenson & Associates, Cardno Haynes Whaley
MEP工程:ICOR Associates
气候工程:Transsolar
照明顾问:L’Observatoire International
费用估算:Venue Cost Consultants
立面顾问:Knippers Helbig
Client: The Museum of Fine Arts, Houston
Architect: Steven Holl Architects – Steven Holl (design architect, principal), Chris McVoy (design architect, partner in charge), Olaf Schmidt (senior associate in charge), Rychiee Espinosa, Yiqing Zhao (project architect)
Project team: Filipe Taboada, Xi Chen, Suk Lee, Maki Matsubayashi, Elise Riley, Christopher Rotman, Alfonso Simeo, Yasmin Vobis
Associate architects: Kendall/Heaton Associates
Project manager: Legends
Structural engineers: Guy Nordenson & Associates, Cardno Haynes Whaley
MEP engineer: ICOR Associates
Climate engineers: Transsolar
Lighting consultant: L’Observatoire International
Cost estimator: Venue Cost Consultants
Façade consultant: Knippers Helbig
更多 Read more about:Steven Holl Architects


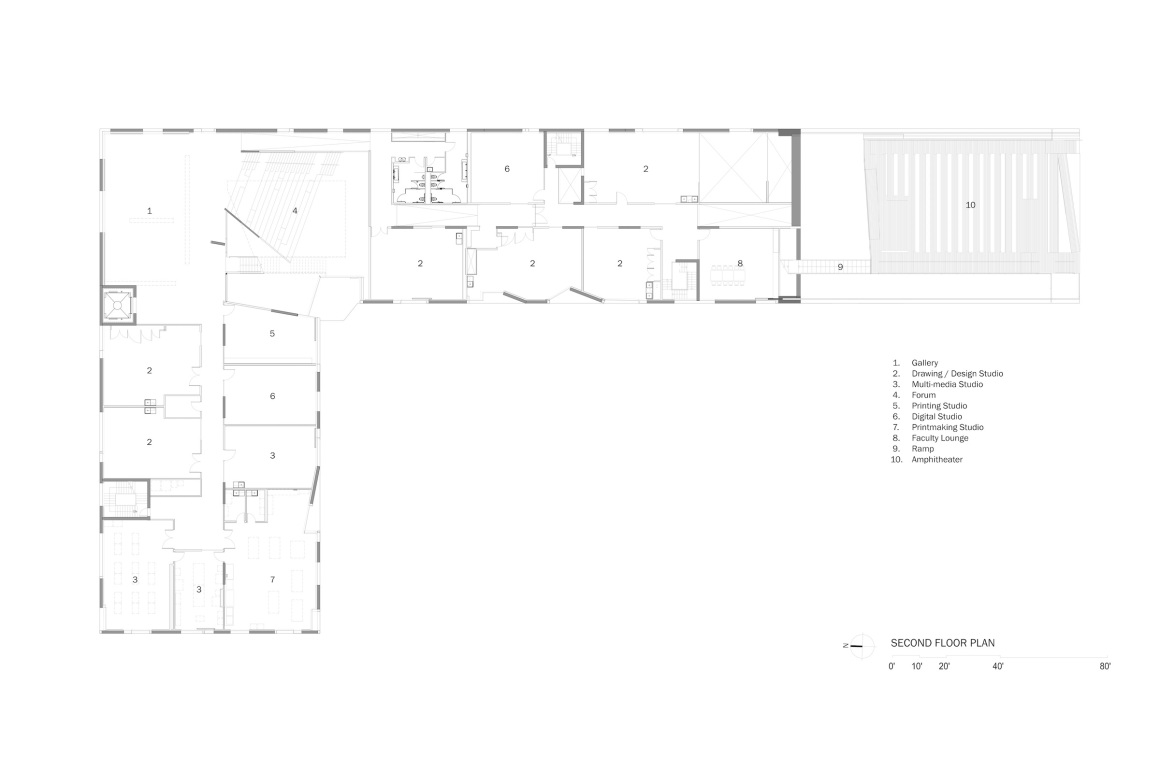
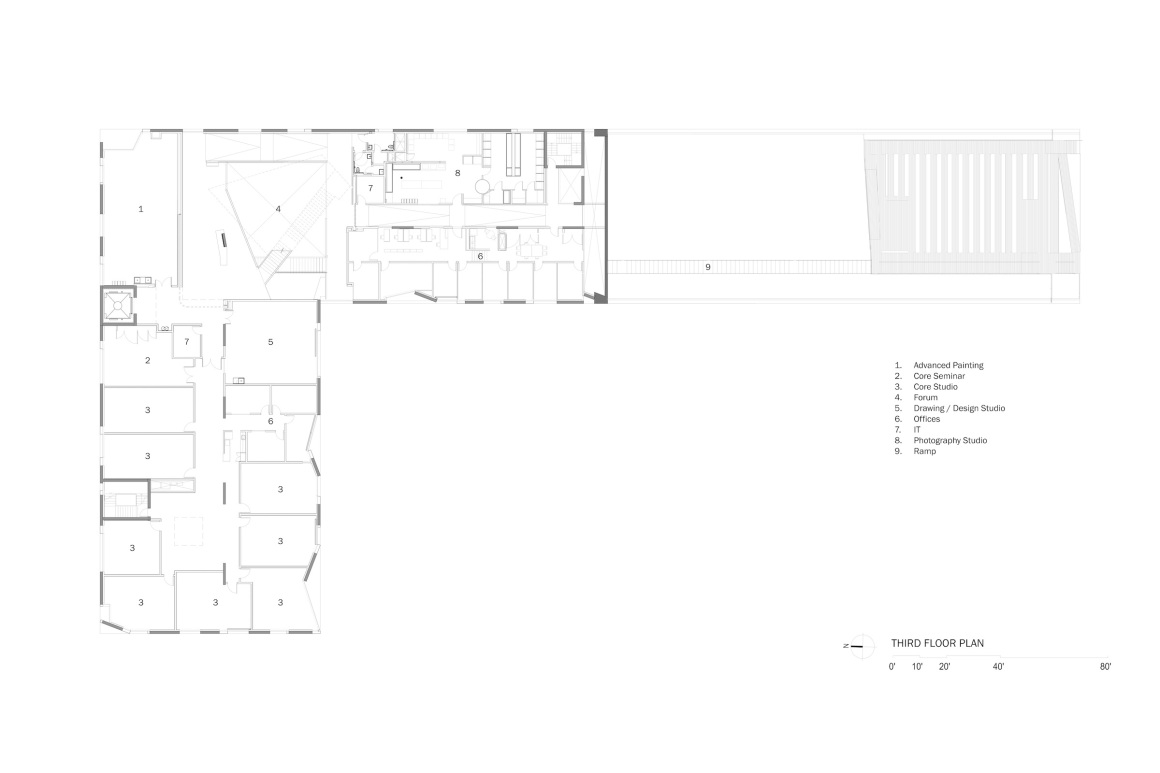

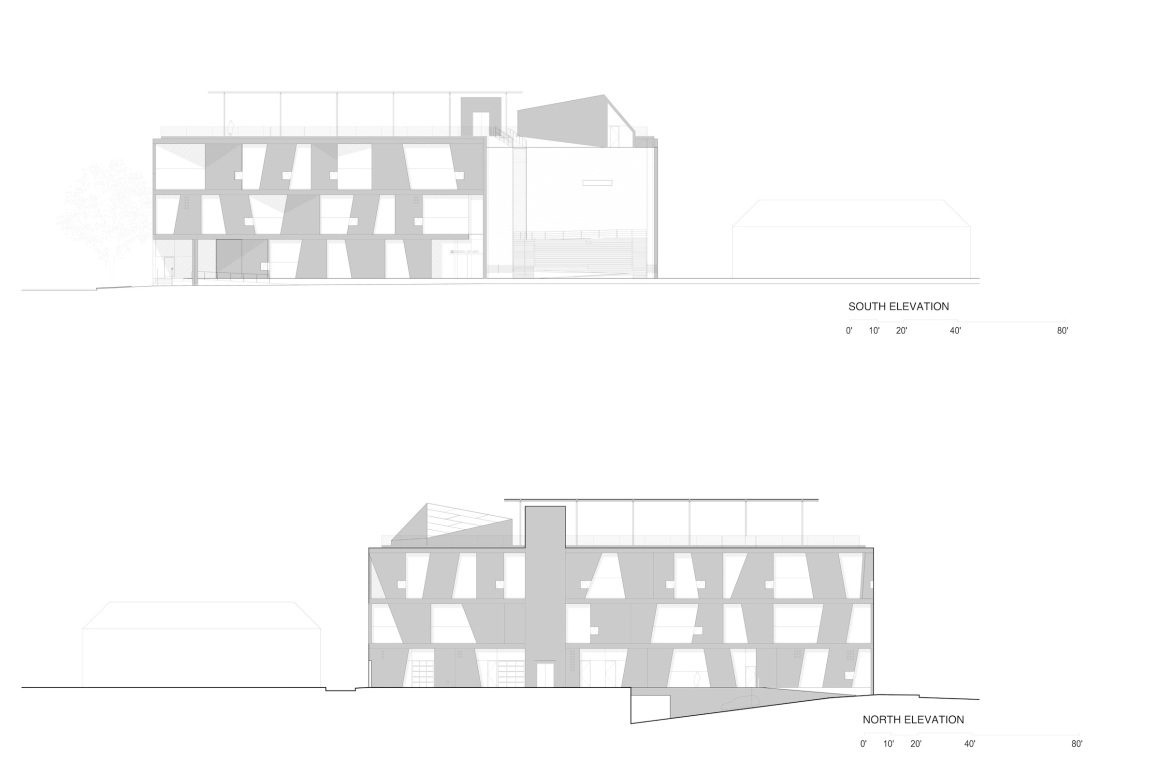

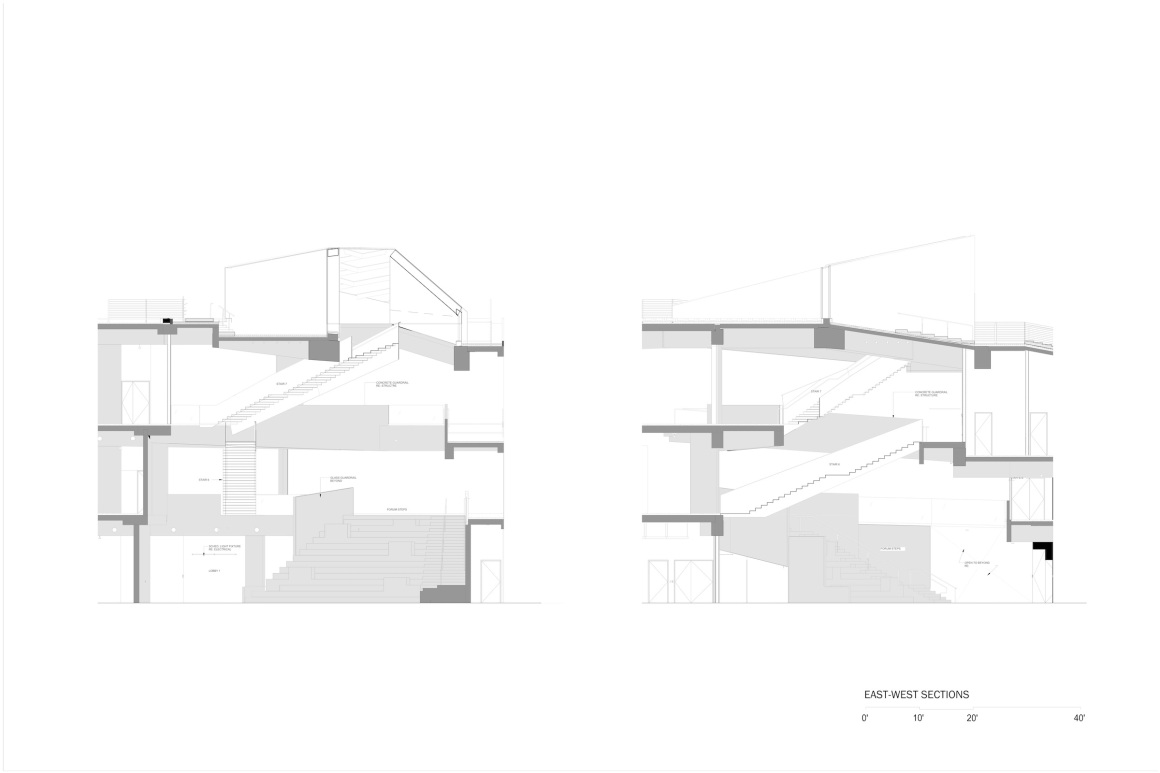



0 Comments