本文由 Bangkok Project Studio 授权mooool发表,欢迎转发,禁止以mooool编辑版本转载。
Thanks Bangkok Project Studio for authorizing the publication of the project on mooool, Text description provided by Bangkok Project Studio.
Bangkok Project Studio:几十年来,“Kui”村人(泰国塔敦县有个叫“KUI”的大象村,世代以驯象为生,家家饲养大象。在泰国驯象人这个特殊的行业里,有些人终其一生陪伴在大象左右,当地称其为“象奴”)常在旅游城镇的街道上靠乞讨为生,或进入不道德的大象营地工作,此次的“象世界”项目则旨在开始通过月薪为Kui村人和他们的大象提供稳定的收入来源,村民们遵守规定,就能确保大象有合适的生活条件和待遇。
我们深知把大象和Kui村文化分开是不可能的,甚至他们的社会组织也依赖于大象的智慧。回家(为了防止象奴牵着大象沿街乞讨有伤市容,泰国几年前开始发起“大象回家”运动,让象奴带着大象集中到泰国东北部的素林府去,每月可以得到8000铢的补助) 意味着Kui村人可以继续练习,把他们的遗产传给下一代,但是如果没有恢复生机的森林和丰富的水源,回家活动就无法持续下去,动物剥削的问题也会再次发生。
该项目中的Kui村“文化庭院”可以通过创造新的资源,代替减少自然资源;其“瞭望塔”建筑,不仅可以供游客观赏这里的风景,还可以为森林的恢复做出贡献,而且这种新的建设方法也可以运用到其他项目设计中;“大象博物馆”则旨在激发当地人对象文化的民族荣誉感。当今有许多建筑都是以人为中心而设计的地标性和持久结构,但在大象世界里,建筑设计却是为了适应另一种不同于人类的物种。人们会希望森林扩大,最终以绿色覆盖所有建筑。建筑在这里只是两者共存的临时媒介,在森林和水源的恢复阶段,Kui村人以生态旅游谋生,当森林完全复原,大象在森林中漫步,Kui村人可以选择继续和大象生活在一起,或不再生活在同一屋檐下,但最终,他们都将生活在同一太阳下,使用同一水源,获取同样的食物。
Bangkok Project Studio:After decades of wandering the streets of tourist towns begging for food and money or working in unethical elephant camps, Elephant World is initiated to provide a source of stable income for the Kui and their elephants through monthly salary. The villagers comply with regulations that ensure suitable living condition and treatment for elephants.
It is impossible to separate elephants from Kui culture. Even their social organisation depends on the wisdom about elephants. Returning home means the Kui can continue to practice and pass on their heritage to the next generations. But without the revived forest and abundant water source, returning home will not be sustainable. And the problem of animal exploitation may reoccur.
The Cultural Courtyard proposes that building construction can build new resources rather than reduce natural resources. The Observation Tower suggests that as well as being a tourist attraction to admire the scenery, visitors may contribute to restoring the forest. This new way of looking at buildings may be employed by other design projects. The Elephant Museum encourages locals to take pride in their ethnic heritage. Many buildings are designed to be human-centred, iconic and long-lasting. But at Elephant World, buildings are designed to also accommodate another species with a scale different from us. And it is hoped that the forest will expand and architecture will eventually be covered by the greenery. Architecture is only a temporary medium for the two to coexist. While reviving the forest and water source, the Kui earn their living via ecotourism. When the fertile forest fully returns, elephants roam in the woods, and the Kui and elephants may continue to live, or no longer live under the same roof. But they will live under the same sun, use the same water source and eat from the same source of food.
▼大象世界位于一片贫瘠的土地上,这里曾经是一片保留森林,但在最近几十年遭到了破坏。该项目没有砍伐更多的树木,而是建在废弃的土地上。它旨在振兴森林,振兴自然,为人类和大象打造可持续的未来。 Elephant World locates on the barren site that used to be a reserved forest, then destroyed in recent decades. Instead of clearing more trees to make way for buildings, the project situates on the abandoned land. It aims to rejuvenate the forest, reviving the nature for a sustainable future of both humans and elephants.
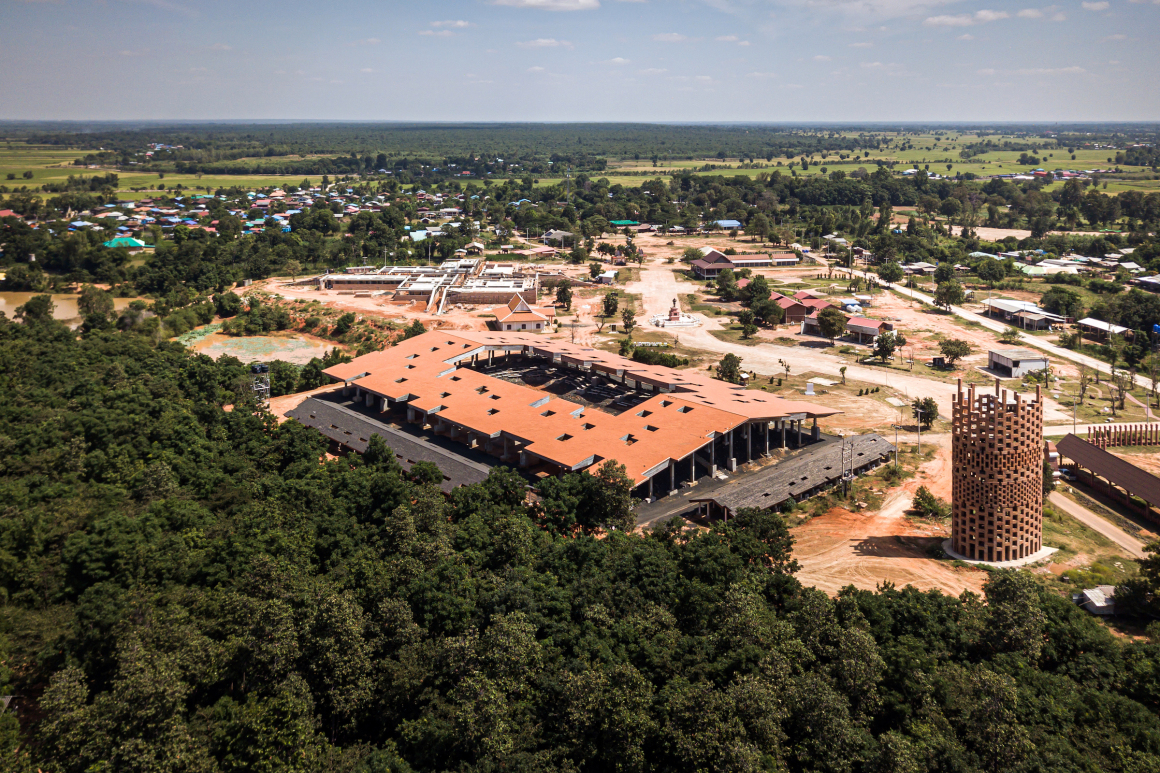
文化庭院
The Cultural Courtyard
Kui村人是泰国东北部素林的一个族群。几个世纪以来,Kui族成员常与大象相伴左右,因而Kui人的房屋也逐渐形成了人类与大象共居的空间特点,即住于同一屋檐下。
曾经富饶的素林森林,在过去的半个世纪里,因商业开发而遭到了大规模的破坏,完全依赖于森林的Kui族人和他们的大象,现在也遭遇了严重的干旱,森林无法提供充足的食物和药用植物,他们只能牵着大象在旅游城镇的街道上靠乞讨为生,有些则在大象营地工作,许多人的生活条件和作息都得不到保障。
“象之世界”是政府提出的一项规划项目,旨在将Kui人和他们的大象带回家园,为大象提供适宜的生活条件。该项目包括重建Kui村、大象医院、现存的人类和大象的寺庙与墓地,以及一个诠释社区古老文化故事的博物馆。
Kui people are an ethnic group in Surin, north-eastern Thailand. For many centuries, members of a Kui family have always included both humans and elephants. A Kui house features the space for humans, and the space for elephants—right under the same roof.
Once fertile, the forest of Surin was extensively destroyed for commercial purposes in the last half-century. The Kui and their elephants, who had relied solely on the forest, suffered extreme droughts, shortages of food and medicinal plants the forest once provided. The two wandered the streets of tourist towns begging for food. Some worked in elephant camps, many with unsuitable living conditions and routine.
Elephant World is a governmental project to bring the Kui and their elephants back to their homeland and to ensure the suitable living conditions for the elephants. The project includes the Kui village, an elephant hospital, the pre-existing temple and graveyard for both humans and elephants, and a museum telling stories of the community’s age-old culture.
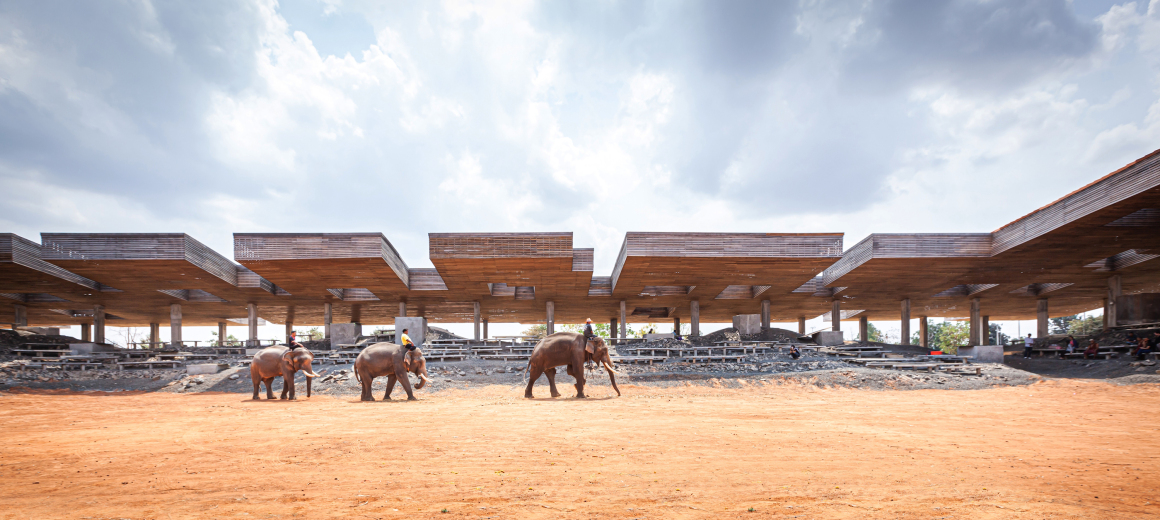
这个名为“文化庭院”的70×100米倾斜屋顶,占据了一大片土地,人类和大象从出生到死亡的各种文化活动和宗教仪式,都可以在这里举行。
Dubbed ‘the Cultural Courtyard’, the 70×100 m sloping roof spans a large ground where cultural events and religious ceremonies from birth to death of humans and elephants could take place.
▼传统的Kui屋既有人类居住的空间,也有大象居住的空间。庭院设计体现了两个物种生活在同一屋檐下的相同概念。 A traditional Kui house features both the space for humans, and the space for elephants. This cultural courtyard embodies the same concept of the two species living under the same roof.
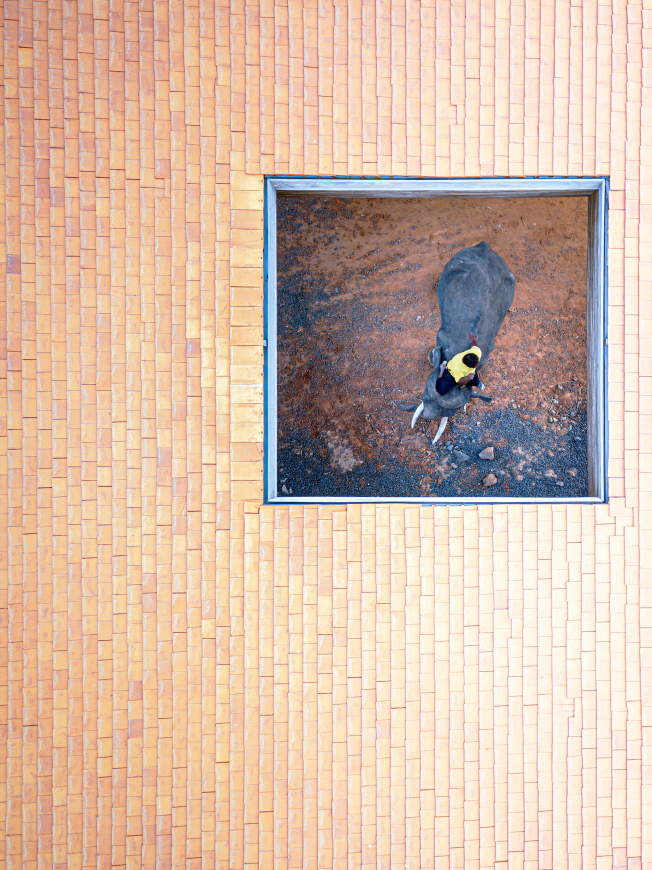
1.5米厚的屋顶中心处是完全露天的,其它不同的地方也有相应的穿透设计保证空间通风。为了与周围的村庄协调统一,屋顶虽然设计得很低,但一旦进入,屋顶的宽敞和文化庭院的广阔空间,就会显露出来。
The 1.5-metre thick roof is open in the centre and punctured at various points to ventilate the space. The roof is low-lying, in harmony with the surrounding village. But once inside the generous height of the roof and the expanse of the cultural courtyard reveals itself.
▼1.5米厚的屋顶中心处是完全露天的,其它不同的地方也有相应的穿透设计保证空间通风 The 1.5-metre thick roof is open in the centre and punctured at various points to ventilate the space.
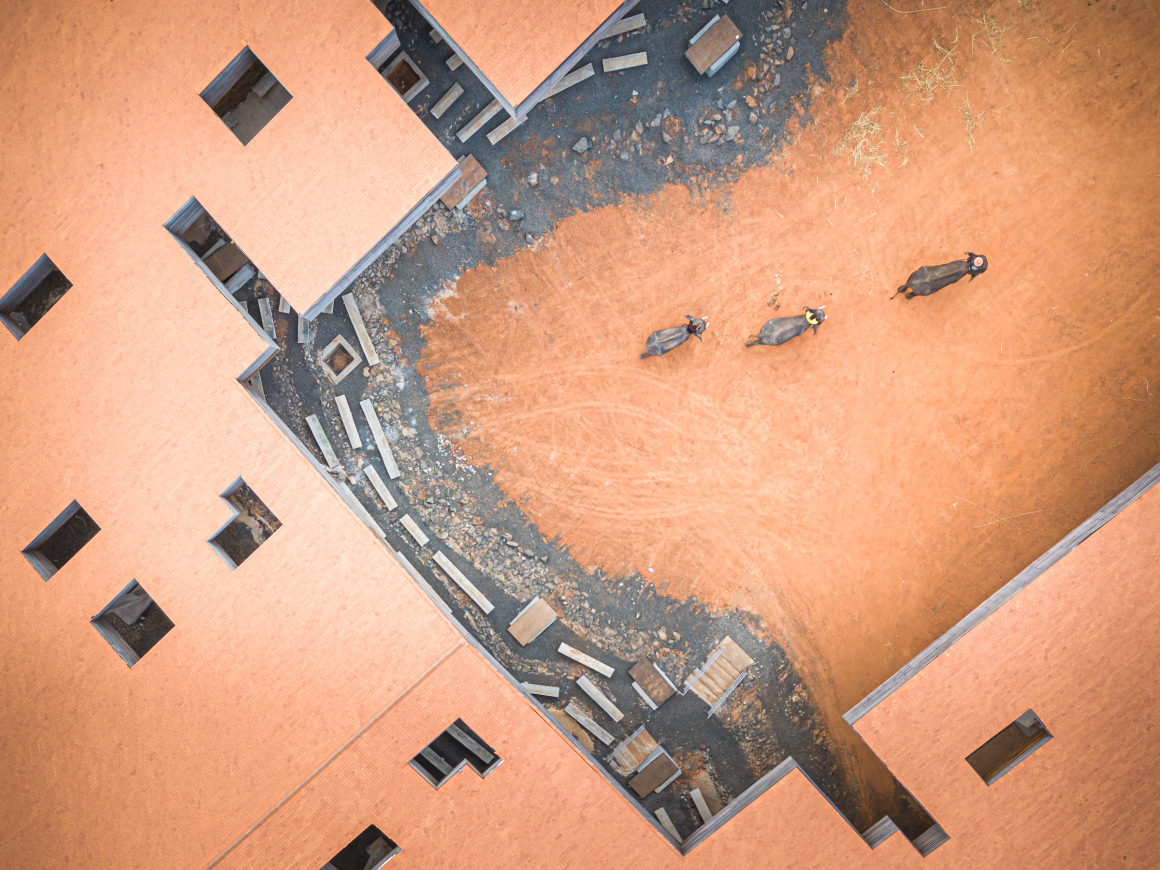
▼从外面看,这座建筑看起来很朴素。屋顶很低,与周围的村庄很协调 From the outside, the building appears plain. The roof is Low-Lying, in harmony with the surrounding village.
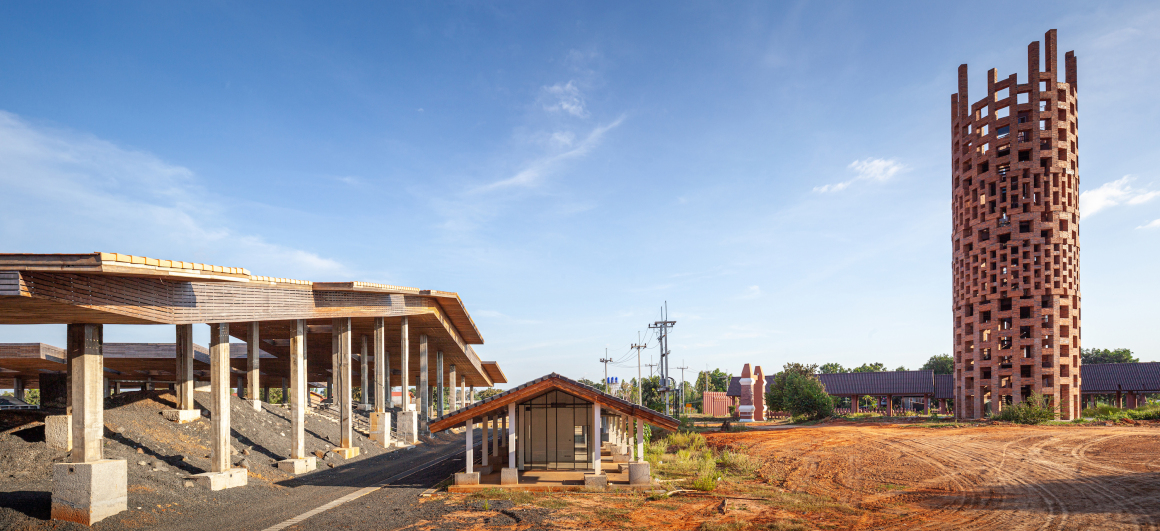
▼但一旦进入,宽敞的屋顶和广阔的文化庭院就会显露出来 But once inside the generous height of the roof and the expanse of the cultural courtyard reveals itself.
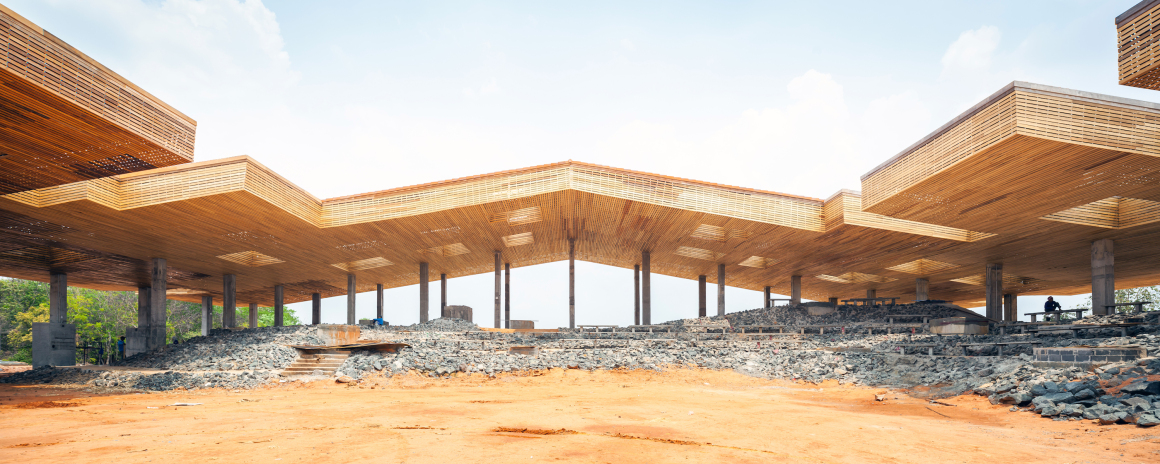
▼在固定间隔处放置的木条覆盖了屋顶底部,突出了屋顶开口,有助于通风 Wooden slats placed at regular spacings clad the bottom of the roof, highlighting the roof openings and help ventilating the space.

▼不同大小的屋顶开口可以控制风向,帮助建筑通风,减少屋顶瓦片吸收的热量 The roof openings of many sizes manipulate the wind direction . Wind is harnessed to ventilate the building and reduce the heat absorbed by the roof tiles.
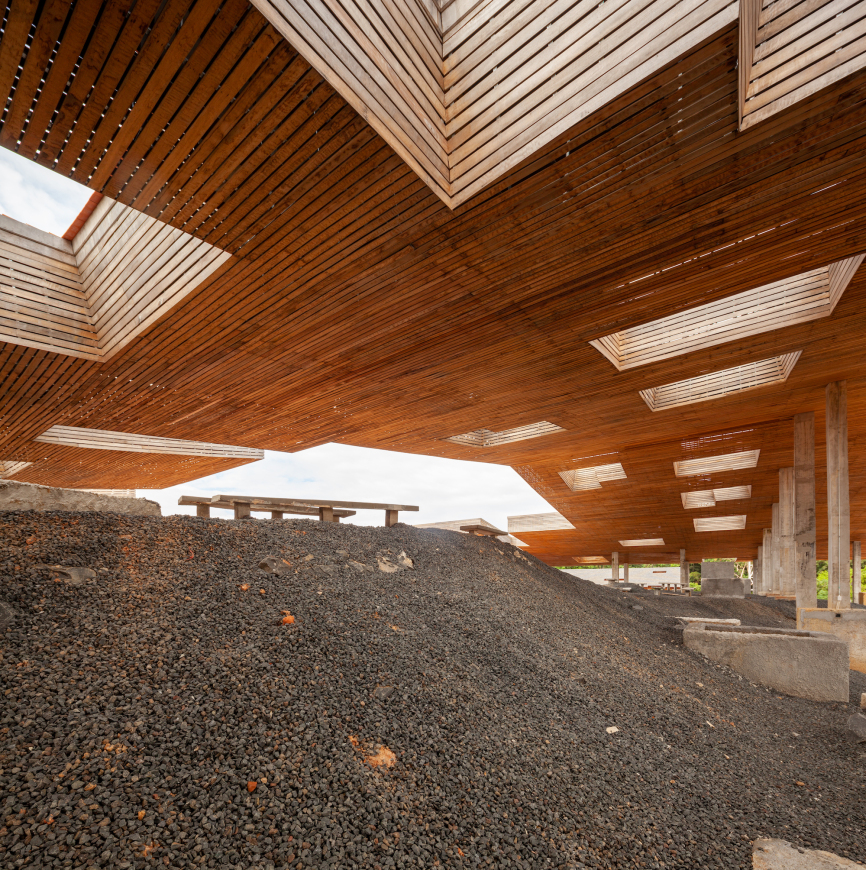
六个土堆构成了屋顶下的三面景观,留下来的第四面供大象使用。这些土堆从4米倾斜到1.2米,大象可以在土堆中翻滚嬉戏,降低体温保护自己免受昆虫的侵害。
Six mounds make up the landscape beneath the roof on 3 sides, leaving the fourth side open for users the size of elephants. Sloping from 4 to 1.2 metres, the mounds evoke the rolling soil in which elephants romp around to cool the body temperature and protect from insects.
▼六个土堆构成了屋顶下的三面景观,留下来的第四面供大象使用 Six mounds make up the landscape beneath the roof on 3 sides, leaving the fourth side open for users the size of elephants.
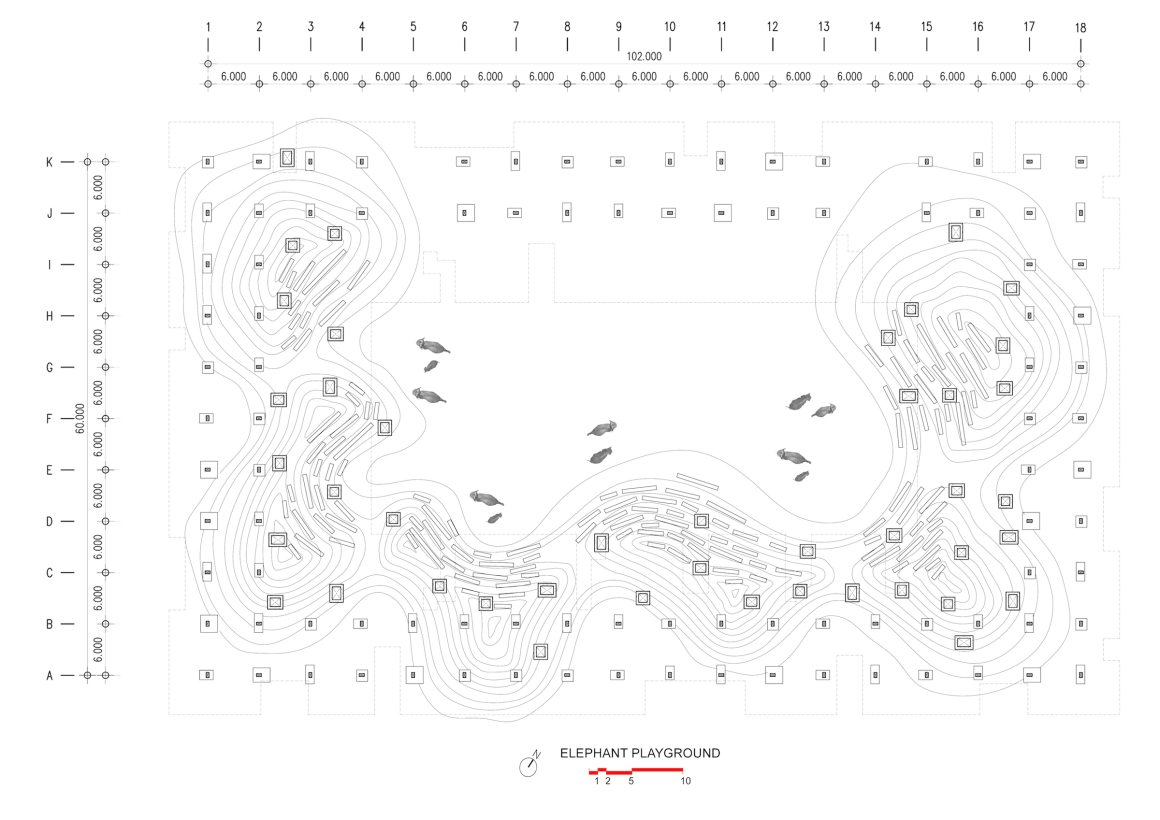
▼大象可以在这些土堆中翻滚嬉戏,降低体温保护自己免受昆虫的侵害 The mounds evoke the rolling soil in which elephants romp around to cool the body temperature and protect from insects.
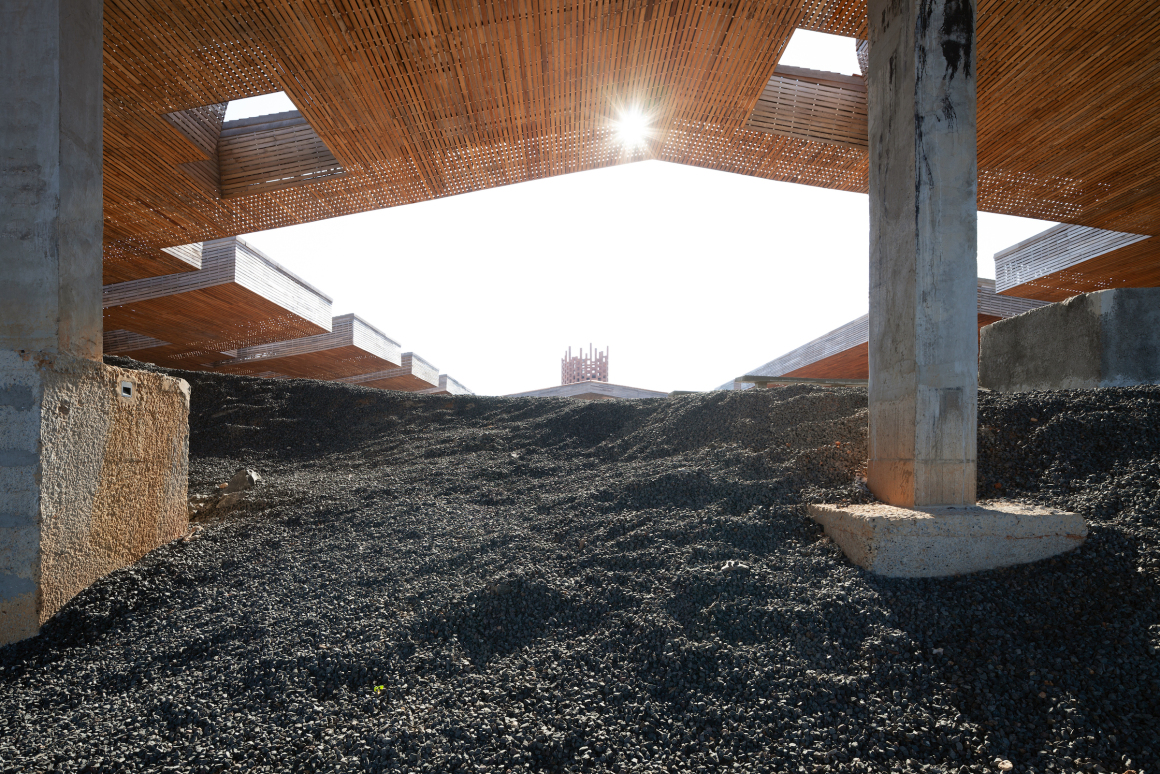
▼走近建筑,陡峭的土堆隐匿了其内部空间,创造了一个从外到内的独特过渡 Approaching the building, the inside is hidden from view. The steepness of the mounds creates a unique transition from the outside to the inside.

▼升起的土堆,向下倾斜的屋顶,彼此相接。没有坚实的墙壁,又可连续通风。建筑和景观元素结合在一起,给人一种既在室内又在室外的感觉 The mound rises, and the roof slopes down to meet one another. There are no solid walls, allowing for continuous ventilation. Architectural and landscape elements combined to give the feeling of being inside and outside at the same time.
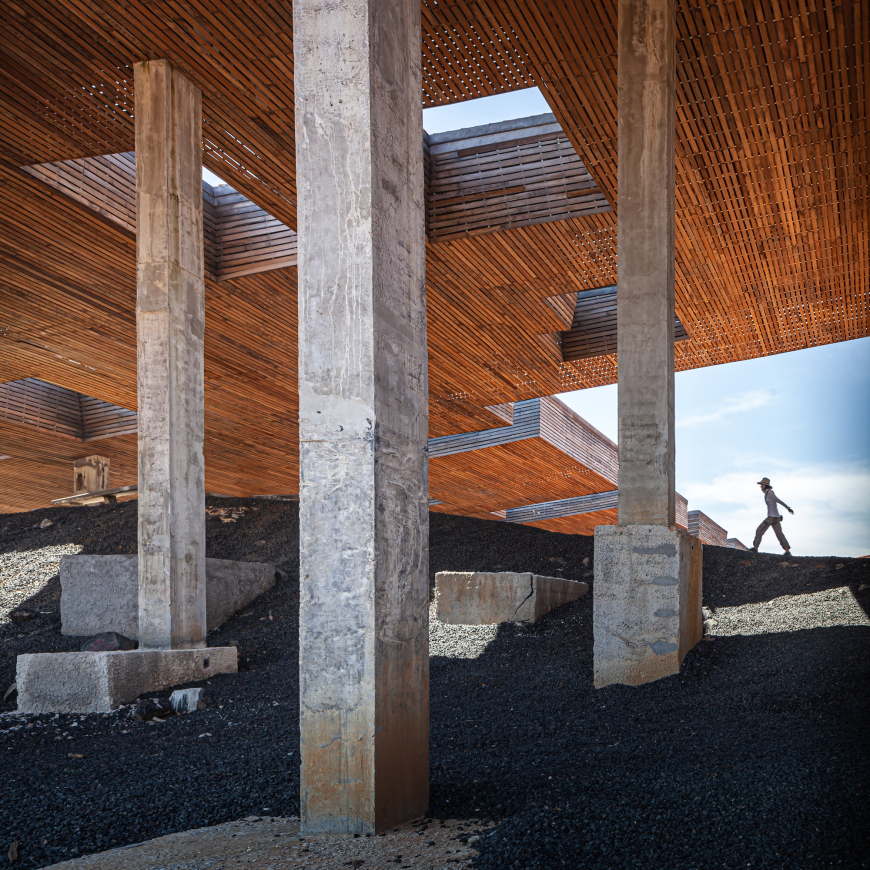
该场地原本是一片干旱高原,距离河流约4公里,但生活在这里的200头大象每月却需要超过8000立方米的水。因此,我们在操场旁边开挖了一个雨水收集池,由此产生的8500立方米的土壤被转化成6个土堆,形成了该剧场般的庭院空间。
The site is an arid plateau located 4 kilometres from the river. But the 200 elephants living here require more than 8,000 cubic metres of water per month. A rainwater collection pond was dug next to the site of the Playground. The resulting 8,500 cubic metres of soil is transformed into the 6 mounds forming the amphitheatre-like courtyard.
▼俯瞰新的水库——建设过程有助于为人类和大象恢复贫瘠的土地和森林 Overlooking the new water reservoir-the construction process helps restore water to the barren land and revive the forest for both humans and elephants.

加固土堆使用的是来自距离场地40分钟路程处开挖的玄武岩。当玄武岩开采到地下水位时,水就会涌出,形成一个水库。由此,我们又在邻近地区建立了一个新的水库。
Strengthening the mounds are basalt rocks sourced 40 minutes from the site. When basalt is mined to the groundwater level, the water wells up, forming a water reservoir. The construction of the Playground, consequently, creates another water reservoir in the neighbouring district.

分散在土堆上的六排混凝土长凳,可容纳800名游客。还有点缀在景观上的42个混凝土花盆,树木将通过屋顶开口进行生长,为大象提供遮荫和食物。
Six rows of concrete benches scatter on the mounds, forming seating for 800 visitors. Also dotting the landscape are 42 concrete pots where trees will be planted and grow through the roof openings, providing shading and food for the elephants.

在操场上,建筑的制作过程与可持续共存。随着建设产生的新水源,其水分会重新回到贫瘠的土地。Kui人现在可以照料新种植的树木,维护水源和恢复森林。两者之间的联系是通向可持续未来的催化剂。未来,他们将像他们的祖先一样,再次与大象生活在同一个屋檐下。
At the Playground, the process of making architecture gives rise to sustainable coexistence. With new water sources resulting from the construction, moisture has returned to the barren land. The Kui can now care for the newly-planted trees, maintain the water sources and revive the forest. The bond between the two is the catalyst towards a sustainable future. In this future, they will live under the same roof again, just like their ancestors did.
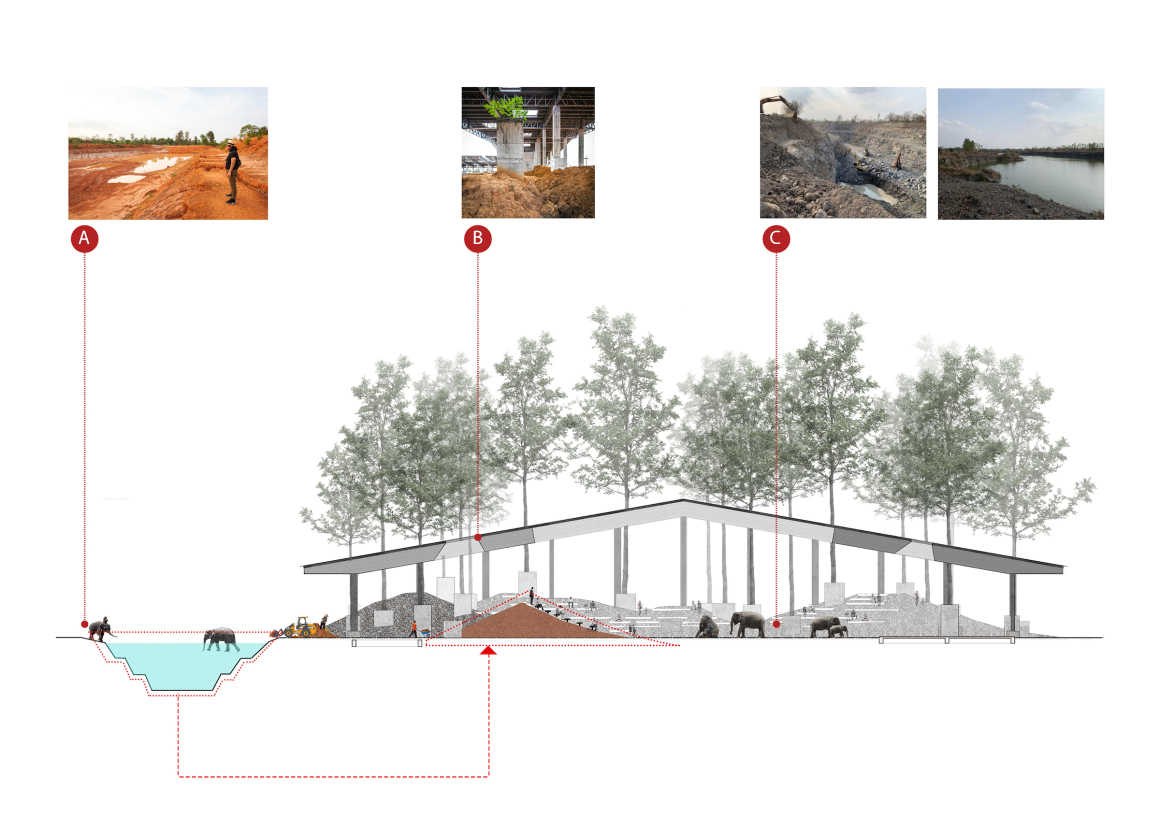
砖砌瞭望塔
Brick Observation Tower
砖砌瞭望塔位于大象世界和森林之间的边缘,仿佛刚从地上萌芽破土而出的植物。它高28米,宽8米,长14米,底面呈椭圆形,侧边有一个锐角,可以减少风力和分散太阳的热量。柱和梁的有序排列形成了80×80厘米和35×90厘米开口的交替图案。塔中心设置的是钢网楼梯,为游客提供了一个面向天空的无障碍视野,同时也减弱了来自上方的阳光。塔顶,高低错落的柱子营造出一种建筑消失在空中的错觉。
Standing on the edge between the Elephant World and the forest, the Brick Observation Tower seems to sprout from the ground. It is 28 metres high, 8 metres wide and 14 metres long. Its footprint is oval, with an acute angle on one side to reduce the wind strength and to diffuse the heat from the sun. The arrangement of columns and beams results in an alternating pattern of 80×80 cm and 35×90 cm openings. At the centre of the tower lies the steel mesh staircase, giving an unobstructed view towards the sky while attenuating the sunlight from above. At the top of the tower, poles of random heights create an illusion of the building disappearing into the air.
▼瞭望塔仿佛从地上破土而出的植物。顶部高低错落的柱子给人一种建筑消失在空中的错觉 The Observation Tower seems to sprout from the ground. At the top, poles of varying heights give an illusion of the building disappearing into the air.

▼塔中心的钢网楼梯减弱了来自上方的阳光 The steel mesh staircases at the centre of the tower attenuate the sunlight from above.

▼风是塔的组成部分。木地板可以让风穿过,帮助建筑通风。游客站在地板上也可以感觉到风 Wind is an integral part of the tower. Wooden floors allow the wind to pass through and ventilate the building. Visitors can feel the wind as they stand on the floor.

▼楼梯交替排列,直至顶层平台。(施工期间拍摄的图片) The staircases line in alternating directions until the deck on the top floor. (Images taken during construction)

150x300x50mm的粘土砖包围着纵横交错的混凝土结构网格。这些砖块代表着为了恢复社区被砍伐的森林所做的努力。它们是由建设雨水收集池而产生的土壤制成。除了恢复贫瘠土地的水分,该塔还有助于种植更多的树木。当地Apitong树的种子,形状像直升机螺旋桨,它们借助风力在空中旋转航行,落到哪里,哪里就会长出一棵新的Apitong树。若将种子从顶层20米高的平台洒下来,借助当地29-38公里/小时的风速,种子就可以传播到20米半径以内的任意处。
Clay bricks of 150x300x50 mm in size enclose the crisscrossing grid of concrete structure. These bricks represent an effort to bring back the forest that had been stripped away from the community. They are made locally from the earth that resulted from the construction of a new water reservoir dug to contain ground and rainwater. More than restoring moisture to the barren land, the tower could contribute to planting more trees. The local Apitong tree has a seed that shaped like a helicopter propeller, making it spin and sails through the air. Where it drops, a new Apitong tree will grow. Dispersing the seeds from the 20-metre high platform on the top floor, and with the help of the local wind speed of 29-38 km/h, the seeds could travel as far as a 20-metre radius.
▼这座塔的特点在于其椭圆形的设计,一面呈锐角,可以减少风力并分散热量 The tower features an oval shape with an acute angle on one side to reduce the wind strength and diffuse the heat from the sun.
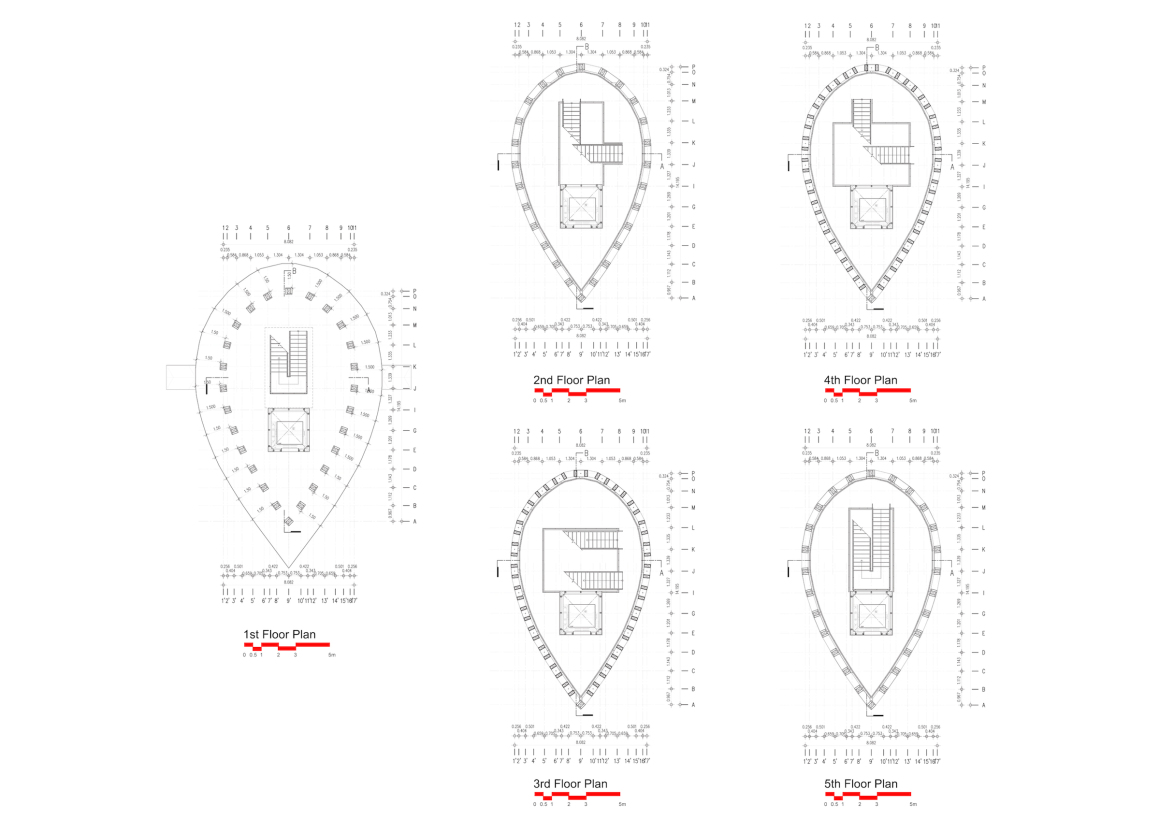
▼精心排列布局的不同大小开口可直接控制流经每层楼的风量和速度,形成被动式通风 Passive ventilation The different sizes of the openings were intentionally planned to directly control the amount and the speed with which the wind can flow through each floor.
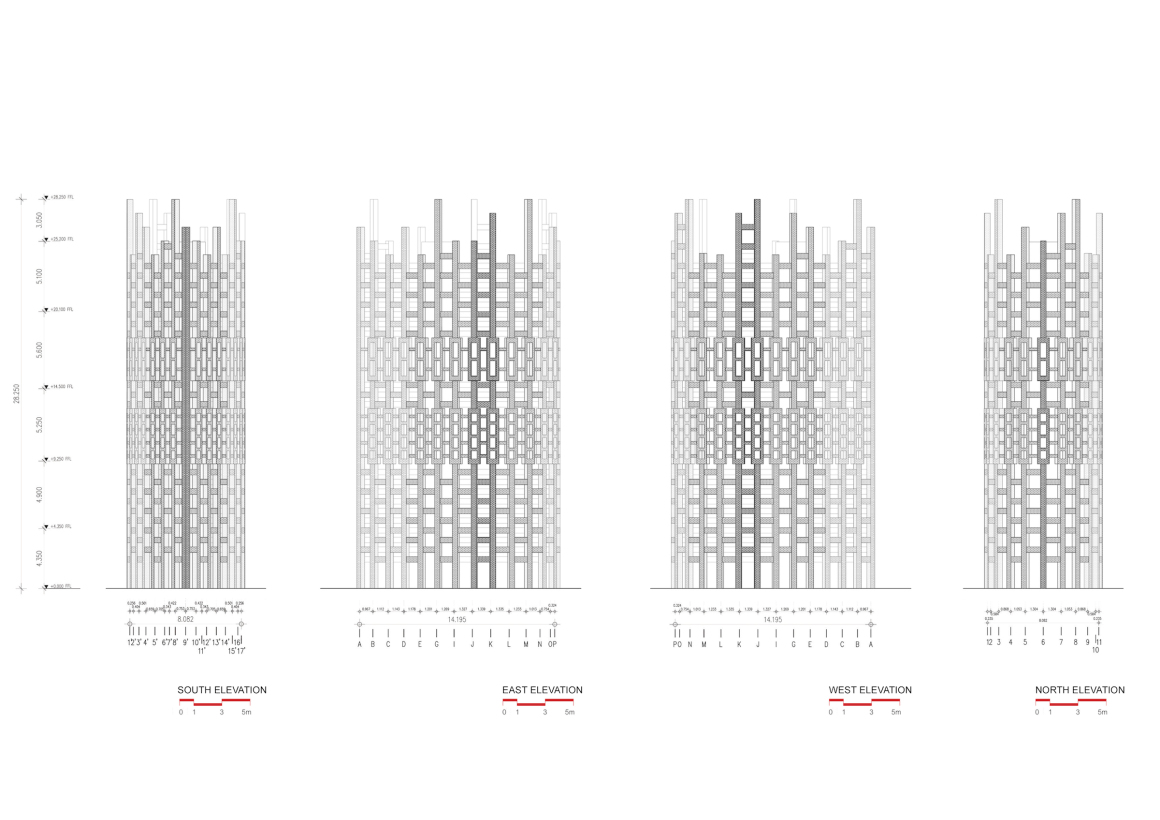
▼这座建筑不仅能让人们看到高处的风景,还能帮助恢复森林。当地居民上去后,洒下当地类似直升机螺旋桨的Apitong树种,在风的帮助下,种子会传播得很广,它落在哪里,树就长在哪里 Not only getting people high up to see the scenery, the building hopes to help restoring the forest. The locals will go up, let out the helicopter-like seeds of the native Apitong trees. And together with the help of the wind, the seeds will spread out wide. Where it drops, the tree will grow.

通常,瞭望塔的设计会加速游客向上移动到塔顶,然而,这座观景塔却鼓励游客学会慢下来,感受风,欣赏周围的景观。从塔上往下看,可能还会引人深思大象和人类的共存问题。这里有被森林环绕的人类和大象的房子,人类和大象的墓地,以及Kui村人和他们的大象每天都穿过的小径。最终,森林将回归土地,这座人造建筑将屈服于自然,只留下其顶端的痕迹。
Observation towers usually accelerate the upward movement of visitors to the top. This Observation Tower, however, encourages visitors to take their time, feel the wind and absorb the surrounding landscape at different times of the day. Looking down from the tower, they may reflect on the coexistence between elephants and humans. There are human and elephant houses, human and elephant graveyards, all embraced by the forest and traversed by trails used by the Kui and their elephants each day. Eventually, the forest shall return to the land, and this manmade building will succumb to nature, peaking out only at its apex.
▼通常,瞭望塔的设计会加速游客向上移动到塔顶,然而,这座观景塔却鼓励游客学会慢下来,感受风,欣赏周围的景观Observation towers are usually designed to accelerate the upward movement. This Observation Tower, however, wants to slow the visitors down and encourage them to absorb the surrounding atmosphere at different times of the day.
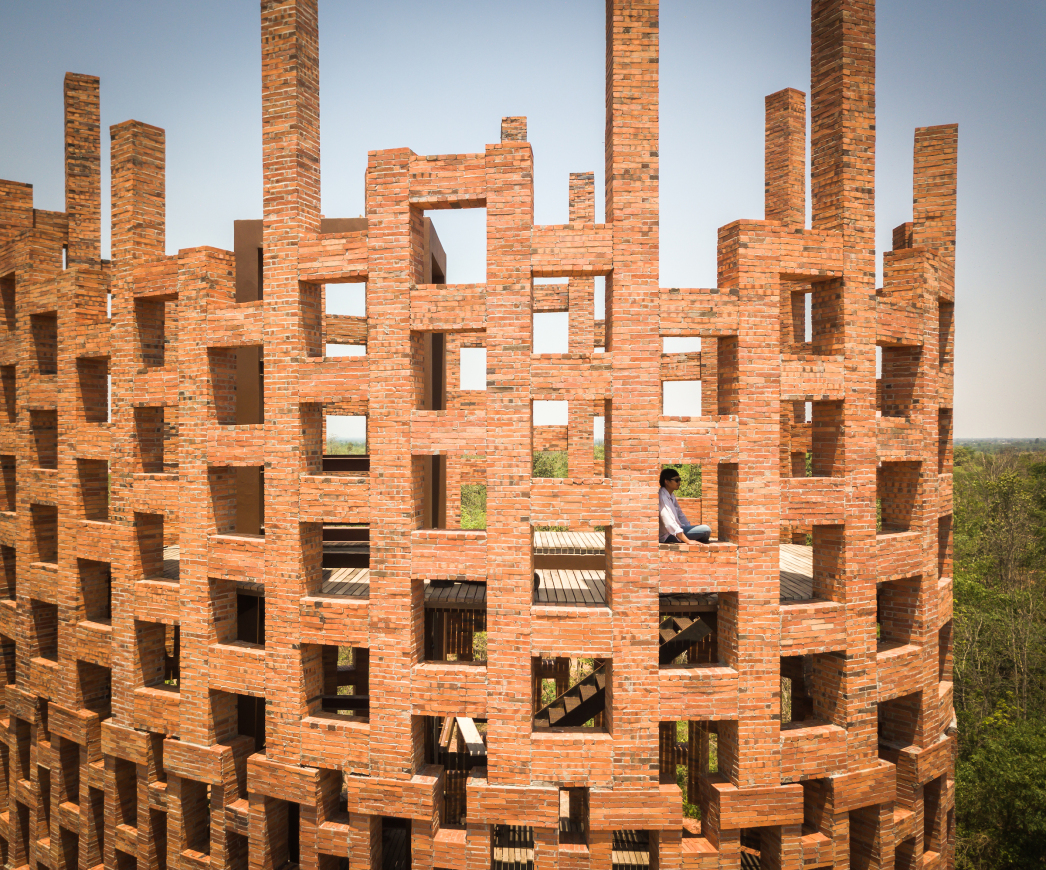
▼最终,森林将回归土地,这座人造建筑将屈服于自然,只留下其顶端的痕迹 Eventually, the forest shall return to the land, and the building will only peak out at its apex.
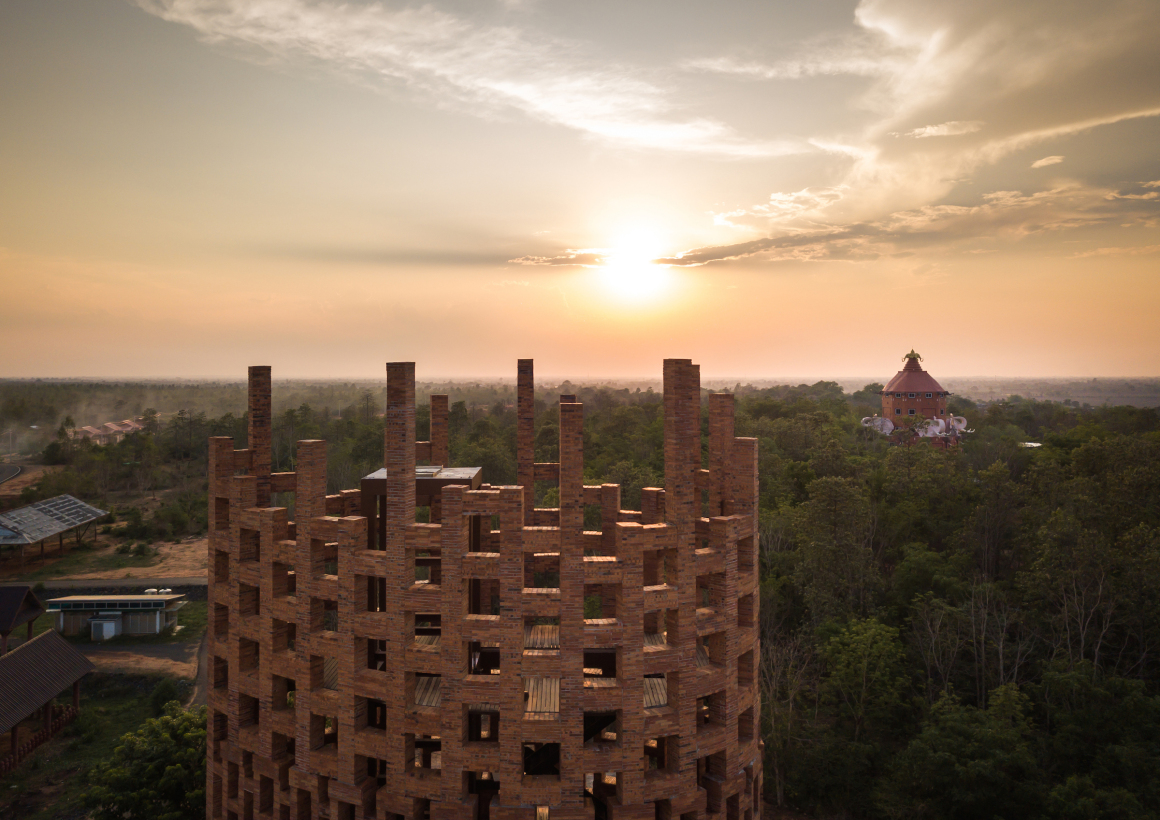
大象博物馆
Elephant Museum
作为大象世界的一部分,博物馆展厅不仅要展示物品,还要表达村民和生活在这里的200多头大象的心声——他们长期建立的家庭关系,对虐待动物行为的不满,以及对未来的希望。
As a part of Elephant World, the museum shall not only showcasing objects, but also portray the voice of the villagers and more than 200 elephants living here—of their long-established familial relationship disapproval of the cruelty of animal exploitation, and of their hope for the future.
▼在Kui村,人们和大象住在同一屋檐下——把它们当作家庭成员而不是宠物。这种共同生活的传统、文化和智慧代代相传 At Kui village, Humans live under the same roof as elephants—regarding them as family members rather than pets. This tradition, culture, and wisdom of living together have been passed down for generations.

在这片没有树木的开阔景观中,各种高度的弧形墙从地面拔地而起,其尺度比例似乎也考虑了对大象的开放性。相互交叉的倾斜墙壁,逐步引导游客进入内部的空隙。
Amidst the vast treeless landscape, curved walls at varying heights sprout from the ground, seemingly opening the building up to visitors of an elephant’s size. The walls slope and cross one another, revealing gaps that lead visitors to the inside.
▼低洼的建筑占地140×140米,砖墙作为室外走廊和遮蔽空间(如画廊、图书馆和其他服务设施)之间的隔墙 The low-lying building spans an area of 140×140 metres, with brick walls serving as partitions between outdoor corridors and sheltered rooms such as galleries, a library and other services.

▼各种高度的弧形墙从地面拔地而起,其尺度比例似乎也考虑了对大象的开放性 Curved walls at varying heights sprout from the vast landscape. Some slope down to the ground, acting like a door that opens to visitors of an elephant’s size.

▼相互交叉的倾斜墙壁,逐步引导游客进入内部的空隙 The walls slope and cross one another, revealing gaps that lead visitors to the inside.

四个展厅向外开放的庭院形状大小不尽不同,有的是小水池,有的是与外面风景相似的红色泥土。不同尺度的户外小径、遮蔽的空间和开放的庭院,让人联想起这个地区的特色元素:从大象、人类、他们的房子、他们一起洗澡的池塘,到顽皮的大象享受的泥浴。
Courtyards of different shapes and sizes open up from the four exhibition galleries. Some are filled with small pools, some with reddish earth just like the landscape outside. Different scales of outdoor paths, sheltered space, and open courtyards, recall elements of the area: from elephants, humans, their houses, the ponds they both bathe, to the dirt bath the playful elephants enjoy.
▼不同尺度的户外小径、遮蔽的空间和开放的庭院,让人联想起这个地区的特色元素:从大象、人类、他们的房子、他们一起洗澡的池塘,到顽皮的大象享受的泥浴 Different scales of outdoor paths, sheltered space, and open courtyards, recall elements of the area: from elephants, humans, their houses, the ponds they both bathe, to the dirt bath the playful elephants enjoy.

博物馆的建筑不仅展示了与Kui村人古老文化相关的文物,而且也体现了Kui村人和大象的灵魂。这反映在诸如水池之类的元素上。博物馆引入水元素,旨在象征并提醒当地人和游客,充足的清洁水是生存的关键。
Not only showcasing artefacts related to the age-old culture of the Kui, but the architecture of the museum also embodies the soul of the Kui and their elephants. This reflects in elements such as water pools. Water is brought inside the museum, symbolising and reminding locals and visitors of the importance of adequate clean water as the crucial factor for both to survive.

▼四个展厅向外开放的庭院形状大小不尽不同,有的是小水池,有的是与外面风景相似的红色泥土 Courtyards of different shapes and sizes open up from the four exhibition galleries. Some are filled with small pools, some with reddish earth just like the landscape outside.

要讲述阳光下的生活,阳光当然是设计中必不可少的元素。房间及道路都只有部分区域被照亮,其他区域则暗淡无光。随着太阳角度的改变,这种效果也会随之发生变化。展览可以在庭院或外墙进行。画廊内部设有供人们休息的座位空间,用于观赏外面的展览,同时思考这两个物种之间的共存问题。
Portraying life under the sun, sunlight is an essential element in the design. Rooms and paths are brightly lit by sunlight in certain areas and dimmed in others. The effects change throughout the day, depending on the angle of the sun. Exhibitions may happen in the courtyards or on exterior walls. And inside the galleries, one may only find seats to rest and look out at the content displayed outside while reflecting on the coexistence between the two species.



▼不同高度的砖墙相互重叠,人们穿过砖墙进入室内。房间的每一边都被不同大小和形状的庭院包围着 The brick walls of various heights overlap one another as one walks through to the interior. Each side of a room is surrounded by courtyards of different sizes and shapes.

▼模糊室内外的界限:不同大小和形状的庭院和房间,展览可以在室外或室内进行 Blurring the boundary between exterior and interior: With varying sizes and shapes of courtyards and rooms, the exhibition could happen either outdoor or indoor.
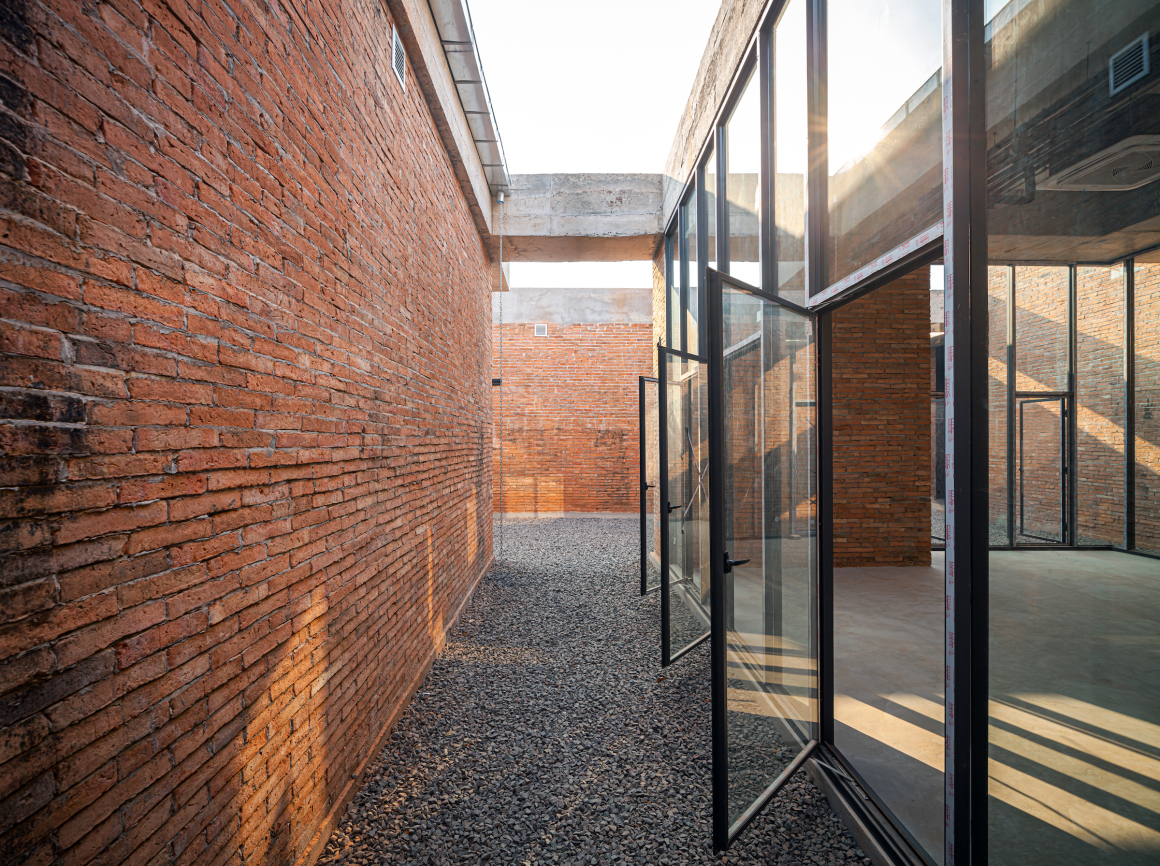
▼内外颠倒:展览可以在外墙上进行。画廊内部设有供人们休息的座位空间,用于观赏外面的展览,同时思考这两个物种的共存问题 Reversing outside and inside: Exhibitions may happen on exterior walls. And inside the galleries, one may only find seats to rest and look out at the content displayed outside while reflecting on the coexistence between the two species.
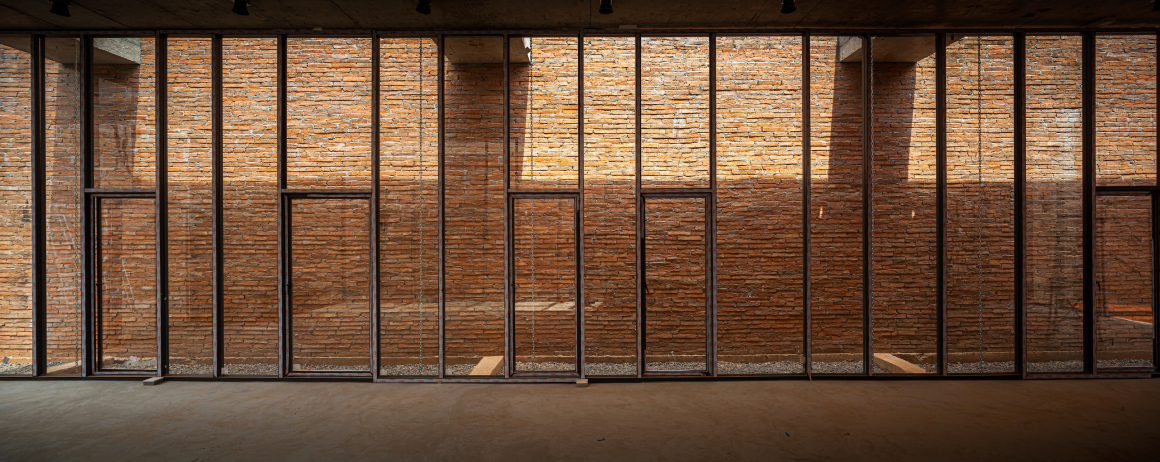
博物馆所用粘土砖超过480000块,它们都由当地发现的壤土,用代代相传的手工烧制技术制造而成,这在就业机会本就不多的城镇,为当地人创造了不少的就业机会和收入,同时也增加了常被忽视的当地材料的价值。
Over 480,0000 fired clay bricks are made by hand from loam found in the area with the technique that has been passed down through generations. In the town where there are not many job opportunities, the construction process creates jobs and income for the locals while increasing the value of the often-overlooked local material.
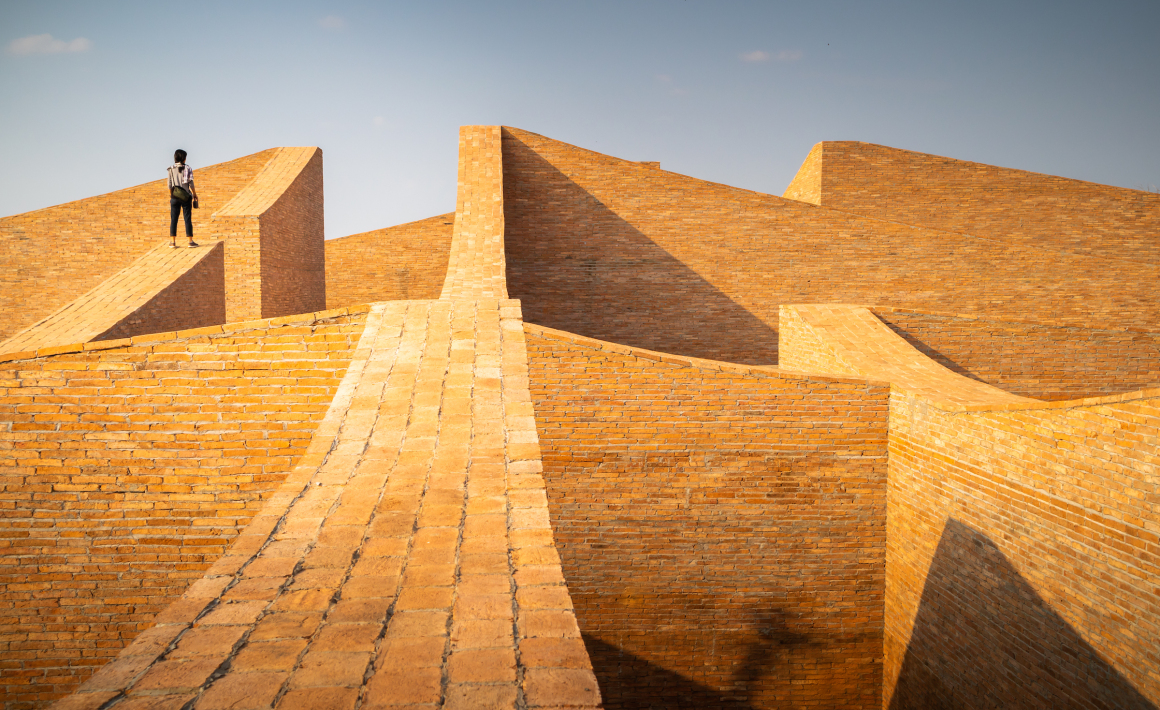
经过几十年远离家乡的挣扎,博物馆将赋予Kui村人、大象和素林人民力量。它的规划和建造将鼓励他们以自己的文化传统为荣,并再次恢复他们心爱的大象的尊严。
After decades of struggling away from home, the museum shall empower the Kui, the elephants, and the people of Surin. Its programme and the building process shall encourage them to take pride in their heritage, and restore the dignity of their beloved elephants once again.

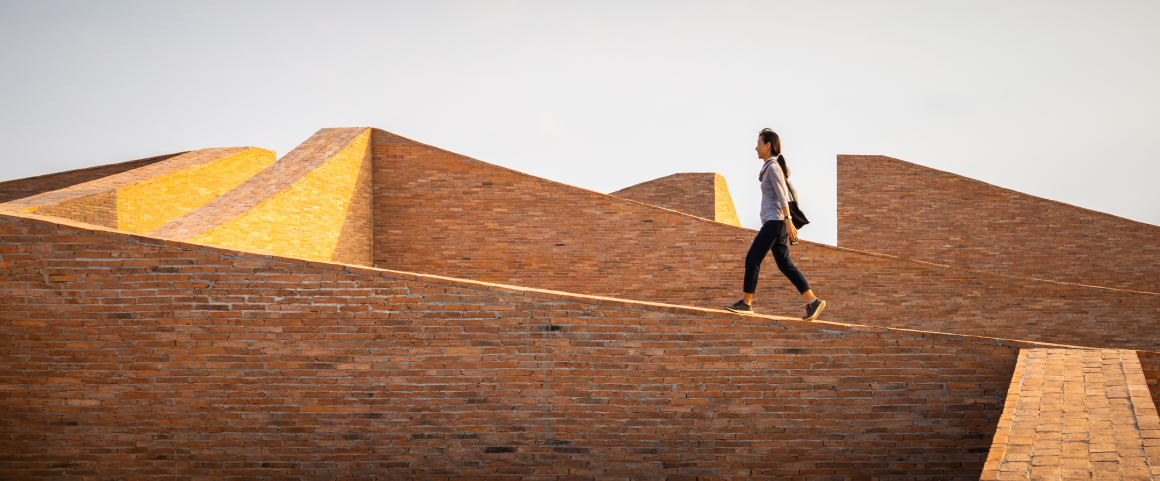
▼博物馆分为四个部分。主展览室被室外小径环绕,小径被一层配套服务设施所环绕:图书馆、会议室和咖啡馆。与此同时,另一个展览馆的两侧是小水池,象征曾经被村庄剥夺的重要养分 The museum is divided into 4 sections. The main exhibition room is surrounded by outdoor paths, which are in turns encircled by a layer of supporting services: a library, a seminar room and a coffee shop. Meanwhile, another exhibition gallery is flanked by small pools evoking the vital sustenance once deprived from the village.
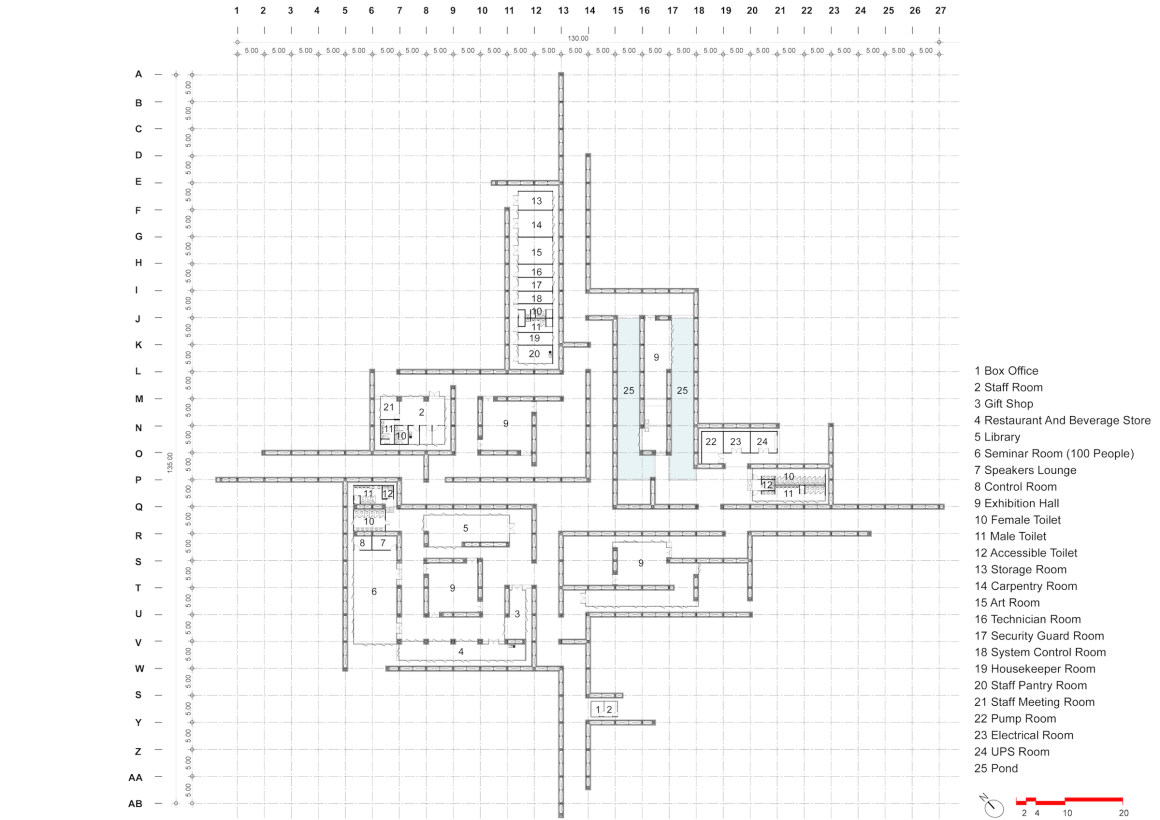
项目名称:大象世界
建筑:传统院落、砖砌瞭望塔、大象博物馆
完成:2020年
总建筑面积:8130㎡(传统院落);510㎡(瞭望塔);5400㎡(大象博物馆)
项目地点:泰国素林省
建筑事务所:Bangkok Project Studio
公司网址:https://www.facebook.com/BangkokProjectStudio/
联系邮箱:bangkokprojectstudio@gmail.com
公司地点:泰国曼谷
首席建筑师:Boonserm Premthada
设计团队:Boonserm Premthada, Nathan Mehl
工程师:Preecha Suvaparpkul
客户:素林省行政机关
工程建设:Evotech Co, Ltd.; K Golden Land Limited Partnership; Rattanachart Construction Co, Ltd.
顾问:素林省行政机关
图片摄影:Spaceshift Studio
摄影师网址:http://spaceshiftstudio.com/
摄影师邮箱:spaceshiftstudio@gmail.com
Project Name: Elephant World
Program: The Cultural Courtyard, Brick Observation Tower, Elephant Museum
Completion Year: 2020
Gross Built Area: 8130㎡(The Cultural Courtyard); 510㎡(Brick Observation Tower); 5400㎡(Elephant Museum)
Project location: Surin Province, Thailand.
Architecture Firm: Bangkok Project Studio
Website: https://www.facebook.com/BangkokProjectStudio/
Contact e-mail: bangkokprojectstudio@gmail.com
Firm Location: Bangkok, Thailand.
Lead Architects: Boonserm Premthada
Design Team: Boonserm Premthada, Nathan Mehl
Engineer: Preecha Suvaparpkul
Clients: Surin Provincial Administration Organisation
Engineering & Construction: Evotech Co, Ltd.; K Golden Land Limited Partnership; Rattanachart Construction Co, Ltd.
Consultants: Surin Provincial Administration Organisation
Photo credits: Spaceshift Studio
Photographer’s website: http://spaceshiftstudio.com/
Photographer’s e-mail: spaceshiftstudio@gmail.com
更多 Read more about: Bangkok Project Studio




0 Comments