本文由 Behin Ha授权mooool发表,欢迎转发,禁止以mooool编辑版本转载。
Thanks Behin Ha for authorizing the publication of the project on mooool, Text description provided by Behin Ha
Behin Ha设计事务所在丹麦两个不同的地点安放了艺术装置“Together Apart”,一个位于比伦德(Billund),另一个位于米泽尔法特(Middelfart),是为庆祝2020年在丹麦三角区(Triangle Region of Denmark)举办的Trekanfest节而设计。“Together Apart”是该设计事务所继2019年俄亥俄州科肖克顿(Coshocton, Ohio)艺术装置“Coshocton Ray Trace”的又一系列新作。
Behin Ha:Installed at two sites in Denmark, Behin Ha’s Together Apart Billund and Together Apart Middelfart were commissioned for the 2020 Trekanfest in the Triangle Region of Denmark. The projects are a sequel to Behin Ha’s 2019 installation, Coshocton Ray Trace, in Coshocton, Ohio.
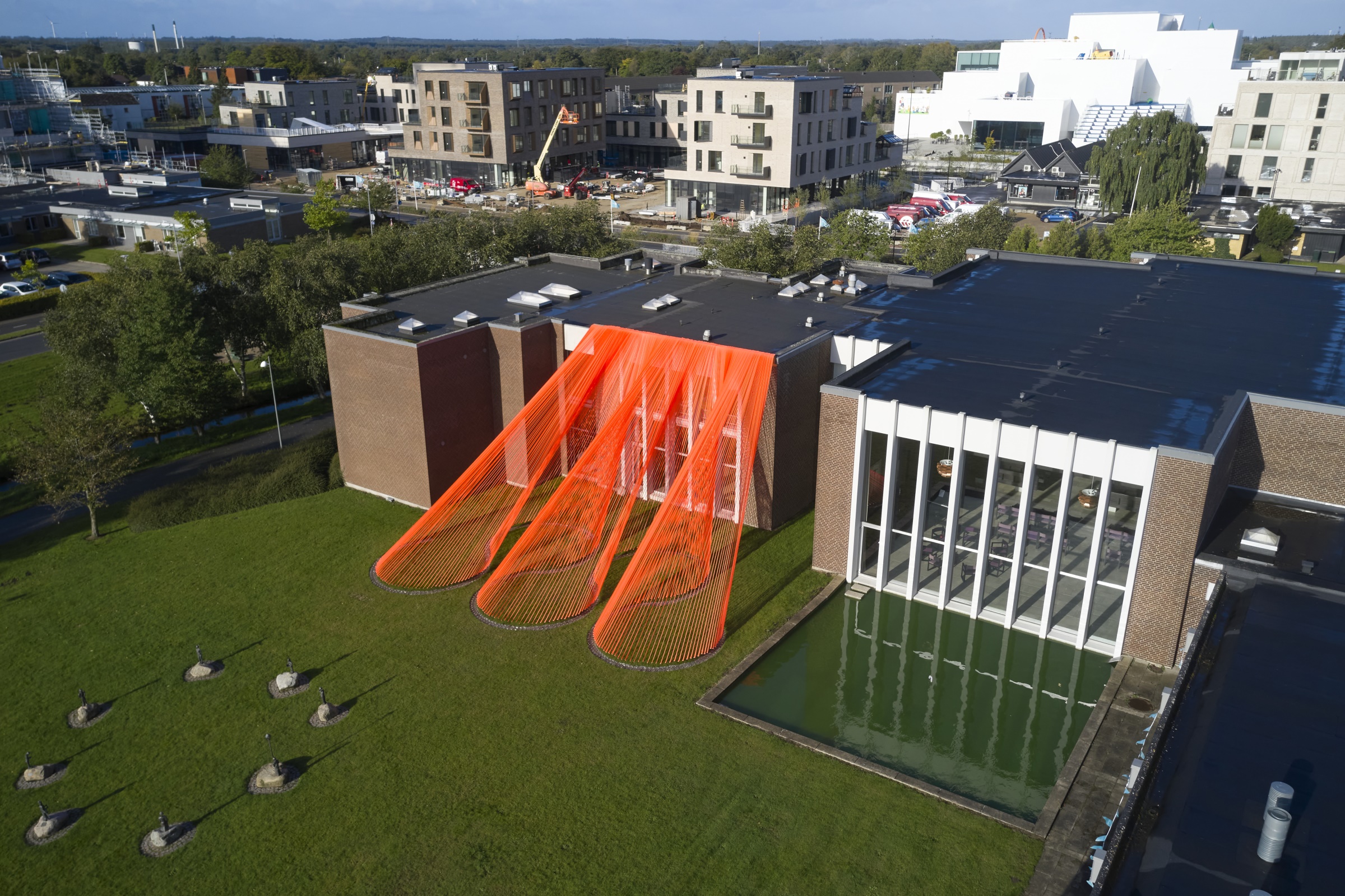
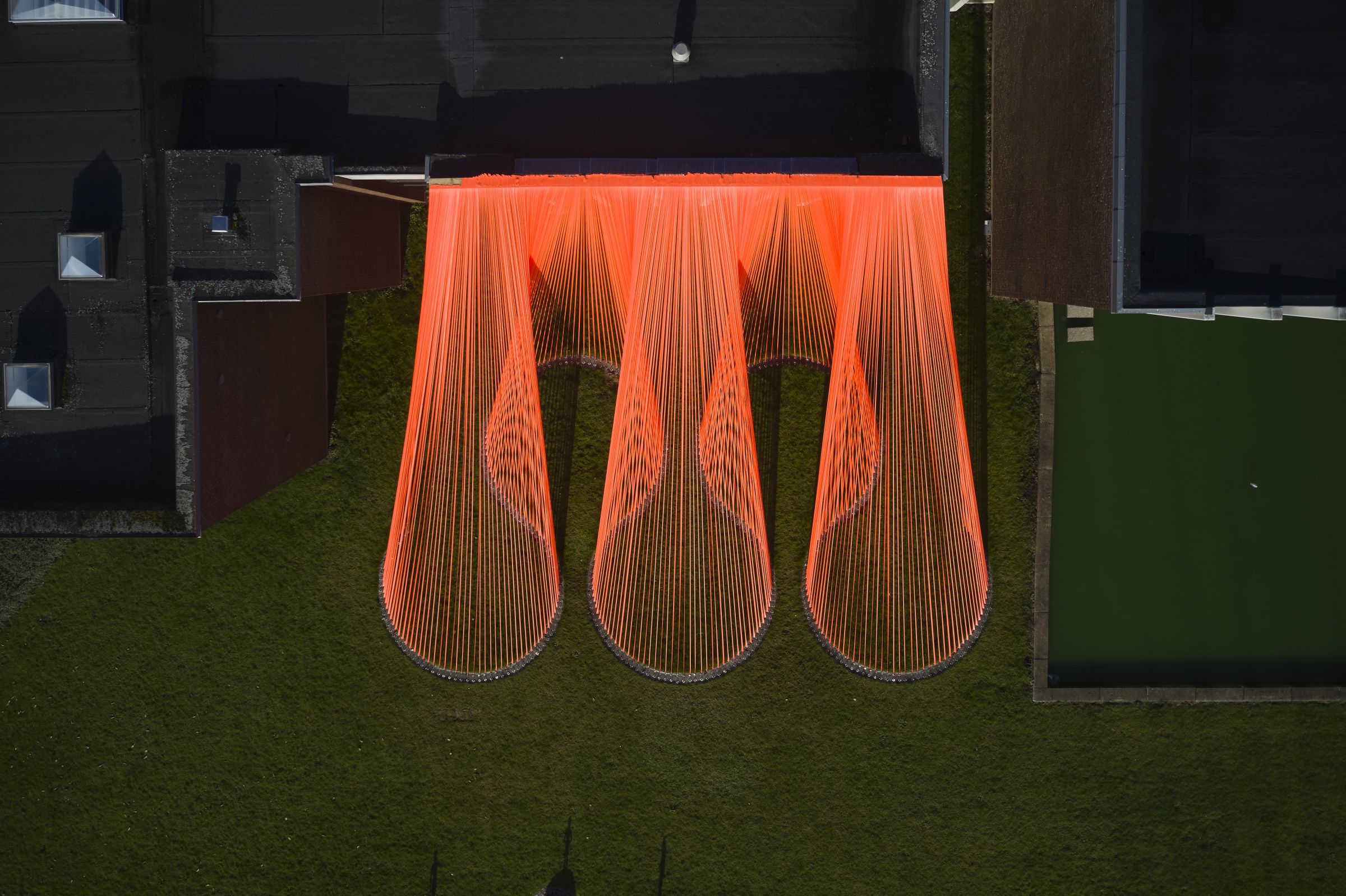
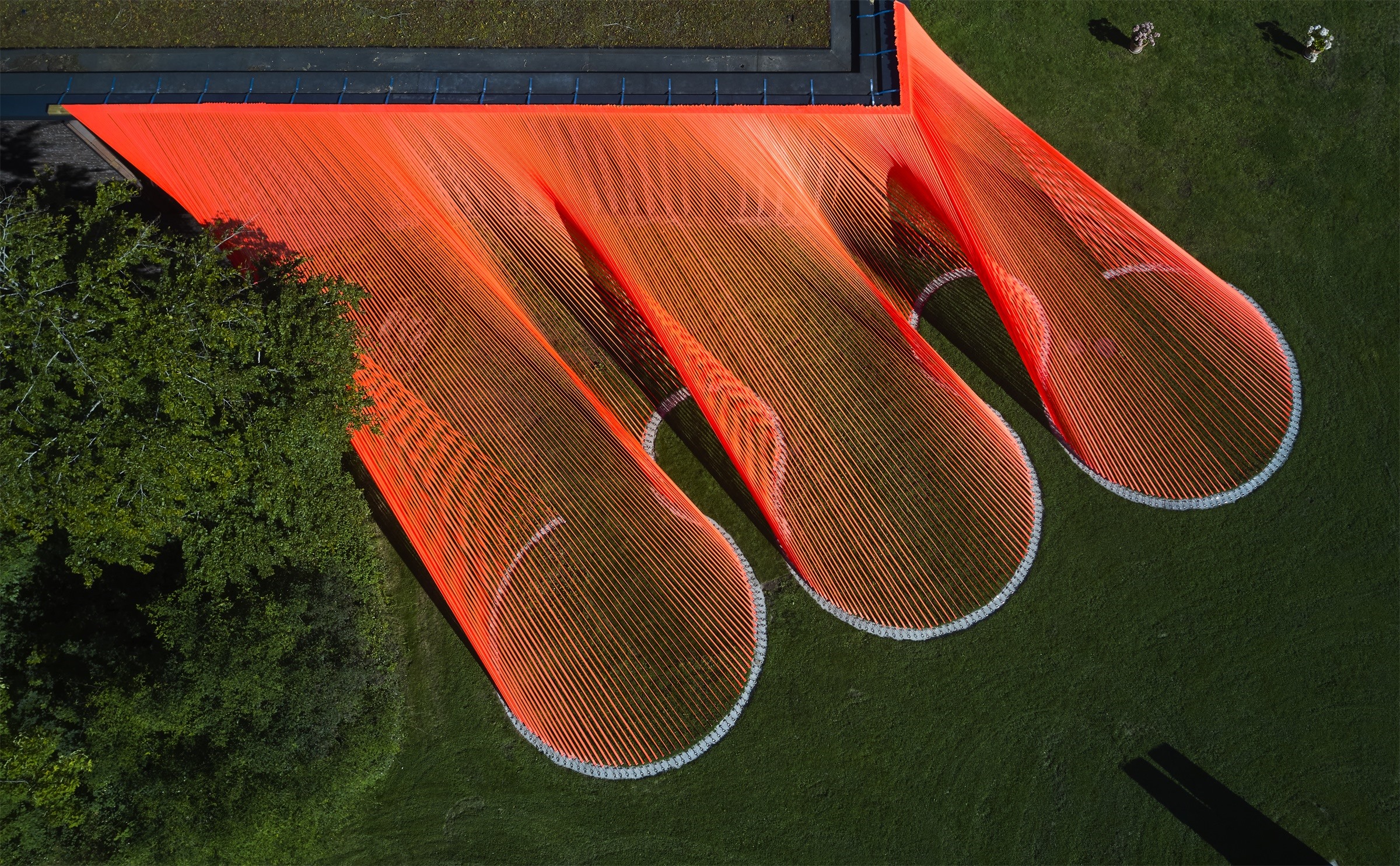
为迎接即将到来的Trekanfest节,该艺术装置于8月下旬落地比伦德和米泽尔法特。在节庆期间,它们成为了开展各种表演活动和聚会的场所,会一直保留到11月1日。
The projects was installed in late August for Trekanfest festival, during which they were the site of various performances and gatherings. They remain in place until November 1.

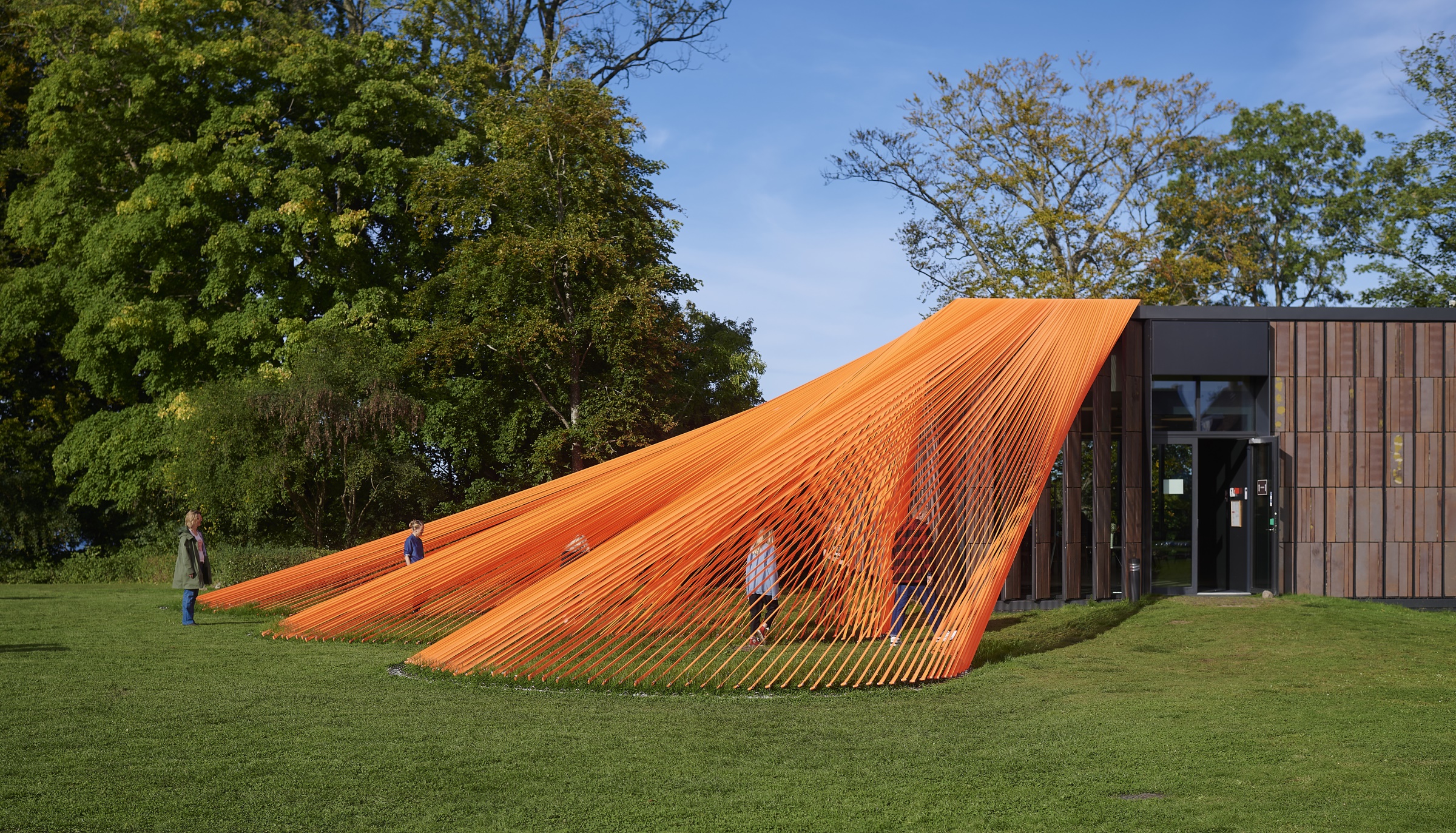
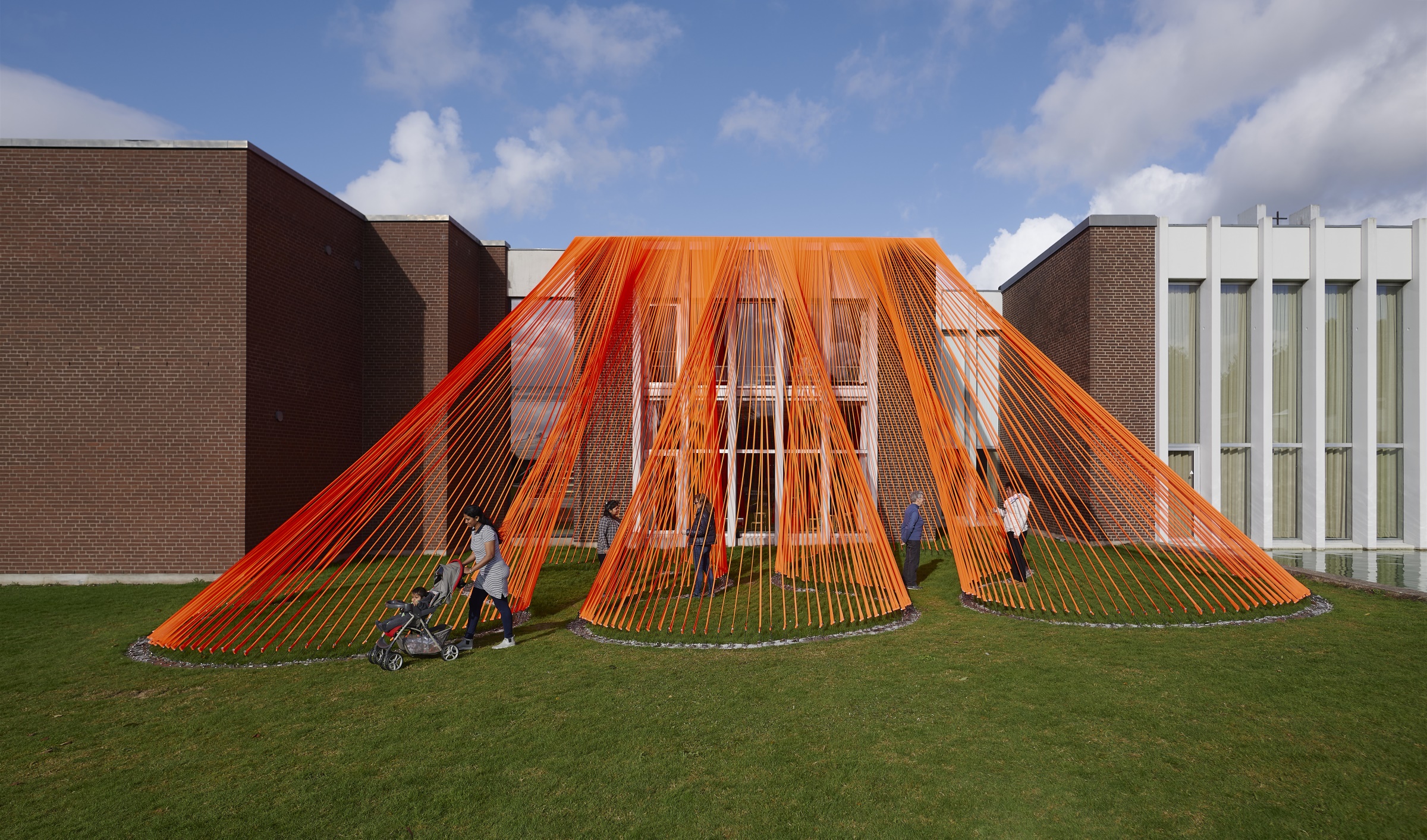
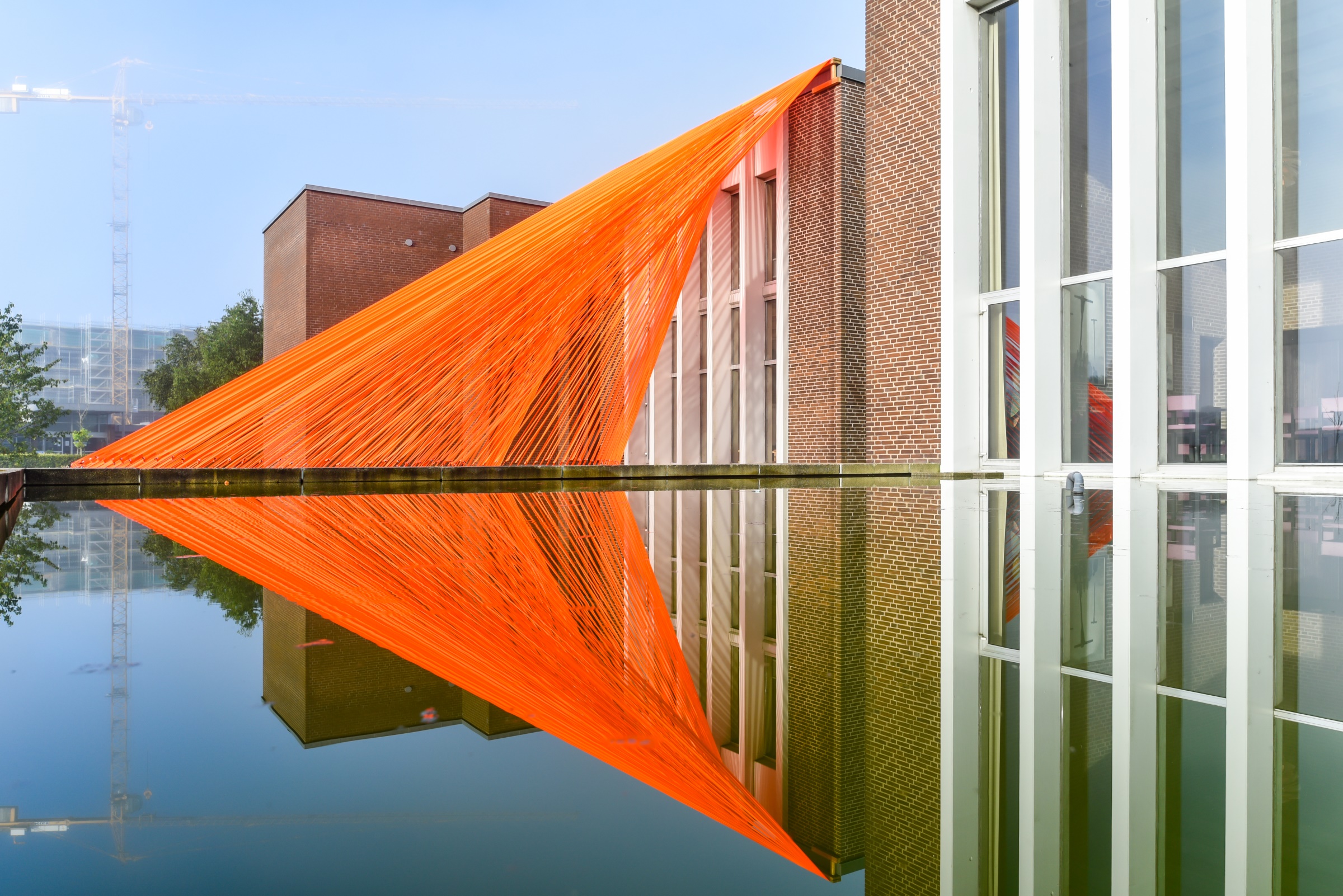
每个装置由近400条涂层网状编织色带组成,在建筑屋顶和地面之间伸展。这些编织色带沿着一条弯曲起伏的线与地面相连,形成了一系列孔状空间。由条带排列形成的表面将各个空间分隔开来,它们之间的空隙增强了视觉连通性。建筑顶部固定条带的锚位与地面上弯曲线条上的锚位之间的相互作用,为视觉重叠、疏密感和通透度的产生创造了丰富多变的条件。在装置颜色的选择上,明亮的橙色更能成为视线焦点,它正邀请好奇的路人过来与其互动。
Each installation consists of nearly 400 coated mesh fabric ribbons stretched between building rooflines and the ground. Connected to the ground along an undulating line that curves in on itself, the ribbons create a series of cellular spaces. While the surface generated by the ribbons separates the individual spaces, its porosity provides visual interconnectivity between them. The interplay between the linear top anchor positions and curved ground anchor pattern gives rise to differentiated and complex conditions of visual overlap, density, and transparency. The bright orange color of the installations create a focal point and invites curious passers-by to interact with the work.
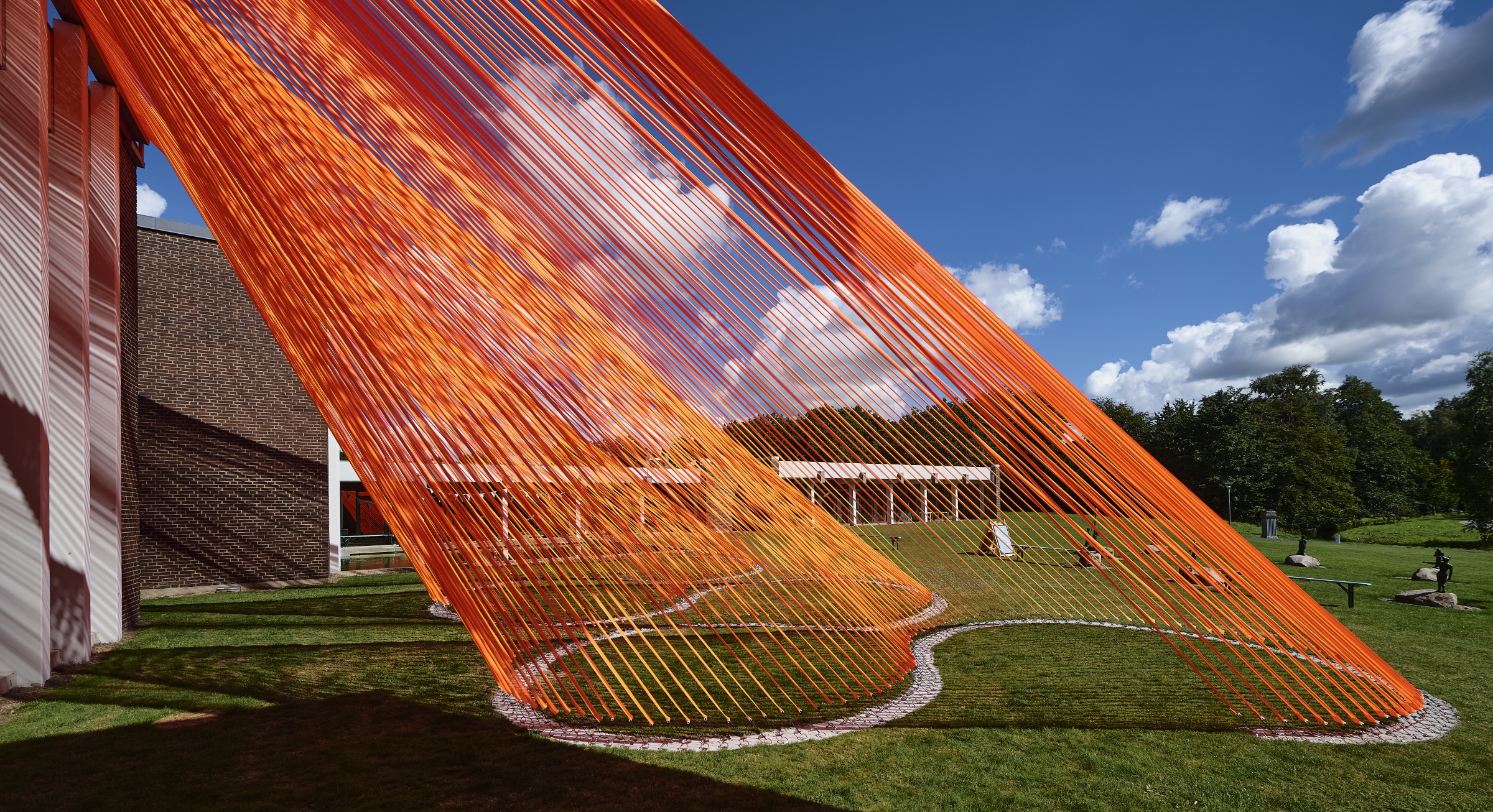
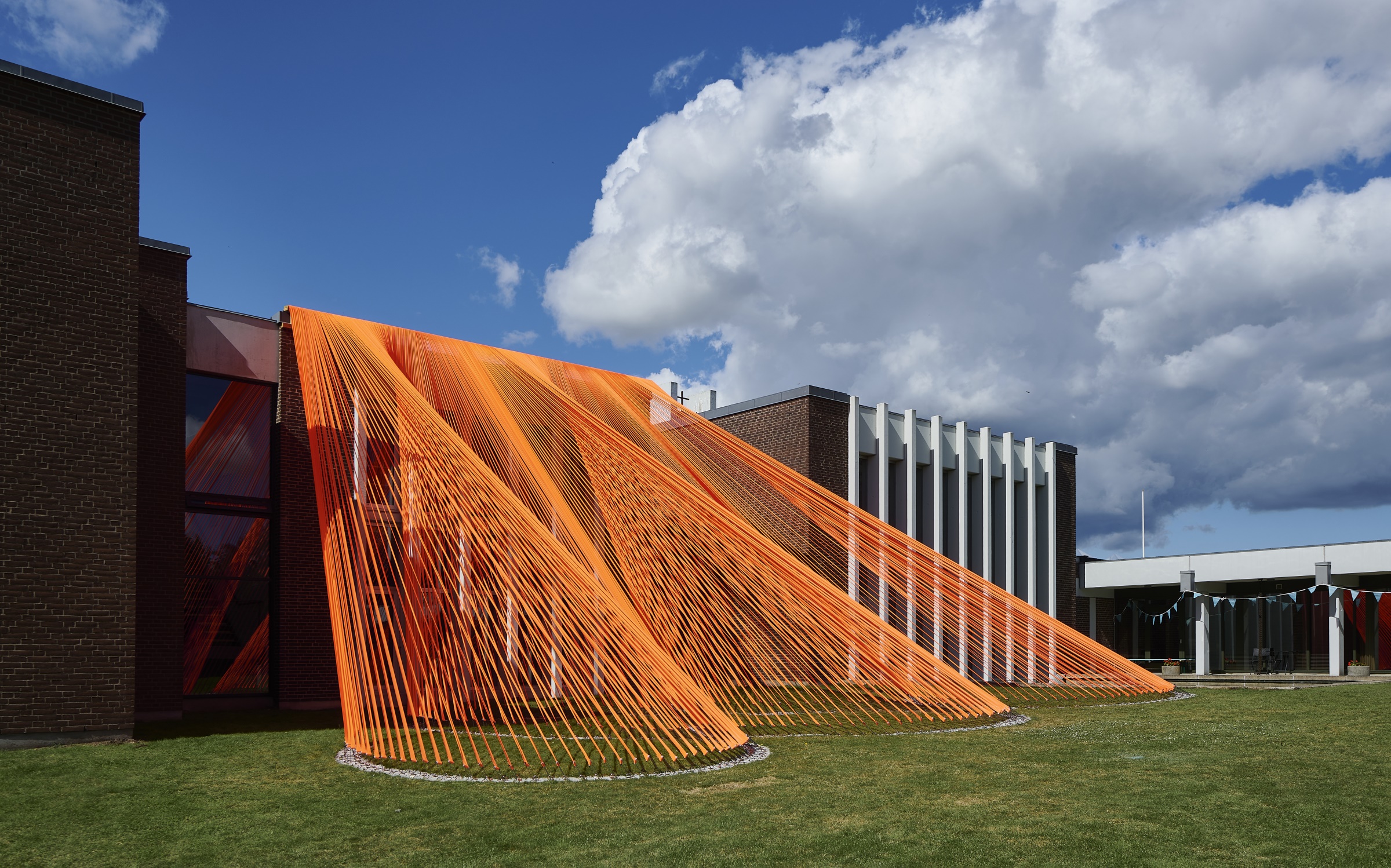

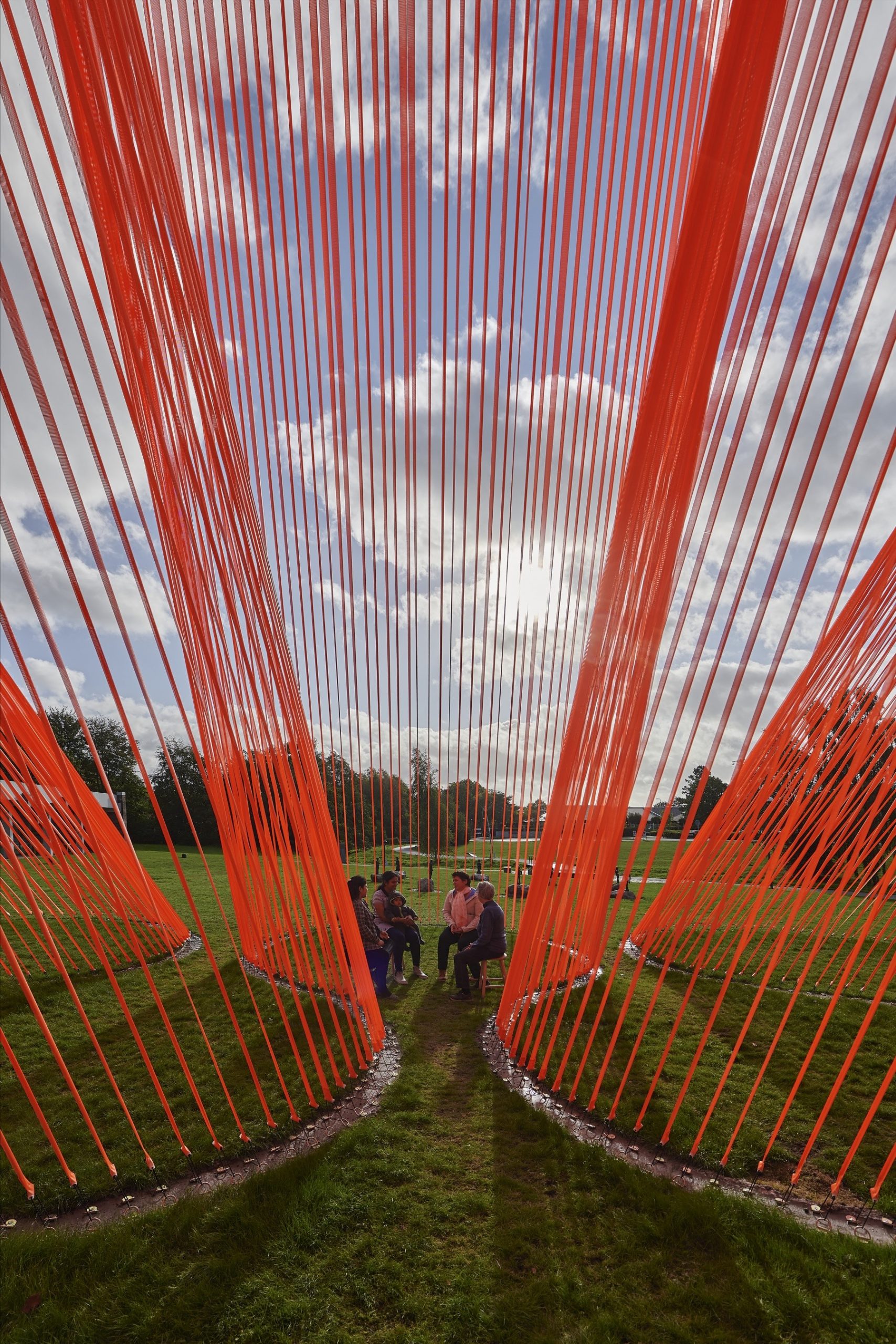
两个装置在专业施工方的指导下,由客户组织的志愿者团队所建造。组装程序通俗易懂,方便社区志愿者参与安装工作。当屋顶边线和地面上的锚位划定好之后,在顶部和底部预先定好的锚点之间拉紧包覆的网带并固定到位。由于顶部和底部锚定方向不同,导致色带扭转,使得装置在视线水平高度处的部分会更加通透,而在顶部的部分则会更密实一些。
The installations were constructed by a team of volunteers organized by the client and led by professional builders. The assembly procedure was designed to be straightforward so that volunteers from the community could take part in installing the work. After the construction of anchoring positions at the roofline and the ground, the coated mesh ribbons were tensioned between pre-designated anchor points at the top and bottom and stapled in place. A twist induced in the ribbons by a difference in the anchor orientations at the top and bottom makes the installations more transparent at eye level, and more opaque on top.
▼装置细节 Installation details
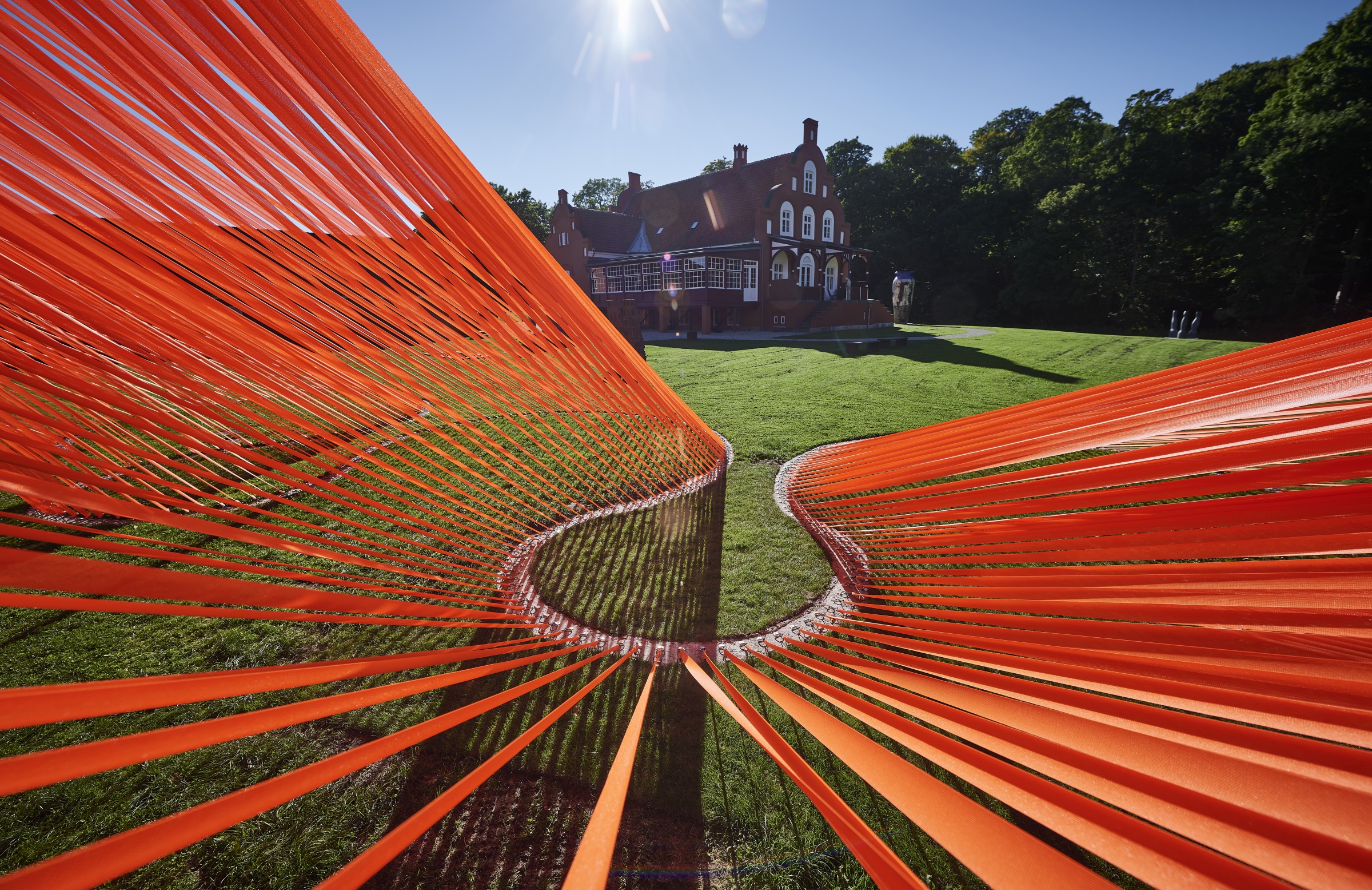
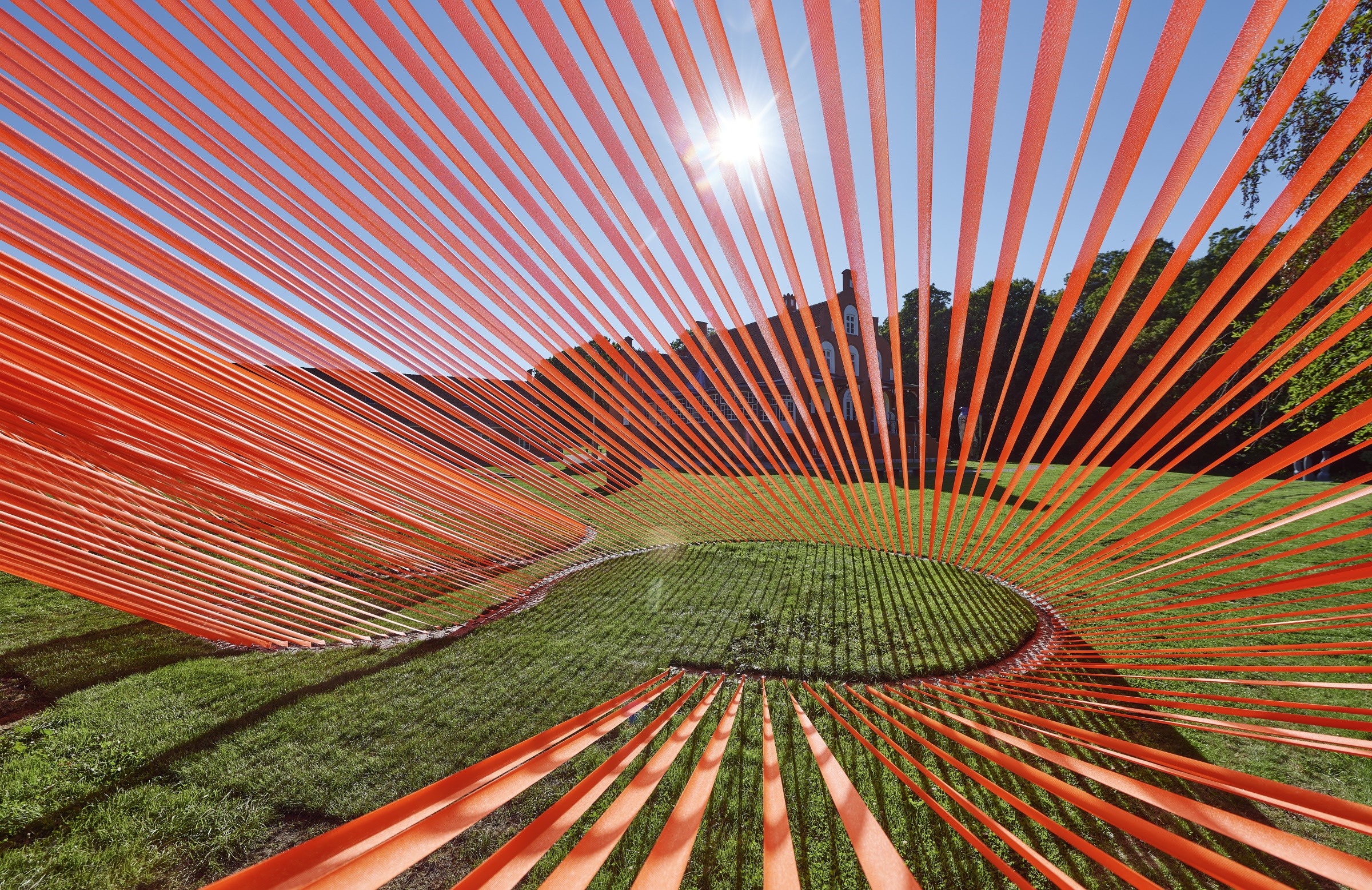
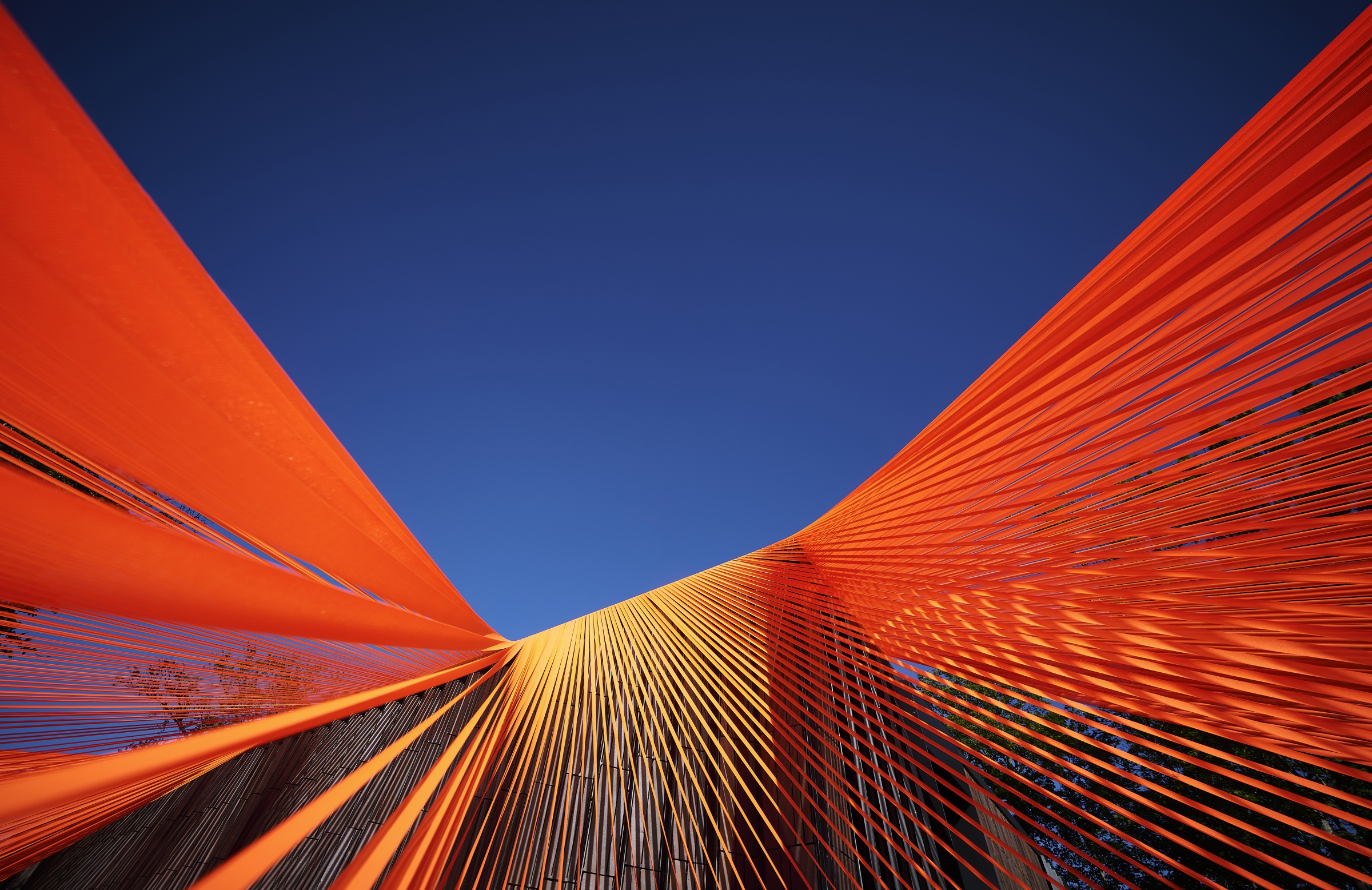

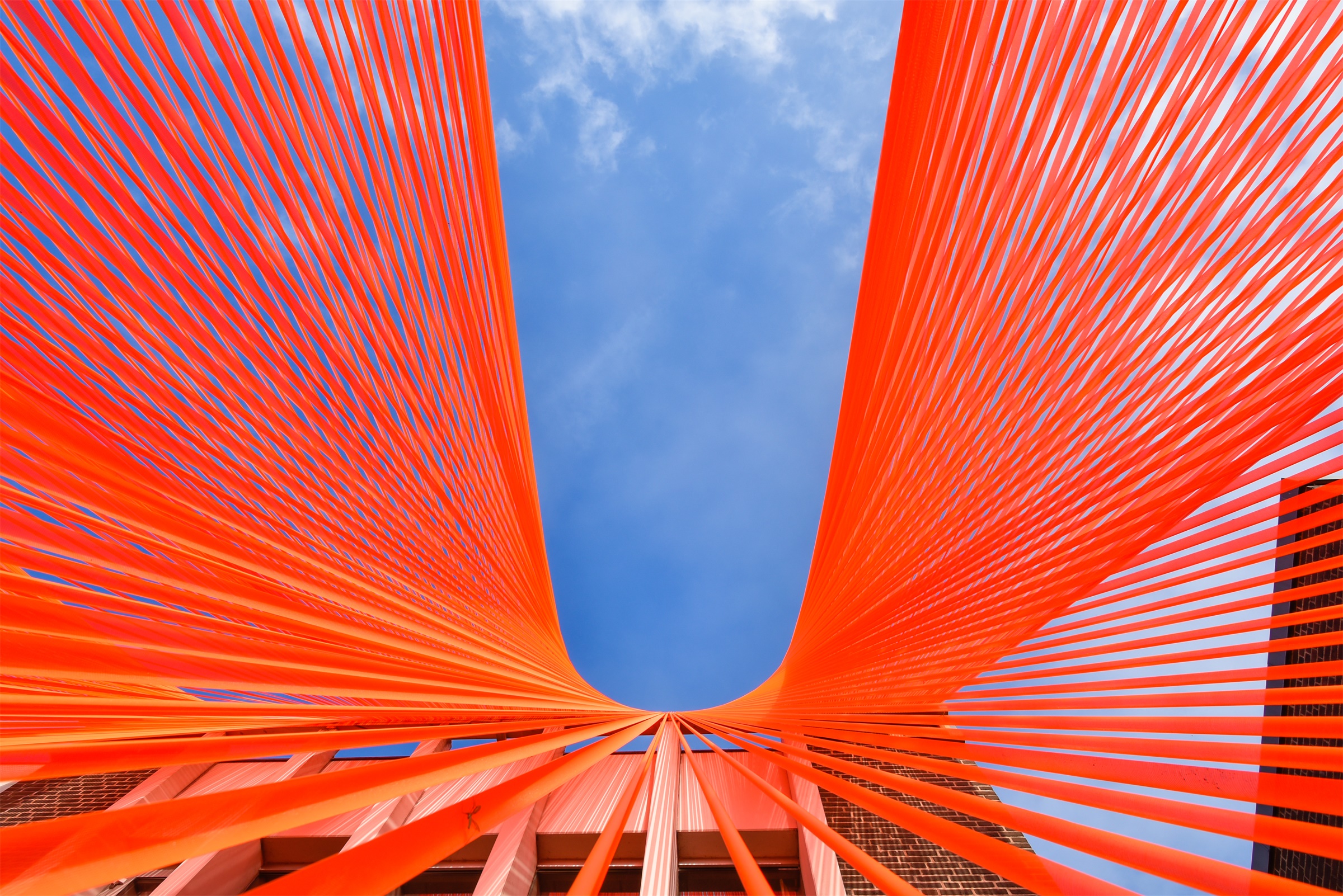
▼夜景 Night view
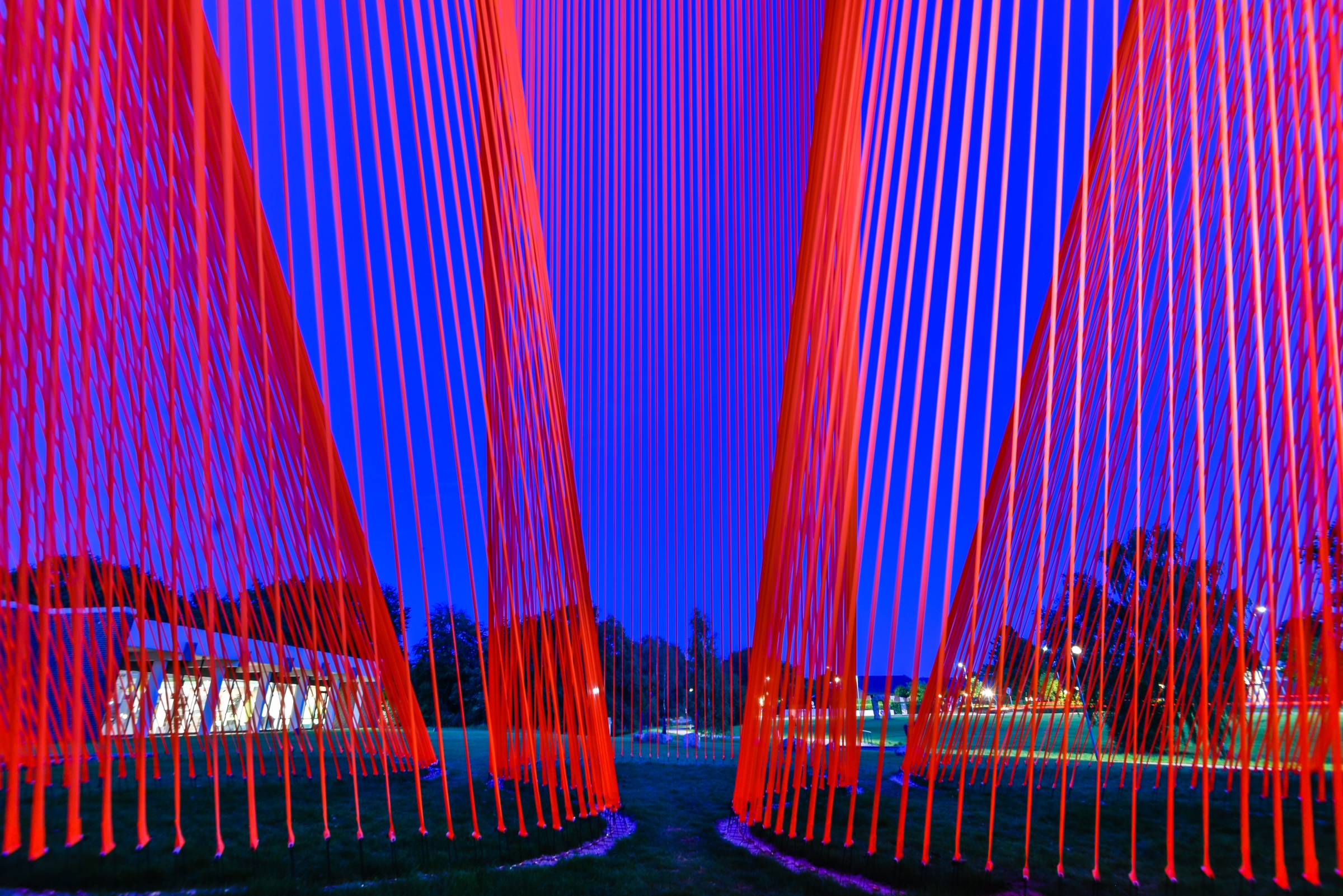
Behin Ha对“Together Apart”装置的设计受到了2020年疫情的影响,反映了设计师对疫情期间社交聚会本质的思考。一方面人们渴望聚在一起,另一方面疫情期间又需要人们保持一定的距离,考虑到两者之间的冲突和对立,该艺术装置便尝试着通过创造多个互连但又独立分隔的空间,来应对这种既聚集又分离的矛盾关系。
The projects’ design was influenced by Behin Ha’s reflections on the nature of social gathering during the 2020 pandemic. Pondering the conflict between the human desire to come together on the one hand, and the epidemiological need to maintain separation on the other, the installations attempt to capture the tension between gathering together and remaining apart by creating multiple interconnected but individuated and isolated spaces.
▼作为表演和聚会的场所使用 Used as a venue for performances and gatherings


▼Together Apart Billund 平面图 / plan
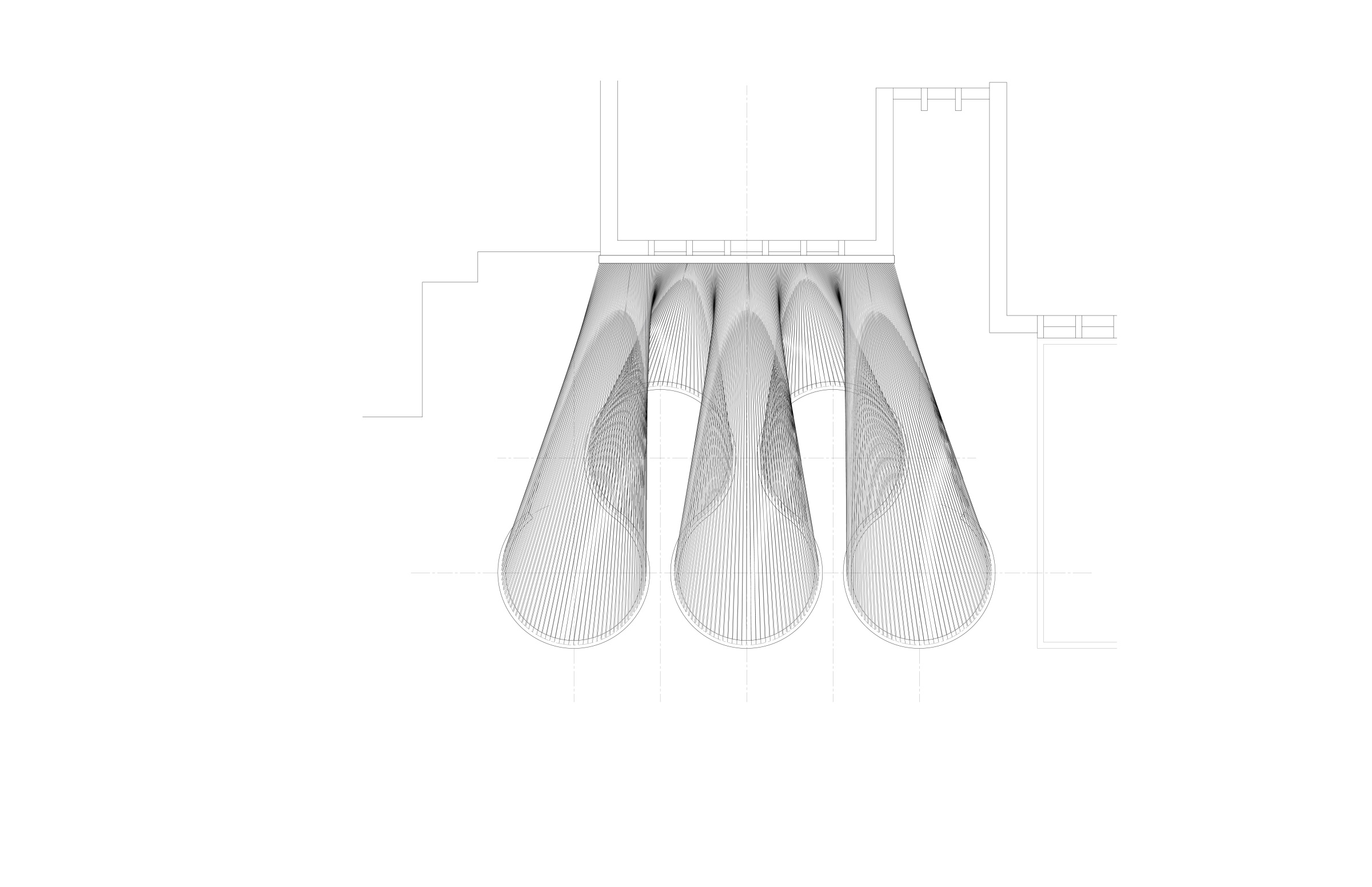
▼Together Apart Billund 立面图 / elevation
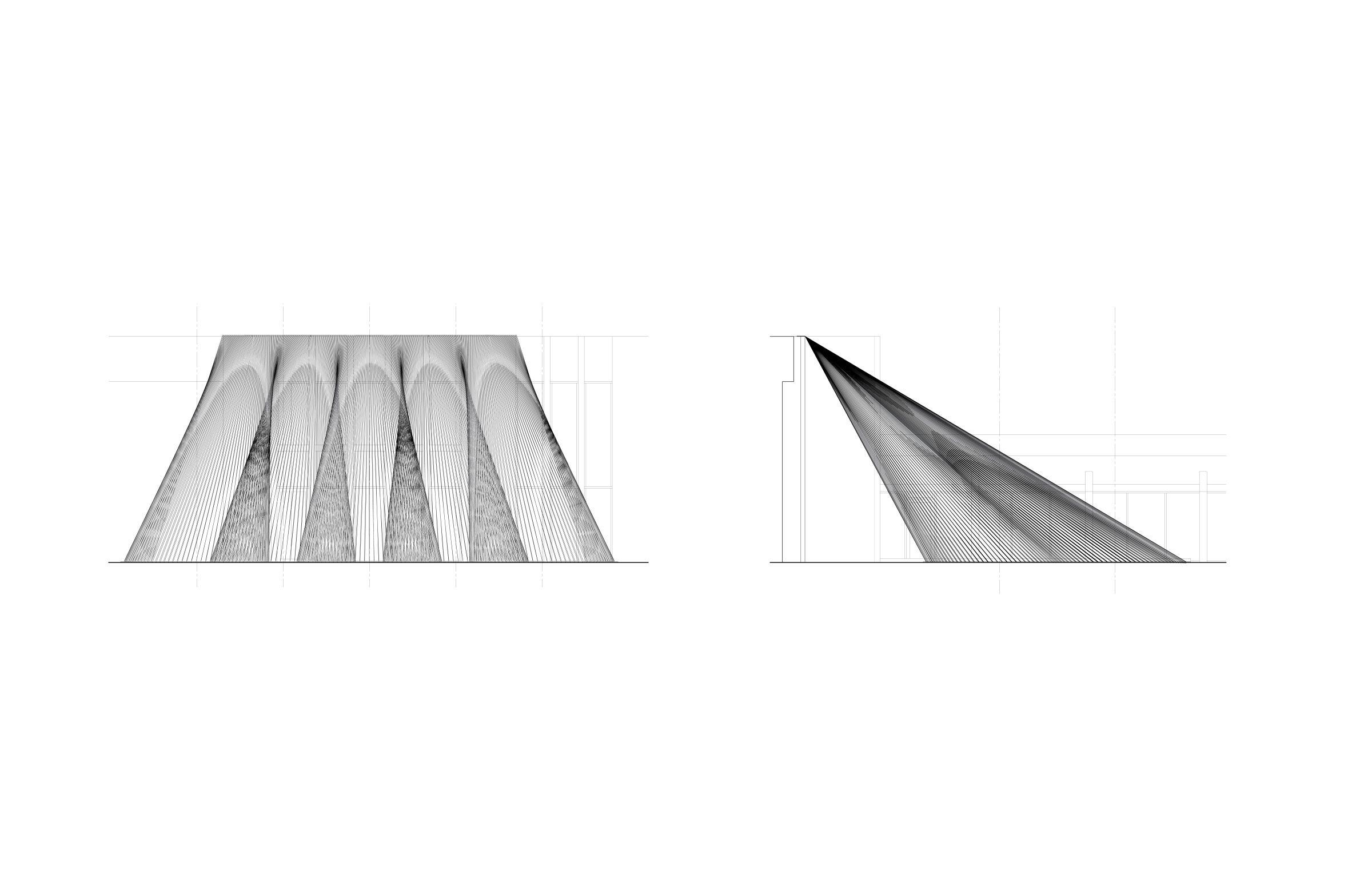
▼Together Apart Middelfart 平面图 / plan
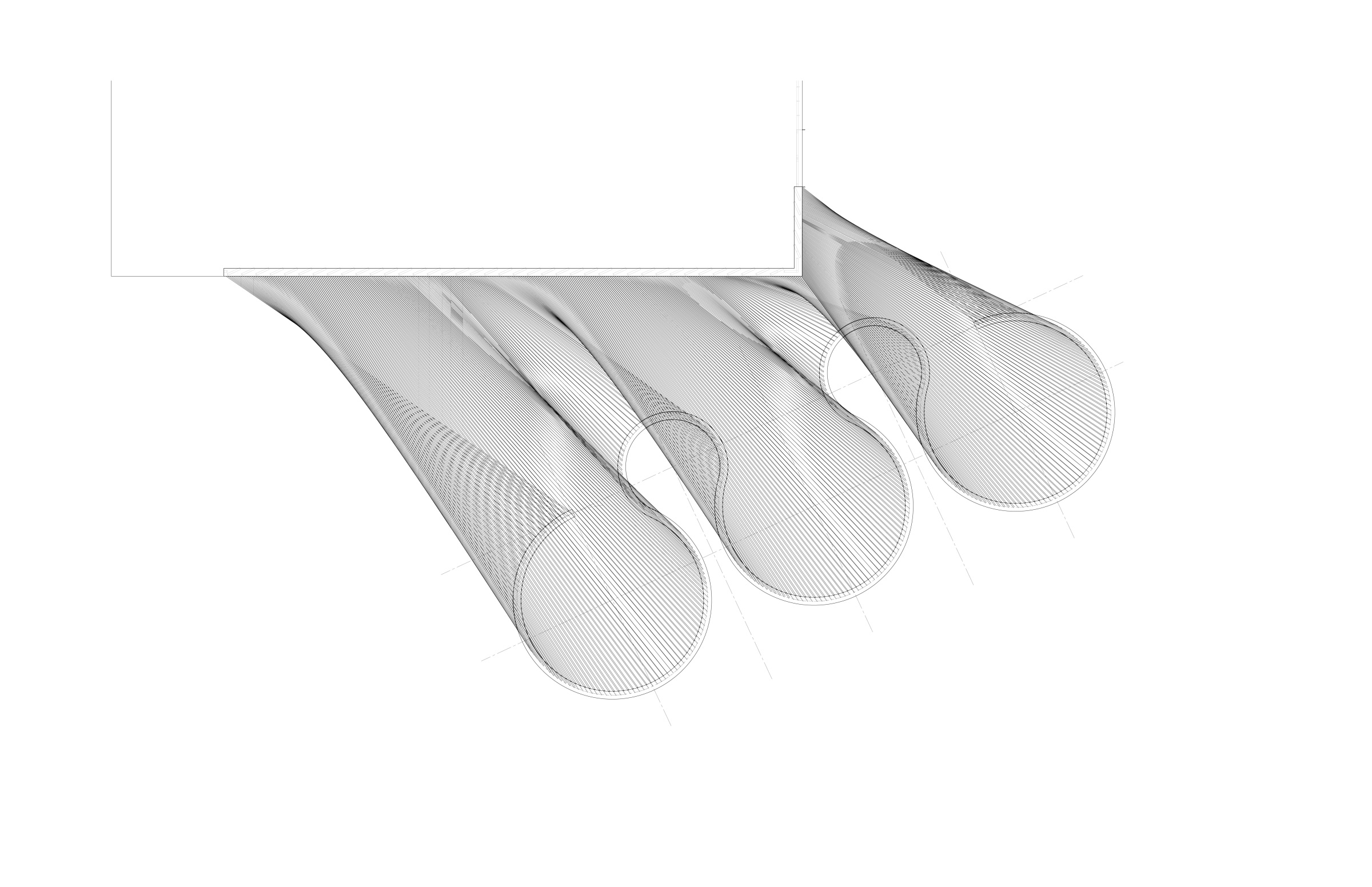
▼Together Apart Middelfart 立面图 / elevation
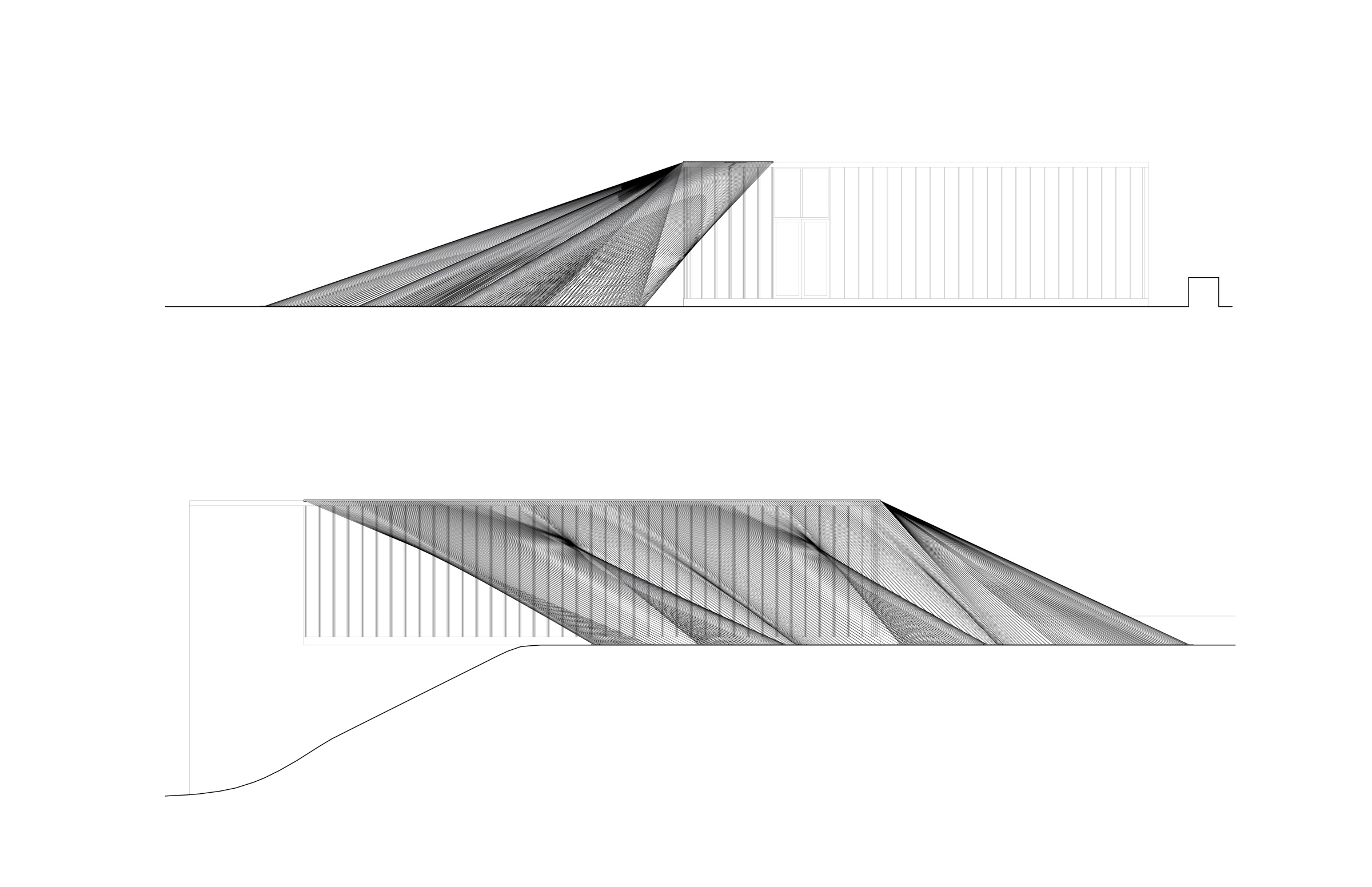
项目名称:Together Apart
艺术装置1:Together Apart Billund
完成:2020
总建筑面积:160平方米 / 1720 平方英尺
项目地点:丹麦比伦德
艺术装置2:Together Apart Middelfart
完成:2020
总建筑面积:250 平方米 / 2690 平方英尺
项目地点:丹麦米泽尔法特陶艺博物馆
建筑事务所:Behin Ha
设计团队:Behrang Behin, Ann Ha
网站:http://www.behinha.com/
联系邮件:behrang@behinha.com
公司Instagram:@behinhadesign
客户:
Trekantomraadets Festuge (www.trekantfest.dk #trekantfest)
Danish Arts Foundation (www.kunst.dk #kunstfonden)
The Culture Foundation of Southern Denmark
施工团队:FANGO Building Team, Lennarth Hoejgaard, Dennis Brandt Leth 以及由客户组建的志愿者团队
照片版权:Ard Jongsma
摄影师网站:https://stillwords.com/
摄影师Instagram: @ardjongsma
Project Name: Together Apart
Project / Site 1: Together Apart Billund
Completion Year: 2020
Gross Built Area: 160 Square Meters / 1720 Square Feet
Project location: Billund, Denmark
Project / Site 2: Together Apart Middelfart
Completion Year: 2020
Gross Built Area: 250 Square Meters / 2690 Square Feet
Project location: CLAY Museum of Ceramic Art, Middelfart, Denmark
Architecture Firm: Behin Ha
Design Team: Behrang Behin and Ann Ha
Website: http://www.behinha.com/
Contact e-mail: behrang@behinha.com
Architecture Firm Instagram: @behinhadesign
Client:
Trekantomraadets Festuge (www.trekantfest.dk #trekantfest)
Danish Arts Foundation (www.kunst.dk #kunstfonden)
The Culture Foundation of Southern Denmark
Construction: FANGO Building Team, Lennarth Hoejgaard, Dennis Brandt Leth and a team of volunteers organized by the client
Photo credits: Refer to filename for photographer (Ard Jongsma or Johnny Madsen)
Photographer’s website: https://stillwords.com/
Photographer’s Instagram: @ardjongsma
更多 Read more about: Behin Ha








0 Comments