本文由DDON笛东授权mooool发表,欢迎转发,禁止以mooool编辑版本转载。
Thanks DDON for authorizing the publication of the project on mooool, Text description provided by DDON.
DDON笛东:项目位于河北廊坊,北京东南45公里,距离未来的廊坊东站约800m,作为北环道上百米宽的绿带公园,三叶公园是马拉松公园的起点。廊坊作为一个高绿量园林城市,在城市的印记上不缺少绿色,怎样把绿色“渗透”进人们的生活,传递绿色健康生活理念是本案的设计出发点。三叶公园的“三叶”分别代表三个发展计划:健康活力计划,少年成长计划和社群生活计划。通过人性化的设计提供可感知的舒适空间,创造可体验的智能空间,打造可参与的互动景观空间。
DDON: The project is located in Langfang, Hebei, 45 kilometers southeast of Beijing, about 800 meters away from the future Langfang East Station. As a 100-meter-wide green belt park on the North Ring Road, Shining Park is the starting point of Marathon Park. As a garden city with dense greenery, Langfang is marked by the rich landscape. How to “penetrate” green into people’s lives and promote the concept of a green and healthy life is the design starting point of this case. The “three leaves” of Shining Park represent three development plans: a healthy and vitality plan, a youth growth plan, and a community life plan. We want to provide perceivable and comfortable space by humanized design, create intelligent space that can be perceived, and build interactive landscape space that can be participated.
▼项目视频 Video
01 思考 Thinking
第一次踏查现场是在冬季,万余平的场地被细杆的苗木占据。转年春,枝叶开散,绿色的树冠紧挨着铺满场地基底,仿佛一张绿毯。未来感的建筑主体好似飞落的天外来客,包裹着室内儿童活动乐园。我们希望以低介入式的景观设计保留这片绿色,用开放式的设计语言营造场地。这里欢迎每一个孩子,期望为他们带来属于未来的欢畅回忆。
The first site visit was in winter. The large field was occupied by thin-stemmed seedlings. In the next spring, the green canopy covered the whole field as a green carpet. The futuristic architecture is alien, enclosing an indoor children’s playground. We hope to preserve this green area with low-impact landscape design and use an open design language. The site embraces every child here, hoping to bring them happy memories of the future.
▼平面图 Plan
02 奇遇 Adventure
“未来舱”飞落绿意盎然的星球,带来一片“落下的星空”。抬头凝望,我们在公园里寻找星际的倒影,探寻多彩的奇遇。
The “Future Capsule” flies down to the green planet and brings a “falling starry sky”. Looking up, we are looking for interstellar reflections in the park to explore colorful adventures.
“未来舱”半剔透的乳白色阳光板立面随着傍晚初上的灯光映衬着室内儿童乐园。建筑波谷最高处是16米,建筑仿佛不再是一座实体,轻盈地落在入口的星光水面之上。为向市政道路展示完整的建筑立面,我们将建筑前场打开,草坡慢慢下沉2.5米,环桥慢慢爬升1.5米。在廊桥下形成3.5米净的活动空间。
The semi-transparent milky white sun panel facade of the “Future Capsule” reflects the indoor children’s playground under the twilight. The highest point of the building is 16 meters. The building seems no physical entity, falling lightly on the water surface of the entrance. To show the complete building facade to the municipal road, we opened the front of the building, dropped the grass terrace 2.5 meters, and raised the ring bridge 1.5 meters to form a 3.5-meter activity space under the bridge.
▼夜景 Night view
03 舞台 Stage
与未来舱相对的是开敞的波光草坪,由百米长的银河环桥环抱着,桥面在铺装中点缀星光灯。浪漫的夜晚漫步星河,沿草坡台阶寻级而下,律动的灯光打在草地上。仿佛碧草游动,动感十足。这里是孩子奔跑的乐土,是宠物跳动的乐园,是消夏音乐节的盛会,也是社群活动的展示舞台。
The open lawn faces the Future Capsule. It is encircled by the 100-meter-long Galaxy Ring Bridge. The bridge deck pavement is decorated with starry lights. In a romantic evening, strolling in the galaxy, walking down the steps on the terrace, people can feel the rhythm of lights flowing above the grass. This is a playground for children, a paradise for pets, a grand event space for the summer music festival, and a showcase stage for community activities.
与未来舱相对的是开敞的波光草坪,被百米长的银河环桥环抱着,桥面在铺装中点缀了星光灯。白色的环桥栏杆,轻挑的造型微妙地呼应着建筑波峰的起落。坐在嵌入草坪的白色水磨石台阶上,携亲朋好友一同欣赏入夜的第一幕电影。
The open lawn faces the Future Capsule. It is encircled by the 100-meter-long Galaxy Ring Bridge. The bridge deck pavement is decorated with starry lights. The white railings of the ring bridge subtly echo the shape of the building. Sitting on the white terrazzo steps embedded in the lawn, people can watch a movie with their family and friends.
04 星光 Starlight
环抱建筑的“星空水池”,倒映着波光,仿佛看到未来舱在星际漫游。闪烁的灯光在为她导航,去探索未知的星球,孩子们欢快地在“小脚丫”上跳跃。互动跳泉在水池中一跃而起,射出水柱,激起一片涟漪,带来一阵欢笑。
“Starry Sky Pool” circles the building and reflects wavy lights. It is like the future capsule roaming the stars guided by the flashing lights to explore the unknown planets. The children happily jump on the “little feet”. The interactive spring in the pool eject a water beam and brings joy to the kids.
建筑入口与绿岛穿插的开场水面,用10厘米的厚度倒映着16米高的主体建筑。直径1.5-3厘米不等的呼吸式蓝色灯钻镶嵌在丝幕般的黑色池底,在夜晚闪烁着,诉说着……
At the building entrance, the open water surface interspersed with the green islands reflects the 16-meter-high main building with a thin water body. Diamond blue light sizes from 1.5 cm to 3 cm in diameter and are embedded in the black pool bottom, flickering at night.
05 火星 Mars
火星聚集地是孩子们的天堂,火星跳床仿佛把欢笑声弹射到了外太空。安全的凸凹的塑胶活动场地,模拟探寻火星漫步的乐趣。
Mars Gathering is a paradise for children. Mars Trampoline ejects laughter into outer space. The convex and concave plastic pavement is safe for events and simulates the fun of exploring Mars.
爬上“未来舱”峰顶,整个公园尽收眼底。树形优美的全冠红枫和银红槭点缀在开场的草坪上,金秋10月红叶渐染,在人行主路两侧引导人们进入“未来舱”。整个公园铺装和构筑物均采用素雅的灰白色系,深灰色的天然火山岩和浅灰色人工仿石pc砖跳色拼铺,是自然孔隙表面和细腻人工面层的碰撞与结合。儿童活动区火星营地是三叶公园的热点空间,孩子们常常排起队来等候鸟窝秋千。
People can climb up to the top of the “Future Capsule” to have a panoramic view of the entire park. The full-crown red maples and silver maples are planted sparsely at the entrance lawn. The leaves gradually turned red in autumn, guiding people into the “Future capsule” on both sides of the main pedestrian road. The pavement and structures of the entire park are simple and elegant gray-white color. Dark gray natural volcanic rock and light gray artificial stone PC bricks are paved together, presenting the collision and combination of both natural pore surface and delicate artificial surface. Mars Camp, the children’s activity area, is a hot spot in Shining Park. Children often lined up to wait for the bird’s-nest swing.
06 彩虹 Rainbow
“看!那里有一只大蜗牛!入口的步行彩虹桥下,一只四米高的红色大蜗牛,顶起了一道轻盈的彩虹。
“Look! There is a big snail there! Walking under the Rainbow Bridge at the entrance, visitors can see a four-meters-high big red snail that lifts a light rainbow.
彩虹桥不仅是公园入口的标志也是车行入口的指引,在靠近北环路的一侧,形成公园的第一视觉焦点。两侧草坡架起拱桥,横向的彩虹色渐变栏杆强调了桥拱轻盈流畅的弧线。近4米高的蜗牛壳里藏着一根支撑桥面的结构柱,巧妙地降低了柱跨间距。相对较陡的设计坡度使“爬”桥形成了一种乐趣。孩子们更是发明了新玩法:在桥顶坐在滑板上用力一蹬,欢呼滑下。
The Rainbow Bridge is not only a sign for the entrance but also a guide for vehicles to enter. The side adjacent to the North Ring Road is the first visual focus of the park. The grass slopes on both sides lift the arch bridge. The horizontal rainbow-colored gradient railings emphasize the light and smooth arc of the bridge. A structural column supporting the bridge deck is hidden in the 4-meter-high snail shell, which ingeniously reduces the column-span spacing. The relatively steep slope makes it a pleasure to “climb” the bridge. The children invent a new way to play with the design. They sit on the skateboard on the top of the bridge and cheer to slide down after a hard kick.
07 马拉松 Marathon
马拉松跑道起点的智能控制屏幕,让和自己赛跑成为可能。极限滑板区为喜爱挑战的青年滑板爱好者,提供了完美的社群营地。这里可以找到运动的乐趣,遇见新伙伴。
A smart control screen at the start of the marathon trail makes it possible for runners to race with themselves. Extreme Skateboarding area provides a perfect community camp for the young skateboarders who love challenges. Visitors can find the fun of sports here and meet new friends.
彩虹的另一端连接着马拉松公园的天空跑道,连接未来百米绿带公园。智能控制屏幕通过设备检测跑步爱好者的运动数据,进行循环刷榜。集成足球和篮球的多功能活动场地为成人提供了专属的活动空间,这里聚集了运动也搭建起运动爱好者的活动社群。
The other end of the rainbow is connected to the sky trail of the Marathon Park, and also the future 100-meter green belt park. The smart control screen detects the sports data of running enthusiasts through the device and keeps updating the ranks. The multifunctional event place integrated with football and basketball provides an exclusive activity space for adults and a community where sports enthusiasts can gather.
08 展场 Exhibition
三叶公园是在有限的成本预算内,完成多功能活动空间的集成。在这里,使用者成为参与互动的主体,成为公园的一部分。景观成为一个提供社群互动的平台,是未来生活的展场。
Shining Park completes the integration of multifunctional activity space on a limited budget. Here, the user becomes the subject of interaction and a part of the park. The landscape becomes a platform for community interaction and the exhibition hall of future life.
项目名称: 三叶公园未来生活体验场
完成年份: 2020年10月
项目面积: 约30000㎡
项目地点: 河北省廊坊市
景观设计: DDON笛东
公司网址: www.ddonplan.com
联系邮箱: ddon@ddonplan.com
主创设计师: 石可 王韵
设计团队: 鄢峰 刘瑞 周丽华 王培杰 邱亦纯 刘欢 刘小慧 李毅 李旭 阳光
甲方设计负责人: 黄晖
客户/开发商: 北京佰嘉置业集团
建筑设计: Wutopia Lab
摄影师: 周涵滔
Project name: Shining Park
Completion year: October 2020
Project area: about 30000㎡
Project location: Langfang City, Hebei Province, China
Landscape design: DDON
Company website: www.ddonplan.com
Contact email: ddon@ddonplan.com
Chief designer: Shi Ke, Wang Yun
Design team: Yan Feng, Liu Rui, Zhou Lihua, Wang Peijie, Qiu Yichun, Liu Huan, Liu Xiaohui, Li Yi, Li Xu, Yangguang
Project manager from Client: Huang Hui
Client/developer: Beijing Baijia Real Estate Group
Architecture design: Wutopia Lab
Photographer: Zhou Hantao
更多 Read more about: DDON笛东


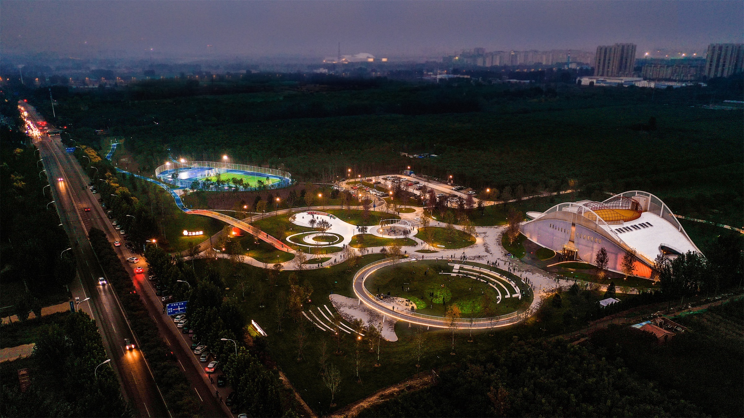

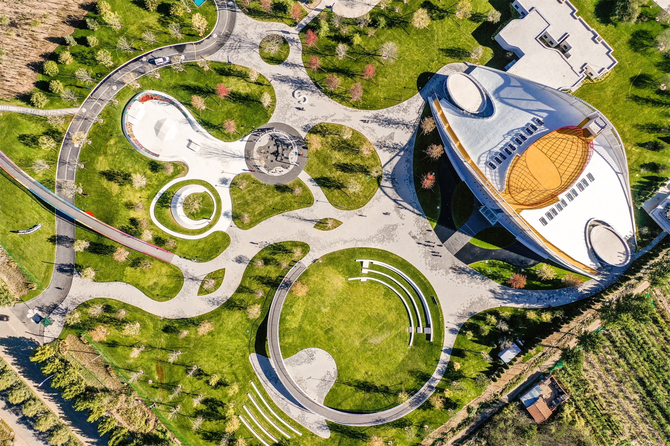

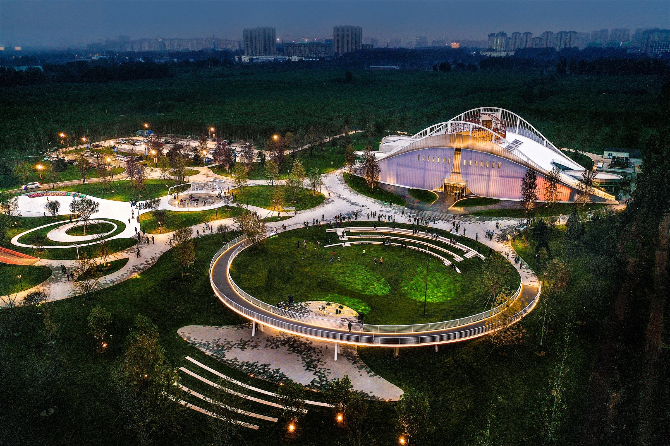
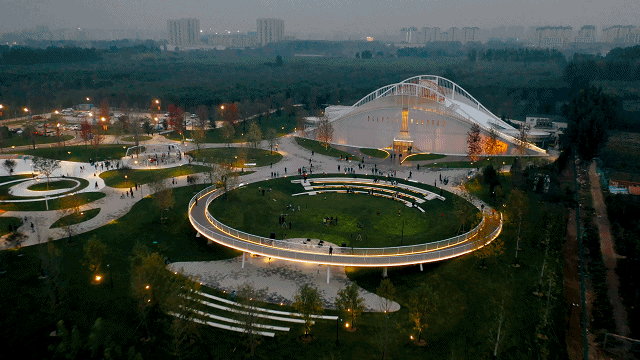
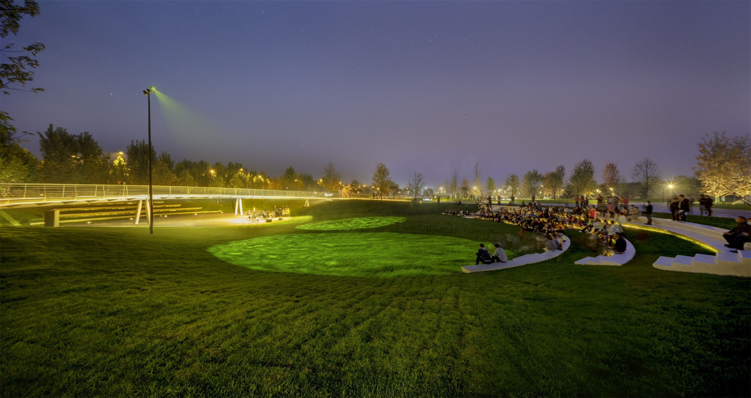


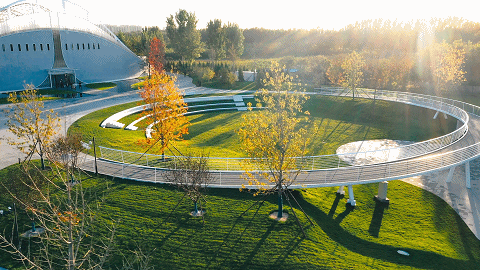
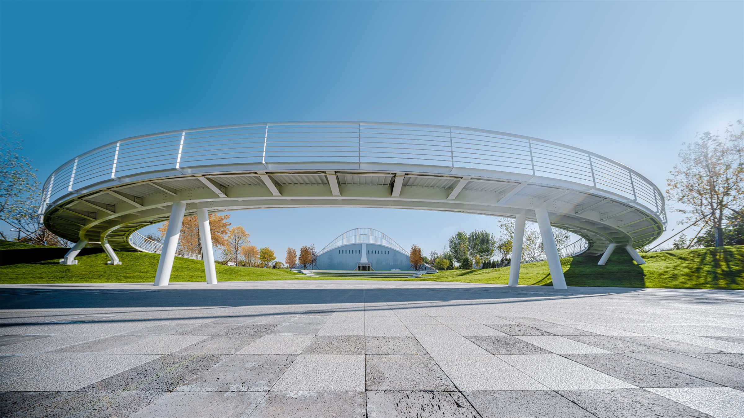

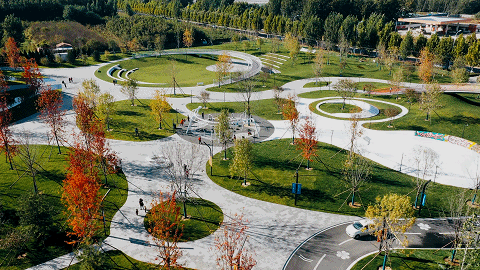
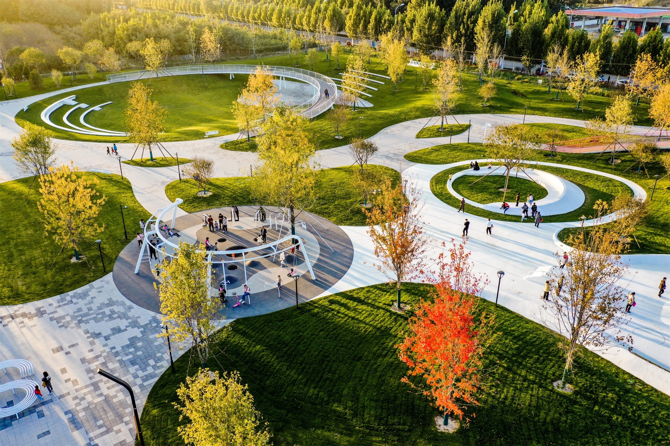
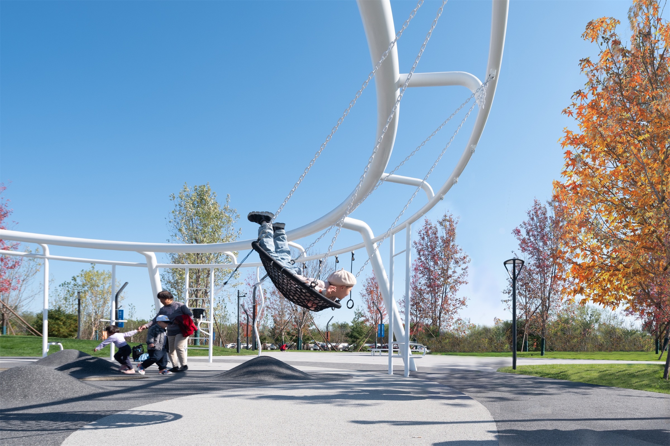

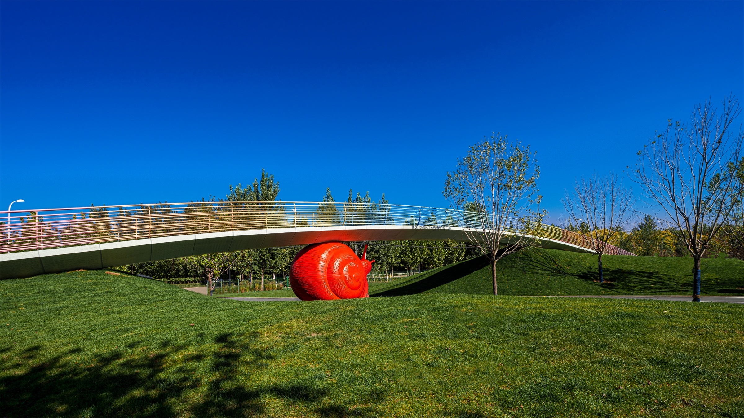

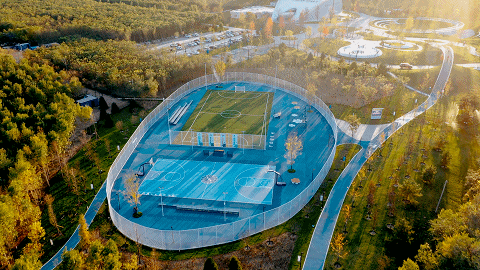
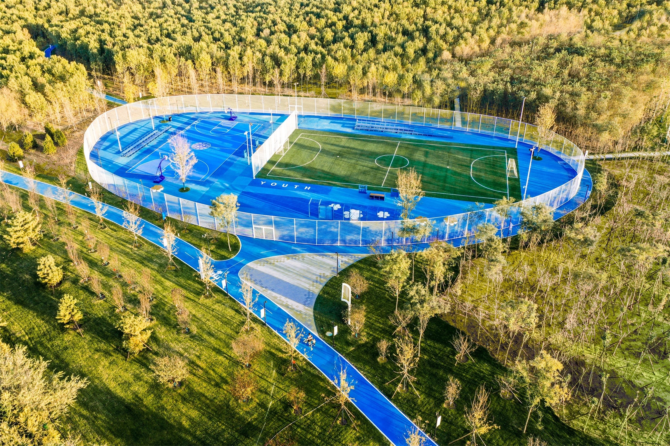

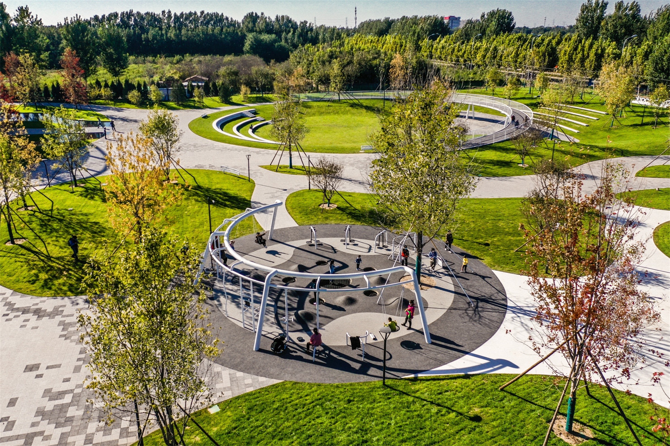
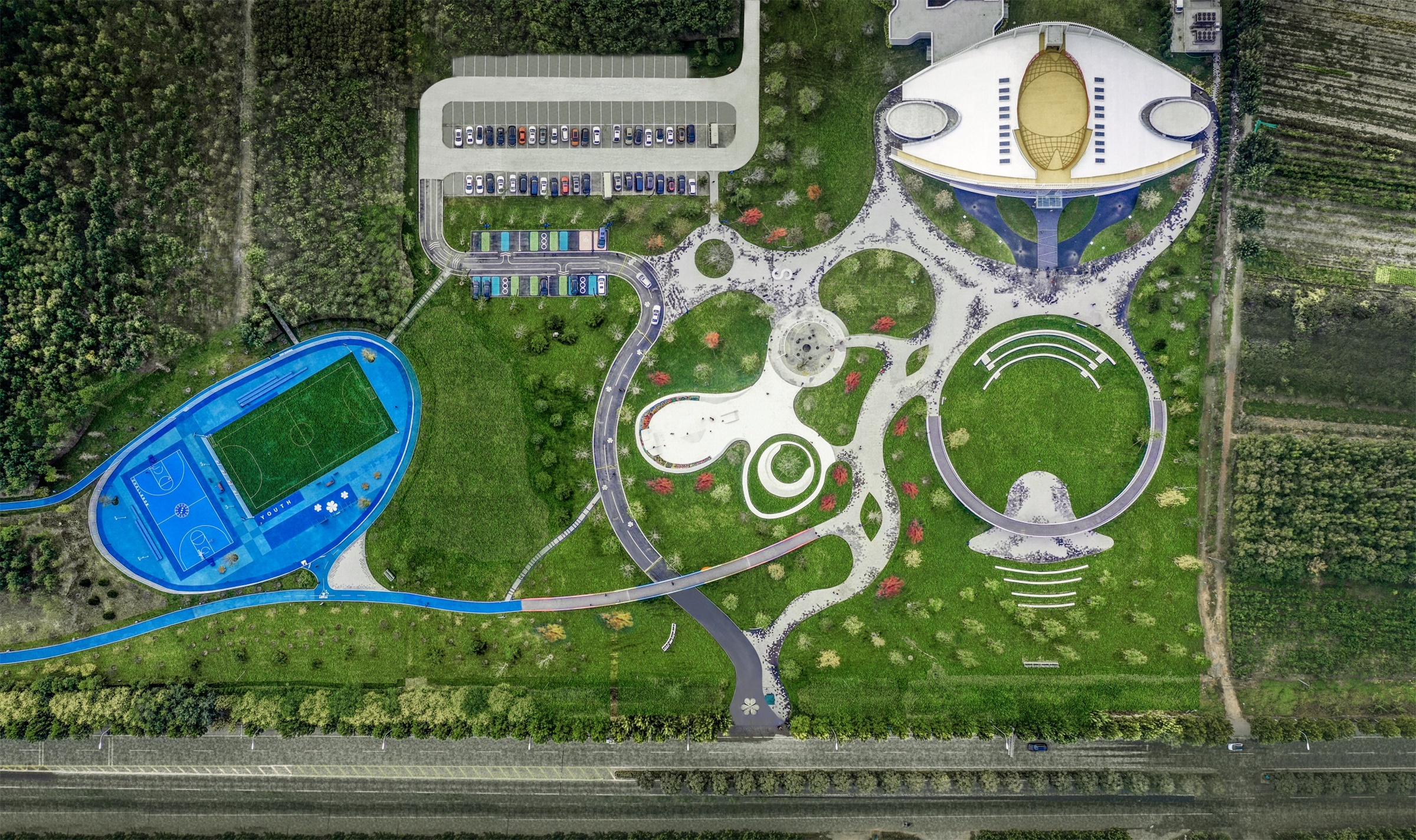


0 Comments