本文由 hori-zonte 授权mooool发表,欢迎转发,禁止以mooool编辑版本转载。
Thank hori-zonte for authorizing the publication of the project on mooool, Text description provided by hori-zonte.
hori-zonte:这个综合性项目作为盖亚总体规划中的一部分,旨在为城市扩张区域带去更多活力,赋予它更多的居民生活空间,以及工人阶级、基础设施、服务和合格的公共空间。
hori-zonte:The master-plan incorporates a mixed-use program, pursuing to brisk an expansion area of the city, empowering it with more inhabitants, working class, infra-structures, services and qualified public spaces.

项目场地条件受到了给定的路线图和东南角的大型零售综合体的制约,而且,区域中心未来还将建造一座酒店。
The site is conditioned by the given road map and the presence of a big retail complex on the southeast corner. In parallel, it was intended that a hotel would grow on a central area.
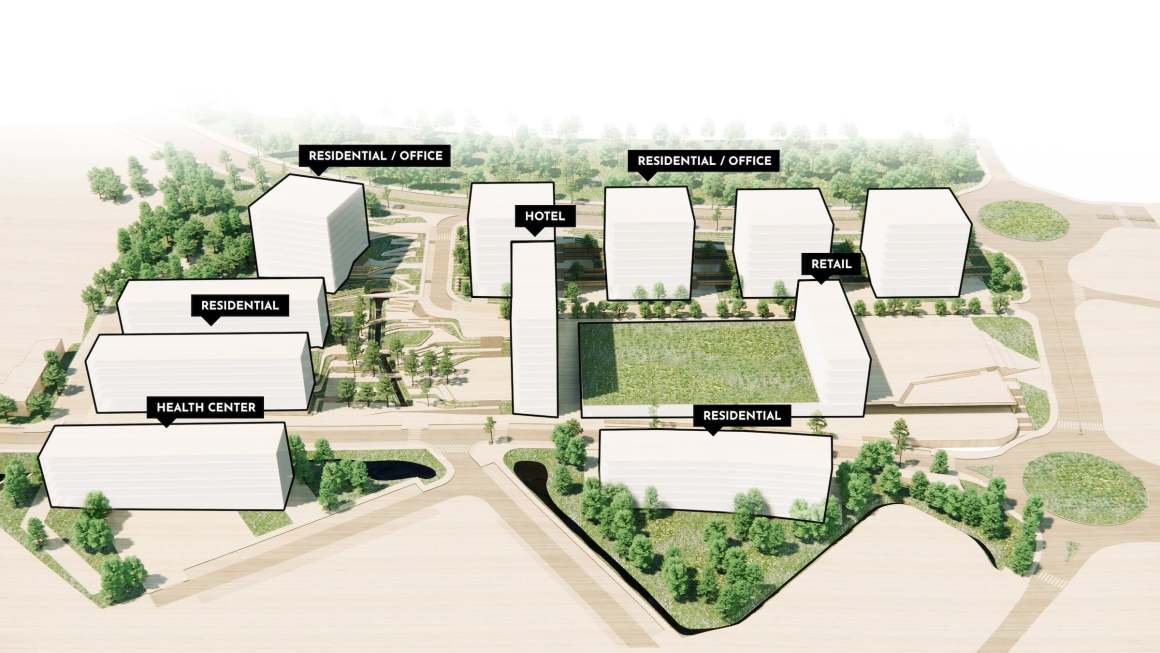
因此,设计师在北部地块规划了5个街区,与重要的道路轴线相连,以此促进与城市的直接对话。这些建筑采用灵活的平面布局和基础设施,既可作为住宅也可用于办公。最重要的是,每栋建筑都是可渗透的,并对公共空间开放,使得它们互相之间形成联系。
Taking this into account, 5 blocks were planned on the northern parcel, attached to an important road axis, in order to promote a direct dialog with the city. These buildings contemplate a flexible floor-plan and infra-structure, which allows them to be used for residential or office purposes. It is vital to assure, that every building should be permeable and open to a public space, allowing flows in-between them.
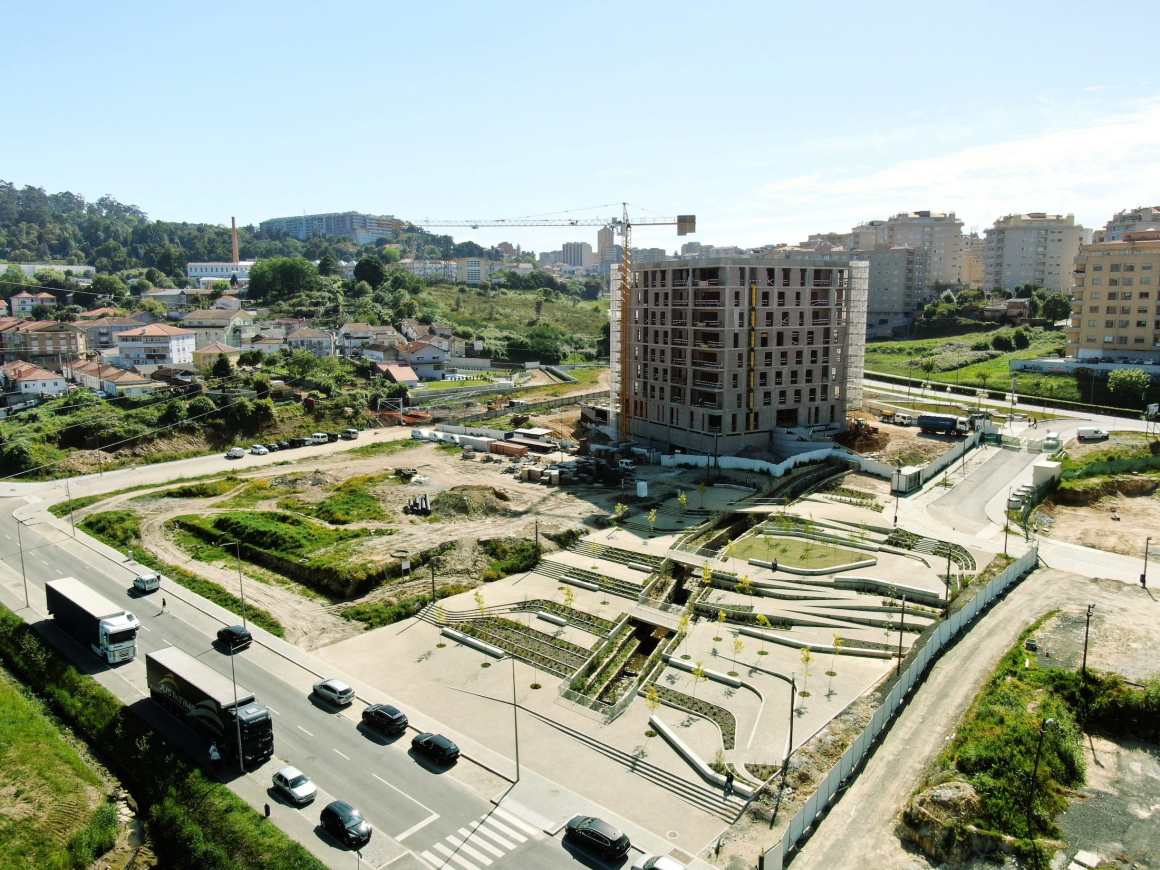
▼项目视频 Video © Hori-zonte
中间的广场是这次总体规划的核心,它将以一种充满活力、公共和社交的方式将所有不同的部分连接在一起。现有的水流不仅激发了公共空间的活力,与此同时,也是景观设计中最亮眼的节点。其蜿蜒的线条符合降低流动性的标准,并缩短了地形,延长了用户的游览时间,让用户获得不同的体验感知和与周围元素的视觉接触。
The middle plaza is the master-plan’s heart and will stitch all the different parts together, in a vibrant, public and social approach. The public space lives from the existing water stream that is regenerated and brought to the foreground in the landscape design. The sinuous lines are set to comply with the reduce mobility standards and to shorten the topographic amplification, as they allow the users to serpentine and get different perceptions and visual contact with the surrounding components.
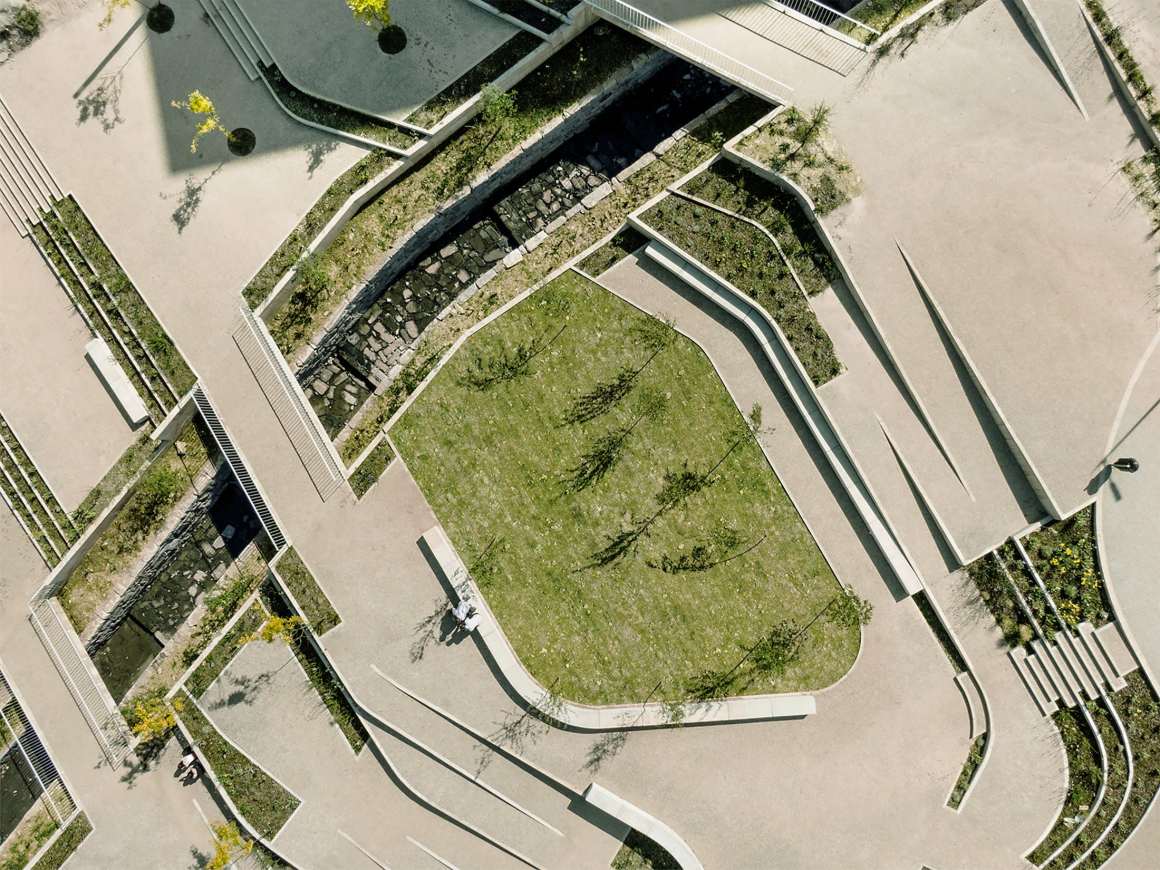
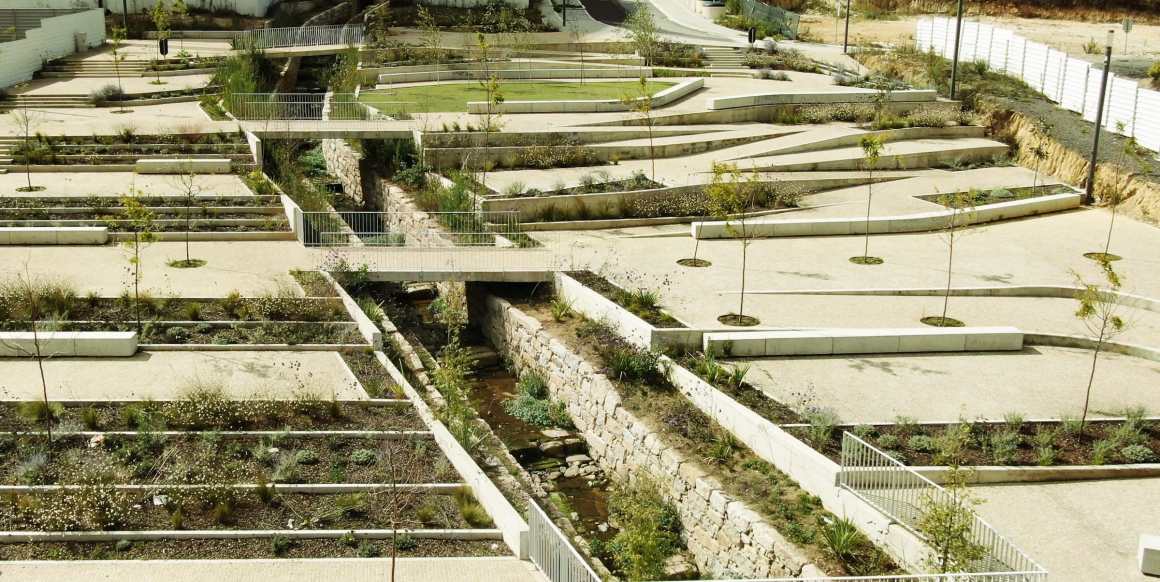
目前,该城市广场已向公众开放,西侧的两栋建筑仍在建设中。
The urban plaza is open to the public and 2 buildings (on the west side) are already under-construction.
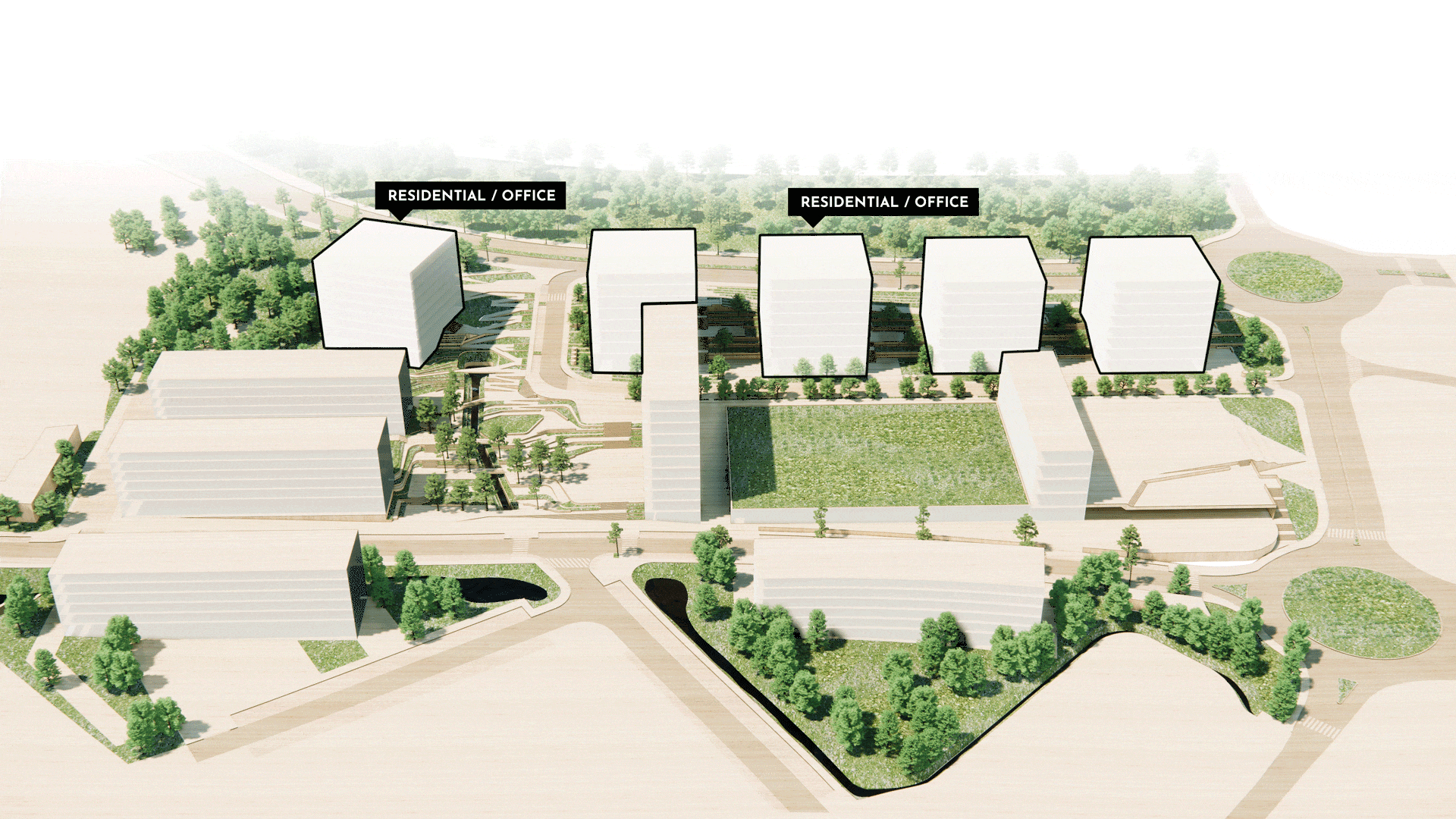
项目名称:盖亚总体规划
完成:2020年
面积:91.800 平方米
项目地点:葡萄牙 波尔图 盖亚
景观设计:hori-zonte with Still Urban Design and SLpaisagistas
公司网址:www.hori-zonte.com
联系邮箱:info@hori-zonte.com
首席建筑师:João Castelo Branco
设计团队:Sofia Pero e Tiago Amaral
客户:JMSA Group
合作者:André Sanches, Frederico Roeber, Diogo Teixeira
照片来源:hori-zonte
Project name: Gaia Masterplan
Completion Year: 2020
Size: 91.800m²
Project location: Gaia, Porto, Portugal
Landscape Architecture: hori-zonte with Still Urban Design and SLpaisagistas
Website: www.hori-zonte.com
Contact e-mail: info@hori-zonte.com
Lead Architects: João Castelo Branco
Design Team: Sofia Pero e Tiago Amaral
Clients: JMSA Group
Collaborators: André Sanches, Frederico Roeber, Diogo Teixeira
Photo credits: hori-zonte
更多 Read more about: hori-zonte




0 Comments