本文由 KRAFT.RAUM.授权mooool发表,欢迎转发,禁止以mooool编辑版本转载。
Thanks KRAFT.RAUM. for authorizing the publication of the project on mooool, Text description provided by KRAFT.RAUM..
KRAFT.RAUM.:项目所在区域Neuss Weckhoven位于德国北莱茵-威斯特法伦州首府杜塞尔多夫附近。新的地方开发项目正在对 Hülchrather大街现存住宅区进行改造升级,该项目包括独栋和多户住宅以及一个中央绿地。
KRAFT.RAUM.:The project area Neuss Weckhoven is located close to the main city of North Rhine-Westfalia, Düsseldorf. The existing residential area at the Hülchrather Strasse is being upgraded by a new district development with single and multi-family houses and a central green area.

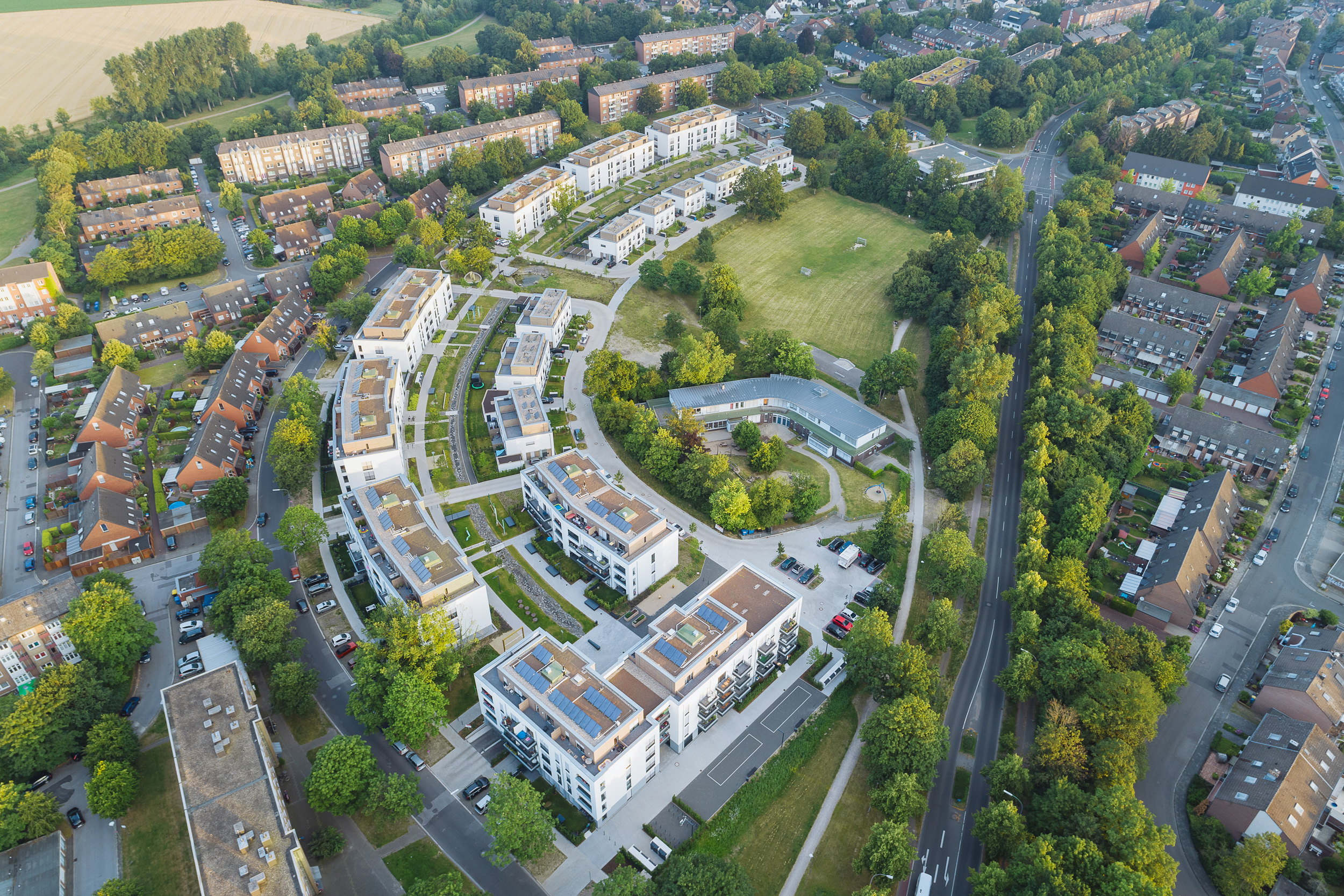
绿化区域中新的公共空间为广大居民提供了一个高质量的居住环境和交流场所。基于“中央水轴”的主要设计理念,“生活在Neuss Weckhoven”是一个刻意结合规则的建筑设计语言与自然的景观语言的项目。
The green area with new public spaces offers a broad section of the population a new place to stay and communicate with a high level of design quality. The main idea of the design concept based of the central water axis. ‘Living in Neuss Weckhoven’ is a project which deliberately combined the contrast between the orthogonal design language of the architecture and the natural language of the landscape design.
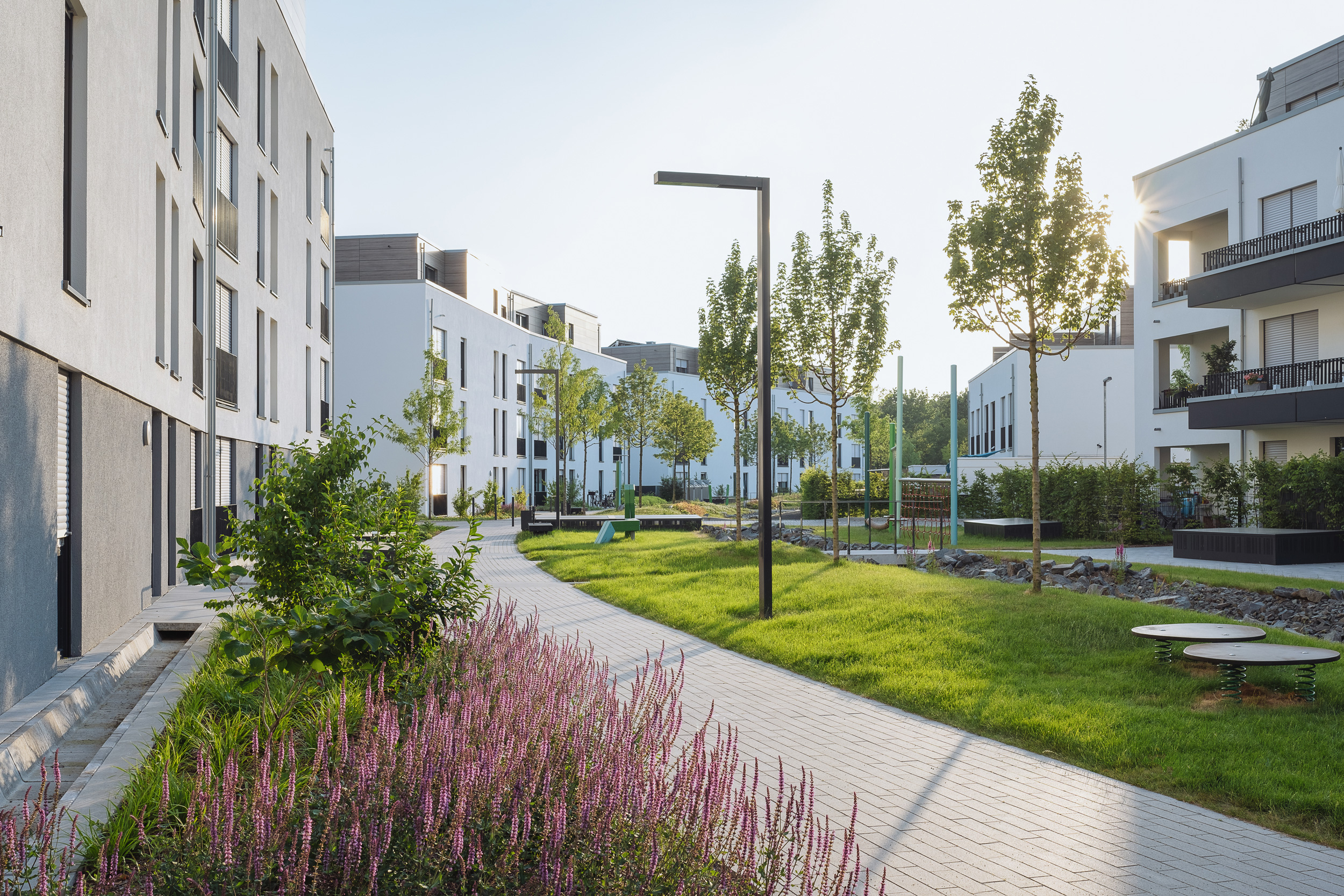


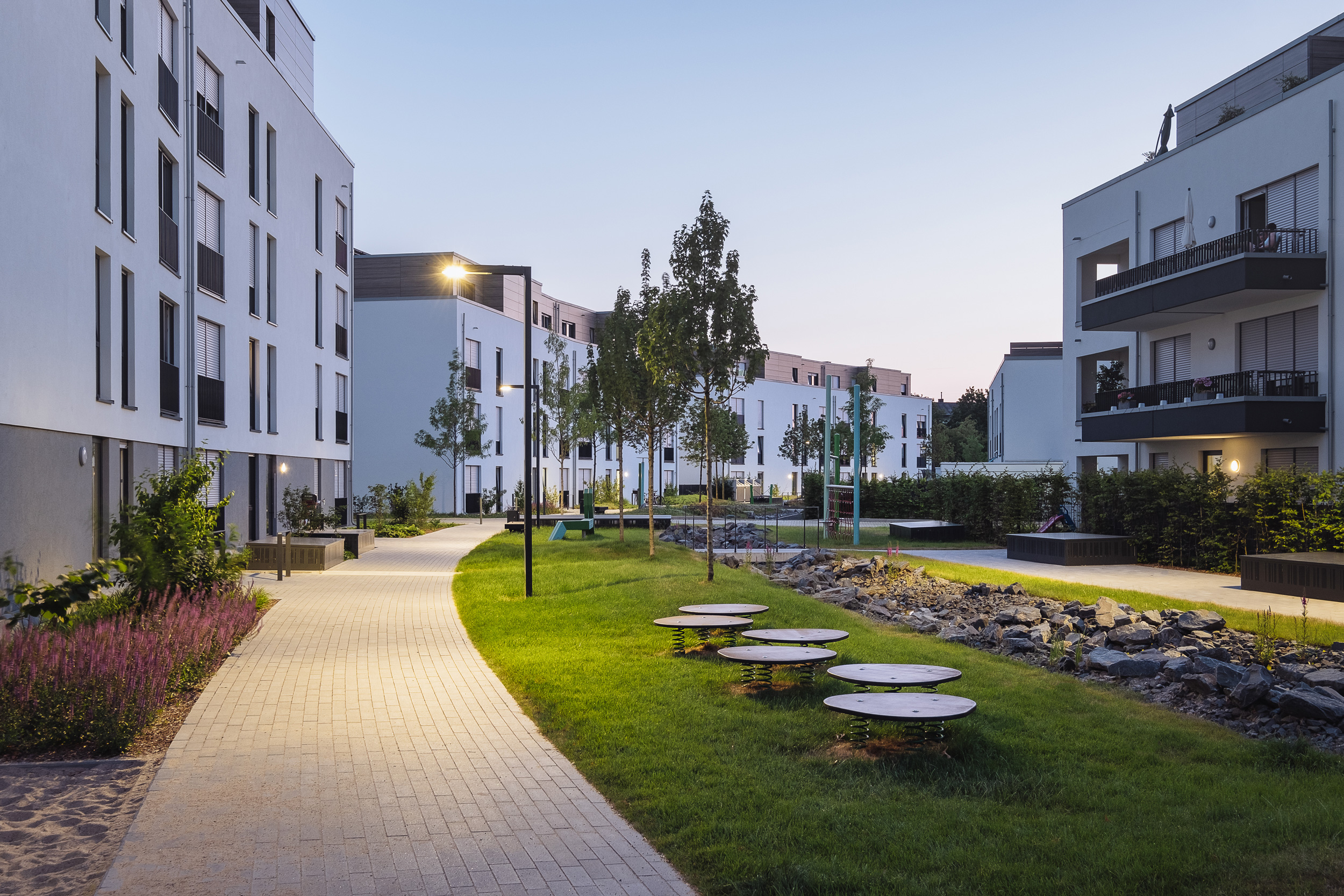
砾石水道是本项目的关键特征,它从排水概念的基础上发展起来,为项目增添了自然和可持续性特征。排水概念意在引导屋顶汇集的雨水通过新住宅区的明渠系统,使水活跃起来,这对孩童而言十分具有吸引力。
The gravel waterway is a key feature of the project which develops out of the drainage concept and should demonstrate a natural and sustainable aspect of the project. The drainage concept guides the rainwater of the roof areas through an open channel system in the new residential area and makes the water come alive which is especially nice for the children.

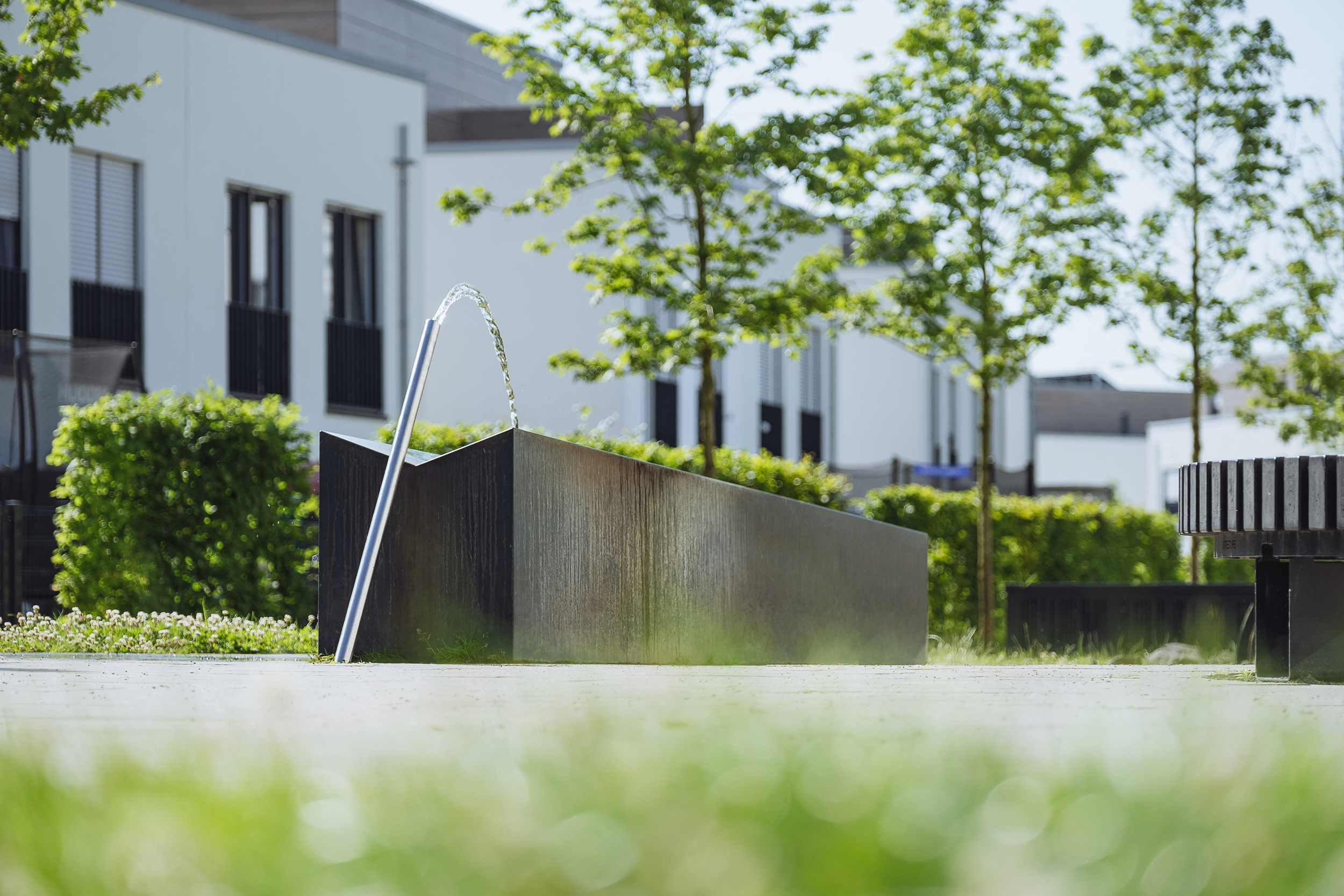

雨水收集渠道最终形成了一条水轴,仅在步行区被遮盖,而在大部分区域保持开放。不同尺寸的石头、堤坝和各种水生植物共同构成了水道。水轴可以将雨水引至蓄水池中,再从中渗入到更大的蓄水区。
The rainwater collecting channels create a water axis. In the most areas the channels are open. They are only covered in walking areas. Different sized stones, barrages and various aquatic plants stage the waterway. The water axis directs the rainwater into a water reservoir and from there the water trickles lets it seep into a larger basin.
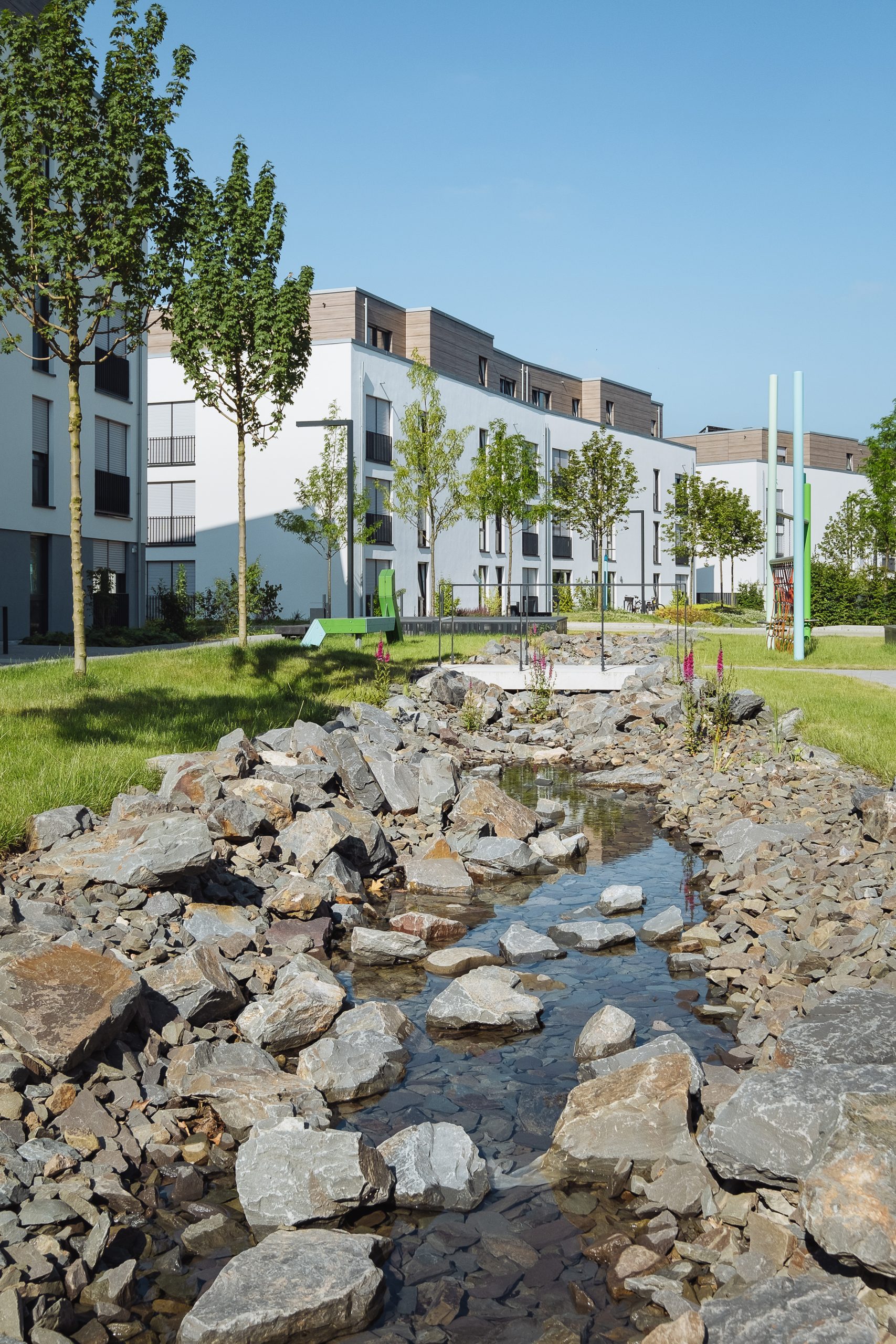
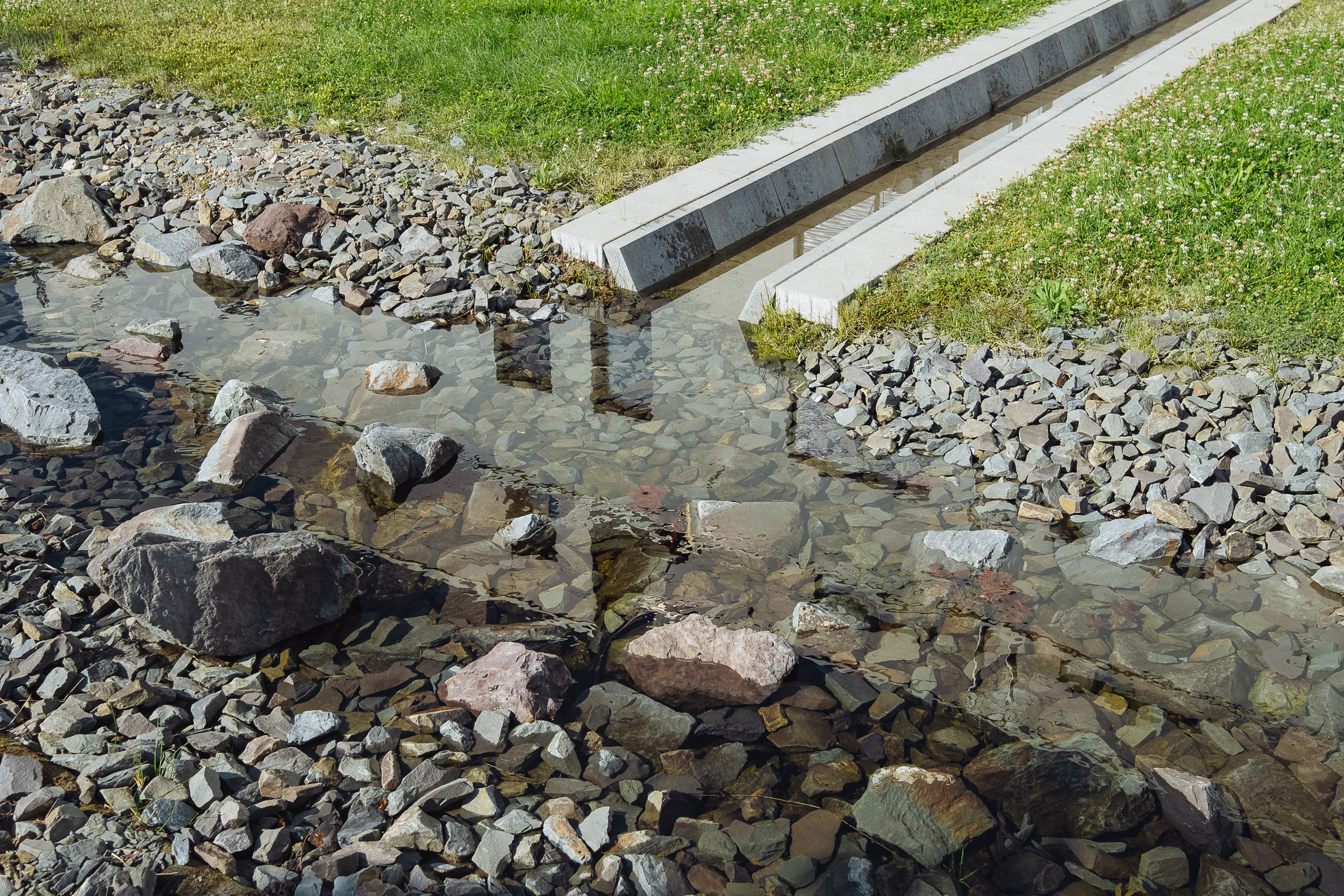

项目名称:Living in Neuss-Weckhoven
完成时间:2019年
面积:约 2,7 公顷
项目地点:德国 Hülchrather Str., 41466 Neuss
设计公司:KRAFT.RAUM. Landschaftsarchitektur und Stadtentwicklung
公司网站:https://www.kraft-raum.com
联系邮箱:mail@kraft-raum.com
主创设计师:René Rheims
设计团队:Katarzyna Bolewska
图片来源:Nikolai Benner
摄影师网站:https://nikolaibenner.de/
Project name: Living in Neuss-Weckhoven
Completion Year: 2019
Size: ca. 2,7 ha
Project location: Hülchrather Str., 41466 Neuss, Germany
Landscape/Architecture Firm: KRAFT.RAUM. Landschaftsarchitektur und Stadtentwicklung
Website: https://www.kraft-raum.com
Contact e-mail: mail@kraft-raum.com
Lead Architects: René Rheims
Design Team: Katarzyna Bolewska
Photo credits: Nikolai Benner
Photographer’s website: https://nikolaibenner.de/
“设计师有意地将规整的建筑设计语言和自然的景观设计结合在一起,形成对比。”
审稿编辑:Simin
更多 Read more about:KRAFT.RAUM.




0 Comments