本文由 山水比德 授权mooool发表,欢迎转发,禁止以mooool编辑版本转载。
Thanks Guangzhou S.P.I Design Co., Ltd. for authorizing the publication of the project on mooool, Text description provided by Guangzhou S.P.I Design Co., Ltd.
山水比德:金沙金明書院,是在城市地方品牌效应之上,进一步延展至时代封面的作品,更是被寄予厚望成为商丘城市精神符号。项目入口门庭由山水比德担纲设计,面对如何使一个过道空间,兼有艺术化装置和仪式性礼遇的挑战,孙虎先生提出了“有民族使命与文化自信的产品”的设计高度。项目以中国式现代艺术的设计范式,深度挖掘当地文化,将文化元素巧妙地融入景观设计,最终实现了山水比德“现代体·传统心”设计原则下的创造性演绎,以此回应中国式现代化栖居的时代主题。
Guangzhou S.P.I Design Co., Ltd: Sino Palace, Shangqiu extends beyond a local brand to become a cultural landmark with aspirations to embody the spirit of Shangqiu. Designed by Guangzhou S.P.I Design Co., Ltd., the grand entrance transforms a simple passage into an artistic, ceremonial space. Sun Hu, the chief designer of S.P.I Design, approached this challenge with the goal of creating a “product infused with national pride and cultural confidence.”Reflecting a modern Chinese artistic vision, the project draws deeply from local culture, skillfully incorporating these elements into the landscape. It embodies S.P.I Design’s philosophy of “modern form, traditional soul”, offering a contemporary response to the theme of Chinese-style modern living.
作为山水比德与金沙集团强强联手的巅峰之作,2023年方案一经发布,便瞬间震撼业界,详见《半亩天光一鉴云影,院外观书 | 金沙金明書院》。建造过程中,孙虎先生多次率精英团队亲赴项目现场进行指导,并陪同包含日本国宝级枯山水园林大师枡野俊明先生在内的多位设计界大师前往考察,虚心听取大师建议,不断完善打磨。在继金沙壹号院、金沙天和、金沙天悦、金沙東院之后,金沙金明書院将以非凡之姿亮相商丘,闪耀整个中原。
The collaboration between S.P.I Design and Jinshan Group made a significant impact in the industry. Sun Hu led the team on numerous site visits, joined by renowned experts, including Japanese karesansui garden design master Shunmyo Masuno, gathering insights to further refine the project. Following the success of Jinsha Yihaoyuan, Jinshan Tianhe, Jinshan Tianyue, and Jinshan Dongyuan, Sino Palace will soon debut in Shangqiu, poised to become a new beacon in Central China.
01 时空 撞击 远古精神对话当代实践
A Collision of Time and Space Ancient Spirit and Modern Practice
项目入口设计,犹如经历了一次跨越东方与西方、古代与现代、城市与自然的时空大撞击。
The entrance design captures the essence of a time-space collision, harmoniously blending Eastern and Western influences, the ancient with the modern, and the urban with the natural.
门庭部分,设计重构叠合巴黎卢浮宫的玻璃金字塔与中国古代竹简书卷的装帧手法,结合远古的精神与当代实践,创造出一个充满诗意和想象力的空间,深入解读并巧妙回应了经典名言“读万卷书,行万里路”的点题。
Inspired by the Louvre’s iconic glass pyramid and the ancient Chinese art of bamboo scroll binding, the gateway design reinterprets these elements to create a space filled with poetry and imagination. This fusion pays homage to the classic proverb, “Read thousands of books, travel thousands of miles,” adding depth and elegance to the entrance experience.
同时,其作为进入社区的必经之路,满足了人车分流的动线划分,并提供了酒店式大堂、休息区的功能。
As the main entry to the community, the design carefully separates pedestrian and vehicle pathways to ensure seamless flow. It also includes amenities such as a hotel-style lobby and a relaxation area for added comfort.
▽金沙金明書院主入口门楼灵感来源 Inspiration for the Main Entrance Gate
▽主入口门楼设计爆炸图 3D Assembly Diagram of the Main Entrance Gate
▽主入口门楼结构平面图、立面图、透视图(可向右滑动)Structural Plan, Elevation, and Perspective Views of the Main Entrance Gate
▽主入口人车动线分析图 Pedestrian and Vehicle Circulation Analysis Diagram of the Main Entrance
百米飞瀑作为门亭与城市界面的延续,师法自然,重现李白笔下“金阙前开二峰长,银河倒挂三石梁”的恢弘壮阔。
The 100-meter waterfall, seamlessly extending the gateway and city interface, draws inspiration from nature, evoking the majestic scene described by Li Bai: “The two towering peaks rise on either side, while a silvery waterfall cascades down from the Three Rock Beam.”
在成为过目难忘的社区门面之余,让人们在生活的潜移默化中,感受到多重时空与文化交融所带来的精神滋养。
Beyond becoming an unforgettable community landmark, it gently immerses people in the spiritual nourishment that arises from the fusion of diverse times and cultures, subtly enriching everyday life.
02 流光 异境 千片琉璃飞瓦溢彩书卷层叠
A Luminous RealmThousands of Glass Tiles Gleaming Like Layered Pages
水晶宫阙,兼容并蓄东西审美。门庭建筑设计一改传统概念印象,将东方的天子之阙、世家府门的形制内韵,与西方的巴黎卢浮宫玻璃金字塔的惊艳通透,合二为一。金瀑玉门,飞瓦流光,异境顿显。门庭作为极具冲击力的设计“视觉锤”,牢牢抓住过往人们的眼球,并以一种不属于当下时空的震撼与错乱感官体验,向身体各处蔓延。
The crystal palace, blending Eastern and Western aesthetics, redefines traditional gateway design. It combines the grandeur of the Eastern imperial gates with the elegant transparency of the Louvre’s glass pyramid, creating a striking architectural fusion. The golden waterfall and jade gate, along with the shimmering tiles, create an otherworldly atmosphere. As a powerful “visual hammer,” the gateway captures the attention of passersby, offering a sensory experience that disorients and astonishes, spreading a sense of awe throughout the body.
建筑外表皮的水晶玻璃瓦片建构,灵感源于中国古代竹简书卷装帧手法。为确保方案100%落地,我们特地委托精细玻璃加工厂定制了2000余块造型玻璃,并由国内最大五金生产厂家坚朗特制“驳接爪”,同时特邀广东佛山专业团队现场组装,多方合力,最终得以完美呈现可梦幻与恢弘的效果。
The building’s crystal glass tiles are inspired by the ancient Chinese bamboo scroll binding technique. To ensure the design was fully realized, we commissioned a specialized glass factory to custom-make over 2,000 uniquely shaped glass tiles and collaborated with a leading hardware manufacturer to produce bespoke “connector claws.” A professional team from Foshan, Guangdong, was invited to assemble the pieces on-site, bringing together all efforts to flawlessly achieve this dreamlike and majestic effect.
▽主入口门楼结构与玻璃瓦片拆解 Structure and Glass Tile Deconstruction of the Main Entrance Gate
▽主入口门楼玻璃瓦片外表皮结构Exterior Glass Tile Structure of the Main Entrance Gate
▽固定玻璃瓦片的“驳接爪””Connector Claws” for Fixing Glass Tiles
建筑外立面灯光设计,通过打亮瓦片造型,刻画材质的质感与细节,展现建筑“晶莹剔透”的层叠瓦片造型,愈加强调建筑现代感。
The facade lighting design illuminates the tile shapes, enhancing the texture and details of the material. This accentuates the “crystal-clear” layered tiles, further emphasizing the building’s modern, contemporary feel.
03 轻风 漱玉 百米飞瀑城市界面壮美磅礴
A Gentle Breeze Stirring the Spring The 100-meter Waterfall Creating A Majestic Cityscape.
“金阙前开二峰长,银河倒挂三石梁。”李白的名句,借由此处长104米的飞瀑落入现实,汲取自然之灵感,带入繁华之烟火,重现温润山景,再见银河壮阔。其打造耗时半年,精选多种石材,历经数十次打样,力求自然逼真。
“The two towering peaks rise on either side, while a silvery waterfall cascades down from the Three Rock Beam.” Li Bai’s famous verse is brought to life with a 104-meter waterfall, drawing inspiration from nature and the vibrant life of the city, recreating the serene mountain landscape and the grandeur of the Milky Way. The creation took six months, selecting a variety of stones, undergoing dozens of sample trials, all with a commitment to achieving natural realism.
建造特邀南方资深工匠,千锤锻打187,000块滨州青毛石,精细切割5公分厚,层叠110层,17名工匠历时77天手工铺贴上墙,错缝铺贴。
Skilled craftsmen from the South were employed to forge 187,000 pieces of Binzhou Qingmao stone, each precisely cut to 5 cm thick and stacked in 110 layers. Seventeen artisans worked for 77 days, hand-laying the tiles on the wall in staggered patterns.
建造难点一在于材料损耗率高。每块石板经过机器切割之后,需再由工人进行锻打,工序较复杂,因此运输及加工过程的损耗率达到了10%左右。
One key challenge in construction was the high material wastage rate. After machine cutting, each stone had to be hammered by hand, making the process more complex. As a result, the loss rate during transport and processing was about 10%.
建造难点二在于施工要求高。要做出高低起伏的凹凸感造型,因此选择石材时要进行精心搭配,对工人的施工工艺与审美都有严格要求。一个经验老道的老师傅,一天施工的平均量还不到0.5平方米。
Another challenge was the demanding construction standards. To achieve the undulating, three-dimensional effect, stones had to be carefully selected and expertly crafted. An experienced master could lay no more than 0.5 square meters per day.
转角圆锥形水幕墙,更是需经过精密计算切割,才能达到与墙体严丝合缝的效果,杜绝出现干面情况,呈现水流如注、飞珠溅玉的震撼效果。飞瀑建造期间,多位国际大师亲临现场,出谋划策。
The corner-cone water curtain wall required precise calculation and cutting to fit with the wall, eliminating gaps and creating the stunning effect of water flowing like a cascade, with droplets splashing like pearls. Several international masters visited the site during construction to offer their insights.
飞瀑两端厚重的石材景墙,经由辗转终寻得花岗岩极品:山西原生黑原石。其历经亿万年得以形成,施工采用了独特竖拼工艺,赋予穿越时空的点睛之笔。
At both ends of the waterfall, the thick stone scenic walls were crafted from premium Shanxi-originated black granite, formed over billions of years. The unique vertical joint technique used in the construction added a timeless, perfect finishing touch to the design.
04 流萤 入户 内光外透斗拱层叠如云轻盈
Fireflies Entering the Home Beams Filtering Through Layered Brackets, As Light As Clouds.
门楼建筑内部,屋顶作为室内观赏的重要部分,在满足功能需求的同时,本身也成为一件精致展品。
The interior of the gate features a roof that serves as a key element for indoor viewing. Not only does it fulfill functional needs, but it also becomes a refined work of art.
屋顶内构造致敬古代读书人的万卷诗书,将古建结构进行创造性转化,以榫卯结构的斗拱层层铺叠,营造如云朵般轻盈效果,展现传统东方元素在现代语境下的演变之美。
The roof’s structure pays tribute to the vast collection of books cherished by ancient scholars, creatively transforming traditional architectural structures. The bracket system, with its layered mortise and tenon joints, creates a light, cloud-like effect, showcasing the beauty of traditional Eastern elements evolving in a modern context.
▽整体门楼剖面图 Overall Gate Section
灯光在概念上对内部与外部空间进行区分,阐述历史文脉与现代城市精神的时空对话。
Lighting is used to conceptually distinguish the interior from the exterior, offering a dialogue between historical context and the modern urban spirit.
建筑内部的屋顶灯光设计,采用“内光外透” 的设计手法,打亮内部建筑创新结构,诠释建筑夜晚的“内在文化内涵”。
The roof lighting design indoors adopts the “internal light, external transparency” approach, illuminating the innovative architectural structure and highlighting the “cultural essence” of the building at night.
室内空间,在安缦酒店的品牌精神中受到启发,于中心区域采用通高灯箱,自然暖色光影,渲染极简、自然、隐秘与安静。地面铺装选用巴西进口的宝格丽石材地砖,在灯光映衬下,闪耀出玉石般光辉,更显高级质感。
Inspired by the brand philosophy of Aman Hotels, the interior features a full-height lightbox in the central area. The natural, warm light creates soft shadows, evoking a minimalist, natural, and serene atmosphere. The floors are paved with luxury Bulgari stone tiles imported from Brazil, which gleam with a jade-like brilliance under the lighting, enhancing the overall sense of sophistication.
05 如琢 如磨 藏品细节归家体验万物交融
Sculptured and Polished to Perfection Collection Details, A Homecoming Experience
门庭为社区标志,亦为身份地位与睿智思想的凝聚体现。水晶宫阙与银河飞瀑的相映成趣,呈现出金沙金明書院藏品级别的奢华。
The entrance serves as both a community landmark and a symbol of status and wisdom. The interplay between the Crystal Palace and the Milky Way waterfall creates a stunning visual harmony, embodying the luxurious collection worthy of the Sino Palace.
细节之中,无处不体现出崇尚极致的匠心。
Every detail reflects an unwavering dedication to exquisite craftsmanship.
门庭前的市政道路,选用纯进口印度黑石材,该材质在北上广深顶级豪宅才会有小部分的使用,而金沙金明書院项目中使用了1000+㎡。
The municipal road in front of the entrance is paved with pure imported Indian black stones, a material typically found only in a small portion of top-tier luxury residences in cities like Beijing, Shanghai, Guangzhou, and Shenzhen. However, Sino Palace features over 1,000 square meters of this premium stone.
为使地铺与路侧石无界相融,我们以30公分超常规厚度升级质感,多耗费了好几倍的石材与人工成本,满是低调奢华。
To integrate the ground paving with the roadside stones, we upgraded the texture with an extraordinary thickness of 30 cm, significantly increasing both material and labor costs. The result is understated yet luxurious.
植物方面,七棵珍稀古松历经千挑万选,以优雅之姿,安家书院,绘就穿越时空依然生机蓬勃的不朽精神。
Seven rare ancient pine trees were meticulously selected to bring elegance to the project, symbolizing an enduring spirit that thrives through time.
日本红枫新品种红舞姬予以空间点缀,其树姿优美,叶色鲜艳美丽,具备“红袖善舞翠云间”火热魅力,待到枫叶将红似火,将别有一番风情。
New varieties of Japanese red maple, including the “Acer palmatum atropurpureum,” add vibrant accents to the space. Their graceful forms and vivid leaves embody the fiery charm of “red sleeves dancing amid the green clouds,” while the red maple leaves, when fully ripe, offer a captivating and unique beauty.
在金沙金明書院,历史、现代、自然、人工、室外、半室外、室内、光影、五感相互交融、共存,激发人们对生活的热爱和向往,是一种文化意境与空间融合的美学体现。
History, modernity, nature, artifice, outdoor, semi-outdoor, indoor, light, shadow, and the five senses all merge and coexist here, sparking a deep appreciation for life. It is an aesthetic embodiment of cultural spirit and spatial harmony.
历史的厚重,现代的智慧,生活的温情,书香的气息,精神的家园,不外如是。
The richness of history, the wisdom of modernity, the warmth of life, the fragrance of books, and the spirit of home – this is the essence of it all.
商丘新晋“流量密码” 探索“城市文化复兴”可能
The New “Attention Grabber”of Shangqiu Exploring the Way to Achieving “Urban Cultural Revival”
金沙金明書院,作为2023 年商丘全新地王,抢占日月湖绝版地脉,坐拥城市极佳核心资源,凭借绝佳的区域优势、惊艳的大门景观设计、文化氛围浓厚的书院会所、金沙过硬的口碑与实力,仅凭几张效果图,开盘当天便去化87%,劲销9.7 亿,吸引了众多商丘塔尖人群竞相争藏。
Sino Palace, the prime project of Shangqiu in 2023, features a rare, prime location by Riyue Lake, and the city’s best resources. With its outstanding site advantage, stunning entrance design, culturally-rich clubhouse, and Jinsha’s trusted reputation, the project achieved impressive results on launch day – 87% of units sold, totaling ¥970 million, attracting Shangqiu’s elite.
2024年10月,项目正式落成。建造过程的不惜成本,精益求精的匠心打造,孙虎先生率团队多次亲临现场的考察指导,实现了落地实景与设计方案近乎一致的超高完成度。商丘城市的新晋设计“流量密码”实至名归,全国众多同行不远千里前来现场参观学习。
Completed in October 2024, the project was crafted with uncompromising quality. Under the guidance of Sun Hu, whose team conducted numerous on-site inspections, the finished result closely matches the original design vision. Shangqiu’s newest design phenomenon lives up to its reputation, drawing professionals nationwide to experience and learn from it.
当前,项目的夜景灯光正处于精心调试阶段,后续将以更加璀璨夺目的面貌华丽登场,敬请持续关注。
The project’s nightscape lighting is now in final adjustments and will soon shine in all its splendor. Stay tuned for the full reveal!
▽金沙金明書院实景图 Real Images
▽孙虎先生多次率团队实地指导 On-site Guidance by Sun Hu and His Team
2024年5月,金沙金明書院建造期间,孙虎先生陪同枡野俊明先生共同考察项目现场及设计模型。枡野俊明先生称赞该项目在设计上的极具挑战性创新,特别是在材料使用和照明设计方面,并就项目建造提供了宝贵的建议。详见《枡野俊明与孙虎聚首金沙论坛 共鉴景观创新》
In May 2024, while construction was ongoing, Sun Hu accompanied Toshiaki Masuno for an on-site visit and a review of the design models. Masuno praised the project’s bold innovations, particularly in material selection and lighting design, and provided valuable insights to guide its development.
▽项目建造过程 Construction Process
在该项目的背后,承载的是山水比德与金沙集团对商丘城市文化传承和创新的虔诚信念,以设计为中心,探索城市文化复兴的无限可能。金沙金明書院作为山水比德“现代体·传统心”设计原则下的创造性演绎,回应中国式现代化栖居的时代主题的优质作品之一,亦是山水比德“百城战略”的一次里程碑式的成功,从而奠定行业内更有竞争力的绝对优势。
The project shows the profound commitment of S.P.I Design and Jinsha Group to preserving and innovating Shangqiu’s cultural heritage, with a design-centered approach that explores boundless possibilities for urban cultural revival. Sino Palace, Shangqiu stands as a creative expression of S.P.I Design’s principle of “Modern Style, Traditional Spirit” , standing as one of the finest examples of contemporary Chinese living and a landmark achievement in S.P.I Design’s “Hundred Cities Strategy,” further strengthening its competitive edge in the industry.
金沙金明書院的落地,进一步激励着我们去勇敢实现“居住平权”的伟大理想。未来,我们将以更加卓越的设计作品,持续引领居住文化的革新潮流,书写具有时代意义的居住新篇章。
The project’s completion further motivates us to pursue the ambitious vision of “residential equality.” In the future, we will continue to lead the evolution of living culture with outstanding designs, writing a new chapter in modern living.
项目名称:金沙金明書院
委托业主:金沙集团
建筑设计:广州山水比德设计股份有限公司
景观设计:广州山水比德设计股份有限公司
室内设计:广州山水比德设计股份有限公司
幕墙设计:广州山水比德设计股份有限公司
照明设计:广州山水比德设计股份有限公司
景观施工:河南苦铁兽造园工程有限公司
幕墙施工:河南苦铁兽造园工程有限公司
照明深化设计:中奥光科(北京)国际照明设计有限公司(IDDI)
精装施工:商丘尚美装饰工程有限公司
景观摄影:广东新山水文化发展有限公司
项目地点:河南商丘
设计面积:2029.38㎡
设计时间:2023年9月
建成时间:2024年10月
Project Name: Sino Palace, Shangqiu
Client: Jinsha Group
Architectural Design: Guangzhou S.P.I Design Co., Ltd.
Landscape Design: Guangzhou S.P.I Design Co., Ltd.
Interior Design: Guangzhou S.P.I Design Co., Ltd.
Facade Design: Guangzhou S.P.I Design Co., Ltd.
Lighting Design: Guangzhou S.P.I Design Co., Ltd.
Landscape Construction: Henan Kutie Shou Landscape Engineering Co., Ltd.
Facade Construction: Henan Kutie Shou Landscape Engineering Co., Ltd.
Lighting Detailed Design: IDDI Beijing ( Ilumination Design Development International )
Fit-out Construction: Shangqiu Shangmei Decoration Engineering Co., Ltd.
Landscape Photography: Guangdong Ne-Shanshui Cultural Development Co., Ltd.
Location: Shangqiu, Henan
Area: 2029.38 m²
Design Time: Sep. 2023
Completion Time: Oct. 2024
“ 将文化元素巧妙地融入景观设计,最终实现了山水比德“现代体·传统心”设计原则下的创造性演绎,以此回应中国式现代化栖居的时代主题。”
审稿编辑:junjun
更多 Read more about: 山水比德 Guangzhou S. P. I Design Co., Ltd.






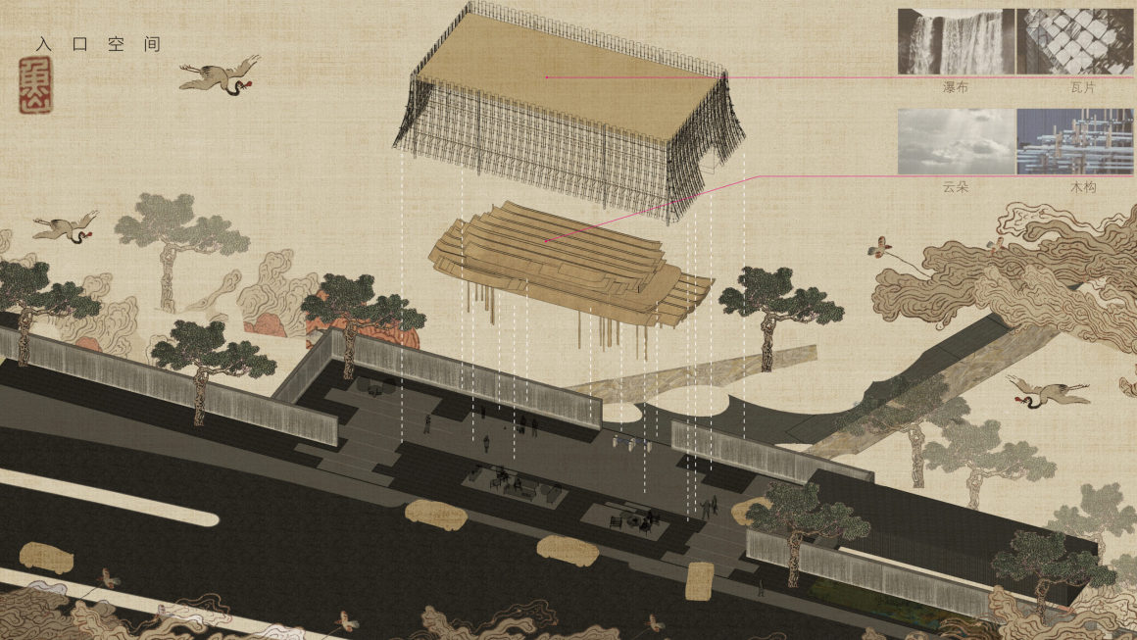

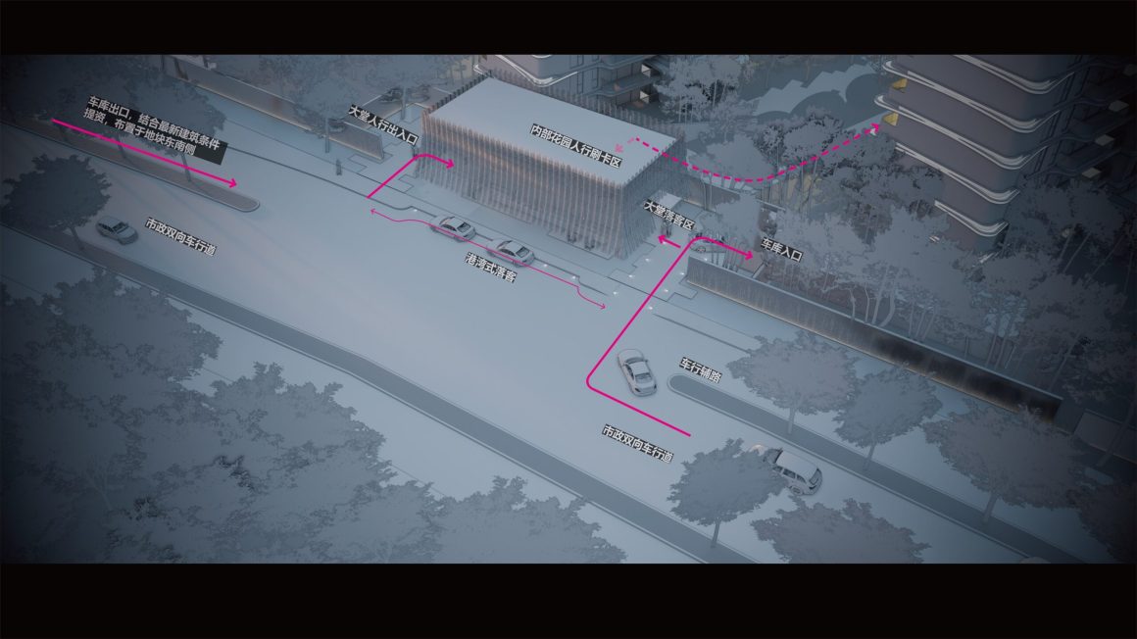
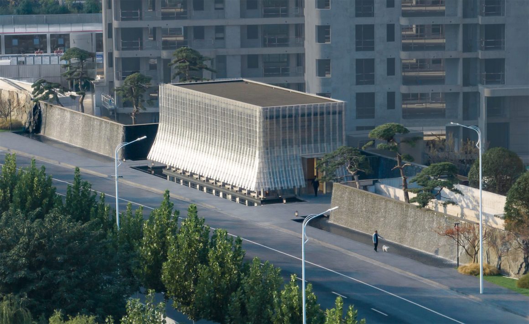
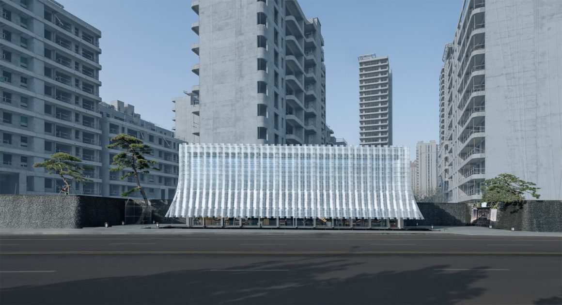

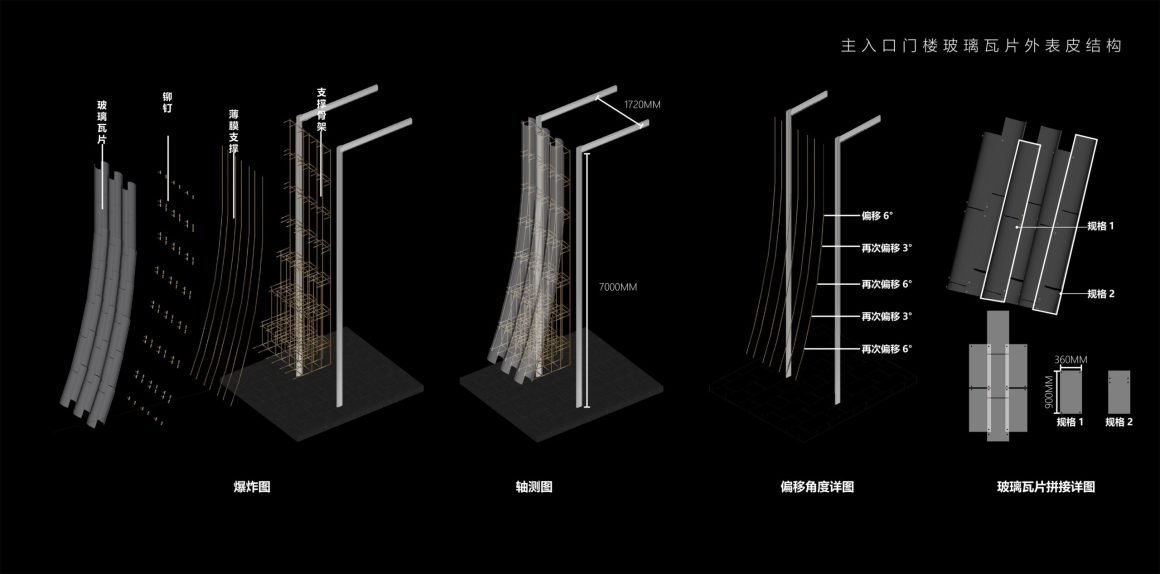
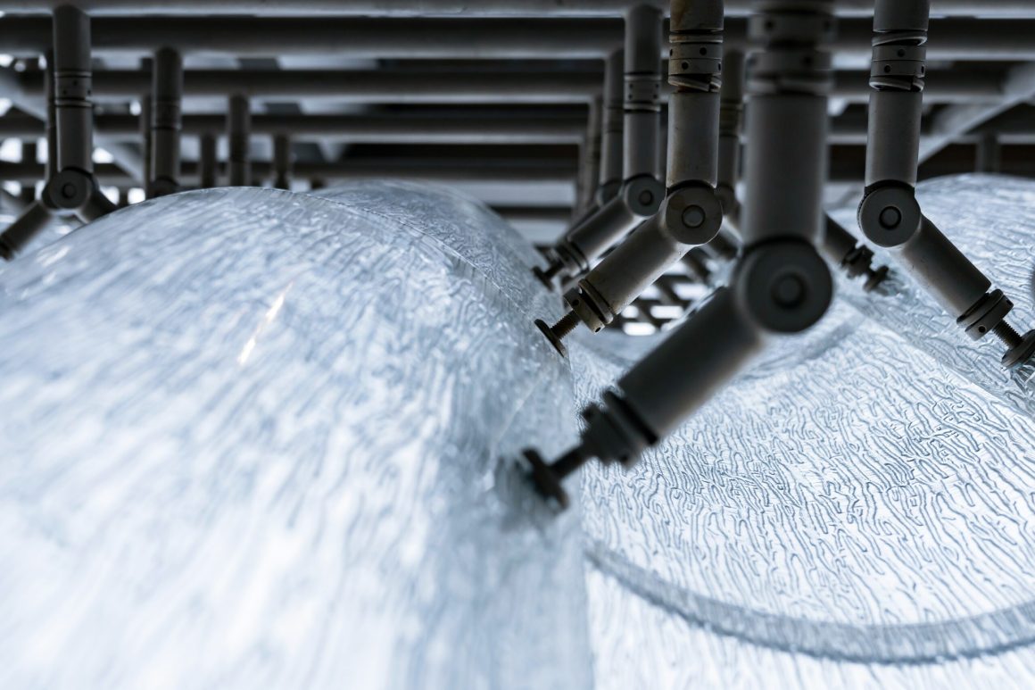
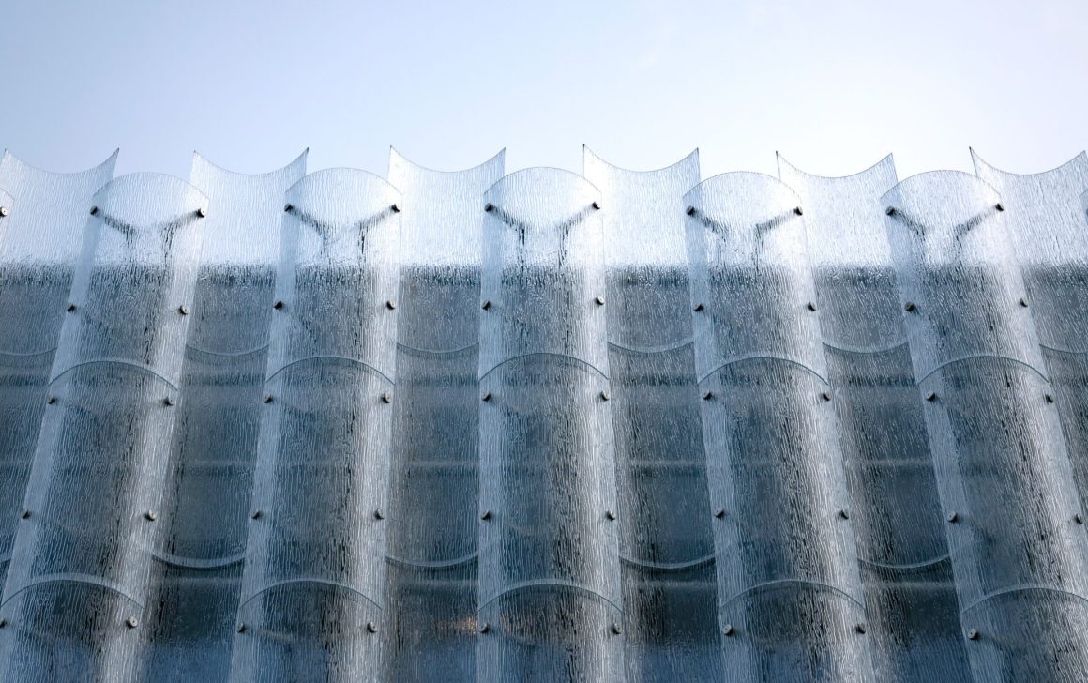
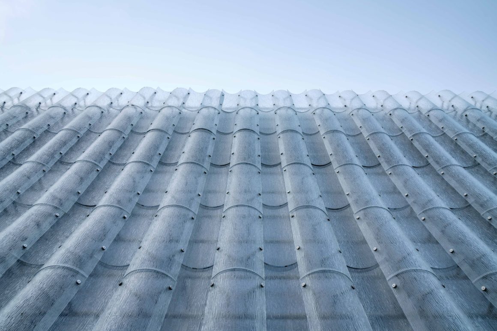
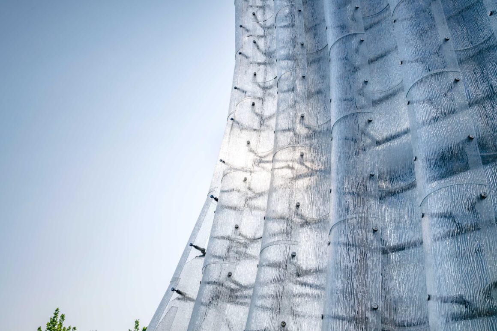
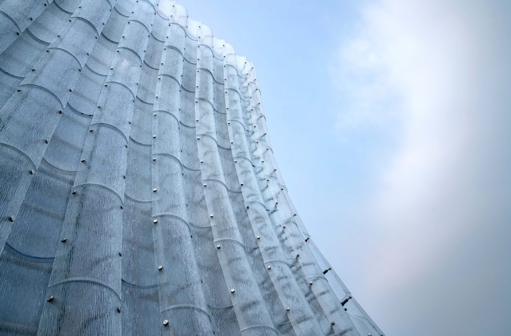


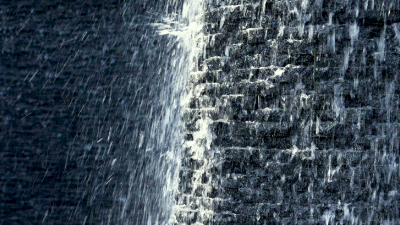
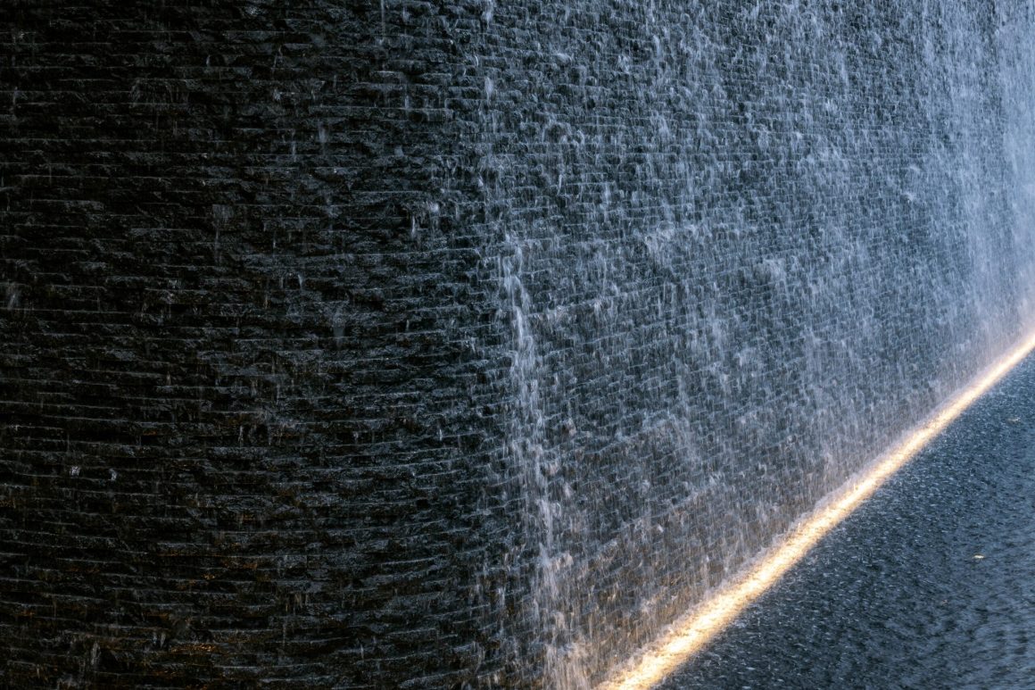
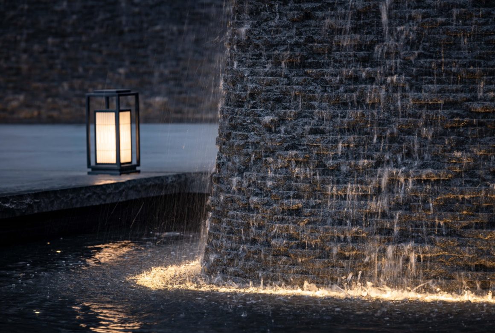

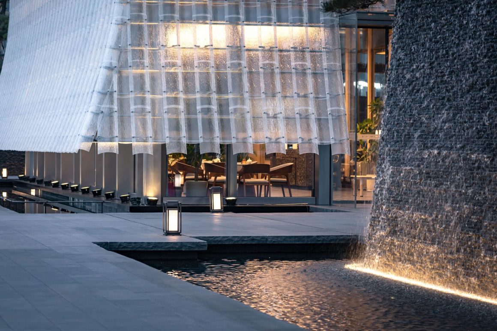

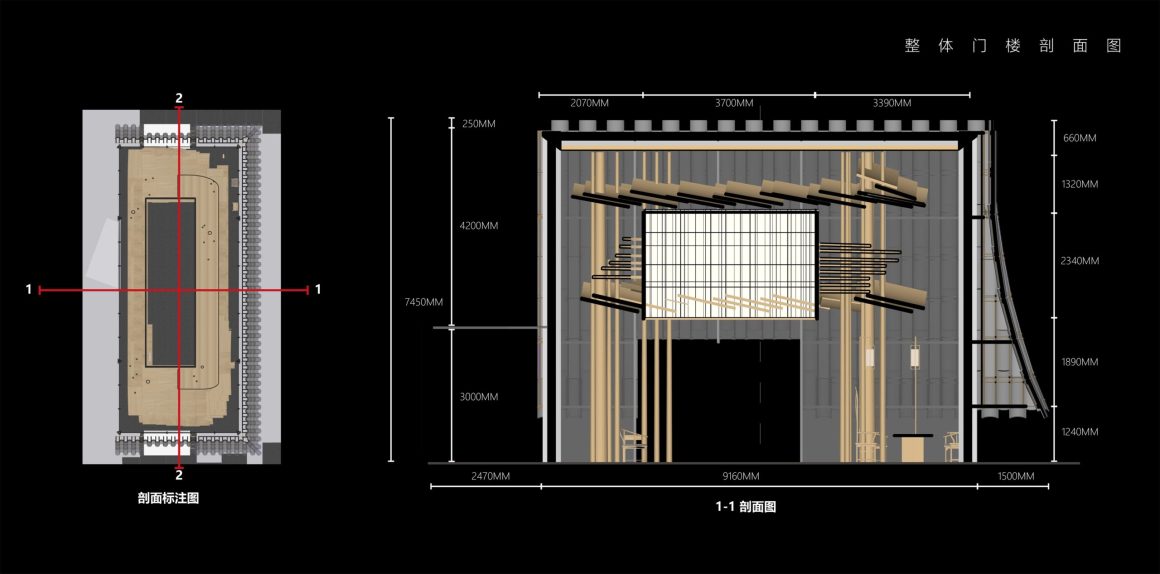
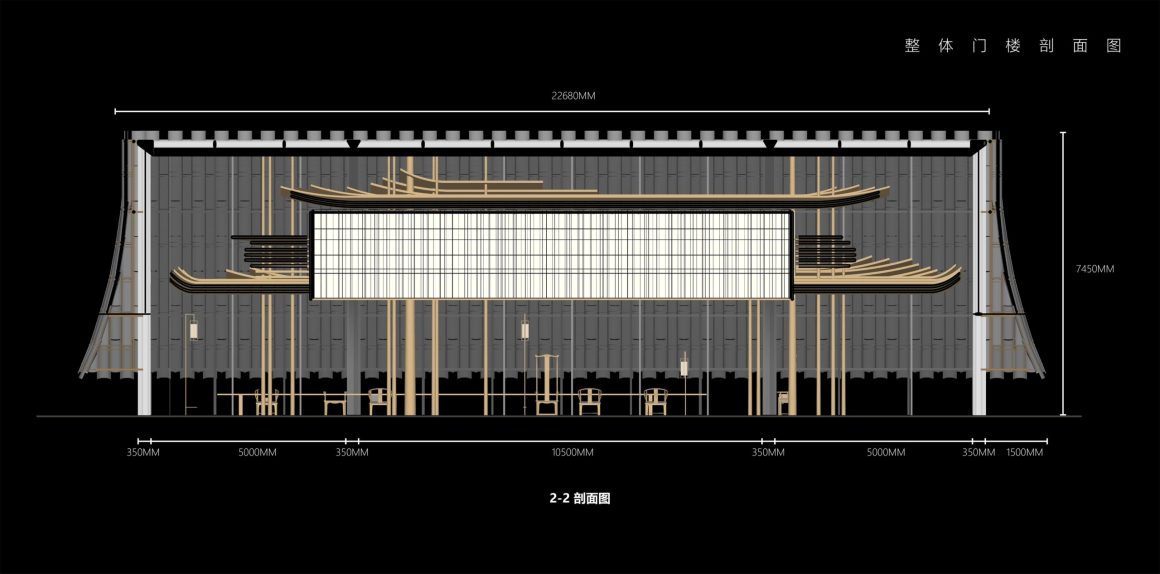
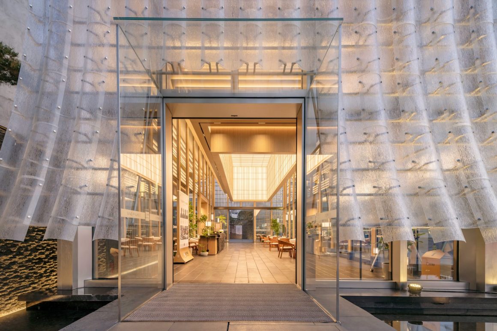
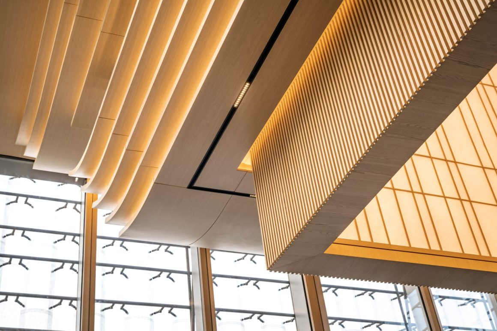
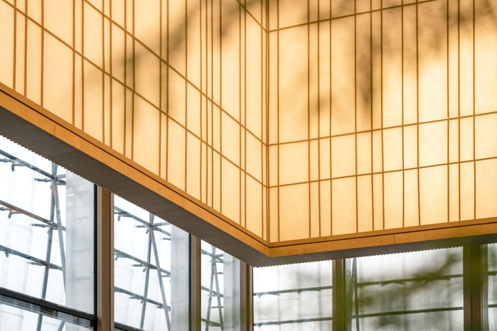

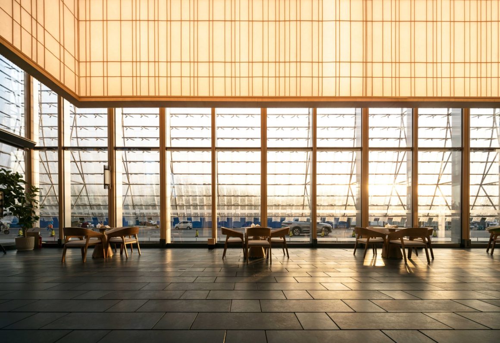
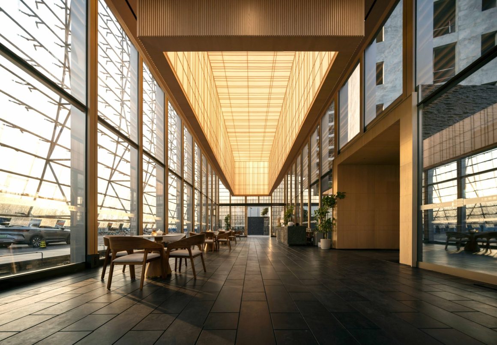

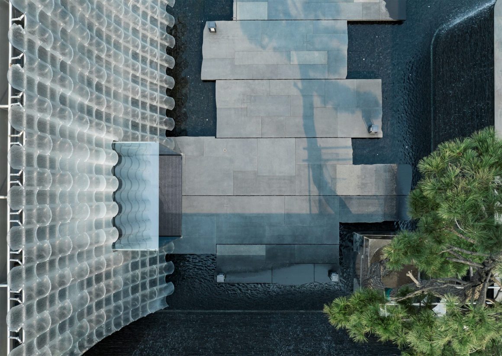

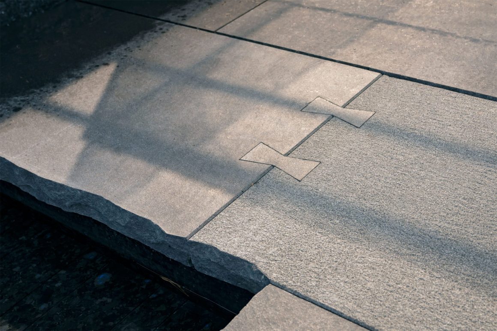
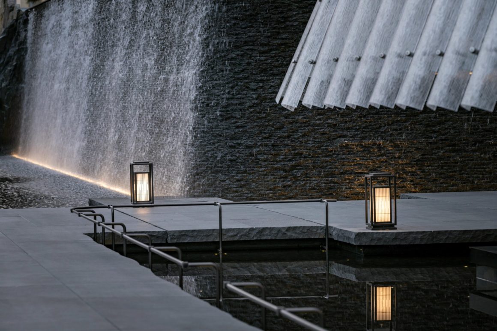
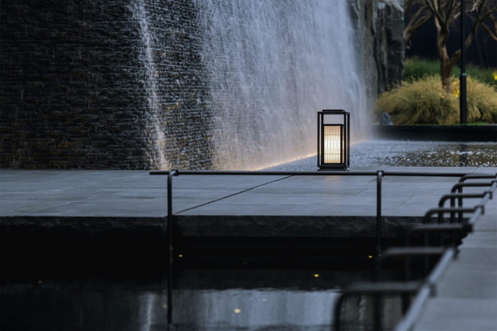
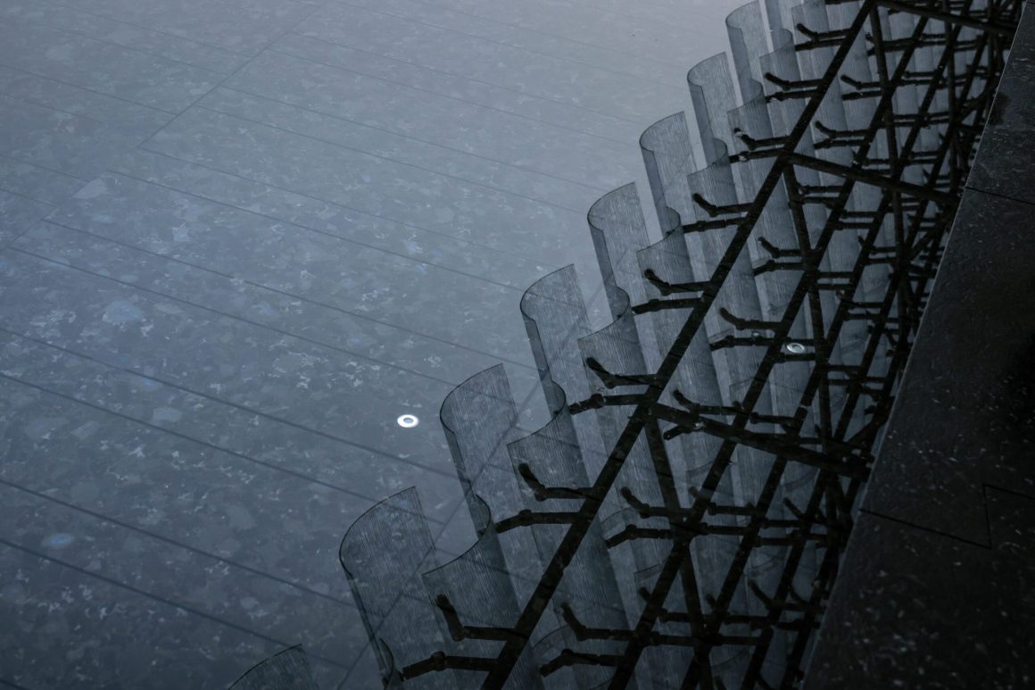


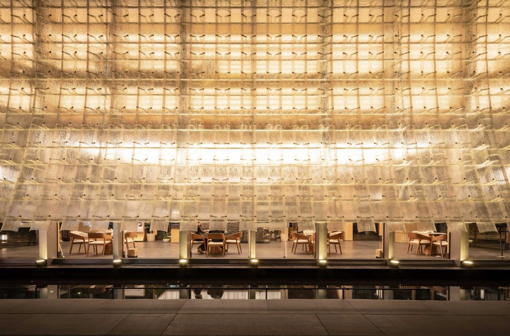

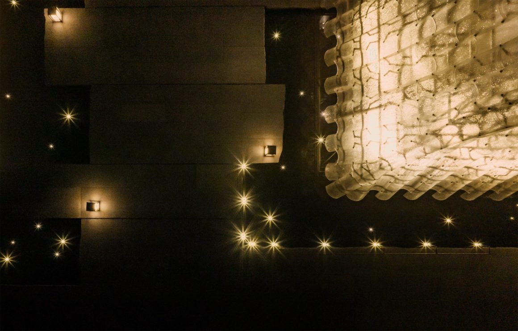
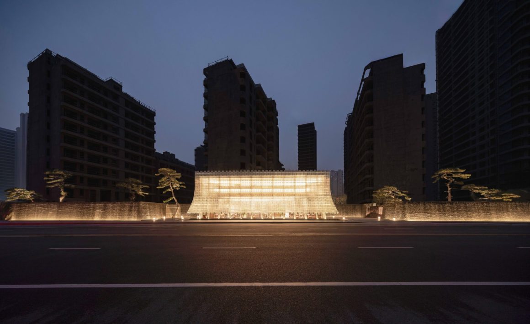
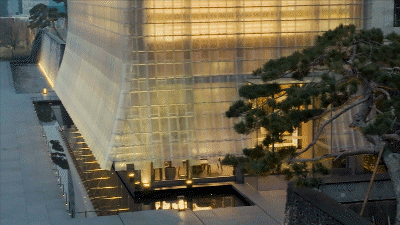
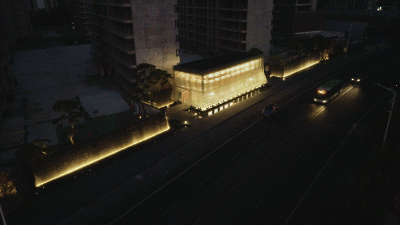
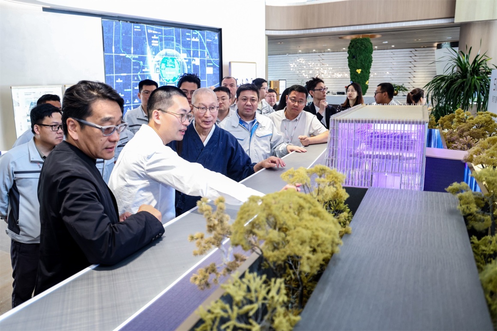
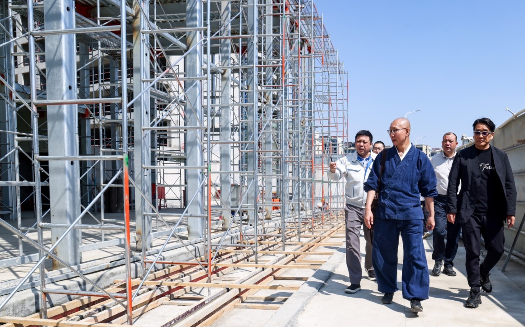






0 Comments