本文由 过半儿 guò bàn er 授权mooool发表,欢迎转发,禁止以mooool编辑版本转载。
Thanks guò bàn er for authorizing the publication of the project on mooool, Text description provided by guò bàn er.
过半儿 guò bàn er:私宅W003位于北京市顺义区,距市中心约35公里。过半儿 guòbàner对它进行了翻新和扩建设计。这个项目是对一座典型的20世纪90年代瓷砖覆盖的乡村房屋进行翻新与扩建。客户是一位时尚杂志总编辑,她希望有一个能让家人和朋友感觉像在度假的家。
“该项目的成功为那些渴望自然生活,在北京花费天价租金困扰的人们带来了一种新的生活方式。”
guò bàn er: guò bàn er has renovated and extended the House W003 in Beijing, China. The new home is located around 35 km northeast of Beijing’s city center on the fringes of the Shunyi district.This project is a renovation and extension of a typical 1990s tile-cladded village house, transforming it into a home that evokes the feeling of vacationing. The client, a fashion magazine chief editor, asked for a home that makes her family and friends feel like they are on holiday.
“The success of the project has inspired a new way of life for people who yearn for a natural life and are troubled by sky-high rent in Beijing today,” says Sun Min, Founder of 过半儿 guò bàn er.
▽在度假的家 ©Boris Shiu
设计赋予了空置房子新的生命,将建筑从一个废弃的场所提升为一个充满活力的生活空间。新增的拱形钢制遮阳棚为生活区提供了必须的遮阳,并为庭院花园营造了地中海式的感觉。圆形游泳池和下沉式休息区使庭院成为很好的社交聚会和能够举办泳池派对的户外空间。
The design has given the vacant house a second life, uplifting the building from an abandoned place into a lively living space. The newly added arched steel verandas provide much-needed shading for the living areas and create a Mediterranean feeling for the courtyard garden. The circular pool and a sunken seating area complete the courtyard as an outdoor space for social gatherings and pool parties.
▽从前 ©过半儿 guò bàn er
▽改造中 ©过半儿 guò bàn er
▽新增拱形钢制遮阳棚 ©过半儿 guò bàn er
▽变身成为一个充满活力的生活空间 ©Boris Shiu
▽大面积的玻璃门将室内与花园连接起来 ©Boris Shiu
在原有的建筑基础上,我们增加了20平方米的走廊,将主楼与现有的侧翼建筑相连,以提升家庭的居住舒适度。经过改造的客厅成为了家庭的开放社交中心。大面积的玻璃门将客厅与南侧的花园连接起来。
An additional 20 square meter corridor was added, connecting the main house with the existing side wing building to increase the comfort of the family’s living experience. The renovated living room serves as the open social center of the home. Large glass doors connect it with the garden on the south side.
▽走廊将主楼与现有的侧翼建筑相连,以提升家庭的居住舒适度 ©Boris Shiu
现有建筑经过改造,配备了外部保温外壳和高效的空气源热泵,为住宅的制冷和采暖系统提供动力。客厅中的生物颗粒真火壁炉是对供暖策略的补充。它在秋季和早春凉爽的早晨和晚上提供足够的即时热量,而无需运行地暖。在寒冷的冬天,壁炉可以减轻热泵的高峰负荷,为地暖系统提供支持。
The existing buildings were retrofitted with an exterior insulation envelope and an efficient air-to-water heat pump that powers the house’s cooling and heating cycle. A wood pallet oven in the living area complements the heating strategy. It provides enough instant heat in autumn and early spring during cool mornings and evenings without running the floor heating. On cold winter days, the wood pallet oven takes off high peak loads from the heat pump, powering the floor heating.
▽改造后的室内空间,明亮宽敞,更具包容性 ©Boris Shiu
建筑师选择不拆除那些颇为平凡的旧建筑,而是将它们整合进新设计中,目的是重新利用现有结构,减少新建工程中的资源浪费,并尽可能降低建设成本。过半儿的创始人Christian Taeubert认为: “适应性再利用是我们处理从可持续性到社会理想等各方面问题的方法,也是我们在中国的住宅领域创造价值的一种新方法。我们力求创造高价值的空间,打造一种在北京尚未出现过的新生活模式。”
Instead of replacing the rather non-descript existing buildings, the architects integrated them, driven by repurposing the existing structure, saving energy wasted in new construction, and saving on construction costs as much as possible. “Adaptive reuse is our approach to everything from sustainability to social ideals and a new approach to value creation in China’s residential sector. We strive to create high-value spaces and a new model of living that did not exist in such form in Beijing,” says Christian Taeubert, Founder of 过半儿 guò bàn er.
▽将旧墙整合进新设计中 ©Boris Shiu
▽围墙变投影幕布 ©Boris Shiu
这座建筑是“关于100计划”在一公里半径内完成的五座住宅之一,旨在打造一个新的社区和邻里网络,彼此受益,相互支持。
This building is one of five buildings 过半儿 guò bàn er has completed within a radius of one kilometer, intending to craft a new neighborhood and network of friends who benefit from each other while supporting each other.
▽项目图纸©过半儿guò bàn er
“ 该项目的成功为那些渴望自然生活,在北京花费天价租金困扰的人们带来了一种新的生活方式。”
审稿编辑:junjun
更多 Read more about: 过半儿 guò bàn er


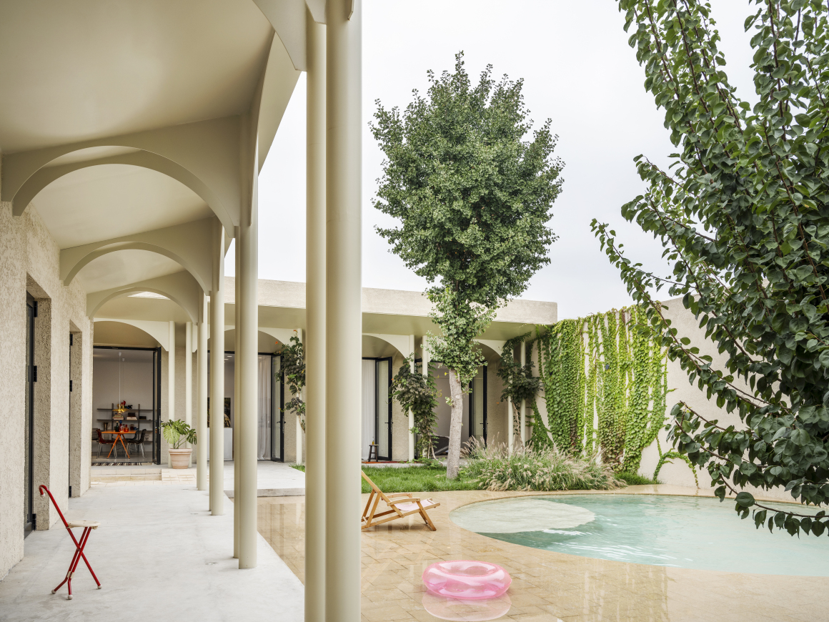
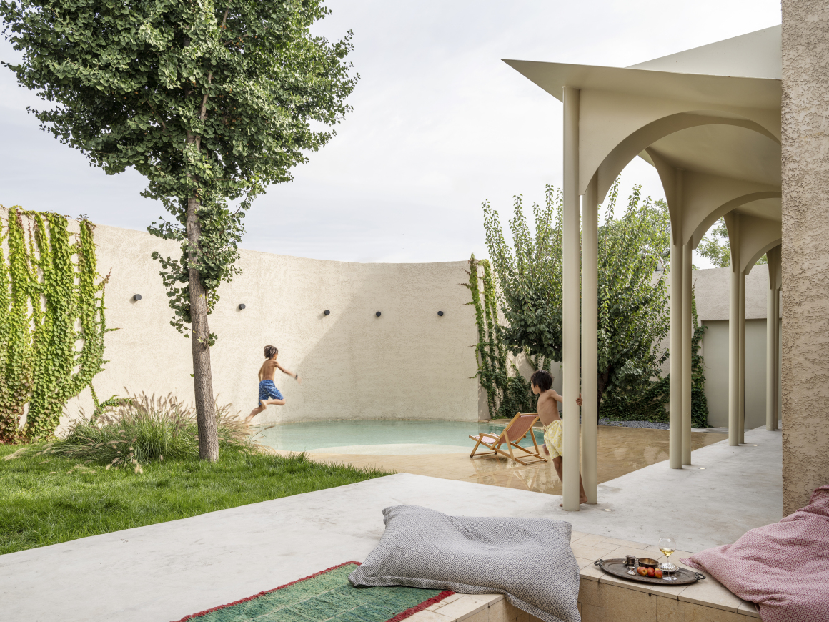

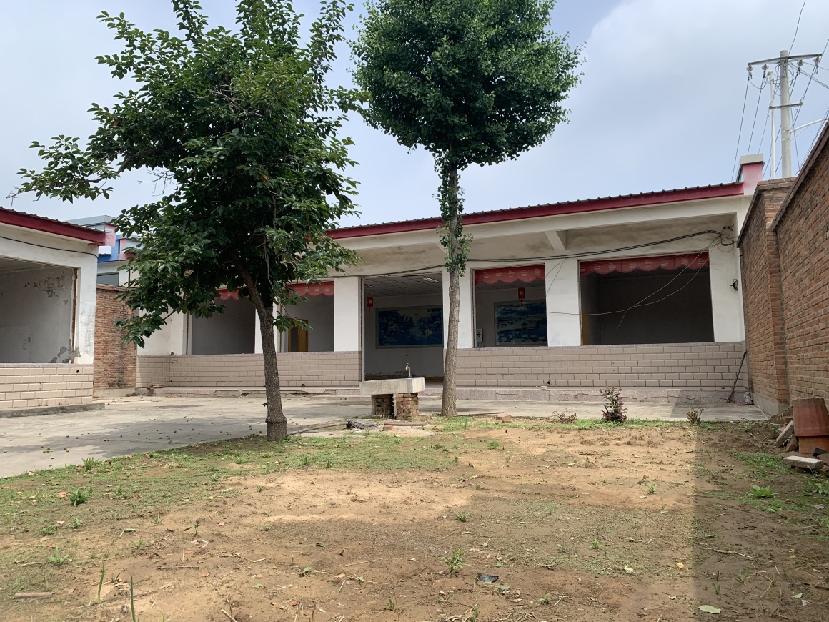
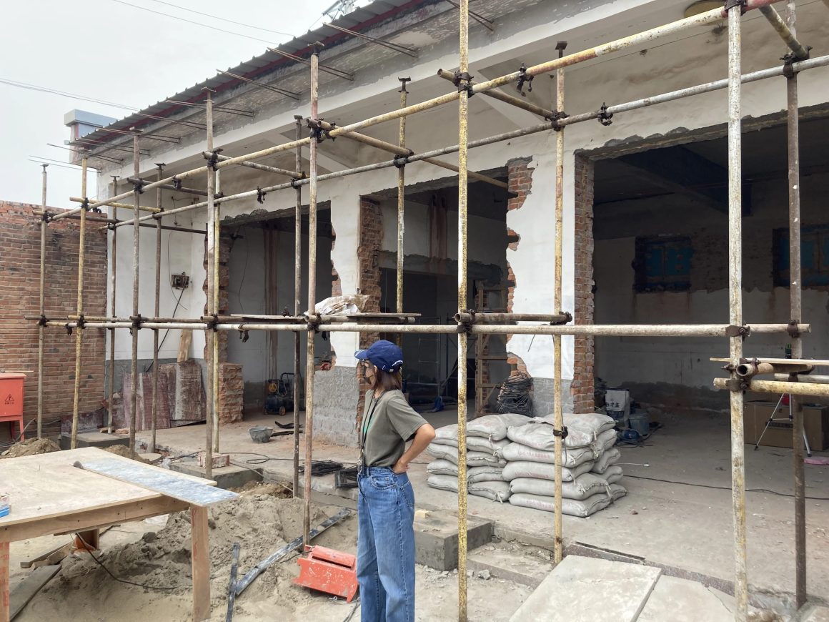








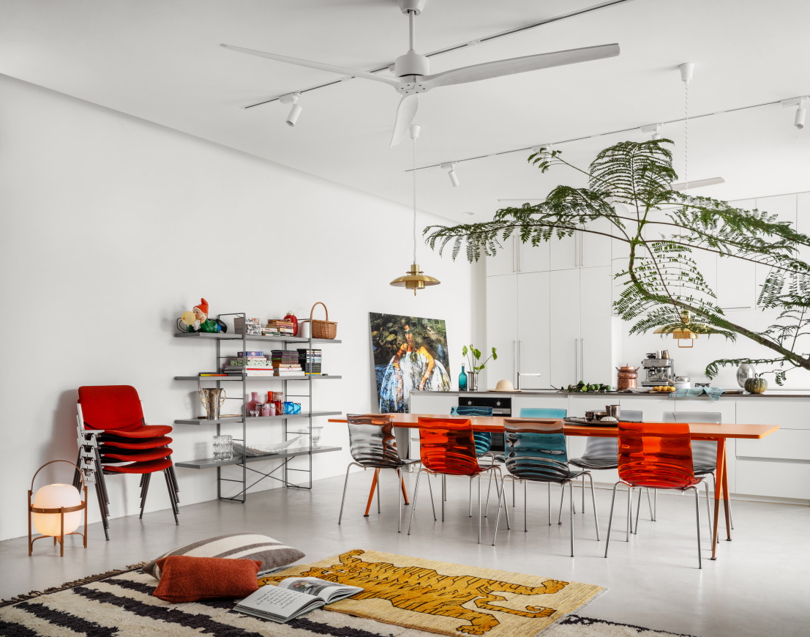
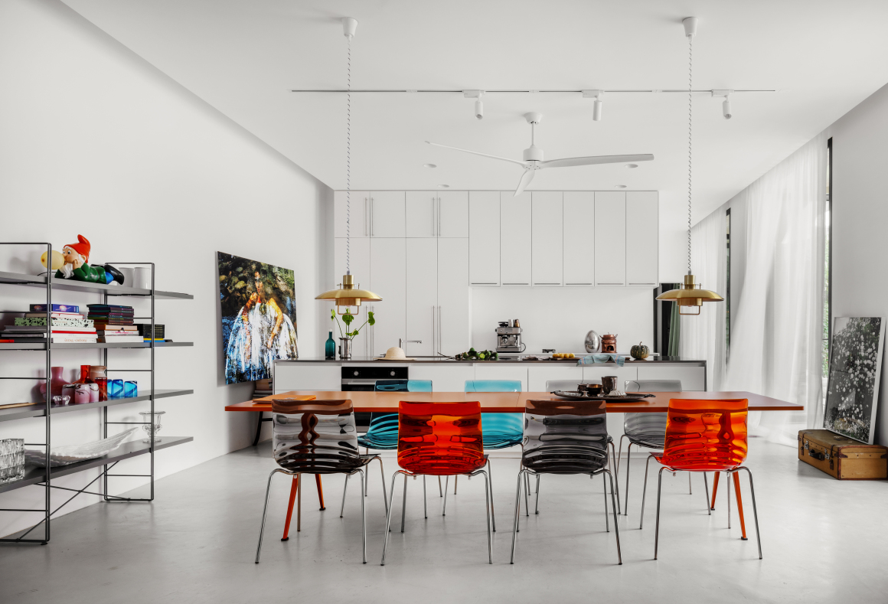





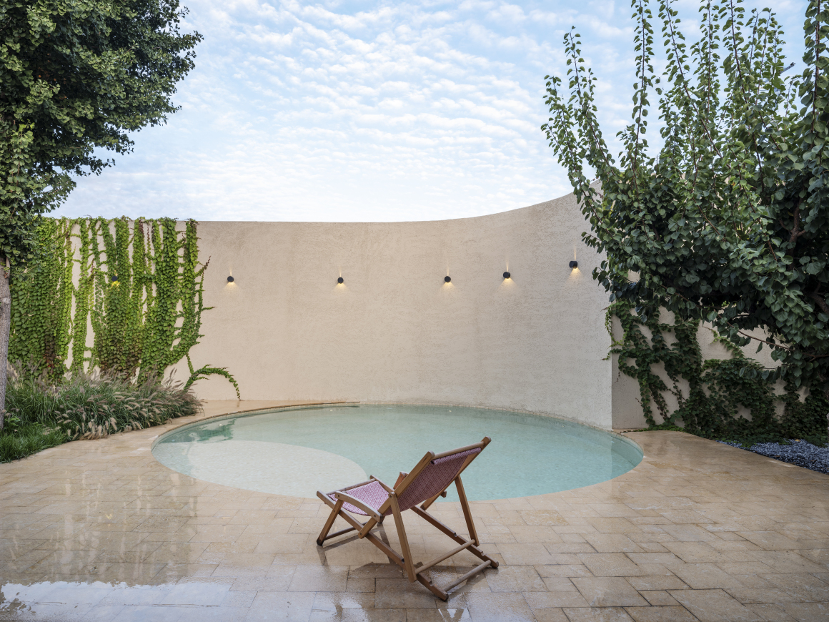

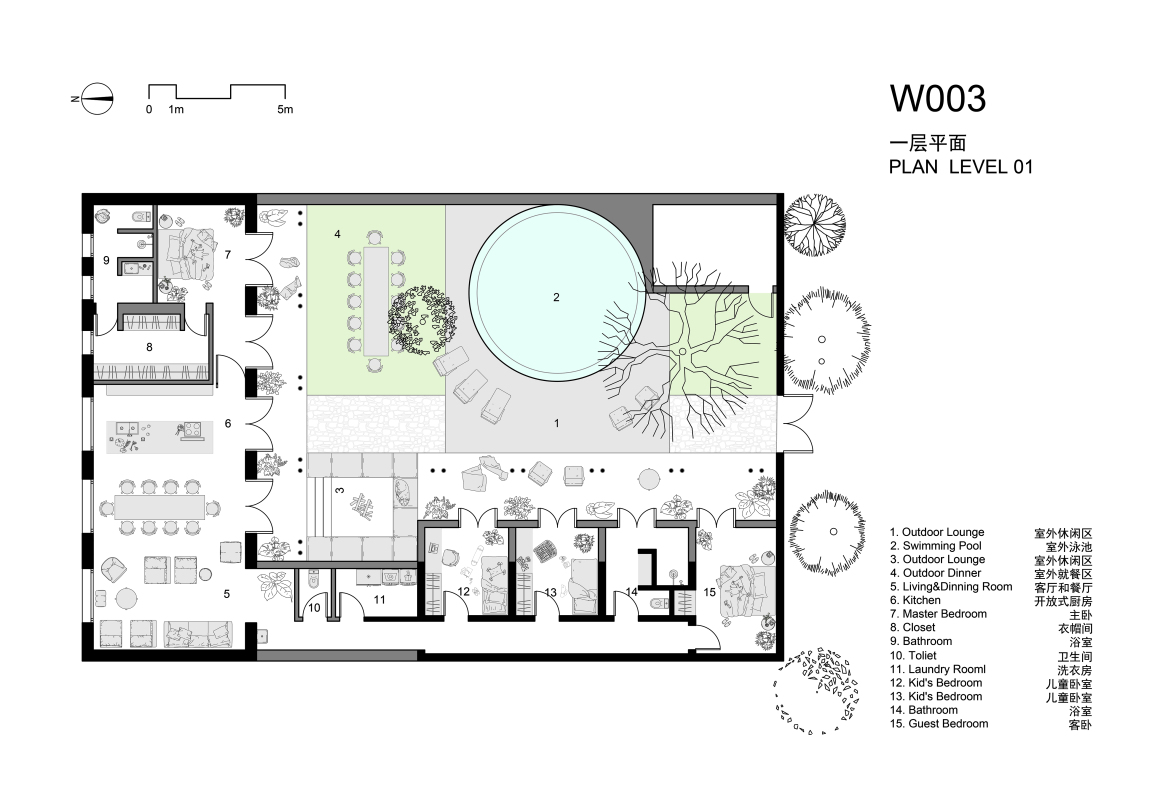


0 Comments