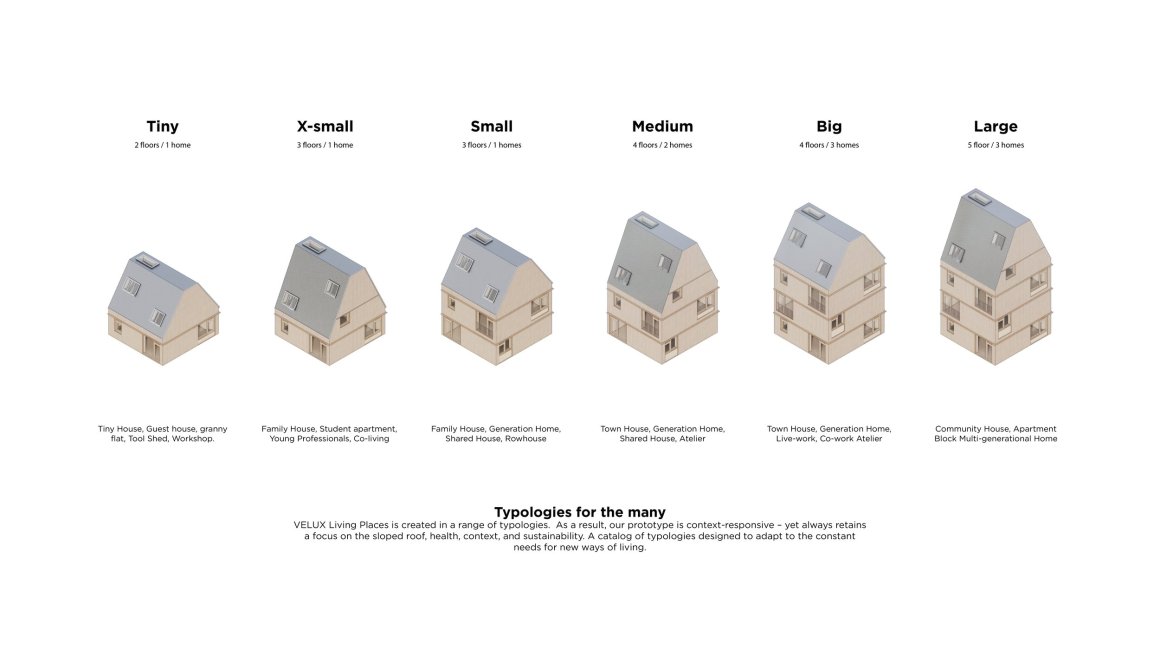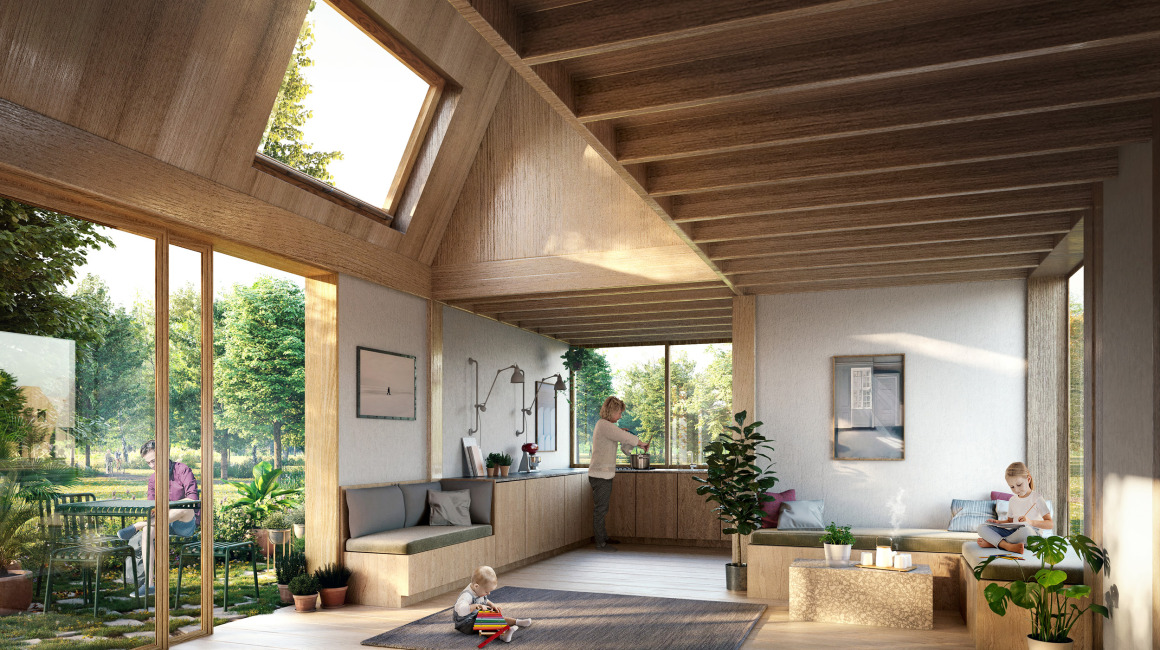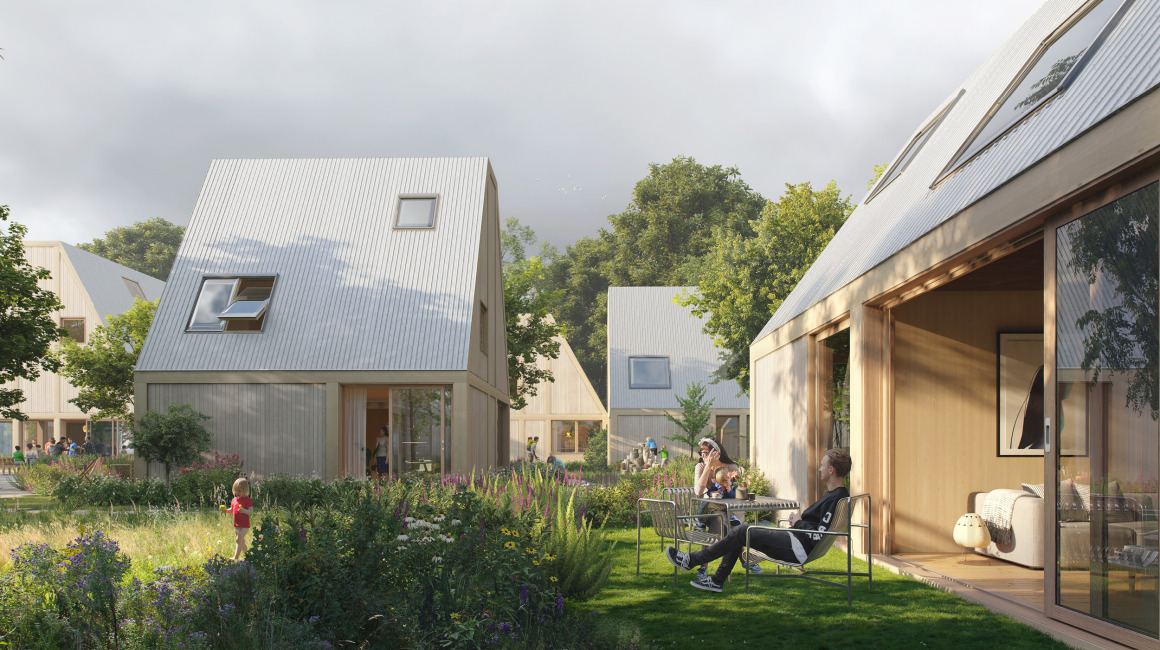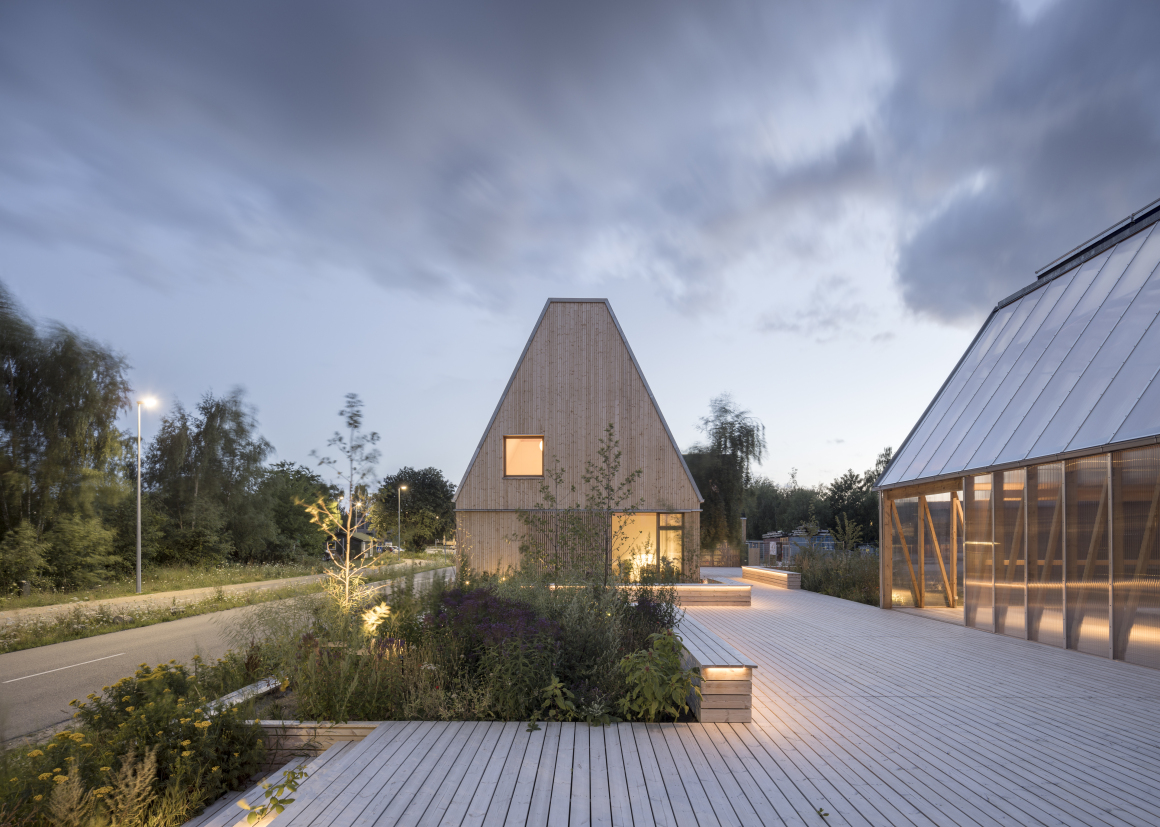本文由 EFFEKT 授权mooool发表,欢迎转发,禁止以mooool编辑版本转载。
Thanks EFFEKT for authorizing the publication of the project on mooool, Text description provided by EFFEKT.
EFFEKT :因为正是通过建筑,我们有机会在各个层面上塑造和重新诠释我们与自然的关系,EFFEKT 以创纪录的低碳足迹开启了在哥本哈根的生活空间展。
EFFEKT:Because it is precisely through architecture that we have the opportunity to shape and reinterpret our relationship with nature on all levels, EFFEKT opens Living Places Copenhagen with record low carbon footprint.
▽哥本哈根生活空间展Living Places Copenhagen ©Adam Mørk
我们今天的建筑方式对人类和地球都有巨大的影响。丹麦哥本哈根生活空间展(Living Places Copenhagen),用七个原型,包含五个不同功能的展馆和两座向公众开放的完整住宅,组成了一个面向未来生活的弹性社区展示单元,每个单体建筑展示了如何通过建造具有更低的二氧化碳足迹(仅为传统建筑的三分之一)和一流室内气候调节来达到最低碳排放,这表明我们不必等待未来的技术,就可实现可持续地建筑。
Build for Life is founded on the understanding that the way we build today has an enormous impact on people, as well as the planet.Living Places Copenhagen showcases a new way of thinking – one that is centred around building a better living environment that benefits both people and the planet. The seven prototypes – five open pavilions and two completed full-scale homes – show how we can develop more sustainable homes with a three times lower CO2 footprint and a first-class indoor climate. The Living Places concept holds the lowest CO2 emissions in Denmark, demonstrating that we do not have to wait for future technology to build more sustainably.
▽面向未来生活的弹性社区展示单元,由五个不同的功能的展馆和两座向公众开放的完整住宅组成The seven prototypes – five open pavilions and two completed full-scale homes – show how we can develop more sustainable homes with a three times lower CO2 footprint and a first-class indoor climate © EFFEKT
▽展区组建过程Exhibition Area Construction Process ©Adam Mørk
▽展区鸟瞰Top view of exhibition area ©Adam Mørk
“生活空间”(Living Places)总体概念的核心是建设一个更好的生活环境,造福人类和地球。是由EFFEKT、MOE和VELUX共同发起并持续开发,旨在引领建筑业的发展,并展示重新思考建筑如何有助于解决全球气候和健康挑战。哥本哈根生活空间展是“生活空间”总体概念下的第一个建成原型,该住宅单元为行业设计更好生活环境提供了新的灵感和知识。
Living Places Copenhagen is the first prototype under the overall concept – Living Places – which was developed by the VELUX Group, EFFEKT and Artelia and built by Enemærke & Petersen. The vision is to be at the forefront of the construction industry and show how an innovative approach to construction and buildings can help solve some of the global climate and health challenges.
“我们设想了一个预制的标准型开发模式,通过考虑整个建造的生命周期来实现一种全新的整体建筑方法。该概念基于五个关键原则:房屋应是健康的、经济实惠的、简单的、可长期共享和可扩展的。这些原则适用于新建或现有的建筑物和社区。”
We envisioned an open-source development model that enables a new holistic approach to construction by factoring in the entire lifecycle. The concept is based on five key principles: homes should be healthy, affordable, simple, shared over time and scalable. These principles can be applied to new or existing buildings and communities.
▽房屋应是健康的、经济实惠的、简单的、可长期共享和可扩展的homes should be healthy, affordable, simple, shared over time and scalable © EFFEKT
▽这些原则适用于新建或现有的建筑物和社区These principles can be applied to new or existing buildings and communities © EFFEKT
“生活空间”为生活而建
The ‘Living Places’ is built for living
建筑业占全球能源消耗的34%和全球二氧化碳排放量的37%(联合国全球建筑联盟2022年状况报告),联合国气候专家小组在最新报告中明确指出,必须在建筑业中实施和扩大低碳解决方案。
The building industry accounts for 34% of the global energy consumption and 37% of the global CO2 emissions[ UN Global Building Alliance Status Report 2022], and in the latest report from the UN’s climate panel, it is clear that low carbon solutions must be scaled and implemented – also in the building industry.
在哥本哈根您可以体验到其中一种解决方案。哥本哈根生活空间展的建筑以3.8公斤二氧化碳/平方米/年的碳足迹建造房屋的新方法——比当前丹麦立法规定的12公斤二氧化碳/平方米/年低三倍——并且价格与大规模的单户住宅或联排住宅的市场价格相匹配。此外,“生活空间”哥本哈根的设计重点是通过自然光和新鲜空气创造健康的室内气候。
Living Places Copenhagen demonstrate a new way of building homes with a CO2 footprint of 3.8 kg/CO2/m2/year – three times lower than the current Danish legislation of 12 kg CO2/m2/year – and to a price that matches the market price for a one-family house or rowhouses at scale. Furthermore, Living Places Copenhagen is designed with a strong focus on creating a healthy indoor climate using daylight and fresh air and it delivers best in class indoor climate.
▽房屋单元立面Facade of housing unit ©Adam Mørk
▽房屋单元被设计成标准预制件The housing unit is designed as a standard prefabricated component © EFFEKT
▽房屋单元室内空间 interior space ©Adam Mørk
▽房屋单元空间设计Space design of housing units © EFFEKT©Adam Mørk
虽然处于绿色转型的前沿可能存在风险,但“照常行事”的风险更大。首先,因为当前的建筑活动直接加剧气候危机,威胁子孙后代的生存条件;其次,无论怎样,减排要求在几年内就会到来。不可避免的逻辑是,如果我们想继续建造,就必须适应并使其达到气候中立,而这将成为未来建筑的先决条件。换句话说,“照常行事”没有未来,这是EFFEKT的联合创始人Sinus Lynge所说的。
“Although it may seem risky to be at the forefront of the green transition, there are even greater risks associated with “business as usual”. First and foremost because construction today contributes directly to worsening the climate crisis and threatens the living conditions of our descendants, but also because the reduction requirements will come within a few years no matter what. The inescapable logic is that we can only continue to build if we can adapt and make it climate neutral, and that this will be a condition for future buildings. In other words, there is no future for “business as usual”, says Sinus Lynge, co-founder of EFFEKT.
Sinus Lynge还表明“绿色转型是一项团队运动,需要在建筑项目的所有参与方之间进行更高水平的知识共享,并在向共同目标迈进的各个阶段进行密切合作。生活空间哥本哈根展正是这种合作的成果,但实际上,行业内的所有公司都应该共同努力实现类似的目标,分享知识、成果和进展,这样我们就能站在彼此的肩膀上前进。”
“The green transition is a team sport that requires a new level of knowledge sharing between all parties of construction projects and close cooperation through all phases towards a common goal. Living Places Copenhagen is precisely the result of such a partnership, but in reality, all companies in the industry should work together on similar goals and share knowledge, results and progress, so that we can stand on each other’s shoulders”, says Sinus Lynge.
▽展区平面图Exhibition Area Plan © EFFEKT
▽展区立面图Exhibition Area Elevation© EFFEKT
▽展区建成后举办了一系列辩论和活动,旨在推动和加速建筑行业的变革 After the completion of the exhibition area, a series of debates and activities were held to promote and accelerate the transformation of the construction industry©Adam Mørk
“我们希望游客在路过生活空间哥本哈根时记住的不是干巴巴的数据,而是被那些创造出良好生活框架、在人与人之间建立起社区、通过光、空气、材料和植物以及与天空和大地的直接接触将人们与自然联系起来的房屋所拥抱的体验。因为正是通过建筑,我们有机会在各个层面上塑造和重新诠释我们与自然的关系。”
“We hope it is not the dry numbers the visitors will remember when they pass by Living Places Copenhagen, but rather the experience of being embraced by homes that create a good framework for life, form communities between people and connect people with nature through light, air, materials and plants and through the home’s direct contact with both sky and earth. Because it is precisely through architecture that we have the opportunity to shape and reinterpret our relationship with nature on all levels”, Sinus Lynge concludes.
▽展区创造良好生活框架,建立人们与自然拥抱的体验The exhibition area creates a good living framework and establishes an experience of embracing nature for people ©Adam Mørk
在提出永续社区(ReGen Village)概念时,Sinus Lynge曾说:“现代人的生活模式是极其不永续的,面对未来的挑战,我们需要更为永续和韧性的解决方案,韧性的未来社区,将重新定义住宅区不动产的发展。”
When proposing the concept of ReGen Village, Sinus Lynge once said, “The modern way of life is extremely unsustainable. In the face of future challenges, we need more sustainable and resilient solutions. Resilient future communities will redefine the development of real estate in residential areas.
七个原型组成的面向未来生活的弹性社区展示单元,除了两座向公众开放的完整住宅,剩下的五个展馆其原型分别对应了永续社区(ReGen Village)中的社区功能房,而社区花园为居民提供有机食物。三者结合在一起,让社区单元的食物生产和能源消耗以及废物管理之间产生一个闭环,这是组成超级循环环保社区的一个模型单元。
This is a flexible community display unit for future living.In addition to two complete residential buildings open to the public, the remaining five exhibition halls correspond to community functional houses in the sustainable community (ReGen Village), while the community garden provides organic food for residents. The combination of the three creates a closed loop between food production, energy consumption, and waste management in the community unit, which is a model unit that constitutes a super circular and environmentally friendly community.
▽生活空间向人们展示了社区面向未来弹性生活的可能性The living space shows people the possibility of community oriented flexible living for the future ©Adam Mørk
▽社区花园为居民提供有机食物 Community gardens provide residents with organic food©Adam Mørk
▽建造更少碳足迹的住房Building houses with less carbon footprint©Adam Mørk
▽社区功能房Community Multi functional Housing©Adam Mørk
▽由住房、花园、功能房三者相互结合组成的社区展示单元A community display unit composed of housing, gardens, and functional housing combined with each other ©Adam Mørk
▽韧性的未来社区,将重新定义住宅区不动产的发展Resilient future communities will redefine the development of real estate in residential areas©Adam Mørk
























































0 Comments