北京观筑景观规划设计院:凤凰措是一个乡村整体营造项目,一场空心村再生实践,位于山东日照。由孔祥伟与观筑设计团队驻场设计并全程营造。村子原名杜家坪,是一个典型的鲁东南石头民居聚落。在城市化进程中,村子荒废掉了,大部分老房子已经坍塌,只遗留下来十几套老房子。凤凰措整体定位为乡村艺术区,包括民宿酒店和艺术家工作室,设有林中美术馆、水上剧场、山顶教堂、山畔禅苑、图书馆、博物馆等文化空间,以及茶室、咖啡厅、餐厅、儿童公社等休闲空间,并保留一个区域打造为老房子博物馆。
Guanzhu Landscape & piandesign institute:Located in Shandong province,Rizhao city in China, Phoenix Villages is a rural overall construction project, and a hollow village regeneration practice. It was designed and built by Kong Xiangwei with his Guanzhuscape design team all the way. The village was originally called Du jiaping, which was a typical stone-made settlement in southeastern Shandong. In the process of urbanization, the village is abandoned, most of the old houses are collapsed, and more than a dozen old houses are left. Phoenix villages are positioned as a Rural Art District overall, including B&B hotels and artist studios, and contain cultural space such as forest art gallery, water theater, hilltop church, hillside garden, library and museum. It also includes recreational space such as teahouse, café, restaurant, and children’s commune, and it has left an area to create an old-house museum.
总体设计理念:保护与再生相结合。在保留原街巷院落肌理、旧建筑、树木的基础上,在其间进行大胆的新元素介入。材料上,使用老房子坍塌留下来的暖黄色老石头,混凝土和耐候钢板,追求材料的原真性;景观上,运用老旧材料,栽植野草,保留乡土自然的野性;空间及建筑运用现代建筑语汇。
The overall design concept: the combination of protection and regeneration. Retaining the relics, old buildings and trees, adding bold new elements into them, and keeping the texture of the street and courtyard. In the use of materials, they use warm yellow old stones, concrete and weathering steel plates from the collapsed old houses to pursue the authenticity of materials; as for the landscape, they use old materials, and plant weeds; they use modern language as the spatial and architectural language.
营造理念:变设计为营造,设计师驻场设计,并参与到具体的建造过程中,称作“回家设计”。在建造的过程中与工匠紧密结合,将工匠的技艺反馈到设计中。长期的驻场营造,也使设计工作与自然生活融合为一体,期间产生诗歌、散文和绘画。一期历时三年,完成了村落入口、艺术家工作室一巷、民宿接待中心、素颜餐厅和老院子民宿。
Construction concept: transform the design into construction. Designers work in the field, and participate in the specific construction process, called “design at home “. The craftsman’s skills are combined with and fed back to the designer during the process of construction. The design work integrated with the natural life during the long-term construction in the field, and in this period, poetry, prose and painting were produced. The first phase lasted for three years. They constructed the village entrance, a lane of the artist studio, B&B hotel reception center, restaurant and old courtyard hostel.
村落入口:采用山的意向,由两片当地石材砌筑的雕塑体构成村子入口,形体与远处的大山相呼应。
Village Entrance: using the image of the mountain, they put two pieces of sculptures made of the local stone to form the entrance of the village, which echo the mountains in the distance.
艺术家工作室:位于西侧第一个废弃的巷子,保留了院墙和院子里的树木,在空隙中做房子。建筑材料主要采用废弃老房子的石头,窗套采用混凝土和耐候钢板两种形式。
Artist Studio: It is located in the first deserted alley on the west side. The old walls and the trees in the yard are remained, and the houses are built in the space. The main construction material is the stone from the abandoned old house, and the windows are built of concrete and weathering steel plates.
民宿接待中心:位于村子广场的方盒子建筑,包裹进一个遗留的老房子。建筑材料采用老石头、混凝土和耐候钢,庭院和台地栽植芒草,室内是素混凝土,沙发和伴手礼柜子也由混凝土预制而成。
B&B Hotel Reception Center: located in the village square, it is a kind of square box building constructed on the basis of an old house. Its building materials are old stone, concrete and weathering steel. The courtyard and terrace are planted with Miscanthus. The inside is made up of concrete. Besides, the sofa and souvenir cabinets are also prefabricated with concrete.
素颜餐厅:素颜餐厅位于凤凰措民宿区核心位置,周边由老房子和树木围绕。餐厅名称由来于素混凝土,素颜是一种美,也是一种生活态度。素颜餐厅的理念与凤凰措乡村营造追求材料的原真性相一致。餐厅空间追求通透,东部和南部采用大的取景窗。建筑材料为素混凝土和当地石材。不加修饰的混凝土用清晰有力的几何形式,呈现出原始美感。餐厅内部全部由素混凝土构成,包括吧台,餐桌以及储物柜。室内顶部采用三角形采光井,能够享受一天中变化丰富的光影。门窗等建筑细部均为手工制作。
Plain Restaurant: Plain Restaurant is situated in the center of Phoenix villages hotel area, surrounded by old houses and trees. The name is derived from plain concrete. Plain is a kind of beauty, and is also a kind of life attitude. The concept of the plain restaurant is also consistent with the original authenticity of the pursuit of materials in the Phoenix villages. The design of the restaurant space pursues transparency and the east and south sides use large windows. The building materials are made of plain concrete and local stones. The non-modified concrete, together with the clear and powerful geometric form, presents the primitive aesthetic feeling. The interior of the restaurant is wholly made up of plain concrete, including the bar, the tables and the lockers. The roof of the dining room is made of triangular light wells, which have various changes of lights all the day, and the building elements such as doors and windows are also made by hand.
张叔小院:水泥预制小屋,是对上世纪中期的水泥预制装饰符号的追忆,所有混凝土块均由当地木匠张叔手工预制完成,故名张叔小院。院子里混凝土水景,是对房子的呼应。
Zhang Shu Yard: The cement precast cottage is a retrospection of the symbols of the cement prefabrication decoration in the mid-20th century. All the concrete blocks were prefabricated by the carpenter uncle Zhang, hence the yard is named Zhang Shu Yard. The concrete waterscape in the yard is a response to the house.
水石小院:主体建筑为水刷石小屋,是对上世纪水刷石建筑的追忆。建筑将一棵老杏树包裹在内。
Stone Courtyard: the main building is the granitic plaster hut, which recalls the granitic plaster building of the last century. An old apricot tree is inside the hut.
锈品小院:主体建筑为锈钢板小屋,院子里的水景也为锈钢板水景。
Embroidery Courtyard: the main building is a rusty steel cabin, and the waterscape in the yard is also made of rusty steel plate.
素土小院:主体建筑为夯土建筑,是对夯土建筑的回忆。小屋的开窗则运用混凝土、钢板和镜面不锈钢作对比。
Rammed Earth House: the main building is a rammed earth construction. It is the memories of the rammed earth building. The cabin windows of the building are made up of concrete, steel plate, and the mirror stainless steel.
魔镜小院:主体建筑为镜面不锈钢,是对比最为强烈的建筑,院子里保留了一片木瓜树,室内的屋顶由彩色玻璃窗构成。
Mirror Courtyard: the main building is made of mirror stainless steel, and is the building with the most intense contrast. There are a lot of papaya trees in the yard, and the indoor roof is made up of stained glass windows.
凤凰措的探索不仅在于以一个整体村落为对象,对整体聚落、景观、建筑以及室内进行一体化设计与营造,更在于现场一线的在地设计与营造。
The exploration of Phoenix Village is not only to design and build an integrated whole village, landscape, architecture and interior, but also to design and build on the spot.
建筑师:北京观筑景观规划设计院
地址:南湖镇,日照市,山东省,中国
主创建筑师:孔祥伟
设计团队:李国栋、刘玉龙、王稳、林丽聪、滕欣、徐景安、王梓亦、郑亚凯、庞亮亮、肖天艳
建筑面积:2000.0 平方米
项目年份:2017
摄影师:孔祥伟, Xuefeng Cheng, 王梓亦
投资与建设方:日照旗云集团
项目运营:不负·凤凰措
Architects:Guanzhu Landscape & piandesign institute
Location:Shengnan Rd, Donggang Qu, Rizhao Shi, Shandong Sheng, China
Lead Architects:Xiangwei Kong
Design Team: Guodong Li, Yulong Liu, Wen Wang, Licong Lin, Xin Teng, Jingan Xu, Ziyi Wang, Yakai Zheng, Liangliang Pang, Tianyan Xiao
Area:2000.0 m2
Project Year:2017
Photographs:Xiangwei Kong, Xuefeng Cheng, Ziyi Wang
Sponsor:QiyunGroup
Operation:Bufu· Phoenix Village
更多 Read more about: Guanzhu Landscape & piandesign institute北京观筑景观规划设计院


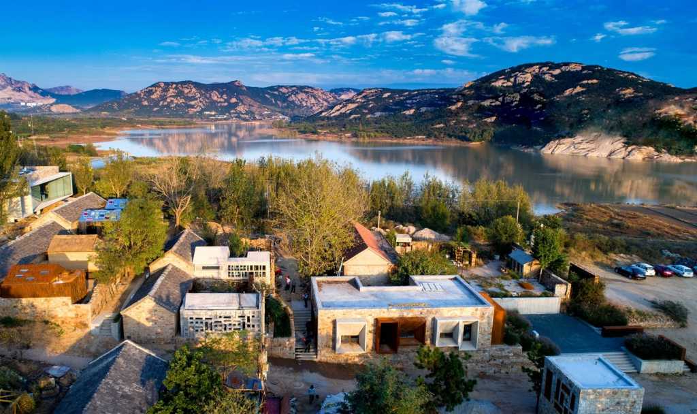
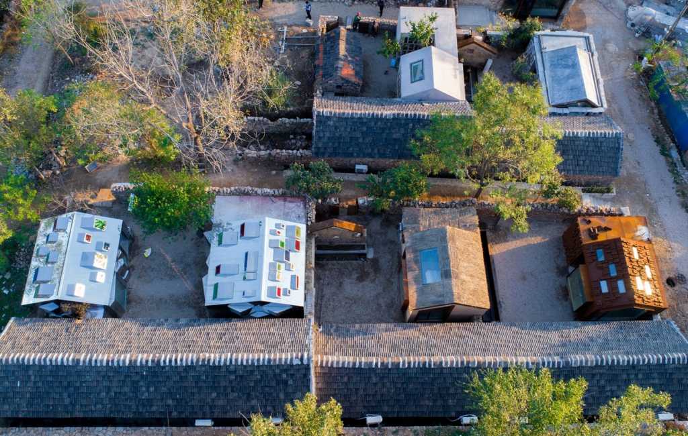
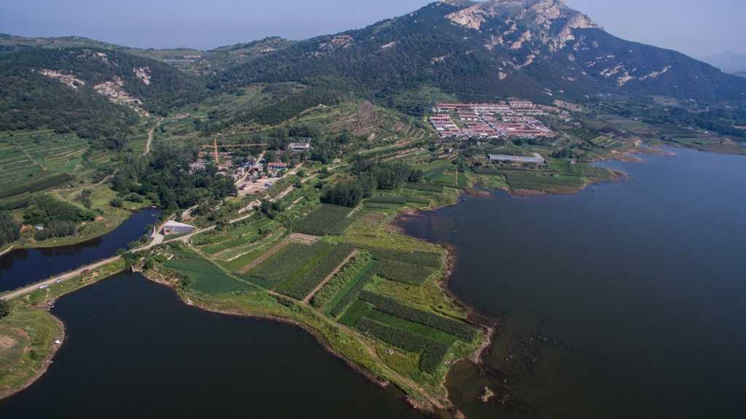
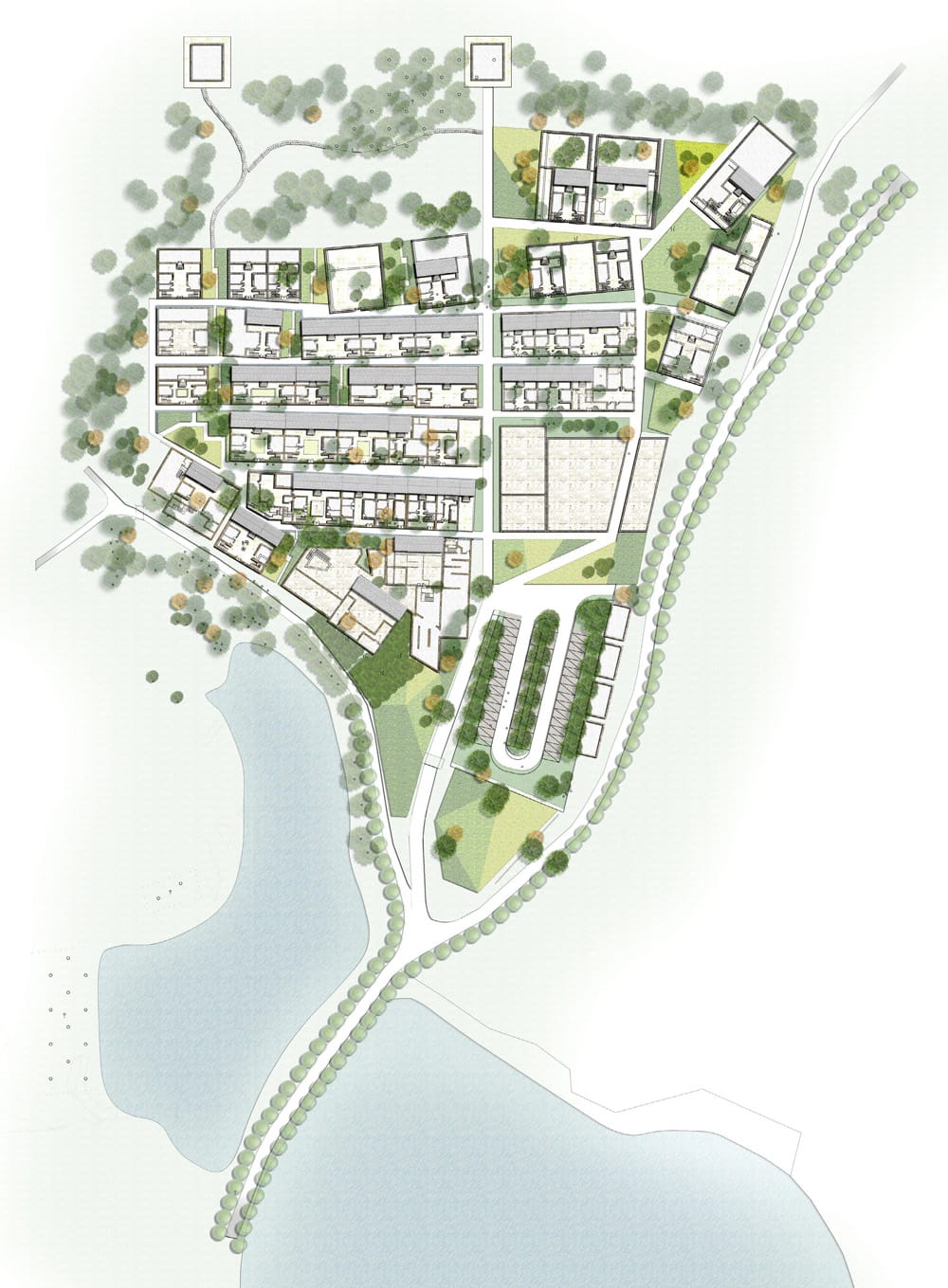

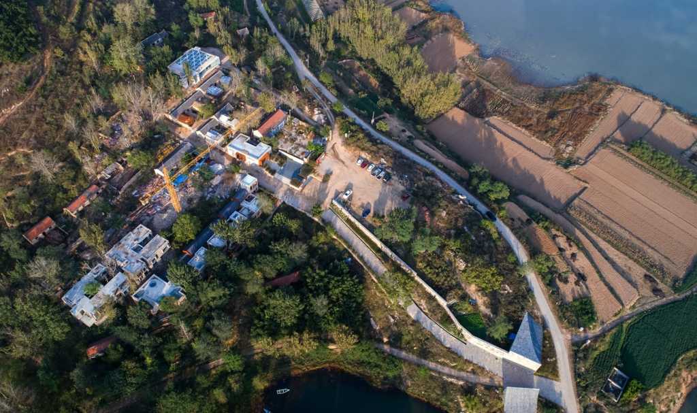
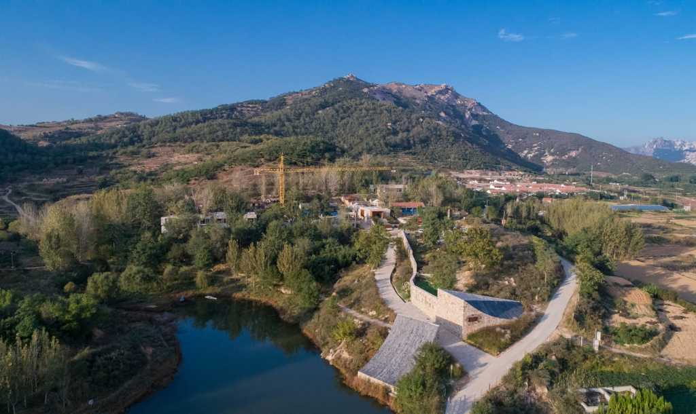
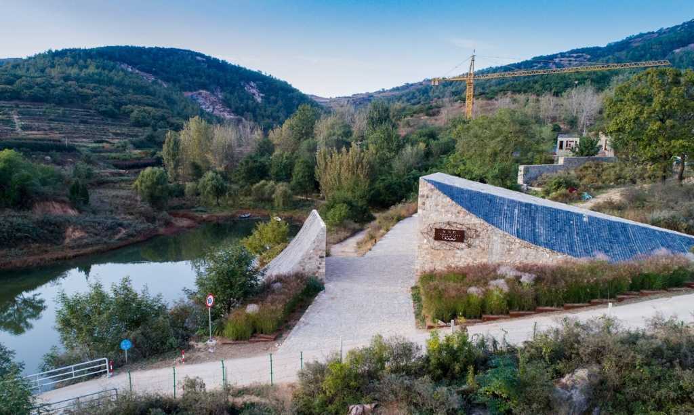

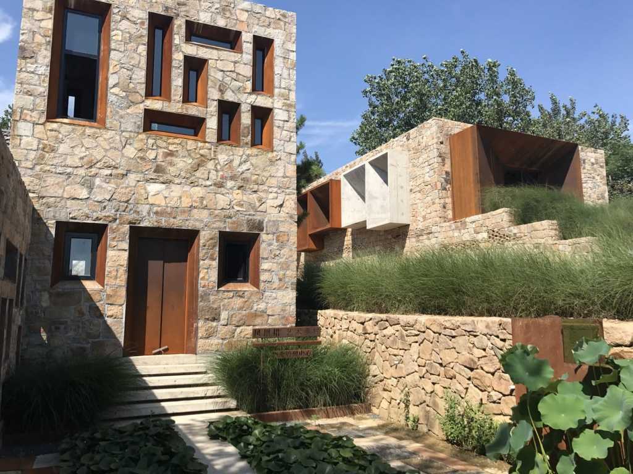




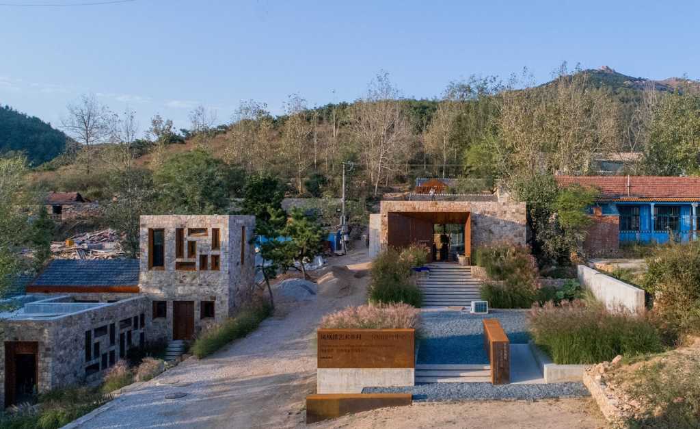







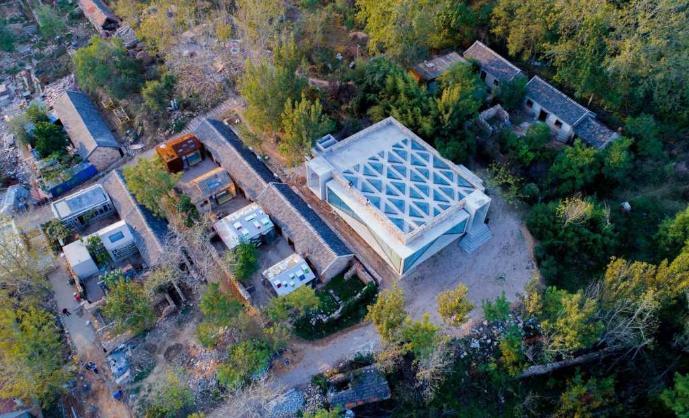






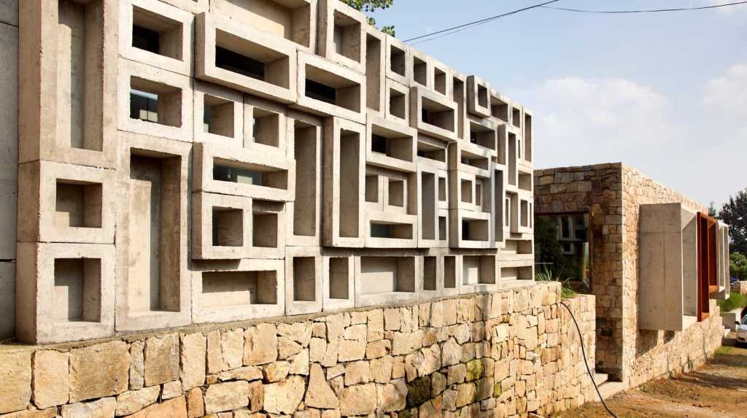









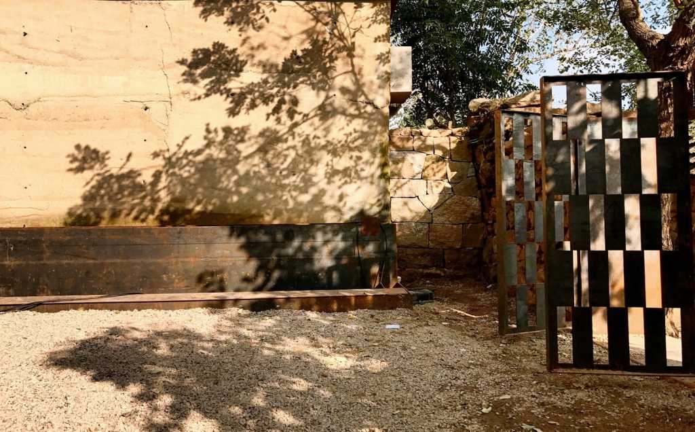

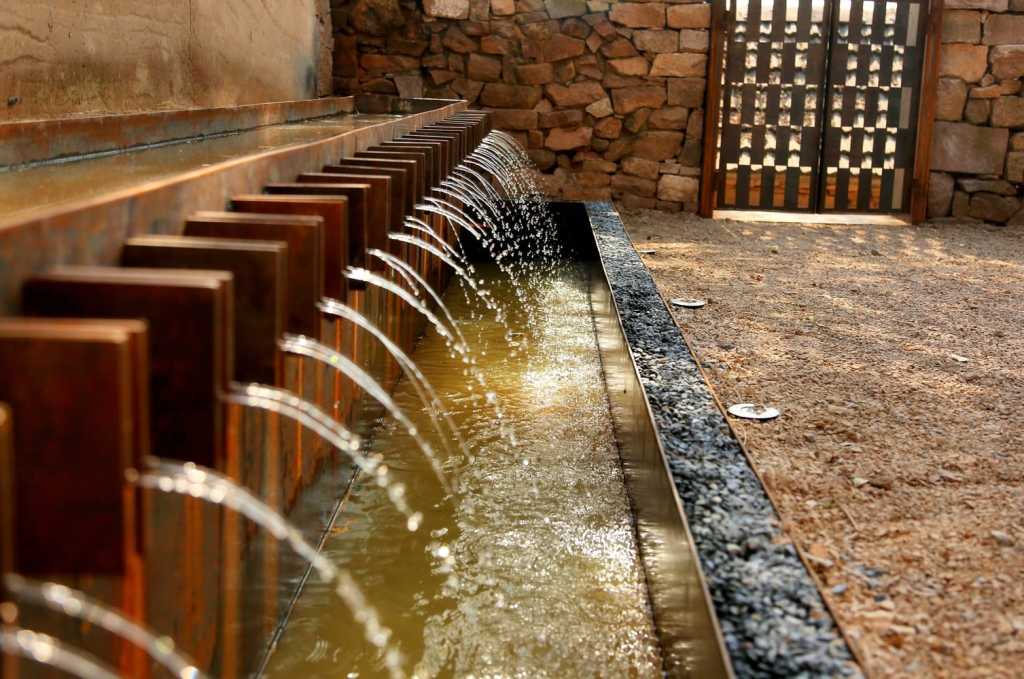






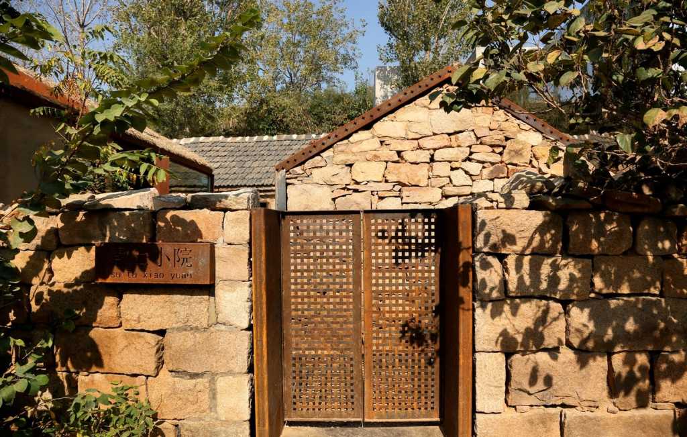










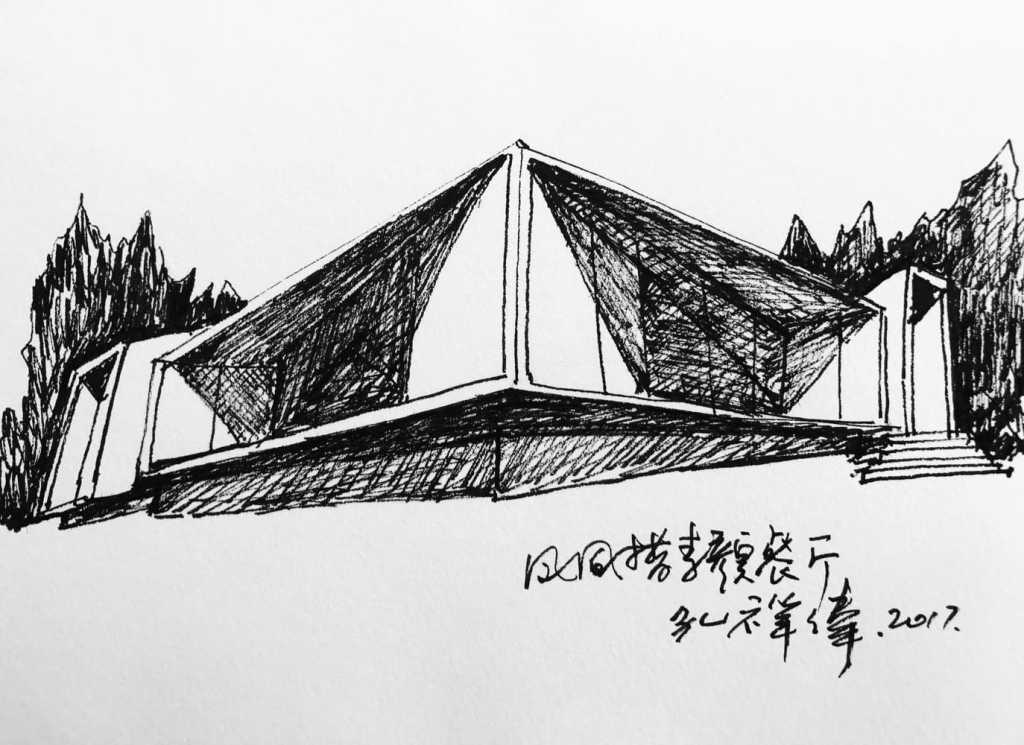
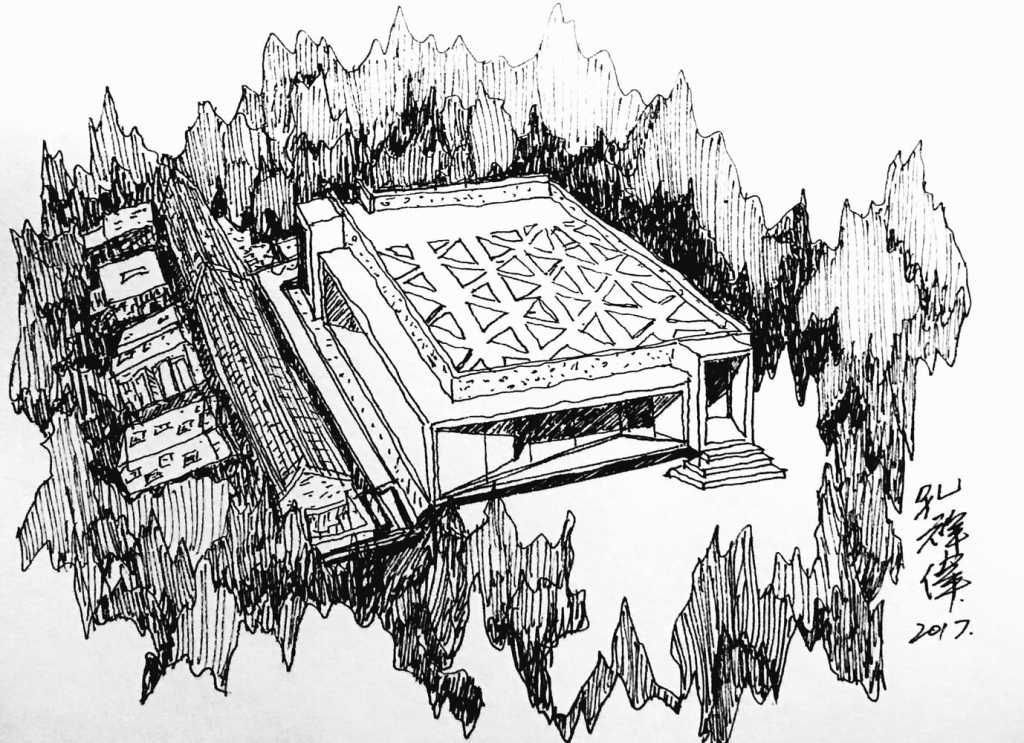

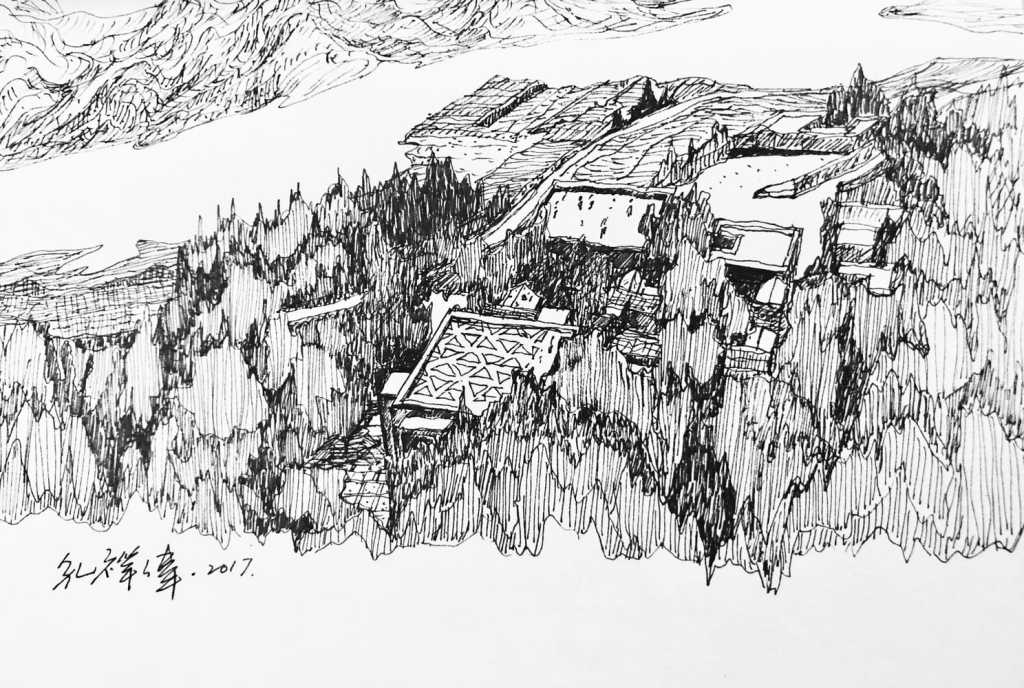
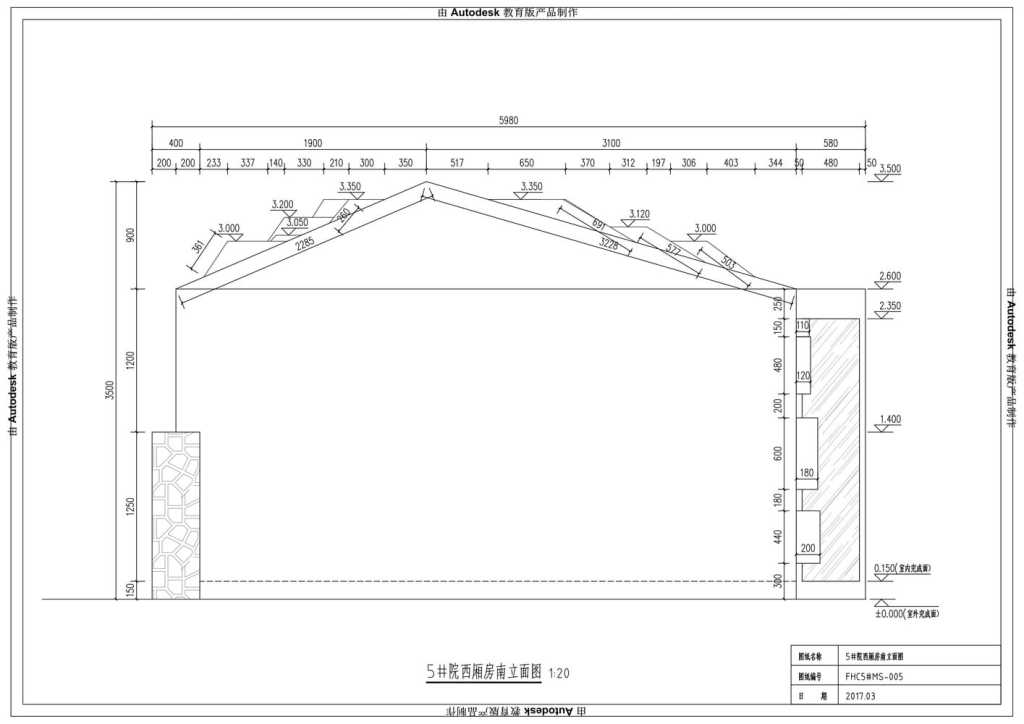

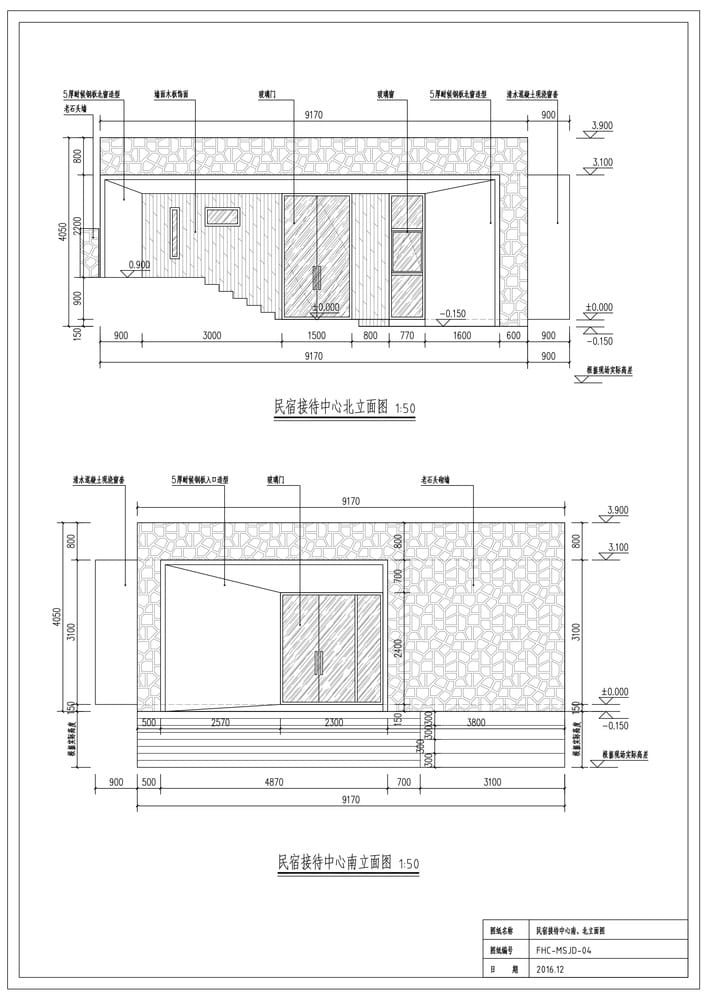





丑。
整体理念是顺应当地原始自然状态的,特别是比较明显的采用了当地建筑材料及纹理。唯一处理的不合适的地方是 三角形顶部的那个建筑,太过犀利在此处,体现光影变化可使用简洁长线条来表达,三角形的感觉与周围太格格不入,也许设计师太想突出这个单体了,但忘记了人与自然的关系,浪费掉了这原有的美景,这样美的地方 何须如此突兀的建筑 。如果设计师想走超现代 冷酷 那算是成功了,那个金属感造型的 我不明白 是想突出什么主题?但浪费这美景了,暴敛天物!个人意见而已!